














We truly believe that a well-designed home can provide balance to all parts of life With our artistic yet approachable process, we elevate vision into reality The home is a sanctuary, a retreat from the daily grind, and a gathering place for memories to be made. We collaborate with ease so that the design and space organically evolves into your ideal vision of home


Overall Design Audit
Floor plan layout
Furniture Placement and Procurement
Hard Finishes (Slabs, tiles, hardwoods, etc )
Paint/Wall treatments
Drapery/Window treatments
Interior Architectural Detailing


Lighting fixtures, finishes, and trims
Plumbing fixtures
Appliance Selections
Cabinetry and built-ins
Construction and remodel ideas
Exterior design details and finishes
Art and Accessories
Landscaping Review



Whether your project is new construction, a gut renovation or a room in need of a refresh, Mann Design can guide you in creating a fully-realized space that you’ll love living in You can show your space over video, put together a presentation with photos and/or links to walk through over screen-share, or simply chat and take notes The time is yours to use however is most helpful for you
The countless decisions of home design tend to be time-consuming and costly Booking a consultation will provide clarity and a game plan




Design Audits, Video Consultations
-with Shannon Mann, Founder & Principal Designer and Design Team
Mann Design looks forward to connecting with you to discuss your space We will be able to support and guide your design decisions and direction, and answer your questions


Duration Varies
Duration 90 Minutes
Hourly Rates


Based on Scale of project
$7,500 00+
Price
$1,500 00
Principal Designer
$350.00
Senior Designer
$225 00
Junior Designer
$185.00



Design Audit and Scope Consultation
If Additional Time is Required



What is a design audit? A complete review of spatial planning, flow, and function We will review window placements, hard finish suggestions, door heights and ceiling details. Function and flow of kitchen, utility spaces, and bathrooms. We will review lighting plans and elevations
How does a consultation work?
Consultations take place on Zoom video calls. Prior to the scheduled consultation, you will receive a link via email to join the video call From there, you’ll be able to show your space (via Zoomscreen share or over video), ask questions and get feedback/advice There is not a set structure for how you utilize your time; consultations are meant to be collaborative and tailored to your needs and taste
How do I prepare for my consultation?
Preparation can be as minimal or thorough as a client feels is necessary to accomplish their goals from the consultation Generally, we suggest putting together a simple document or presentation that includes photos of the spaces you need help with and questions you’d like answered Some people also include inspirational images, furniture/decor being considered, or floor plans/drawings
How do I show you my space?
Consultations happen over Zoom video calls, so you’re able to show your space in real time using the camera on your device Many find it easier and more efficient to gather photos of their space into a document, which can be shared and reviewed during the consultation
How much can I accomplish in a consultation?
Our clients are normally pleasantly surprised that they can get all their questions answered during a consultation and come away from it feeling enlightened, energized, confident in the next steps to take, and full of new ideas for their space

What timezone are consultations displayed in?
All consultation times are displayed in your local time zone, so even if a different state or country, the times are always shown in the timezone you are visiting the site from
What type of product recommendations will I receive during my consultation?
During your consultation we will review and discuss general product needs If you are interested in specific selections pulled for your project, we are happy to recommend pieces that are suitable for your space, style, and budget following our video consultation Recommendations may be sourced from trade-only resources Our Design Time to put together Furniture Vision Boards with the recommendations will be billed separately at an hourly rate



@mann design
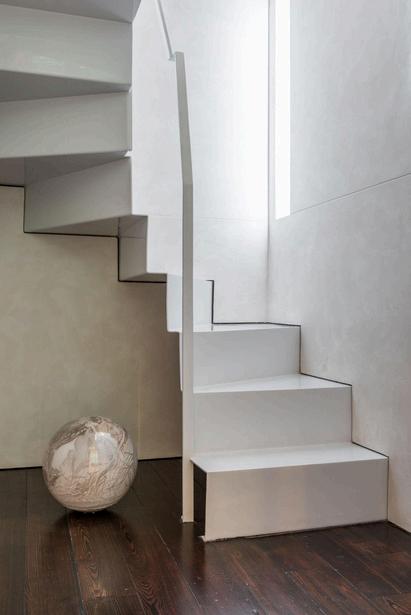







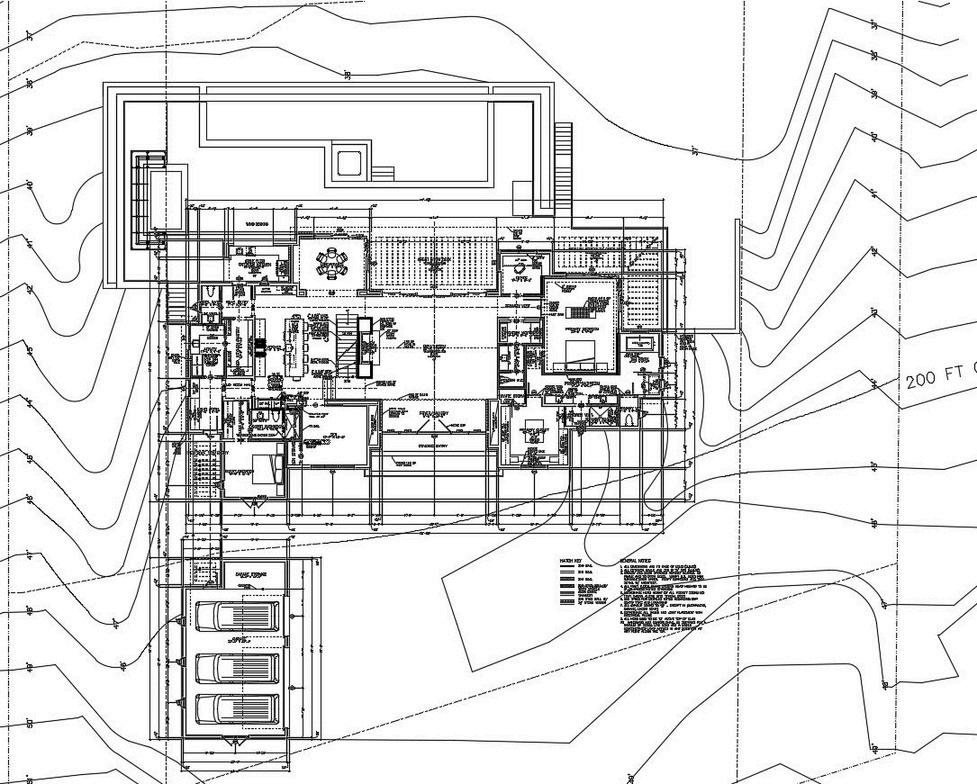



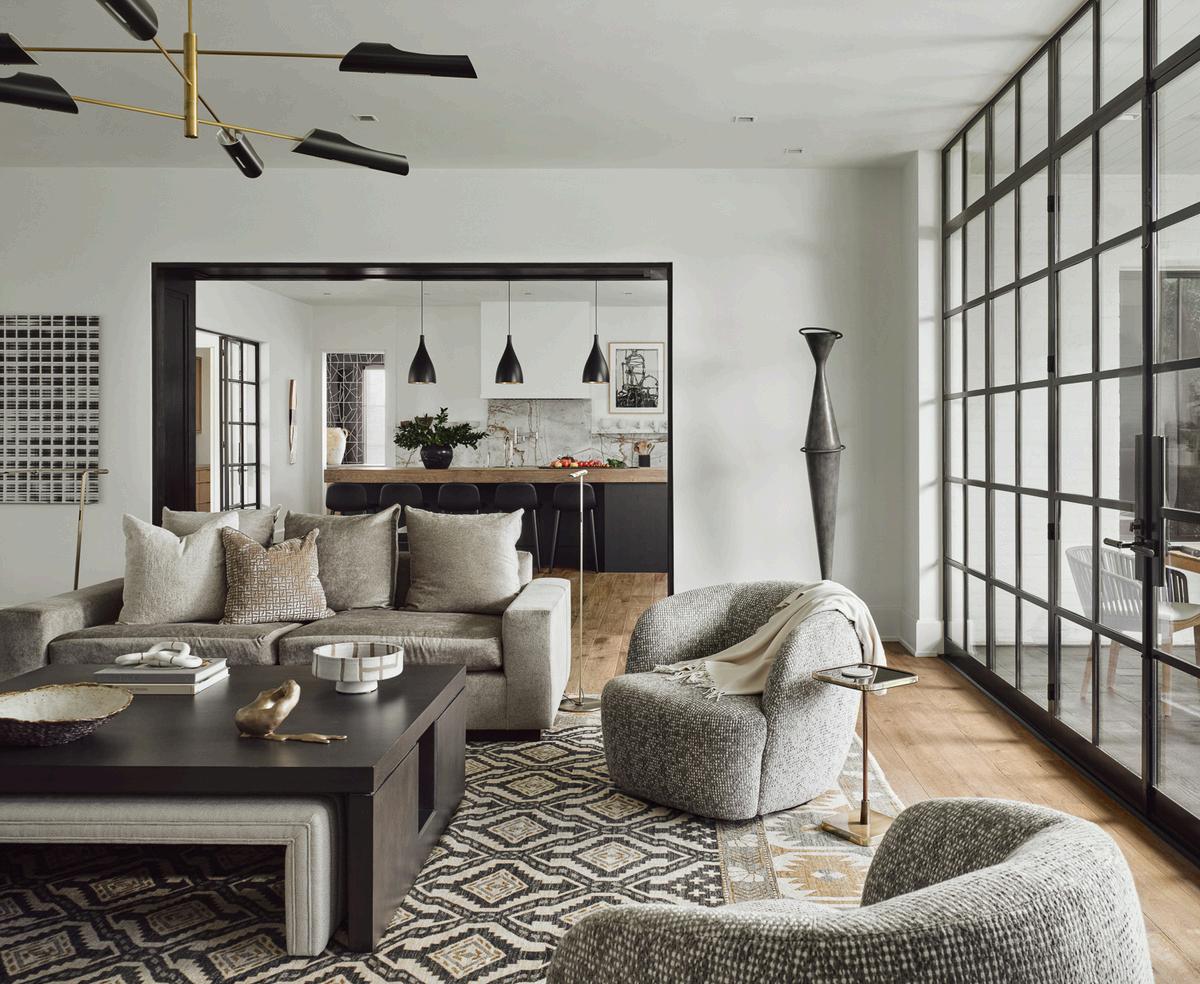











DISCOVERY PHASE Starting with Discovery phase we will work closely with you to determine the goals for your home The purpose of this phase is to develop the concept for the exterior & interior details, through imagery and text With client meetings and inspiration images we are able to set the mood and tone for your space During this phase we will work closely with your architect to assess the spaces we are developing
DESIGN DEVELOPMENT & SPECIFICATIONS In this phase, we finalize all materials including hard finishes & fixtures We provide the schedules and CAD drawings needed to document design concepts At this point we make selections for textiles, furnishings, window coverings, and wall coverings We incorporate existing furnishings where appropriate When all selections have been made, a presentation takes place for your approval
CONSTRUCTION & PROCUREMENT Meetings and job site walkthroughs begin At this point all confirmed design selections move into our purchasing and procurement phase
INSTALLATION We supervise the delivery and installation with a whirlwind of activities This includes but is not limited to: wallpaper, lighting, draperies, furniture, bedding, rugs, flooring, and art Art selections and furniture placement take place We create a finalized punch list of details and other design items that need to be addressed Final styling and perfectly curated accessories add the finishing touches as the project concludes with a reveal

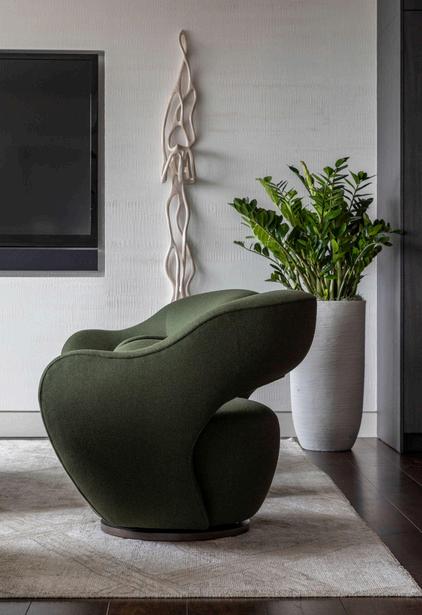




SPACE PLAN, VISION BOARDS, & PRESENTATIONS For New Constructions & Renovations
In this stage we become familiar with your home’s floor plan. With a focus on identifying potential constraints and opportunities, we develop the best layout for the desired functions and needs of your home. Once approved we begin to source furniture and fixtures that best fit the space. With a balance of scale and proportion, we combine architectural elements and lighting details, to allow for an organic flow throughout. By putting together Design Boards for our in-person presentations you will get the opportunity to see samples of the chosen selections. This gives you a chance to feel the textures and see the exact colors that are being incorporated into your space.



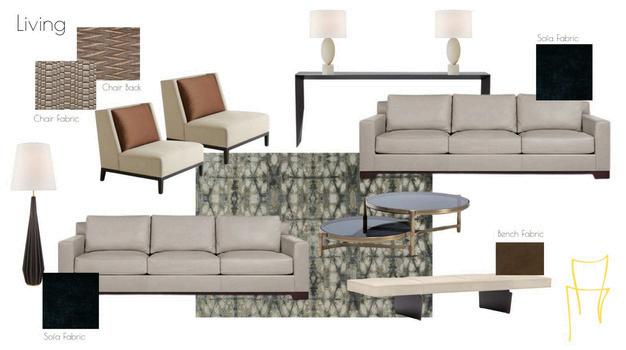



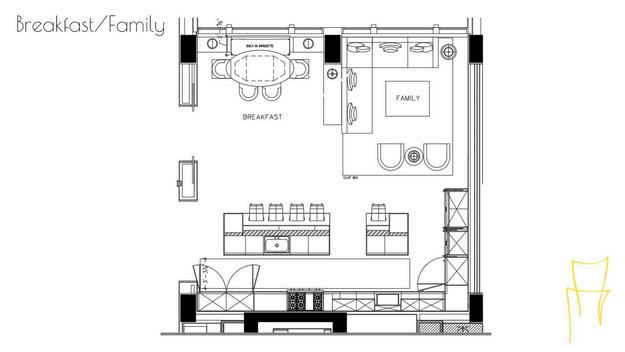






The Specification Worksheets are created to correspond with all aspects of the project. Each section notes are relevant to all pertinent information for location, manufacturer, finish, size, quantity and are provided to the builder and the homeowner. Purchaser of items are dependent on the agreement between all parties.

Client name Project
Address: Designer:
General Contractor:
Hard Surfaces
Appliances Paint and
Stain Lighting and Fixtures
Plumbing
Wall Coverings
Hardware
Window Treatments



Client name Project
Address: Designer: General Contractor:


Client name Project
Address: Designer: General Contractor:




















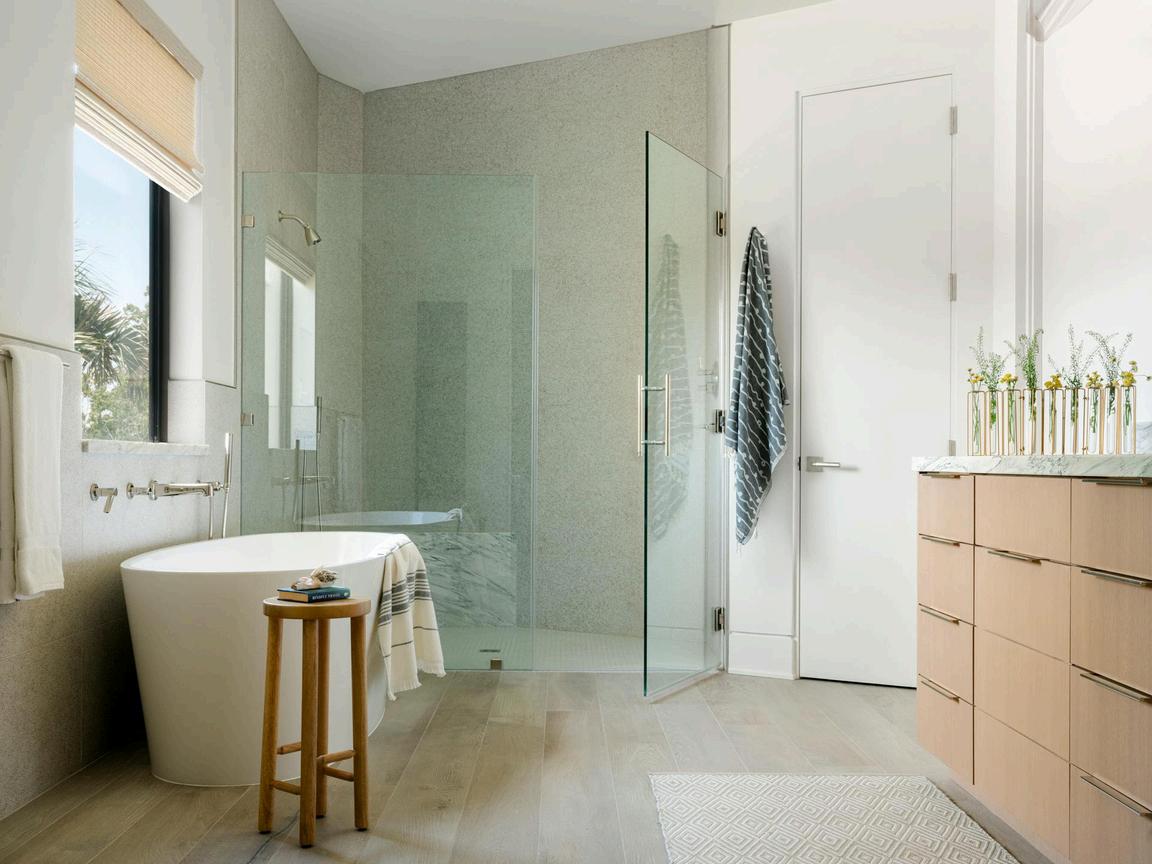



office@manndesignstudiocom
713-664-6707
3214 Mercer St Houston, TX 77027


@mann design manndesignstudio com