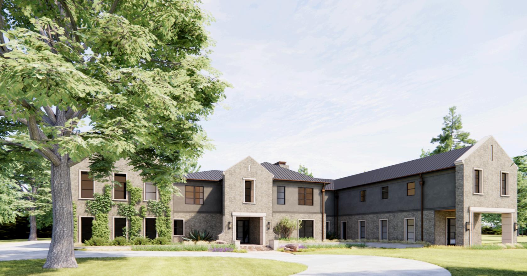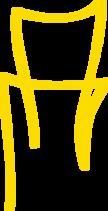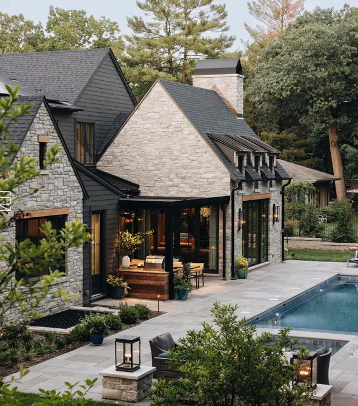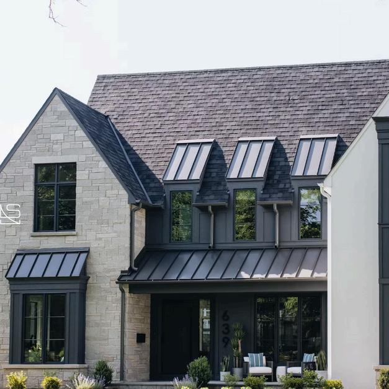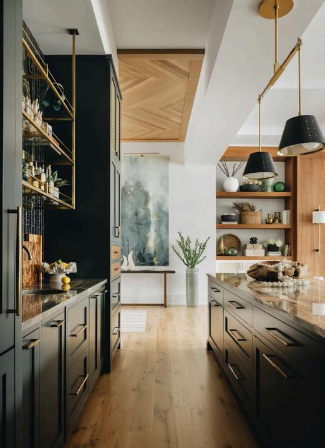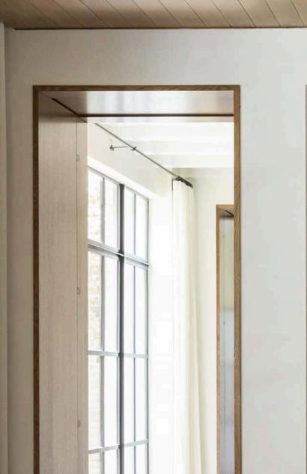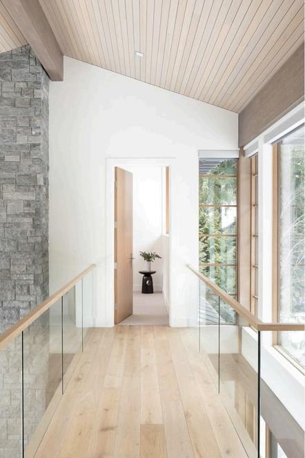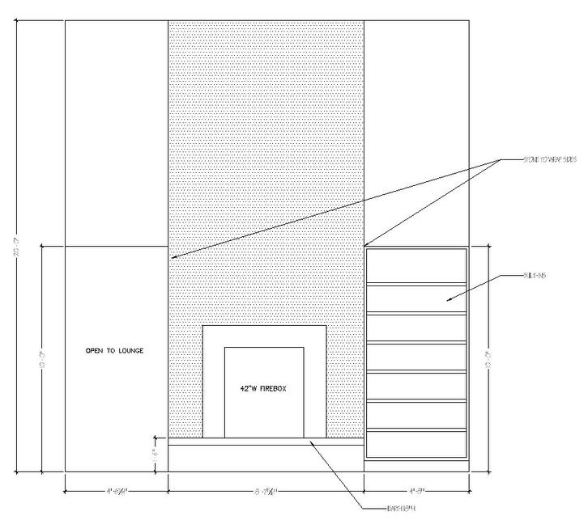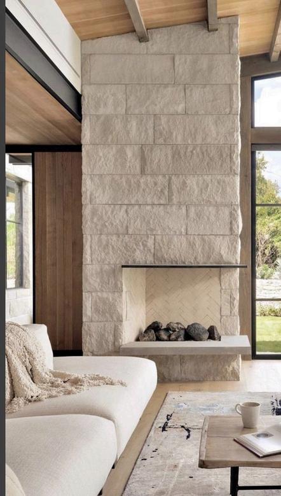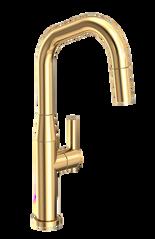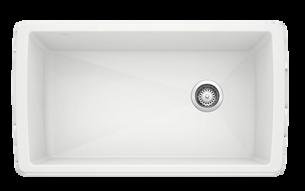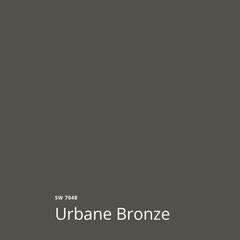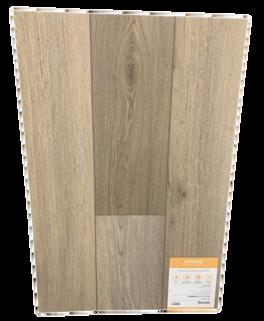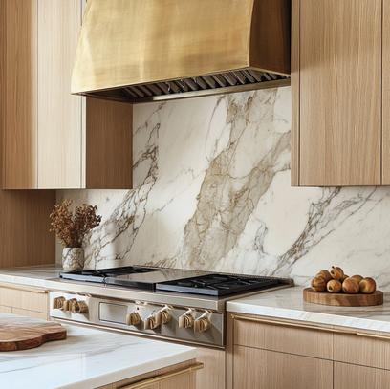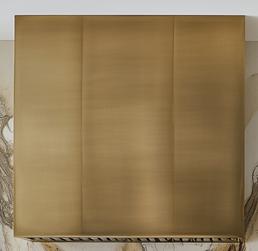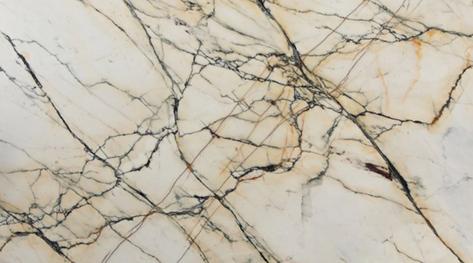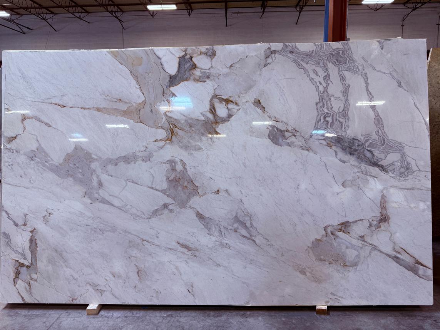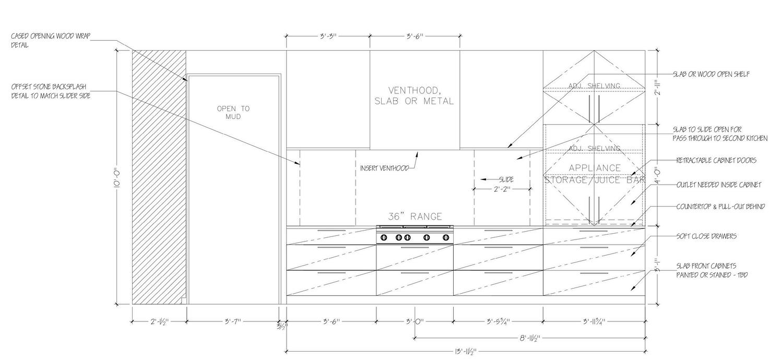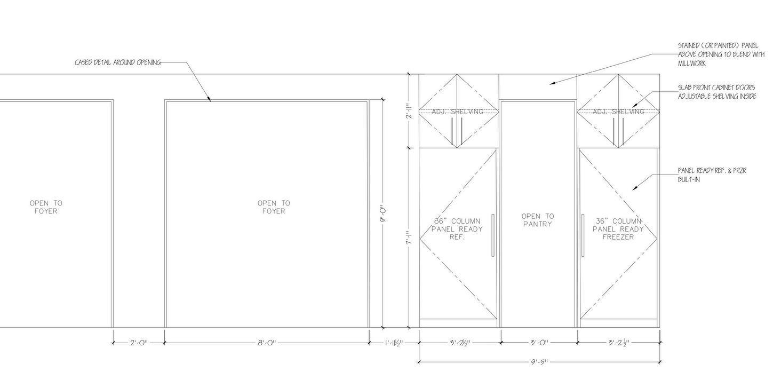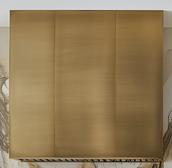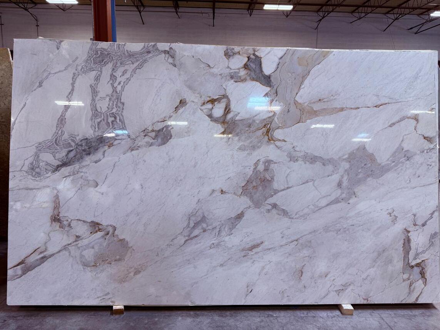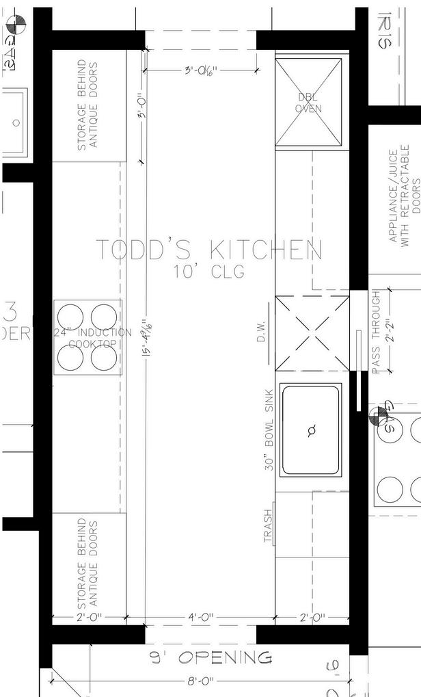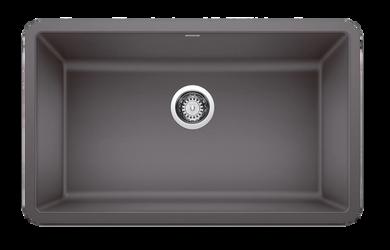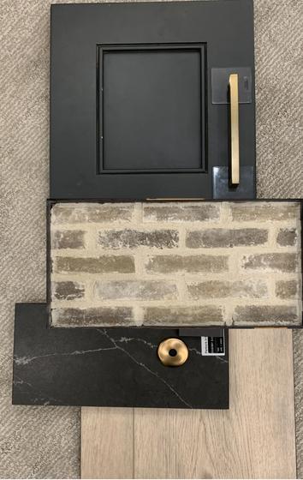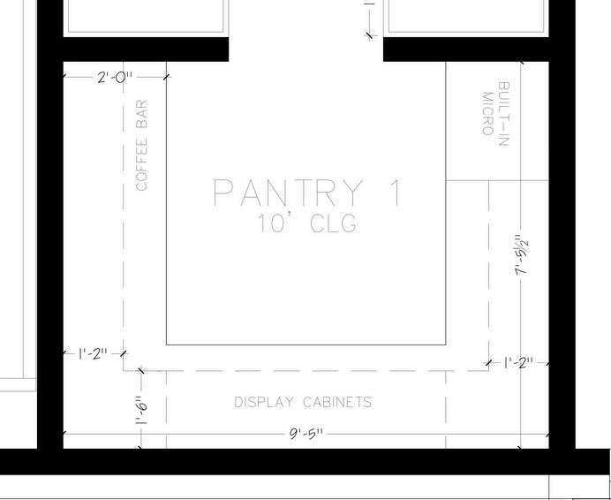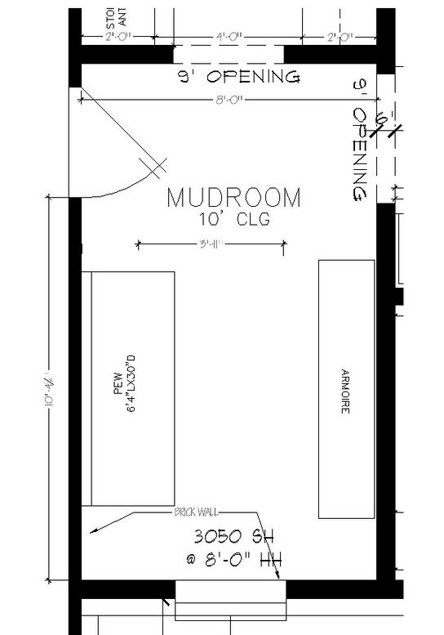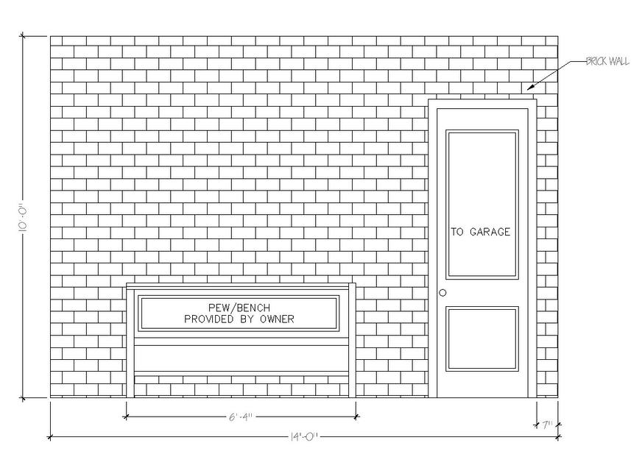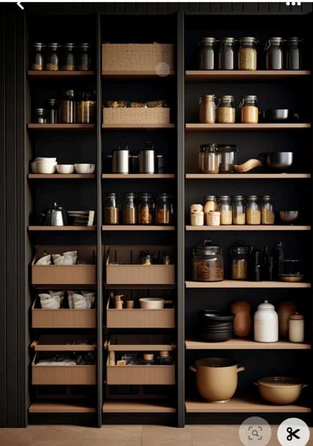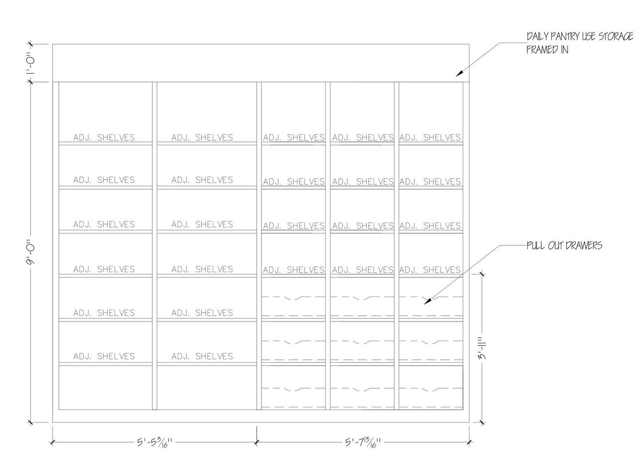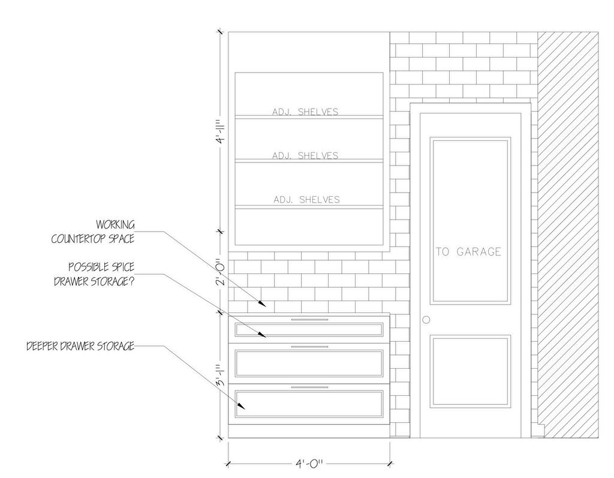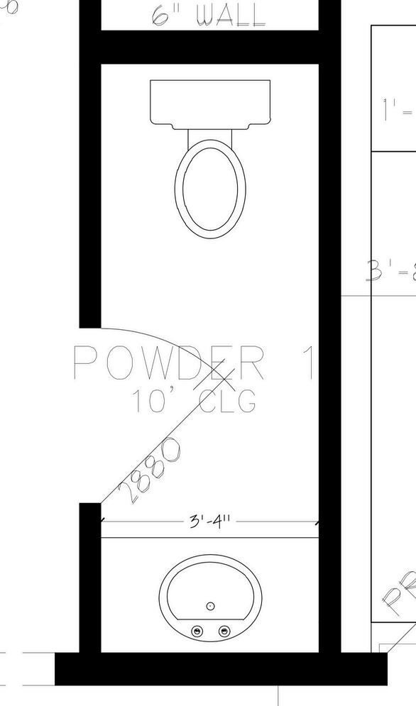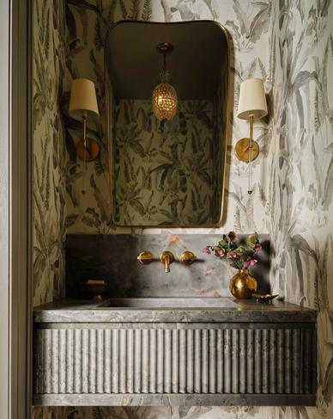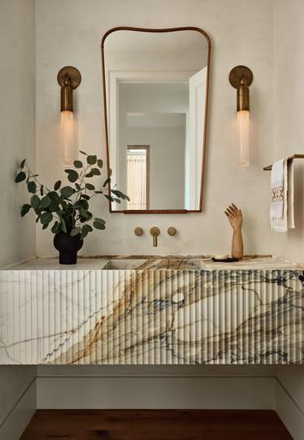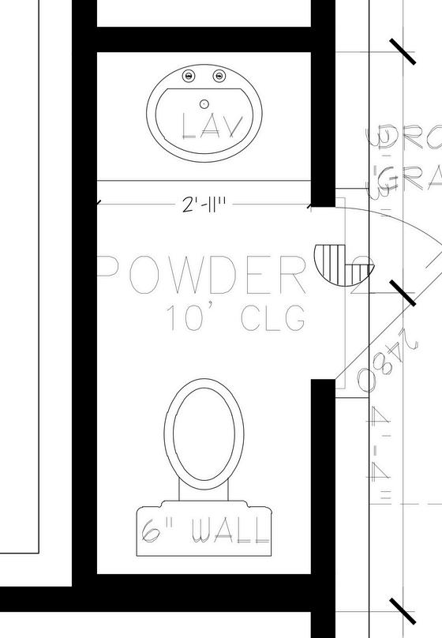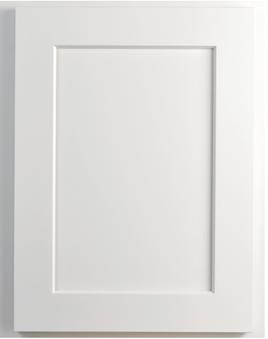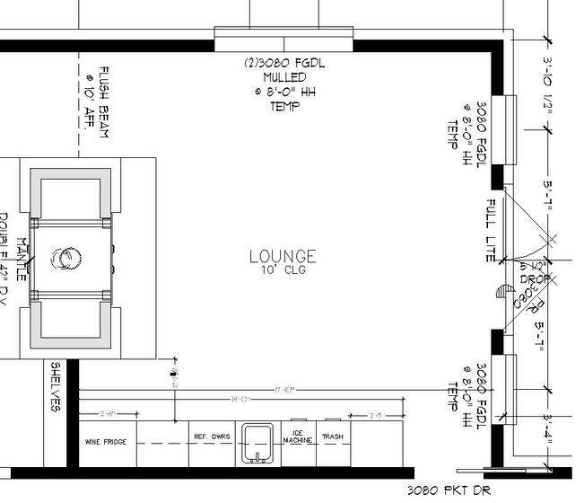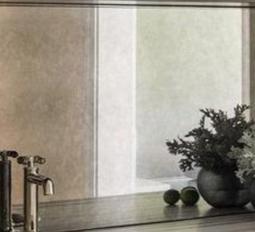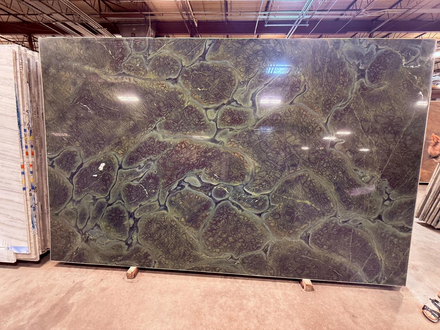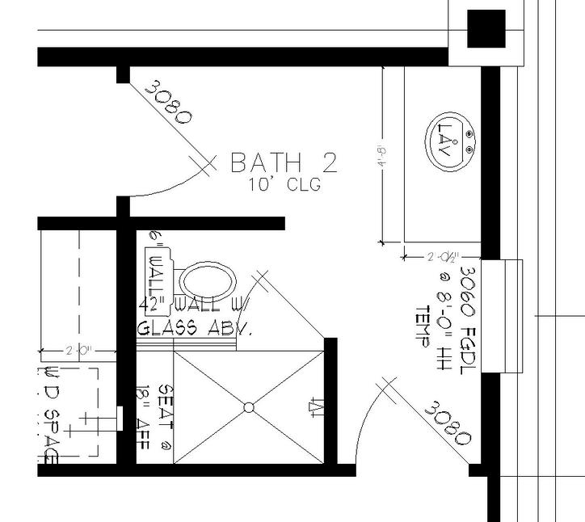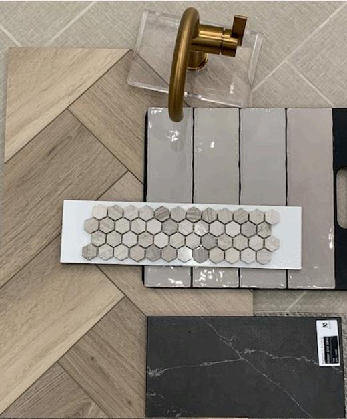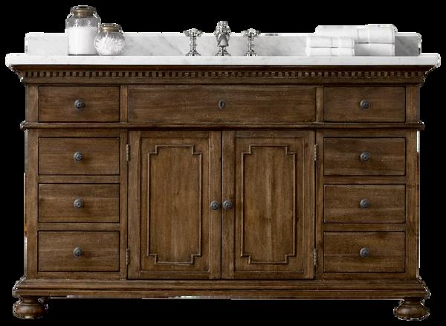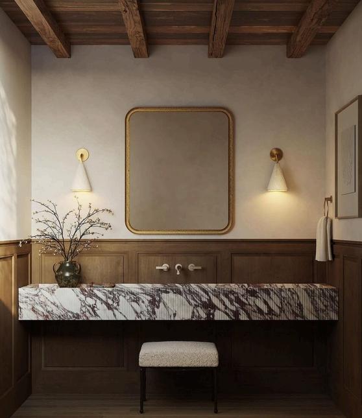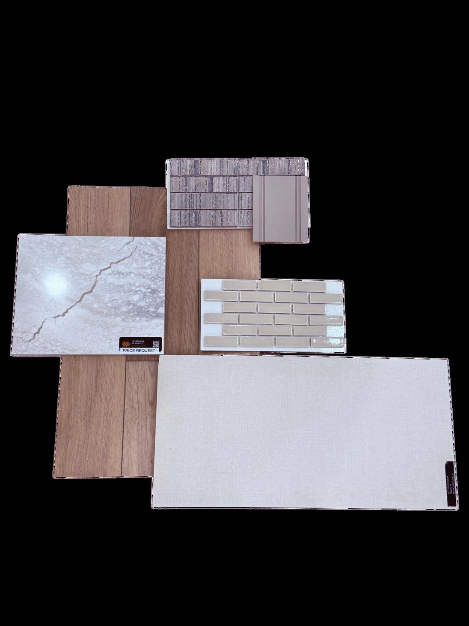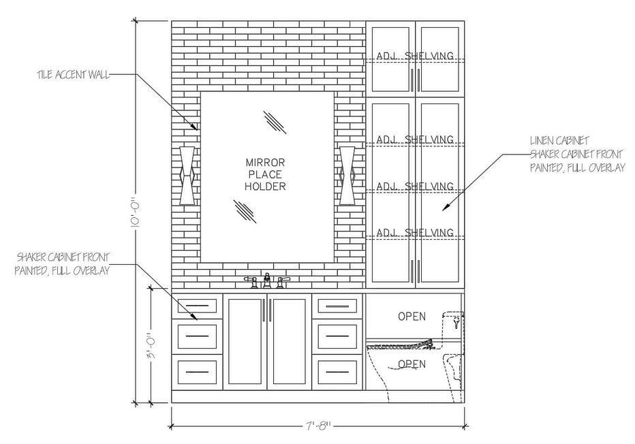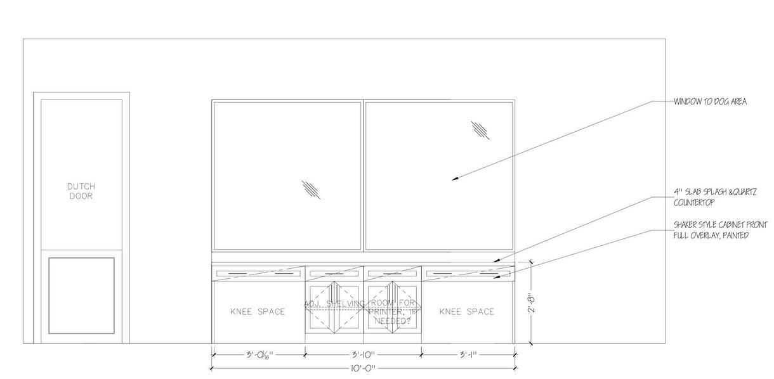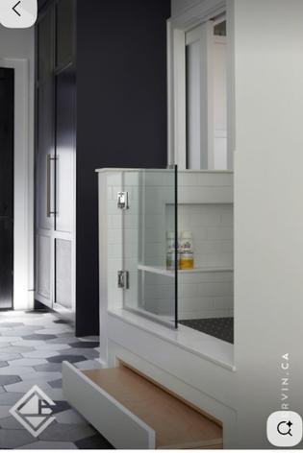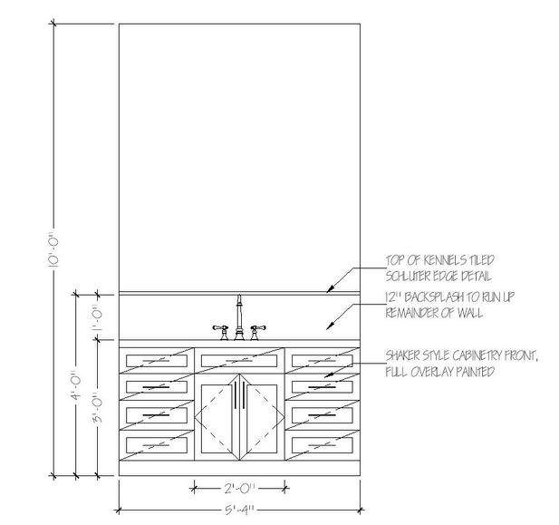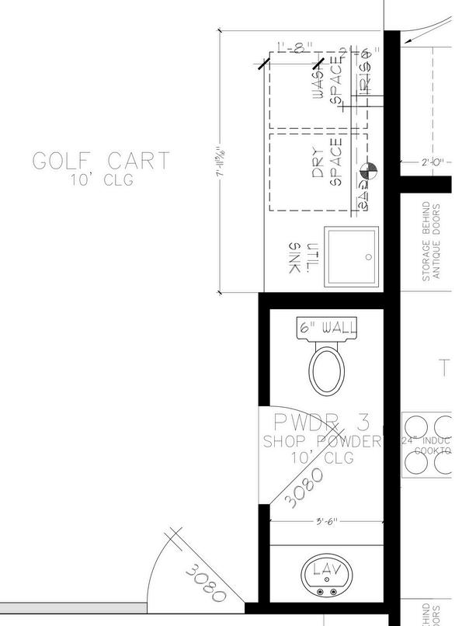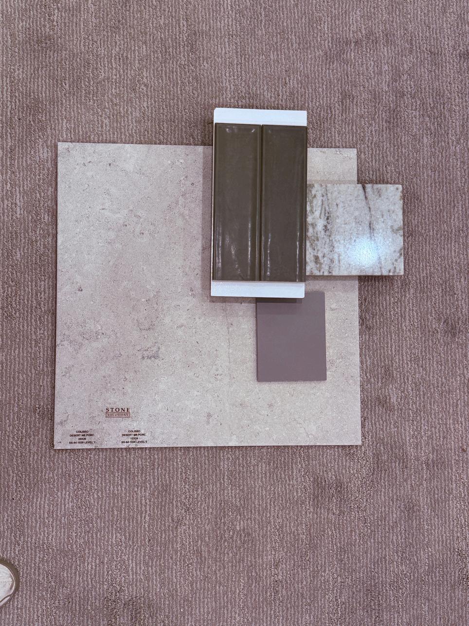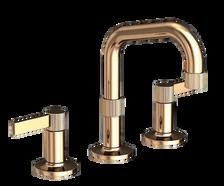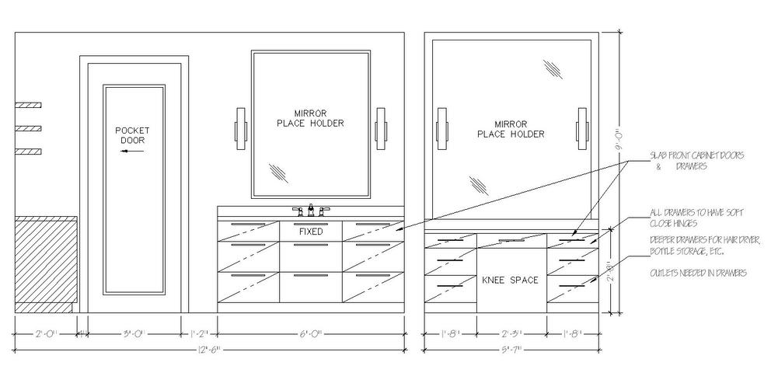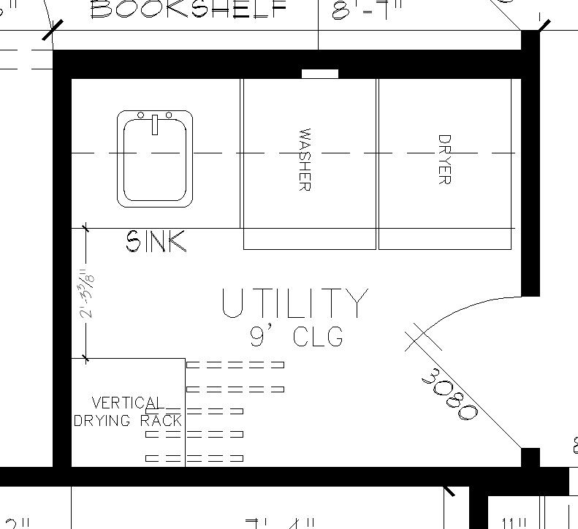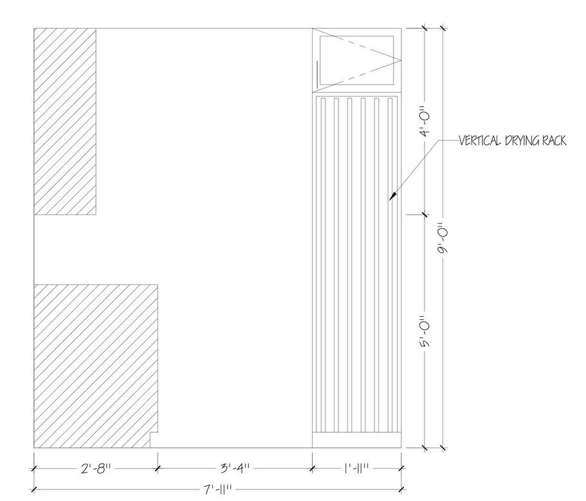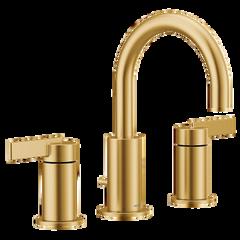Interior Details
Doorway cased opening example in stained wood (Yours are slightly thinner)
Room
Built-In Cased wood detail
Ceiling Idea
Stone wrapping sides
Slabfront Cabinetry
Perimeter Stained Island, Painted Urban Bronze
Slab Options
Reference Photo of Stained Cabinetry with metal hood & slab backsplash
For Panel Ready, Built-In Look - Pantry
Opening size may need to be adjusted To Be
Confirmed once appliances are finalized
Island Painted Sherwin Williams Urban Bronze 7048
Full Overlay
Shaker Style Cabinetry
Base Cabinets Painted SW Urban Bro
Upper Cabinets Stained
Brass Cabinetry Hardware
Backsplash
Countertop Backsplash behind Sink
Brass Plumbing Finish
Antique Doors provided by owner
Brick
Quartz
Vinyl Flooring
33" Silgranite Sink, Cinder
Confirm Venthood Details
Confirm cabinet bank size needed for induction cooktop
Armoire provided by owner
Used to create mudroom storage with hooks & drop
zone Need to confirm height & shape of Armoire
Pew provided by owner
Need to confirm Depth of Pew
Mudroom
AccentWall
Paint Ceiling
Brick Backsplash & Around wall
Quartz Countertop
Brass Plumbing Finish
Vinyl Flooring
Full Overlay
Shaker Style Cabinetry
Base Cabinets Painted SW Ur
Upper Cabinets Stained
Brass Cabinetry Hardware
Slab Intergrated Sink
Need to confirm slab remnant available
(Painted Dark)
Pool Bath Floor Tile
20"x20", Straight Stacked
Countertop
Painted Cabinetry
Shaker Style Cabinet Front
Painted
Full Overlay
Brass Sink Provided by Owner Lounge
Shaker Style Cabinet Front with Detail
Painted, SW Greenblack
Open Shelving with Brass Detail
Antique Mirror Backsplash
Need to confirm Appliance Specifications
Installed:
Quartz Countertop
Brass Faucet
Shower Wall Tile
Vertical Stack
Shower Floor Mosaic
Vinyl Flooring installed in Herringbone Pattern
Shaker Style Cabinet Front Painted, SW Dorian Gray Full Overlay
Need to Confirm Countertop Remnant
Plumbing Fixture
Accent Wall Tile (Behind Vanity)
Shower Wall Tile, Large Format 12"x24", Installed: Horizontal Straight Stack
Shaker Style Cabinet Front
Painted, Full Overlay
Vinyl Flooring
Quartz Countertop
Shower Floor
Polished Nickel Handshower in Shower
Main Floor Tile, 20"x20"
Installed: 2 Rows up the wall & in kennels - walls and ceiling
Cabinetry Paint Color
Quartz Countertop
Dog Shower Wall Tile
Horizontal, Overlay
Dog Shower Floor Tile
Hexagon Mosaic Adore
Shaker Style Cabinet Front Painted, SW Dorian Gray Full Overlay
Standard Stainless Sink & Faucet
Dog Shower Design
Raised up with 1 step
Tiled walls and mosaic floor
Glass Door
Hand shower for washing
Accent Wall behind Vanity 3"x12", Vertical Stack
Countertop
Cabinetry Paint Color
Main Floor Tile
20"x20"
Shaker Style Cabinet Front
Painted, SW Dorian Gray Full Overlay
Satin Nickel Plumbing
Soft White Paint
Soft White Paint
Need to confirm specificationsappliances
Do we need a sink?
Shaker Style Cabinet Front, Painted, SW Passive
Full Overlay
Floor Tile, 13"x13"
Offset
Quartz Countertop
Cabinetry Paint Color
Backsplash, Overlay
Stainless Faucet and Sidespray
Need to confirm appliance specs
Switching Walls
Shaker Style Cabinet Front,
Painted, SW Passive
Full Overlay
Plumbing Selection
Brushed Gold
Quartz Countertop
Cabinetry Paint Color
Shower Wall Tile
Installed: Herringbone
Shower Floor Mosaic
Bathroom Floor Tile
