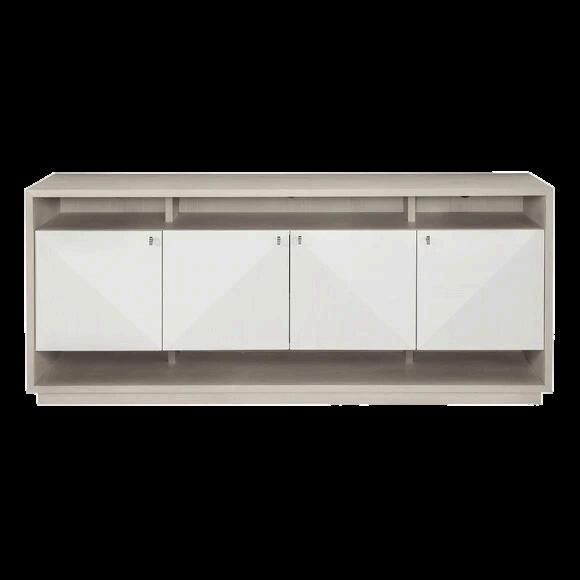Breakfast Area Design Development & Space Planning
Xu Residence Living/Dining November 21st, 2024
Inspired by the design in this photo, we envision a built-in banquette seat integrated behind the kitchen island To achieve this, the island will be updated with a new, solid material that will match with existing countertop, backsplash, and space
A slim rectangular table and lightweight chairs that tuck neatly underneath will leave walking space in between table and window
We recommend this layout as we feel it maximizes functionality while maintaining a comfortable flow in the Living Room. In addition to the banquette built-in and table we suggest adding console type storage on back wall. Something to provide storage for toy bins. Additionally, this wall is the perfect focal wall for a great piece of art.
for Toy Storage & Art on back wall
Incorporate built-in banquette behind Kitchen island with table & chairs in front
Console
Sketch:
New layout option for existing sofas to allow both to be used for TV watching and conversational purpose
We like how the round rug plays into the curves of the sofa This layout would allow us to get a nice console for the back of the curved sofa closest to fireplace
Adding an entry table in Foyer grounds the entrance to your home and gives a focal element as you walk in
Overall Floorplan Options
Another option is to keep existing furniture placement as it is Adding in an entry table in Foyer space to ground the space and add a focal element when you enter In both options we like how you can slide the corner sliding door system open to connect the outdoor dining with your interior breakfast table
Built-In Banquette Ideas
Bench with upholstered seat and back
Upholstered Seat and Back on a built-in type of bench
Different colors available
Rectangular dining tab pedestal legs for easy us
Suggest building a custom storage console to house toys This could be located on back wall of kitchen space so it is convenient and easy to access
We would also hang a great focal art piece above that you will see from the front door
Design idea
Like the idea of deep drawers at base of console that are easy to pull out
This layout gives you a breakfast area option in your Living space In order for this to fit comfortably you would have to remove one of your sofas, otherwise it is too tight Since this is your main sitting space downstairs and you do utilize this area for TV watching, we feel you may want to keep that second sofa in this space We also feel that the breakfast table in this space may feel slightly far from kitchen
Additional
This layout option places a breakfast table in front of your fireplace, leaving the living room set up similar to existing We wanted to draw this to show you how it would lay out, but this option is not our recommended approach as it feels repetitive with the dining table positioned on the other side of the fireplace Additionally, it disrupts the natural flow of the space from the front door through the kitchen























