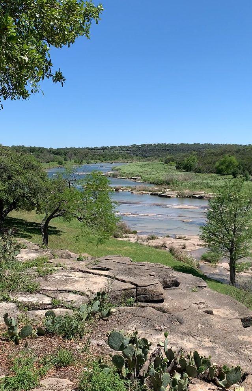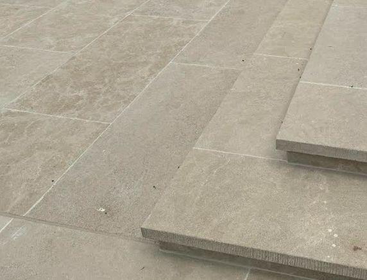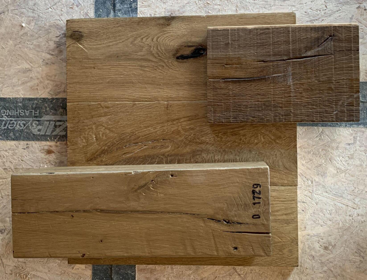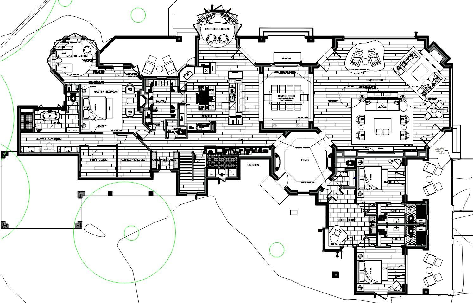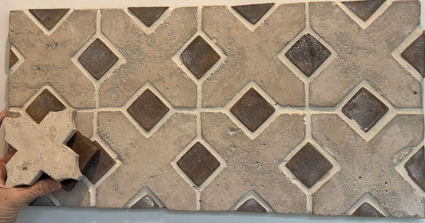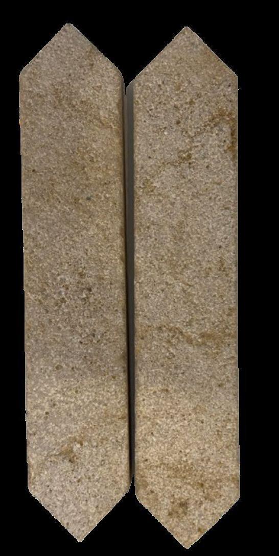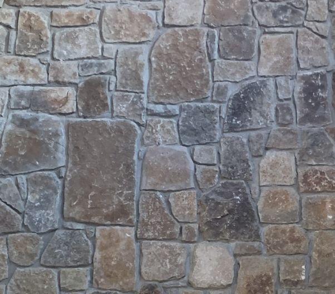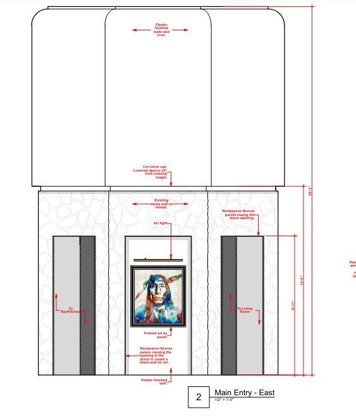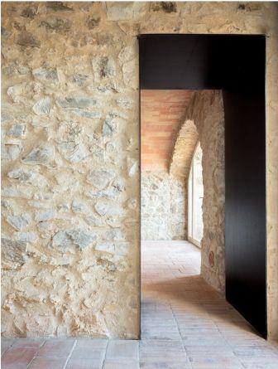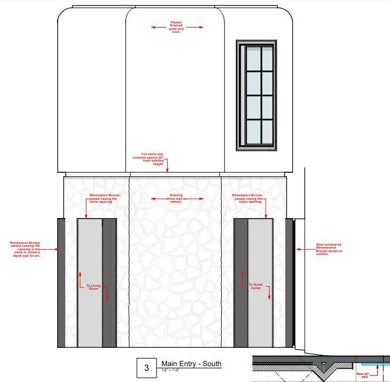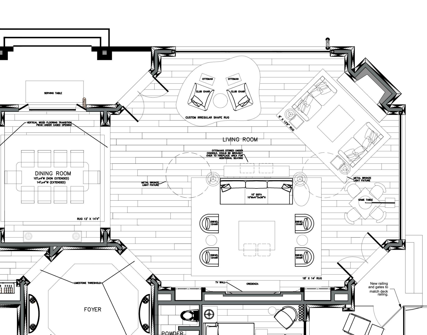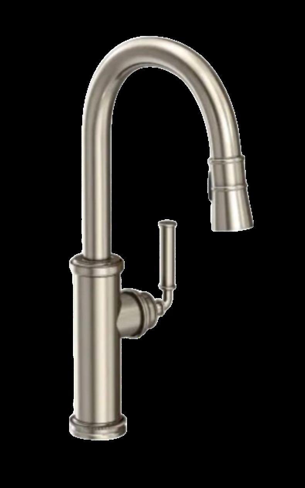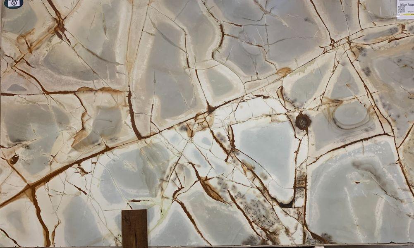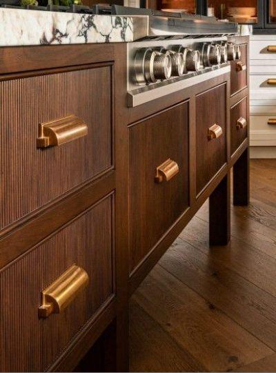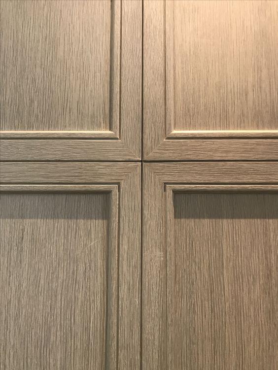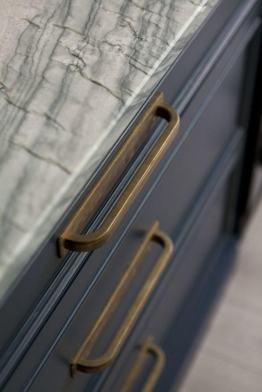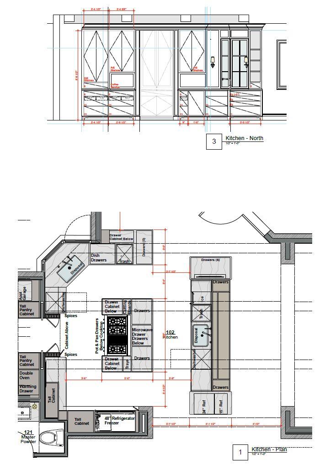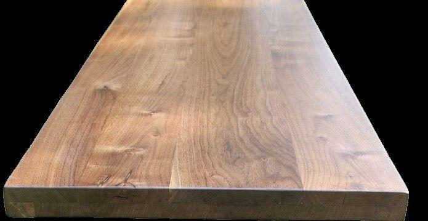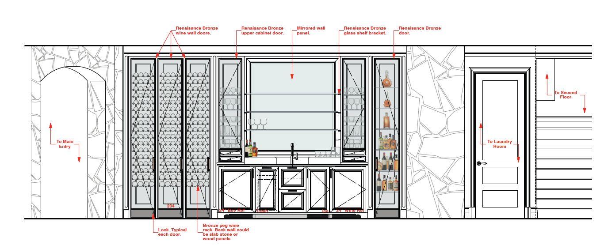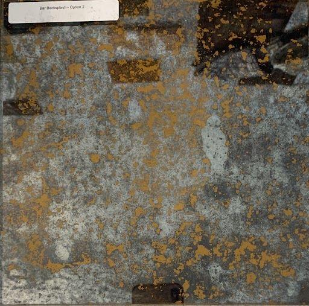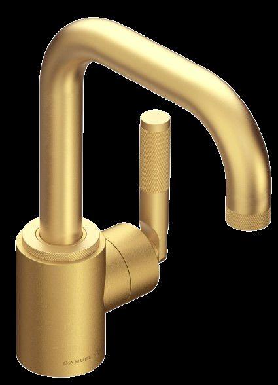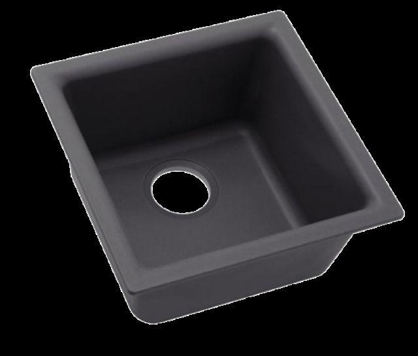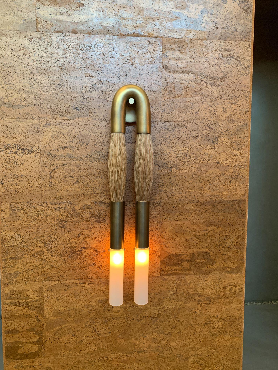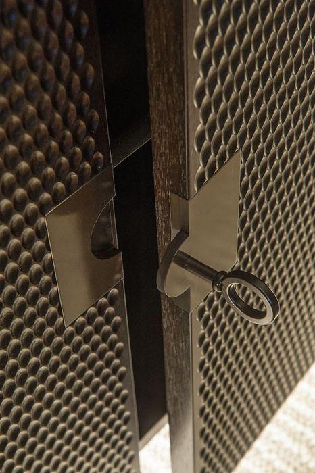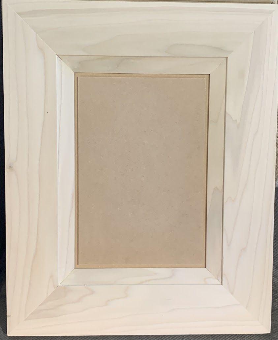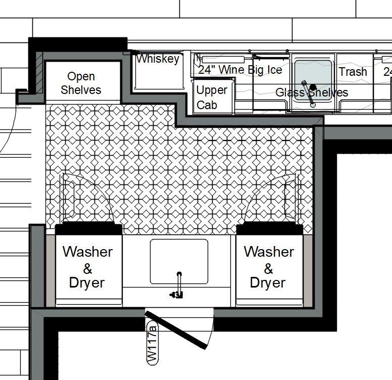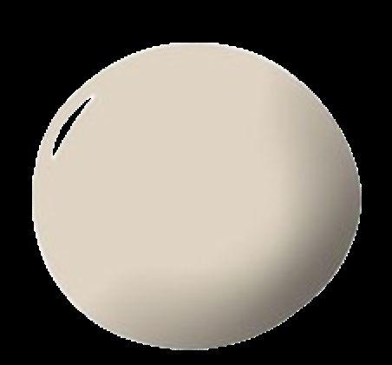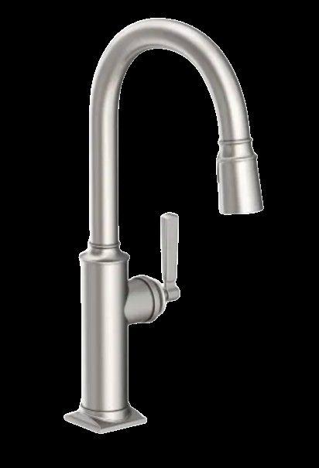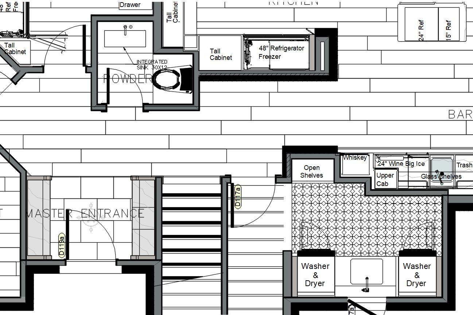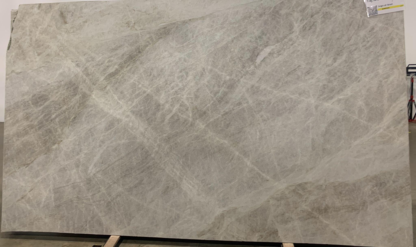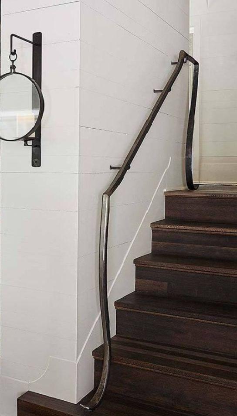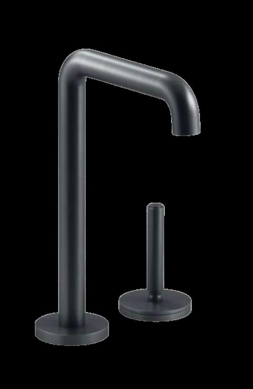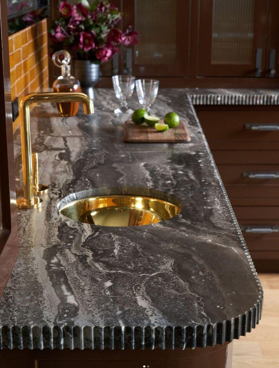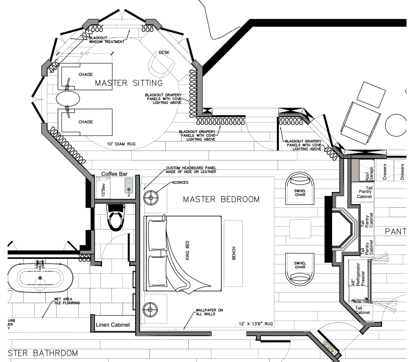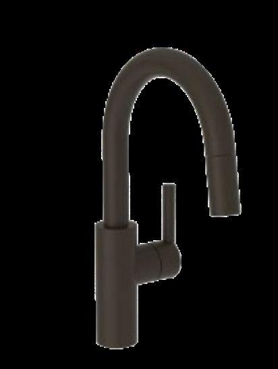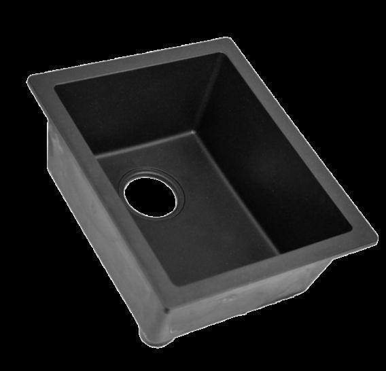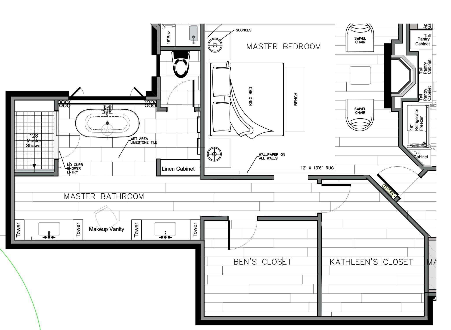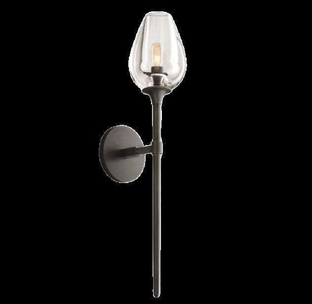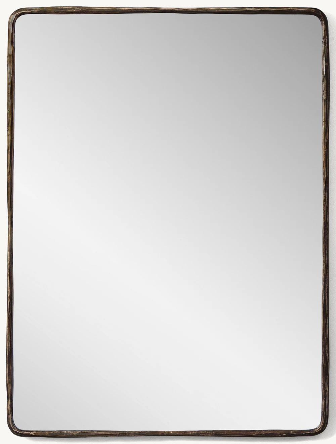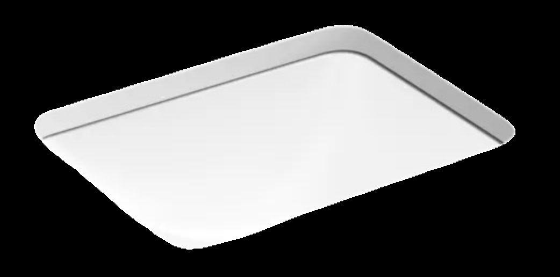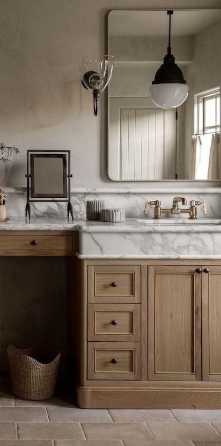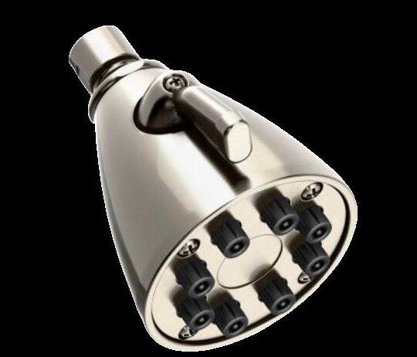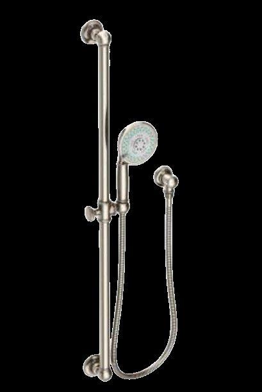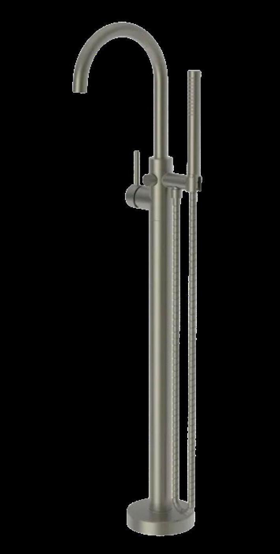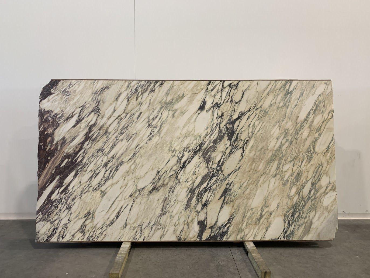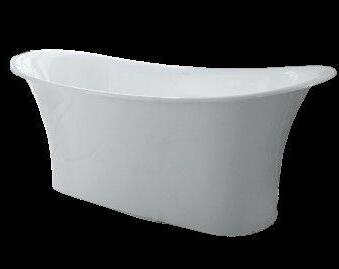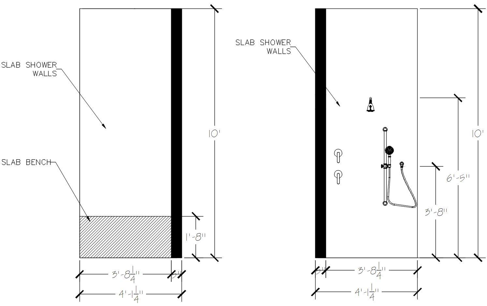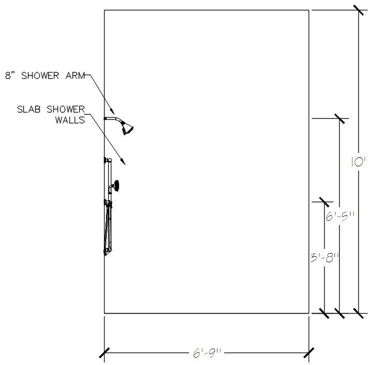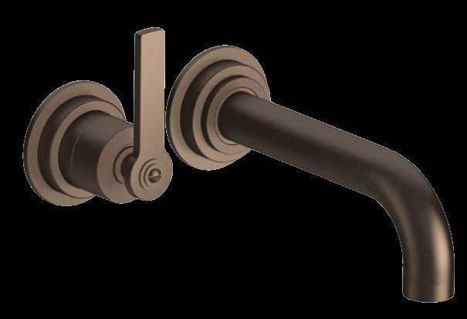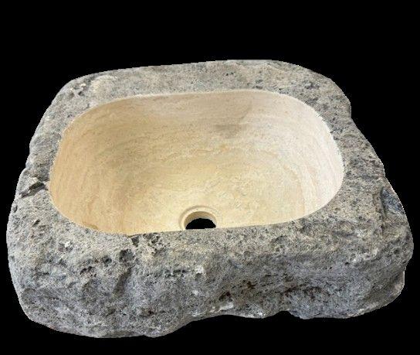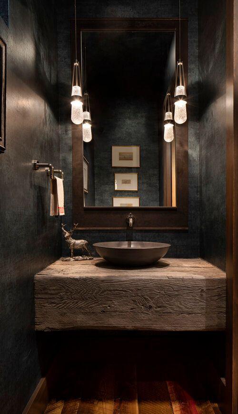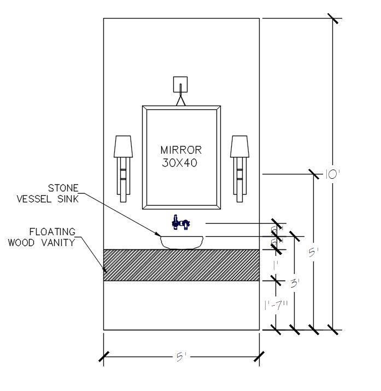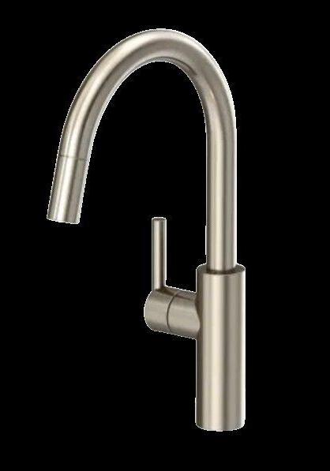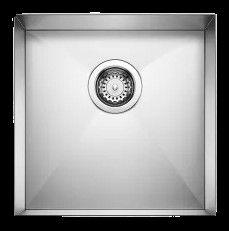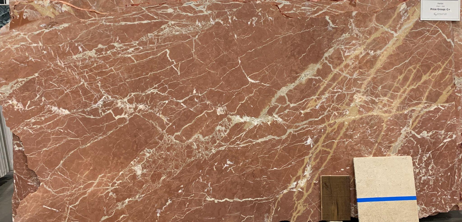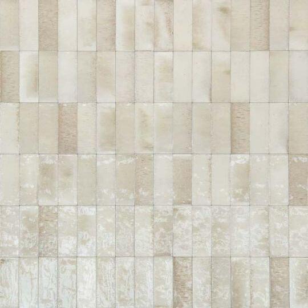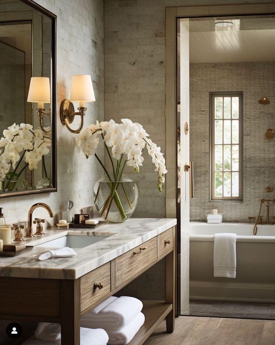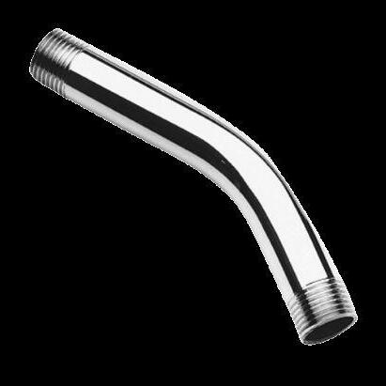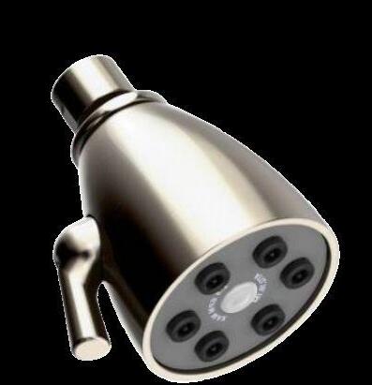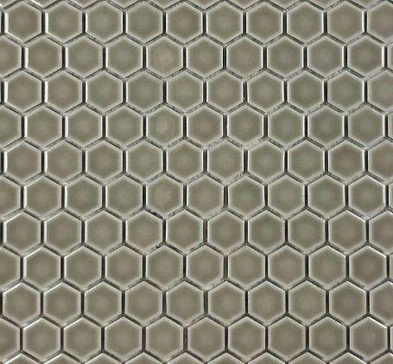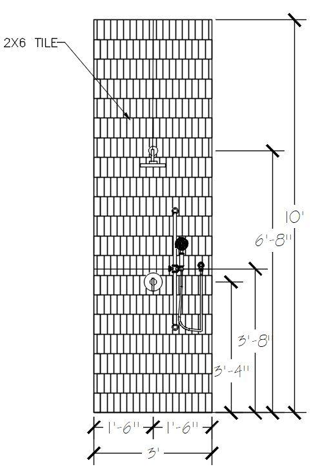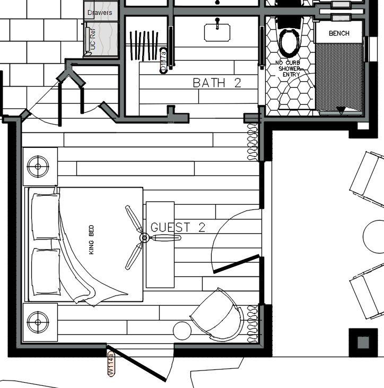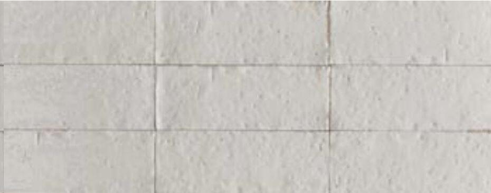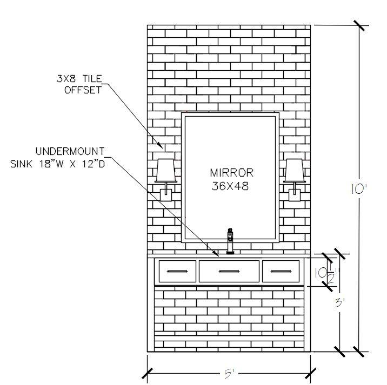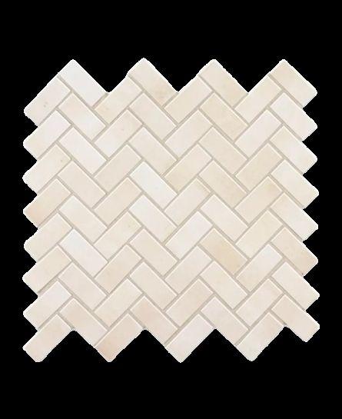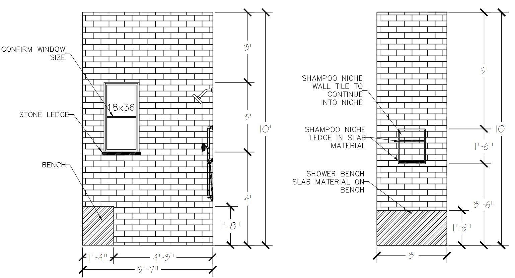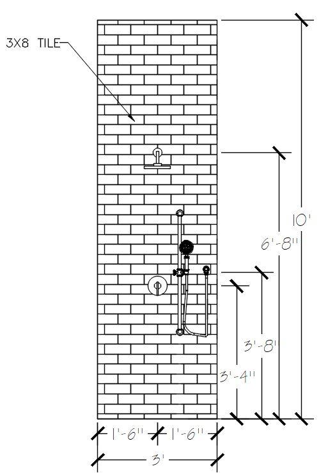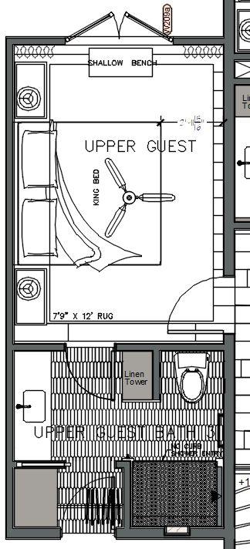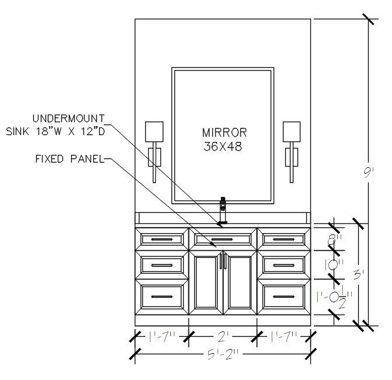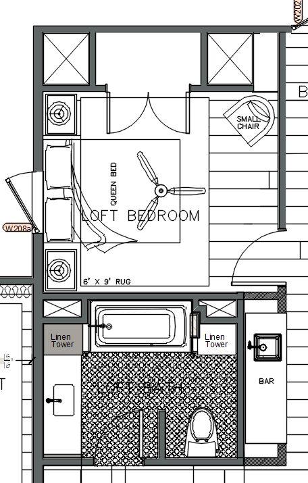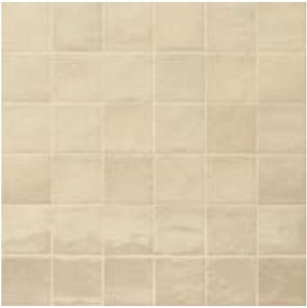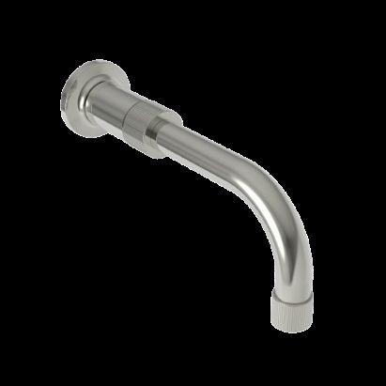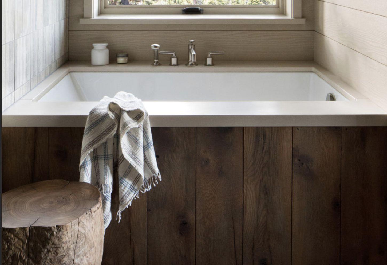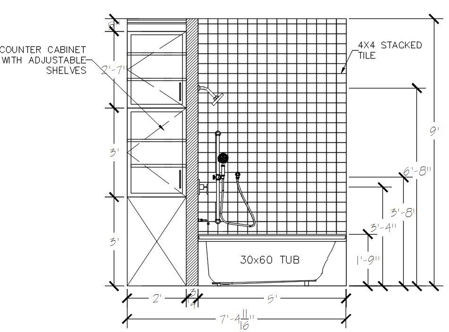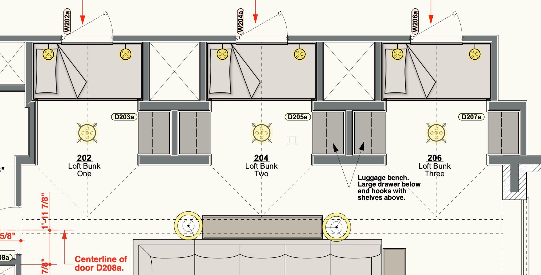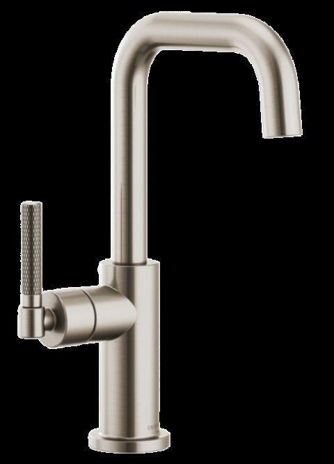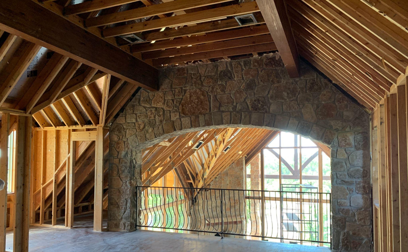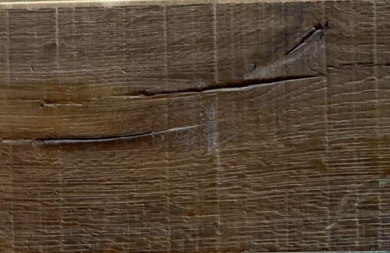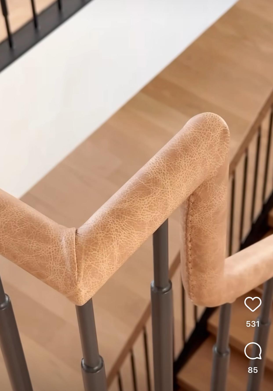Engineered Hardwood 10.25” Plank
General Flooring & Stairs
Flooring Placement Throughout
Patterned Concrete Tile Utility Room
Limestone Zahara Beige Master Bath Wet Areas
Foyer
Limestone Hexagon Bath 2 & 3 Wet Areas
Limestone Zahara Beige Master Entrance
Limestone Zahara Beige Guest Entry & Main Powder
Limestone Picket
Limestone Floor Pattern Design
*See Renegade Drawings
Main
Entry
Existing stone to be slurried like exterior
Bronze Metal Frame in cased openings
Existing stone to be slurried like exterior
Plaster wall above existing stone
Limestone Flooring
Zahara Beige laid in pattern shown on floor plan
Wood Ceiling Box Beam Stain to be darker than sample
Example of wood ceiling size & installation
Size: 6”W planks, Installation: Butt Joint
Hardwood Floor
Vendor: Farmhouse Stone
Name: Campagne FlooringEngineered/ Solid Wood Stain:
Random Lengths 67-106” 10.25”W Planks
Leather wrap cabinet doors on TV Wall
Fireplace with bronze interior Need to confirm surround material
Living - Fireplace
Honed Blue Roma Countertop
Metal awning detail at Kitchen/Dining opening
Cabinet Front DesignPainted
Hardwood Floors
Wood Detail at Bar Island
Cooking Island InspirationFurniture Look, Darker Stain
Antique Mirror Backsplash
Brass Metal Cabinet Front
Mirror backsplash Reference photo
Bar Faucet Urban Brass
Charcoal Sink
Horsehair
Hardwood Floors
Countertop Remnant Options Selection to be finalized
Hardwood Floors
Neolith Countertop New York, New York
Stainless Steel Faucet
Stainless Steel Sink
Cabinet Front Design - Painted
Countertop Remnant Options Selection to be finalized
Hand Railing Detail
Bottom Stair Detail
Zahara Beige
Hardwood Floors, Stairs to match hardwood stain
Metal
Master Powder
Countertop/Sink
Slab front detail across vanity
Hardwood Floors
Wood Ceiling Detail Color & Finish
6”W planks, Butt Joint
Hardwood Floor
Vendor: Farmhouse Stone Name: Campagne FlooringEngineered/ Solid Wood Stain:
Random Lengths 67-106” 10.25”W Planks
Oil Rubbed Bronze Plumbing FInish
Charcoal Sink
Fireplace Surround - Limestone & Bronze Detail Reference Photo of wood ceiling
Coffee Bar - Countertop Remnant
Options - Soapstone or Quartzite
Selection to be finalized
Cabinet Front
Detail- Painted
Countertop Edge & Backsplash Detail
Cabinet Front Design - Painted
Limestone Flooring in Wet area by Tub/Shower, Zahara Beige 2”x2” Square in Shower
Reference Photo of slab walls and bench in shower
Calcutta Monet Premium Honed Slab Walls & Shower Bench
Antique Nickel Plumbing Finishes
Wall Mounted Faucet Finish: City Bronze
Wall to wall Reclaimed Wood Floating Vanity
Main Powder
Limestone Flooring, Zahara Beige
Corner closets to be removed
Backsplash Options
Limestone Flooring, Zahara Beige
Cabinet Front - Painted
Casita Entry
Rio Alicante Premium Honed
Antique Nickel Plumbing Finish Stainless Steel Sink
Casita - Guest 1 Suite
Wall Tile 2”x6” Behind Vanity Installed: Vertical
Please note: shower tiles are still in progress.
Vanity Design - Stained Wood
Open Vanity with Shelf
Wet Space Bathroom Floor Tile
Limestone, Zahara Beige in Hexagon
Taj Mahal Honed Countertop
Shower Floor Tile Hexagon Mosaic
Shower Wall Tile, 2”x6” Installed Vertically
Antique Nickel Plumbing Finish
Casita - Guest 1 Bath Elevations
Casita - Guest 2 Suite
Wall Tile 3”x 8” Behind Vanity Installed: Horizontal Offset
Please
Vanity Design - Stained Wood
Open Vanity with Shelf
Wet Space Bathroom Floor Tile
Limestone, Zahara Beige in Hexagon
Taj Mahal Honed Countertop
Shower Floor Tile Herringbone Mosaic
Shower Wall Tile, 3”x8” Installed Horizontally Offset
Antique Nickel Plumbing Finish
Casita - Guest 2 Bath Elevations
Upper Guest Bedroom Suite
Please note: shower tiles are still in progress.
Taj Mahal Honed Countertop
Hardwood Floors in Bedroom
Shower Wall Tile, 2”x12” Installed Horizontally
Antique Nickel Plumbing Finish
Cabinet Front DesignPainted
Stone Picket Flooring & Shower Floor, 2”x10”, Installed Vertically
Shower/Tub Wall Tile, 4”x4” Straight Stacked
Antique Nickel
Drop in Tub, 30”x 60” White
Rio Alicante Premium Honed Countertop at Wet Bar
Wood Detail at Front of Tub Wood Stain to match vanity
Loft
Guest - Bathroom Elevations
Stained Beams
Existing Stone
Rio Alicante Premium
Honed Countertop at Wet Bar
Wood Floor Stain Color
Leather Wrapped Handrail at Open to Below
Charcoal Sink
Stainless Steel Bar Faucet
713-664-6707
office@manndesignsstudio.com
3214 Mercer St. Houston, TX 77027
