B.Arch, Council of Architecture (COA)
(Part 2 Equivalent)
Sir J. J. College of Architecture, Mumbai, India, 2015
MA Architecture & Urbanism
Manchester School of Architecture, Manchester, UK, 2023

B.Arch, Council of Architecture (COA)
(Part 2 Equivalent)
Sir J. J. College of Architecture, Mumbai, India, 2015
MA Architecture & Urbanism
Manchester School of Architecture, Manchester, UK, 2023
Researcher
Natural Materials Exhibition, 2023-2024
Manchester School of Architecture, UK
Employed as a researcher for the Natural Materials Exhibition at the Manchester School of Architecture, UK. The research entailed comprehending natural materials and the construction of buildings with minimal carbon emissions. The materials under scrutiny included timber, cork, hemp, lime, mycelium, and stone.

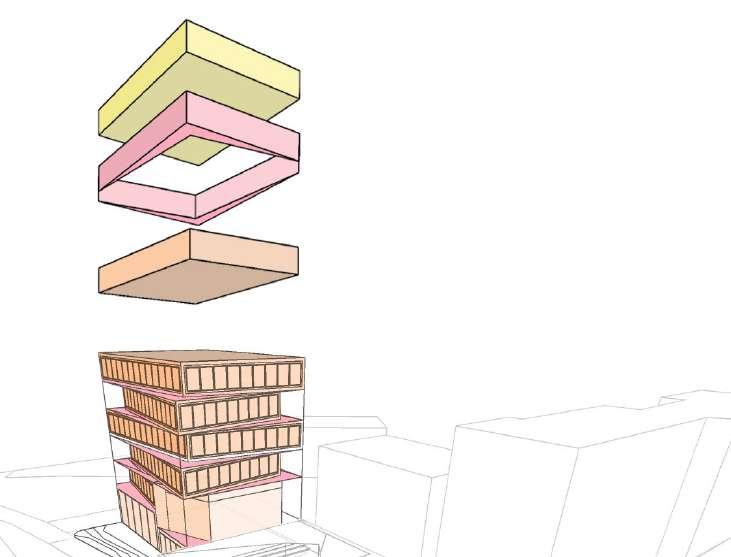
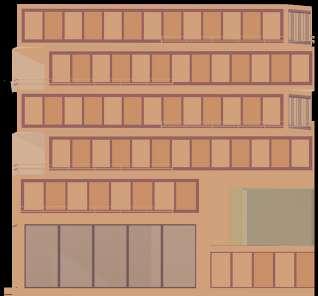
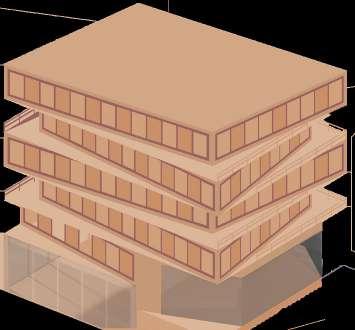

Macclesfield is mainly populated by the elderly. Additionally, it was clear and deemed necessary by the residents of Macclesfield to have a hotel that could cater to their needs. The hotel's location was carefully chosen, taking into account other group members' projects, which included cultural interventions. Moreover, the town's ample parking spaces were tackled through the design of a public plaza at Park Green, Macclesfield.
MA Architecture & Urbanism
Manchester School of Architecture, UK

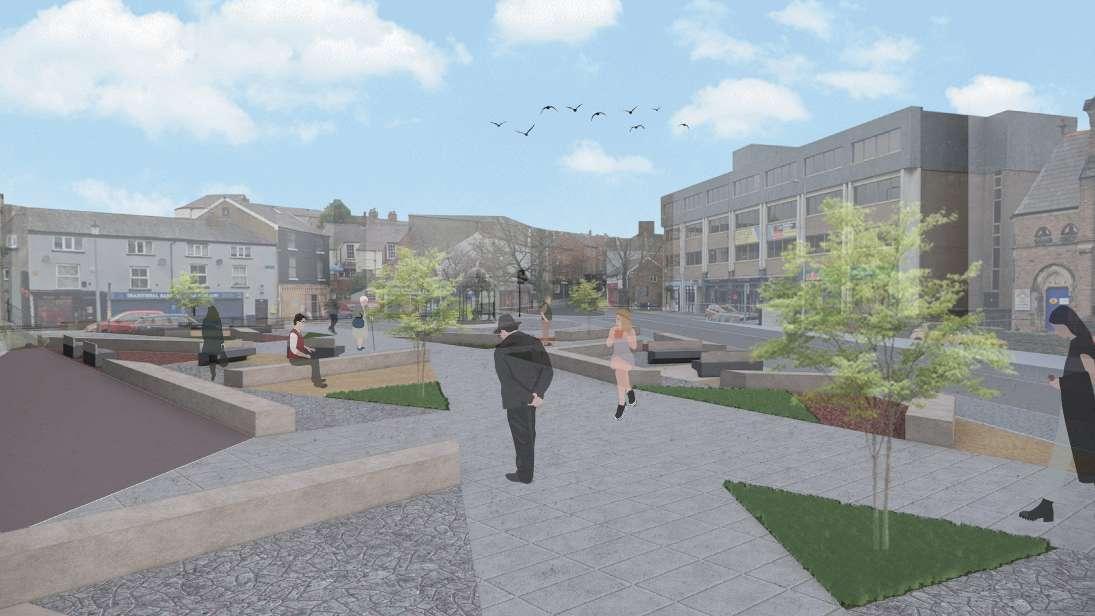
The hotel's design aims to assert its style while adhering to the town's material palette. The plaza design is focused on fostering community engagement and aims to be unobtrusive yet adaptable. The seating arrangements are strategically patterned to facilitate this goal, employing a geometry that also enables flexible movement throughout the area.
To read more on this project in detail-Urban Intervention; Studio Project: Hotel Design and Public Spaces in Macclesfield, UK
MA Architecture & Urbanism
Manchester School of Architecture, UK

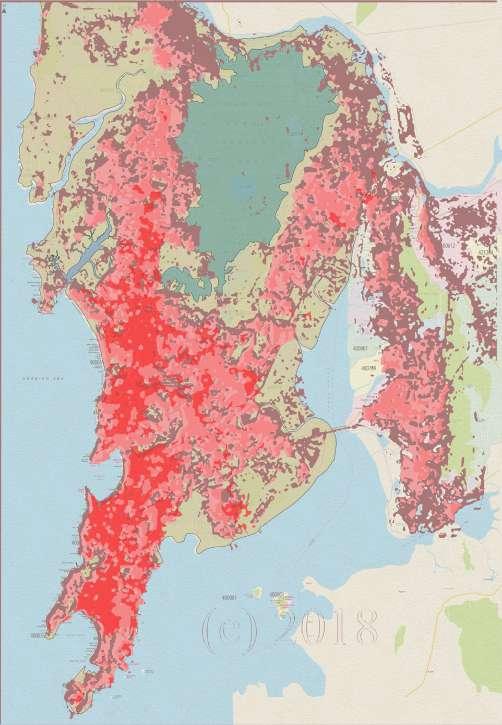
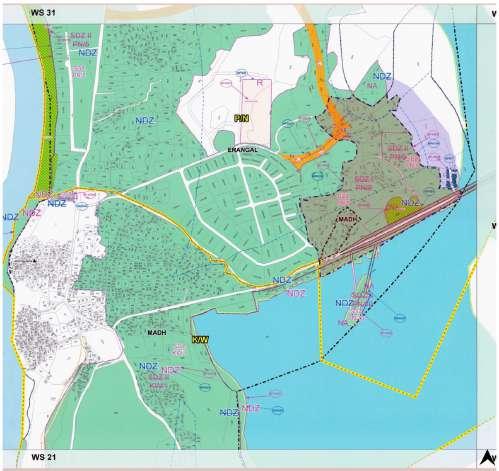
Examining the urban development over time in Mumbai has provided insight into its subsequent expansion and urban sprawl. Recent revisions to the proposed development plan for the city have highlighted the importance of focusing on specific areas and the need for an integrated masterplan to accommodate the existing community and occupations.

MA Architecture & Urbanism
Manchester School of Architecture, UK



With the concept of an integrated masterplan in mind, the design aimed to designate zones for the two main occupations of the area, namely fishing and filming, to enhance the efficiency of space and infrastructure. Nevertheless, it envisioned integrating these activities into both built and unbuilt forms.

To read more on this project in detail- Integrated Masterplan Development: Formalizing the informal



MA Architecture & Urbanism
Manchester School of Architecture, UK

MA Architecture & Urbanism
Manchester School of Architecture, UK

Stage Engage, London 2024
Freelance Design Consultant


Designed 3D visualisations in Vectorworks for effecient workflow integrations in alied softwares by the execution team for events in London, Birmingham, Macnhester. Also generated company sales package design solutions that could be used as te mplates for upcoming events.
WEMBLEY INNOVATION, London 2024
CAD/BIM Technician
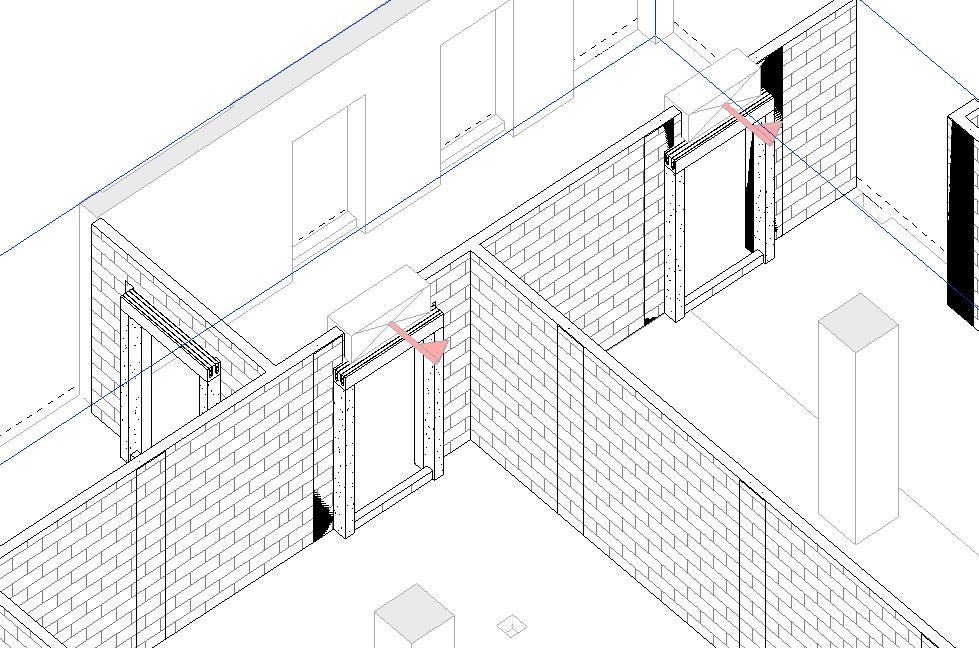

Revit modelling for blockwork and brickwork design for projects of HS2 HeadHouse and Vent Shafts and Audley Square House, 1 Mayfair in London. The work primarily involved importing coordinated Revit models from different stakeholders and also cutting execution drawings from the model for uploads sch eduled submissions.
These works included extensive site coordination with the site engineer and updating and generating as-built drawings as well. This was a great learning in overal stakeholder and project management and delieverables along with effective 3D modelling w ithin scheduled timeframes and document requirements.
WEMBLEY INNOVATION, London 2024
CAD/BIM Technician

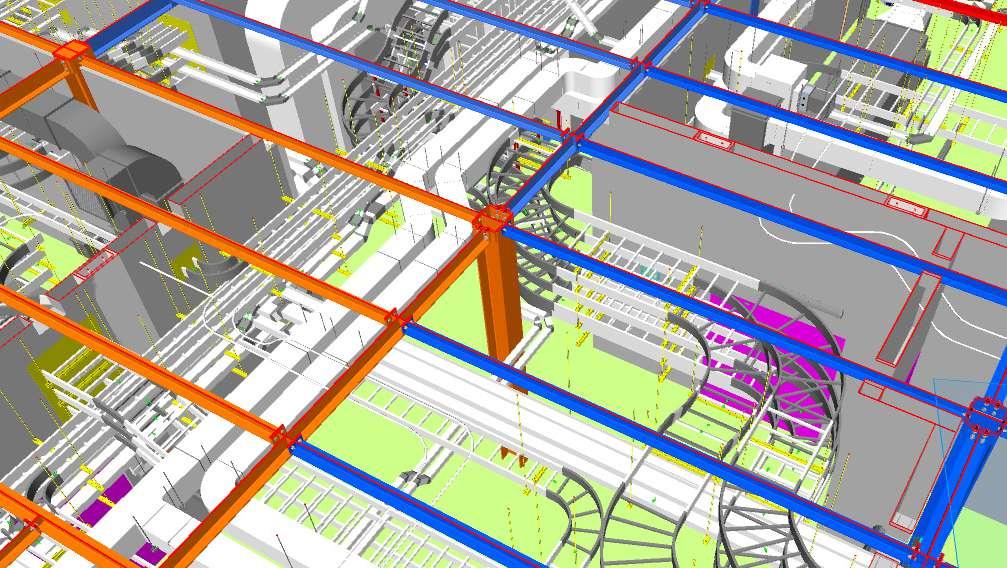
Revit modelling also extended into checking the works and clash es in Navisworks federated model and amending the working model to suit the same.
This facilitated in navigating a project through several workflo ws for effecient and effective coordination.
WEMBLEY INNOVATION, London 2024
CAD/BIM Technician


Post completion of the model involved identifying clashes and a mending the model to suit as per requriement. Further also gene rate a report for the respective asset for a scheduled submission.
Clash detection in the model stage also addressed several issue s concerning the buildability.
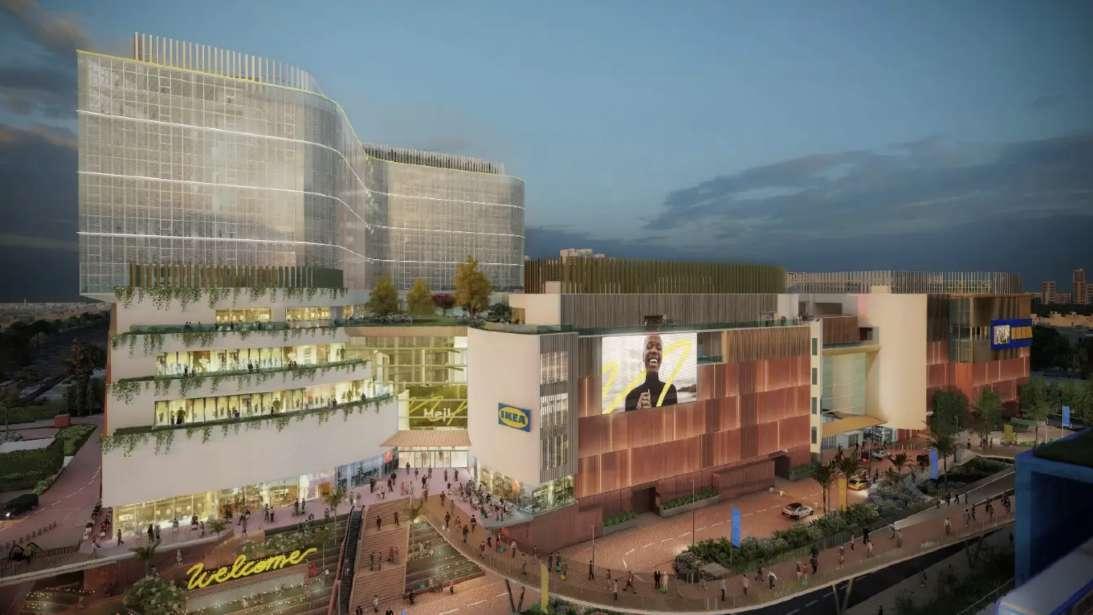

Work as an Architect and designer involved collaborating with different stakeholders on various projects and was particularly responsible to derive necessary relevant information and make informed technical design decisions. A great deal of learning and understanding of the practical knowledge of Revit and BIM360 interfaces along with the actual work-on-site.
MUNRO ACOUSTICS, Mumbai, India 2021- 2022

Lead Architect: Design International, London
Acoustics Consultants: Munro Acoustics
Work as an Architect at Munro Acoustics involved in assessing the BIM model on extracting information to produce relevant technical details towards working drawings.
Key elements of the working drawings:
- Evaluate the BIM and Revit models to pinpoint locations that may necessitate acoustic enhancements.
- Produce detailed acoustic specification drawings based on software calculations providing required reverberation times (RTs) and absorption coefficients tailored to the materials and dimensions of the rooms.
- These drawings specifically outline acoustic specifications for columns, walls, flooring, and ceilings, as depicted.

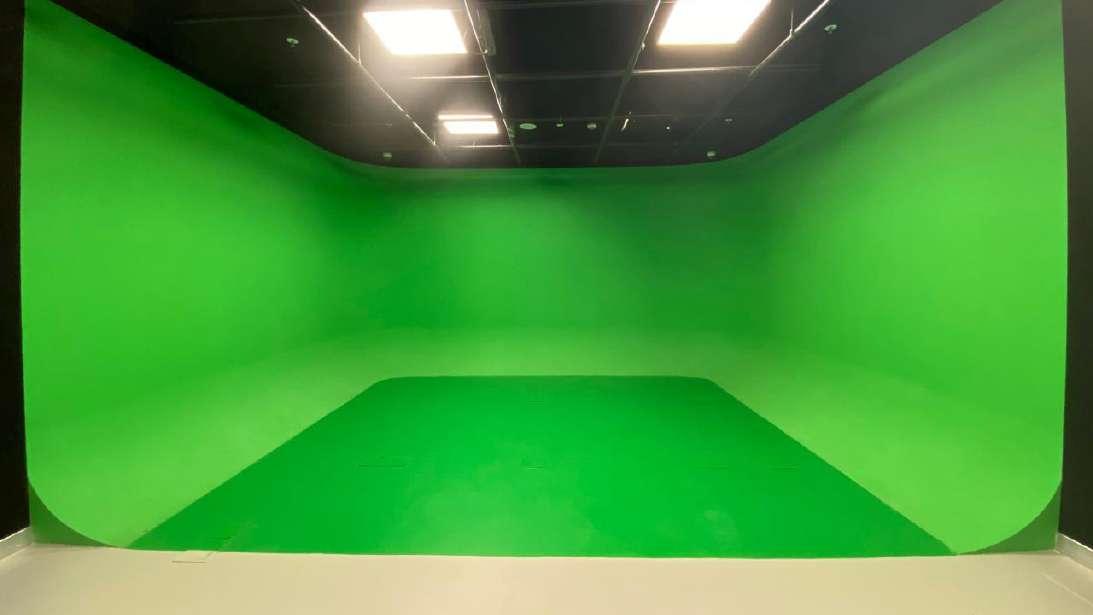
Served as a designer for corporate shooting spaces, catering to events such as product launches and director interviews. Colla borated with related departments within the filming industry for these projects. It provided a comprehensive opportunity to oversee HVAC, electrical, and FF disciplines, delivering two studios with similar requirements.
These projects taught valuable lessons in communication and col laboration with clients and other service providers.
Mumbai, India 2021- 2022


Worked as a designer for corporate filming locations, facilitating events like product launches and director interviews. Partnered with various departments within the film industry for these assignments. A holistic chance to manage HVAC, electrical, and FF aspects, resulting in the creation of two studios with similar needs.
These projects provided valuable insights into communication an d cooperation with clients and other service providers.
MUNRO ACOUSTICS, Mumbai, India 2021-

Lead Architect: Alcove Design Consultants
Acoustics Consultants: Munro Acoustics
Work as an Architect at Munro Acoustics involved in designing the studio space along with the technical details for good-for-construction details.
Key elements of the project workings:
-Design a layout for a multi-functional studio space by providing adequate spaces for filming and control rooms.
-Generate technical drawings as per the calculations on softwares that provided necessary RTs and absorption coefficients as per the materials and room sizes.
-Drawings particular involved head and foot detail for isolation partition walls, flooring and ceiling isolation details, wall treatment details.
Mumbai, India
2021- 2022

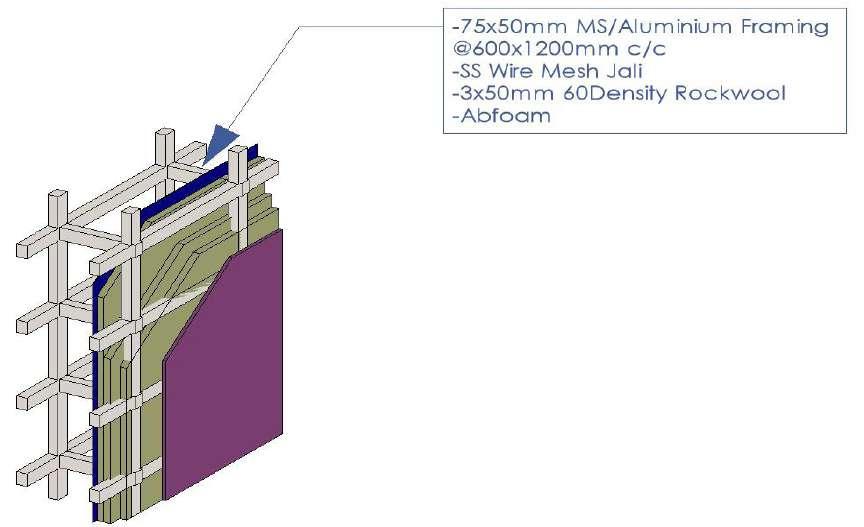
Details prepared on Revit for a better understanding of the req uried structural assemblies.
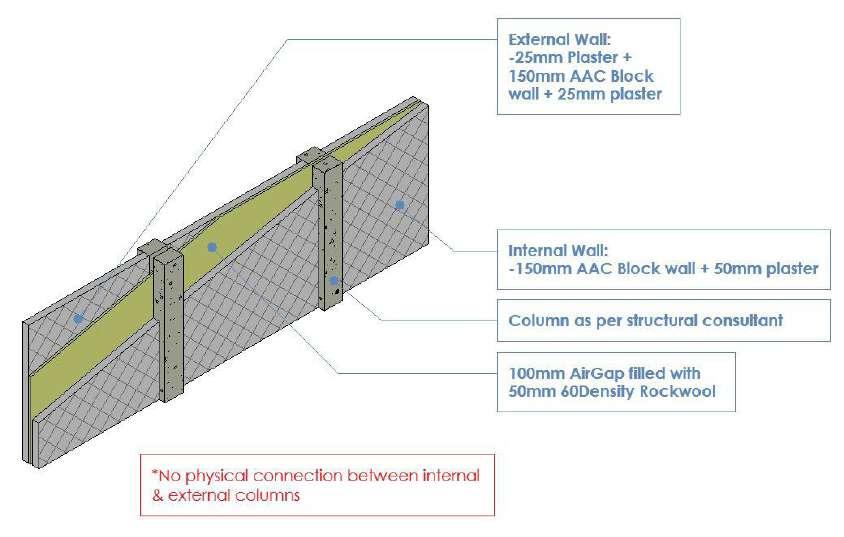

ACOUSTICS, Mumbai, India 2021- 2022
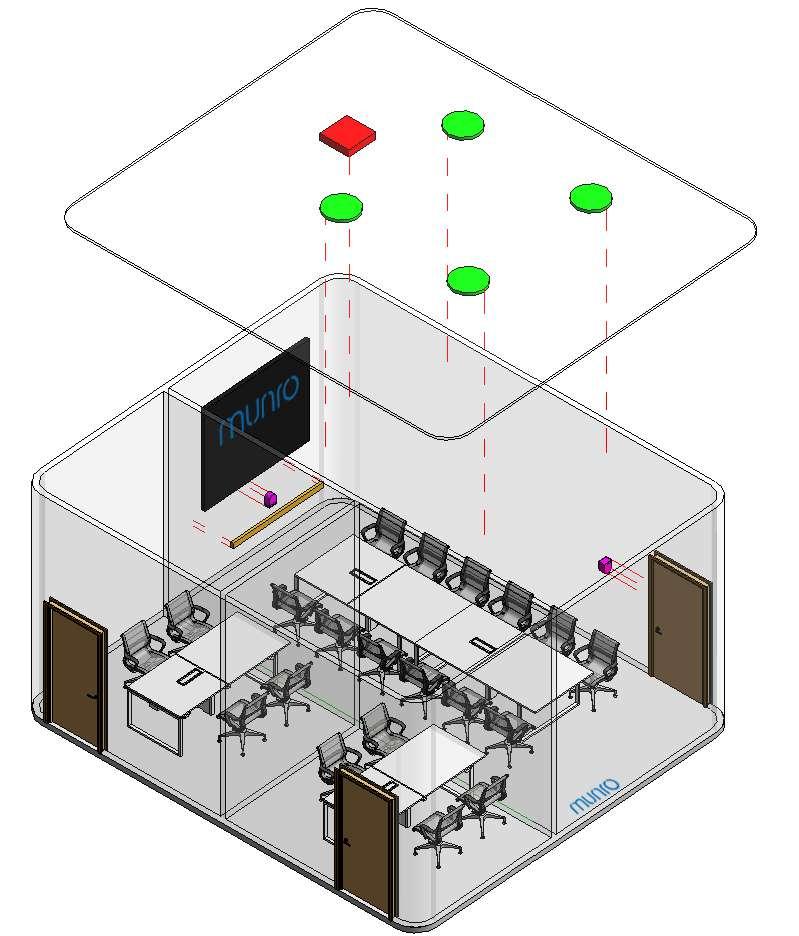
Client: Viacom18
Acoustics Consultants: Munro Acoustics
Key elements of the project workings:
-Revit design of a meeting and conference room for a project in Mumbai with their electroacoustic arrangement.
-This provided a clear udnerstanding of the systems and their distribution in the required space.

MUNRO ACOUSTICS, Mumbai, India

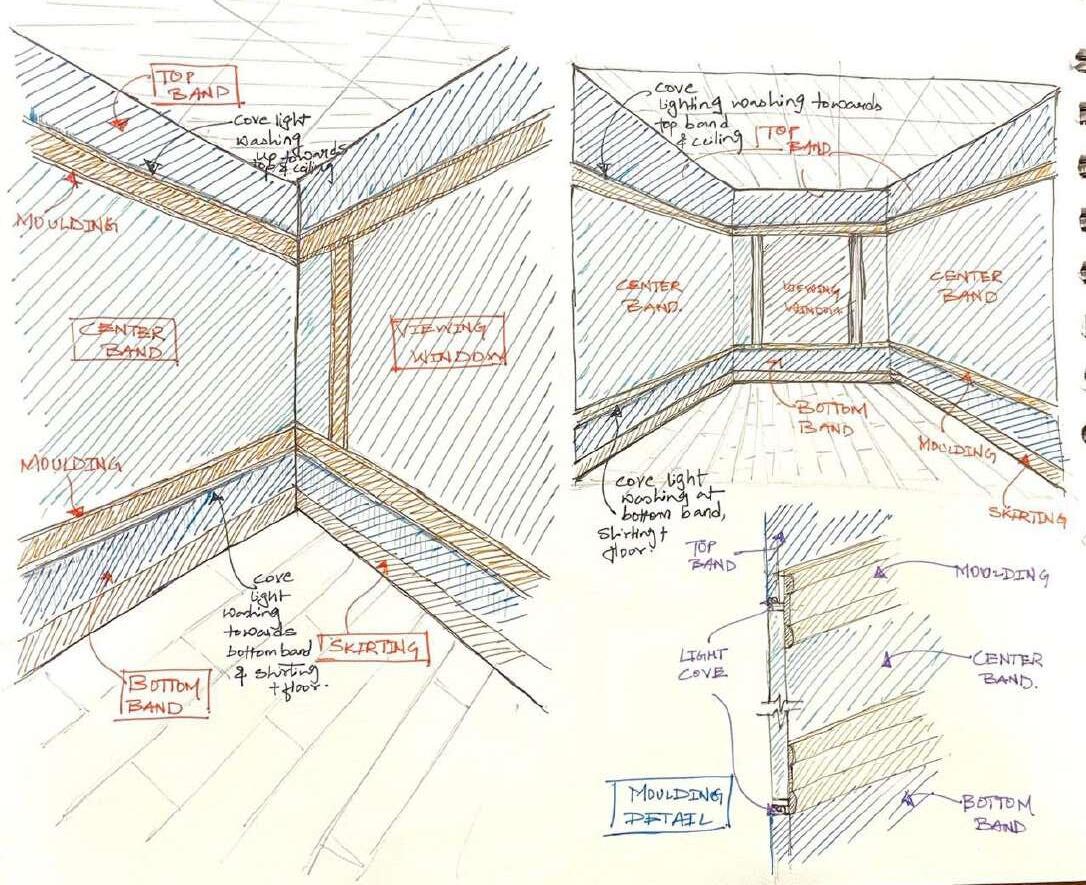
These are details for a project showcasing the structural assem bly for the partition walls and a design intent for an interior of a studio space respectively. Sketches are a great of communicating the design to the client OR a structural assembly to the execution team on the site.
MUNRO ACOUSTICS, Mumbai, India

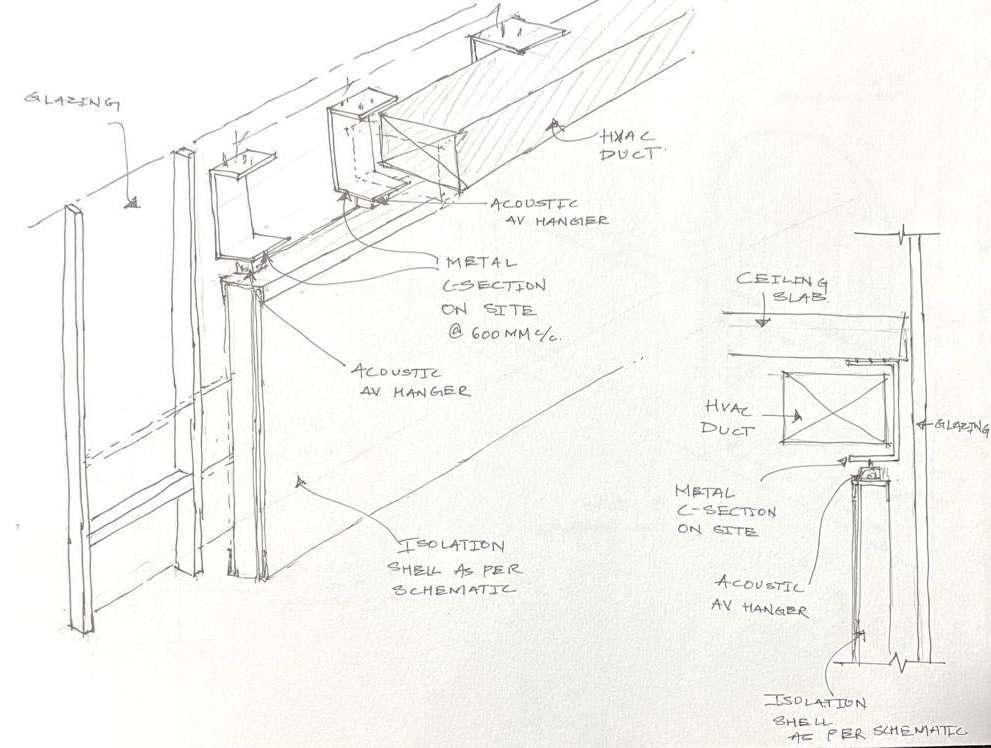
These are details for a project showcasing the structural assem bly for the partition walls and a design intent for an interior of a studio space respectively. Sketches are a great of communicating the design to the client OR a structural assembly to the execution team on the site.
ACOUSTICS, Mumbai, India
2021- 2022
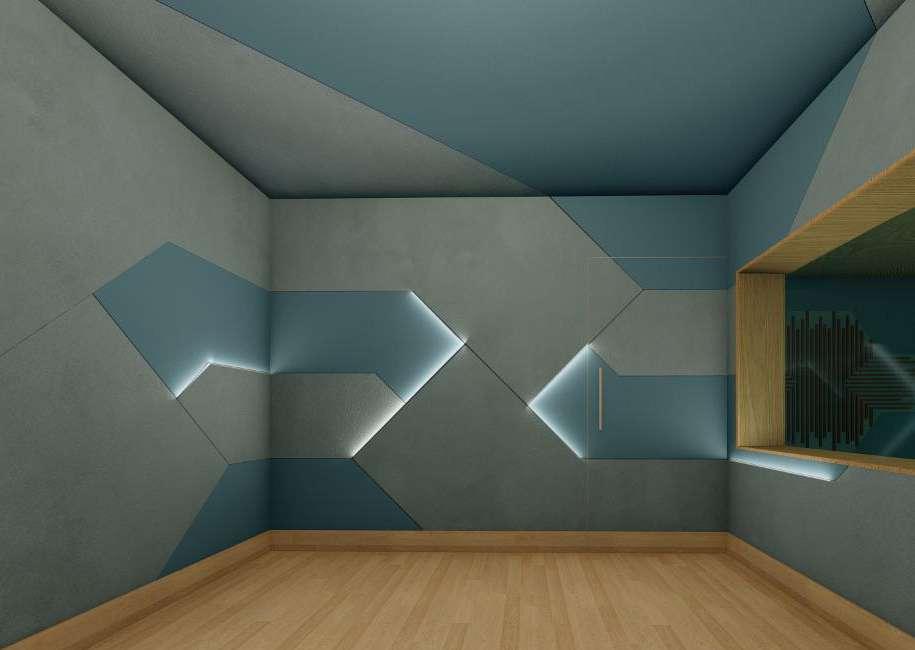

Preliminary design process also involves visualising them in re alistic renders intending to generate design alternatives that are also technically justified.
ACOUSTICS, Mumbai, India
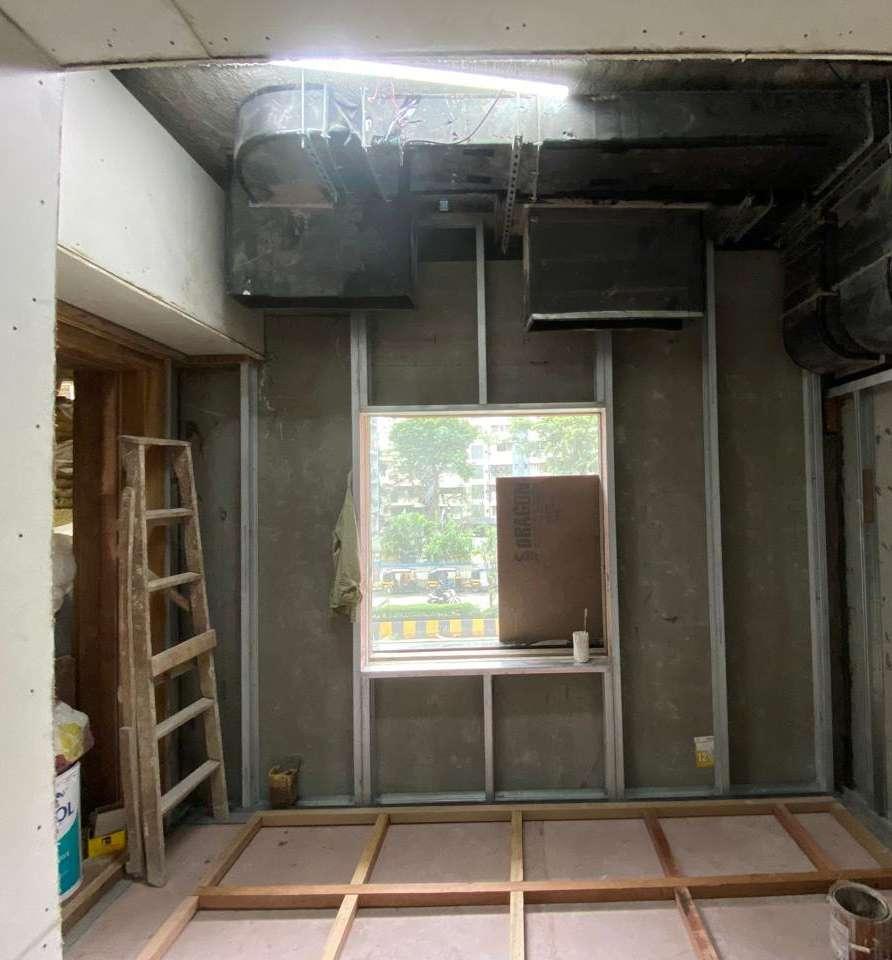

Co-ordination on site influences a great deal in approaching the design. Carefully considerations towards technical aspects of services and essential elements of a space effectively shaped the design language.
MUNRO ACOUSTICS, Mumbai, India
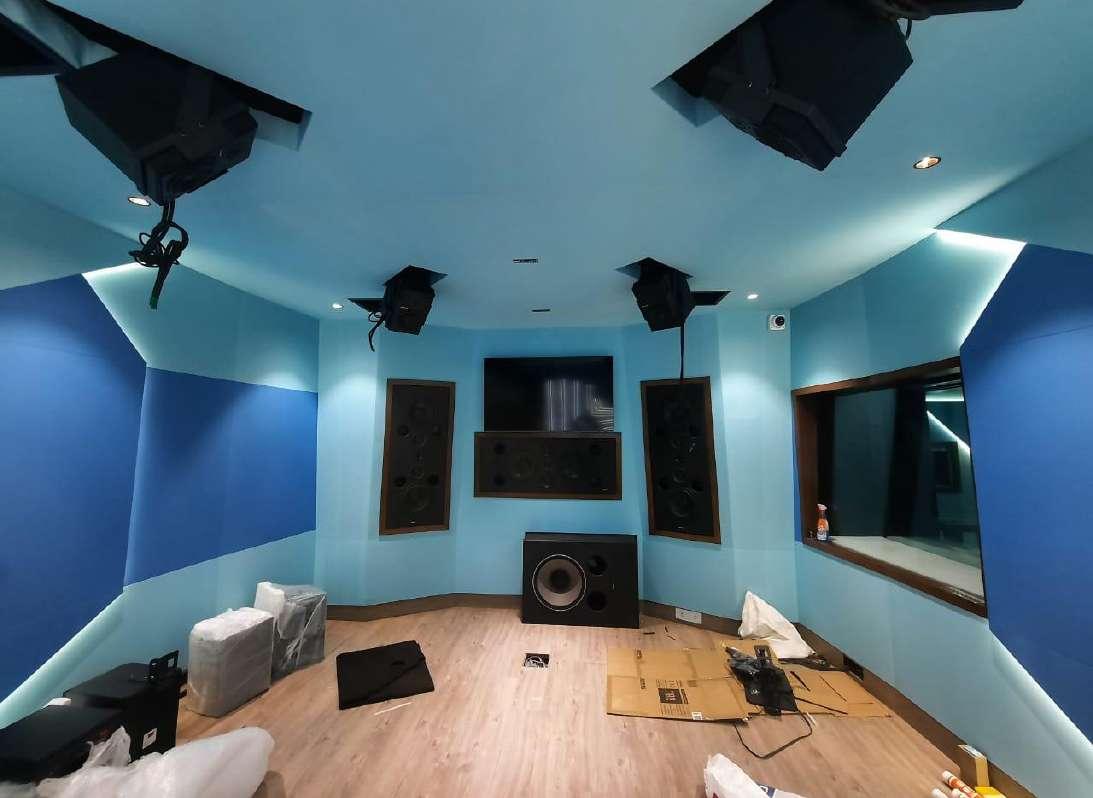

Realising the project from conceptualisation to actualisation b rings in tremendous amount of co-ordination between several nec essary stakeholders and consultants.
MUNRO ACOUSTICS, Mumbai, India
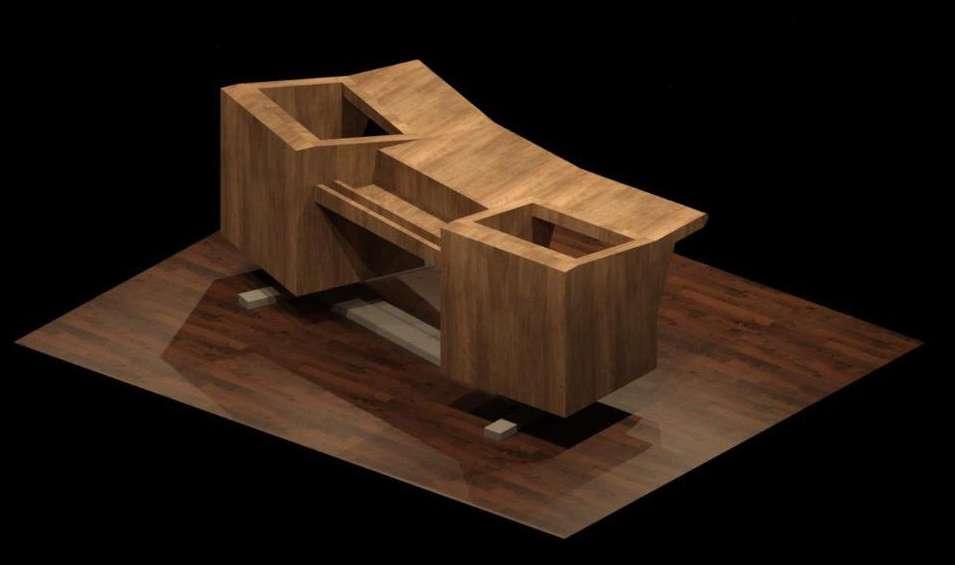
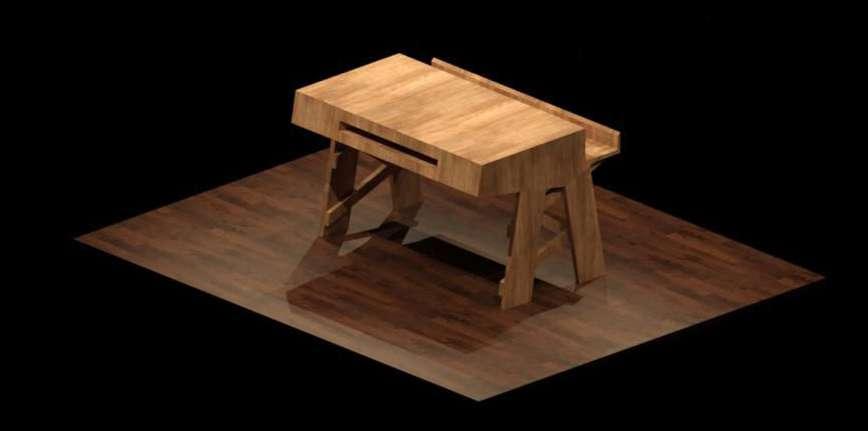
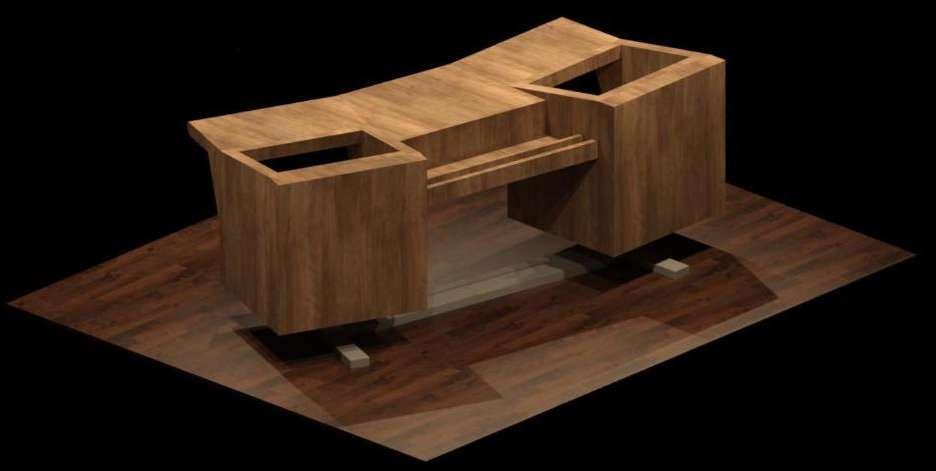

MUNRO ACOUSTICS, Mumbai, India


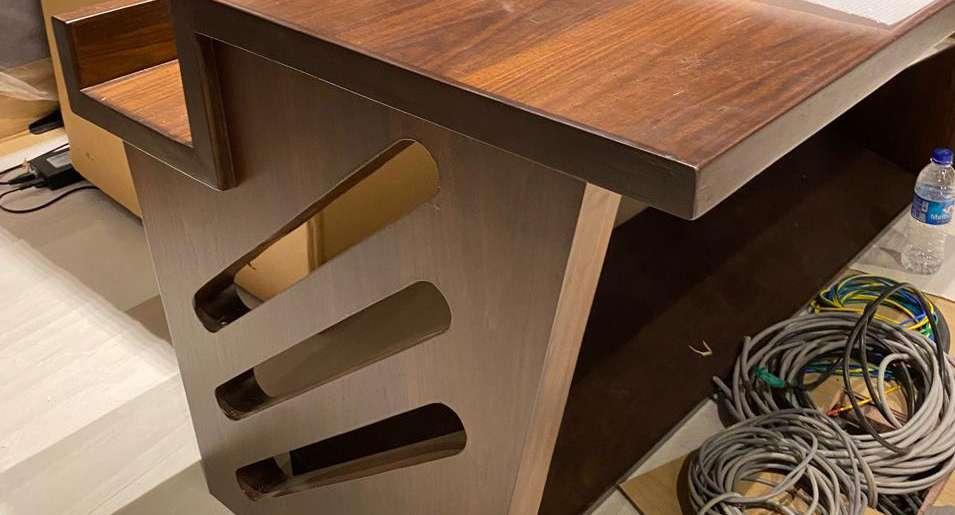
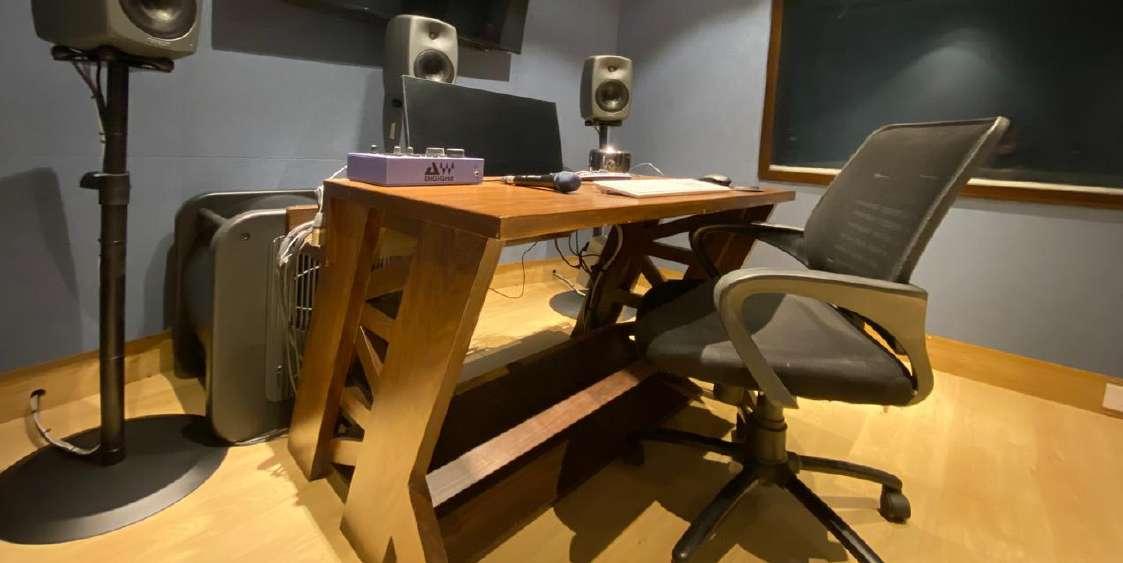
Realising the furniture design in the actual environments provi ded a great deal of understanding the ergonomics with due consideration towards the technical required technical assemblies.

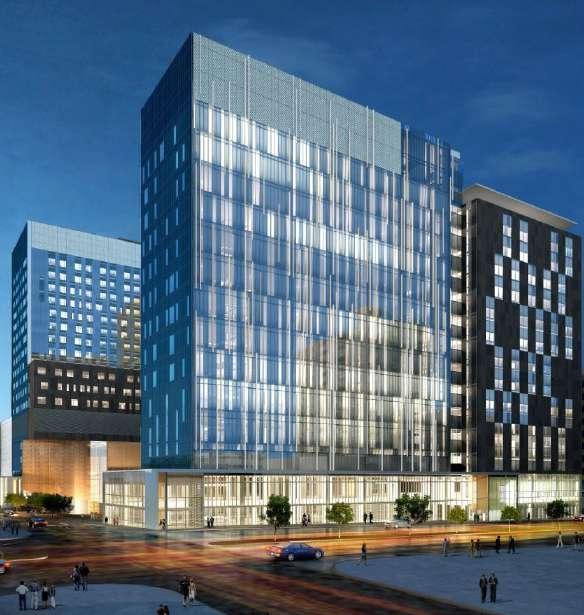

Worked on one of the largest PPP projects based in Montreal, Canada and Tata Medical Center, Kolkata, India. The work involved preparing and co-ordinating the executional designs and drawings across offices of the Cannon Design Intl., from all over the world.
It was a first exprience and explorations for me in the field of BIM and Revit co-ordination in 2015 and working in an internati onal setup.

Lead Architect: Cannon Design Intl.
Worked on co-ordinating and preparing drawings accross Revit and BIM by means of softwares such as Codebook, Bluebeam. Incorporated comments from the client as well architect leads from the US and Shanghai offices.
To access a detailed version of the workflow, kindly access: Malhar Ambekar- Cannon Design
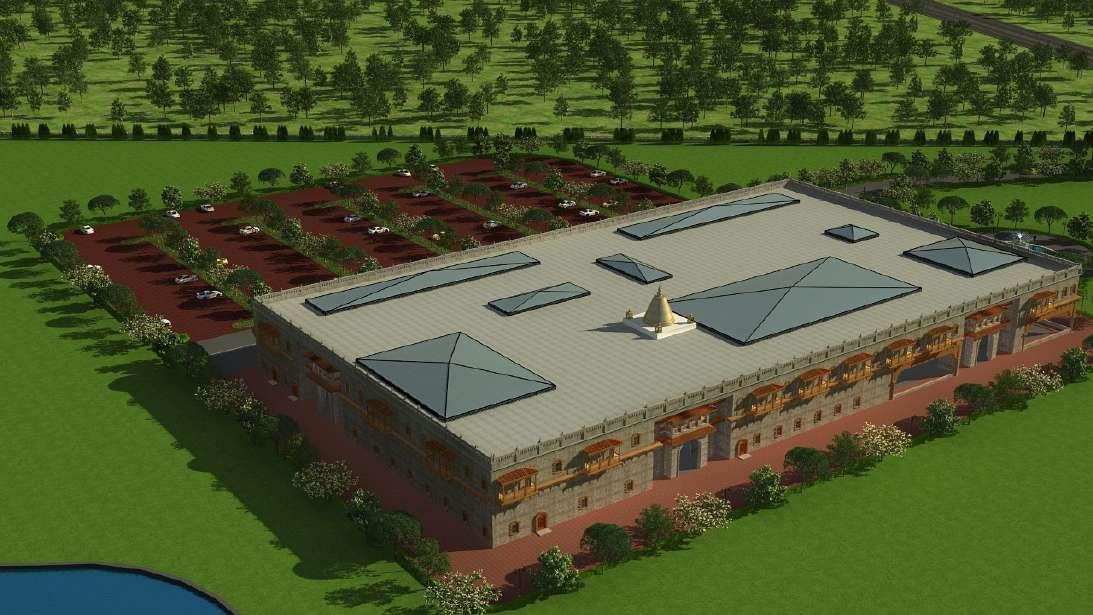
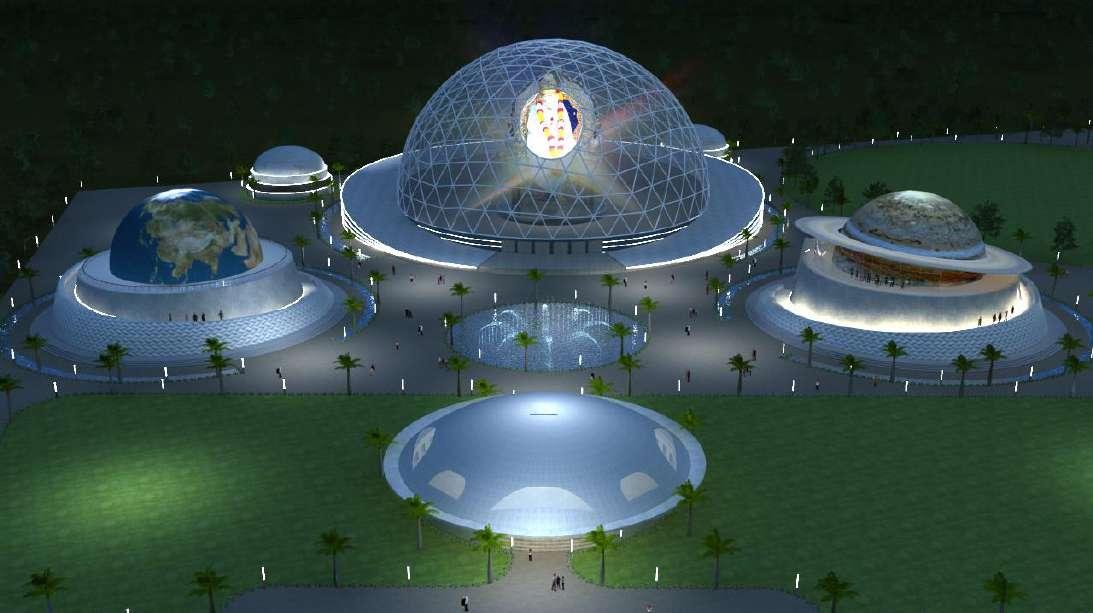
A temple complex was envisioned and designed as a replica of one in Maharashtra, India, taking into account the local climatic conditions and area requirements in New Jersey, USA. The temple is now operational and is recognised as a Western replica of a significant historic temple in India. Projects like this required an understanding of the town's existing fabric,
architecture, and adapting them to a completely different enviro nmental and social context across the globe. Collaboration with architects in New Jersey ensured adherence to design guidelines and frameworks.
Initial experiences included projects such as the proposal for a knowledge park incorporating digital technology in Shirdi, Ma harashtra. These projects involved working with architecture and design while integrating technical architecture and digital design to create monumental structures.
To understand and implement the techniques of rain water harvesting, it was essential to have a strong justification for water storage, recycle, recharge etc. It was done methodically considering a few instances and as -
sumptions on the basis of the study done.
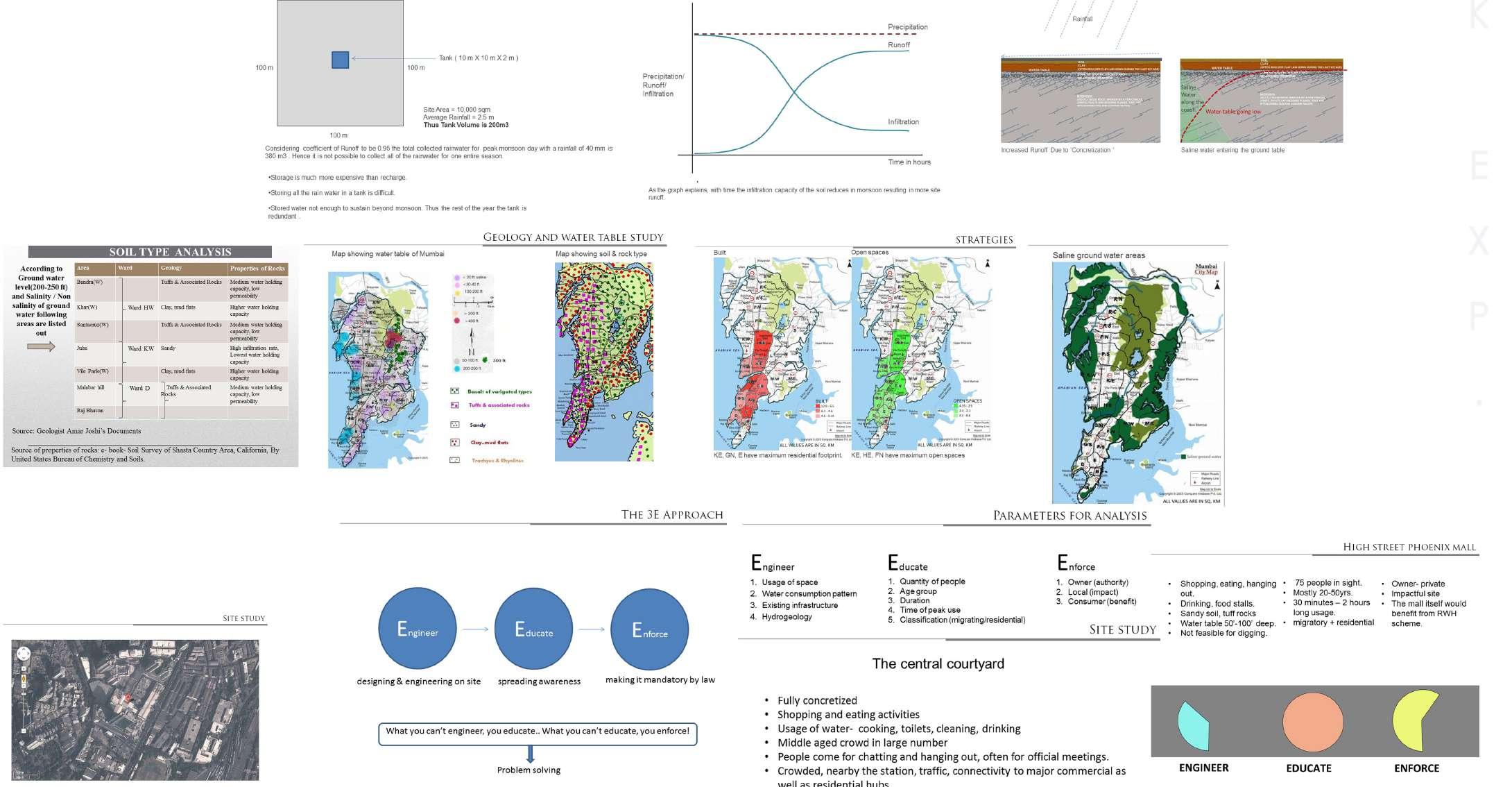
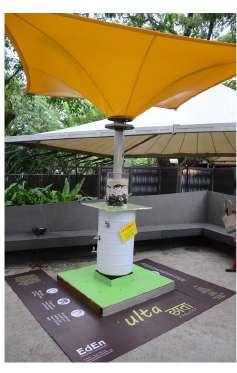
The selection of site was a mapping exercise of understanding the city on the basis of its structure and the wards which were then mapped as per land uses for site selection backed by a stastical justification. Further study on geology of the city also facilitated in identifying key areas for rainwater harvesting.


The main emphasis was on designing a space encompassing all the essential components needed for music. The aim was to create a venue with distinct areas dedicated to various aspects of music, from learning to music production, encompassing performance spaces as well. The objective was to unite these crucial elements in a single location and under one roof, ultimately establishing it as a 'Music City'.
Taking into account the rural environment, the aim was to create a building that harmonised with its natural surroundings and drew inspiration from local architecture. Zoning was primarily based on meeting specific needs, with features like the central courtyard drawn from rural contexts. Additionally, pergolas on the roof and offset structures were incorporated to enhance movement, light, and accessibility.
Sir J. J. College of Architecture, India

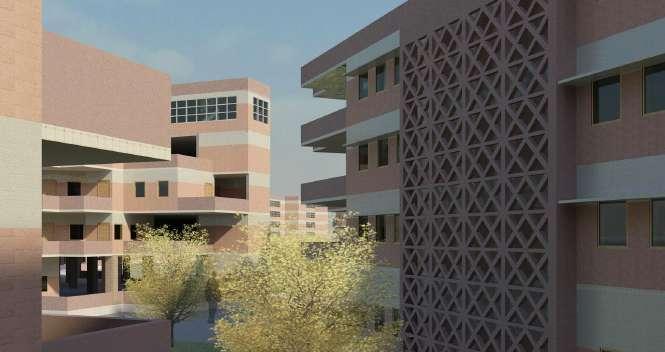
The aim is to devise a layout that incorporates fragmentation w hile preserving direction, flow, and circulation. Additionally, the intention is to give the impression that the entire space is floating, akin to a boat or ship on the sea. Given that this is a temporary structure not permanently fixed to the ground, it implies a limited d uration of existence, soon to be dismantled. Therefore, the entire space is designed to rest upon grids of steel sections that run beneath the flooring of the exhibition area.
The site is situated within the university campus, bordered by a river on one side and roads on the remaining sides. Given the site's location and orientation in relation to cardinal directions, it was imperative to design with a focus on maximising natural light and ventilation. Therefore, the design was oriented to face the northwest, northeast, and north directions to allow for optimal exposure to northern light. This approach was also reflected in the orientation of the structures, aligning with their intended functions.
The design inspiration for the main structure, serving as stude nt accommodation, was derived from the cross-section of an open book. Further development of this concept resulted in clean, straight lines, which were strategically oriented to enhance ventilation and the circulation of light and air.
DISSERTATION:
The Economic Implications of Urban Regeneration: The Gentrification of Madh Island, Mumbai
ART AND ARCHITECTURE
- Architecture | Imagination, Visualisation & Representation
- The World of Architecture & Films | Understanding Architecture's implications in Set-Design
Email: malhar.ambekar@outlook.com
Ph.no: +44 7402535720
LinkedIn - Malhar Ambekar
www.malharambekar.com