Macclesfield
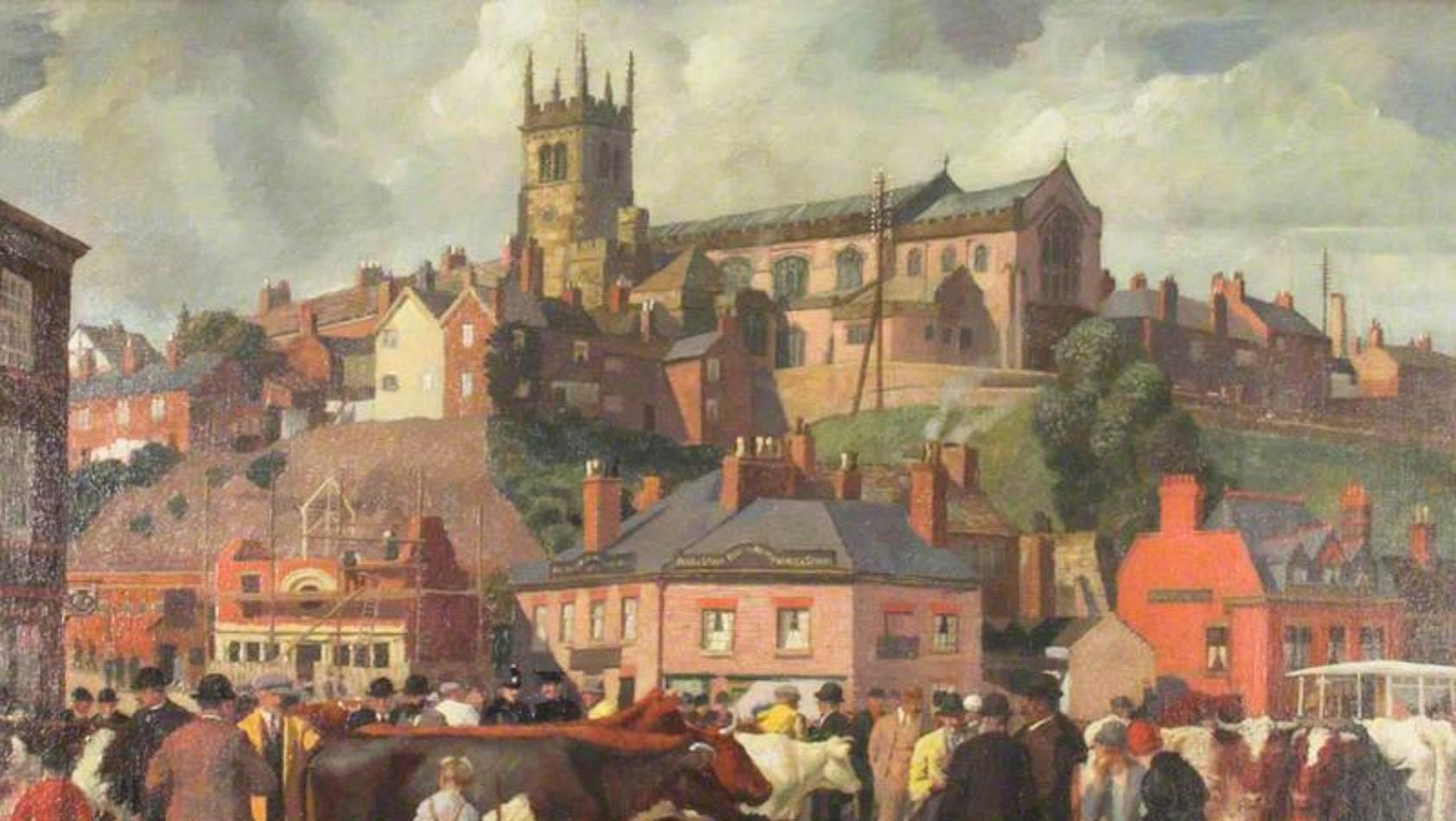
Macclesfield’s history dates back to the 10th century when Saxon villages were grouped into areas called Hundreds. Macclesfield was the centre of trade, justice, and government. Norman’s conquest left Macclesfield in ruins and adversely affected by plaque, famine and decay. Macclesfield forest became of significant importance to the crown. Royal favours towards the town facilitated better trade and an influx of Spanish silk buttons in Tudor times.
The Mid-17th Century saw the beginning of an extremely lucrative trade in silk and linen. Wealthy merchants became involved in the silk trade. Charles Roe built the first mill in 1744. The Blockehurst family further developed several productions and the town became world-famous during the 19th century. Post the Napoleonic war, bankruptcy took over. The silk trade rose and fell through the 19th century. Due to new fads and fancies, workers were out of work.
Malhar Ambekar
Studio A | Macclesfield ROESTREET
The Cattle Market, Waters Green, Cheshire By Charles Frederick Tunnicliffe Source: ArtUK
Macclesfield has an elderly population. One of the major concerns observed during the visit was the lack of spaces for the community to engage informally with each other or areas that could potentially host different activities and events. Even residents pointed out the abundance of parking lots as an opportunity for interventions.
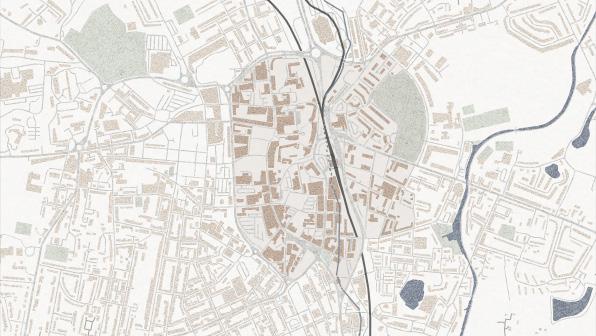
Considering Macclesfield’s significant history, it has several people visiting as tourists. In addition, a certain population would be expected due to the proposed Cultural Center intervention, which would require an accommodating hotel in Macclesfield. Macclesfield residents requested and suggested a hotel. The allied facilities around a hotel and visitor engagement could benefit the town’s economy.
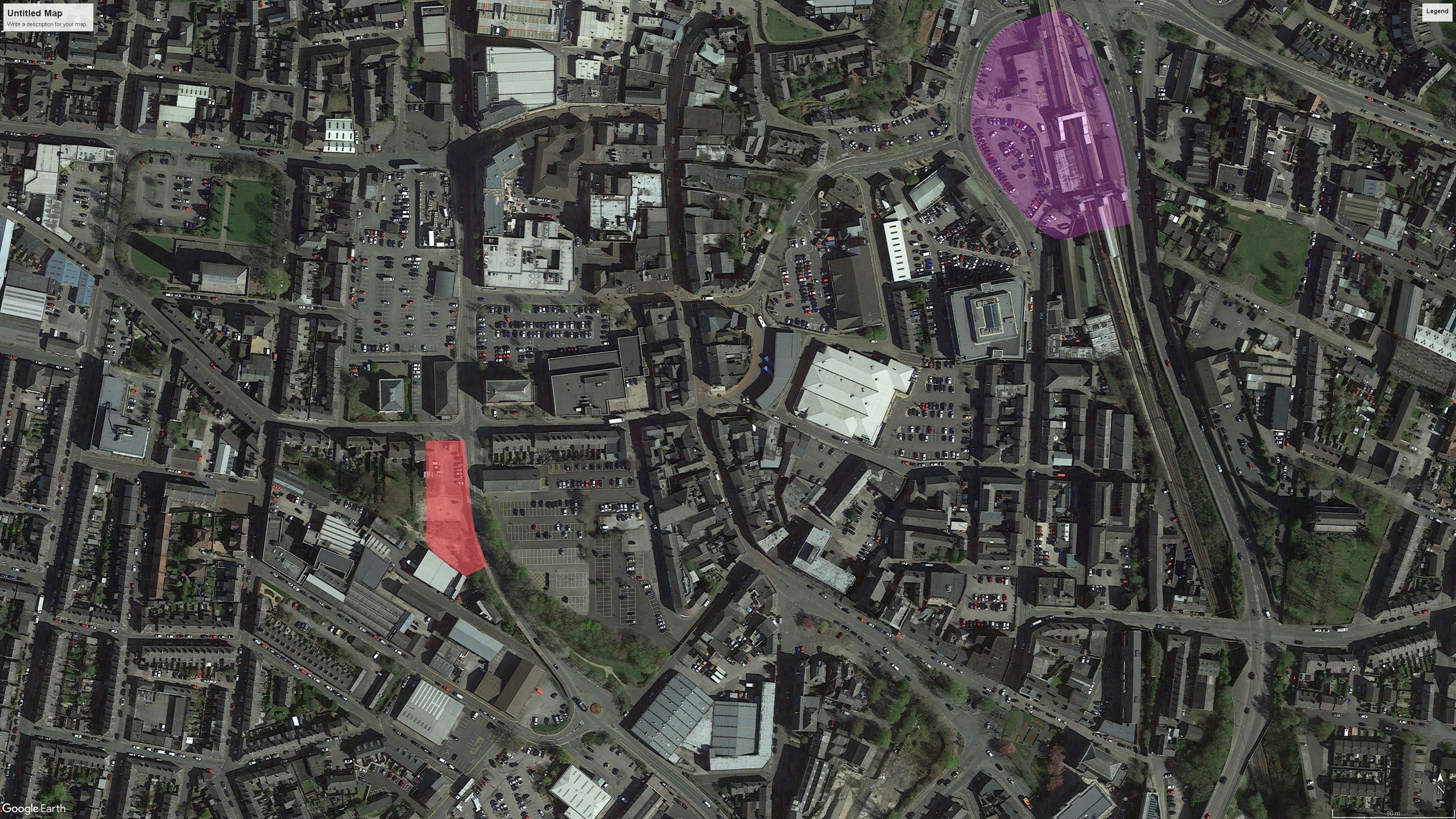
Studio A | Macclesfield
Malhar Ambekar
Arterial
& Primary Road Historical Streets Legend
Roe Street Hotel
Railway Station
Towards London Roe Street Hotel | Base Map
Towards Manchester
SITE VISIT :
Availability of space due to underutilization and negligence was strikingly evident. In addition to its focal point and geometrical expanse, this site served as a suitable location for a much-needed hotel and social gathering spaces in Macclesfield.
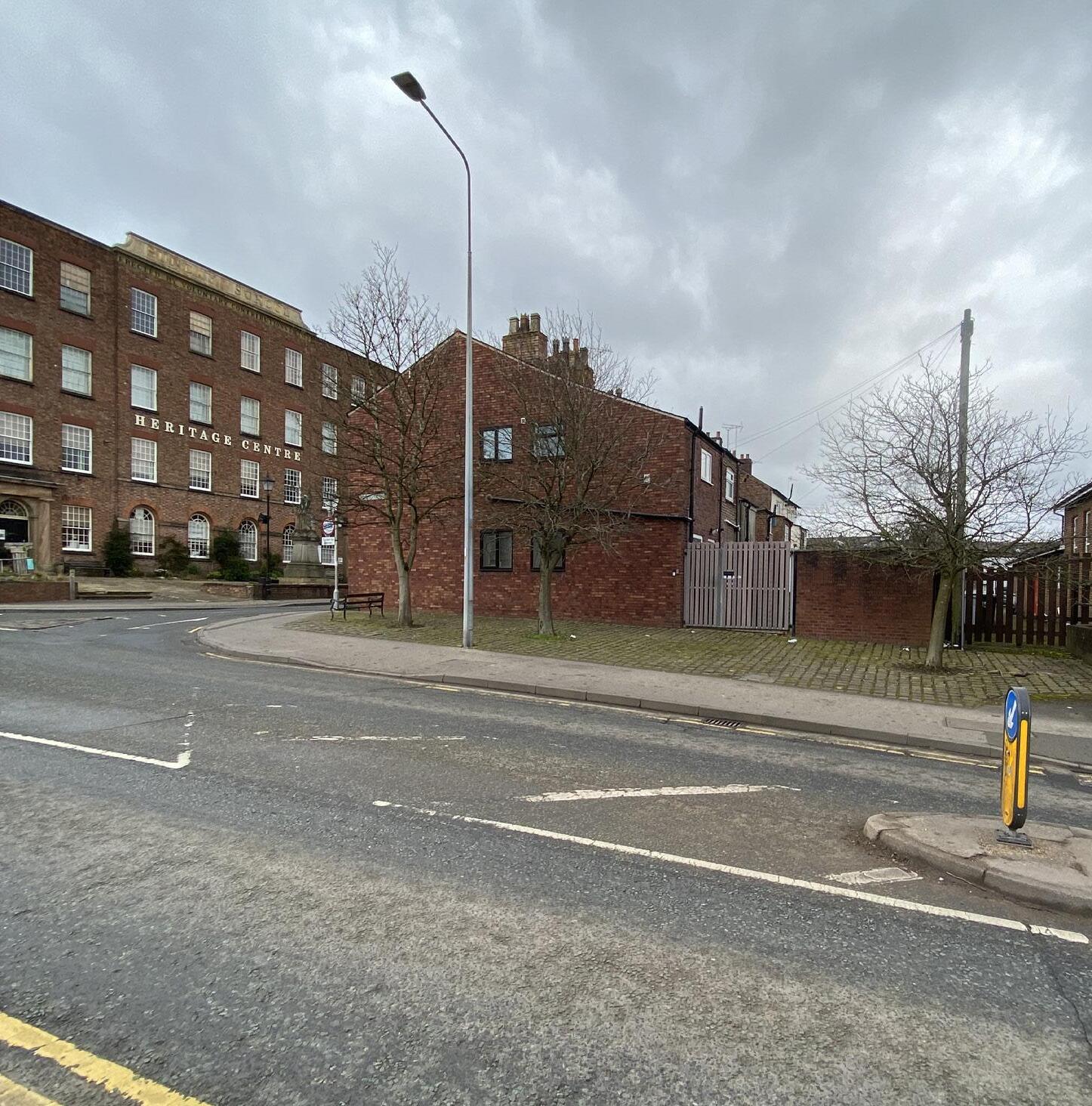
Studio A | Macclesfield

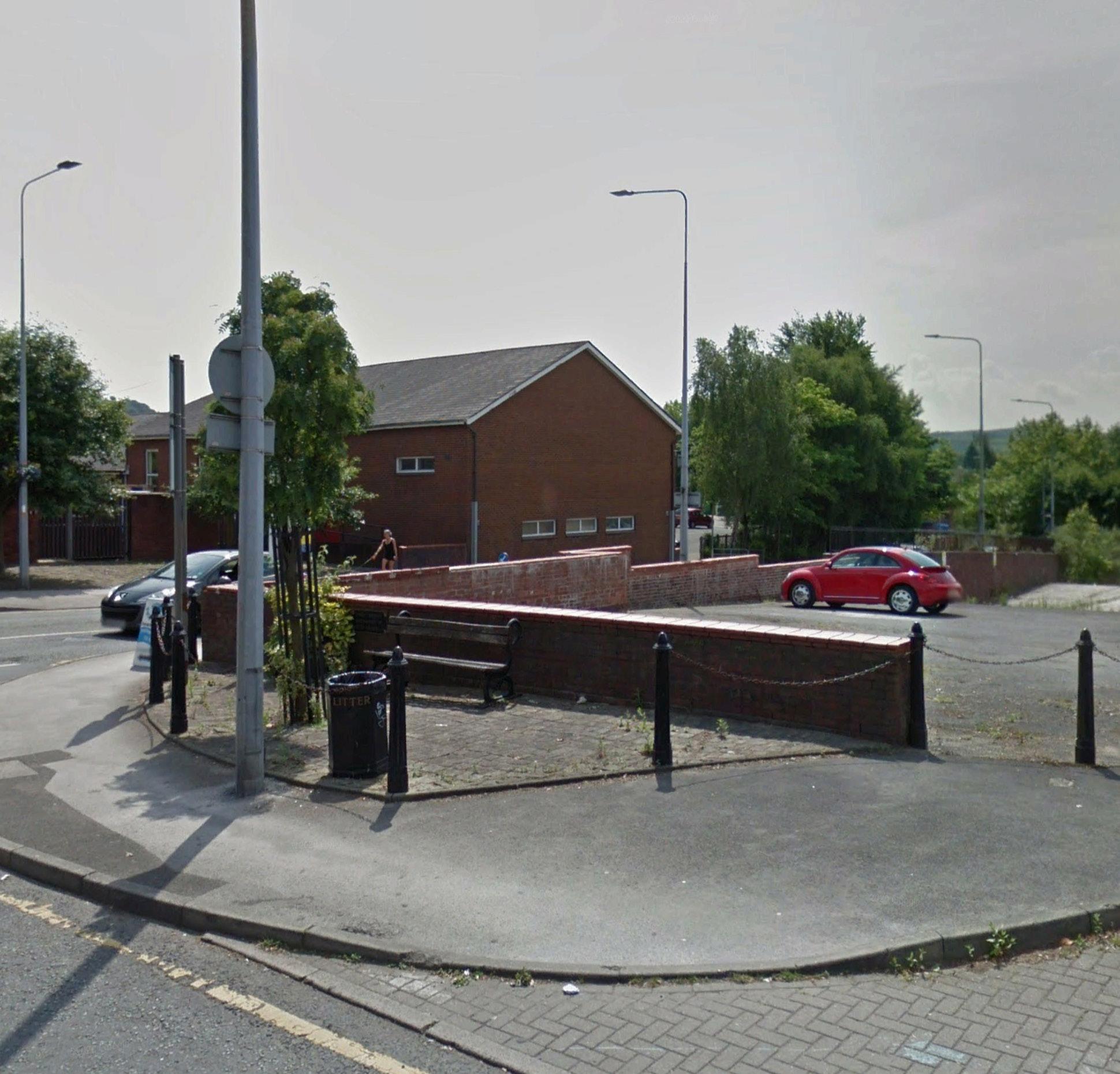
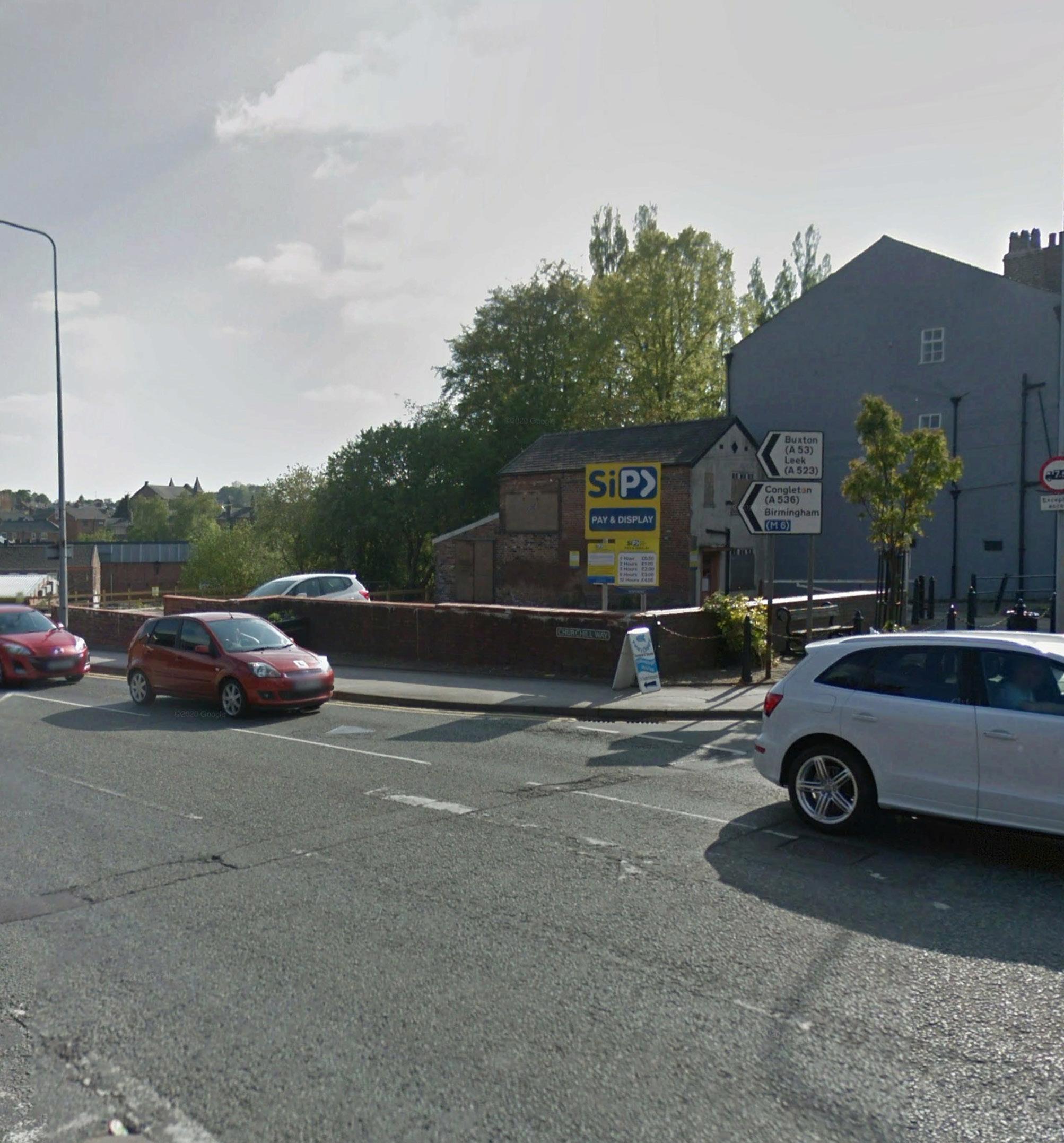 Malhar Ambekar
VIEW 1 VIEW 2
Malhar Ambekar
VIEW 1 VIEW 2
VIEW 3 3 2
KEY 1
PLAN
Roe Street Hotel | Site
CONCEPTUAL SKETCHES
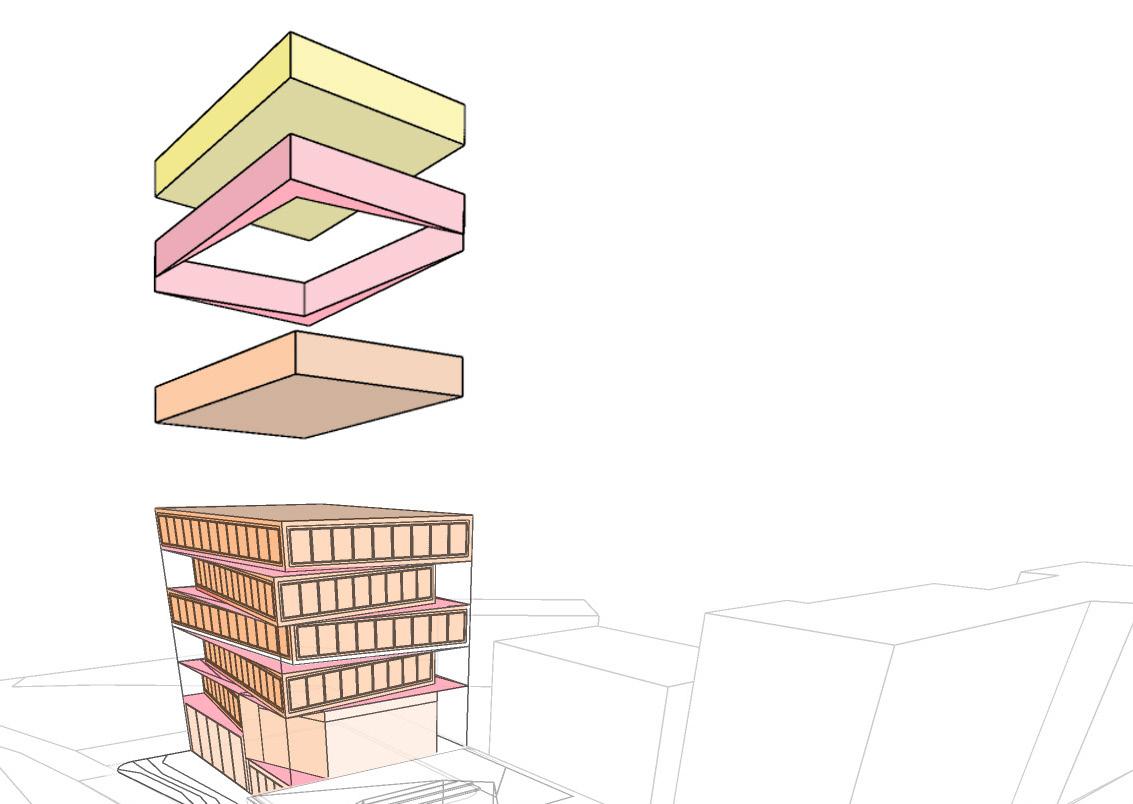
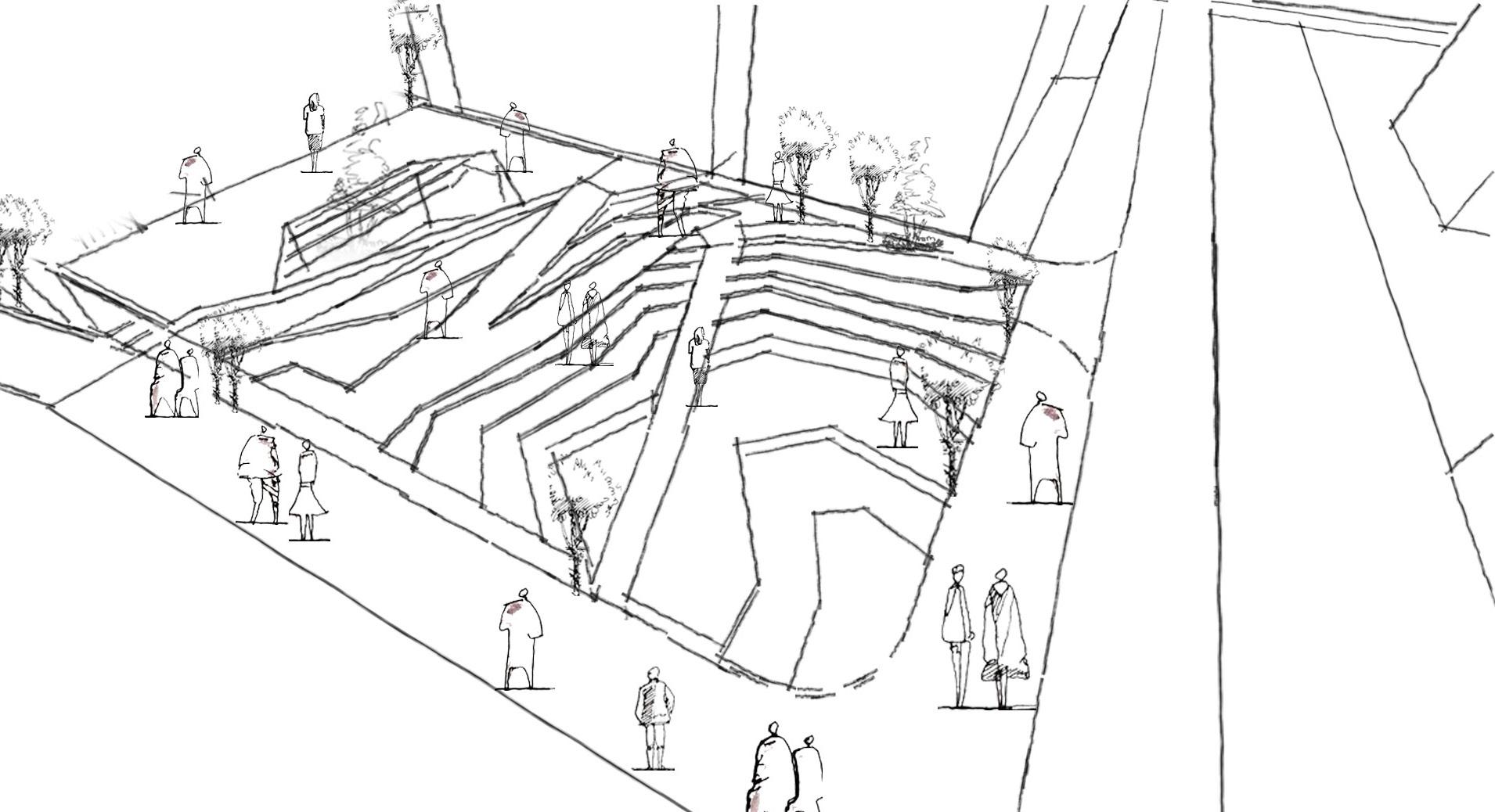
CONCEPTUAL MASSING
Hotel rooms
Cafe & common public amenities
Hotel rooms
Amphitheatre level
Restaurant/Cafe
Hotel Entry (under the deck)
Restaurant/Cafe
The hotel form provides flexibility in terms of its arrangement for the subsequent rooms and accesses. It would also allow more logistical options for hotel administration.
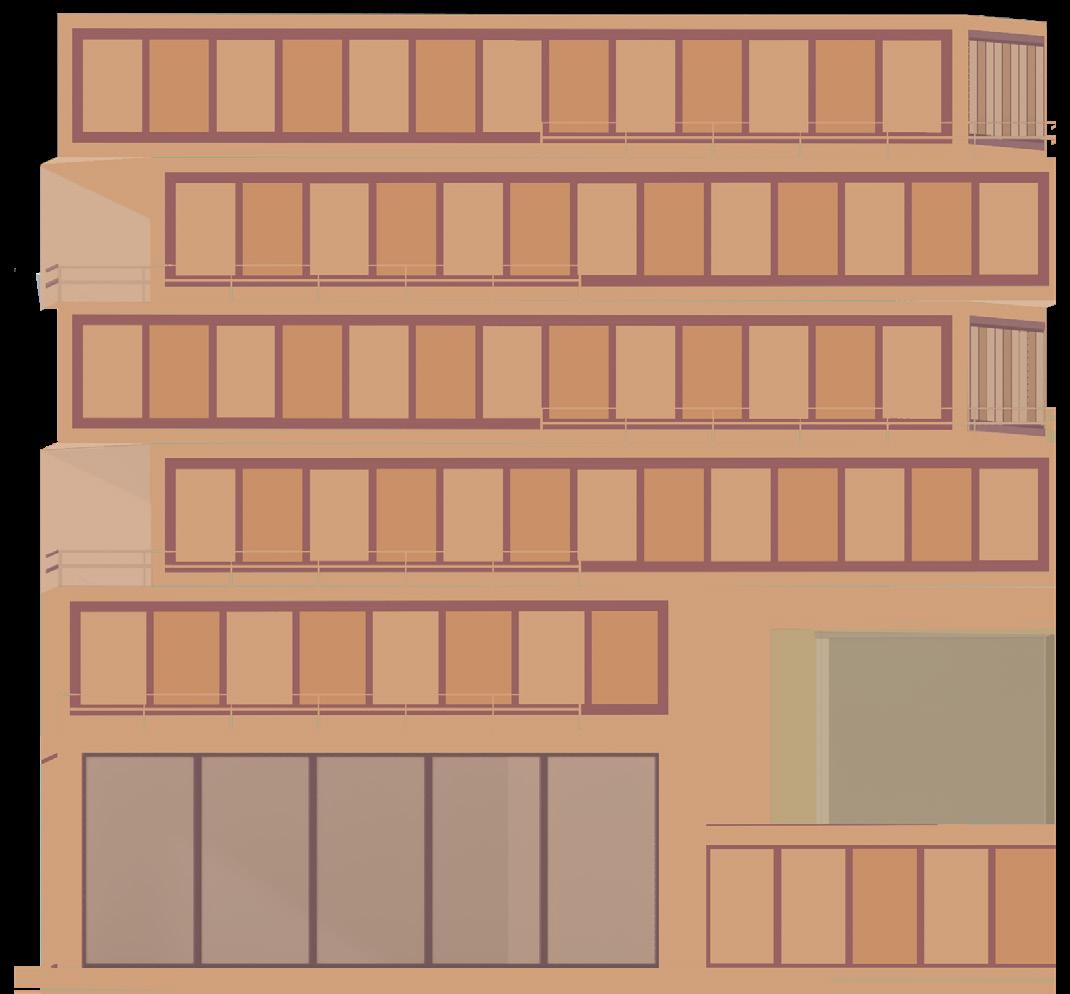
Balcony
Cafe & other common public amenities
The bottom floor serves as a cafeteria whereas the first floor/upper deck spills onto the amphitheatre, thus separating it from the main entrance to the hotel block underneath it. The upper deck is accessed via a ramp from the footpath. It is intended for the existing elderly population in the town to make the amphitheatre accessible.

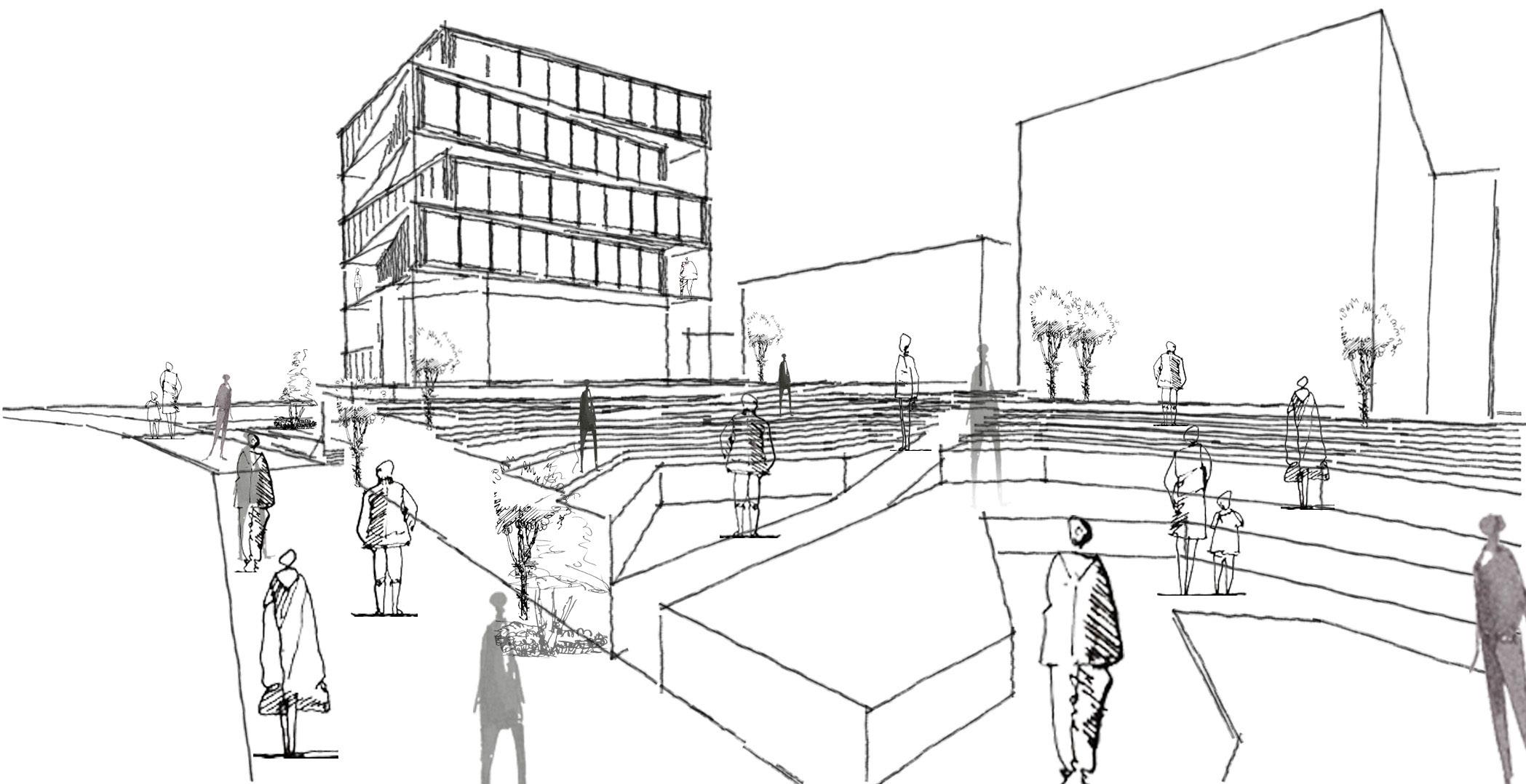
Malhar Ambekar
Studio A | Macclesfield
Hotel core block
Balcony voids
Base Mass block
The Hotel
| Concept
Roe Street Hotel
MATERIALITY
The hotel and the overall public space design intend to follow the site context materiality and an evident visual context. It also intends to create a harmonious visual dialogue throughout the town of Macclesfield.
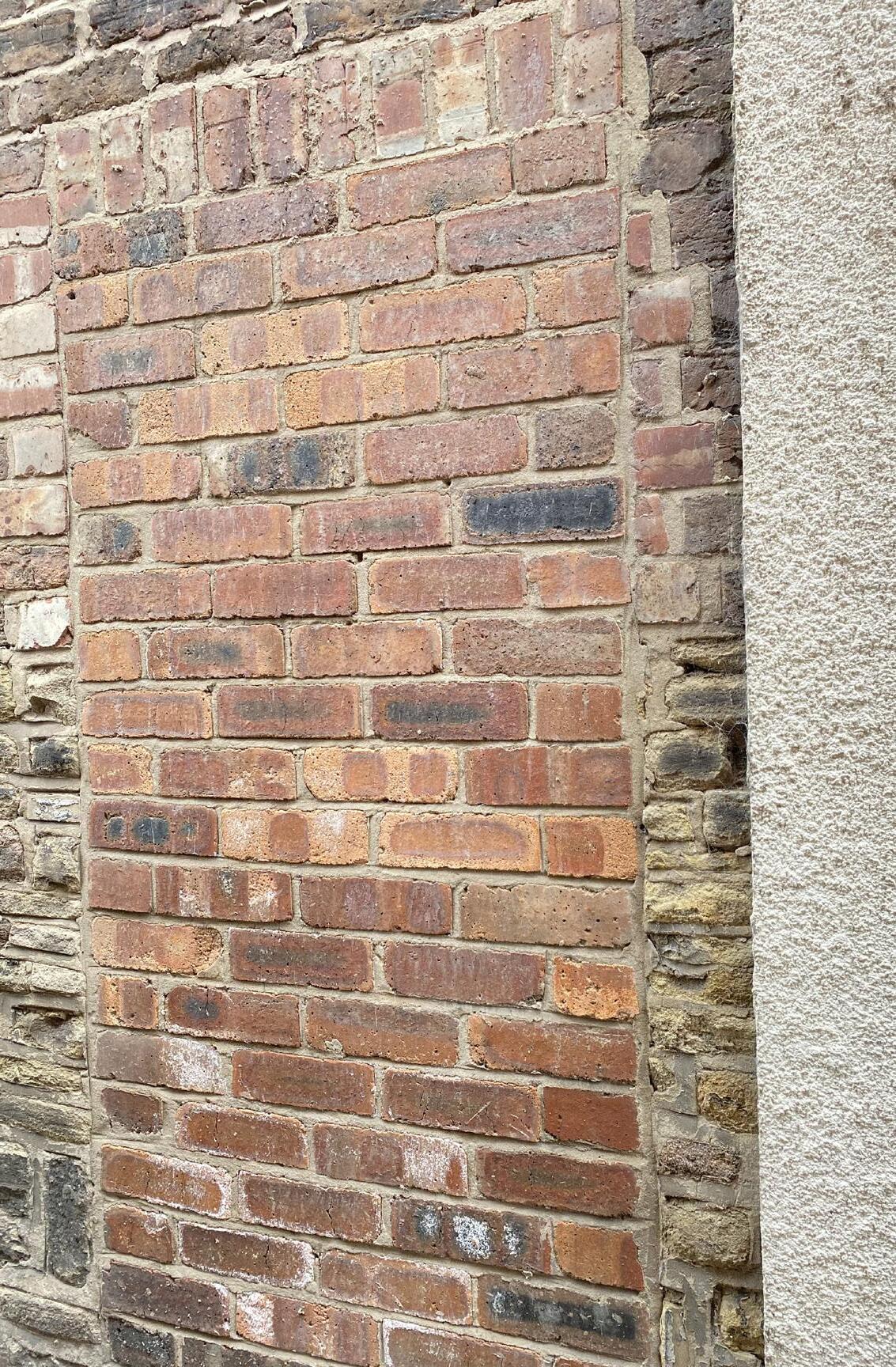
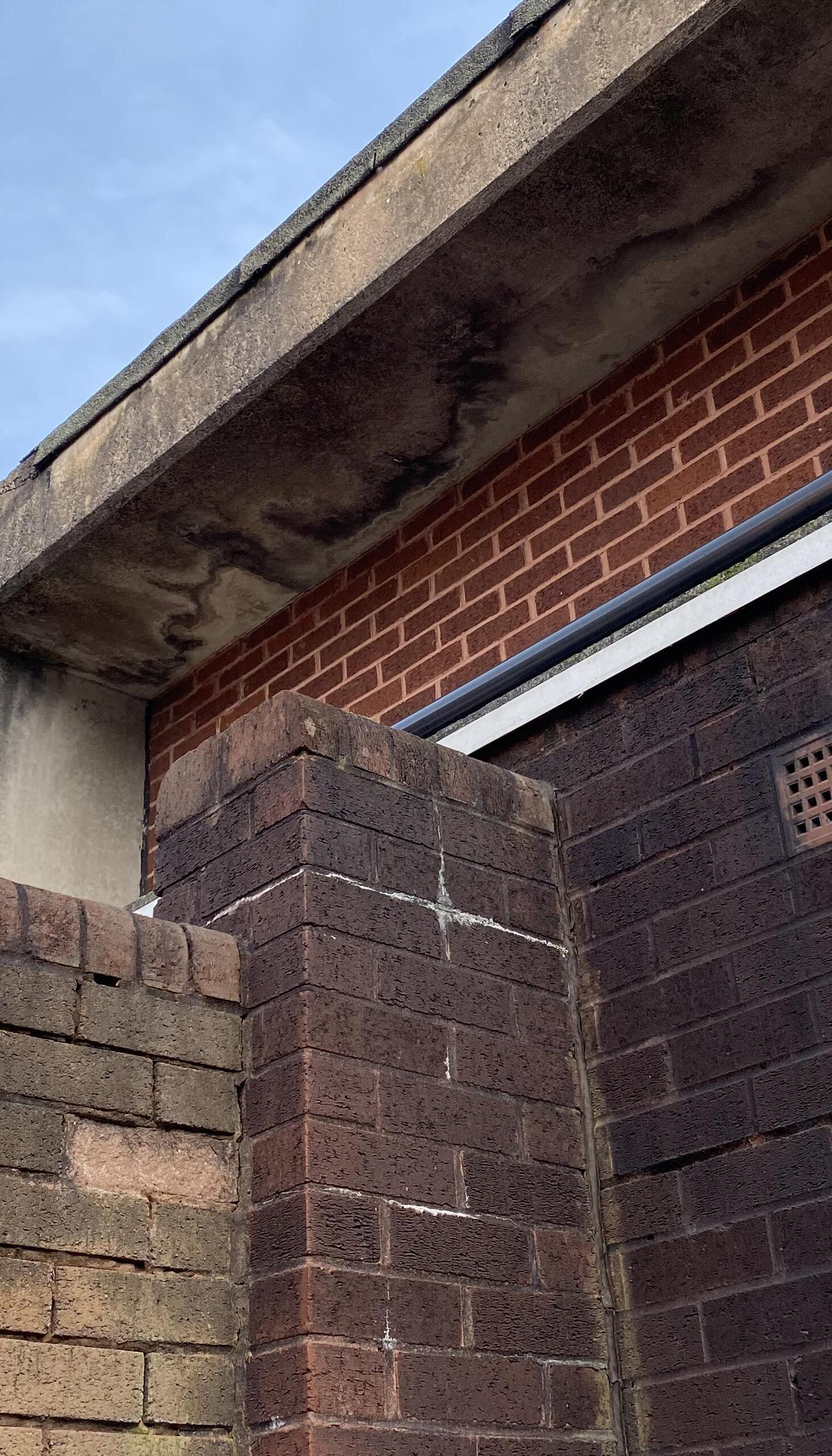
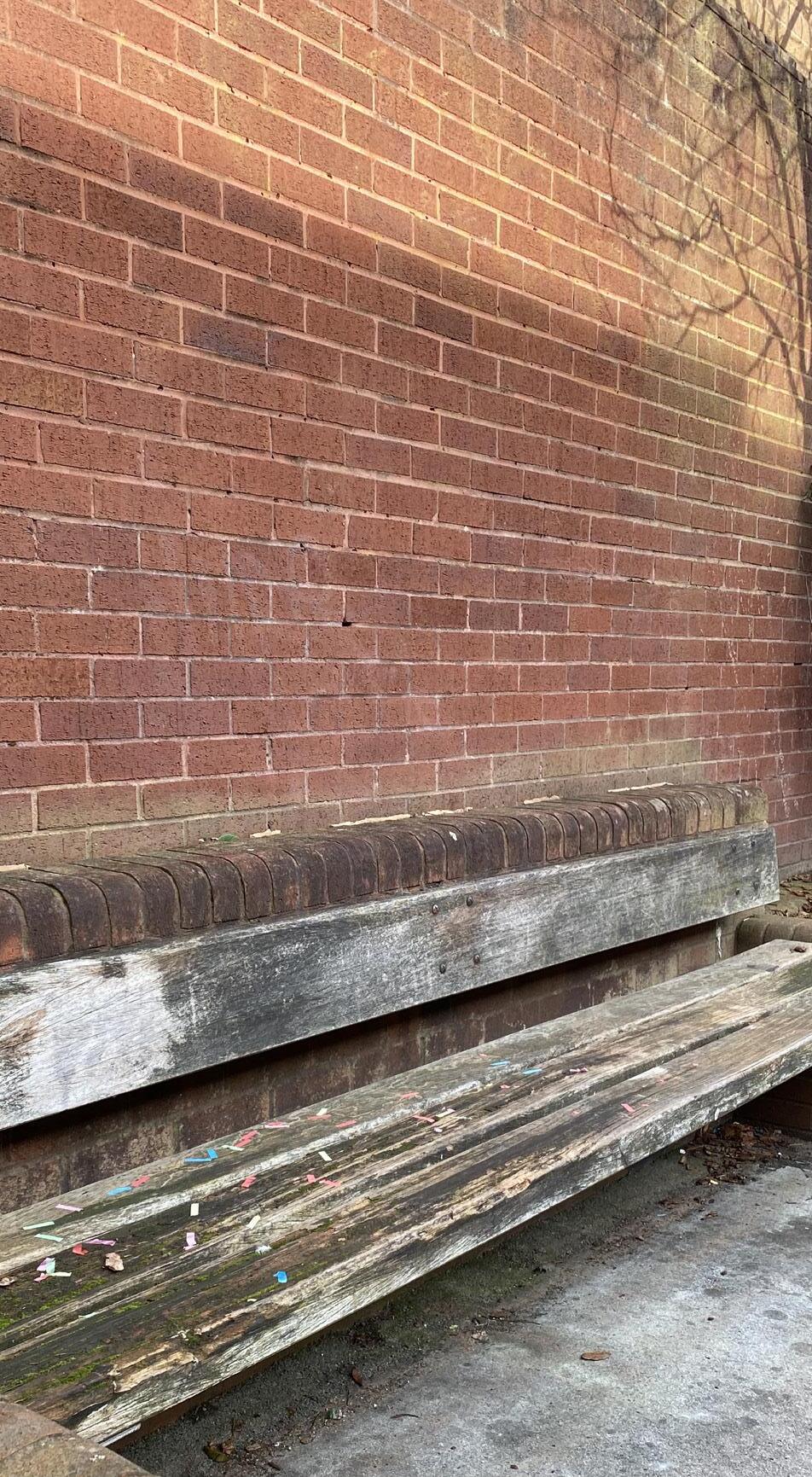
Design intentions include exclusivity with its form and arrangement of blocks, as well as inclusivity toward the surrounding environment.
The town seemed dull and lifeless. Strategizing on bringing an informal community engagement intends to do so with touches of colour and shades in the hardscaping in the public space interventions, as the amphitheatre retains its structure and geometry, and the materiality intact, it has colours to add extra life.
Malhar Ambekar
Studio A | Macclesfield
Roe Street Hotel | Concept
Studio A | Macclesfield
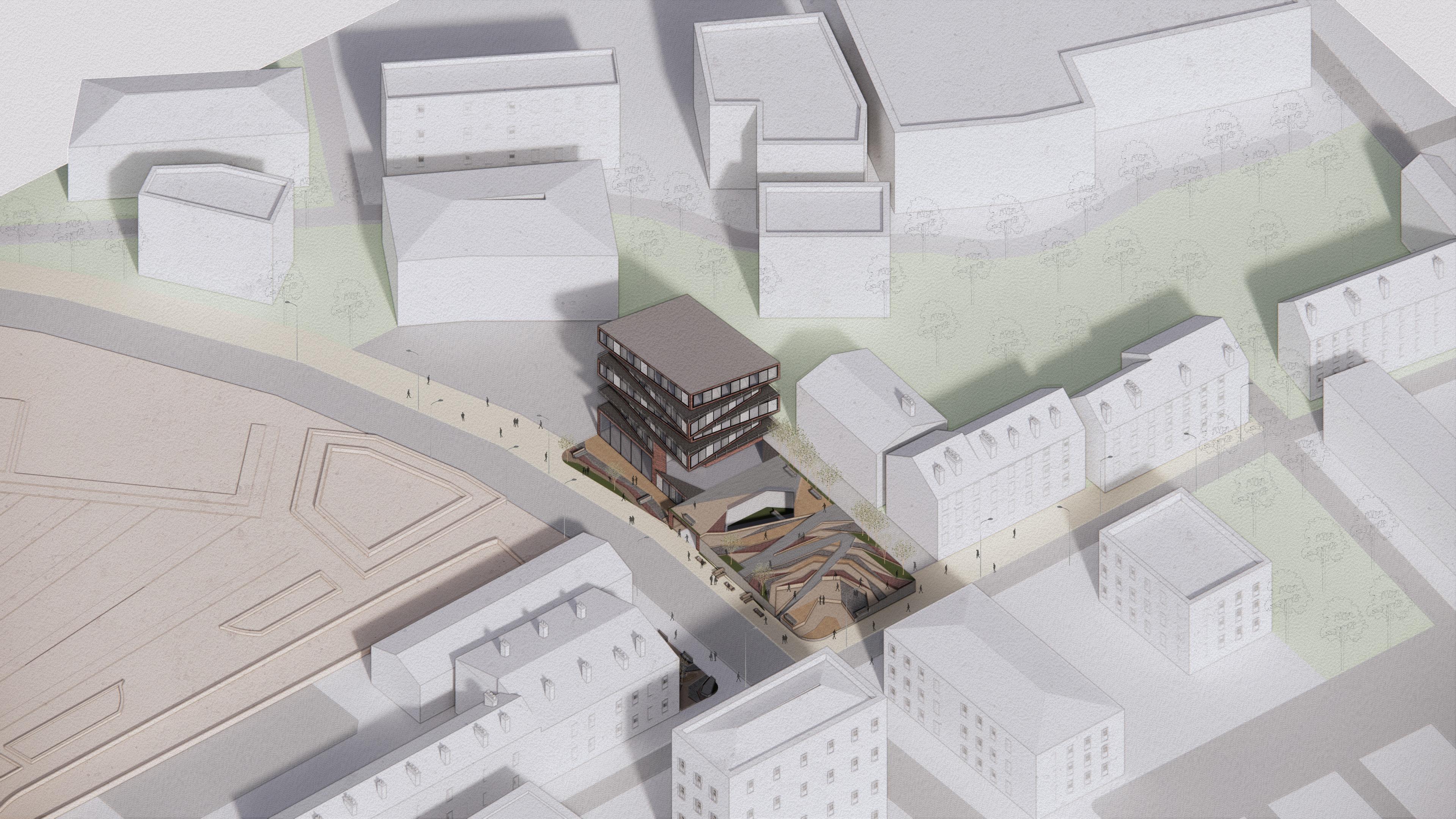 Malhar Ambekar
Malhar Ambekar
Roe Street Hotel | Scheme
The Hotel
Proposed rellocation of parking
Proposed cultural intervention Amphitheatre
Heritage Center
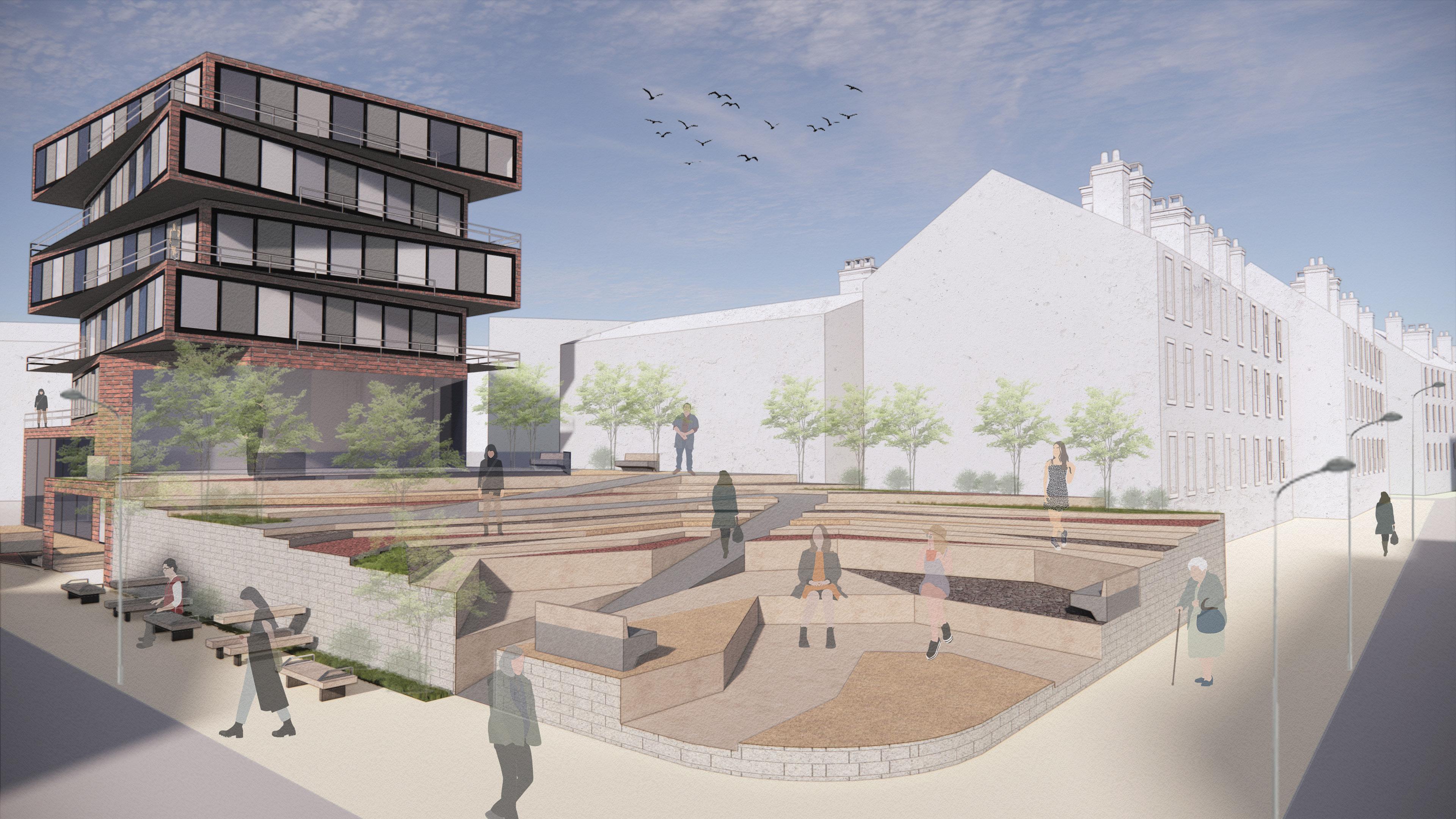 Malhar Ambekar
Malhar Ambekar
Scheme
Studio A | Macclesfield Roe Street Hotel |
Malhar Ambekar
Studio A | Macclesfield
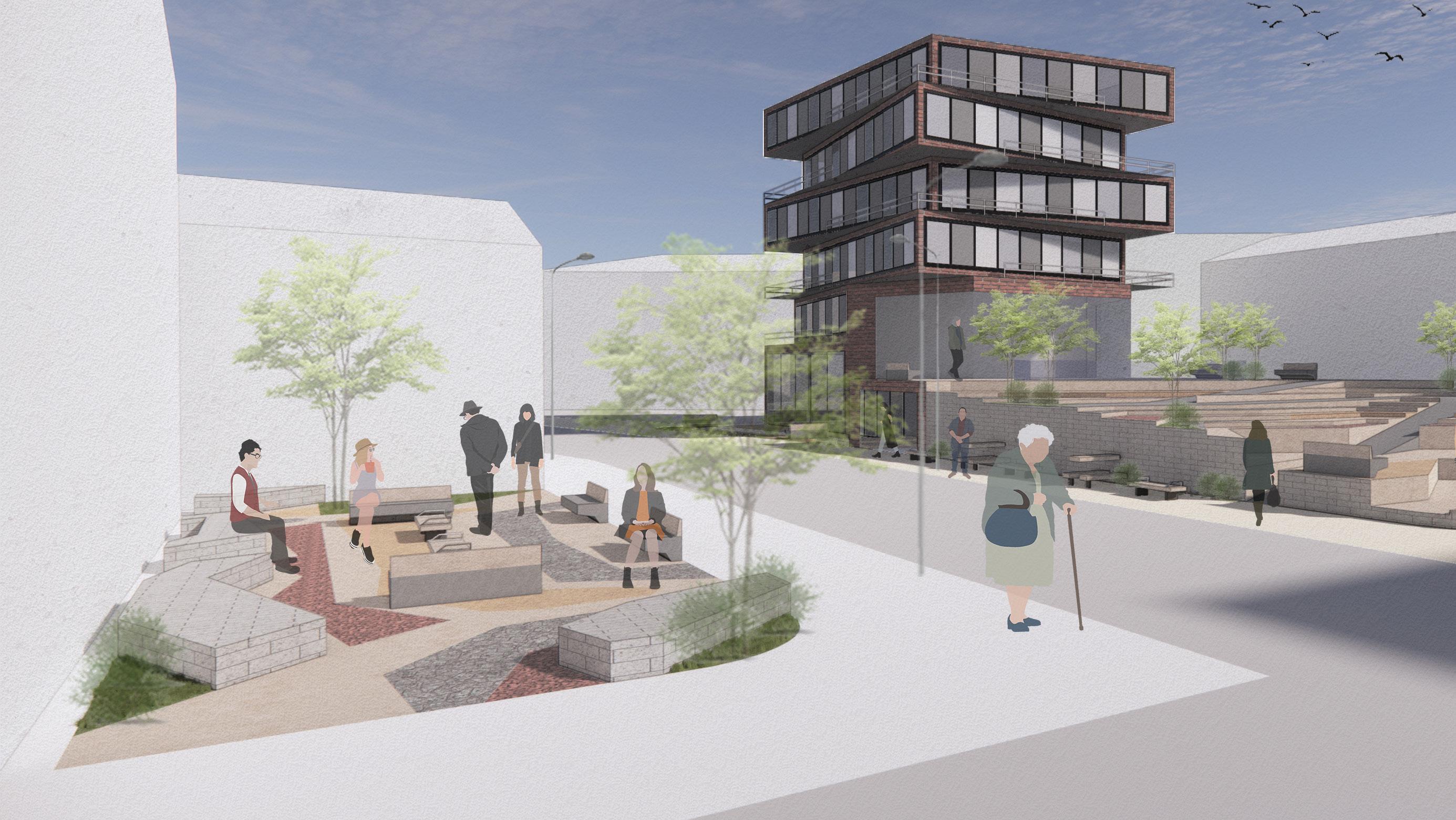
Roe Street Hotel | Scheme
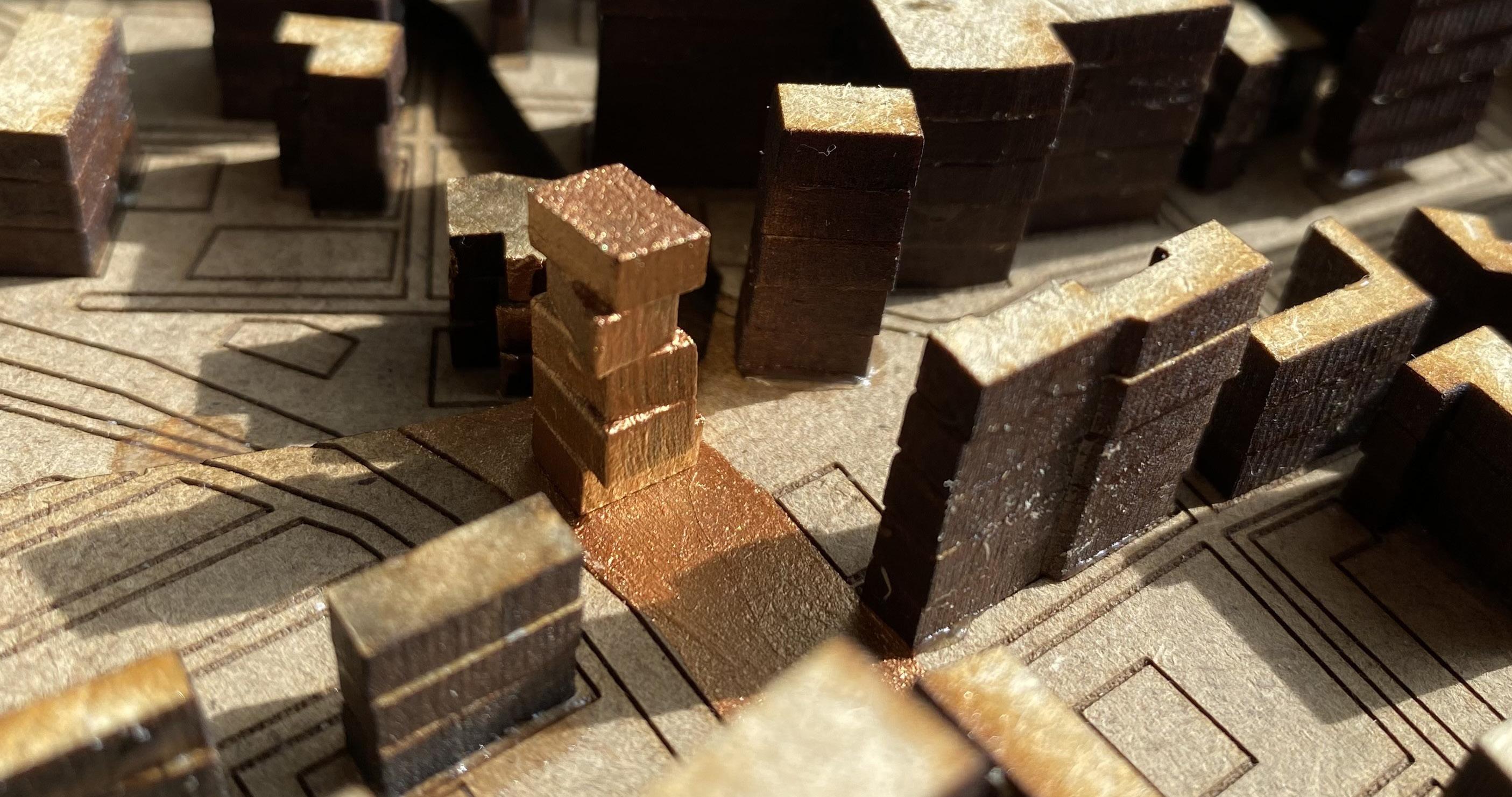
Studio A | Macclesfield Roe Street Hotel | Model
Malhar Ambekar
Park Green is one of the significant areas in Macclesfield with historic importance. Charles Roe’s first mill stood at Park Green. The church on the site of 17th-century Pickford Hall was subsequently leased by Roe. This church, together with a classical-style former bank building site, accommodated the extra buildings required by the company for business expansion.
The modern building on the left is separated from the church by the Dam’s brook. This is the site of the original small Roe silk mill with a water wheel from 1744.
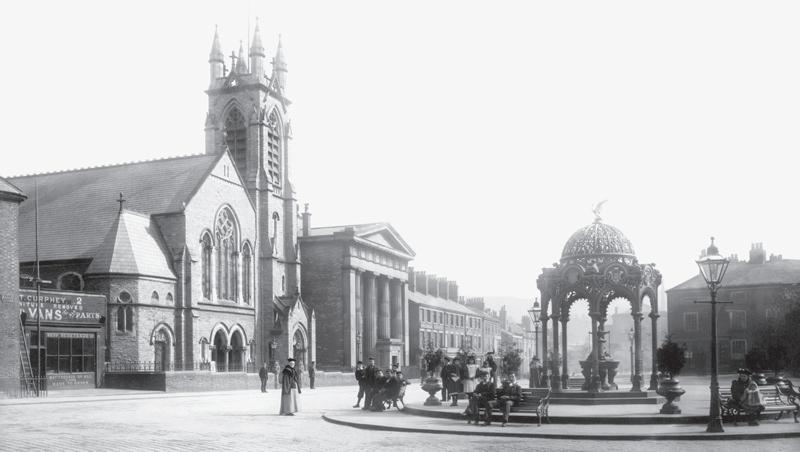
Studio A | Macclesfield
Malhar Ambekar
Green Plaza | Brief History
Park
Despite its historic significance, the open plaza at Park Green was utilized for parking space. However, the surrounding area provided adequate parking as required.
This led to the intention of re-designing the park’s green open area. Considering its strategic location in Macclesfield, it shall also serve as an alternative open space since it is situated at a different topographical level.


Studio A | Macclesfield
Malhar Ambekar
Arterial & Primary Road Historical Streets
Legend
Park Green Plaza
Railway Station
Towards Manchester
Green Plaza | Base Map
Towards London
Park
SITE VISIT :
Availability of space due to underutilization and negligence was strikingly evident. In addition to its focal point and geometrical expanse, this site served as a suitable location for a social gathering spaces in Macclesfield.
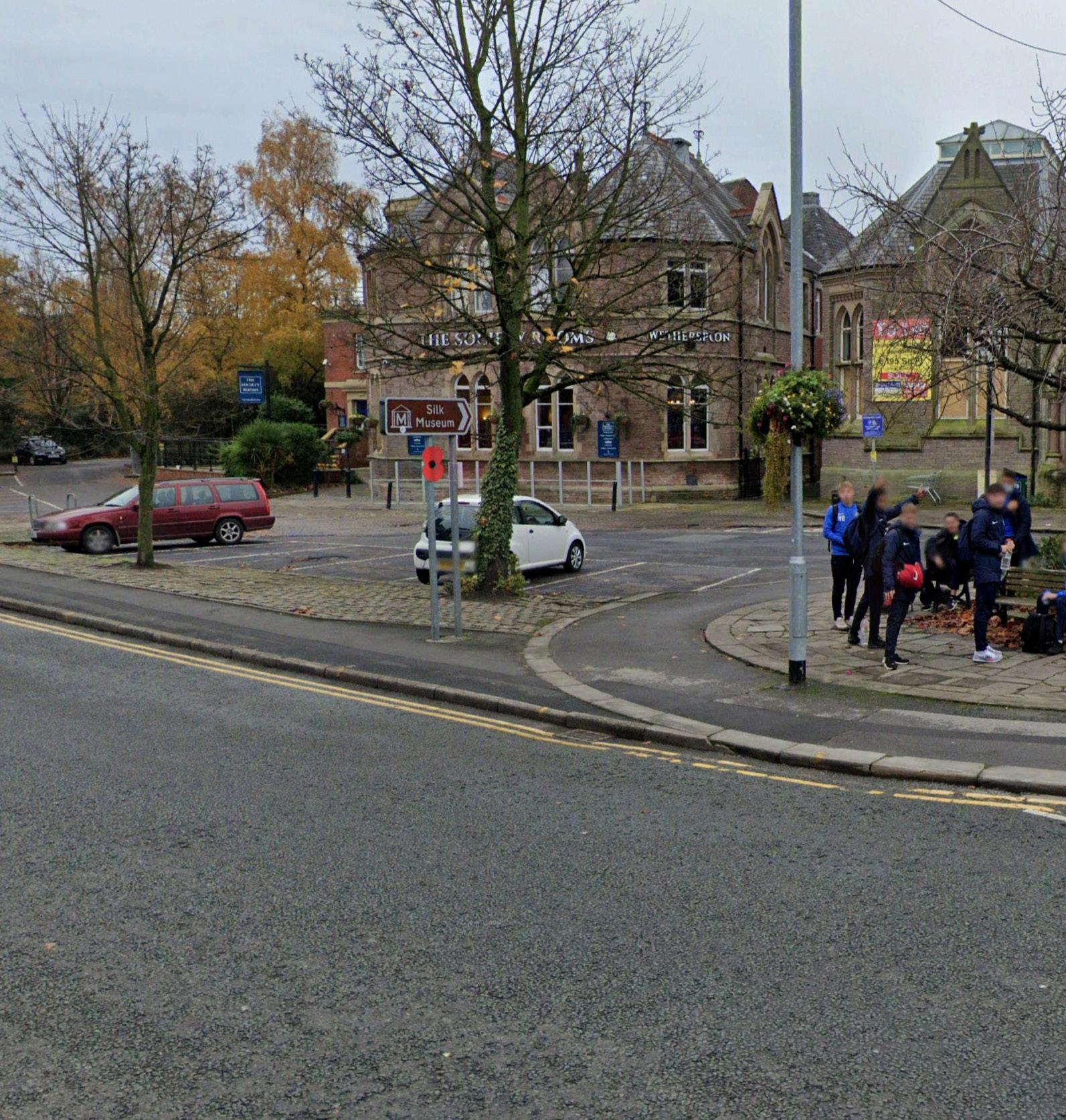
Studio A | Macclesfield

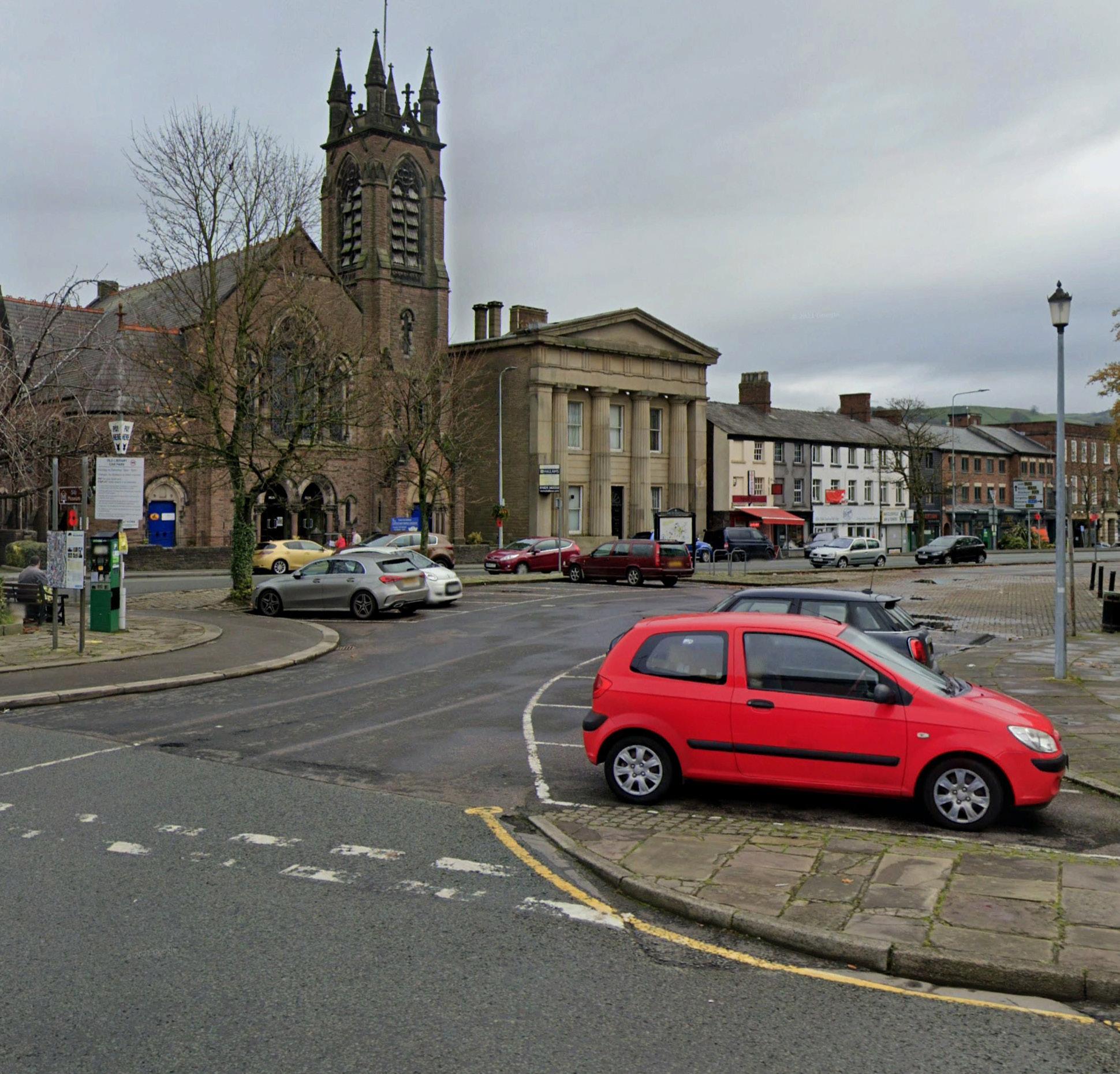
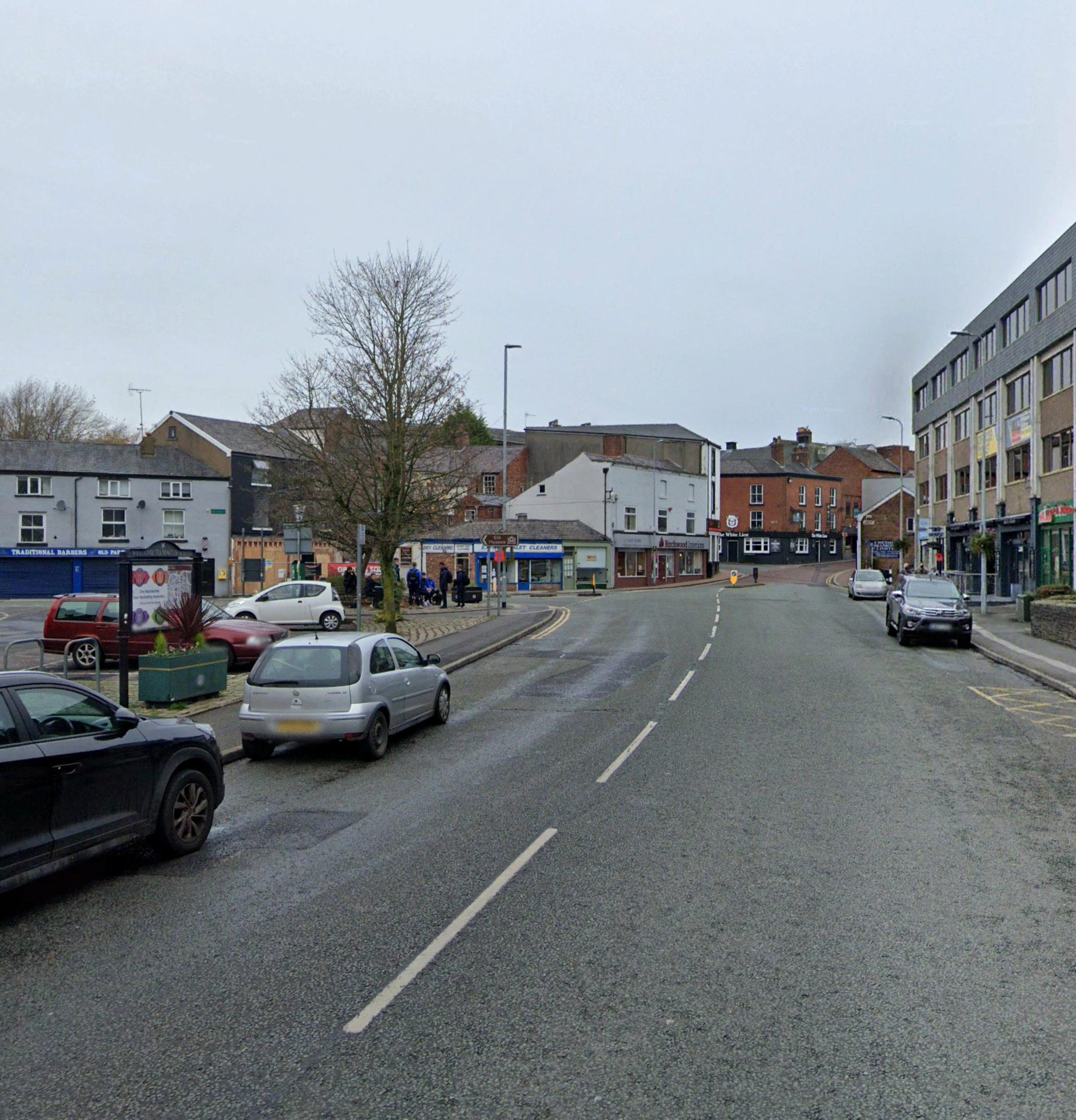 Malhar Ambekar
Malhar Ambekar
VIEW 1
VIEW 2
2 3 1
VIEW
3 KEY PLAN
Park Green Plaza | Site
The design of the plaza strategizes on bringing a sense of engagement for the community as well as intends to keep not too imposing and carefully flexible at the same time. The seating arrangement are patterned in order to achieve that by means of a geometry that also allows flexible access throughout the place.
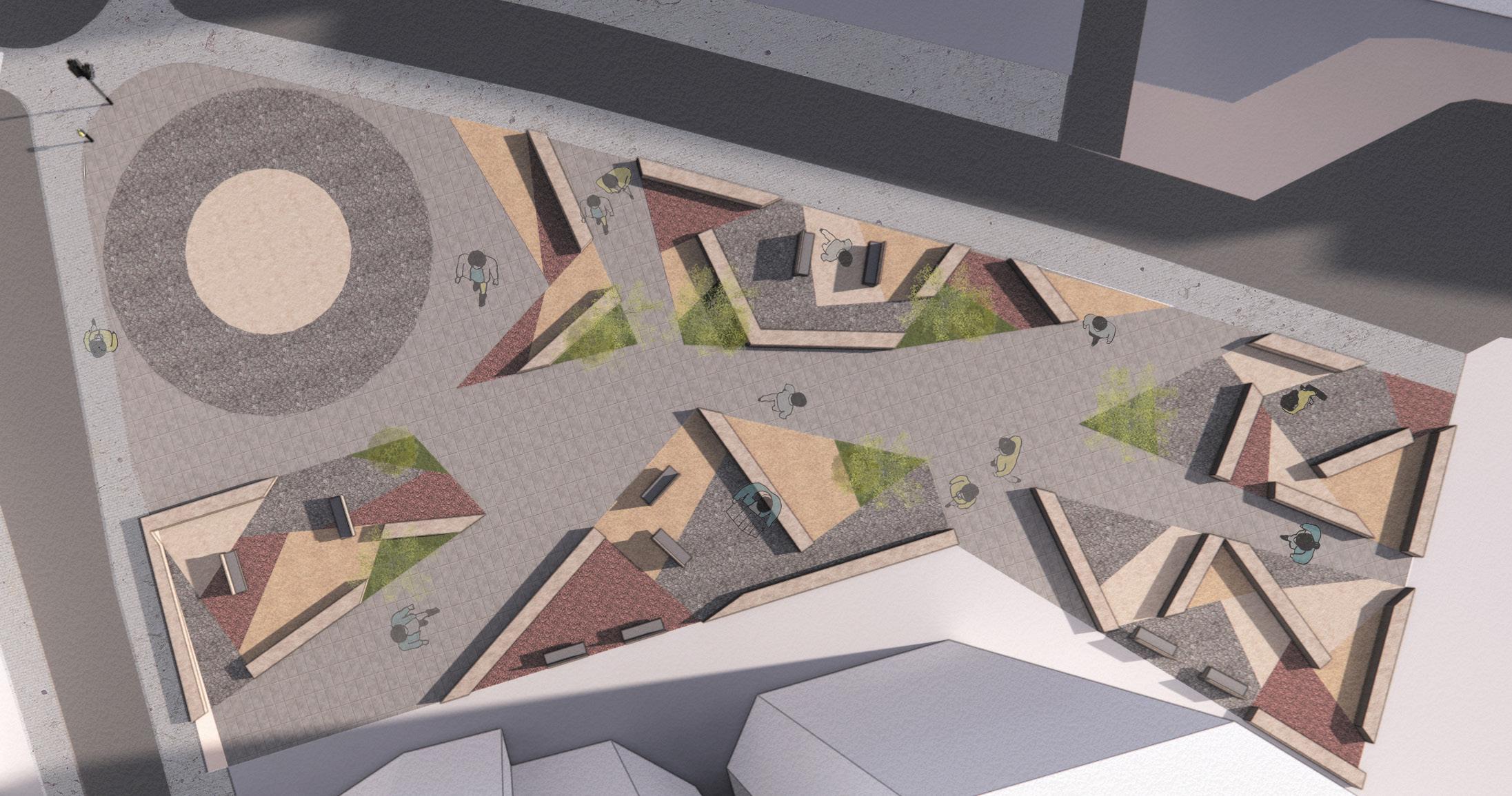
Park Green plaza consisted of a fountain, as suggested by the archival records. The new plaza also intends to bring in the fountain along with a place for buskers for entertainment. Busker was observed during the visit in a parallel street, that implied a preservation of culture in Macclesfield.
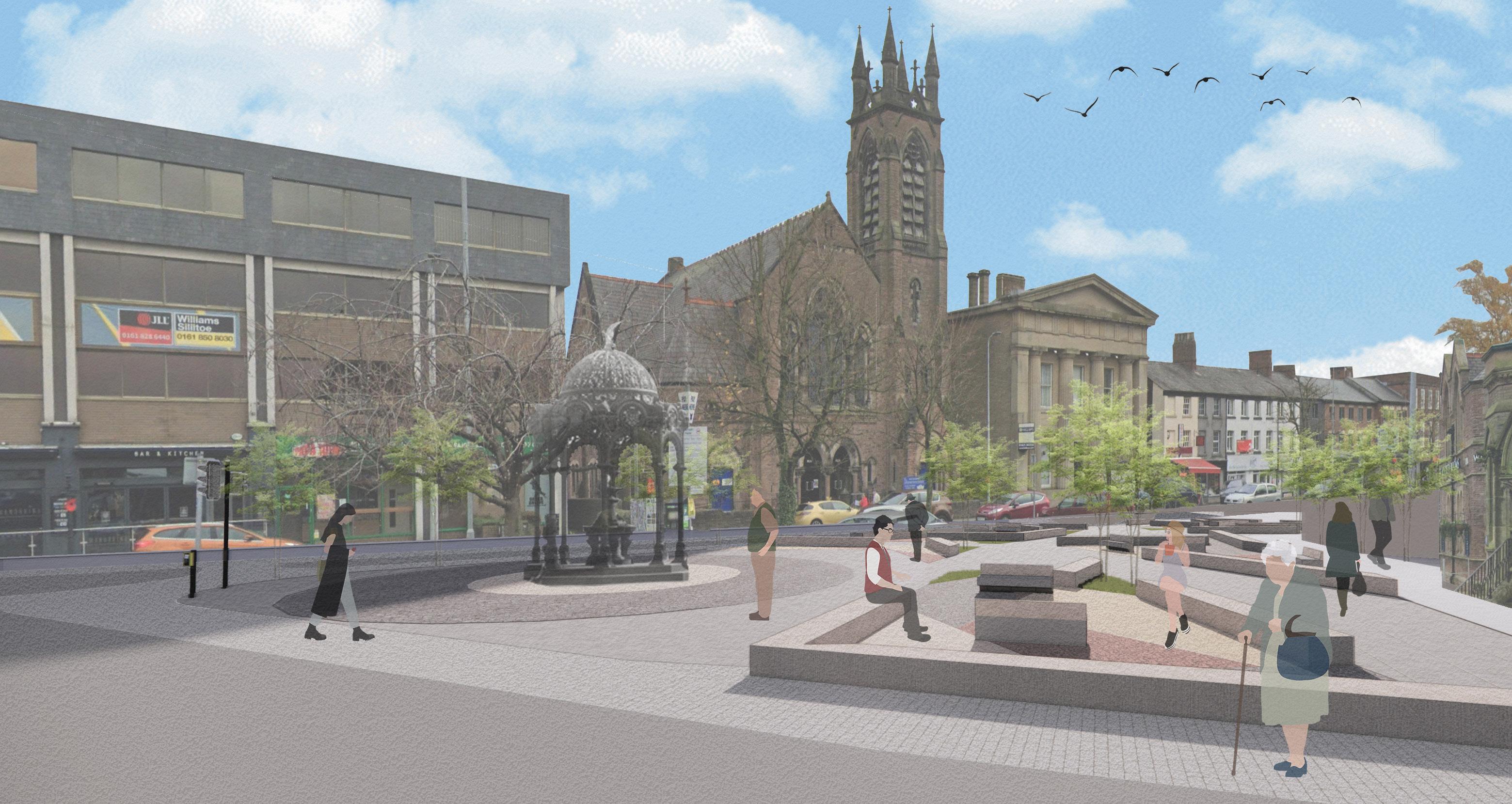 Malhar Ambekar
Malhar Ambekar
Studio A | Macclesfield Park Green Plaza | Scheme

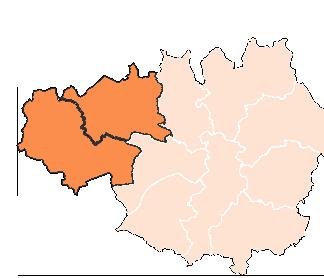
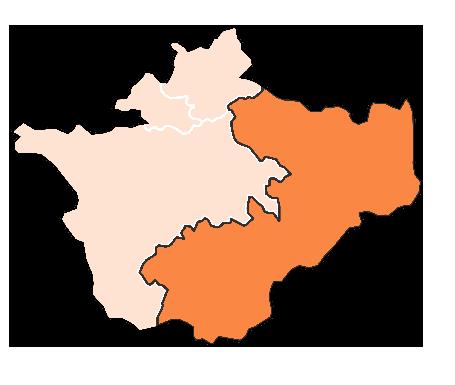
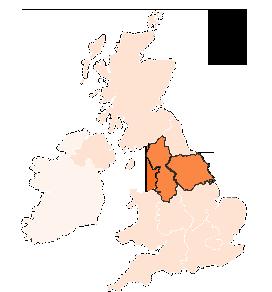

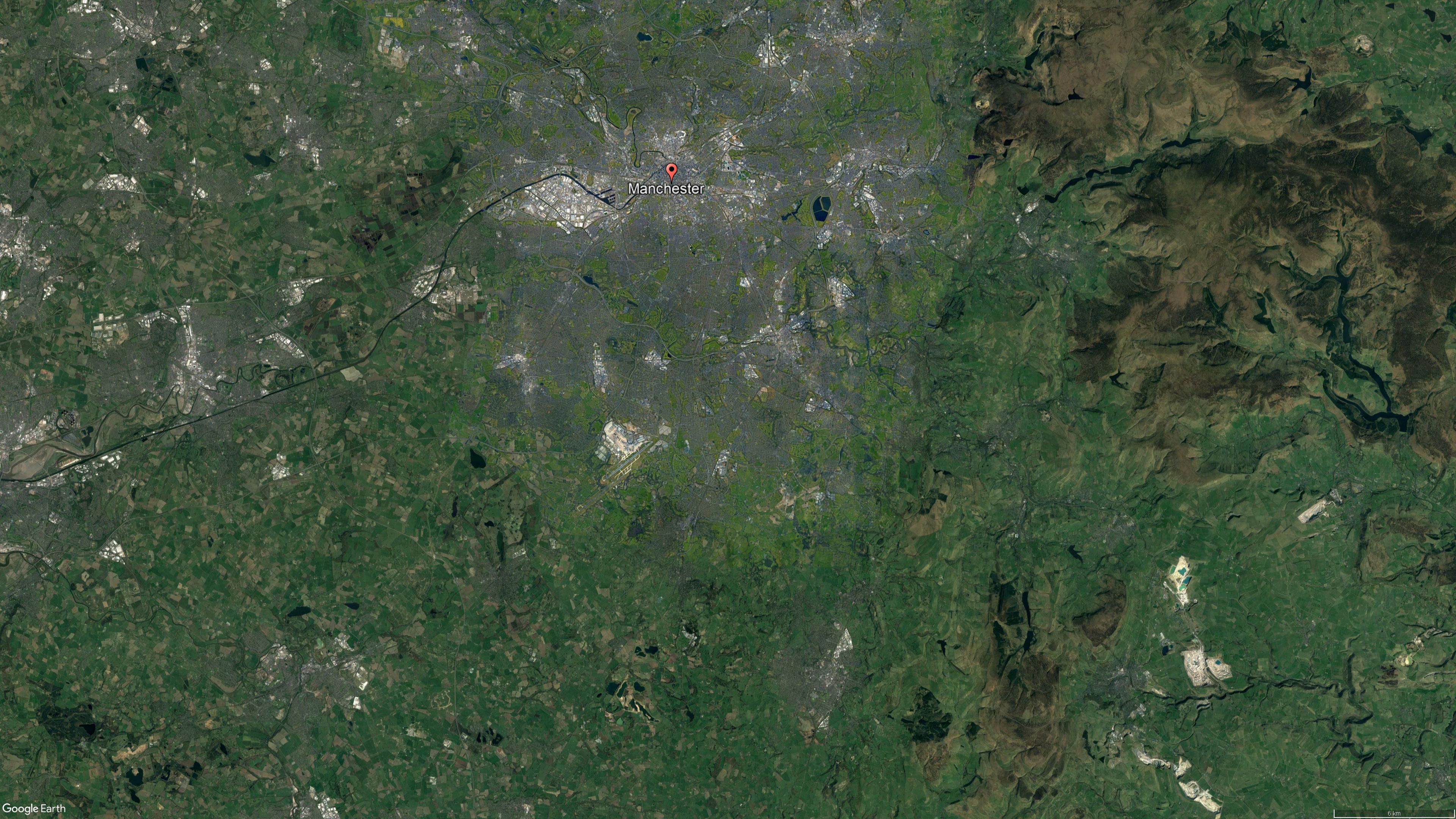







 Malhar Ambekar
VIEW 1 VIEW 2
Malhar Ambekar
VIEW 1 VIEW 2








 Malhar Ambekar
Malhar Ambekar
 Malhar Ambekar
Malhar Ambekar






 Malhar Ambekar
Malhar Ambekar

 Malhar Ambekar
Malhar Ambekar
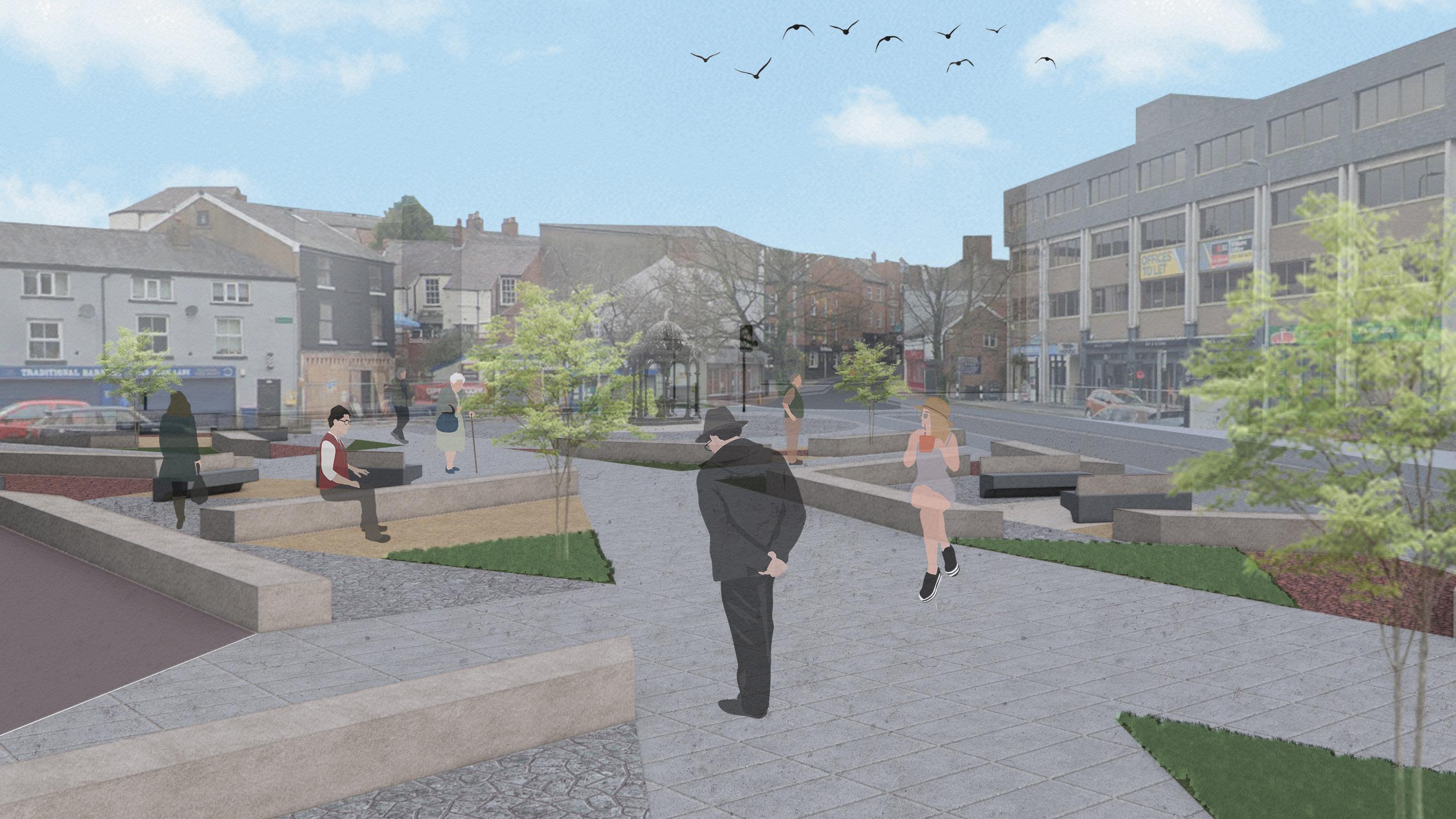 Malhar Ambekar
Malhar Ambekar
 Malhar Ambekar
Malhar Ambekar