

Table of COntents
Project Overview
Project Description
This project is designed to give students a small taste of residential design. Each student got to choose a client and proceeded to design a downtown loft based on the description and needs of the client. The loft spaces are from an older, commercial building but designed and converted into an urban, residential space for each client.
Client Description
Emile and Jonathan are a married couple living in Seattle, WA. They share one dog named Queen Anne, which is the neighborhood they live in, and one cat named King George. One works from home as an accountant. The other works at Adobe. One is Danish and both like the modern Scandinavian aesthetic. They cook and entertain often for a large group of friends. Wine aficionados. Art collectors, mostly paintings and prints.
Research Highlights
In order to deliver the “modern Scandinavian aesthetic” wanted by the clients, key elements in this design will be:
- Light, neutral colors
- Airy spaces filled with light
- Wood furniture and wood accents
- Muted, dark hues
- Decorative, statement pendants
It is also important to provide spaces for an at-home office, a wine cellar, and an area for the pets. It was also significant to incorporate a lot of Scandinavian and Nordic style prints to show off the couples’ collection.
Design Concept
Statement
The design of this loft explores the minimalist aesthetic while keeping things functional, airy, and beautiful. This space will allow for productivity as well as entertainment. Enhancing the space with wood accents, dark hues, and decorative pieces will allow for this couple to feel comfortable and at home on those rainy Seattle days.
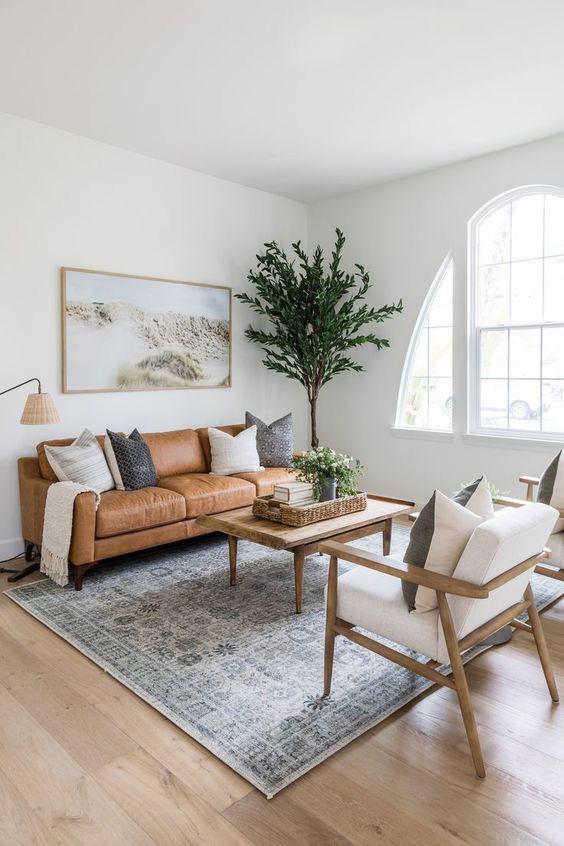
Classy Airy Refined


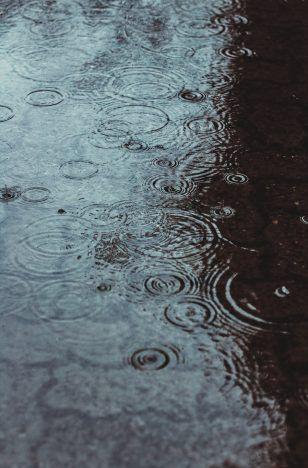


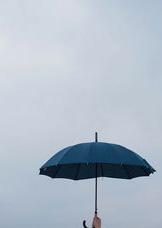
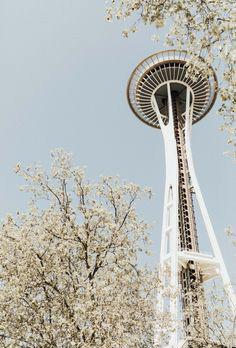

Floor Plan
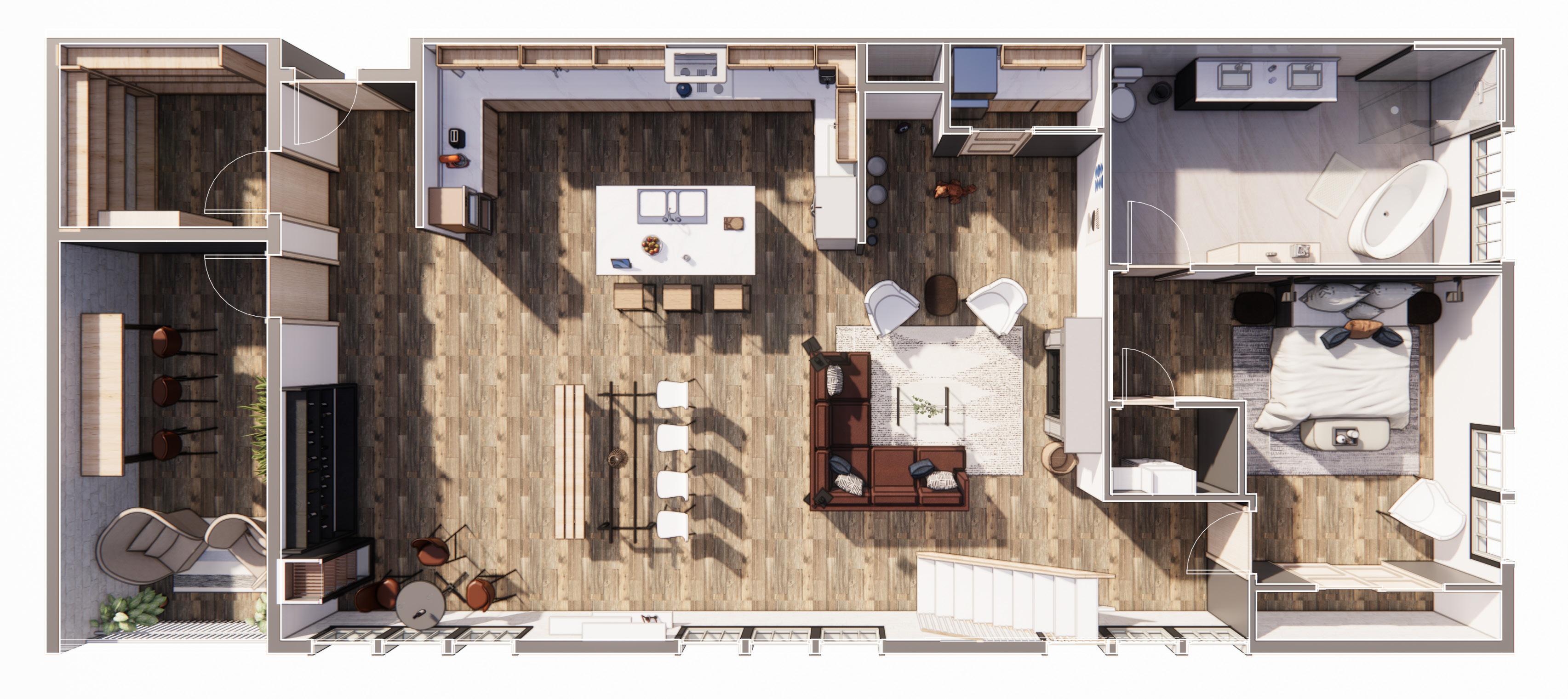
Floor Plan lvl 2
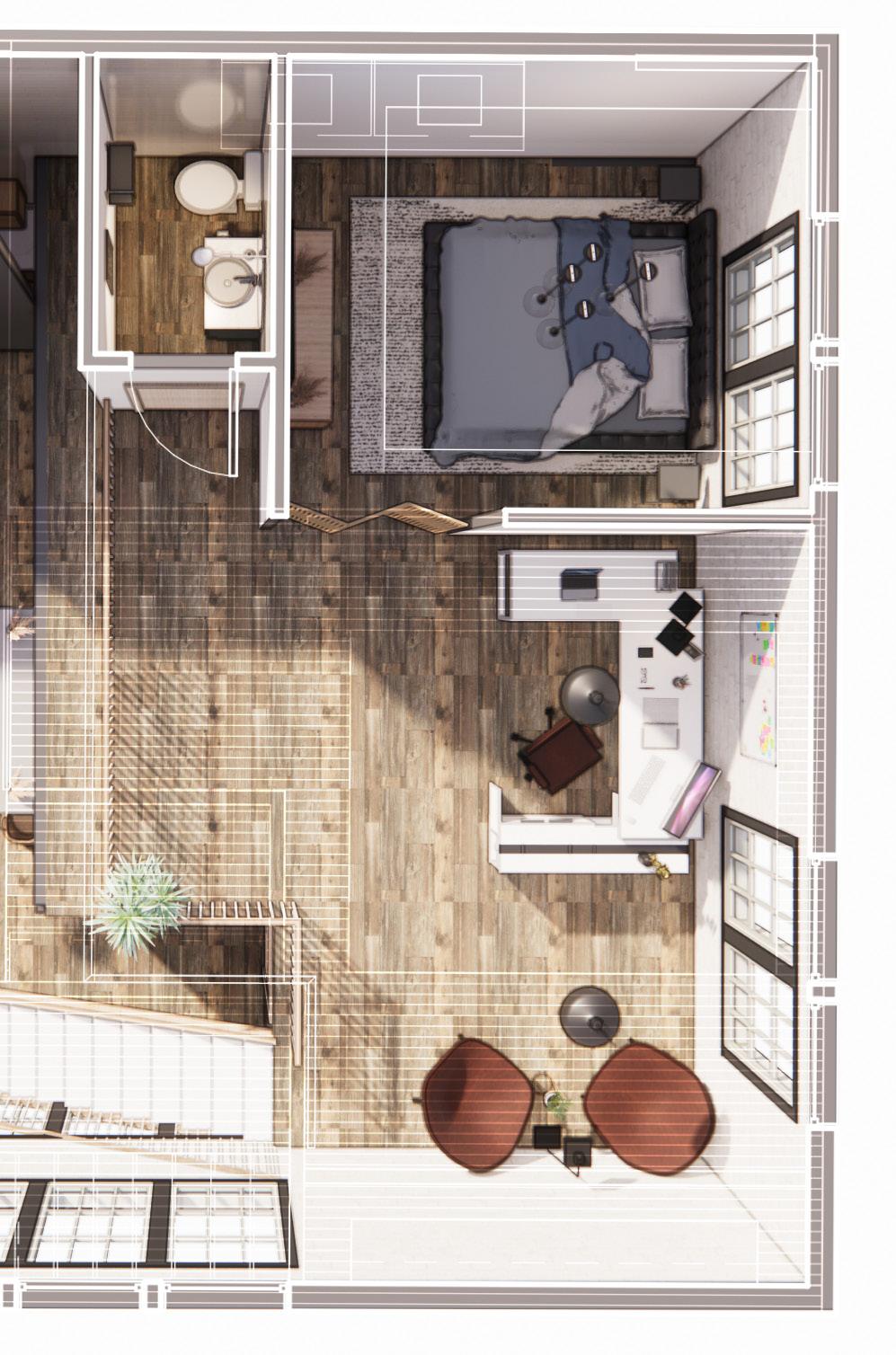
Kitchen Elevation
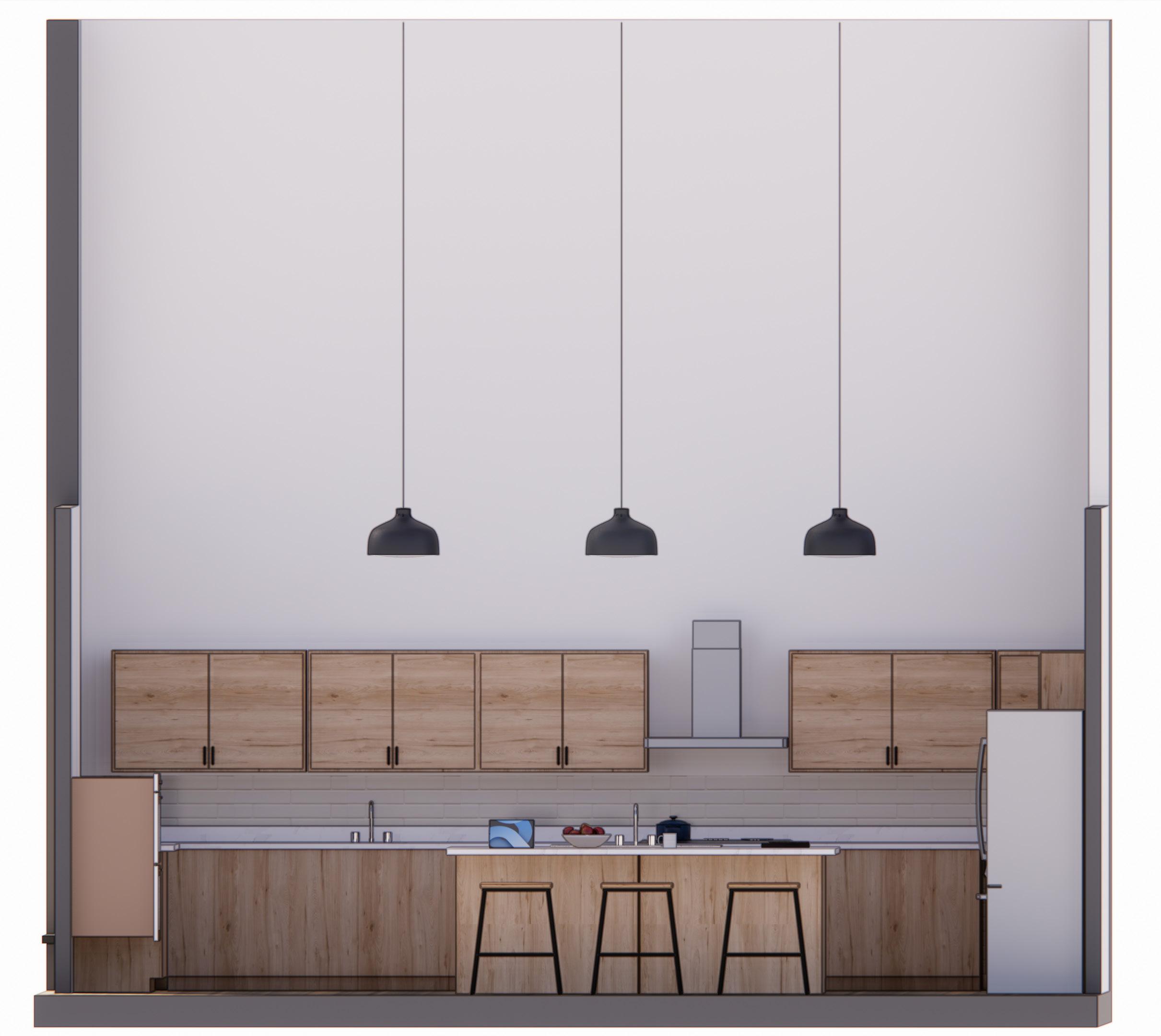
Rendered Perspectives

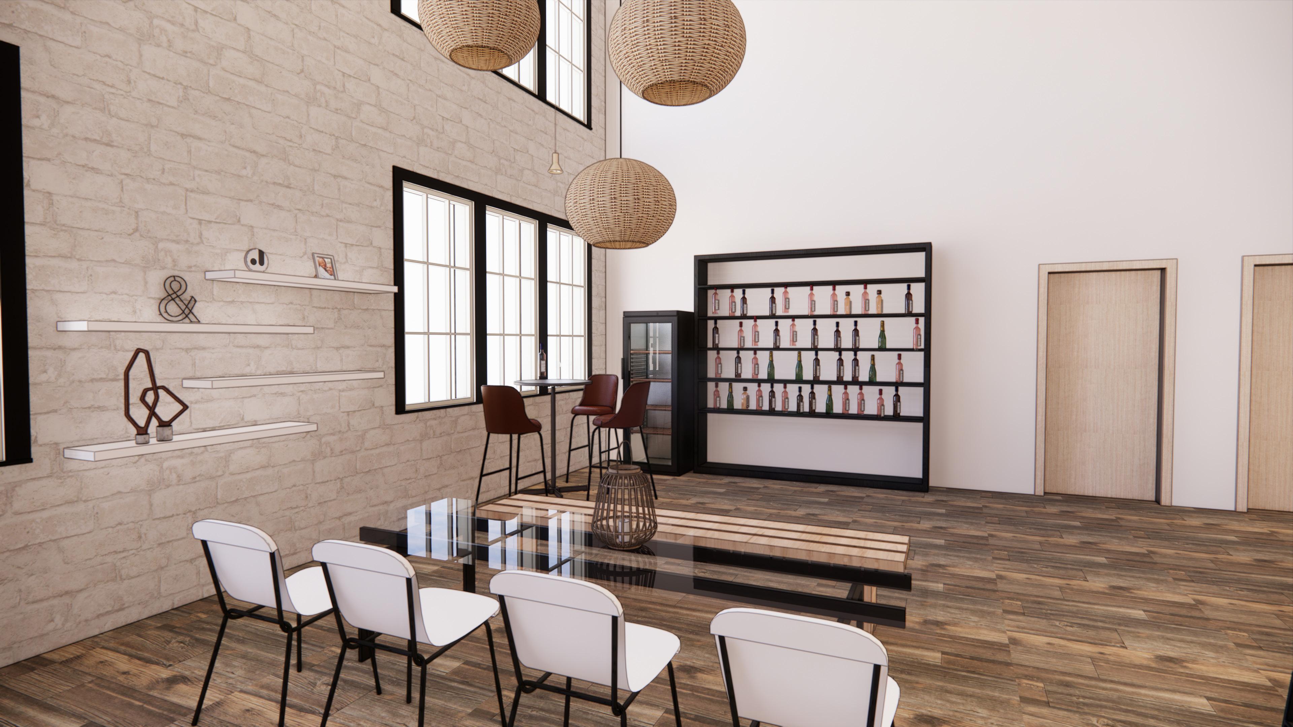
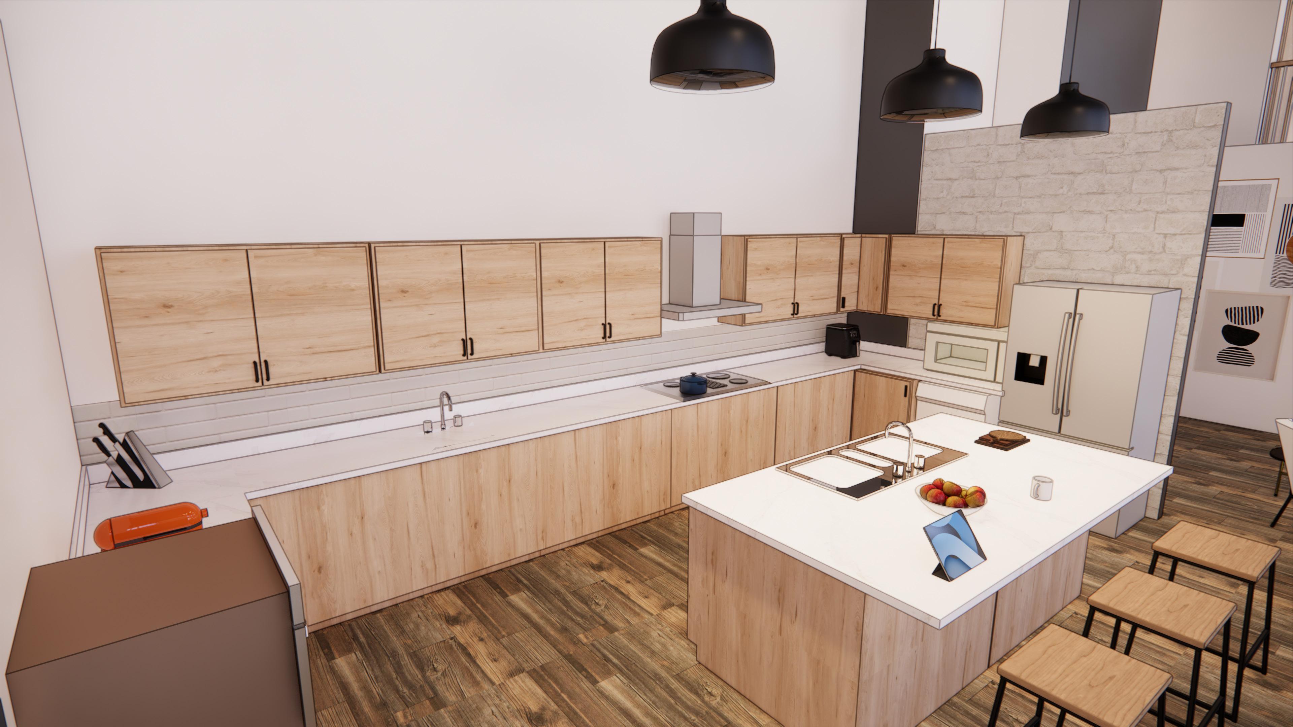
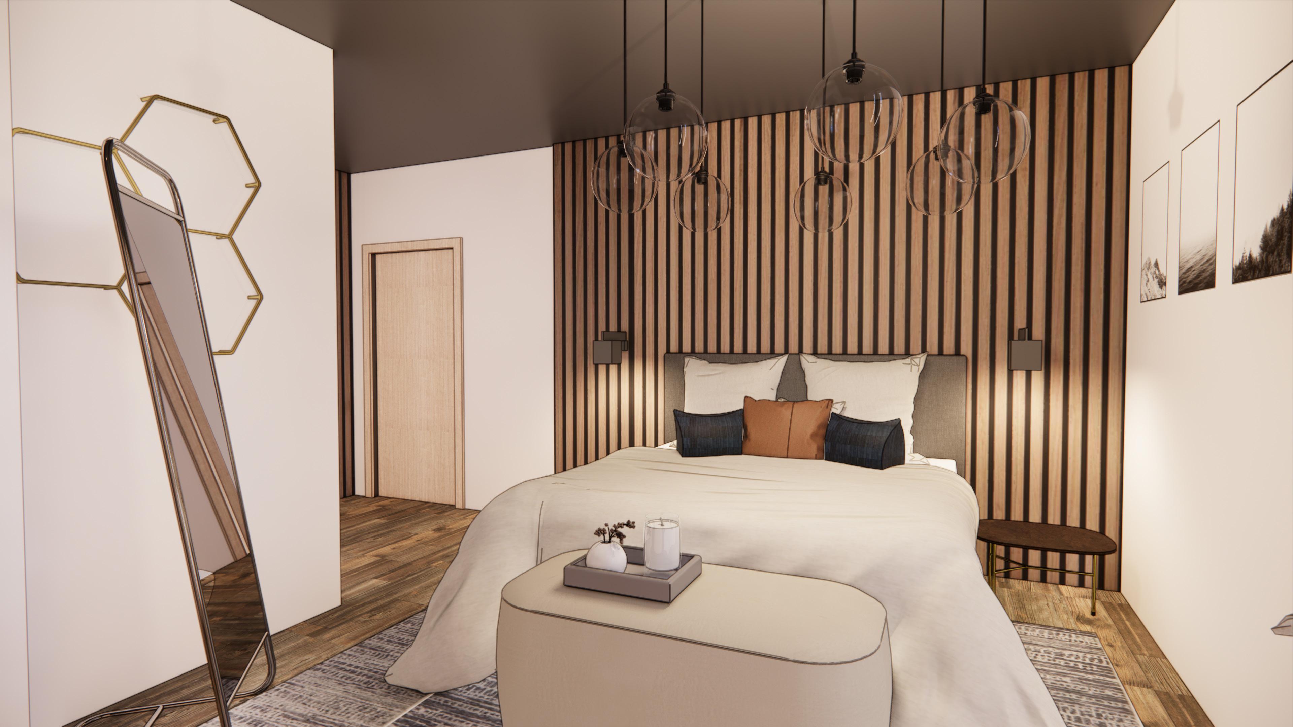
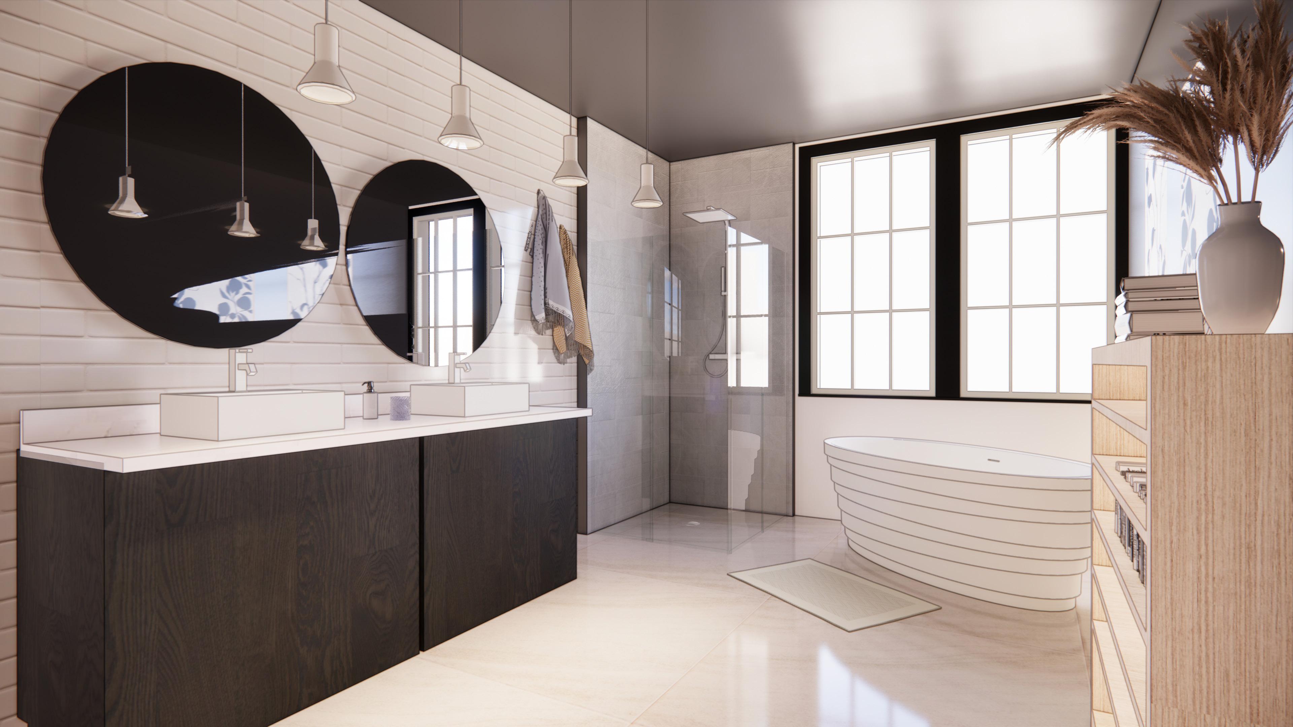
FF&E Collages
Kitchen
K1 - Double Sink
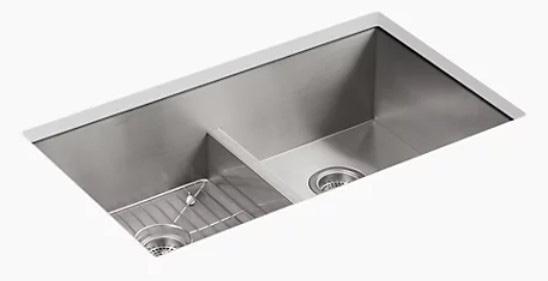
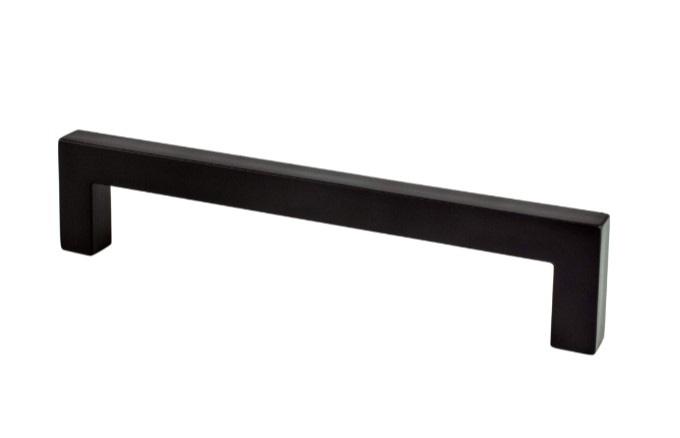
K2 - Gas Cooktop
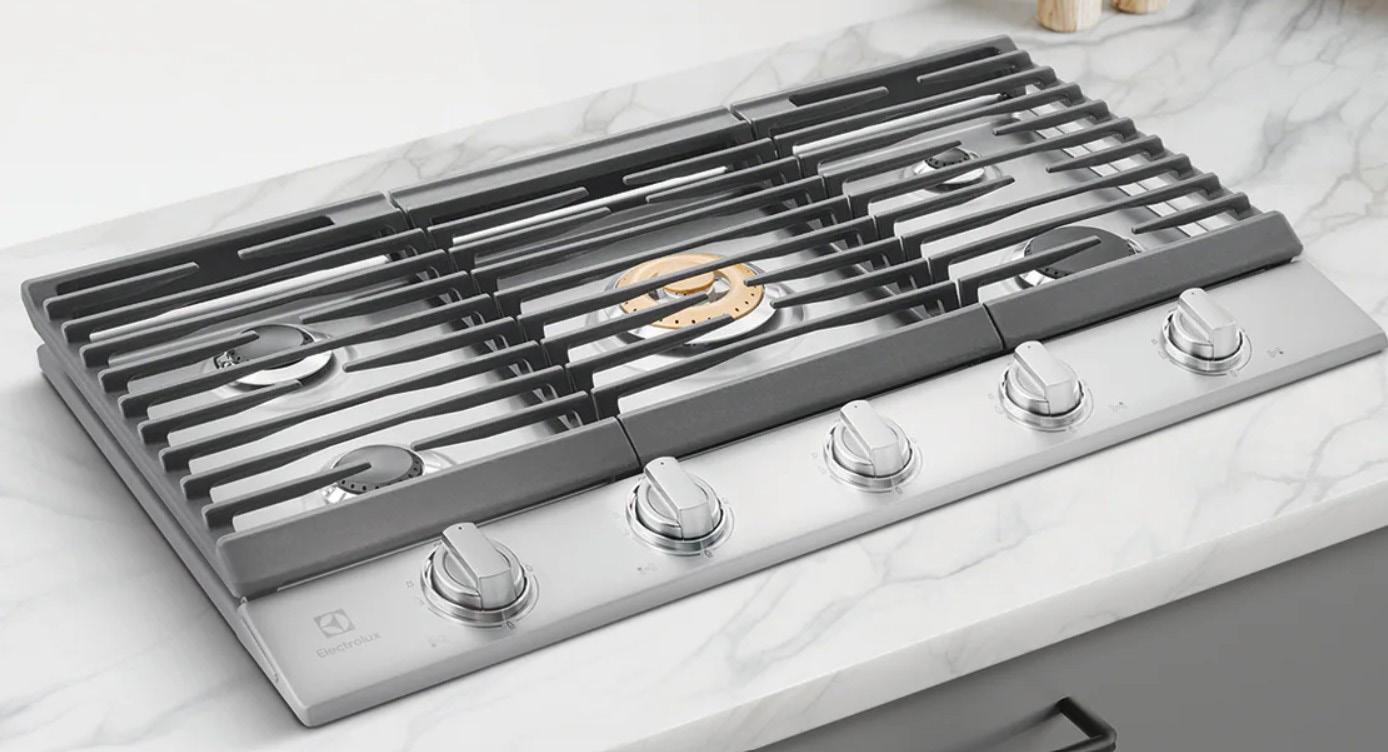
K3 - Double Wall
Oven
K4 - Hood
K5 - Double Door
Refridgerator/Freezer

K6 - Faucet
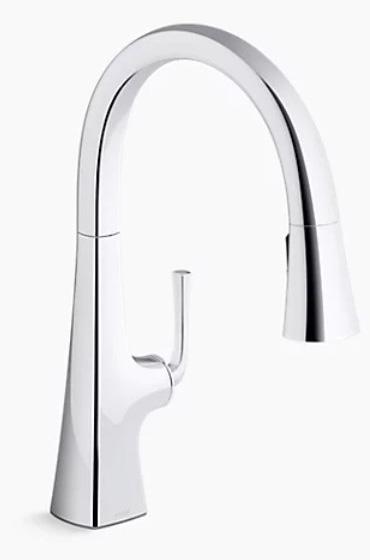
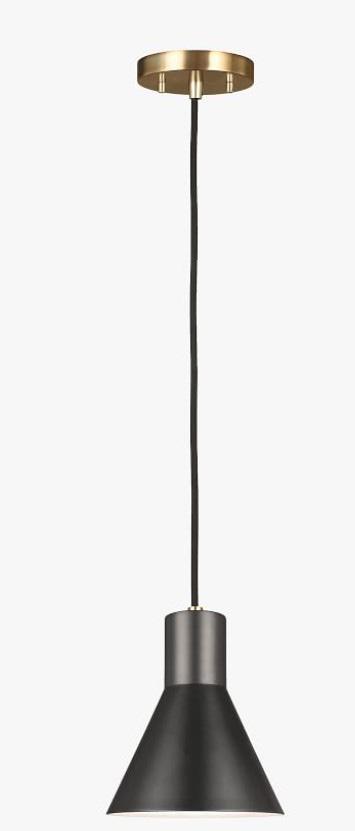
K7 - Island Stool
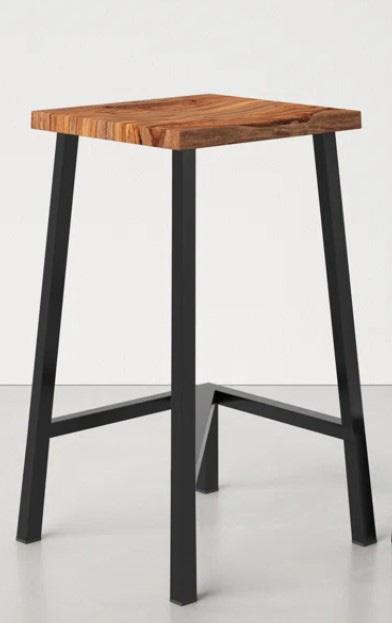
K8 - Cabinet
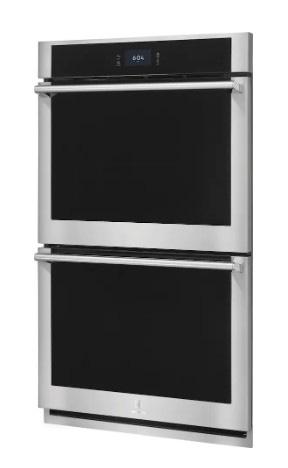

Hardware
K9 - Lighting
dining/entry
E1 - Coat Hooks


D1 - Dining Table
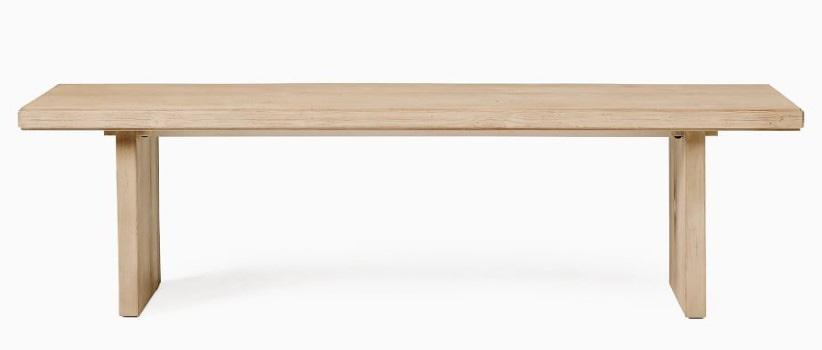
D2 - Dining Chairs
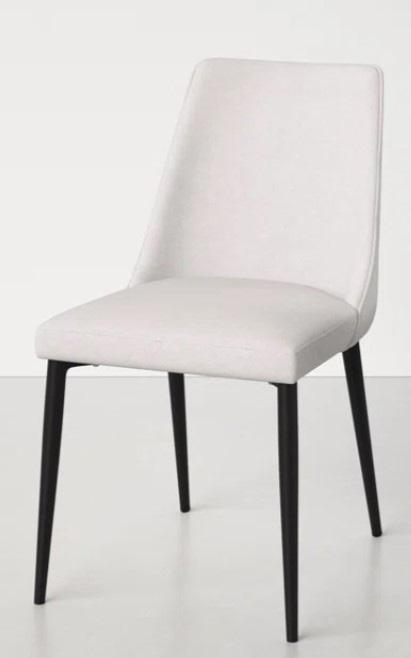
D3 - Bench
D4 - Floating Shelf

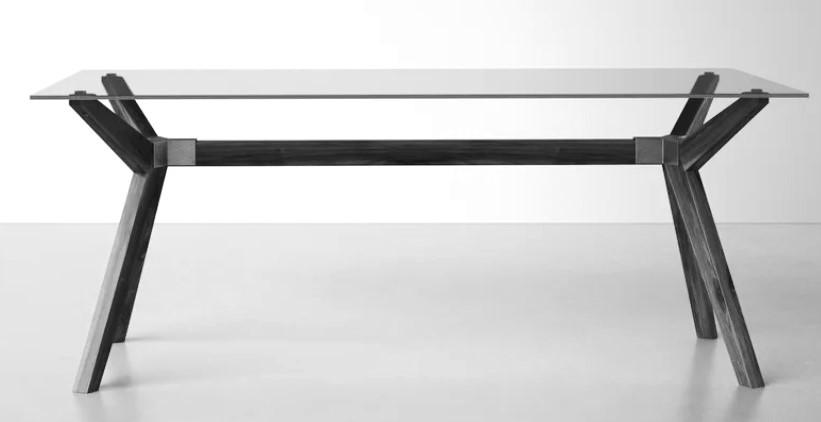
L1 - Entry Light
L2 - Dining Light

Living
LV1 - Sectional Sofa


LV2 - Chair
LV3 - Coffee Table
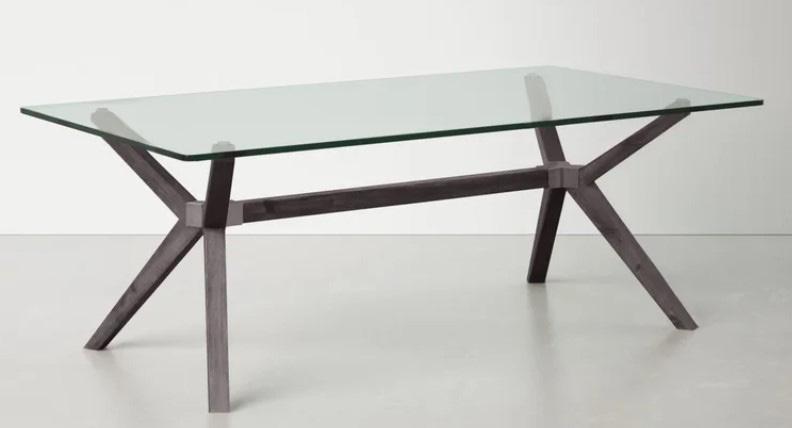
LV4 - Area Rug

LV5 - Fireplace & Mantel
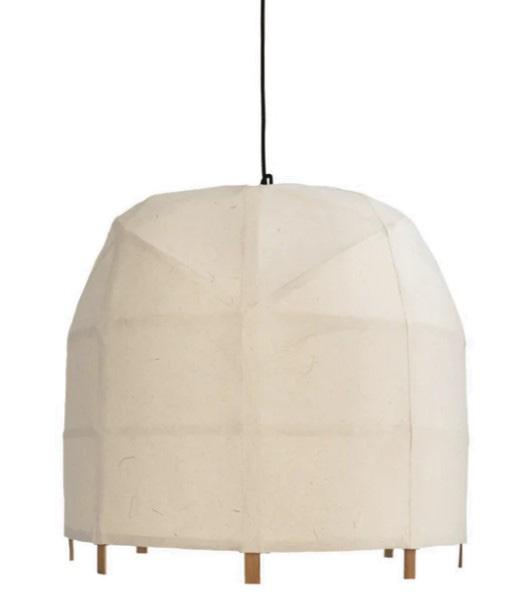

LV6 - Throw Pillow

LV7 - Throw Pillow

Master Bedroom
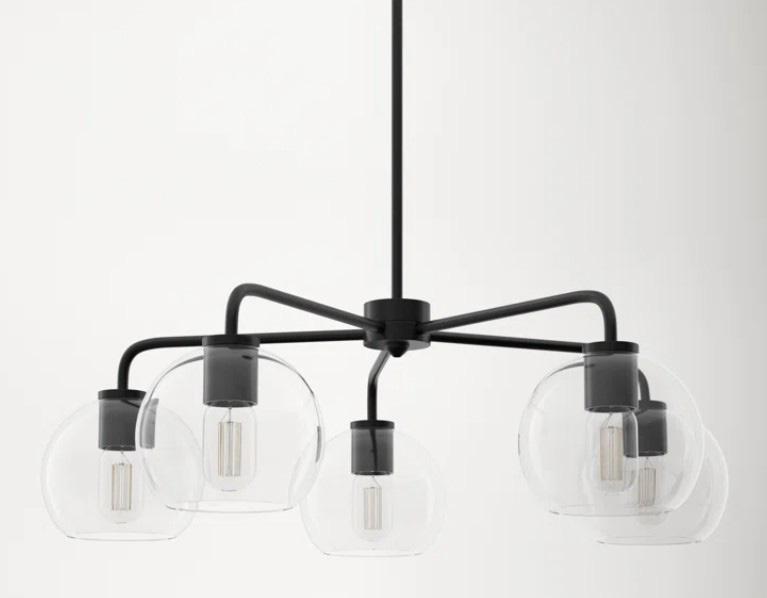
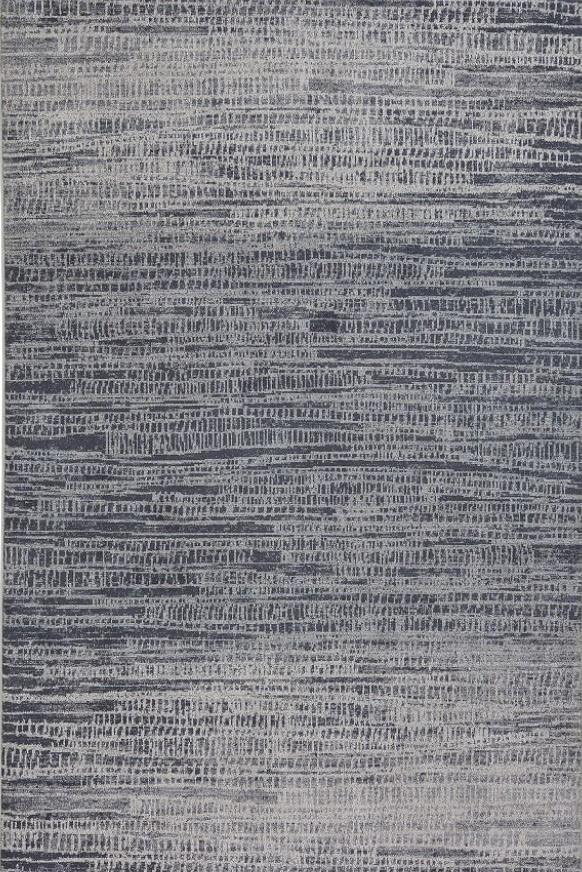

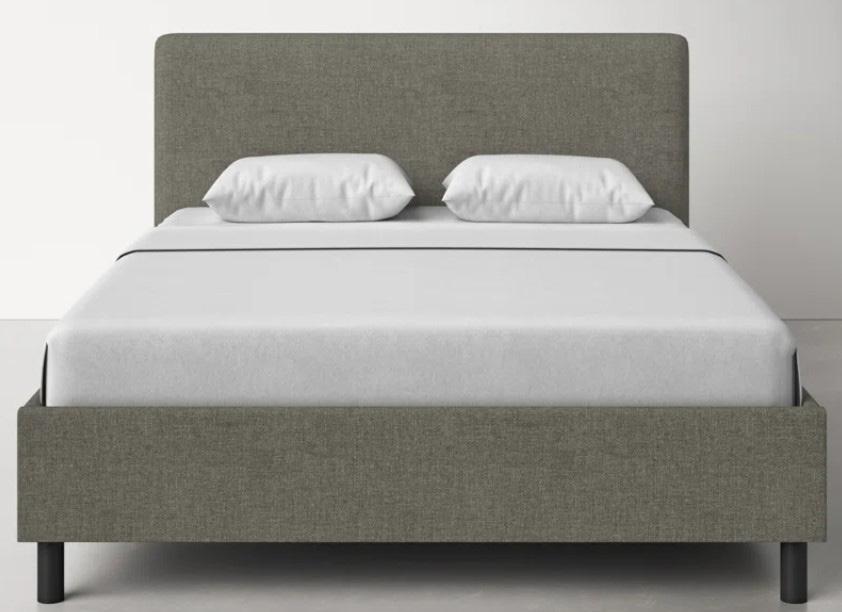

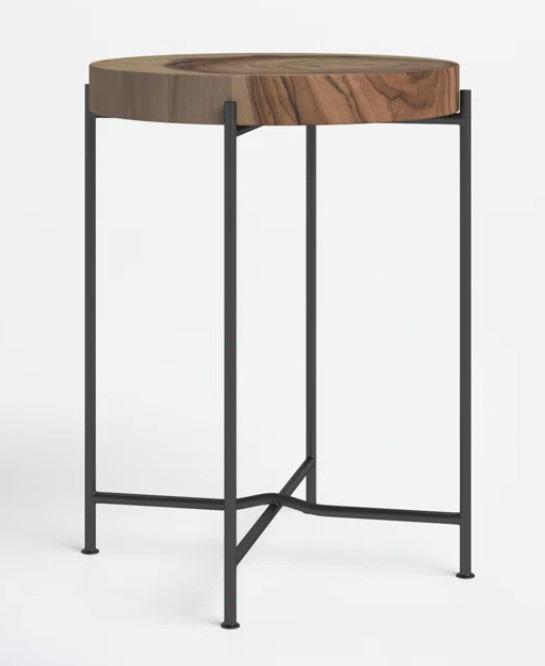

MB1 - Double Vanity
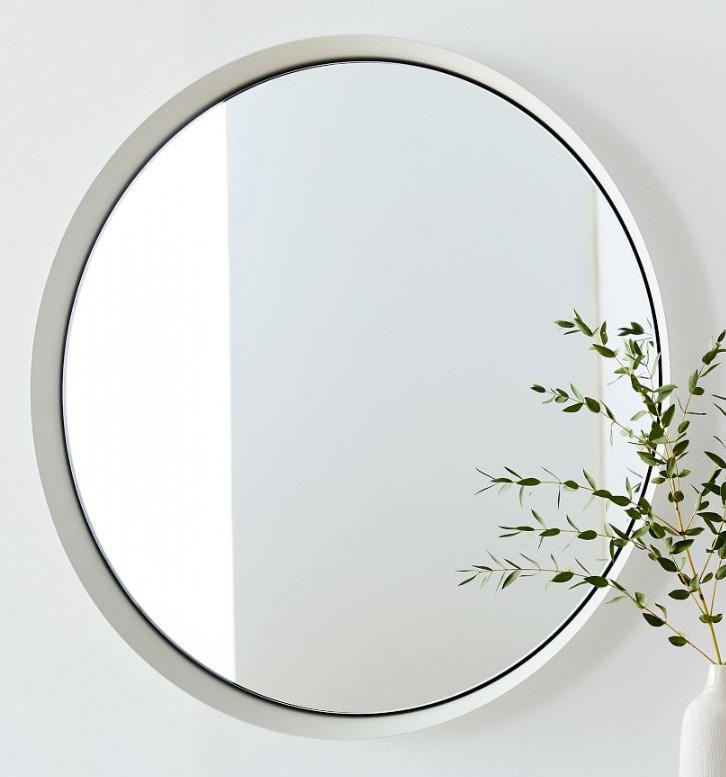
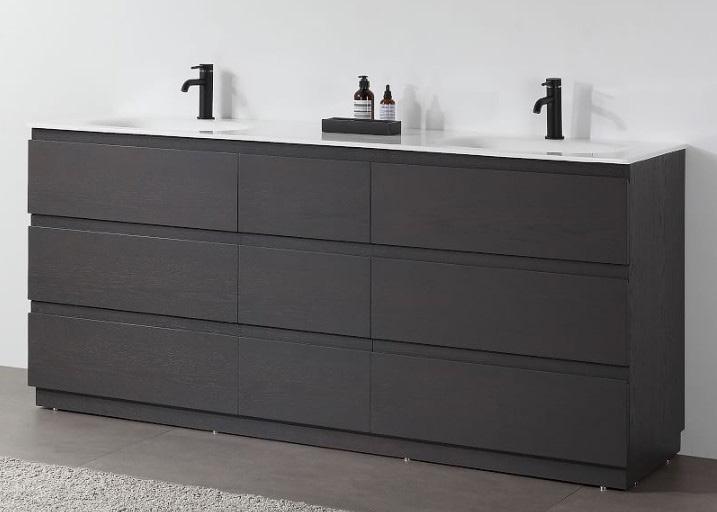
MB2 - Sink
MB3 - Faucet
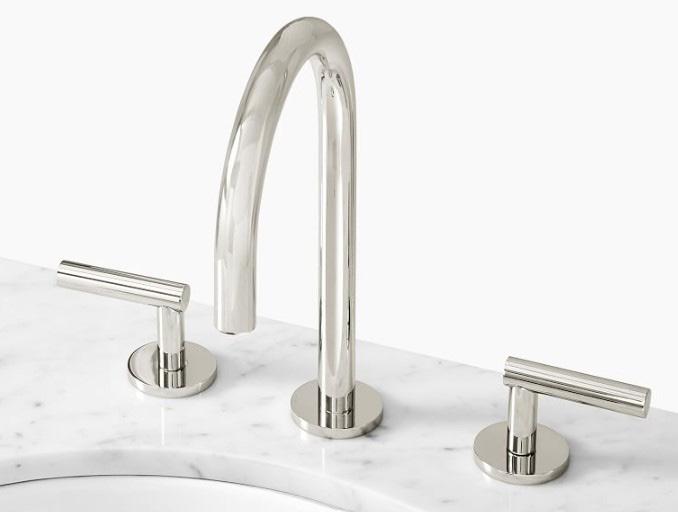
MB4 - Mirror
MB5 - Shower Hardware

MB6 - Toilet

MB7 - Bathtub
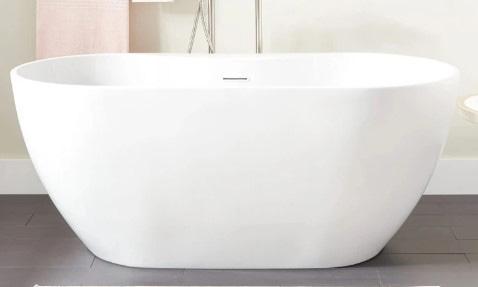
MB8 - Shelf
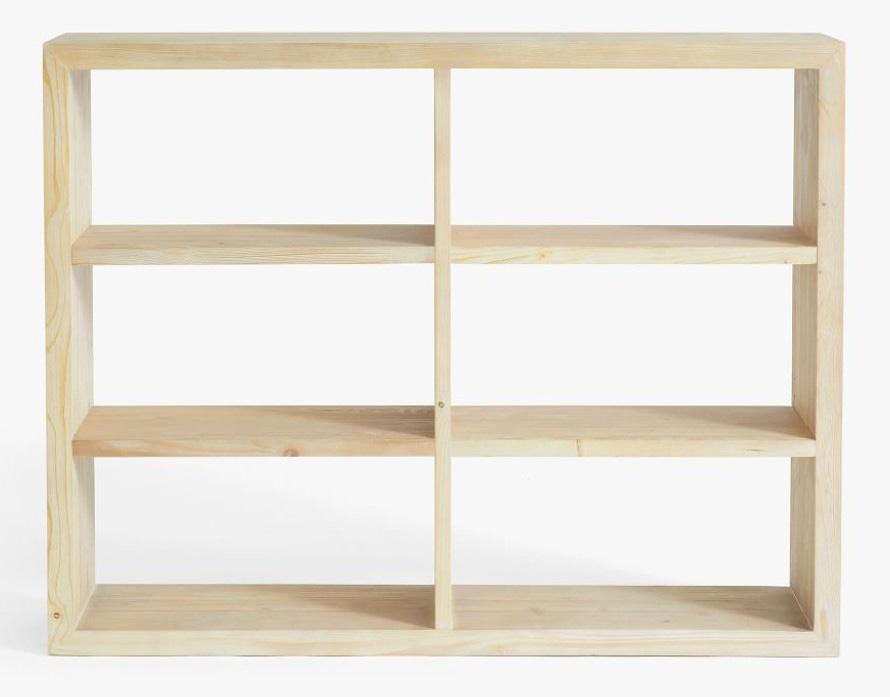
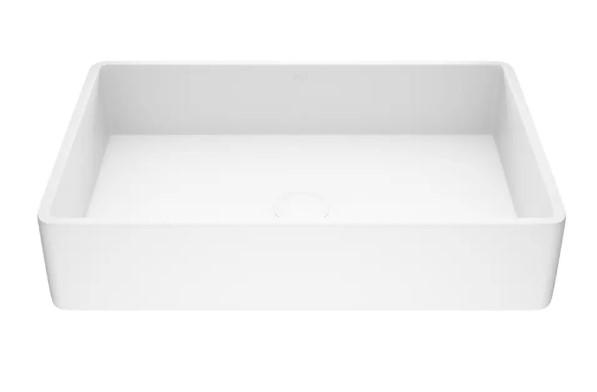
L6 - Vanity Lighting
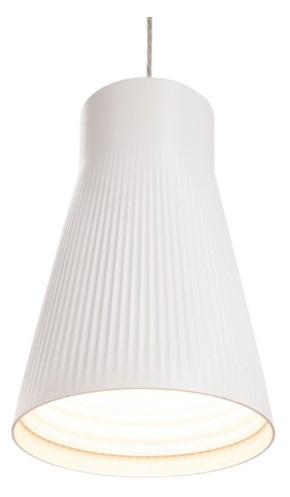
patio/wine cellar
P1 - Lounge Chair
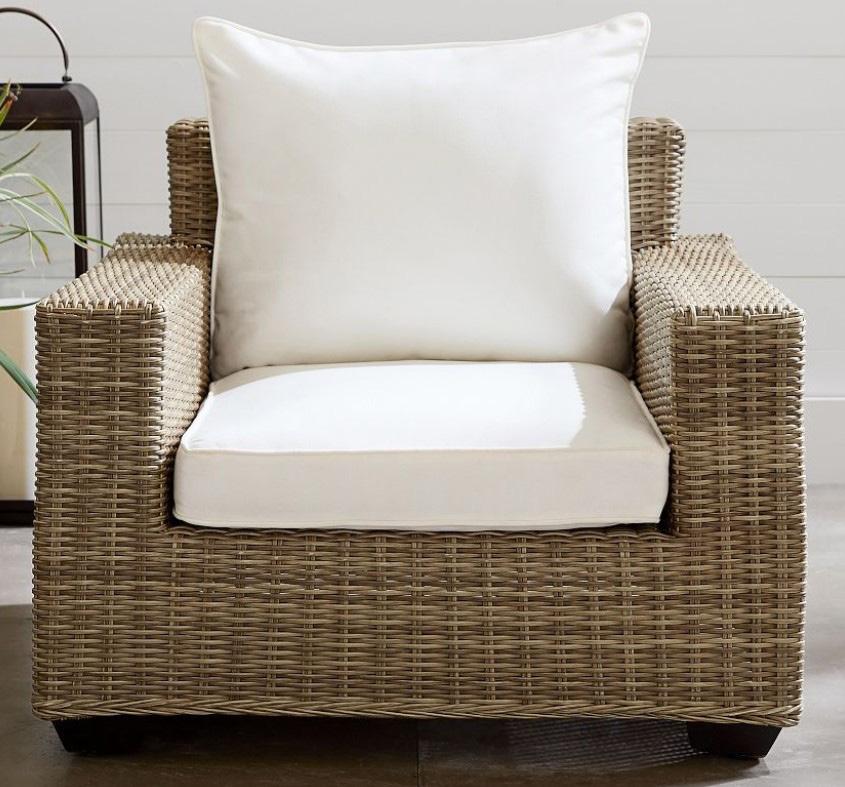

P2 - Bar Table
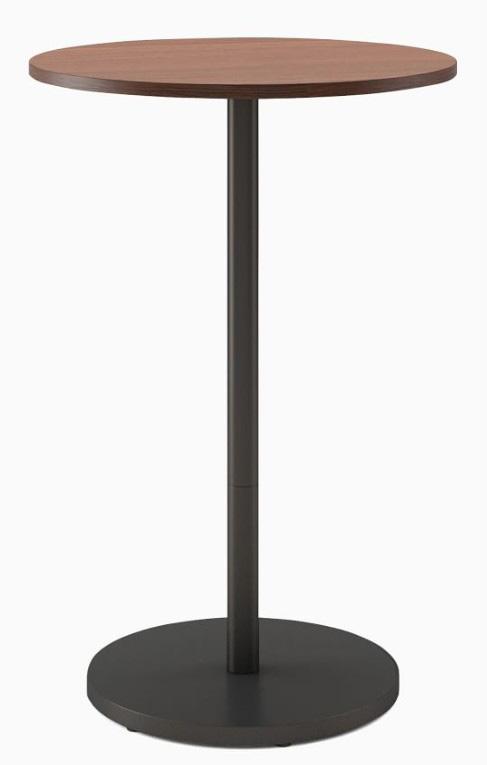
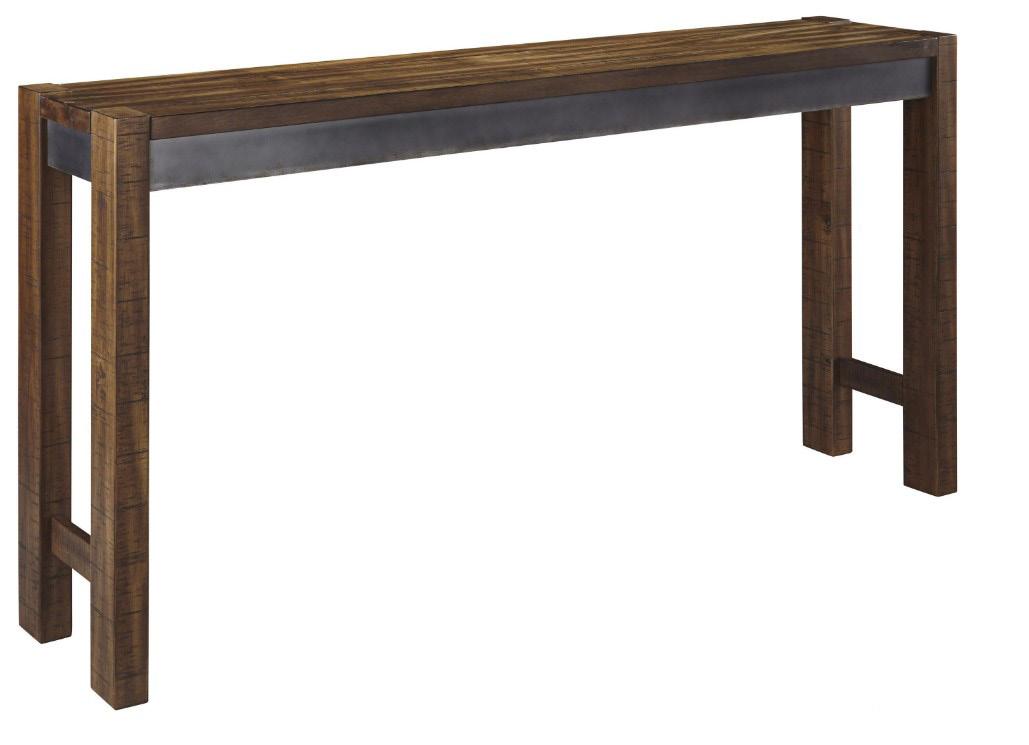
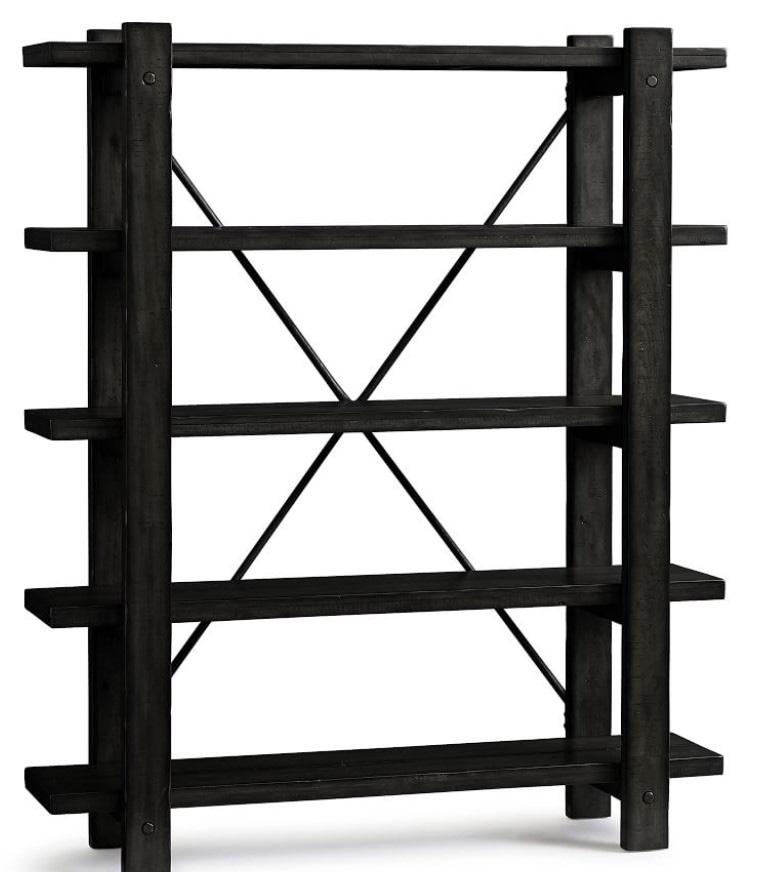
P3 - Outdoor Rug
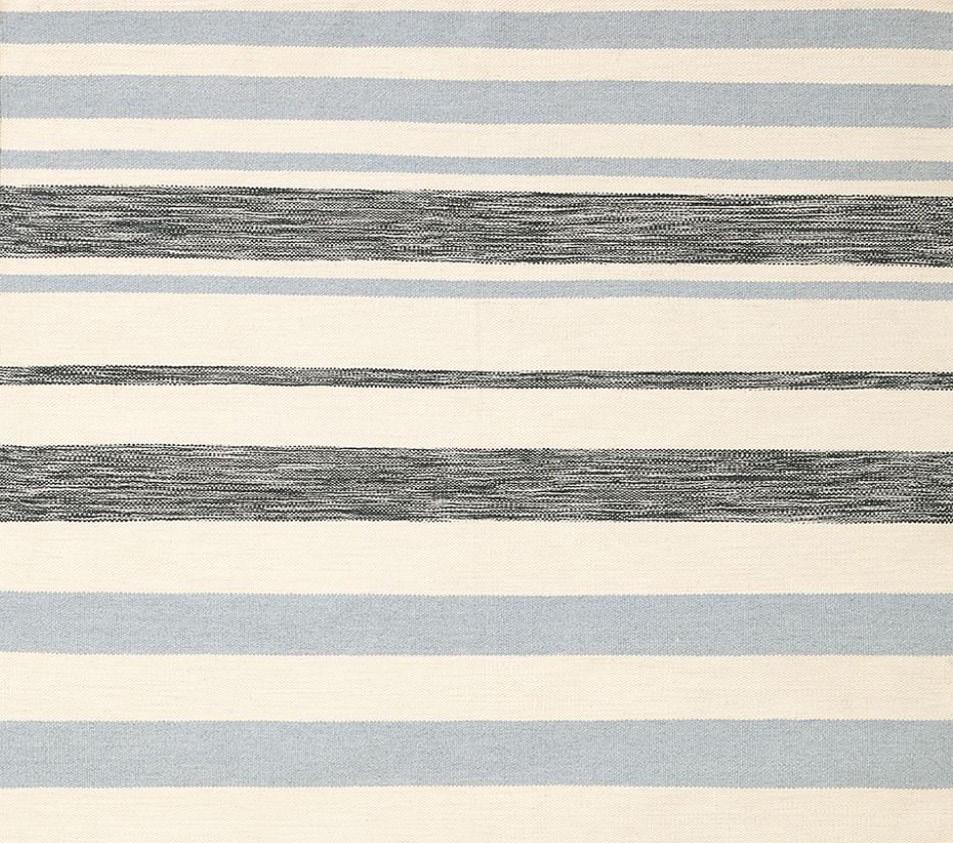
WC1 - Wine Cooler
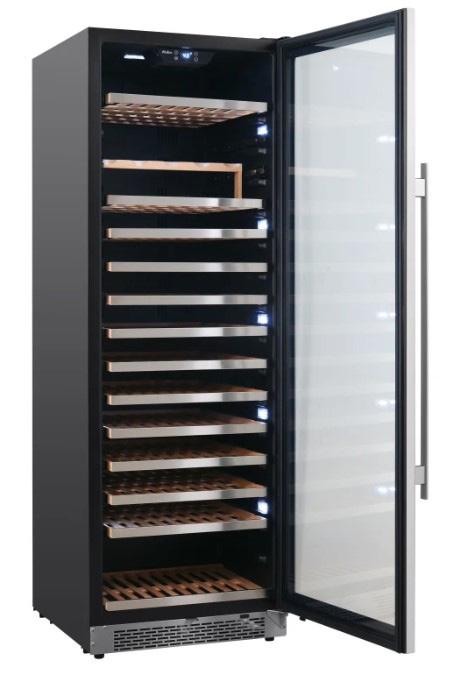
WC2 - Shelf
WC3 - Pub Table
WC4 - Stool
P1 WC4 WC2 P2 P3 WC3 WC1Finishes & Materials

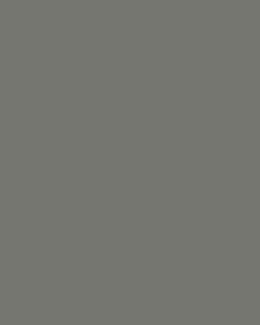

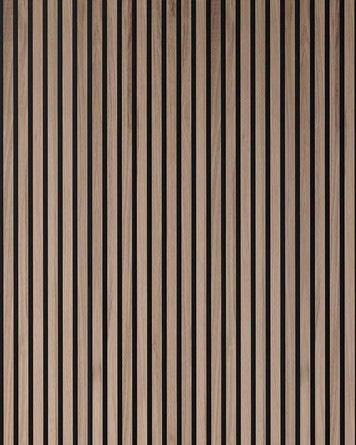

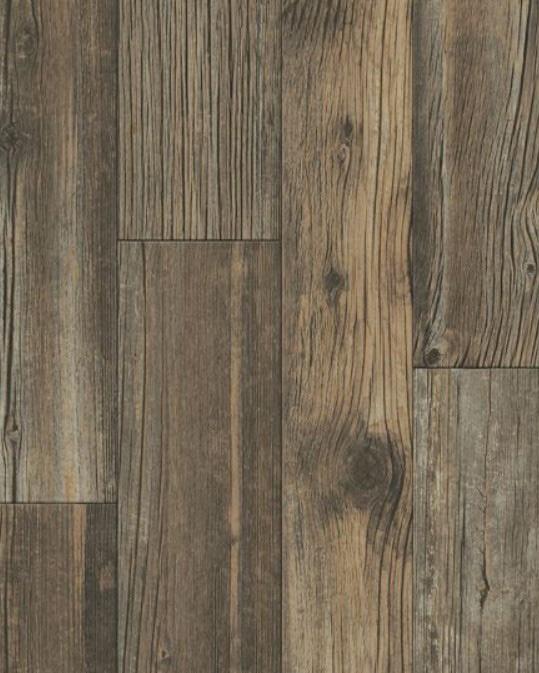



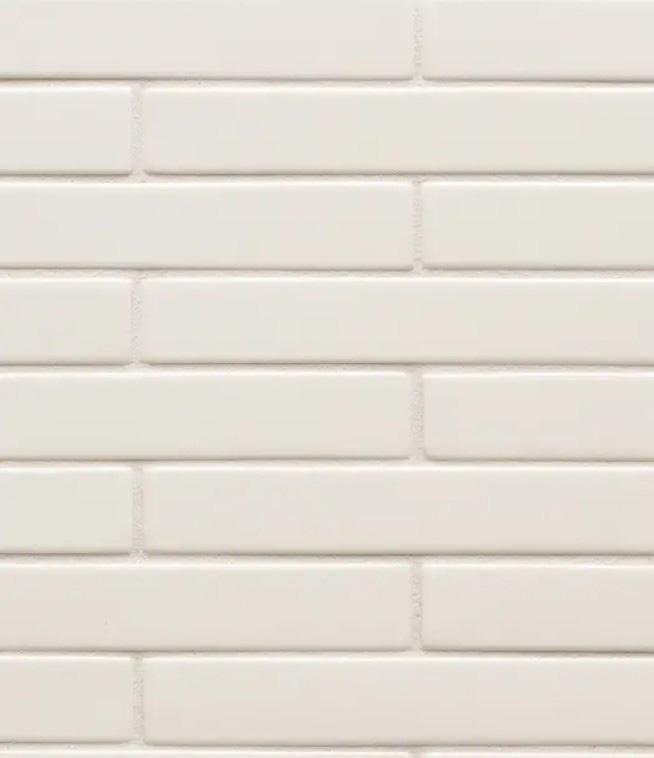

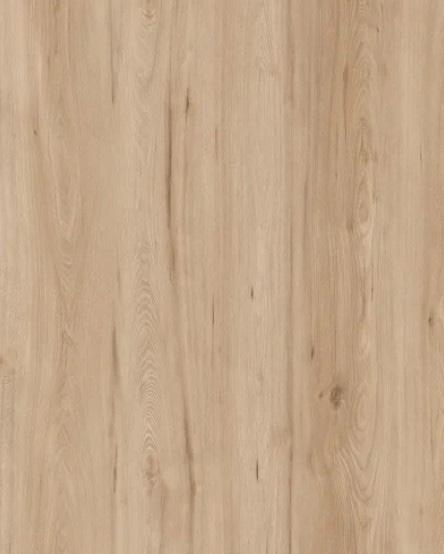
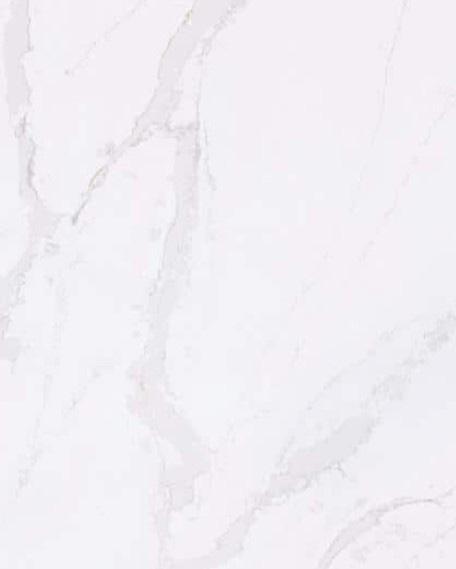

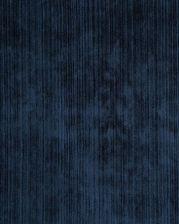

FF&E

FF&E cont.

Finishes & Materials

Space Planning

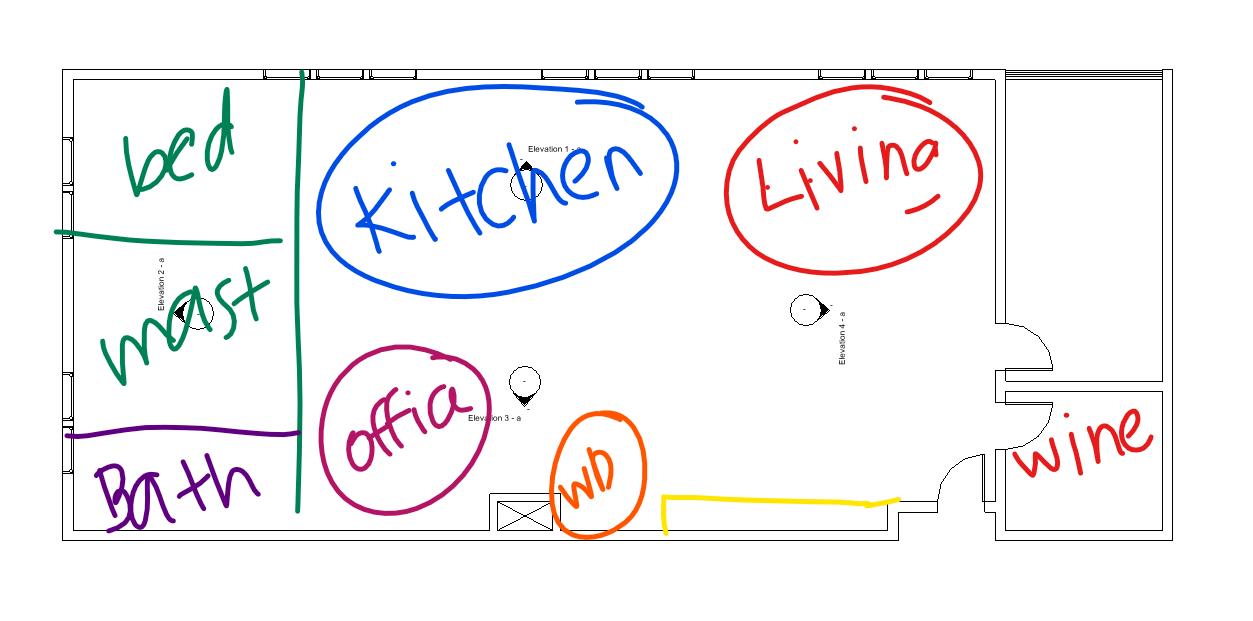
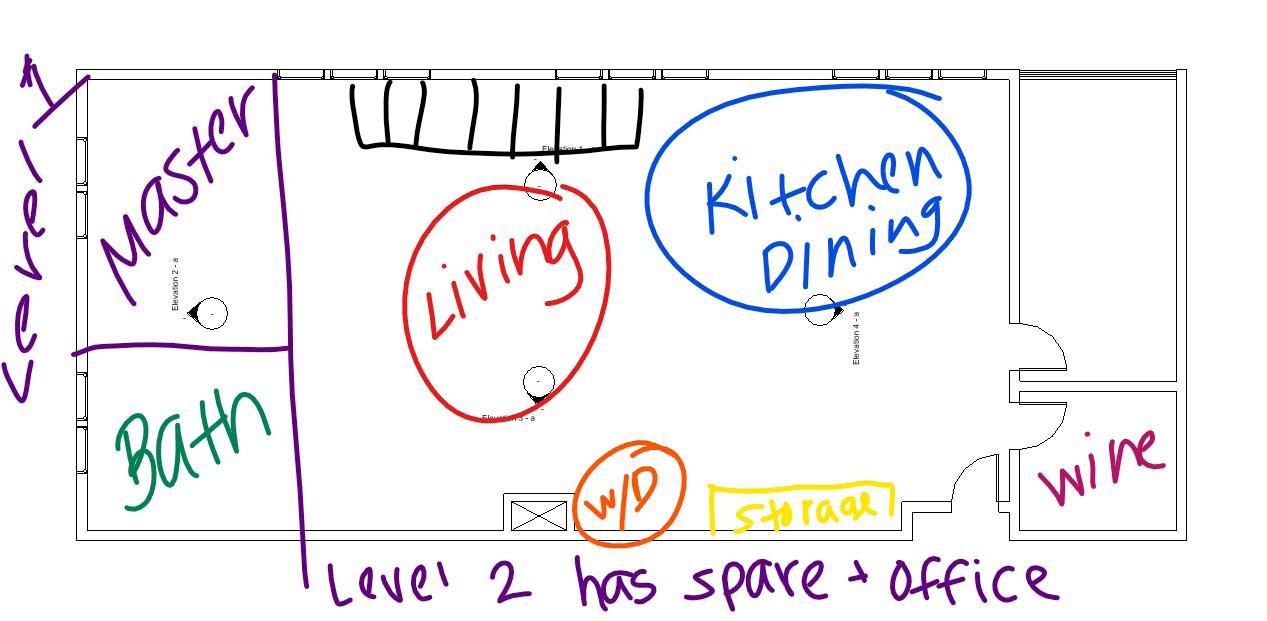

Space Planning

Process Images
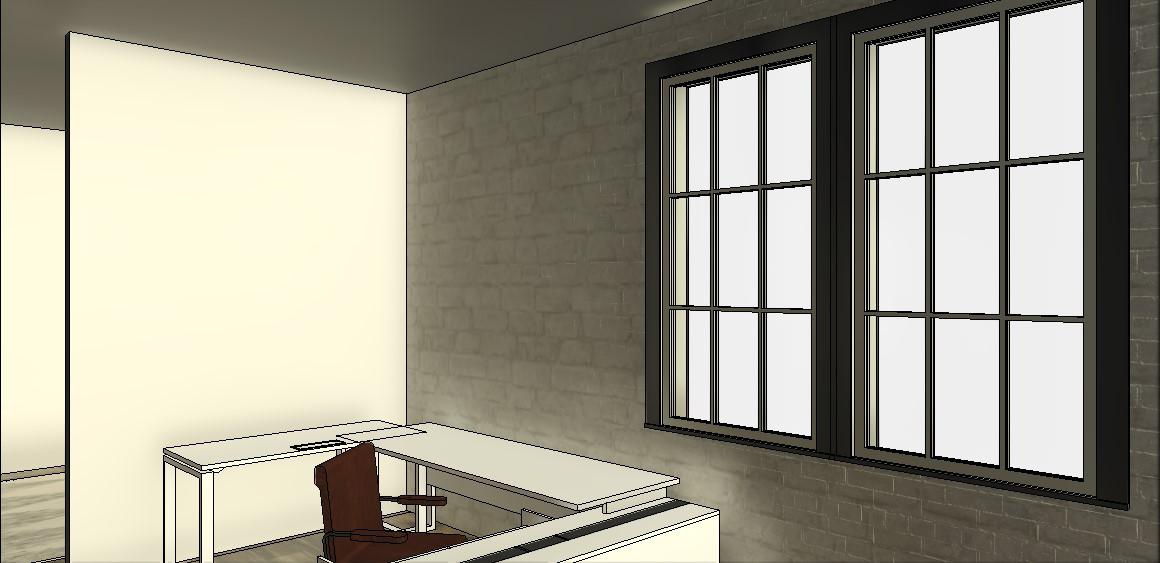
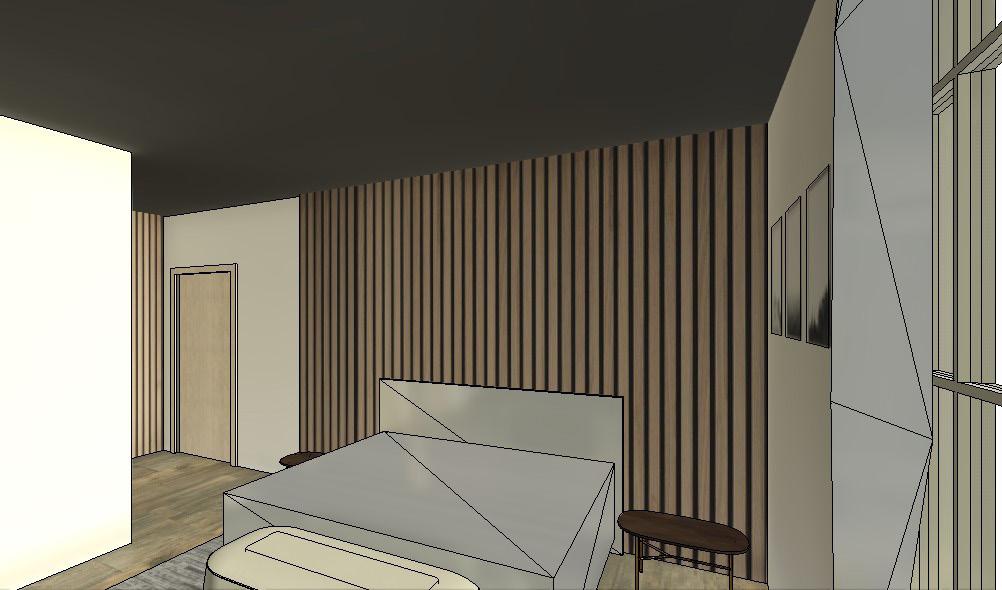
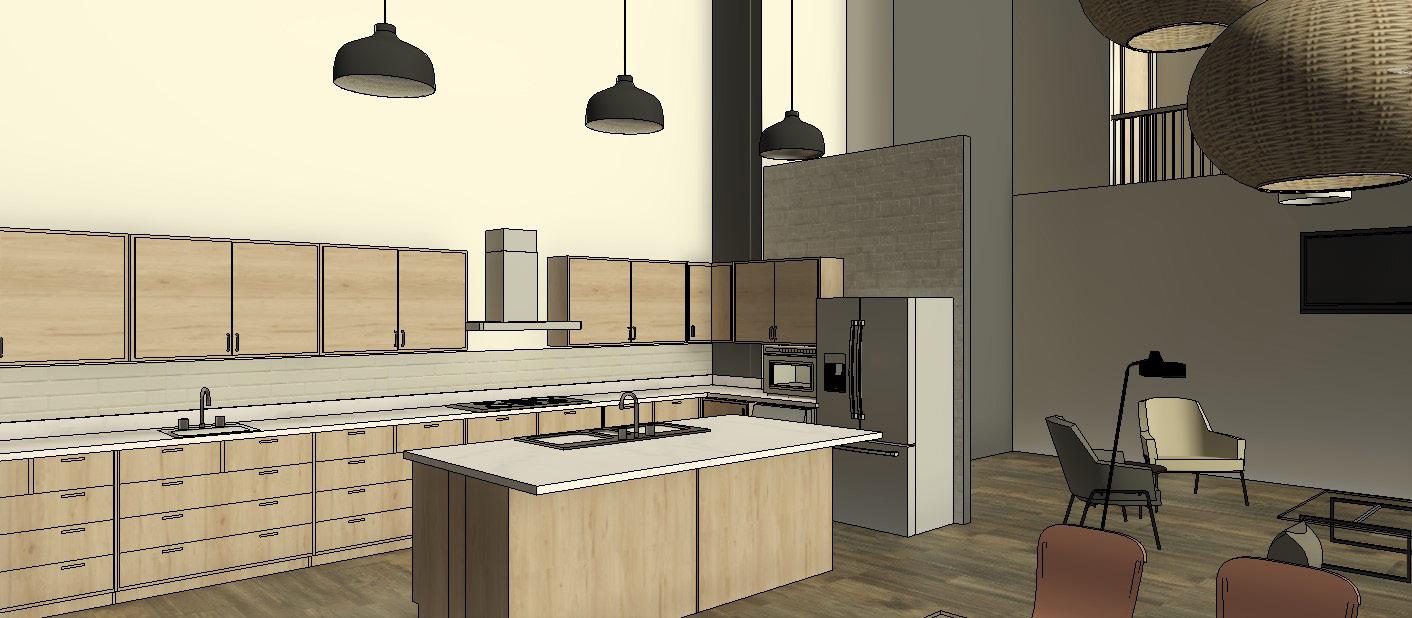
Process Images

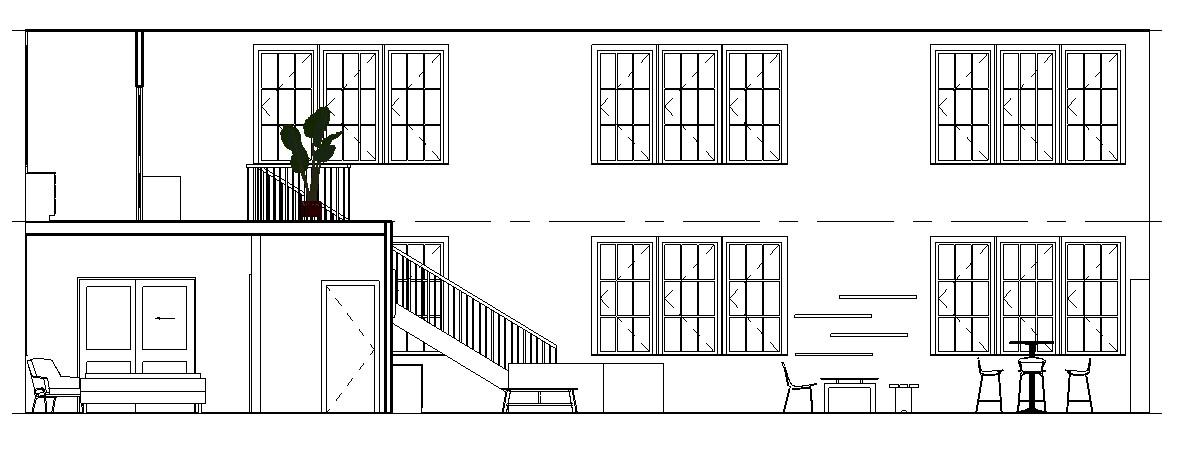

Sustainable Materials Selections
Furniture
All of my furniture and fixture selections are carefully chosen from retailers and other companies that use sustainable practices and/or materials. We learn a lot about sustainable design here at school and it is very important to implement those learnings and ideas into our practice. Pottery Barn and West Elm are great resources to gather modern furniture pieces and other elements. The company I got all of the kitchen equipment from specializes in energy conservation and sustianability as well.
Material
I utilized many of the resources and websites from the materials lab. Knoll and Momentum textiles are used for pillows and lounge chairs. I got all of my tiles (backsplash, floor tile, shower tile) from Virginia Tile. I also used laminate oak flooring from Tarkett in my entire loft. All of these resources are sustainable and durable.

