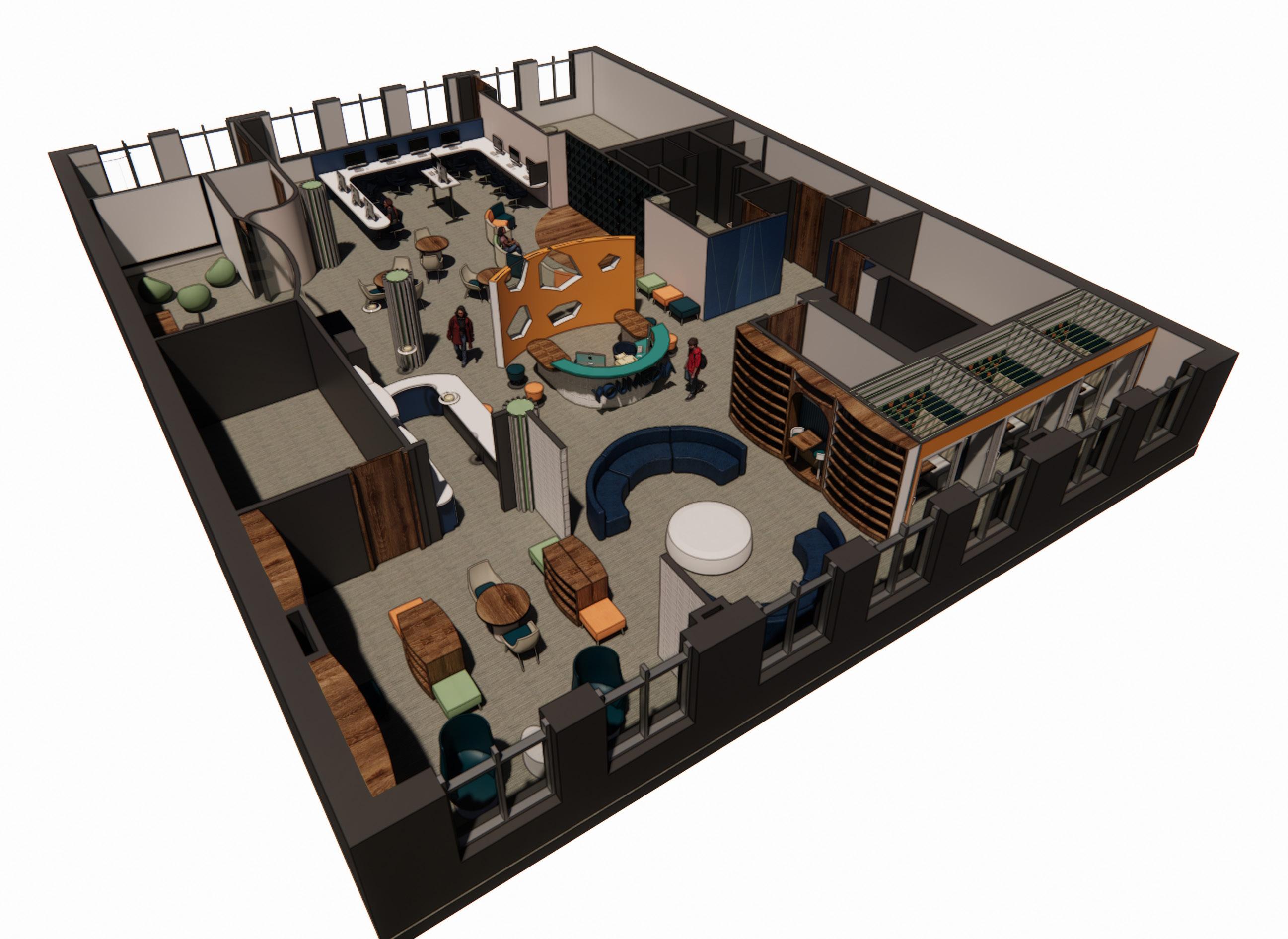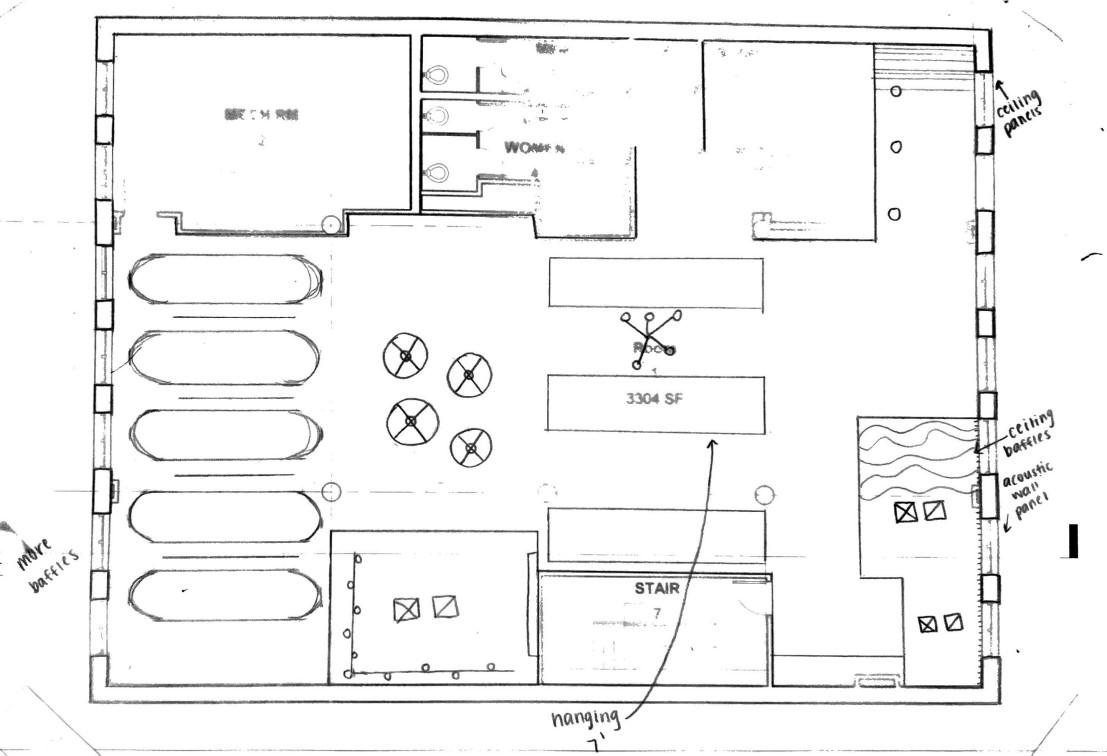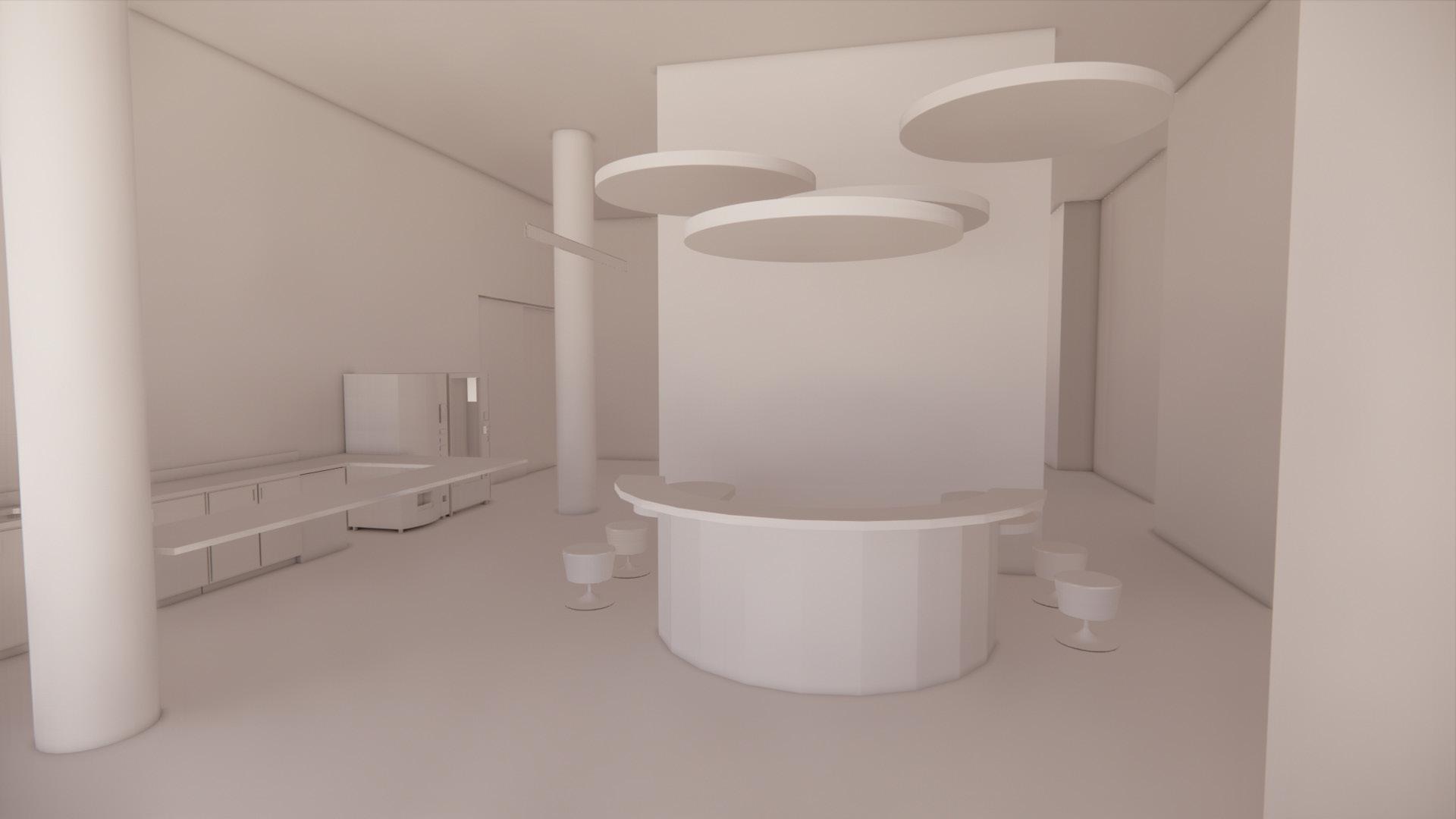YOUMEDIA TEEN LIBRARY



YOUmedia has decided to expand its digital learning program to locations throughout the Midwest. You have been hired by YOUmedia to design a teen space focused on digital learning at one of the Milwaukee Public Library locations. The library has identified approximately 3000 SF of space on the second floor that will be the future home for this project. This is a space where teens can hang out, get help with homework, experiment with design software in a range of disciplines, record music, and participate in a variety of digital media activities and workshops.
PUBLIC LIBRARY DESIGN TRENDS
- Light and open spaces
- Plan for change
- Allow for plenty of access to power
- Optimize spaces between spaces
- Envision it as a space, not a place
1. Info Desk – Approx. 150 SF
• This is where library staff will be located, typically 1-2 people during busy hours.
• The client would like the service desk to be visible from the main entrance.
• This desk must be custom designed and meet ADA requirements
2. Library Shelving – Approx. 120 SF
• Provide a minimum of 60 LF of shelving for books as well as resources for exam preparation (SAT, ACT, etc.).
3. Computer Zone – Approx. 300 SF
• Provide a minimum of 10 desktop computer stations where students can work with a variety of media-based software options.
4. Social Zone– Approx. 300 SF
• Provide an area where teens can informally gather, socialize, relax, and work.
5. Lounge Zone – Approx. 200 SF
• Provide a small, more intimate, lounge space with seating for 4-6 people.
6. Performance Zone – Approx. 200 SF
• Incorporate an area where informal performances can take place.
7. Media Zone – Approx. 250 SF
• This area needs to have the option of being enclosed for acoustic purposes. Students can use it to play video games, play music, watch movies, etc.
• This room should have a large projection screen at least 78” H x 104” W
8. Recording Studio – Approx. 150 SF
• Provide a minimum of 8 linear feet of worksurface for 2 computers and mini mum of 1 keyboard.
• This room needs to have a door and acoustic separation.
9. Podcast Booth – Approx. 60 SF
• Provide a minimum of 8 linear feet of worksurface for 2 computers with micro phones, and 2 chairs.
• This room needs to have a door and acoustic separation.
10. Café – Approx. 150 SF
• Provide a sink, microwave, and a minimum 6 LF of countertop.
• Provide (2) vending machines, one for beverages and one for snacks.
11. Reading Zone – Approx. 200 SF
• Incorporate a quiet area where students can read or work on homework in small groups.
12. Study Nook– Approx. 50 SF each (150 SF total)
• Each nook should be designed to accommodate 1 or 2 people.
13. IT Closet – Approx. 50 SF


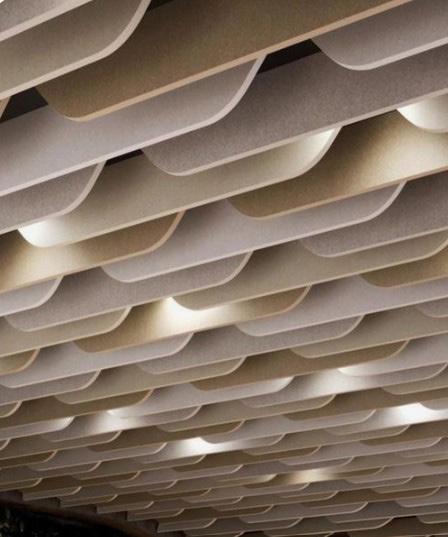







This addition to the Milwaukee Public Library, Mitchell Street Branch location, will embody the existing personality of the building while also incorporating new aspects in terms of modernity and function. Creativity, originality, and collaboration will be encouraged through the addition of bright colors, simple materials, and natural light. Additionally, overall functionality and purpose will be at the forefront of the design in order to deliver a space that is, all in all, a great place to learn, a fun place to hangout, and a positive place for individuality to shine.

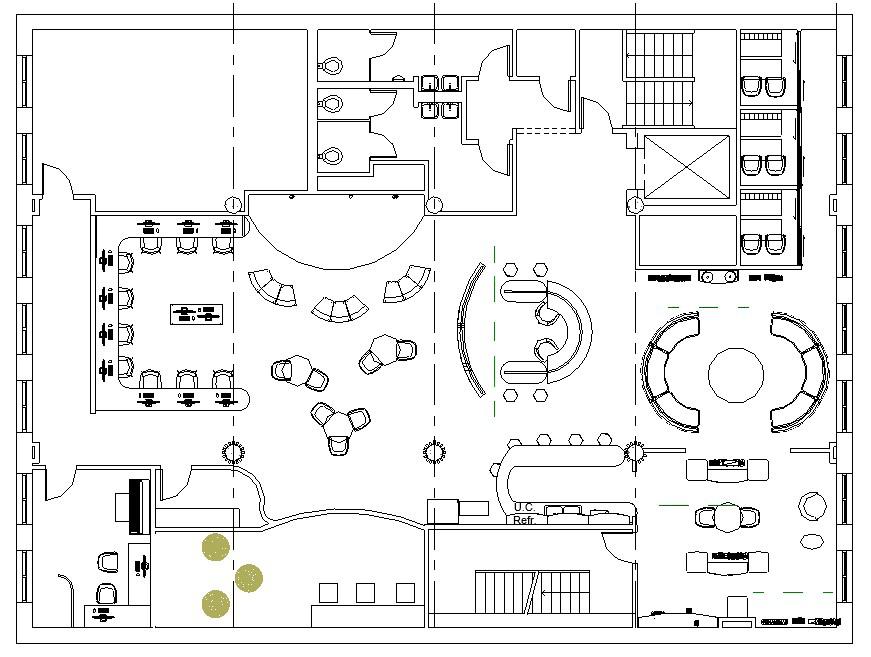
COLOR KEY STUDY NOOK
LOUNGE ZONE
READING ZONE
RECEPTION AREA
CAFE
PERFORMANCE ZONE
SOCIAL ZONE
MEDIA ZONE
PODCAST BOOTH
RECORDING STUDIO
COMPUTER ZONE










Pendant lights
Wall sconces and ceiling spotlights
13’ high with 4” acoustical ceiling baffles
Curvilinear suspended light fixtures
9’ and 10’
ACT ceilings
6” recessed cans
8’ high with 4” acoustical ceiling baffles
Suspended circilar ceiling tiles ranging from 9’ to 12’
Ceiling suspended 10’ above cafe
Suspended circilar ceiling tiles ranging from 10’ to 13’
2 3 4

Suspended cicular ceiling panels - improves acoustics around the front desk

Custom curved wall with custouts, glass in each cutout to hinder sound travel from performance zone
Custom reception deskADA
Custom cafeteria counter - ADA
3 4
Haworth Tulip Chairs - create visual and acoustical privacy in open space
Custom bookshelves with curved shelves

Acoutstical wall covering to aid in sound aborption in a quiet area
Arched opening with acoustical material


Moveable tables and chairs to transform social and performance zones
2 3 4
Ceiling baffles to aid in acoustics
Modular furniture pieces - easily moveable and transformable
Acoustical wall covering with sconces for performances

Ceiling baffles to aid in acoustics
Acoustic wall panels to aid in acoustics and design


Height adjustable table
Sliding glass doors for acoustics and easy access

 30” high
Cork board for desk attendants
42” high
Front approach for wheelchair access
Front approach for wheelchair access
Open entrance from both sides
Teal laminate
30” high
Cork board for desk attendants
42” high
Front approach for wheelchair access
Front approach for wheelchair access
Open entrance from both sides
Teal laminate
