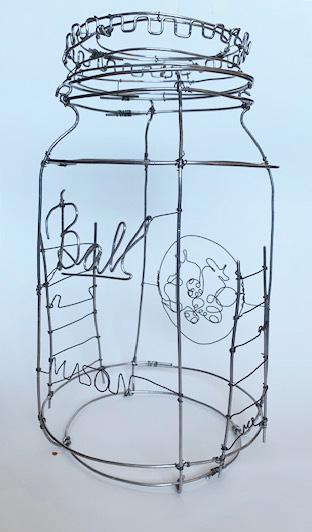INTERIOR DESIGN PORTFOLIO
ABOUT ME
HELLO!
My name is Lydia Schloskey and I am currently a senior at the Universtity of Wisconsin - Stout which is also a CIDA accredited university. I am minoring in both Business Administration and Architecture and I currently have a 3.78 GPA. I plan on graduation in May 2024!

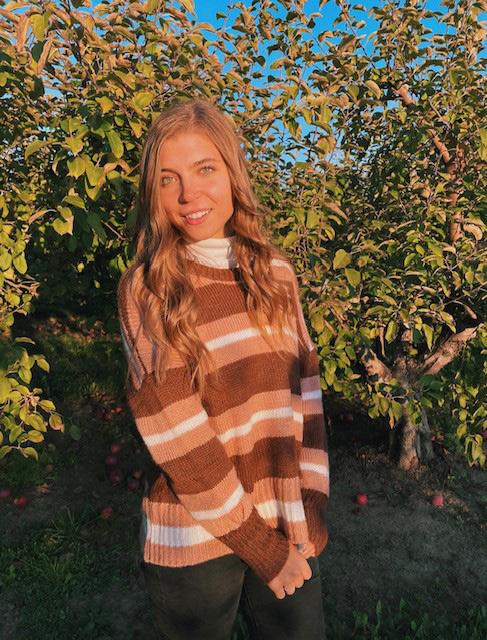
INVOLVEMENT
Throughout the past three years, I have had many opportunities to become an involved student both on and off campus. A couple of experiences that are very important to me and keep me busy week by week include my job at the Universtity Gym as a group fintess instructor, my positions in Delta Zeta, a national sorority, and my past internship at Gerhards Kitchen and Bath Showroom.
I have been a group fitness instructor on campus for two years and I have been the Lead Student Manager for group fitness for a year and a half. I have taught a HIIT class and the current class I teach is called Butts and Guts. This job is not only a great way to stay active and meet new people, but it’s incredibly fun! It’s been a very rewarding experince and I have seen myself grow as a leader in ways I never could have imagined.

Another big way that I am involved on campus is within my sorority, Delta Zeta. I’ve been a member since the spring semester of my freshman year and since then I’ve held two positions. My current position is Vice President of New Member Education. This position has allowed me to serve as a member on the executive board and gain incredible leadership and time management skills. I’ve also made some of the best friends and was able to meet so many new people because of greek life.

YOUMEDIA TEEN LIBRARY
As students, we were hypothetically hired by YOUmedia to design a teen space focused on digital learning at one of the Milwaukee Public Library locations. This is a space where teens can hang out, get help with homework, experiment with design software in a range of disciplines, record music, and participate in a variety of digital media activities and workshops.
This addition to the Milwaukee Public Library, Mitchell Street Branch location, will embody the existing personality of the building while also incorporating new aspects in terms of modernity and function. Creativity, originality, and collaboration will be encouraged through the addition of bright colors, simple materials, and natural light. Additionally, overall functionality and purpose will be at the forefront of the design in order to deliver a space that is, all in all, a great place to learn, a fun place to hangout, and a positive place for individuality to shine.
DESIGN CONCEPT DESIGN RESEARCH






In light of the recent pandemic and ever evolving technological changes, libraries may seem like a thing of the past. However, as libraries continue to reinvent themselves to serve their communities, libraries can provide a positive interaction and collaborative community that phones and computers will never be able to replicate Recent public library design trends include planning for change, giving a lot of access to power, and implementing light in different ways.

VISCERAL MODERN BRIGHT THOUGHTFUL


SPACE PLANNING






CUSTOM RECEPTION DESK

- Open entrance from both sides to allow for easy entrance and exit
- Front and side approach for wheelchair access
- Front counter: 42” high
- Side counter: 30” high
- Corkboard material behind desk allows for notes and other information to easily be hung
- Other materials include plastic laminate counters



RENDERINGS
Social/Performance/Computer Zone
This is the perfect gathering area for students to work on homework, hangout with friends, and have fun on the computers. These three areas are combined to create an area of the library that can remain at a normal volume to encourage collaboration and conversation. Acoustic ceiling baffles and wall coverings are used to decrease sound transmission as well as carpet and soft furniture. Three area of noise. glass

Reading Zone
The reading zone is located on the quieter side of the library. It is partially closed on from the lounge eare by this arched wall and doorway and allows individuals or small groups to read or do homework in a quiet area. Tulip chairs from Haworth face the windows and circular ceiling tiles are suspended from the ceiling to aid in the acoustics of the space.


Study Nooks
study nooks are located in a secluded area of the library to reduce the amount noise. They are sepearely closed off my glass doors and include different seating for gorup or individual work as well as a table that can be raised or lowers. Baffles implemented into the ceiling as well as acoustic wall panels.
PALM SPRINGS ACCESSIBLE HOME
Each student was assigned one of three clients. The house is in Palm Springs, CA and a midcentury modern original by the architect Joseph Eichler. The project focused on Universal and Accessible Design to suite your assigned clients needs. It was important to consider the universal design, aging in place and visitability guidelines and recommendations when making design decisions.
The design of this accessible home in Palm Springs will explore the historic design and style of the homes built by Joseph Eichler. It will also seek to incorporate elements of mid-century modern design by incorporating pops of color, bold shapes, and a variety of different materials. Additionally, this space will be carefully designed to accommodate for an aging family as well as accessibility codes and standards. Enhancing the space with natural light, organic elements, and wood accents, this space will be perfect for a young family that wishes to make it their forever home.
DESIGN CONCEPT CLIENT DESCRIPTION
Suzie and Ike are a married couple with one child, Oliver, who is 7. Oliver has a mild case of cerebral palsy and uses leg braces and crutches. They would like to make this their forever home and are thinking ahead so universal design will help them age in place. They would like their home to reflect the Palm Spring history of the Eichler home style and midcentury modern. In addition, Suzie works from home as a marketing specialist and Ike owns his own law firm. They really want their space to be bright and welcoming while also being accommodating and easy to maneuver.
NATURAL BOLD BRIGHT CONTEMPORARY









SPACE PLANNING


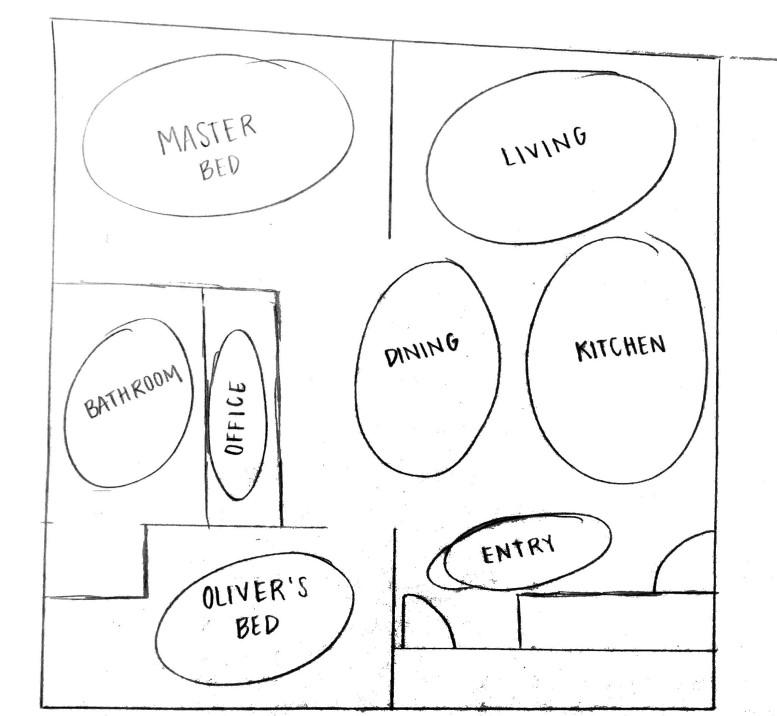

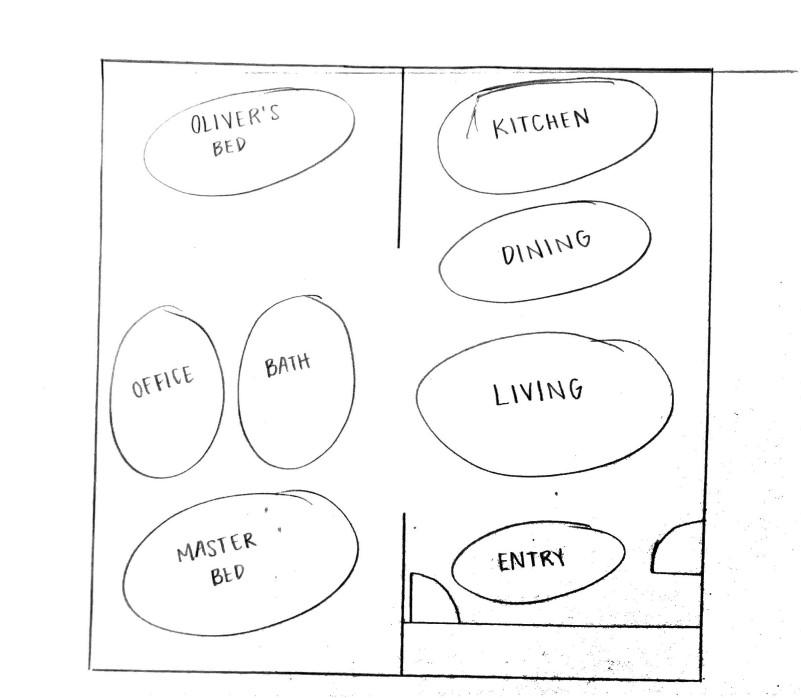
MID-CENTURY MODERN RESEARCH

- Bold shapes (domes)
- Futuristic feeling materials
- Minimalist
o Focus on functionality
- Mixing materials and aesthetics
- Fusion of indoor and outdoor
o Bringing the outdoors inside
- Natural hues and pops of color

ACCESSIBLE ATTRIBUTES
Floating vanity at 2’6” high, allows for wheelchair approach and toe kick
Grab bars in both shower, tub, and behind the toilet
Open ends of dining table for wheelchair approach or other hadicapable individuals
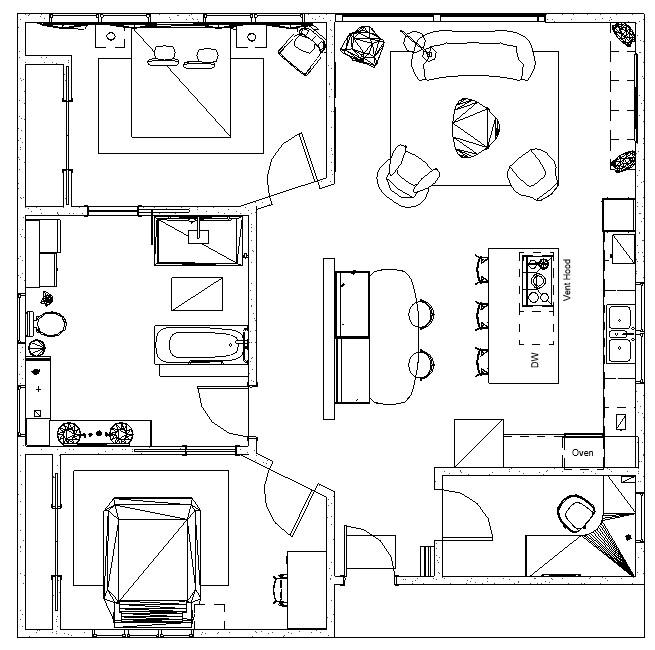
Touch free sink for ease of use of all individuals & floating shelves instead of cabinets to take away opening a high cabinet door

RENDERINGS
Kitchen

I took a lot of insportaion for this kitchen from actual Joseph Eichler homes. Black and white with pops of color is a big staple for his designs. One of my favorite things about this kitchen are the different colored lower cabinets along the back wall! This kitchen is also easily accessible with a wheelchair approach sink, island stools with backs for extra support, no top cabinets for ease of use, and an automatic sink, as well as the both the micorwave and oven being counter level.

Master Bedroom
Bright pops of color bring this bedroom to life along with a retro Palm Springs poster. There is also plenty of room to manuever and floating nightstands to keep the floor open.

Bathroom
This bathroom is connected to both bedrooms. The vanity is floating to provide an easy front approach and appropriate and comfortable toe kick. The toiler, shower, and bathtub all include grab bars. And the faucets are placed to the side of the sinks to reduce reaching.

DOWNTOWN SEATTLE LOFT
This project was designed to give students a small taste of residential design. Each student got to choose a client and proceeded to design a downtown loft based on the description and needs of the client. The loft spaces are from an older, commercial building but designed and converted into an urban, residential space for each client when making design decisions.
DESIGN CONCEPT




The design of this loft explores the minimalist aesthetic while keeping things functional, airy, and beautiful. This space will allow for productivity as well as entertainment. Enhancing the space with wood accents, dark hues, and decorative pieces will allow for this couple to feel comfortable and at home on those rainy Seattle days.
CLIENT DESCRIPTION

Emile and Jonathan are a married couple living in Seattle, WA. They share one dog named Queen Anne, which is the neighborhood they live in, and one cat named King George. One works from home as an accountant. The other works at Adobe. One is Danish and both like the modern Scandinavian aesthetic. They cook and entertain often for a large group of friends. Wine aficionados. Art collectors, mostly paintings and prints.
ELEGANT CLASSY AIRY REFINED



SPACE PLANNING








RENDERINGS
Master Bedroom
This master bedroom is cozy, sophisticated, and incredibly beautiful. I incorporated a lot of natural materials along with posters from natural places in Denmark as well. This room also includes two closets and is connected to the master bathroom through the door seen in the rendering.

Master
The master bathroom is sleek and using neutral colors I was able to consistent throughout the loft. I wanted a lot of marble and tile in this room clean looking and feeling
Master Bathroom
very elegant. By keep my design wanted to incorporate to create a very feeling master bath.
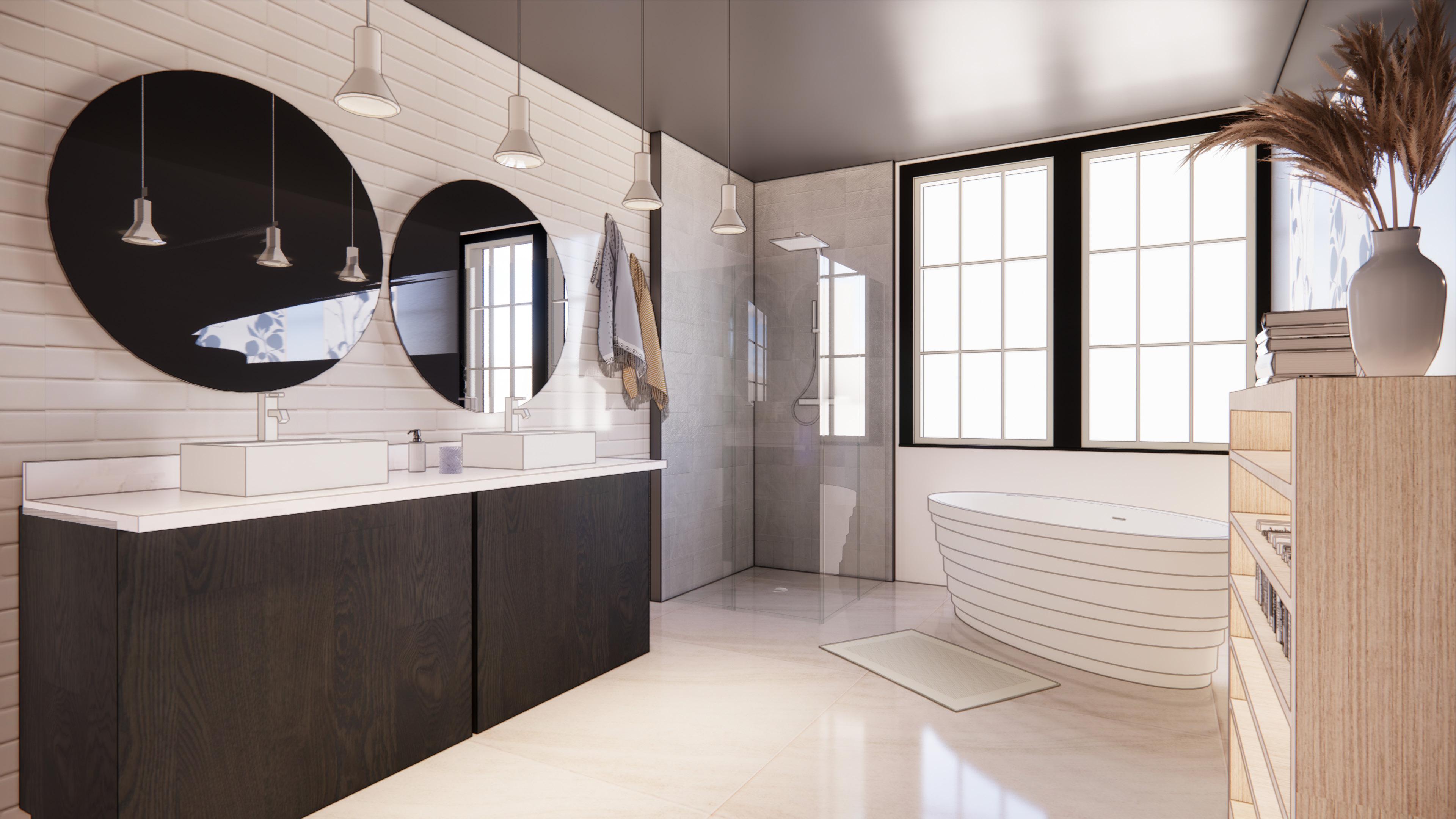
Living Room

FOUNDATIONS PROJECTS
Drawings, a sculpture, a wire jar, and digital projects using adobe programs.




