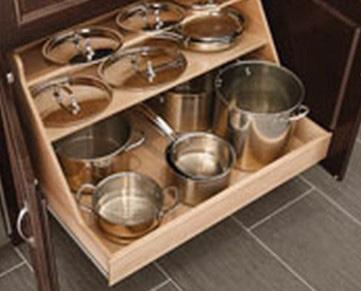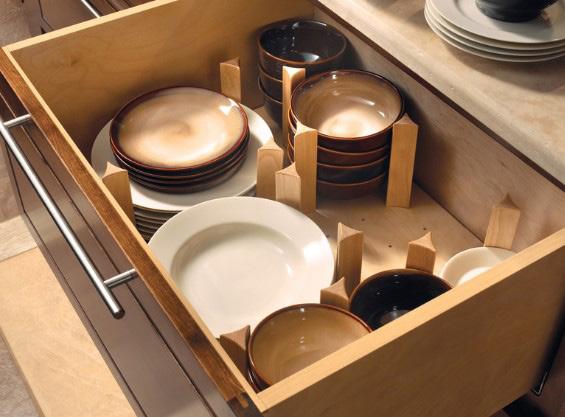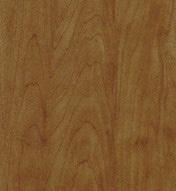Home
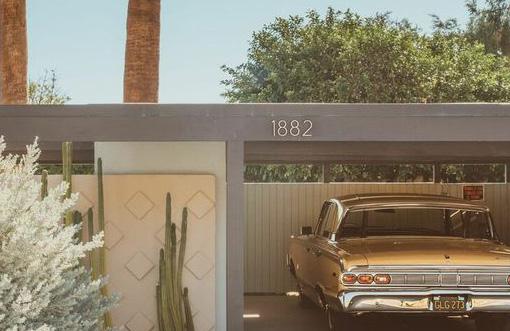
DES314 - FALL 2022
Lydia Schloskey
Project Overview
Project Description
This project is a great way to introduce students into accessible design in a residential setting. Each student was given one of three clients and asked to design an accessible home in Palm Springs, California based on that description. Mid-century modern aesthetic and elements from Joseph Eichler homes will be important to integrate into each project.
Research Highlights
Mid-Century Modern
- Bold shapes (domes)
- Futuristic feeling materials
- Focus on functionality
- Mixing materials and aesthetics
- Fusion of indoor and outdoor
- Natural hues and pops of color
Eicher Homes
- Bringing the outdoors inside especially with the atrium
- Lots of windows
- Tradition in featuring the front door as a focal point of interest
Client Description
Suzie and Ike are a married couple with one child, Oliver, who is 7. Oliver has a mild case of cerebral palsy and uses leg braces and crutches. They would like to make this their forever home and are thinking ahead so universal design will help them age in place. They would like their home to reflect the Palm Spring history of the Eichler home style and midcentury modern. In addition, Suzie works from home as a marketing specialist and Ike owns his own law firm. They also just adopted a best friend for Oliver, a 10-week-old golden retriever puppy named Murphy, who will be trained to help Oliver with his needs as well. They really want their space to be bright and welcoming while also being accommodating and easy to maneuver.
- Wood accents
- Bright pops of color
- Colorful tile and walls
- Fun artwork
Oliver’s Braces
- Orthotics
- Provide structural support which can help individuals with cerebral palsy improve their form
- They help hold the limb in place and promote musculoskeletal alignment so individuals can walk more naturally
- Increase a childs ability to function both physically and mentally
- He is still very functional
Palm Springs



Accessible Home
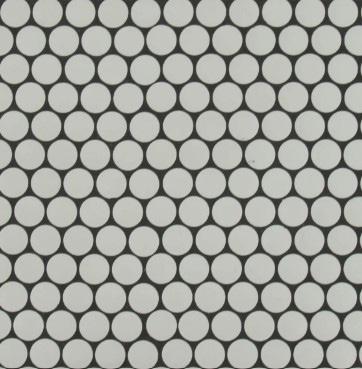

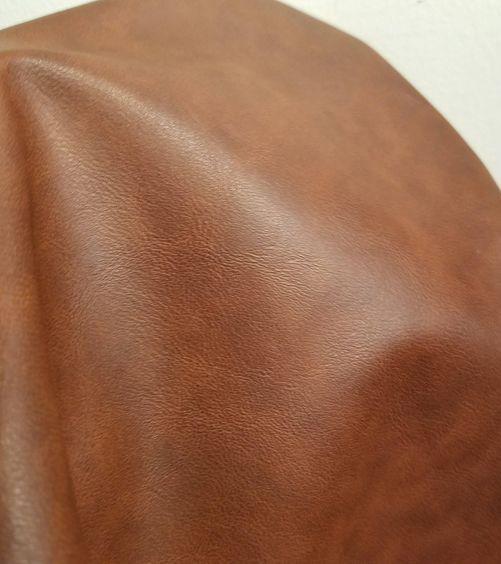
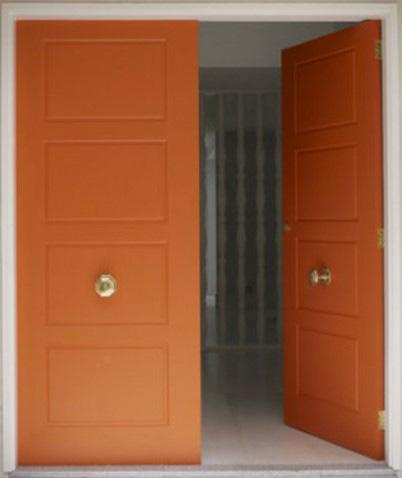
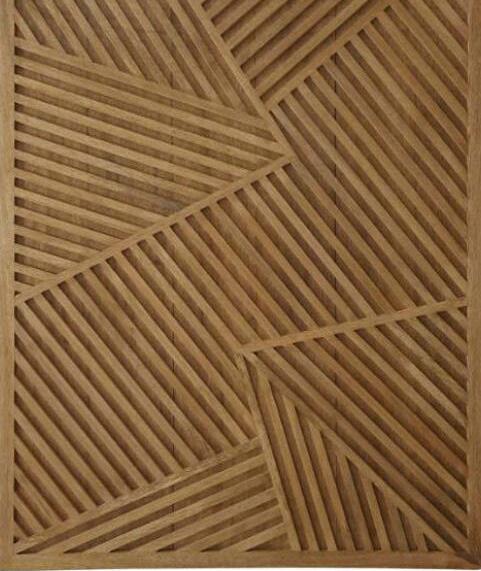
The design of this accessible home in Palm Springs will explore the historic design and style of the homes built by Joseph Eichler. It will also seek to incorporate elements of mid-century modern design by incorporating pops of color, bold shapes, and a variety of different materials. Additionally, this space will be carefully designed to accommodate for an aging family as well as accessibility codes and standards. Enhancing the space with natural light, organic elements, and wood accents, this space will be perfect for a young family that wishes to make it their forever home.

Annotated Floor Plan
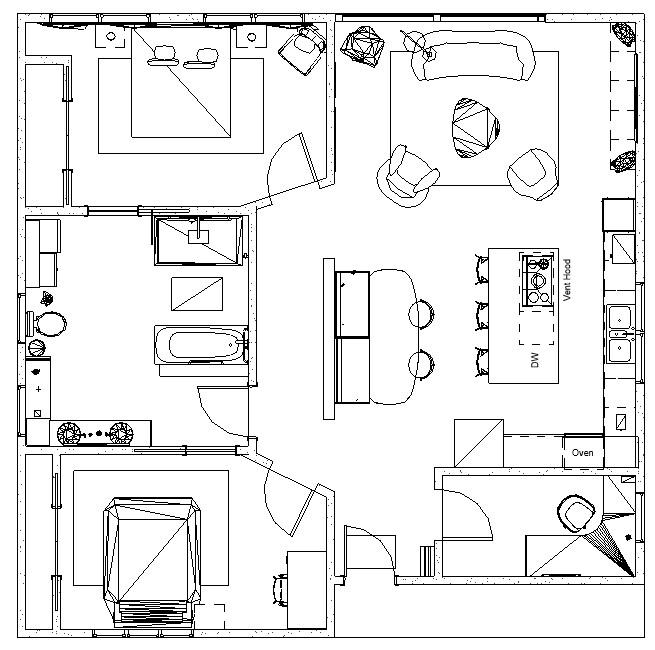
Plenty of clearnace on each side of the bed
Left: 3’9”
Right: 6’
Washer and dryer side by side to remove the high reach of a stacker unit
Walk in shower and bath tub allow users to easily utilize the amentities
Floating vanity at 2’6” high
Wide hallway (4’) for easy passage
Room to manuever around living area
Stone or wood floors throughout for ease of travel with Oliver’s braces and/or wheelchairs/ walkers
Island stools with a back to help support Oliver
Touch free sink for ease of use of all individuals
Floating shelves instead of cabinets to take away opening a high cabinet door
Wall oven above lower cabinets (3’). Easy use
Open ends of dining table for wheelchair approach or other hadicapable individuals
18” on pull side of every door
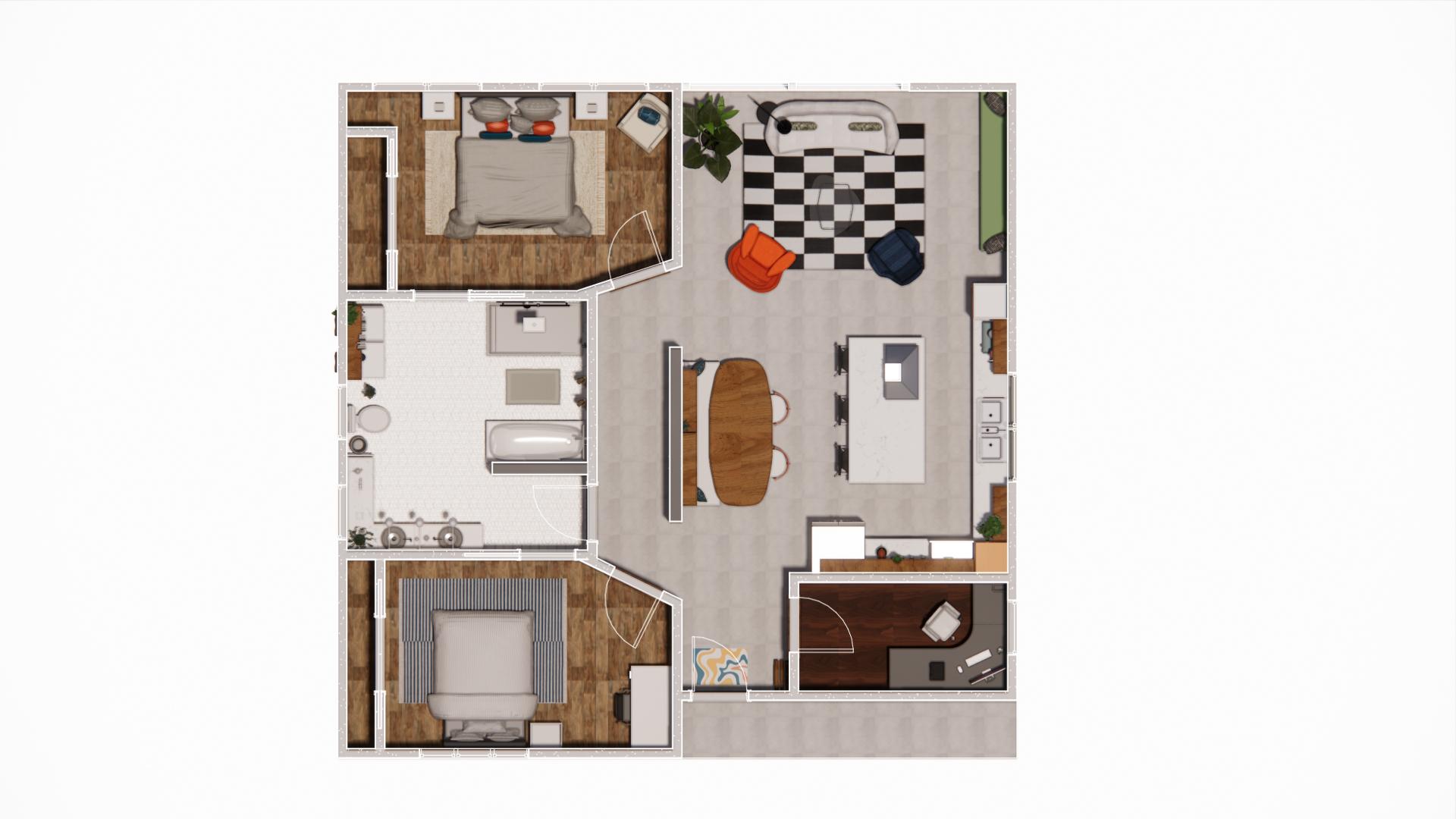
Rendered Perspectives
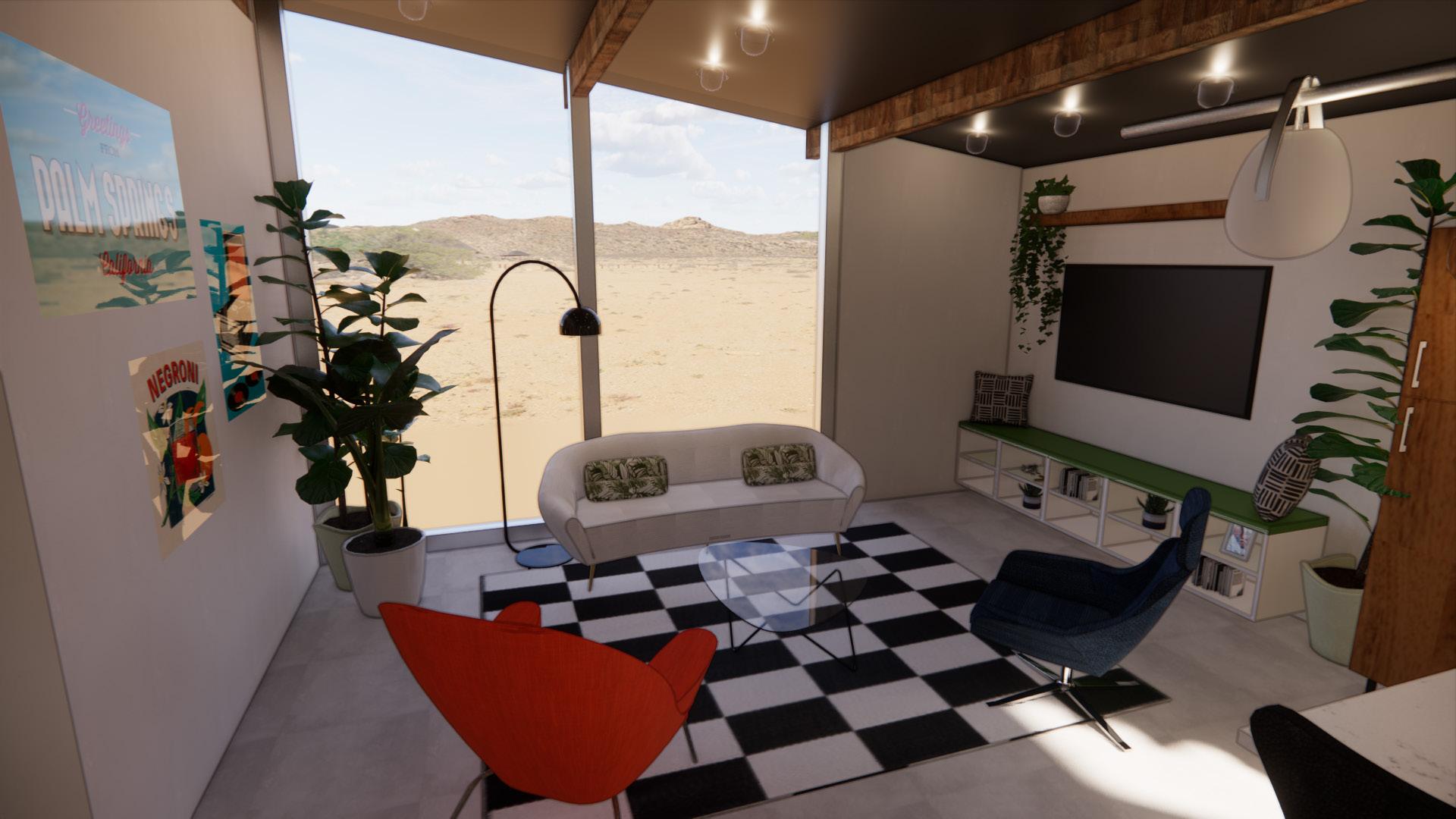

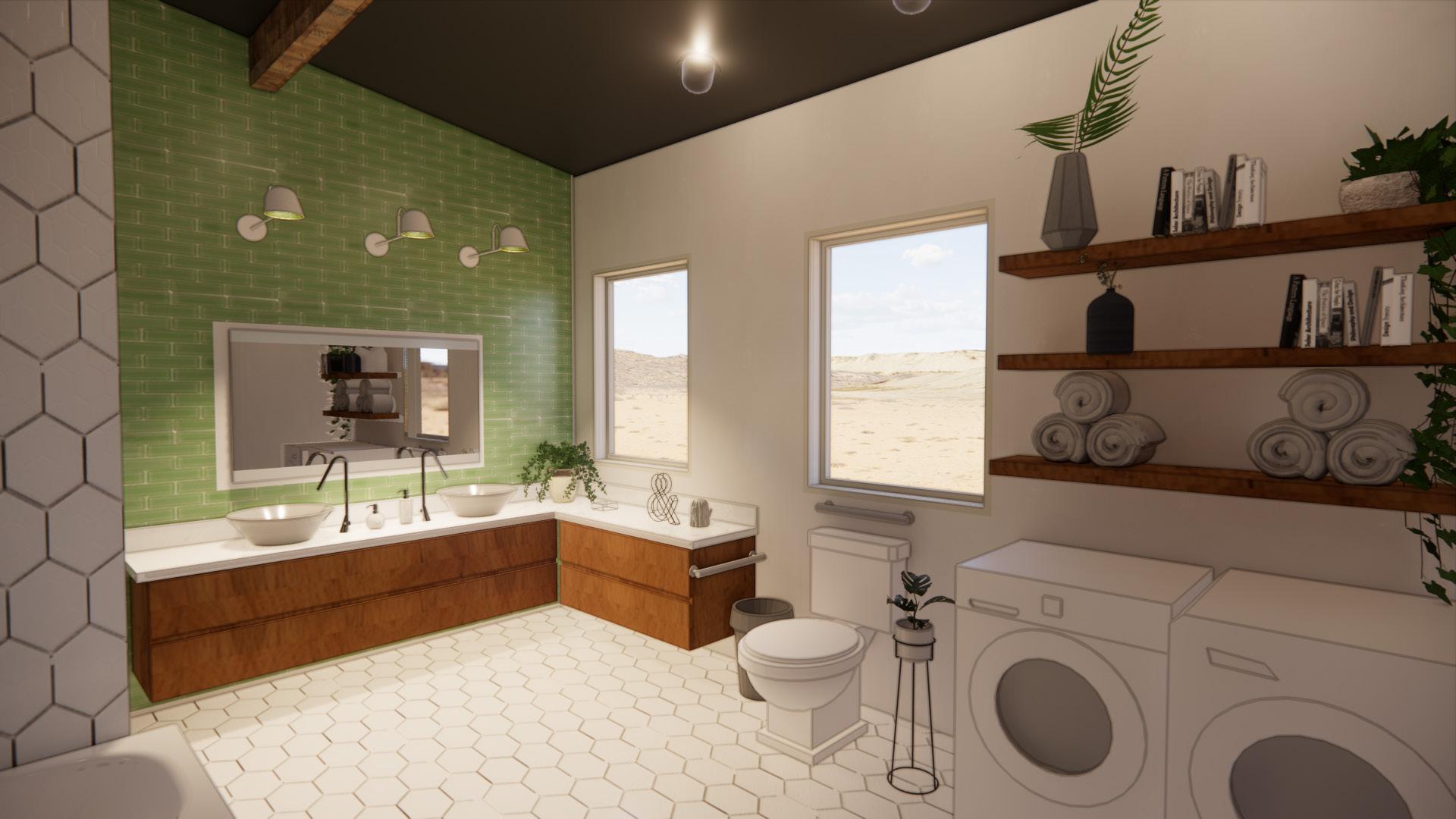
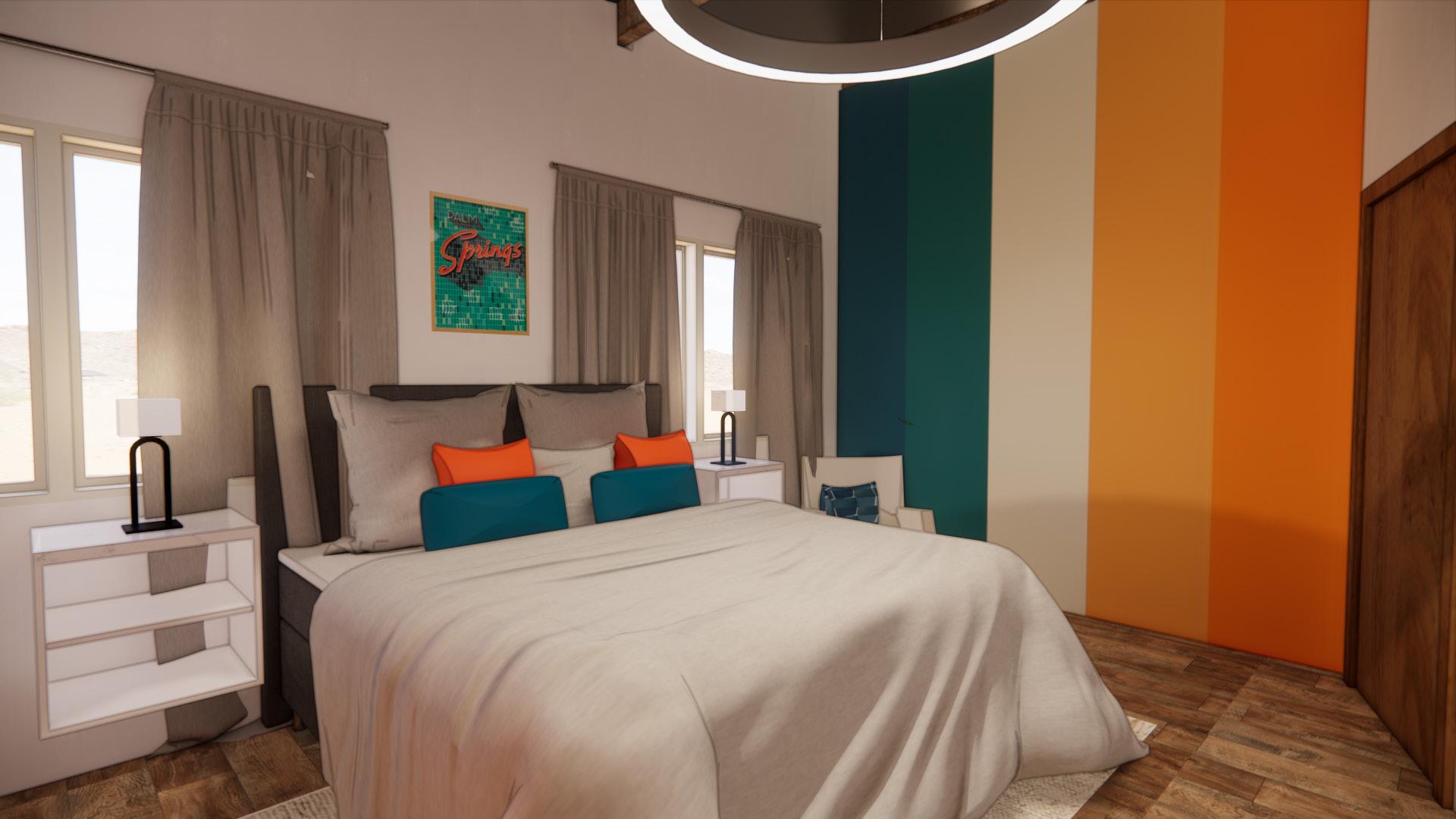
Rendered Elevations
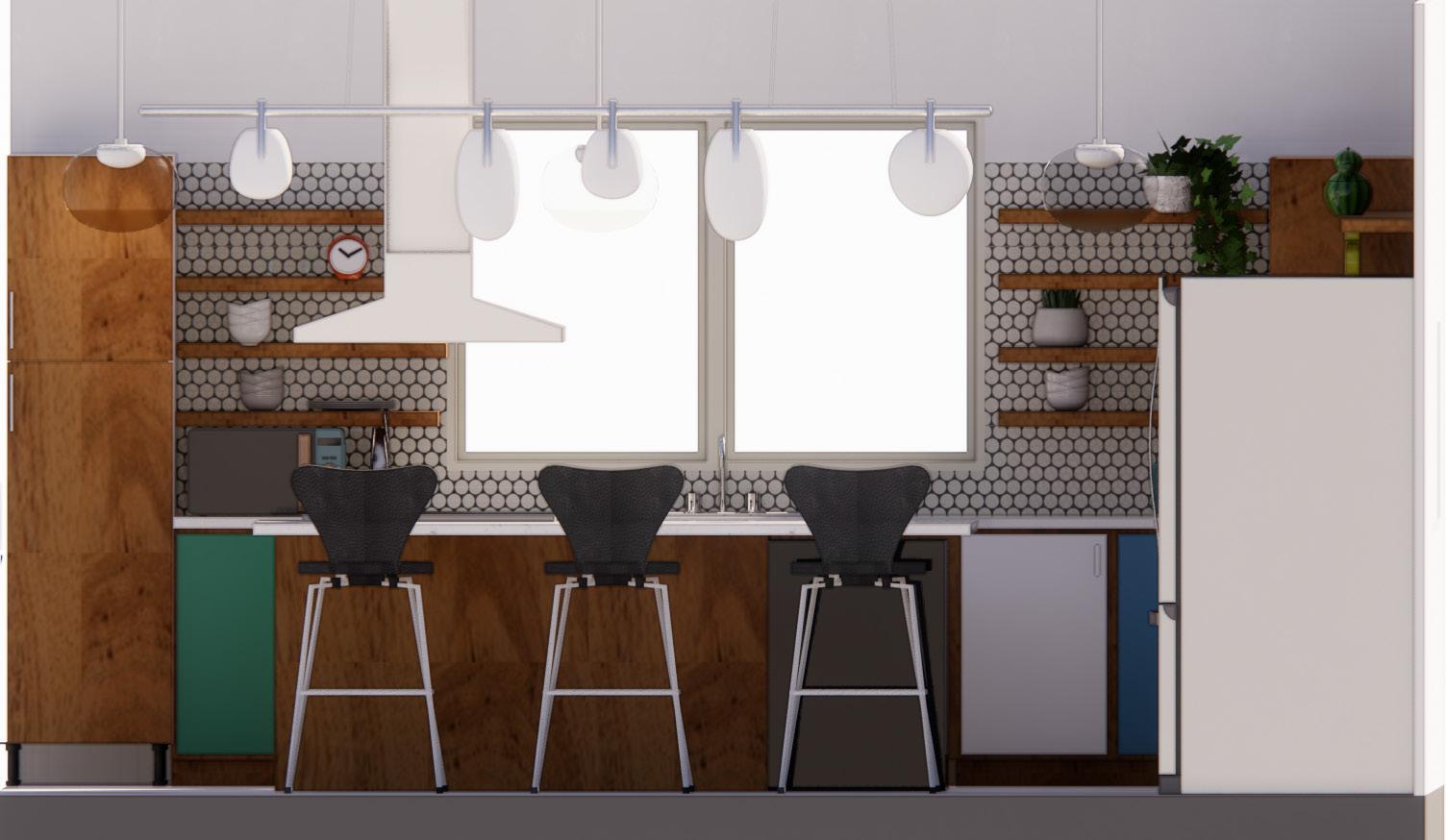
Palm Springs & retro posters
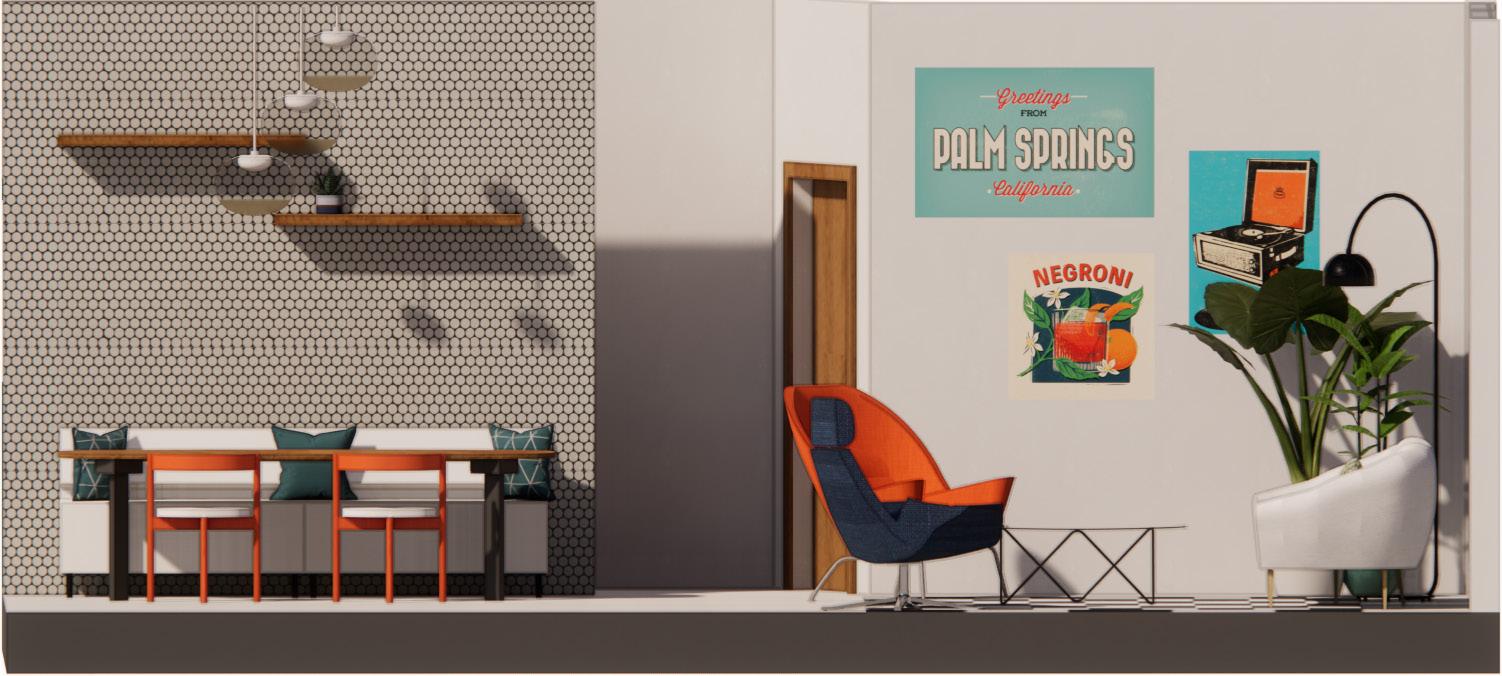
FF&E Collages
Kitchen
K1 - Refridgerator/Freezer
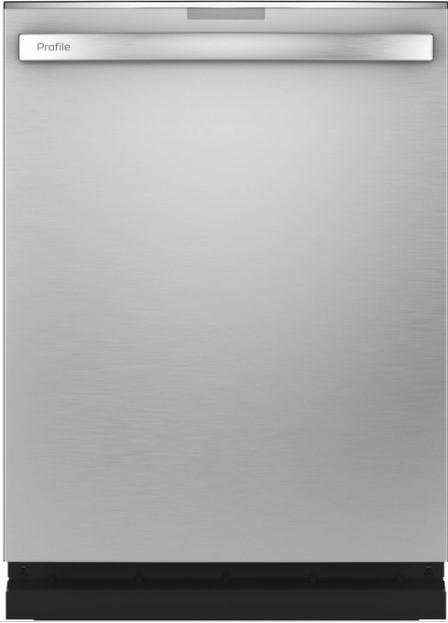
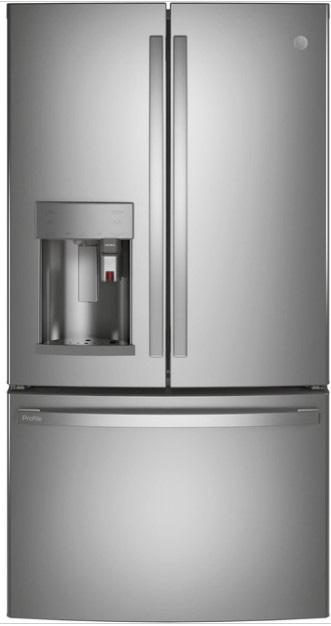
K2 - Wall Oven
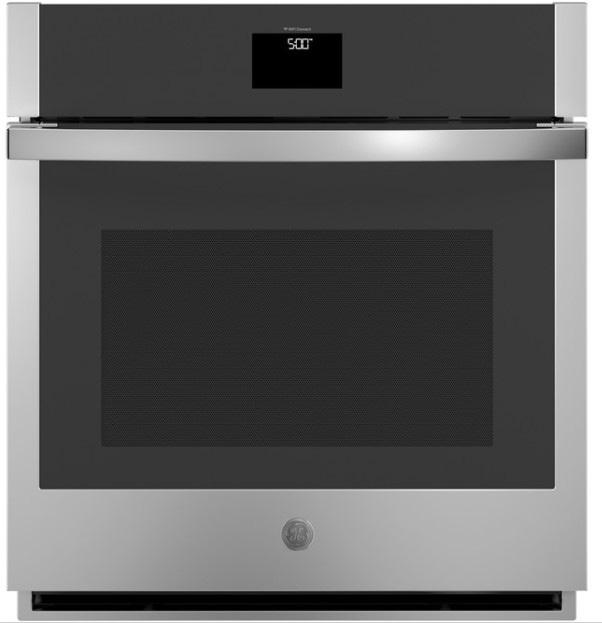
K3 - Dishwasher
K4 - Touch-Free Faucet
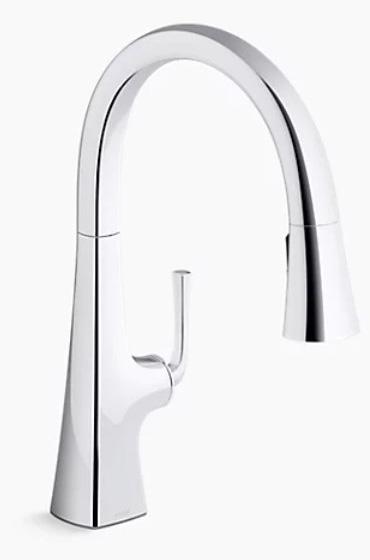
K5 - Double Sink
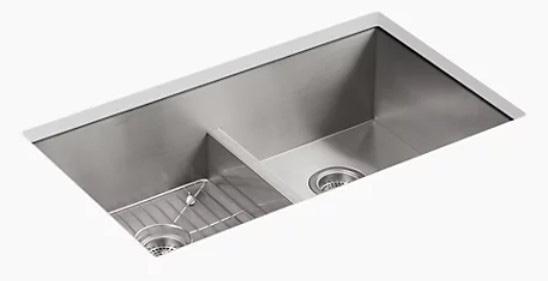
K6 - Electric Cooktop
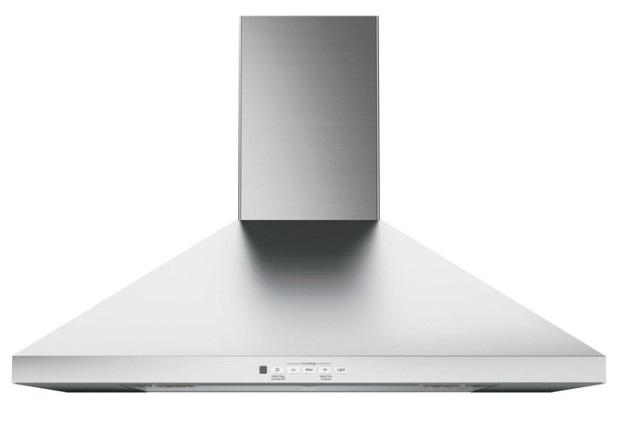
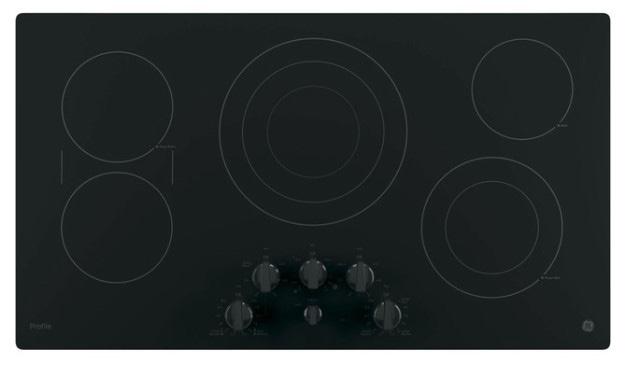
K7 - Hood
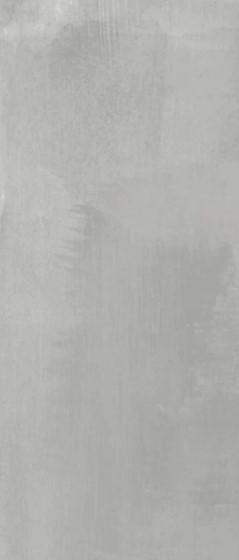
K8 - Island Chair
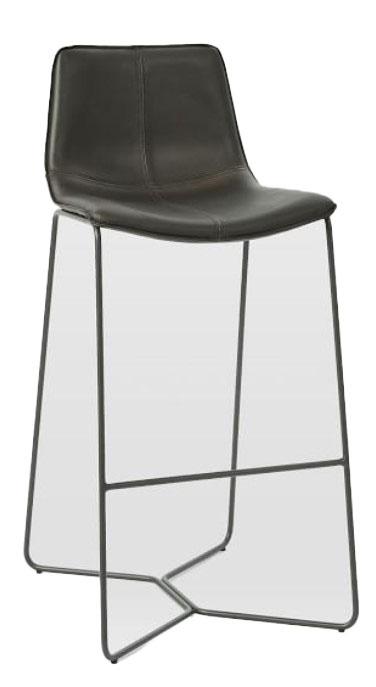
S1 - Floating Shelf

L1 - Pendant Light
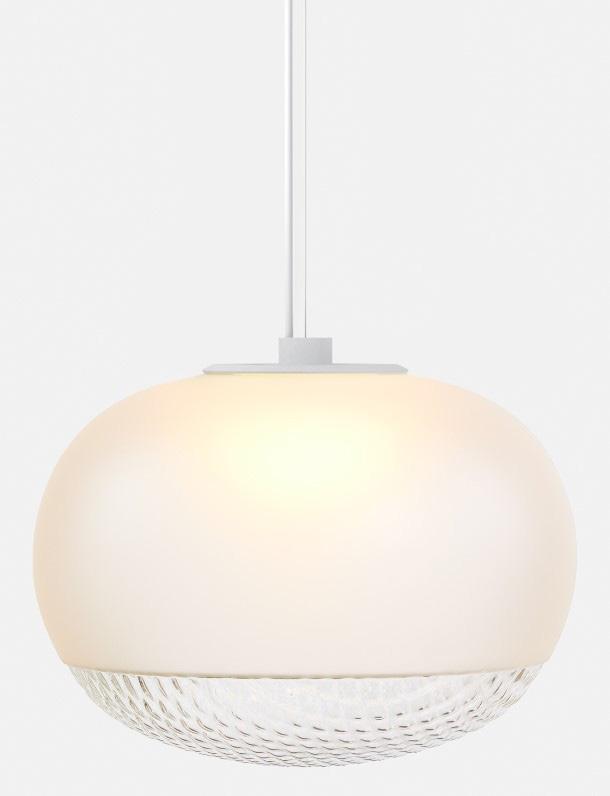
M3 - Kitchen Cabinets
T2 - Countertop
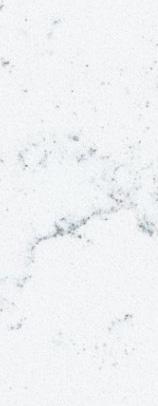

F2 - Floor
T4 - Backsplash
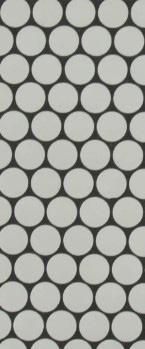
C1 - Cabinet 1
C2 - Cabinet 2
C3 - Cabinet 3
Dining/Entry
E1 - Entry Bench
E2 - Welcome Mat
E3 - Hook
L1 - Pendant Light

D1 - Dining Table
S1 - Floating Shelf
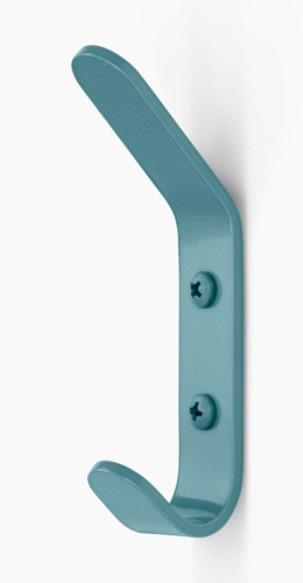
D1 - Dining Table
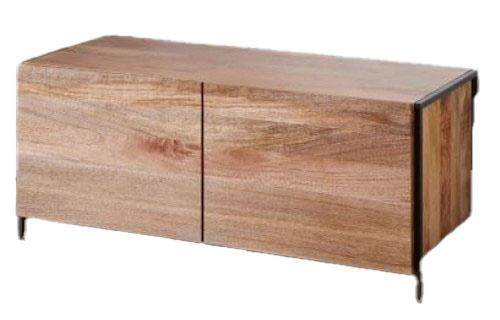
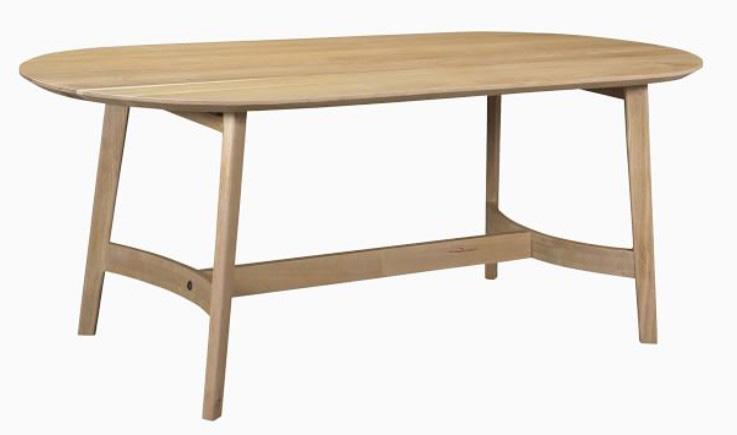
D2 - Dining Booth
D3 - Dining Chair
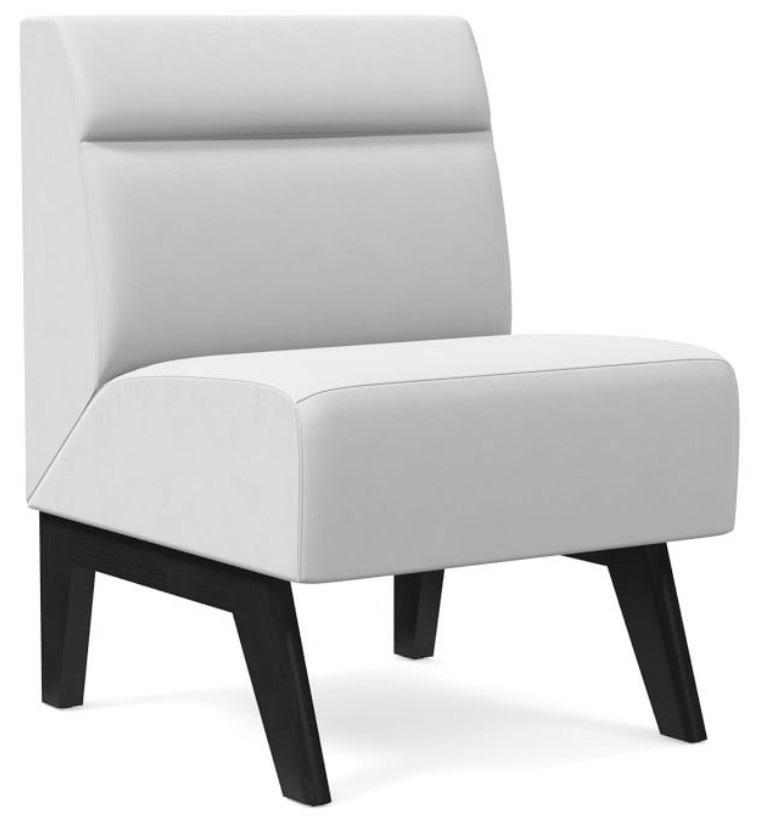
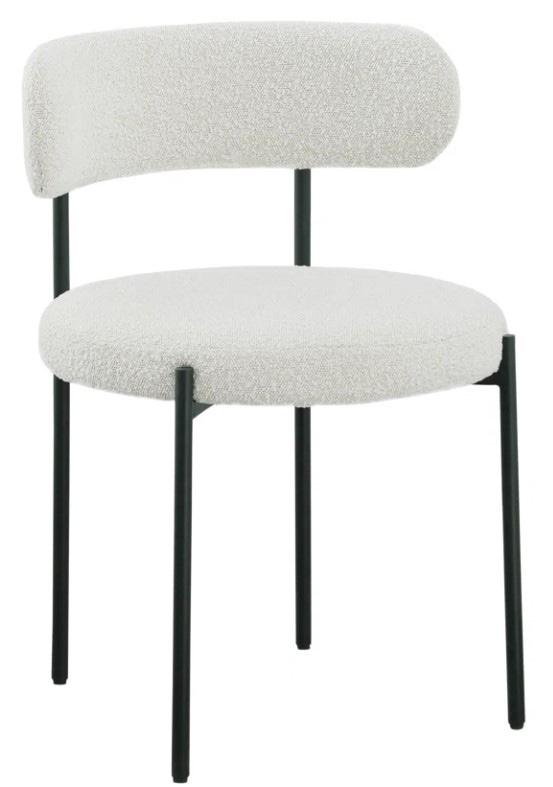
T4 - Dining Wall
F2 - Floor
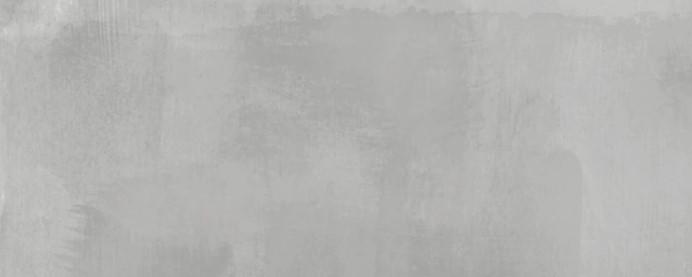
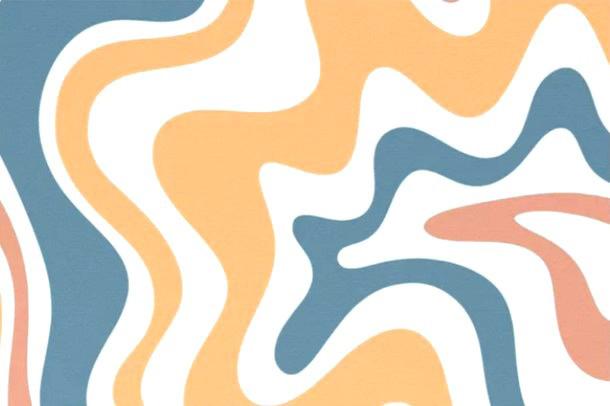
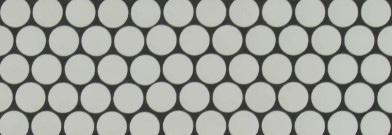
Living Room
LV1 - Couch
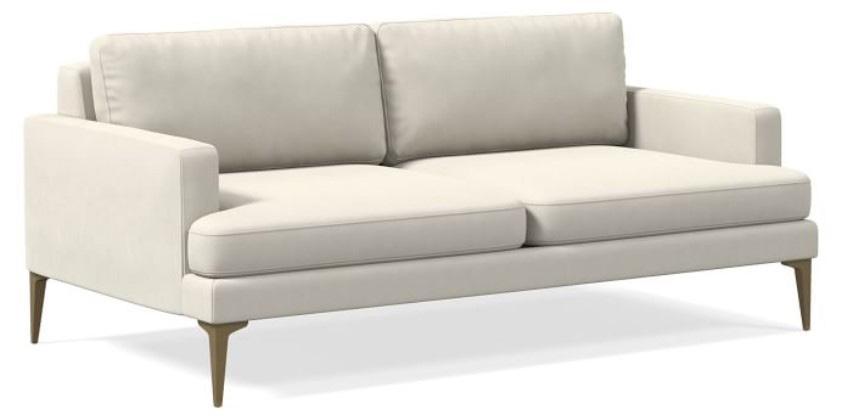
LV2 - Lounge Chair 1
LV3 - Lounge Chair 2
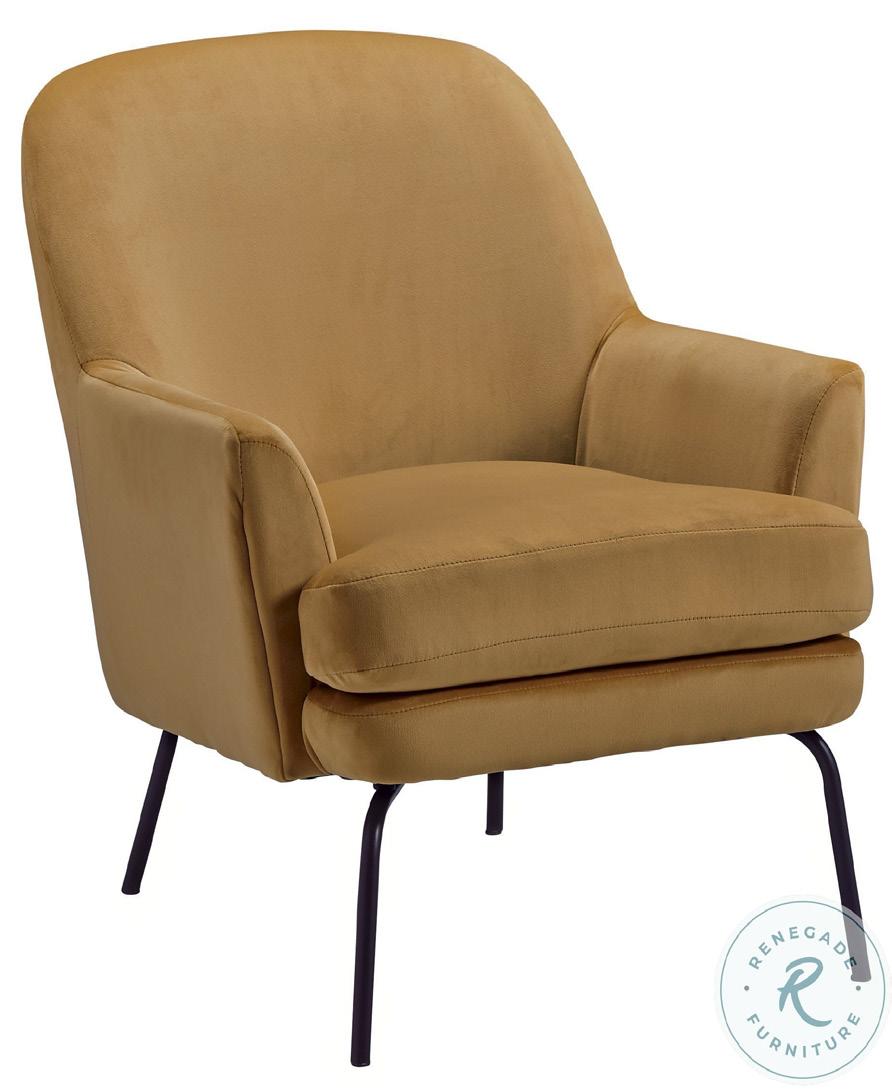
Lv4 - Living Room Area Rug
LV5 - Living Room Coffee
Table
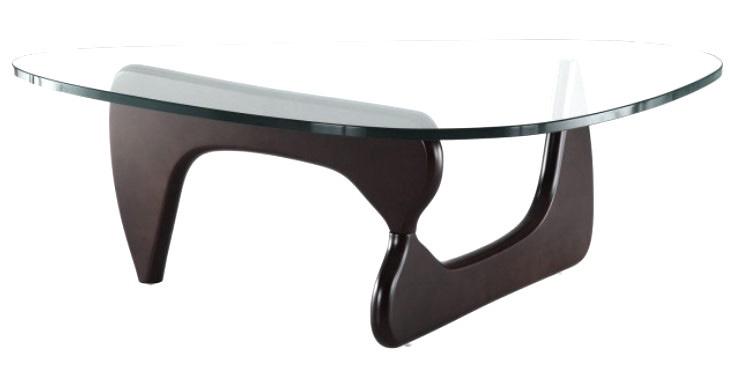
L2 - Floor Lamp


L3 - Celing Light

F1 - FLoor
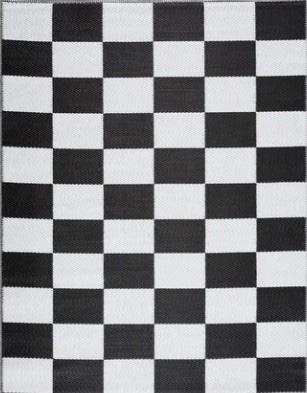
M4 - Couch Pillow
M1 - Textile - Living Room
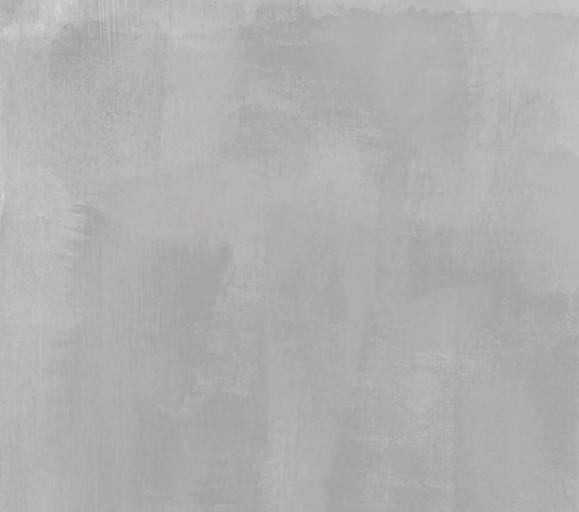
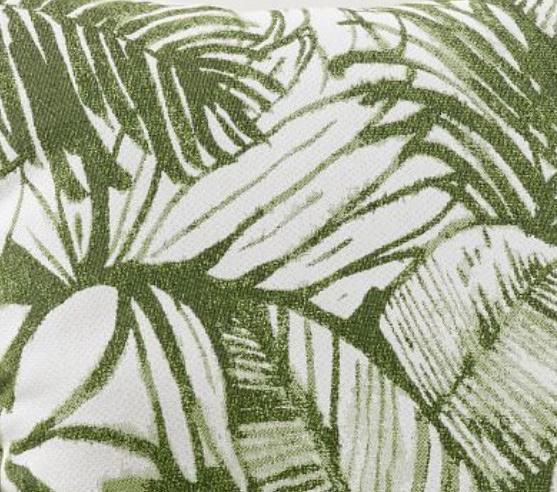
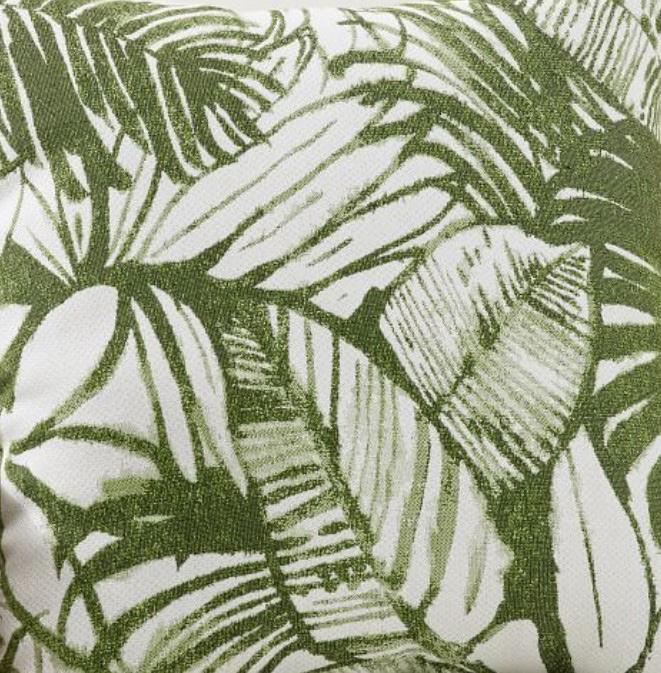

Chair

Master Bedroom
MB1 - Master Bed Chair
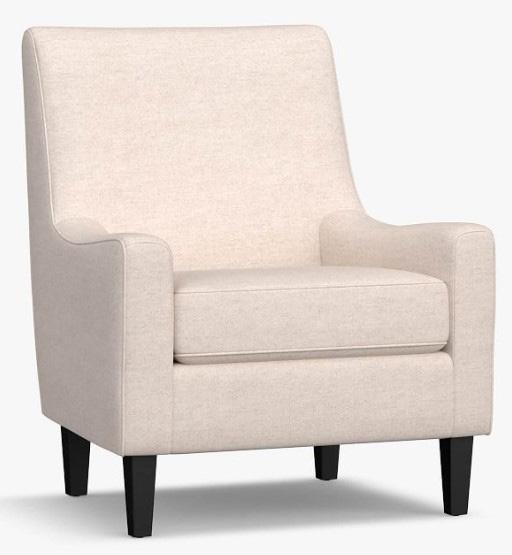
MB2 - Master Bed Area Rug
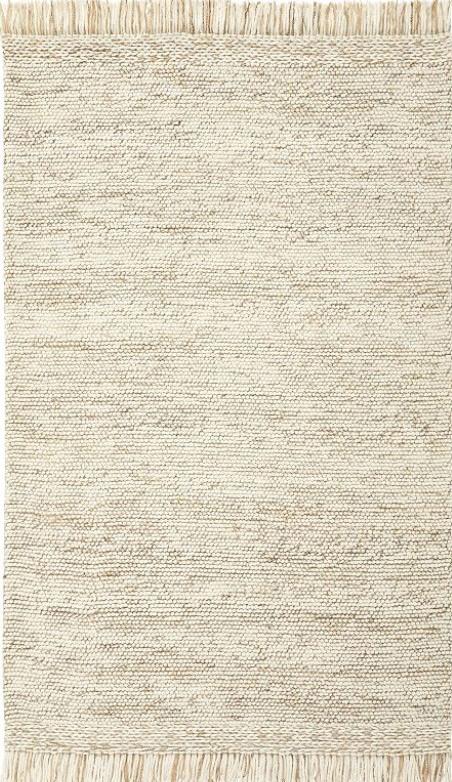
MB3 - Master Bedframe
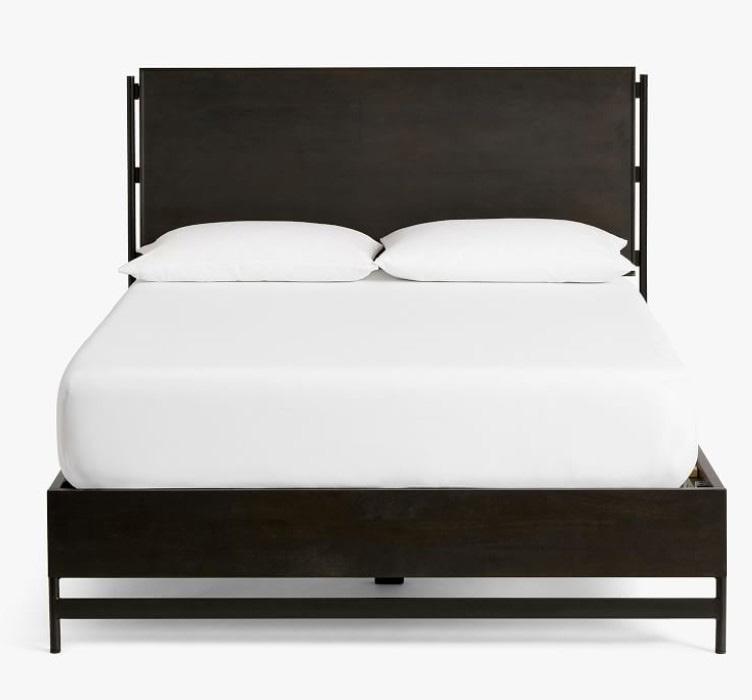
MB4 - Master Bed Floating
Nightstand

MB5 - Master Bed Orange

Pillow
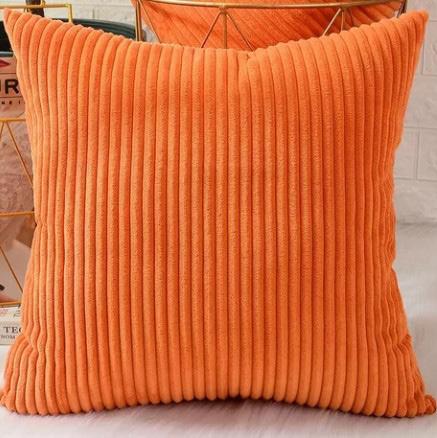
MB6 - Master Bed Blue Pillow
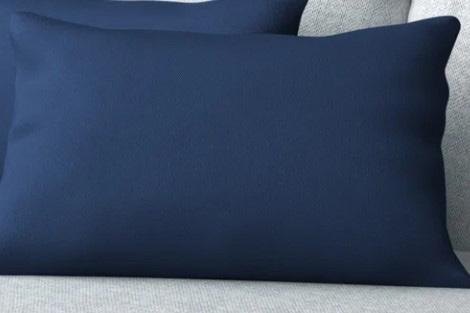
L4 - Master Bed Chandelier
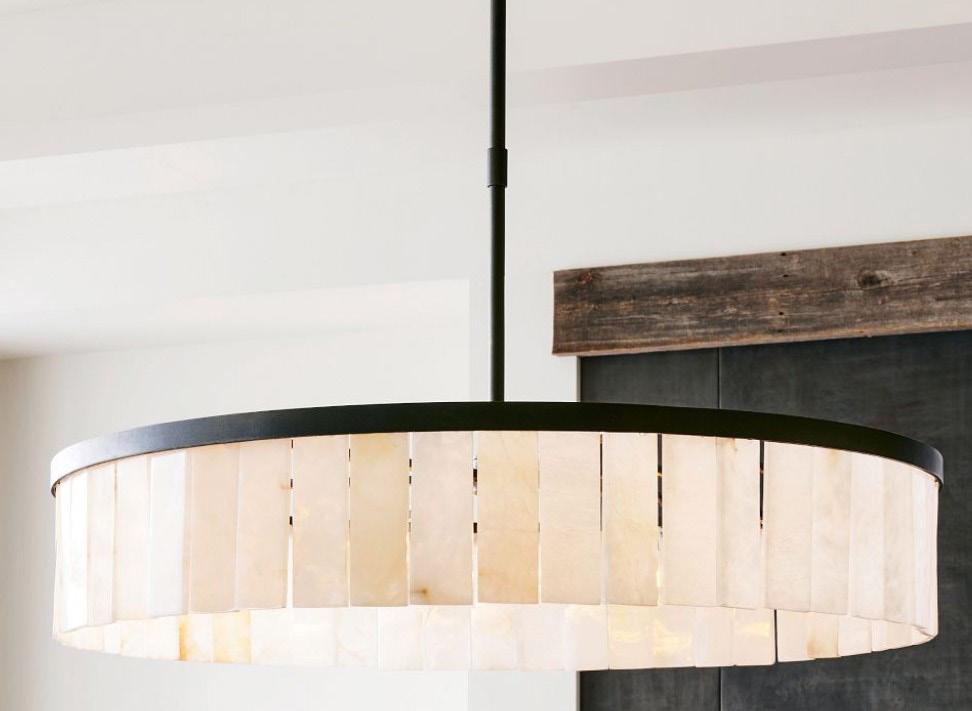
F1 - Master Bed Floor
W1 - Master Bed Wallcovering

Bathroom
B1 - Bathroom Floating Vanity
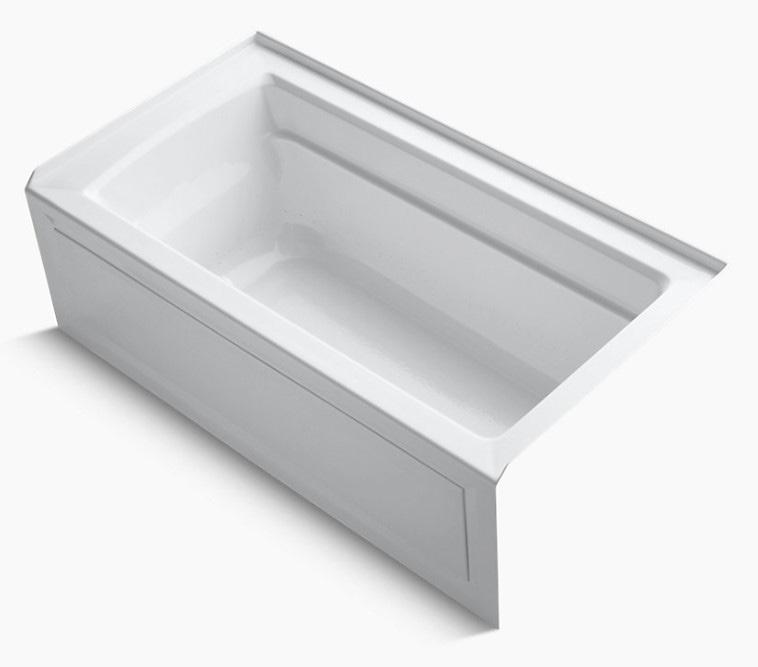
B2 - Bathroom Sink
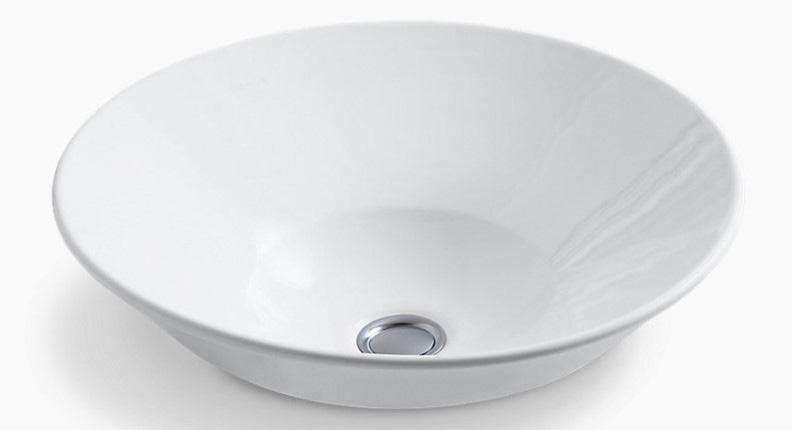
B3 - Bathroom Toilet
B4 - Bathroom Touch-Free
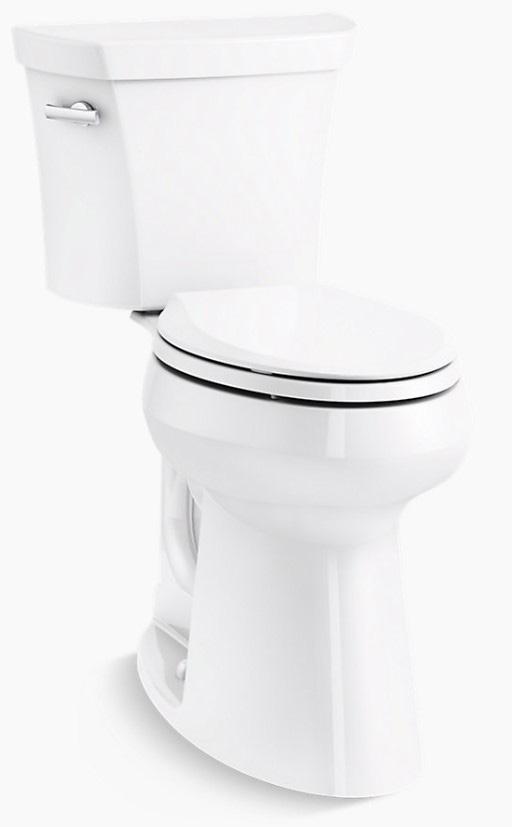
Faucet
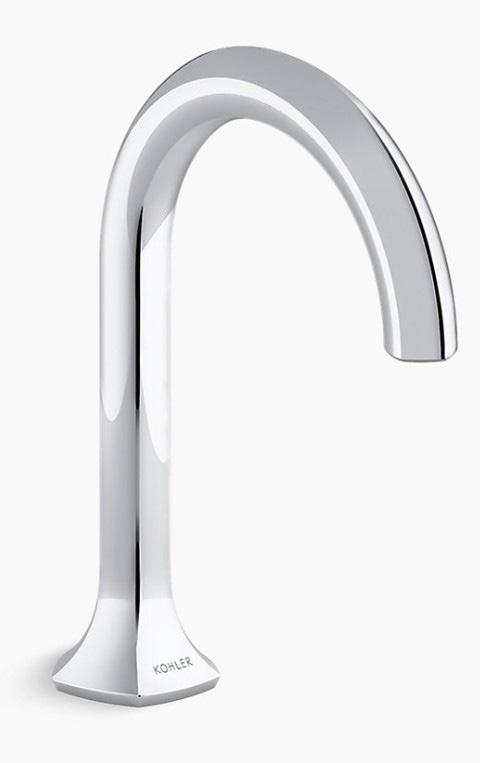
B5 - Shower Hardware

B6 - Bathtub
B7 - Vanity Mirror
S1 - Floating Shelf

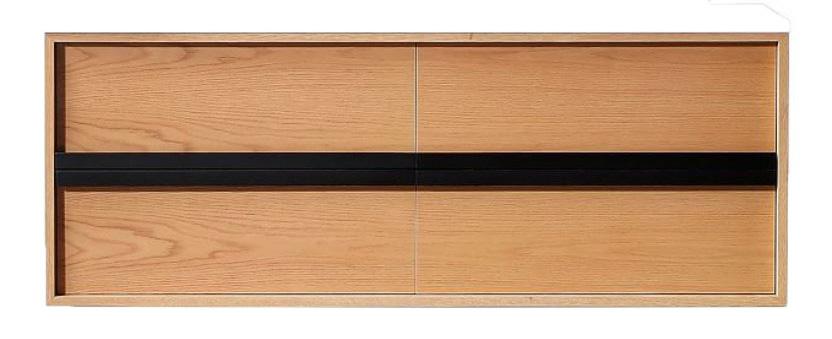
L3 - Celing Light
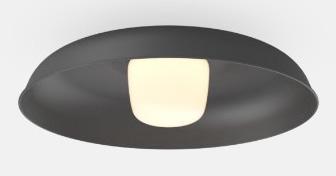
LD1 - Washer/Dryer

F2 - Bathroom Floor
T1 - Vanity Tile
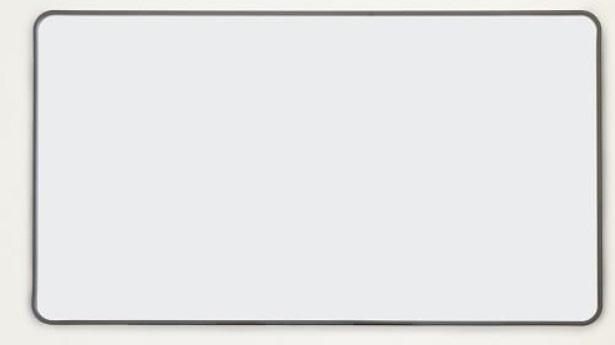
T3 - Shower Tile

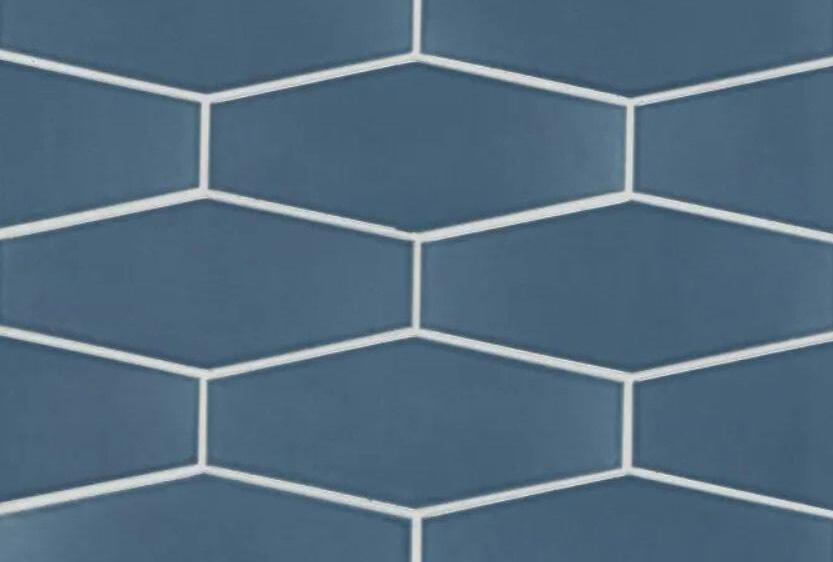

Finishes & Materials

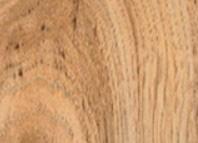
F1 - Bedroom Floor
F2 - Kitchen, Living, Dining, Entry Floor
F2 - Bathroom Floor
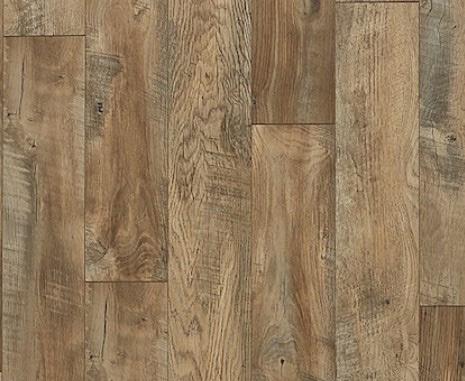
T1 - Vanity Tile

T2 - Vanity & Kitchen
Countertop
T3 - Shower Tile
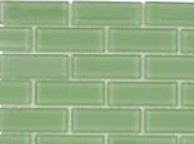
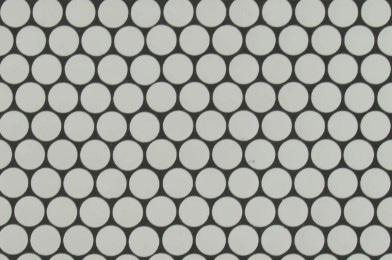
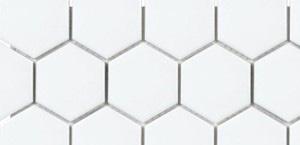
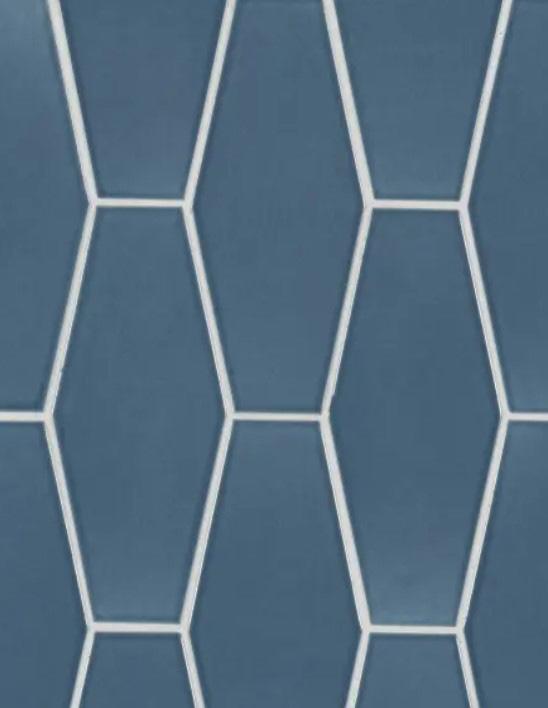
T4 - Backsplash & Dining Wall
W1 - Bedroom Wallpaper
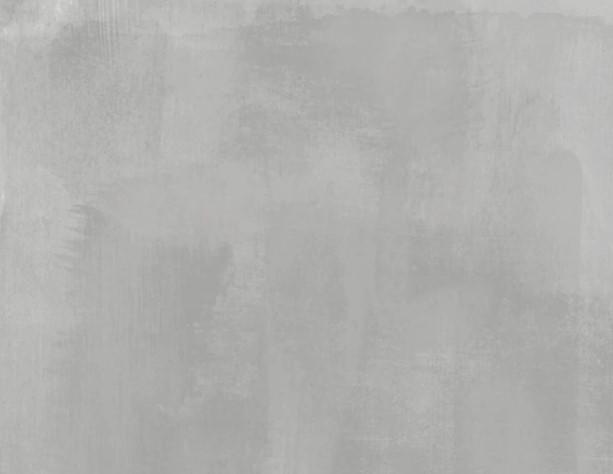
M1 - Black Leather - Island
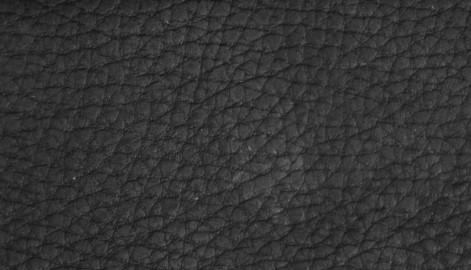
Chairsw
M2 - Textile - Living Room Chair
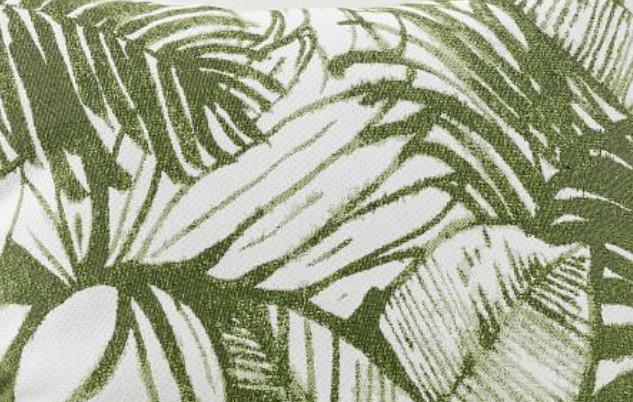

M3 - Vanity & Kitchen Cabinets
M4 - Living Room Pillows
Space Planning
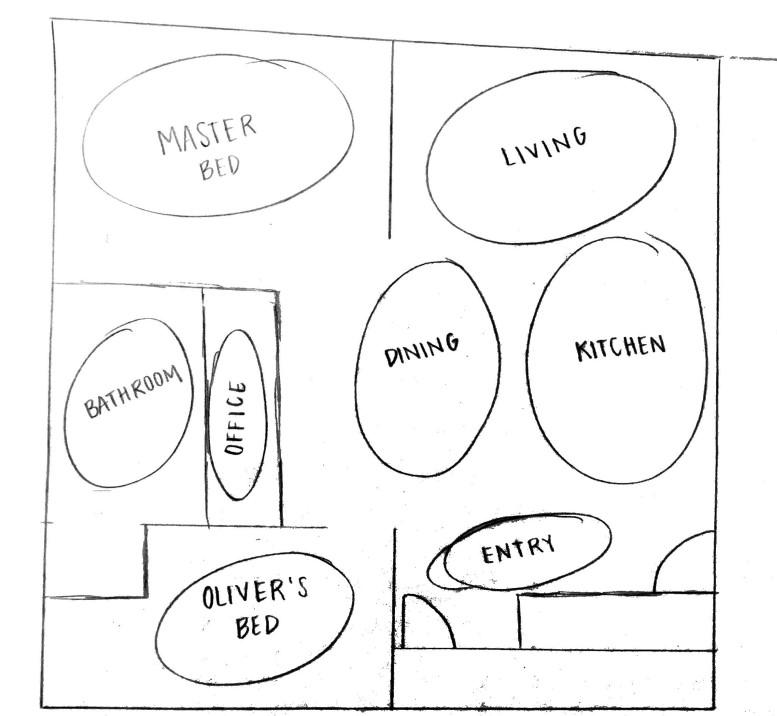
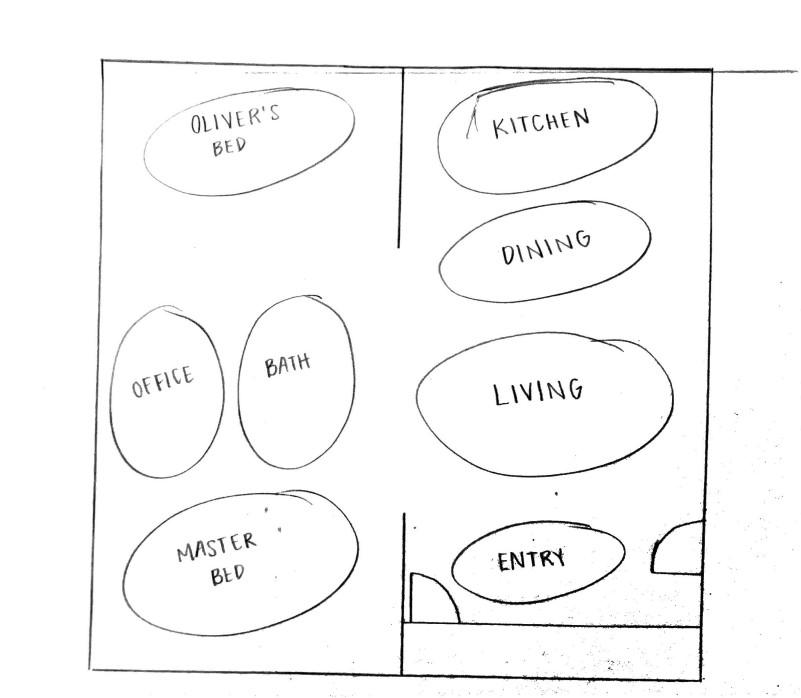
Space Planning
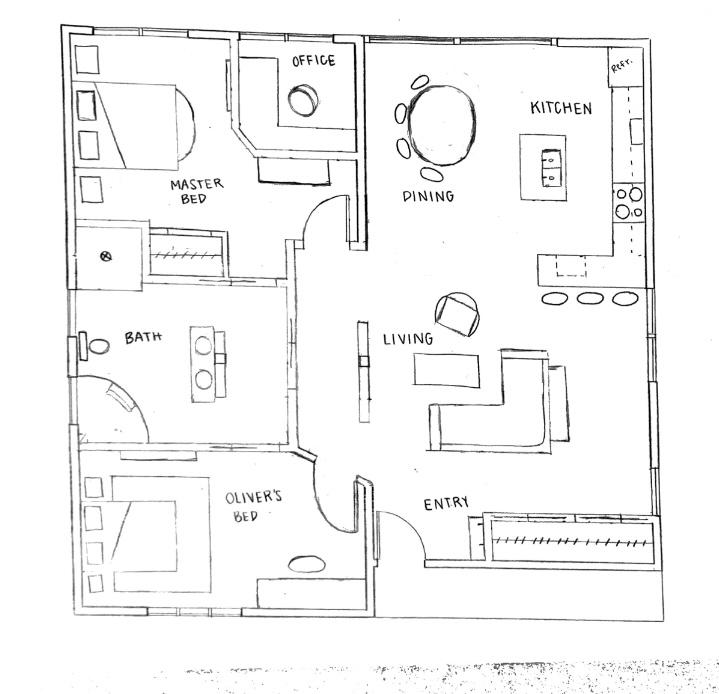
Process Images
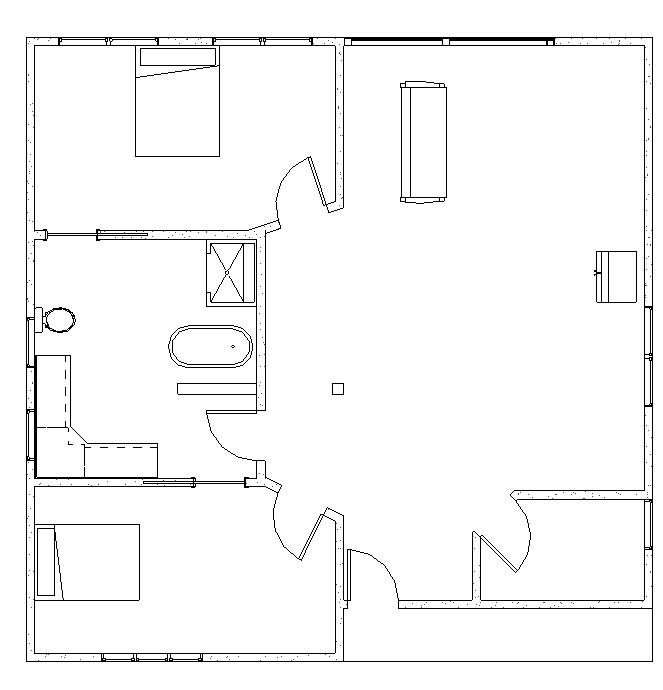
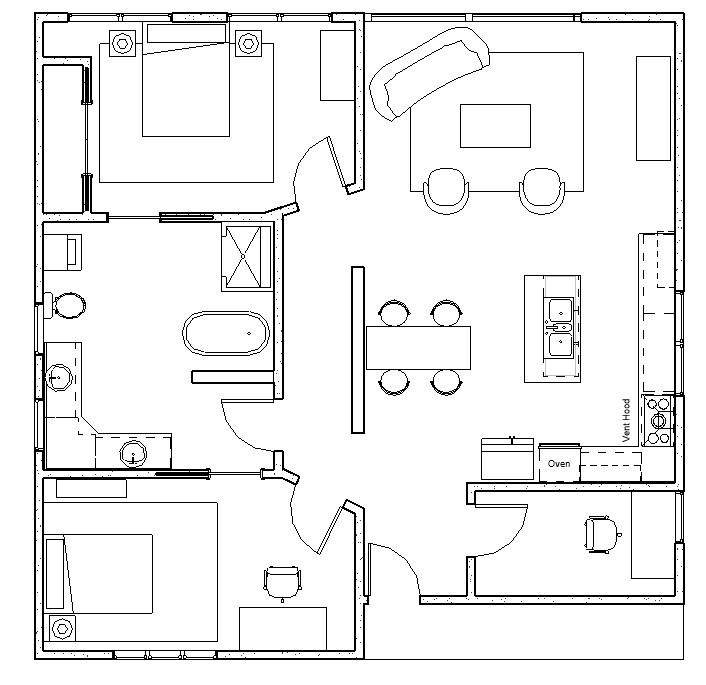
Process Images
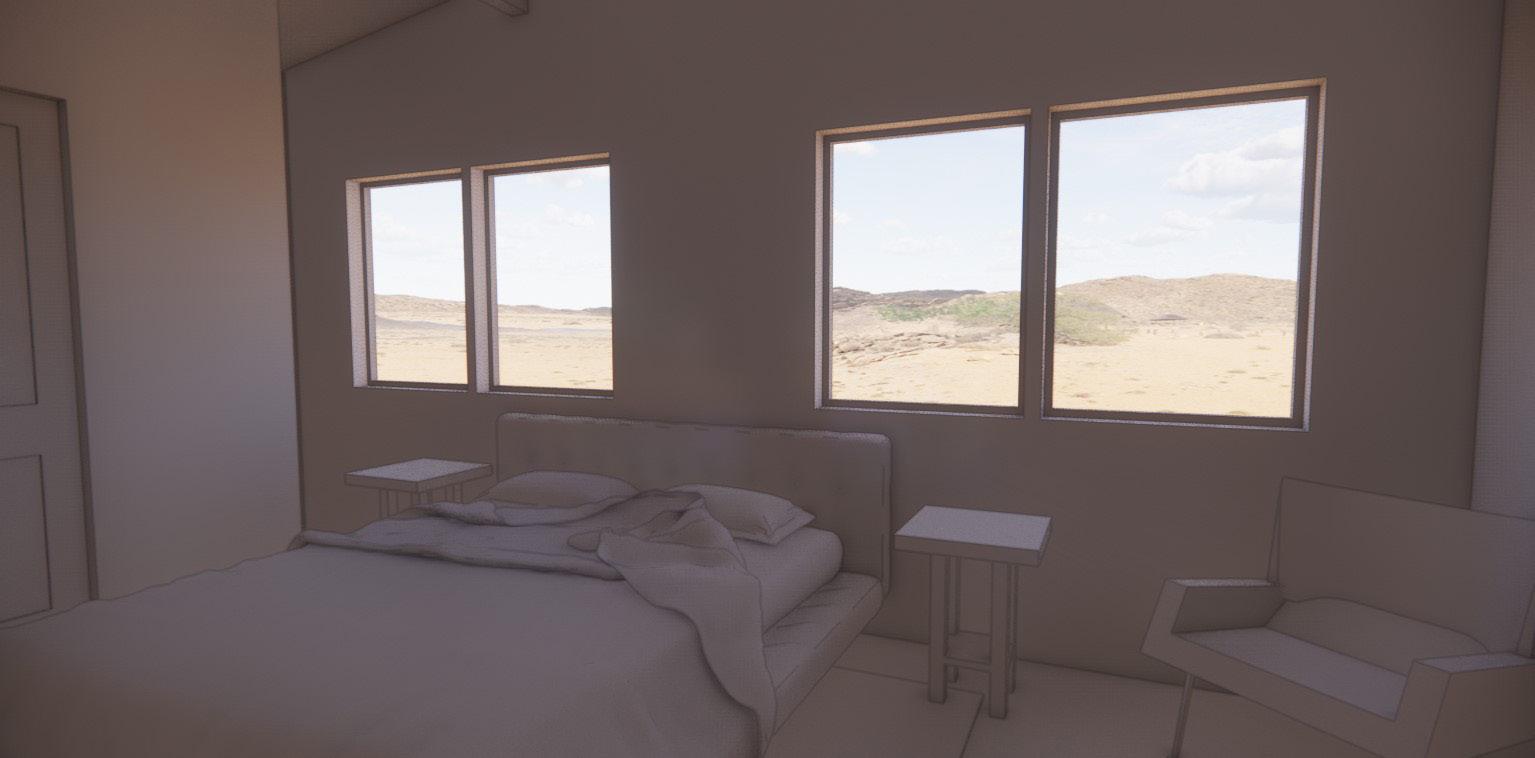
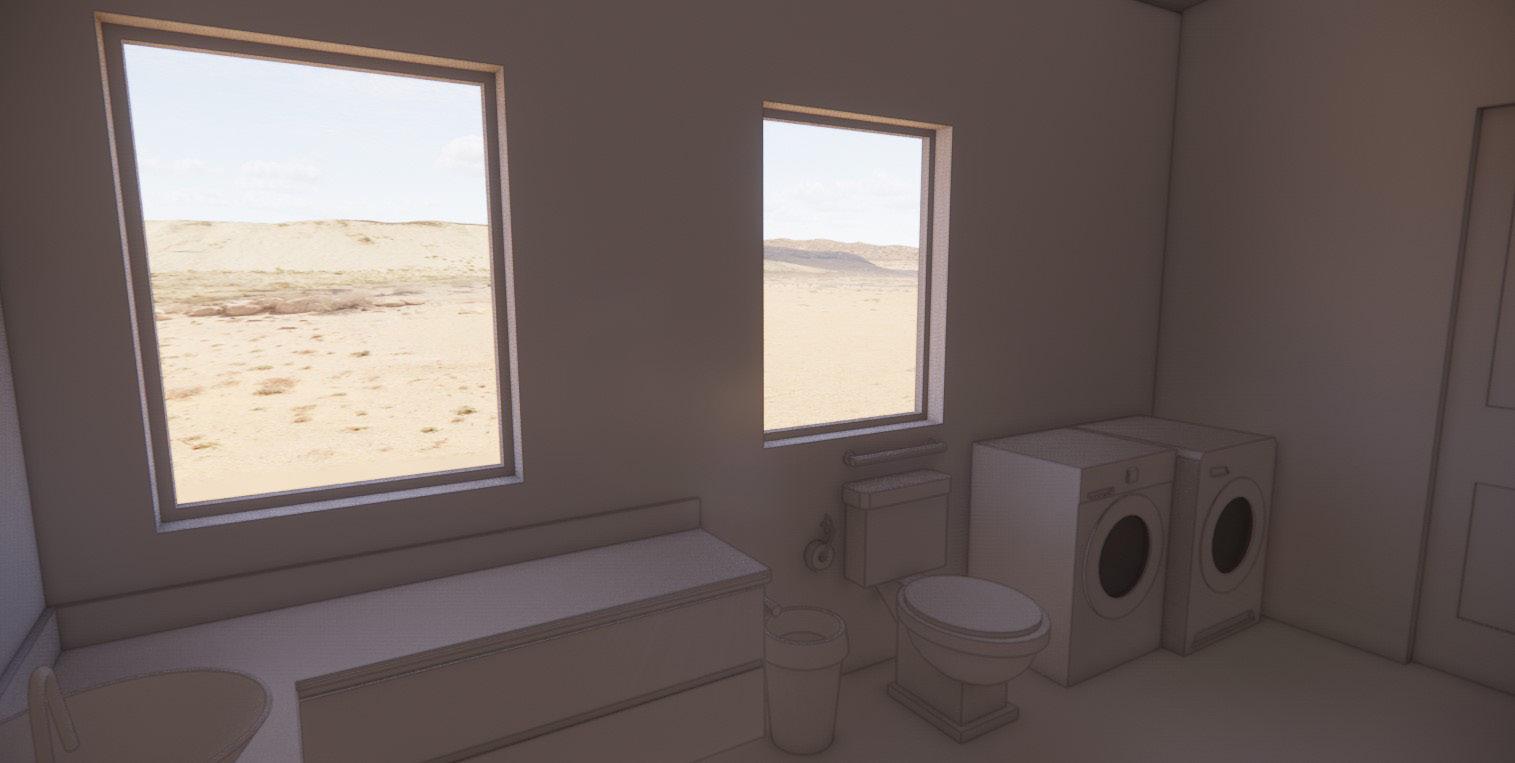
Process Images
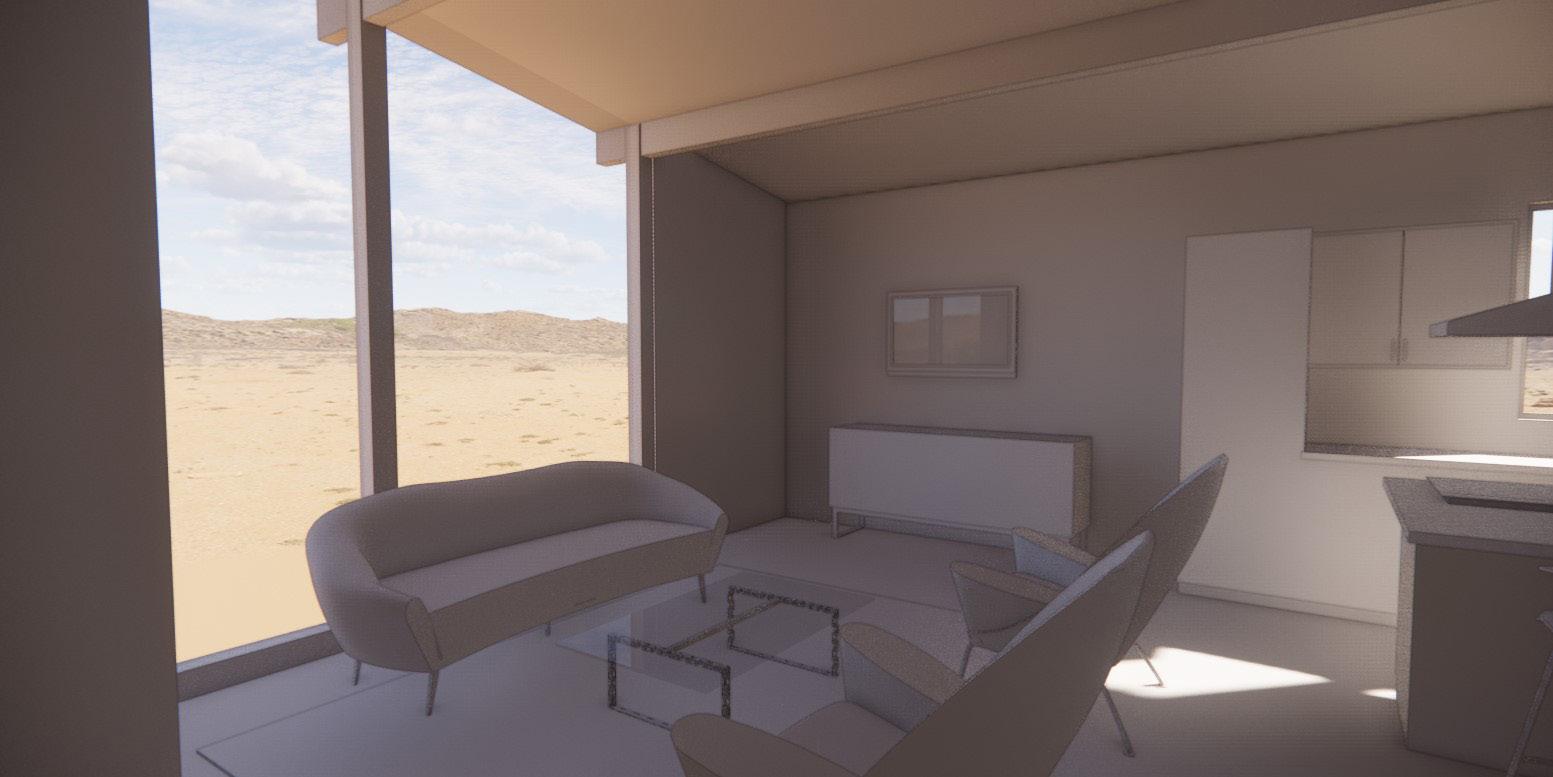
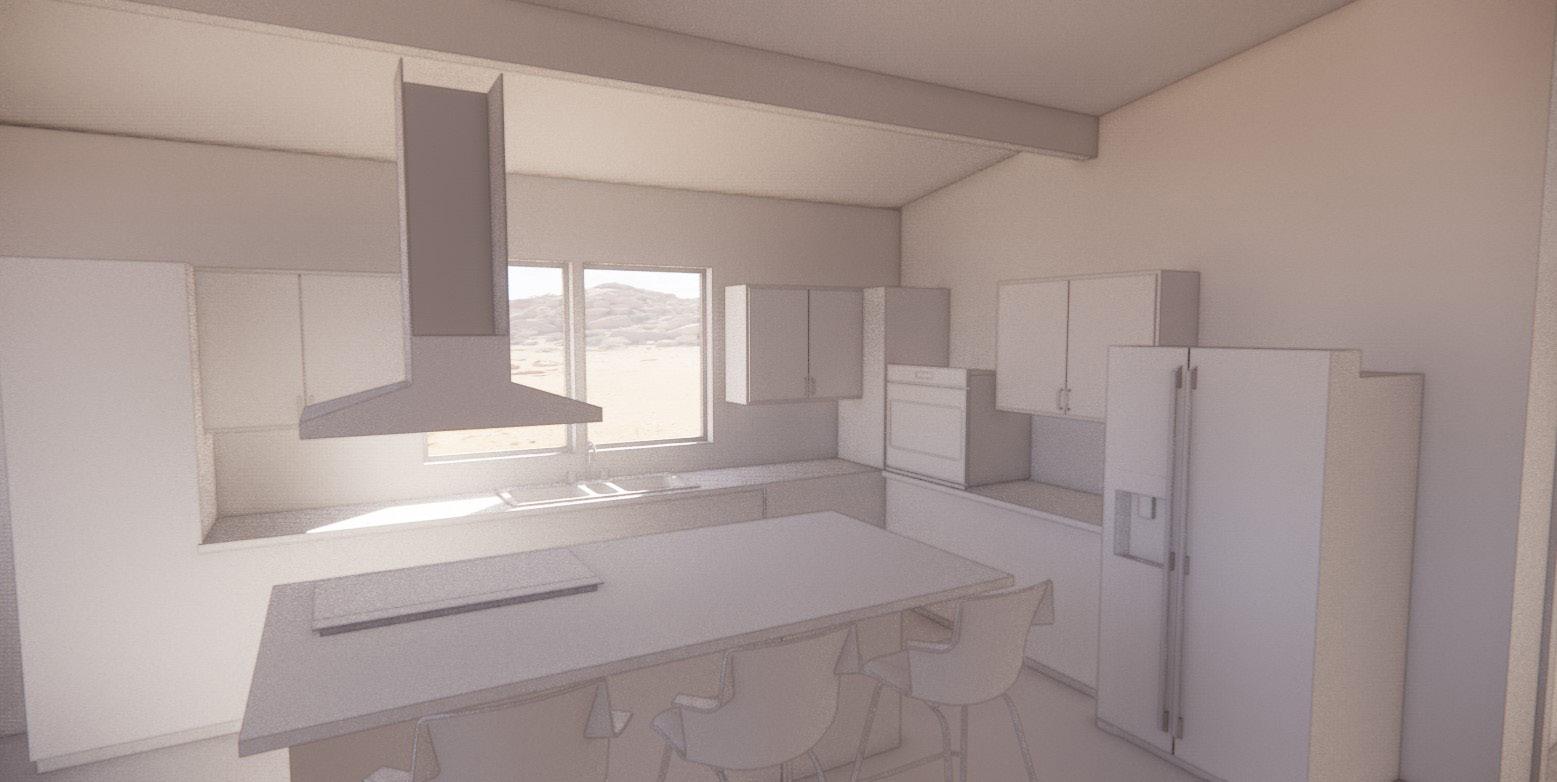
Kraftmaid Items

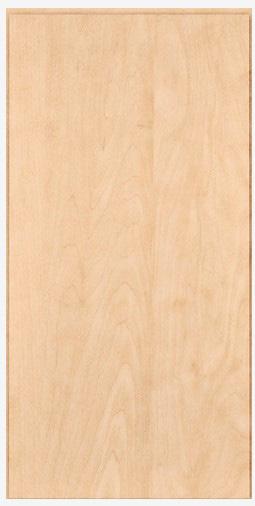
Perifot
Slab
1 Style
Evercore - Moonshine
Polished
Chrome Pull

Pegged Drawer Organizer
