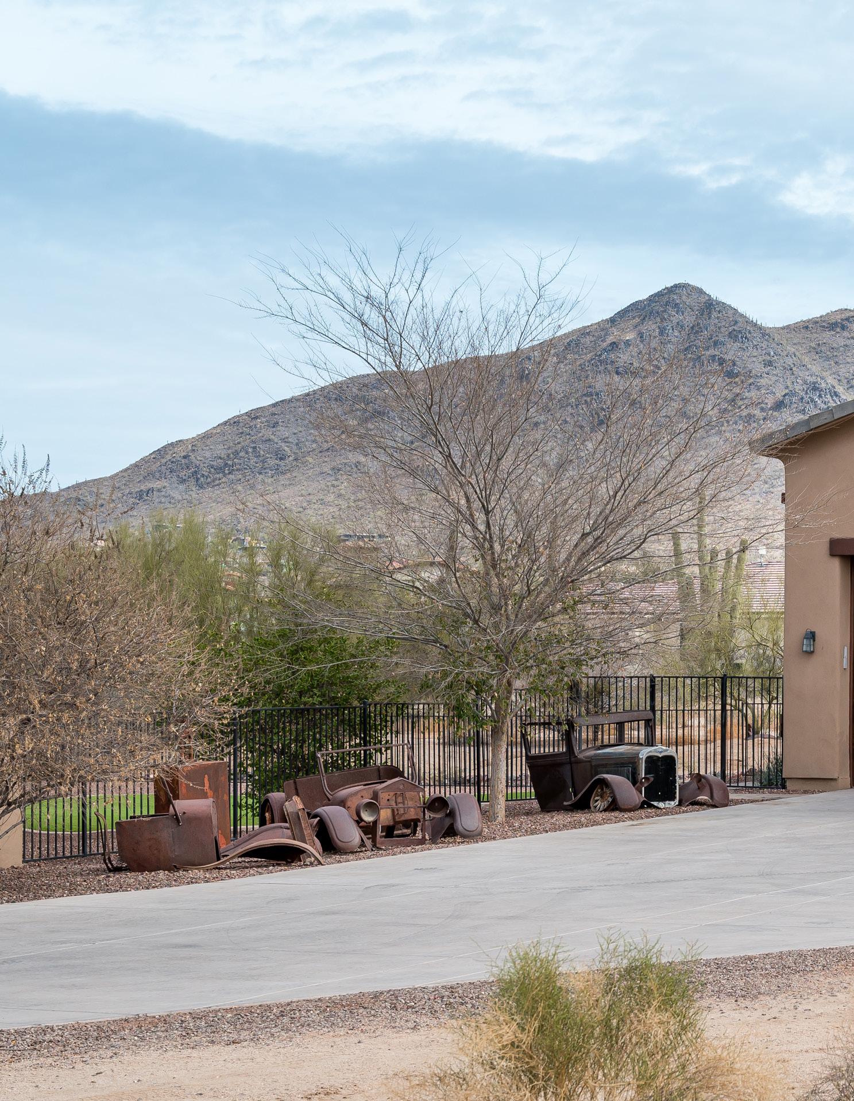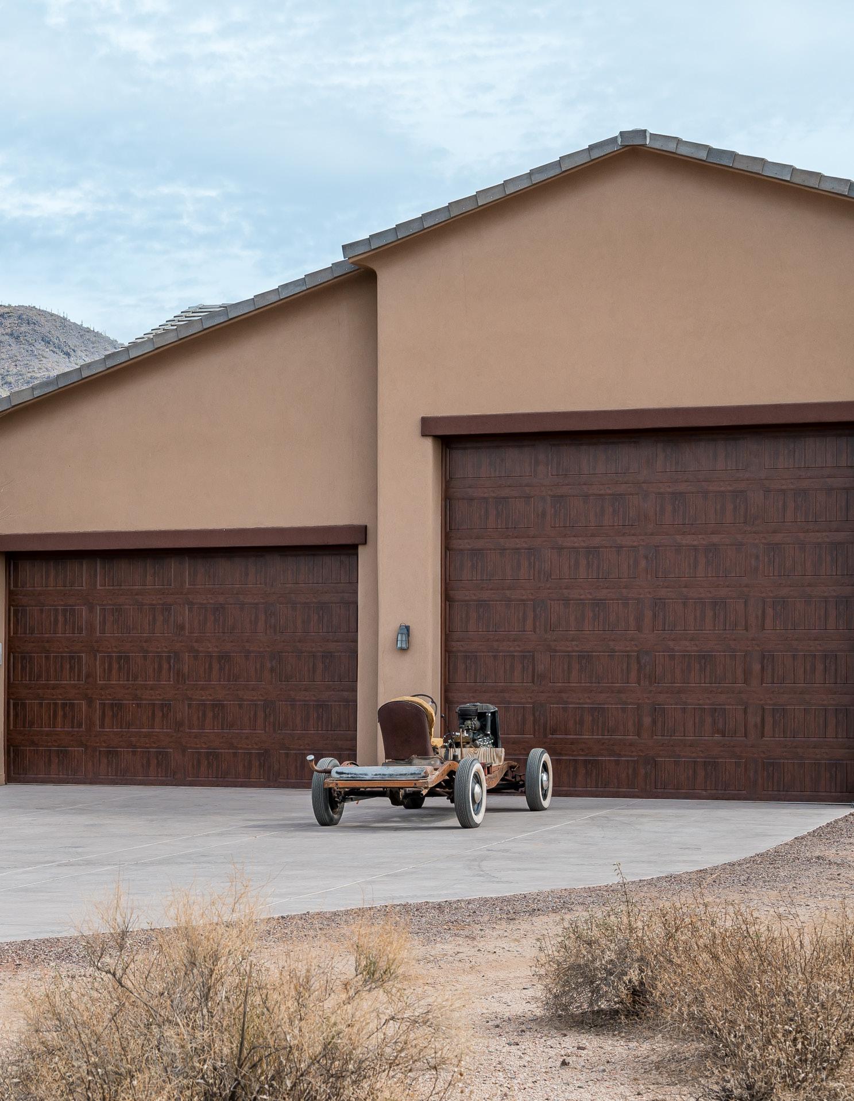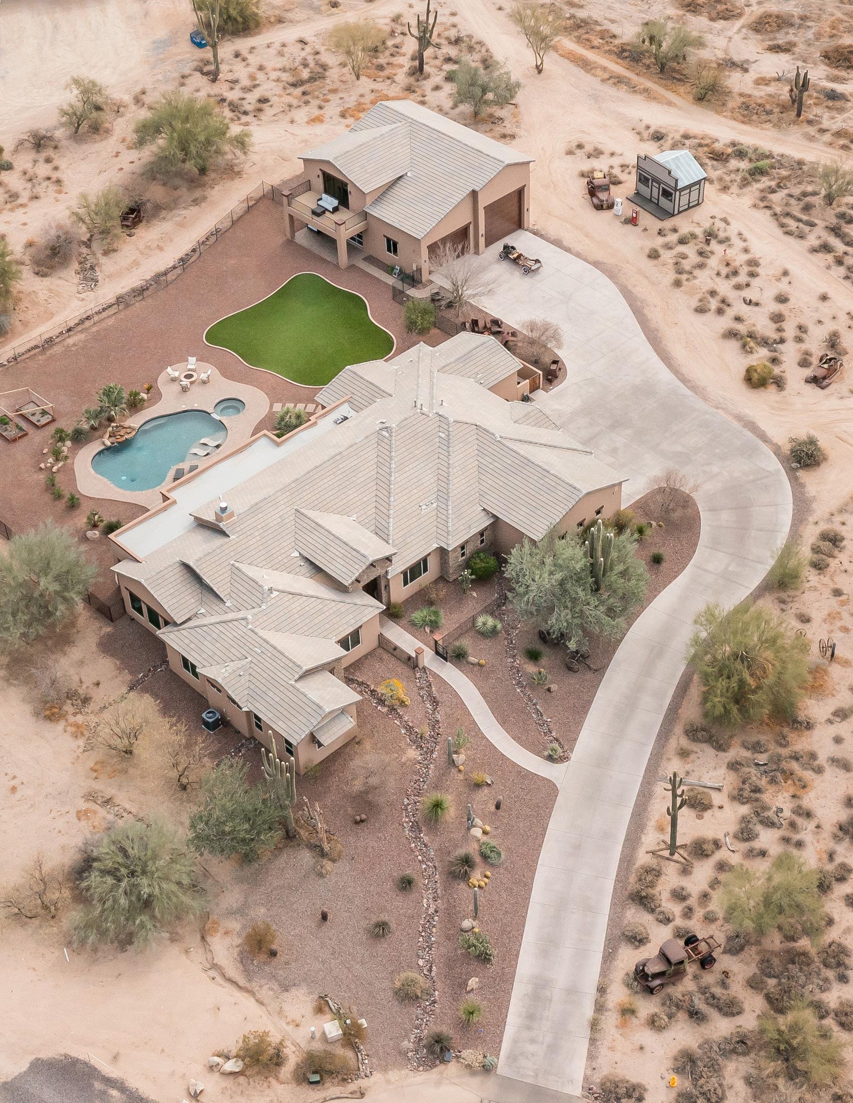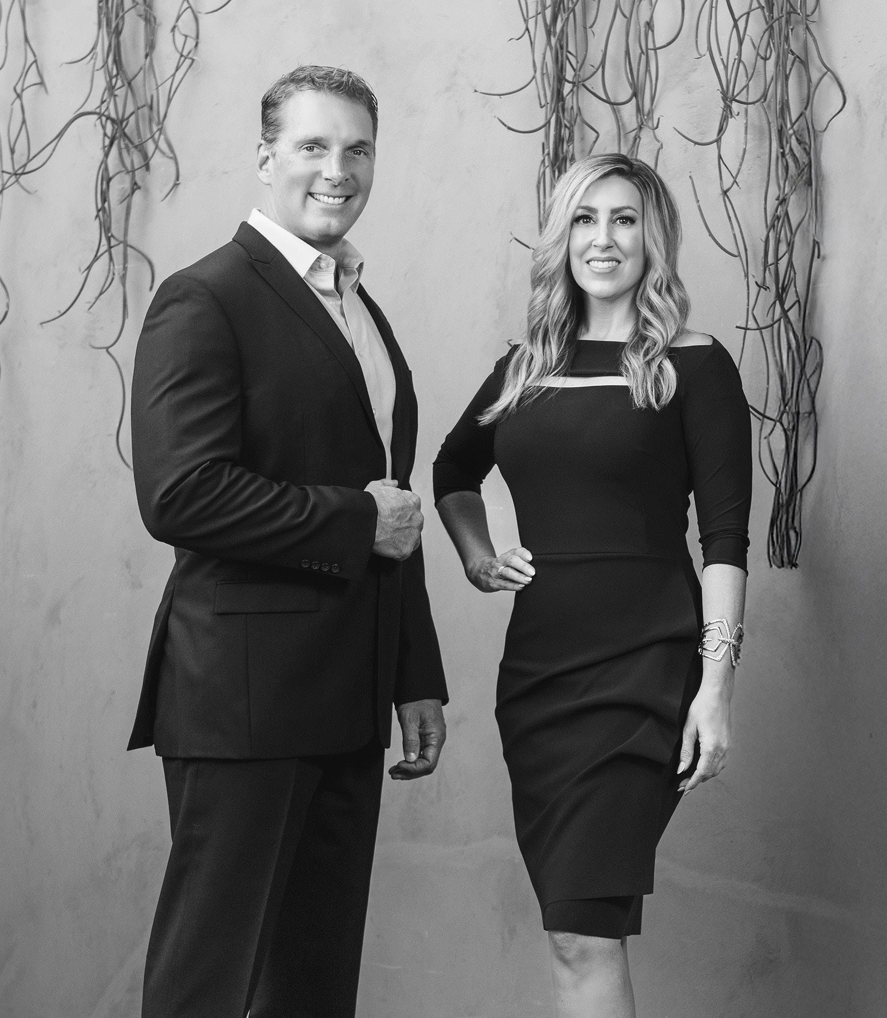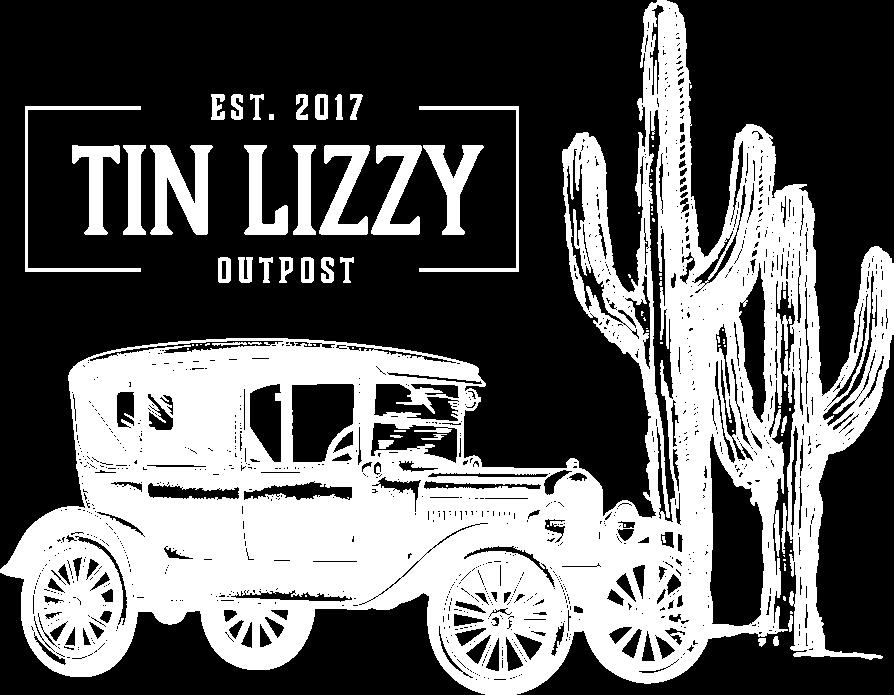














Welcome to Tin Lizzy Outpost, a one-of-a-kind desert estate where timeless Americana meets modern comfort, nestled in the wide-open beauty of Cave Creek.
Resting on about two acres with unobstructed mountain views, this bespoke property is more than a residence. Designed for the enthusiast with an appreciation for craftsmanship, character, and space, the home features a private showroom-style garage and workshop ideal for classic car collectors, hobbyists, or visionaries looking to bring their passion home.

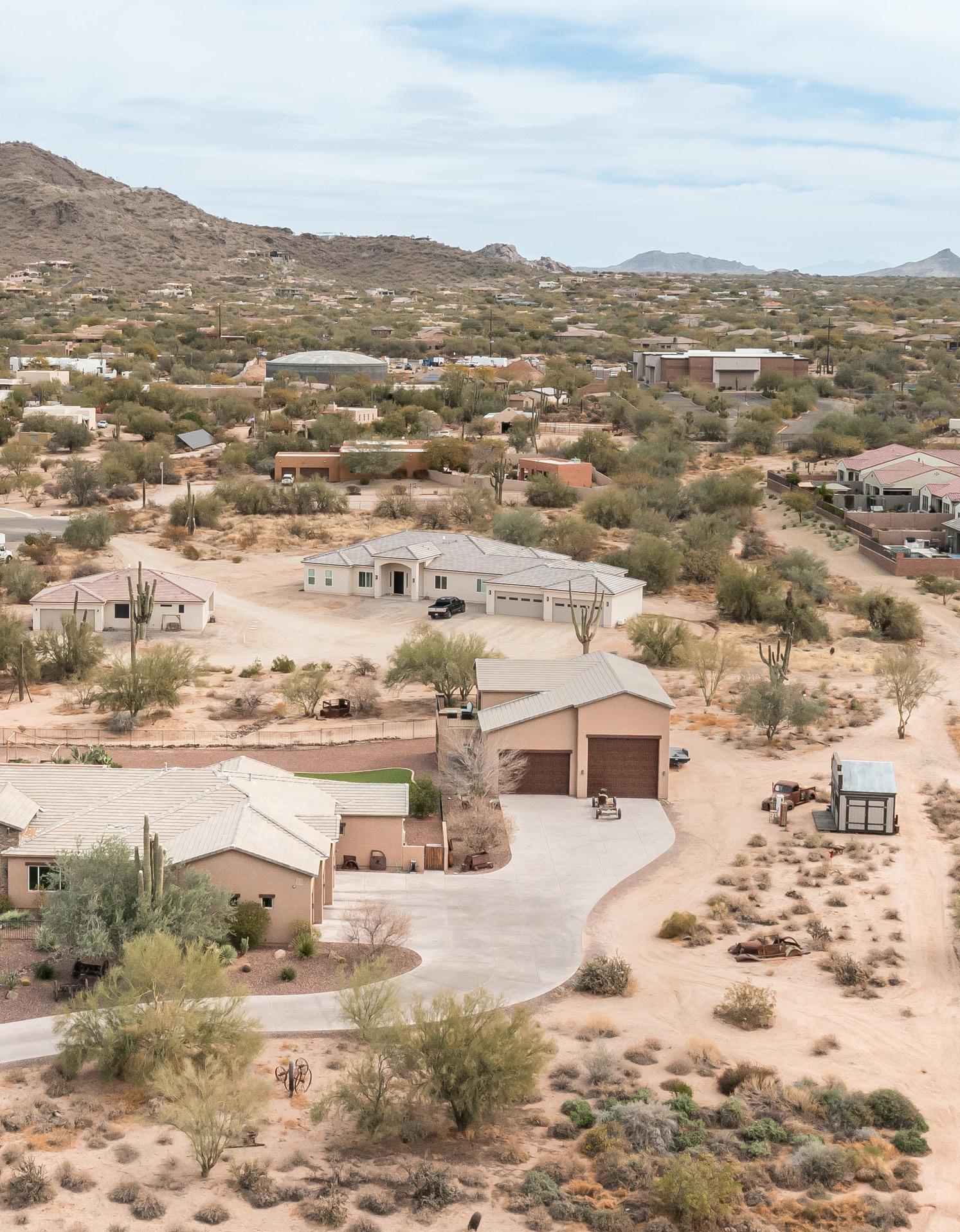
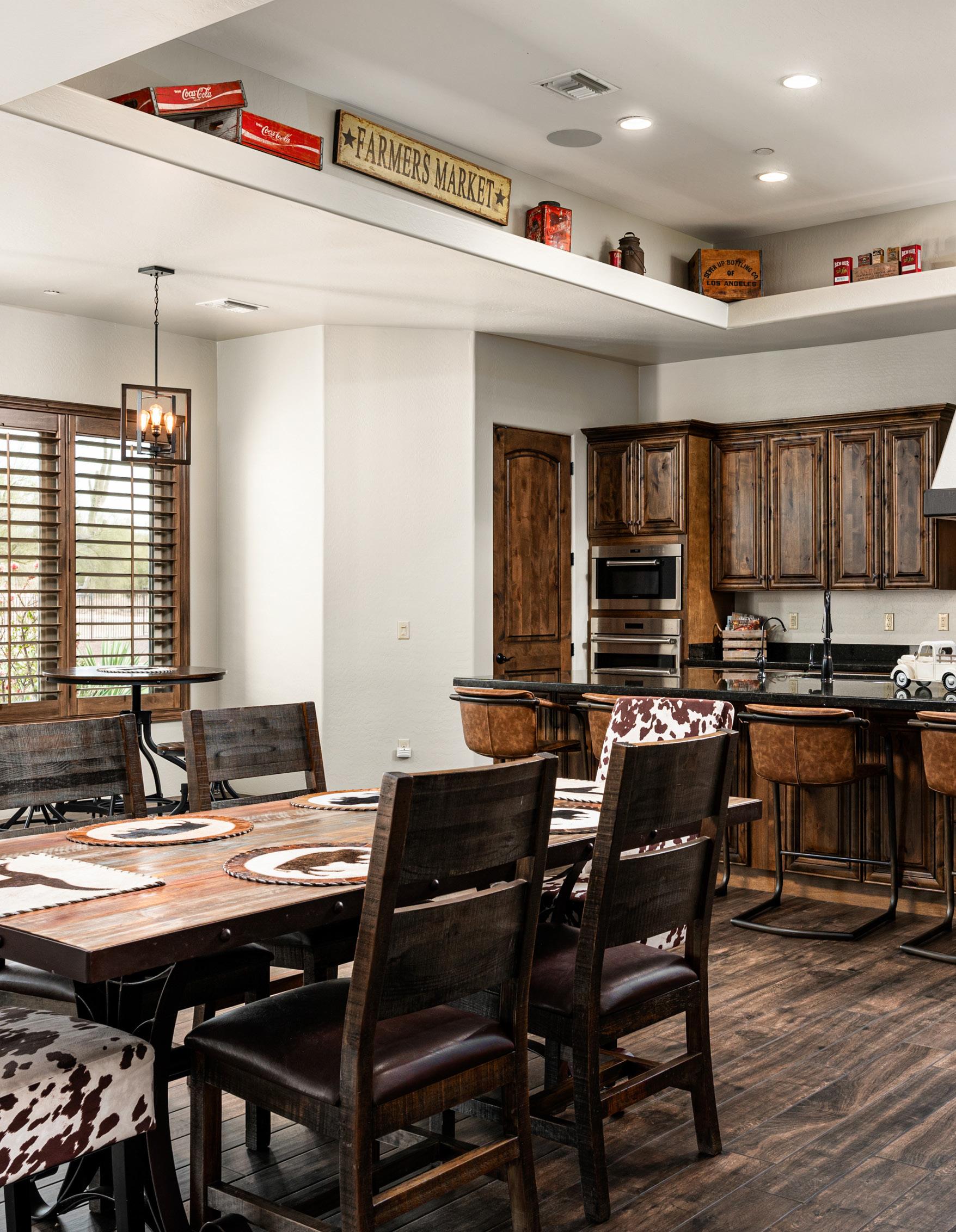

Inside, the main residence balances rustic elegance with warmth: rich wood beams, a statement stone fireplace, and custom cabinetry create a refined Western aesthetic, while large picture windows frame Pinnacle Peak and the desert beyond.
Entertain effortlessly in the chef’s kitchen and great room, or open the retractable doors for seamless indoor-outdoor living.
The backyard retreat features a pebble-finish pool with baja shelf, spa, and fire pit lounge—all designed for savoring Arizona sunsets under starlit skies.
Whether you’re drawn to the historic nod of its namesake or the expansive freedom of the high Sonoran Desert, Tin Lizzy Outpost is a rare offering that celebrates legacy, lifestyle, and the art of slowing down.
Whether you’re drawn to the historic nod of its namesake or the expansive freedom of the high Sonoran Desert, Tin Lizzy Outpost is a rare offering that celebrates legacy, lifestyle, and the art of slowing down.
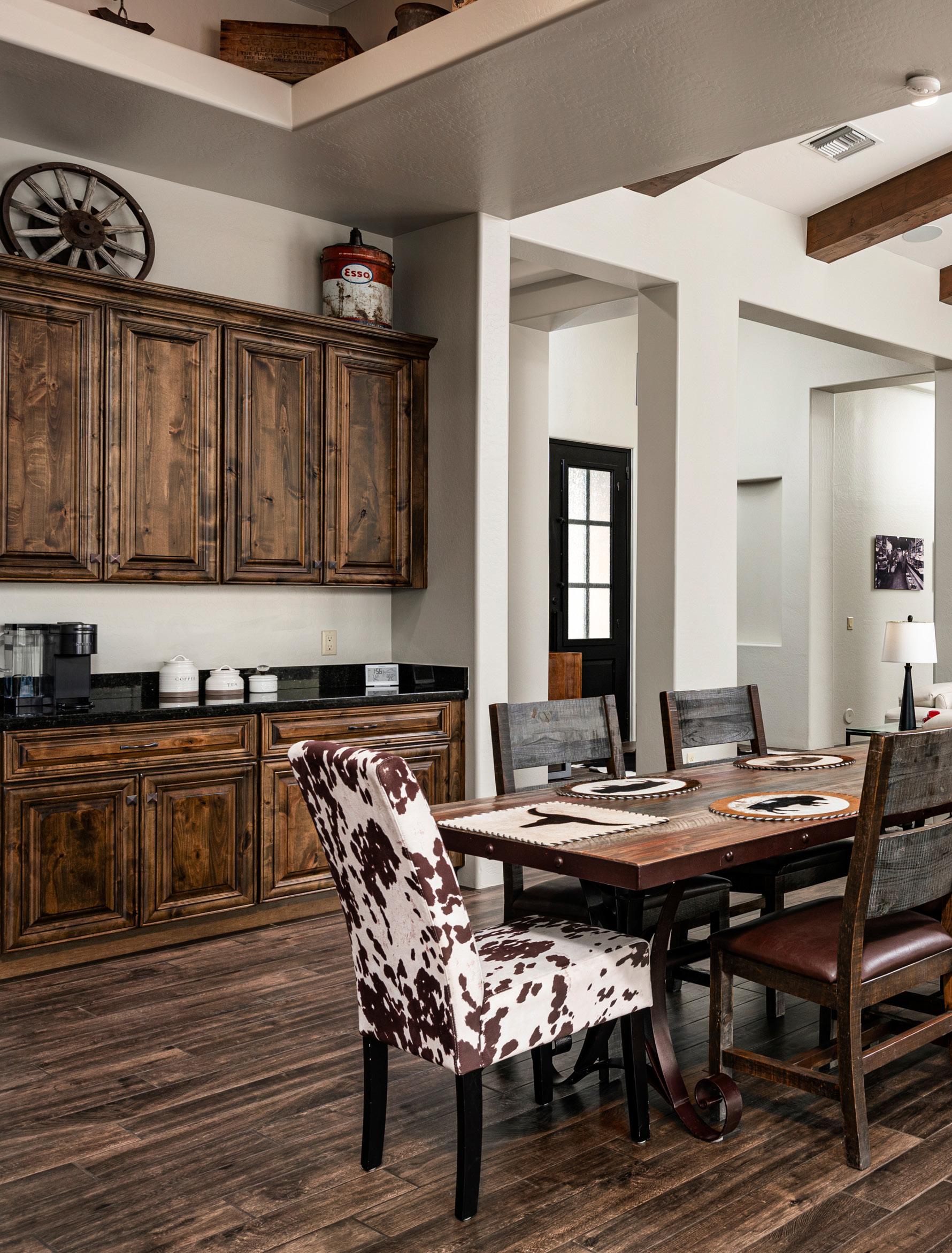
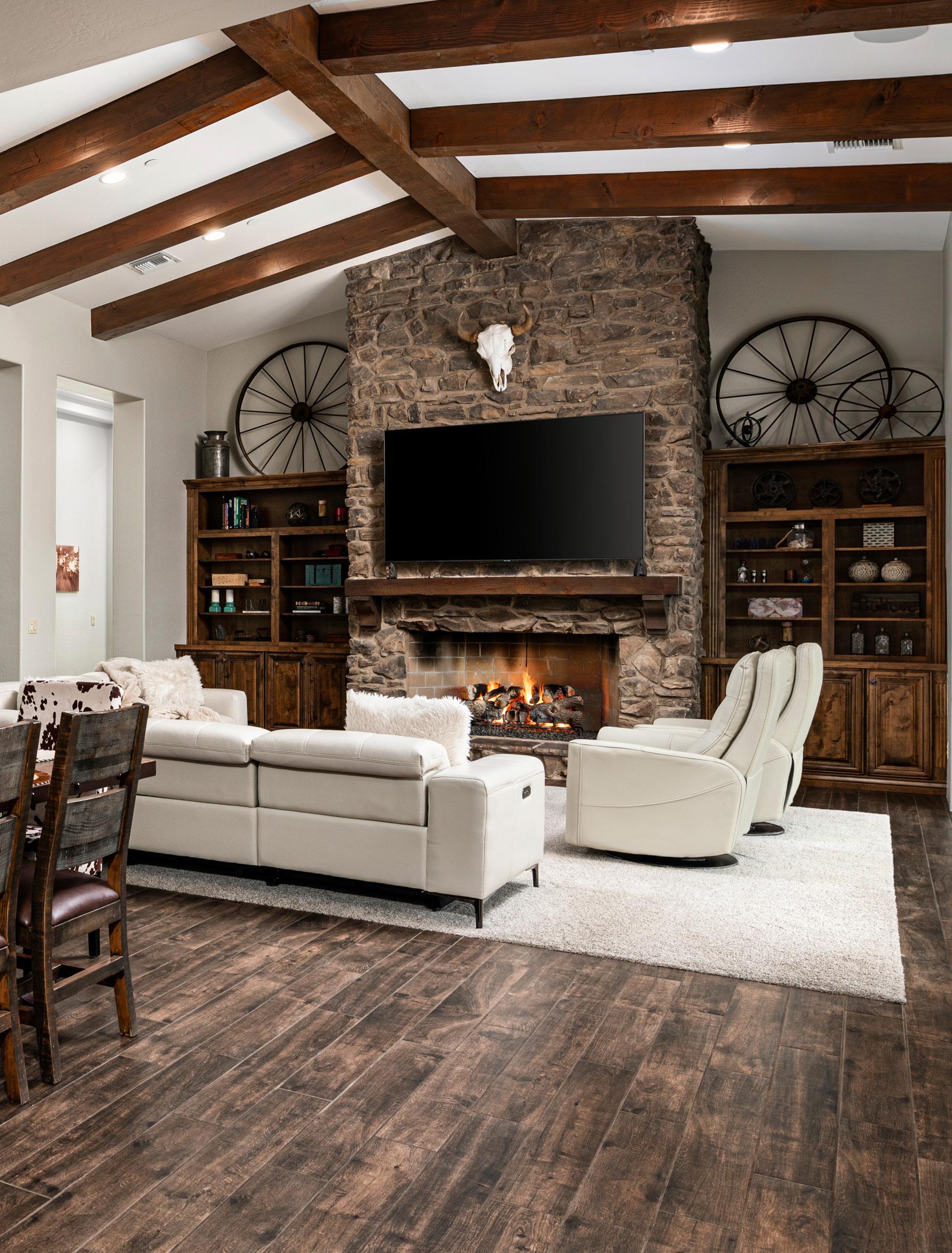

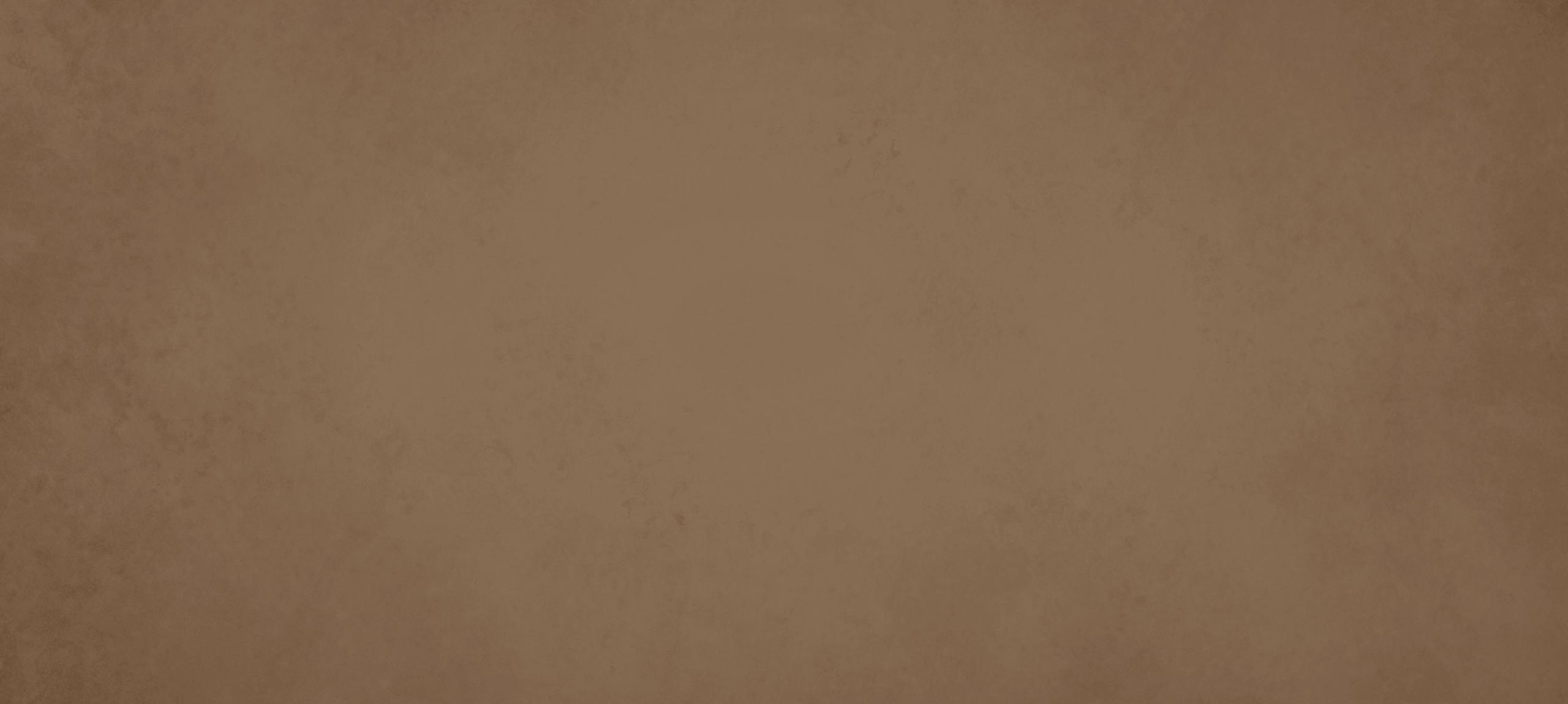


35045 N. 52nd Place, Cave Creek
BEDS: 4 / BATHS: 4.5 / SF: 4,607 / LOT SF: 94,195

FRONT ENTRY
Iron Chandelier
Iron Door with Glass Peek-a-boo Windows
Niche
GREAT ROOM
Stone Gas Fireplace with Mantle
Vaulted Ceilings with Wood Beams
Built-In Cabinetry
Wood-Look Tile Flooring
Fully Retractable Wall
KITCHEN Large Center Island with Sink and Breakfast Bar
Wolf Range/Ovens
Stainless Wall Oven and Microwave
Stainless Steel Sub-Zero Side-by-Side Refrigerator
Granite Counters
Generous Storage
Walk-in Pantry

BAR AREA
Coffee Bar Area with Cabinetry
Dining Area
Wood Shutters
Mountain Views
Casual Dining Area
Tray Ceiling Detail with Rope Lighting
Wood-Look Tile Flooring

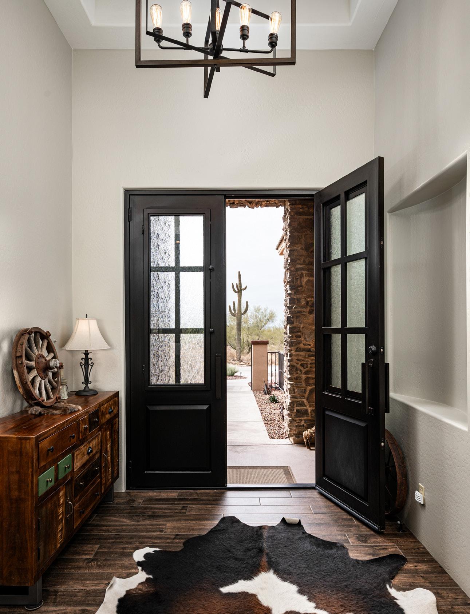
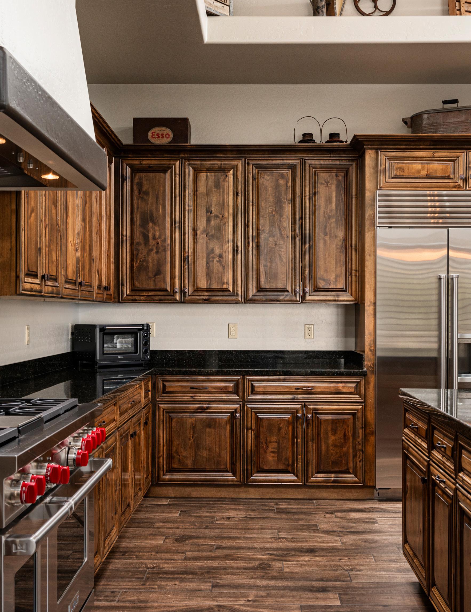
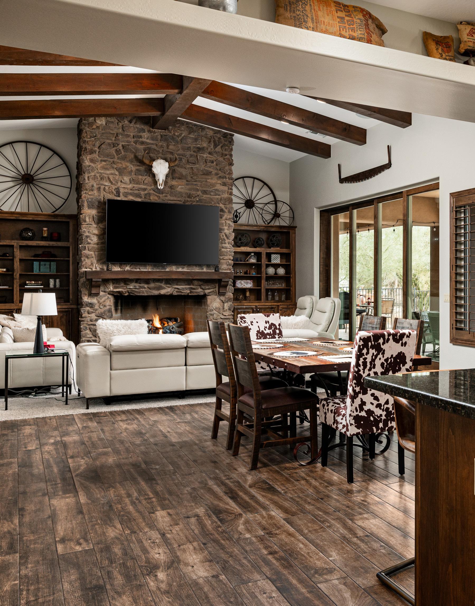
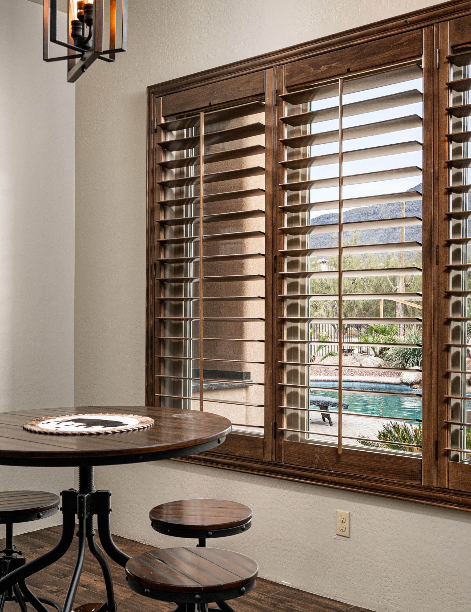
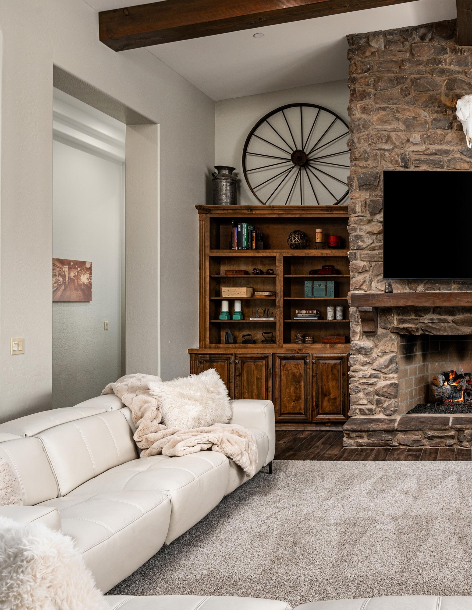
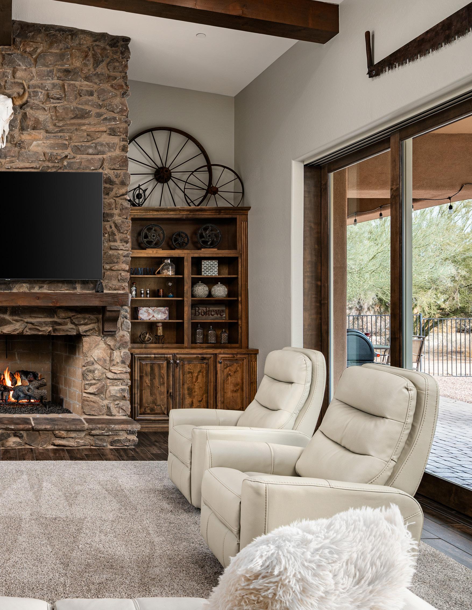
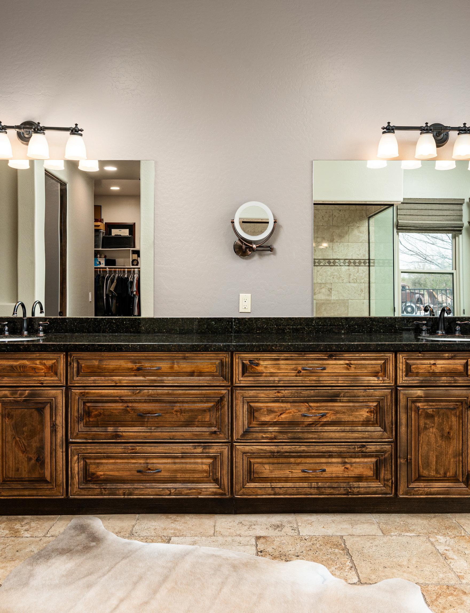
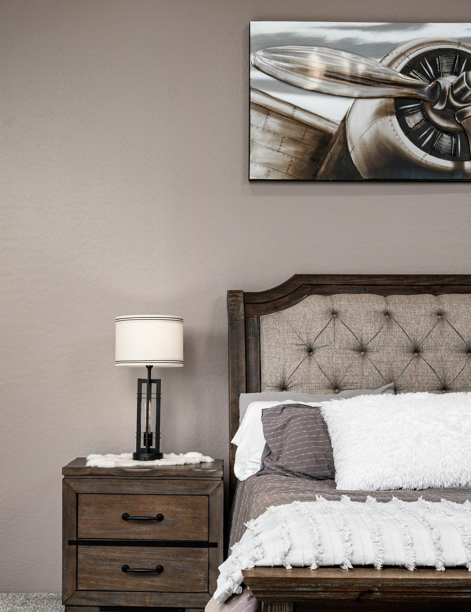
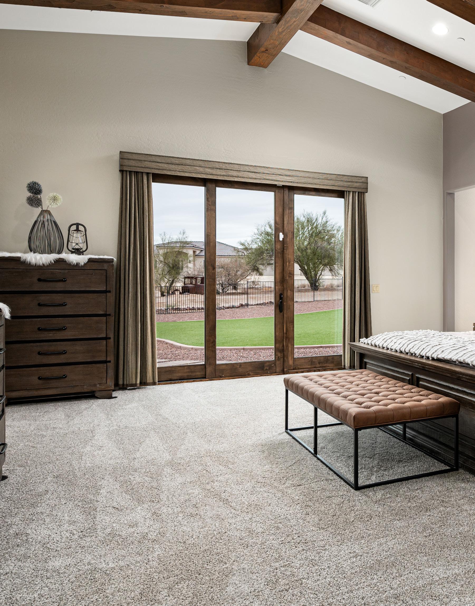
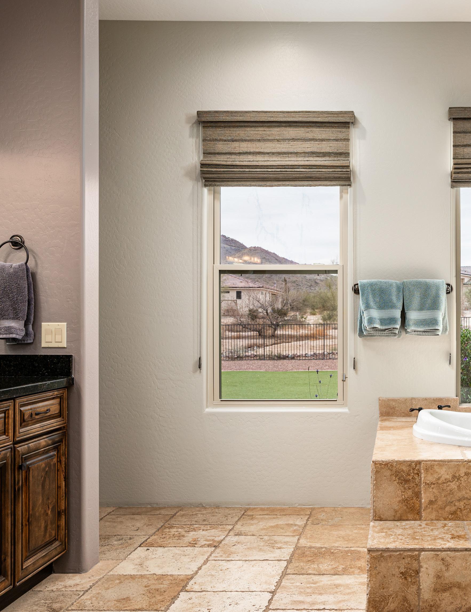
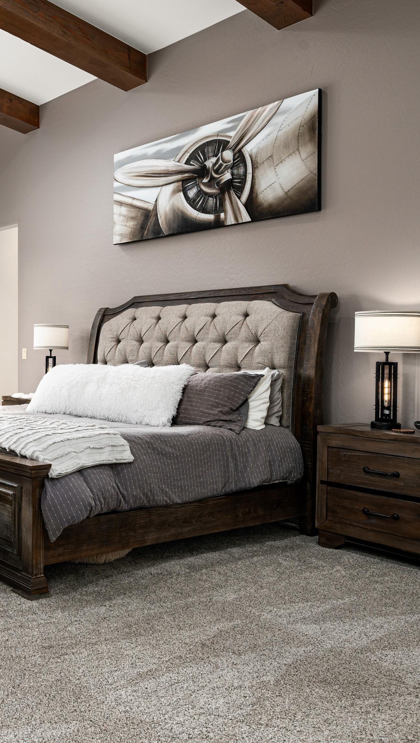
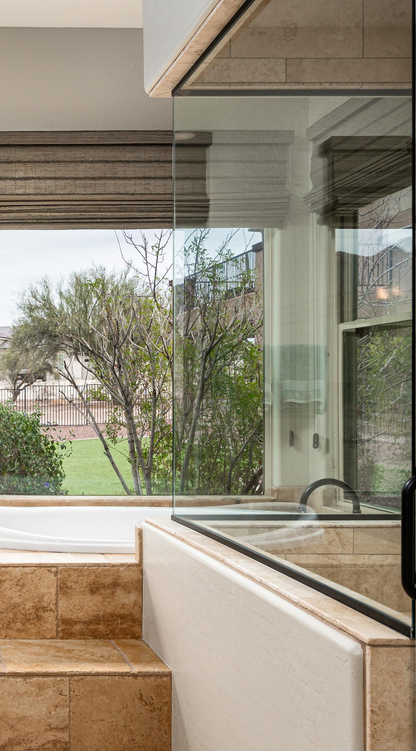
Mountain Views
Vaulted Ceilings with Wood Beams
Wood-encased Slider
Carpeted Flooring
Shutters + Draperies
Jetted Tub
Seperate, Walk-In Shower
Spacious Vanity with Dual Sinks + Storage
Top Down / Bottom Up Window Shades
Natural Stone Flooring
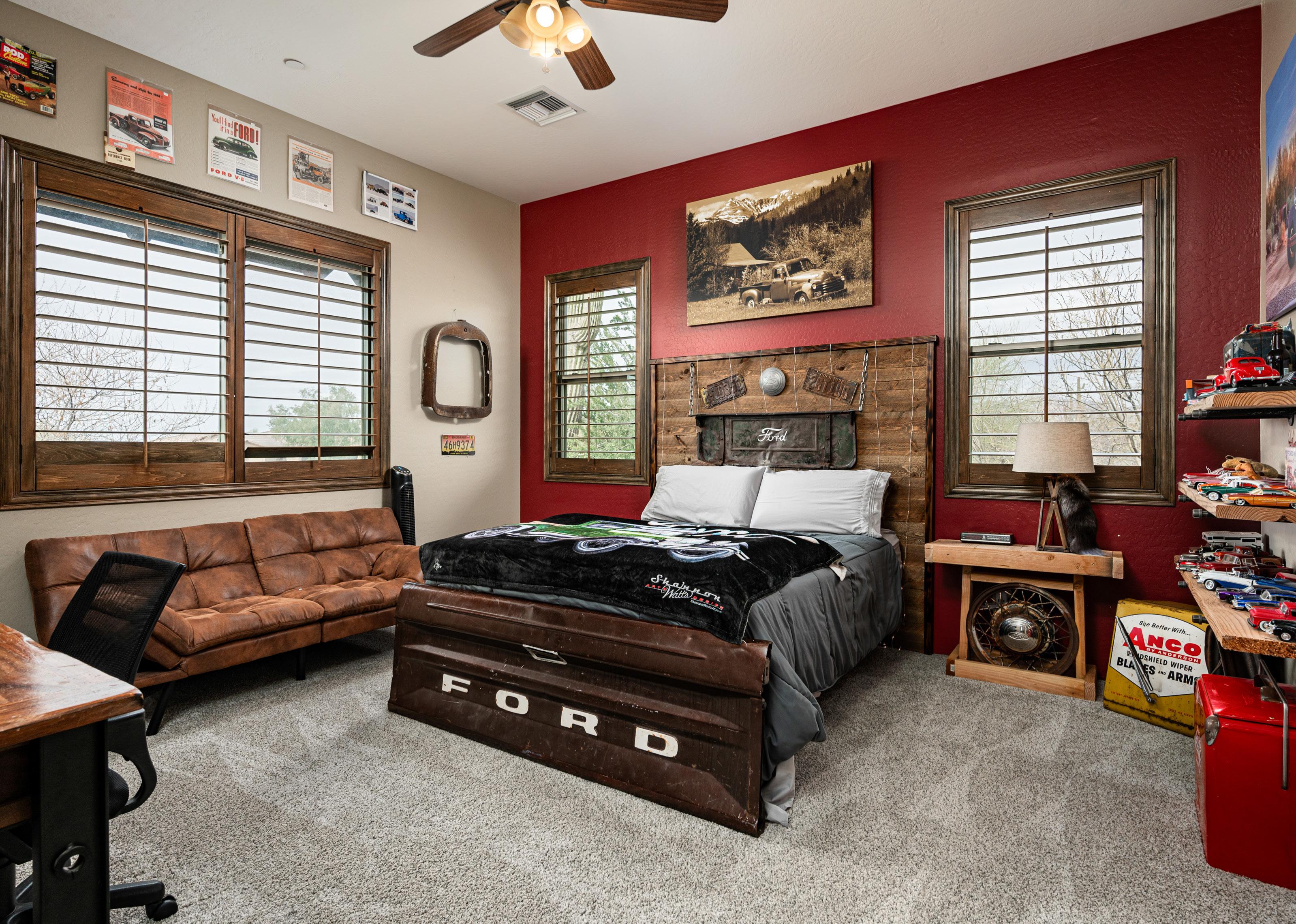
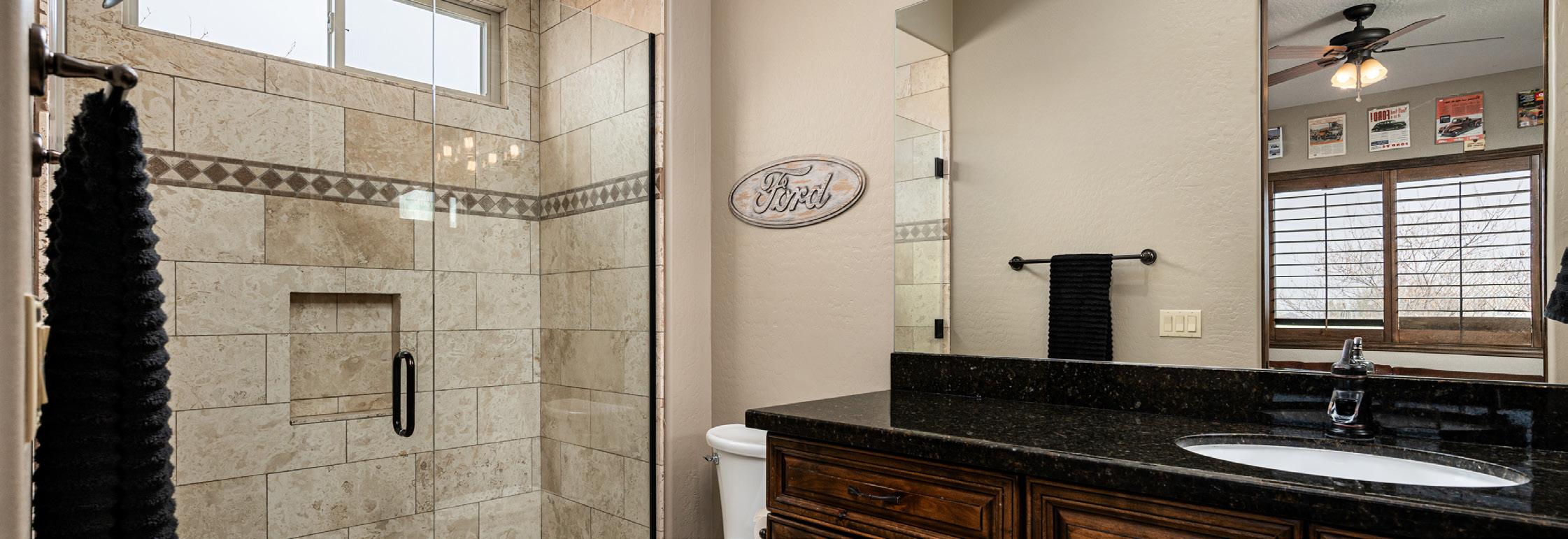
BEDROOM 1 Wood Shutters
Carpeted Flooring
Ceiling Fan
En-Suite Bathroom with Walk-In Shower
Walk-in Closet
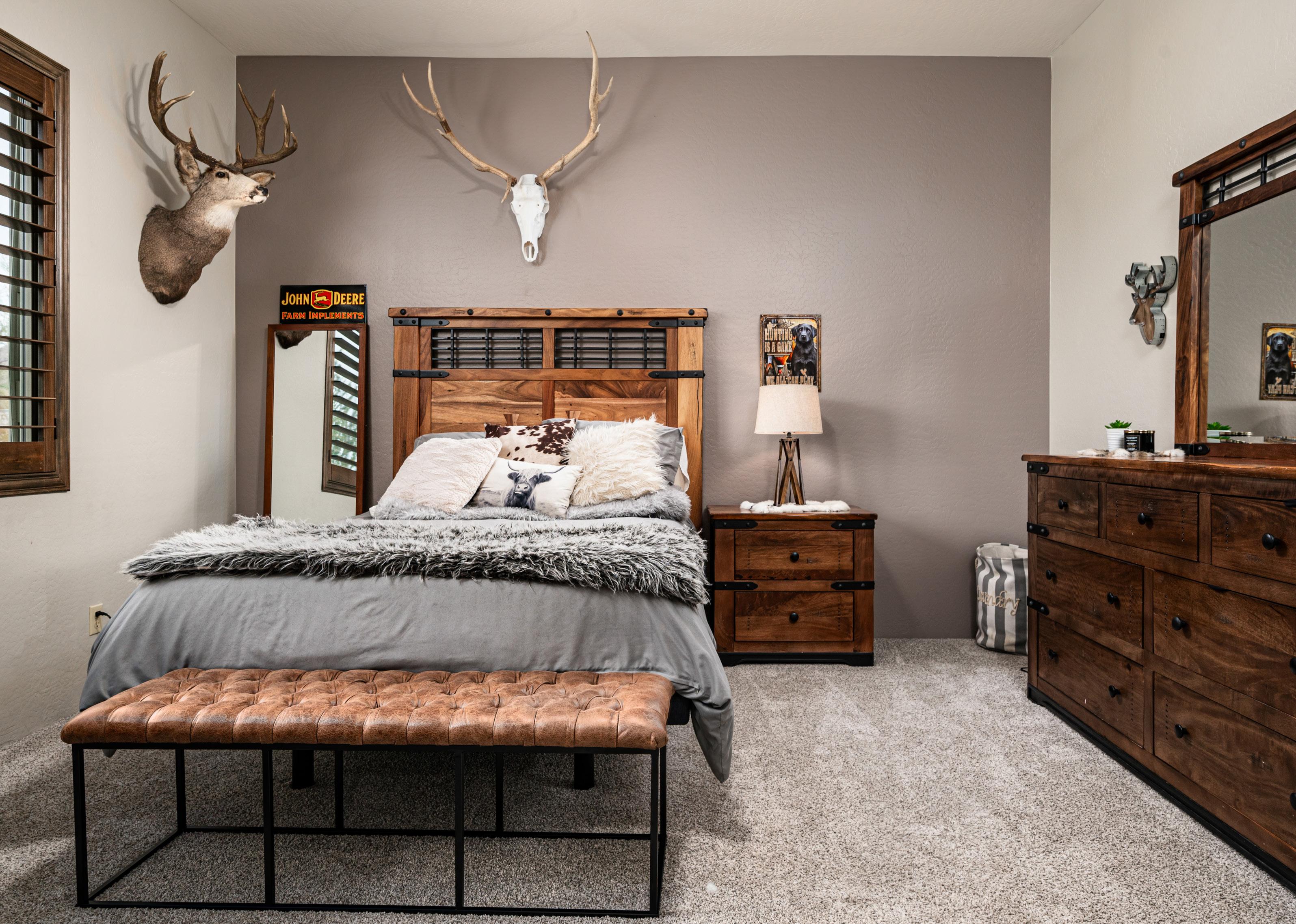
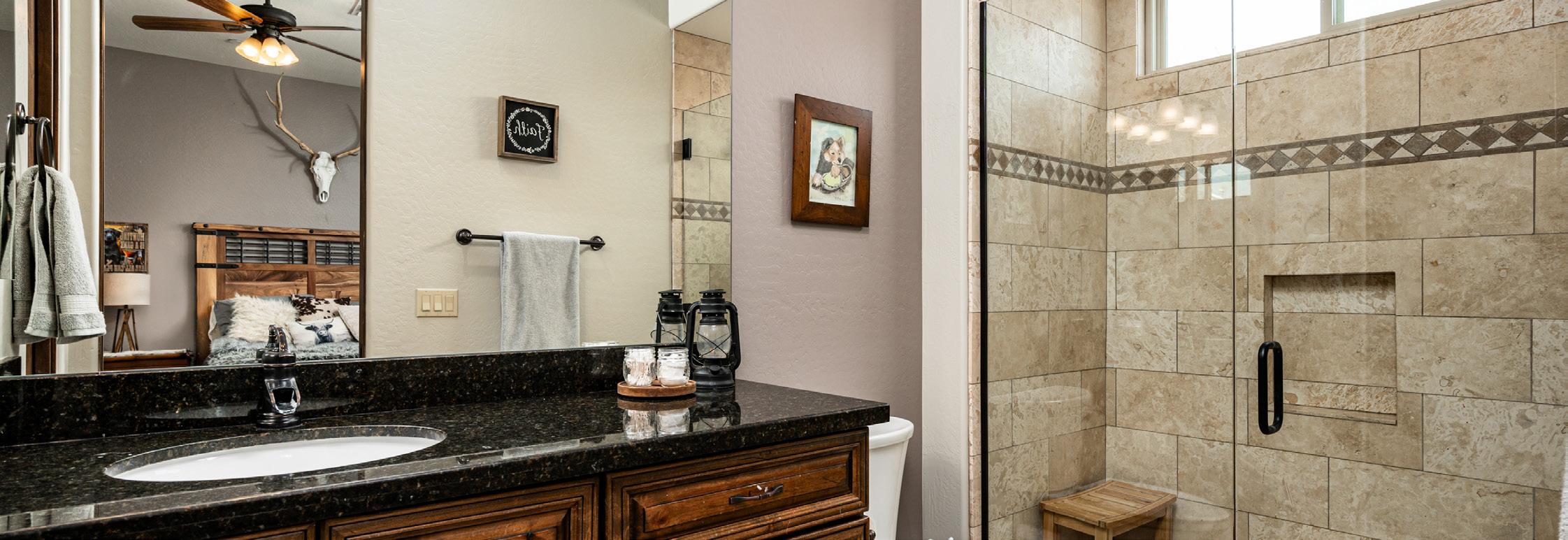
BEDROOM 2 Wood Shutters
Carpeted Flooring
En-Suite Bathroom with Walk-In Shower
Walk-in Closet
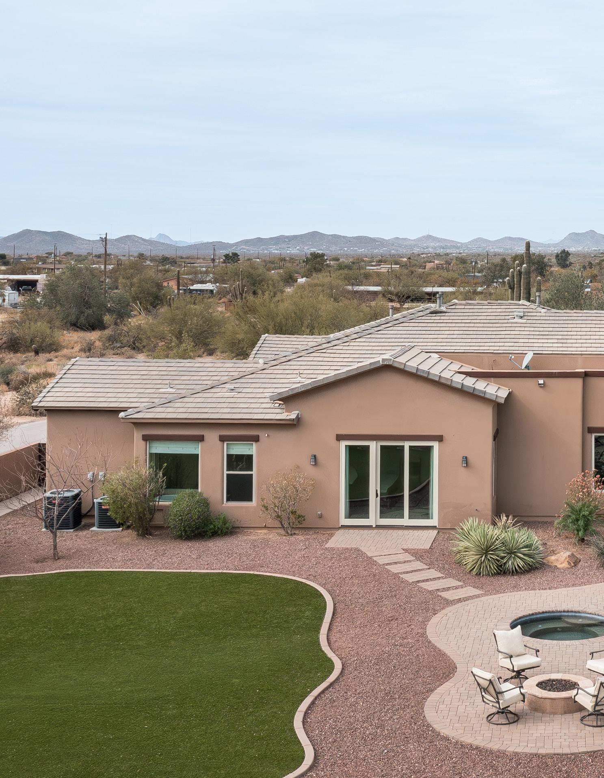
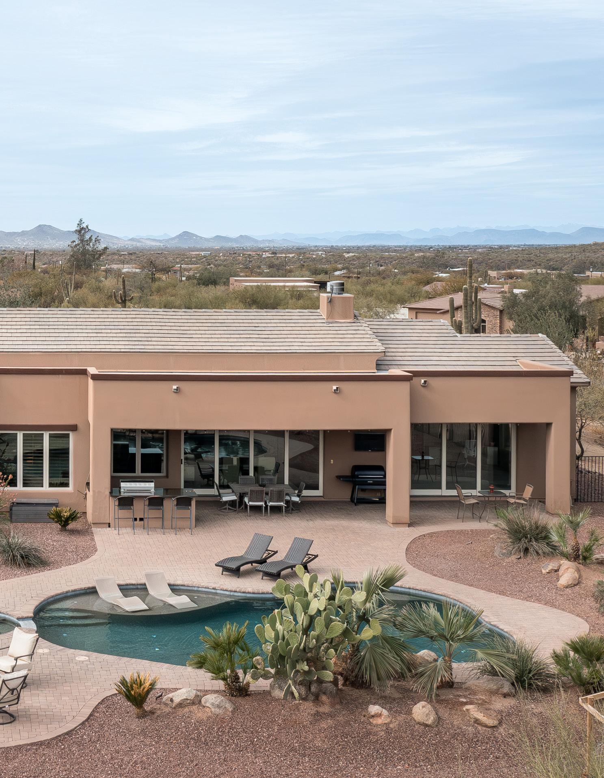
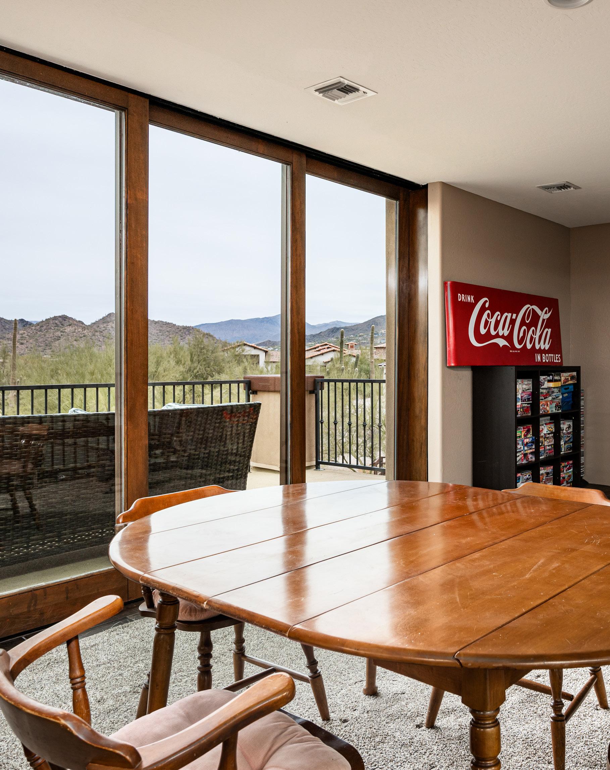
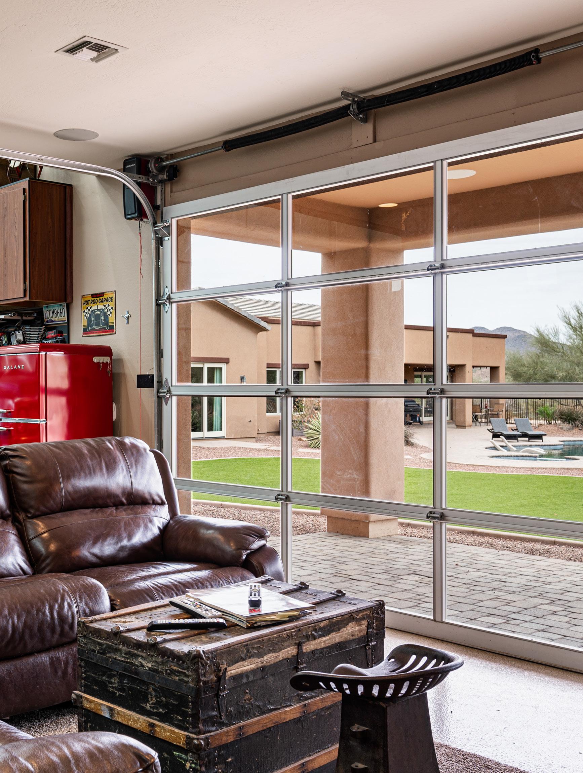
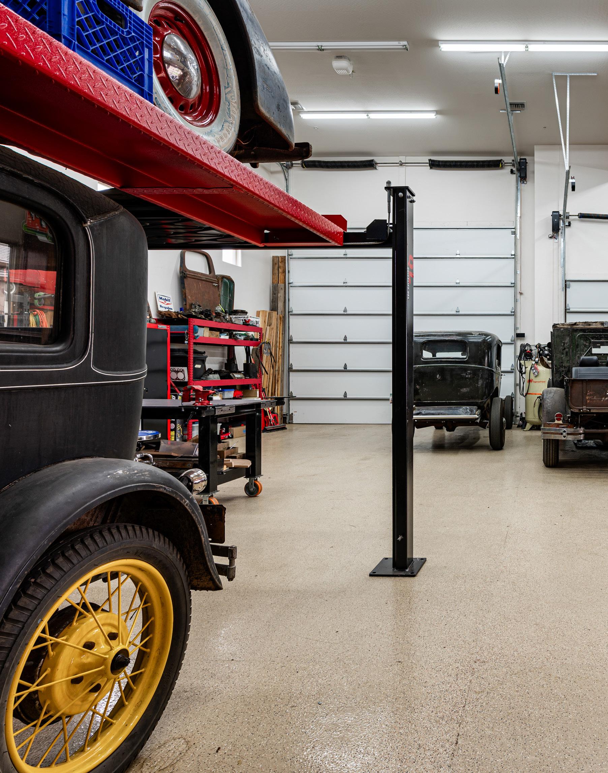
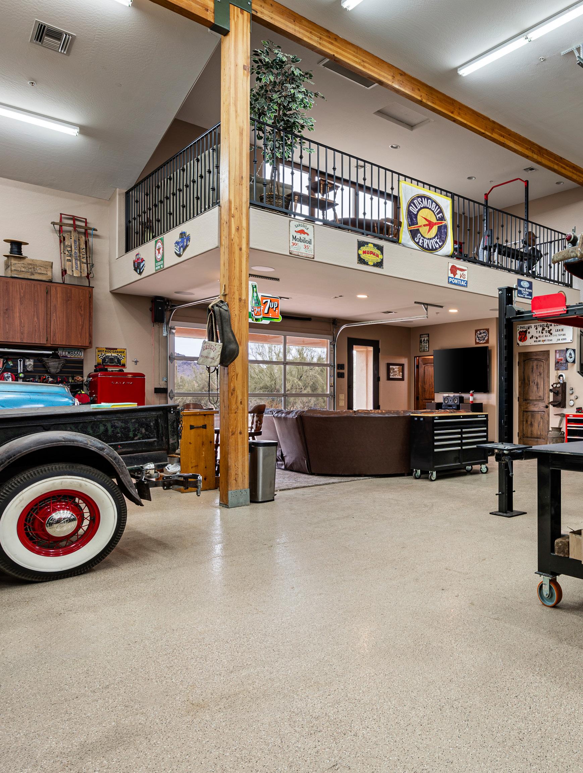
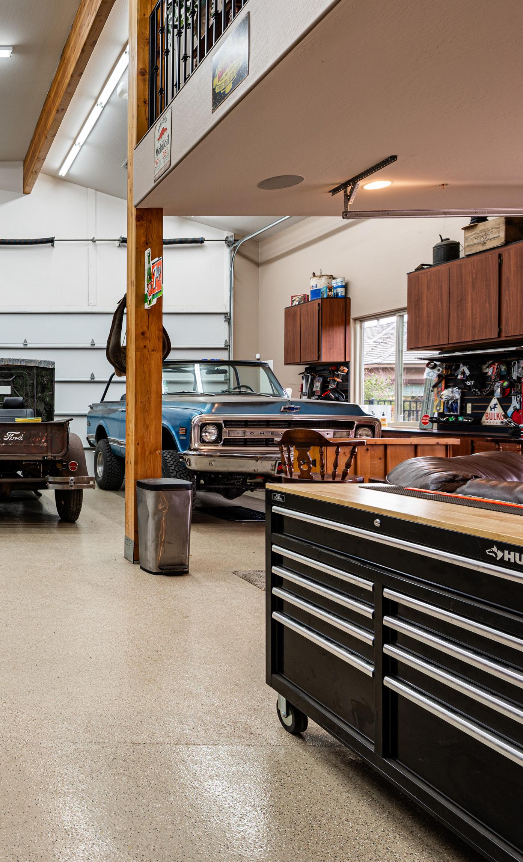
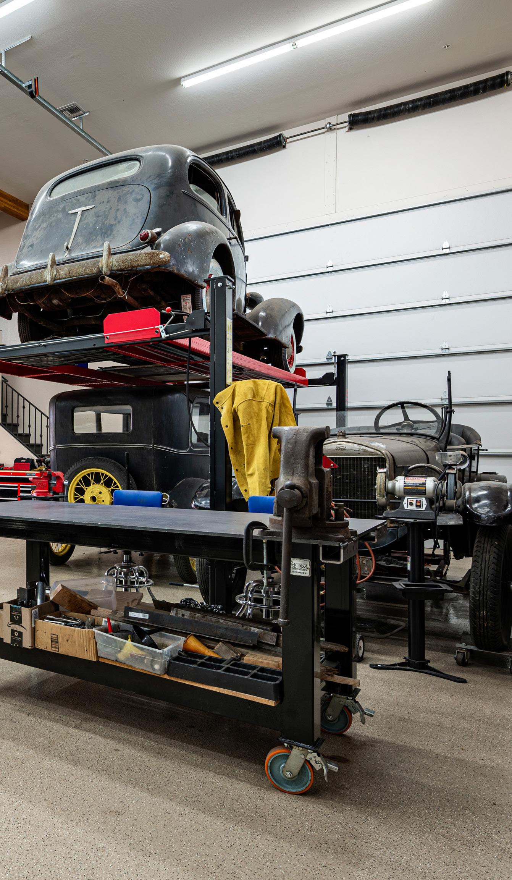
4 cars + Room for Lifts for up to 8 cars
Built-In Cabinetry
Sink
Epoxy Flooring
20’ Ceilings
14’ Drive Through RV Garage Doors
12’ Garage Door
8’ Glass Garage Door to Backyard
Hangout Area
Powder Bathroom
Loft with Balcony + Mountain Views
220 Amp Outlet
7+ Cars and Room for Lifts
Epoxy Flooring
Pool + Spa
Covered Patios
Large Grassy Area
City Water
Septic System
Garden Area
