

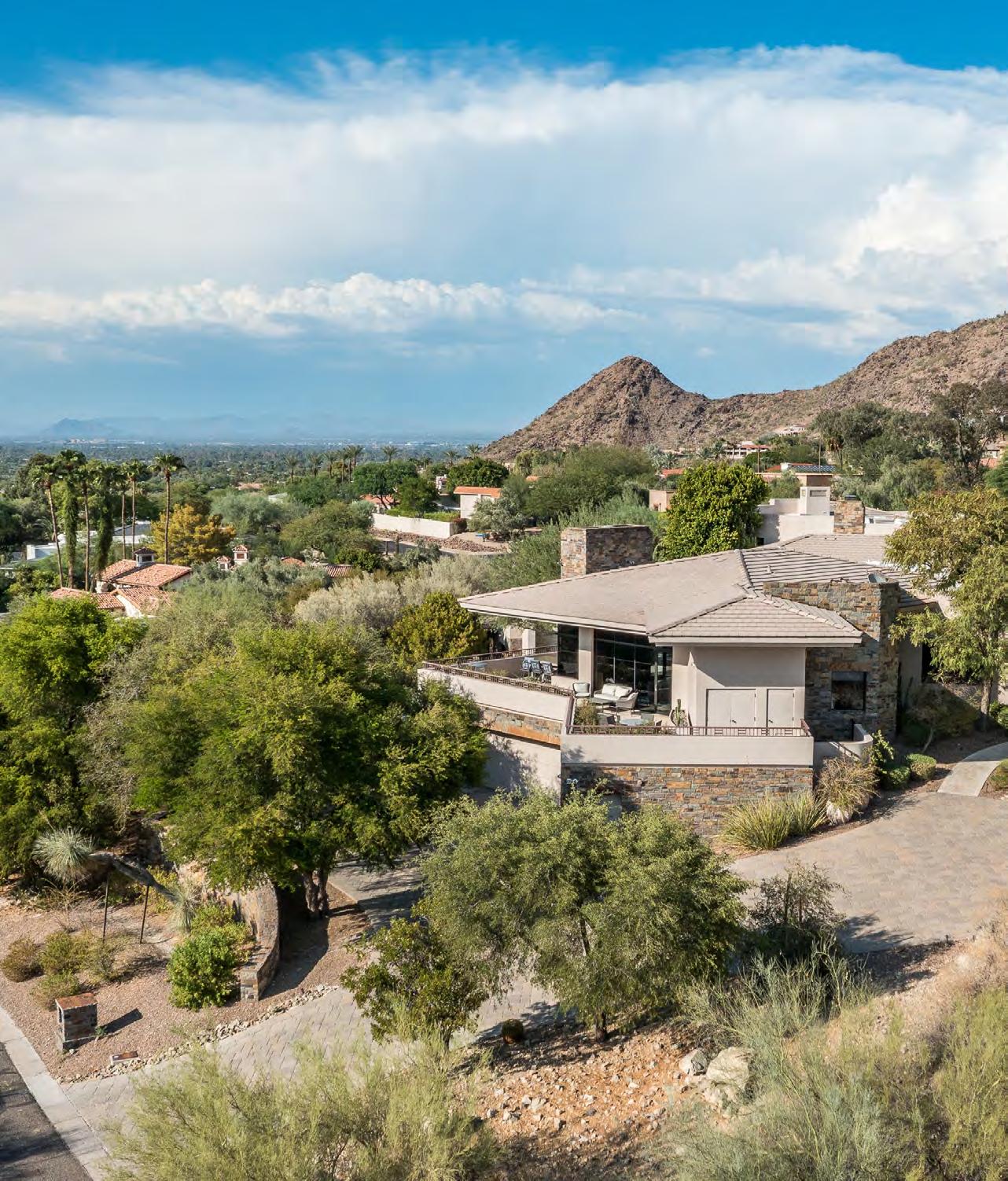






At the summit of Paradise Valley living, Altura rises above the ordinary. This hillside estate encompasses two residences—a striking main home and a fully appointed guest house with its own address. Wrapped in panoramic mountain views and lush desert landscape, it balances grand volumes with natural stone, wood, and glass. Walls of glass frame the vistas, opening to a travertine terrace and infinity-edge pool. Inside, a theater, chef’s kitchen, and wine storage set the stage for memorable gatherings. Designed for both effortless entertaining and quiet retreat, Altura is a rare blend of privacy, luxury, and architectural presence.
(MAIN + GUEST HS) PARADISE VALLEY

Anchored by a dramatic stone fireplace and framed in rich wood paneling, the formal living room is both striking and inviting. Expansive glass doors open to reveal mountain views beyond, seamlessly blending indoor warmth with the desert landscape outside. High ceilings and natural textures create a sense of scale, while layered seating arrangements invite conversation and connection. This is where Altura’s architectural presence meets comfort, an elevated gathering place at the heart of the home.


LIVING ROOM FEATURES
Stone Flooring
Wood Paneling Feature Wall
Gas Fireplace with Stone Surround and Hearth
Curved Glass Wall with Backyard Views + Door
Coffered Ceilings with Cove Lighting



This intimate nook is a cozy place for reflecting in your journal or catching up on your latest reading.
FLEX SPACE
Designed as a formal dining room, this space may also be perfectly reinvented as pool table or a game room.

Open, inviting, and designed for connection, the great room blends kitchen, dining, and family living into one harmonious space. A curved island with bar seating anchors the chef’s kitchen, while the adjacent dining area and lounge flow seamlessly together. Walls of glass frame greenery and mountain views, filling the room with natural light and effortless desert beauty. Perfect for casual gatherings or lively entertaining, the great room embodies the relaxed elegance of Altura’s lifestyle.


The kitchen at Altura is both a showpiece and a true chef’s domain. Anchored by the dual-height island with sleek granite counters, it features professional-grade appliances, warm custom cabinetry, and a striking metallic range hood set against a backdrop of dark mosaic tile. Expansive windows flood the space with natural light and frame desert views, while pendant lighting adds a golden glow. Designed for both function and beauty, this is where culinary artistry and everyday living meet.

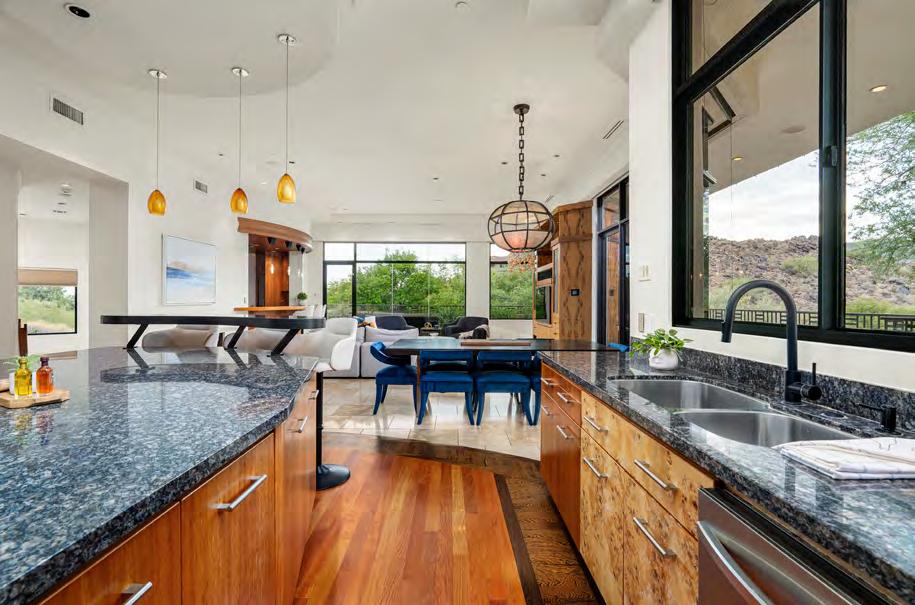

KITCHEN FEATURES
Custom Cabinetry
Spacious Island with Breakfast Bar, Dishwasher and Prep Sink
Gas Cook-top with Stainless Hood
Wall Oven
Warming Drawer
Walk-In Pantry

The primary suite is a sanctuary of comfort and design, blending intimacy with indulgence. A fireplace anchors the bedroom, where walls of glass frame lush treetop views and a French door opens to a private terrace with sweeping mountain vistas. The spa-inspired bath features a marble surround soaking tub, dual vanities, and a glass shower, creating a true retreat experience. Two boutique-style dressing rooms and a dedicated fitness/wellness room completes the suite, offering both elegance and functionality. Here, privacy and luxury converge effortlessly.


Main Bedroom with Picture Window + Outdoor Balcony
Gas Fireplace with Drop-down TV
New Carpeting Throughout
Two Large Custom-Built Closets
Workout/Fitness Room with Bar
Elevator Access to Main Level / 2nd
Elevator Access to Guest Level and Guest House


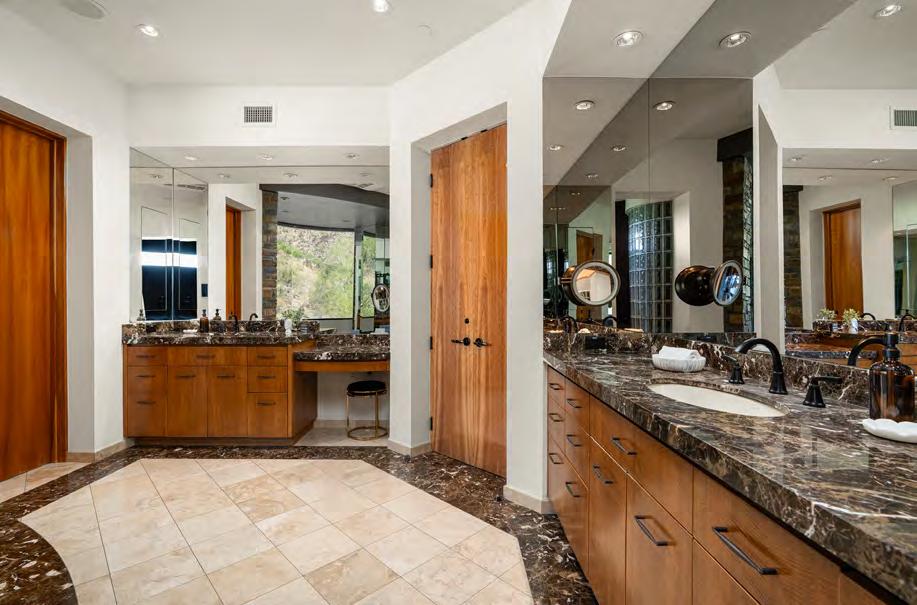
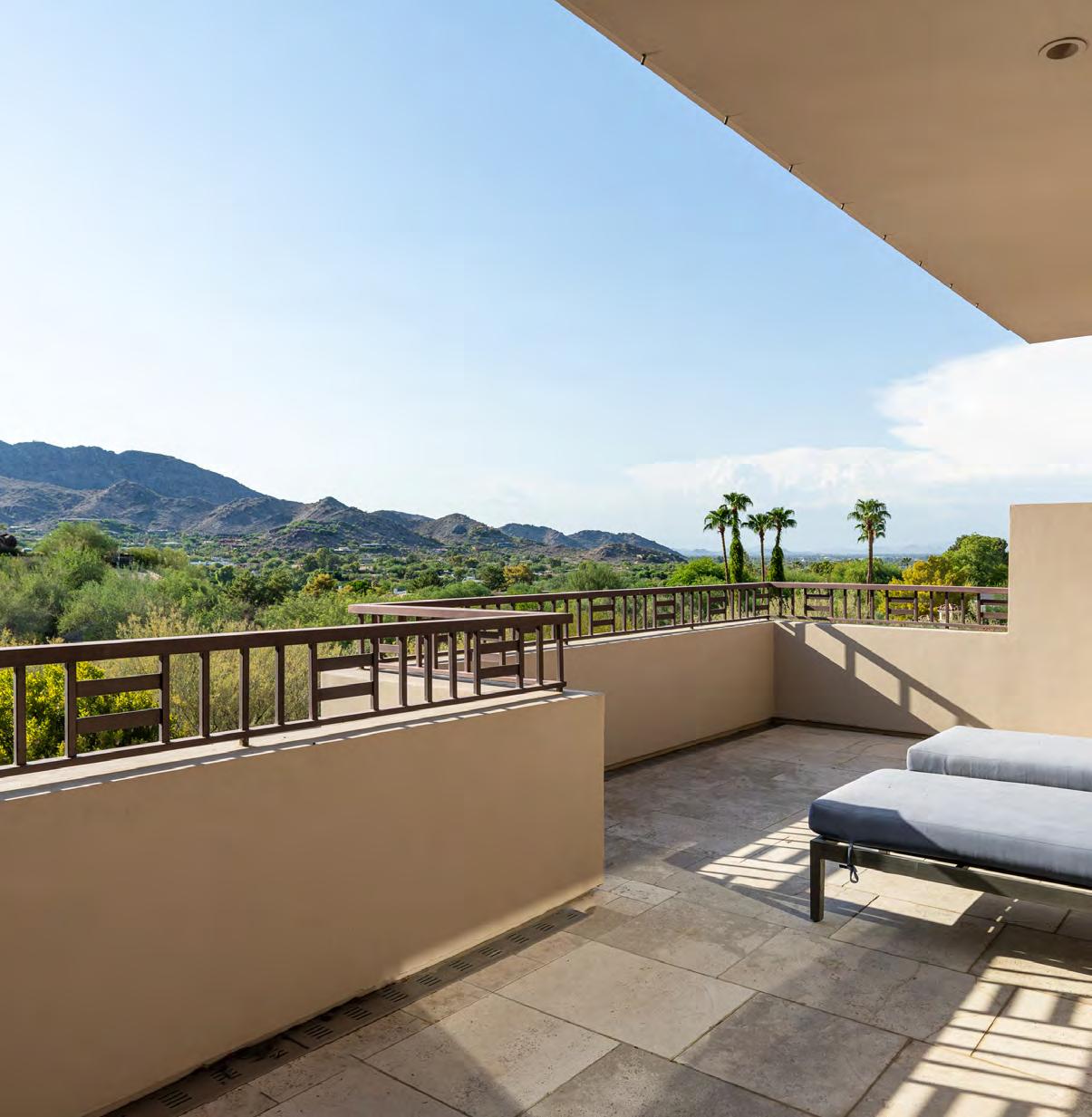
PRIMARY BEDROOM SEATING AREA + BALCONY
Mountain Views
Travertine Tile Pavers
French Door to Outside




BEDROOM 1
Mountain Views
Slider to Outdoor Patio
En-Suite Bathroom with Shower
Walk-in Closet
Neutral Carpeting
Window Draperies


Privacy + Mountain Views



DEDICATED OFFICE

PRIVATE HOME THEATER
Spacious with Seating for 7 plus Room for Beanbags
Fabric Inlayed Walls
Large Screen
Built-In Wet Bar with Refrigerator and Ice Maker
Storage

Altura’s outdoor living spaces are crafted as extensions of the home, where every moment is framed by desert beauty. The travertine terrace unfolds around an infinity-edge pool, offering shaded lounge areas and sweeping views of mountain silhouettes. Multiple patios invite both quiet mornings and lively gatherings, while a built-in stone-clad grill and dining space elevate entertaining under the stars. Here, architecture and nature flow seamlessly, creating a retreat that celebrates Arizona’s indoor-outdoor lifestyle.


OUTDOOR KITCHEN
Built-in BBQ + Griddle with Ventilation
Sink
Refrigerator
Built-In Cabinetry



Multiple Vignettes provide seating around the upper terrace and beyond the pool.


Altura’s guest residence is a complete retreat with its own address and identity. Designed with the same attention to detail as the main home, this fully appointed space includes a private kitchen, comfortable living and dining areas, inviting bedroom suites, and its own garage. Expansive windows bring in natural light and lush views, creating an atmosphere that feels both secluded and connected. Perfect for multi-generational living, long-term guests, or private work-from-home quarters, the guest house offers independence wrapped in luxury.
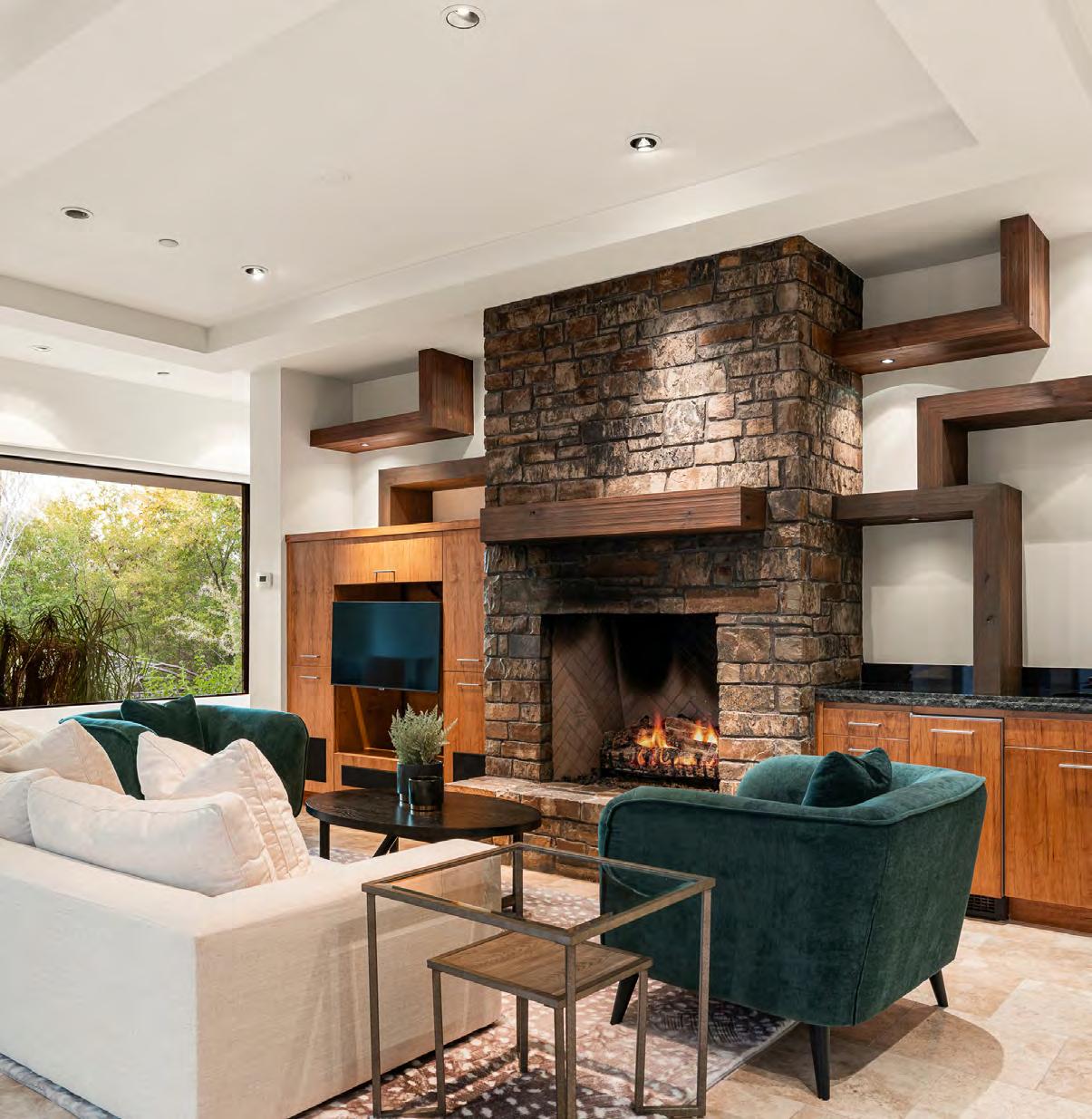



GUEST HOUSE FEATURES
Front Entry with Private Address
Great Room with Fireplace and Built-in
Cabinetry
Kitchen with Custom Cabinetry
Stainless Appliances
GUEST HOUSE FEATURES CONT...
Dining Area
Two-Car Garage
Elevator into Main Home Guest Wing or Primary
Bedroom
Access to the Backyard



BEDROOM 1
New Neutral Carpeting
En-Suite Bathroom with Shower
Slider to Front Entry Area
New Neutral Carpeting
En-Suite Bathrooms with Shower


From above, Altura Paradise Valley reveals its grandeur, an architectural masterpiece embraced by desert mountains and endless sky. With two residences, resort-style outdoor living, and sweeping views, it is a sanctuary designed for both presence and legacy. Here, every detail elevates life to new heights. Scan the QR code for complete property details or to learn more.




