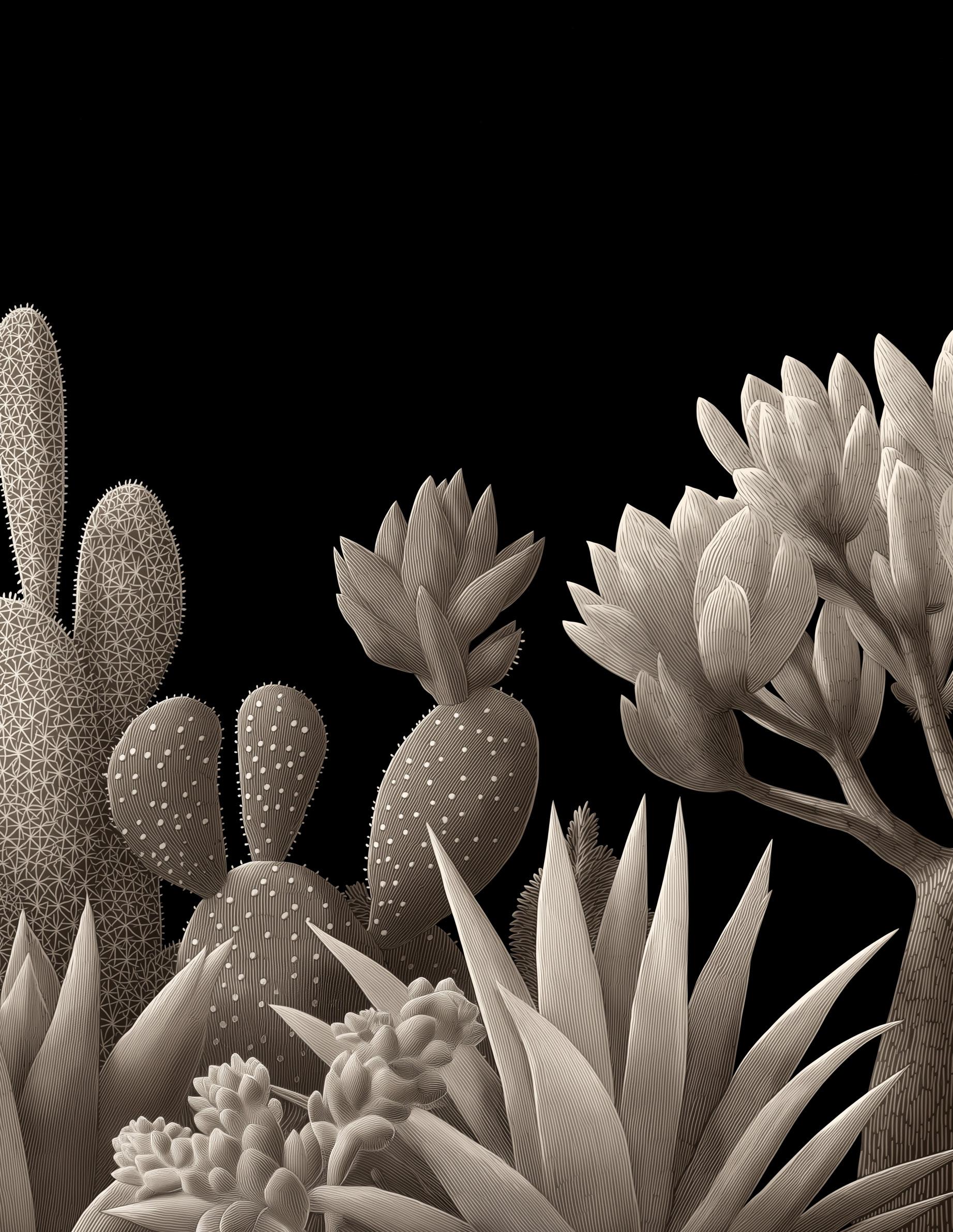

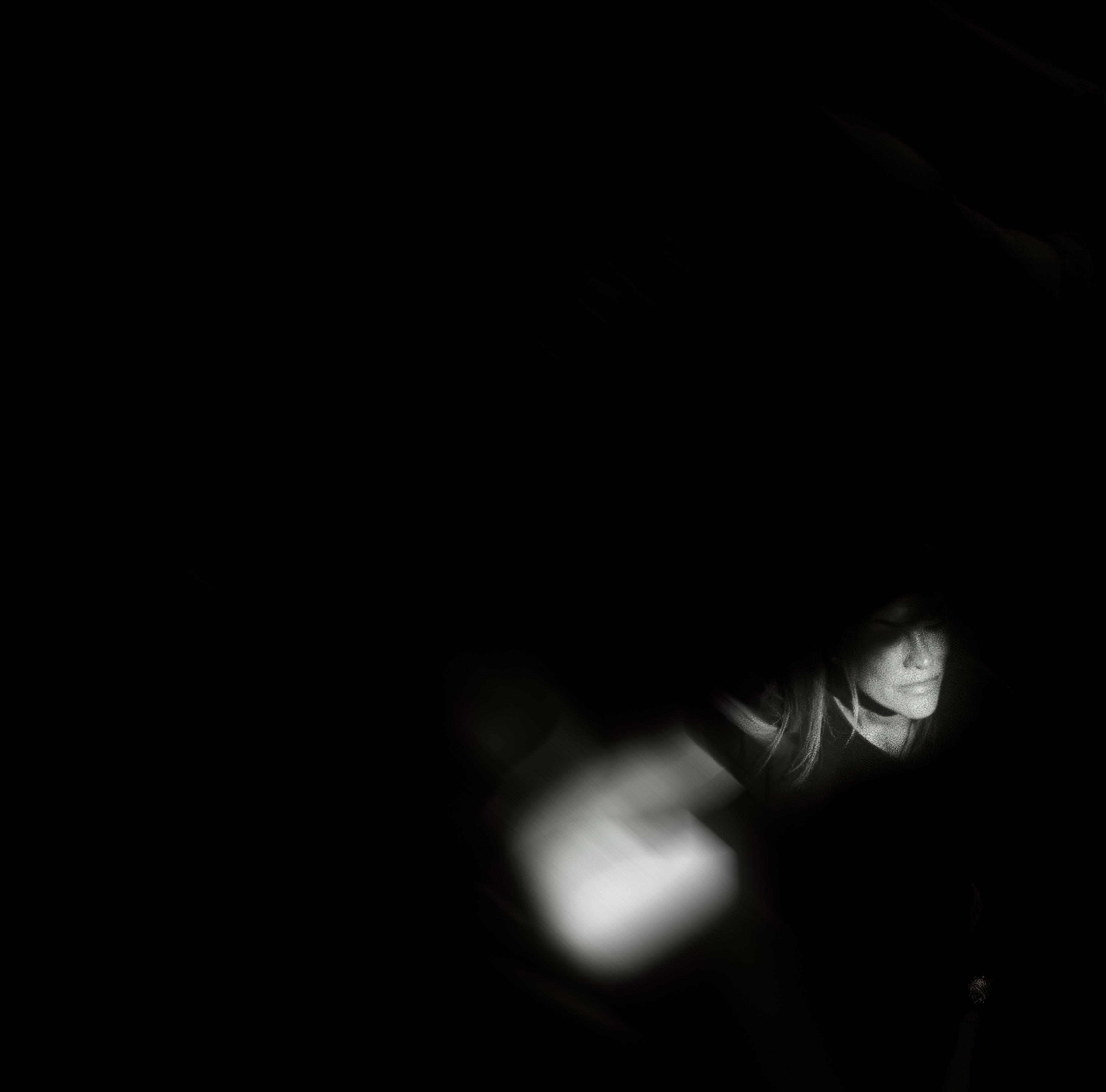
THE SANCTUARY
BY CLAIRE OWNBY
Every detail of this home tells a story of intention. When award-winning designer Claire Ownby and her husband, John Oliver, acquired this residence in 2021, they saw not what it was, but what it could become. Through a complete transformation , they crafted a space that blurs the line between architecture, nature, and well-being.
The result is The Sanctuary, a modern retreat grounded in warmth and balance. Layered textures, a calming palette, and biophilic design principles connect every interior space to the natural beauty just beyond its walls. From the sculptural Aloe trees in the landscape to the carefully considered placement of every finish, this home reflects a belief that true luxury lies in intention.
Set within the private, guard-gated community of Silverleaf, The Sanctuary offers both privacy and connection, an elevated lifestyle shaped by design, nature, and quiet sophistication.

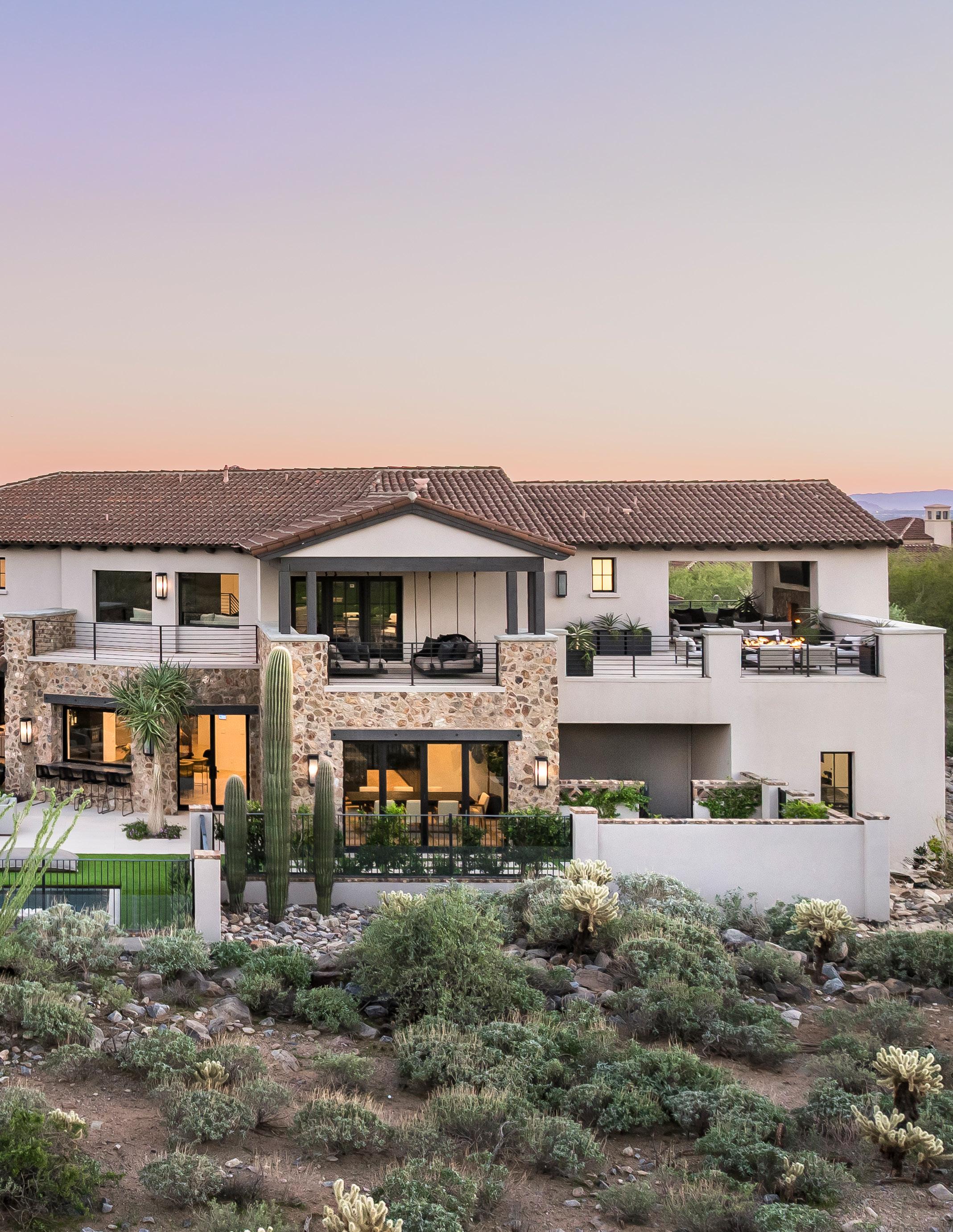
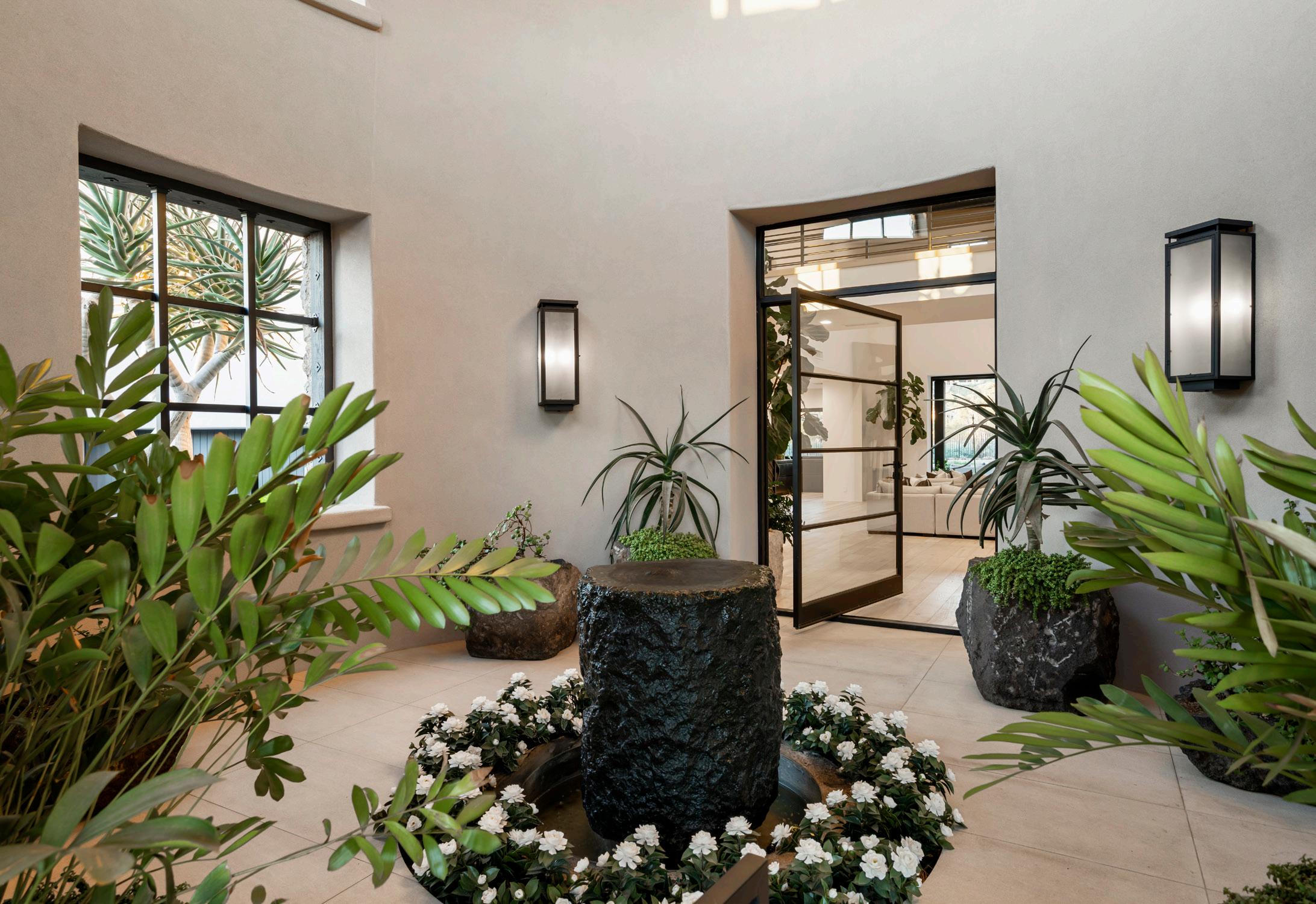
ENTRY FEATURES
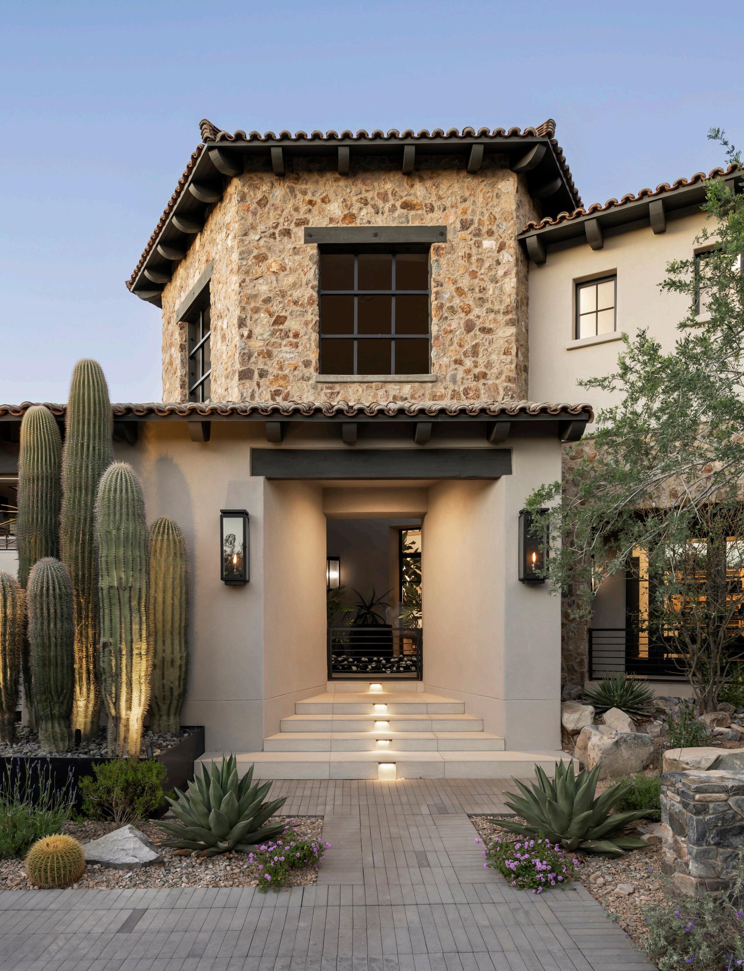
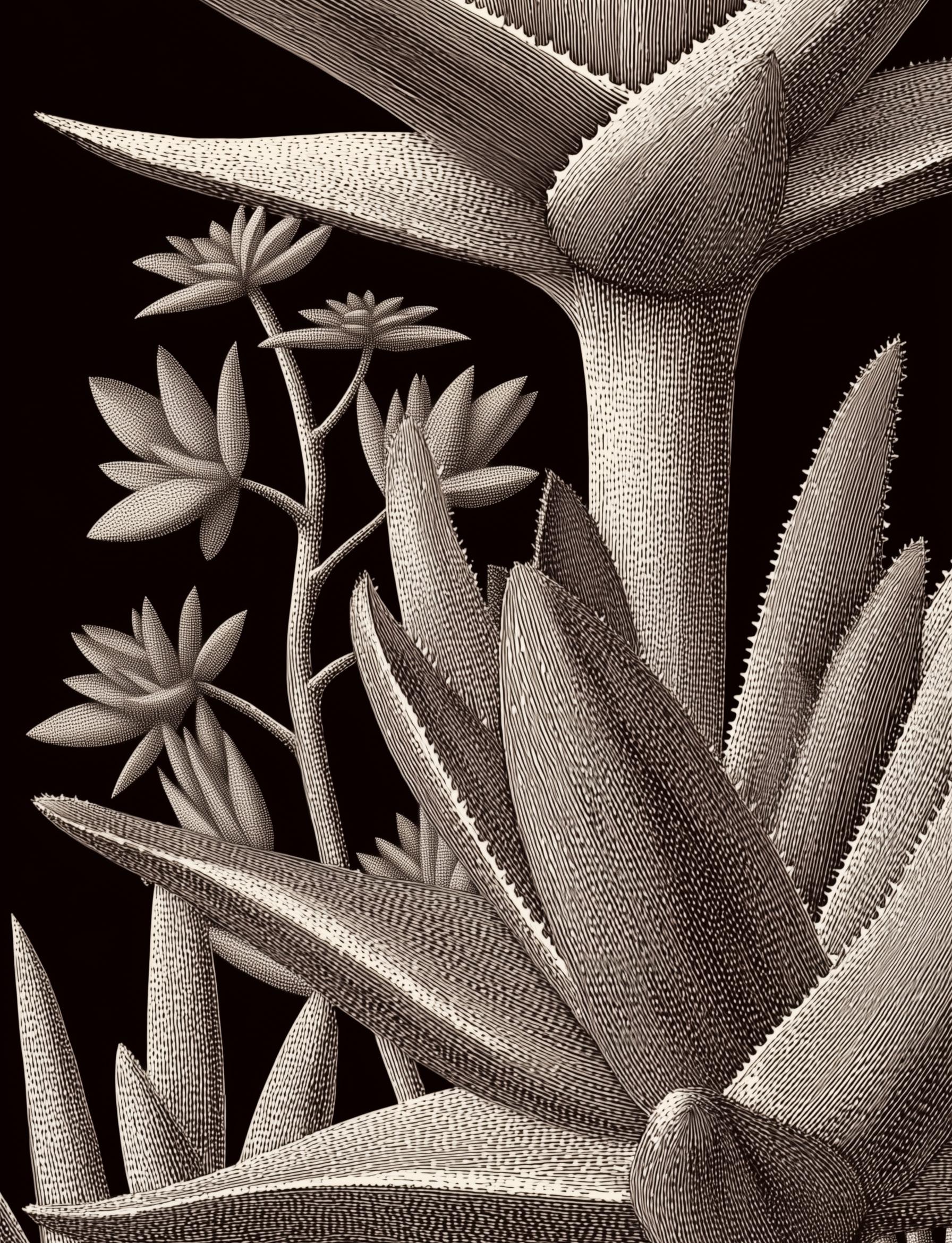
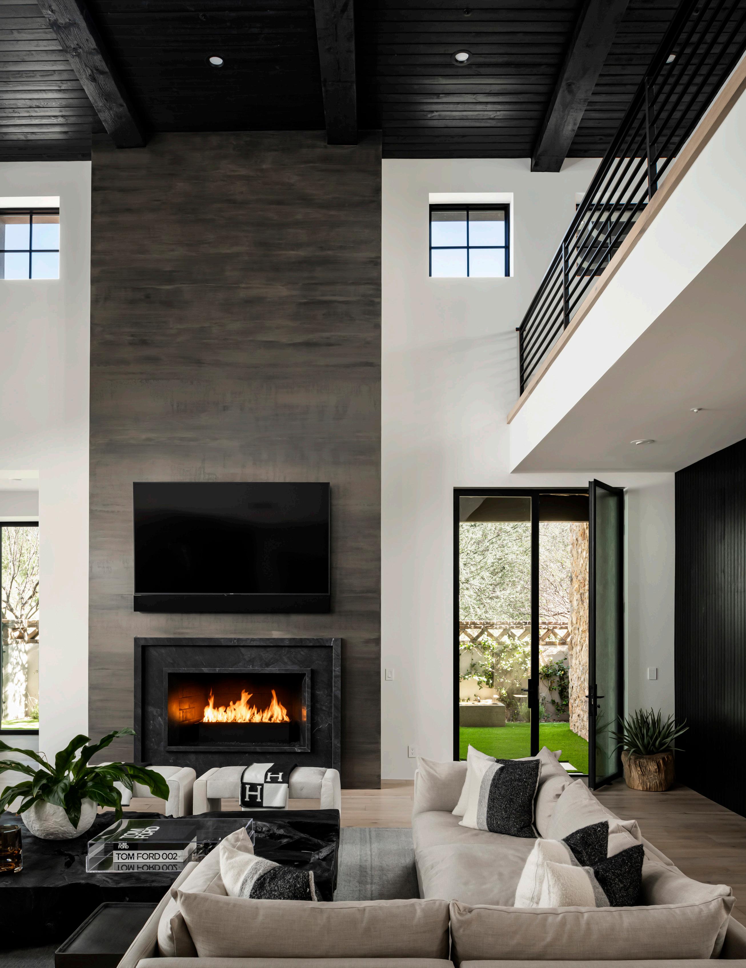
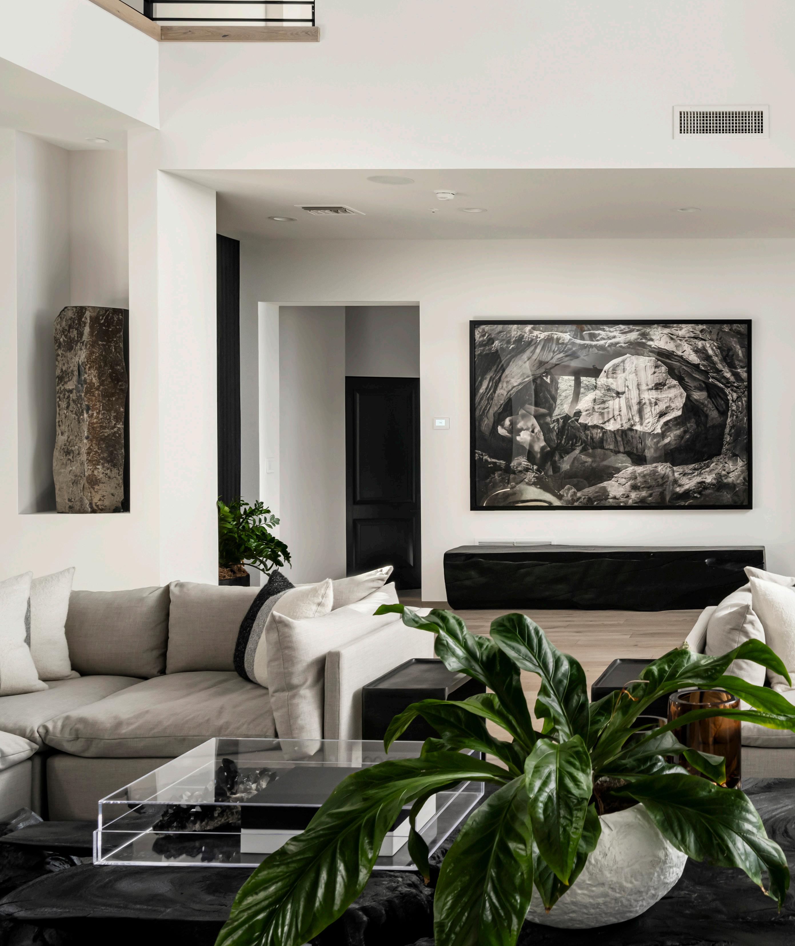
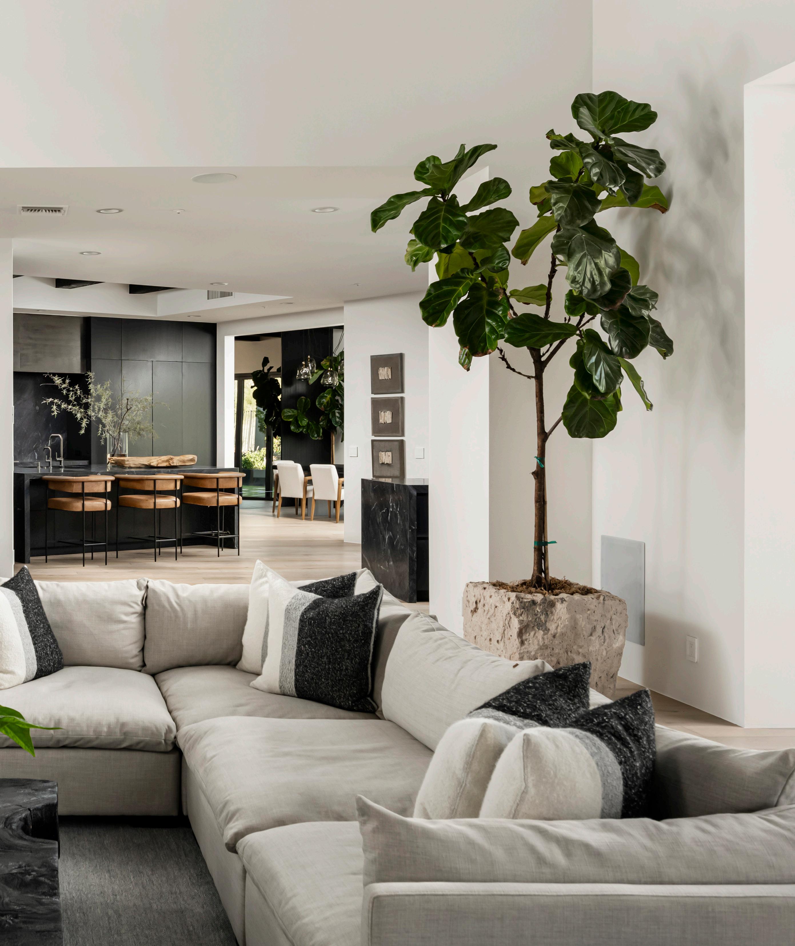
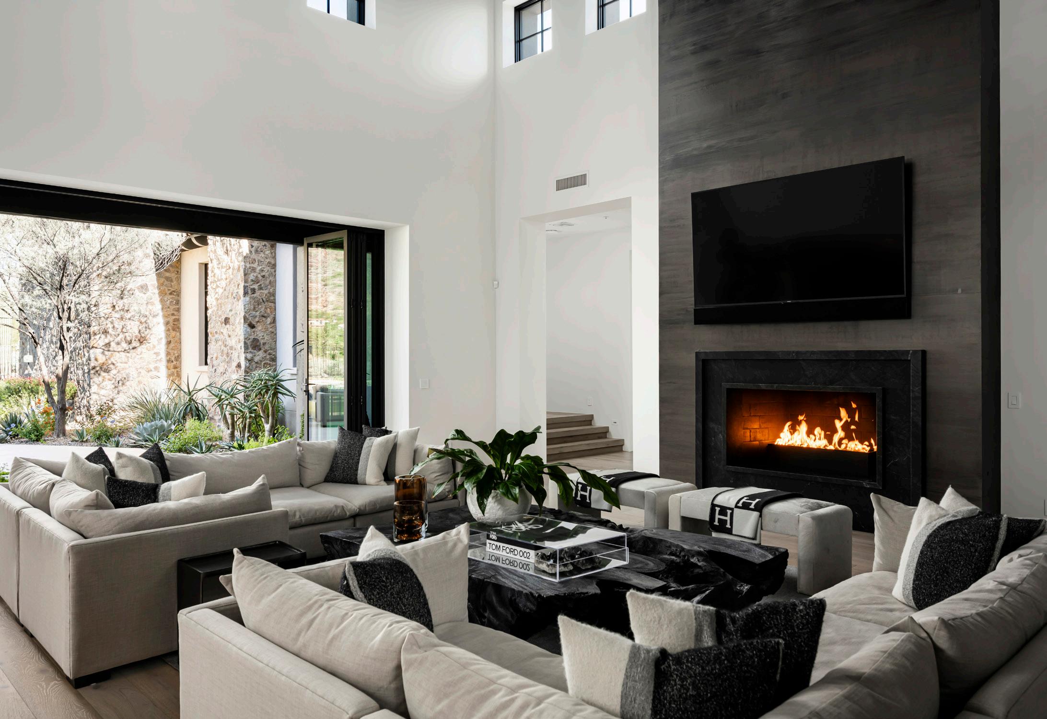
FOYER FEATURES
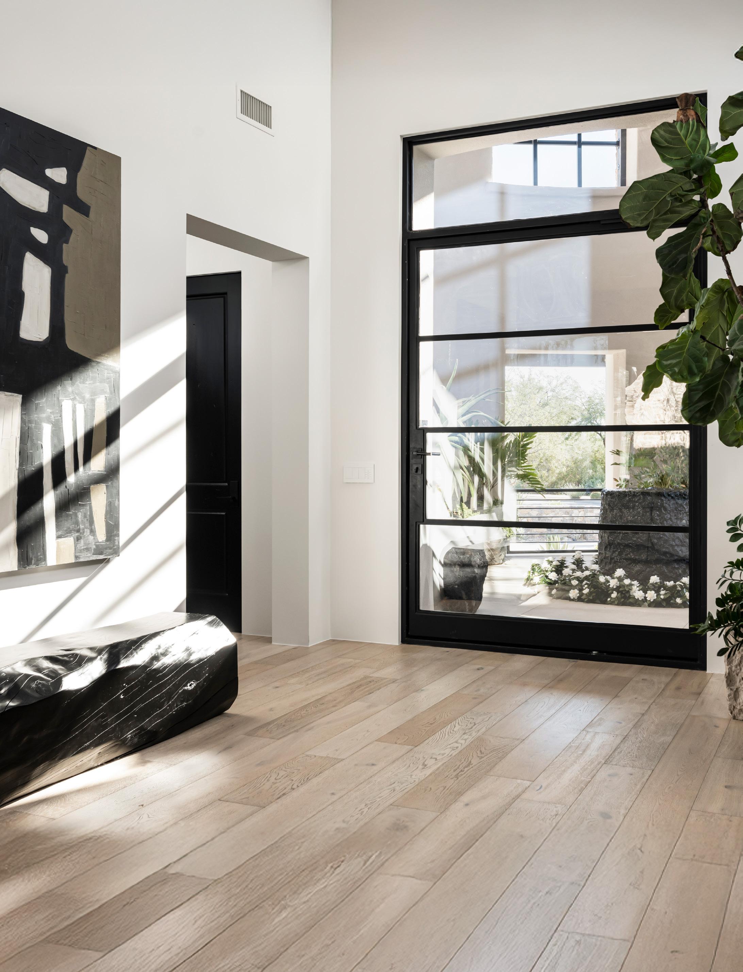

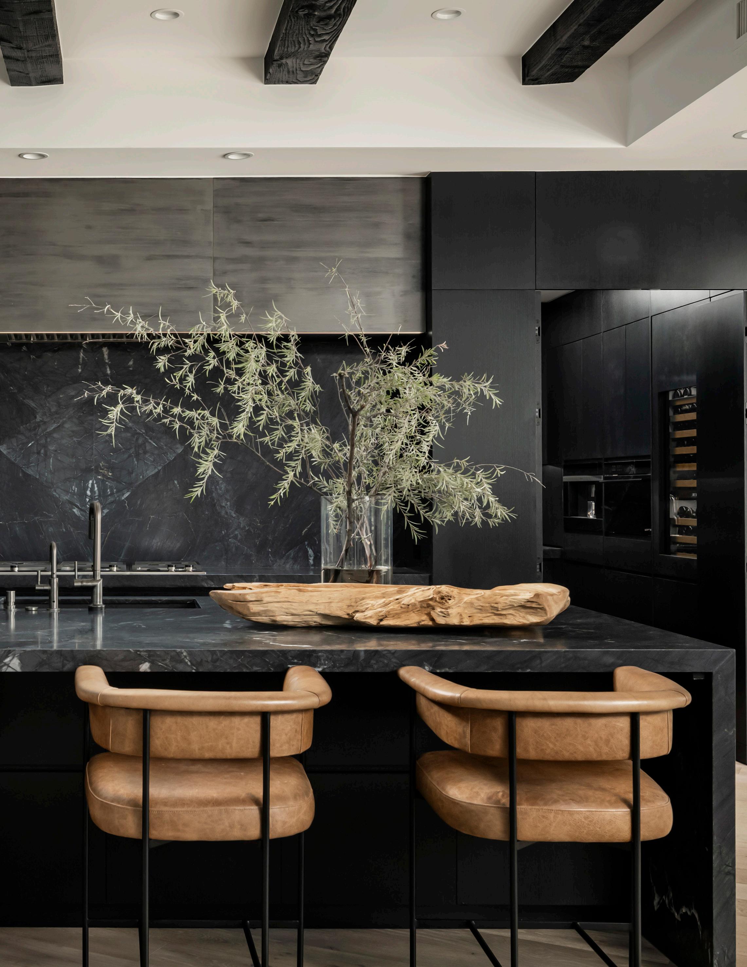
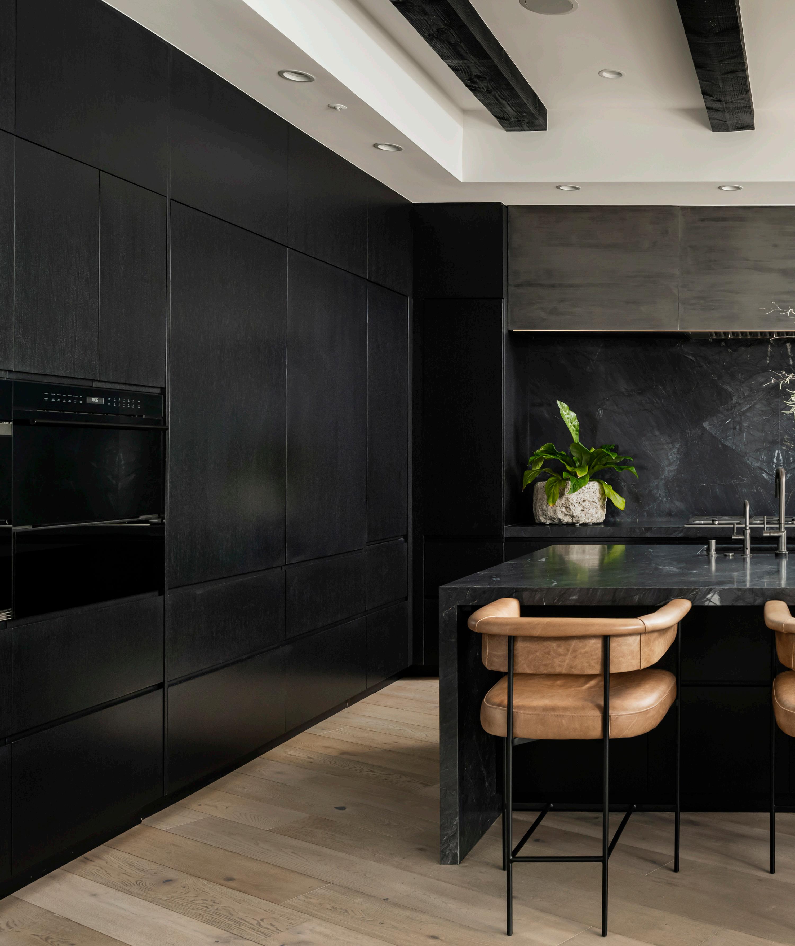
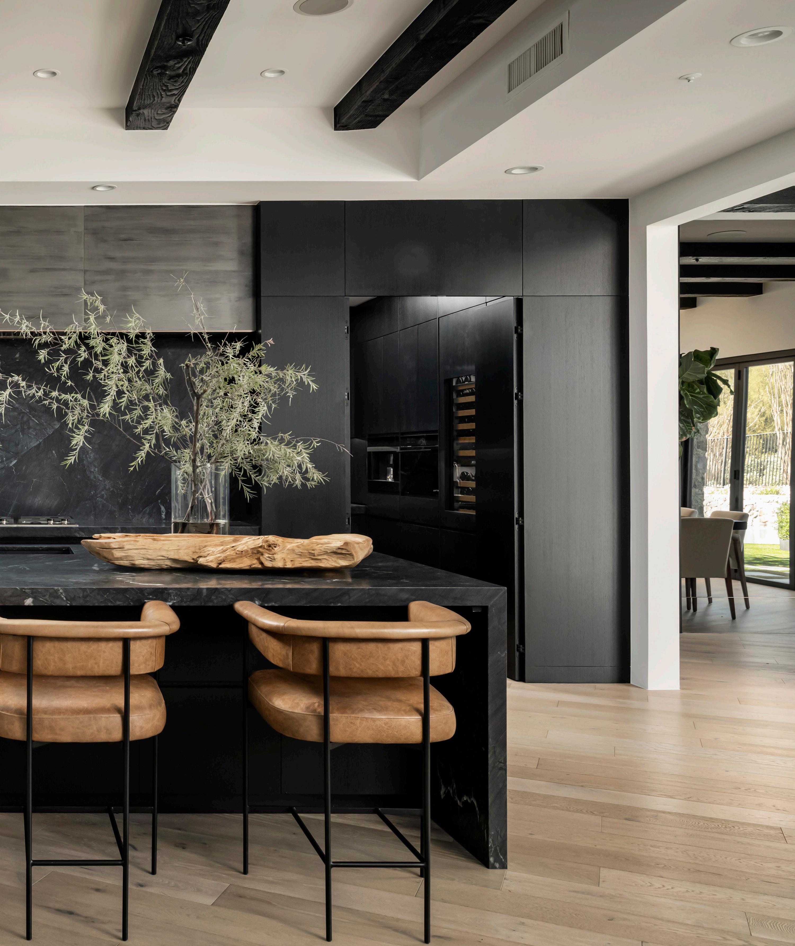

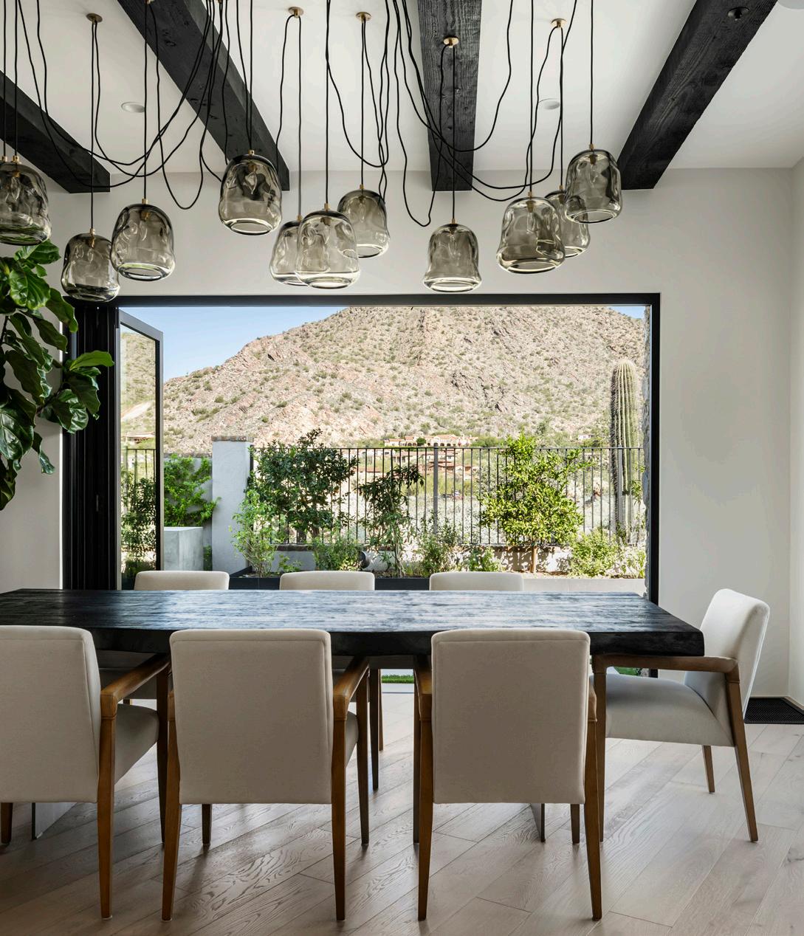
KITCHEN FEATURES
European White Oak Flooring
Wood Beamed Ceiling
Antolino Nero Quartzite Slab Countertops and Backsplash
Custom Wire-brushed, Riffed Oak Cabinetry
(2) SubZero 36” Refrigerators
(4) SubZero 36” Freezer Drawers
Wolf Wall Oven
Wolf Speed Oven
Wolf 5-Burner Gas Cooktop
Cove Dishwasher
Kitchen Island Seating for 4
Brizo Faucets with Filtered Drinking Water
PANTRY FEATURES
European White Oak Flooring
Antolino Nero Quartzite Slab Countertops and Backsplash
Custom Wire-brushed, Riffed Oak Cabinetry
Wolf Steam Oven
Wolf Coffee Machine
SubZero Wine Refrigerator | 90 Bottles
(2) SubZero Beverage Drawers
Prep Sink with Brizo Faucets and Instant Hot
DINING ROOM FEATURES
European White Oak Flooring
Wood Beamed Ceiling
Multi-pendant Blown Glass Chandelier
12-Foot Accordion Door
8-Foot Accordion Door

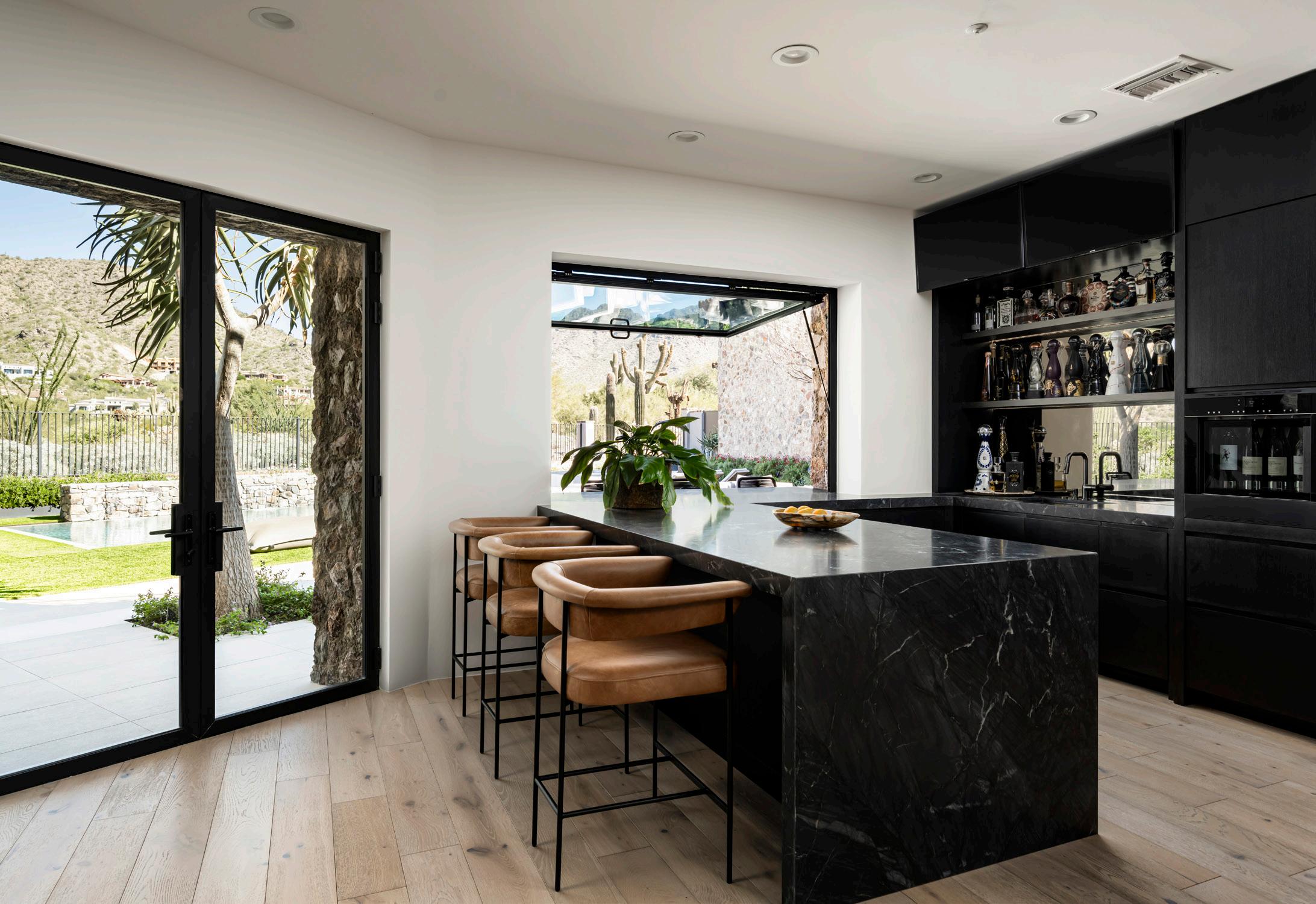
BAR FEATURES
Custom
Bar
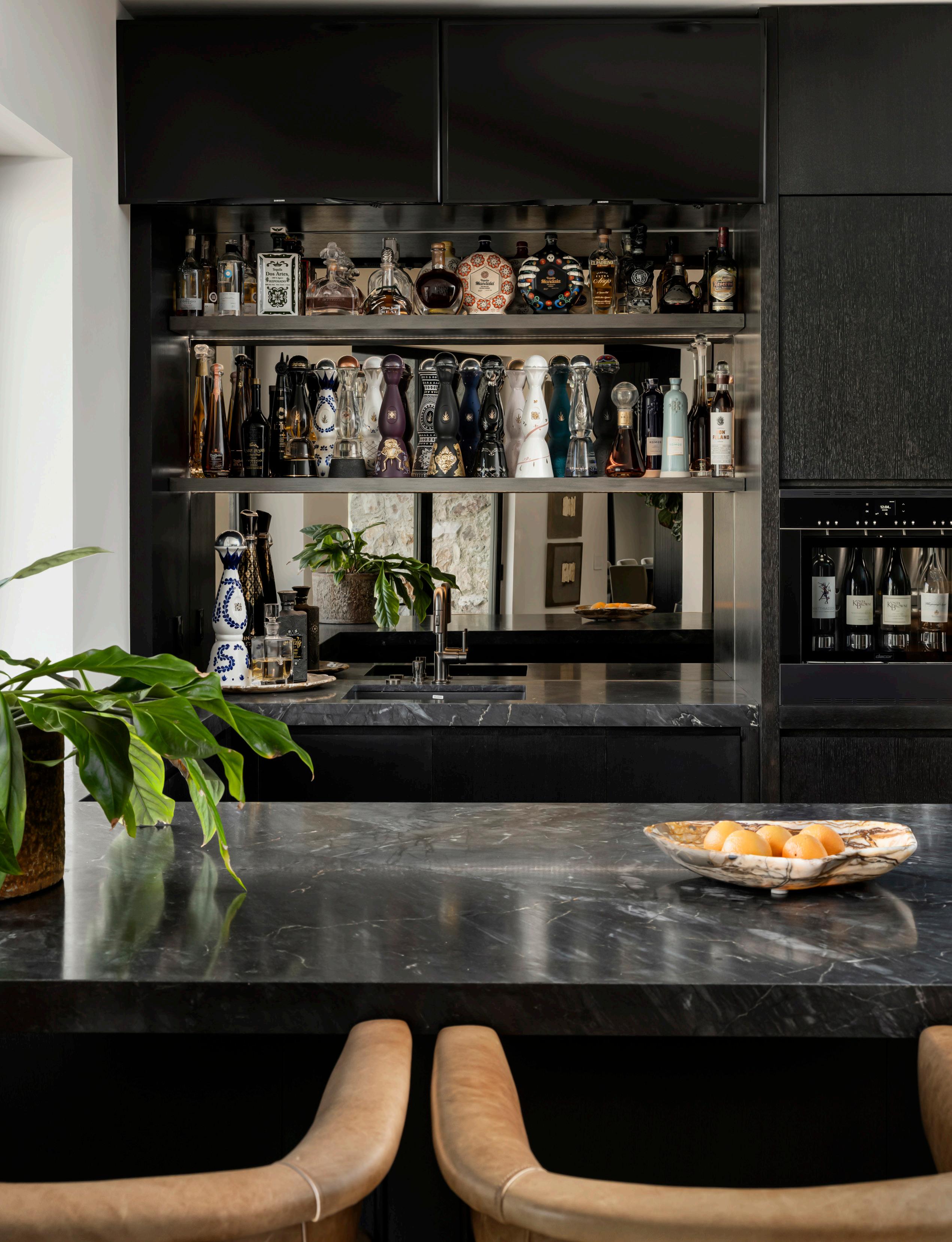
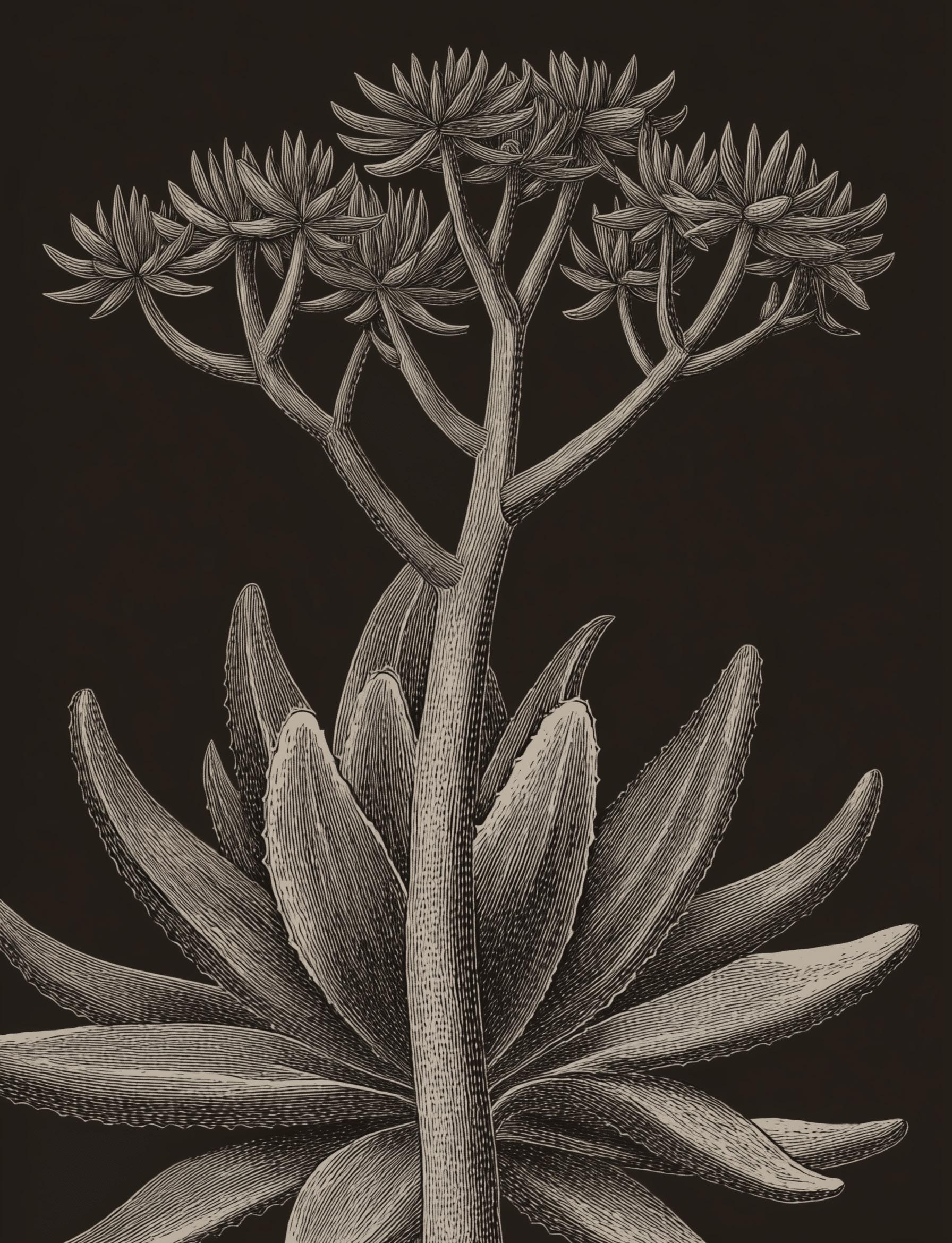
PRIMARY SUITE
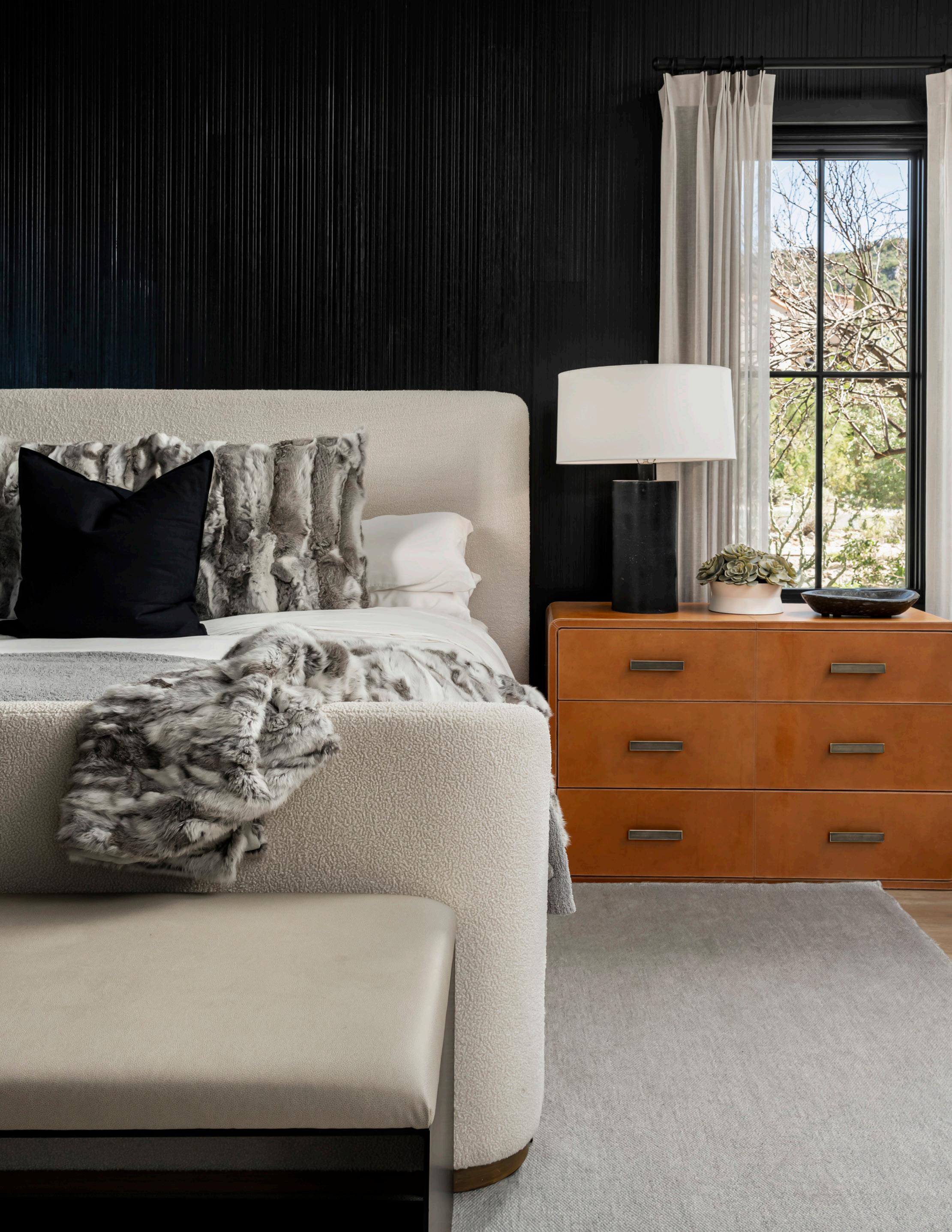
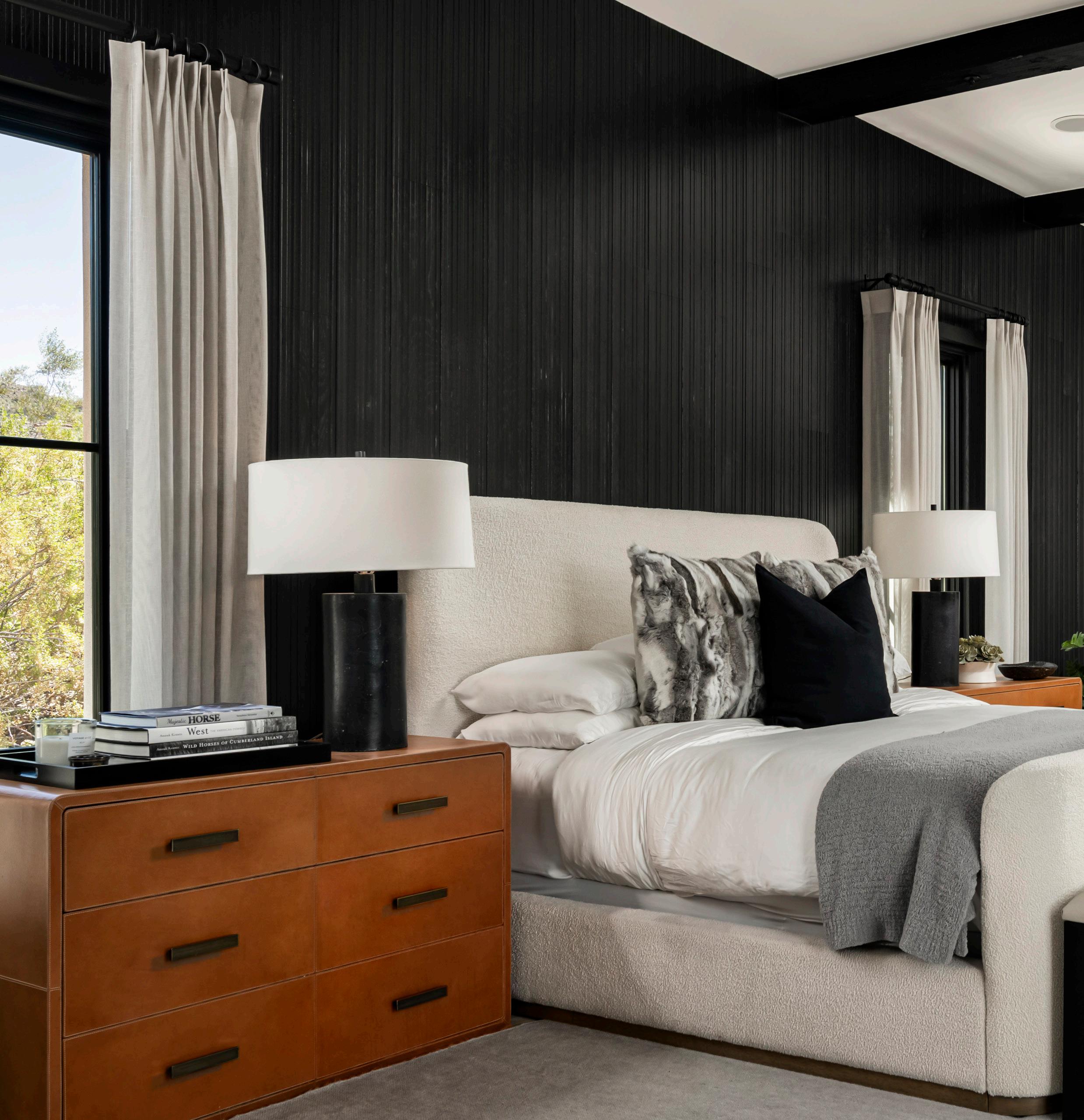
PRIMARY SUITE FEATURES
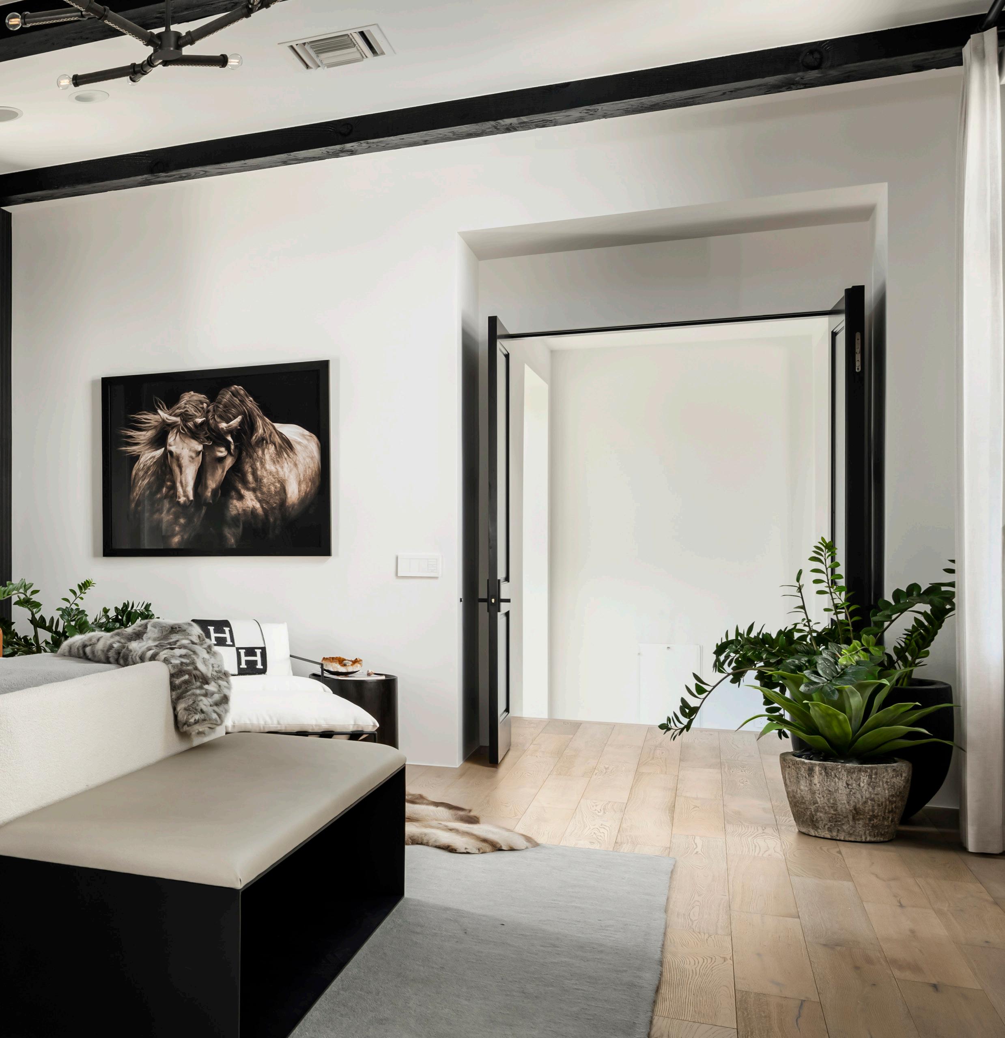
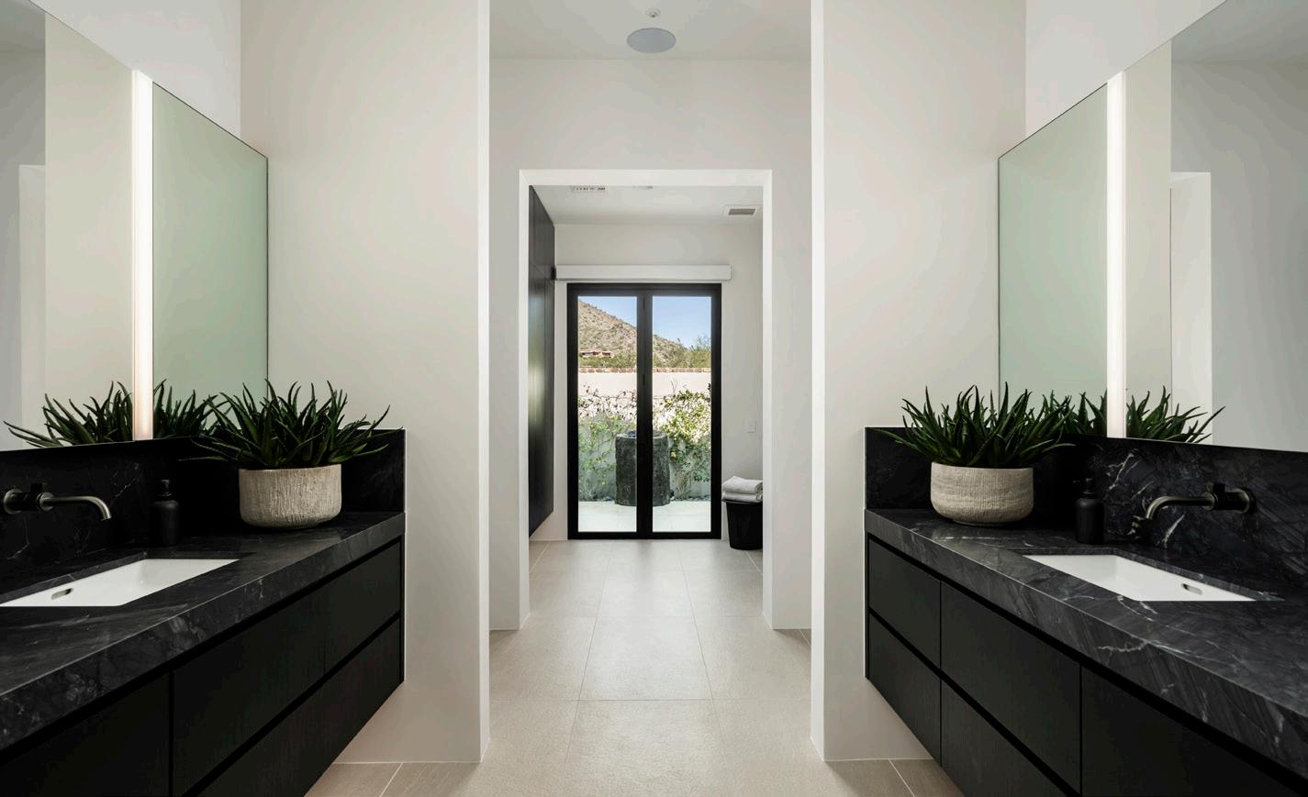
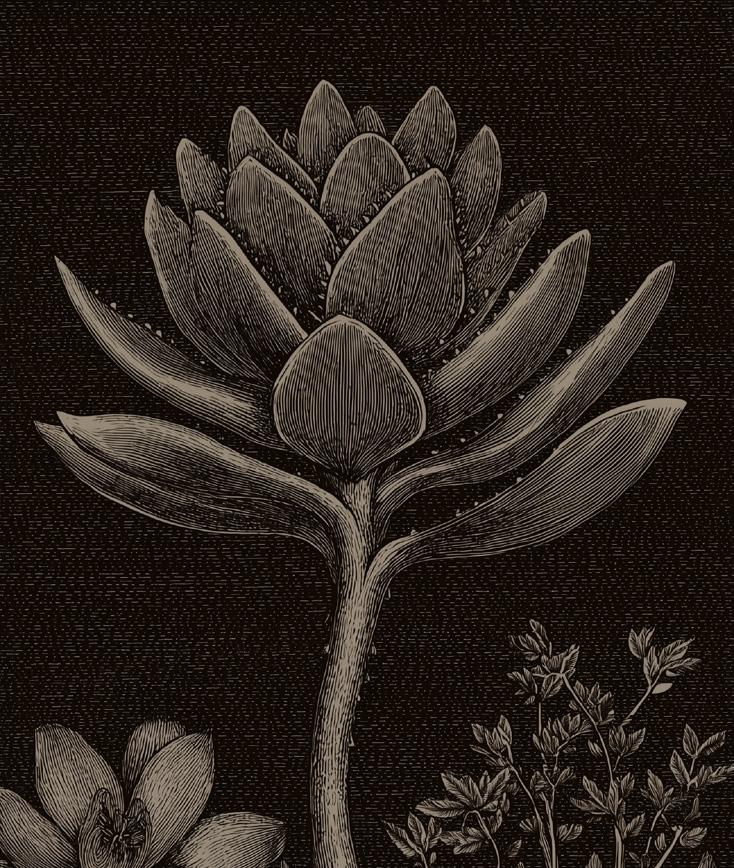
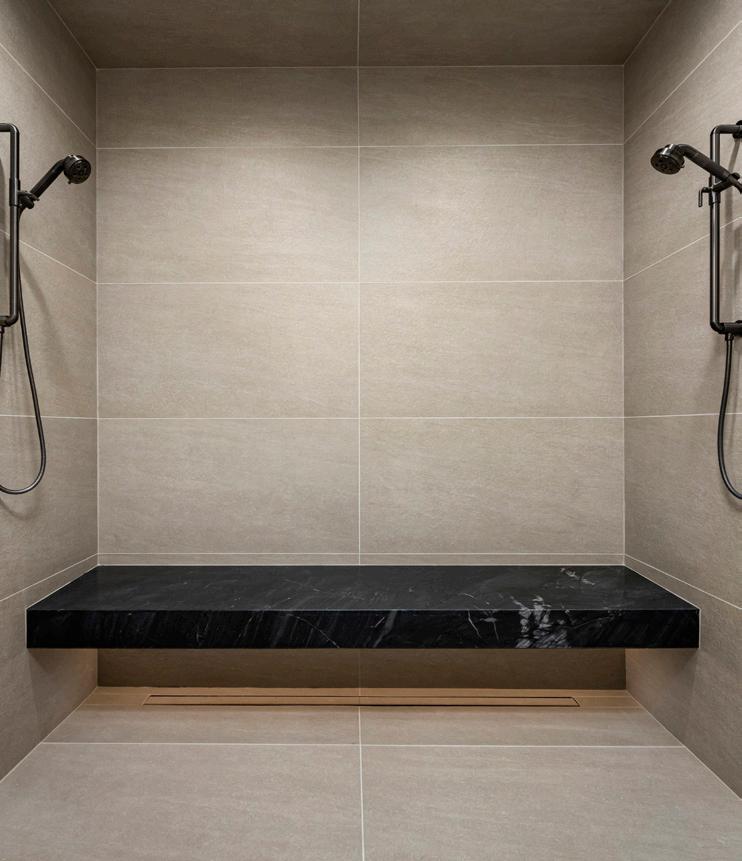
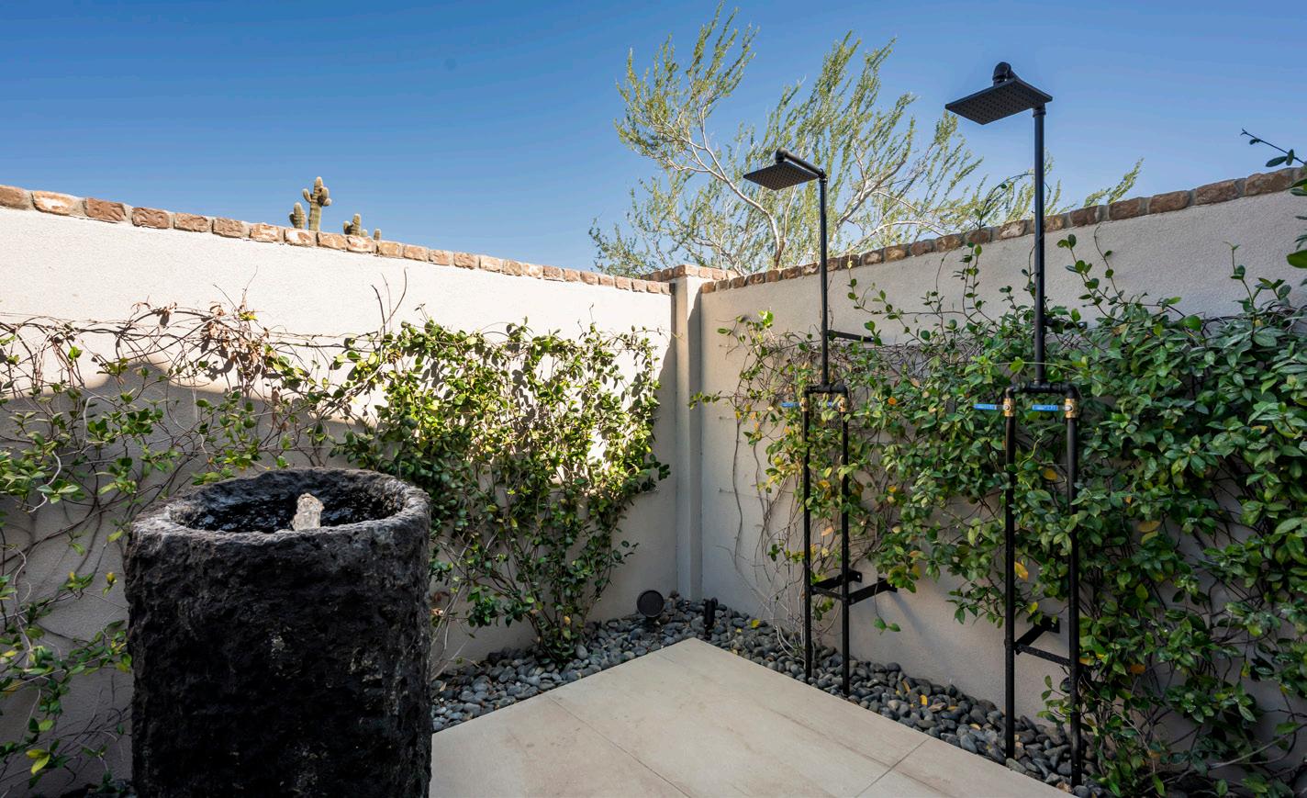
PRIMARY BATHROOM FEATURES
Italian Porcelain Tile Flooring
Antolini Nero Quartzite Slab Countertops and Backsplash
Custom Wire-brushed, Riffed Oak Cabinetry
Brizo Faucets and Undermount Sinks
Custom Wire-brushed, Riffed Oak Linen Closet
Steam Shower with Italian Porcelain Tile Surround
Antolini Nero Quartzite Slab Bench
(2) Brizo Shower Heads, Spray Wands and Faucets
Accordion Door to Outdoor Shower
OUTDOOR SHOWER FEATURES
Italian Porcelain Tile Flooring
Carved Basalt Fountain
Mountain Views
Access to Pool, Spa and Cold Plunge
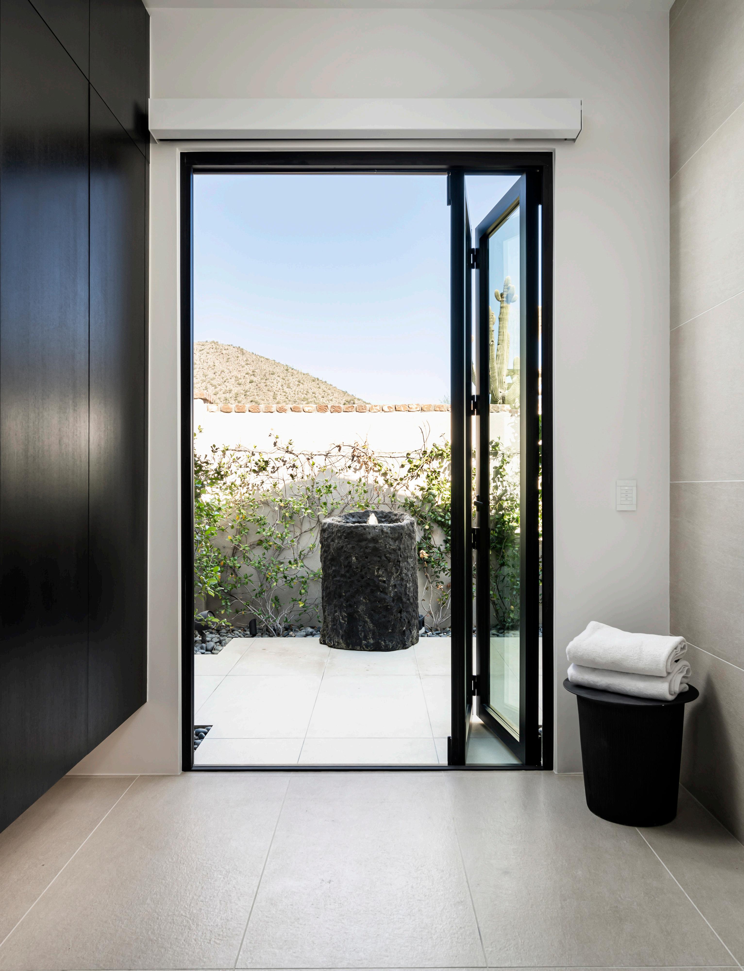
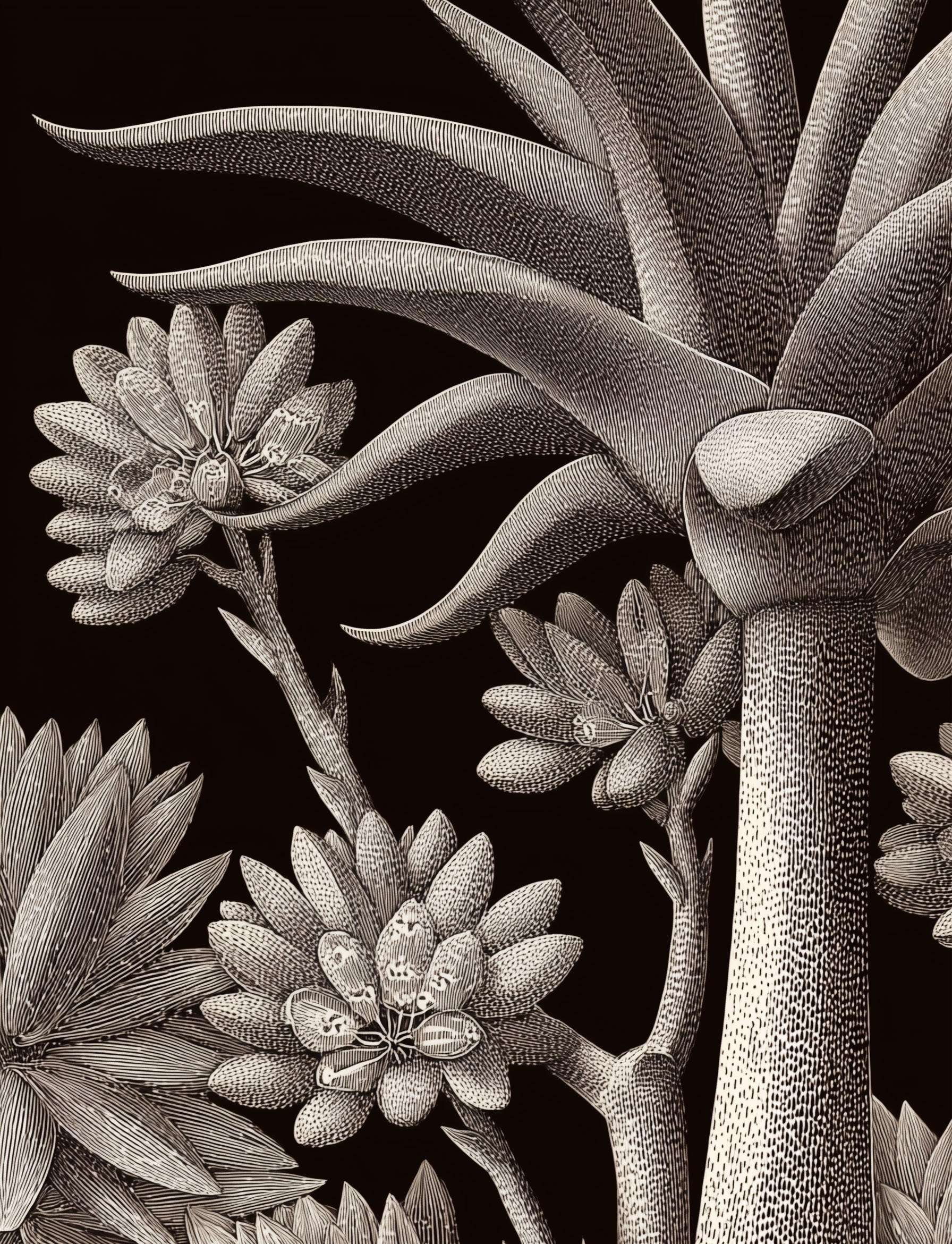
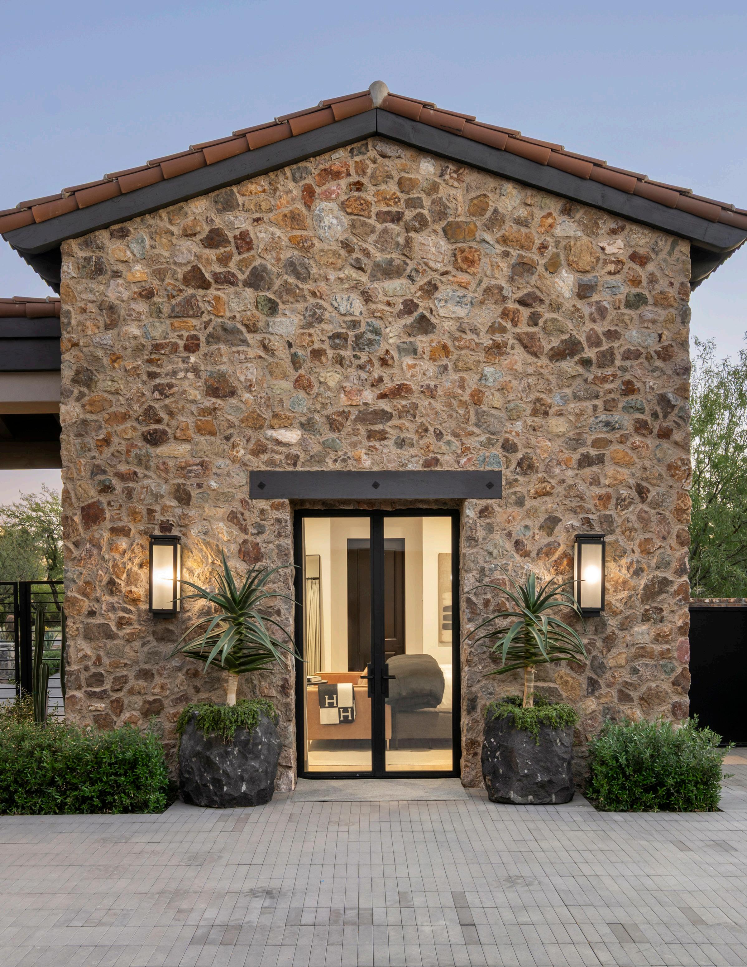
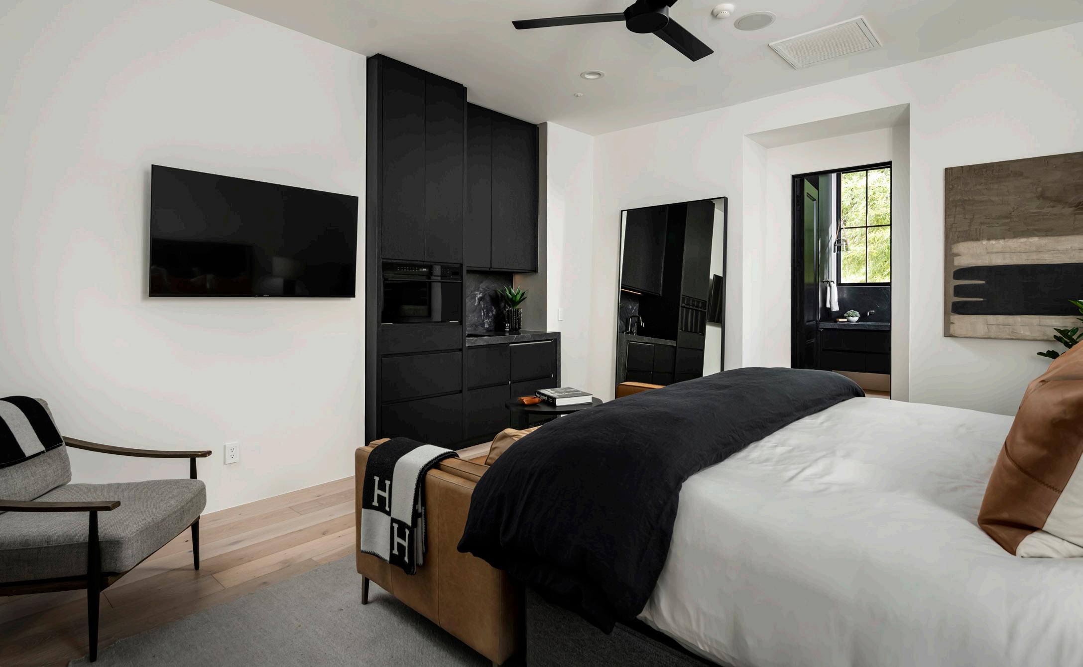
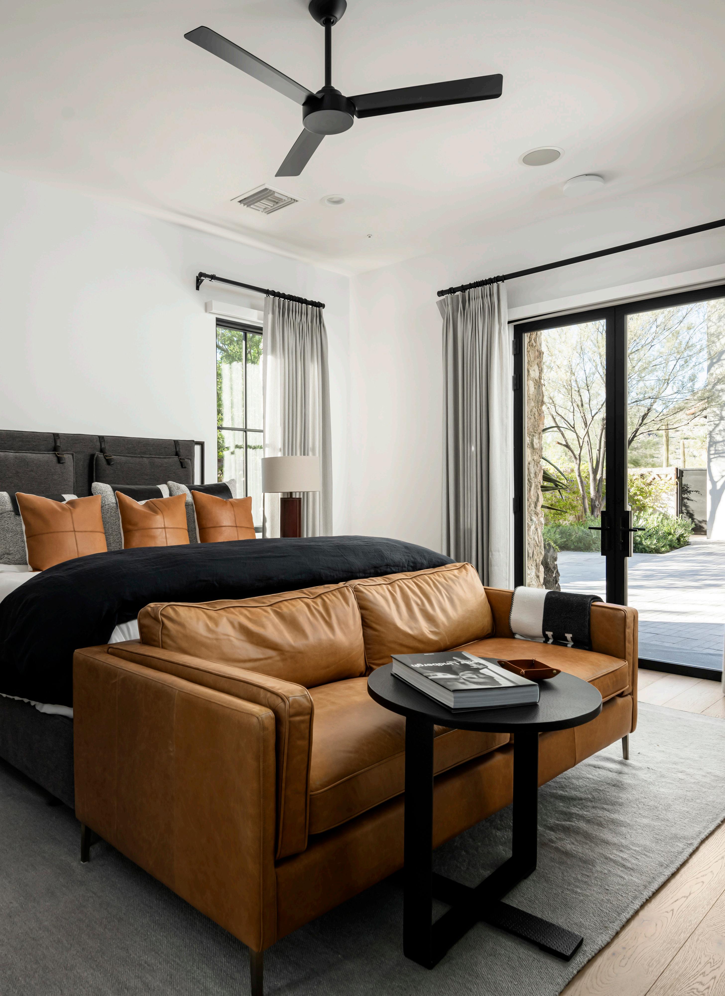
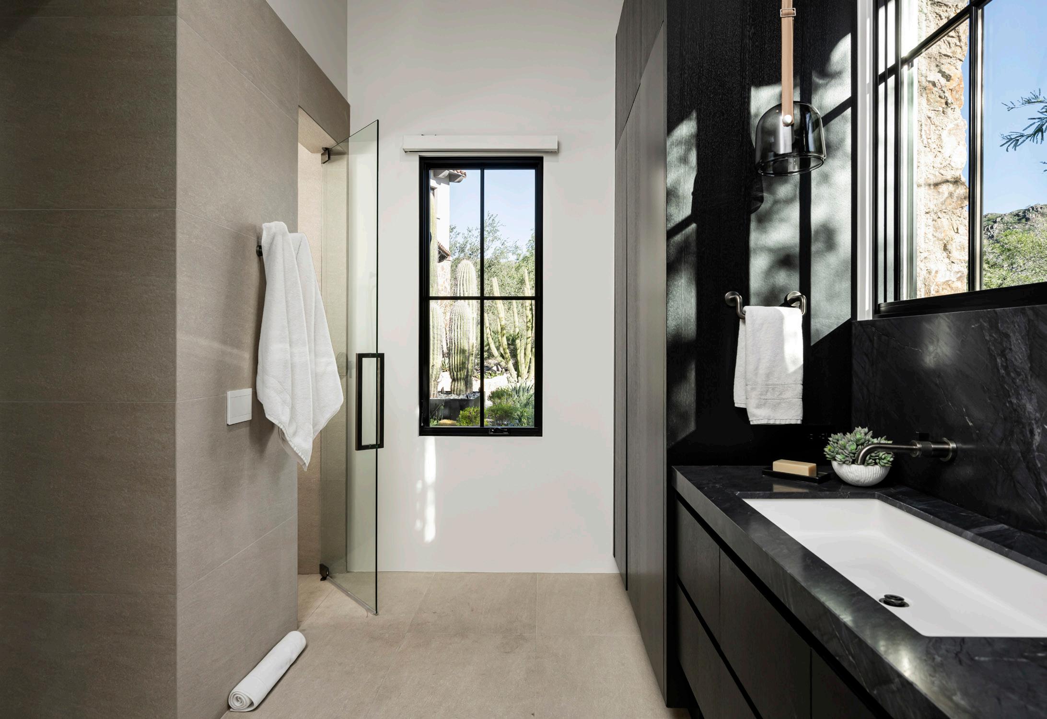
GUEST HOUSE BATHROOM FEATURES
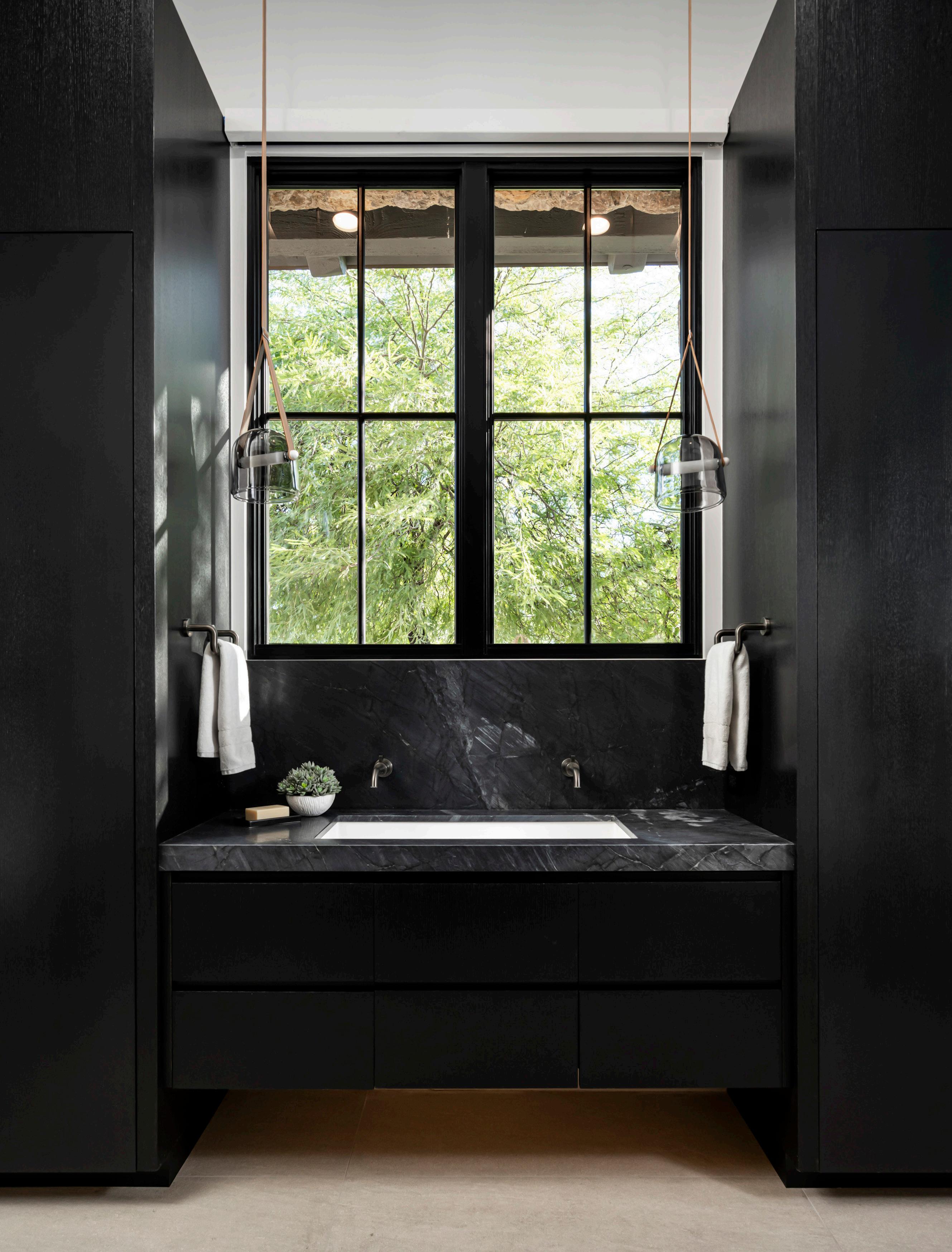
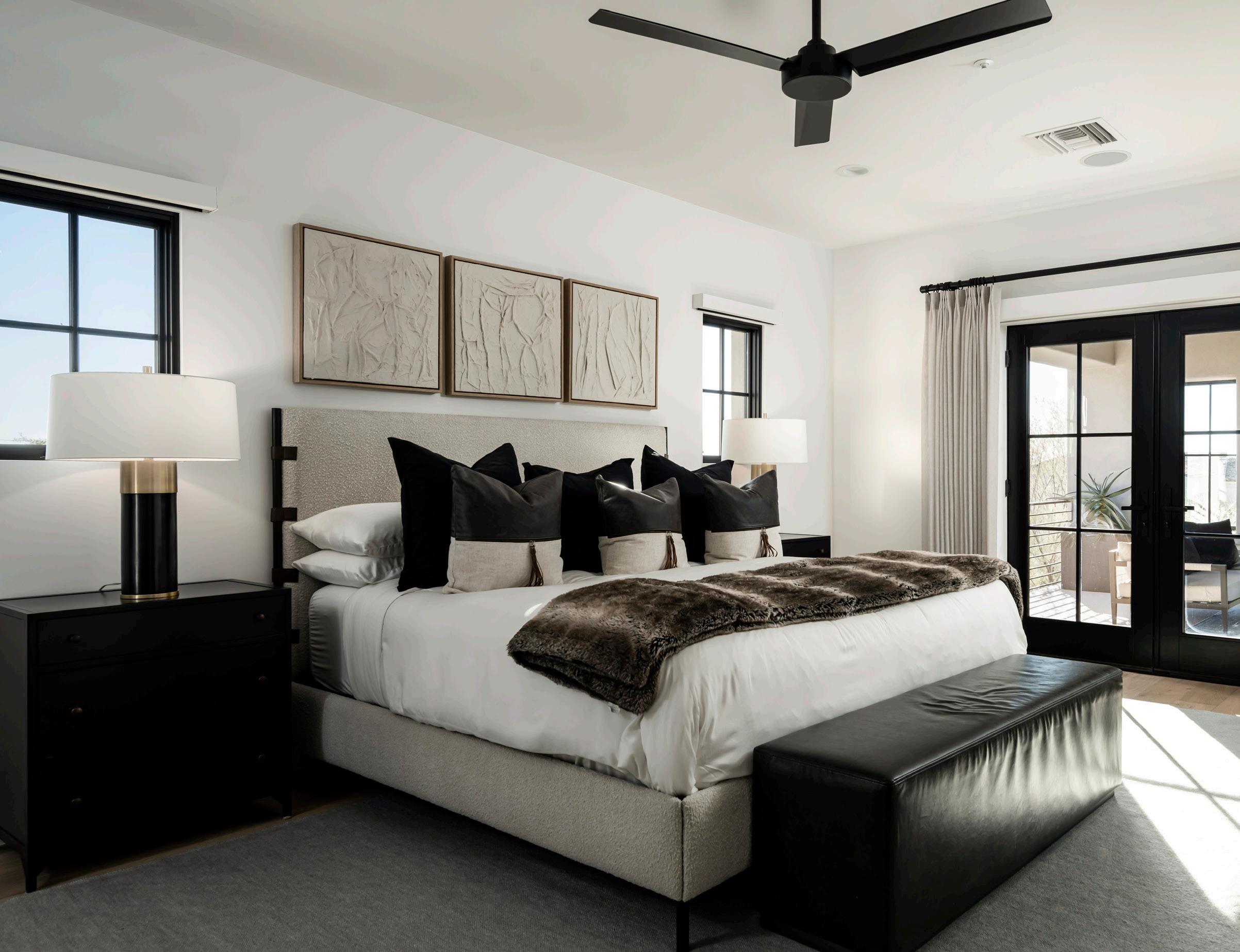
INTERIOR GUEST SUITE ONE
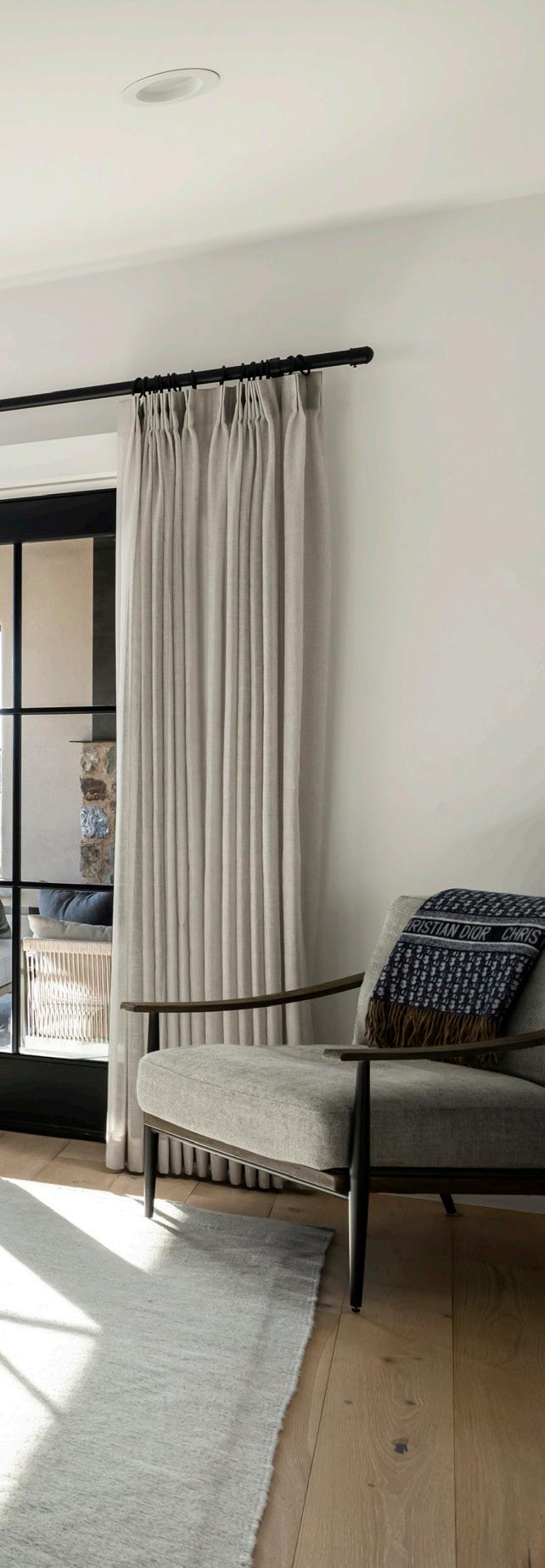
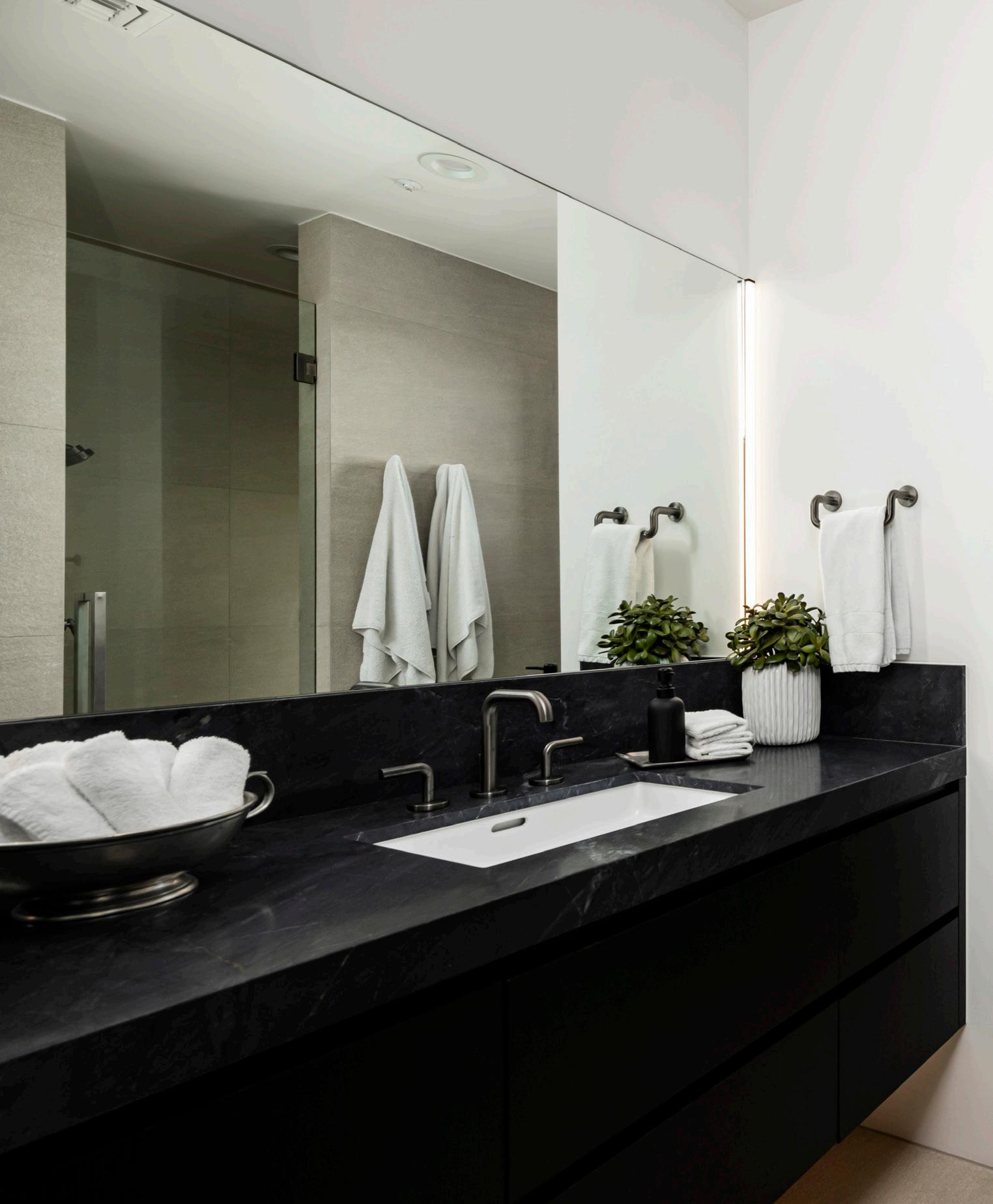
INTERIOR GUEST SUITE TWO (NOT PICTURED)
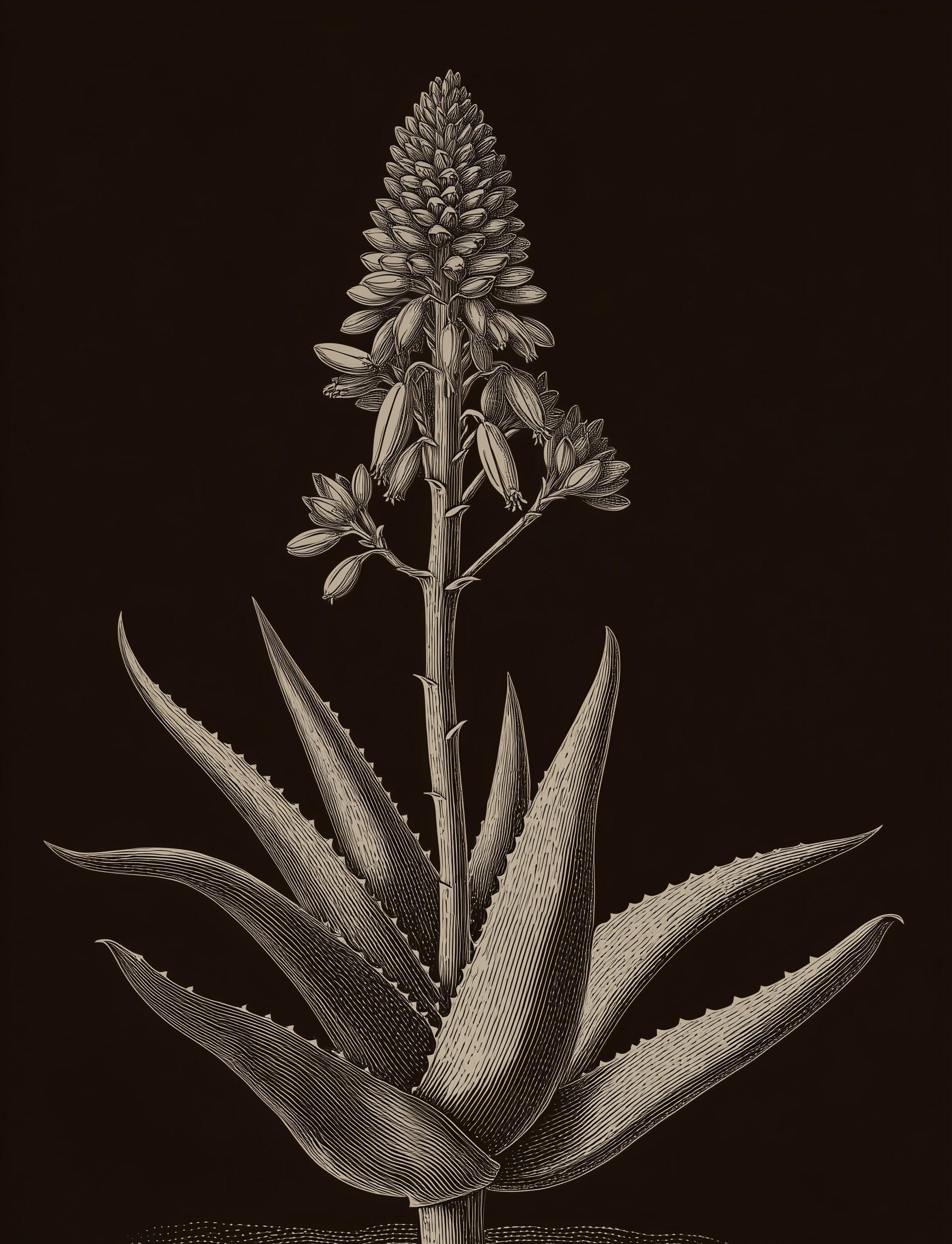
WELLNESS + ENTERTAINMENT

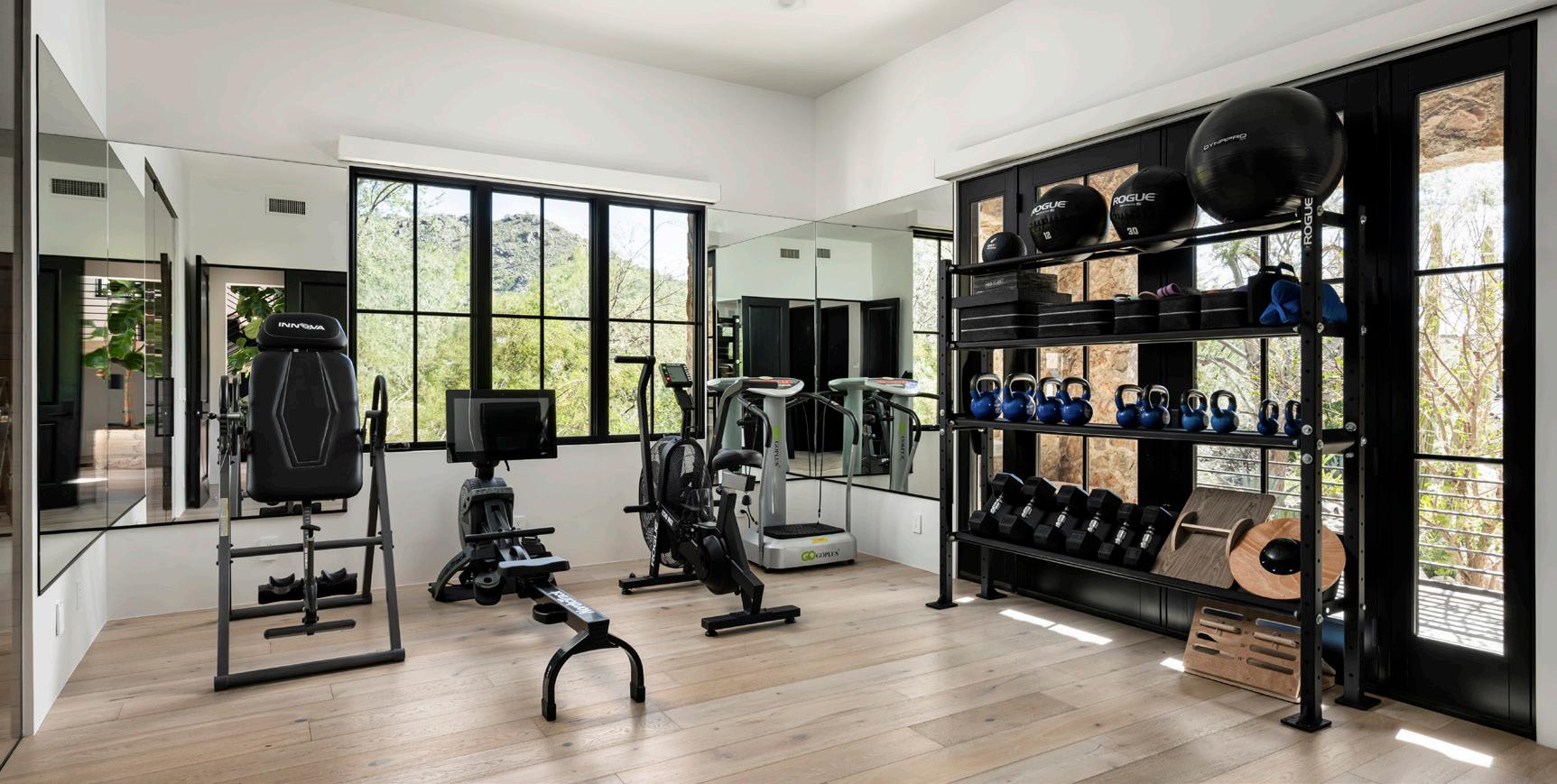
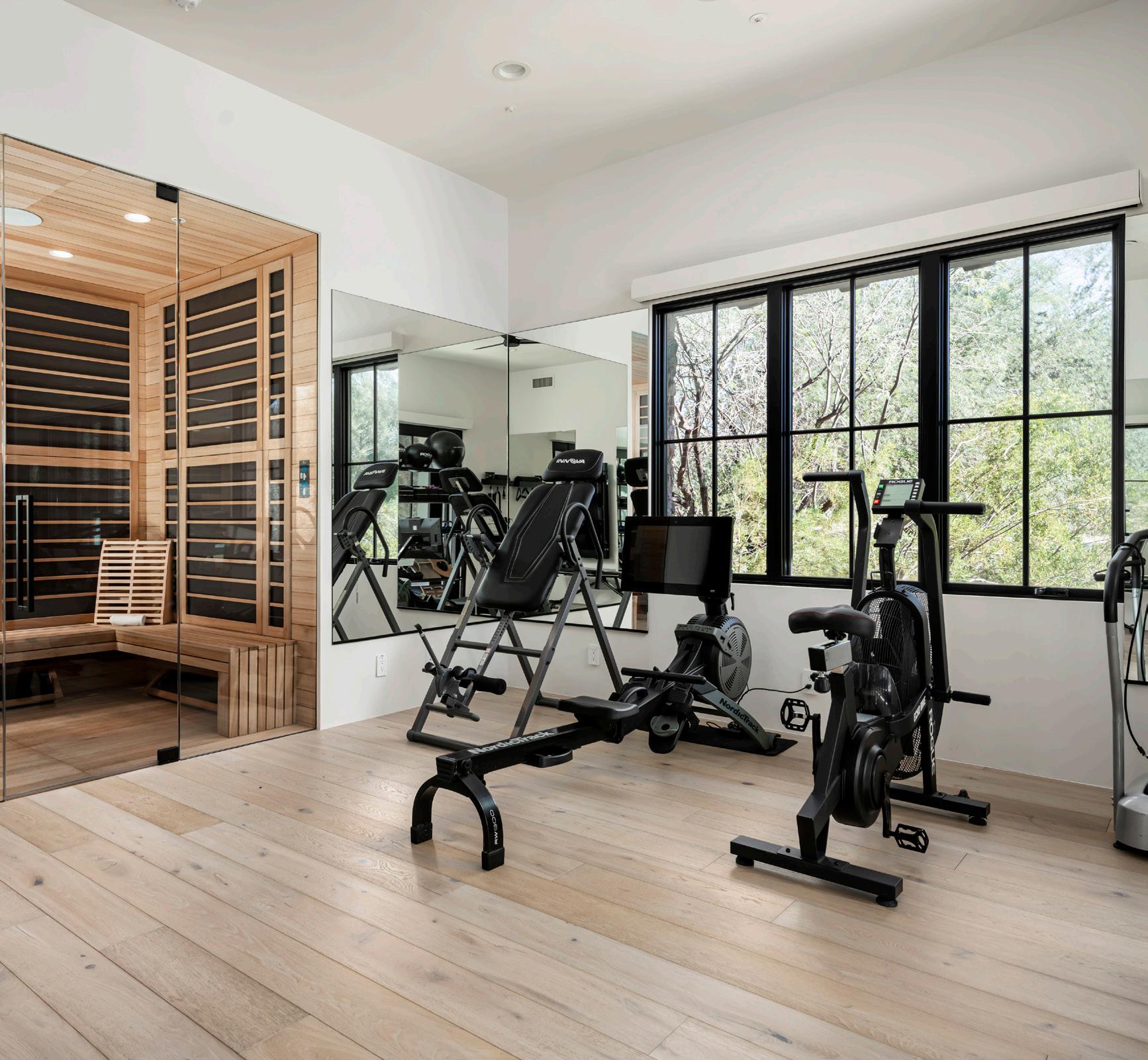
EXCERISE ROOM / OPTIONAL GUEST SUITE FEATURES

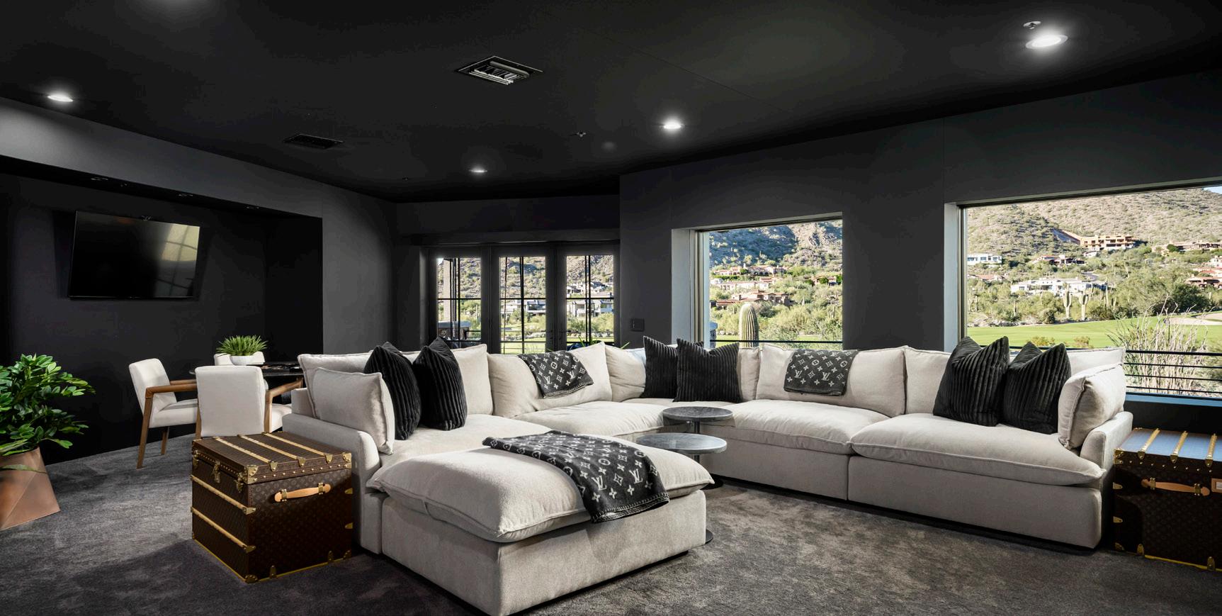
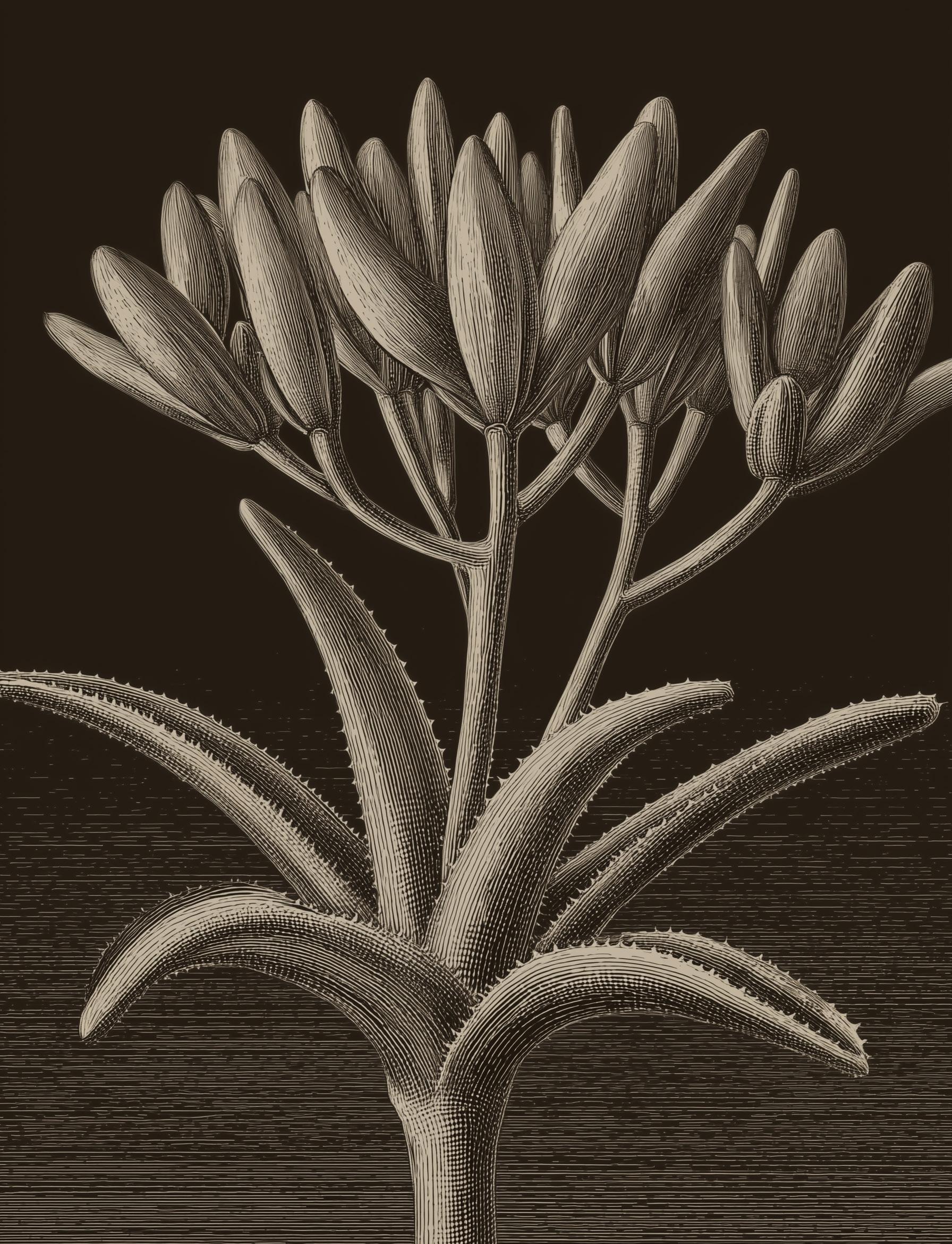
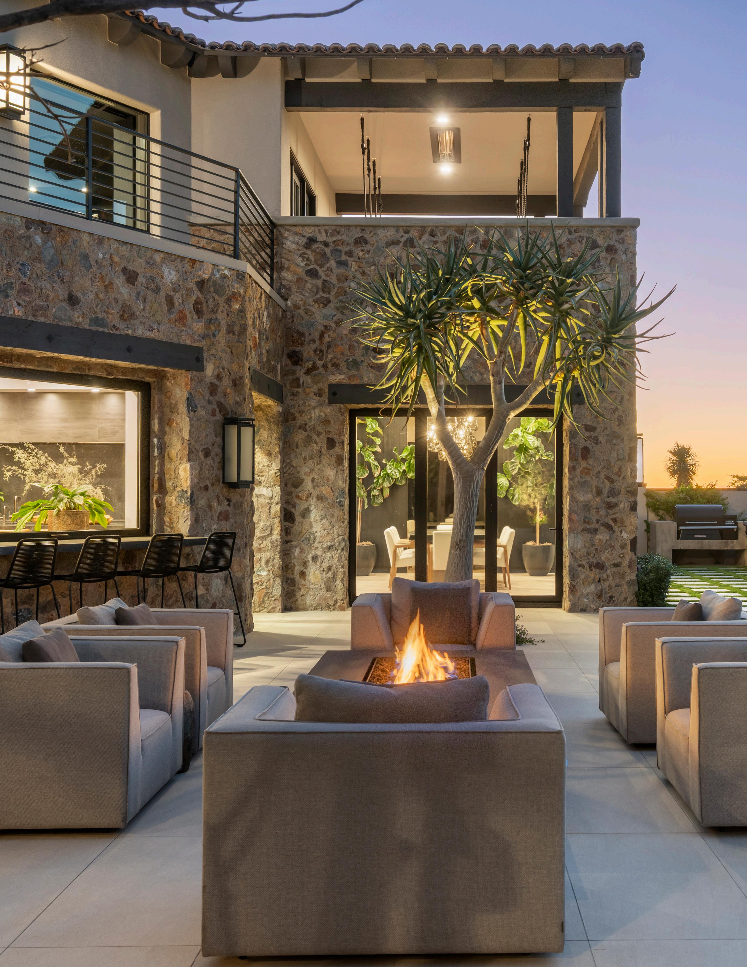
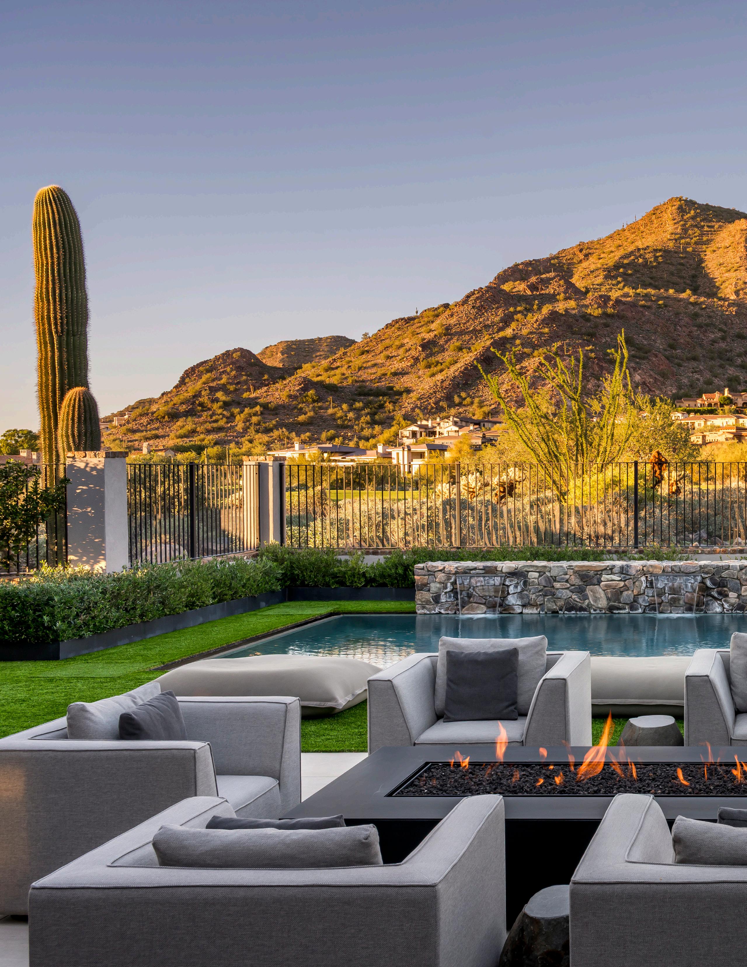
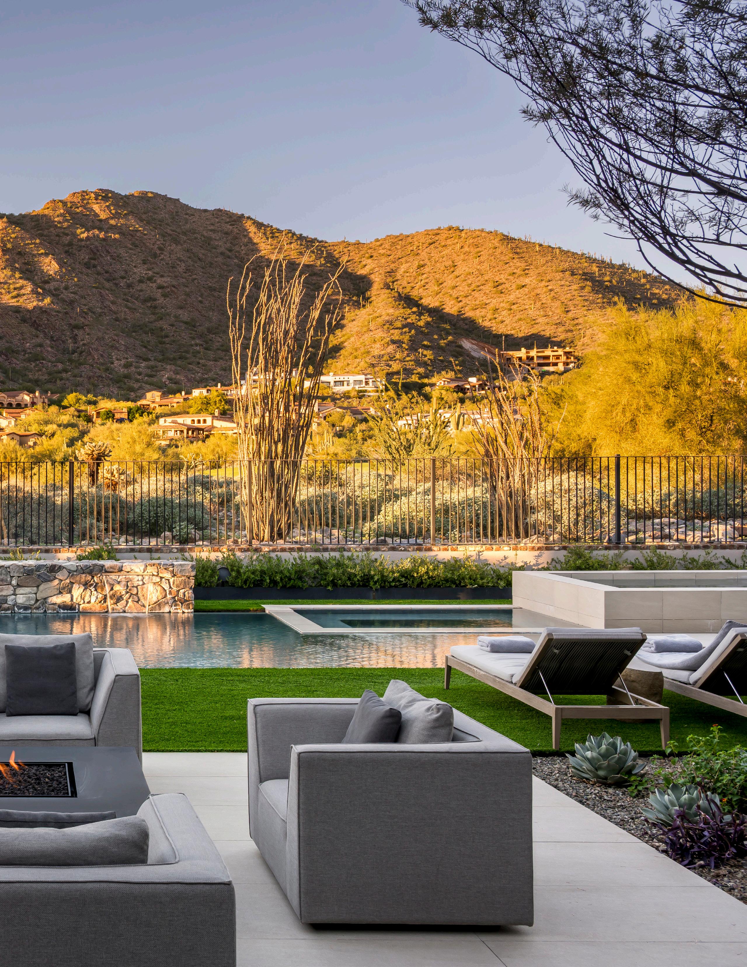
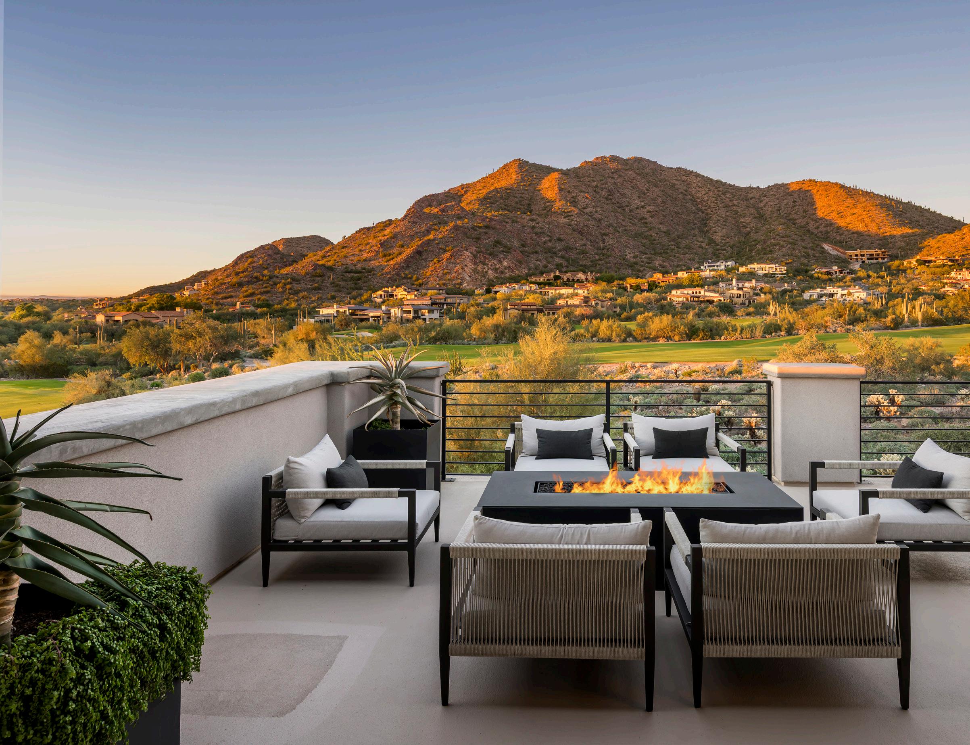
OUTDOOR LIVING AREA
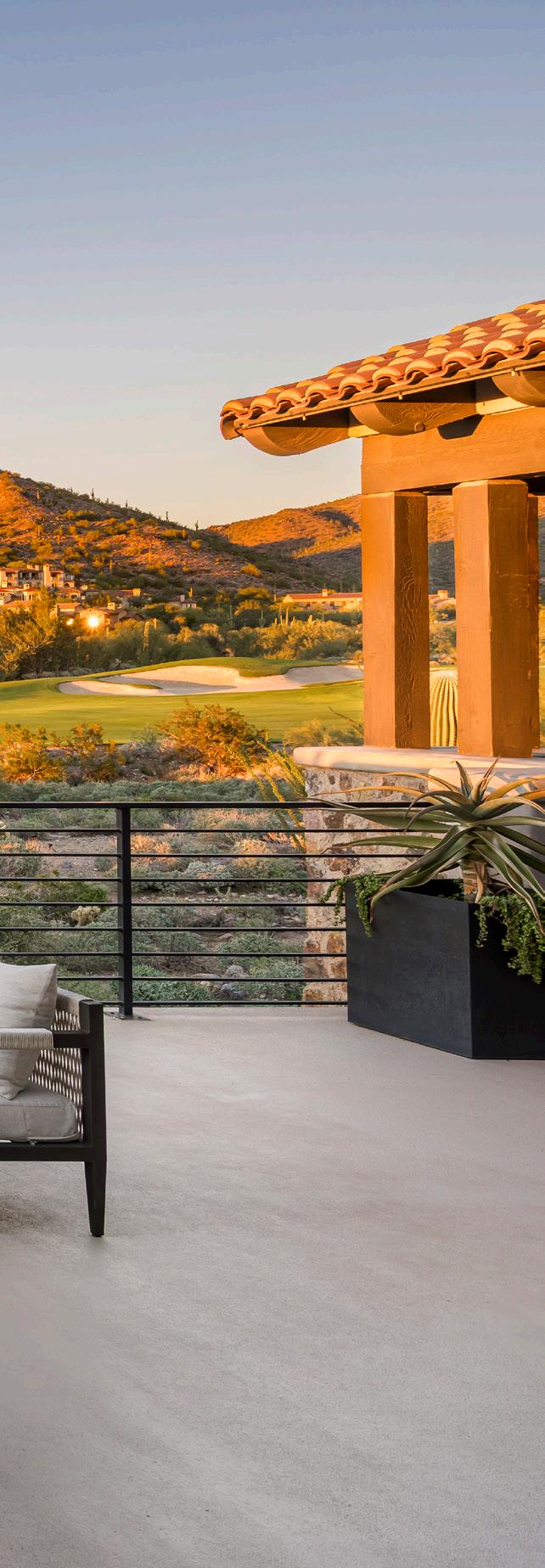
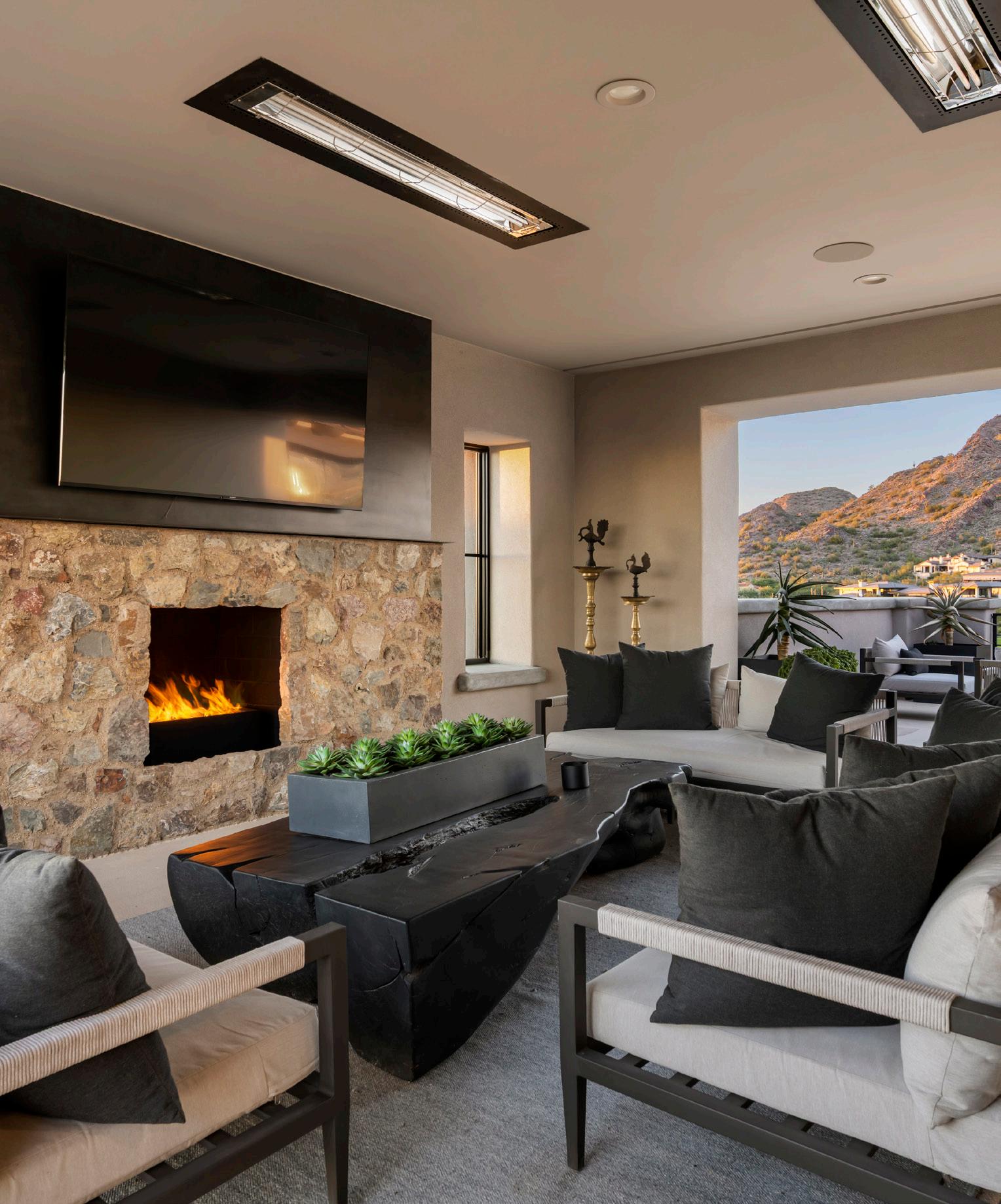
UPPER DECK OUTDOOR LOUNGE
THE SANCTUARY ADDITIONAL PROPERTY FEATURES
Other Features
• Crestron Home Automation System
• Built-in Audio Indoors and Outdoors
• Motorized Window and Door Shades Throughout
• (6) Carrier HVAC Systems
• Fujitsu Mini-split AC for Garage
• Fujitsu Mini-split AC for Home Automation Closet
• (2) Rinnai Tankless Gas Hot Water Heaters
• Builder’s Choice Whole House Water Conditioning System
• Reverse Osmosis Water System
• Pentair Pool/Spa Heater, Pumps and Filters
• TropiCool Water Chiller for Cold Plunge Pool
• Misting System for Outdoor Living Areas
• Turfed Dog Run with Limestone Fountain, Outdoor Speakers and Misting System
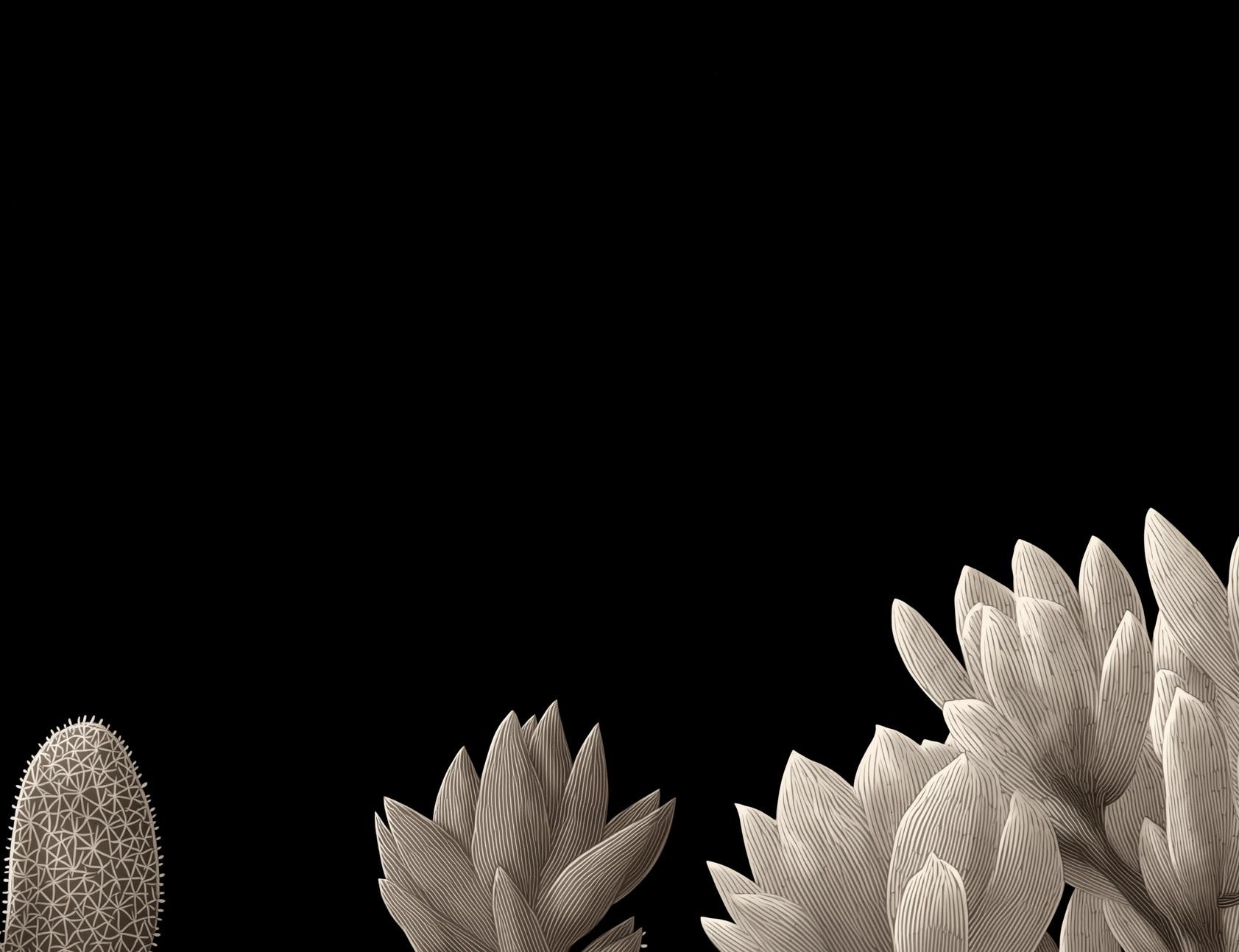
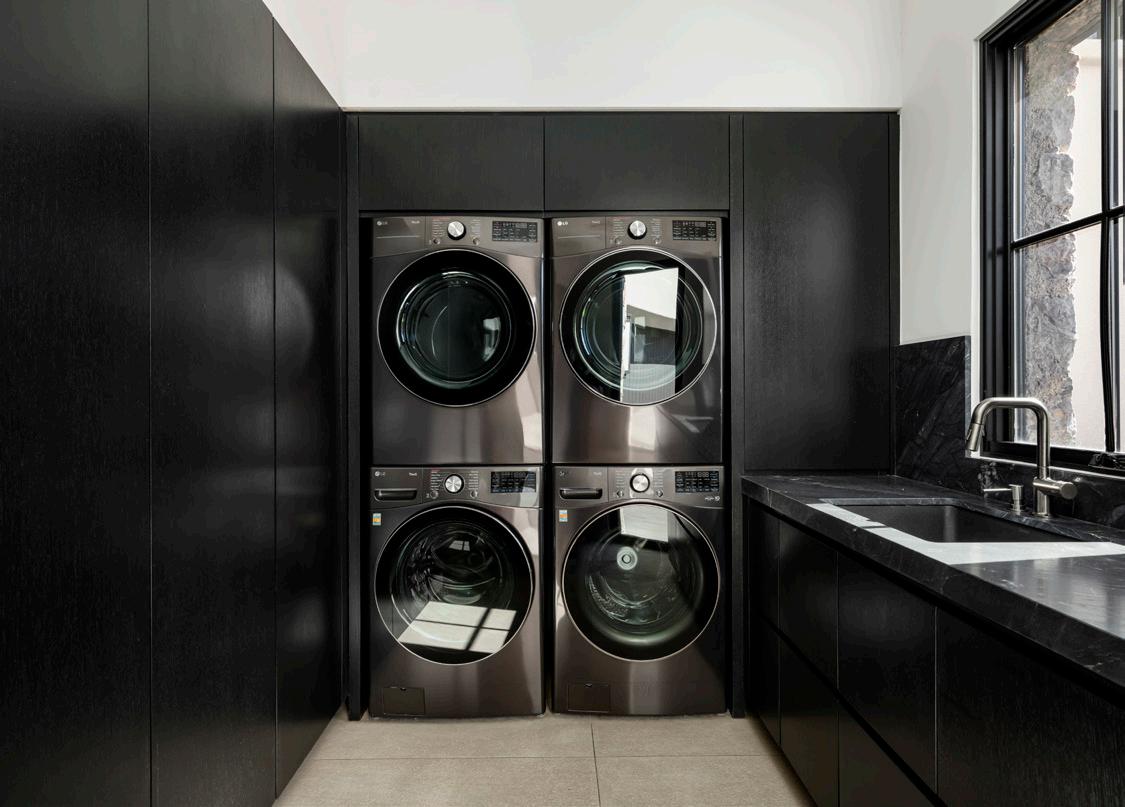
LAUNDRY ROOM FEATURES
Italian Porcelain Tile Flooring
Antolino Nero Quartzite Slab Countertops and Backsplash
Custom Wire-brushed, Riffed Oak Cabinetry
(2) Sets of LG ThinkQ Washer and Dryer
Utility Sink with Brizo Faucet
Garage Features
• Motorized-gate Auto Court with Contemporary Pavers
• 4-Car Over Height Garage with Epoxy Coated Flooring
• Built-in Garage Cabinetry
• Built-in Stainless Steel Wolf Refrigerator/Freezer
• Fujitsu Mini-split Air Conditioning
• Electric Car Charging Capability
Scan For Complete Property Details


POWDER BATH FEATURES
European White Oak Flooring
Antolino Nero Quartzite Slab Pedestal Sink
Shower with Italian Porcelain Tile Surrounds and Antolini
Nero Quartzite Bench
Brizo Shower Faucet and Shower Head
Toto Toilet


