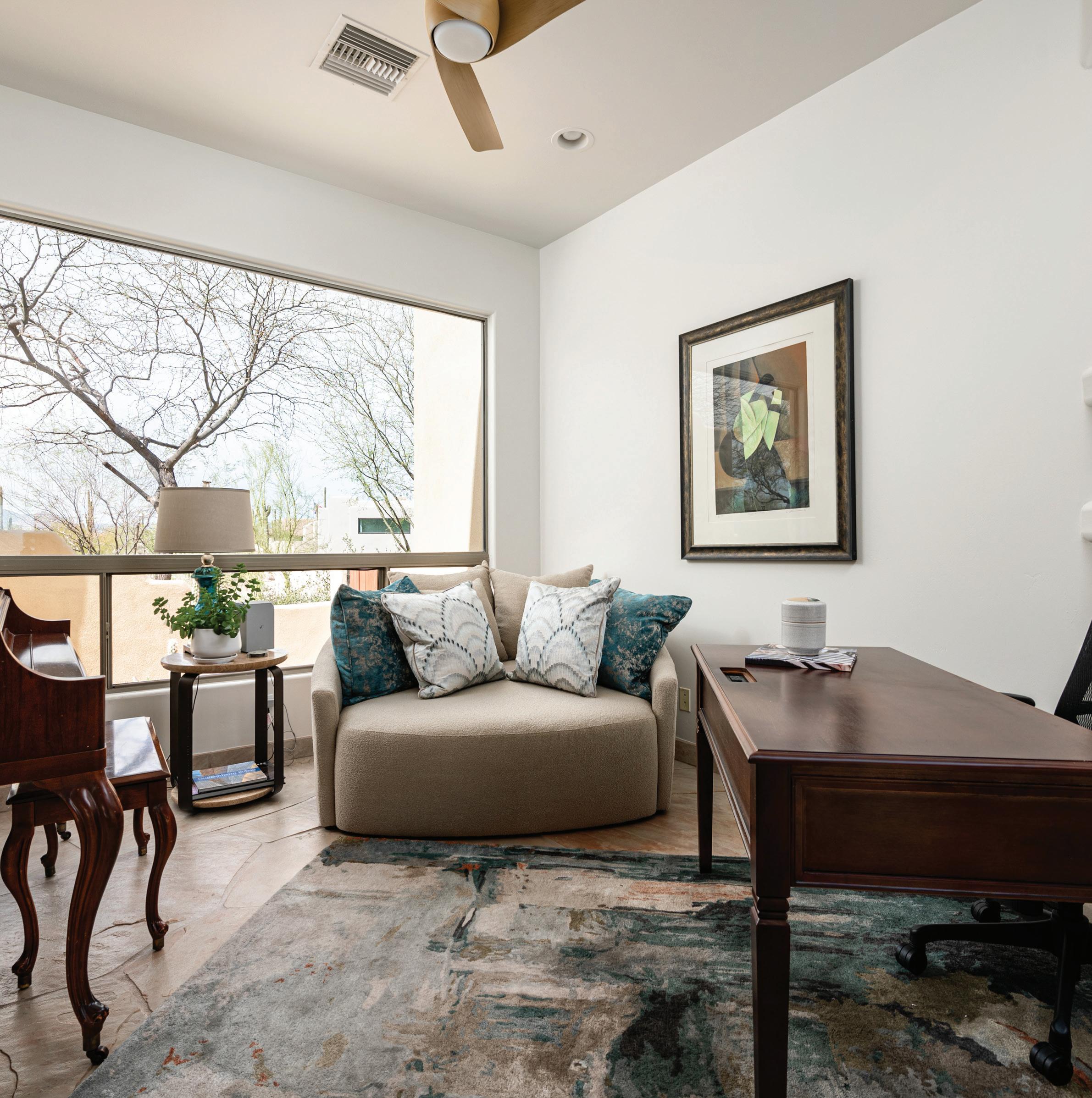

Casa del Destino
SINCUIDADOS | SCOTTSDALE


WELCOME
TO Casa del Destino
8400 E. DIXILETA DRIVE #153, SCOTTSDALE, AZ | SINCUIDADOS
Introducing Casa del Destino, a love letter to the desert, located in the guardgated enclave of Sincuidados. This exceptional territorial estate captures the essence of refined desert living.
With sweeping, unobstructed vistas of Pinnacle Peak and ultimate privacy at every turn, the home is a sanctuary of elevated design, effortless livability, and quiet sophistication. Crafted for both intimate gatherings and grand entertaining, the flowing floor plan unveils a series of gracious living spaces.
This rare offering masterfully combines the grace of Southwestern architecture with the luxury lifestyle amenities in one of Scottsdale’s most coveted communities - a romantic fusion of elegance, tranquility, and desert soul.

CASA DEL DESTINO: FORMAL LIVING ROOM
Soaring ceilings and rich architectural details echo the timeless character of the Sonoran landscape, the living room offers warm flagstone flooring, stunning views and a comfortable layout oriented around built-in shelving and fireplace. Located nearby is a dedicated home office that effortlessly blends productivity with a peaceful front view.



FEATURES
Vega Beams
Picture Windows
Flagstone Flooring
Gas Fireplace Surrounded by Built-In Shelving
Ceiling Fan

Framed by a picture window that captures the soft desert horizon, the dining room at Casa del Destino is a masterclass in understated elegance. Sculptural ceiling details and a statement chandelier add architectural drama, while natural textures and warm tones evoke a sense of grounded sophistication.
CASA DEL DESTINO: FORMAL DINING ROOM + ENTRY

FEATURES
Custom Lighting Flagstone Flooring View to Front Courtyard Coffered Ceilings

CASA DEL DESTINO: KITCHEN
At its heart, a chef’s kitchen opens seamlessly to the great room creating a natural stage for conversation, connection, and celebration. It features knotty custom cabinetry, stone countertops and two islands that offer seating and prep space, while stainless steel appliances and travertine tile backsplash complete the modern functionality. The room opens to both the dining and family room areas bringing in natural light and a connection to the outdoors.



FEATURES
Double Ovens + Warming Drawer
Side-by-Side Refrigerator / Freezer
Electric Cooktop
Dishwasher
Microwave
Double Islands with Stone Countertops
FEATURES CONT...
Breakfast Bar
Primary and Prep Sinks
Walk-In Pantry
Eat-In Casual Dining Area with Custom Lighting
Flagstone Flooring
Slider to Backyard

CASA DEL DESTINO: GREAT ROOM
Large sliding glass doors and windows bring in natural light and frame views of the backyard and surrounding desert. The space connects easily to the dining area and bar, making it ideal for gatherings or everyday living. Thoughtful design and finishes create a room that feels both elevated and livable.


FEATURES: GREAT ROOM
Large Windows and Glass Slider to Backyard Hardwood Flooring Built-In Media Center



CASA DEL DESTINO: PRIMARY SUITE
The primary suite is a serene sanctuary where comfort meets quiet luxury. Drenched in natural light and framed by panoramic desert views, this spacious retreat draws inspiration from the surrounding landscape with soothing tones and organic textures. A bespoke fireplace adds warmth and ambiance, while the intimate sitting area invites reflection beneath Pinnacle Peak’s silhouette. Rich hardwood floors create the foundation for a space that feels both elevated and deeply personal—an everyday escape designed for rest, romance, and renewal.



FEATURES: BEDROOM
Oversized Suite
Room for Sitting Area
Gas Fireplace
View Windows
Hardwood Flooring
French Door to Backyard
FEATURES: THE BATHROOM
Vanities
Stained-Glass Window
Dual
Flagstone Flooring
Jetted Tub
Walk-In Shower
Two Spacious Walk-in Closets



FEATURES: GUEST BEDROOM
Spacious Guestroom
FEATURES:
Hardwood Flooring
Private Vanity Ceiling Fan
Walk-in Closet
Shared Bathroom
Walk-In Shower
French Door to Backyard
GUEST BATHROOM

FEATURES: THE OFFICE
Mountain Views
Flagstone Flooring
Built-in Bookshelf
Custom Ceiling Fan


CASA DEL DESTINO: BACKYARD

Step into the resort-style backyard and discover a true entertainer’s haven. A serene pool with spa with cascading waterfall is the centerpiece while the fully appointed outdoor kitchen, covered dining patio, and outdoor fireplace create an inviting ambiance for alfresco living. A rooftop view deck invites you to take in fiery sunsets and desert skies. As twilight falls, gather around the fire pit and let the desert night envelop you in a celestial view unique to North Scottsdale.

FEATURES
Spacious Covered Patio Areas
Built-in BBQ Island
Gas Fireplace and Firepit
View Deck
Heated Pool + Spa

CASA DEL DESTINO: YOUR NEXT CHAPTER BEGINS HERE






