

the designer
As a graduated interior design student and someone who greatly values the investment of relationships through service, I have come to learn that I am a designer who puts the human experience first. Human-centered design is a perspective that motivates me to improve the wellbeing of people inhabiting the space. My experience has helped me develop this desire by investing in the client to create their dream vision and watch it come to life.
Extroverted and goal-driven, I spend time surrounding myself with friends, family, and classmates. My hobbies include staying active, Gator sports, and hosting get-togethers. My faith is a big part of who I am and I am able to share and showcase that through CRU at UF which allows me to develop and grow in interpersonal relationships. My faith is the ultimate driver of my empathetic design. Being an athlete and traveling the states from a young age has created unforgettable memories in extraordinary places. I want to design places that produce environments that will host everlasting memories through a positive framework.





PASCUA FLORIDA : MARRIOT AUTOGRAPH COLLECTION
Individual Project (Capstone Senior Thesis)
Spring 2023

Location: St. Augustine, FL
Timeline: 12 weeks
Programs: Revit, Enscape, Photoshop
Pascua Florida is a hotel located in St. Augustine, Fl. This town is rich in history and culture. Being a Marriot Autograph Collection hotel, the goal of the design is to spark emotional satisfaction, be dedicated to the craft, and have a sense of place. This hotel aspires to celebrate the passion and love derived from the Spanish culture. The design of the program taps into the motherland traditions of the Spring time in Spain giving the visitors the celebration they deserve. The architecture exhibits features from 16th-century Spain that are modernized. Passion floods through the program with color and symbolism from the natural and native florals. Ultimately, the inviting experience, also native to the Spanish, of the family-style restaurant, the amenities that encourage exploration, and packages that bring a peaceful environment to allow all people of relationships to feel like they are in Spain, firing a passionate spark.

 Elevator Entrance Process Sketch
Elevator Entrance Process Sketch






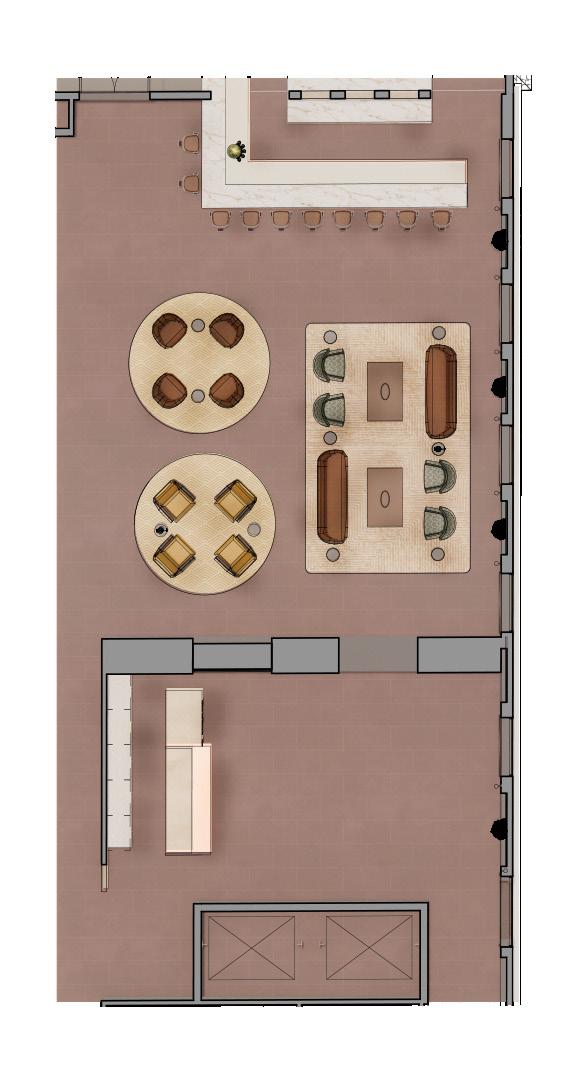






 Family Room (Lobby)
Statue Wall
Family Room (Lobby)
Statue Wall
 La
La




 Entrance to Restaurant
Outdoor Dining
Process Sketch
Bar
La Patria - Restaurant (Day)
Entrance to Restaurant
Outdoor Dining
Process Sketch
Bar
La Patria - Restaurant (Day)
The Carnation Floor Plan









Living Room

Decorative Wall Elevation









 Limestone Paint- Beige
MDC Interior SolutionsZintra
Drapery
Horm Ellington Sofa
Andreu WorldBrandy
Limestone Paint- Beige
MDC Interior SolutionsZintra
Drapery
Horm Ellington Sofa
Andreu WorldBrandy

 Bedroom Process Sketch
Bedroom Process Sketch







 Dark Concrete Specialty TileBeige
Natural Stone Specialty TileBeige and Spanish
Entrance to Bathroom
Bathroom
Process Sketch
Dark Concrete Specialty TileBeige
Natural Stone Specialty TileBeige and Spanish
Entrance to Bathroom
Bathroom
Process Sketch
REFINED CARE CLINIC
Group Project: Tess Baker, Isabella Borrelli, Valentina Borelli, Alejandra Chaparro, Lucy Hegarty, and Stella Pierson
Fall 2022
My Contributions: Team leader, conceptual/schematic design, space planning, material selction, model building, rendering, and photoshopping.
Location: Nashville, Tennessee
Timeline: 12 weeks
Programs: Revit, Enscape, Photoshop, Python
Refined Care Clinic in Nashville, TN is an outpatient cancer care facility that provides luxury treatment in a luxury environment. Integrating artificial intelligence, we were able to determine that our demographic was an older population coming from surrounding counties who had lower literacy levels. With this information, we were able to design an environment that was responsive to developing technology, and dynamic through intuitive wayfinding while implementing mental stimulation. Celebrating the patient’s resilience, the materials selected were not only resilient but also LEED-approved. Our group wanted to memorialize the bravery of the patients, so we integrated patient control through endless opportunities while allowing them to leave their mark on the architecture through the survivor wall and custom infusion bay settings.



The First Floor Floor Plan


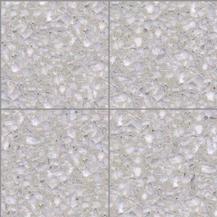

















 Blood Draw MRI
OFS Dess
Steelcase Empath Steelcase Mintra Guest Chair
Architex Burnt Orange Leather
Kirei Travertine Lucid Textiles Rustico Architex Abbey Road in Beige Sikkafloor ESD
LED Imaging Screen
Silestone Fara White
Blood Draw MRI
OFS Dess
Steelcase Empath Steelcase Mintra Guest Chair
Architex Burnt Orange Leather
Kirei Travertine Lucid Textiles Rustico Architex Abbey Road in Beige Sikkafloor ESD
LED Imaging Screen
Silestone Fara White
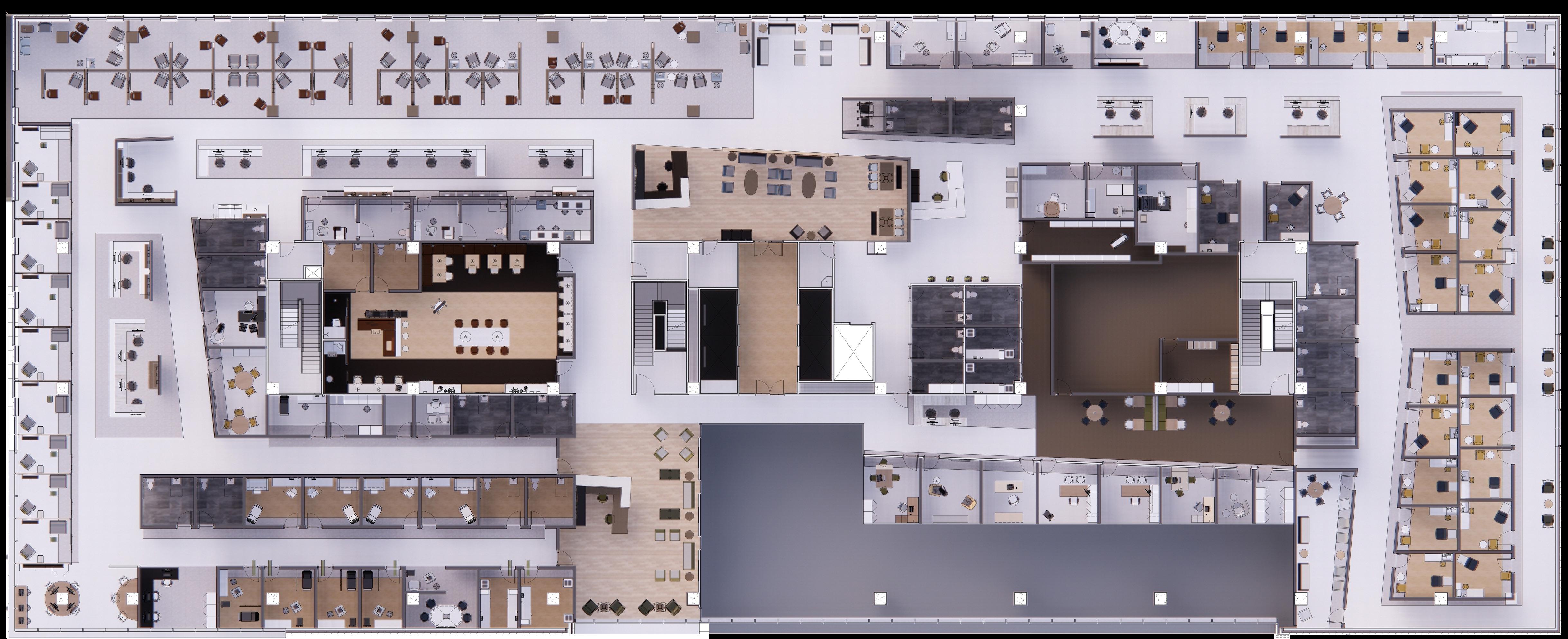





Staff Third Place
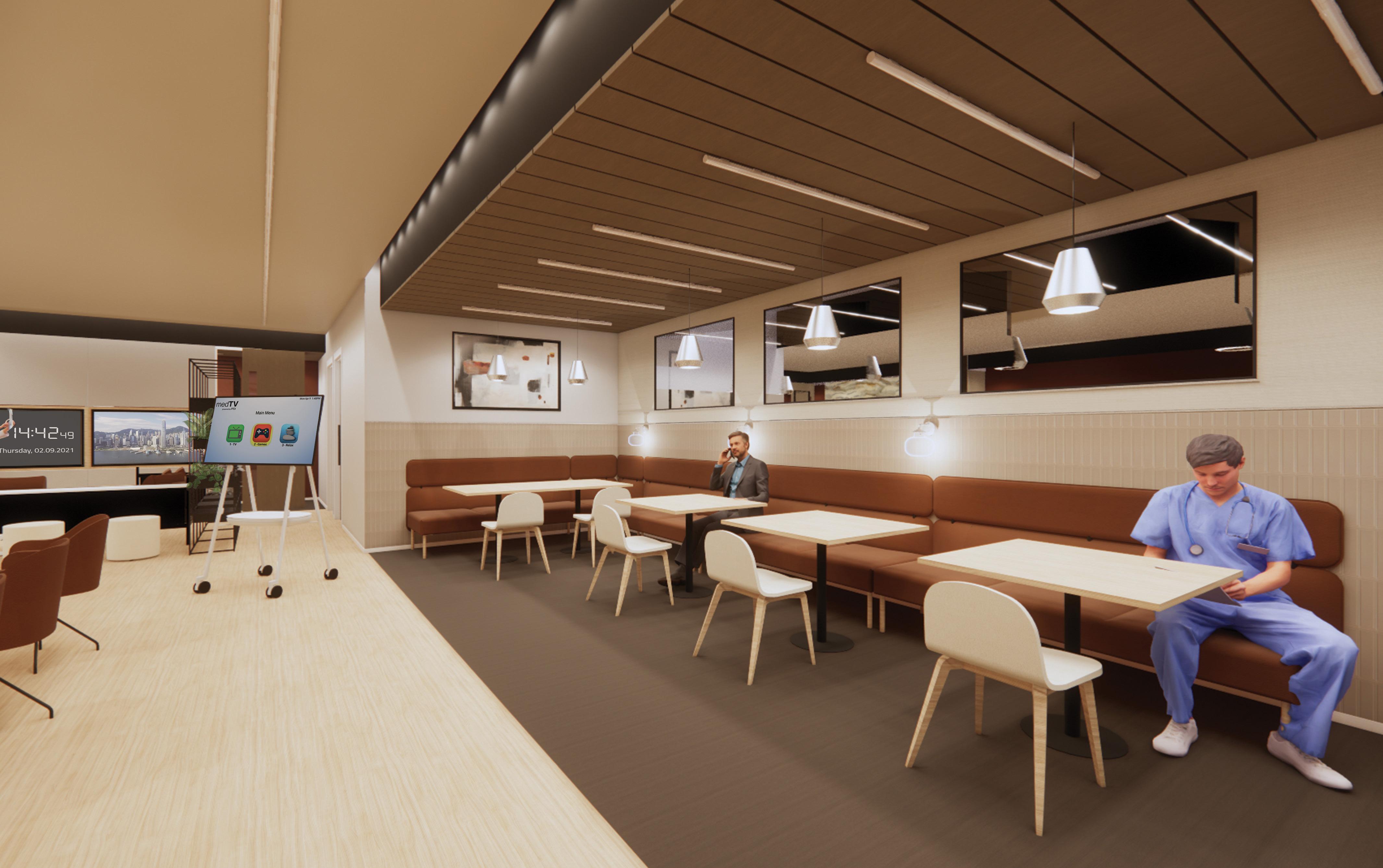










MARMOT : FLAGSHIP RETAIL

Group Project: Tess Baker, Emma Christensen, and Lucy Hegarty
Spring 2022
My Contributions: Conceptual/schematic design, space planning, material selction, rendering, and photoshopping.
Location: Atlanta, Georgia
Timeline: 4 weeks
Programs: Revit, Enscape, Photoshop
Marmot’s flagship retail store was designed with the founder’s intentions in mind. Wanting to blur the lines between the outside environment and the interior, we developed a design that was inspired by their origin story which ultimately created an inclusive community of misfits wanting to experience the world’s largest playground: the outdoors. The store is designed to relate to their website , which is set up in a “shop by activity” style of organization. Staying true to the brand identity, customers are able to try the gear in their targeted environments, just like the founders who stayed in a meat locker to test their innovative cold weather fabric technology. The first floor is dedicated to temperate climates. As you ascend to the second floor, the materiality becomes cooler representing the cold weather that the retail products are for. The whole environment is an interactive immersive experience, allowing all misfits to step into the shoes and join original Marmot Club.

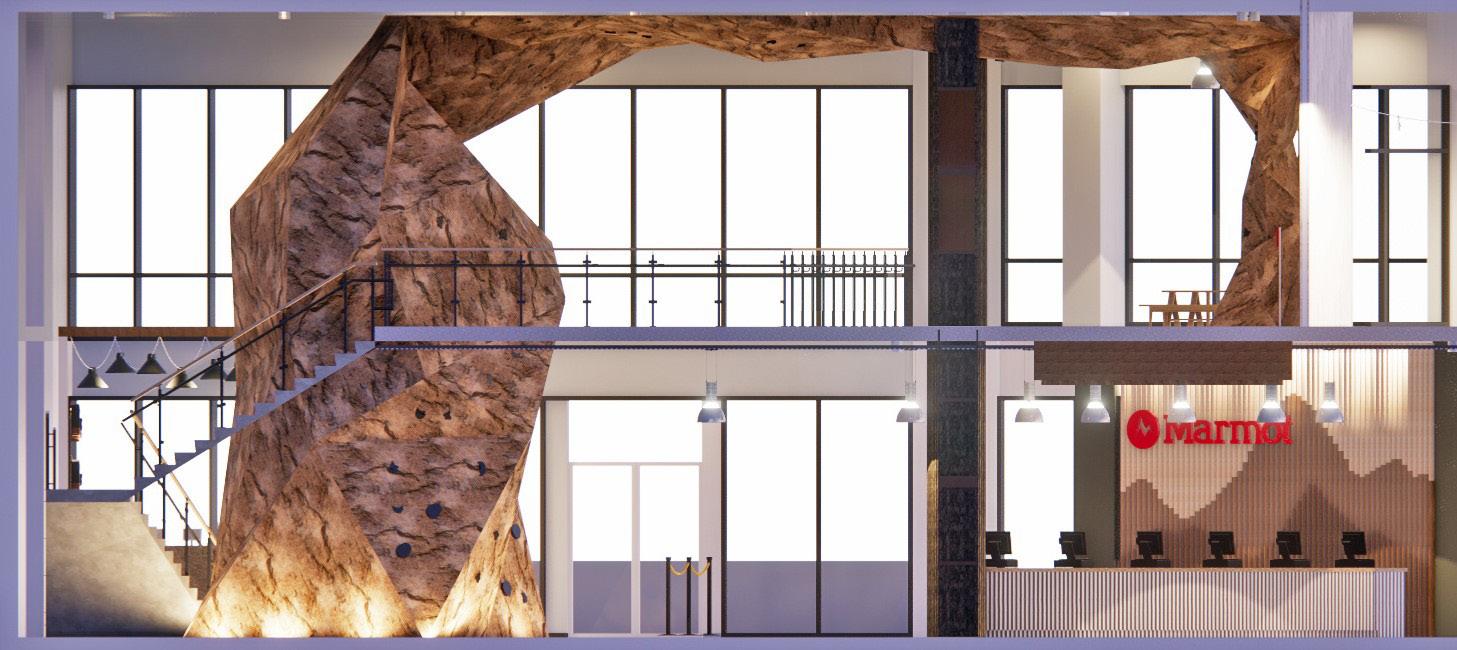
The First Floor Floor Plan

Entrance Help Desk / Rock Wall






Trail to Town Wear
Fireplace Lounge
Cabin Dressing Rooms
Restrooms
Elevator and Mechanical Access Checkout

Campsite Set-Up and Learning Environment
Temperate Camping Retail


Campsite
 Oak Log Planks Grassy Terrazzo Bare Concrete
Corrugated Metal Natural Rock Faux Bark
Oak Log Planks Grassy Terrazzo Bare Concrete
Corrugated Metal Natural Rock Faux Bark










NIKE BRANDING EXERCISE

Individual Project
Spring 2021
Timeline: 6 weeks
Programs: AutoCAD, Revit, Photoshop
This executive office design focuses on a main conference room and a private office of Nike Headquarters. Fusing the brand’s identity into the design was essential to this project. Nike as a brand reflects dominance, innovation, empowerment, and ruggedness. The design of the conference room and executive office concentrates on the ideals of the brand through inspiring athletes, the subtle use of gold, and the industrial atmosphere. The materials of the space give a nod to the iconic orange , black, and white sleek look while using the warmth of wood to incorporate the athlete oriented nature of the brand.












KICKING HORSE COFFEE KIOSK

Individual Detailing Project
Fall 2022
Timeline: 6 weeks
Programs: Revit, Enscape
Kicking Horse Coffee started in a humble garage. As the company began to grow, they moved into what they call just a bigger garage. Keeping the Canadian Rockies in their backyard, the brand empowers their consumers to wake up and take on the world. The design of the coffee kiosk reflects their modest beginnings with the nostalgic feeling of selling coffee from a garage. This detailing project began Wwith a mock-up model that allowed questions to rise of how design elements are actually built. The project developed deeper into detail as we began to create construction documents detailing how the kiosk will be built in a real project scope.




 Mock-up Model Enscape Render
Mock-up Model Enscape Render
I503 - A3: Cashier Elevation
I505 - A4: Top Corner Cabinet
3/4" METAL PEGBOARD FLOATING IN BETWEEN DRY WALL USING STAND OFF CLIPS
PLACED EVERY 2'-0" WITH WOODEN FRAME
ACRYLIC PANEL WITH LOGO PRINTED HELD WITH STAND OFF
I506 - B2: Shelf Wall Detail
BUTCHER PAPER PROVIDED BY OWNER





