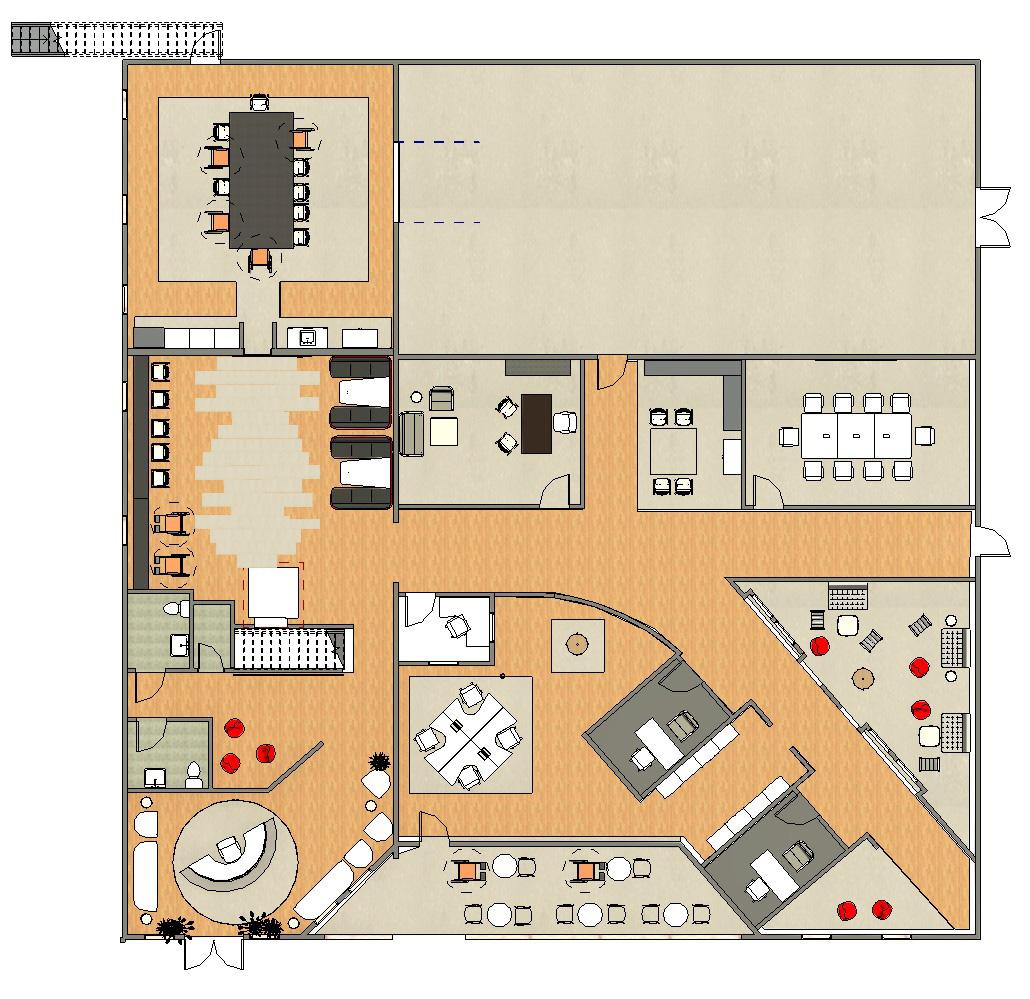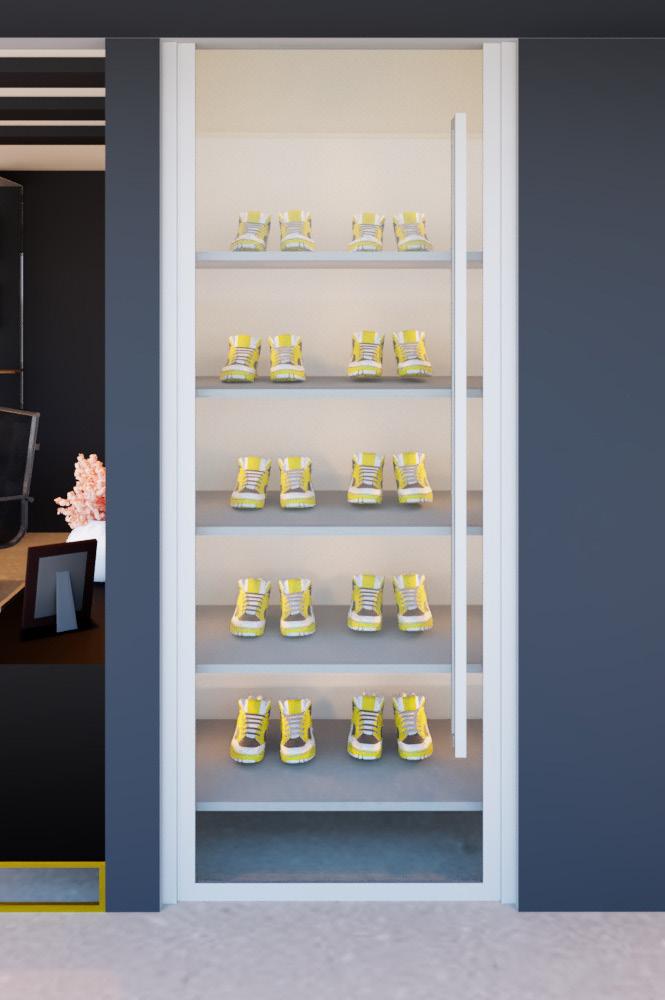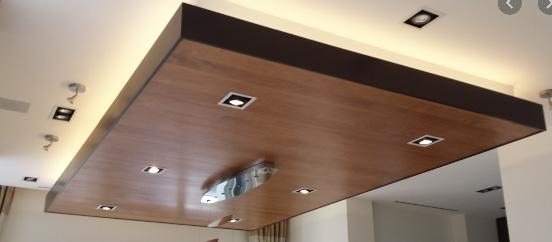THE URBAN EMBRACE
After having the opportunity to meet with the DCP Diversity Ambassadors, a space was created that promotes a family environment that makes inhabitants not only feel welcomed but also wanted while keeping the integrity of the existing building and its original concept. It is a space that promotes togetherness and transparency
















































Designing




Design Based on Brief:
Studio:
-2 looms and work station
-window seat (place of rest)
-built in storage
-wood flooring with rug under work area

-entrance/exit to lake
-rest/visiting area
-music system placed to give sound throughout studio
-thick exterior walls


-heavy and insulated door
-LOTS of natural light
Oaxaca Rancho Inspired Room:
-ceilng beams
-archways leading to patio
-arch french door leading to porch and hammock
-orange, blue, and white tile with outdoor rug
-midcentury and traditional Mexico furniture and accessories



-pocket door to help signal permission to enter studio
-LOTS of natural light
-soft and indirect overhead light
-wall washer lights to display rugs


-overhang ceiling over the work area 12’

-other ceiling 14’
-soft/dark and indirect light coming up from floor
-fan for light and cool down


-sconces to help showcase path to studio

-accent lighting to showcase horse collection display
-canned lighitng to help support fan light
-16’ ceiling with 2x1 beams at 12’
LIGHT STUDIES




BUILDING ANALYSIS






SITE ANALYSIS DOOR-WINDOW-STAIR







DOORWINDOWSTAIR

MATRIX

ARCHITECTURE DESIGN STUDIO




