











• Vision, soul, story
• GOAL = heartfelt design

• No two are the same
• Rich with History
• 5 Prawn St
• Demographic = older population, tourists (St. Johns TDC 2020)
• Founded in 1565
• Streets and architectural ambiance reflects Spanish origins (King St. 2019)
• Abundance of history and tradition (Historic Preservation in St. Augustine).






Flooding through the architecture, the color and symbolism of the natural and native florals aid to the passionate affair.
The physical architecture modernizes features seen throughout 16th century Spain. Cultural celebrations and traditions occur daily.
Amenities and packages allow the visitors to customize their experience allowing them to create the best and most relaxing time.


VERTICAL MOVEMENT THE CARNATION







POPPY SUITE (ADA) THE CARNATION


BLUEBELL SUITE
RED ROSE (STANDARD)








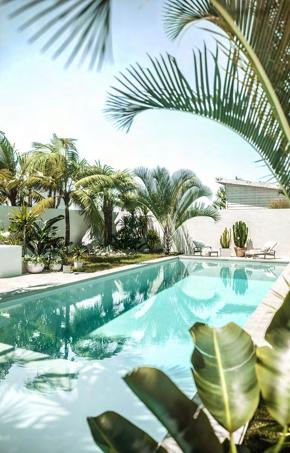
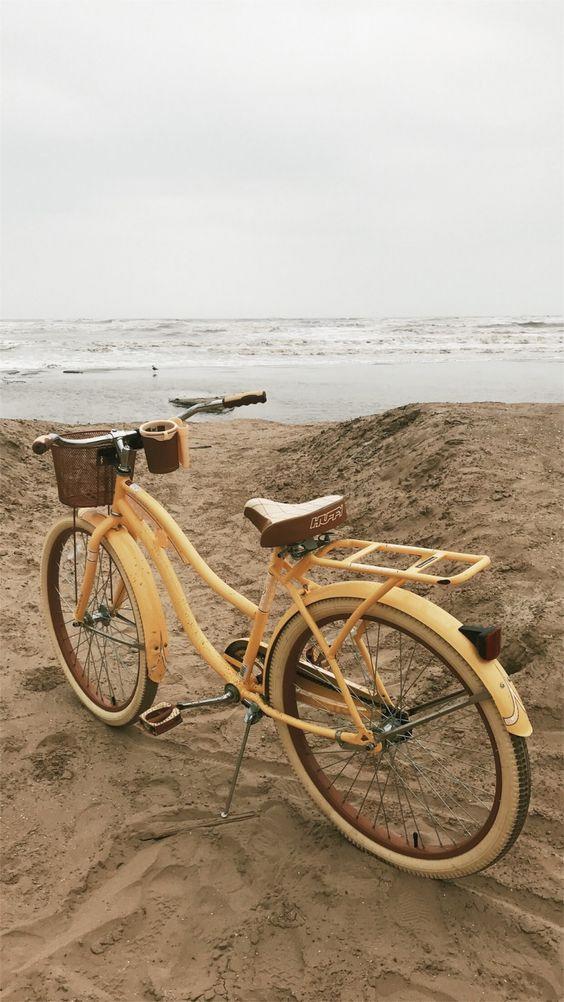








Incorporating plants into design can lower stress (Beukeboom, Langeveld, & Tanja-Dijkstra, 2012), improve short-term wellbeing and positive interactions (Gray & Birrell, 2014), and influence how people view the space (Campbell, 1979).








BERNHARDT DESIGN RAVEL LOUNGE

BERNHARDT DESIGN BECCA SOFA


BROWN LEATHER MDC INTERIOR SOLUTIONS - ZINTRA DARK SCOTCH PINE


YELLOW LEATHER ALL MODERN RUGS


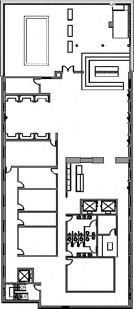





















It was found that warmer colors tend to be remembered and the correlation of color temperature left a positive perception rather than spaces with highlow temperatures Hidayetoglu, M. L., Yildirim, K., & Akalin, A. (2012).





 BROWN LEATHER MEDIUM SCOTCH PINE
COPPER BEDROSIAN CLOE TILE
ANDREU WORLD - ORU CHAIR
BROWN LEATHER MEDIUM SCOTCH PINE
COPPER BEDROSIAN CLOE TILE
ANDREU WORLD - ORU CHAIR








ELEVATOR LOBBY





 GREEN VELVET
ANDREU WORLD - BELMONT CHAIR
DARK SCOTCH PINE FAUX CLAY PAINT
GREEN VELVET
ANDREU WORLD - BELMONT CHAIR
DARK SCOTCH PINE FAUX CLAY PAINT



























The floral language can gravitate toward feminizing the space. Warmer light tends to appeal to the male audience (Hidayetoglu, M. L., Yildirim, K., & Akalin, A. (2012), so marrying the two details allows for a cohesive and inclusive environment.


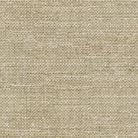


 BROWN LEATHER ARCHITEX CREAM
DARK CONCRETE TILEBAR SPANISH
HORM ELLINGTON SOFA
CUMBERLAND - DOCK LOUNGE
BROWN LEATHER ARCHITEX CREAM
DARK CONCRETE TILEBAR SPANISH
HORM ELLINGTON SOFA
CUMBERLAND - DOCK LOUNGE




Having adjustable blinds/curtains is an influential factor in interior environments while aiding to visitor control. However, once adjusted, shades don’t typically move (Sanati, L., & Utzinger, M. (2013). Solution is to have circadian rhythm shades that also are sensitive to motion. Visitors would be able to set preferred shade setting through the technology of the room, and once motion is not detected because of absence, the shades will adjust to an energy efficient setting.





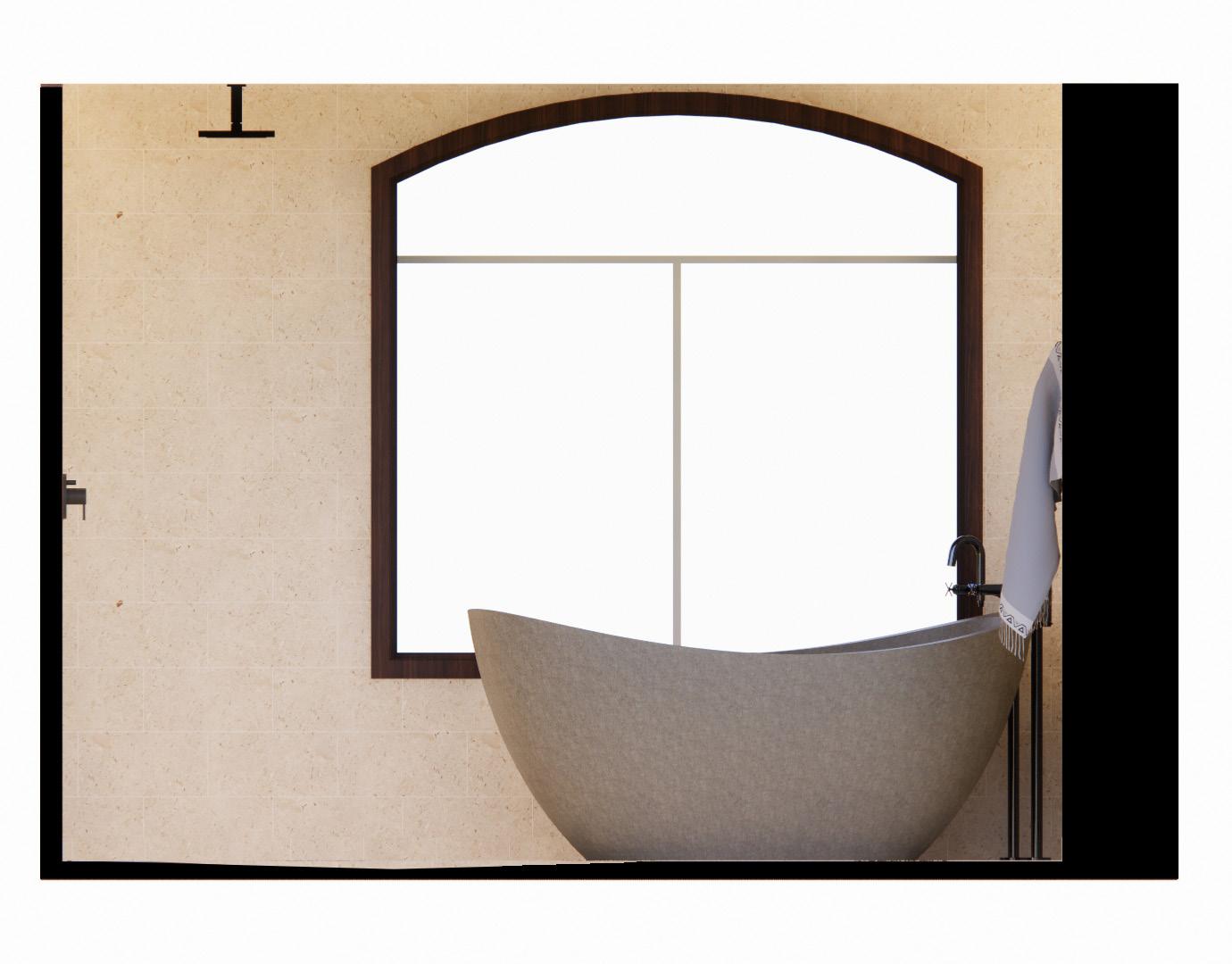



Beukeboom, C. J., Langeveld, D., & Tanja-Dijkstra, K. (2012). Stress-reducing effects of real and artificial na ture in a hospital waiting room. The Journal of Alternative and Complementary Medicine, 18(4), 329–333. https://doi.org/10.1089/acm.2011.0488
Campbell, D. E. (1979). Interior office design and visitor response. Journal of Applied Psychology, 64(6), 648–653.

Godoy, S. (2021, July 12). Everything you need to know about Spanish architecture. Homeschool Spanish Academy. Retrieved January 23, 2023, from https://www.spanish.academy/blog/everything-you-needto-know-about-spanish-architecture/
Gray, T., & Birrell, C. (2014). Are biophilic-designed site office buildings linked to health benefits and high performing occupants? International Journal of Environmental Research and Public Health, 11(12), 12204–12222. https://doi.org/10.3390/ijerph111212204
Hidayetoglu, M. L., Yildirim, K., & Akalin, A. (2012). The effects of color and light on indoor wayfinding and the evaluation of the perceived environment. Journal of Environmental Psychology, 32(1), 50–58. https://doi.org/10.1016/j.jenvp.2011.09.001
Historic Preservation in St. Augustine (October 2018). City of St. Augustine Preservation Plan. King Street (2019). Design Standards for Entry Corridors.
Kozlowski, L. (2020, October 26). How the Victorians shaped the “Language of flowers”. Floracracy. Ret rieved January 23, 2023, from https://floracracy.com/blogs/history/how-the-victorians-shaped-the-lan guage-of-flowers
Our history. Our History | St. Augustine, FL. (n.d.). Retrieved January 23, 2023, from https://www.citystaug. com/693/Our-History#:~:text=Founded%20in%201565%2C%20St.,the%20Spanish%20established%20at%20 St. Sanati, L., & Utzinger, M. (2013). The effect of window shading design on occupant use of blinds and elect ric lighting. Building and Environment, 64, 67–76. https://doi.org/10.1016/j.buildenv.2013.02.013
Planning and Building Division of St. Augustine, FL (October 2011). Architecutral Guidelines of Historic Preser vation.
