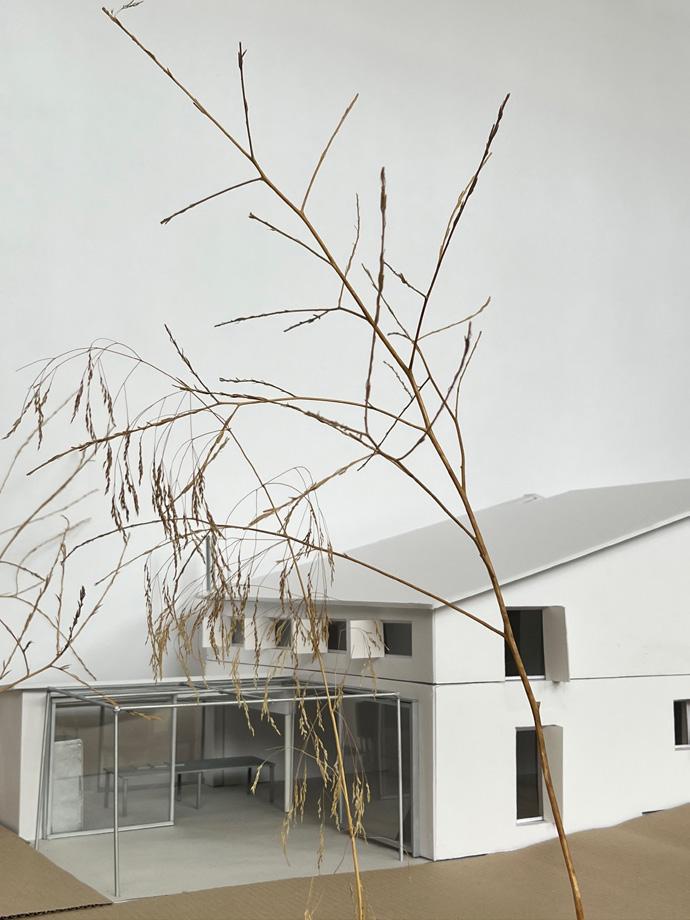

CONTENIDO
Executiveproject Masía Can Volardet Cardedeu, ES 06
Executiveproject House in Basque Country Guethary, FR 10
Executiveproject Quinta da ponte Sintra, PO 14
Executiveproject and works Pilará house Pilar, AR 18
Project Wine estate José Ignacio, UR 24
Project Morna house Santa Eulalia del Río, ES 28
Competition Pro.Cre.Ar Housing Córdoba, AR 32
Competition Bustillo Cultural Center Mar del Plata, AR 34
Project and works Metropolitan Theater Buenos Aires, AR 36
MASÍA CAN VOLARDET
Collaboration with ARQUITECTURA-G 2023
Project location
CARDEDEU, ESPAÑA
Structural consultor WINDMILL
Installations consultor
TDI ENGINYERS
Type PRIVATE COMMISSION
Tasks DOCUMENTATION
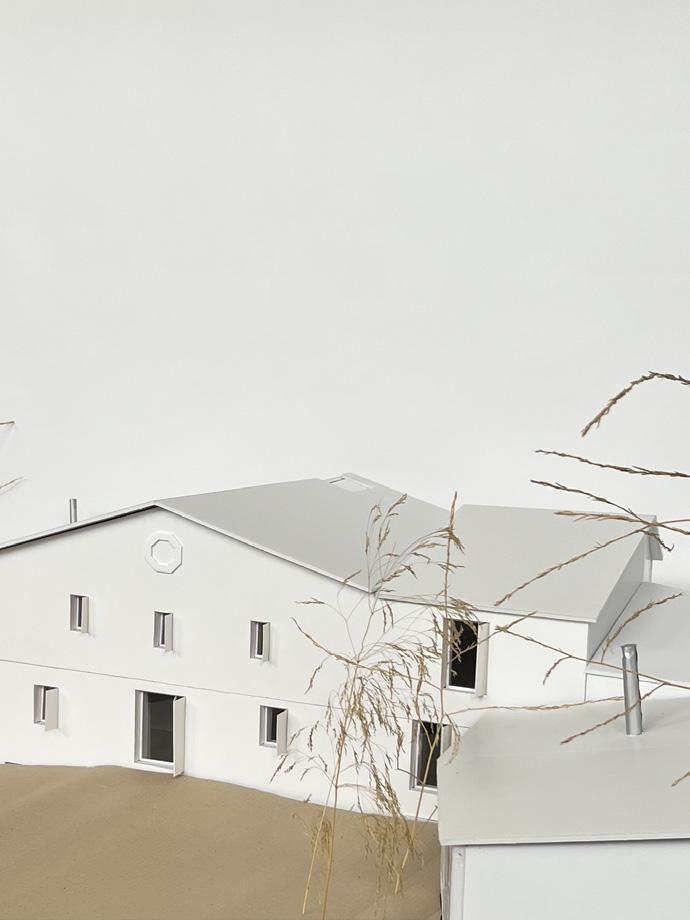
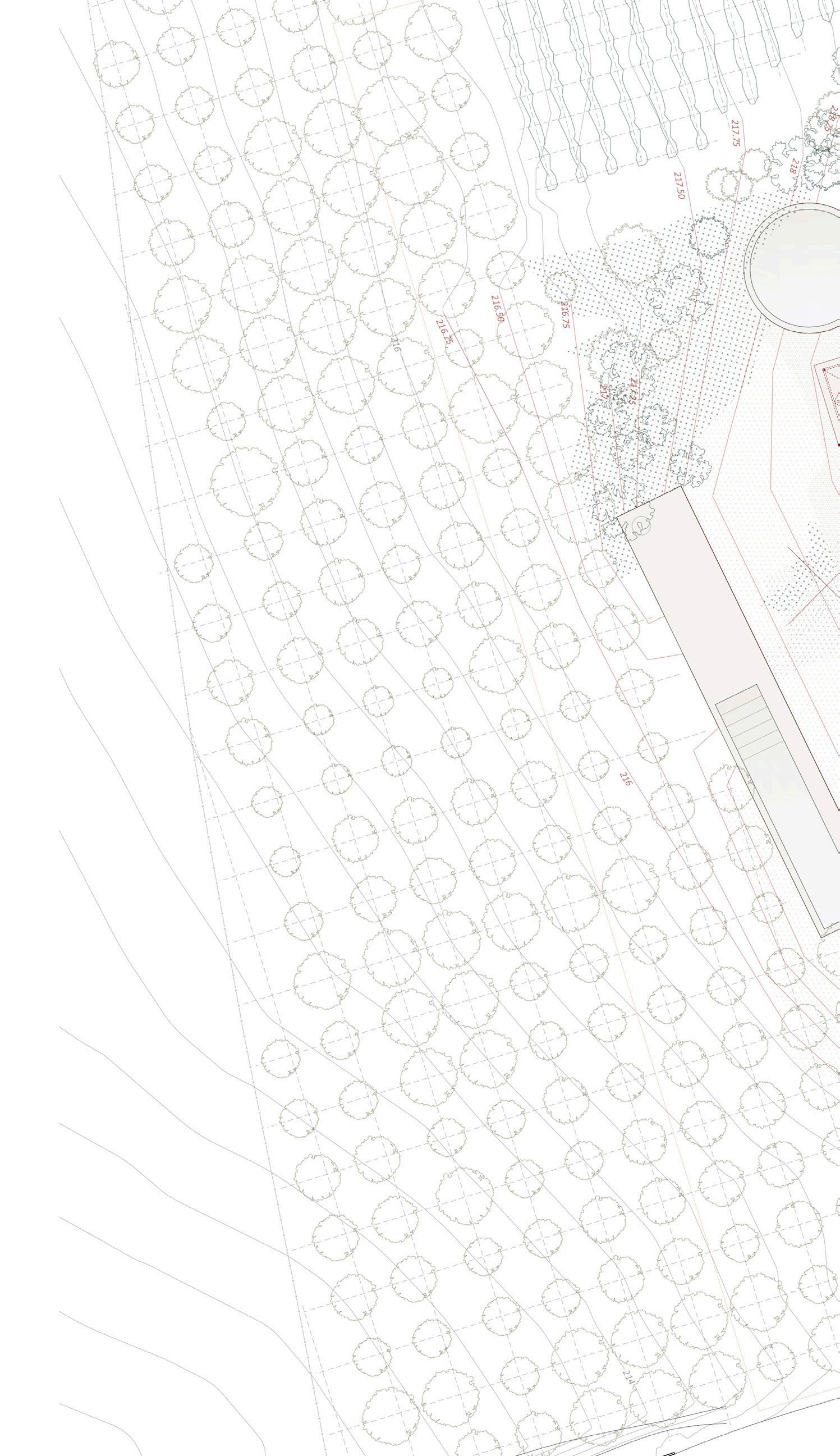
The project for Can Volardet contemplates the rehabilitation of an old farmhouse and its transformation into a contemporary single-family house and as a productive enclave around the exploitation of fruit trees. The criteria of heritage intervention involve the conservation of the volumetry, structural system and constructive logic. In spatial terms, the project seeks a continuous reading of the concatenated rooms typical of the typology through its openings, by means of materials that provide different textures in an extensive monochrome language. The contemporary interventions seek to separate themselves from the construction, emphasizing the reversibility of the operations as free-standing pieces -furniture, kitchens, toilets-. The project was developed entirely in Catalan.
EXECUTIVE PROJECT
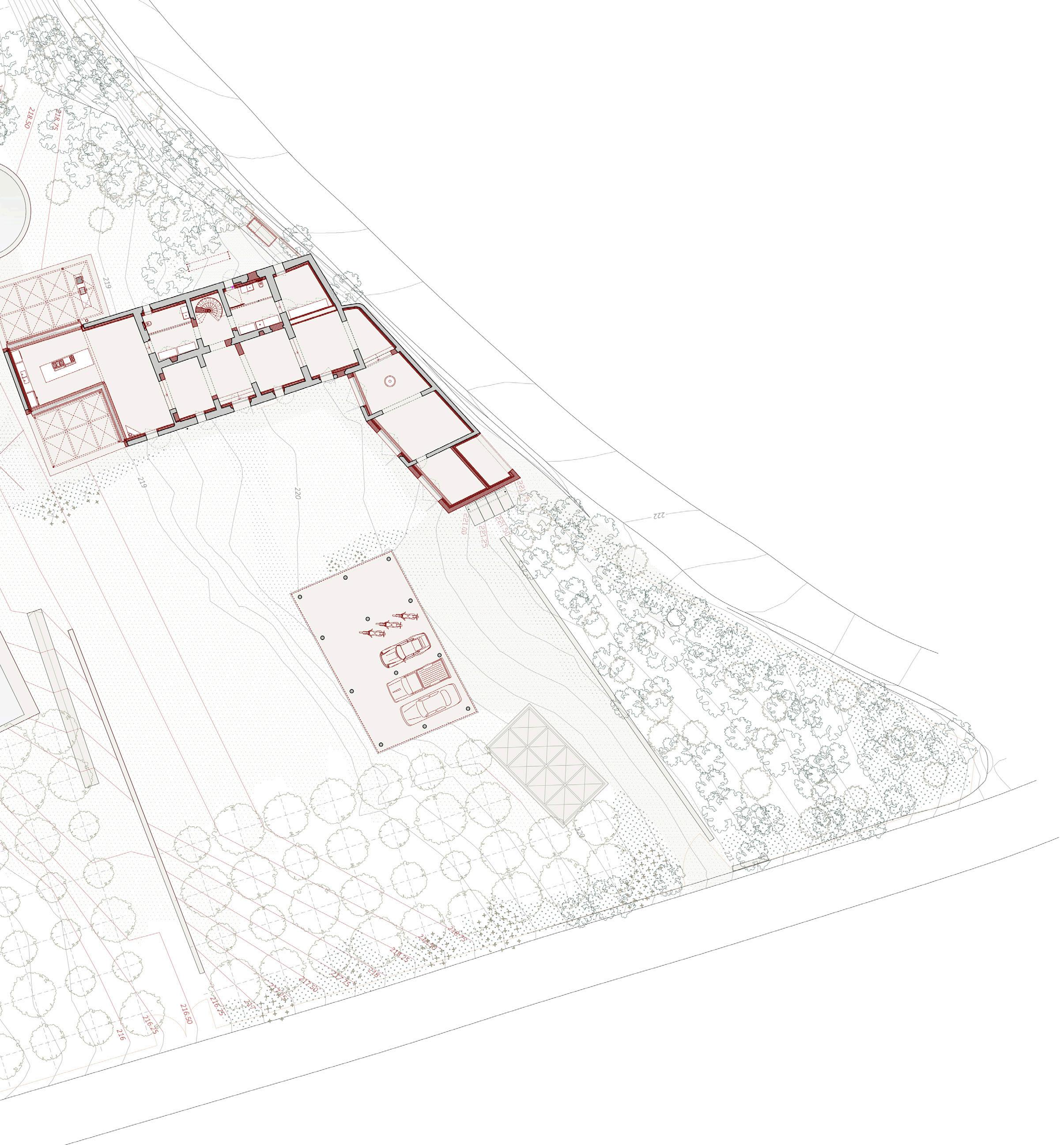
01
Photograph of model. Preliminary project.
02
Urbanization plan. By means of the extension of the side wing of the farmhouse and the arrangement of tree groves and a linear pool, a contained central courtyard is generated. This arrangement on the gentle slope of the land guarantees views towards the water and the treetops. By means of low retaining walls and ramps, living spaces and paths through the plot are provided. The space towards the street is resolved by means of a forest of native species.
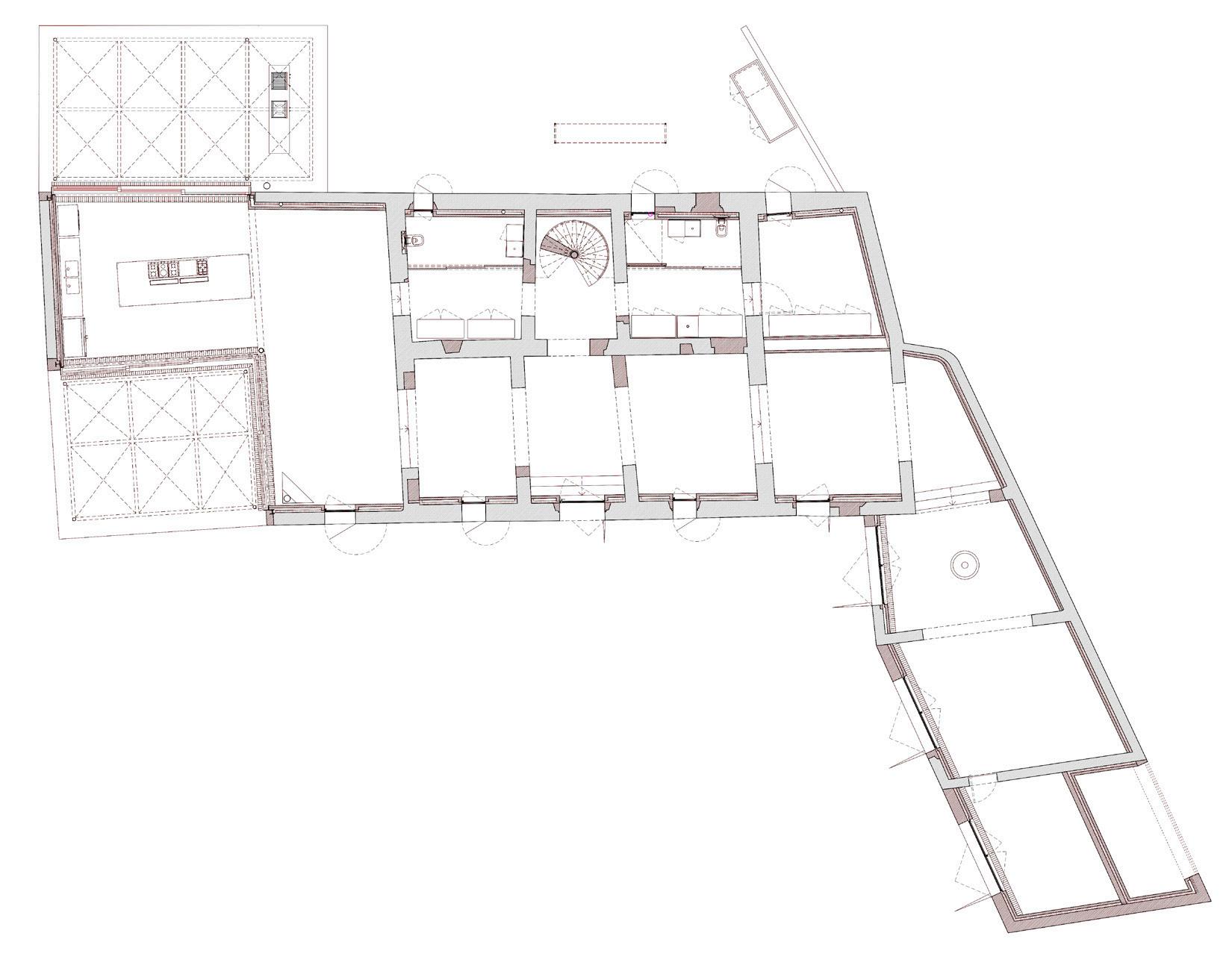
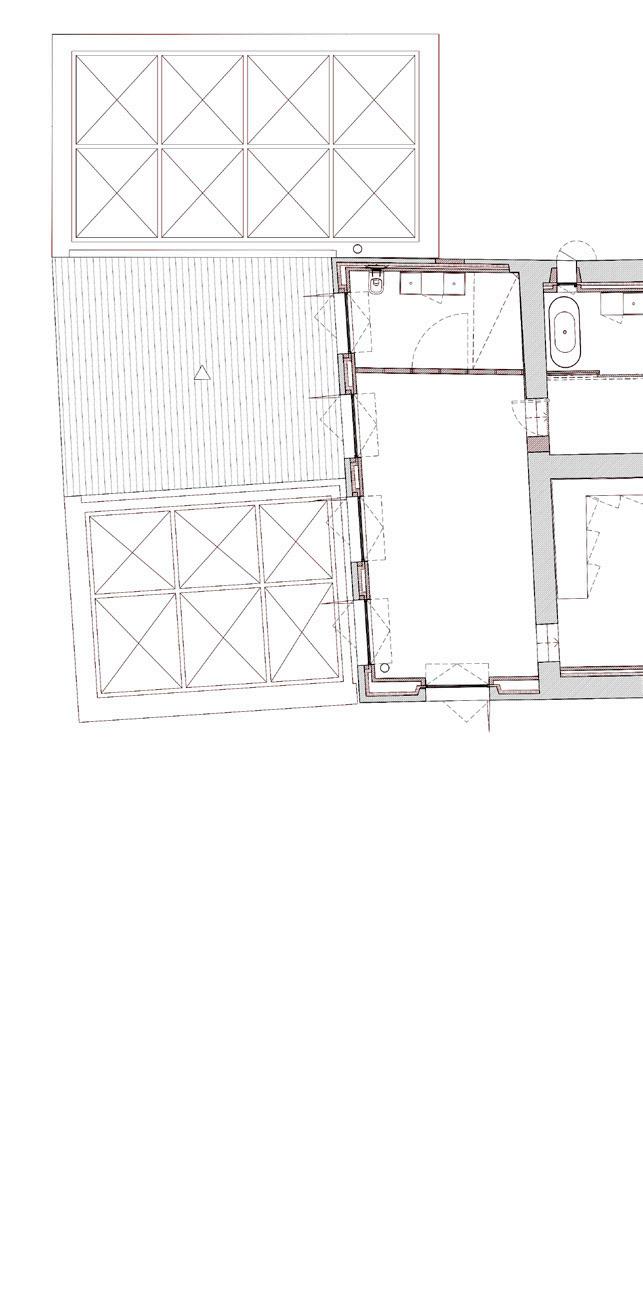
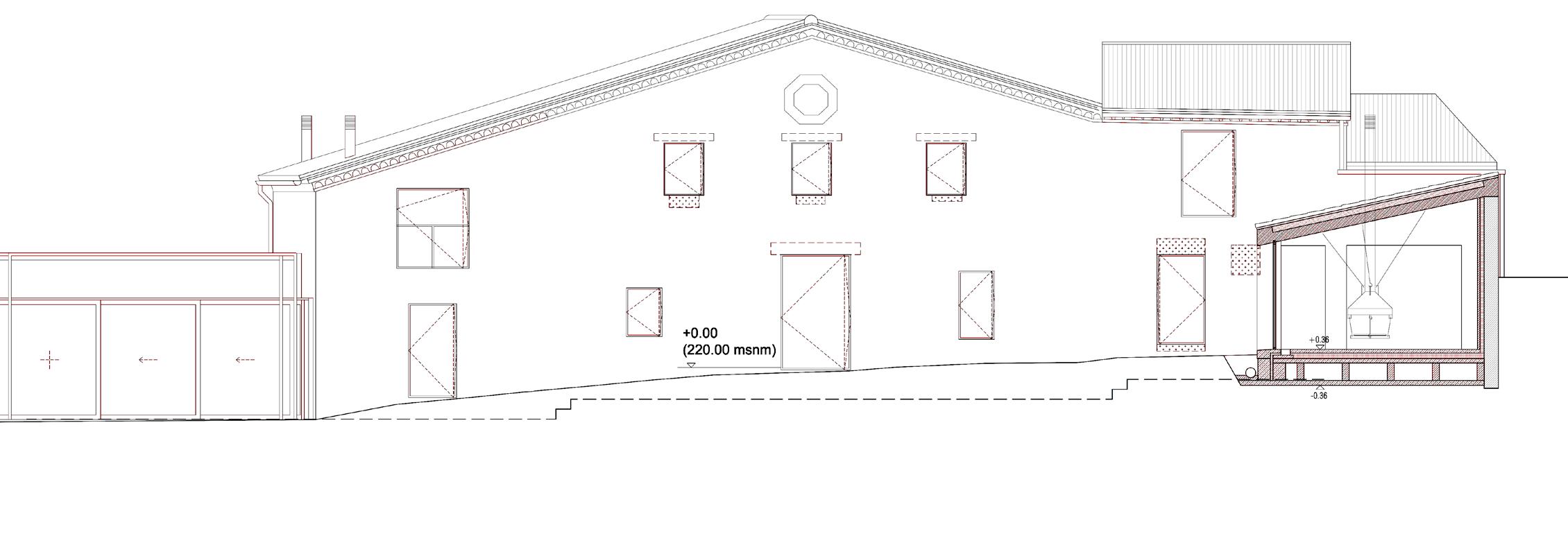
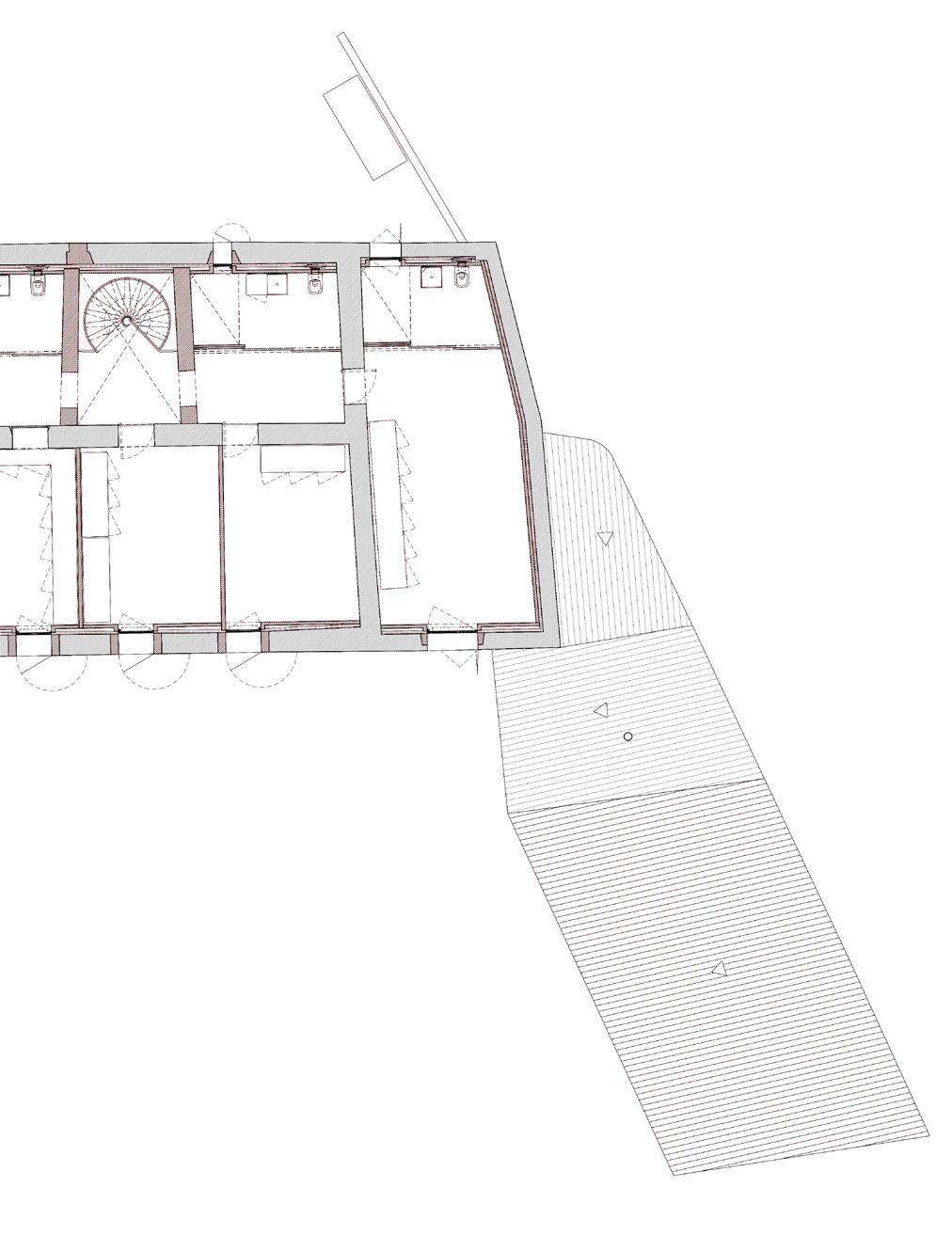
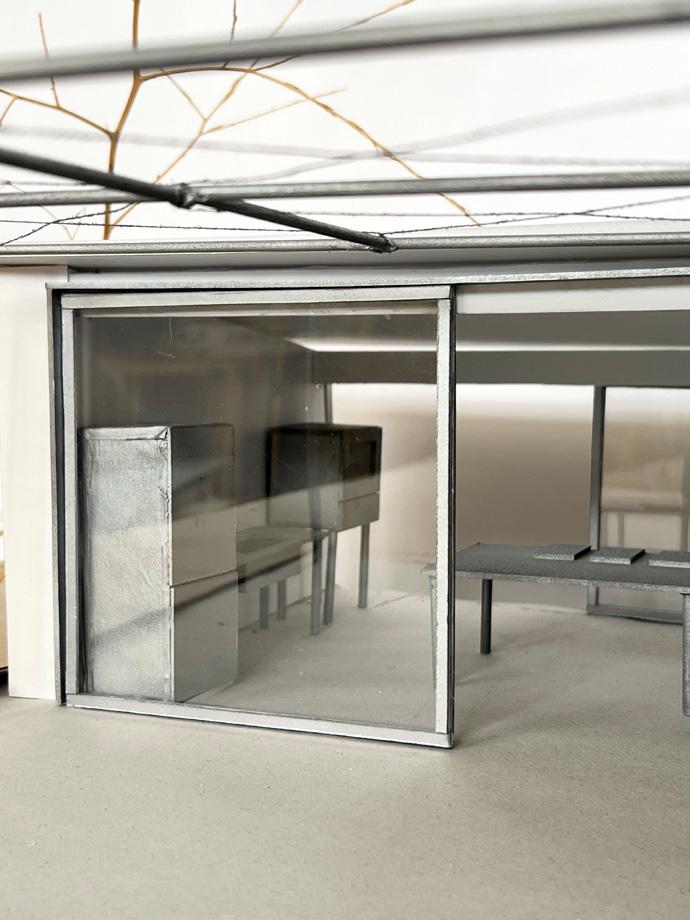
Photograph of model. Perspective towards the kitchen from the pergola.
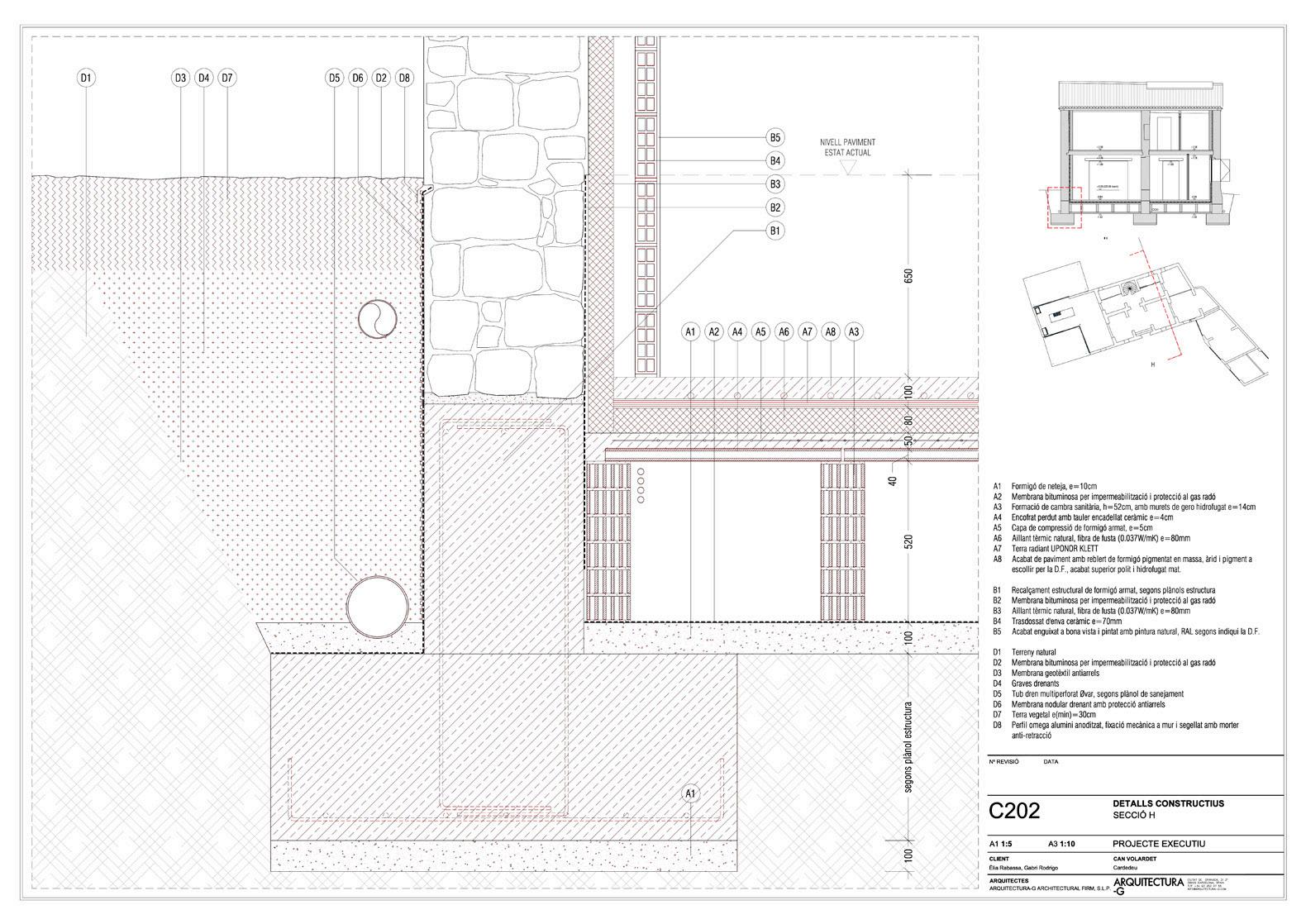
Ground floor. Executive documentation, staking plant. 03 First floor. Executive documentation, staking plant. 04
Executive documentation, cross section as it is located in the lateral wing. 05
Construction detail. Foundations and new floor slab. Due to the low height of the existing first floor, it was decided to lower the floor slab. For this, an underpinning of the complete structural perimeter will be executed, to be developed in 1 meter sections in order to support the farmhouse. The total excavation is 1.40 meters deep with respect to the current interior level, which is necessary to build a sanitary chamber for the ventilation of humidity and the passage of all the installations.
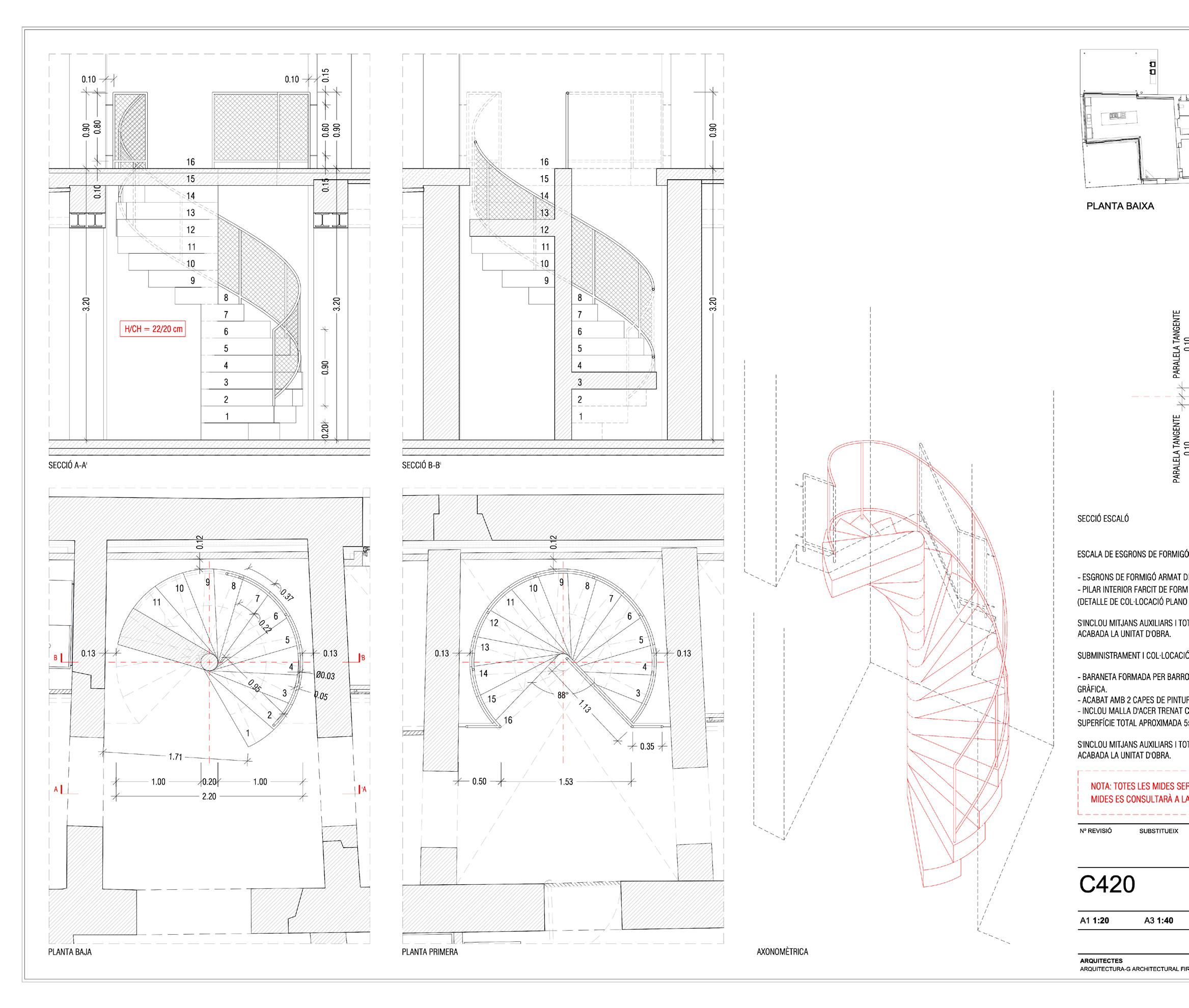

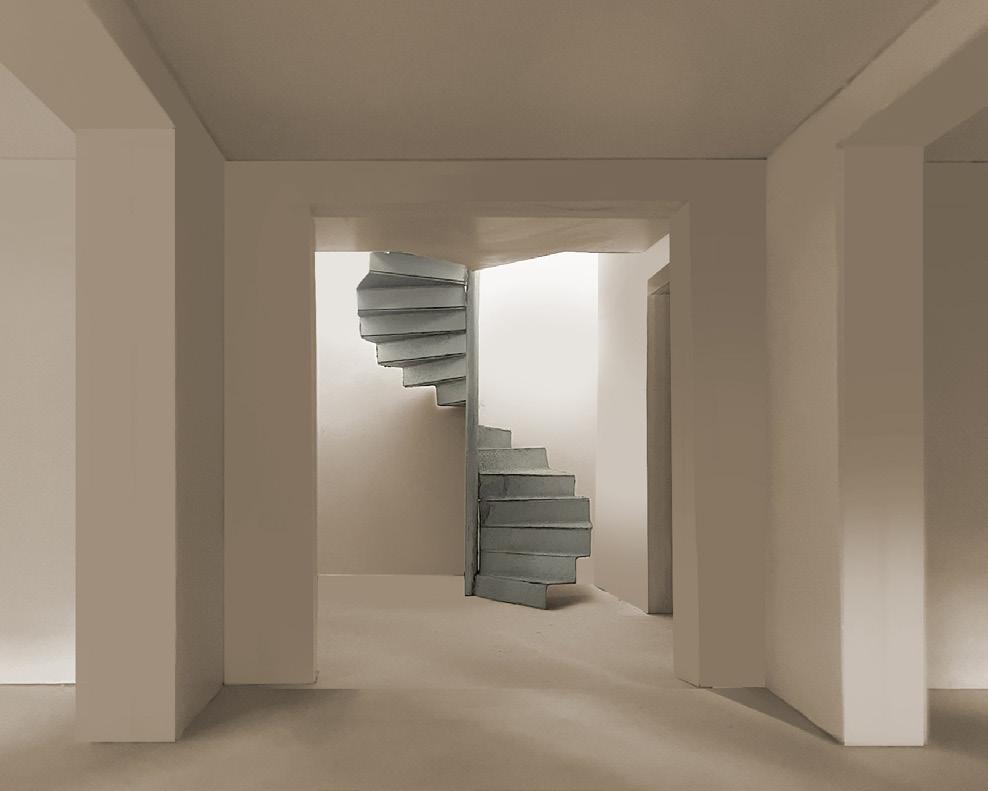
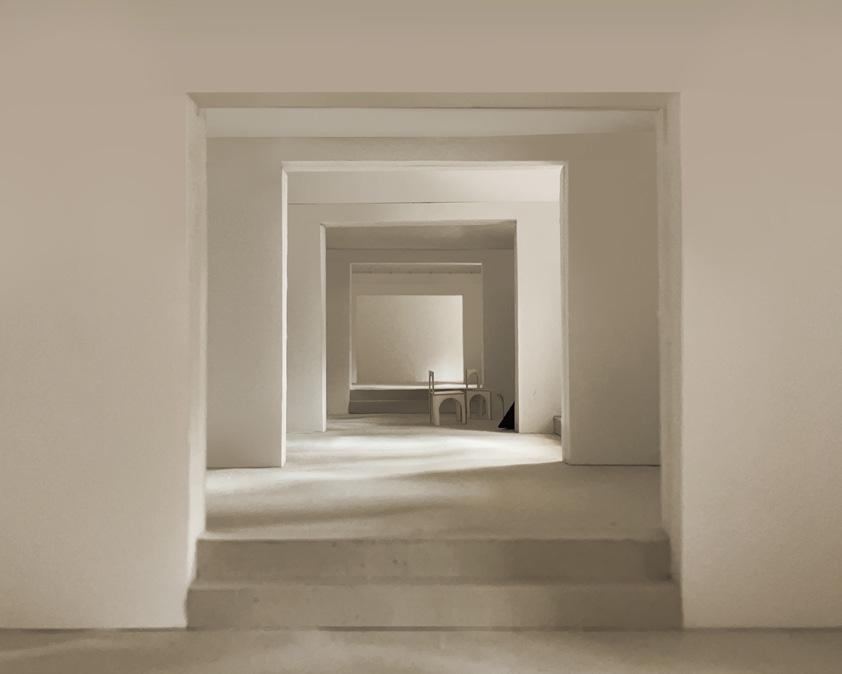
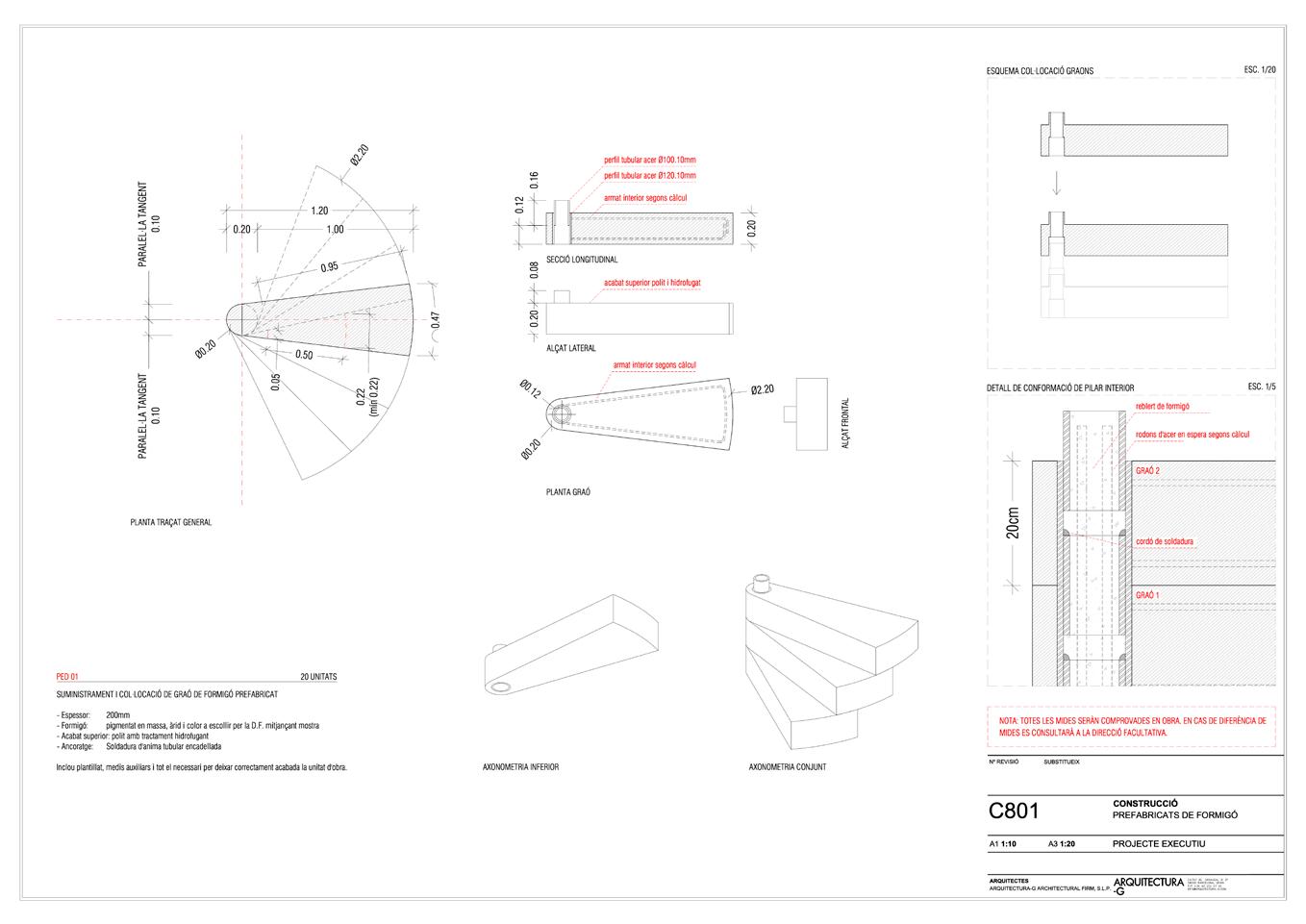
Construction detail of the staircase.
Construction detail of the system designed for the elaboration of the steps and their assembly. These are prefabricated concrete pieces -identical to the new slabs of the building- with a polished finish. These have metal parts that allow them to be fitted in situ and then consolidated with reinforced concrete. This has several advantages for the design of the staircase, since it dispenses with a central pillar and allows for the execution of the pieces without the imperfect polished edges of the traditional monolithic execution.
03 04
Staircase and first floor rooms.
Photographs of model.
HOUSE IN BASQUE COUNTRY
Collaboration with ARQUITECTURA-G 2023
Project location
GUETHARY, FRANCIA
Structural consultor ANTONI CASAS
Installations consultor
TDI ENGINYERS
Type PRIVATE COMMISSION
Tasks DOCUMENTATION
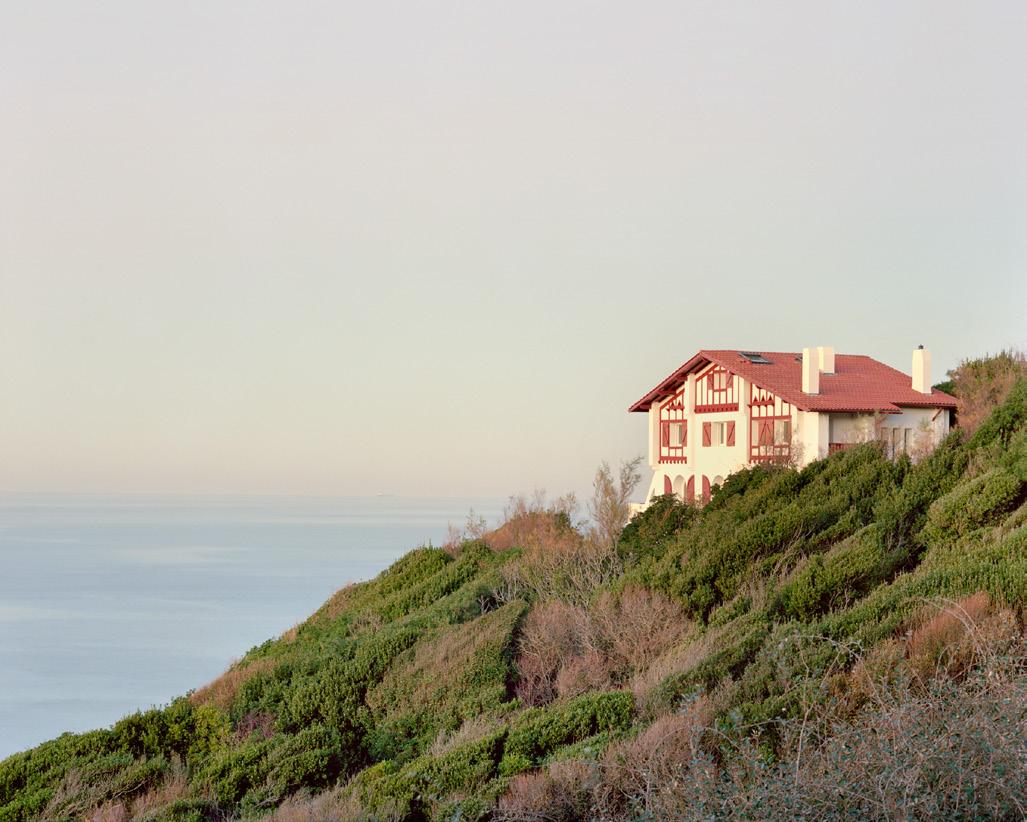
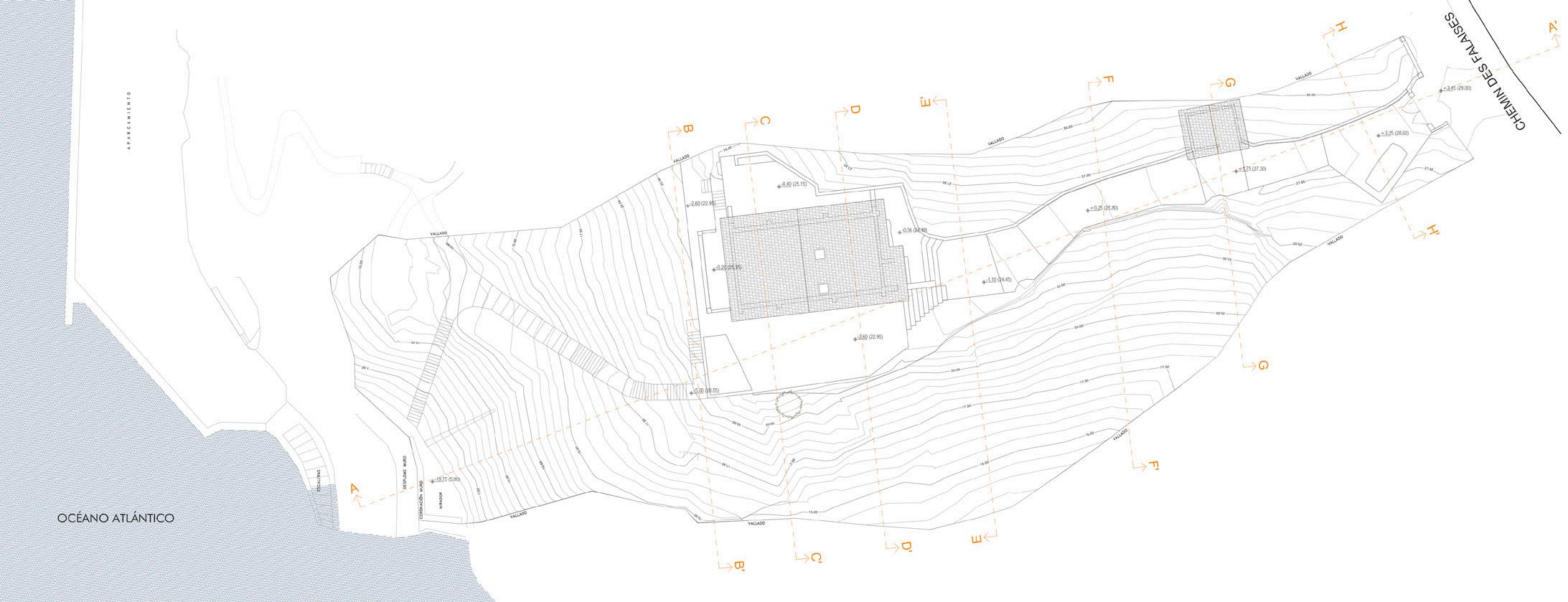
The project comprises the rehabilitation of the Villa Halidrys heritage building and new construction. Built in 1928 by architect Albert Fevbre-Longeray in the neo-Vasco style, the building has deteriorated considerably as a result of successive renovations and the lack of conservation measures. The restoration to an original state according to archival materials, the consolidation of facades, the demolition of floors and part of the roof and the execution of new ones are considered. The project for contemporary housing aims to generate a calm interior space where the openings are the focus of attention, such as the openings and the staircase that articulates the space vertically. It seeks to lower the center of gravity towards the floor executed in stone associated with the notion of character and sensorially thought for the touch with the foot.
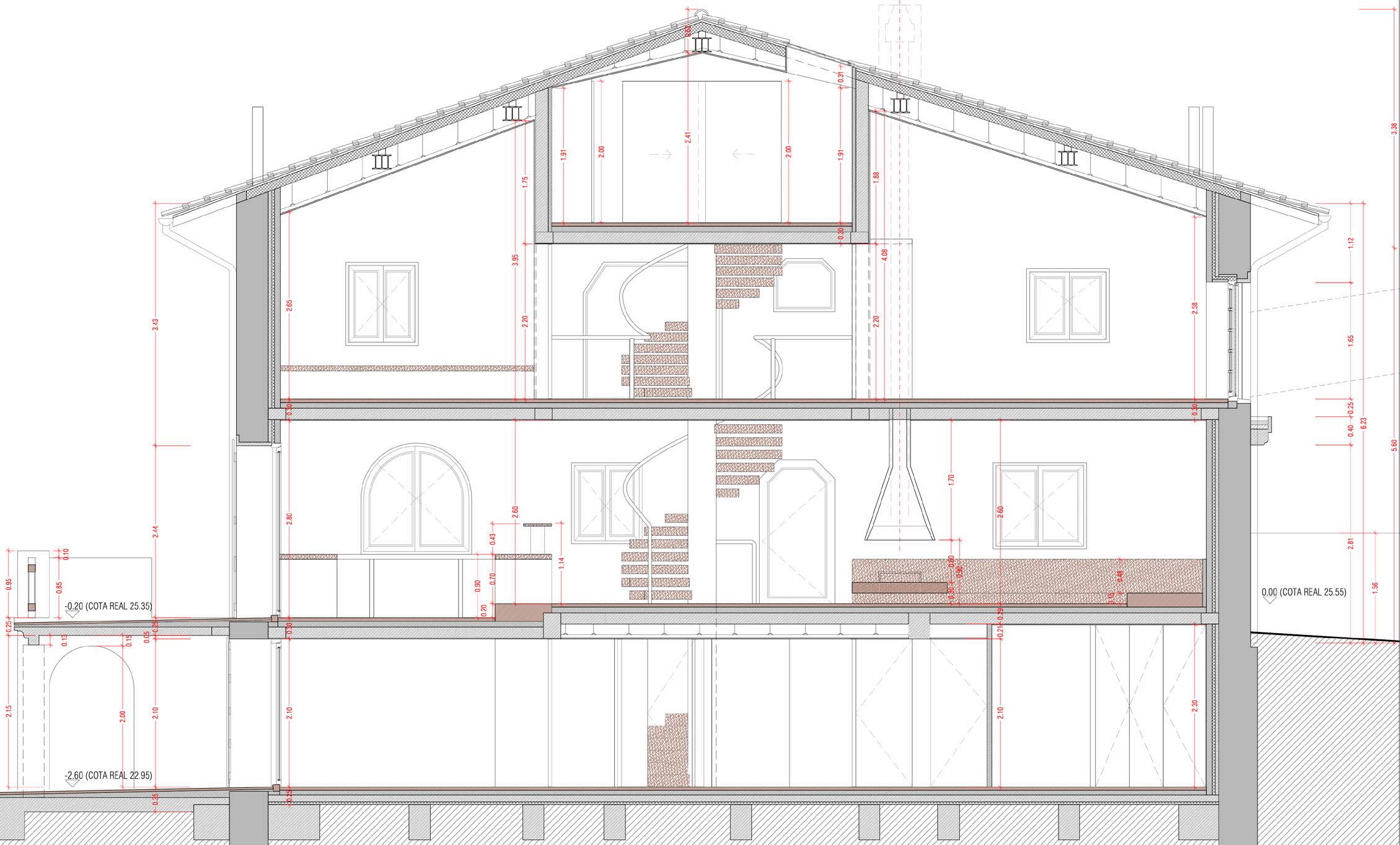
HOUSEA IN BASQUE COUNTRY
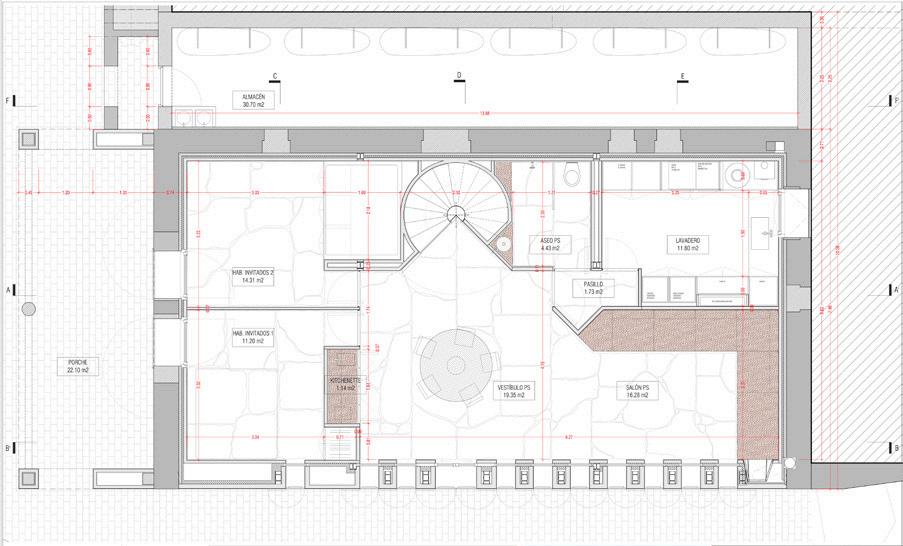

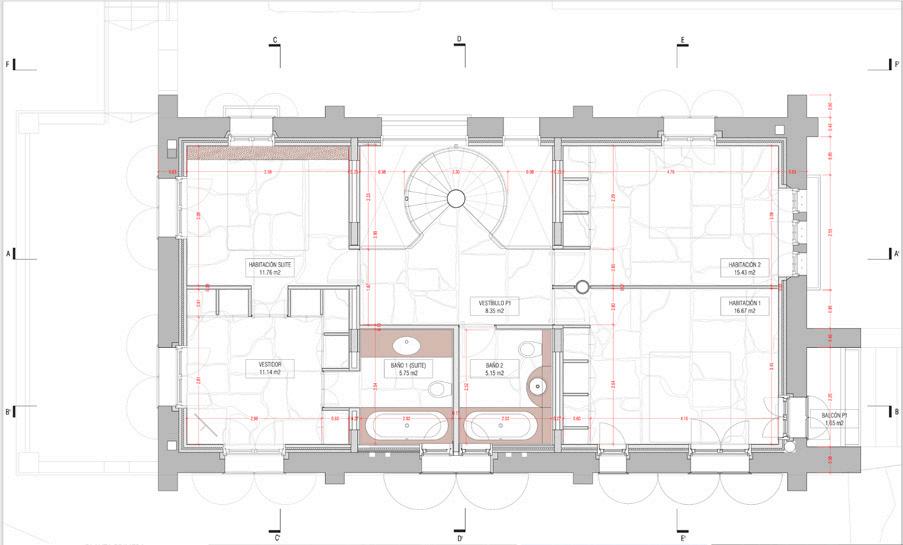
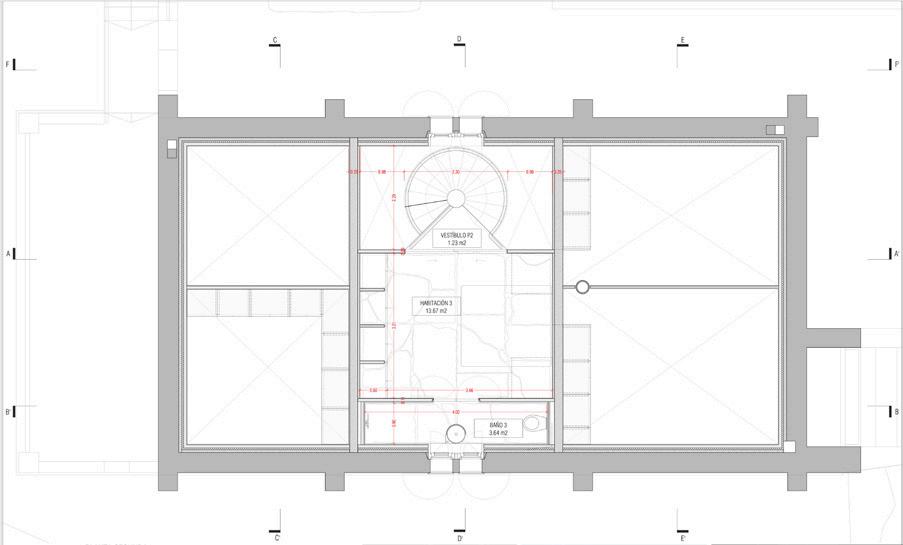
EXECUTIVE PROJECT
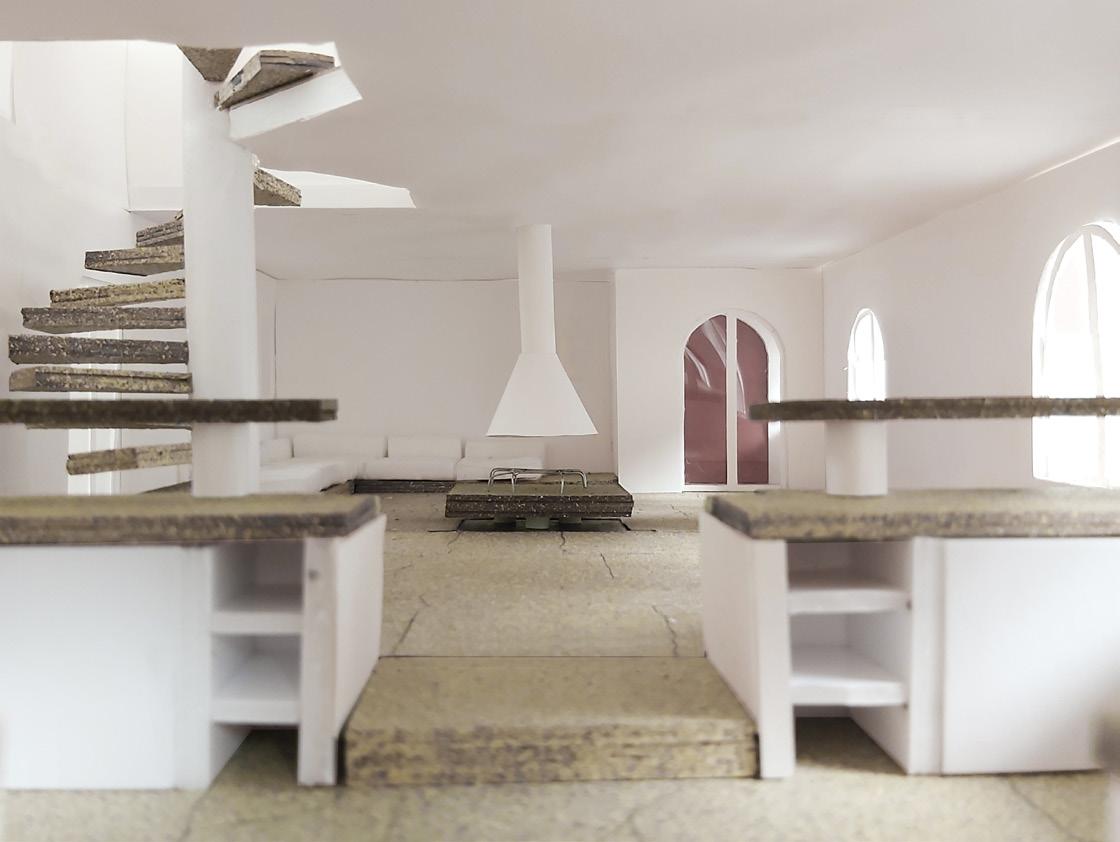

QUINTA DA PONTE
Collaboration with ARQUITECTURA-G 2023
Project location SINTRA, PORTUGAL
Landscape consultor GLOBAL ARQUITECTURA PAISAGISTA, LDA.
Agricultural Engineer JORGE FERREIRA
Structural consultor GEPECTROFA
Type PRIVATE COMMISSION
Tasks DOCUMENTATION
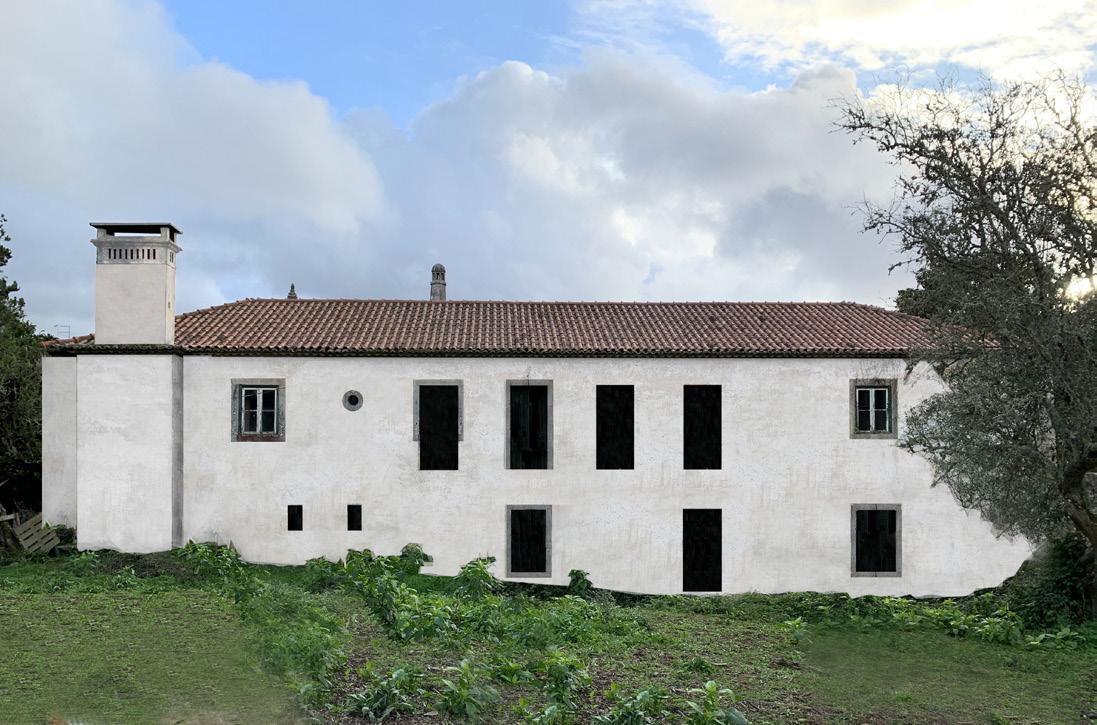
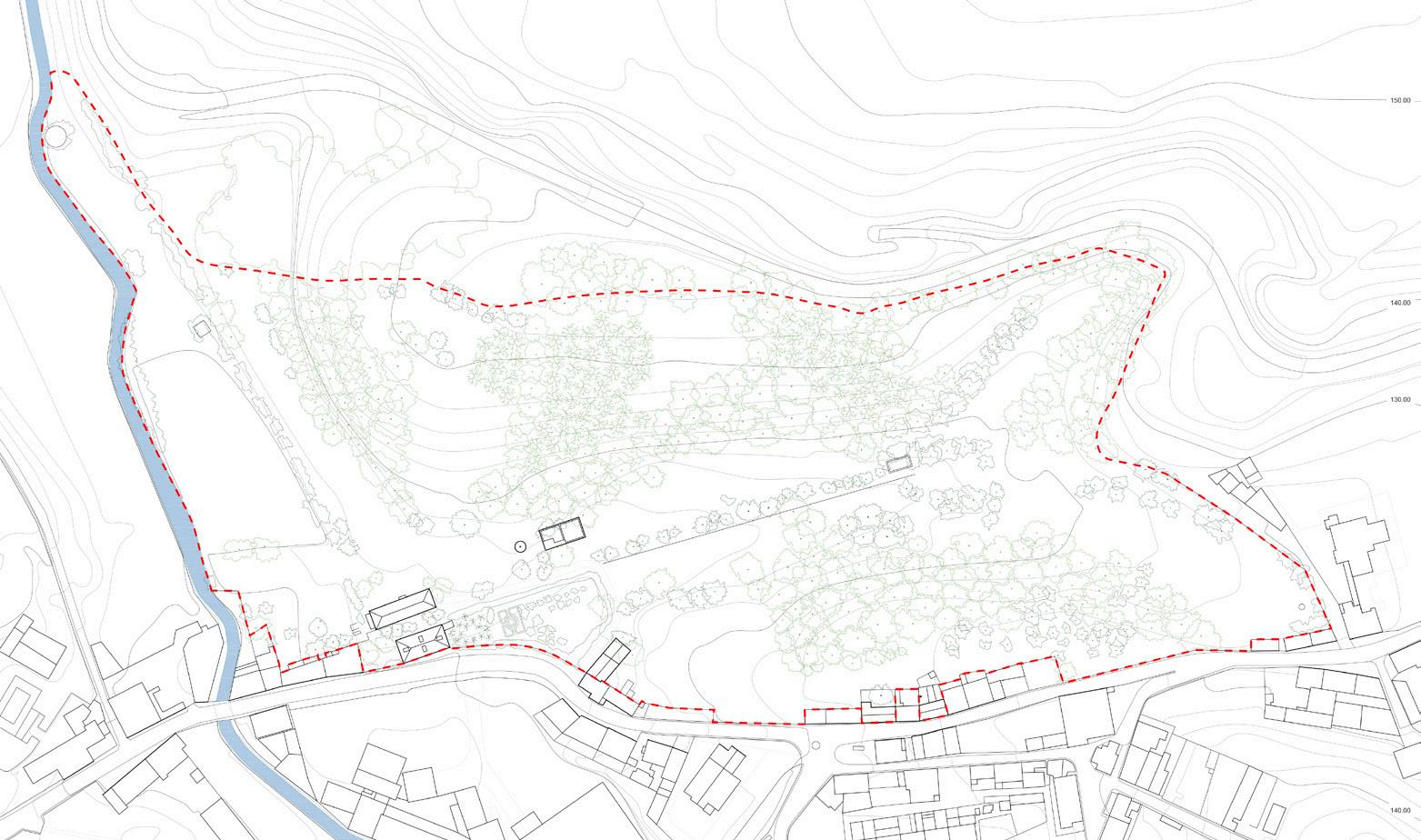
After several years of being uninhabited, the property is in the process of being restored to its original purpose as a recreational and productive farm. It is a plot of more than seven hectares and consists of a main building, an outbuilding -the project presented here-, a garage and another outbuilding in various states of conservation. The building in question is reconverted into the client’s home, being the building with the most privileged views. It is proposed to rehabilitate it by consolidating the existing exterior walls, while the interior is completely demolished to transform it into a single interconnected house. The new floor slabs and stairs are executed in blue pigmented reinforced concrete in a counterpoint sought between the pre-existence and the contemporary intervention. In line with the main house, the first floor will be reserved for social spaces and the upper floor for more intimate spaces. A basement floor will be added to serve as the wine cellar of the site.
EXECUTIVE PROJECT
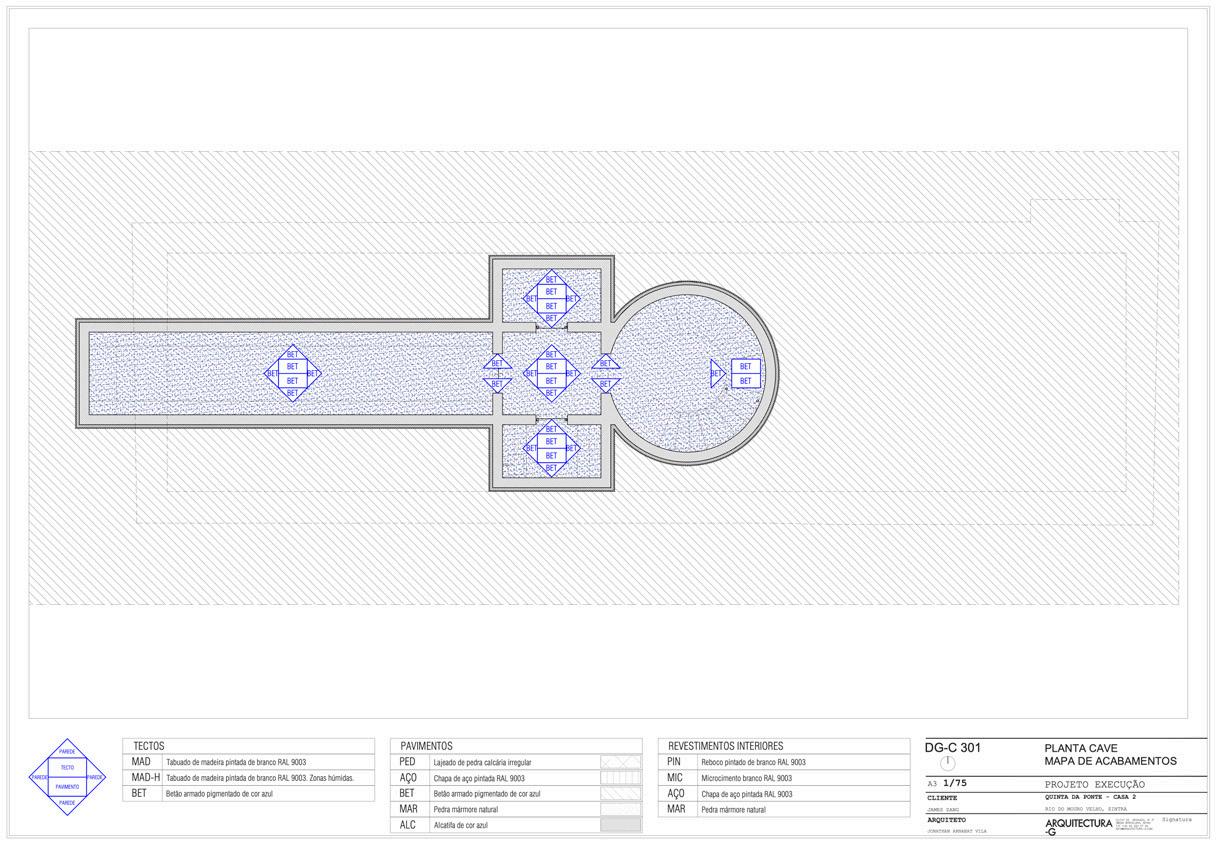
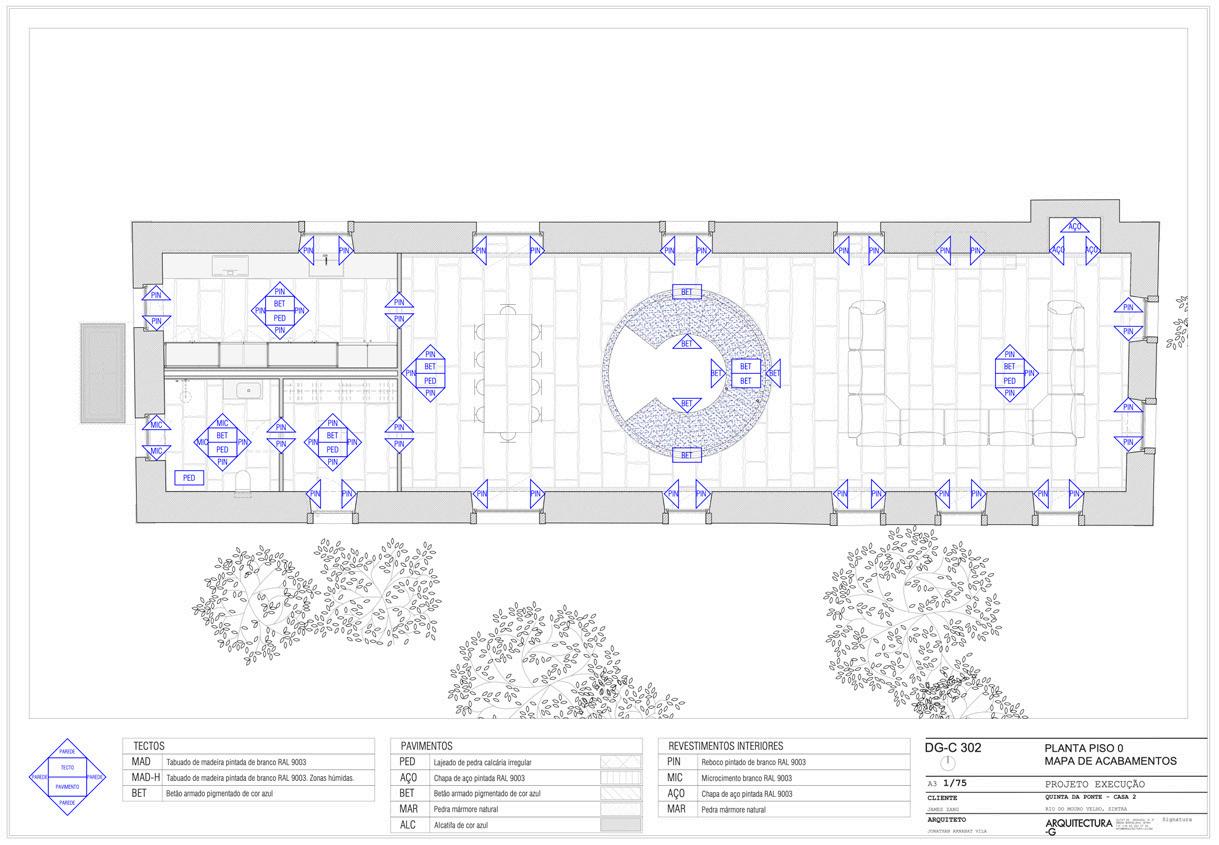
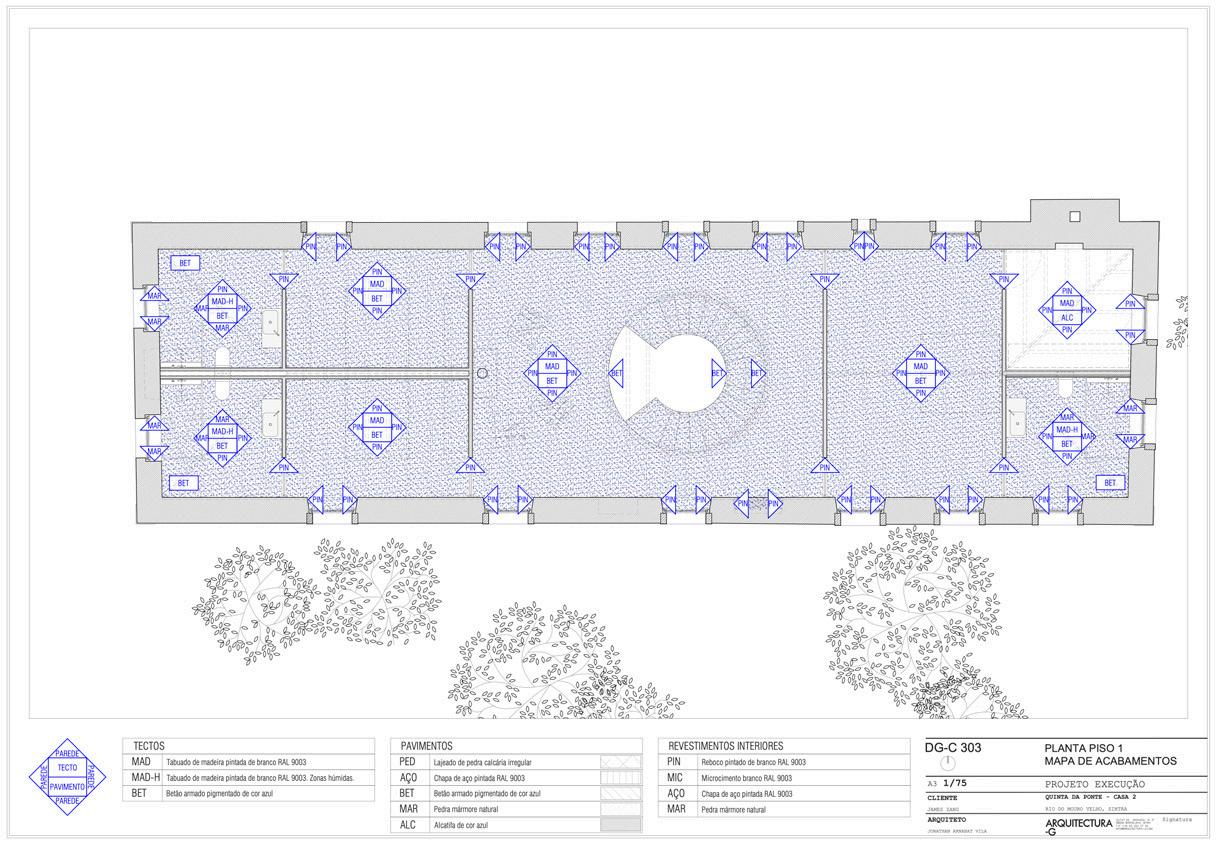
01
Master plan. Plans of Quinta da ponte with the main house, the garage and the house, which are also part of the integral project in charge of the studio. The productive and landscape project is organized by zones; the gentle slope of the land is treated by retaining walls and slopes and the hydraulic works contemplate the irrigation of the productive areas.
02
Preliminary project. Facade photomontage.
03 04 05
Executive project. Basement floor, first floor and second floor of finishes.
QUINTA DA PONTE
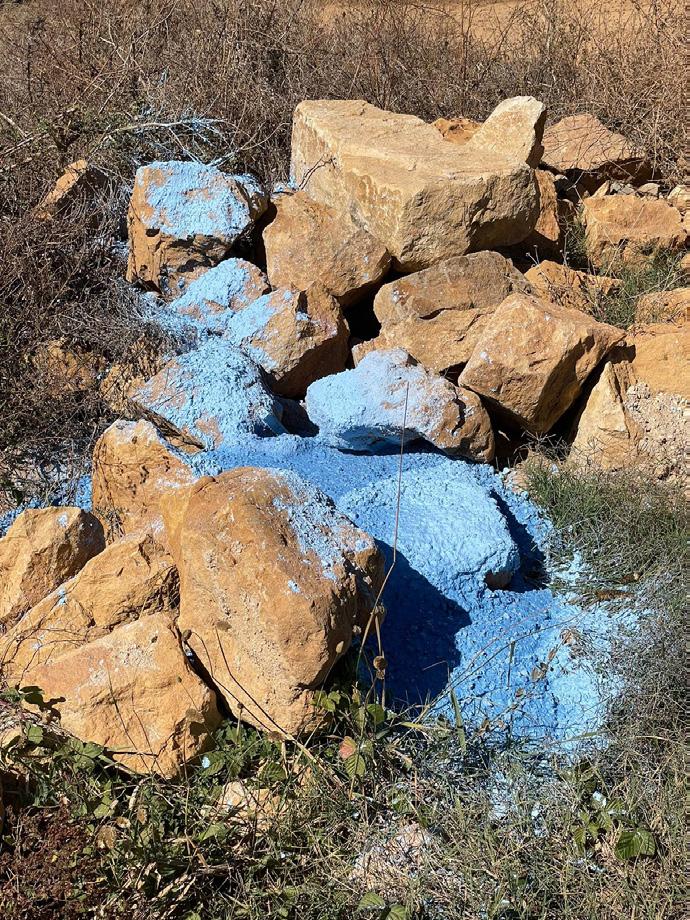
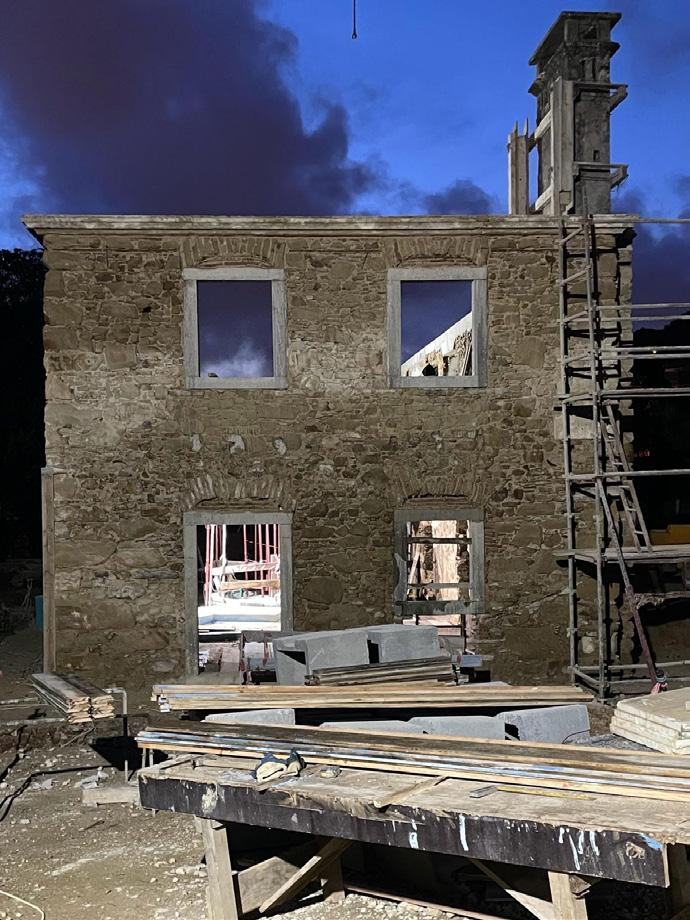
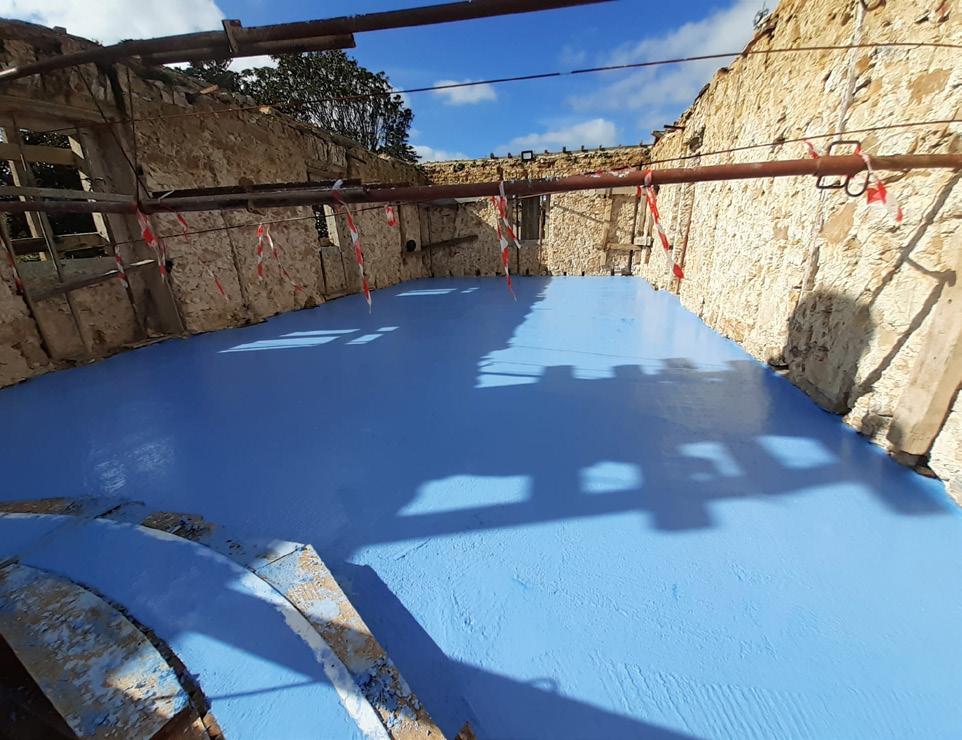
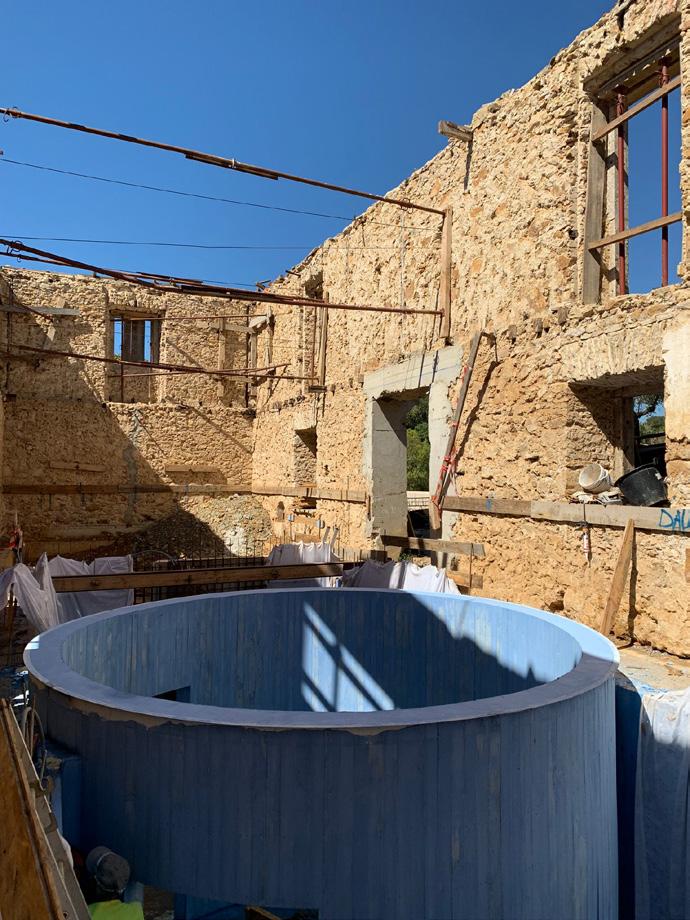
EXECUTIVE PROJECT
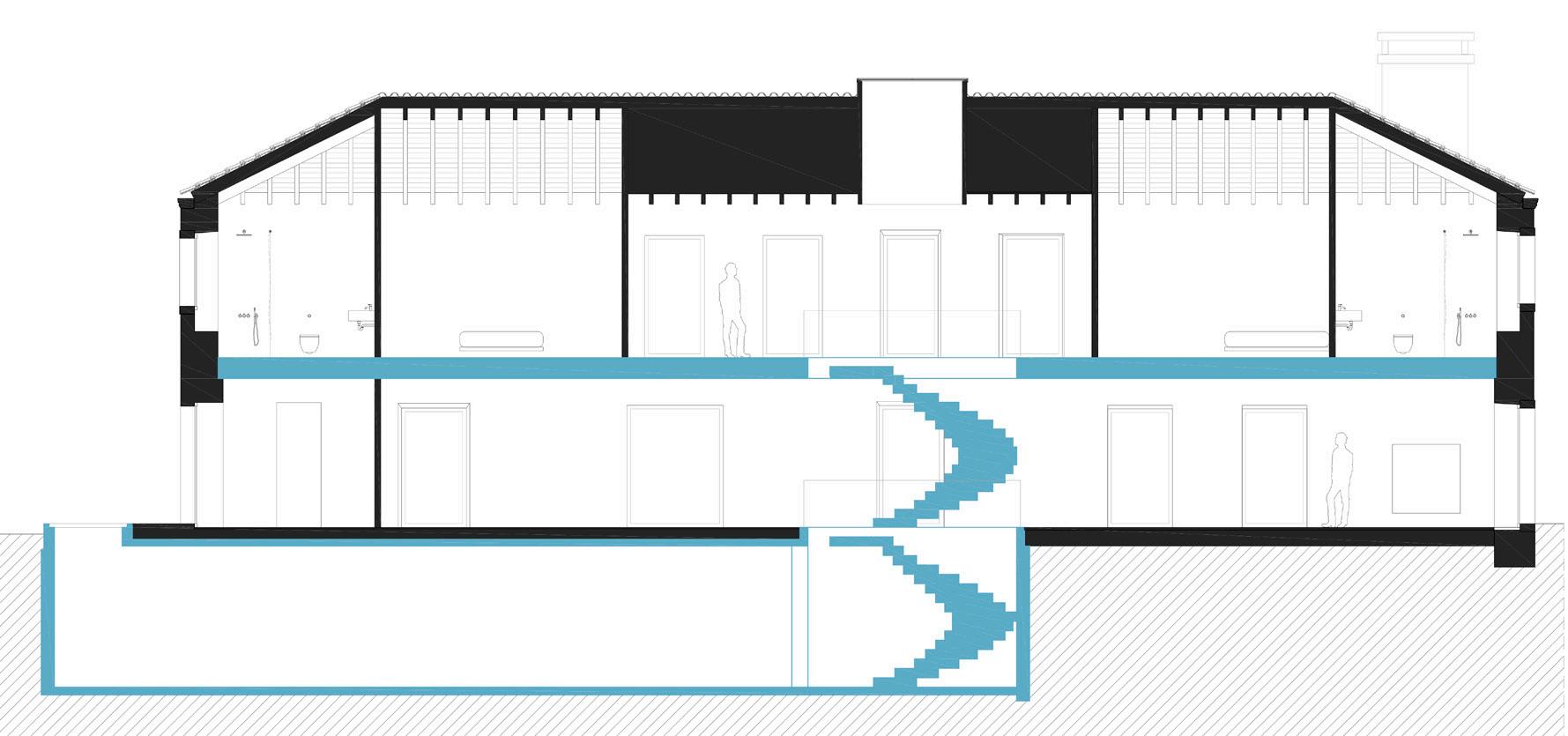
Photographs of work.
Preliminary design. Section showing the new concrete part -which includes the submuring and slabs of the subfloor, the stairs and the floor slab on the ground floor- articulated with the existing structure.
PILARÁ HOUSE
Collaboration with ESTUDIO MINOND 2021
Project location PILAR, ARGENTINA
Landscape consultor ESTUDIO BULLA
Structural consultor ING. ARMANDO STESCOVICH
Construction company GIARGIA CONSTRUCCIONES
Type PRIVATE COMMISSION
Tasks
DOCUMENTATION
CONSTRUCTION MONITORING
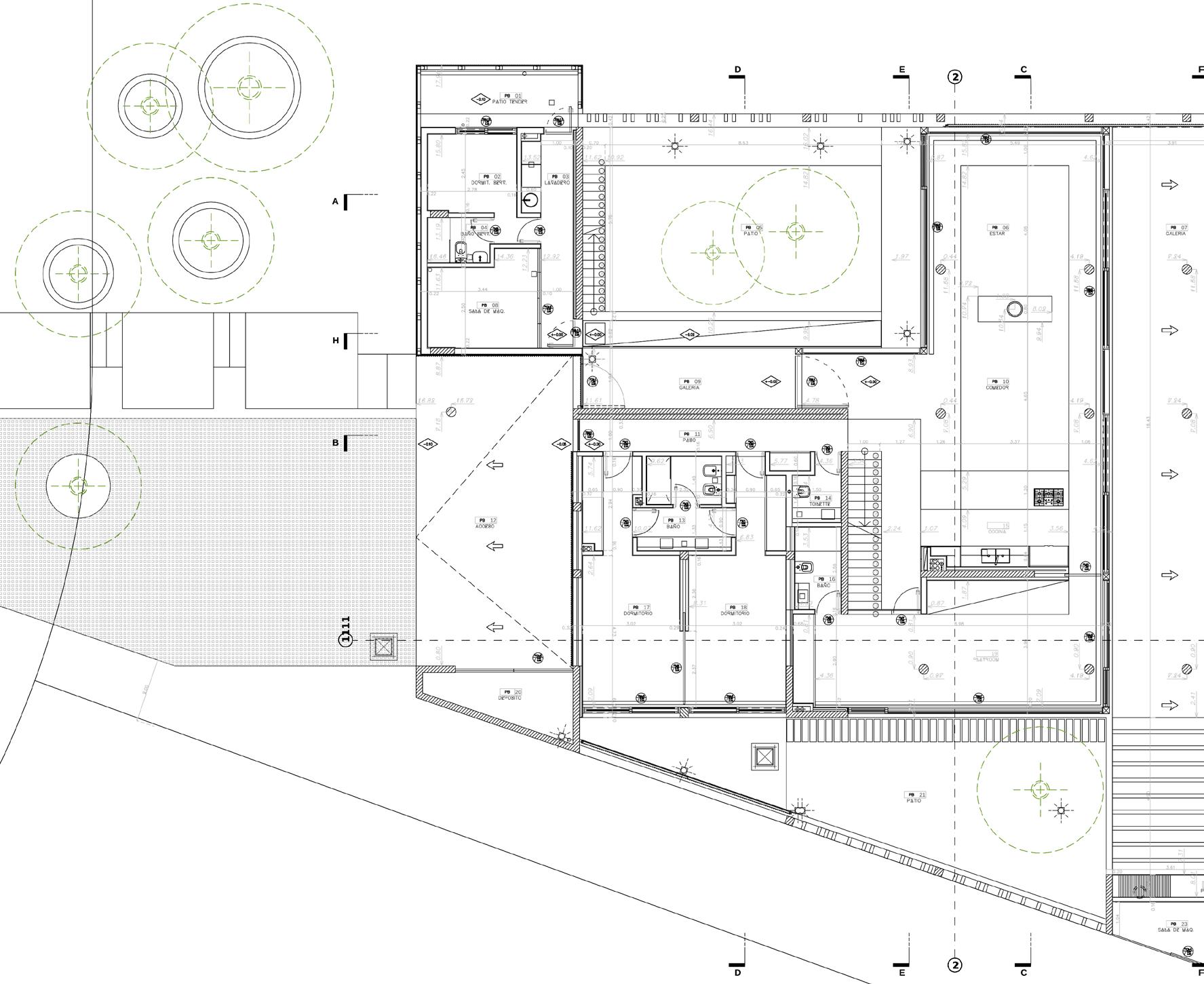
The house in the Pilará country club follows a line of architecture in concrete widely used by the studio for residential commissions. The approach to this material -which in its monolithic condition fulfils the function of structure and finish at the same time- provides a language that maximises the interior-exterior interlink. While the supports are minimal, the spaces participate in the side courtyards, terraces and the back through the glass walls. This layout allows the greenery to be integrated into all the spaces visually and it determines different scales of use and privacy. Towards the street the façade is mostly opaque, towards the internal courtyards it has a perimeter of parasols that generate a filter with the neighbouring houses and towards the back the view extends uninterruptedly towards the golf park.

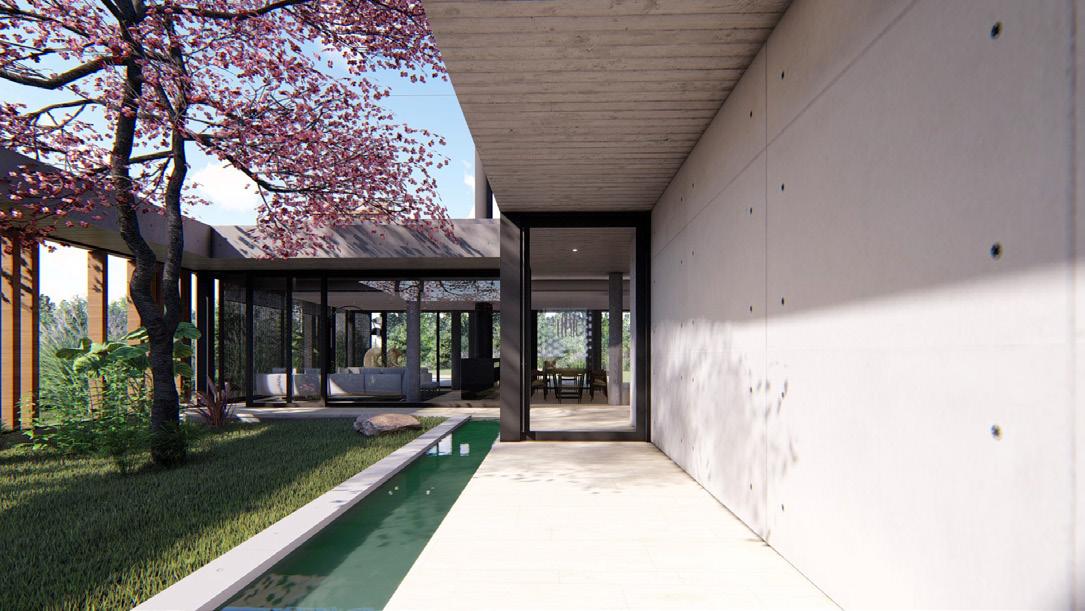
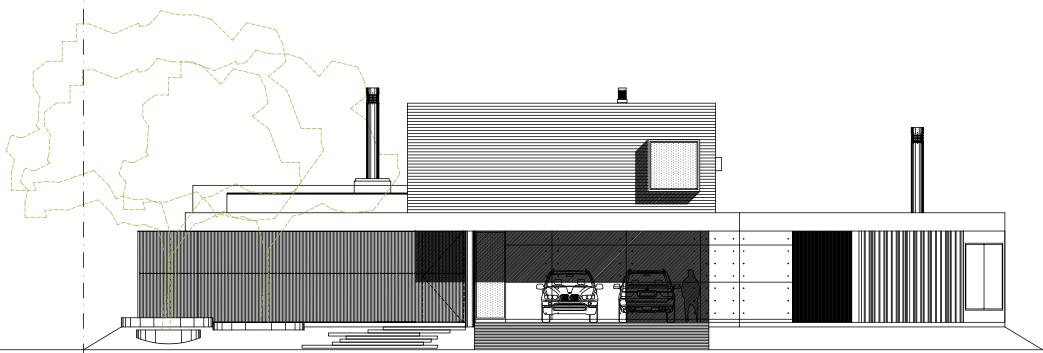
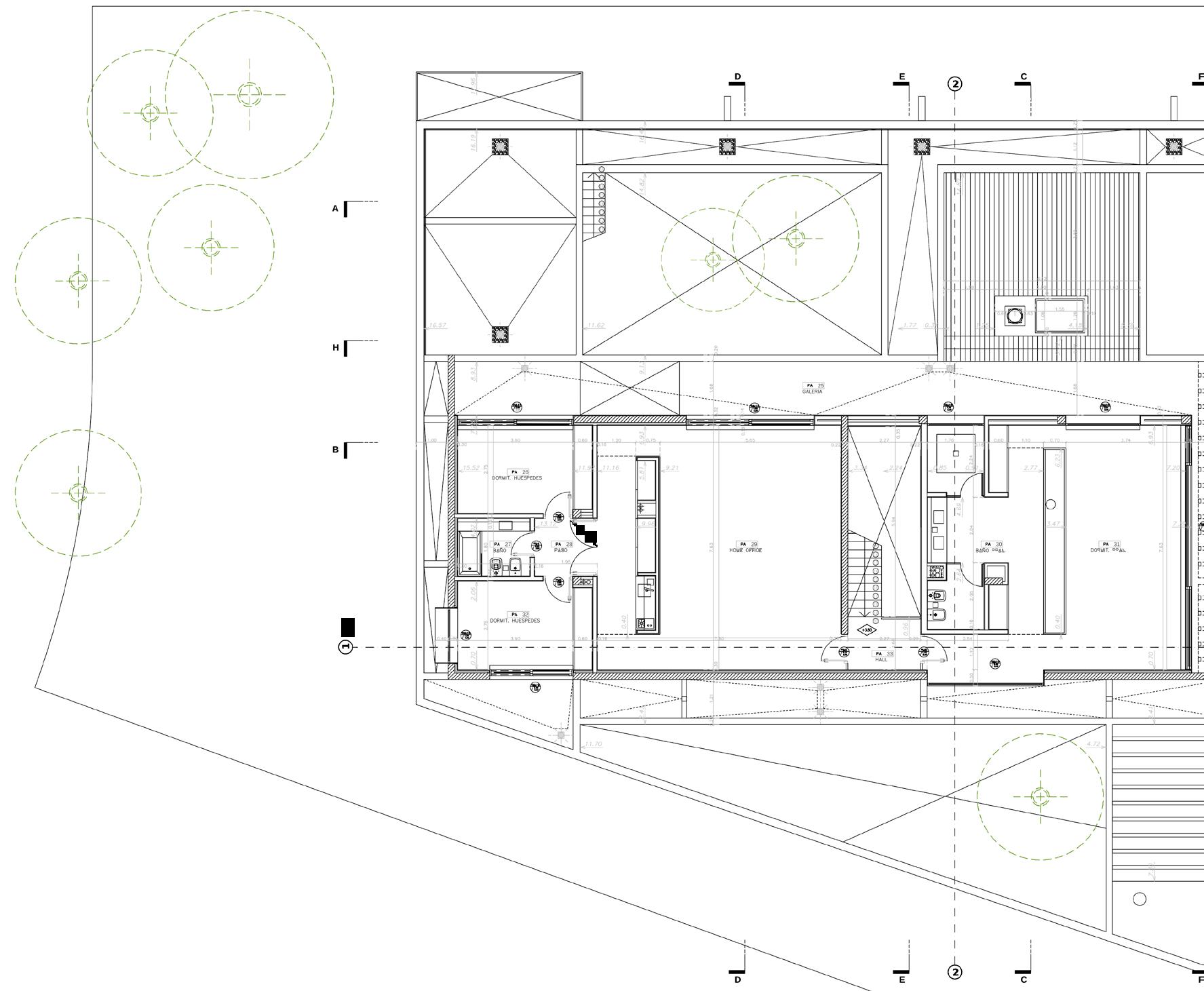
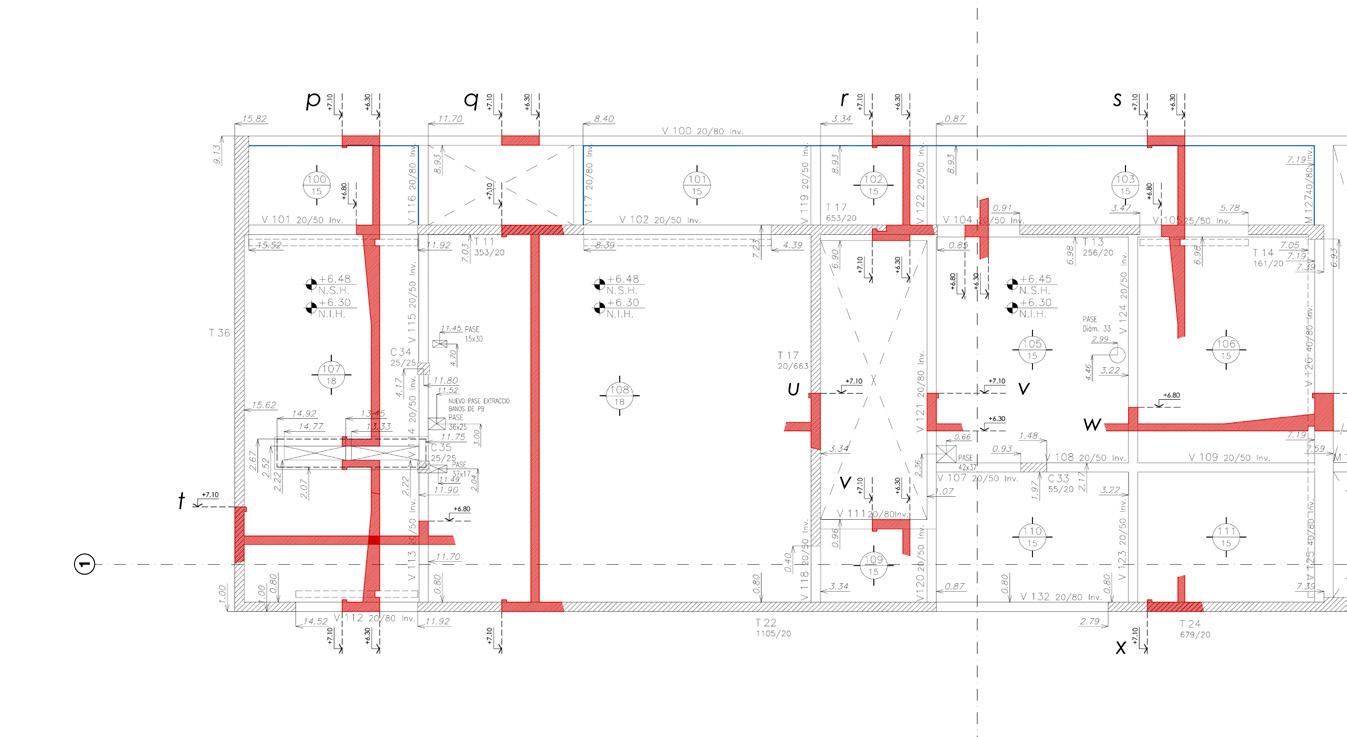

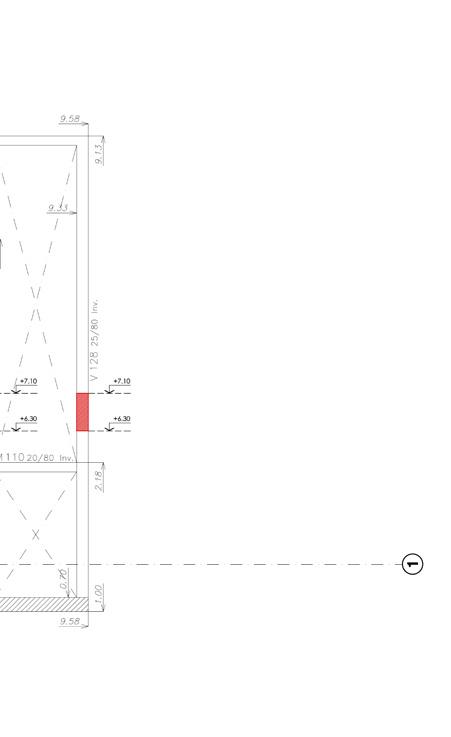
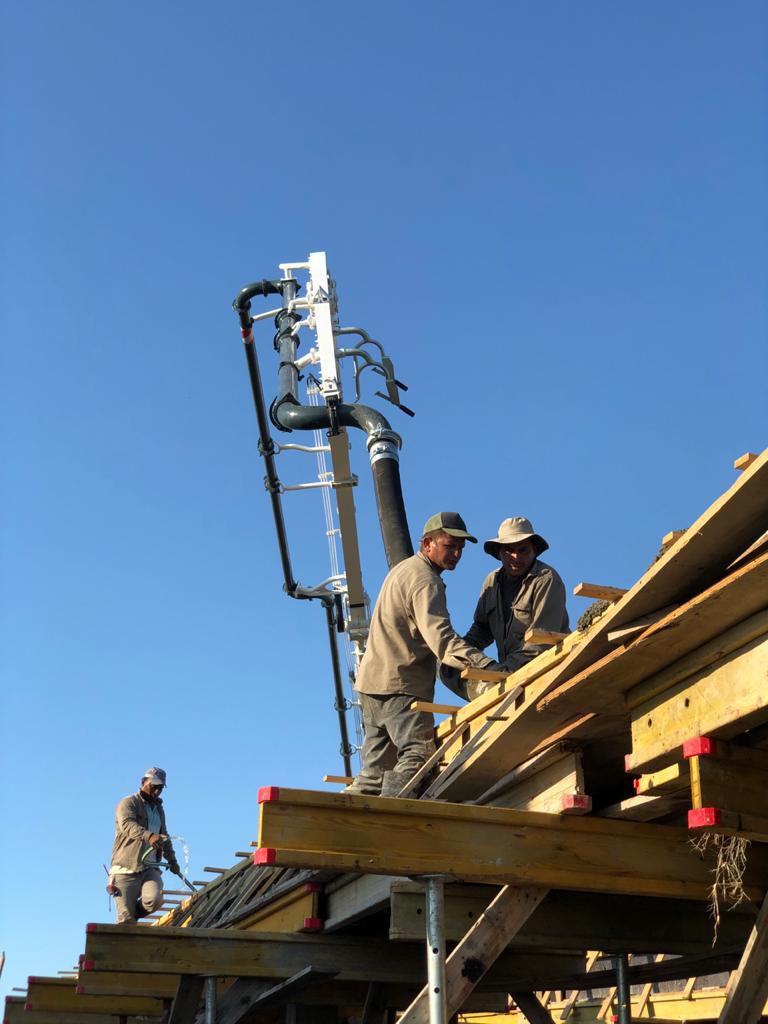
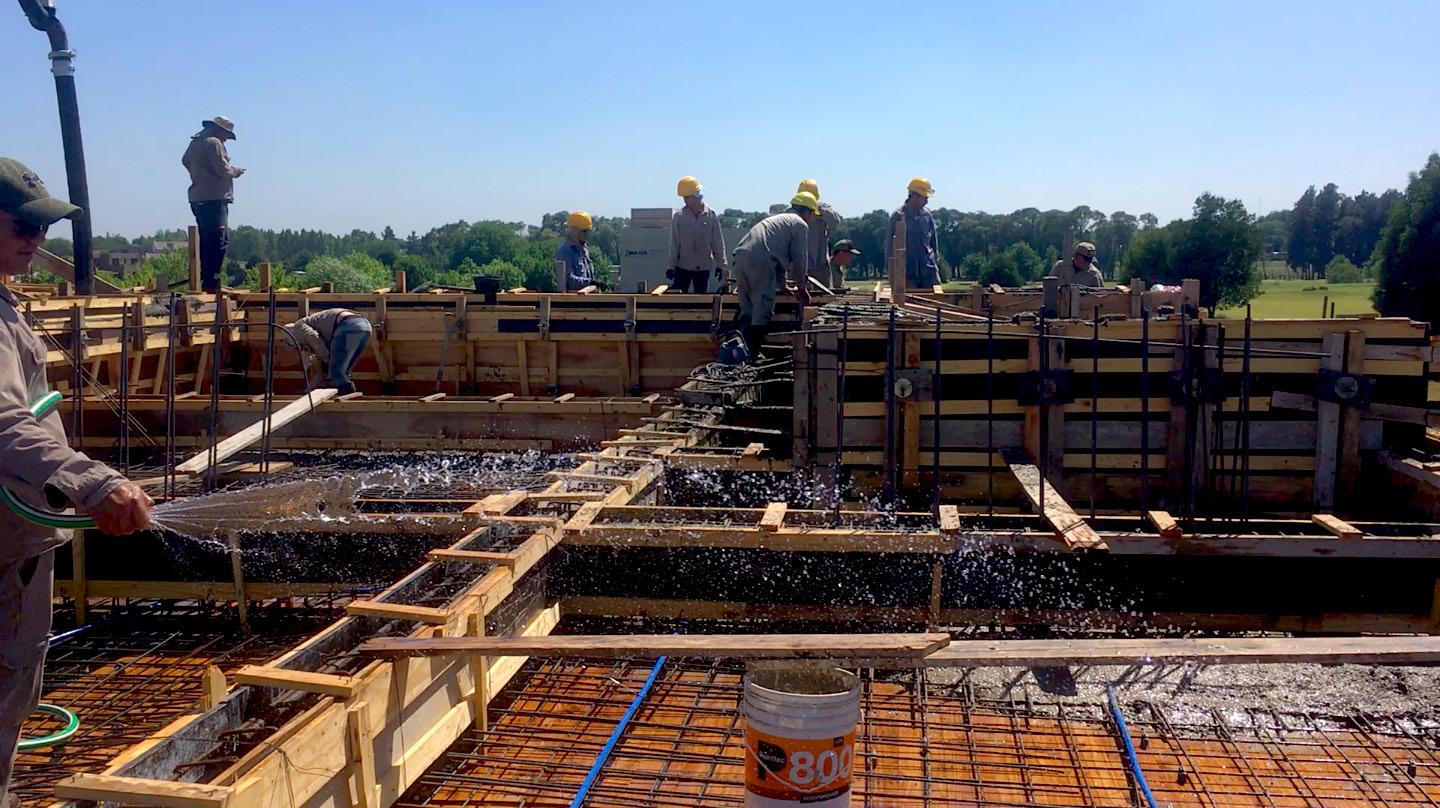
04
First floor. Executive documentation, layout plan.
05
Executive documentation, structure over first floor. The work with concrete presented challenges, as adjustments after completion are very limited due to the fact that it is an artificial stone and in many cases a final finish. In this respect, the precise planning of the installations was particularly sensitive, for which extensive work was carried out with the advisors of each one and with the structures consultant in the delimitation of the passes. On site, the subsequent revision of the reinforcements, the dimensions of the inverted beams -which included the complexities of terraces with a swimming pool with air injection, green terraces with irrigation and drainage-.
06 07
Construction records of 19 of december, 2019. Tipping of the concrete.
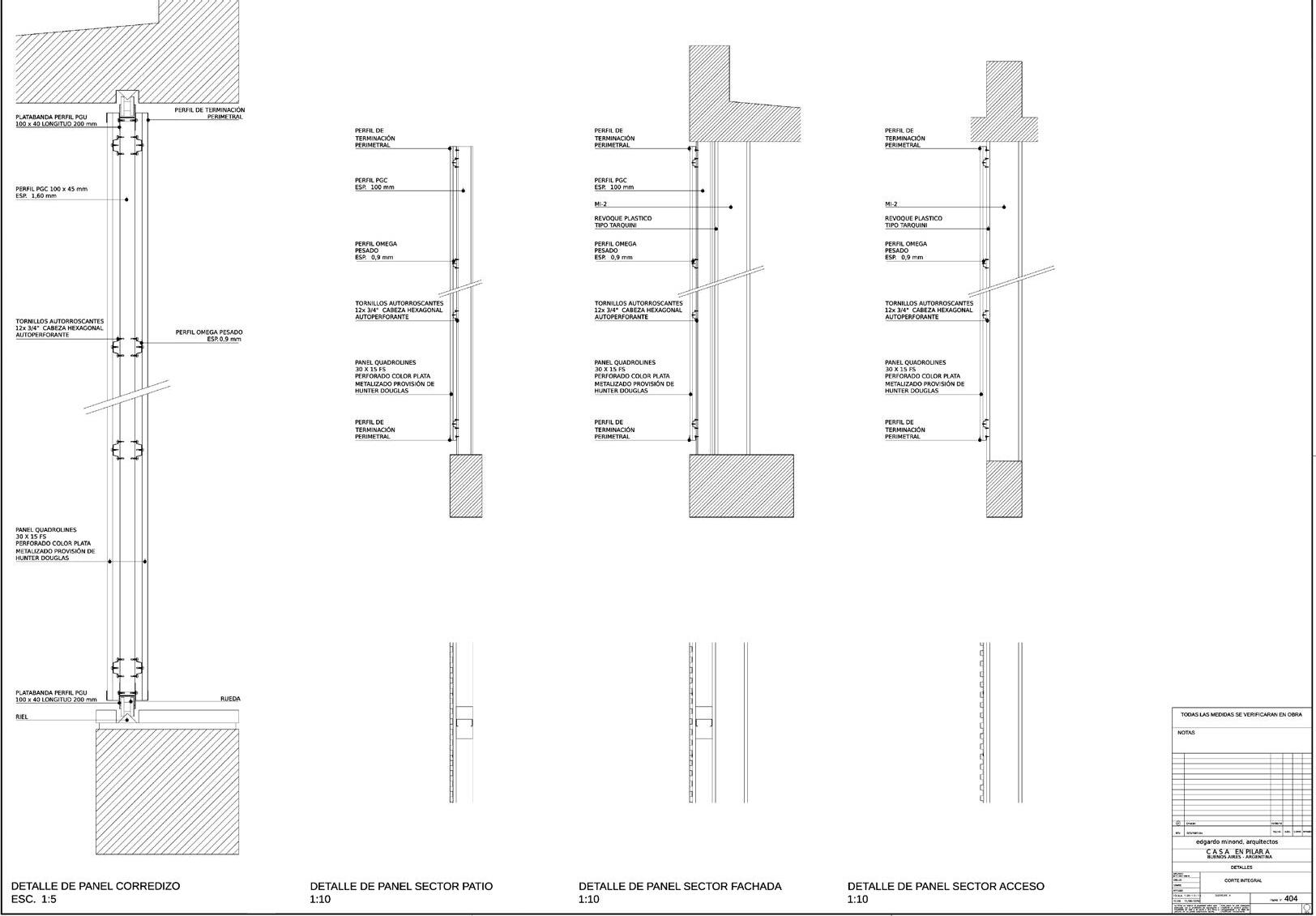
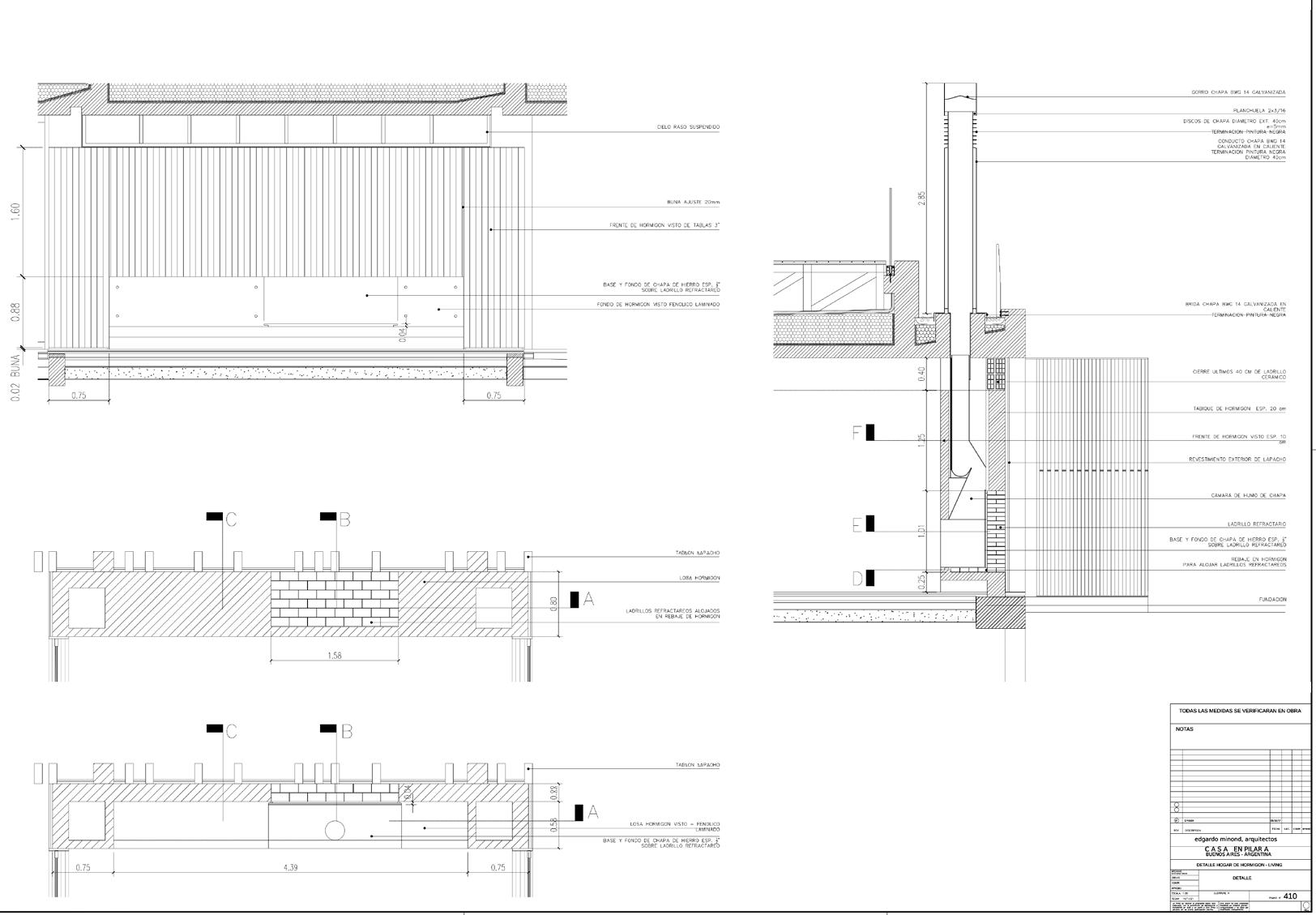


EXECUTIVE PROJECT
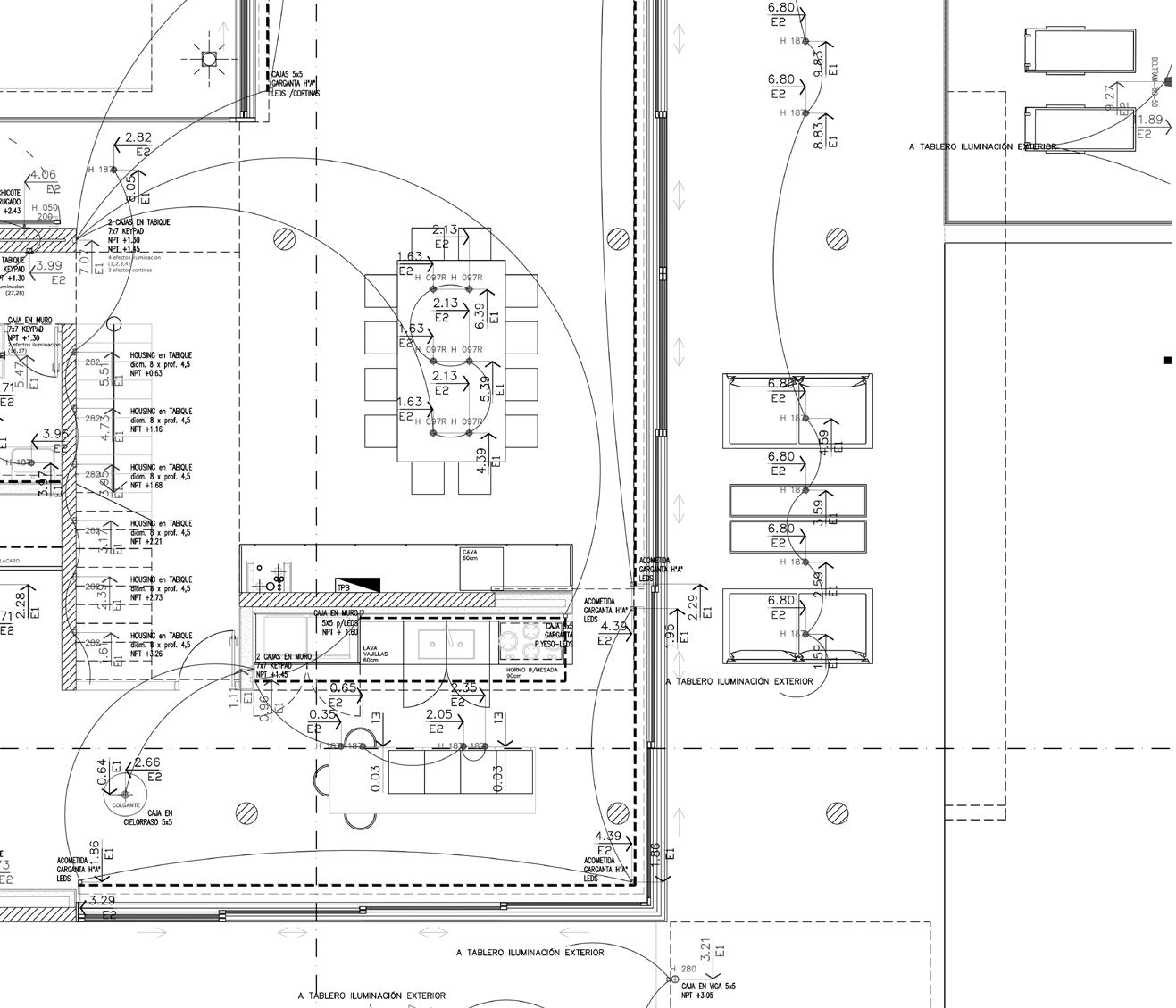
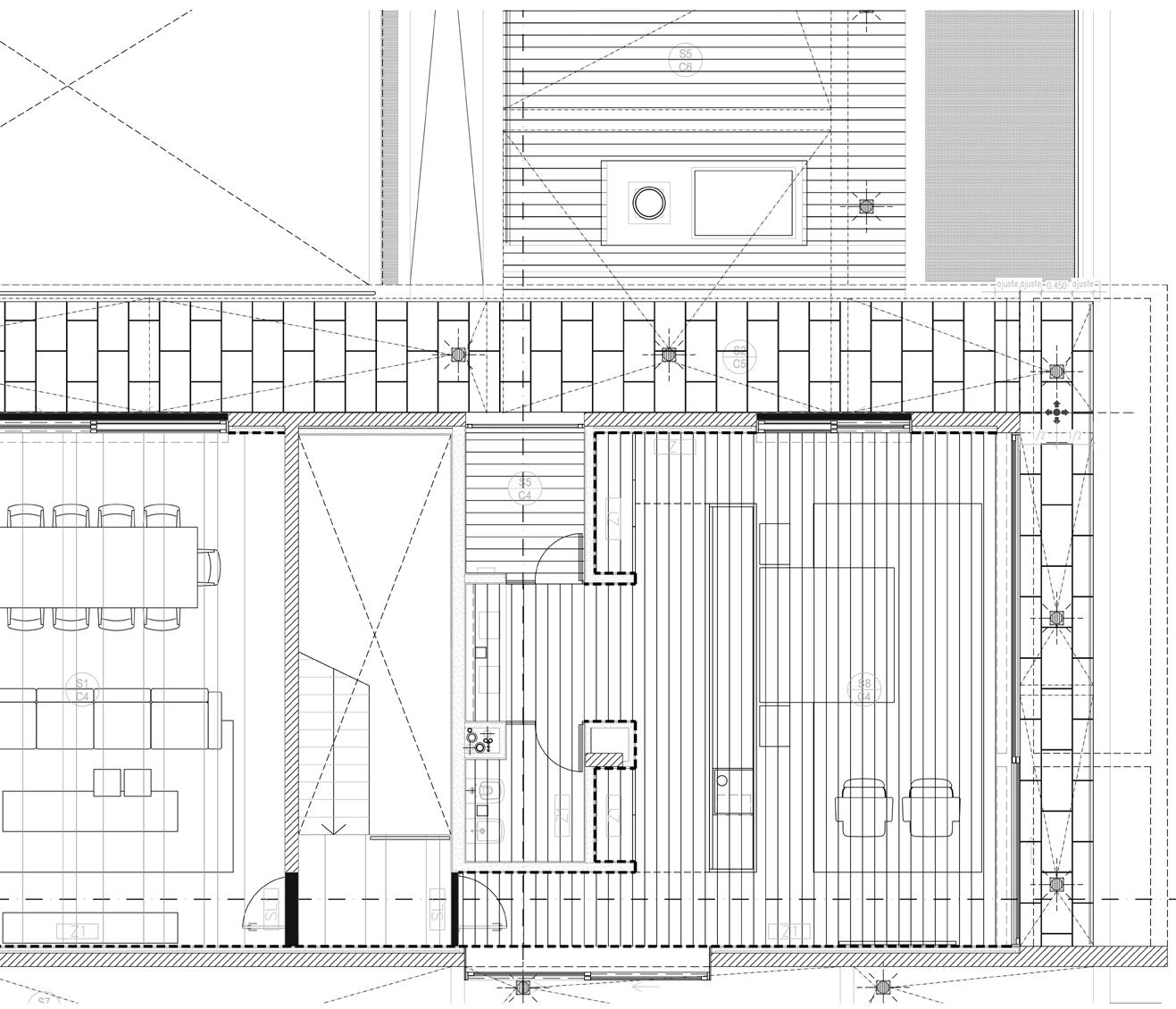
Detail of quadroline cladding adapted to three application situations
08
Detail of concrete and masonry fireplace.
09
Zoom on the layout plan of the ground floor lighting project. 10
Zoom on the floor plan of the first floor. The complete documentation included the development of wall typologies, ceilings, sanitary, electrical, gas and thermo-mechanical installations, aluminium and wood carpentry, all ironwork, railings, kitchens and bathroom, wardrobes and household, grill, pools and decks, green terraces and flowerbeds, drainage gargoyles, office and bars detail plans.
WINE ESTATE
Collaboration with ESTUDIO M+ DIEGO MONTERO 2018
Project location JOSE IGNACIO, URUGUAY
Type PRIVATE COMMISSION
Tasks PROJECT DOCUMENTATION
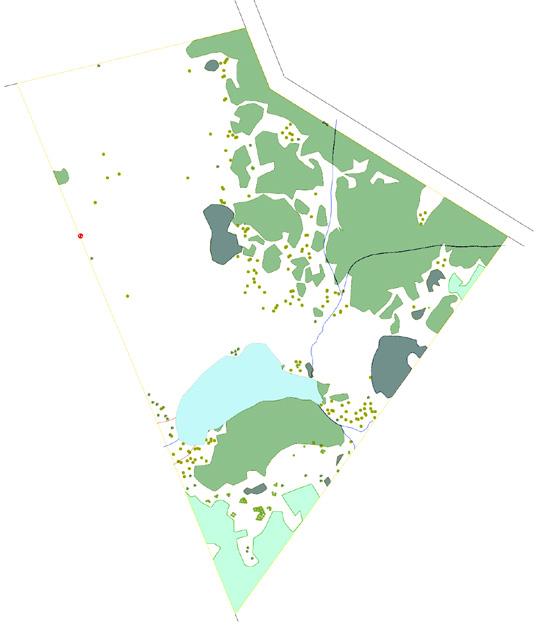
existing vegetation marshes lake
vine cultivation olive cultivation
01
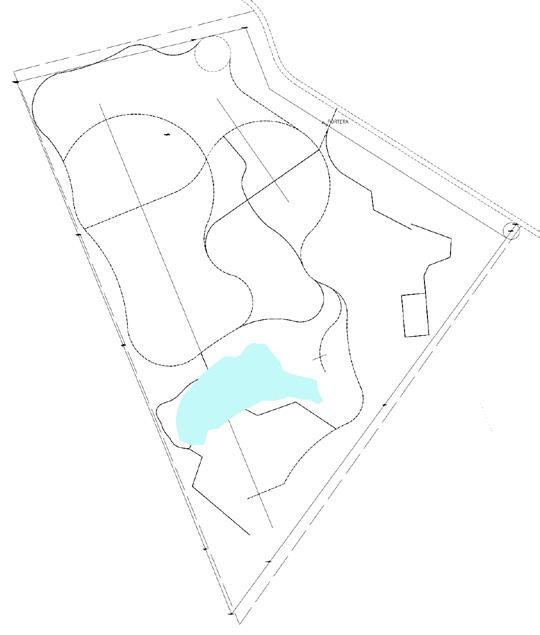
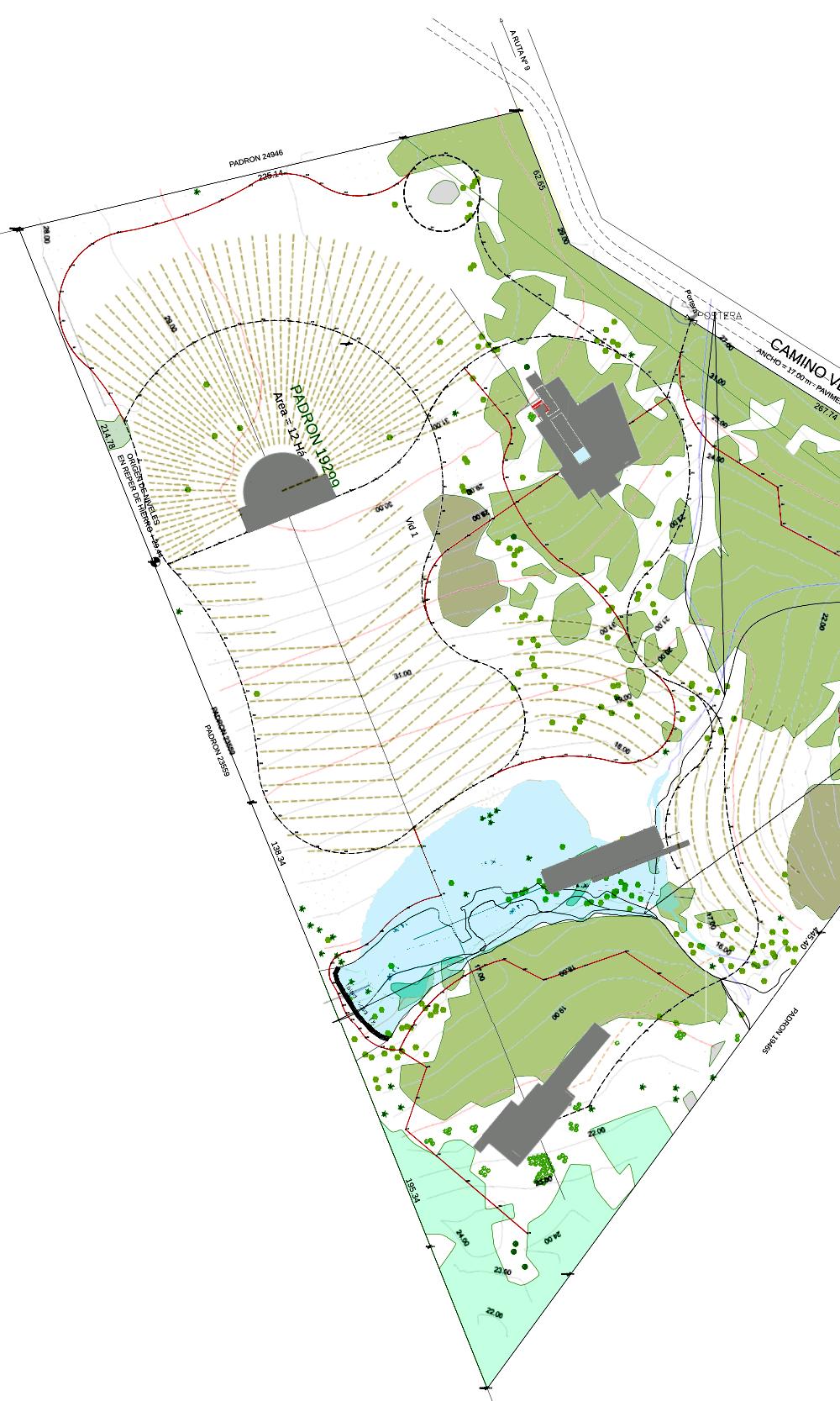
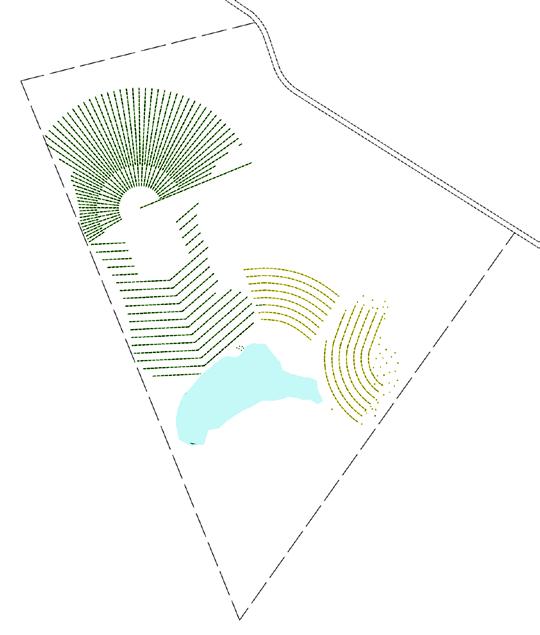
The original project included the development of wine and olive derived products, gastronomic and residential services within a larger landscape project. The location of the cultivation areas and the various architectural programmes contemplated the minimum clearing of the existing species in the terrain. The vineyards were arranged in the direction of the natural slope: in a radial layout around the winery building and in a herringbone pattern towards the lake, while the olive groves occupied the area of a small valley formed by a watercourse.

EXECUTIVE PROJECT
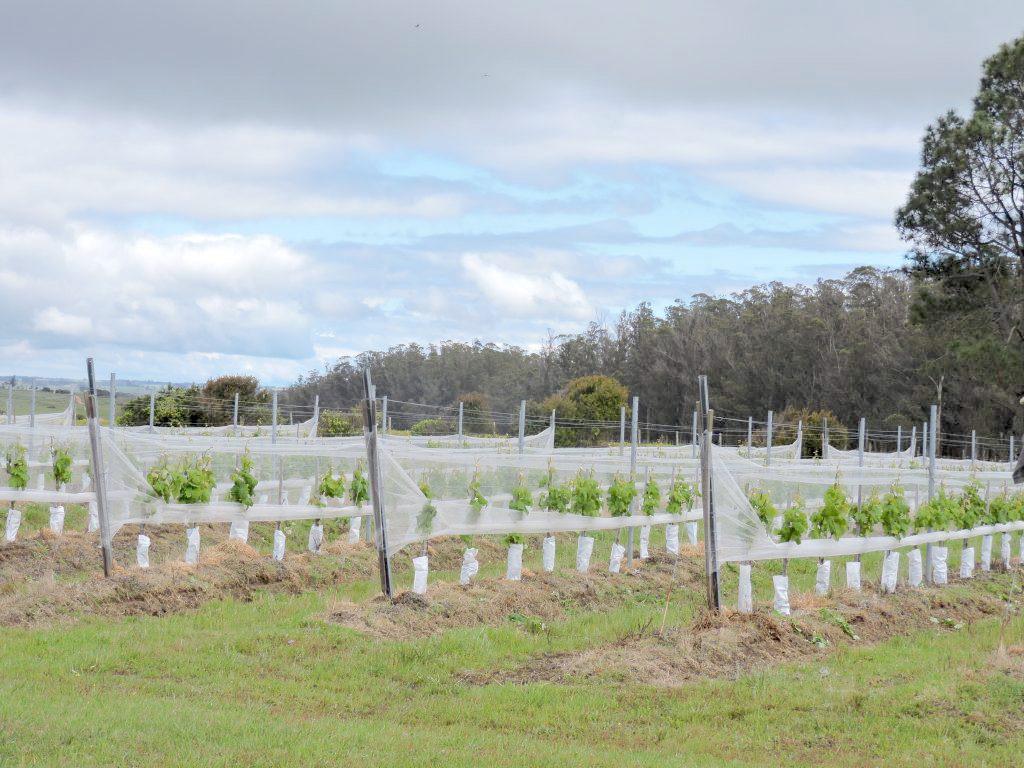
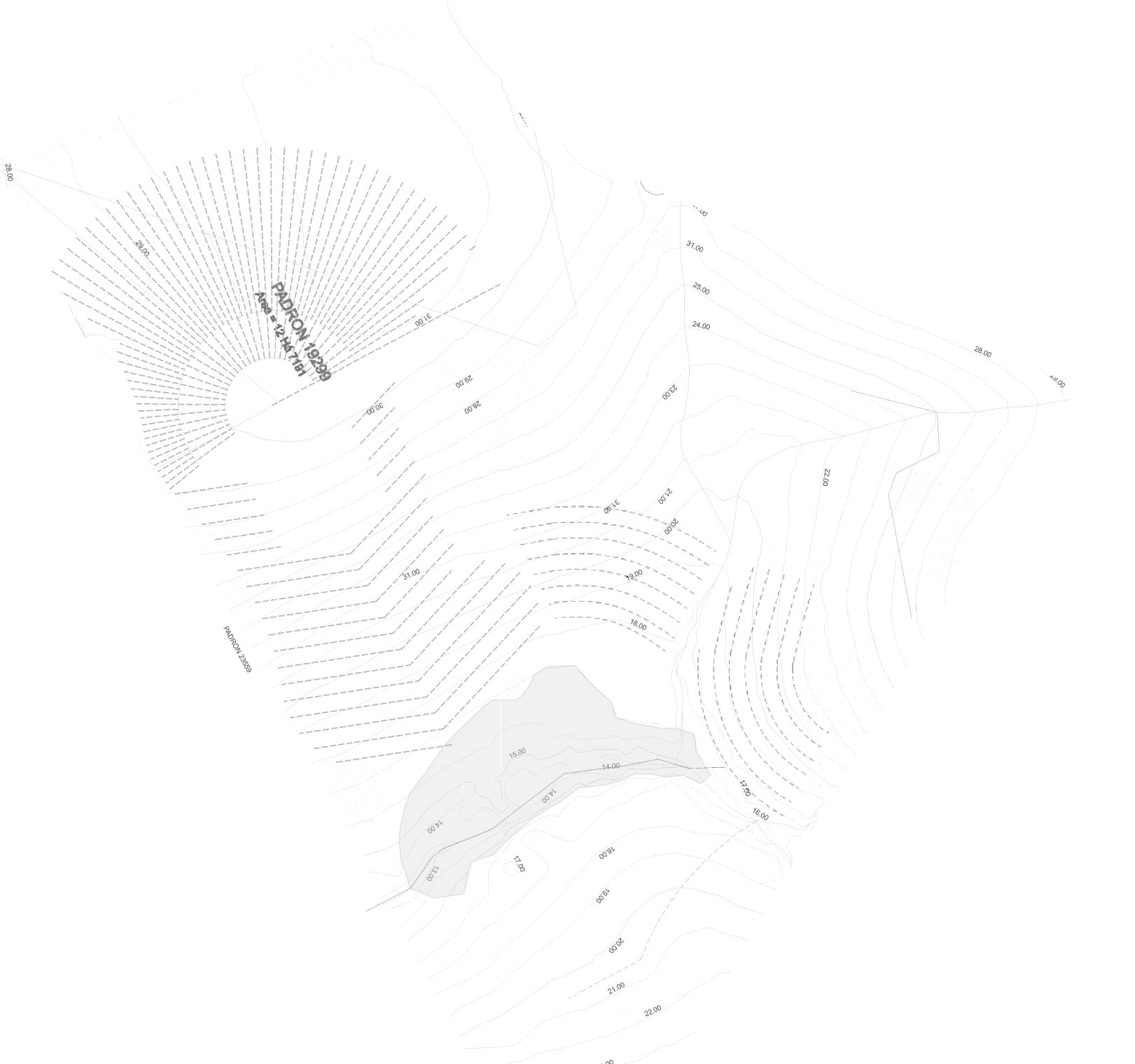
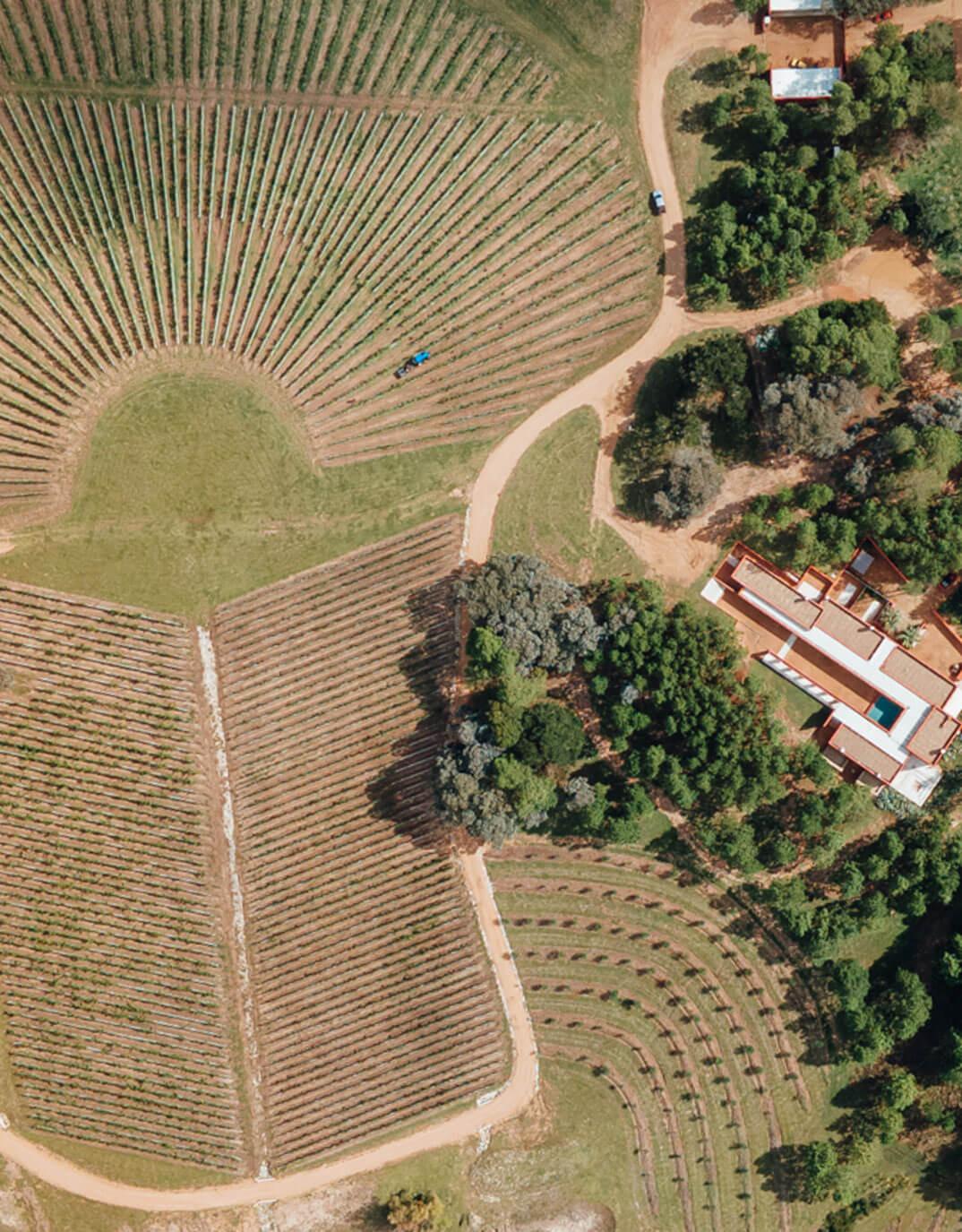
Diagrams: existing vegetation; layout of vehicular peatonal roads and paths; vine and olive growing areas.
General plan. The original project included a mixed programme of wine production -vineyards and winery-, olive production, service and residential -staff house, private house and guesthouse-.
03 04
Crop areas according to the original diagram and the staff house building.
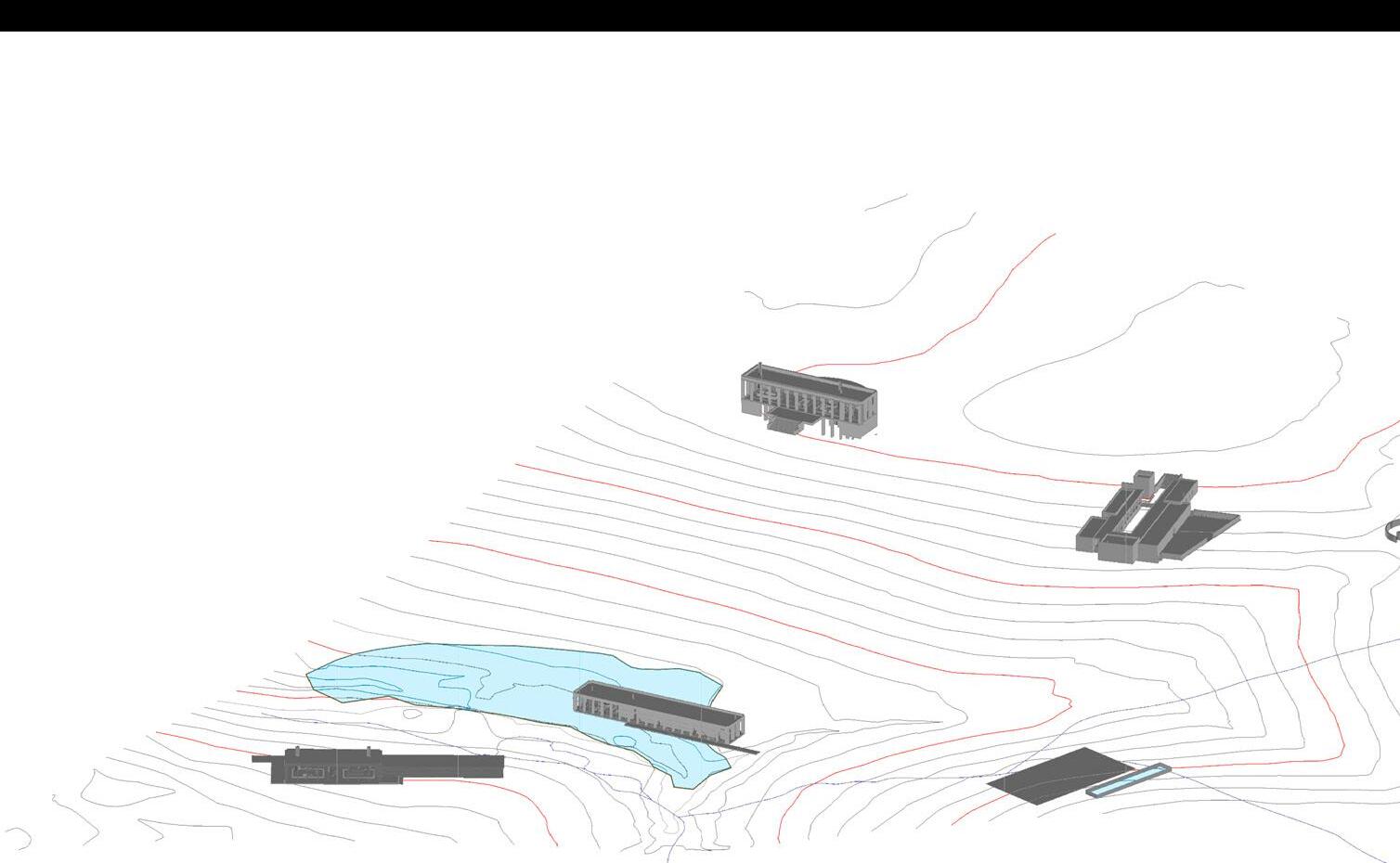
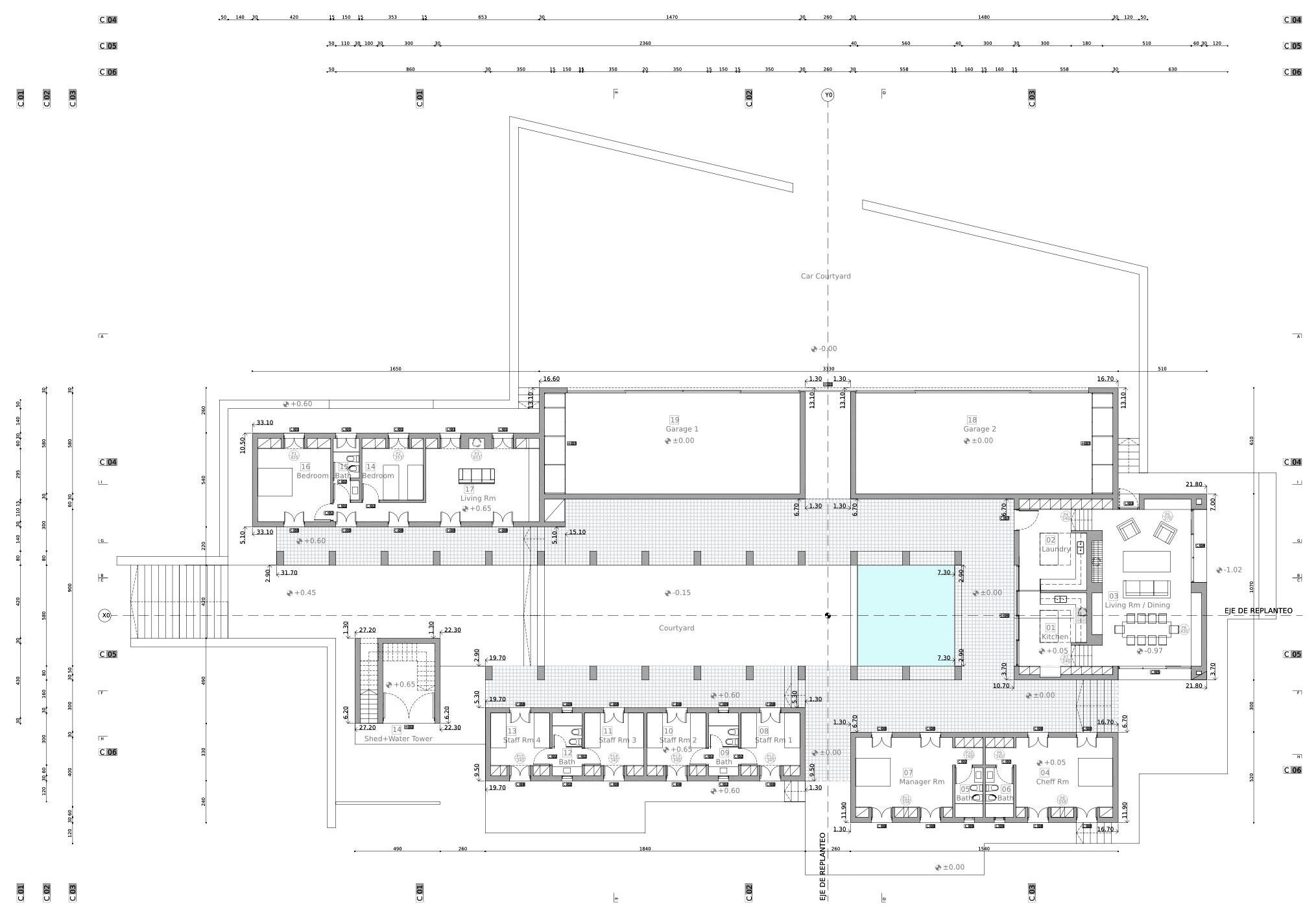
The staff house -which is currently used as an inn- has elongated volumes around a linear courtyard with a pool. This configuration makes it possible to take the views of the pine forest and vineyards while at the same time providing protection from the harshness of the summer in the area. Similarly, the winery is semi-buried and has a mirror of water over the production area. In this way, the temperature and humidity conditions of the barrels are kept stable during the fermentation process and for the conservation of the wine.
EXECUTIVE PROJECT

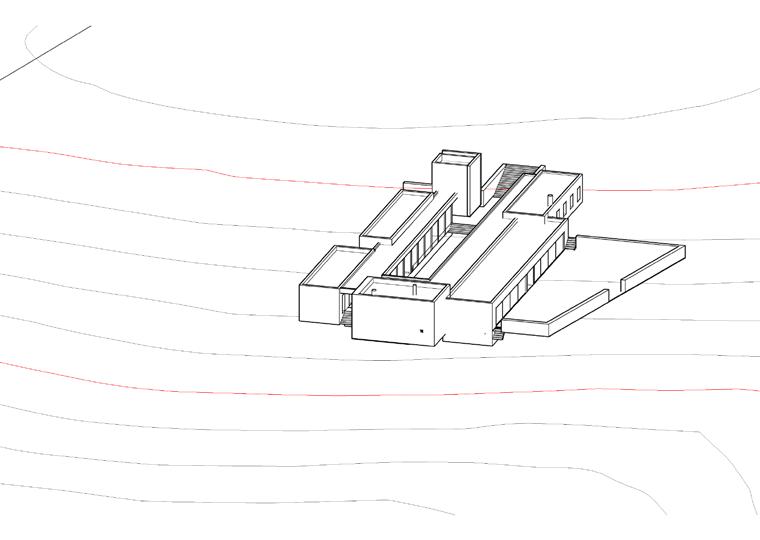
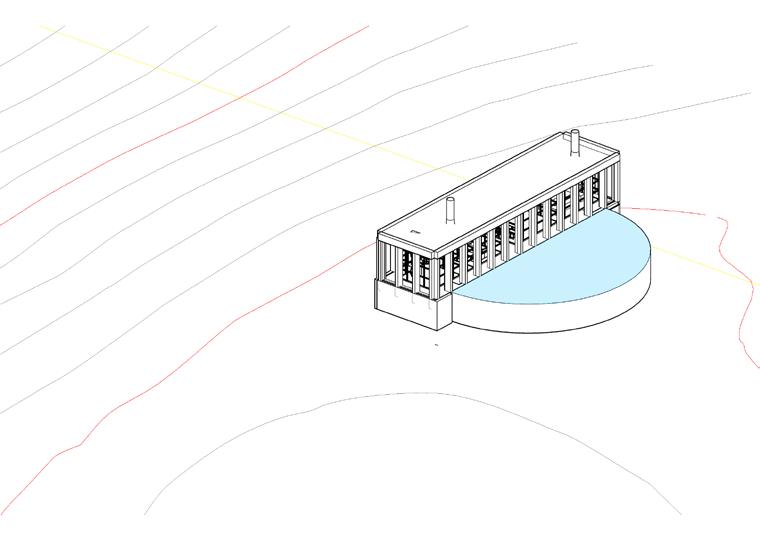
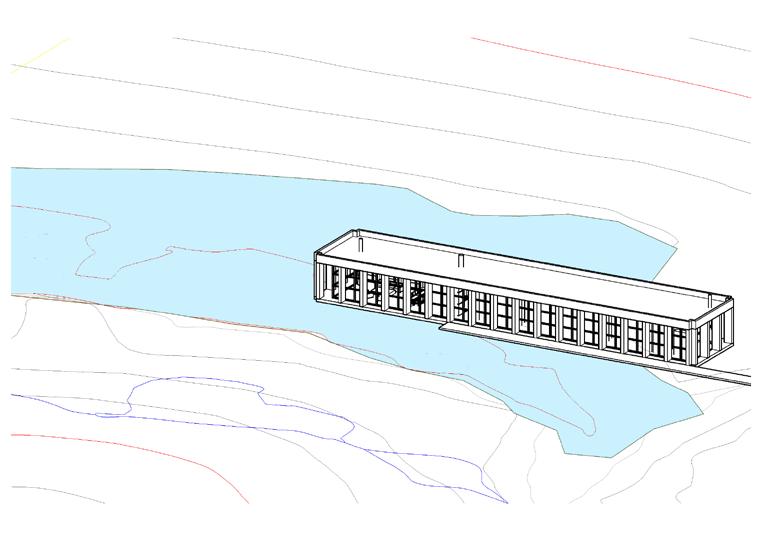
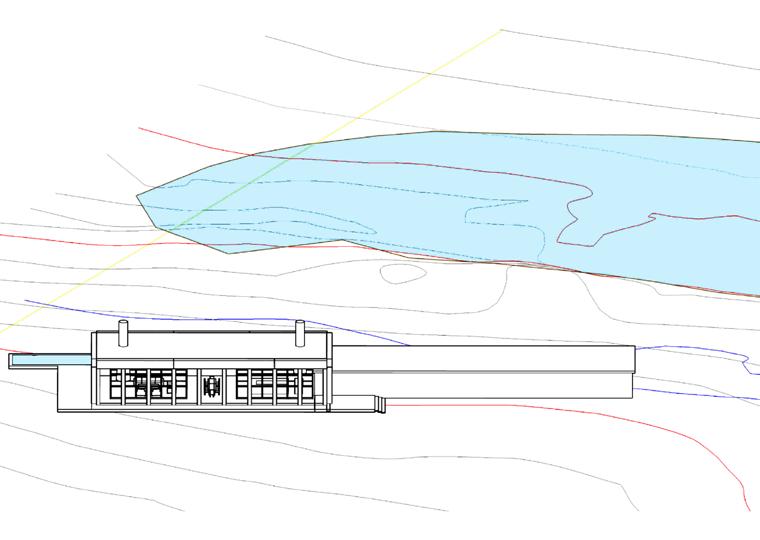
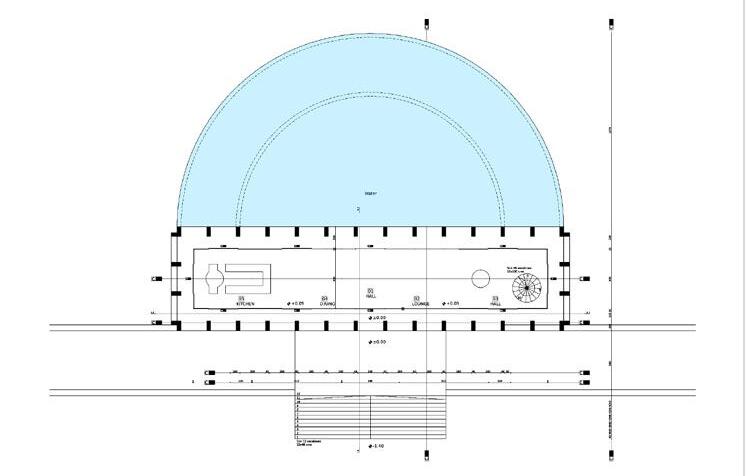
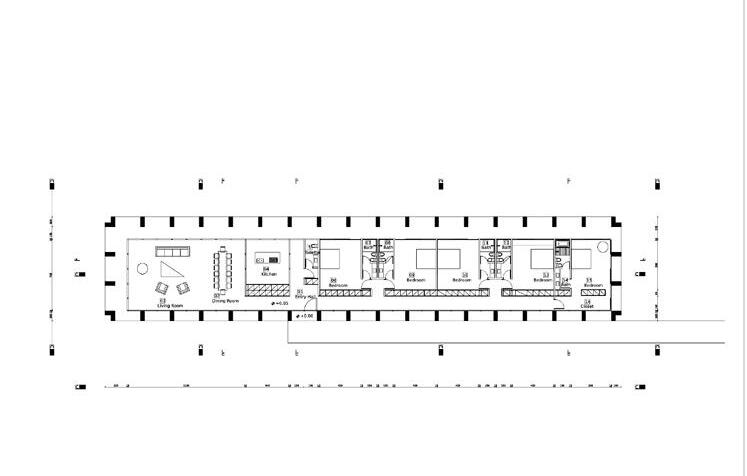
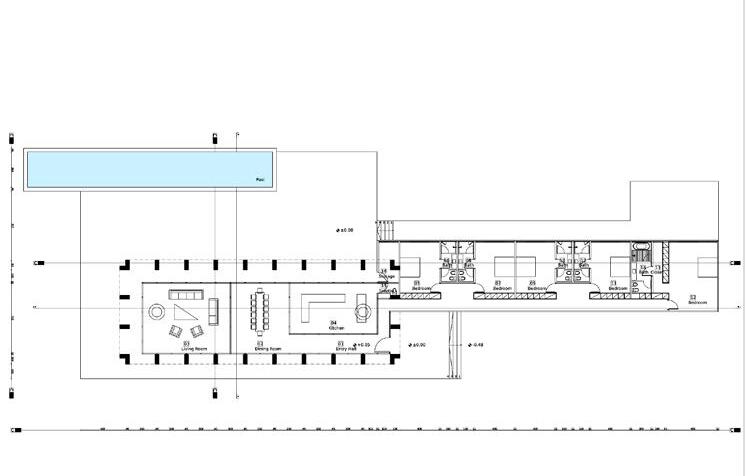
05
Layout of the buildings of the original project on the site. All of them share the strategy of using elongated volumes and galleries formed by columns with a rectangular section.
06 07
Staff house. Executive documentation, layout plan and model.
08
Winery. Model and preliminary plan. In this case it is developed in two floors, in the semi-buried level and in relation to the vineyards, the productive area and in the upper floor the volume of public use in front of the water mirror.
09
House on the lake. Model and preliminary plan. It is proposed as a pure prism that floats over the lake.
10
Guest house. Model and preliminary plan. In this case, there are two volumes, the public part between the colonnaded galleries and the private part as an opaque solid.
MORNA HOUSE
Collaboration with ESTUDIO M+ DIEGO MONTERO
2017
Project location
SANTA EULALIA DEL RÍO, IBIZA, ESPAÑA
Type PRIVATE COMMISSION
Tasks MODEL HISTORICAL RESEARCH PROJECT
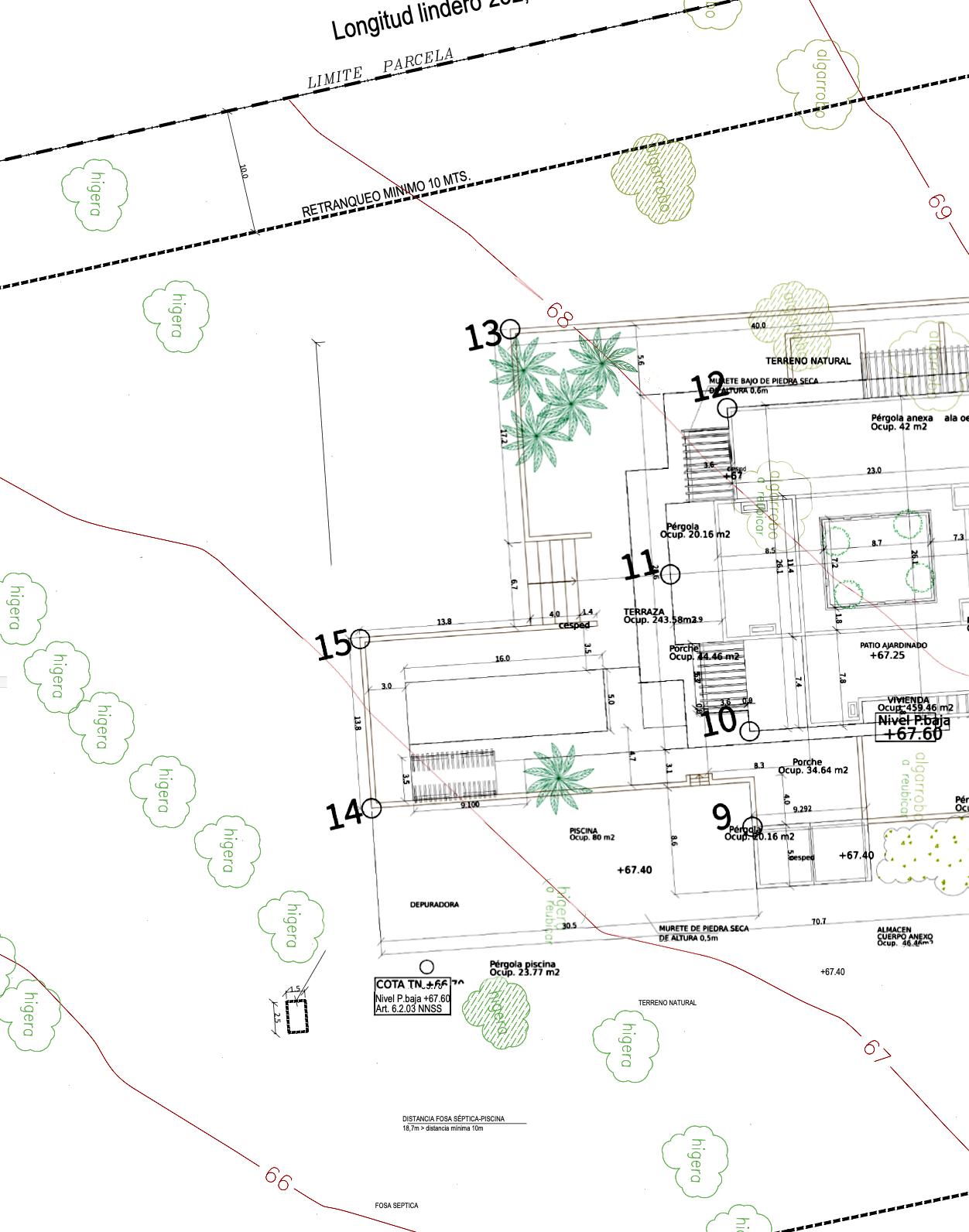

This house was the result of research on Ibizan rural architecture, which gave way to a selective, unprejudiced and creative reinterpretation.
The territory was the starting point for an idea of landscape and the formulation of an architectural language. Along a gentle slope, the pure geometric volumes were grouped together in semi-desertic environment. The rigour of the sun determined the whitewashed finish and the graduation of the openings, which were few, small or mediated by wooden pergolas.
The implantation was designed to keep the footprint to a minimum, while the relocation of some carob and fig trees was also considered. In addition to these existing species, a plantation of orange trees, regularly arranged along the entrance to the estate, prickly pear and palm trees were added.
PROJECT
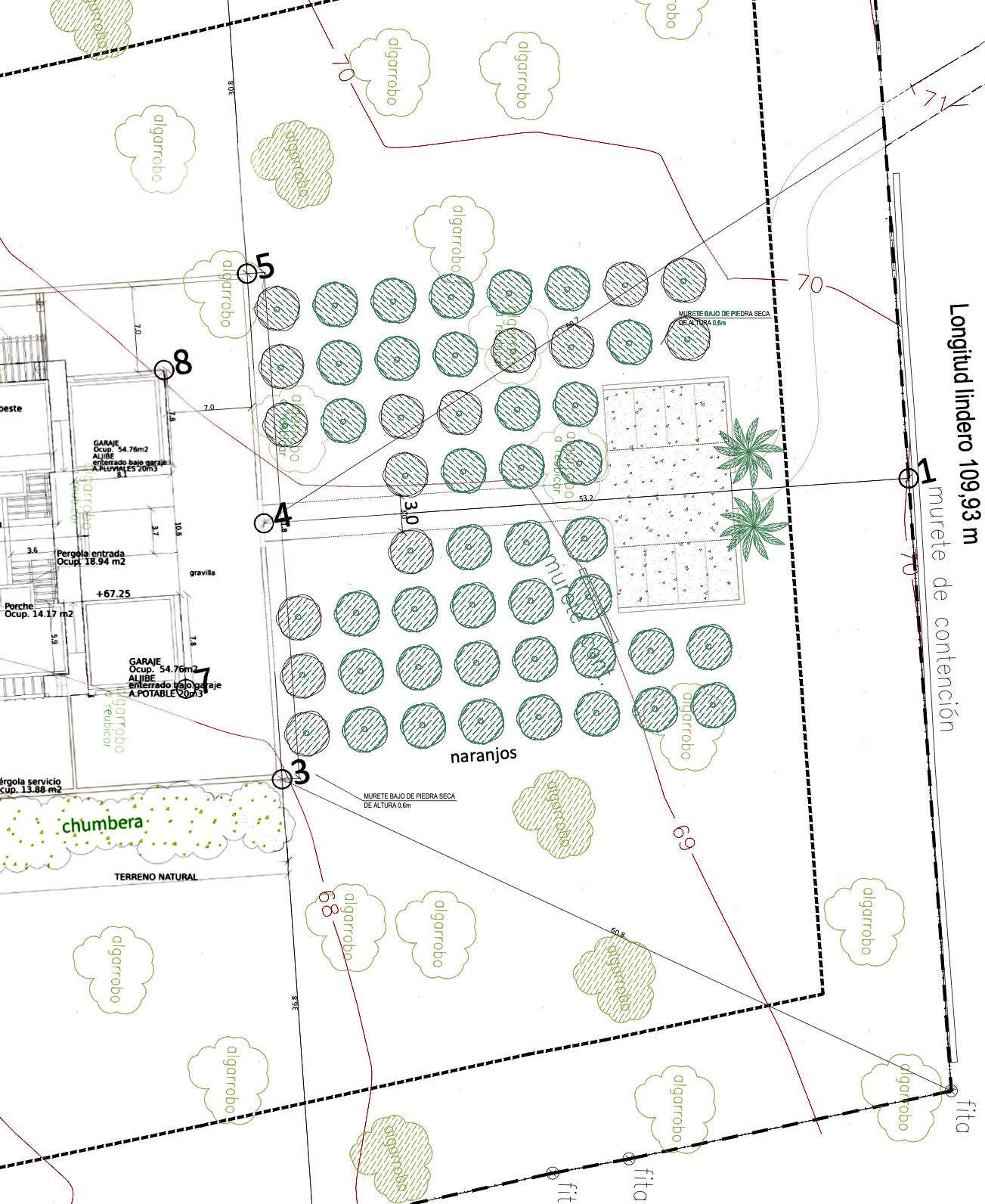
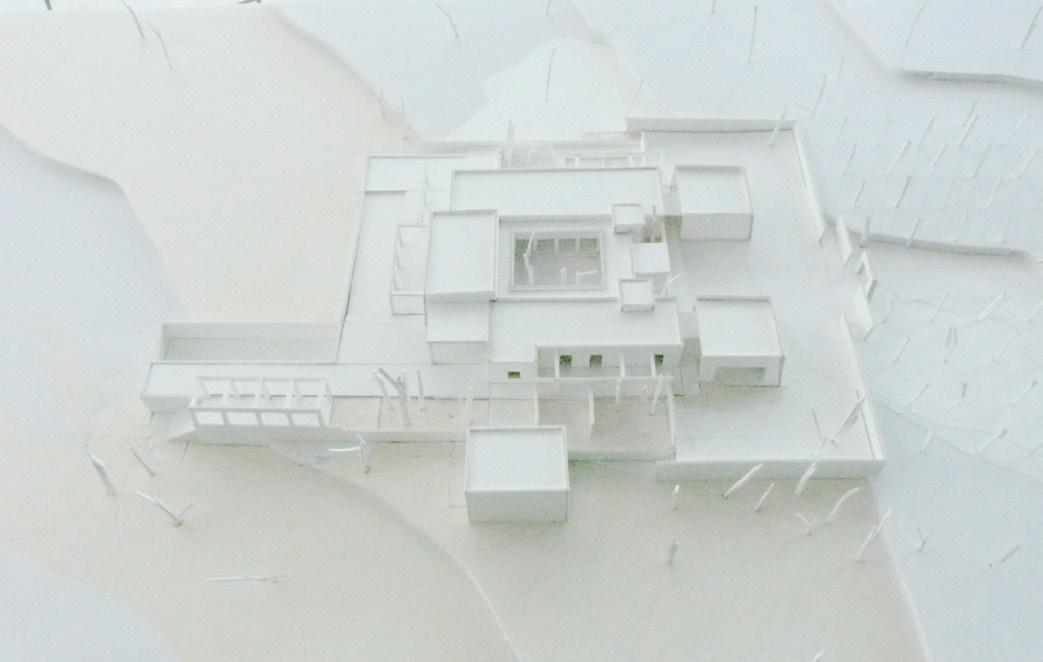
01 Implantation. 02
View from the entrance.
03
Study model. Based on a schematic preliminary design, it was used to study the proportions of the volumes among themselves and, in particular, the perforations executed on them. It was also necessary for the understanding of the territory and its topography, for which pergolas, expansions, annexes and low walls were key elements to establish the relationship with it.
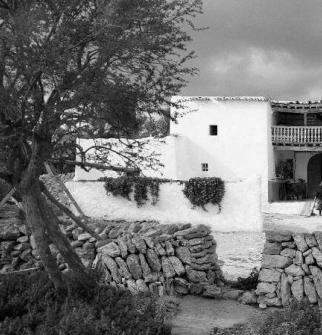


From the observation of vernacular architecture, thought emerged about the integrated relationship between architecture and its surroundings in the interrelation of constructive, functional, bioclimatic and typological aspects.
The idea of an access courtyard with a “porxo” and pergolas formed by masonry columns and sabina wood roofs is taken up; the aesthetic language takes up the proportion of the plastered walls widened towards the base; these elements integrated with the sloped territory though low walls that delimit sectors of use.
Although the central courtyard is not a characteristic element of traditional architecture, where the central rectangular space is enclosed, here it is used in the same gradual logic, allowing larger openings with the mediation galleries
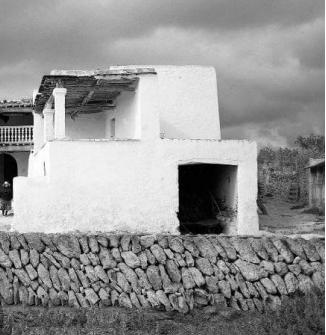
PROJECT
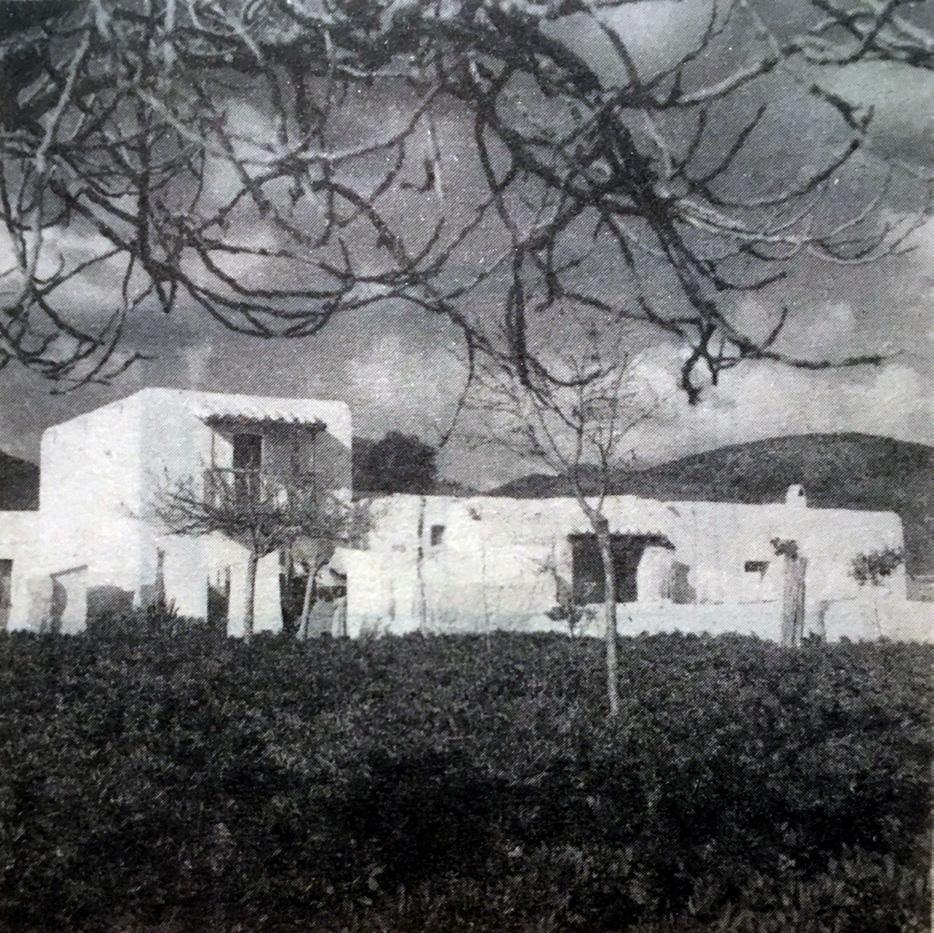
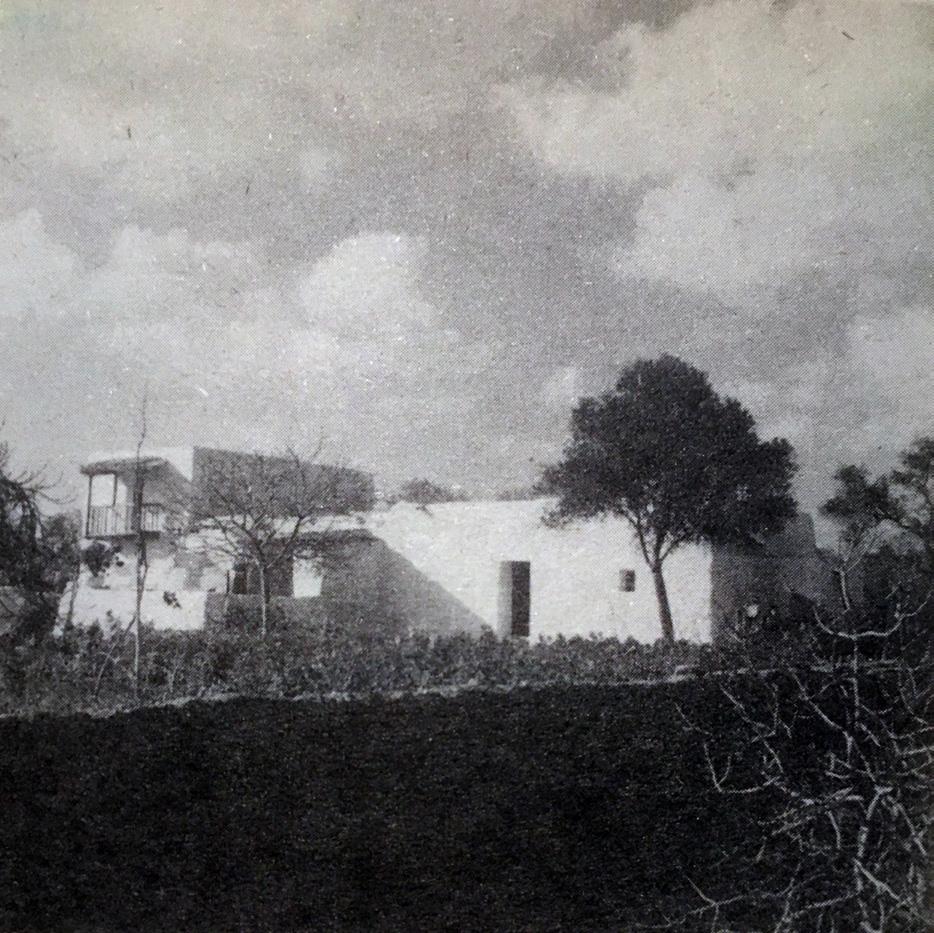
04
Photograph of Finca Can Cala. Rolph Blakstad (2013): La casa eivissenca. Claus d’una tradició mil-lenària. J.J. de Olañeta Editor.
05 06
Photographs of the House in Camberai, San Agustín. Eduardo Sacriste (1990): Casas y templos. Secretaría de extensión Universitaria, FADU UBA.
07
Section of the House in Camberai, San Agustín. (Sacriste, 1990).
08
Section. In the direction of the slope, it shows the relationship between the access constituted by the “porxo”, the interiors around the courtyard and the pergolas as intermediate instances.
PRO.CRE.AR HOUSING PLAN
Collaboration with ASN/NOISE, ESTUDIO AISENSON, ARQ. ALBERTO VARAS Y ASOCIADO
2015
Project location
SECTOR 2, BARRIO LICEO, CÓRDOBA, ARGENTINA
Type PUBLIC COMPETITION
Award obtained FIRST PRICE
Tasks PROJECT REPRESENTATION
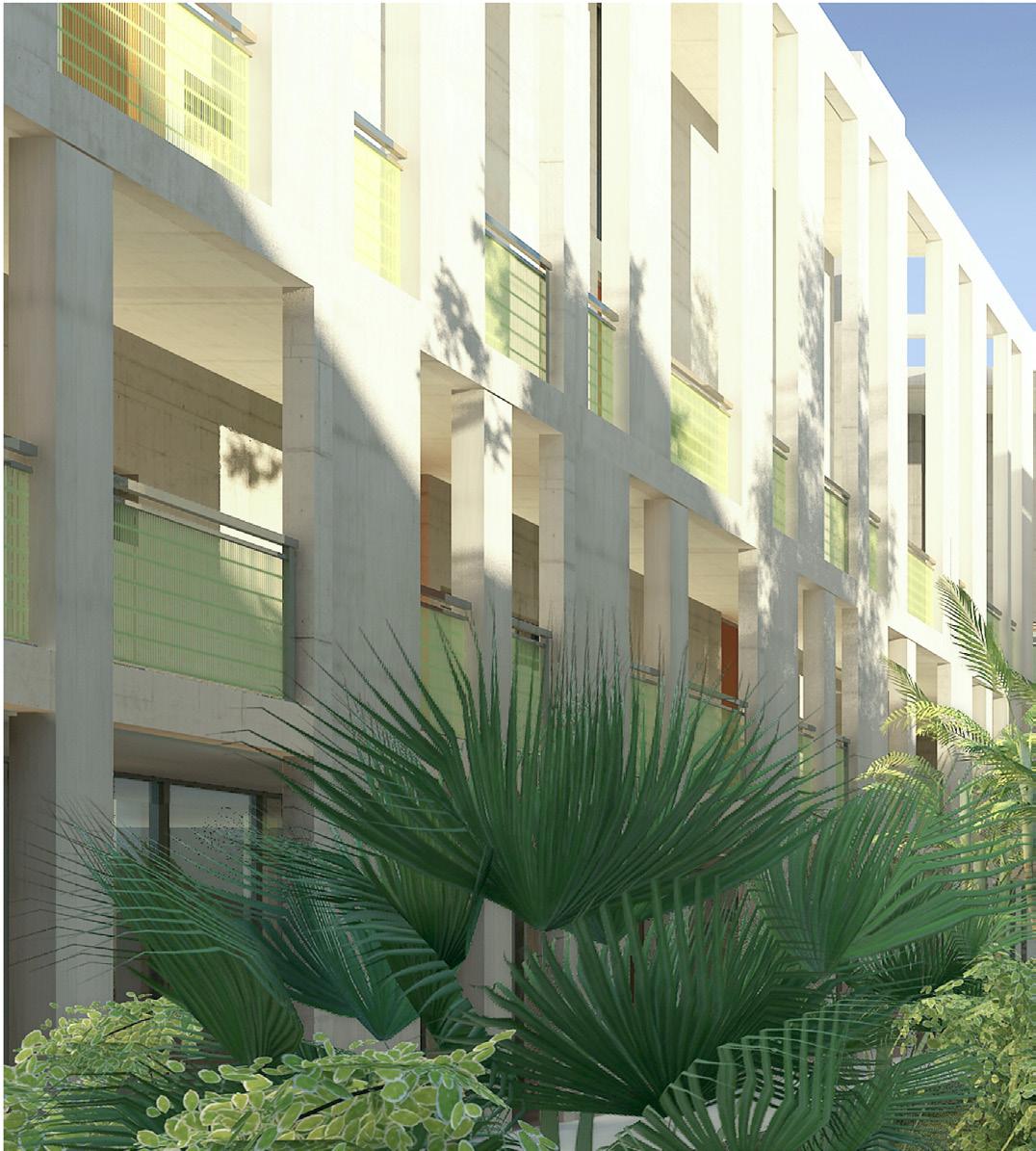
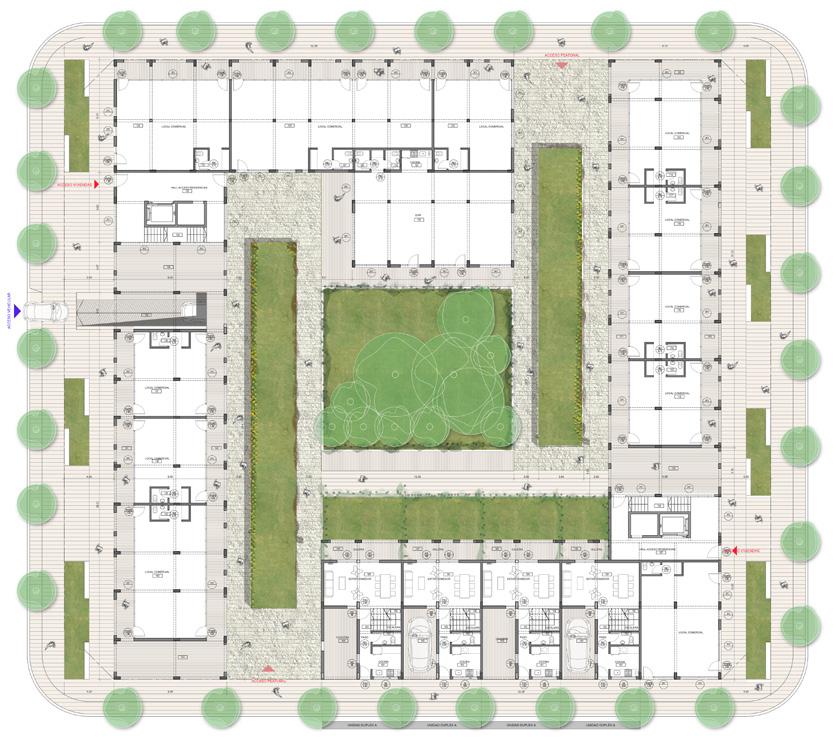

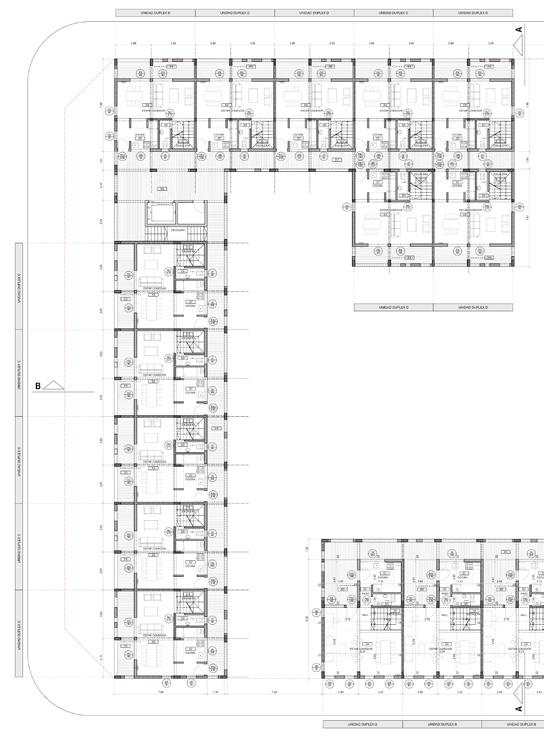
This project responded to the 6th call of the Pro.Cre.Ar National Housing Plan for Sector 2 of the Liceo Neighborhood, whose bases include a pre-existing project to be considered for M1 typologies. The intervention consisted of exploiting potentialities found in this origina project. Firstly, the incorporation of openings towards the center of the block, which made possible a different circulatory dynamic of the complex, the generation of spaces of different scales and degrees of privacy, as well as the lungs of the block that could be crossed with better landscape development. Secondly, the reformulation of the housing typologies allowed to optimize their functionality. Thirdly, an entirely new architectural language was incorporated from perforations on the mass in a game of single and double heights on the facades.
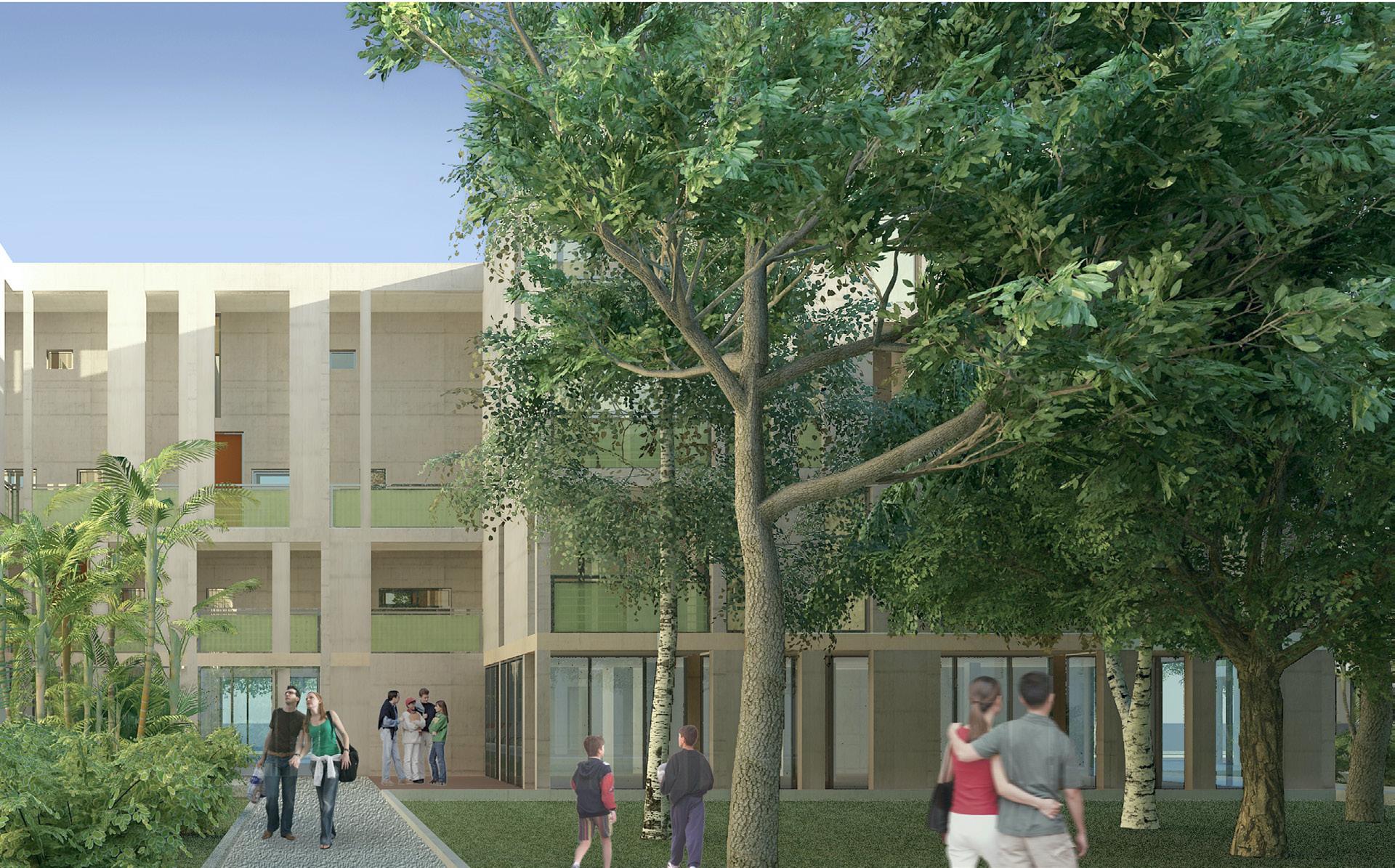
01
Perspective from the central court.
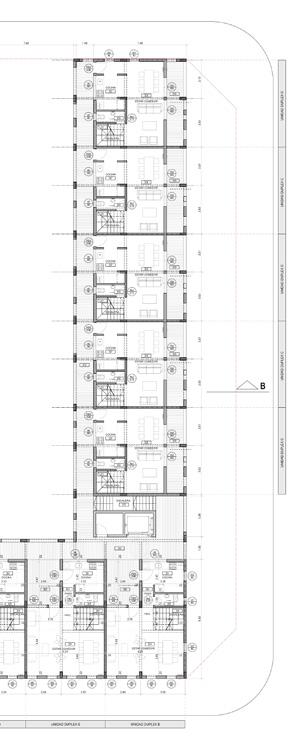
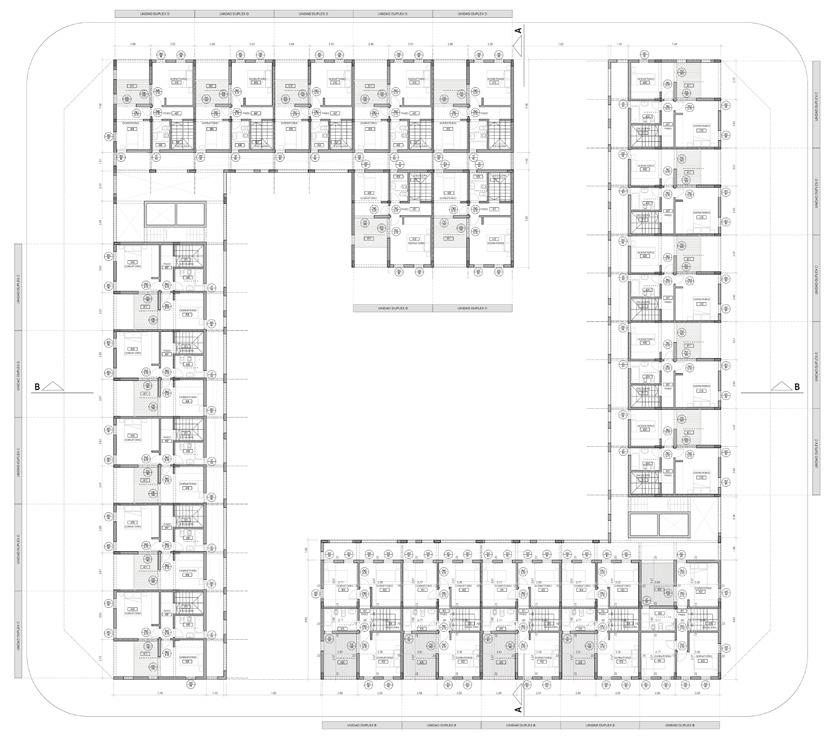

The ground floor has a garden with capacity to accommodate vegetation and large trees, since the new layout of the basement frees the heart of the block and allows these plantations, unlike the original approach that occupied the center of the block, making it impossible for the species to grow. This decision intends to provide the complex with a quality interior landscape, spatially and visually enriching the access routes to the houses and their views towards the heart of the blocks.
02 03
Floor plans and section.
Although the proposal of the base project is interesting in formal, volumetric and language terms, in the analysis of the typologies we discovered that the overlapping of floors made their materialization on site complex, since the geometries of the floors did not coincide.
For this reason, we have developed a series of typologies that, inspired by the typologies of the basic project, corrects these drawbacks and regularizes the structural approach, simplifying the spatial configuration of the complex. The number of units is the same as those required in the specifications.
BUSTILLO CULTURAL CENTER
Collaboration with ASN/NOISE, ESTUDIO AISENSON 2015
Project location
MAR DEL PLATA, BUENOS AIRES, ARGENTINA
Type PUBLIC COMPETITION
Award obtained HONOURABLE MENTION
Tasks PROJECT HISTORICAL RESEARCH REPRESENTATION
03
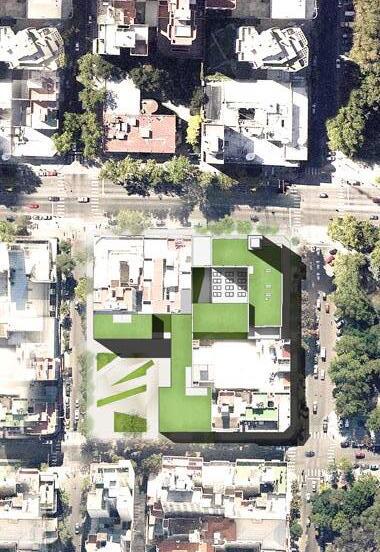
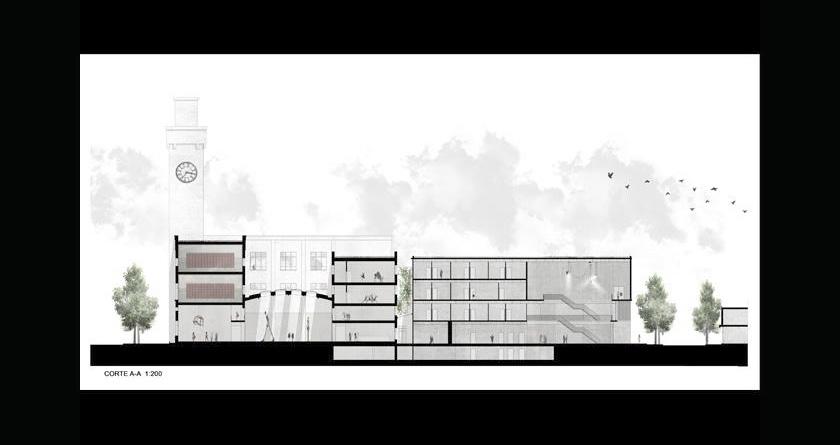

This call aimed to the conservation of the Municipal Palace of General Pueyrredón, designed in 1938 by Alejandro Bustillo, and its refunctionalisation as a public cultural space. In the first instance, the proposal contemplated the restoration of the original building, in particular the concrete ceiling under which the main exhibition gallery would be located. Secondly, setting the continuity on the ground floor, through Plaza San Martín in articulation with the Jorge Luis Borges square, also redesigned. Thirdly, the formulation of a volumetry that integrates the disparate heights of the divisory walls of the adjoining buildings, in a labor of urban sewing.
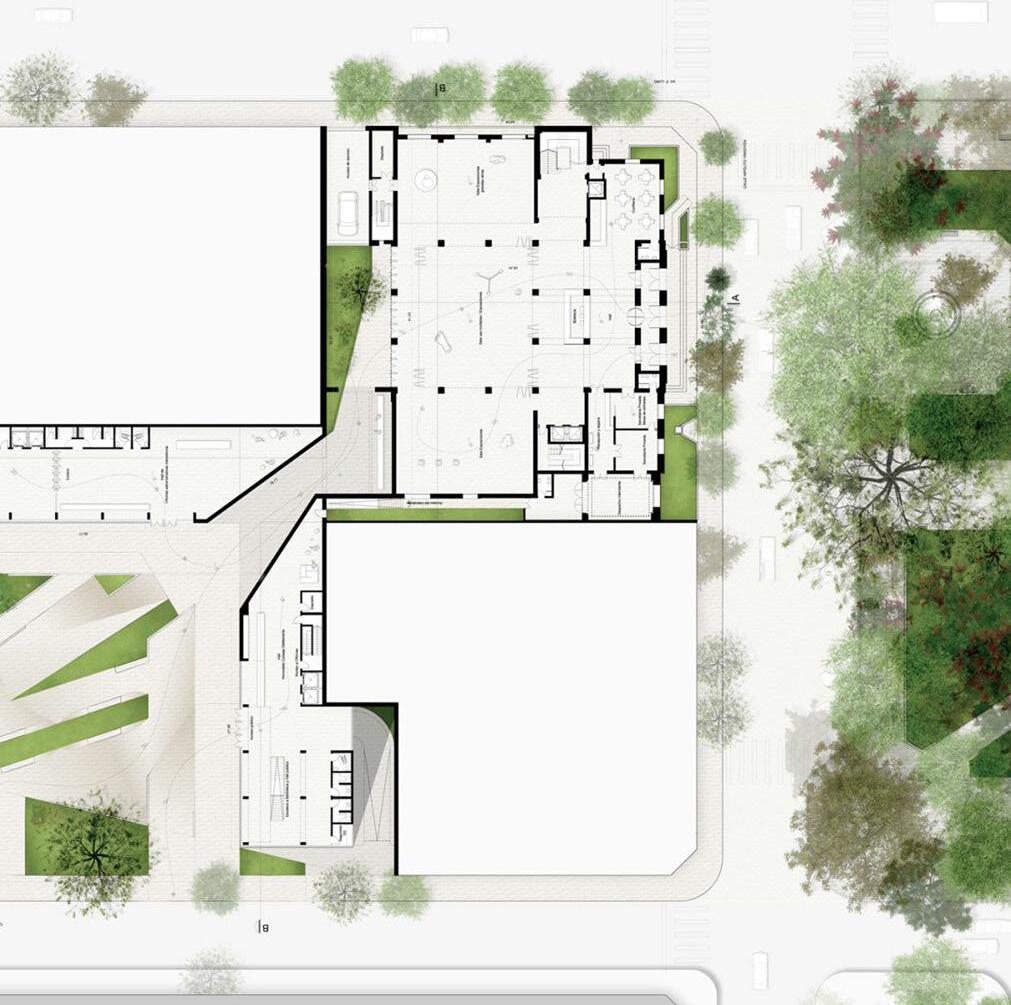
02
01
Implantation in front of Plaza San Martín. The call suggests the opening of a link with the Jorge Luis Borges square.
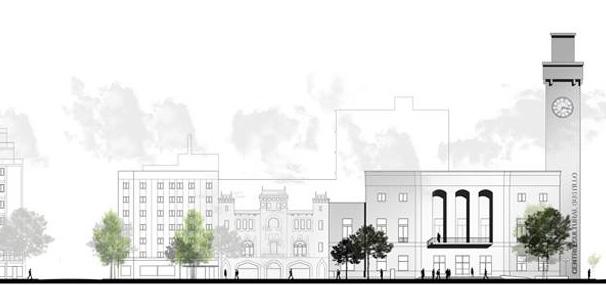
02
Level 0 plan. On the top right, ground floor of the administration building with the function of a cultural centre, articulation piece and, to the bottom left, the building to be constructed and the square.
03
General section, crossing the old and the new building. Exhibition halls, common spaces, classrooms and offices.
04
Side view towards the Municipal Palace.
METROPOLITAN THEATER
Collaboration with RK ARQUITECTURA
2013
Project location
CIUDAD AUTÓNOMA DE BUENOS AIRES, ARGENTINA
Type
PRIVATE COMMISSION
Tasks
HISTORICAL RESEARCH
PROJECT
EXECUTIVE DOCUMENTATION
CONSTRUCTION MONITORING COMMUNICATION
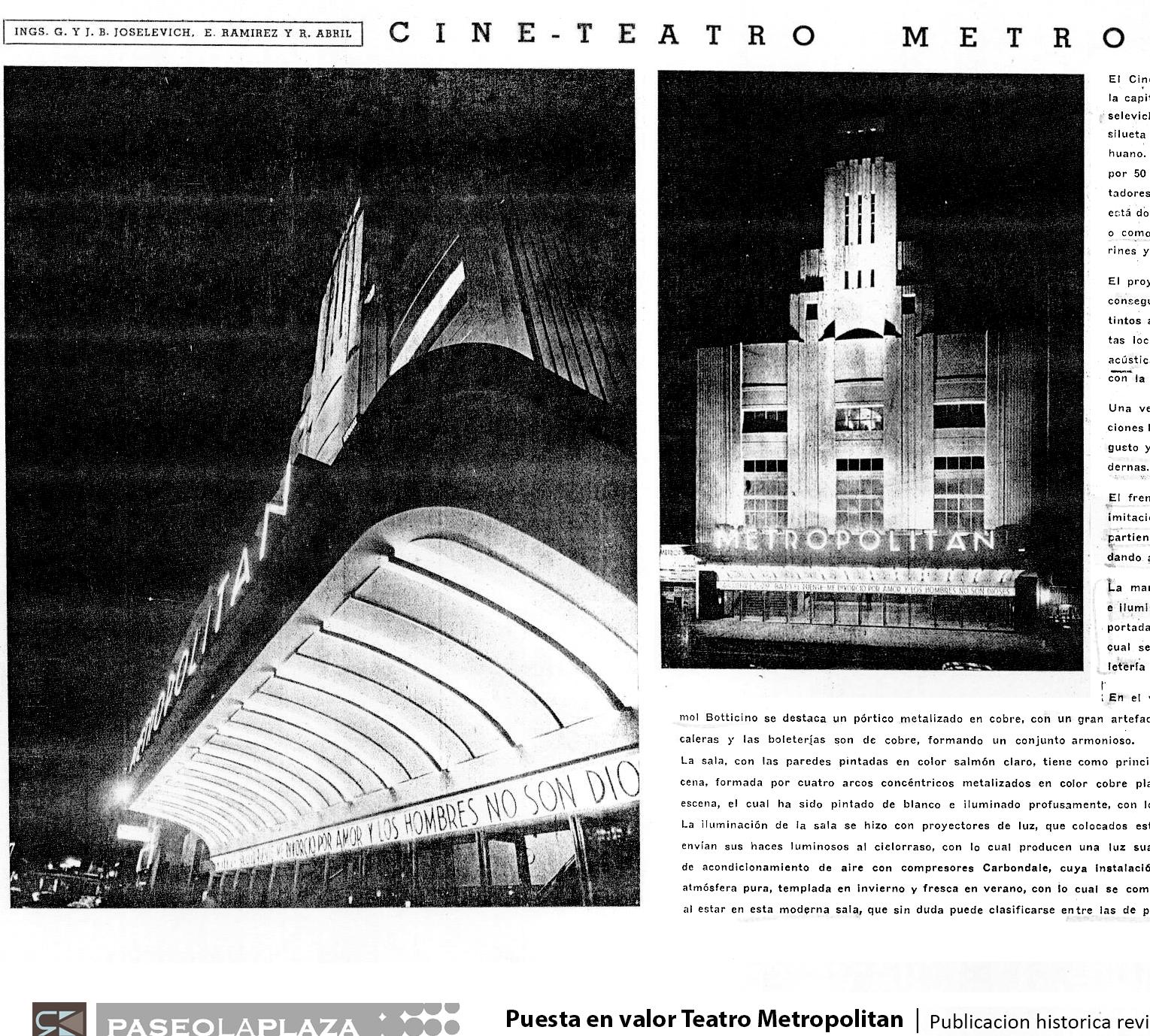
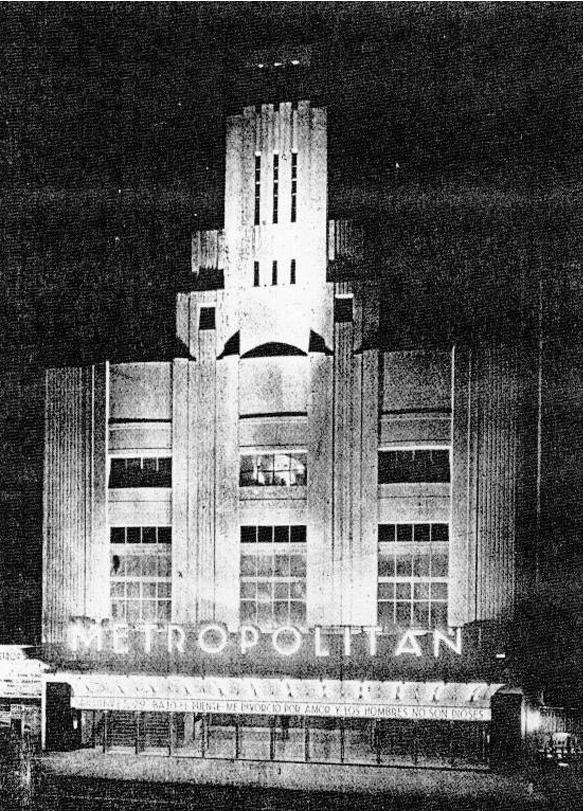
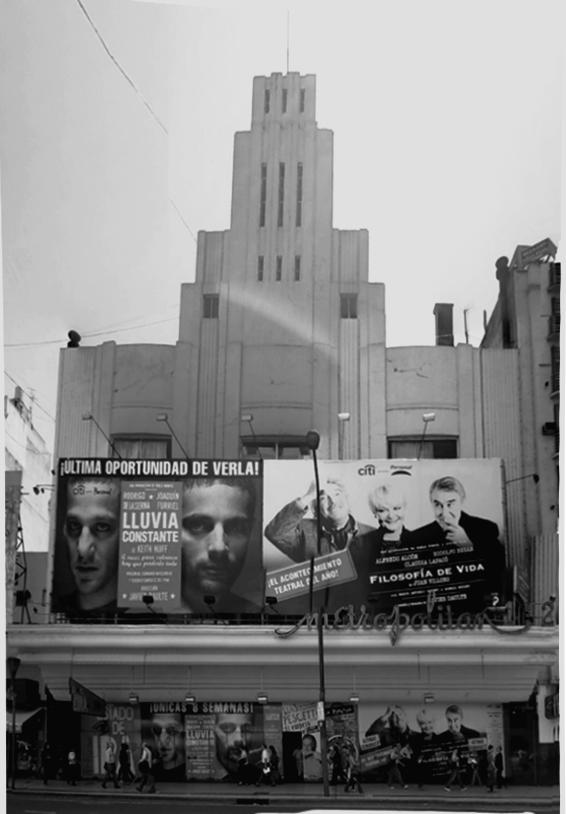
The intervention that initiated a new era of the Metropolitan Theatre, the building designed in 1936 by G. and J. B. Joselevich, Ramírez and R. Abril on Corrientes Avenue, took the stance of conservation. This entailed the restoration of original elements such as the façade, the botticino marble cladding and the copper railings of the foyer and mezzanine. At the same time, in an archaeological activity on the successive stages of the work, an evaluation was made over which elements to keep -the division of the original hall into two, the marquee- and which to remove -painting, precarious structures such as the billboards-. A new lighting project was designed, dividing curtains were set in the large hall, toilets, dressing rooms and support areas were renovated and adapted, and the carpentry of the façade, the upholstery of the seats and the electrical installation were replaced, as they showed significant deterioration.
PROJECT AND CONSTRUCTION
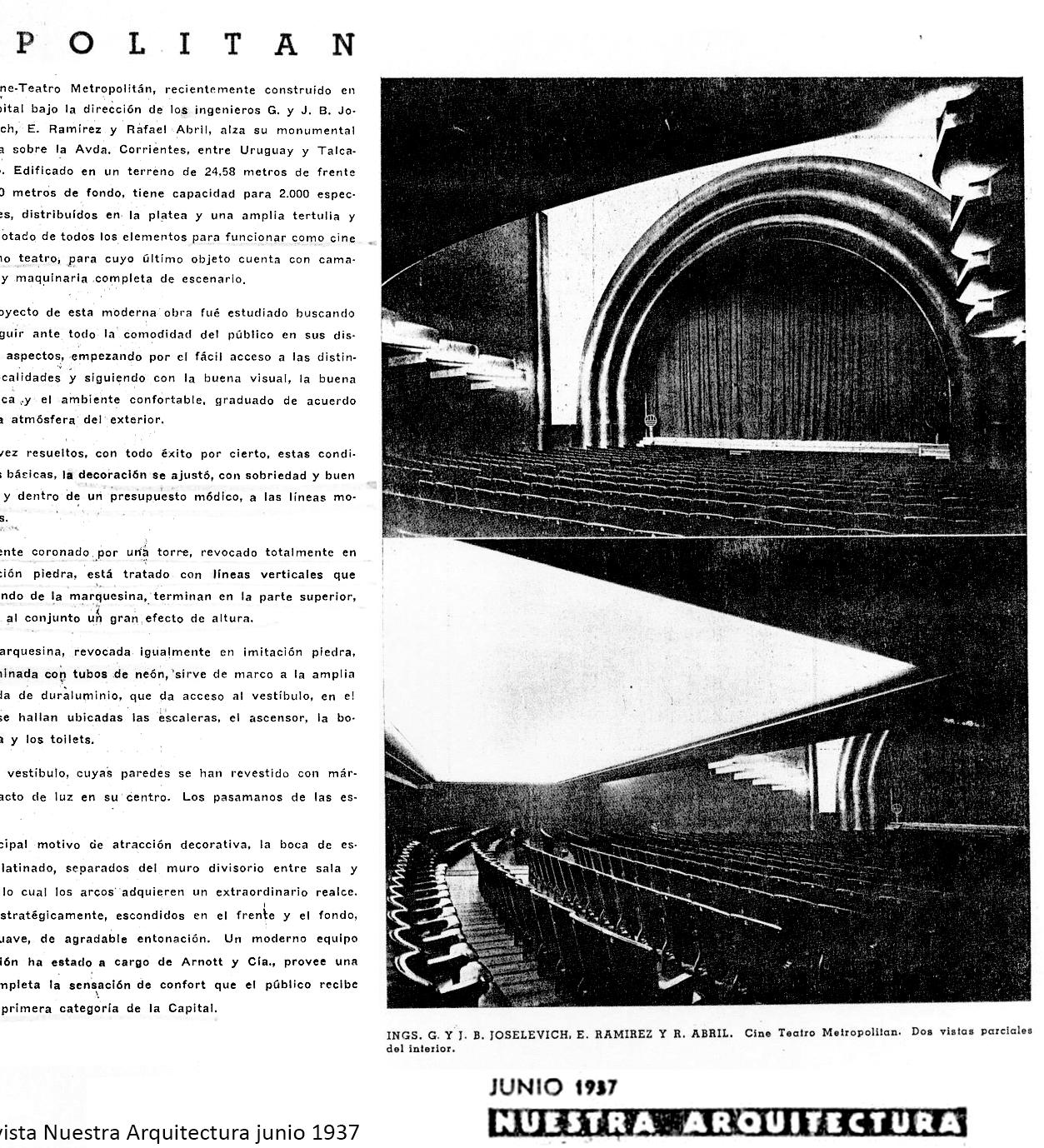
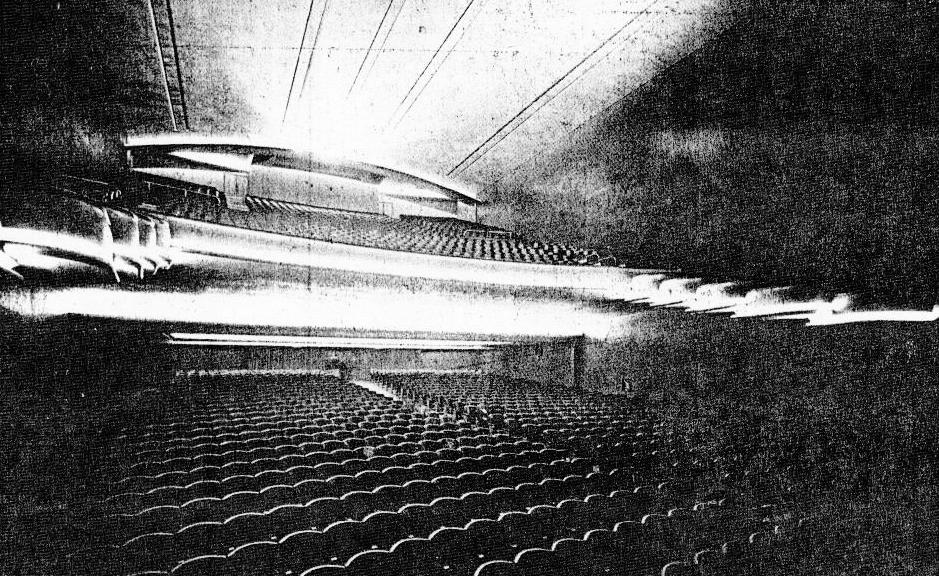
01
Extraxt from the magazine Nuestra Arquitectura, June 1937. This documentation made it possible to reconstruct historically the original stage of the building, a canonical case of the engineers’ experimentation with concrete and a rationalist-art deco aesthetic. By 2013, most of its façade and foyers survived. The great hall was found to be more extensively modified, since the pullman was turned into a smaller hall and the arches around the mouth of the stage were not preserved.
02
Original façade from 1936; existing façade in 2013; conservation project. On the basis of the research, it was decided to restore the original façade and redesign the billboards in relation to their verticality and proportion. The original marquee had been replaced during the 1990s which was decided to preserve, as a mark or sediment of the successive stages of the building’s life.
03
Project plans: basement and dressing rooms; access floor, foyer and main hall; mezzanine floor; foyer and dressing rooms floor; small hall floor.
