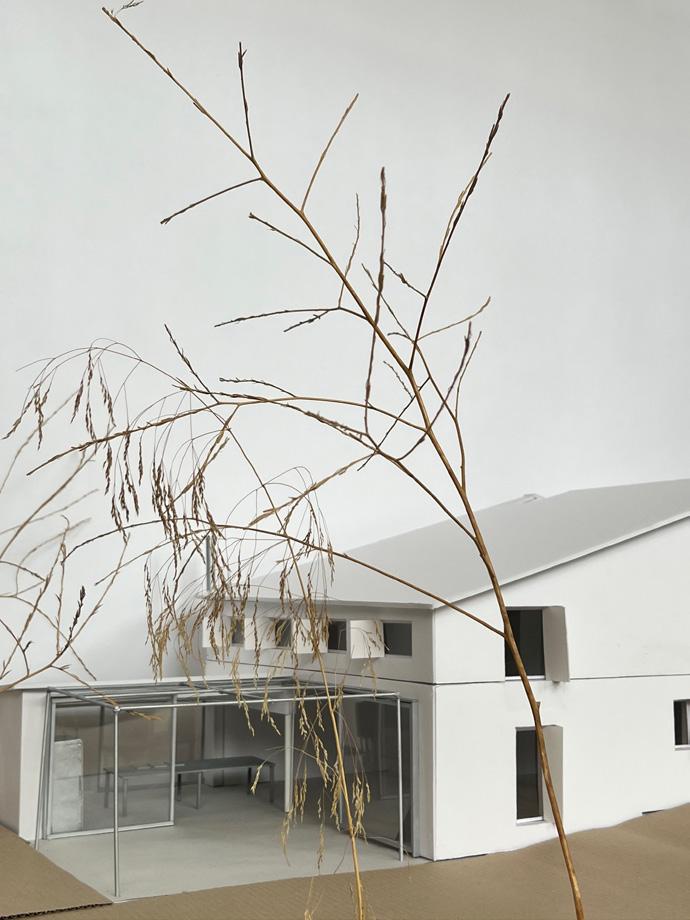
PORTFOLIO _ENG
Residence Barcelona Nacionalities Italian Argentinian Contact +34 634 23 67 48 luciancarli@gmail.com
ARCHITECTURE RESEARCH 00
LUCIA CARLI
LUCÍA CARLI 26 02 89
I develop an activity between design proposal and academic research. I participate in teams for project and executive documentation for architectural rehabilitation and new construction. I lead and integrate research groups in the field of disciplinary history in which I am also a teacher, juror and referee in scientific publications. In the following selection of works, knowledge and techniques circulate in a transdisciplinary dialogue.
LANGUAGES
Spanish native English advanced Italian basic French basic
INFORMATICS
AutoCad advanced Photoshop advanced Office Pack advanced
InDesign advanced Revit basic
ARCHITECTURE
Arquitectura-G Documentación ejecutiva. Barcelona,2023a2024
Estudio Minond
Executive documentation and follow-up of works. Competitions. BuenosAires,2019to2021
Estudio M+ Diego Montero Project and documentation. PuntadelEste,2016to2018
Estudio Aisenson ASN/nOISE Competitions.Project, documentation. Communication. BuenosAires,2014and2015
Estudio RK | Arquitectura Documentation and communication. Construction. BuenosAires,2012and2013
TEACHING
Art and Culture of Modernity, Assistant professor Comissions Jajamovich y Mensa EAEU UTDT 2020 to 2023
History of Arquitecture, Assistant professor Molinos Chair FADU UBA 2012 to 2015 and 2019 to 2023
Theory of Arquitecture, Assistant professor González Chair FADU UBA 2012 to 2013
EDUCATION
Architecture
Faculty of Architecture, Design and Urbanism, University of Buenos Aires graduatedin2014
Master’s Degree in History and Criticism of Architecture, Design and Urbanism FADU UBA, pendingthesis
RESEARCH
Research Assistant at the Institute of American Art and Aesthetic Research FADU UBA
Research abroad stay UBACyT 2023 in Superior School of Architecture of Barcelona, Polytechnic University of Catalonia
UBACyT Master’s Scholarship 2019-2022
Secretariat of Science and Technology of UBA
Director in Advanced Advanced Research in History and Criticism 2022-2024 (PIA 22-004) FADU UBA
Di Tella Architecture Archive EAEU UTDT
EVC-CIN Stimulus Scholarship 2013
National Interuniversity Council
ABRIDGED CV 2
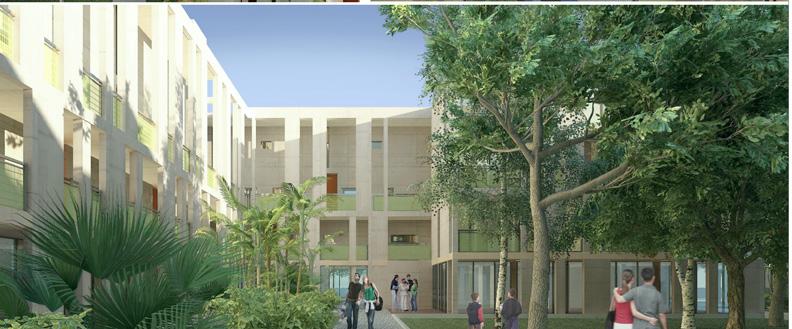
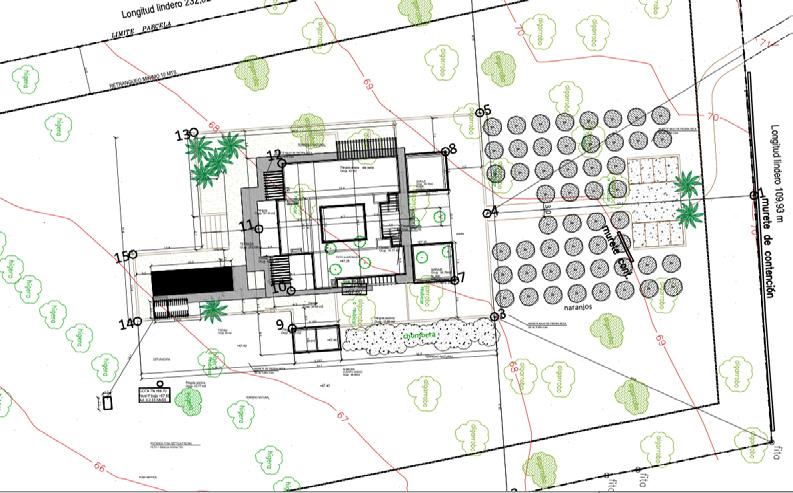
Can Volardet farmhouse. Photo of scale model. Arquitectura-G, 2023
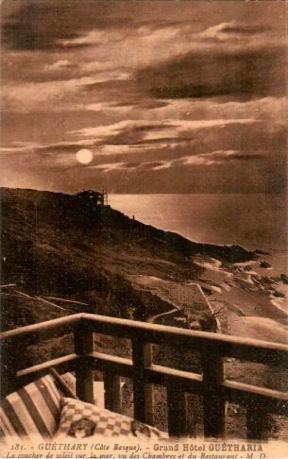

Competition for the Pro.Cre.Ar housing plan in Cordoba. Perspective. ASN/Noise, 2014
House in Morna, Santa Eulalia del Río, Ibiza. Implantation. Estudio M+, 2017
Historical photograph of the Villa Halidrys in Gethary, Basque Country. Arquitectura-G, 2023
Jesús es la Esperanza church, Buenos Aires. Photography Ignacio Coló, 2019.
00
01
02
03
04
05 Masía in Manresa, 2023 04 03 02 01 3

05 4
Architecture proyect and documentation Executiveproject Masía Can Volardet Cardedeu, ES 06 Executiveproject House in Basque Country Guethary, FR 12 Executiveproject Quinta da ponte Sintra, PO 16 Executiveprojectandworks Pilará house Pilar, AR 20 Project Wine estate José Ignacio, UR 26 Project Morna house Santa Eulalia del Río, ES 30 Competition Bustillo Cultural Center Mar del Plata, AR 34 Projectandworks Metropolitan Theater Buenos Aires, AR 36 Research in history of architecture Exhibition Architectures for knowledge Documents of the National Library Competition (1962) 38 Essay The limit of ambiguity in Theories and History of Architecture of Manfredo Tafuri 40 Academicpublications 200 50 2 44 The expansion of the idea of the temple 46 Archives 48 CONTENTS 5
MASÍA CAN VOLARDET
Collaboration with ARQUITECTURA-G 2023
Project location CARDEDEU, ESPAÑA
Structural consultor WINDMILL
Installations consultor
TDI ENGINYERS
Type PRIVATE COMMISSION
Tasks DOCUMENTATION


The project for Can Volardet contemplates the rehabilitation of an old farmhouse and its transformation into a contemporary single-family house and as a productive enclave around the exploitation of fruit trees. The criteria of heritage intervention involve the conservation of the volumetry, structural system and constructive logic. In spatial terms, the project seeks a continuous reading of the concatenated rooms typical of the typology through its openings, by means of materials that provide different textures in an extensive monochrome language. The contemporary interventions seek to separate themselves from the construction, emphasizing the reversibility of the operations as free-standing pieces -furniture, kitchens, toilets-. The project was developed entirely in Catalan.
6 Architecture proyect and documentation
01 02
EXECUTIVE PROJECT
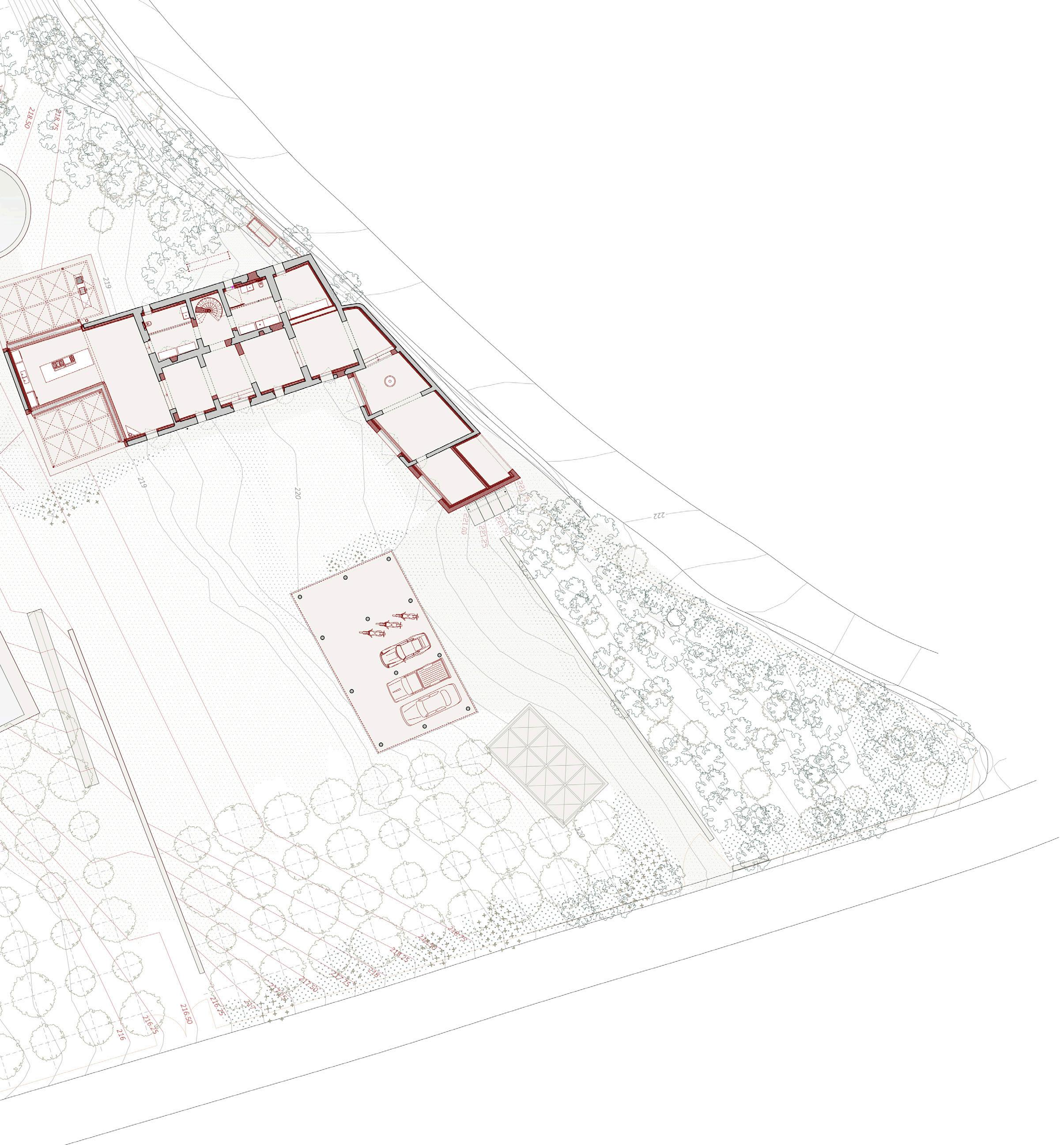
01
Photograph of model. Preliminary project.
02
Urbanization plan. By means of the extension of the side wing of the farmhouse and the arrangement of tree groves and a linear pool, a contained central courtyard is generated. This arrangement on the gentle slope of the land guarantees views towards the water and the treetops. By means of low retaining walls and ramps, living spaces and paths through the plot are provided. The space towards the street is resolved by means of a forest of native species.
7
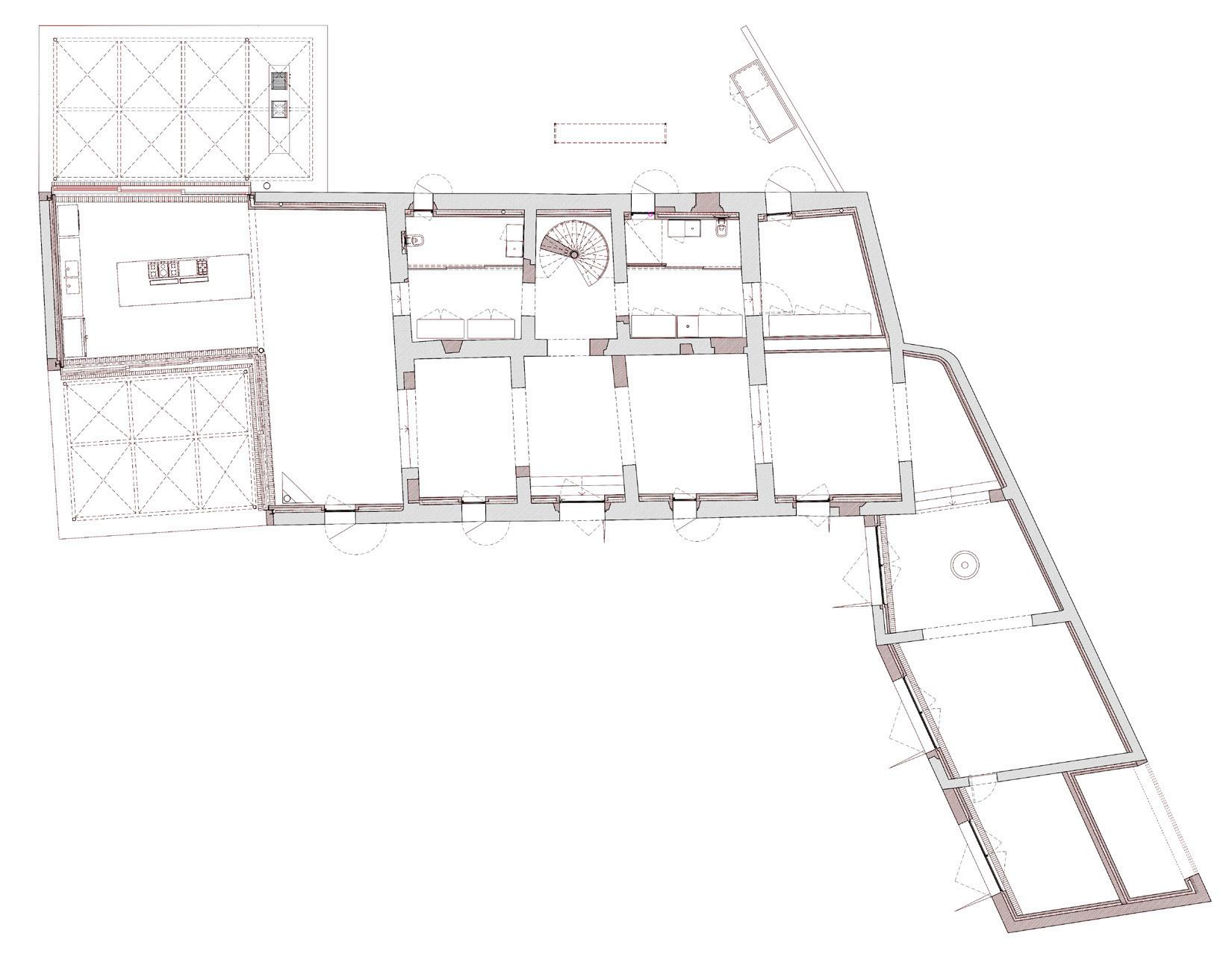
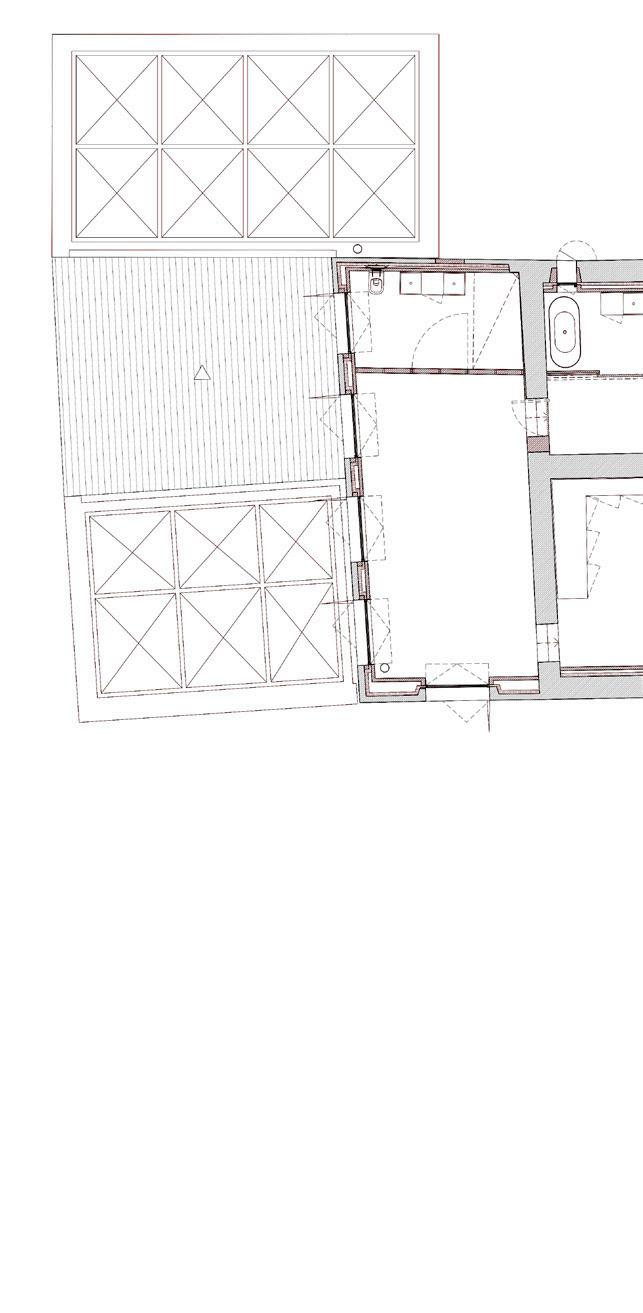
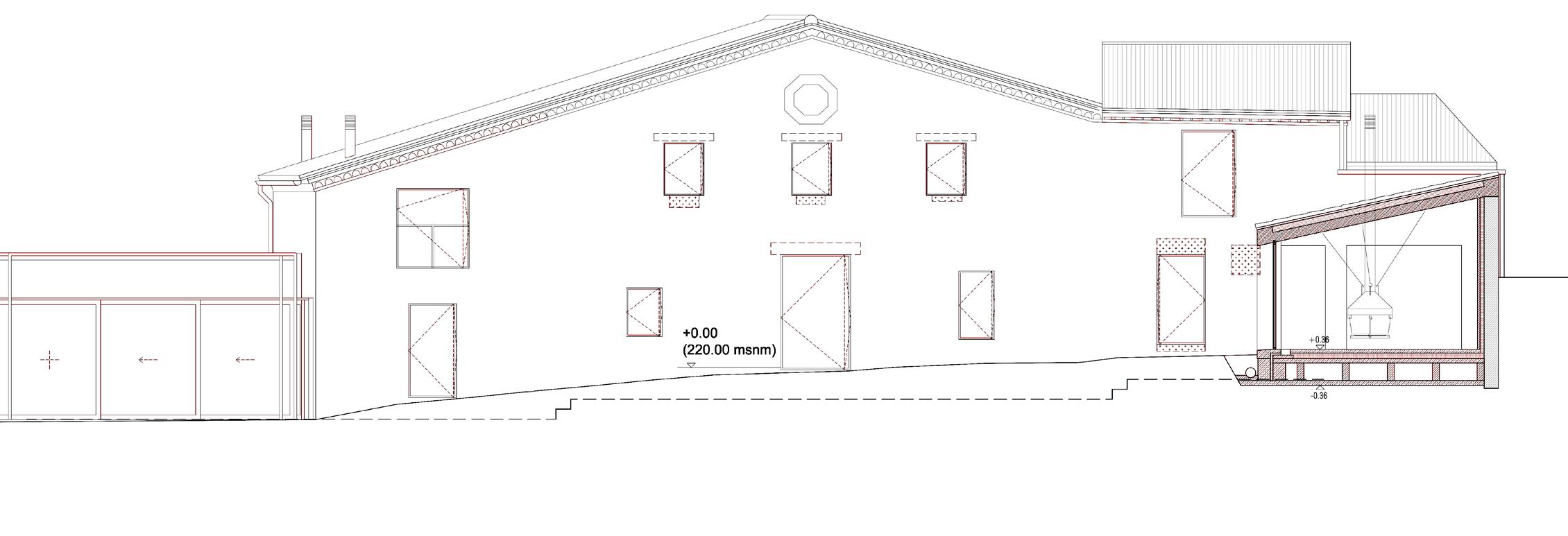
8 Architecture proyect and documentation 03 MASÍA CAN VOLARDET 02 04
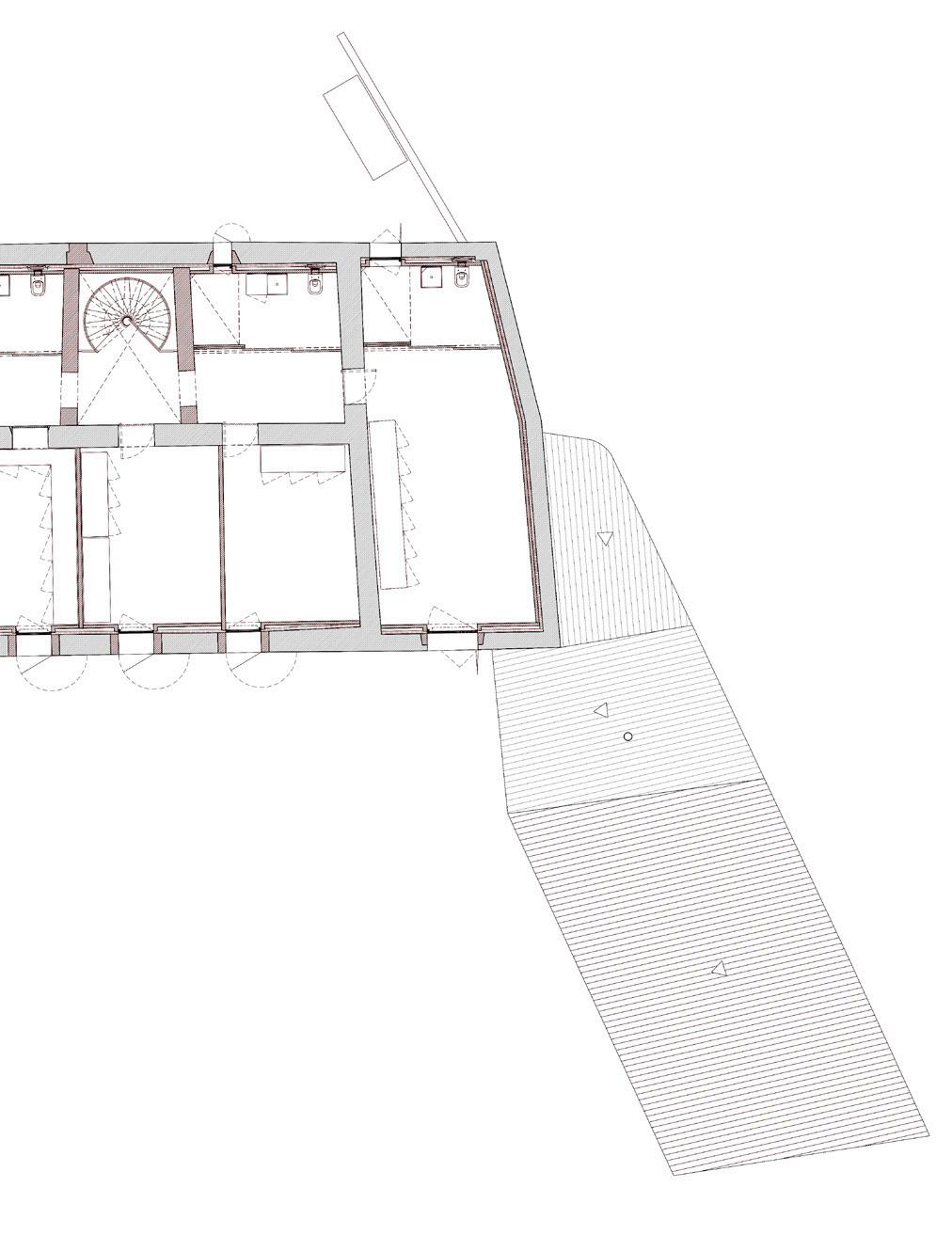
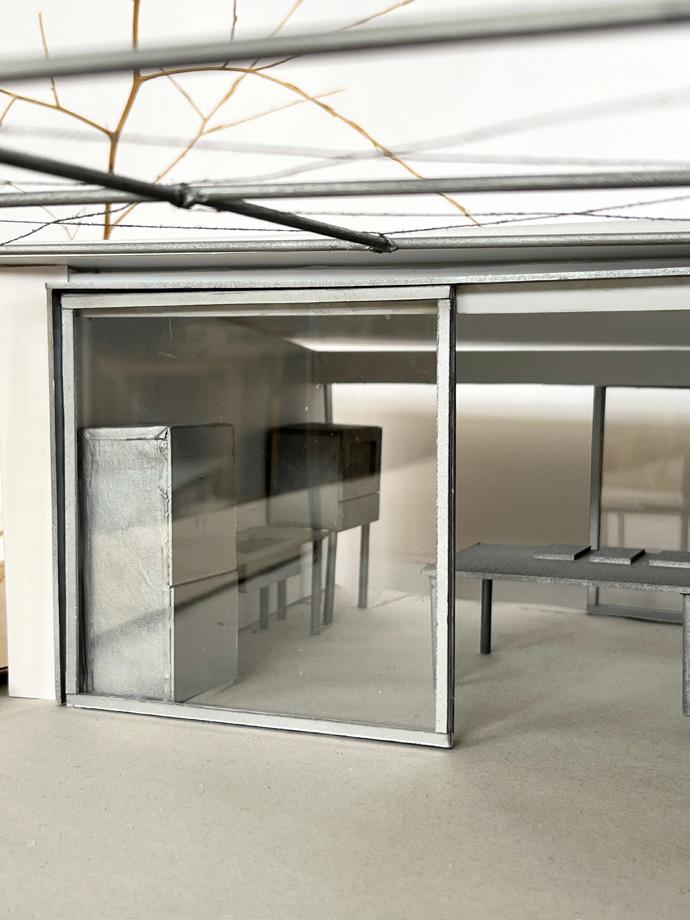
Photograph of model. Perspective towards the kitchen from the pergola.
Ground floor. Executive documentation, staking plant.
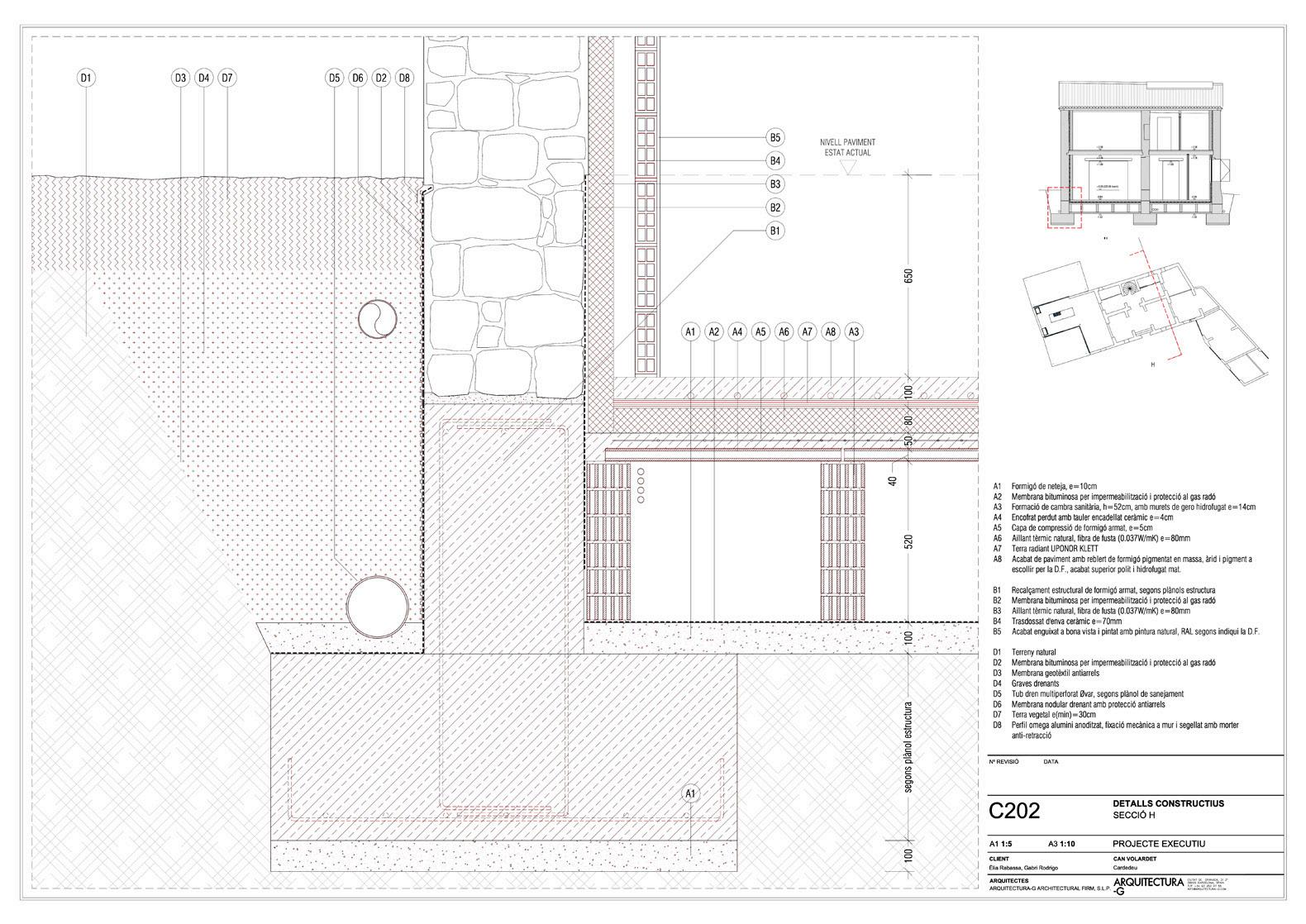
First floor. Executive documentation, staking plant. 04
Executive documentation, cross section as it is located in the lateral wing.
05
Construction detail. Foundations and new floor slab. Due to the low height of the existing first floor, it was decided to lower the floor slab. For this, an underpinning of the complete structural perimeter will be executed, to be developed in 1 meter sections in order to support the farmhouse. The total excavation is 1.40 meters deep with respect to the current interior level, which is necessary to build a sanitary chamber for the ventilation of humidity and the passage of all the installations.
9 01 01
02
03
05
PROJECT
EXECUTIVE
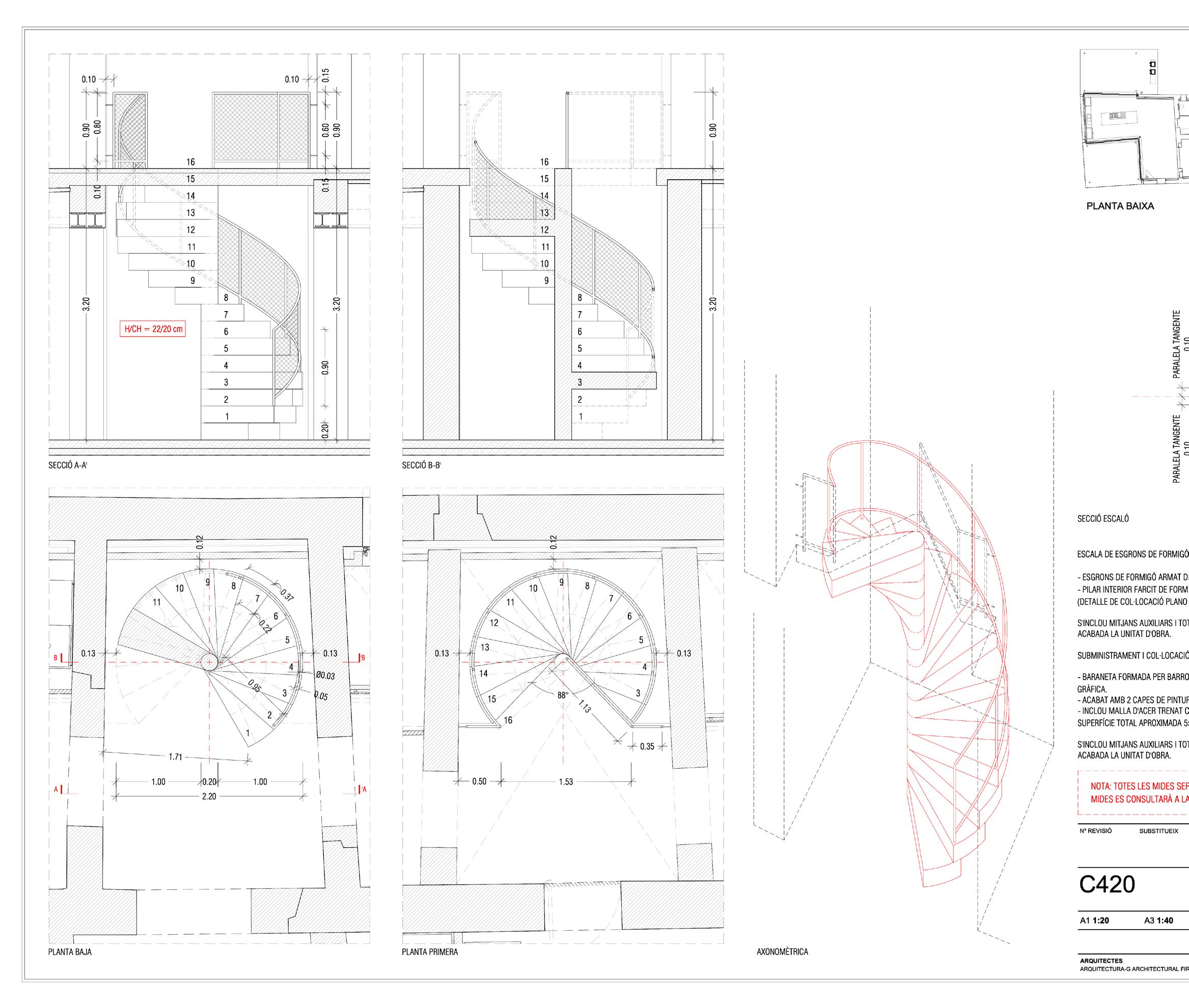
10 Architecture proyect and documentation
VOLARDET 01
MASÍA CAN


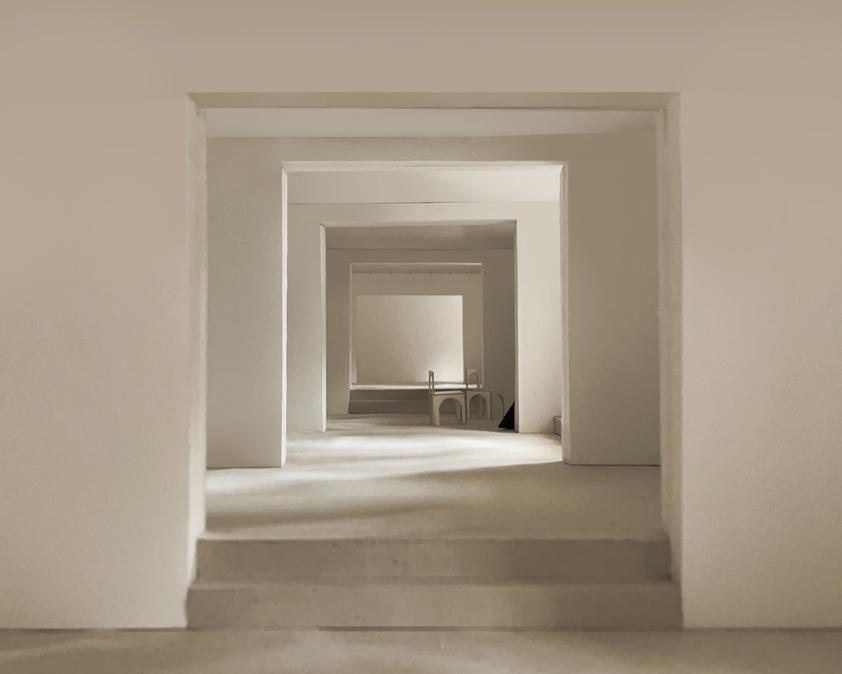
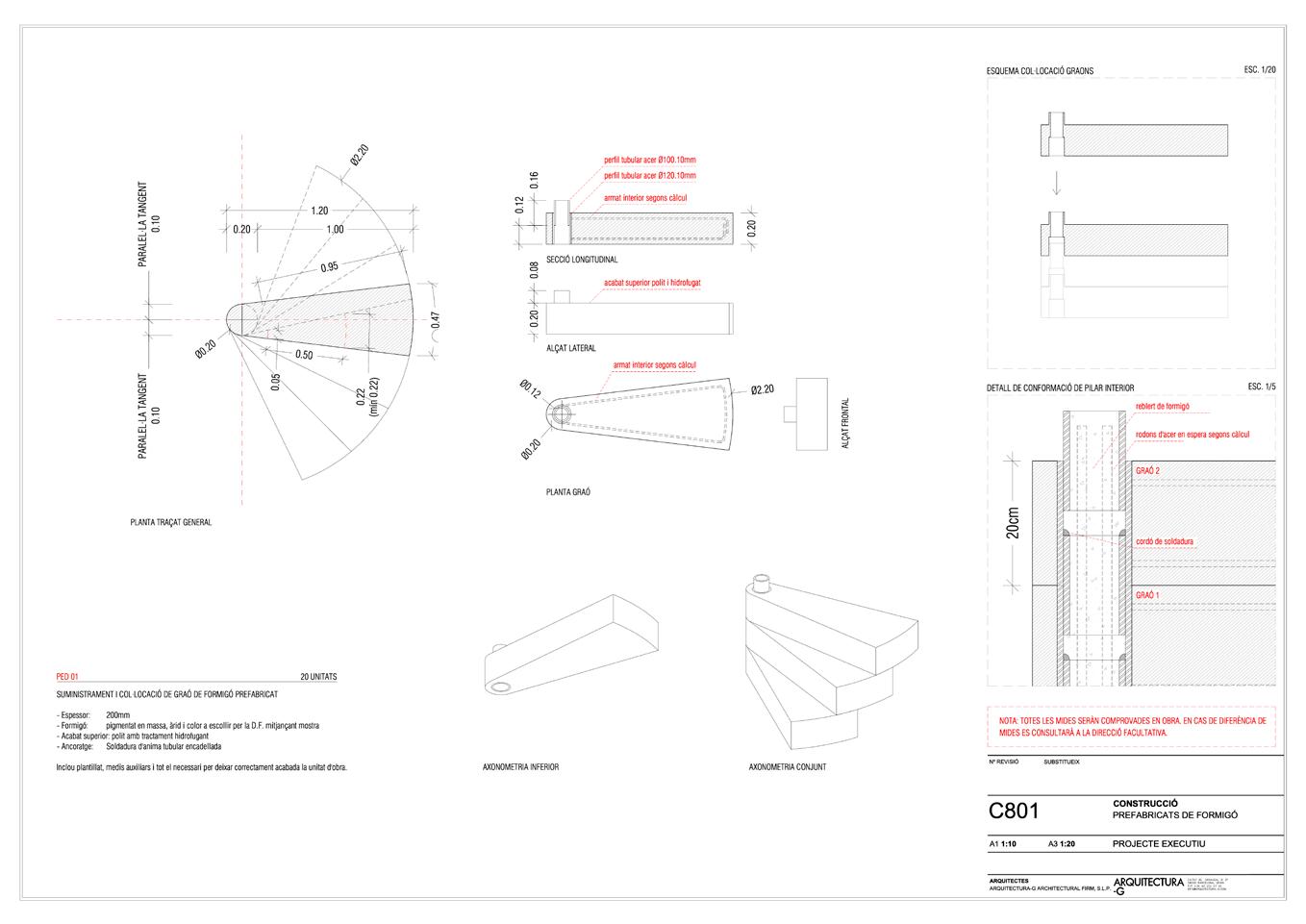
Construction detail of the staircase.
Construction detail of the system designed for the elaboration of the steps and their assembly. These are prefabricated concrete pieces -identical to the new slabs of the building- with a polished finish. These have metal parts that allow them to be fitted in situ and then consolidated with reinforced concrete. This has several advantages for the design of the staircase, since it dispenses with a central pillar and allows for the execution of the pieces without the imperfect polished edges of the traditional monolithic execution.
11 01
02
03
04
Photographs
03 02 04 EXECUTIVE PROJECT
Staircase and first floor rooms.
of model.
HOUSE IN BASQUE COUNTRY
Collaboration with ARQUITECTURA-G 2023
Project location
GUETHARY, FRANCIA
Structural consultor
ANTONI CASAS
Installations consultor
TDI ENGINYERS
Type PRIVATE COMMISSION
Tasks DOCUMENTATION
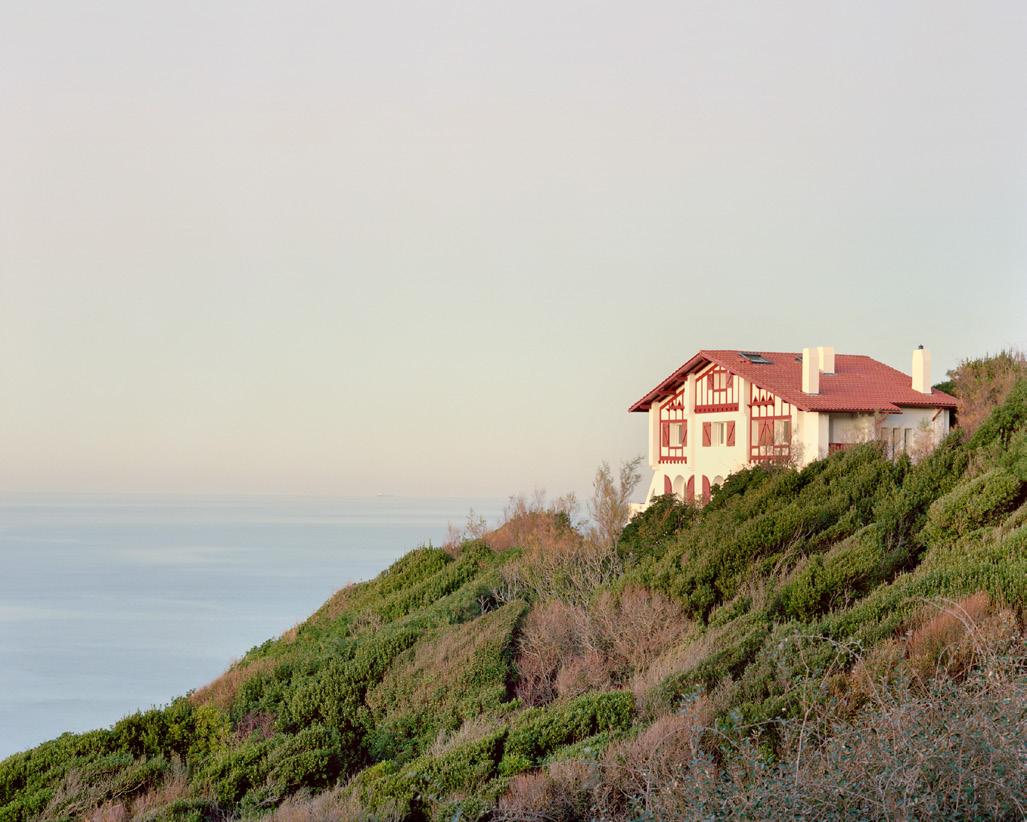
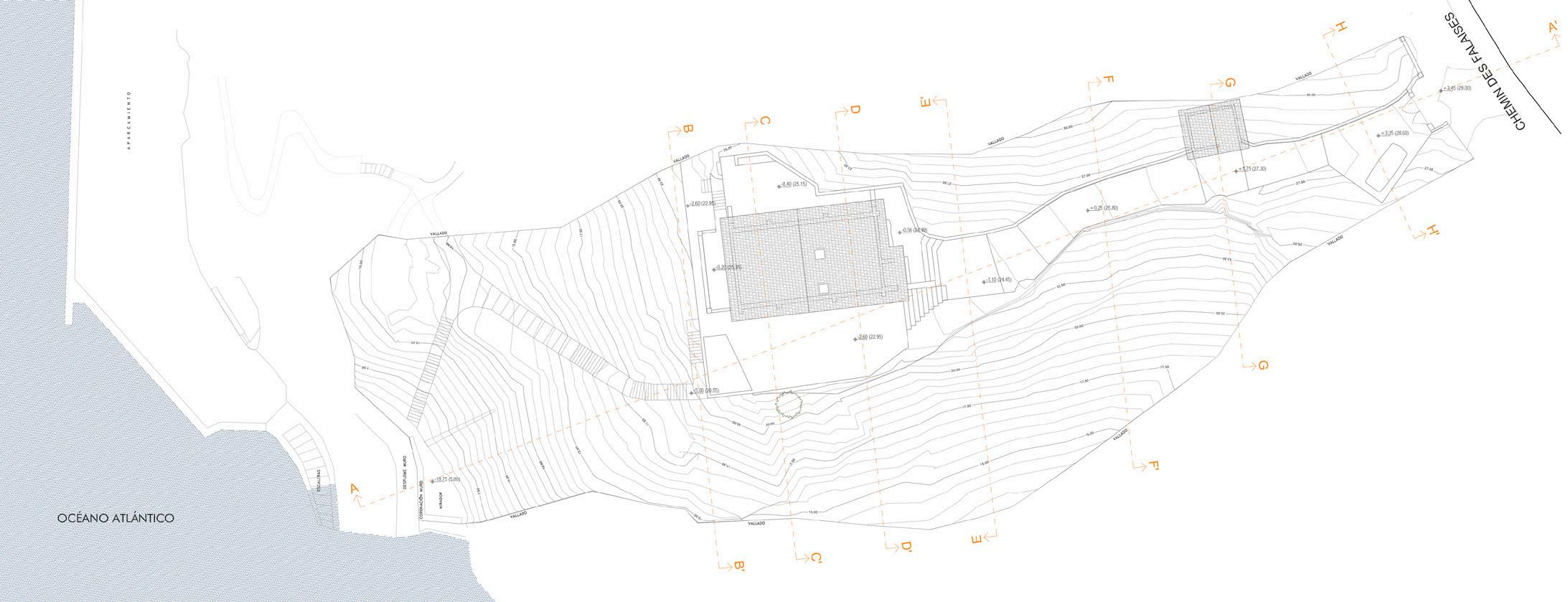
The project comprises the rehabilitation of the Villa Halidrys heritage building and new construction. Built in 1928 by architect Albert Fevbre-Longeray in the neo-Vasco style, the building has deteriorated considerably as a result of successive renovations and the lack of conservation measures. The restoration to an original state according to archival materials, the consolidation of facades, the demolition of floors and part of the roof and the execution of new ones are considered. The project for contemporary housing aims to generate a calm interior space where the openings are the focus of attention, such as the openings and the staircase that articulates the space vertically. It seeks to lower the center of gravity towards the floor executed in stone associated with the notion of character and sensorially thought for the touch with the foot.
12 Architecture proyect and documentation
01 02

13 01
02 Implementation
03 General
documentation. 03 EXECUTIVE PROJECT
Existing house. Photograph Maxime Delvaux.
and urbanization plan.
section. Executive
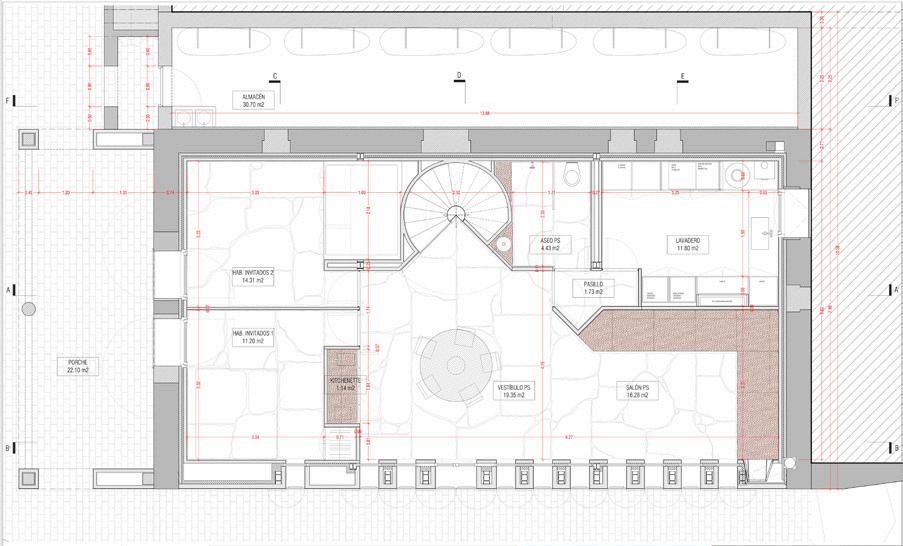

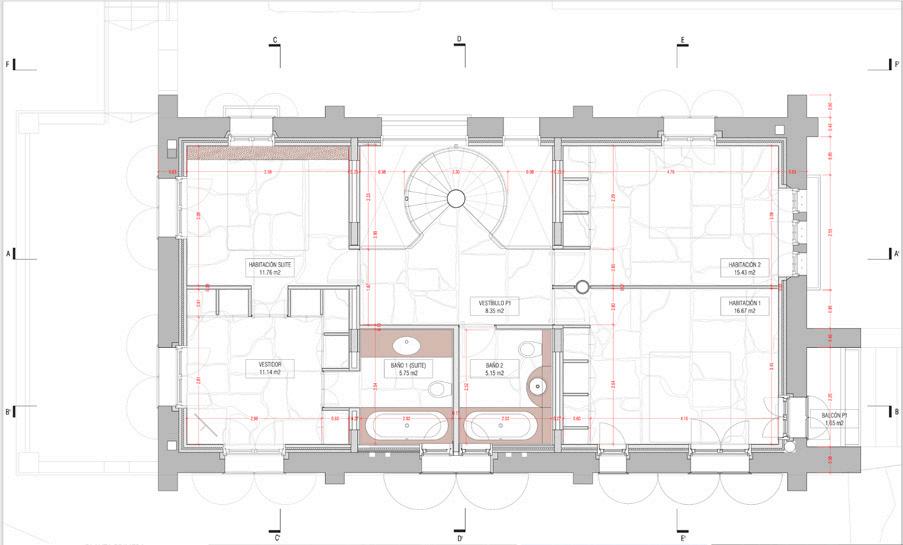
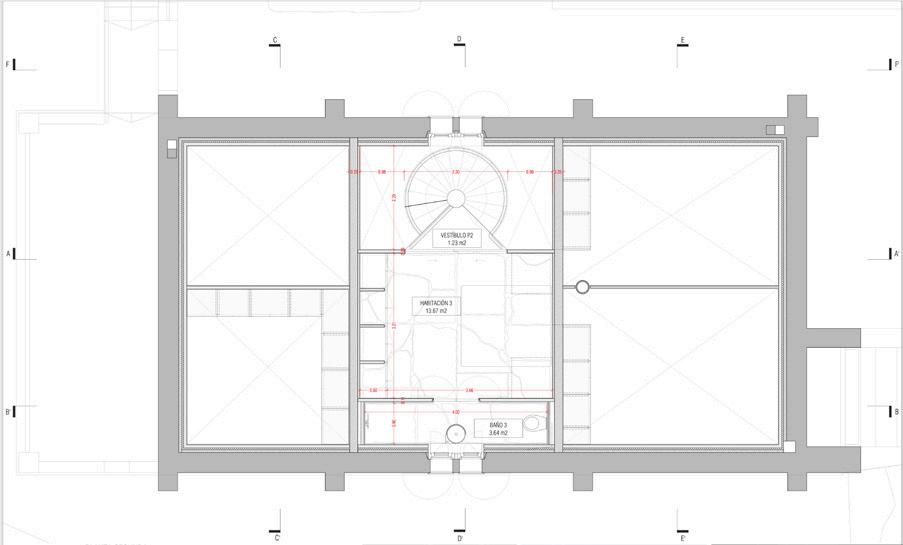
14 Architecture proyect and documentation HOUSEA IN BASQUE COUNTRY 01 02 03 04
EXECUTIVE PROJECT
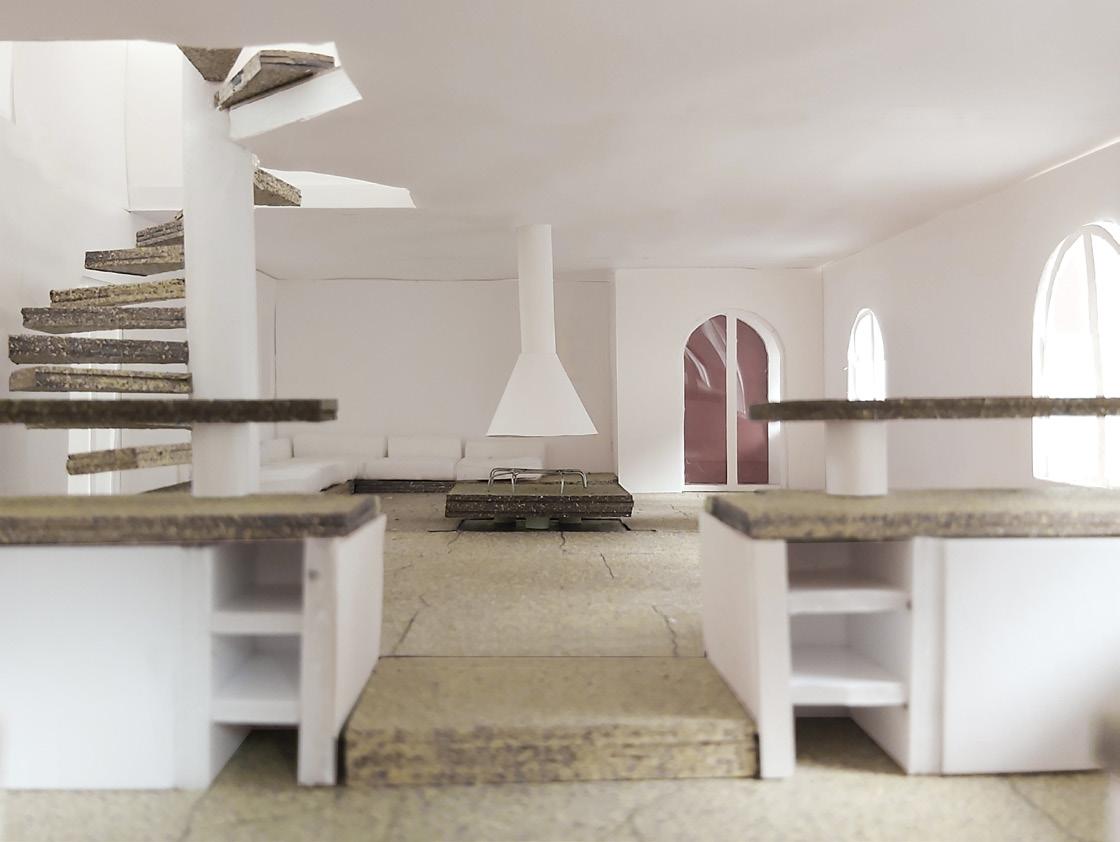
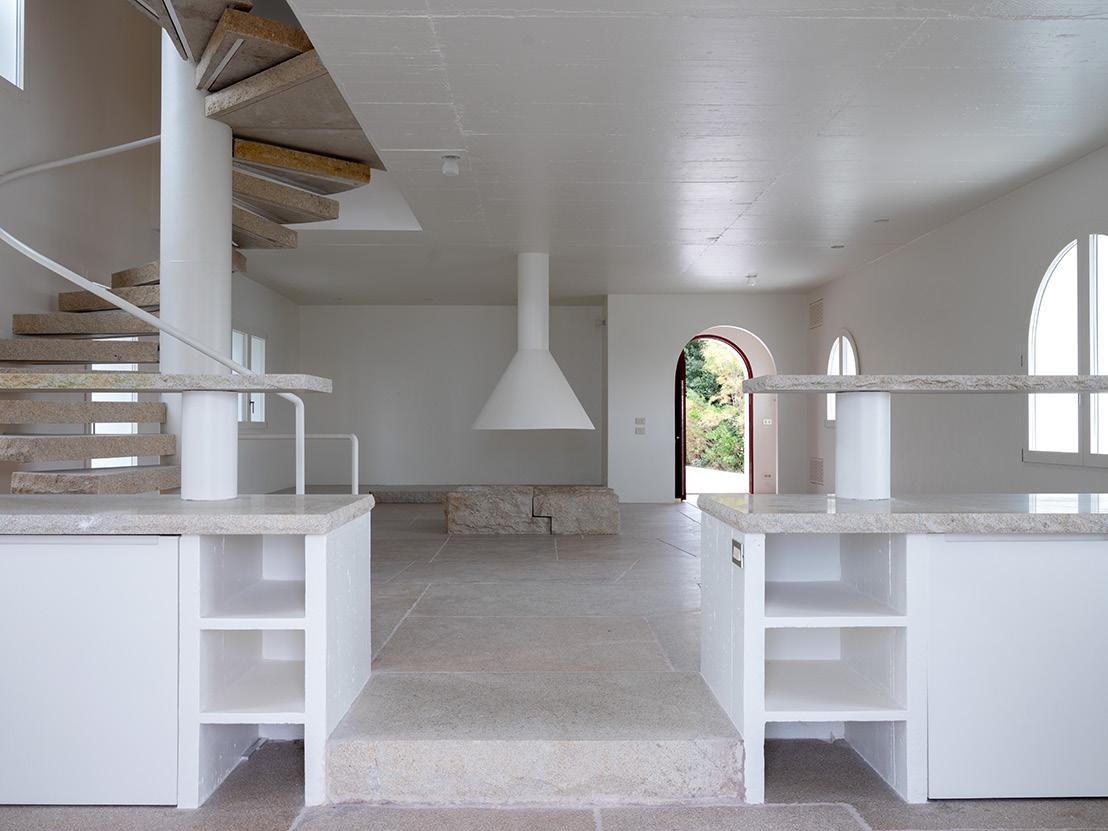
15 01 Basement floor. Executive documentation. 02 Ground floor. Executive documentation. 03 First floor. Executive documentation. 04 Second floor. Executive documentation. 05
06 Finished
06 05
Photograph of model. Ground floor, perspective from the kitchen to the living room.
work. Photography Stefano Graziani
QUINTA DA PONTE
Collaboration with ARQUITECTURA-G 2023
Project location
SINTRA, PORTUGAL
Landscape consultor
GLOBAL ARQUITECTURA PAISAGISTA, LDA.
Agricultural Engineer JORGE FERREIRA
Structural consultor GEPECTROFA
Type PRIVATE COMMISSION
Tasks DOCUMENTATION
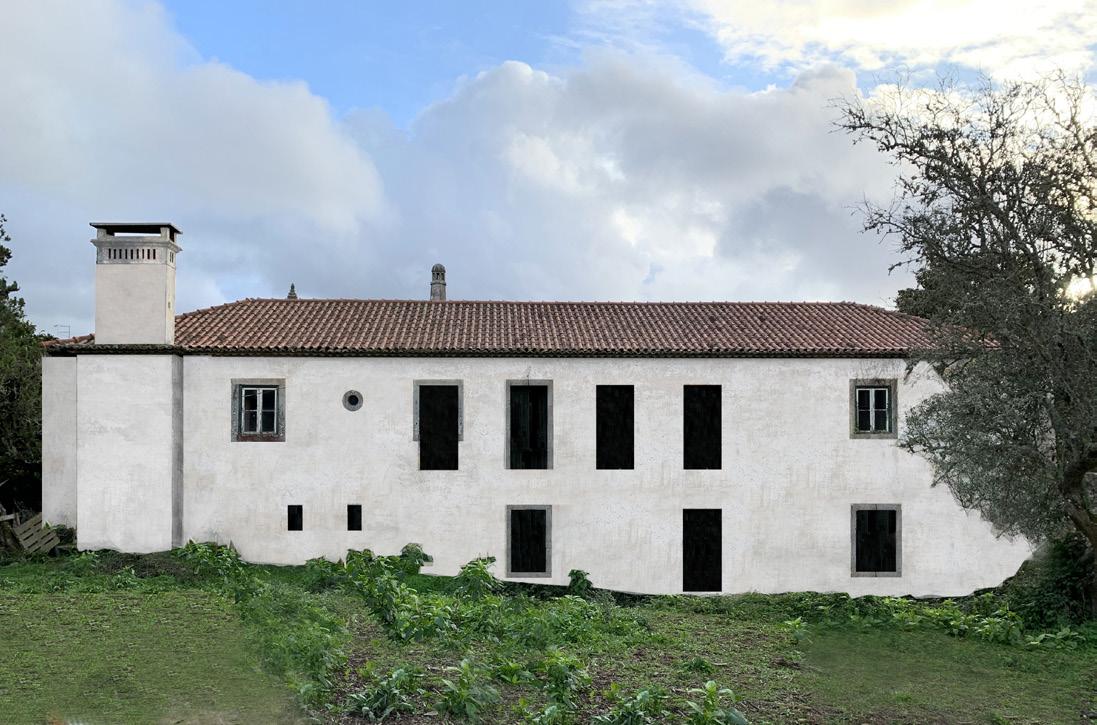
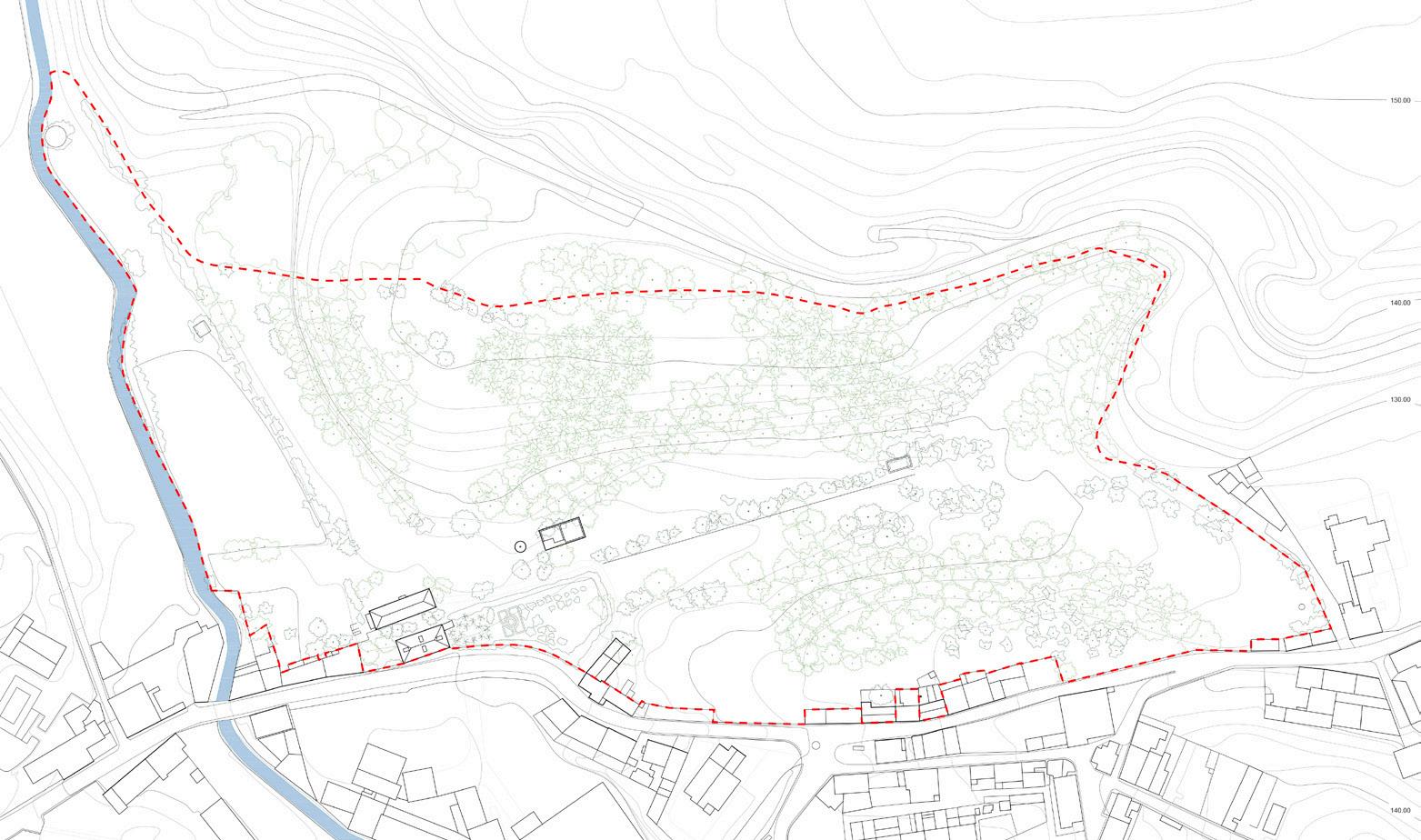
After several years of being uninhabited, the property is in the process of being restored to its original purpose as a recreational and productive farm. It is a plot of more than seven hectares and consists of a main building, an outbuilding -the project presented here-, a garage and another outbuilding in various states of conservation. The building in question is reconverted into the client’s home, being the building with the most privileged views. It is proposed to rehabilitate it by consolidating the existing exterior walls, while the interior is completely demolished to transform it into a single interconnected house. The new floor slabs and stairs are executed in blue pigmented reinforced concrete in a counterpoint sought between the pre-existence and the contemporary intervention. In line with the main house, the first floor will be reserved for social spaces and the upper floor for more intimate spaces. A basement floor will be added to serve as the wine cellar of the site.
16 Architecture proyect and documentation
01 02
EXECUTIVE PROJECT
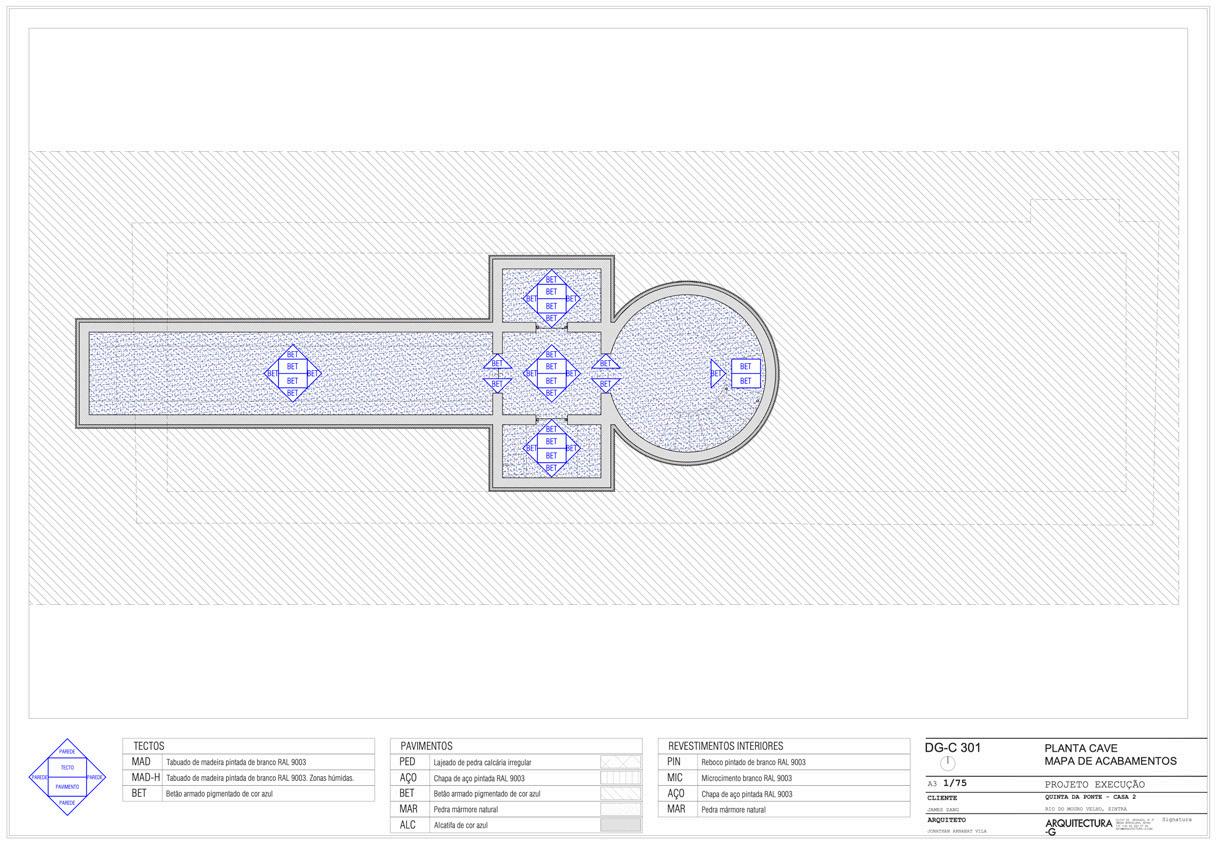
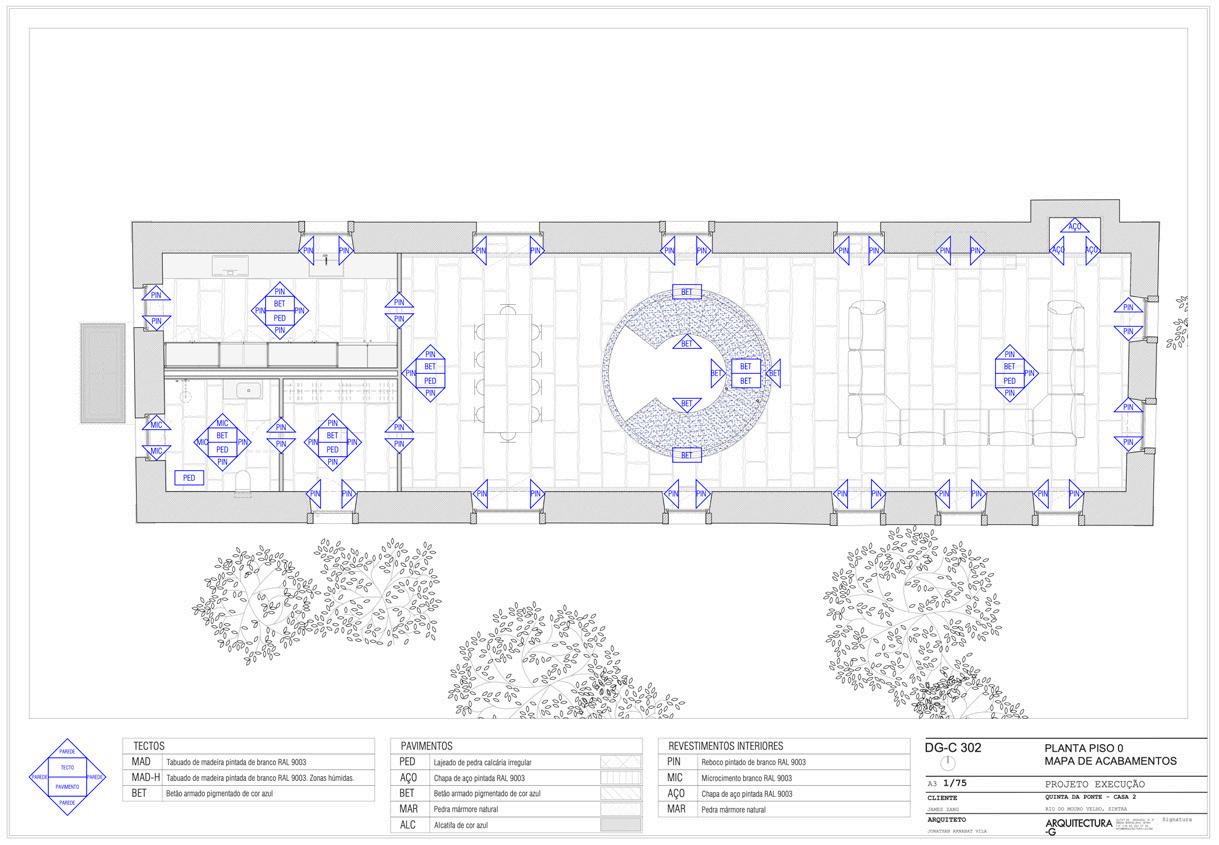
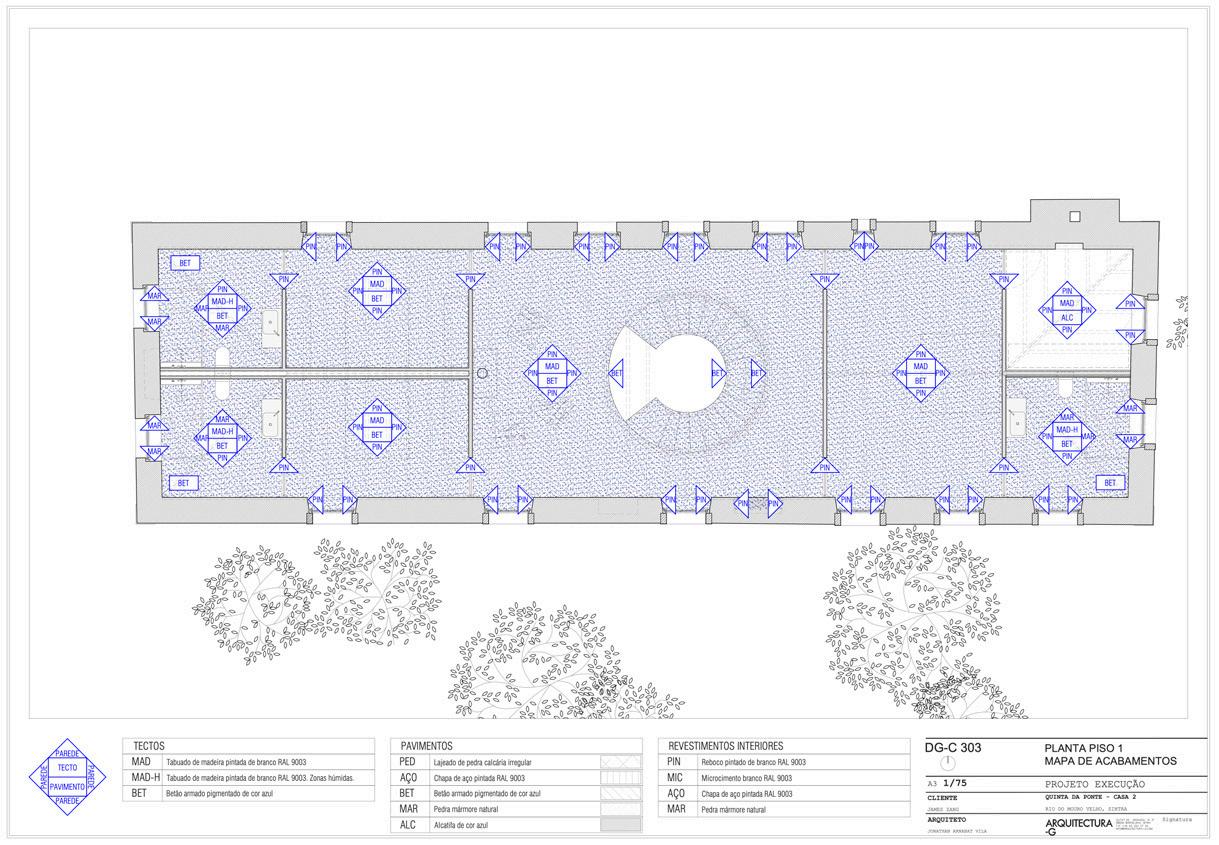
Master plan. Plans of Quinta da ponte with the main house, the garage and the house, which are also part of the integral project in charge of the studio. The productive and landscape project is organized by zones; the gentle slope of the land is treated by retaining walls and slopes and the hydraulic works contemplate the irrigation of the productive areas.
Preliminary project. Facade photomontage.
17
01
02
03 04 05
project.
floor, first floor
second floor of finishes. 05 04 03
Executive
Basement
and
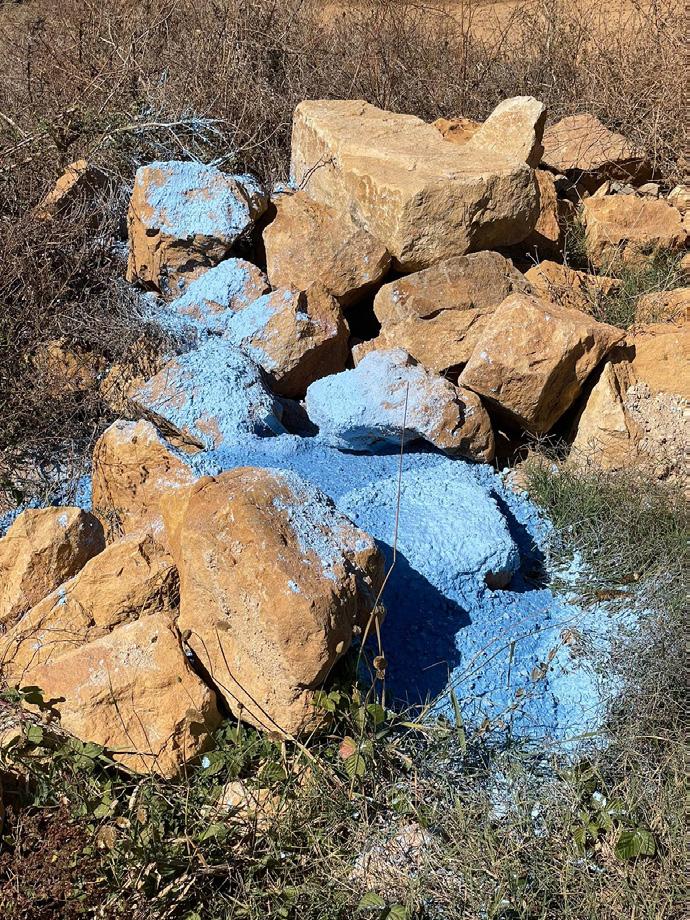


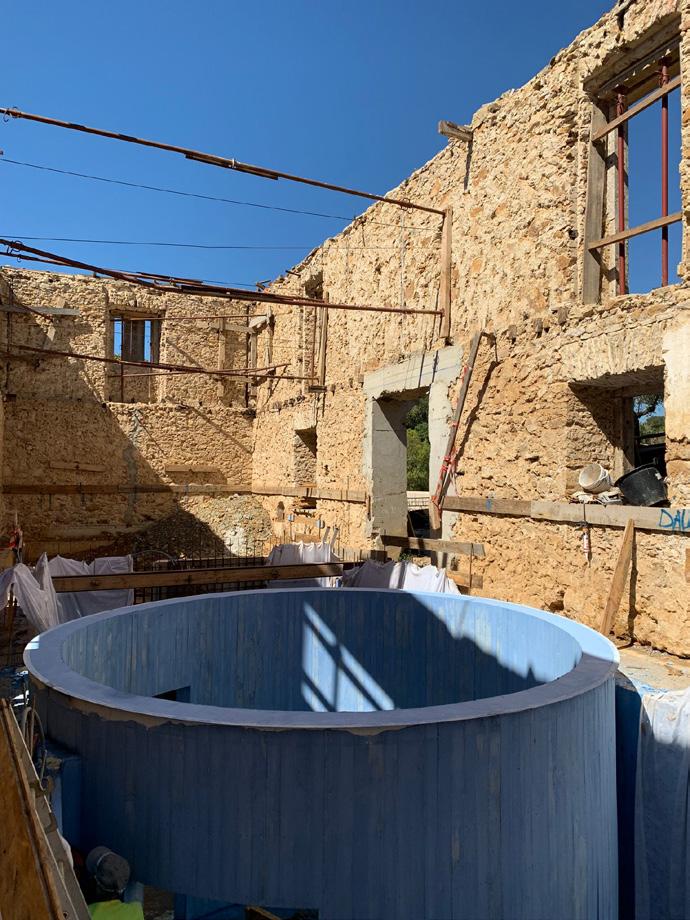
18 Architecture proyect and documentation
01 02 03 04
QUINTA DA PONTE
EXECUTIVE PROJECT
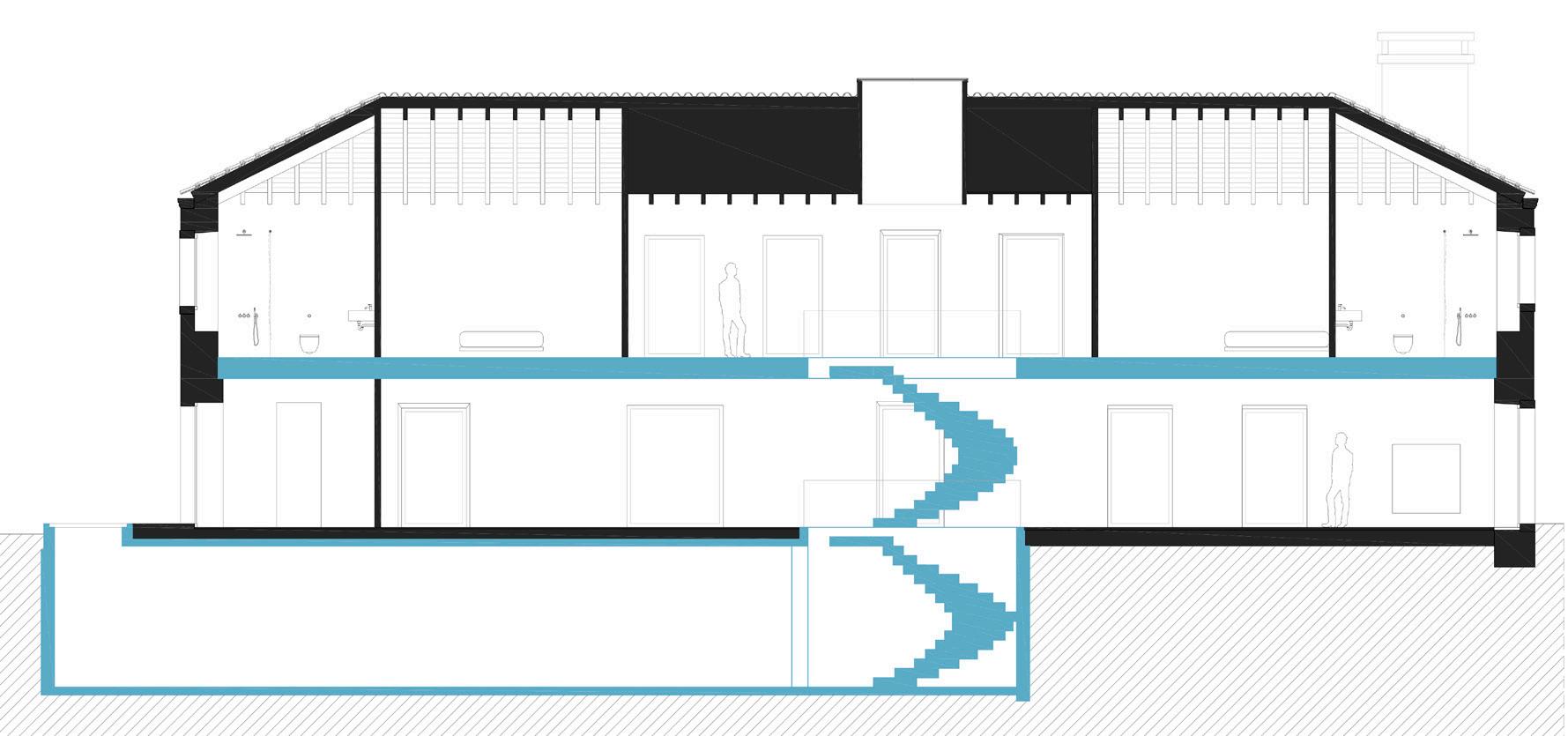
Photographs of work.
Preliminary design. Section showing the new concrete part -which includes the submuring and slabs of the subfloor, the stairs and the floor slab on the ground floor- articulated with the existing structure.
19 01 02 03 04
05
05
PILARÁ HOUSE
Collaboration with ESTUDIO MINOND 2021
Project location
PILAR, ARGENTINA
Landscape consultor ESTUDIO BULLA
Structural consultor ING. ARMANDO STESCOVICH
Construction company GIARGIA CONSTRUCCIONES
Type PRIVATE COMMISSION
Tasks
DOCUMENTATION
CONSTRUCTION MONITORING
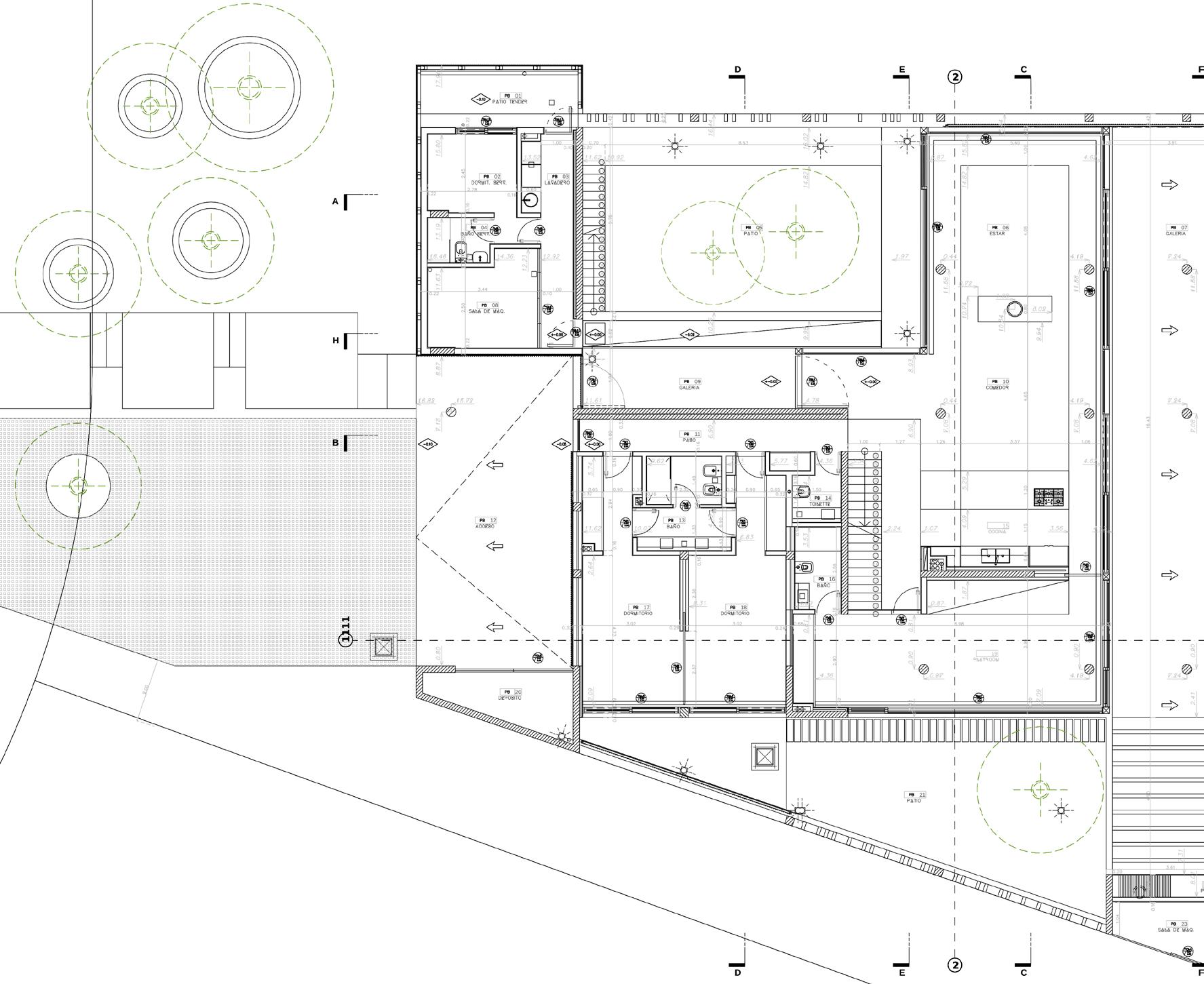
The house in the Pilará country club follows a line of architecture in concrete widely used by the studio for residential commissions. The approach to this material -which in its monolithic condition fulfils the function of structure and finish at the same time- provides a language that maximises the interior-exterior interlink. While the supports are minimal, the spaces participate in the side courtyards, terraces and the back through the glass walls. This layout allows the greenery to be integrated into all the spaces visually and it determines different scales of use and privacy. Towards the street the façade is mostly opaque, towards the internal courtyards it has a perimeter of parasols that generate a filter with the neighbouring houses and towards the back the view extends uninterruptedly towards the golf park.
20 Architecture proyect and documentation 01 03

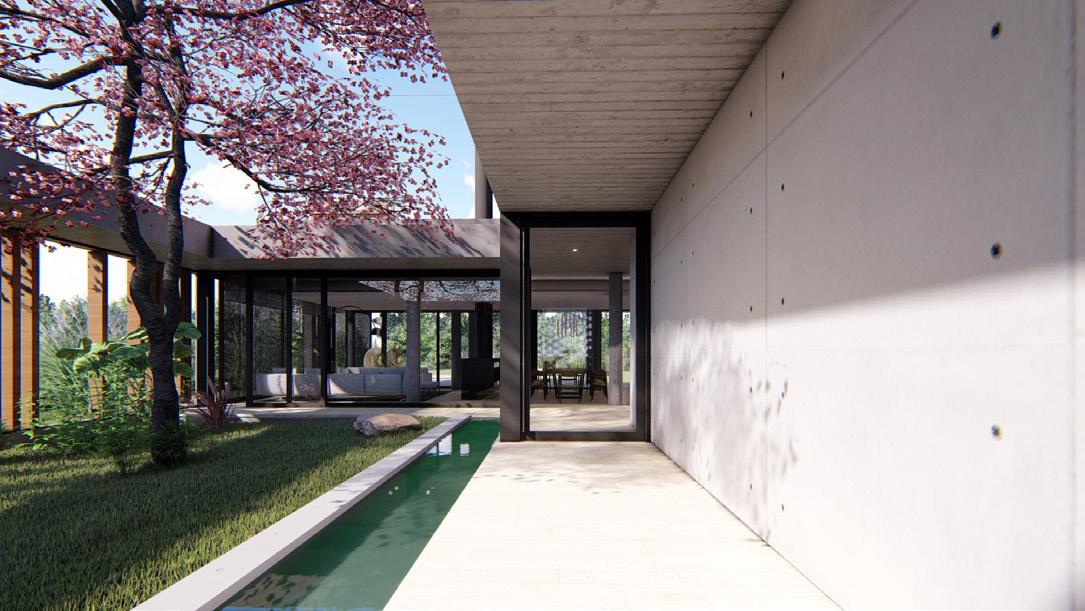
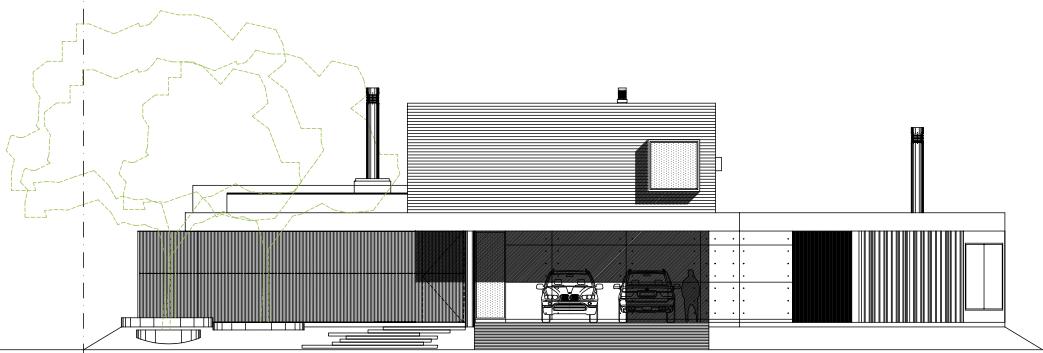
21 02 01
02
03 Project
PROJECT
Ground floor. Executive documentation, layout plan.
Project visualisation. Perspective of the access patio to the house.
view. EXECUTIVE
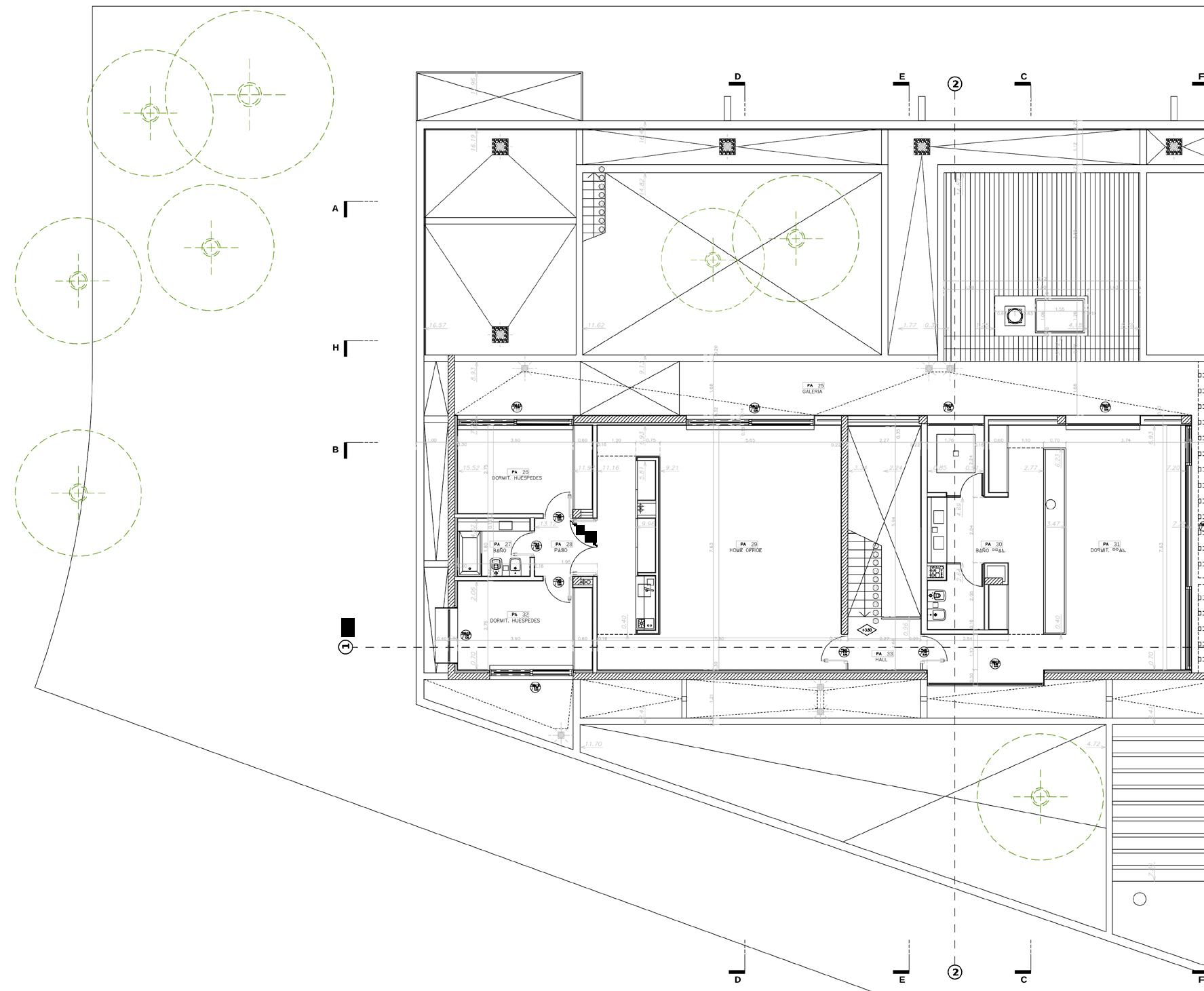
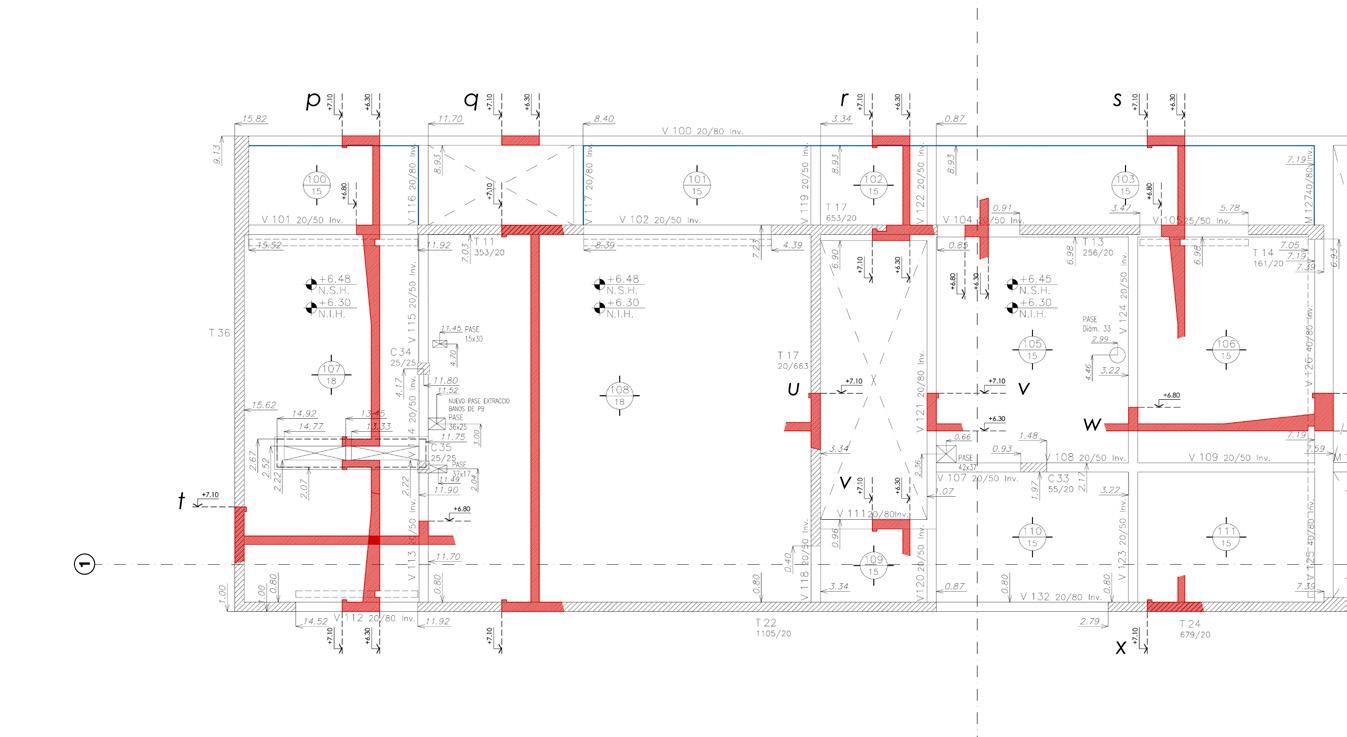
22 Architecture proyect and documentation 04 05
PILARÁ HOUSE

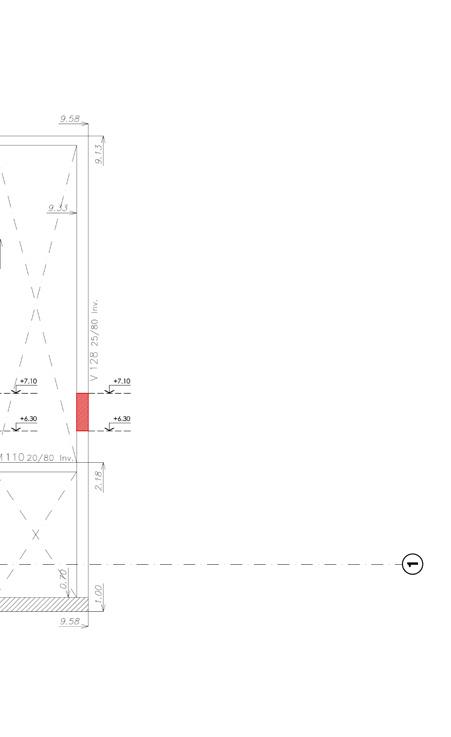

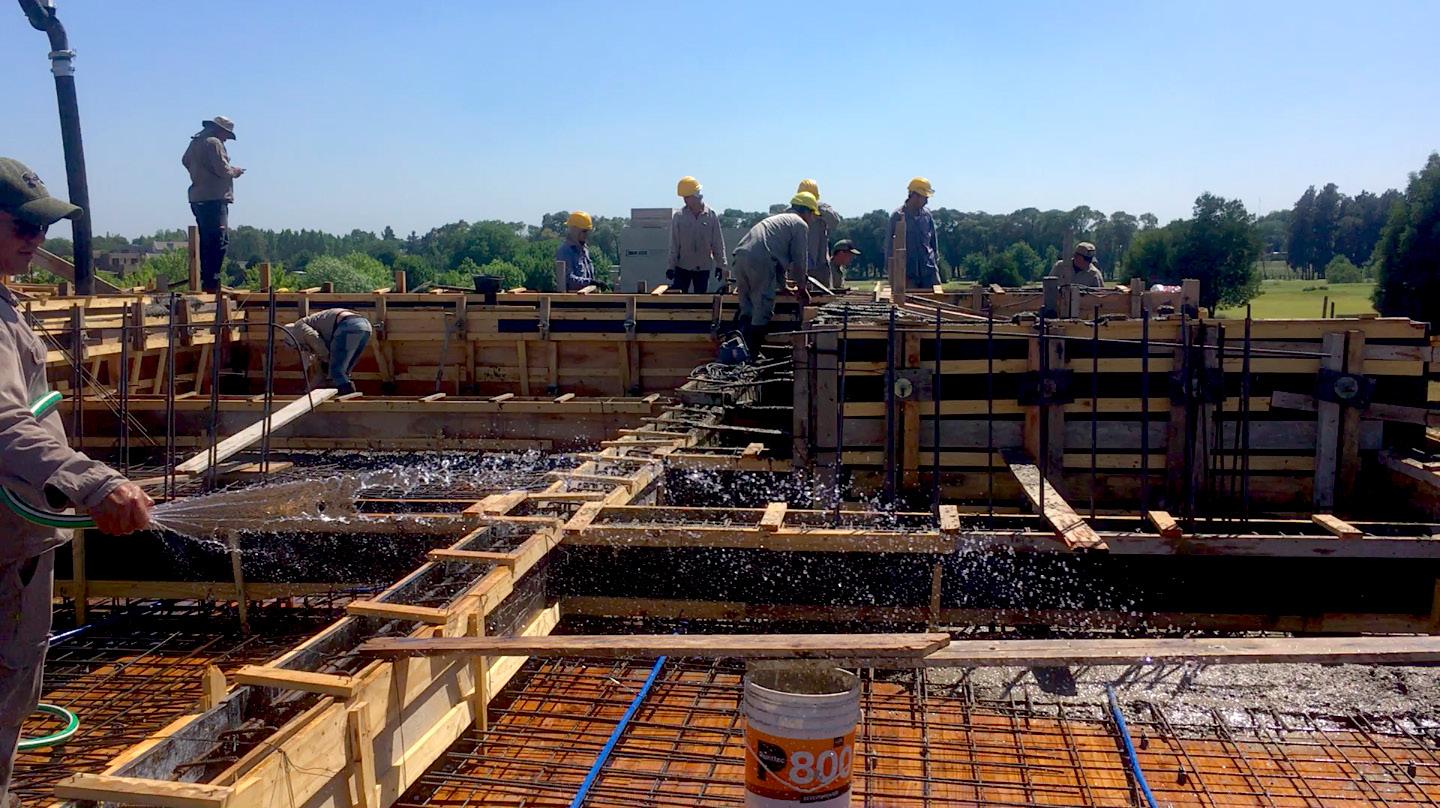
First floor. Executive documentation, layout plan.
Executive documentation, structure over first floor. The work with concrete presented challenges, as adjustments after completion are very limited due to the fact that it is an artificial stone and in many cases a final finish. In this respect, the precise planning of the installations was particularly sensitive, for which extensive work was carried out with the advisors of each one and with the structures consultant in the delimitation of the passes. On site, the subsequent revision of the reinforcements, the dimensions of the inverted beams -which included the complexities of terraces with a swimming pool with air injection, green terraces with irrigation and drainage-. 06 07
Construction records of 19 of december, 2019. Tipping of the concrete.
23 06 07 04
05
EXECUTIVE PROJECT
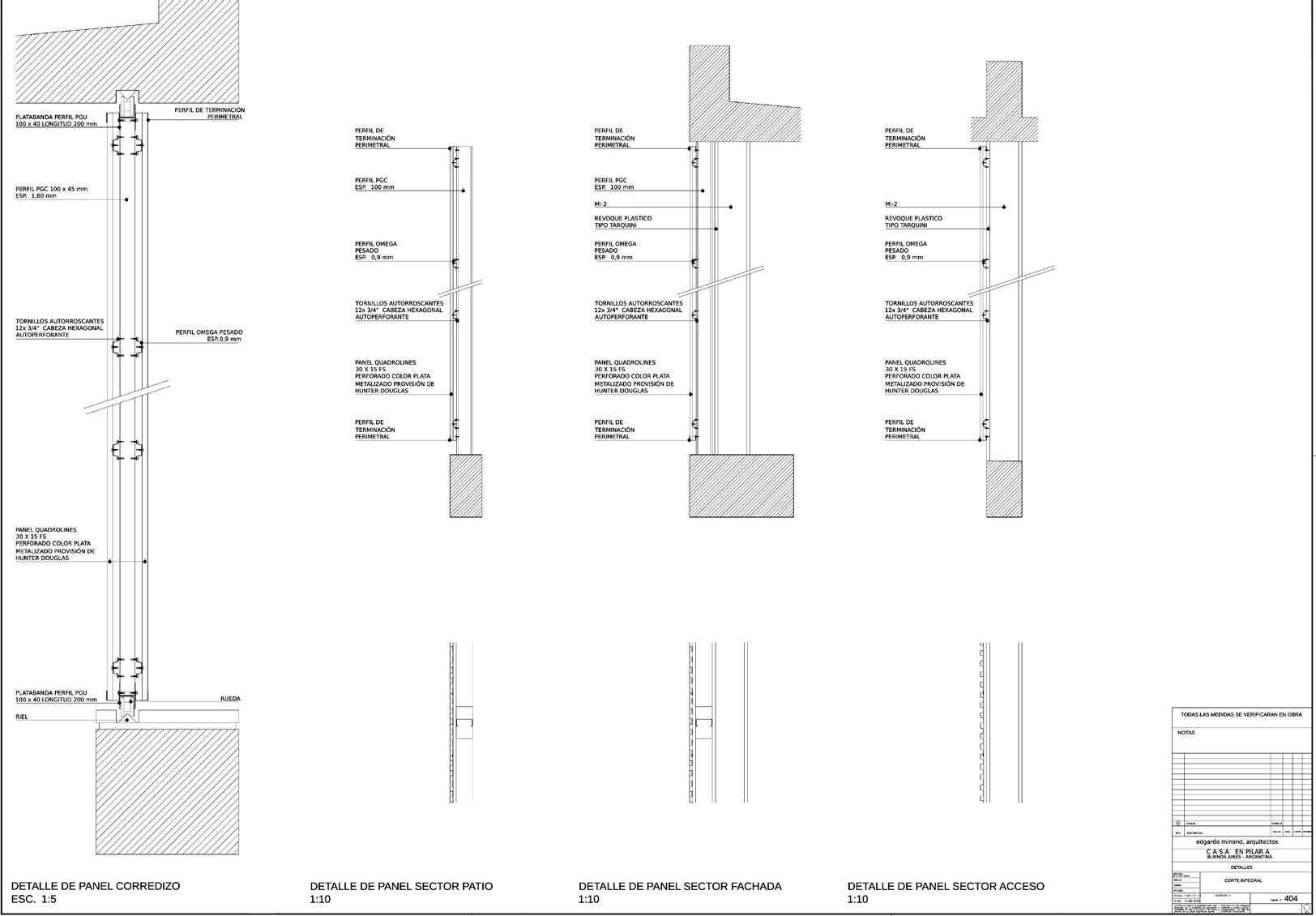



24 Architecture proyect and documentation 07 08 09 10 PILARÁ HOUSE
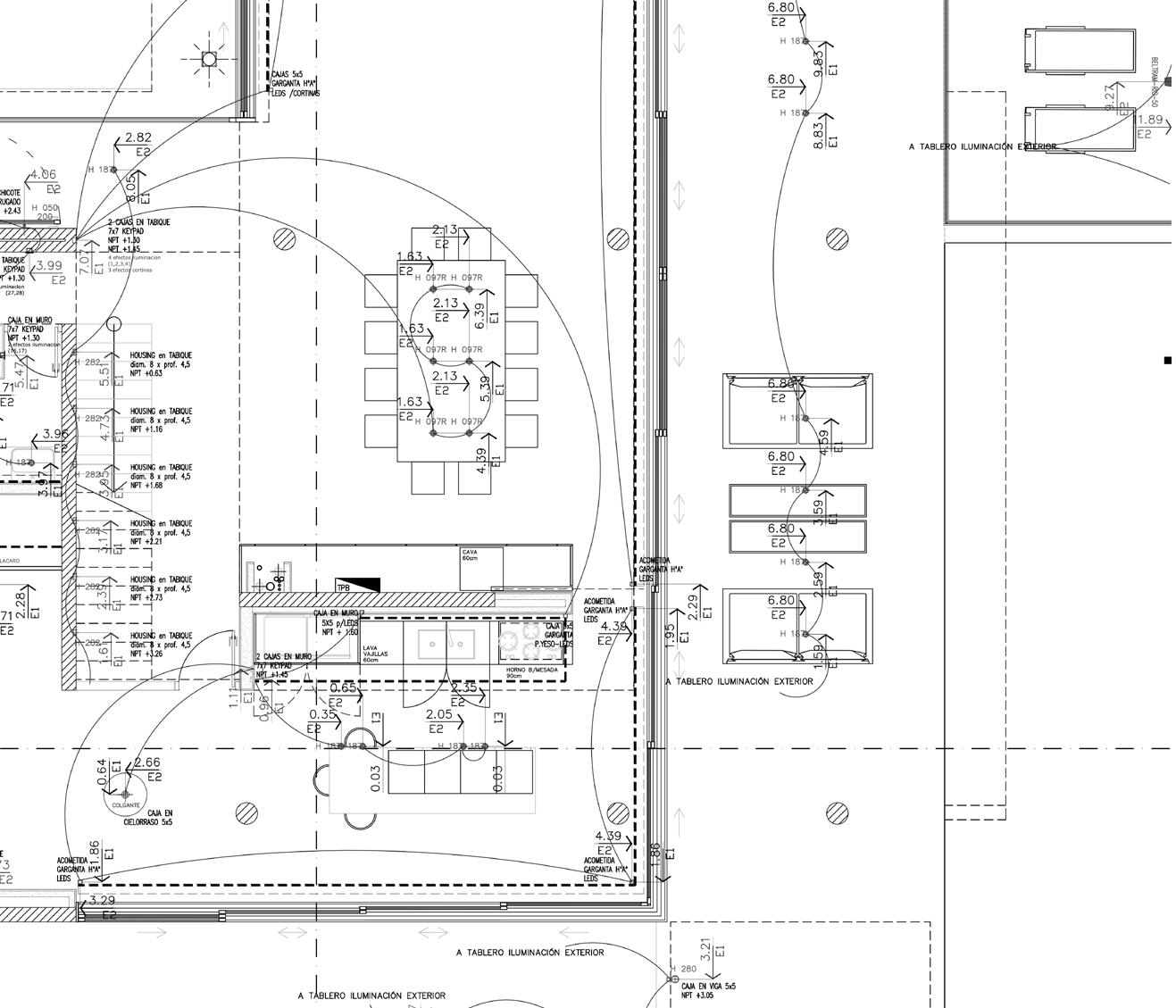
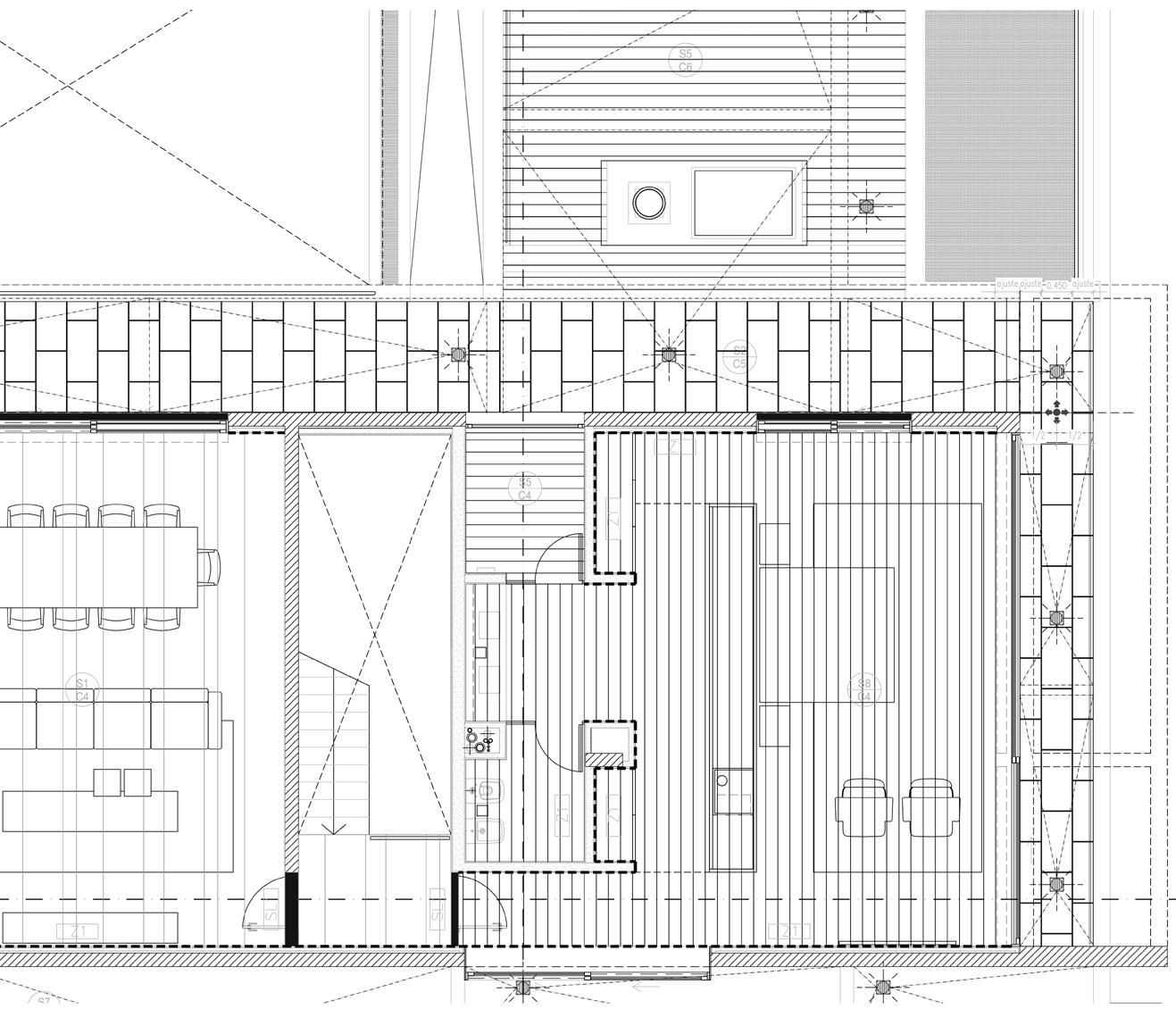
Detail of quadroline cladding adapted to three application situations
08
Detail of concrete and masonry fireplace. 09
Zoom on the layout plan of the ground floor lighting project.
10
Zoom on the floor plan of the first floor. The complete documentation included the development of wall typologies, ceilings, sanitary, electrical, gas and thermo-mechanical installations, aluminium and wood carpentry, all ironwork, railings, kitchens and bathroom, wardrobes and household, grill, pools and decks, green terraces and flowerbeds, drainage gargoyles, office and bars detail plans.
25
07
EXECUTIVE PROJECT
WINE ESTATE
Collaboration with ESTUDIO M+ DIEGO MONTERO 2018
Project location JOSE IGNACIO, URUGUAY
Type PRIVATE COMMISSION
Tasks PROJECT DOCUMENTATION

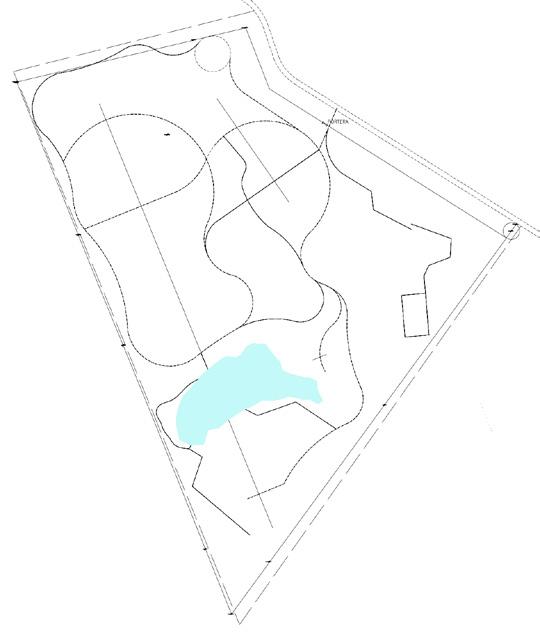
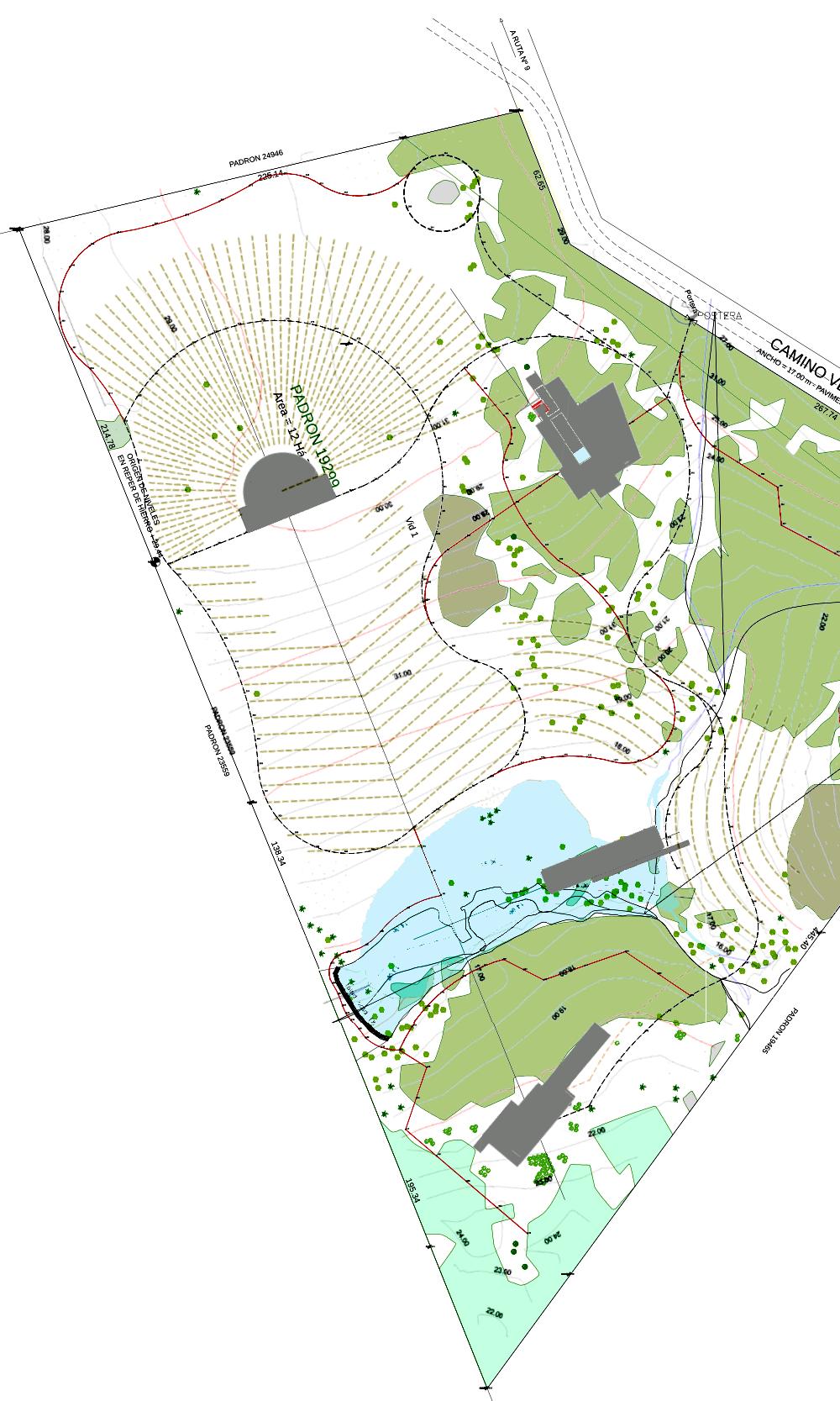





existing vegetation marshes lake
vine cultivation
olive cultivation
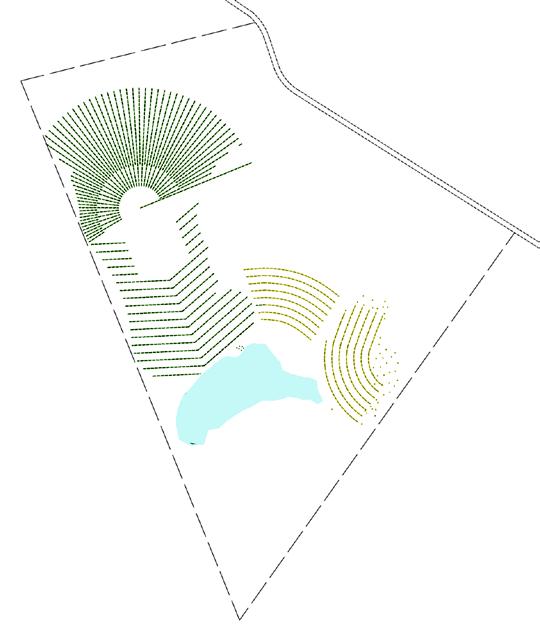
The original project included the development of wine and olive derived products, gastronomic and residential services within a larger landscape project. The location of the cultivation areas and the various architectural programmes contemplated the minimum clearing of the existing species in the terrain. The vineyards were arranged in the direction of the natural slope: in a radial layout around the winery building and in a herringbone pattern towards the lake, while the olive groves occupied the area of a small valley formed by a watercourse.
26 Architecture proyect and documentation 01

EXECUTIVE PROJECT
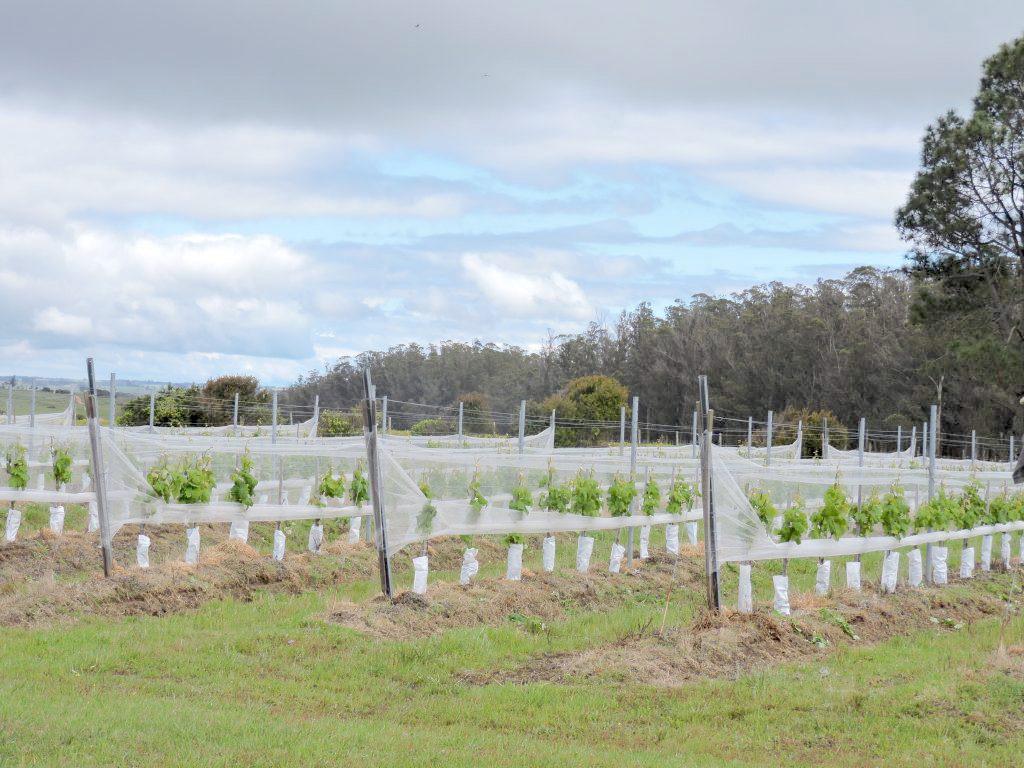
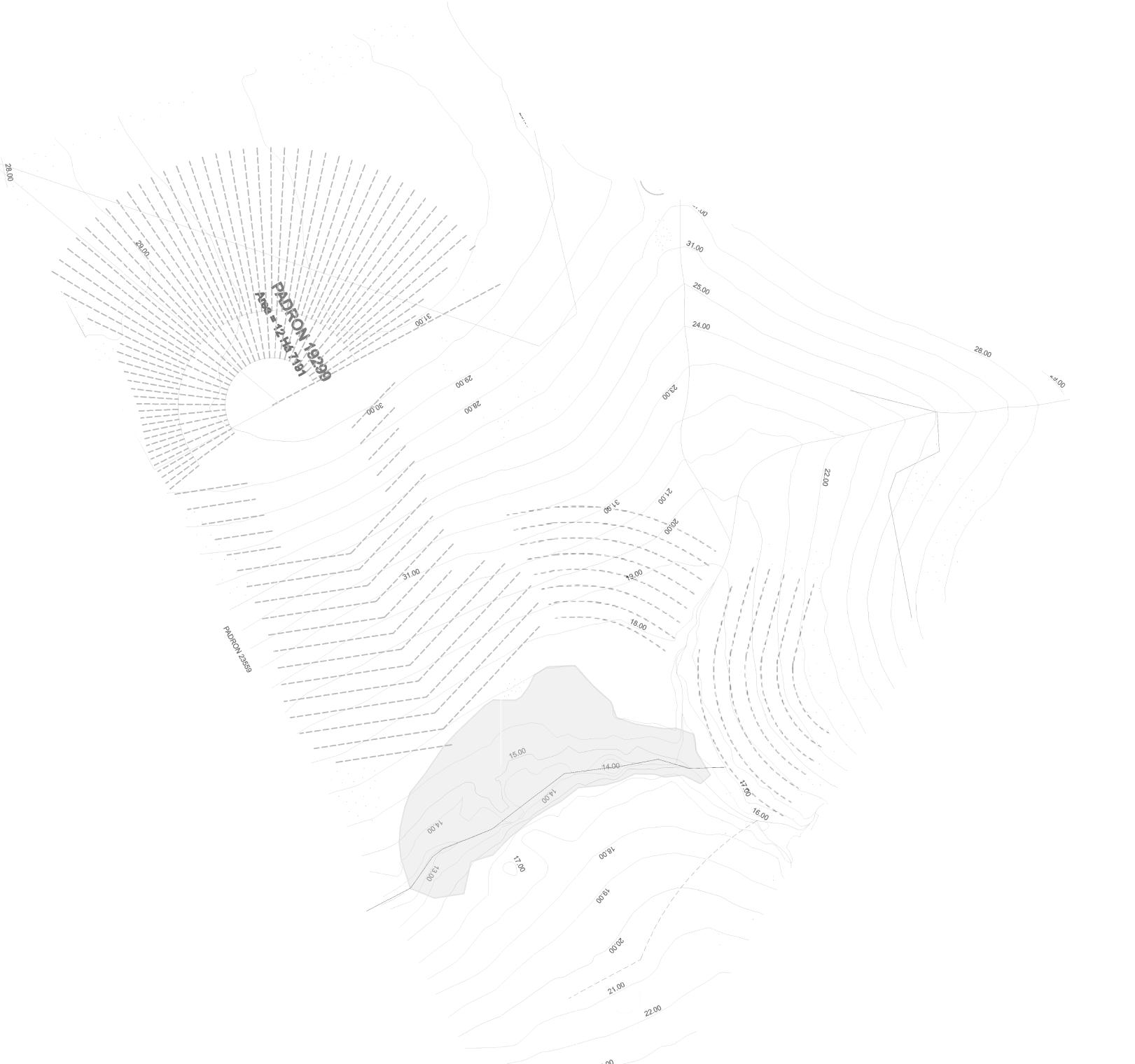
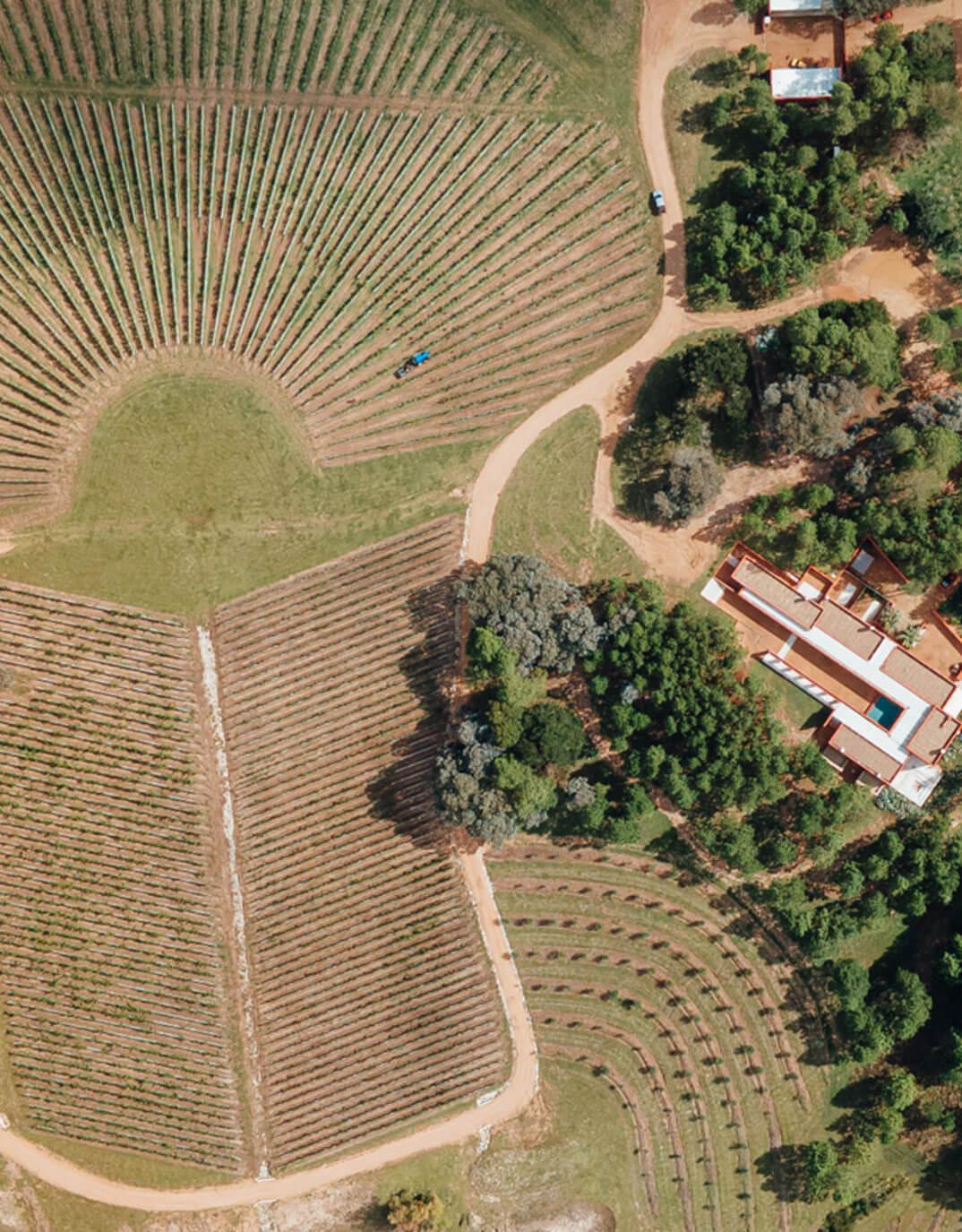
Diagrams: existing vegetation; layout of vehicular peatonal roads and paths; vine and olive growing areas.
General plan. The original project included a mixed programme of wine production -vineyards and winery-, olive production, service and residential -staff house, private house and guesthouse-.
03 04
Crop areas according to the original diagram and the staff house building.
04 05 01
02
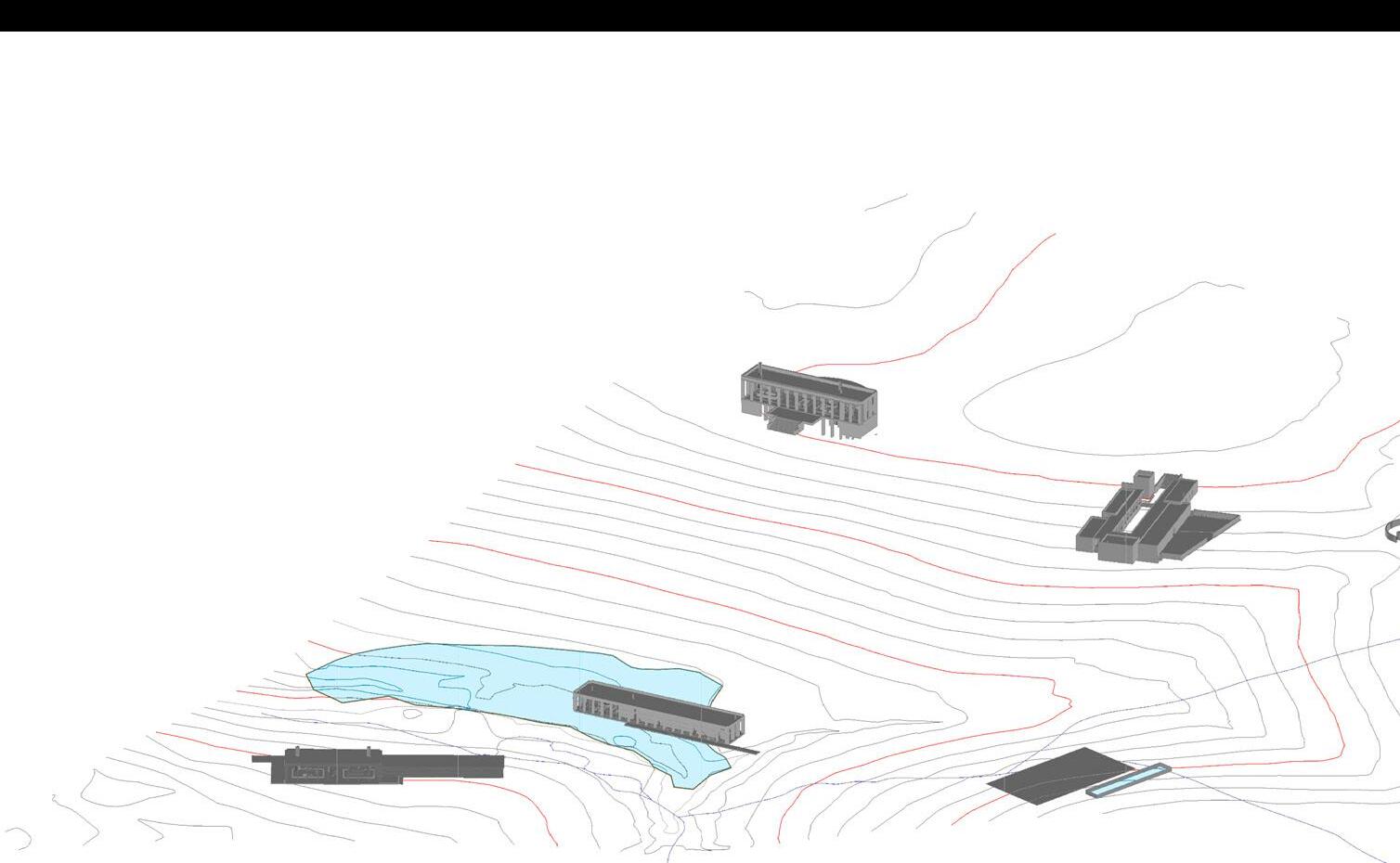
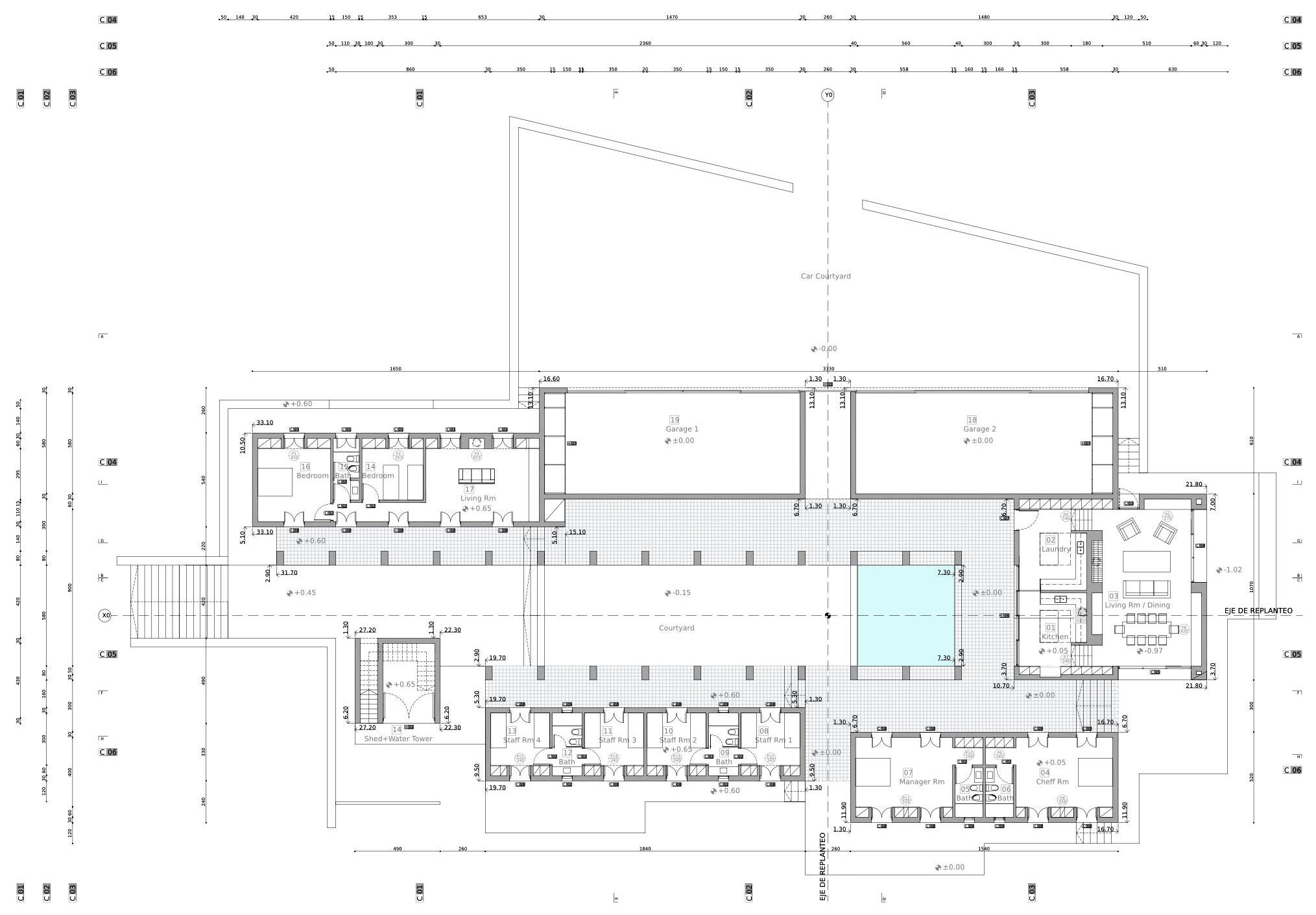
The staff house -which is currently used as an inn- has elongated volumes around a linear courtyard with a pool. This configuration makes it possible to take the views of the pine forest and vineyards while at the same time providing protection from the harshness of the summer in the area. Similarly, the winery is semi-buried and has a mirror of water over the production area. In this way, the temperature and humidity conditions of the barrels are kept stable during the fermentation process and for the conservation of the wine.
28 Architecture proyect and documentation 06 05 WINE ESTATE
EXECUTIVE PROJECT

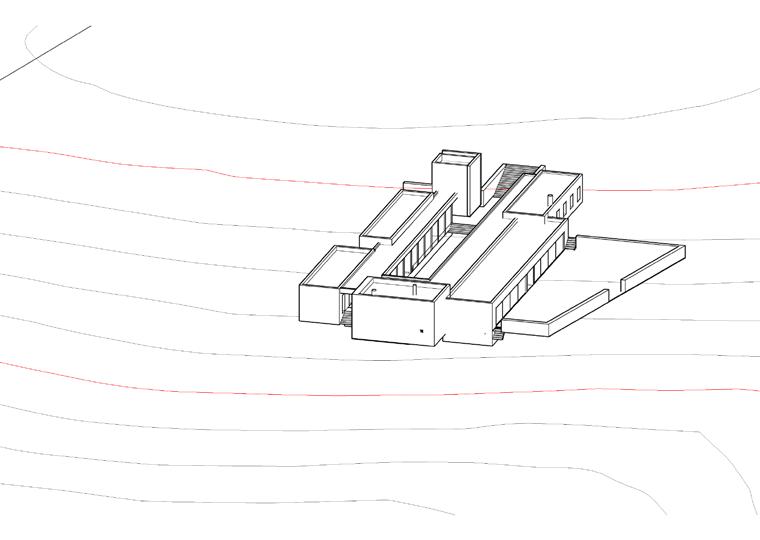
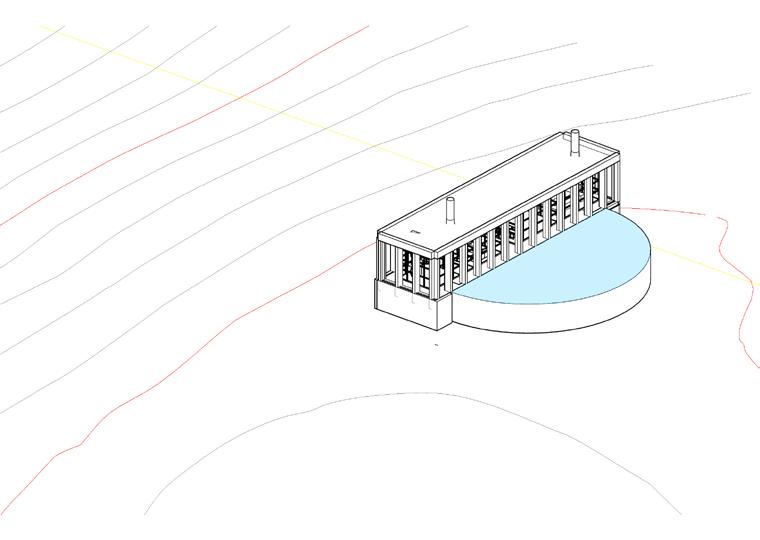
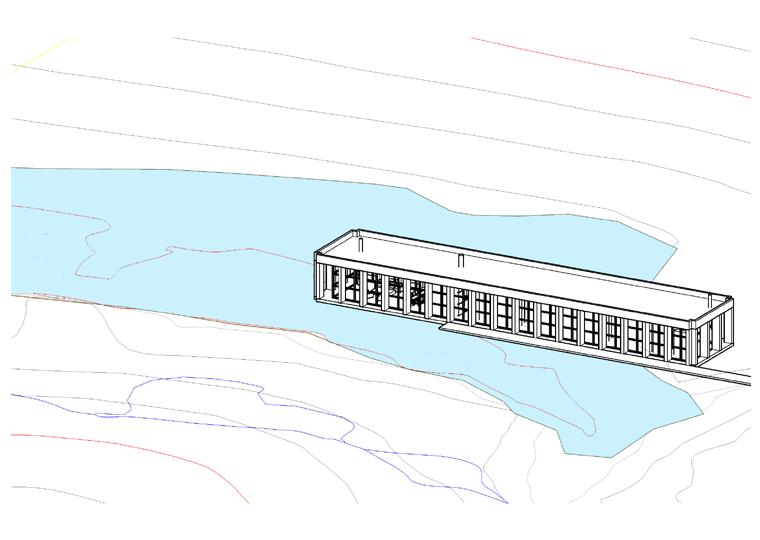
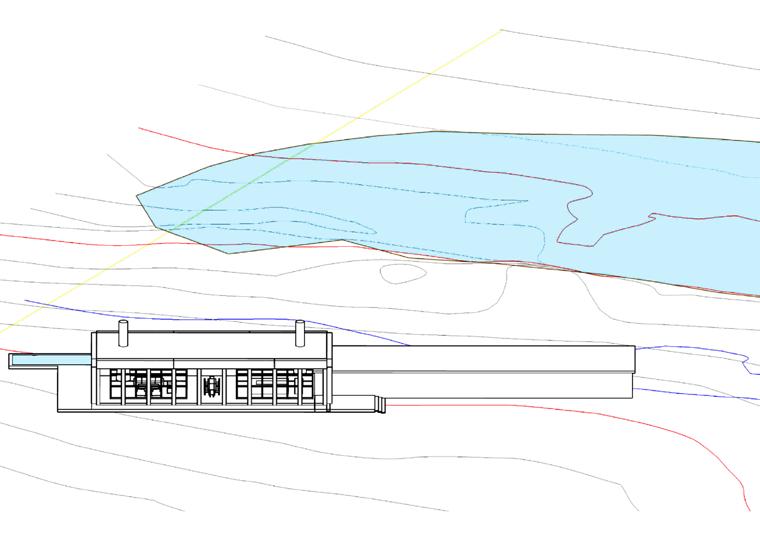
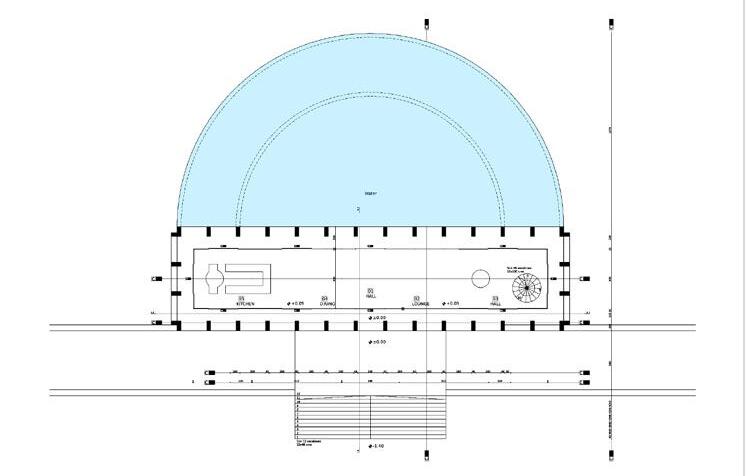
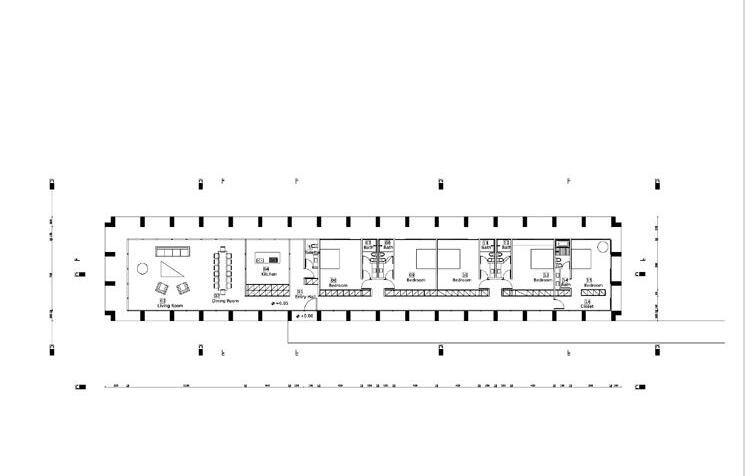
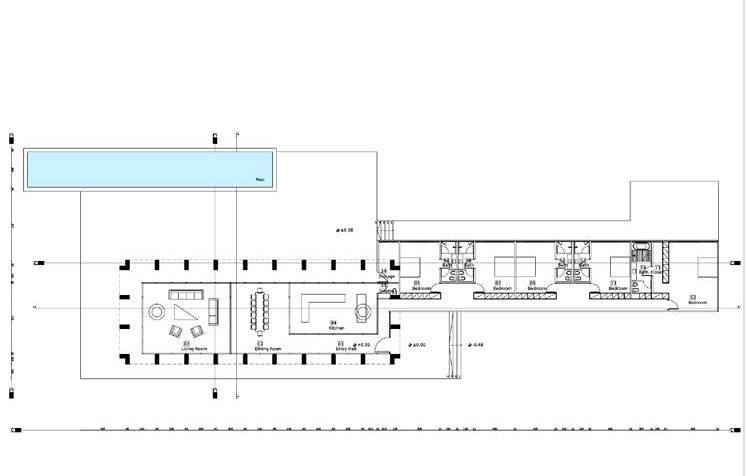
05
Layout of the buildings of the original project on the site. All of them share the strategy of using elongated volumes and galleries formed by columns with a rectangular section.
06 07
Staff house. Executive documentation, layout plan and model.
08
Winery. Model and preliminary plan. In this case it is developed in two floors, in the semi-buried level and in relation to the vineyards, the productive area and in the upper floor the volume of public use in front of the water mirror.
09
House on the lake. Model and preliminary plan. It is proposed as a pure prism that floats over the lake.
10
Guest house. Model and preliminary plan. In this case, there are two volumes, the public part between the colonnaded galleries and the private part as an opaque solid.
29 08 09 07 10
MORNA HOUSE
Collaboration with ESTUDIO M+ DIEGO MONTERO
Project location
SANTA EULALIA DEL RÍO, IBIZA, ESPAÑA
Type
PRIVATE COMMISSION
Tasks MODEL
HISTORICAL RESEARCH PROJECT
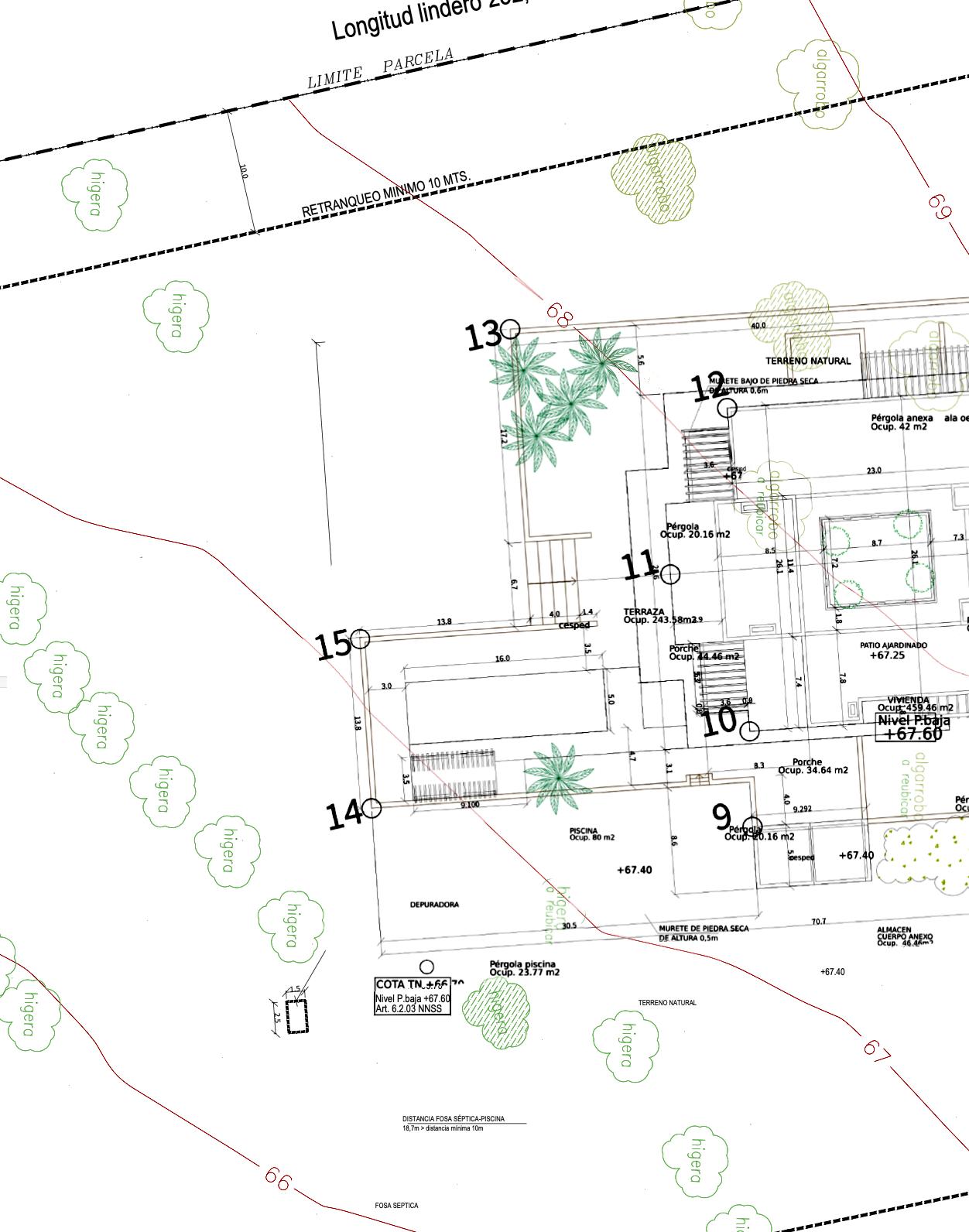

This house was the result of research on Ibizan rural architecture, which gave way to a selective, unprejudiced and creative reinterpretation.
The territory was the starting point for an idea of landscape and the formulation of an architectural language. Along a gentle slope, the pure geometric volumes were grouped together in semi-desertic environment. The rigour of the sun determined the whitewashed finish and the graduation of the openings, which were few, small or mediated by wooden pergolas.
The implantation was designed to keep the footprint to a minimum, while the relocation of some carob and fig trees was also considered. In addition to these existing species, a plantation of orange trees, regularly arranged along the entrance to the estate, prickly pear and palm trees were added.
30 Architecture proyect and documentation 02 01
2017
PROJECT

Implantation.
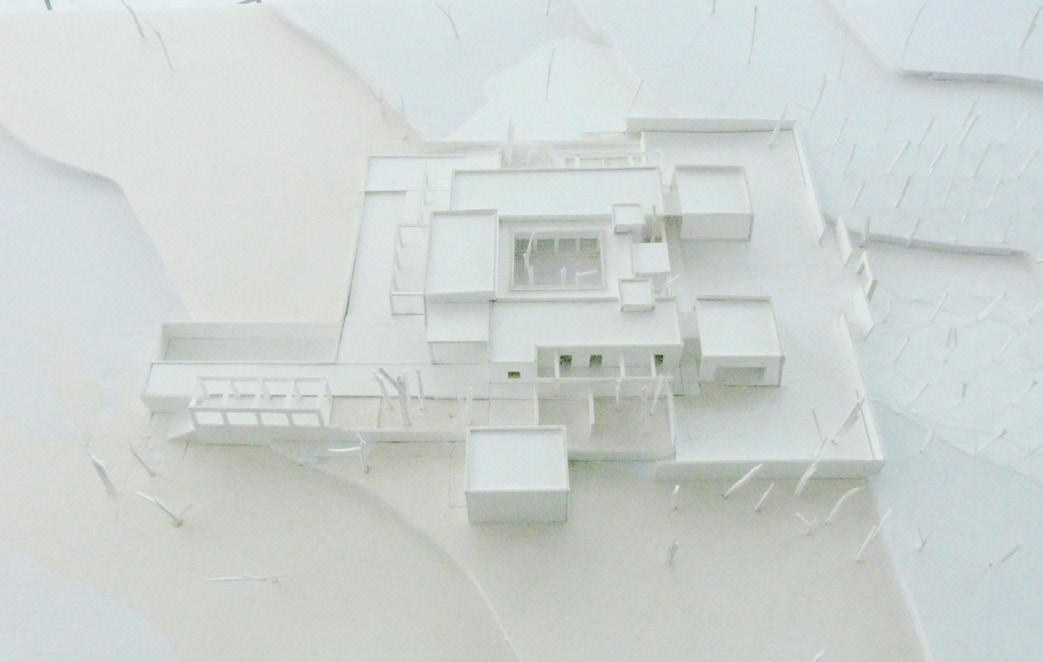
View from the entrance. 03
Study model. Based on a schematic preliminary design, it was used to study the proportions of the volumes among themselves and, in particular, the perforations executed on them. It was also necessary for the understanding of the territory and its topography, for which pergolas, expansions, annexes and low walls were key elements to establish the relationship with it.
31 03 01
02



From the observation of vernacular architecture, thought emerged about the integrated relationship between architecture and its surroundings in the interrelation of constructive, functional, bioclimatic and typological aspects.
The idea of an access courtyard with a “porxo” and pergolas formed by masonry columns and sabina wood roofs is taken up; the aesthetic language takes up the proportion of the plastered walls widened towards the base; these elements integrated with the sloped territory though low walls that delimit sectors of use.
Although the central courtyard is not a characteristic element of traditional architecture, where the central rectangular space is enclosed, here it is used in the same gradual logic, allowing larger openings with the mediation galleries
32 Architecture proyect and documentation 08 07 04
MORNA HOUSE


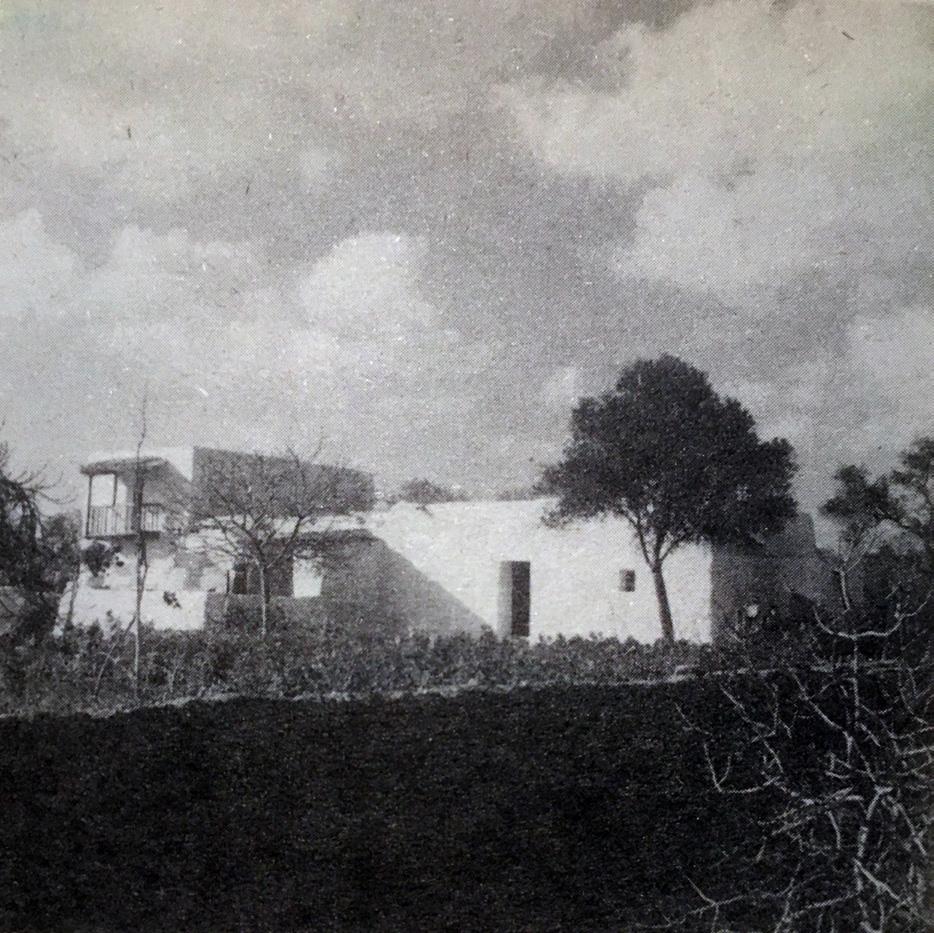
Photograph of Finca Can Cala. Rolph Blakstad (2013): La casa eivissenca. Claus d’una tradició mil-lenària. J.J. de Olañeta Editor. 05 06
Photographs of the House in Camberai, San Agustín. Eduardo Sacriste (1990): Casas y templos. Secretaría de extensión Universitaria, FADU UBA.
Section of the House in Camberai, San Agustín. (Sacriste, 1990).
08
Section. In the direction of the slope, it shows the relationship between the access constituted by the “porxo”, the interiors around the courtyard and the pergolas as intermediate instances.
33 05 06
04
07
PROJECT
BUSTILLO CULTURAL CENTER
Collaboration with ASN/NOISE, ESTUDIO AISENSON 2015
Project location
MAR DEL PLATA, BUENOS AIRES, ARGENTINA
Type
PUBLIC COMPETITION
Award obtained HONOURABLE MENTION
Tasks PROJECT
HISTORICAL RESEARCH REPRESENTATION

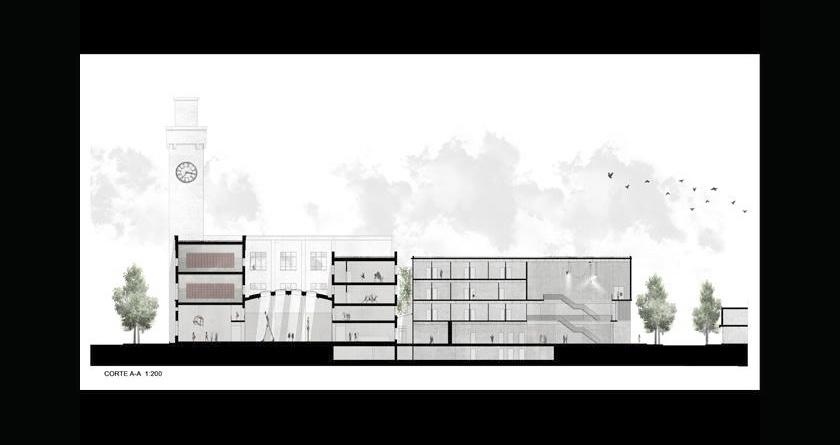

This call aimed to the conservation of the Municipal Palace of General Pueyrredón, designed in 1938 by Alejandro Bustillo, and its refunctionalisation as a public cultural space. In the first instance, the proposal contemplated the restoration of the original building, in particular the concrete ceiling under which the main exhibition gallery would be located. Secondly, setting the continuity on the ground floor, through Plaza San Martín in articulation with the Jorge Luis Borges square, also redesigned. Thirdly, the formulation of a volumetry that integrates the disparate heights of the divisory walls of the adjoining buildings, in a labor of urban sewing.
34 Architecture proyect and documentation 01 03
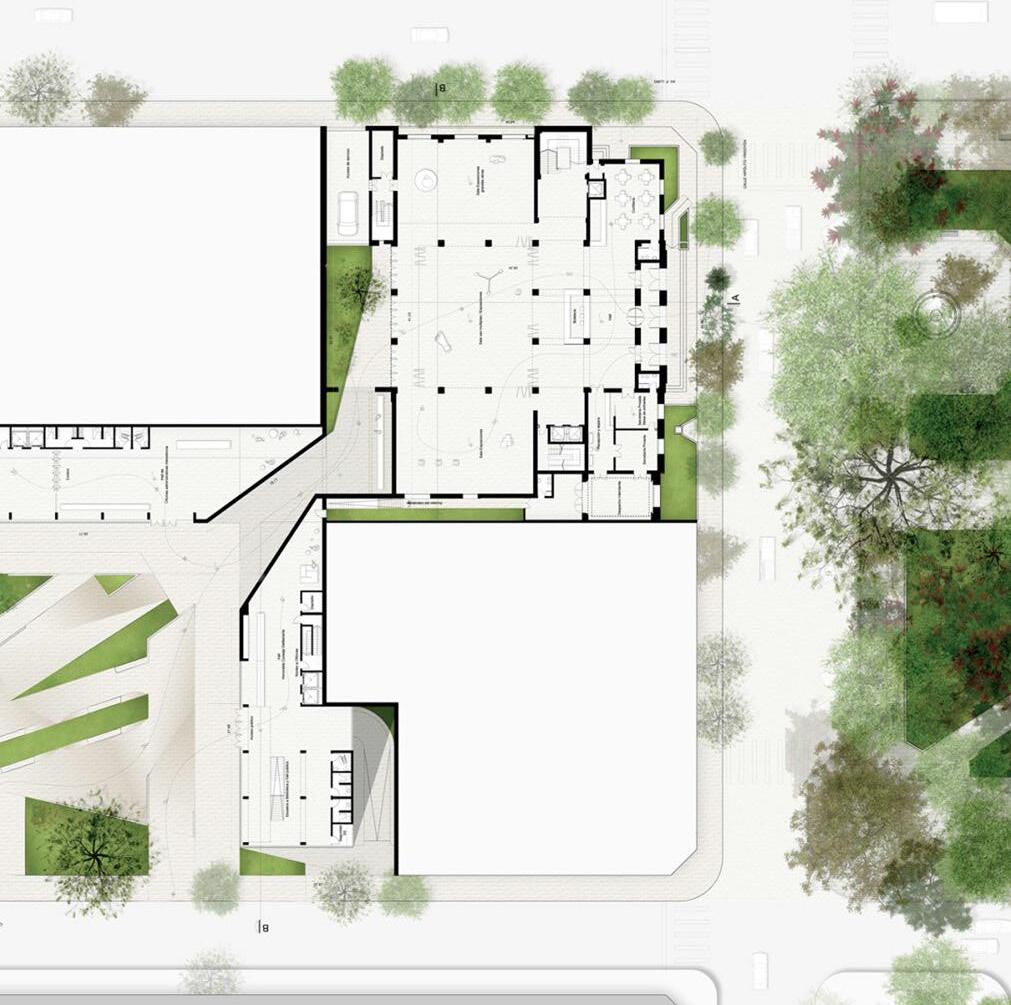
02 01 Implantation in front of Plaza San Martín. The call suggests the opening of a link with the Jorge Luis Borges square.
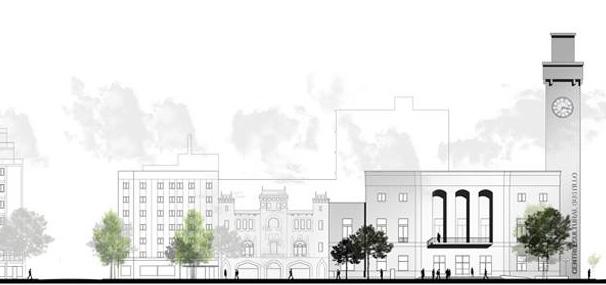
Level 0 plan. On the top right, ground floor of the administration building with the function of a cultural centre, articulation piece and, to the bottom left, the building to be constructed and the square.
General section, crossing the old and the new building. Exhibition halls, common spaces, classrooms and offices.
Side view towards the Municipal Palace.
35 04
02
03
04
COMPETITION
METROPOLITAN THEATER
Collaboration with RK ARQUITECTURA
2013
Project location
CIUDAD AUTÓNOMA DE BUENOS AIRES, ARGENTINA
Type
PRIVATE COMMISSION
Tasks
HISTORICAL RESEARCH
PROJECT
EXECUTIVE DOCUMENTATION
CONSTRUCTION MONITORING COMMUNICATION
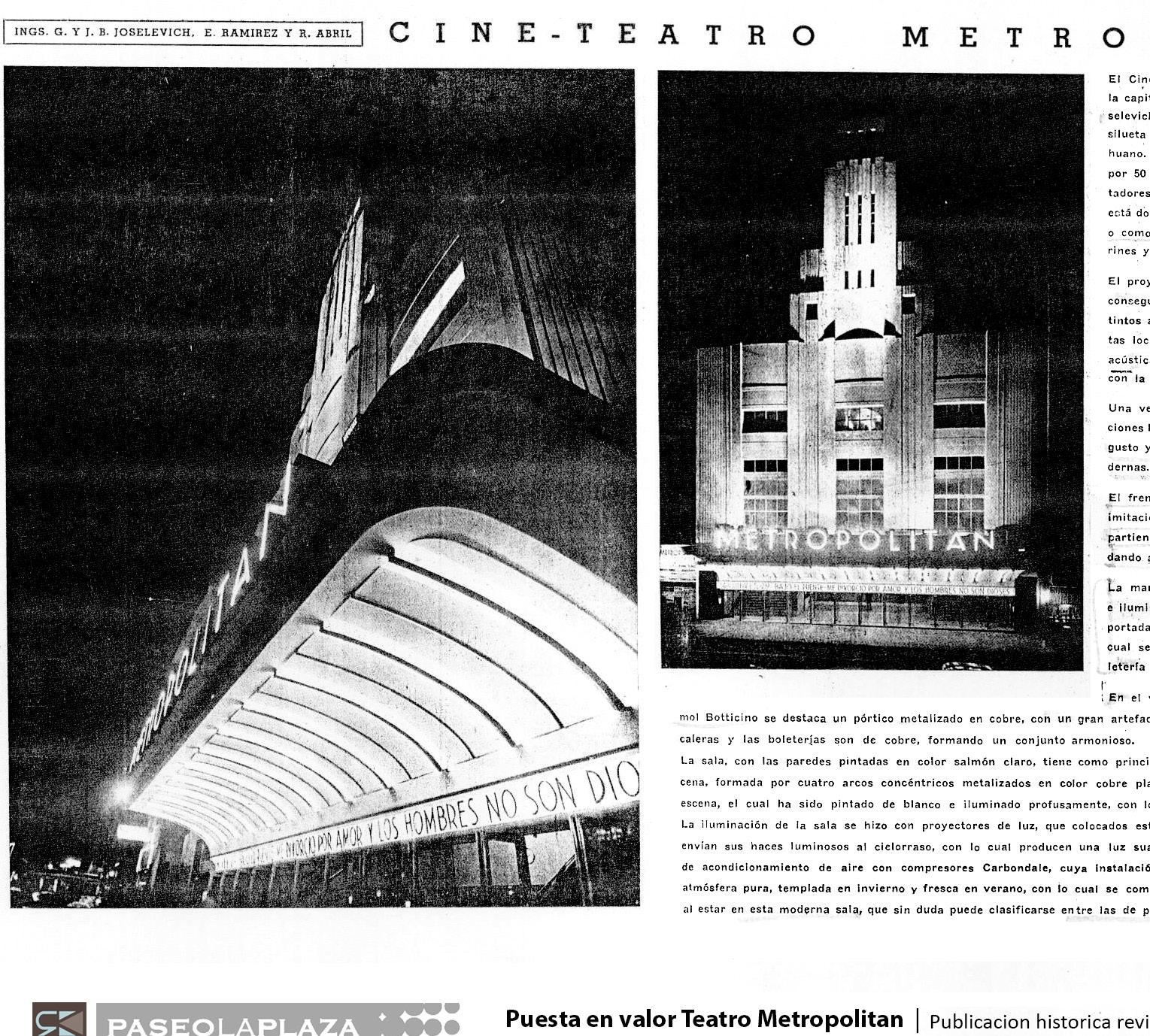
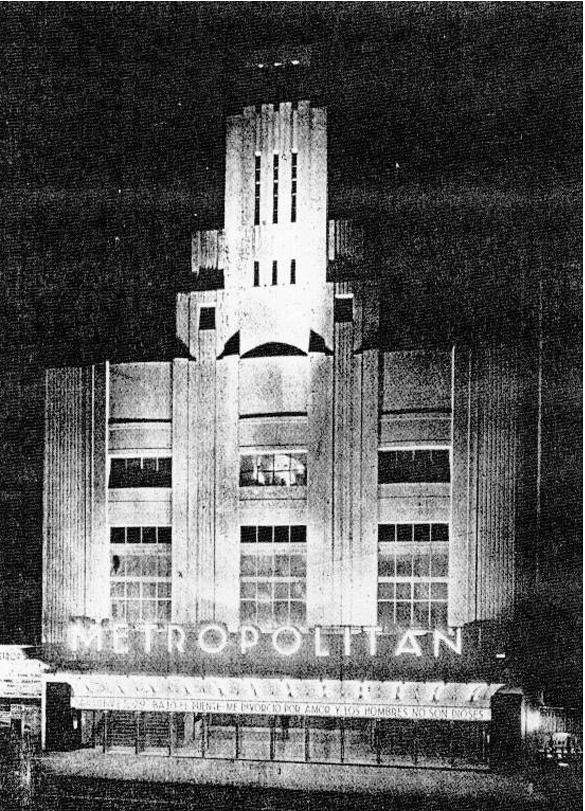
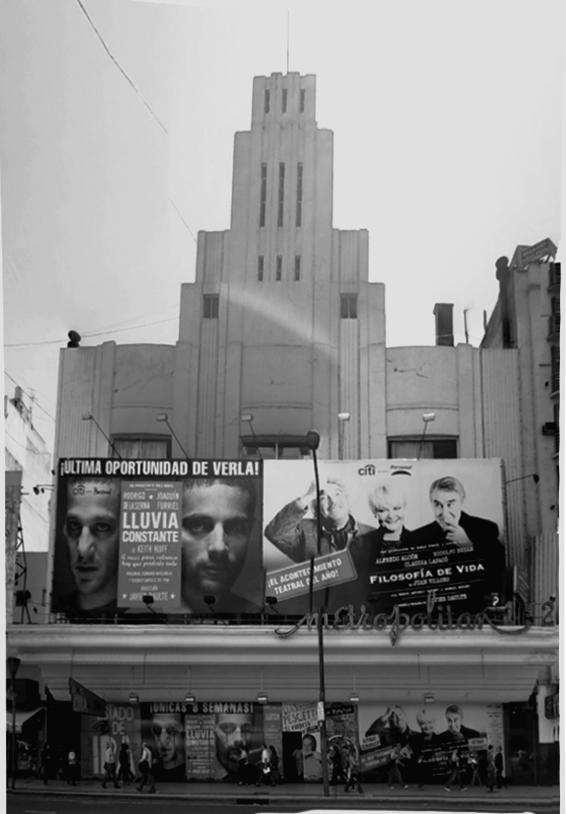
The intervention that initiated a new era of the Metropolitan Theatre, the building designed in 1936 by G. and J. B. Joselevich, Ramírez and R. Abril on Corrientes Avenue, took the stance of conservation. This entailed the restoration of original elements such as the façade, the botticino marble cladding and the copper railings of the foyer and mezzanine. At the same time, in an archaeological activity on the successive stages of the work, an evaluation was made over which elements to keep -the division of the original hall into two, the marquee- and which to remove -painting, precarious structures such as the billboards-. A new lighting project was designed, dividing curtains were set in the large hall, toilets, dressing rooms and support areas were renovated and adapted, and the carpentry of the façade, the upholstery of the seats and the electrical installation were replaced, as they showed significant deterioration.
36 Architecture proyect and documentation 02 01
PROJECT AND CONSTRUCTION


01
Extraxt from the magazine Nuestra Arquitectura, June 1937. This documentation made it possible to reconstruct historically the original stage of the building, a canonical case of the engineers’ experimentation with concrete and a rationalist-art deco aesthetic. By 2013, most of its façade and foyers survived. The great hall was found to be more extensively modified, since the pullman was turned into a smaller hall and the arches around the mouth of the stage were not preserved.
02
Original façade from 1936; existing façade in 2013; conservation project. On the basis of the research, it was decided to restore the original façade and redesign the billboards in relation to their verticality and proportion. The original marquee had been replaced during the 1990s which was decided to preserve, as a mark or sediment of the successive stages of the building’s life.
03
Project plans: basement and dressing rooms; access floor, foyer and main hall; mezzanine floor; foyer and dressing rooms floor; small hall floor.
37 Escenario 03
ARCHITECTURES FOR KNOWLEDGE
Documents of the National Library Competition (1962) Team in ARCHIVO DI TELLA ARQUITECTURA 2022
EXHIBITION
Tasks HISTORICAL RESEARCH
CURATORSHIP
MUSEOGRAPHY

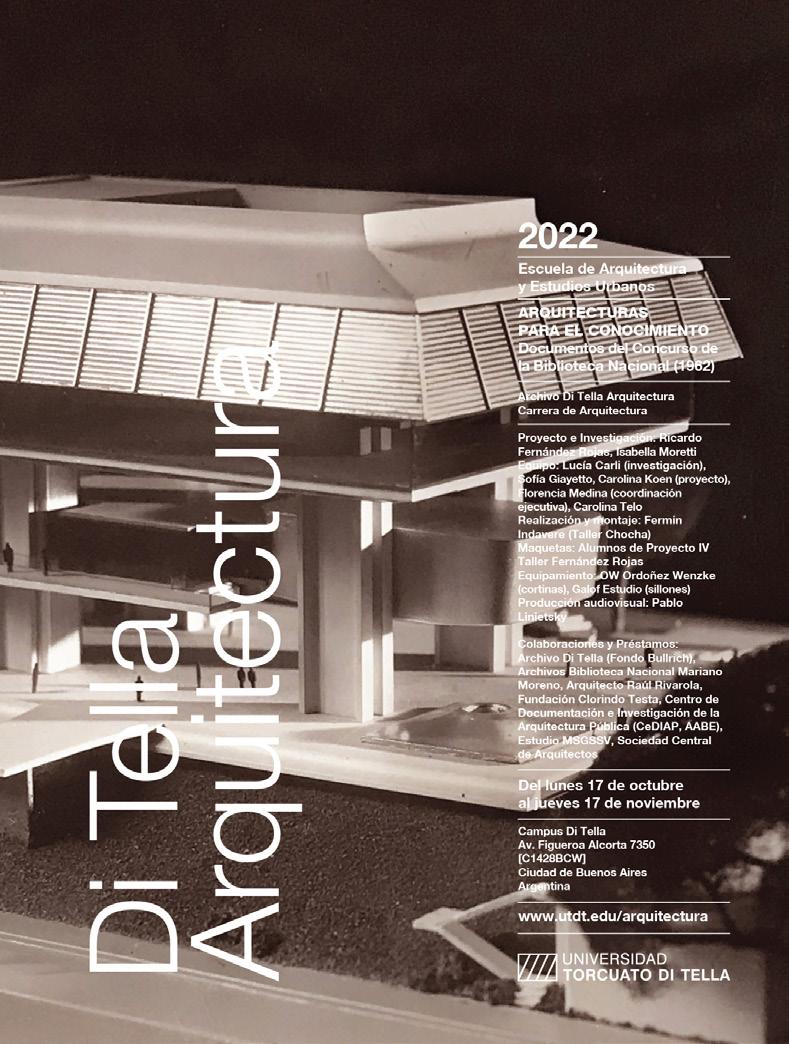
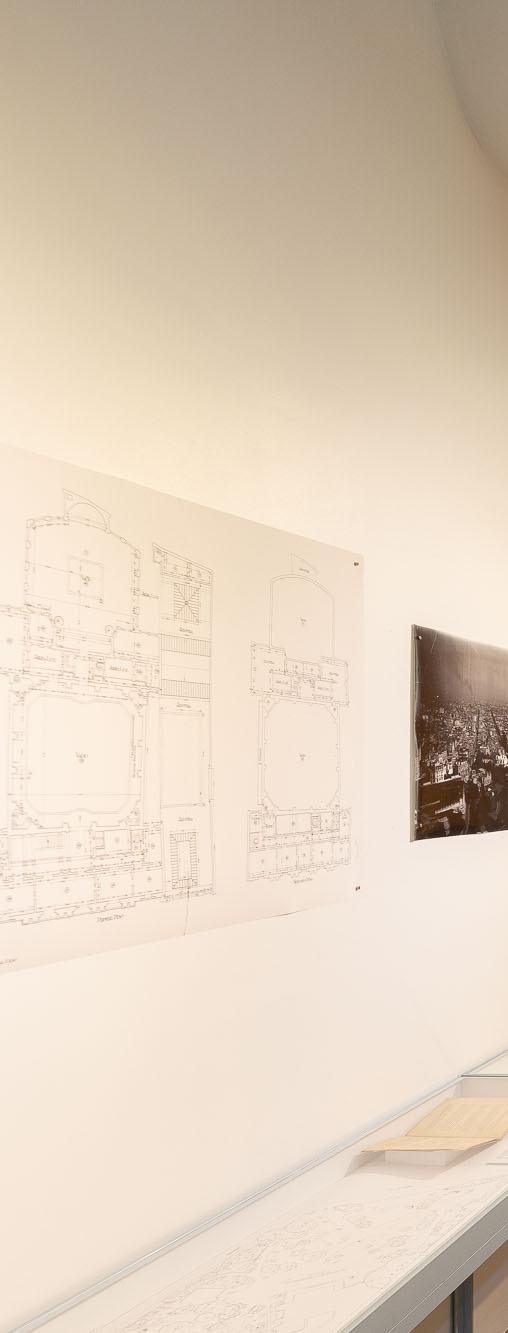
On the occasion of the creation of the Di Tella Architecture Archive of the School of Architecture and Urban Studies, Torcuato Di Tella University, an exhibition was held regarding the architectural design competition for the construction of the National Library in 1962, which took as its starting point original documents of the entry awarded with the first prize that belonged to the Bullrich Fund that resides in the institution. The exhibition included a wide repertoire of original historical materials, reproduced and elaborated ad-hoc about a relevant event in the development of the national urban-architectural culture. The institutions that collaborated with loans were the archives of the National Library Mariano Moreno, the Architect Raúl Rivarola, the Clorindo Testa Foundation, the Centre for Documentation and Research on Public Architecture (CeDIAP, AABE), the MSGSSS Studio and the Central Society of Architects. The exhibition, set up in the School’s architecture workshop, established links with various subjects through the students’ making of models and didactic exercises. A round table discussion was held with presentations by Jorge Francisco Liernur, Anahí Ballent, Claudia Schidt and Ricardo Fernandez Rojas. This instance allowed to extend links between local institutions and to favour the visibility of the archives in order to cultivate the interest of the general public, the research community and the institutions themselves. It was conceived as a necessary public instance and an unavoidable part of the life of the documents, emanating from a broader position on the construction of knowledge, benefited by open exchange.

38 Research in history of architecture 01 02 04 03
EXHIBITION
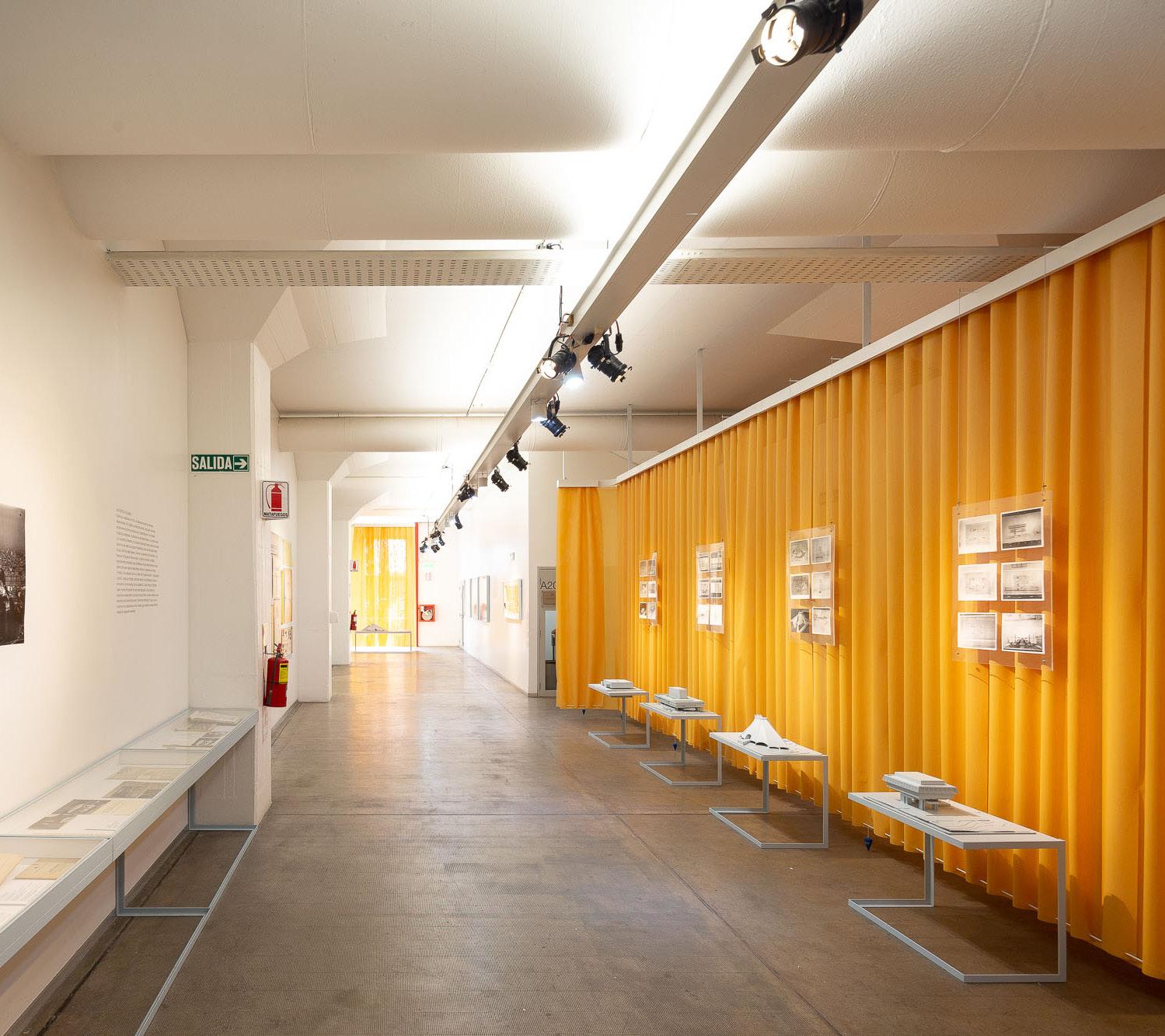
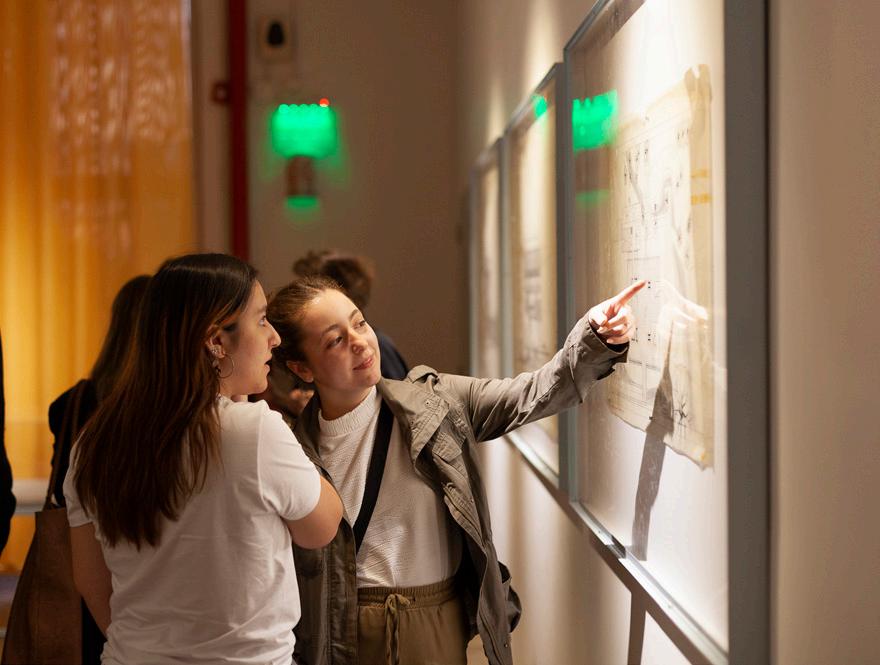
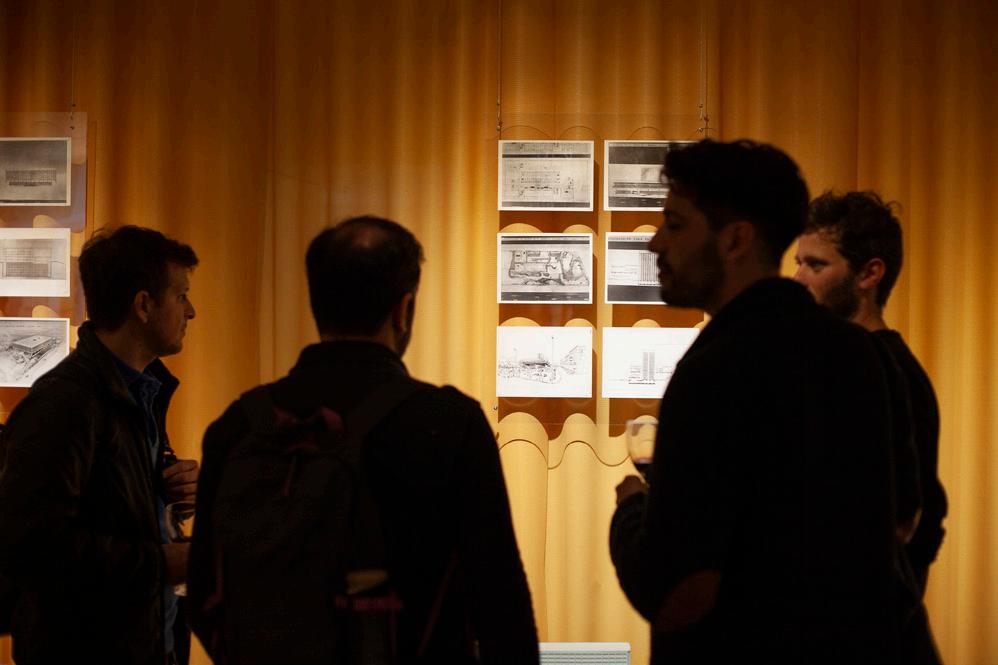
02
Exhibition. Photographs Javier Agustín Rojas.
03
Diffusion of the exhibition. Background image: Model of the Preliminary Project of the National Library, First Prize. Francisco Bullrich, Alicia Cazzaniga, Clorindo Testa, 1962.
Source: Library of the Central Society of Architects.
04
Inauguration. Photographs Iván Breiter
39 01
THE LIMIT OF AMBIGUITY (fragment)
in Theories and History of Architecture
by Manfredo Tafuri
SEMINAR BY
JORGE FRANCISCO LIERNUR (MHCAC POSTGRADUATE)
Awarded with the schollarship for teachers at the School of Architecture and Urban Studies of the Torcuato Di Tella University, I attended the seminar given by Liernur on the most influential figure in his work, after his time at the Universitary Institute of Architecture in Venice. This paper comprises notes on “Reading Manfredo Tafuri: 1960-1980”, and it analyses in particular the text “Theories and History of Architecture” of 1968, in its singular relevance. I specially thank Lisa Naudin for her contribution.
INTRODUCTION
Theories and History of Architecture was published in 1968 and directs a somber gaze towards the architecture of its time, and projects over modernity from the beginning of the century onwards. In contrast to the positivity and optimism of the historiography closest to that process, Tafuri, along with Peter Collins and Reyner Banham, among others, introduces specific criticisms that compell us to review what we understand by modern architecture.
Behind the apparent negativity, this book can be read as a passionate argument that aims to provide solid foundations for the discipline, for those who develop the “architect’s trade” and for those who assume the role of its commentators -indispensable for the authorthose engaged in the “critic’s trade”.
The purpose of this article is to re-examine the text from this perspective. At times, by attending to instances of deconstruction and demystification of the instituted interpretations that provide the conditions for the misunderstandings he attends about modern architecture, the historical accounts of it and the criticism of its time: he will be concerned with refuting the ahistoricity of modern architecture, of operative criticism and of criticism through the image. Then, with constructing the conceptual bases for an way of approaching works of architecture that is condensed in the idea of historical criticism: he will defend a way of historicising modernity in architecture, he will describe the conditions of the work of art in the city of the first half of the 20th century and he will examine the possibilities taking critical instruments from semiotics. Finally, he will discuss the place of architects in the field of forces that have architecture as a result, in its real extent and complexity that must be exposed by the critic: if architectural practice is not conscious, it is open to being captured by ideologies.
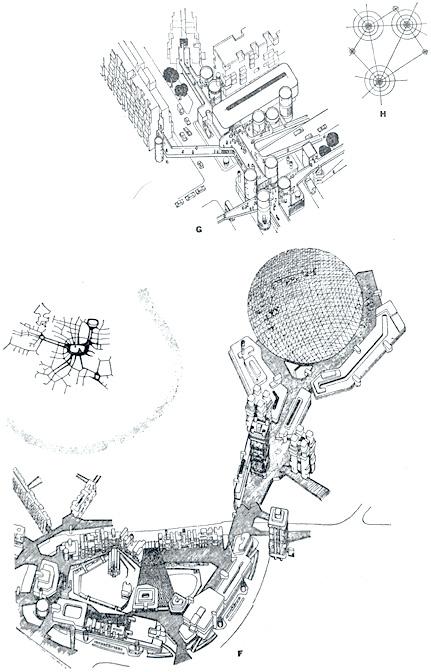

40 Research in history of architecture 02 01
COMMING OUT OF THE CONFUSION
ABOUT THE AHISTORICITY OF MODERN ARCHITECTURE
For Tafuri this notion is, in part and in origin, responsible for the “distressing current situation” of architecture that he witnessed at the end of the 1960s. Describing it as a multiform chaos, he underlines the reappearance of history in the form of involutions and ferments, in which “the most absurd phenomena of revival” are taking place. In order to undo the confusions of his time, he proposes a re-examination of the construct.
By the “anti-historicism” of modern architecture is meant, in the first instance, a position shared by the avant-garde movements of the early twentieth century of radical opposition to the past, specifically to their immediate nineteenth-century past. In a widespread way, they pointed against the paradigm of classicist architecture -with the Beaux-Arts school at its centre- often described as the sterile reproduction of empty formulas. Secondly, how they presented themselves as a peak instance of the accumulated knowledge of history as a whole, as a higher instance or end of history, presenting their “new” values in manifestos from which they passionately and committedly asserted the superiority of their architectures.
While Tafuri points out that these discourses were valuable in their context as ideas-force (and highlights their necessity for the purposes of a first fase in the cultural revolution that the avant-gardes set out to fight), he asserts that their transcendence in those same terms must be re-examined. In this sense, he qualifies them as myths, as Roland Barthes understood them, as a language that tends to replace nature (Barthes, 1958). Thus, in order to begin the analysis of the late 1960s panorama, we must approach the early period of modern architecture in a correct historical perspective.
ABOUT THE OPERATIONAL CRITIQUE
Overlapping on this first level of ahistoricity is that of the disciplinary accounts that crystallised these myths within the sphere of architectural history. Tafuri points to a confusion between the writing of history and a pamphlet-like writing of specific architectural movements that extensively comprises the historiography of modern architecture, among which he highlights the texts of Sigfried Gideon and Bruno Zevi as containers of “authentic architectural projects”.
These authors, from a position of militant subscription, organise a narrative that maintains the heroic character of the original myths and revisit history from their categories of analysis, judging negatively that which is different and positively that which they wish to refer as valuable in the interest of the promoted position or in anticipation of a genealogy to be established. Likewise, they tend to present the Modern Movement as a monolithic corpus of ideas behind a few selected architects and pointing out their works to be canonised; and along the way simplifying complexities, dispersions and omitting tensions and contradictions.
Tafuri calls this manoeuvre operative criticism, defined as “an analysis of architecture (or of the arts in general) that aims not at an abstract warning, but at the “projection” of a precise poetic orientation, anticipated in its structures and originated by historical analyses endowed with a purpose and deformed according to a programme”, which is the result of the false consciousness of historians who “replace analysis with prefabricated value judgements to be used in projectual practice in the future” (Tafuri, 1968).” In the
01
Archigram Group (group leader: Theo Crosby) . Project for a commercial activity centre in Montreal, 1964.
02
Frank Lloyd Wright. Project for the National Insurance Co office building in Chicago (19201925).
03
Giulio Romano. Fragment of the link between the central nave, the “tiburio” and the ring choir in San Benedetto in Polirone. The gothic pre-existences and the mannerist restructuring dialogue with each other in a disturbing play of transparencies.
04
A “critical” photograph that highlights the complex colloquy between Michelangelo, Maderno and Bernini in the basilica and in the colonnade of Saint Peter’s.
05
Francesco Borromini. The tomb of Cardinal Giussano in San Giovanni in Laterano, the Gothic biforas, the early Christian elements, the cosmatesque mosaics, inserted in the unreal spatiality of Borromini’s “perspectival theatre”, acquire the value of the ready-made object, all brought together in a caustic bricolage.
(Images and captions from the original text)
41
ESSAY
1
THE LIMIT OF AMBIGUITY (fragment) in Theories and History by
Manfredo Tafuri
On one hand, it would be necessary to situate early twentieth-century architecture within the framework of the new production processes of industrial modernity that Walter Benjamin described very early on. The work of art underwent a transformation unprecedented in history as it was separated from the artist’s hand and became capable of being reproduced in series. This resulted in the ‘loss of the aura’ that characterised the art object and it became an object to be despised as it was stripped of the sacredness that conferred its uniqueness (Benjamin, 1935). This new condition brought to an end the paradigm of architecture within the fine arts, where its scope was very precisely delimited, and catalysed the crisis to which the avant-garde movements tried to respond to.
This reproducibility in the field of communication places architecture in the territory of the mass media. The city is now the arena where works and observers redefine their relationship. To describe it, Umberto Eco’s concept of “opera aperta” is used, in which the observer “completes” the message from his or her subjectivity and cultural frame of reference (once again relativising the possibility of criticism from the image), making architecture an ambiguous object. This ambiguity would be exploited by the ideologies in circulation, not to produce a critical architecture (which is already distrusted as a possibility) that would make use of a distracted perception, something like a relaxed participation that induces ‘critical fruition’, but to induce consumption. In the context of the mid-century city, we do not speak of users of architecture but of consumers.
“Thecityasanon-functioninglunapark,richinpersuasiveimages,redundantinsigns andincreasinglyemptyofmeaning,whichhasasitssymbolicmonuments...theverycity ofconditionedconsumption”.
Witnessing an architecture far removed from the possibility of transforming, educating or bringing about violent change, the author affirms his admiration for the utopian and subversive avant-gardes of the beginning of the century from which the “ethical impulse” should be “re-established”.
FUNDAMENTS FOR CRITIQUE
Throughout the book, Tafuri deals with the various aspects of a criticism that is fully identified with history: every moment is historical, including the present. His denunciations of the confusions of the architecture of his time also extend to his commentators, who “hide their heads” and return to exhausted myths. The emptiness of meanings in the city is associated with the absence of historical references in his discourses, which leaves a space available for them to be captured by ideologies.
“thecritic(...)attends,asamuteaccomplice,thespectacleofferedbyanarchitecture capableofunfoldingitselfinanexhaustinggameofmirrors”.
In this sense, the path of critique through the theory of architecture is not effective. Firstly, because there cannot be a single theory of architecture due to the loss of a universal background of references (mentioned in the field of linguistic communication), and what exist are fragmentary theories. Secondly, because they are self-founding, their premises are ideological in that they are not subjected to deeper and wider scrutiny and are, therefore, conservative and cannot enable the path to radical change.
So, in order to provide architectural criticism with the tools for historical analysis -the only way to avoid the false consciousness- the author places his hopes in semiological analysis.
42 Research in history of architecture
ESSAY
“Theuseofsemiologyandstructuralistanalysis,ontheotherhand,aimsto mercilesslysiftthroughthemeanings supportedbyformsandbyapparently “innocent”choices;itaimstobringto lightthesystemofconditioningthat thearchitect,thecriticandthepublic unconsciouslyaccept;itaimstomake theoperatorfaceuptoallhisresponsibilities”.
This position is not exempt from the tensions that challenged the intellectual field as a whole in the middle of the century. Contemplating all the problems that phenomenology, existentialism and the “linguistic turn” posed to the possibility of objective knowledge in the positivist sense, Tafuri endeavoured to construct a disciplinary alternative.
On one hand, he is aware of the historically situated condition of the observer or the subject who issues the critique, forcing him to consider social, psychological, political, etc. burdens, which tend to dissolve the architectural analysis into of other fields.
“Criticismisdeeplyimbricatedinthese processes,sincetheveryrevolutionin theconditionsofreceptionandmodes ofvisualcommunicationimposesa choiceonit:toreadwithinthenewperceptualprocesses(buttherebydeprive itselfofthepossibilityofobjectivity, howeverrelative),ortoanalyseasfaras possiblefromtheoutside(butthereby failtograsptheirspecificqualities)”.
On the other hand, he appeals to structuralism as the possibility of finding a core for interpreting architecture on its own terms. Thus, he advocates a combined method between language analysis and historical situationism, in other words, considering each language within the limits of its particular context.
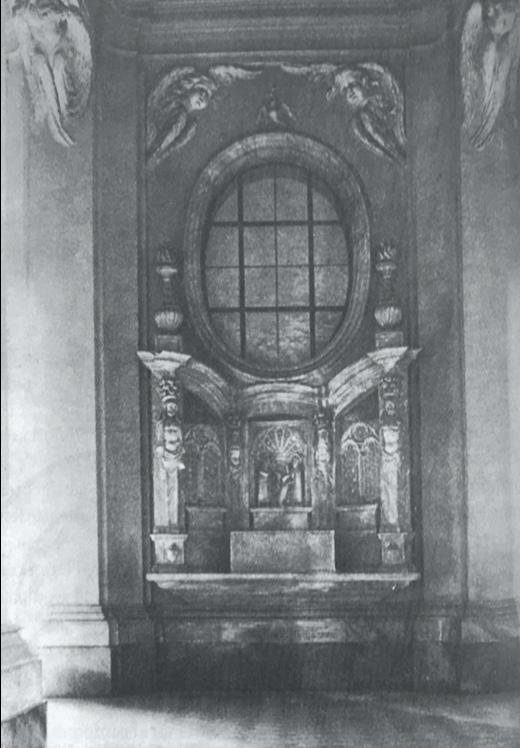
“Thelanguageofarchitectureisformed, definedandovercomeinhistorytogether with the idea of architecture itself. Inthissense,toestablisha“general grammar”ofarchitectureisutopian.We canonlyrecogniseanddescribehistoricallydefinedsyntaxesand“codes”, usefulas“idealtypes”inhistoriographicalanalysis”.
-Barthes, R.: Mitologías. Siglo XXI Editores, 2012 [1957].
-Benjamin, W.: La obra de arte en la era de la reproductibilidad técnica. Ediciones Godot, 2019 [1935].
-Cacciari, M.: Dialéctica de lo negativo en la era de la metrópoli. En: De la vanguardia a la Metrópoli. Crítica radical de la arquitectura. Editorial Gustavo Gilli, 1972.
-Eco, U.: Ópera aperta. Ariel, 1979 [1962].
-Tafuri, M.: La prima strada di Roma moderna: Via Nazionale. Urbanistica 27, 1959.
-Tafuri, M.: Para una crítica de la ideología arquitectónica. En: De la vanguardia a la Metrópoli. Crítica radical de la arquitectura. Editorial Gustavo Gilli, 1972.
-Tafuri, M.: Teorías e Historia de la Arquitectura. Celeste Ediciones, 1997 [1968].
-Tournikiotis, P.: Historiografía de la arquitectura moderna. Editorial Réverte, 2014 [1999].
43 05
TRIPTYCH
(detail)
Published in Actas de las XXXV Jornadas de Investigación y XVII Encuentro Regional SI+Palabras
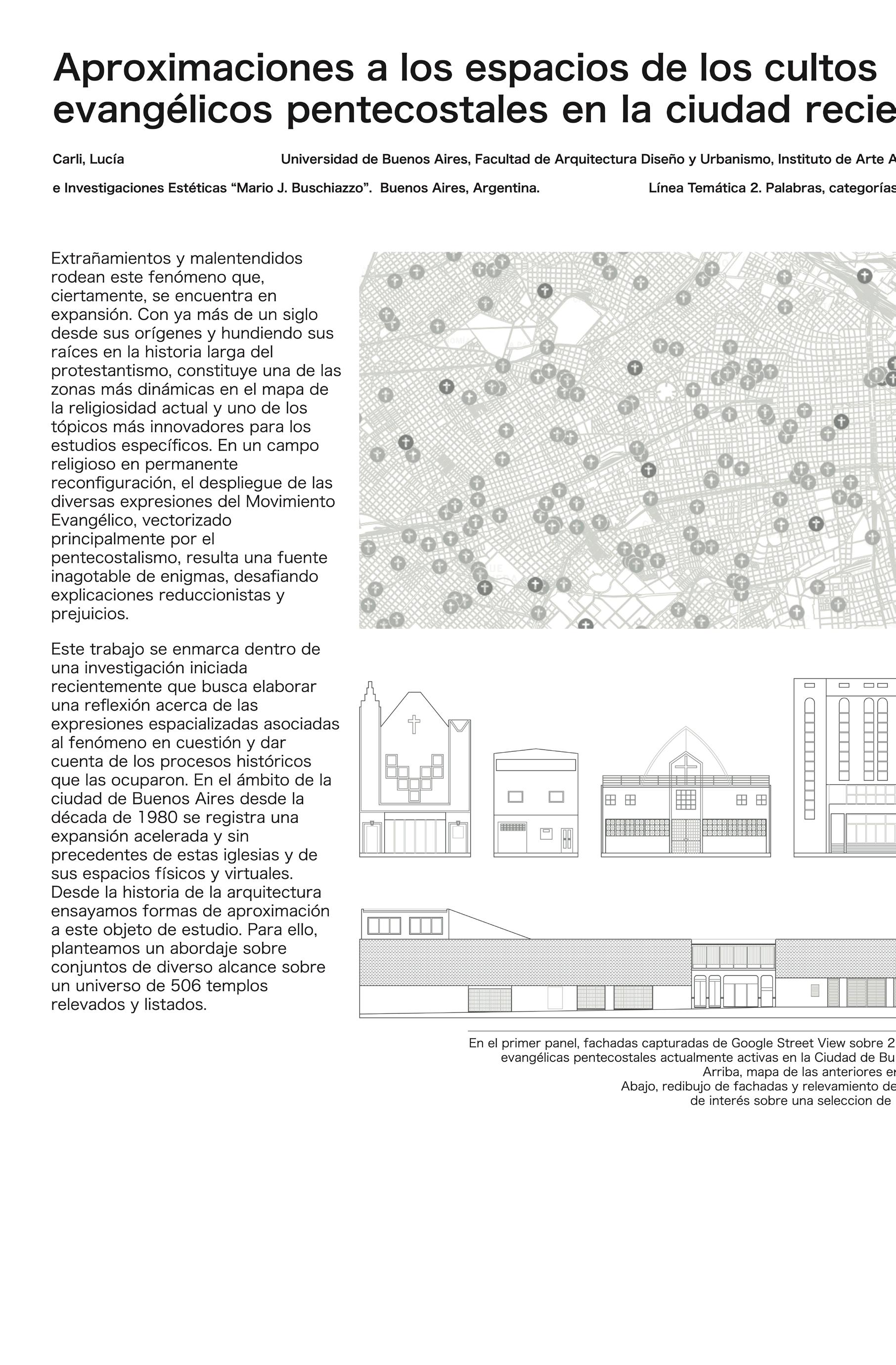
44 Research in history of architecture
clave FADU-UBA ISSN 2796-7905 CARLI, 2021
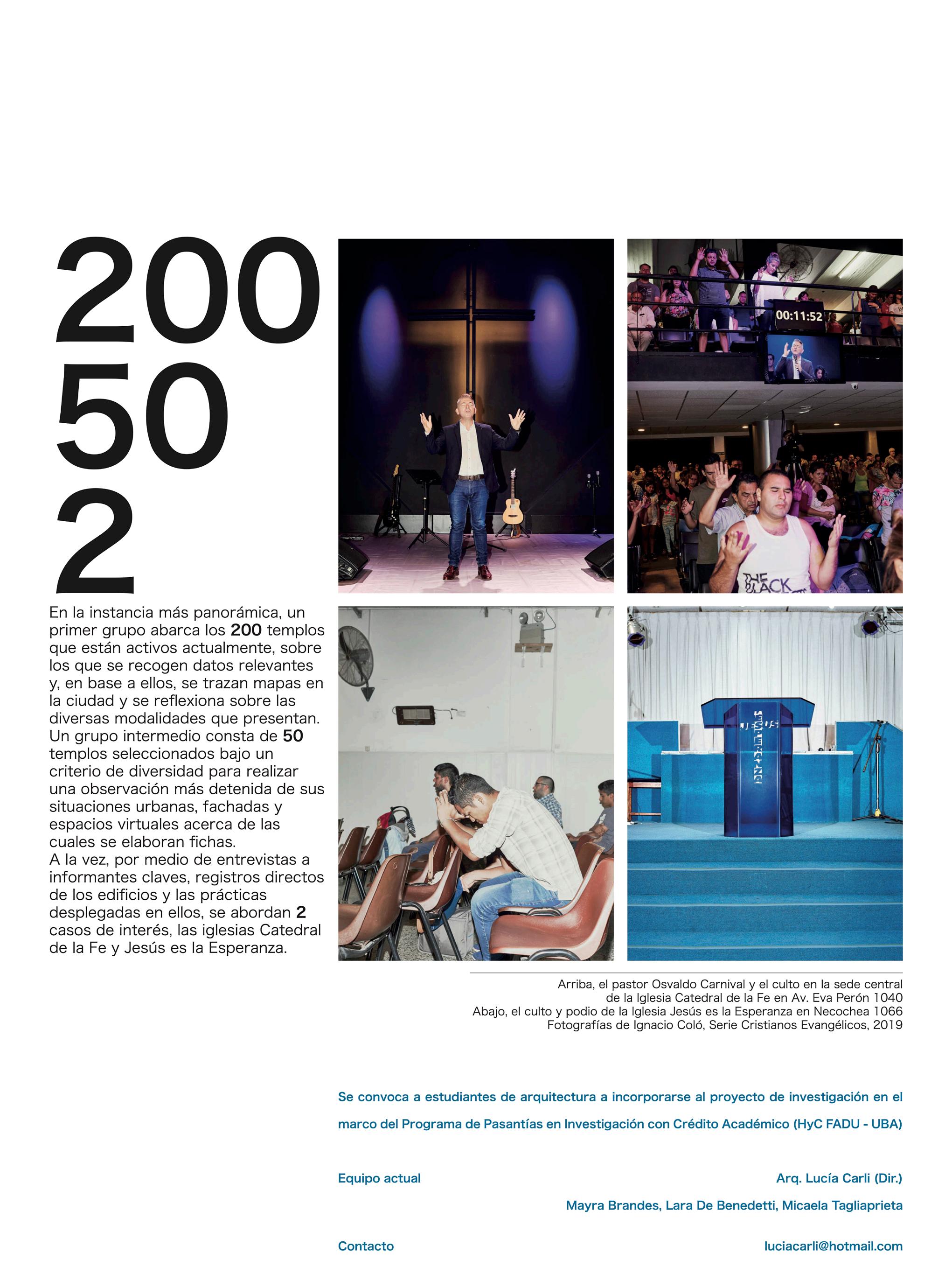
45
ACADEMIC PUBLICATION
SI+Palabras
DIPTYCH (detail)









PARLIAMENTARY ARCHIVES
EVC-CIN SCHOLLARSHIP
Within the schollarship granted by the National Inter-University Council in the 2013 Scholarship Programme to Encourage Scientific Vocations, the project “Buenos Aires: architecture, city and territory in the parliamentary archives. 1900-1915” explored the repository, up until then, unexplored in disciplinary terms. The most prominent findings within this time frame concerned projects for subways, built and unbuilt, that describes the material and represented city, intertwined actors and mentalities of the Buenos Aires of the Centenary. Directed by Rita Molinos and co-directed by Ileana Versace.
01 Project for underground train (1889). Planimetry. Heliographic copy on fabric.
BAUDIZZONE, ERBIN LESTARD,
DI TELLA ARCHITECTURE ARCHIVE
One of the activities in the first year of the Archive ration into the repository. This will be of great on the activity of a major national architectural containing the rolls of plans was approached of documentation, support and state of conservation.
02 Nazca complex (1982). Project documentation,
ATLAS OF DANCE
@atlasofdance
It aims to recover fragments of audiovisual pieces on dance, performance and movement. The Warburgian thodology proposes the asystematic, fragmentary and anachronistic juxtaposition of videos that allows the interrelation between them, establishing affinities, tensions, crossed familiarities, unexpected meanings for construction of new narratives. In www.instagram.com/atlasofdance/
03 Francis Alÿs (1997): Paradox of Praxis 1 (Sometimes making something leads to nothing)
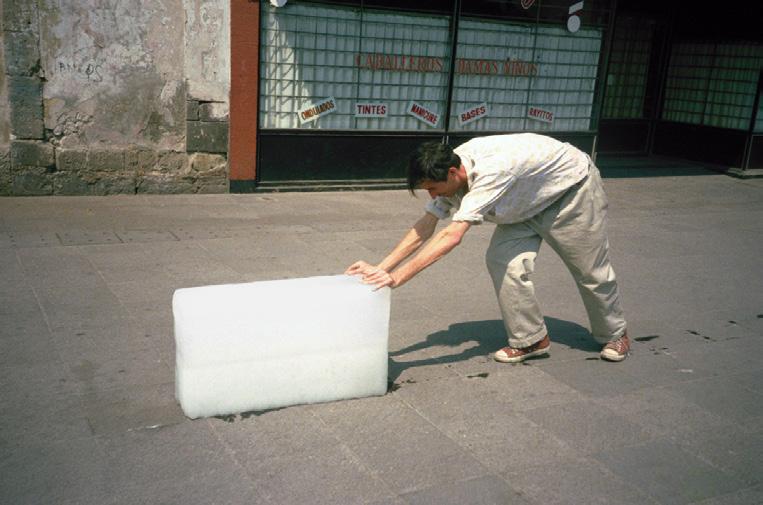
48 Research in history of architecture 03
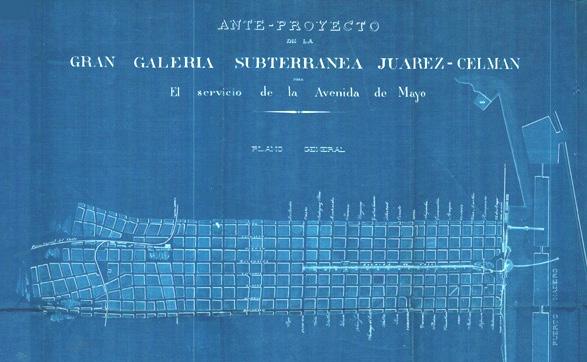
LESTARD, VARAS FUND
Archive was to inventory this collection for its forthcoming incorpogreat value to the research community as it comprises primary sources architectural partneship during the period 1960-2000. The firm´s deposit with the aim of generating a descriptive list of works, authors, type conservation.
axonometric. Ink on tracing paper.
Warburgian methe open for the
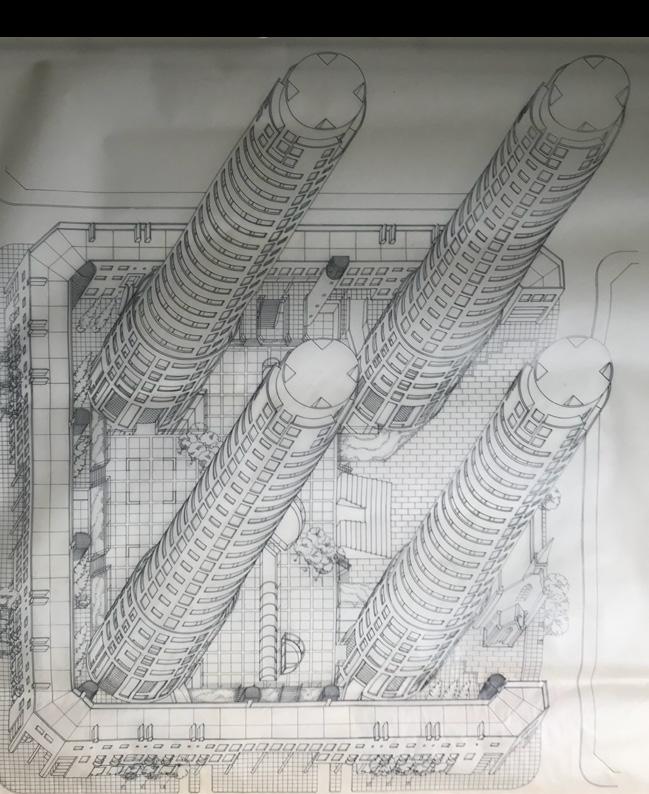
49 01 02
ARCHIVES
LUCIA CARLI 2011 2024





















































































































