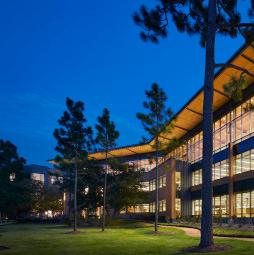forecasting trends
OUTPATIENT HEALTHCARE
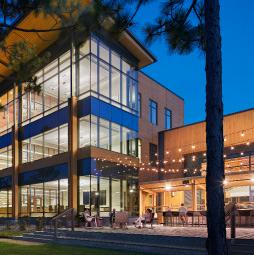
a new medical home for patients and community care settings
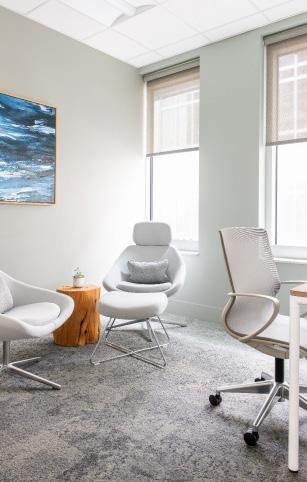

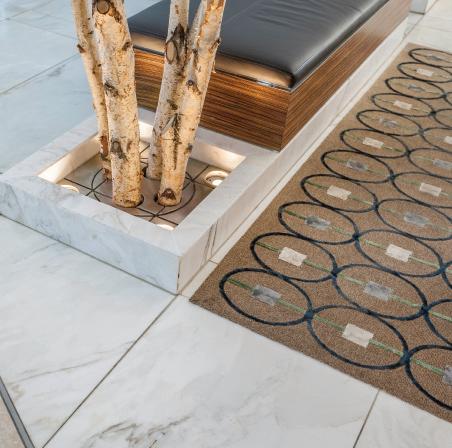
PATIENT-SCALE CARE
A holistic approach to healthcare is rooted in getting to know the person, not just the symptom.
Outpatient healthcare helps to shift the focus from hospitalscale to patient-scale. In addition to making lower-acuity procedures less stressful and more accessible, medical office buildings can play a critical role in wellness and preventative care through education and other programs.
Our current healthcare landscape will continue to rely on outpatient care to streamline service delivery for providers and support the best possible experience for patients. Medical Office Buildings (MOBs) can offer convenience, ease of access, and reduced facilities costs; their design can also be tailored to medical specialties while remaining adaptable for long-term use. For healthcare systems, private practices, and patients, MOBs are a vital part of the continuum of care.
For the system, outpatient facilities can serve as a “front door” to an array of services and create a referral stream for the hospital. Consistent branding across facilities helps build comfort and trust; well-organized spaces with consistent wayfinding and recognizable features lead to a better patient experience and a better chance to build an enduring patient relationship.
TREND FORECASTS
While much remains to be seen about how current events will impact the healthcare industry, a few things are clear: convenience, efficiency, wellness, telemedicine, and the patient experience will be key design drivers in outpatient care in the coming years.
DESTINATION HEALTH
Modern outpatient care facilities are complex, collaborative, and convenient. A facility may accommodate a variety of interdisciplinary specialists collaborating to delivery quality care.
To function effectively, these MOBs should serve as onestop shops which co-locate services such as surgery, imaging, lab work, therapy, pharmacy, and clinical spaces. Today’s MOBs are also more likely to be conveniently located within their communities for better access; small pop-up facilities may blend clinical visits with more of a retail experience.
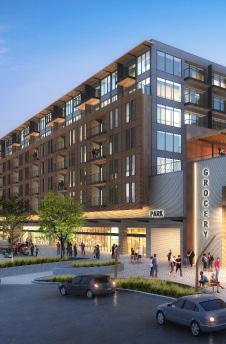
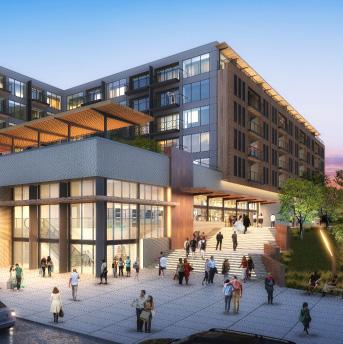
In a competitive healthcare environment, patients have choices, and these choices will be influenced by convenience and ease of access. Medical village settings with a variety of amenities and services create a one-stop shop experience, saving time and reducing stress for patients and their families.
Consolidating multiple outpatient facilities into one campus also acknowledges the whole patient; providing places within the campus to address the live/work/play aspect of wellness encourages both providers and designers to think holistically and inclusively.
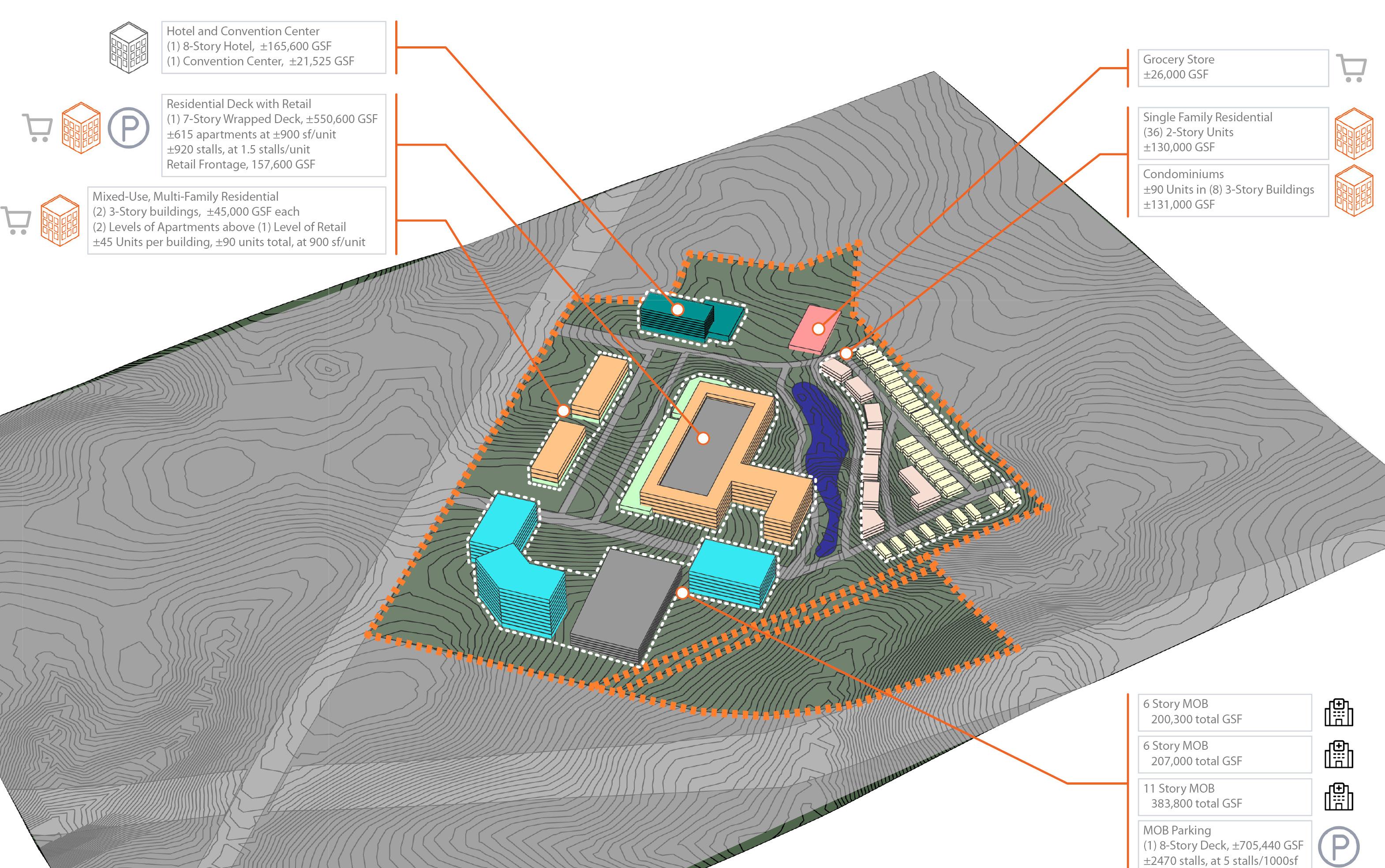
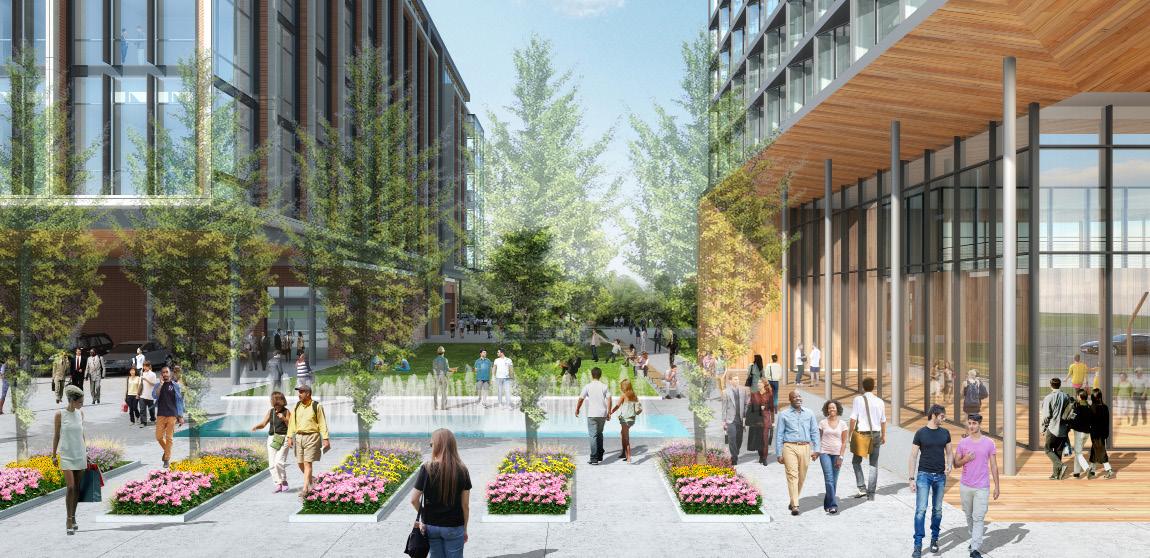
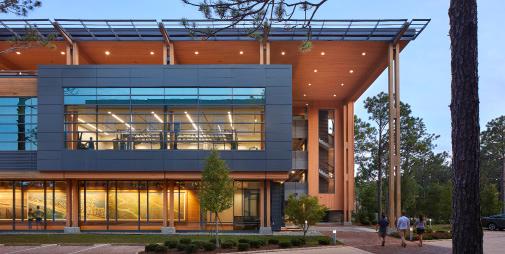
EFFICIENCY
MOB designs are increasingly integrating LEAN planning strategies and the concept of modularity to maximize functional efficiency. Patients undergoing procedures at ambulatory surgical centers often experience greater convenience, lower costs, reduced stress, faster recovery rates, and significantly lower rates of infections than with hospital-based procedures.
Strategically designed circulation, clinical pods, and onstage/offstage settings yield substantial operational benefits while creating a more seamless visit for patients. For provider efficiency, touchdown stations and universal exam rooms streamline operations and increase flexibility.
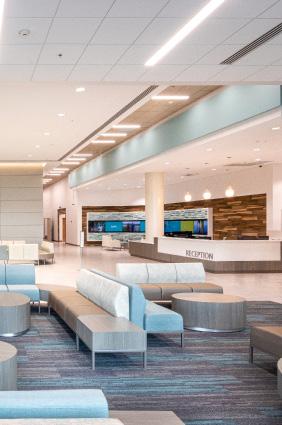
SPATIAL ANALYSIS
In healthcare, functional efficiency is directly impacted by the ability of spatial configuration to support patient and provider workflows. Spatial analysis tools help quantify layouts from the perspective of presence and movement in space and thus help us predict movement and levels of interaction in the environment.
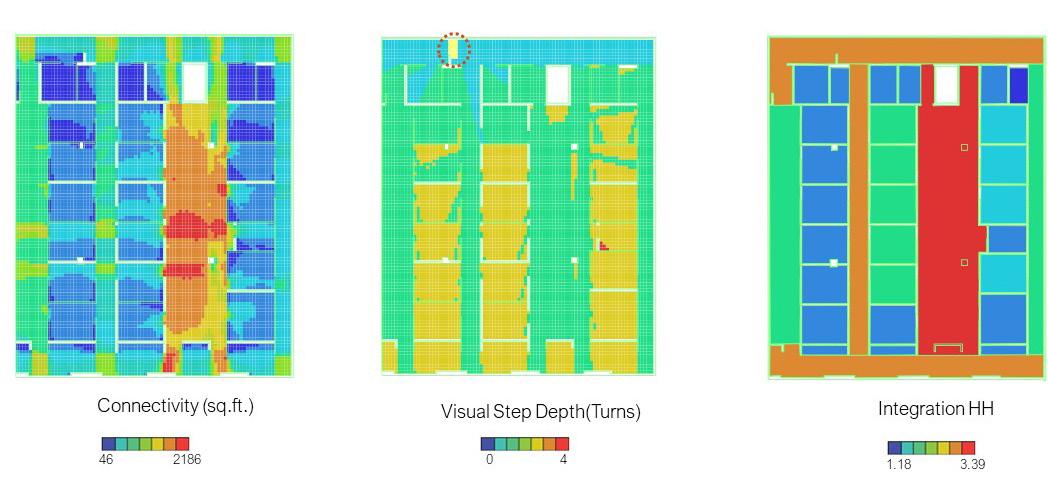
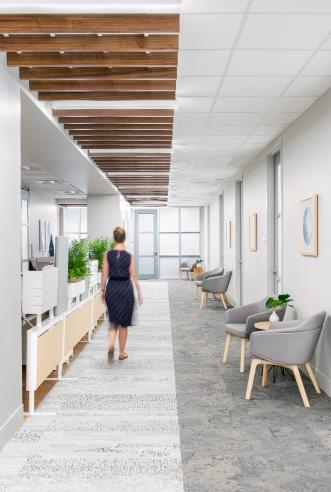
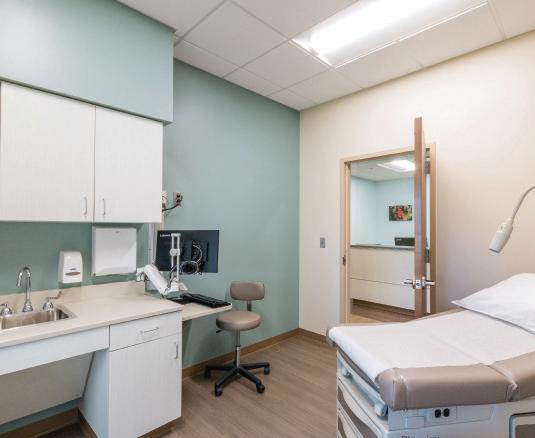
Flexible, modular clinical spaces with movable furniture and shared support spaces allow the facility to adjust to evolving service needs. Strategies to optimize the clinical environment also yield lower facilities and operational costs, a more relaxed and collaborative staff, and a better patient experience. By connecting our modeling and database tools, we can generate a bill of materials early in the design process. This enables us to better navigate the cost implications of design decisions at the earliest stages of a project.
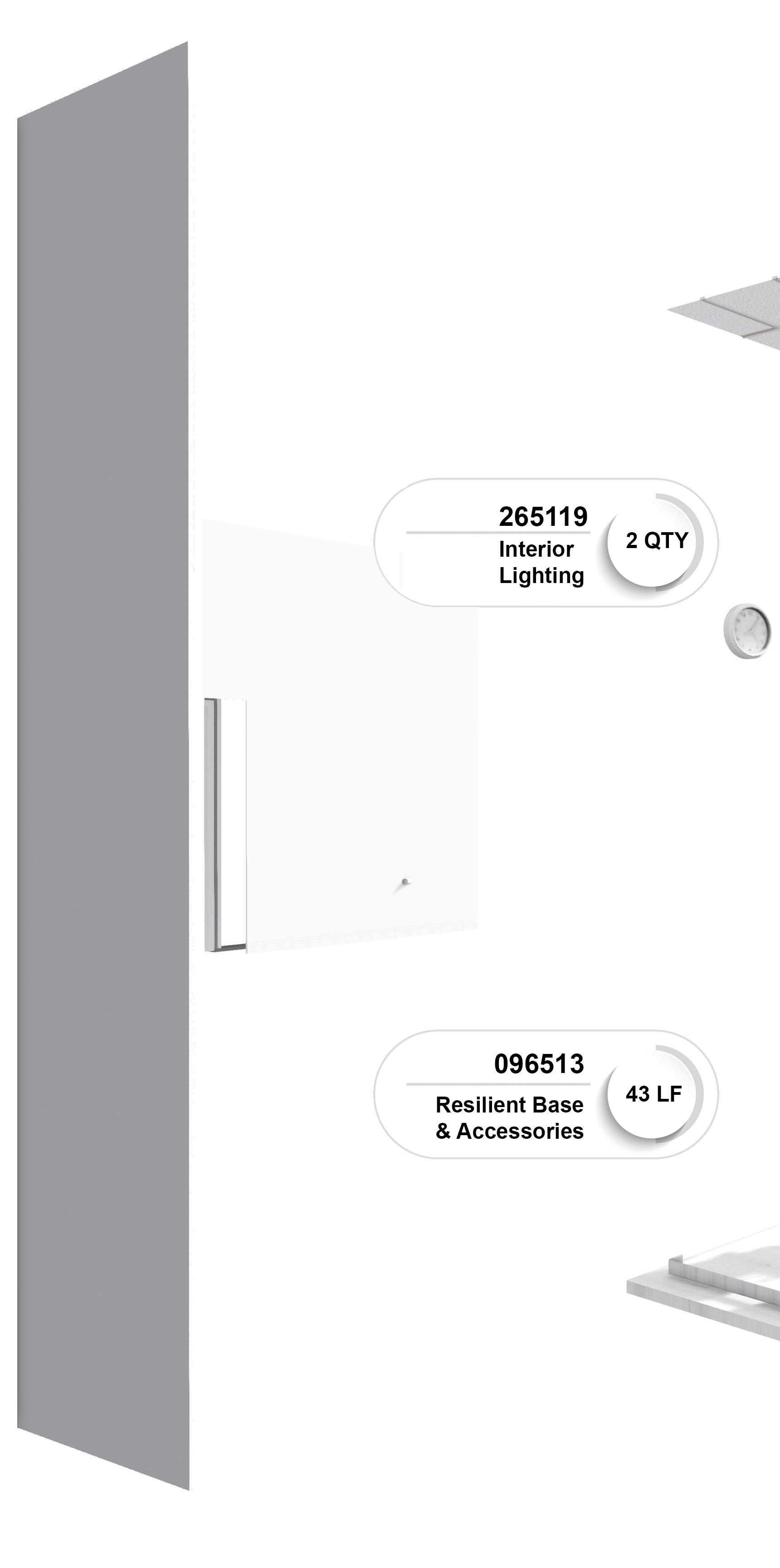
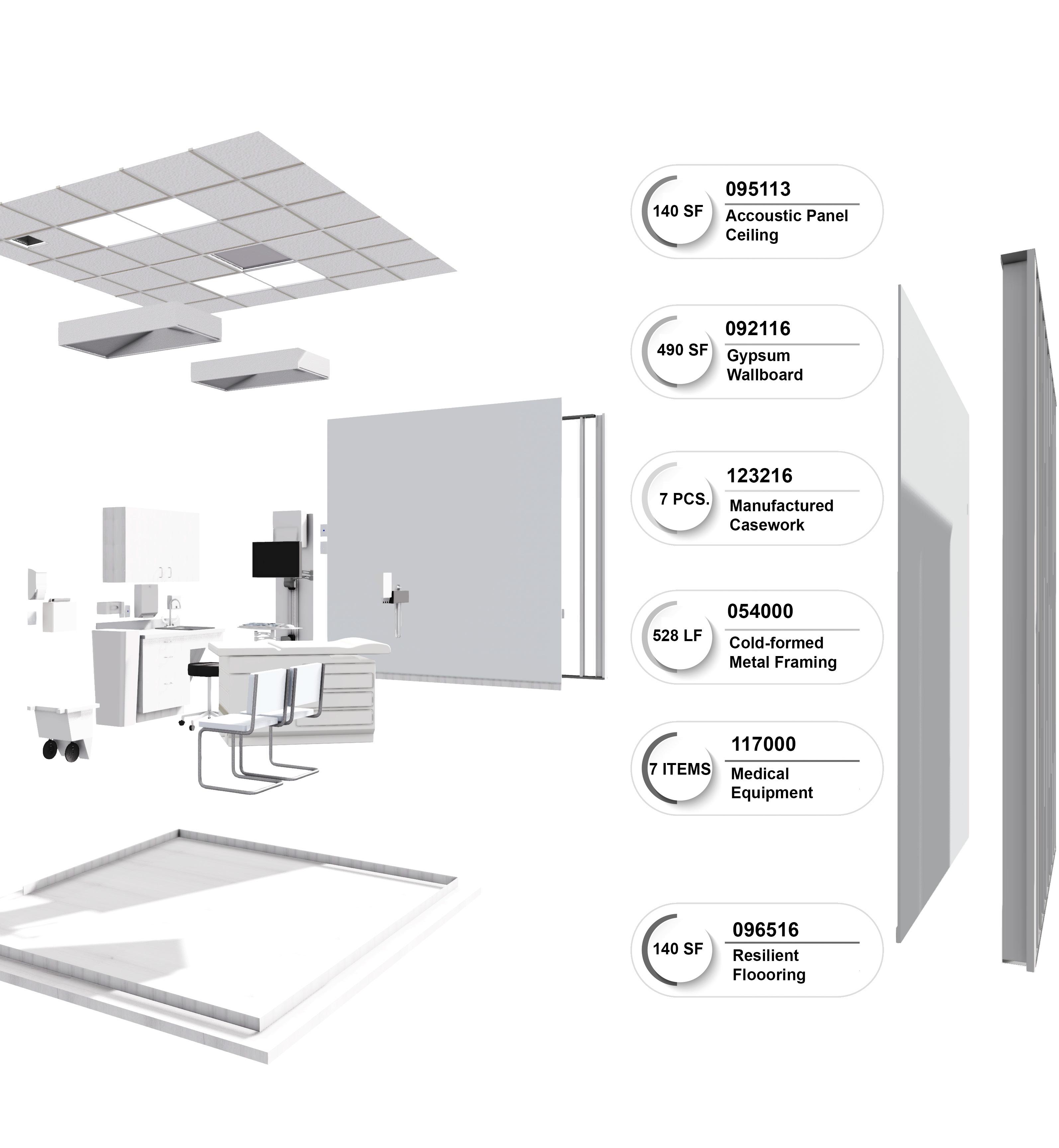
WELLNESS
Outpatient care facilities often serve as the “front door” for major health systems, creating the opportunity to engage with patients through preventative care and wellness services.
Whether standalone or part of a medical village, wellness services are vital to building trust and strengthen patient/ provider relationships over time. These small-scale clinics are increasingly appearing as an onsite amenity offered by companies and gyms.
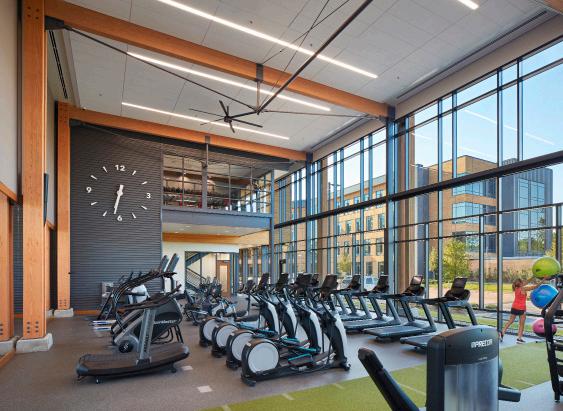
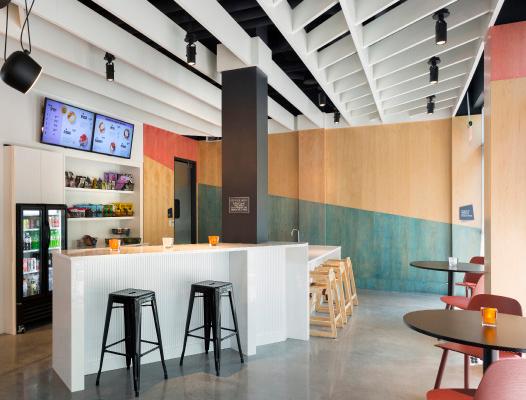
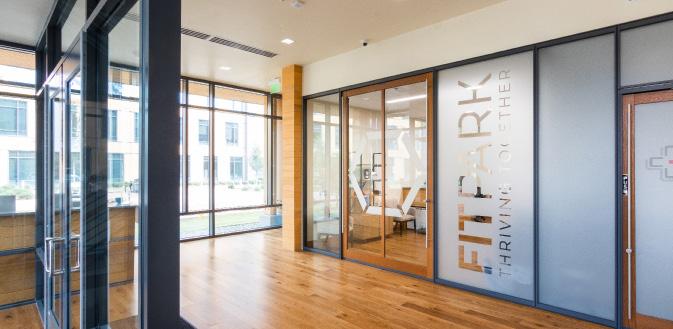
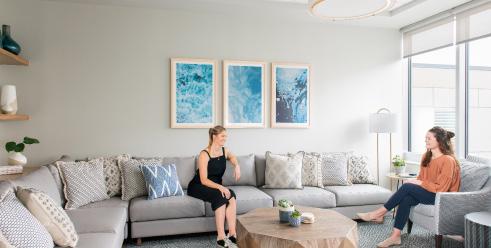
AESTHETICS
Aesthetics and amenities are key, including careful attention to outdoor spaces, interior gathering areas, dining services, healing gardens, and sustainable design features.
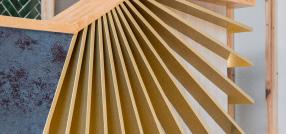
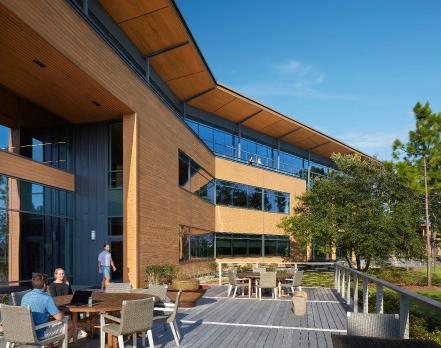
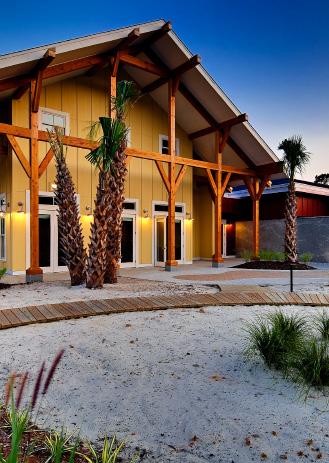
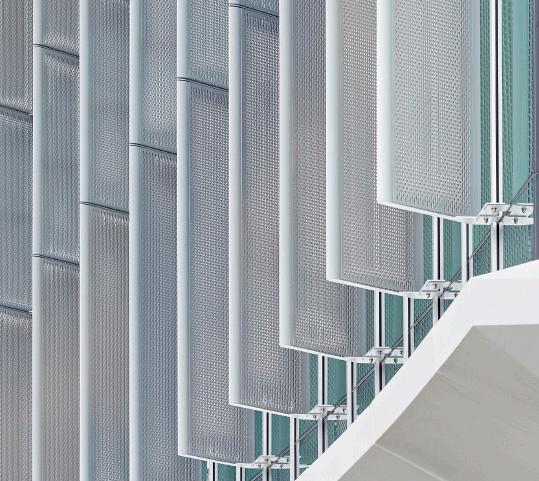
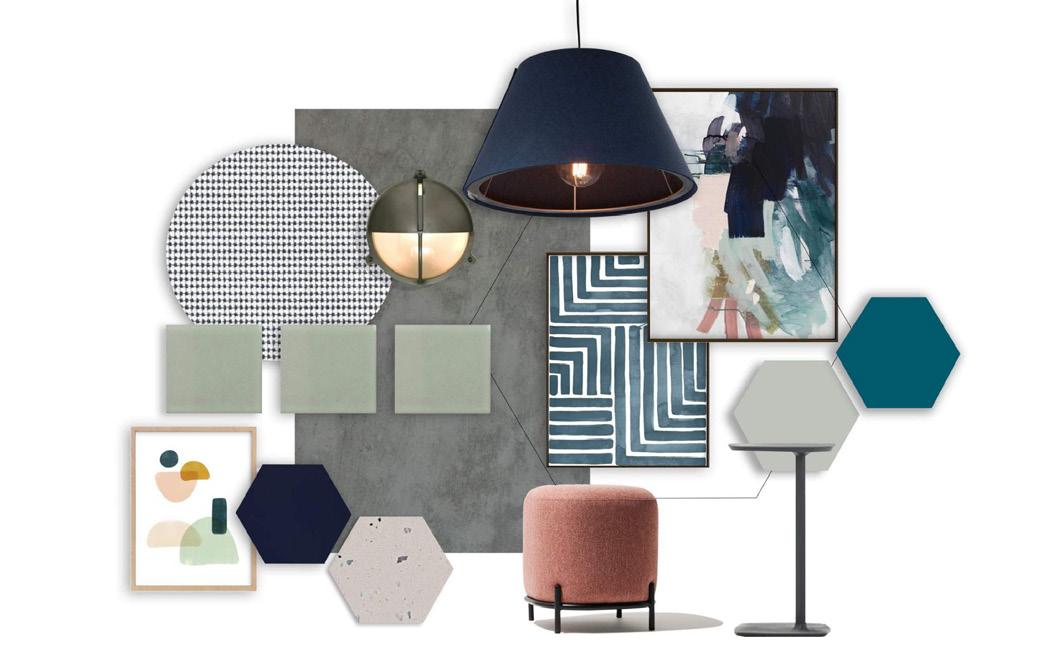
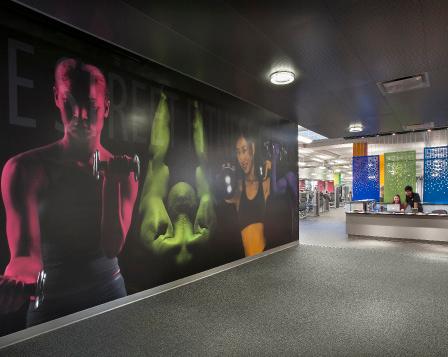

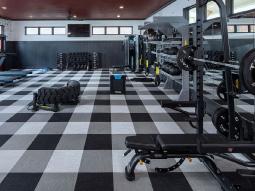
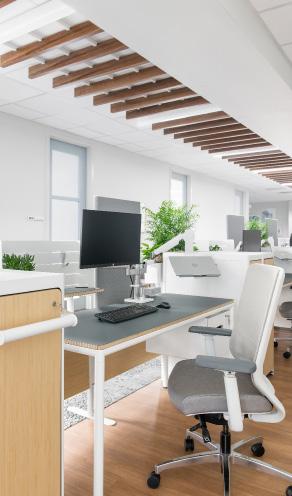
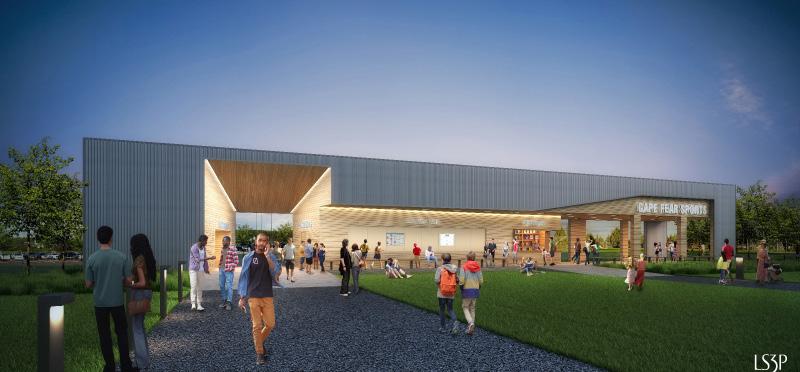
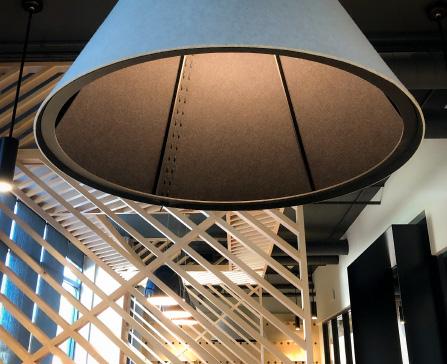
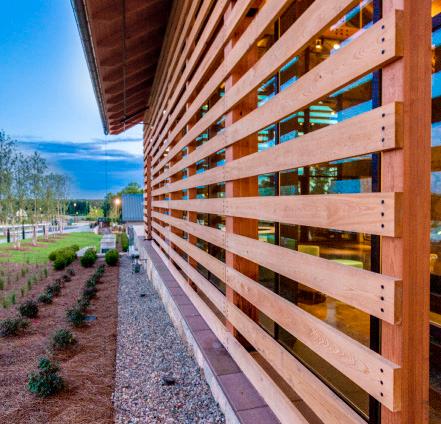
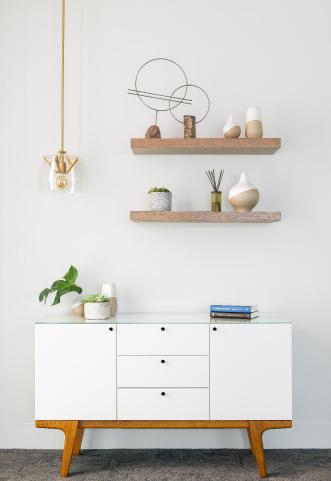
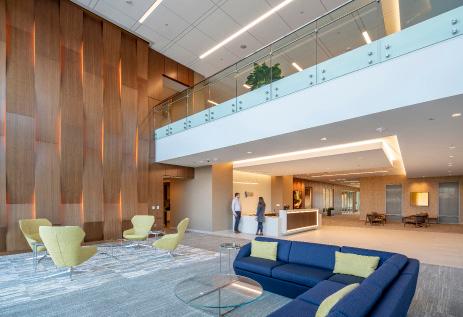
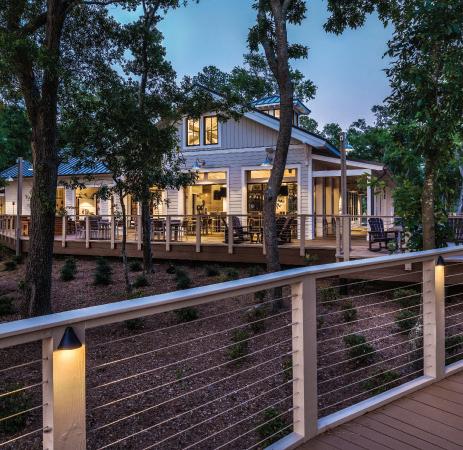
CYBERNETICS
Systems for remote care were gaining in popularity long before the COVID era, and interest in telemedicine and related technology has increased exponentially along with the need to reimagine care. MOBs will need to develop and refine both systems and physical spaces to optimize this emerging healthcare option.

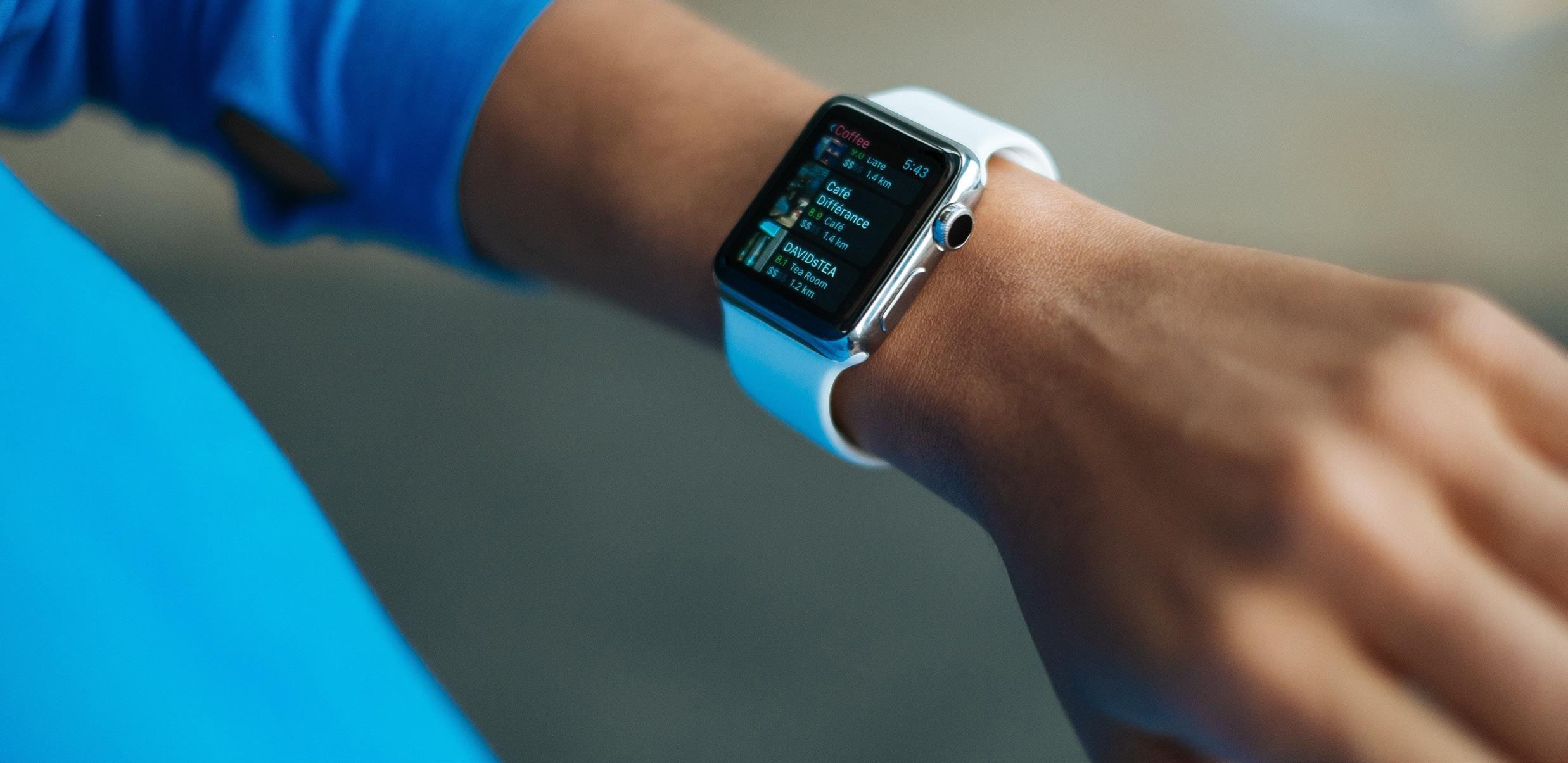
Wearable technology and related health apps support on-demand biomonitoring, while existing technologies for self-service check in, scheduling and monitoring patient flow, and telehealth improve efficiency and convenience for the provider and patient.
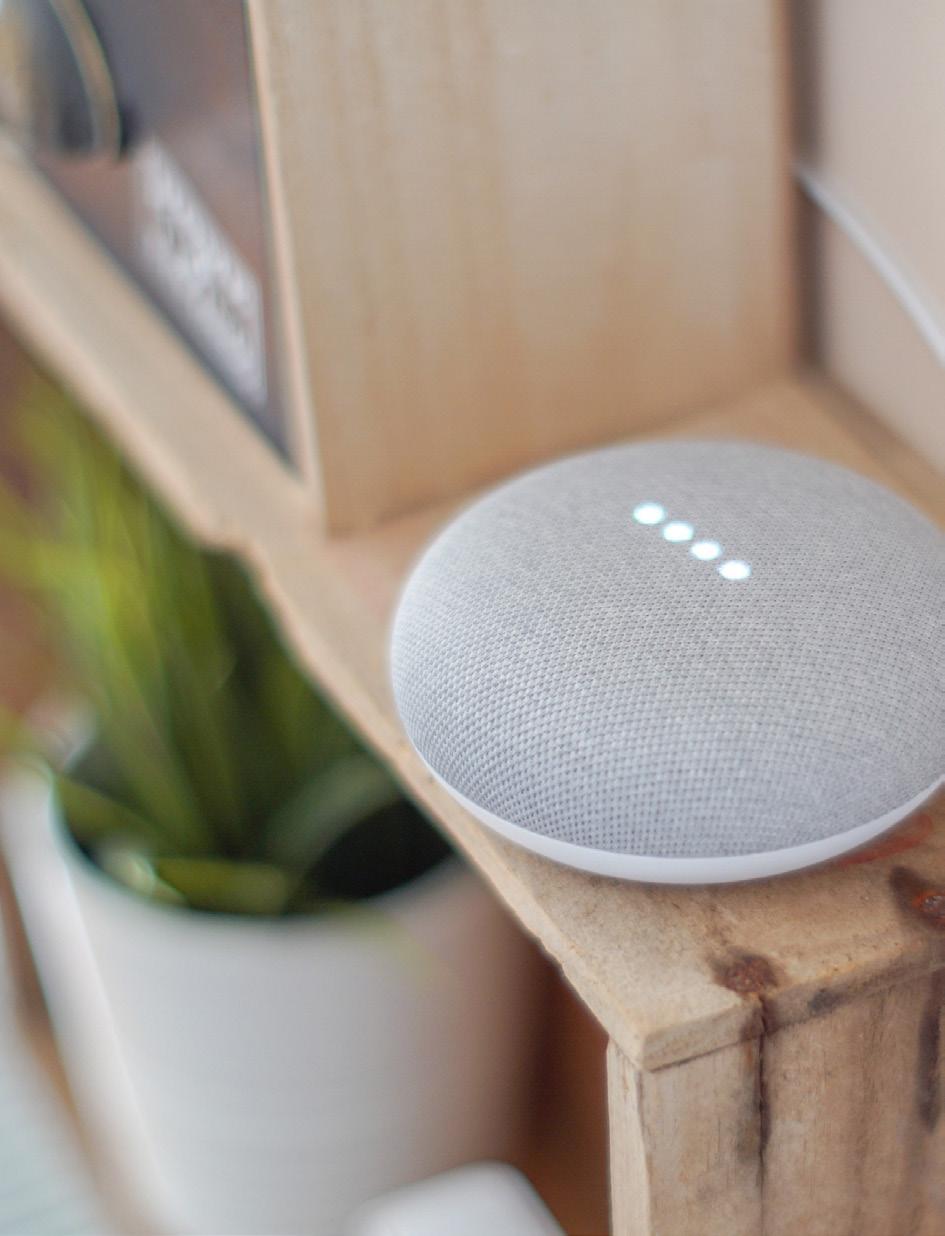
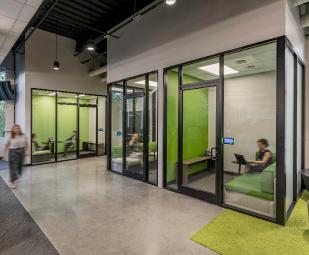
INCLUSIVITY
Outpatient care facilities serve diverse populations, and their design must feel welcoming and accessible to all patients.
Elements of hospitality or residential design may help to make clinical spaces feel less institutional and more comfortable for patients; attention to aesthetics and reducing barriers (perceived and physical) to access will create a better experience for all.
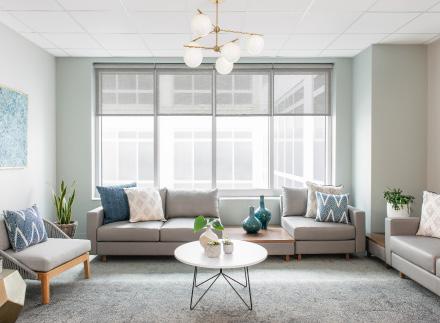
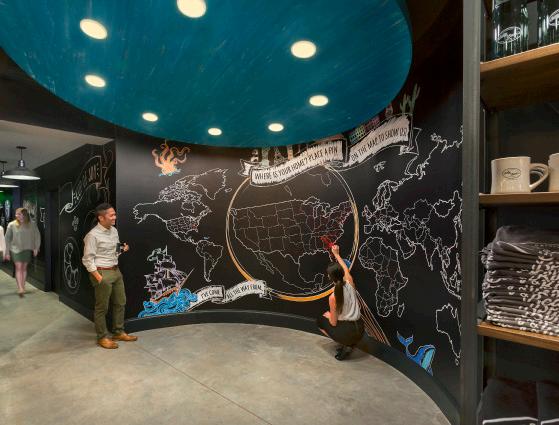
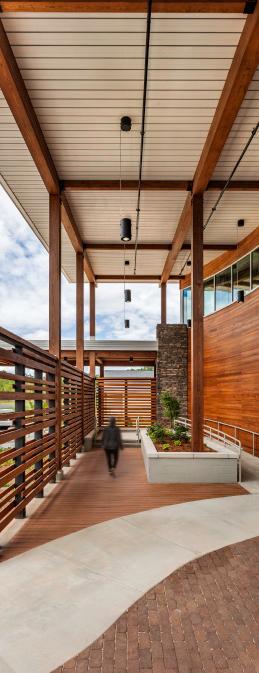
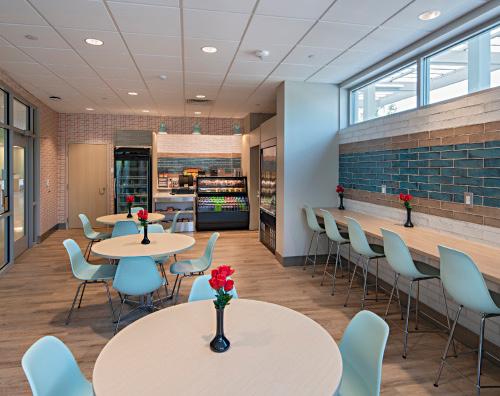
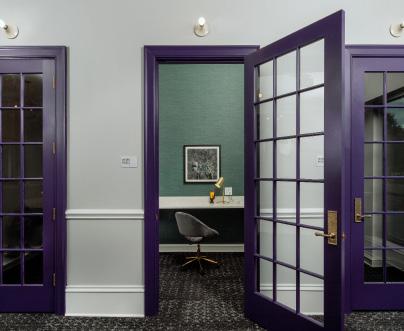
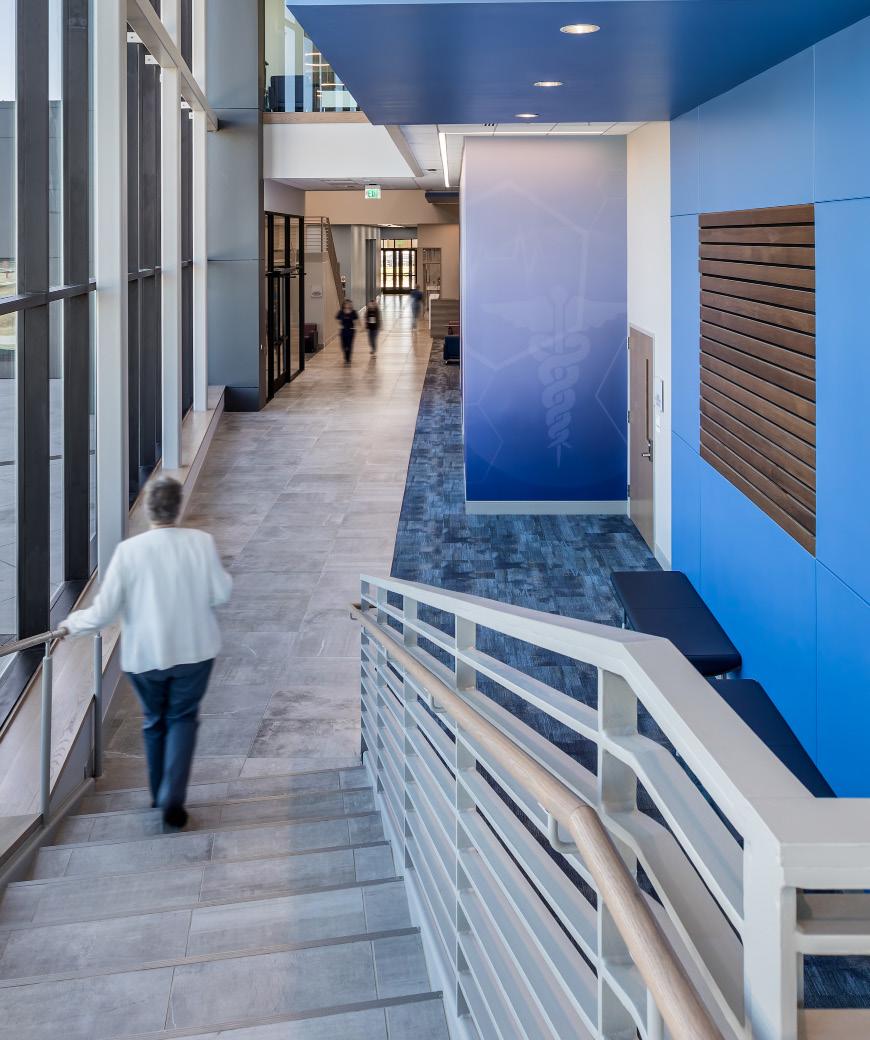
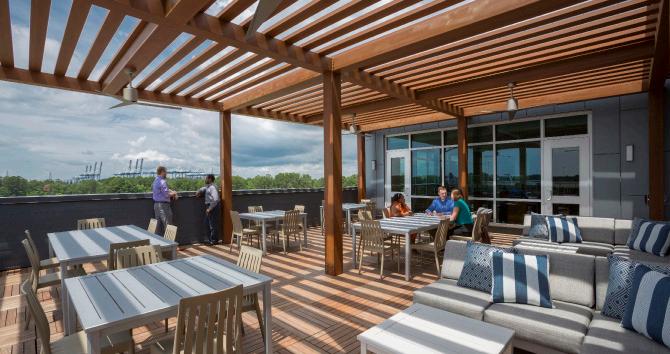
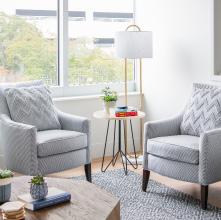
DESIGNING FOR A NEW ERA
The COVID pandemic has led to a heightened focus on existing best practices: continuous improvements in infection control, clear wayfinding, and systems to reduce wait times. Short-term strategies for clinical design may include screening at key areas, sheltered outdoor waiting spaces, improved ventilation, and one-way circulation. These elements can be easily adapted to evolving needs.
The COVID era has influenced a number of trends, and many of these will be enduring. It is critical that patients and their families feel safe in the healthcare environment, and that strategies represent up-to-the-minute advice and best practices from public health authorities. These strategies will necessarily continue to evolve along with emerging science.
Safer circulation through wider corridors, open stairs, or escalators in addition to elevators where feasible
“Vehicular waiting rooms” with smart phone connectivity in designated parking areas including surface lots and parking garages.
Negative pressure lobbies or treatment spaces for potentially contagious patients
More outdoor and interior courtyards for patient waiting
Locker room donning/doffing areas for providers
Increased use of telehealth/telemedicine appointments
Increased demand for drive-up services such as screening or flu shots

Use of hybrid indoor/outdoor spaces for functions such as queuing or temperature scanning
Offstage PPE-free zones where providers can take a break from masks and gowns
Increased hand washing stations
Increased focus on ambulatory care in reimbursements
Increased focus on aesthetics and placemaking to foster a sense of safety and connection
Engaging no-touch waiting area features such as sensory gardens, labyrinths, and other stimulating outdoor spaces

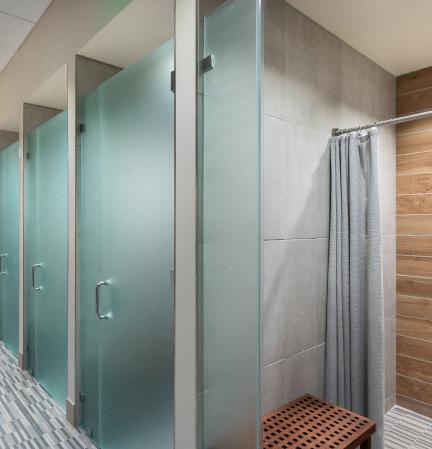
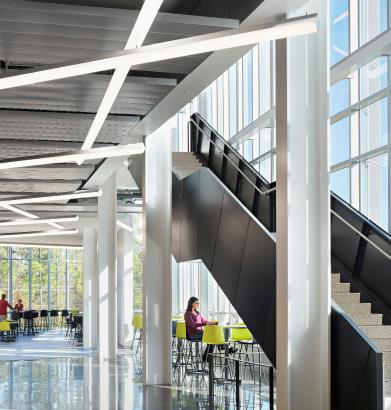
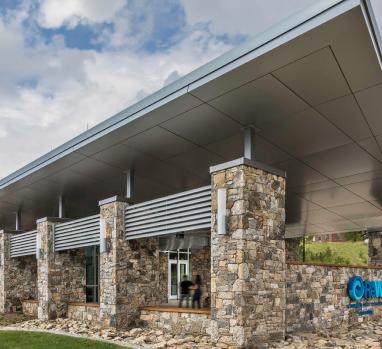
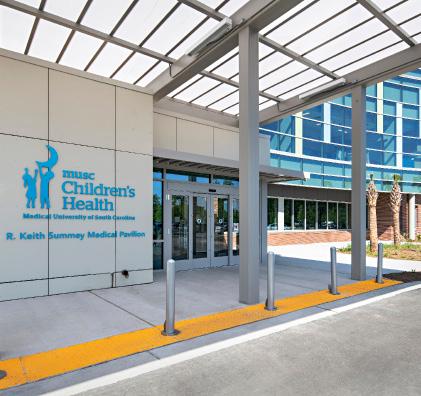
SELECT EXPERIENCE
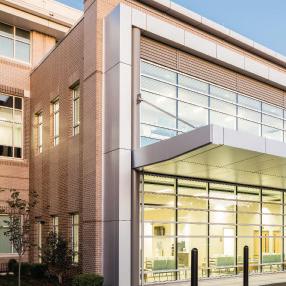
EXPERIENCE
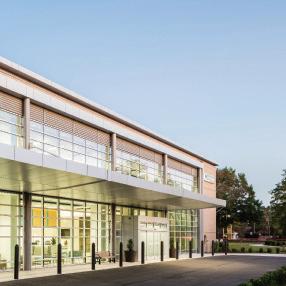
1900 Tate Boulevard Medical Office Building Hickory, NC
Ballantyne Commons East MOB Charlotte, NC
Ballantyne Medical Park Charlotte, NC
• Ballantyne Medical One
• Ballantyne Medical Two
• Harper Building
• Winslow Building
Bee Street MOB Charleston, SC
Brunswick Forest MOB Leland, NC
Cannon Place MOB Charleston, SC
Callaway-Jones & Fulk Office Addition Wilmington, NC
Carolinas Medical Center OrthoCarolina Charlotte, NC
Cary Gastroenterology Cary, NC
Charleston Cancer Center Charleston, SC
Charleston Hematology-Oncology Charleston, SC
Charleston Women’s Wellness Center North Charleston, SC
Clinton MOB Clinton, NC
The Crescent at Ballantyne Charlotte, NC
Cornerstone MOB Indian Land, SC
Duke Health Private Diagnostic Clinic MOB at Crooked Creek Durham, NC
Duke Northgate MOB Durham, NC
East Cooper Medical Center Mount Pleasant, SC
FirstHealth MOB and Wellness Center Sanford, NC
Green Valley MOB Greensboro, NC
Greenville Hospital System at West Georgia Road Greenville, SC
Hampton Regional MOB Varnville, SC
Healthpark at Kildaire Cary, NC
Internal Medicine Associates Greenville, SC
Lexington Medical Center MOB Chapin, SC
MD360 at Greenville Hospital System Greenville, SC
Miller Orthopaedic at Ballantyne Charlotte, NC
Morehead Medical Plaza Charlotte, NC
Mooresville Gateway Office Park Charlotte, NC
Morrocroft MOB Charlotte, NC
MUSC Children’s Health R. Keith Summey Pavilion North Charleston, SC
MUSC Modern Minds Charleston, SC
New Hanover Medical Center
Nunnelee Pediatric Center Wilmington, NC
New Hanover Medical Center
Cardiology Center Wilmington, NC
New Hanover Medical Center
Zimmer Cancer Center Wilmington, NC
Novant Health at Ballantyne Charlotte, NC
Novant Health Kernersville MOB Kernersville, NC
Palmetto Health Family Practice Center Columbia, SC
Offices for Dr. George Saunders Charleston, SC
Offices for Ob/Gyn, Family Practice and Orthopedic Surgeons (CFMH) Charleston, SC
Outpatient Rehabilitation Center at Sampson Regional Medical Center Clinton, NC
Palmetto Health Family Practice Center Columbia, SC
Presbyterian Medical Plaza Monroe, NC
Rex Wakefield MOB Raleigh, NC
Roper Mount Pleasant Medical Center at Longpoint Road Mount Pleasant, SC
Roper St. Francis Mt. Pleasant Hospital MOB
Mt. Pleasant, SC
Roper St. Francis Healthcare Office Park North Charleston, SC
Roper Shem Creek MOB Mount Pleasant, SC
Roper Carnes Crossroads MOB Goose Creek, SC
St. Paul’s Family Center St. Paul’s, SC
Summit MOB Clayton, NC
Summit Healthcare Group MOB Charleston, SC
Trident Health MRI Charleston, SC
University Family Medicine North Charleston, SC
UNC Children’s Raleigh Renovation Raleigh, NC
UNC Health Panther Creek MOB and ASC Cary, NC
Vanderbilt MOBs I and II Asheville, NC
WakeMed MOB Cary, NC
Wellness Center for Wilkes Regional Medical Center Wilkesboro, NC
Whitehall MOB Charlotte, NC
Wilmington Health Associates Wilmington, NC
• Phase II addition
• three-story office building
• endoscopy suite
Women’s Health Partners MOB Summerville, SC
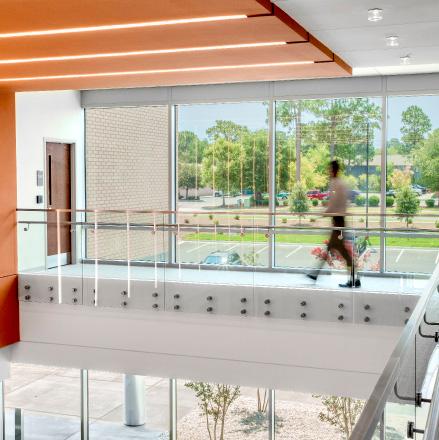
We believe designs rooted in sound research promote healing and wellness and we foster a collaborative approach that brings depth from all of our diverse practice areas.
ABOUT LS3P
Established in 1963, LS3P is a multidisciplinary firm offering architecture, interiors, and planning services to a wide variety of clients nationwide. Central to all regions of the Southeast with offices in Charleston, Columbia, Greenville, Myrtle Beach, Charlotte, Raleigh, Wilmington, and Savannah, LS3P is committed to bringing state-ofthe-art design, technology, and expertise of a strong regional firm closer to our clients on a local level. With a staff of over 340 employees, we have the resources to offer total design capabilities from site selection to occupancy, yet we are small enough to give personal attention to each client.
Our broad, diverse portfolio of healthcare projects provides stateof-the-art spaces for healing across the continuum of care. Acute care, medical office buildings, behavioral health facilities, specialty clinics, laboratory and research spaces, and
allied health learning environments all inspire our practice as we apply leading-edge best practices to healthcare challenges.
The editor of DesignIntelligence has called LS3P “the most local of the global firms and the most ‘world-class’ of the locals.” LS3P brings a history of over 57 years of design excellence, with over 580 design awards across diverse practice areas. With a mission to “engage, design, and transform,” we are deeply committed to the communities we serve. We are invested in the health of your community; from small-scale renovations to long-range master plans, we strive to exceed your goals in both process and product.
