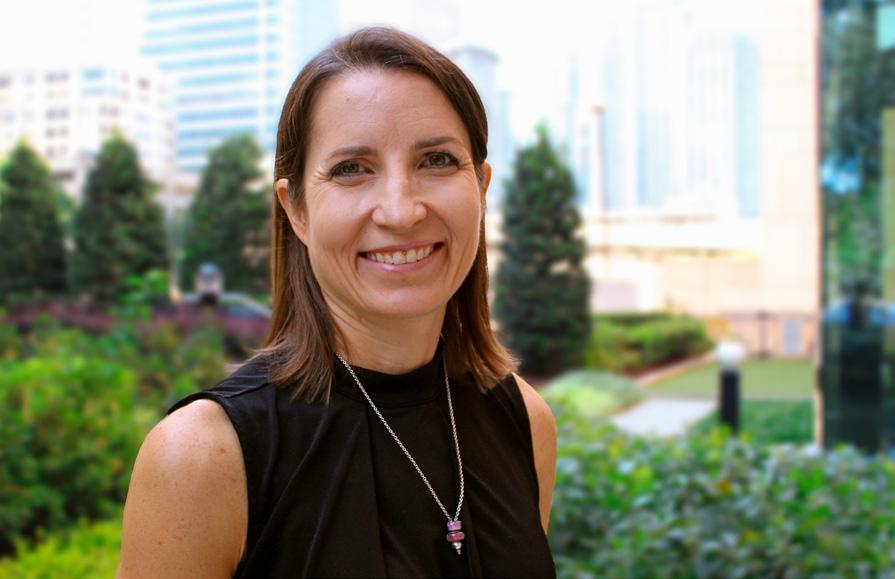
Navigating the Evolving Commercial Landscape: What’s Next for Commercial Real Estate?
The commercial real estate market has undergone significant disruptions in recent years. We sat down with Deborah Lukan, LS3P’s Workplace Practice Leader, to talk about success factors for today’s commercial projects, and how to build in flexibility for whatever comes next.

To say the commercial market has changed in recent years is a big understatement, but let’s start there. Besides the seismic shift to more hybrid workplaces, what looks different to you these days?
Commercial space design was previously driven by company policies to maximize square footage; how could we achieve the tightest numbers to increase leasable square footage and accommodate the most people within the floor plate? Today’s commercial design process is more people-centric. Today, tenants are focused more on what will support health, wellness, and human connection and encourage retention.
So, what ARE the essentials of today’s workplace environment? How do things like connection and wellness show up in the built environment?
It begins with the intention to create a unique “place” instead of just a functional space. Our designs need to offer opportunities for flexibility, movement, connection to the outdoors, and spontaneous interaction with others. Previously, people had an assigned location where they worked all day except for breaks. Today’s workplaces are designed to offer substantially more choices; you can
shift locations to accommodate focus work, phone calls, or collaboration. Sure, people need to be effective and efficient at work, but choice empowers people to be more active, engaged, and connected during their day. One strategy is to promote walkability and encourage movement wherever possible within the design. Can we provide an attractive open stair that connects workspaces to other hot spots where people might gather? Can we design a building that incorporates the right mix of live-work-play amenities to create a sense of multiple things happening simultaneously within the building? Can we strengthen connections to the outdoors through roof terraces, patios, or dining spaces that spill into a courtyard? Is the building in a walkable neighborhood that encourages exploration, or is there an opportunity for a walking trail or a connected outdoor workspace?
In thinking about the things that differentiate one commercial space from another, how important are third-party building certification programs like LEED, Well, Fitwell, and others?
Currently, an accreditation seems to be important, but certain developers and markets tend to prefer different programs. There are numerous options, ranging from those focused on sustainability or Net Zero to those emphasizing wellness and even some on communications infrastructure.
Certain tenants won’t even look at a space unless the developer can provide documentation of sustainable strategies or an ESG story; it serves as a recruitment and retention tool. While a property doesn’t have to achieve LEED Platinum or Net Zero, most developers realize that being committed and thoughtful about the project and being able to provide documentation to support that commitment increasingly matters to tenants.
We’ve seen some outstanding new commercial properties come online in recent years – not just Class A but what we might call Class A+. What happens next for all the existing properties that were designed for a different era?
We are seeing significant vacancies in Class B and even Class A- properties these days. The market is highly competitive, and tenants are seeking “trophy” spaces that offer a unique vision and tell a compelling story. So, naturally, we’ve seen more requests to refresh and reposition existing
properties. Perhaps it’s a lobby renovation or a comprehensive interior upgrade to help tenants connect with younger staff or revitalize the workplace. Many of these buildings are solid, with good floor plates and strategic locations; they’re simply seeking an update and a competitive edge. We’ve also seen some significant changes, with office properties converted into hotels or apartments, which is exciting and wonderful to see the transformation of underutilized assets.
Policy
Workplace design is driven by policy, following a traditional business model

Culture People
Culture shifts as in-person amenities, social events, and incentives drive employees back to the workplace

Human-focused design driven by comfort and employee wellbeing

You mentioned the need for tenants and developers to appeal to younger workers these days. Are you seeing big generational differences in expectations? What are your design strategies for accommodating multiple generations?
It comes back to providing choice and flexibility. We aim to create spaces that appeal to the younger generation, but we won’t leave behind more established workers. We strive to provide ample flexibility, a variety of seating options, and environments that people enjoy being in, in general.
Connections to nature, natural light, and views, as well as access to a range of amenities – these things have cross-generational appeal. Creating welcoming spaces that people want to be in can help address the knowledge gap that has been occurring over the last few years. We aim to provide both comfort and community, ensuring that our emerging professionals have maximum access to the connections and knowledge they’ll need as they advance in their careers.
What’s one important strategy you’d recommend helping clients compete in a crowded commercial landscape?
The most important differentiator is a compelling story. We can deliver X number of square feet or help clients fit a program on a challenging site, sure. However, what we’re best at is storytelling. What is it about the property that will connect with the client’s vision, connect with its place, and connect with the broader community? We can help people find the story, and then everything else starts to fall into place.

