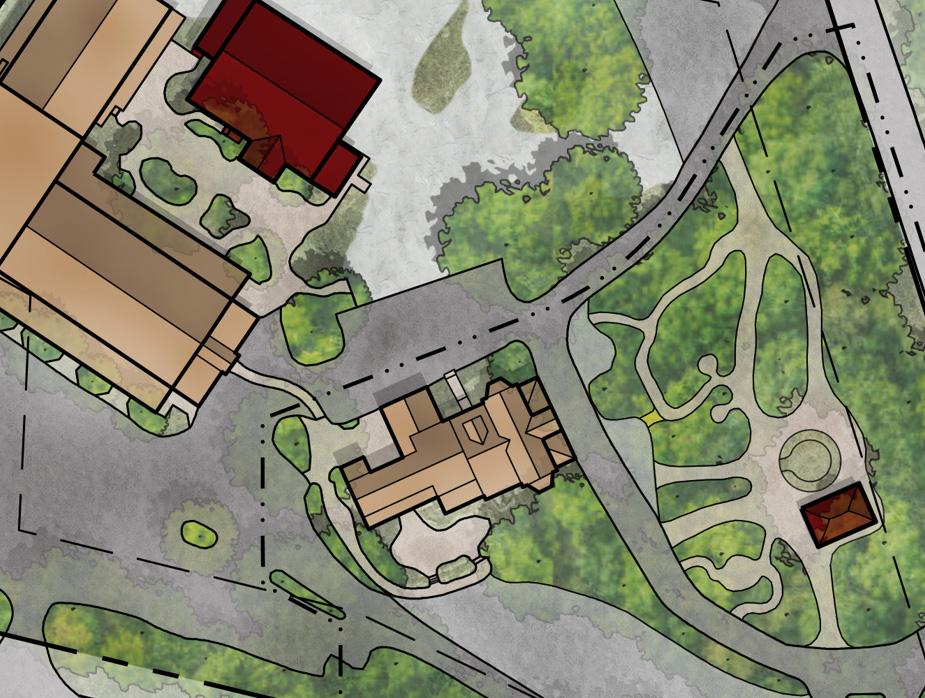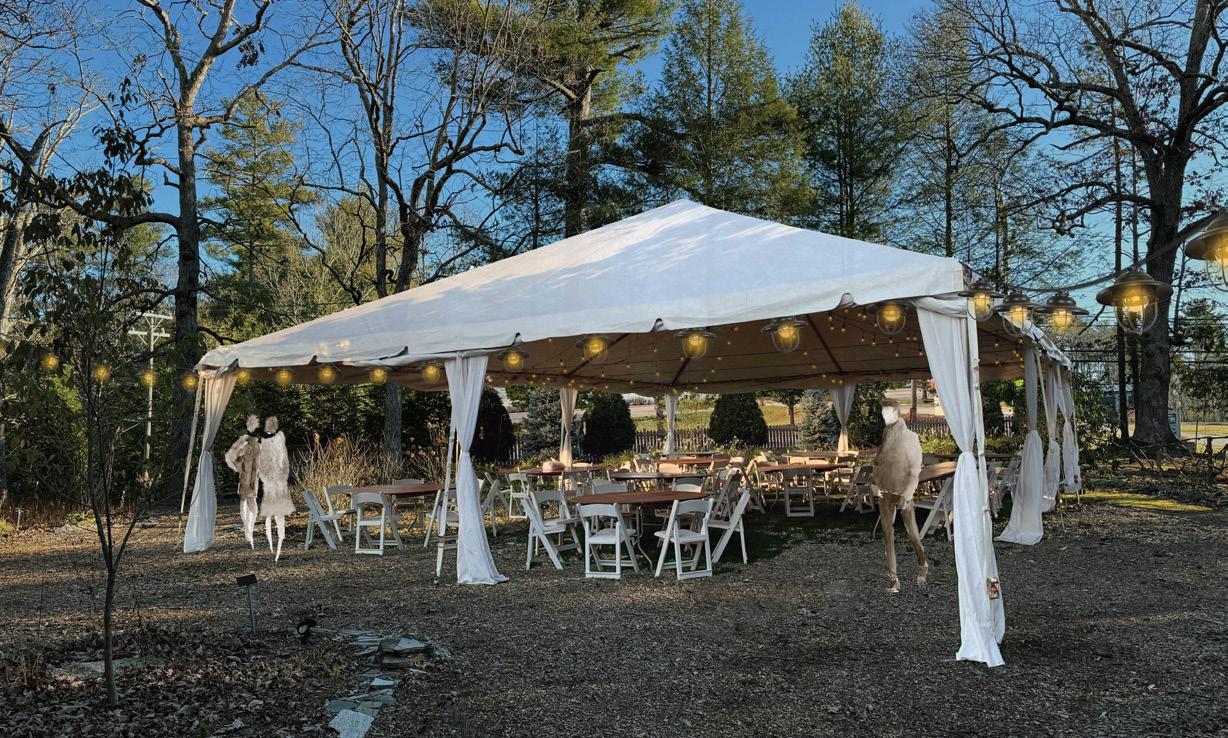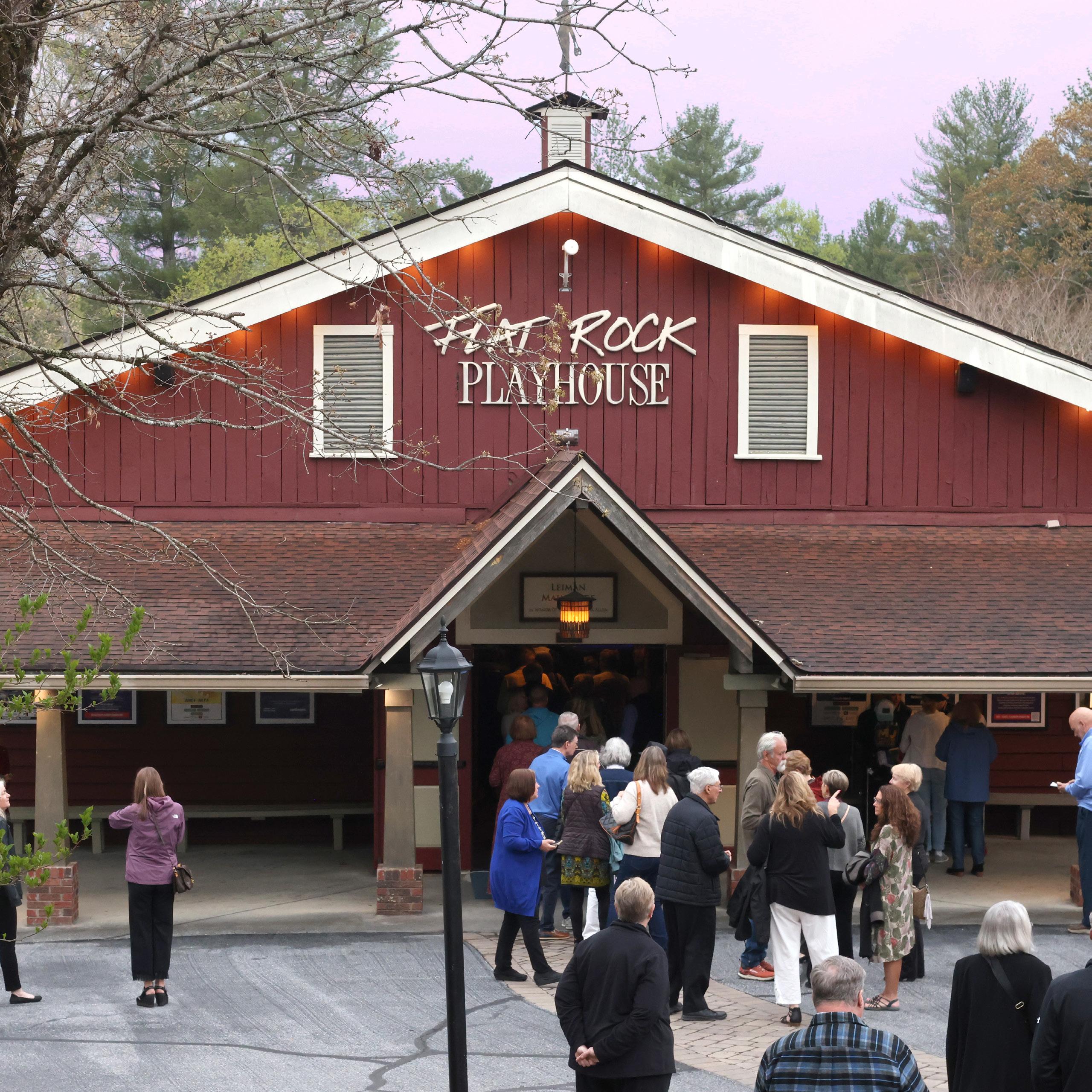




Executive Summary
Strategic Pillars
Site Analysis
Scenario Planning
Strategic Priorities
GATHER INFORMATION STAKEHOLDER ENGAGEMENT
Master Planning Process
ANALYSIS & SCENARIO PLANNING
PRELIMINARY RECOMMENDATIONS RECOMMENDATIONS & MASTER PLAN

As Flat Rock Playhouse approaches its 75th anniversary, the Board of Trustees and Playhouse Administration have initiated the Vagabond 360 Strategic Plan to envision the next 75 years. This plan celebrates the Vagabond spirit and Flat Rock Playhouse’s unique place on the Great Flat Rock while elevating its mission to enrich lives through the art of theatre. The strategic priorities guiding the Playhouse into the future are built on a foundation of discussion, feedback, and collaboration with stakeholders and community partners. Four Strategic Pillars emerged from this engagement:
• Artistic Excellence;
• Audience Development;
• Education Innovation; and
• Financial Sustainability.
The Vagabond 360 Strategic Plan establishes these Strategic Pillars as the foundation for achieving strategic and sustainable operations and growth into the future. The priorities are interconnected, and all areas must work together simultaneously to ensure the success of the whole. These strategies are an outward demonstration of the Playhouse’s ongoing commitment to patrons, creative professionals and the education programs that have built the strong reputation of the Flat Rock Playhouse.
The Master Plan, a critical component of the Vagabond 360 Strategic Plan, analyzes existing conditions, facility needs, and anticipated program growth to enhance the Playhouse’s initiatives. It incorporates valuable feedback from various stakeholders, ensuring the plan respects the character of the Flat Rock Village historic area and maintains the distinctive aesthetic of the broader Flat Rock community.
Master plan recommendations include:
• Reclaim Education spaces and add teacher-in-residence housing to expand educational programming.
• Build an Artist Village with new housing and on-site amenities for artists and production personnel.
• Construct a new theatre production building to enhance the creation of Mainstage performances.
• Construct a new Patron Hospitality and Community Arts Building to enhance the patron experience and connections with other community arts organizations.
• New and Improved Housing
• Vagabond Community Space
• Relocation of Admin
• SOTA Theatre & Production Technology
• New/Reno Production & Rehearsal Spaces
• Re-imagine Space Utilization
• Long Term Maintenance
• Diversity in Programming
• New Works/Formats
• Expand Top Talent
• Endowment Funding
• Capital Campaign
• Sustained Contribution Levels @ $2M annually
• Process Improvement and Efficiencies
• Build Government Relationships
• Sustainable Long Term Maintenance
• Grow Audience Attendance
• Event Tent
• New Lobby/Concessions Space
• Futures Initiative
• Geographic Expansion
• Rock Out Programs
• Increase Community Presence
• Playhouse Experiences
• Event Tent
• New Lobby/ Concessions Space
• Enhanced/Increased Parking
• Enhanced Patron Interaction
• Increase in Staffing
• Education Housing
• Revert Ed Building
• College Partnerships
• Parent's Space
• Grow Scholarship Opportunities
• Financial Sustainability
• Messaging/Visibility
• Playhouse Jr. Licensing
• New Outreach Programs
• Expand Touring Geography
• Expand Rock Out Programming
Artistic Excellence captures the high standards that have been established for the professional Playhouse productions.
Stakeholder feedback throughout this process consistently prioritized the high caliber of past performances and the importance of being a producing theatre. The creative vision for every performance is an inherent part of the stellar reputation of the Playhouse.
Education has been a core focus of the Playhouse, growing generations of future professionals. The Apprentice Program and Playhouse Jr. create an early and lasting connection to the Playhouse. The Education Building, constructed in 2007 was a commitment to continue to support education programming that is of tremendous value to participants and their families. In the years since, growth in other areas of the Playhouse’s programming has encroached into this facility, limiting the growth opportunities of education programming. Growing the capacity and elevating the mission of education programs on campus and expanding opportunities for outreach in the community will ensure a thriving Education Program into the future.
Audience Development reinforces the importance of reaching new audiences as well as enhancing the experience of loyal patrons. Broadening the reach of the Playhouse to a more demographically and geographically varied audience and increasing opportunities to engage with patrons through a variety of programming will enhance the patron experience.
Patrons are deeply connected to the authentic and humble beginnings of the theatre and want the essence and charm of this experience to be maintained. Without changing the appeal of the existing theatre, feedback from stakeholders envisions expanded opportunities for engagement on campus with a desire for pre-show events that allow patrons to spend more time on campus.
Financial Sustainability is pivotal to the success of the Master Plan and the ensures Flat Rock Playhouse thrives long into the future. Sustainability is built upon growing earned and contributed revenue and disciplined fiscal responsibility. Each pillar’s success will contribute to lasting Financial Sustainability.
Expanding educational programming and enhancing the patron experience will allow the Playhouse to broaden income sources through increasing contributed revenue and expanding earned revenue, building a financially sustainable future.
A successful master planning process must begin by analyzing the site to understand its opportunities and constraints.
The analysis identified the following:
• Constraints due to natural features (buildable and non-buildable);
• Existing and possible vehicular and pedestrian circulation;
• The organization of existing buildings by use and their relationship;
• Existing conditions in need of improvement, repair or replacement;
• Areas of potential development (new buildings etc.);
• Future benefits of adjacent land acquisition;
• Restrictions to development due to the existing historic preservation agreement.
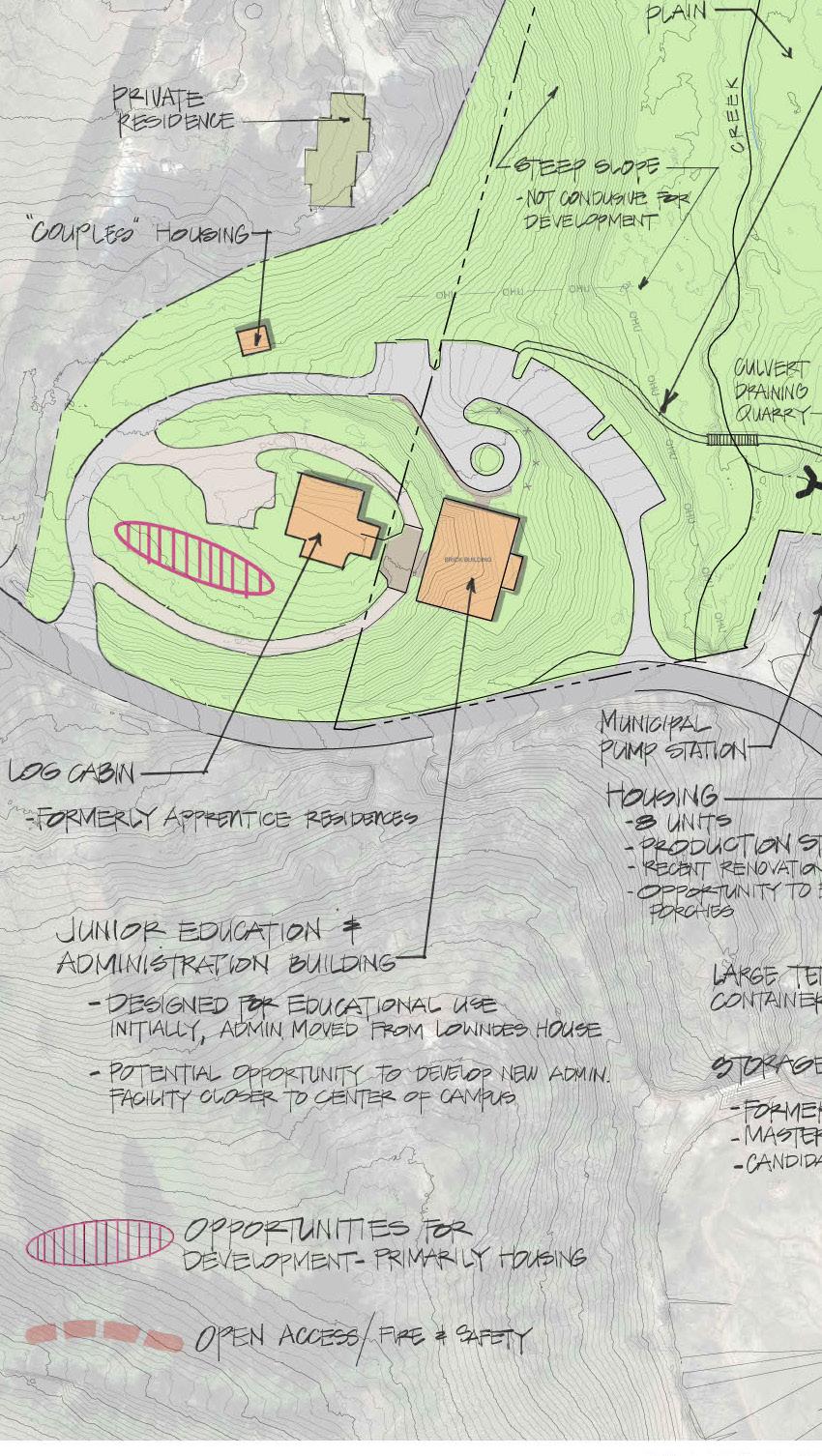
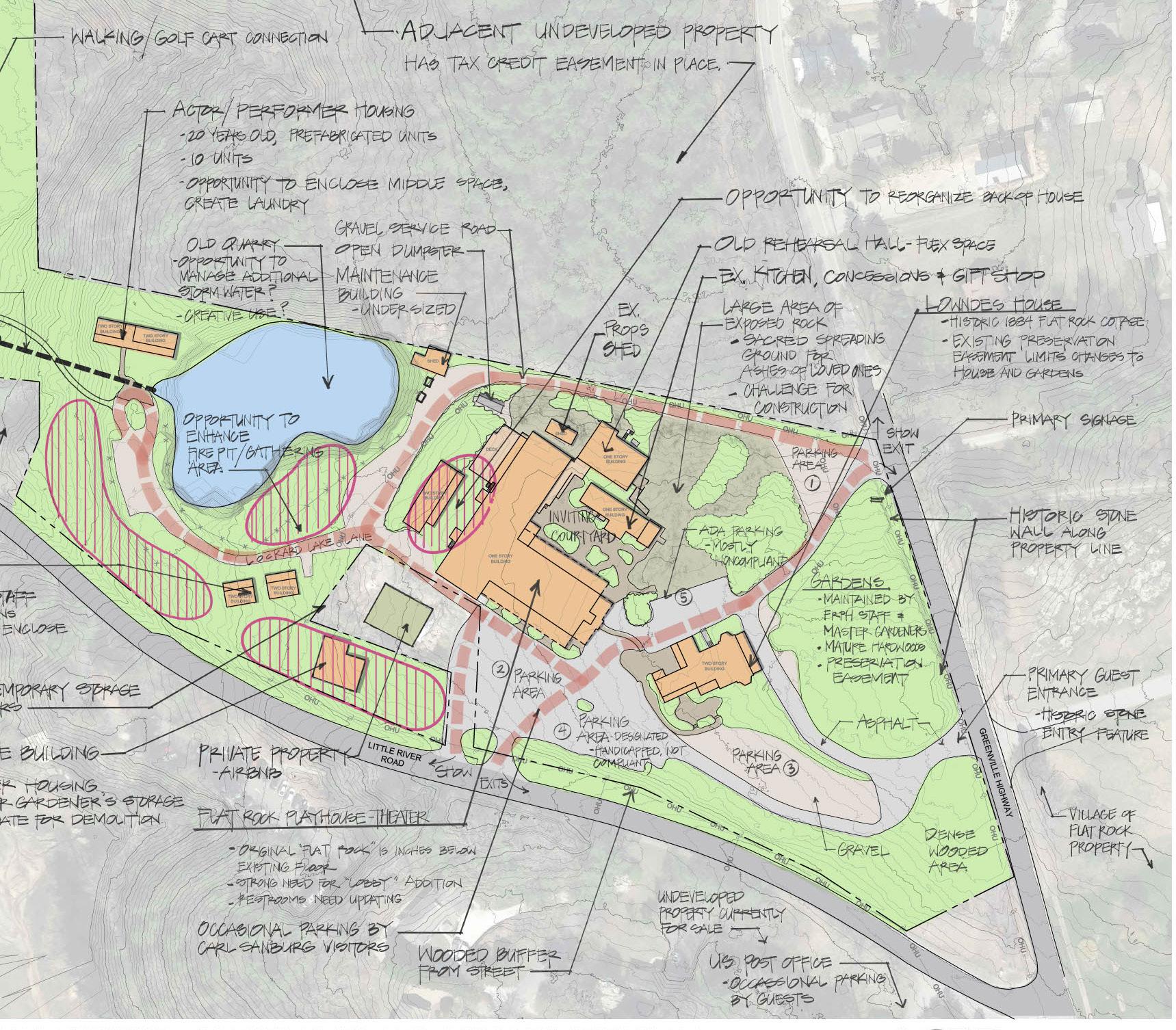
This study serves as a critical foundation for understanding the existing conditions of the Flat Rock Playhouse property. Developed in conjunction with the Constraints and Opportunities Plan, this analysis identifies key physical and regulatory elements that influence the site’s potential for development. By documenting these factors, the Existing Conditions Plan provides essential information to guide thoughtful and informed decision-making throughout the Master Planning process.
Key features noted:
• extensive exposed rock outcroppings;
• required building setbacks;
• the location of existing buildings;
• a historic property easement;
• stream buffer and storm water management requirements; and
• the presence of an existing inactive quarry.
These elements directly impact where and how future site improvements can be considered, ensuring that any proposed changes respect both the site’s natural characteristics and regulatory constraints.
The information presented in the Existing Conditions Plan allows for the careful evaluation of development opportunities while maintaining sensitivity to environmental and historical factors. This helps ensure Master Plan recommendations align with the overall needs for the property.
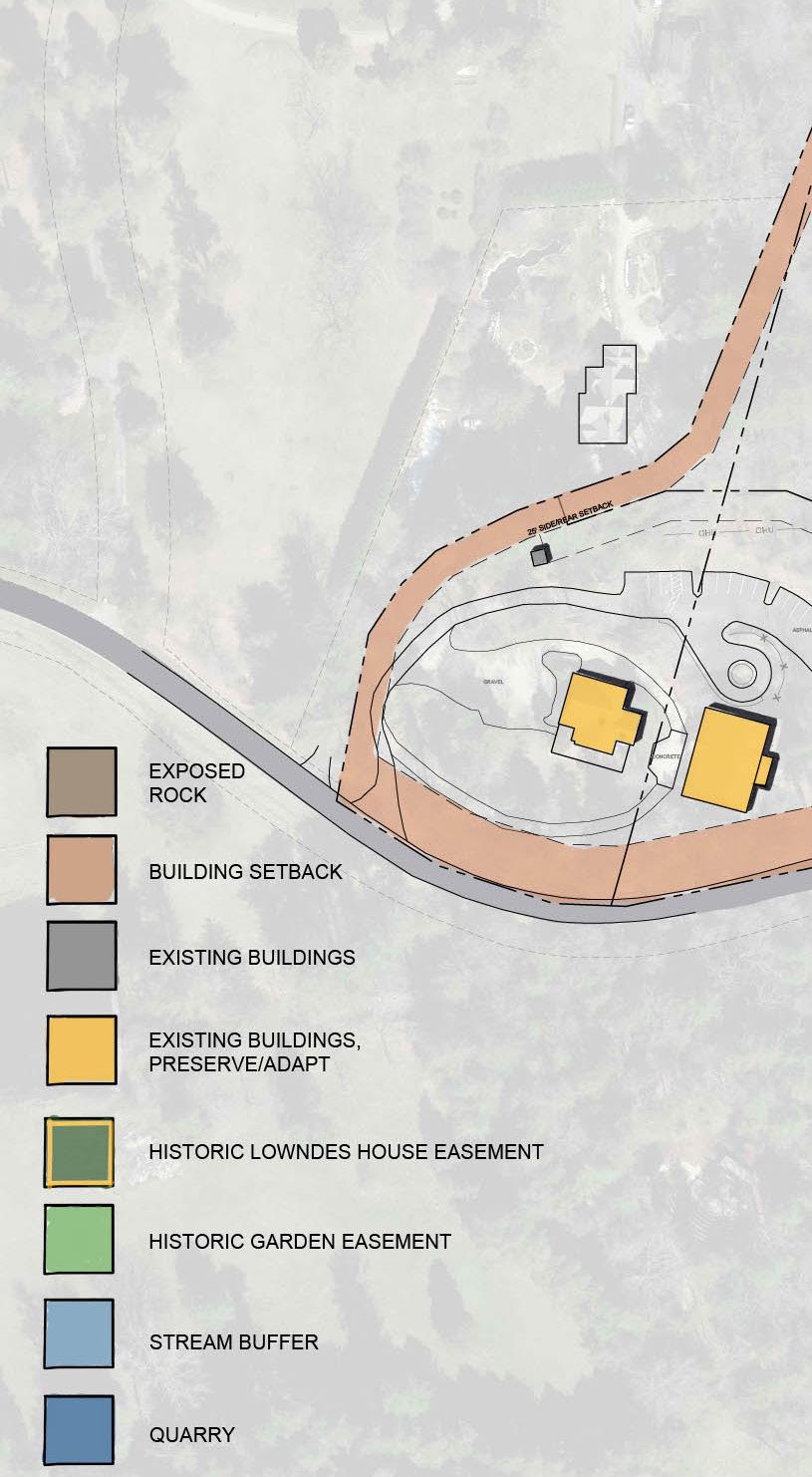
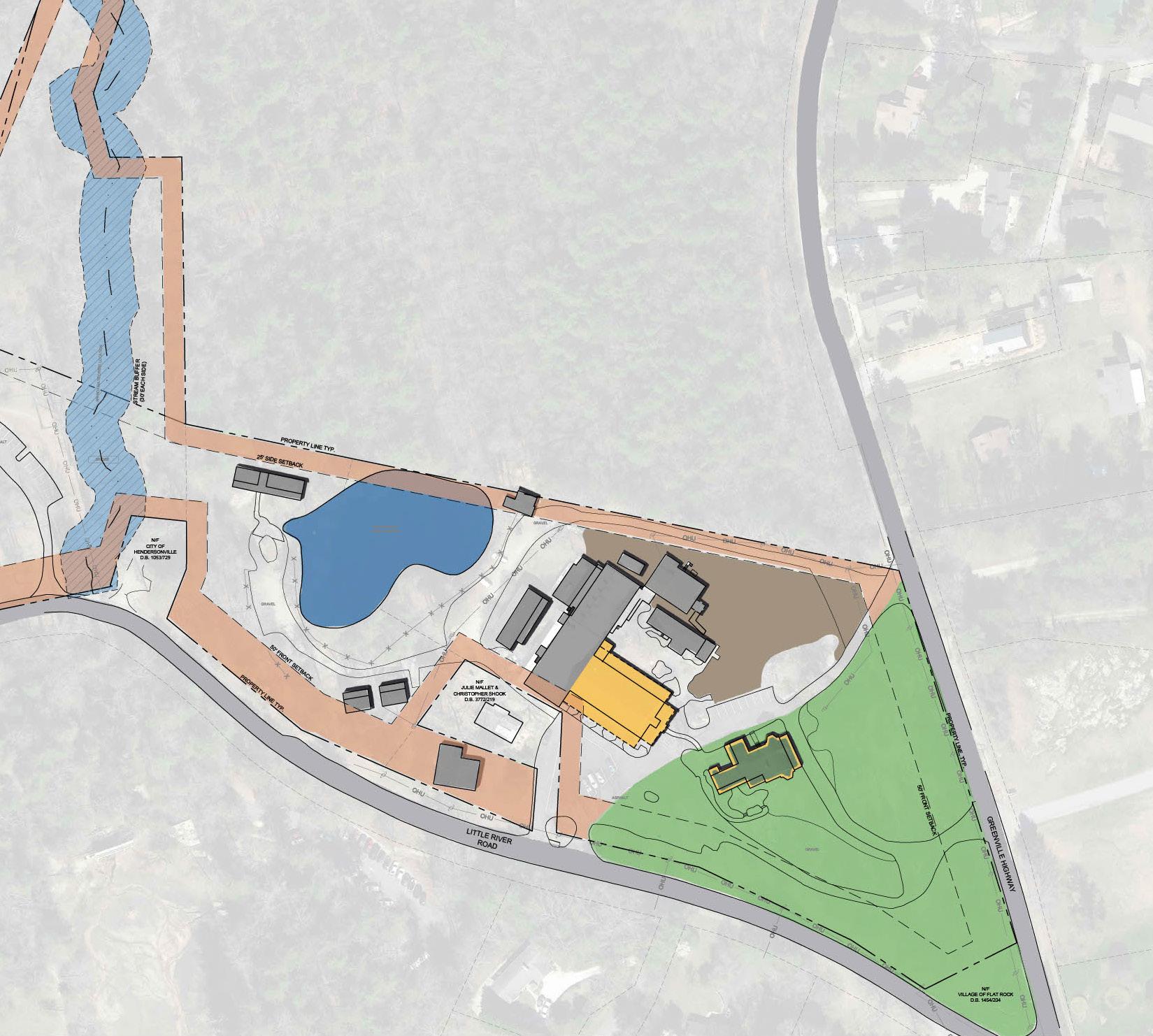
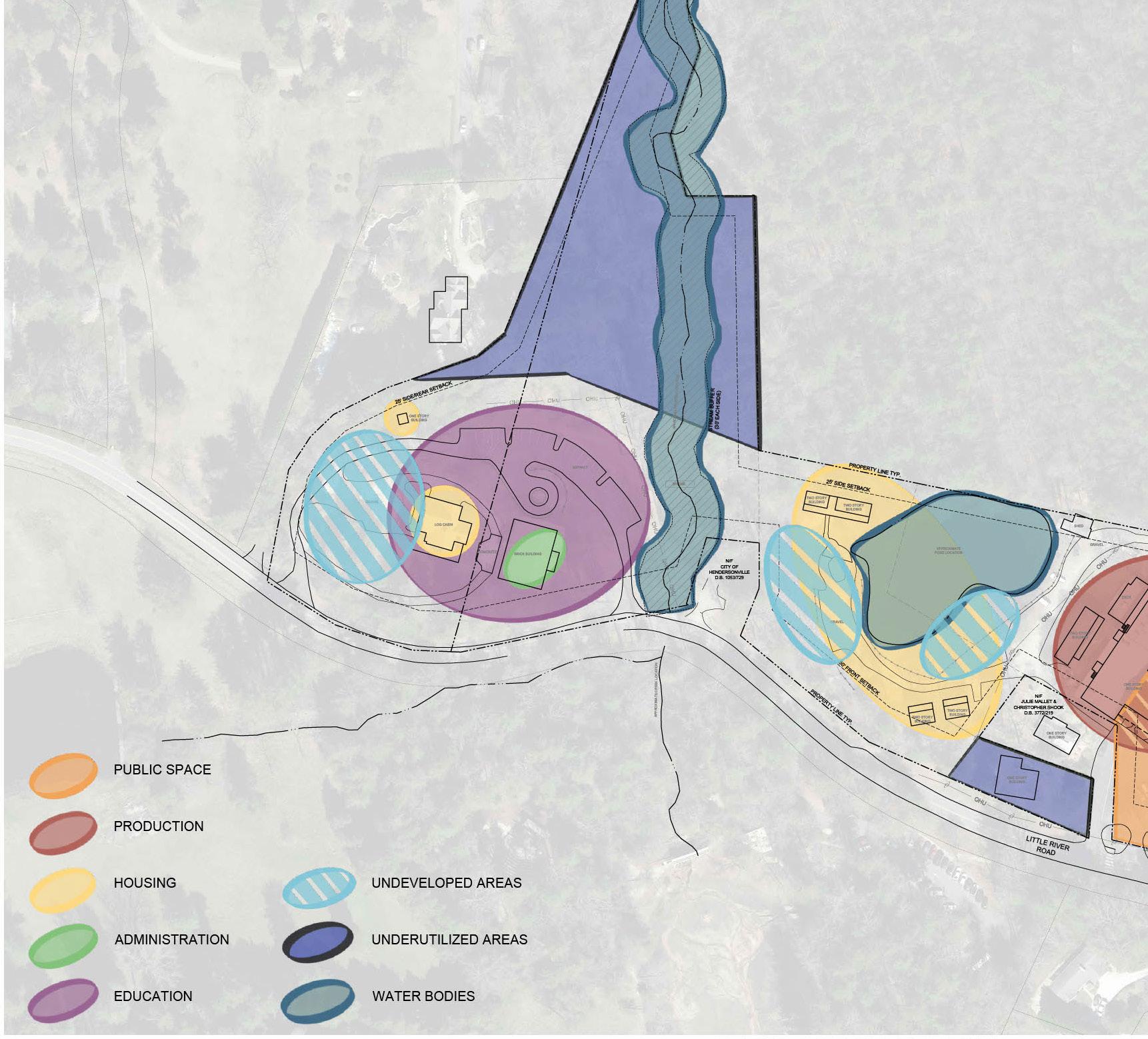

The Existing Utilization Zones study provides a comprehensive snapshot of how the Flat Rock Playhouse campus is currently functioning. This diagram is the result of multiple site visits and observations, and it illustrates the campus’ four primary zones of use: Public Space, Production/Work Areas, Actor/Production Housing, and Education. While these sectors are clearly identifiable, we also observed significant overlap—particularly between Production and Public spaces—in areas such as the loading dock, courtyard, gift shop, and dining hall.
During performances, the tension between production needs and the public experience becomes even more apparent. Sound limitations require production activities to pause during showtimes. Staff and artist use of the common kitchen/dining space overlaps with patron use of the attached gift shop and concessions stand. On-campus residents must travel across the property, often in the dark, to access laundry and cooking facilities. These inefficiencies highlight the need for better spatial separation and more intentional organization of uses across the site.
A key feature of the site is the natural topography, including a stream and deep ravine, which create a clear physical division across the property. This separation has a notable impact, especially on the current Education Building/Administration Offices, which are somewhat isolated from the central hub of campus activity. The distance and physical disconnect make administration and production staff communication and collaboration challenging.
The Existing Utilization Zones study helps with understanding the current patterns of use across campus. It reveals areas of overlap and inefficiency, while also illustrating where separation, repositioning, or consolidation could enhance collaboration, improve workflow, and support future expansion in a thoughtful and cohesive way.
Scenario planning for the campus Master Plan at Flat Rock Playhouse involved studying critical needs identified through stakeholder interviews. This feedback necessitated further exploration to develop clear recommendations for the future. Scenarios were presented to address parking logistics during events and performances, workflow pressures in theatre production facilities, and the aging and insufficient inventory of on-site housing for artists and production staff. Implementing solutions to alleviate challenges in these areas is essential for enhancing overall operations and supporting future growth.
The Parking Studies evaluated reconfiguring Flat Rock Playhouse’s parking from a staff-directed, stacked system to a self-parking layout. The burdens of staff-directed parking are felt throughout the Playhouse staff, adding additional responsibilities and financial costs. Several scenarios were studied, including re-striping the existing parking lots for self-parking, creating a new community shared parking lot across the street, and exploring potential locations for a parking deck on or near the campus.
Self-parking of the existing surface parking lots would dramatically reduce the number of parking spaces due to county zoning regulations. Even when combined with off-campus parking across the street, the total quantity of parking necessary for patrons during shows and events could not be achieved. Similarly, constructing a parking deck in compliance with local zoning regulations would be costly and require acquiring property not currently available within the required proximity to the Playhouse theatre building.
Based on the information gathered in the parking studies and feedback from patrons, the final Master Plan recommends maintaining the current stacked parking system as the most practical approach, given the constraints and costs associated with the other parking strategies explored.
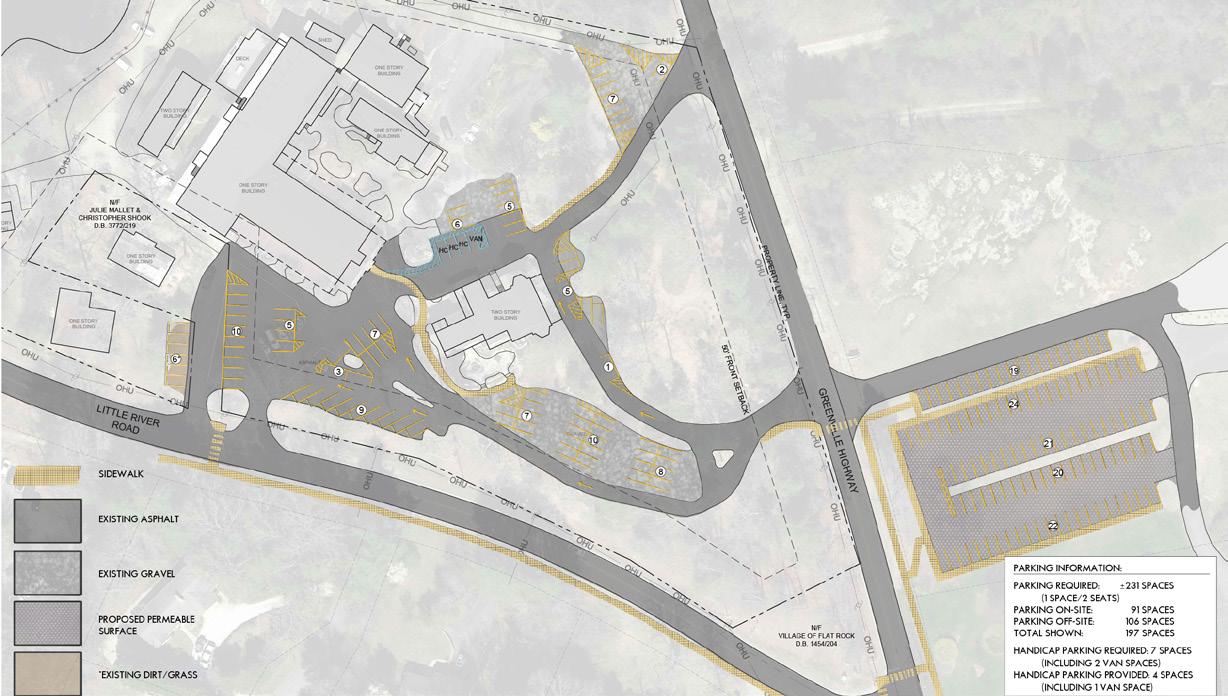
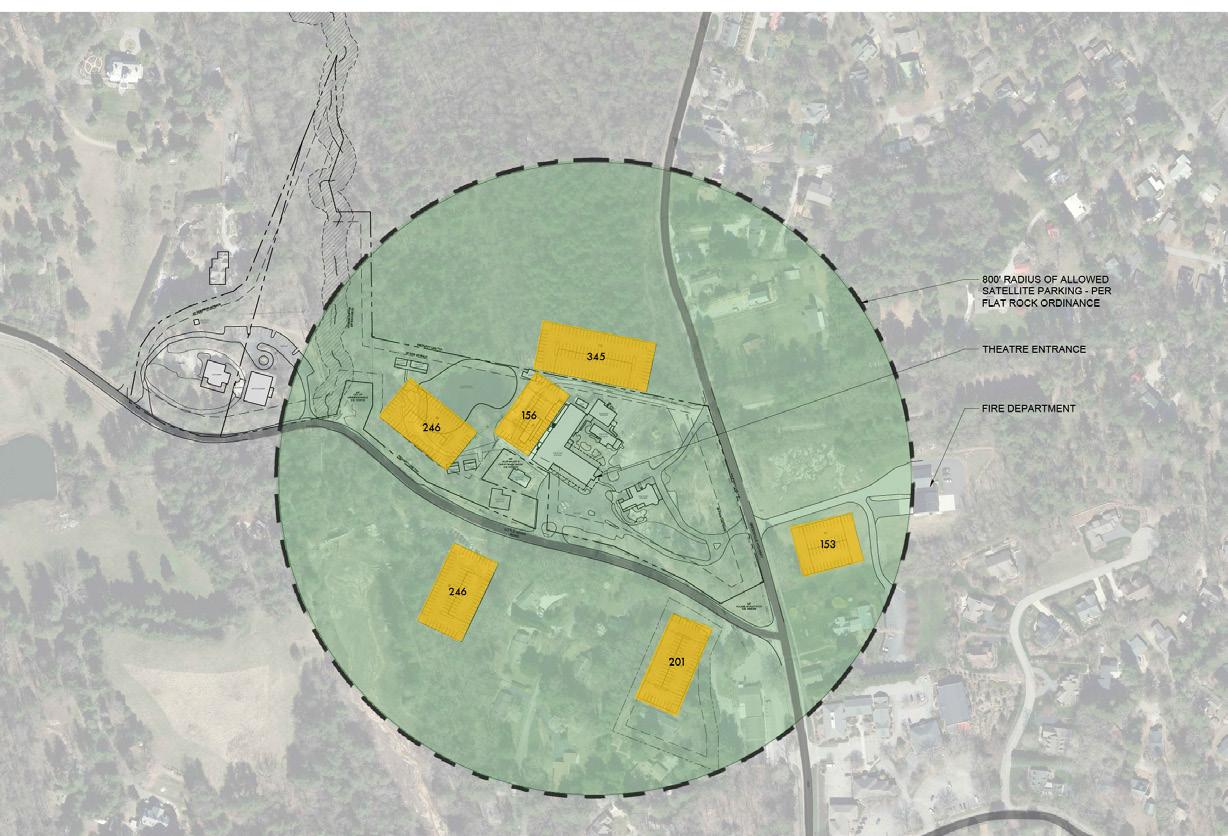
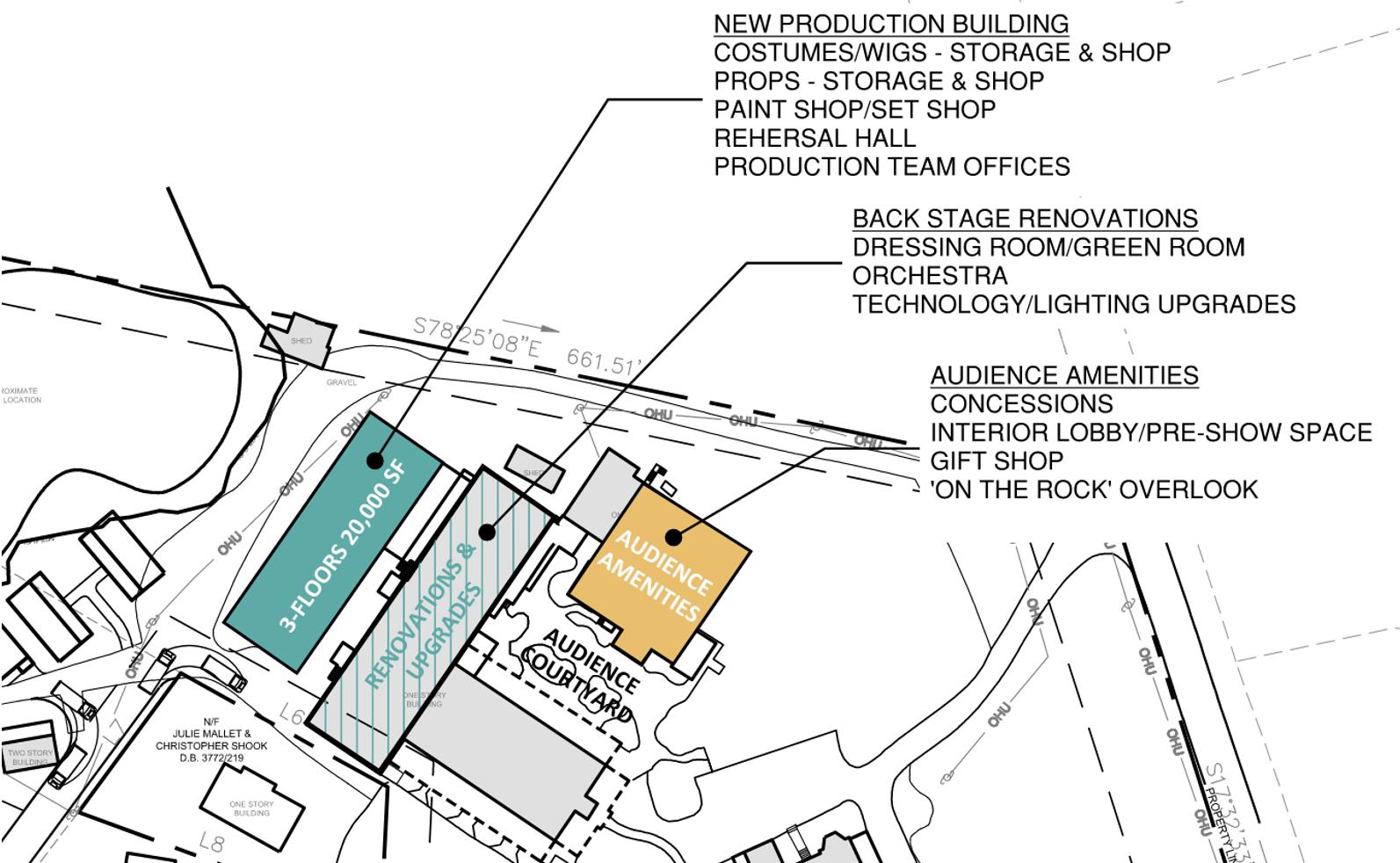
The existing theatre production areas on campus, including the stage, scene shop, paint deck, costume shop, props shop, orchestra loft, and various storage spaces, face significant pressures due to inadequate workspace, limited storage capacity, and inefficient workflows. The proximity of shop areas to the stage causes production pauses during performances to avoid sound interference, adding stress to tight schedules. Inefficient workflows and inadequate workspaces for props and costumes further complicate theatre production. Additionally, the rehearsal space, located remotely in the Education Building, is disconnected from the creative, collaborative activity of the Mainstage production areas. Feedback suggests that a new building near the existing theatre could alleviate these issues by relocating the main scene shop away from the stage, converting the current shop into a paint shop, adding a rehearsal hall that replicates the Mainstage configuration, and expanding workspace and storage for costumes, props, lighting, and sound departments. This new 3-story building would provide 24,000 square feet of production space, allowing for renovations and better organization of existing areas, ultimately enhancing the theatre’s operations.
Providing onsite housing for professional actors, seasonal production crews, Apprentices, and outside designers, directors, and choreographers is a crucial requirement. The current housing inventory is insufficient, impacting creative choices and/or leading to costly and inconvenient off-site accommodations. Increasing housing capacity would increase creative options and enhance recruitment, retention, and overall quality of life for artists and production staff while reducing off-site costs.
Currently, there are 51 beds on campus, including 14 beds in The Lowndes House. Staff estimates a target of housing 78 people on campus, requiring additional facilities to be constructed. Feedback from onsite residents emphasized a strong desire for improvements to existing housing units and expanded community amenities. Factoring in the removal of The Lowndes House housing inventory to revert this space to administrative staff offices, 41 additional units need to be constructed to reach the goal of 78. New residence halls could be built over time, with pauses to renovate existing buildings as new inventory is added.
In summary, scenario planning for the Master Plan involved addressing critical needs identified through stakeholder interviews. This feedback led to the development of clear recommendations to improve workflow pressures in theatre production facilities, update the aging inventory of on-site housing, and add new housing for artists and production staff, and to retain the current stacked parking operation.
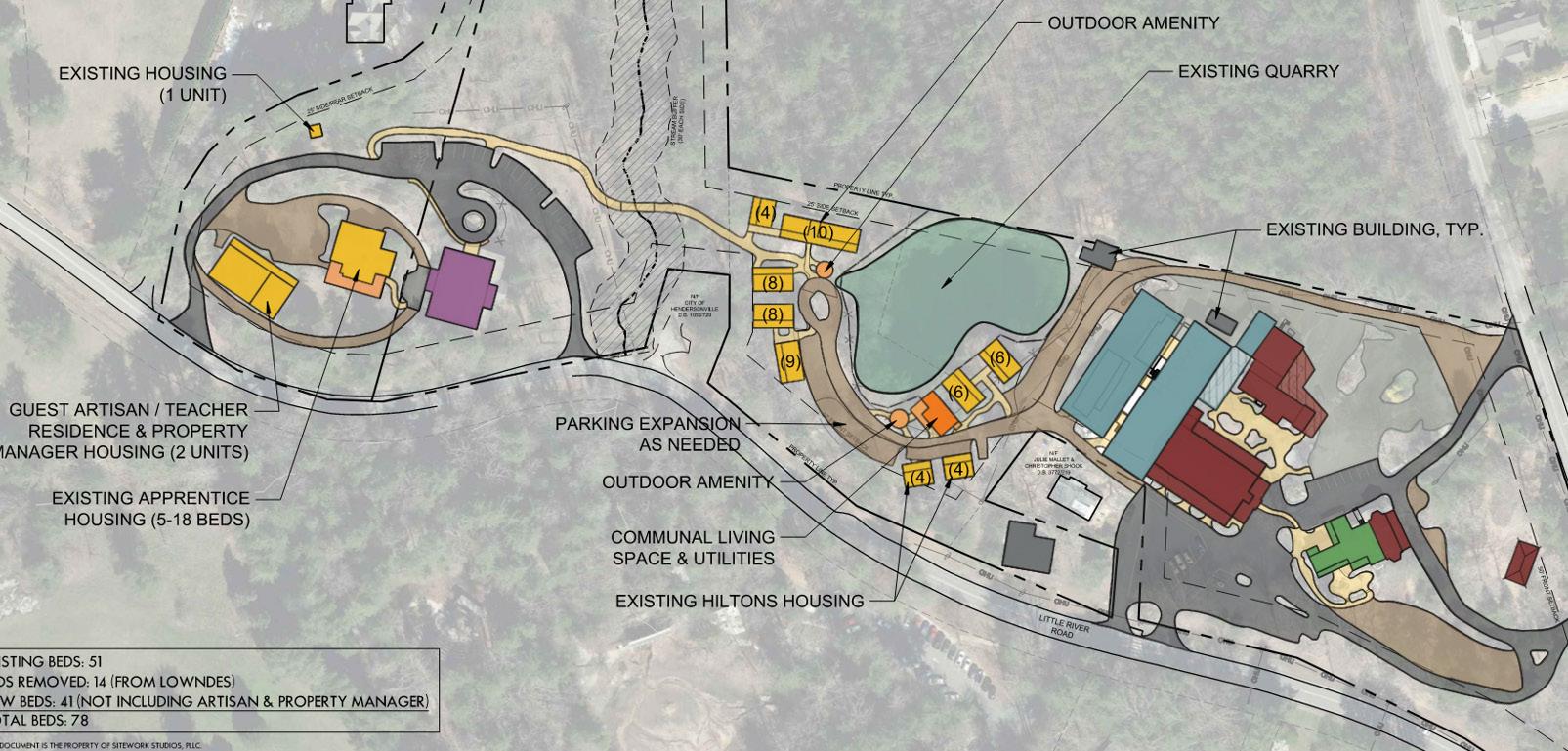
The recommendations described and illustrated in the following pages are a close look at the final Master Plan for The Flat Rock Playhouse. These recommendations respond directly to the Vagabond 360 Strategic Pillars - Artistic Excellence, Audience Development, Education Innovation, and Financial Sustainability.
Re organization of existing facilities and proposed new facilities create clear programmatic zones that will allow all the Playhouse’s initiatives to thrive.
The Education Innovation Campus focuses on a reclamation of program space for expanded education programming and an expansion of housing to support a Teacher-In-Residence Program and aid in recruitment of high caliber teaching professionals.
An Artist Village prioritizes construction of new housing facilities to allow for expansion of on-campus housing for artists and seasonal production staff. A new Vagabond Commons building consolidates facilities such as dining, laundry and gathering spaces required to support the needs of residents. It is nestled within the Artist Village to strengthen community among artists and staff.
A new Theatre Production building and renovation of existing production and backstage areas elevates Artistic Excellence. These changes allow more efficient workflow and capacity.
A new Patron Hospitality and Community Arts Building and a new outdoor event space will enhance the total Playhouse guest experience. These public-facing amenities are critical to audience development.
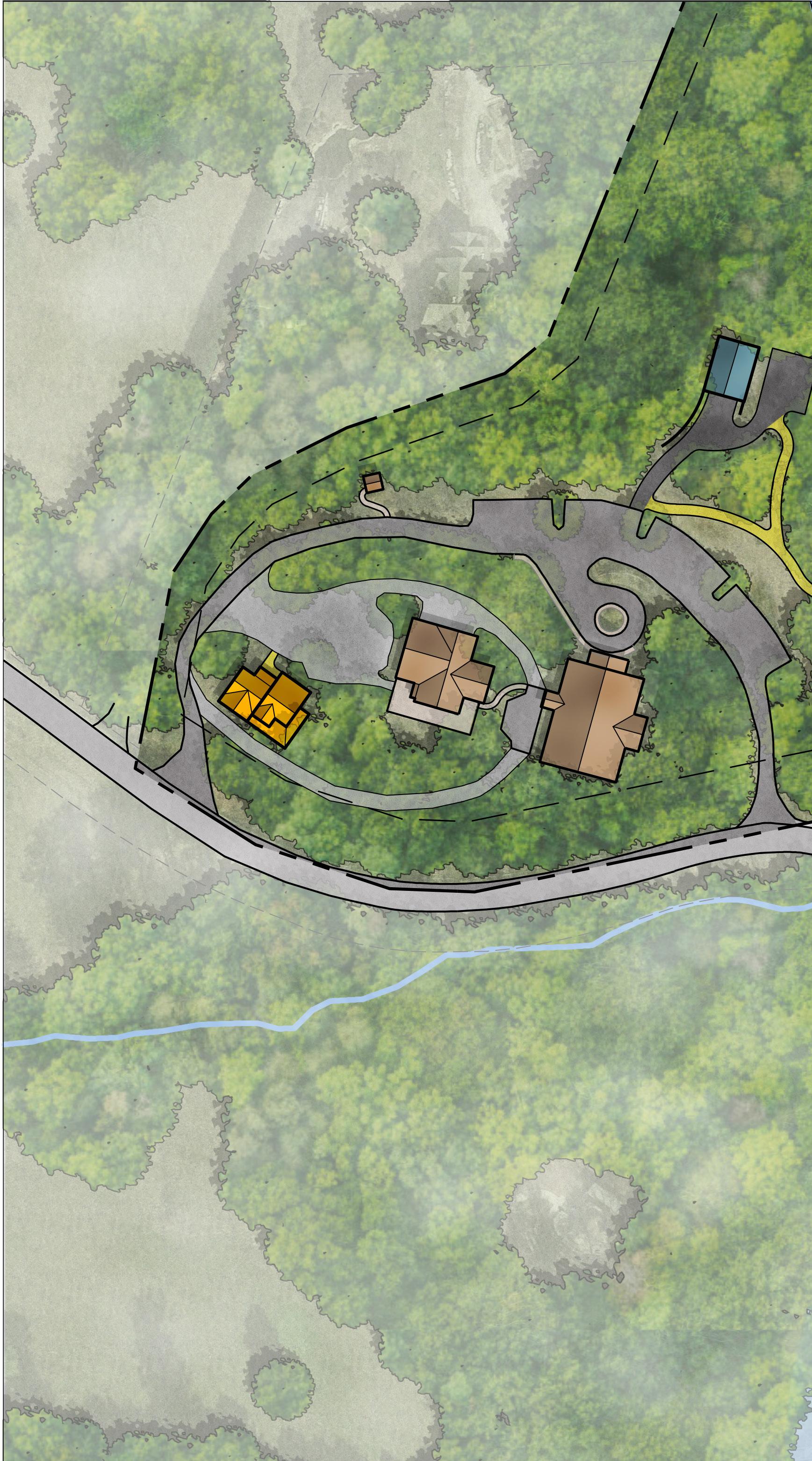
Artistic Excellence - Artist Village
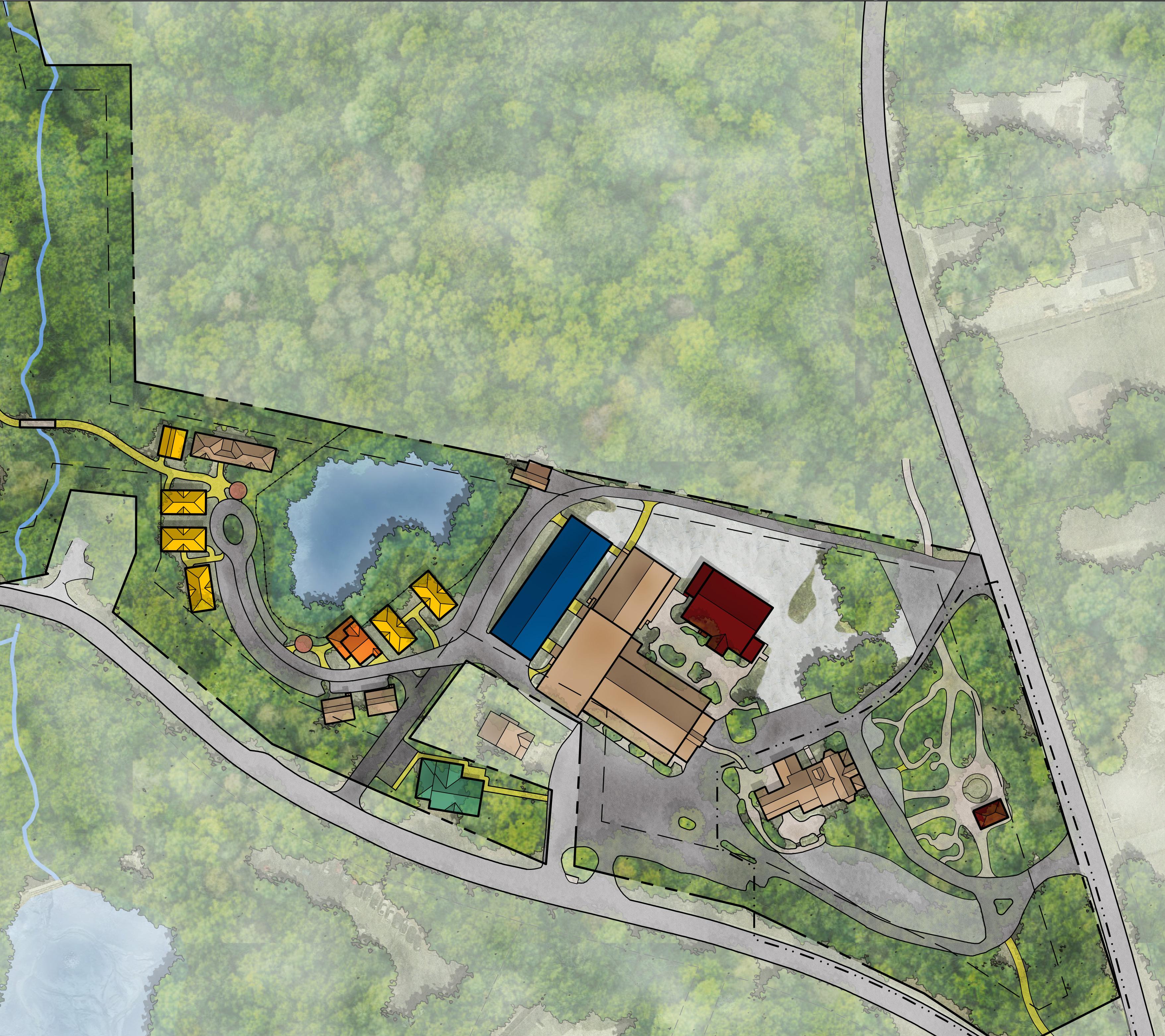
Artistic ExcellenceTheatre Production
Audience Development
The Education program’s biggest challenges are centered around the encroachment of other programming into existing education spaces and sufficient access to additional qualified instructors required to expand education offerings.
Relocate administrative personnel with offices in the Education Building to The Lowndes House to foster better connectivity and collaboration between production departments and administration.
Relocate the rehearsal space into a new production building behind the theatre to free up the current rehearsal room for school year classes, student performances, summer camps, and other education programming.
Construction of a new housing facility in this zone of the campus would provide housing for traveling instructors and educators as part of a Teacher-In-Residence Program.
Flat Rock Playhouse and the programs they offer are a standout reason for families to stay in the area. FRPH has significantly boosted my children’s confidence unleashing remarkable enthusiasm and engagement when involved in theatrical programs.”
~Playhouse Jr. Parent
Apprentice housing is in this Education zone of the campus, creating good creative synergy as Apprentices are learning the inner workings of both a producing theatre and education program. This will be retained.
The relocation of administrative staff to The Lowndes House would require the existing housing in that building to be relocated into new housing in the Artist Village. Swing space in the renovated Bungalow location could allow for administrative staff to move out of the Education building in an early phase of the Master Plan before a final relocation to The Lowndes House allowing for some reclaiming of education space early in the implementation of the Master Plan.
Construction of teacher housing could happen as funding allows. It could happen without any additional considerations in sequencing with other recommendations aside from prioritizing available funding.
A new Campus Operations Building would be constructed on undeveloped land adjacent to the Education Building, with access from the Education Building parking lot This location would allow for additional maintenance space and parking that the existing location cannot provide, and discreet access for ongoing operations during peak times when patrons are on campus for performances.
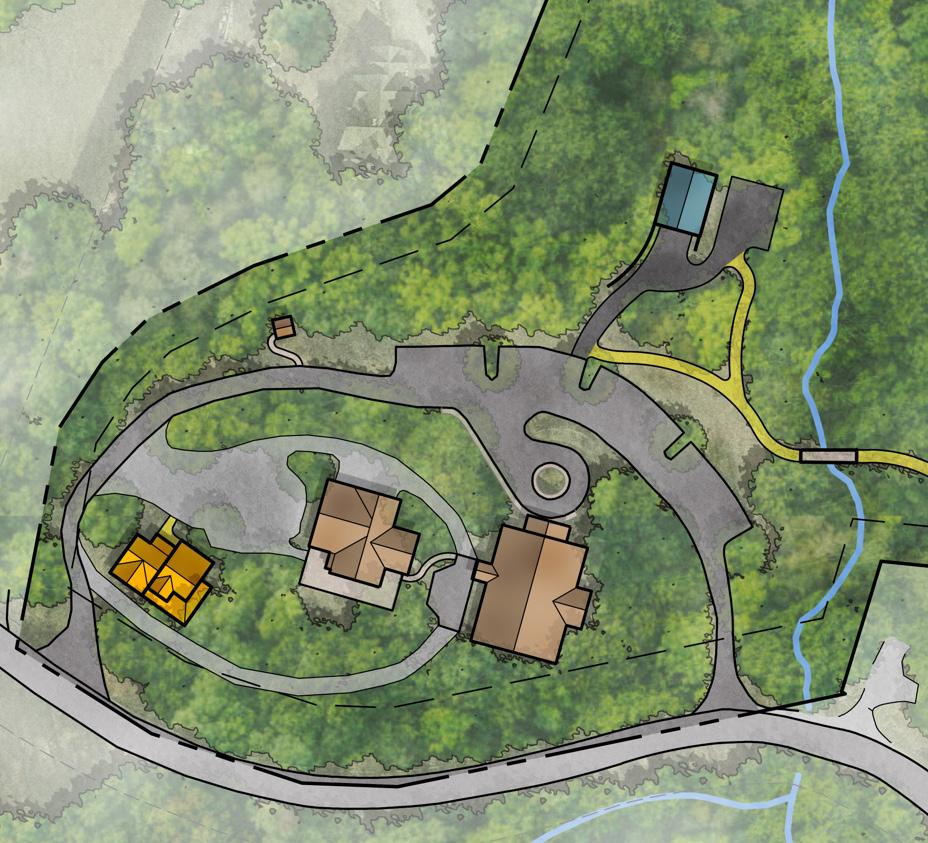
Providing additional and improved on-campus housing for artists and seasonal production personnel is a primary objective for the Playhouse.
• It allows the Playhouse to cast a wide net in recruitment of artists and production personnel for each performance season.
• The Actors’ Equity Association requires certain amenities for actor housing, and it is a challenge for the Playhouse to address current and anticipated new requirements.
• The show line-up each season is constrained by how many actors can reside on campus. This impacts creative choices for a season because of the limited existing housing inventory.
• Recruitment and retention of seasonal production personnel is reliant on comfortable housing with adequate personal privacy for their several months stay. Some staff members express reluctance about returning for an additional season because of the current cramped and outdated housing accommodations.
The Master Plan proposes creating an Artist Village, clustering housing around the existing inactive quarry where most of the current housing inventory is located.
• Increase housing inventory to 78 beds.
• Encourage creative energy, collaboration, and community amongst on-site residents.
• Set housing and residential amenities apart from the public facing zone of the campus, affording residents some separation from the public.
• Provide direct access to production areas without overlap into public areas.
• Expand on-site resident parking in proximity to housing.
A new driveway access into the Artist Village can be provided from Little River Road allowing emergency vehicle and resident access to the Artist Village when other campus entry points are blocked by patron parking.
The fire pit is the heart of the Flat Rock Playhouse property, where actors, production crew, and Apprentices gather, and true magic happens."
~Returning actress at Flat Rock Playhouse
New housing units can be constructed over time, as funding allows, and new housing can be utilized in the short-term to take existing housing units off-line for needed renovations. A renovated Bungalow, proposed as swing space throughout the implementation of the Master Plan, could be included in the final housing inventory.
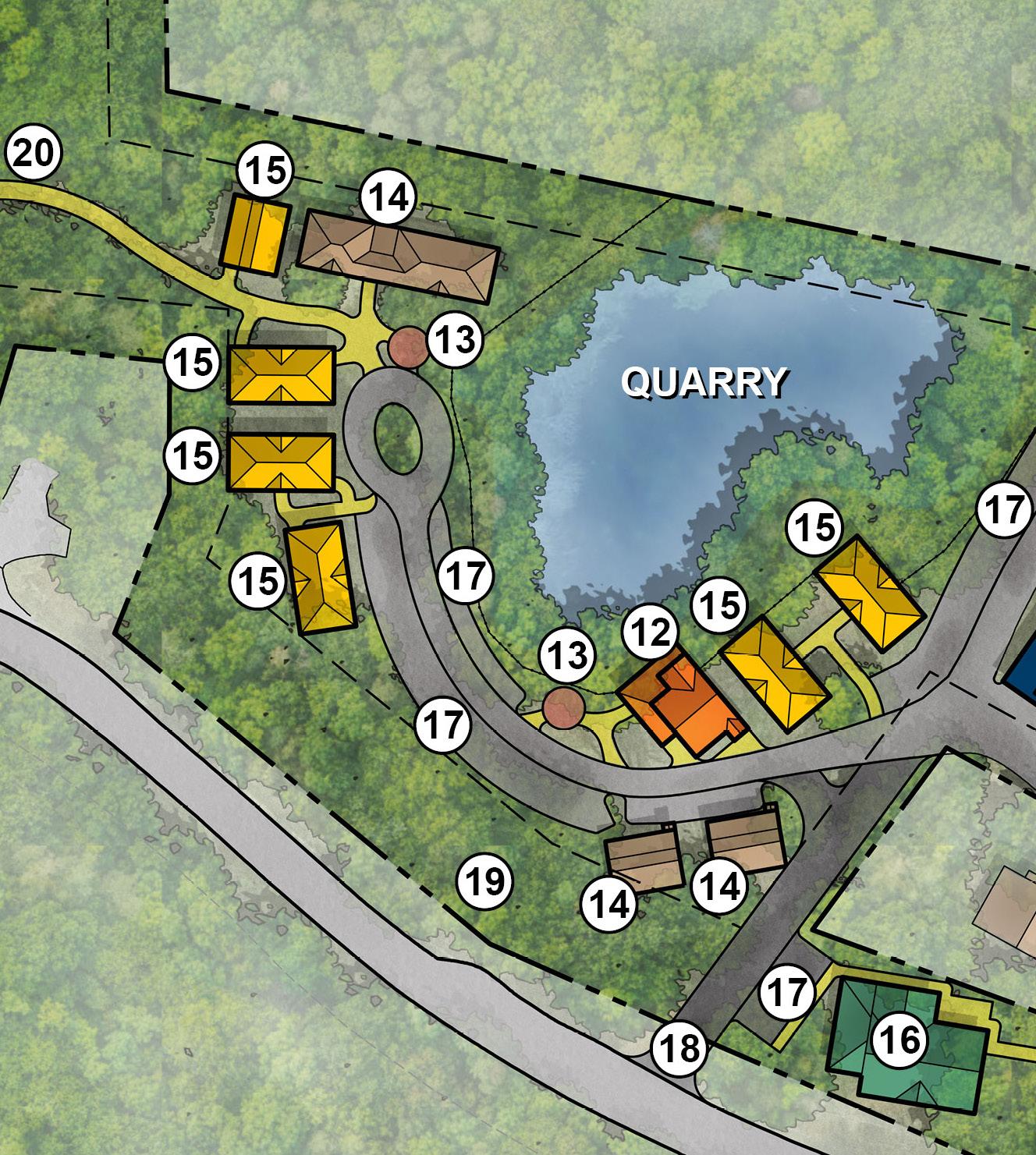
A new artist amenity building, The Vagabond Commons, is nestled within the Artist Village with easy access from the cluster of residential buildings.
• Exclusively for artists and production staff.
• Kitchen, dining room, and laundry facilities relocated from the current shared Dining Hall/concessions space along with new/ enhanced community gathering spaces.
• Eliminate overlapping use of existing laundry facilities with production.
• Eliminate overlapping use of kitchen and dining facility with public-facing patron amenities.
Defined community gathering space will allow artists and production staff to engage with one another without disrupting other residents. The Vagabond Commons would strengthen the long-standing traditions of on-campus artists to gather, to perform for each other, and to share in community. This building would be in the general location of the existing fire pit and would include new outdoor space to replicate the gathering circle that occurs around the fire.
As construction of new housing occurs, housing presently in The Lowndes House could be relocated to the Artist Village allowing administrative personnel to relocate into The Lowndes House from the Education Building.
Construction of a new 3-story production building is the primary recommendation to address the pressures that production departments are facing.
First Floor: Storage, Shipping and Receiving
Second Floor: Props and Set Shops at Stage level
Third Floor: Rehearsal Hall and Costume Shop
• Situated behind the stage with corridors and bridges to connect to the stage building.
• Demolition of the existing costume shop and props buildings would be required.
• Approximately 24,000 square feet of new construction.
Short-term relocation of the costume and props shops will be required when demolition of the existing facilities occurs prior to construction of the new production building. The renovated Bungalow could become part of this solution as the primary ‘swing’ building allowing various phases of the Master Plan to be implemented.
Expansion of the existing maintenance facility near the proposed new production building is not feasible. A new Campus Operations Building would be constructed near the Education Building campus to allow for better access and more shop and storage areas.
Renovations of the existing stage, backstage and scene shop are necessary to address deficiencies in dressing rooms, storage, orchestra loft, production department offices, and the scene shop, and enable lighting, sound and production technology upgrades.
• Relocate the scene shop in the new building to reduce noise impact on performances.
• Convert the existing scene shop into the paint shop to improve workflow of scenery production onto the stage.
Carefully consider phasing of these renovations to minimize impact and disruptions to the performance season.
Work may need to be completed between seasons over multiple years and relocation of performances to off-campus locations will need to be considered.
Continue use of off-site warehouse storage for the long-term storage of production inventory.
• An economical strategy to address the significant storage needs of the Playhouse.
• This warehouse could benefit from ongoing organization and cataloging of inventory.
• Ongoing maintenance would include improved lighting, storage shelving and ventilation.
• Better storage capacity in a new production building on the Flat Rock campus would reduce the amount of travel to the off-site storage facility once a show is in production and provide storage of all necessary costumes, props and scene materials for active shows.
KEY:
1. House Audience Seating
2. Renovated Mainstage
8. Scenery/Paint Shop
9. New Production & Rehearsal Building

The specific selections of shows every seasons truly makes you think and feel. There is an educational component that challenges viewers and pushes them outside of the box."
~Season Ticket Holder of Flat Rock Playhouse
Patrons love the Flat Rock Playhouse, the caliber of performances, the campus setting and the connection they feel to the history of the Playhouse. Overwhelmingly, patrons discouraged wide-sweeping changes and modernizations in the House. For these reasons, the Master Plan does not recommend changes to the theatre, aside from stage and back-stage improvements.
Restricted by space and access, the Mainstage and Dining Hall buildings are not presently meeting the full needs of patrons. Patrons have limited options for gathering before a show and during intermissions, particularly during inclement weather. The existing buildings in this area provide concessions and a gift shop but space for these amenities is inadequate. The gift shop location does not encourage patron engagement and creates a pressure point for artists also trying to utilize the kitchen and dining areas in the building.
new Patron Hospitality and Community Arts Building could replace the existing Dining Hall and Rehearsal Hall buildings and provide:
• Upgraded patron restrooms;
• Concessions, beverage service, catering kitchen;
• Event equipment storage;
• Gift shop;
• Lobby; and,
• Event space for 75 seated guests and gallery space.
As the new building would be located on the Great Flat Rock, the public facing patron building would become a story-telling opportunity, capturing the history of the place that patrons feel most connected to. This building could support small performances and visual arts exhibits to enhance the patron experience and expand engagement with community arts organizations.
Construction of this new building will displace artist amenities and rehearsal hall space for education programming. Pairing construction of this new building with the Vagabond Commons in the Artist Village is required to address this displacement. Older patrons almost look like children again, jumping with excitement when they come to shows. Emotions roll through the crowd throughout their experience."
~Usher at Flat Rock Playhouse
As a first initiative, the Master Plan includes a new outdoor amenity space within the existing gardens which will open during the 2025 season. A covered tent, located in the historic gardens offers a protected, outdoor gathering space.
Pre-show events and activities provide new audience development opportunities and allow patrons to enjoy the campus for longer durations. These events could expand sponsorships and provide new space for donor and other patron events, offering new revenue and development programming.
• Easily implementable;
• Cost-effective;
• Test pre-show programming to gauge participation and financial opportunities long-term; and,
• A ‘light touch’ in the existing gardens within the historic easement.
As this concept becomes financially successful, construction of a structured deck could complement or replace the initial tent. Power and water utilities could be included to increase flexibility for food/beverage service, provide lighting, and assist the Master Gardeners in their care and maintenance of the gardens.
