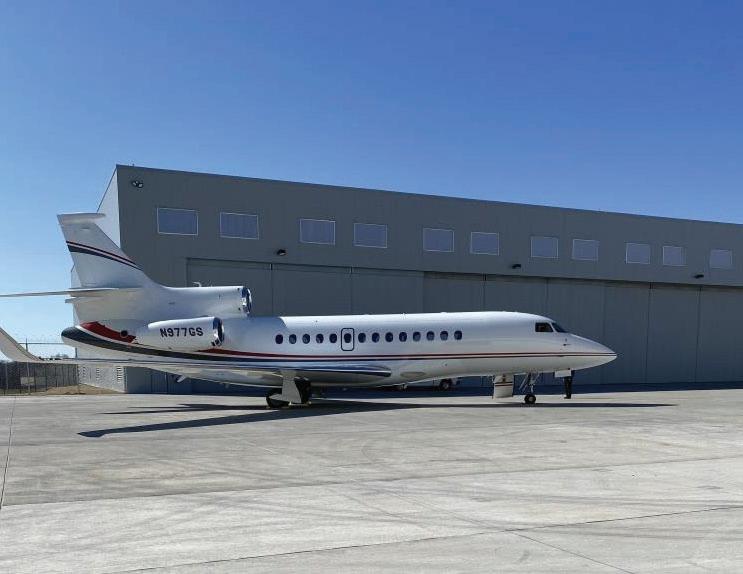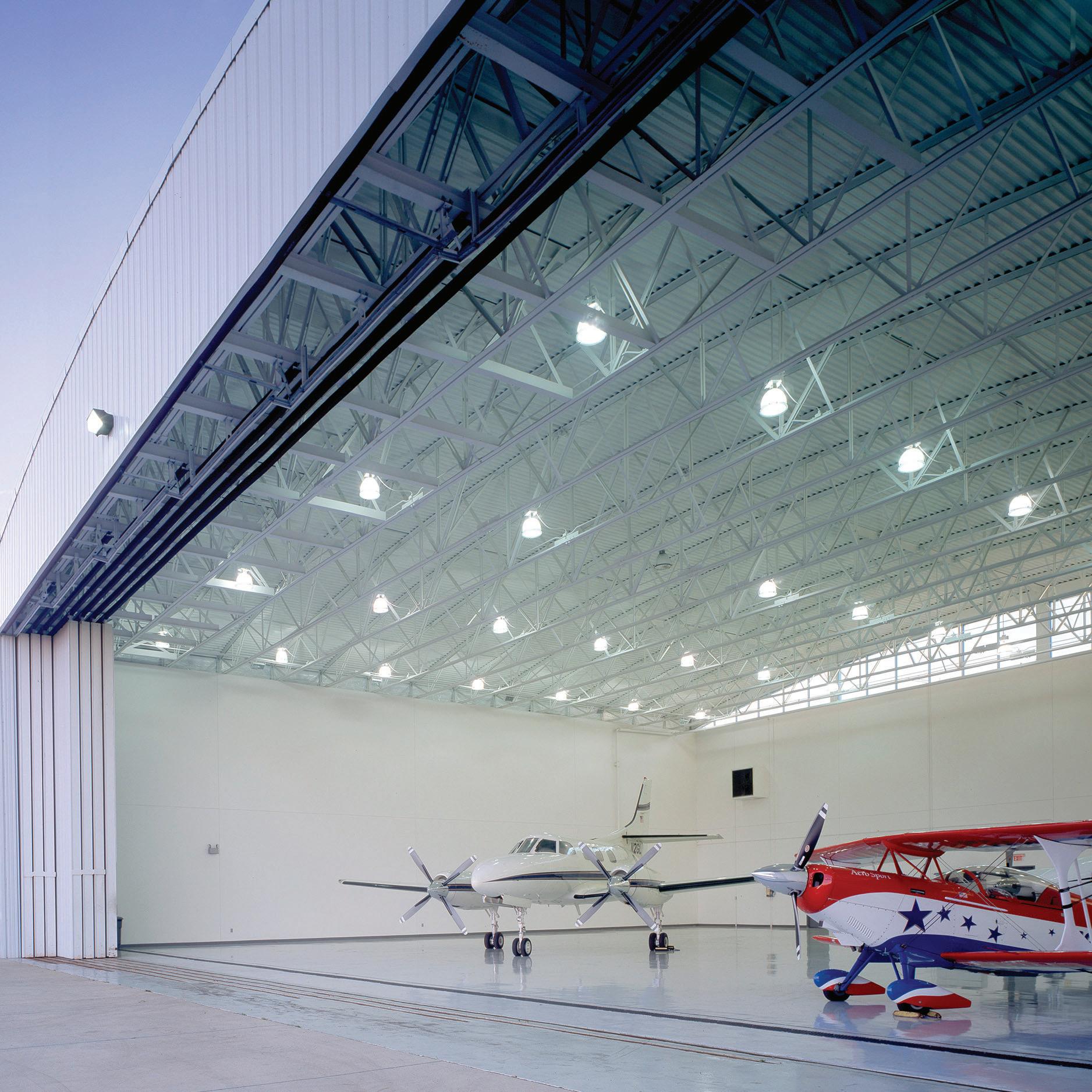The NCNG Salisbury AASF 2 Aviation Maintenance Hangar is designed to enhance the operational readiness and maintenance capabilities of the North Carolina Army National Guard. The project includes the construction of a new 56,000 SF aircraft maintenance hangar and the renovation and expansion of 34,000 SF of administrative and ground support facilities, bringing the total program area to approximately 90,000 SF.
The new hangar will house maintenance bays, supply and allied trades areas, and quality control zones, all tailored to support aircraft component rebuilding and aviation maintenance operations. The facility is designed to meet stringent NCARNG and federal standards, including fire protection systems, utility infrastructure, and information systems. Site improvements include new roads, storm drainage, curbs, gutters, and parking areas to ensure a fully functional and accessible complex.
The project is being delivered in phases, with Phase I focused on schematic and design development, funded by FY2023 federal allocations. Phase II will proceed upon receipt of additional funding.
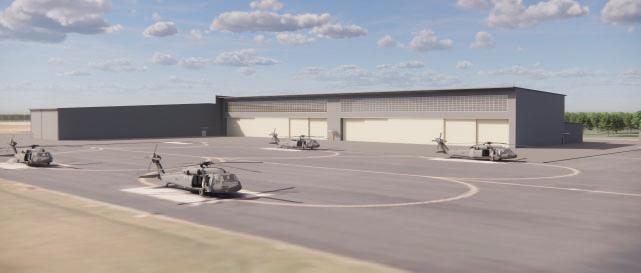
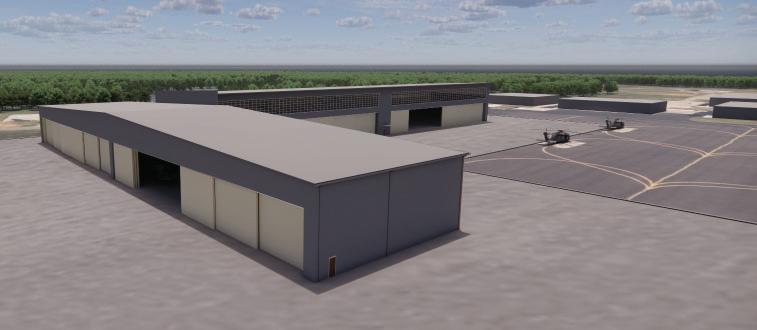
The NCNG AASF1 Aircraft Maintenance Hangar is designed to support the North Carolina Army National Guard’s rotarywing aircraft operations. Located at the Raleigh-Durham International Airport, this 125,000 SF facility will replace outdated infrastructure with a modern, mission-ready complex that meets current and future operational demands.
The facility will include a 7-bay airframe maintenance hangar and a 2-bay storage hangar, along with administrative offices, classrooms, training rooms, and wellness areas. It will also house equipment distribution zones, quality control areas, and allied trades support spaces. The design incorporates critical infrastructure such as utility services, fire detection and alarm systems, and information systems. Site improvements will include new roads, curbs, gutters, storm drainage, and parking areas to ensure full functionality and accessibility.
This hangar will address long-standing challenges related to space constraints and outdated systems, enabling more efficient maintenance operations for aircraft such as the Apache helicopter. It also aligns with NCARNG’s broader modernization goals and federal readiness initiatives. The project is currently in the design phase, with construction anticipated to begin following final funding approval.
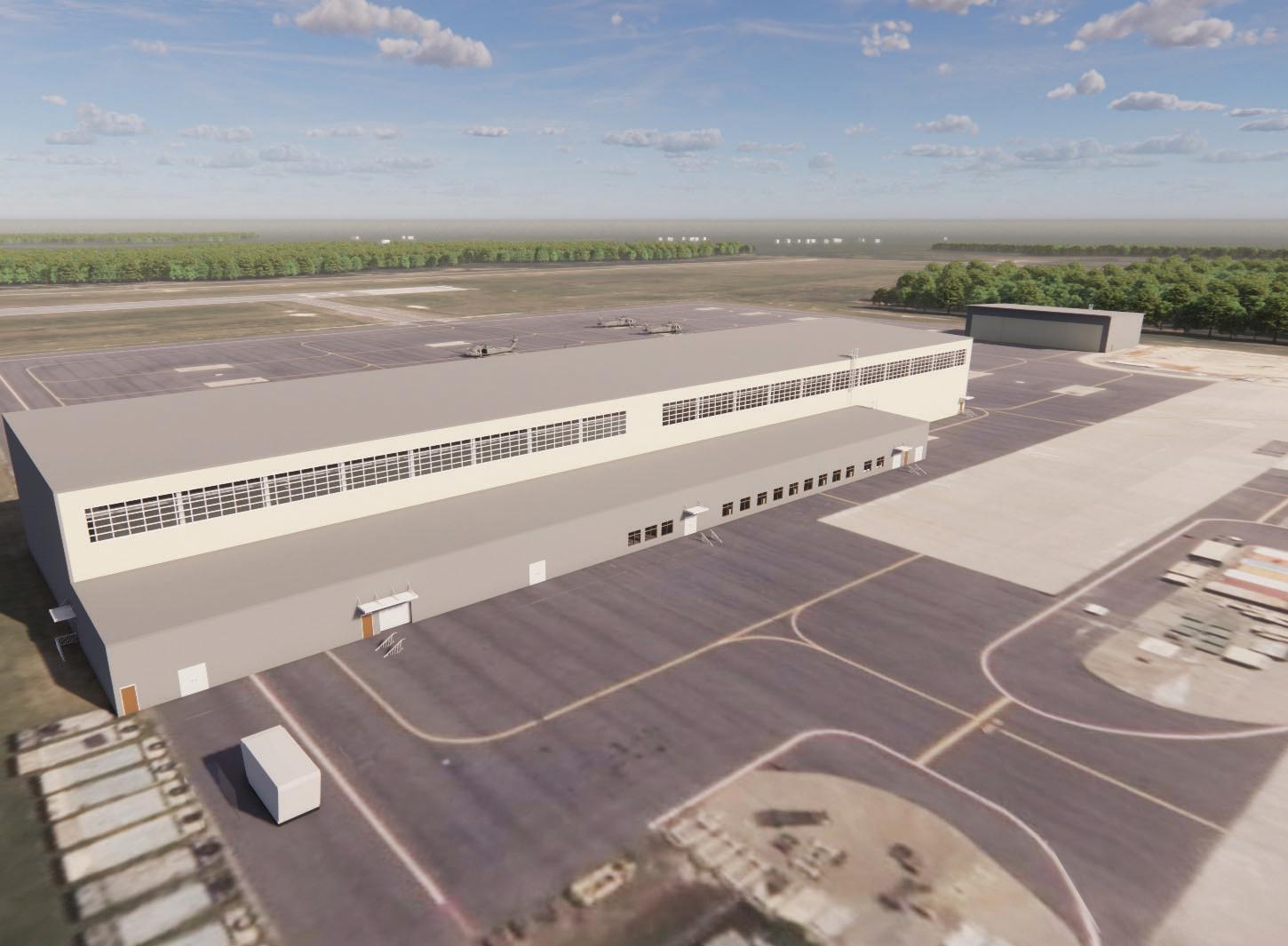
This single-story, 45-foot tall hangar designed for a confidential corporate client accommodates four Citation Latitudes in 37,200 SF of space. The building also includes 7,326 SF of storage and support space, and 8,945 SF of office space - totaling 53,471 SF. The public areas of this hangar have a higher design aesthetic and level of finishes to create a memorable passenger experience. 51 surface parking spaces support this hangar, with additional covered parking available to offer a premium experience.
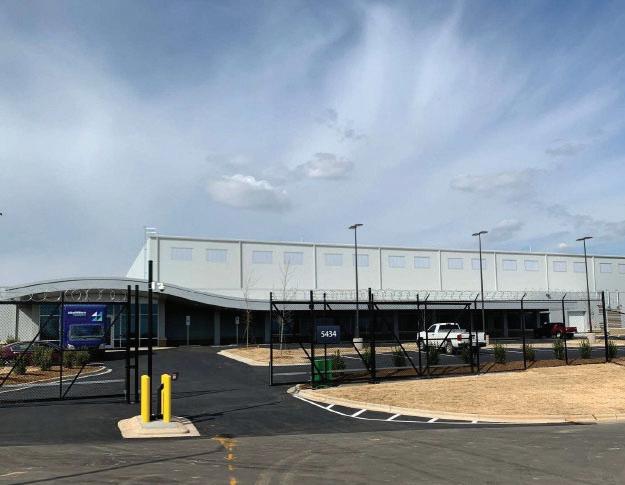



This single-story, 21,000 SF hangar designed for a confidential corporate client accommodates a Gulfstream 5 aircraft. The building utilizes a preengineered metal structure and features insulated metal panels on the exterior walls and roof for energy efficiency. The building is protected from fire hazard by way of a high expansion foam and wet sprinkler system.
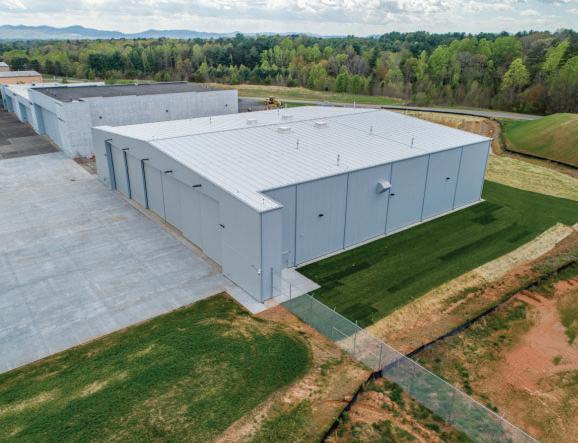
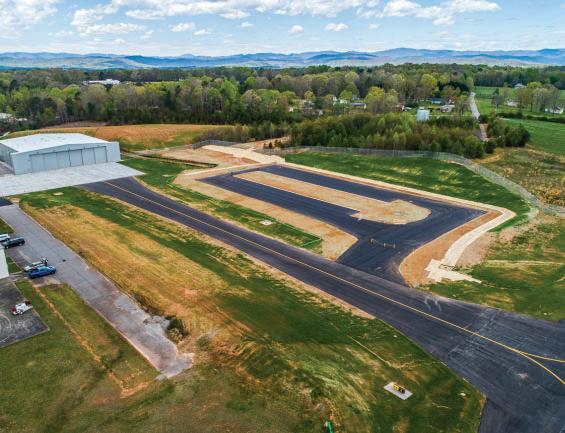

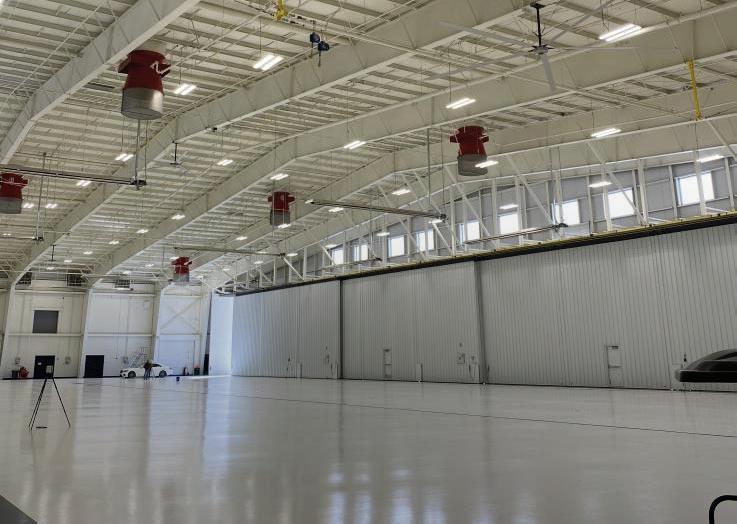
This new 51-foot tall Pre-Engineered Metal Building (PEMB) accommodates two Falcon 900s and one Falcon 7X in 38,814 SF of space. This two-story space offers an additional 6,092 SF of ground-floor storage and support space, alongside 9,700 SF of office space. Roughly 9,500 SF of office space rounds out the second floor for a building total of 64,419 SF.
