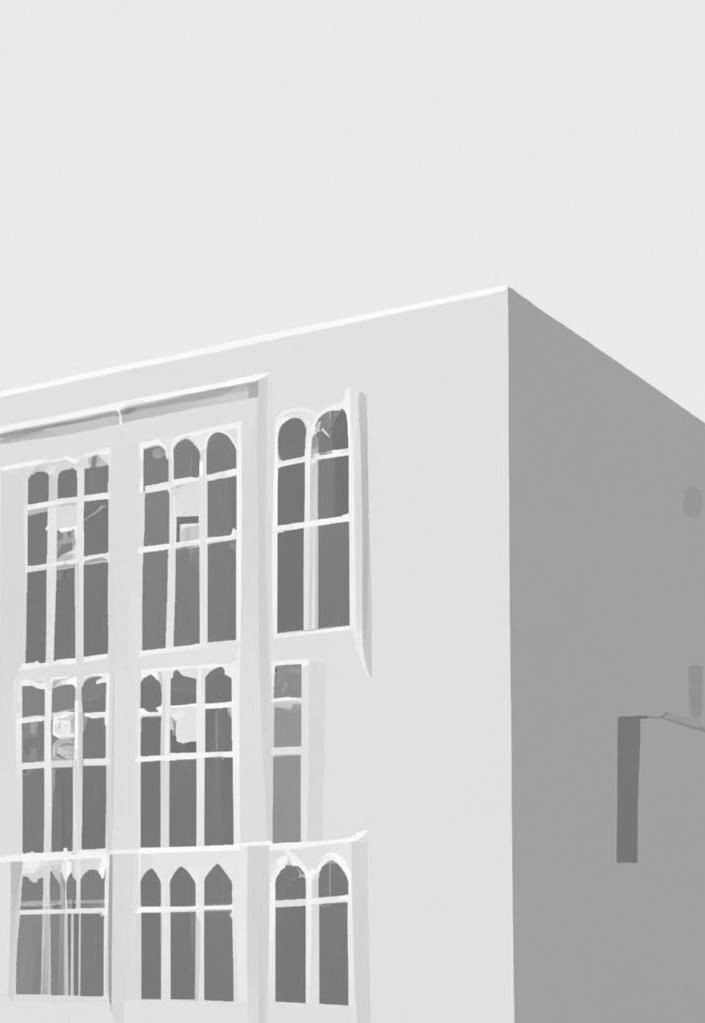ARCHITECTURE PORTFOLIO
LITHIN KARIKKOTTU NINAN



I'm LITHIN KARIKKOTTU NINAN, a highly creative and motivated individual, with a passion for Architectural BIM Modelling and AI-Generative Design Input/Output. My portfolio is filled with unique and inspiring content, which showcases my skills in the field.
Here you will find everything ranging from writing samples, photographs, design outputs and research and more. I strive for excellence in all that i do, and this portfolio serves as a testament to my capabilities and accomplishments.
Have a look around, get to know me better, and don't hesitate to reach out if you have any questions or would like to collaborate! As I strive towards arriving at the best internship to prosper my career and bring the respected firm into new heights, I long forward through sensible approach through my work ethic.
Sincerely.
I am a 4th year student pursuing Bachelor of Architecture (B.Arch.) from Asian School of Architecture & Design Innovations (ASADI) under the Mahatma Gandhi University (Kottayam) in Ernakulum, Kerala.
As an architectural aficionado, I strive to create meaningful relationship between the elements of design and executionary tale of construction and ambiguous perfection. Structuralisation of projects are driven through an ardent eye for endless possibilities of generative and permutative design philosophy.
I am keenly looking for an internship program that benefits myself with a substantial growth in the field of AI-driven design strategies and providing the firm with services that involves all fields of architectural necessities for the success of the company and beyond. Being a valuable design team member is as priceless of a contribution in helping the firm grow into a sustainable engine.
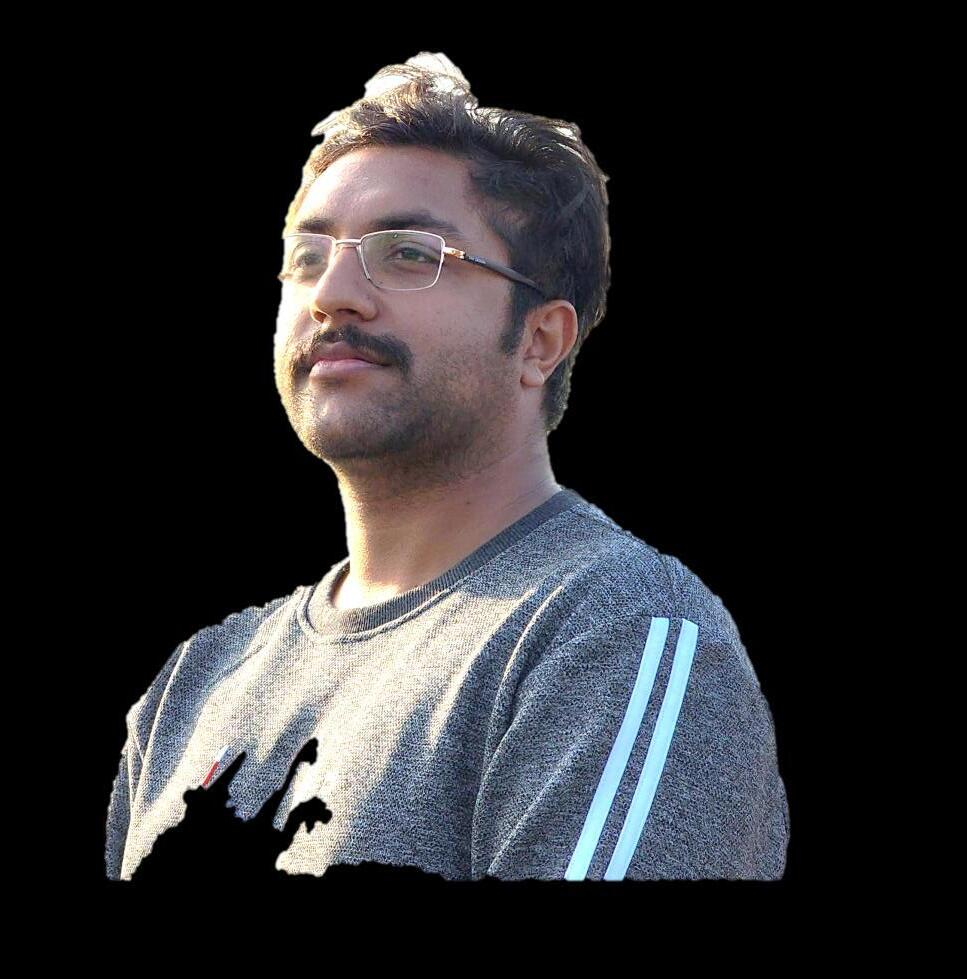
LITHIN
+91 7561040277 | +968 99816119 | lithinkn2001@gmail.com
“I always strive for excellence. I believe in the power of collaboration, and i love to build meaningful relationships with clients throughout the creative process”
2005-2019
SCHOOLING INDIANSCHOOL SALALAH
2019-2024
ARCHITECTURE DEGREE ASIANSCHOOLOF ARCHITECTURE& DESIGNINNOVATIONS
●Communication
●Writing
●Leadership
2021-2022 NASA UNIT SECRETARY
●Restarted the NASA Membership at college
●Broke hiatus through regime and creative progress
●Graphic Design
●Creativity
●Curiosity
2022-2023 KOCHI DESIGN WEEK
●Stood as volunteer to major events
●Assisted guests to their accommodation & venues
●Creativity
●Adaptability
●Management
2023 COA REPRESENTATIVE
●Represented college at COA Award Jury
●Partcipated in COA Heritage Project Presentation
Dr. Prateek Sudhakaran
ASADI Vision 2030 Director
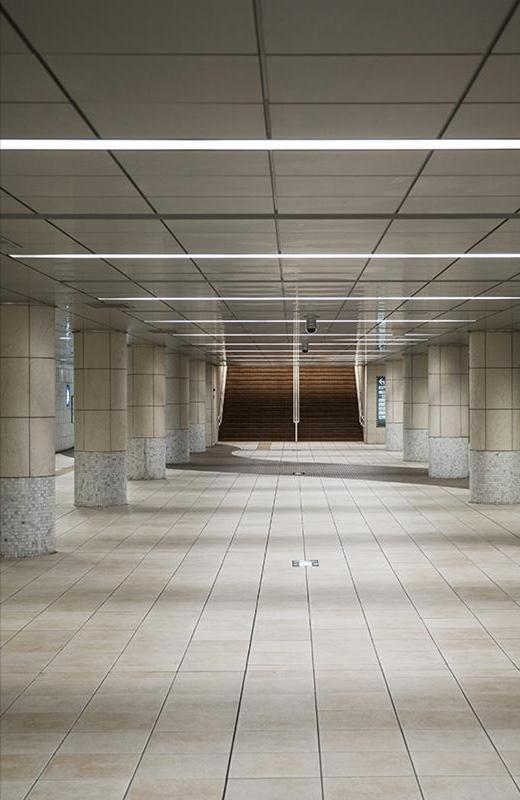
+91 74259 88858
Ar. Shibili Ali T
Assistant Professor ASADI
+91 96331 16785
Ar. Danush Vayalambron
Assistant Professor ASADI
+91 98950 24555
Ar. Sriparvathy Unni Assistant Professor
+91 82819 26256
Ar. Navya KM
Assistant Professor ASADI
+91 94007 90561
Ar. Muhammad Ashir
Studio Assistant ASADI
+91 79076 33832

Microsoft 365 Photoshop Illustrator Indesign
Enscape
Revit Autocad Sketchup Rhino Lumion
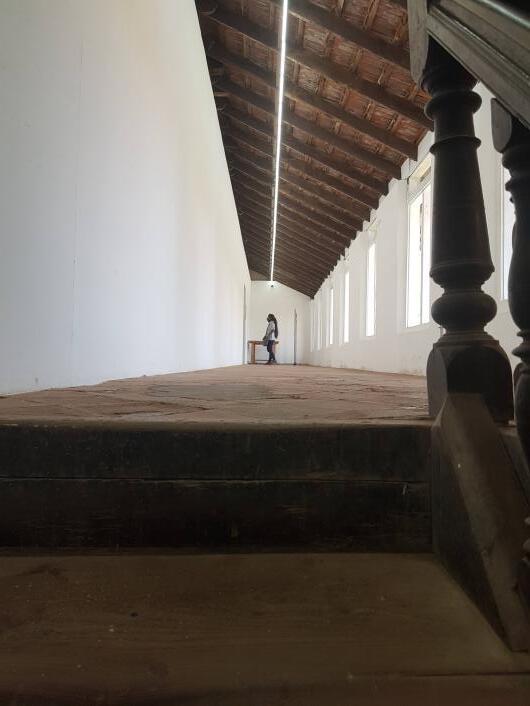
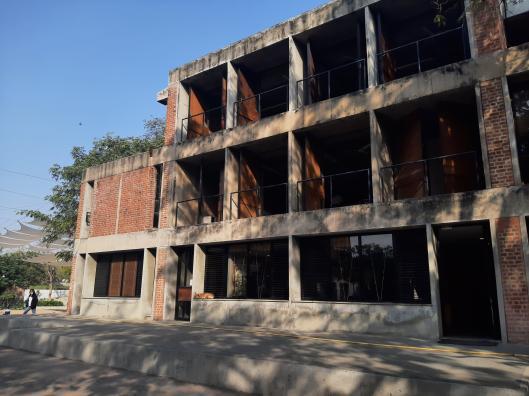
The various journeys I take embark a sort of inspiration in clicking the right photo at the right time.
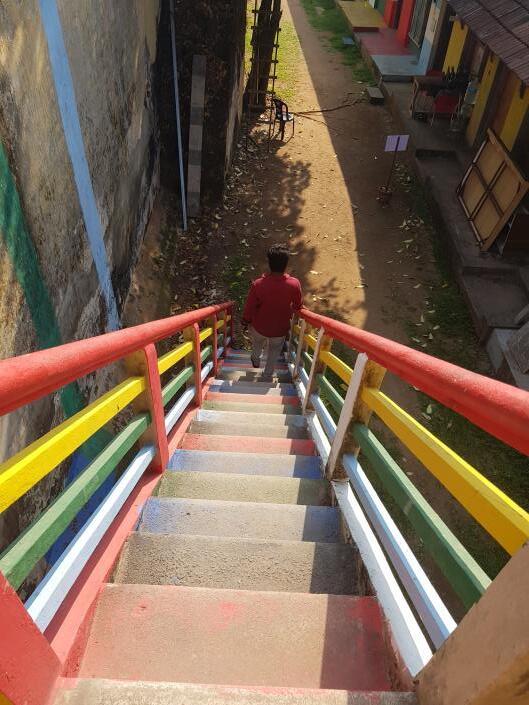
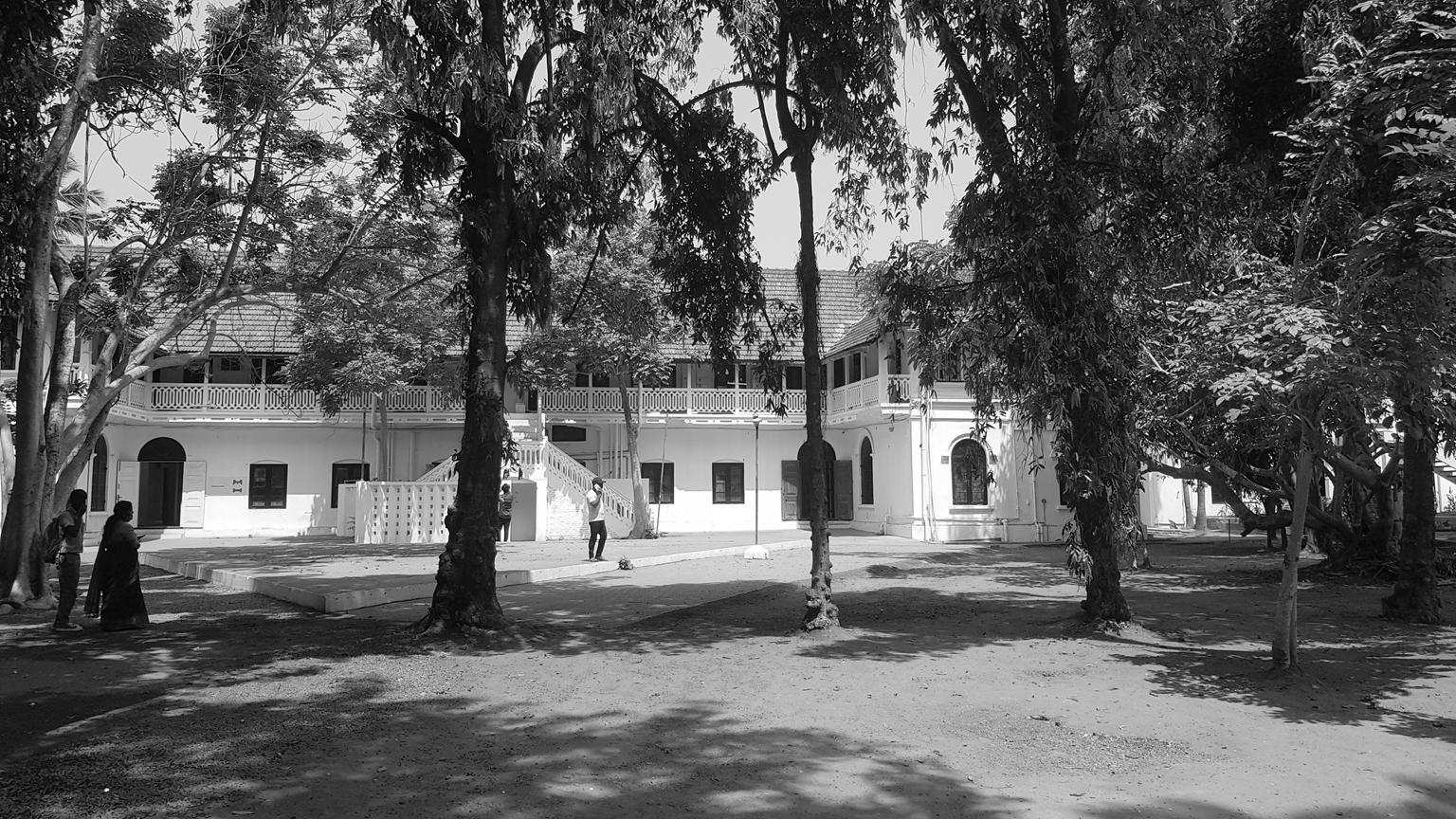
Number of projects I have worked on
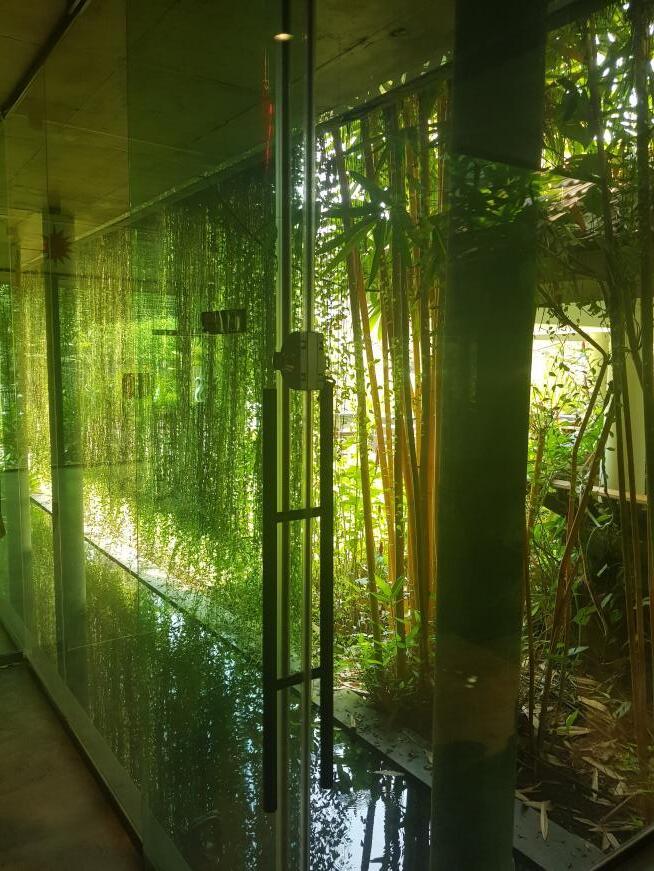
Residential Project
Prioritization of luxury of spaces with limited constraints
Primary Health Center
Double-storeyed user-friendliness and optimization of working space
High – Rise Project
Space management through verticial integration
Campus Planning
Horizontality of space allocation through vastness in ambiguity
Working Drawing 1 First step towards technical drawing expertise
Housing Project
Categorical multiplexity of housing units and regional correlation
Working Drawing 2
Integrated design studio with detailed drawings
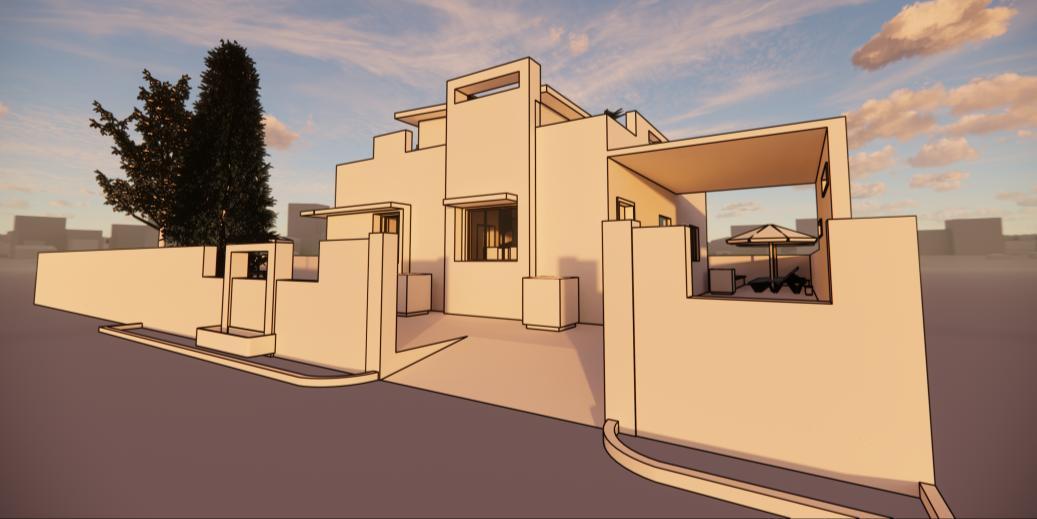
The intricately used colour scheme stems from the monochromatic taste of the family in consideration, thus enabling contrasting features to be developed within the elemental forms of design spacemaking.





















The residential project was one of the early trend setter in providing me with meaningful insight regarding the voids and shapes of architectural elements. The project aimed to satisfy the needs of a family of four within the budgetary decisions as well as the structural integrity of the home. The scenery and the privacy this home provides to the users was a major breakthrough in allowing me to understand the importance of triangulated spaces.

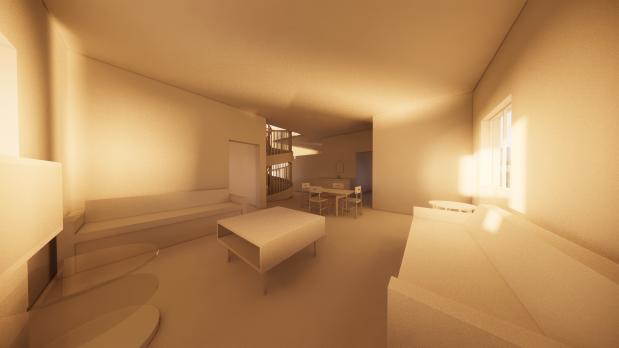
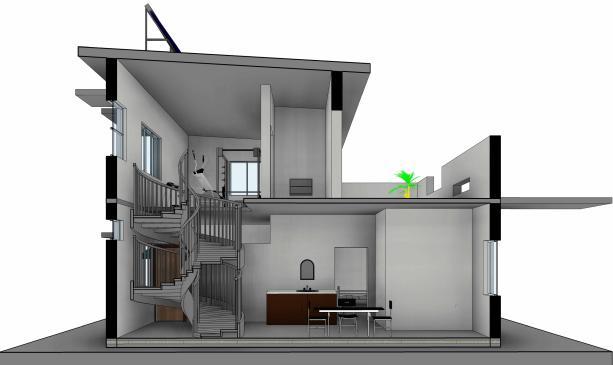
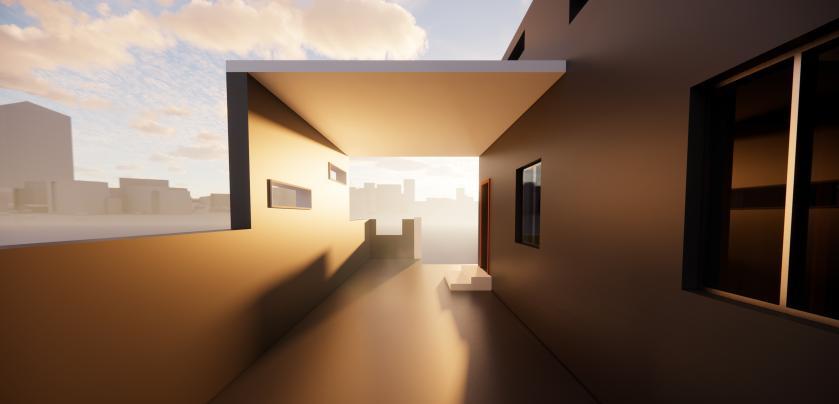
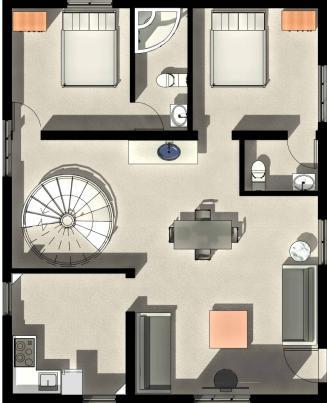
The project aimed to meticulously design a spatial flow of circulation between all quarters, thus embarking in a spiritual and vibrant journey for the users despite the limited space at hand.





 PERSPECTIVE
PERSPECTIVE
















The project aims at providing best in class health service in the site allocated through the careful and sustainable design approach. The general concise revolved around the concept of addition and subtraction of spaces, thereby constituting in depth analysis of circulation of stakeholders in a convenient manner.
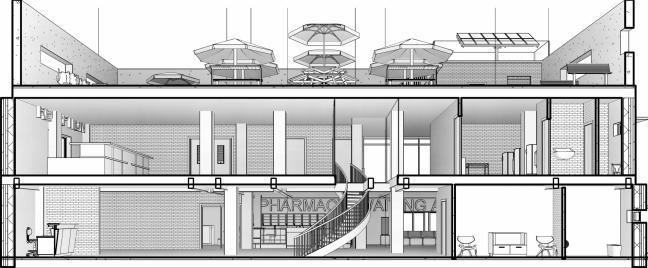
The main focus was given to circulation indices of the space allocation in regards to patient movement as well as staff entry and exit points. The idea was to incorporate a sense of perennial vision across all areas of the healthcare.
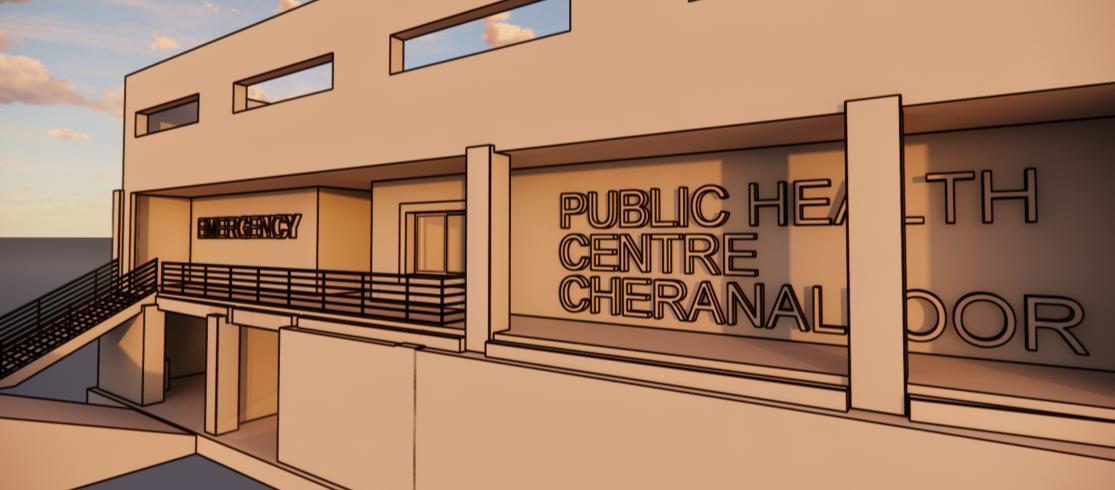
The project aimed to meticulously design a spatial flow of circulation between all quarters, thus embarking in a spiritual and vibrant journey for the users despite the limited space at hand.





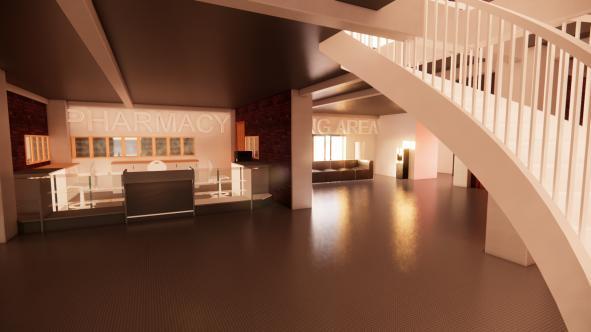

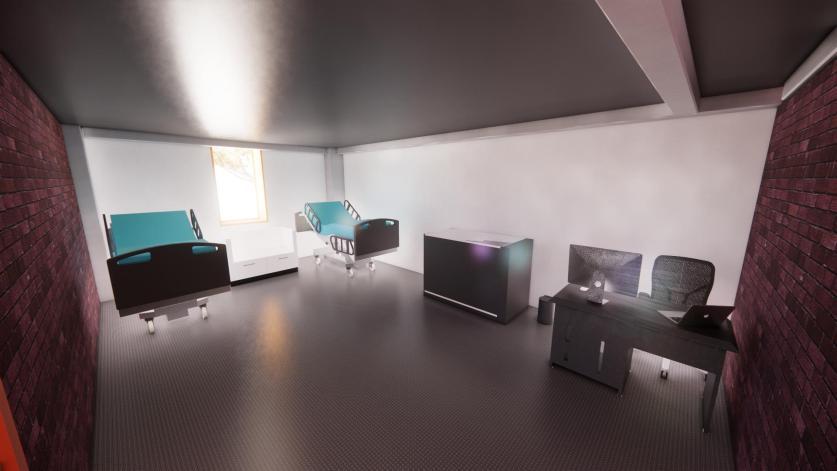
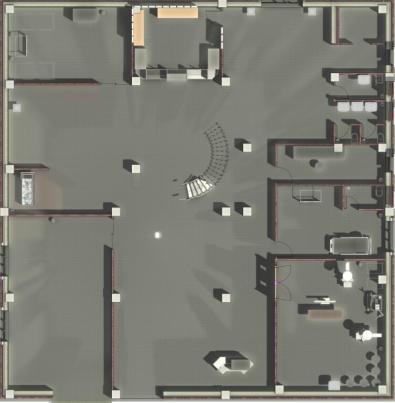


 G 1 FLOOR PLAN
GROUND FLOOR PLAN
G 1 FLOOR PLAN
GROUND FLOOR PLAN




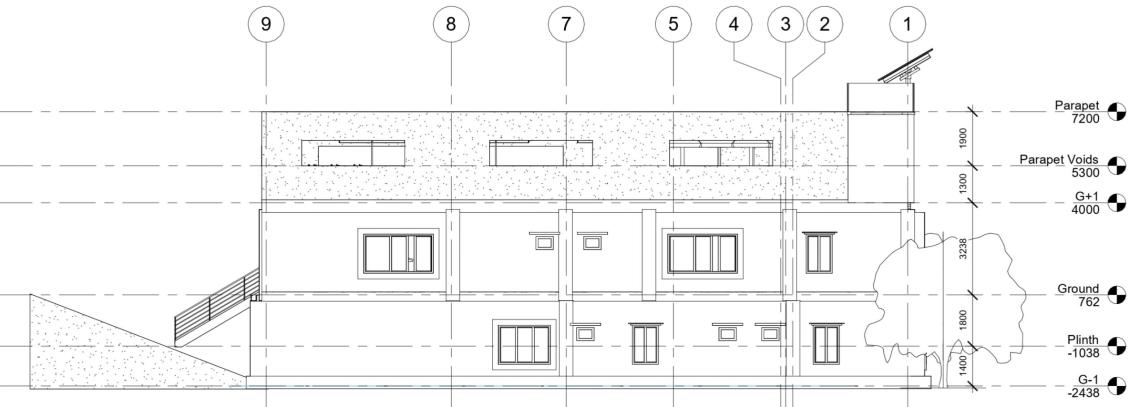
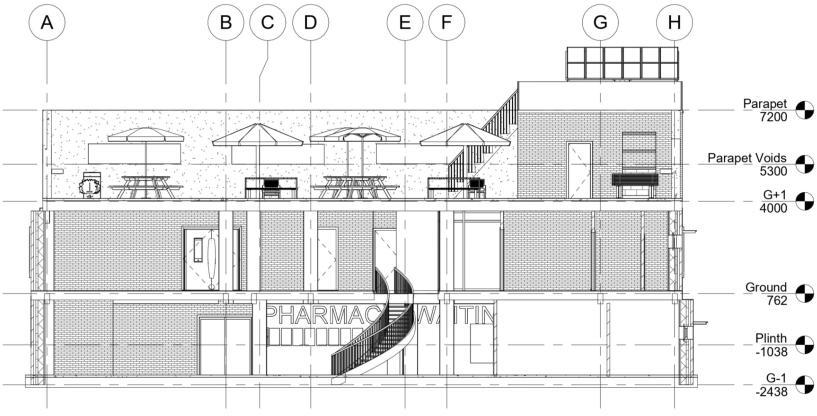
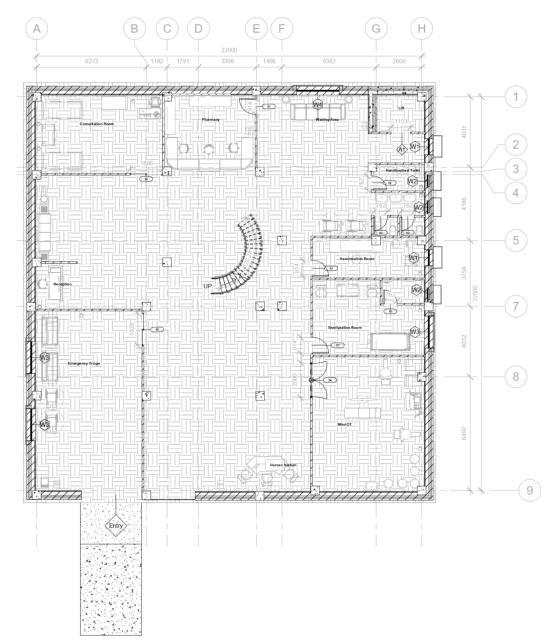
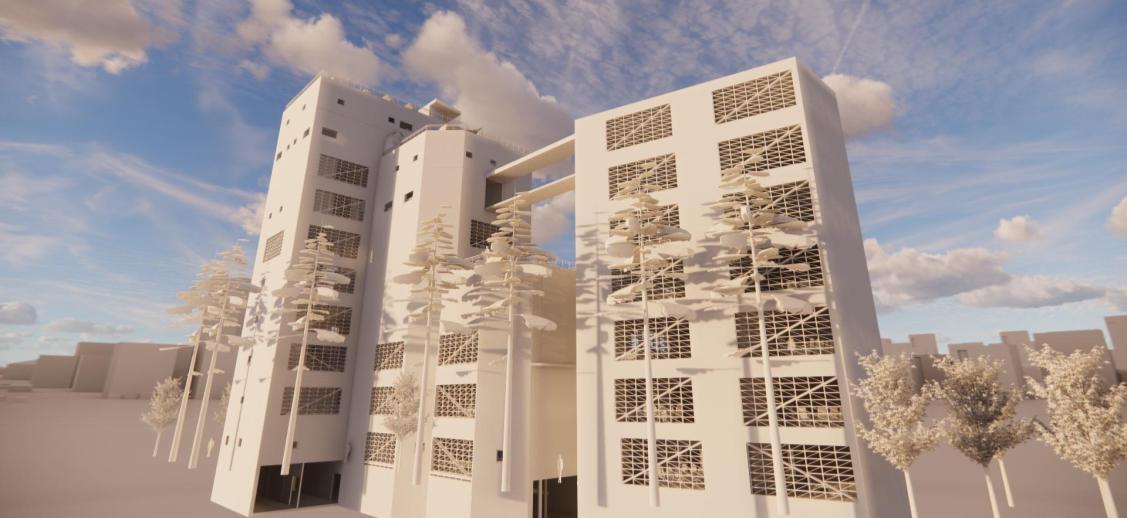




















This project embarked myself to greater heights of complexity and research. The verticality of the structure is a testament to the overarching ambiguity to the project requirements. The general consensus provided deeply dwelled on the fire management safety systems and vertical circulations between all floors of activities. The primary function is a film school with its prerequisite areas of performance as well as hostel and canteen accommodations present coupled with guest lounges and conference screening rooms.

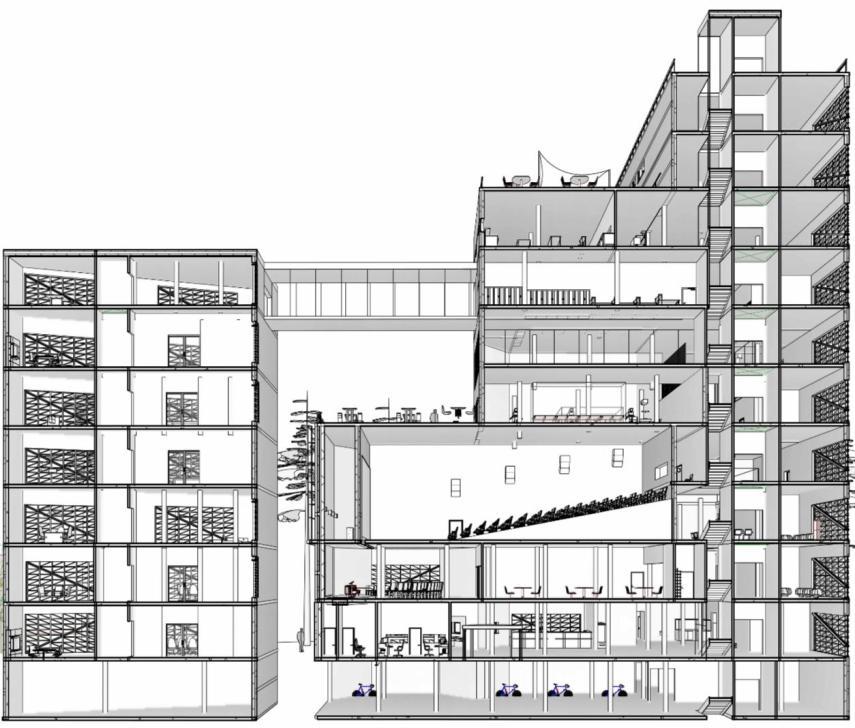
The project yielded substantial difficulties in providing facades but the major breakthrough arrived in the functional execution. These functions allowed for space management within the structure with levels increasing with smaller areal footprint. Issues were tackled in the form of form of the building regarding the connecting cantilevered bridge between the primary and secondary towers. This allowed for permutation analysis of maximum activity zones taken into consideration.

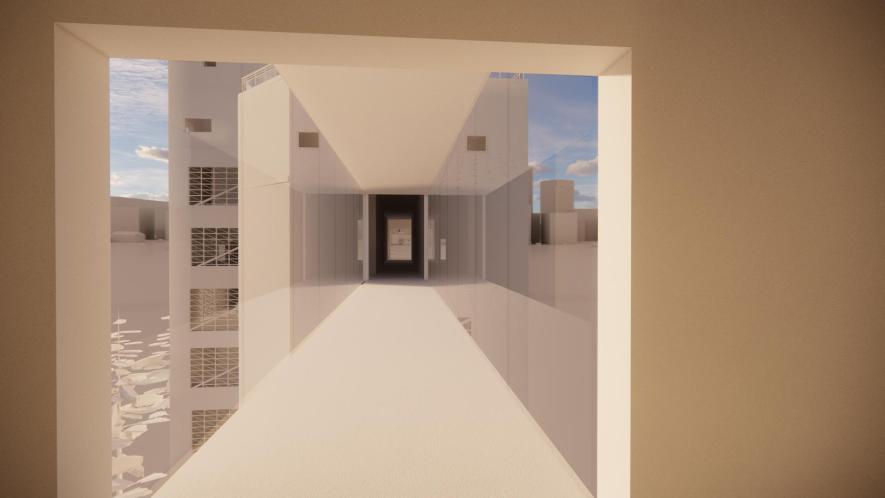
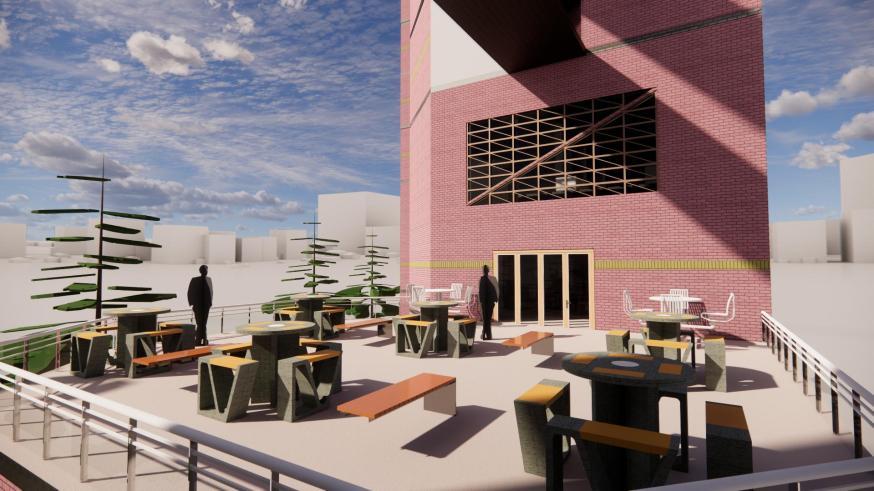
The ultimate progression with the campus planning project yielded significant research oriented understanding of insitituional building along with peripheral analogy with space creation.
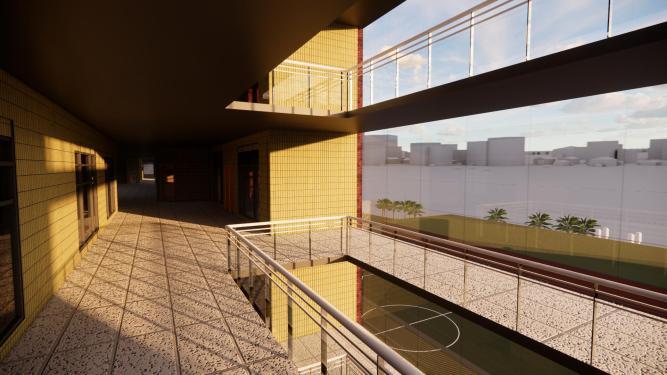
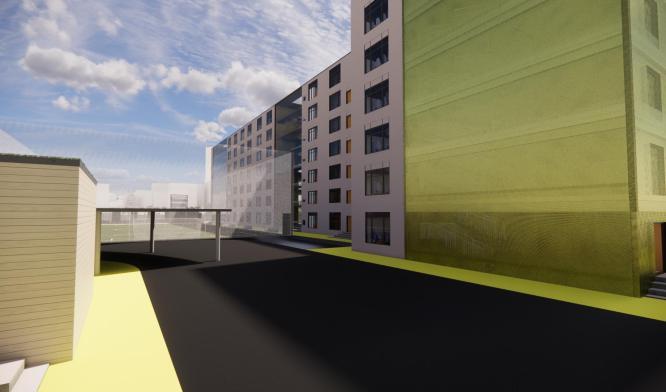
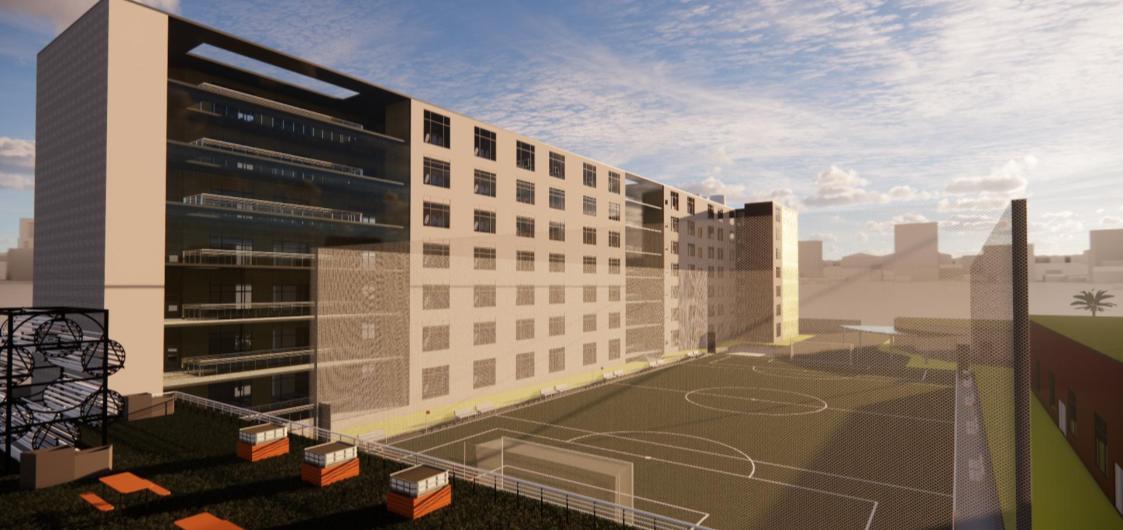

















Campus planning provided an exuberant experience in the concept of masterplan. Each layer of the planning stages were taken into consideration thereby emphasising the need to carefully assign logistical and circulation movements without the feelings of negative spaces and sunny sides. The project aimed at a deeper understanding of micro level regional planning. The climatic and functional requirements were satisfied with a school being greatly given detailed planning designs.
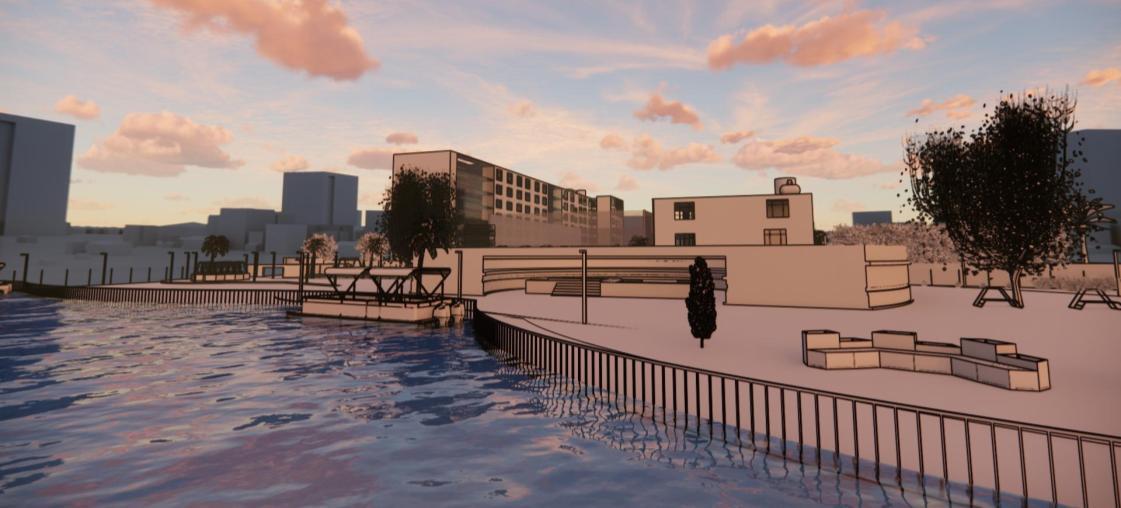













The primary function was to provide extensive services to the students as well as to the teaching staff A football court, canteen, hostel building, conference hall and an adjacent sports amenities ground all provide a scenic and vibrant community driven architectural style.

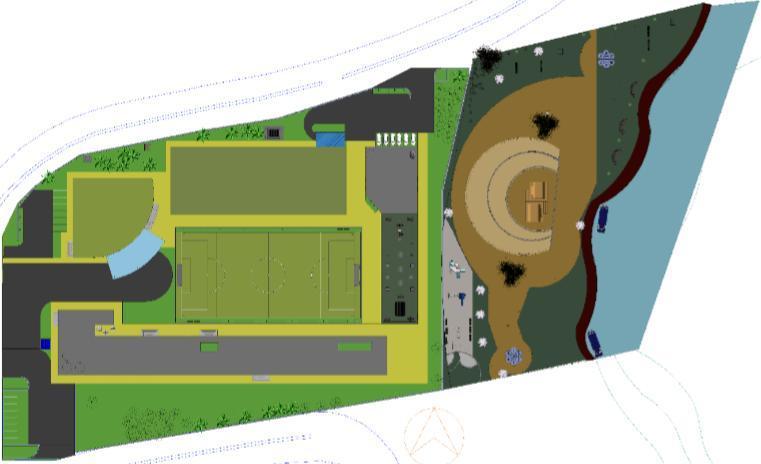
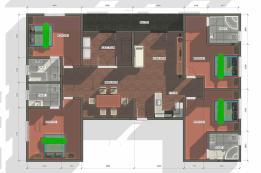
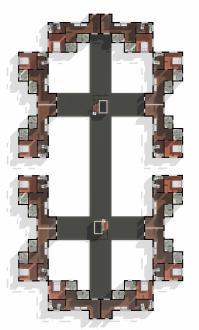
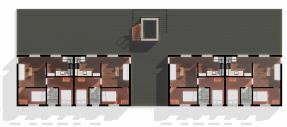
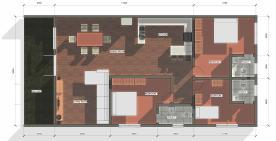
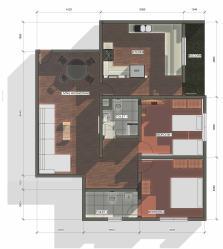
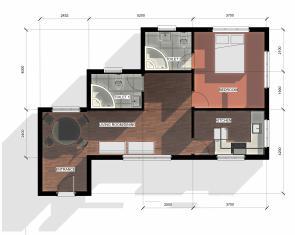
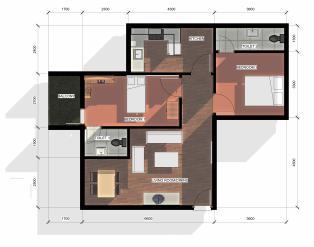
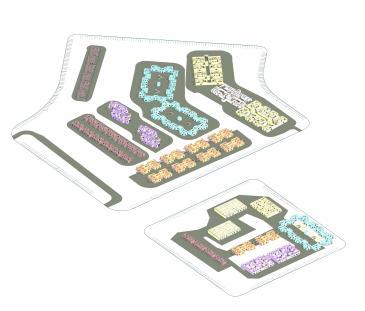
The housing project provided in-depth understanding of planning homely units through resitrcted and constrained space resources within the financial suitability of the users and the profitability of the investor.

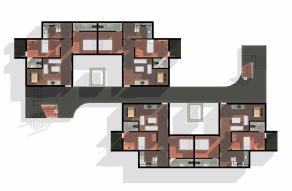
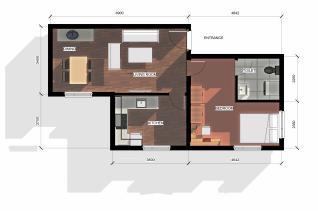
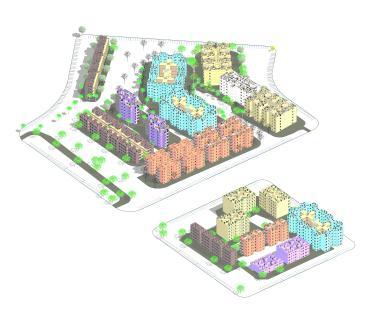
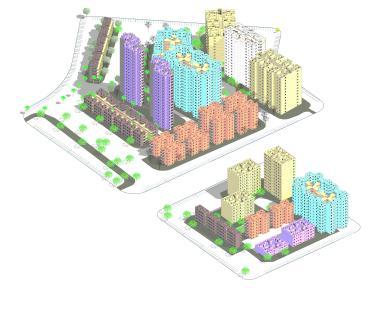
TOILET DETAILS



PLUMBING LAYOUT
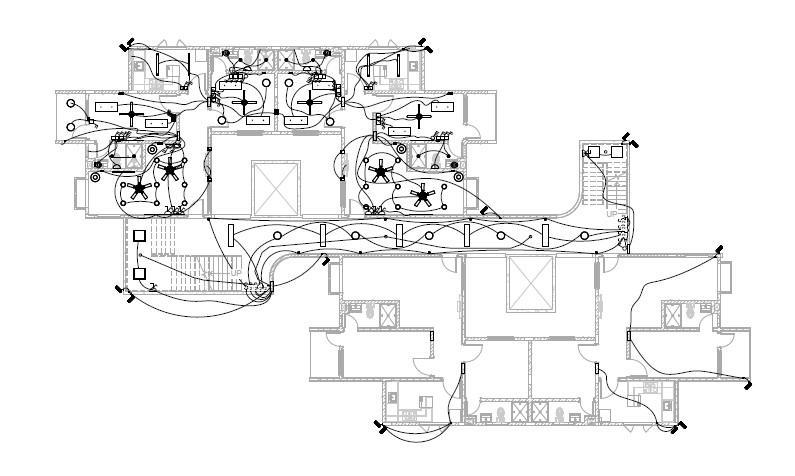
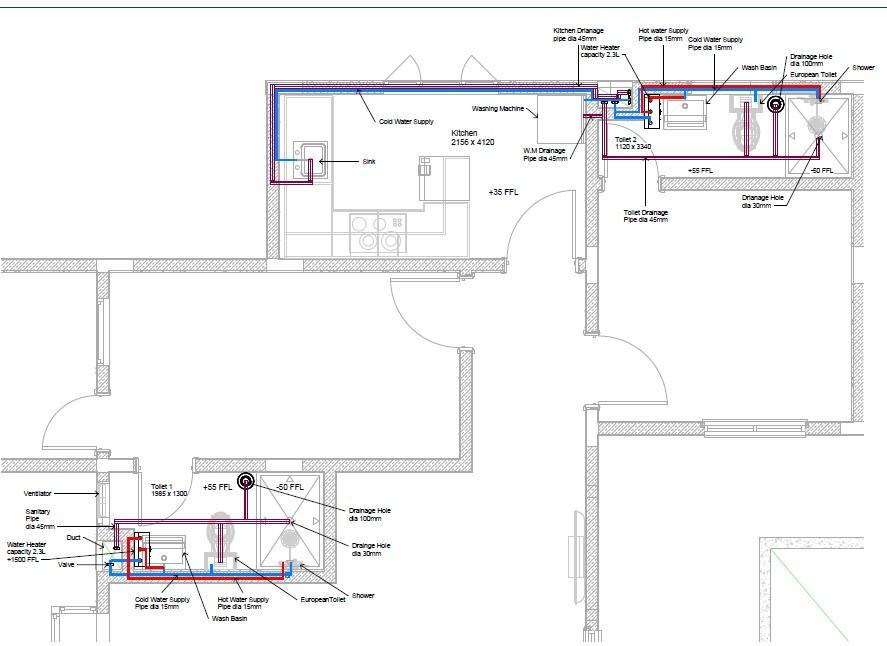
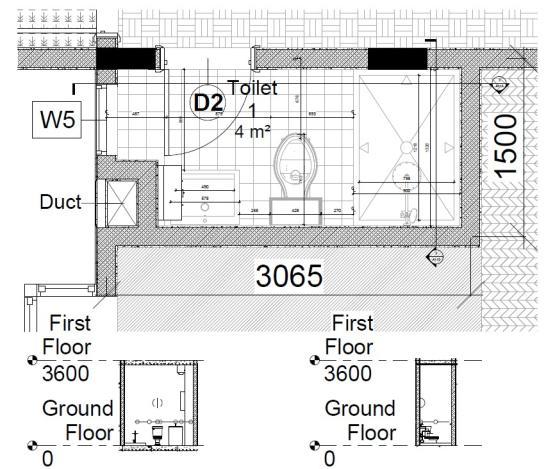
“I have been impressed by the quality, attention to detail and creative approach brought to every project made”
“Projects and campaigns are always taken to another level with ideas that come from this person. Digital marketing and content creation experience is quite evident”
“This person has a strong technical understanding in order to develop successful strategies. Highly recommended for any kind of project or task”
“Content creation is top-notch, with engaging yet professional writing style tailored to different audiences while keeping a steady brand message”
“I possess leadership abilities that have been sharpened through past roles where I was responsible for the teams”
“My proactivity allows me to plan ahead and prioritize tasks according to objectives and different deadlines”
“My problem-solving capabilities have enabled me to solve difficult issues in the past, using creative solutions”
“I am knowledgeable in several technical areas such as programming languages which support my ambitions in my field”
“With excellent verbal and written skills, i can effectively convey complex messages to a variety of audiences”
“Teamwork is one of the essential part of my daily job, and i am sensitive towards different cultures”
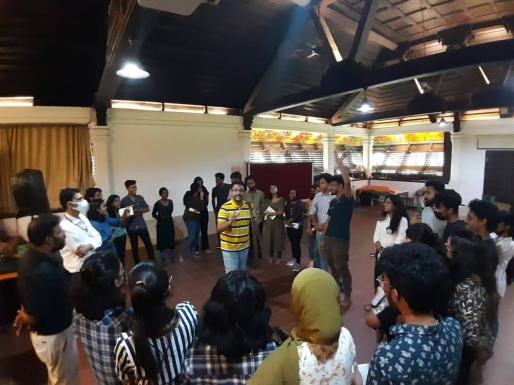
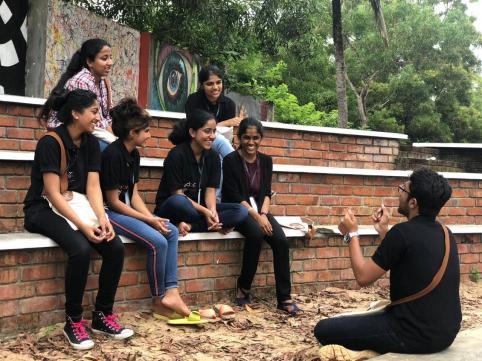
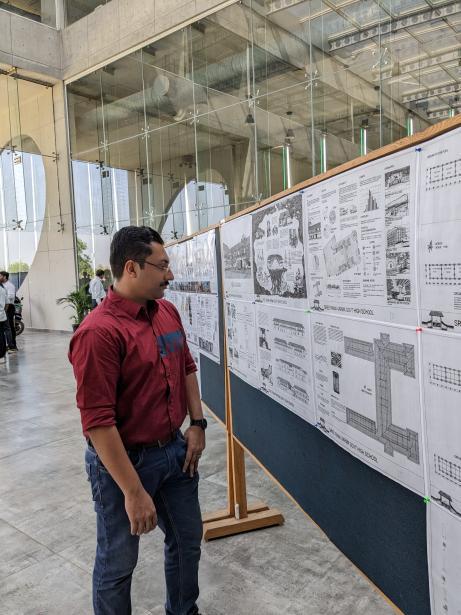
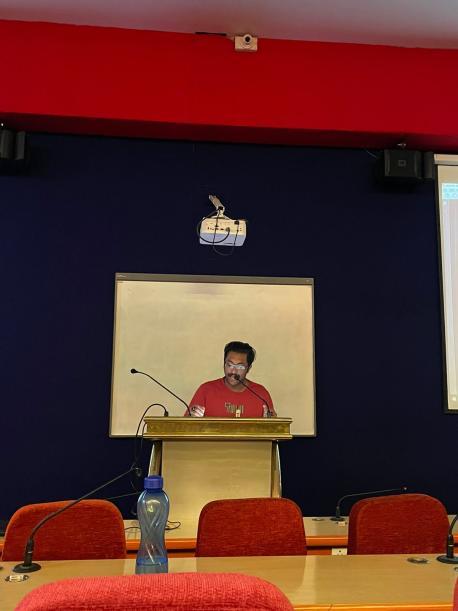
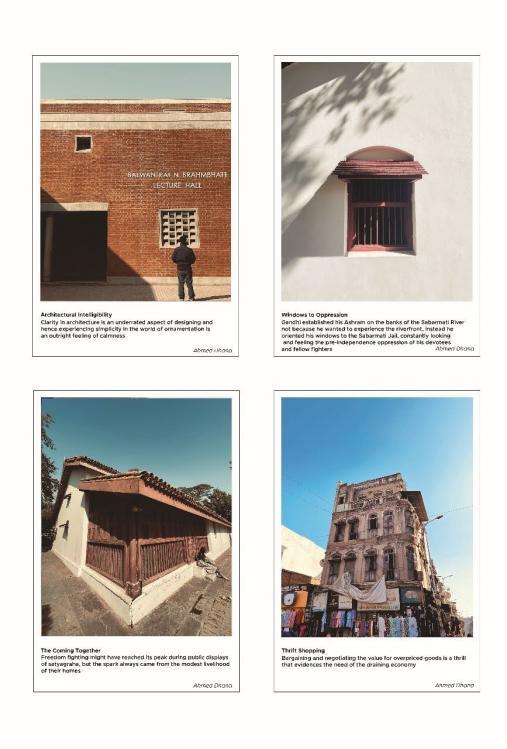
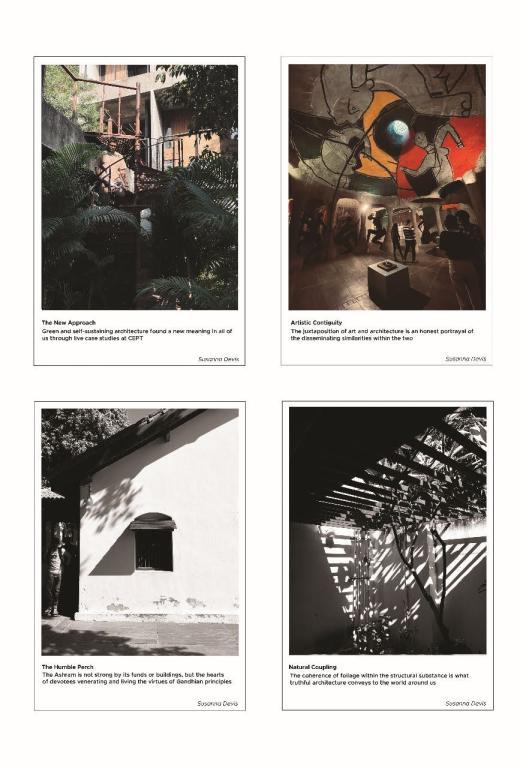
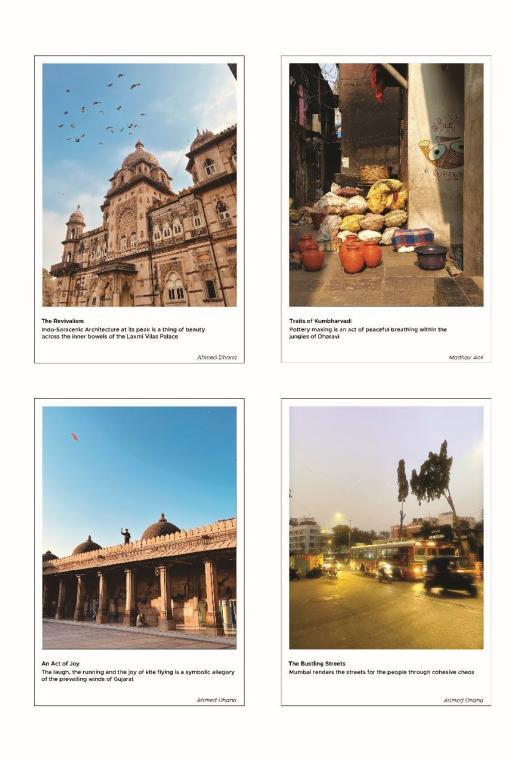
lithinkn2001@gmail.com
+91 7561040277
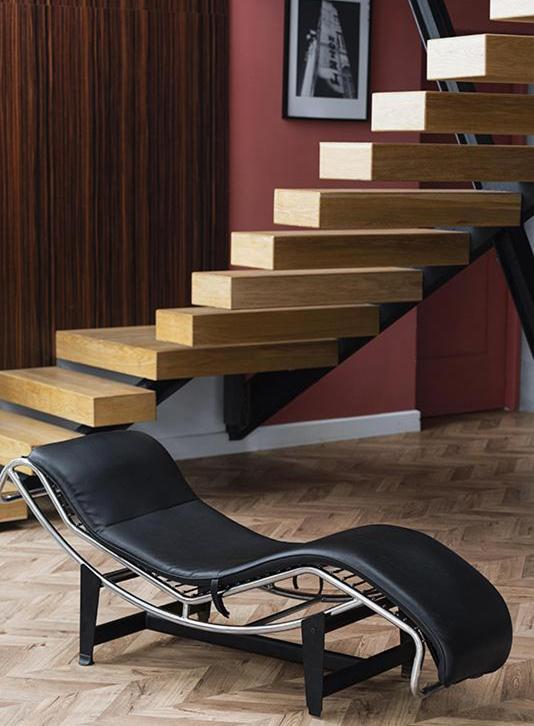
+968 99816119
@lkn_47
https://www.linkedin.com/in/lithin-karikkottuninan-804270268/
CREDITS: This presentation template was created by Slidesgo, including icons by Flaticon and infographics & images by Freepik
