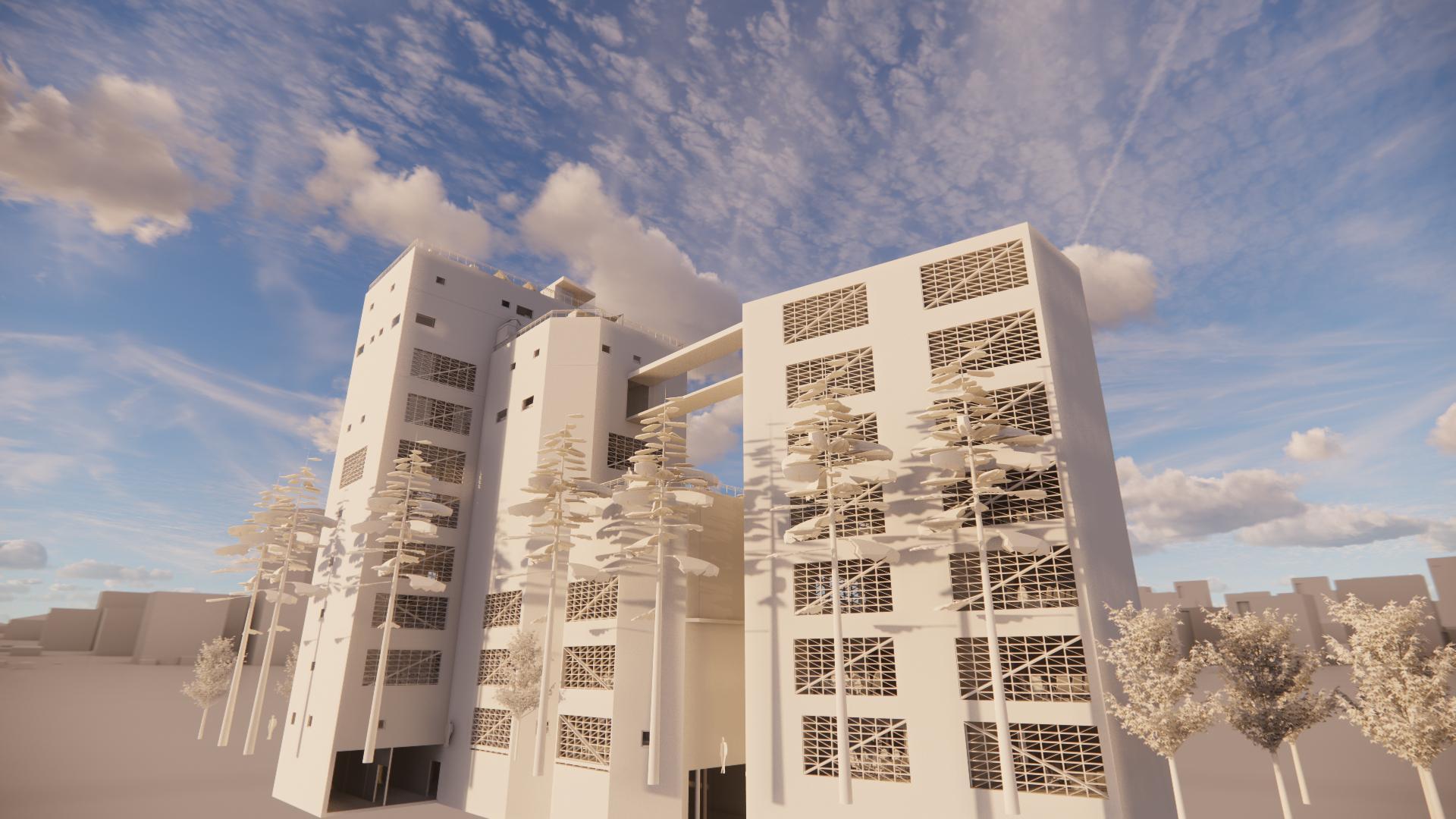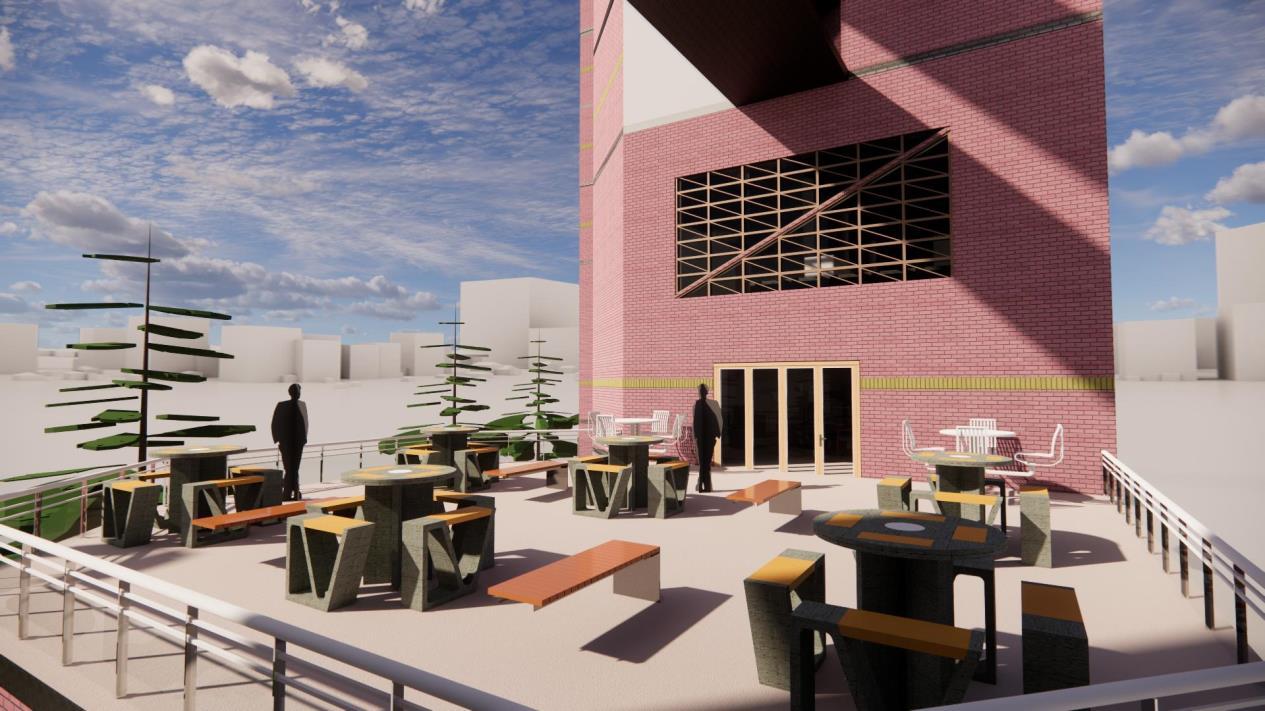
1 minute read
HIGH – RISE MULTIPURPOSE
Perspective Section

Advertisement
The project yielded substantial difficulties in providing facades but the major breakthrough arrived in the functional execut management within the structure with levels increasing with smaller areal footprint. Issues were tackled in the form of form connecting cantilevered bridge between the primary and secondary towers. This allowed for permutation analysis of maximum act


Campus planning provided an exuberant experience in the concept of masterplan. Each layer of the planning stages were taken into consideration thereby emphasising the need to carefully assign logistical and circulation movements without the feelings of negative spaces and sunny sides. The project aimed at a deeper understanding of micro level regional planning. The climatic and functional requirements were satisfied with a school being greatly given detailed planning designs.






