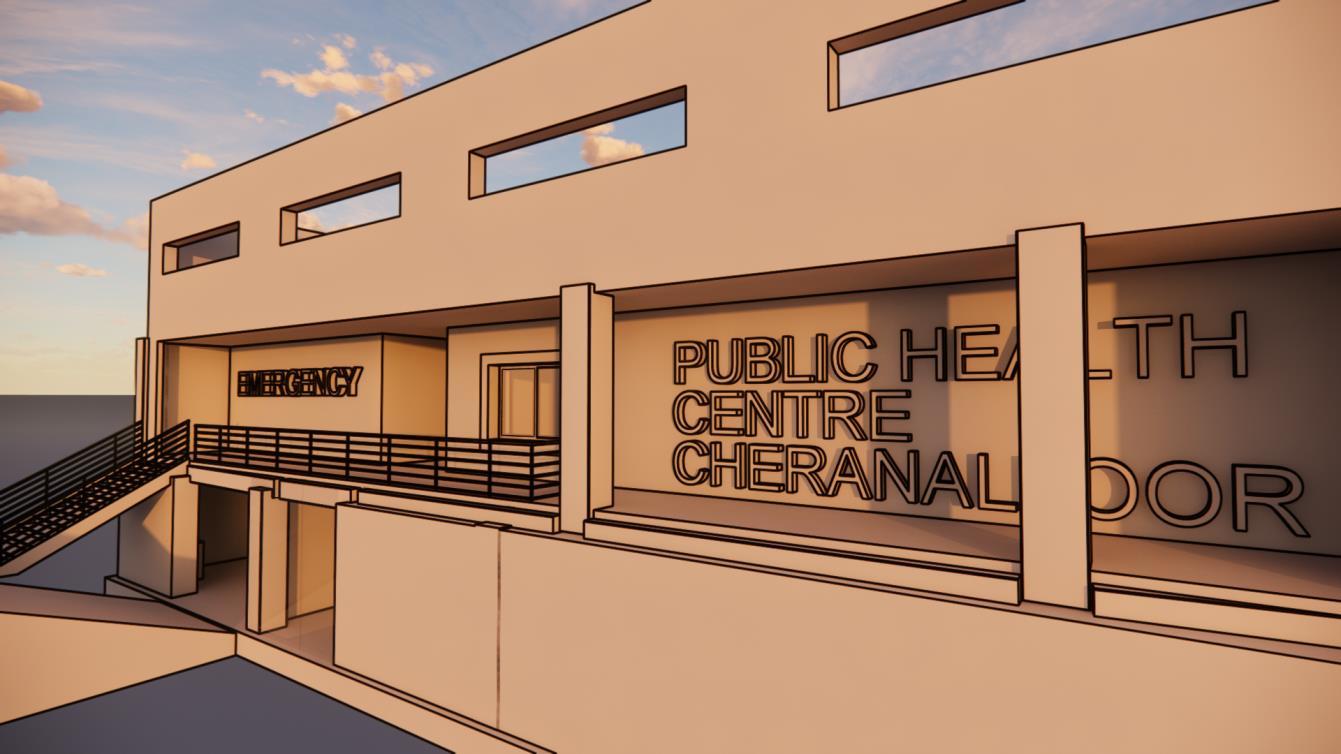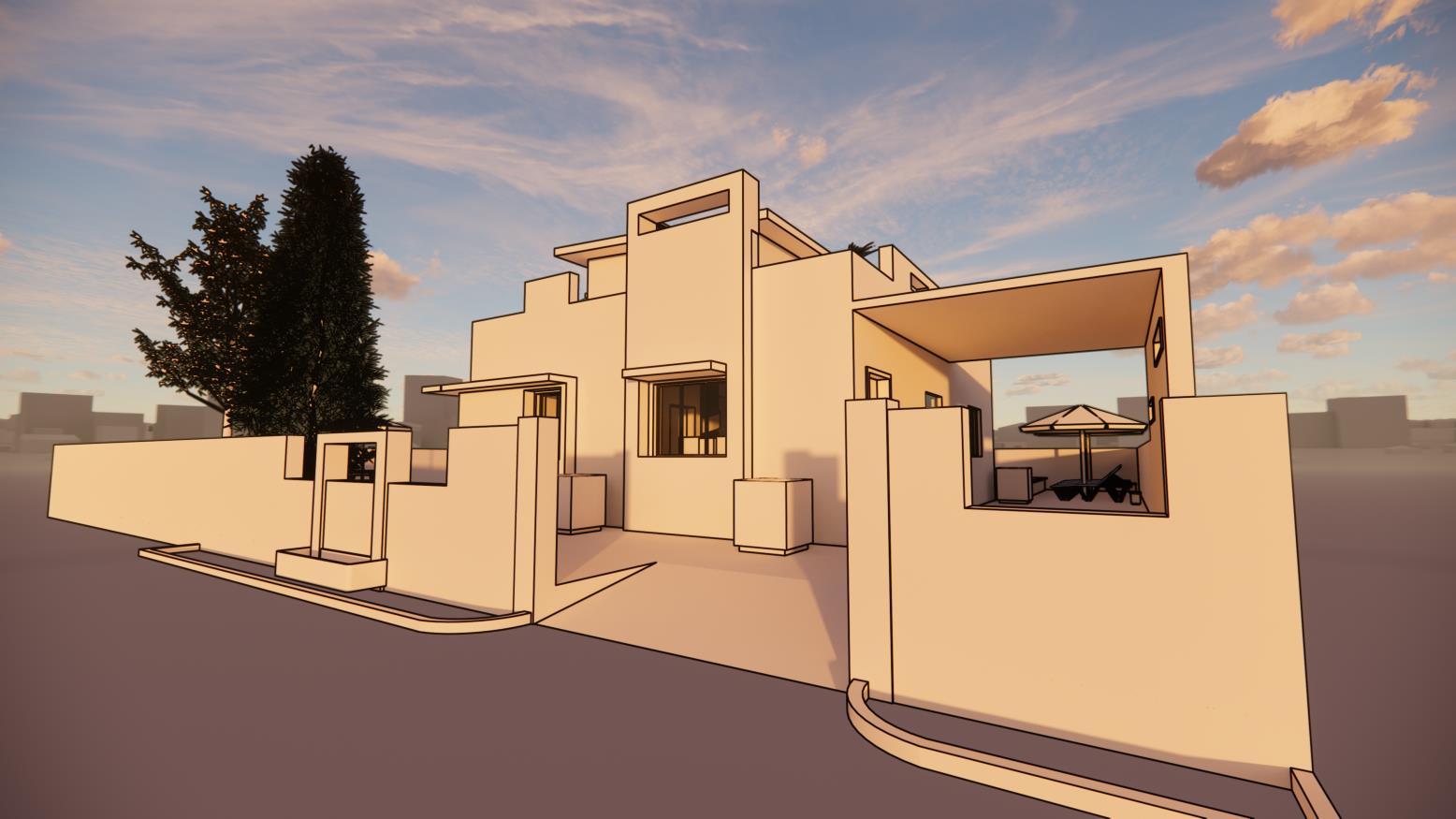
1 minute read
Residential project
The residential project was one of the early trend setter in providing me with meaningful insight regarding the voids and shapes of architectural elements. The project aimed to satisfy the needs of a family of four within the budgetary decisions as well as the structural integrity of the home. The scenery and the privacy this home provides to the users was a major breakthrough in allowing me to understand the importance of triangulated spaces. Voids & spaces
Floor plan
Advertisement

Ground Floor
The project aimed to meticulously design a spatial flow of circulation between all quarters, thus embarking in a spiritual and vibrant journey for the users despite the limited space at hand.
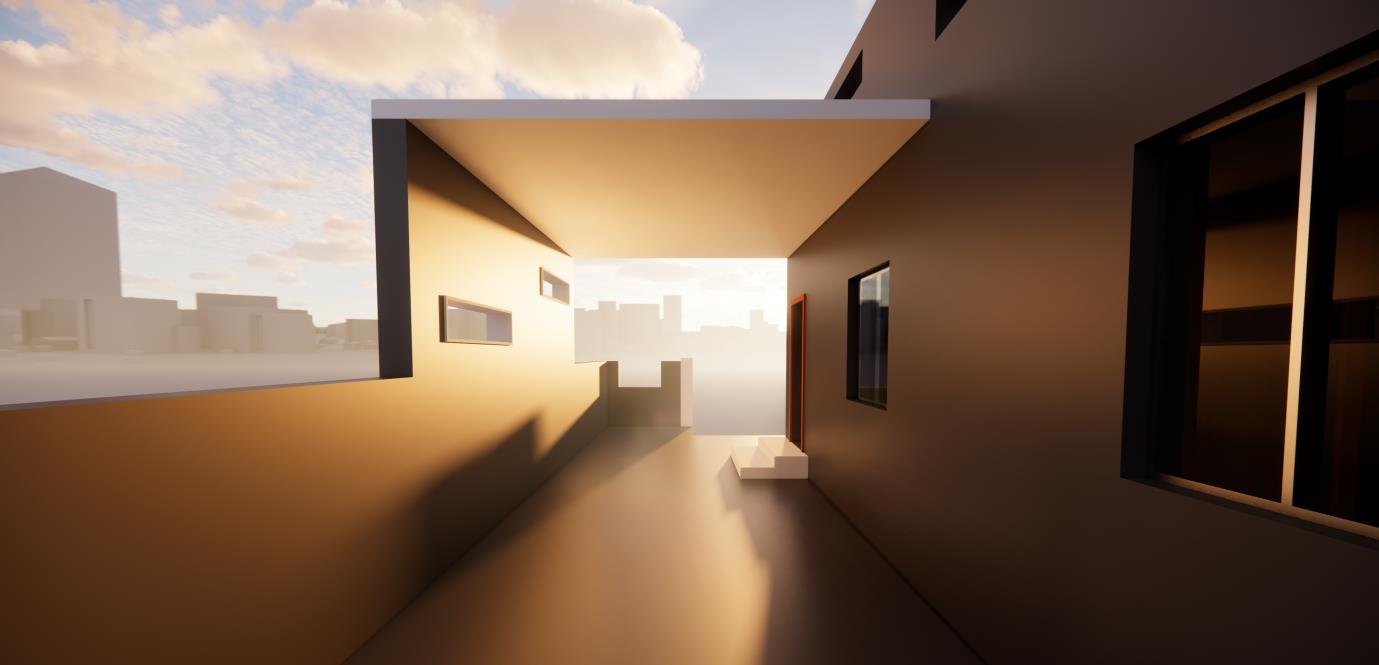
Perspective Section
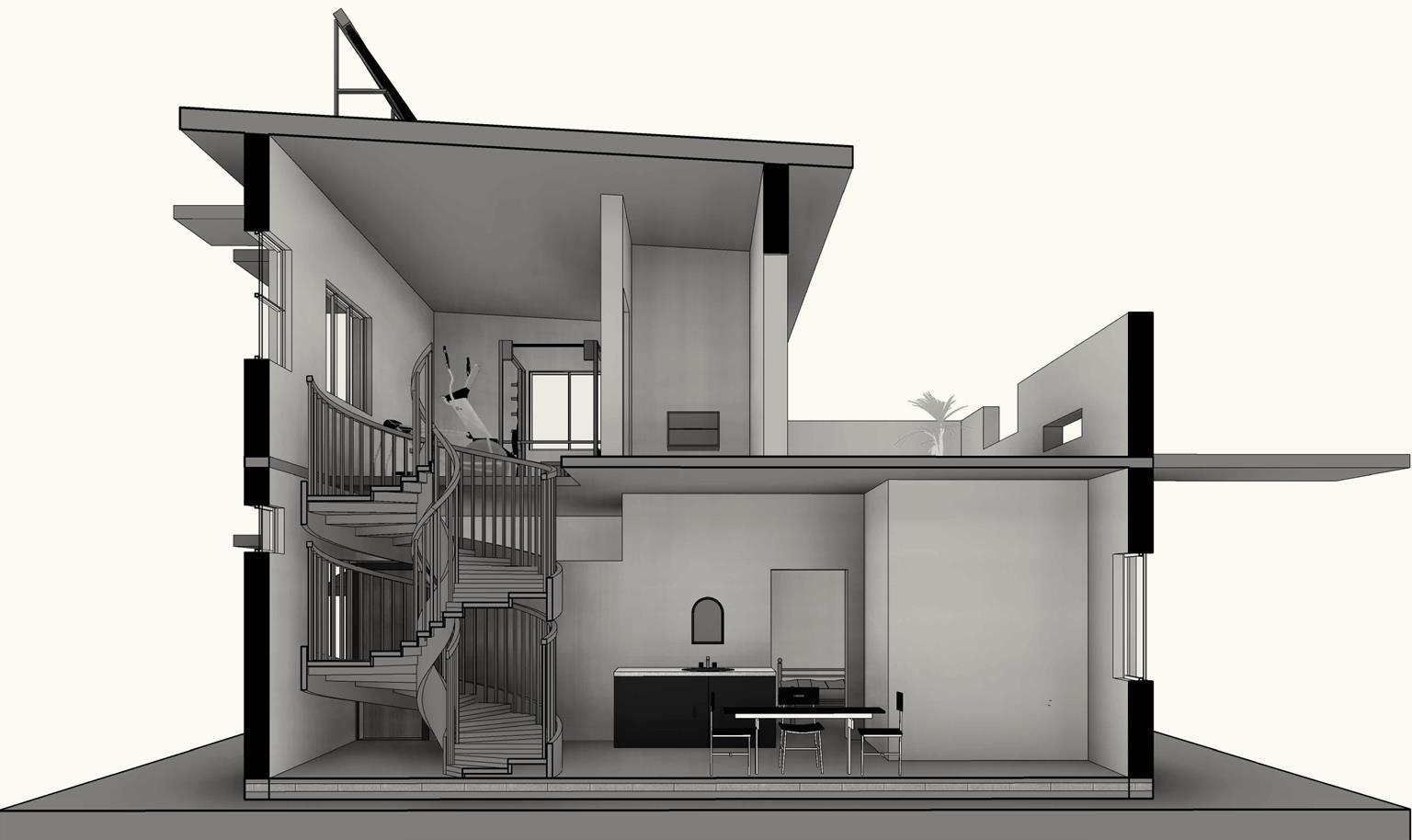
The intricately used colour scheme stems from the monochromatic taste of the family in consideration, thus enabling contrasting features to be developed within the elemental forms of design space making.

G 1 Floor Plan
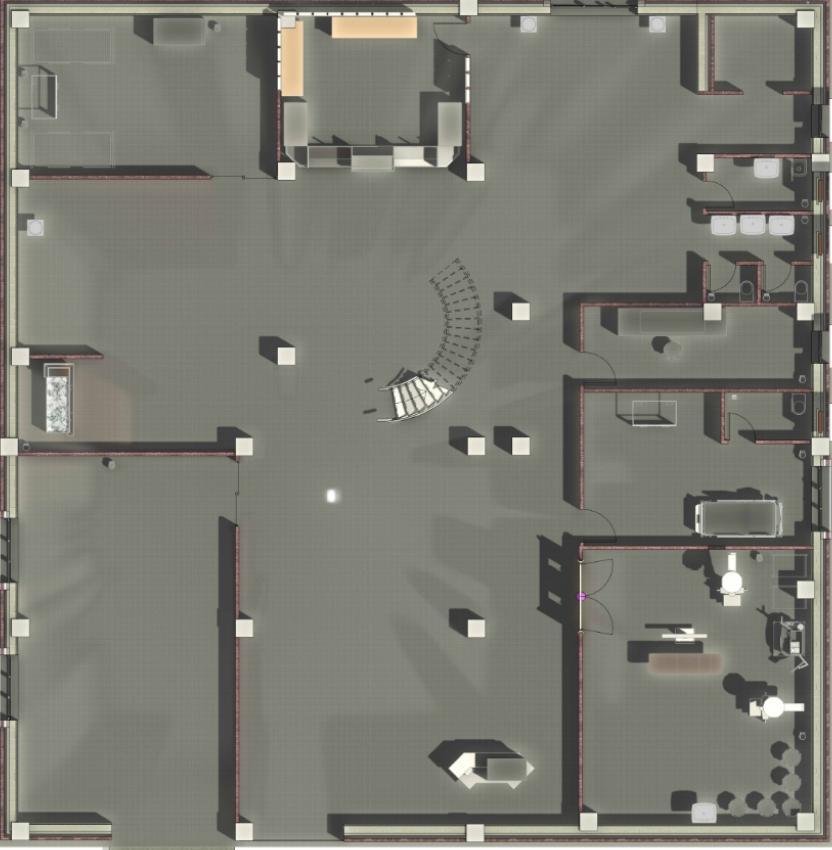

The main focus was given to circulation indices of the space allocation in regards to patient movement as well as staff entry and exit points. The idea was to incorporate a sense of perennial vision across all areas of the healthcare.
The project aims at providing best in class health service in the site allocated through the careful and sustainable design approach. The general concise revolved around the concept of addition and subtraction of spaces, thereby constituting in depth analysis of circulation of stakeholders in a convenient manner.
