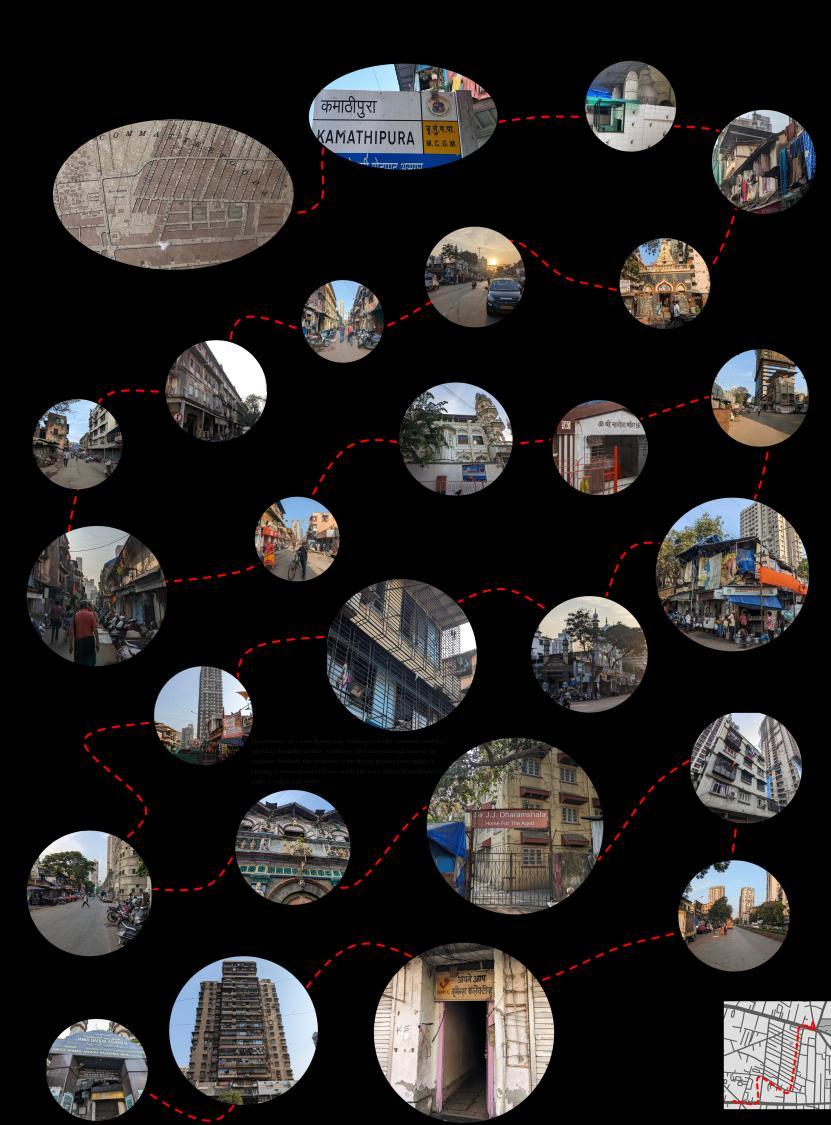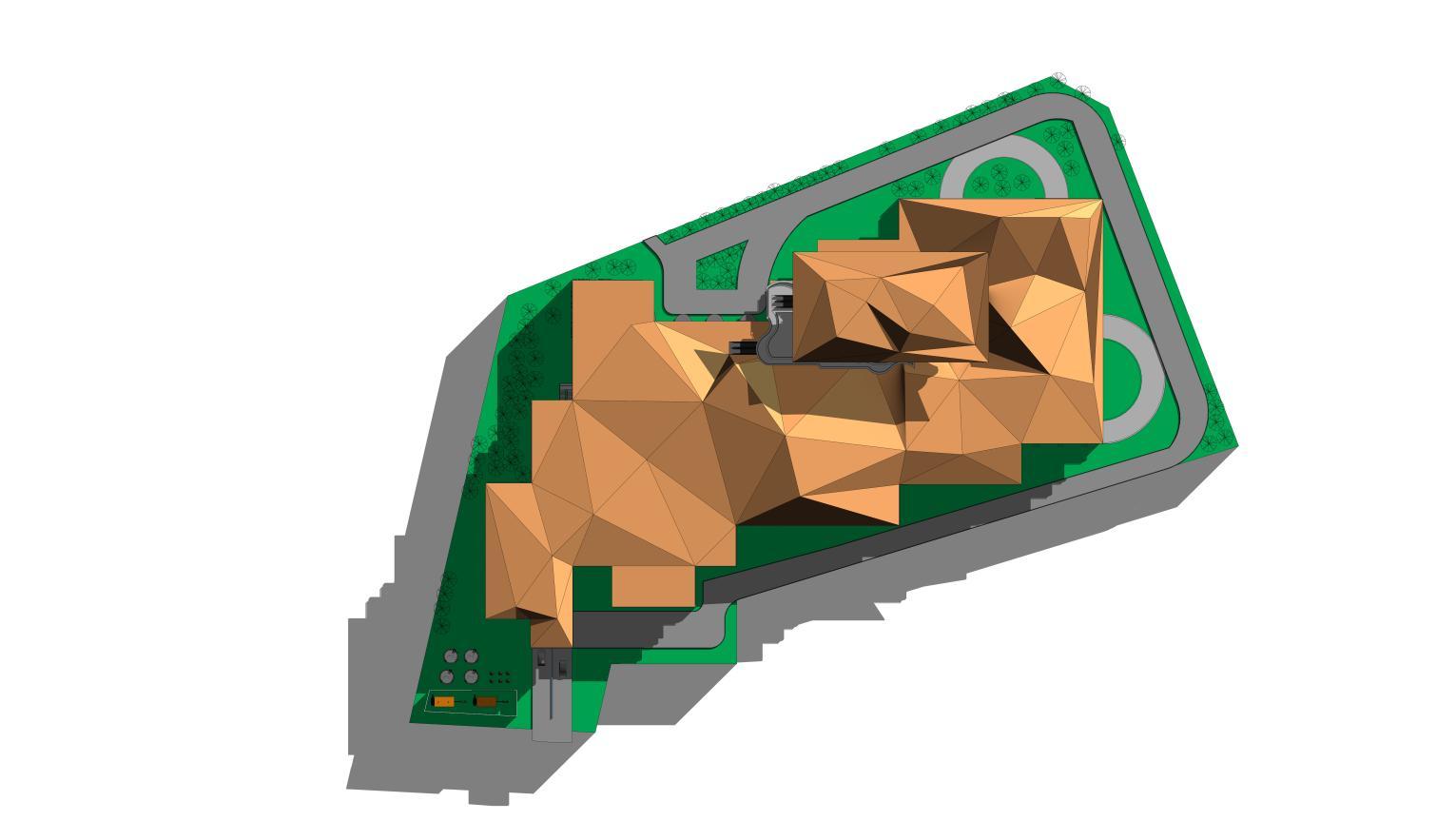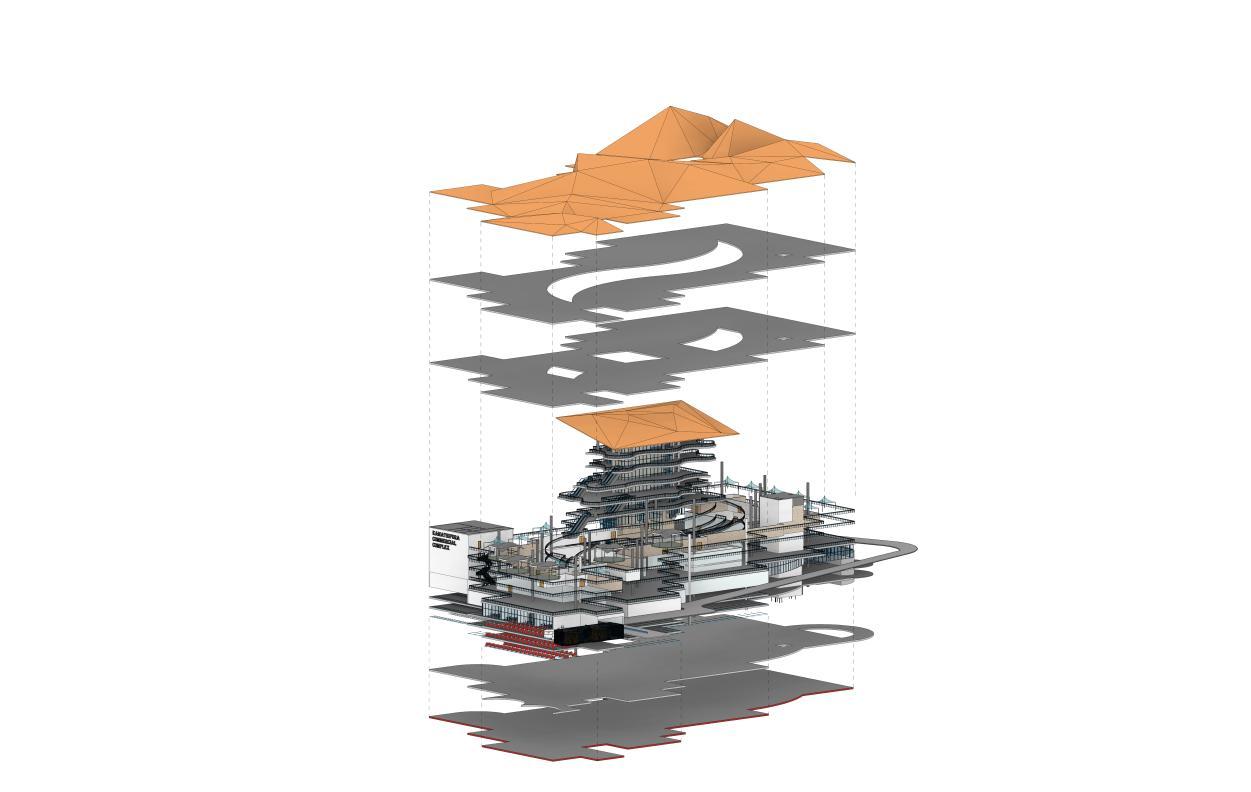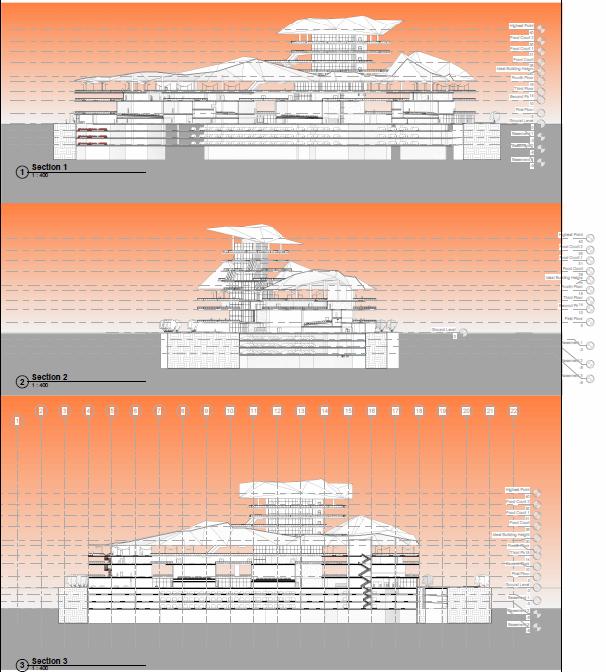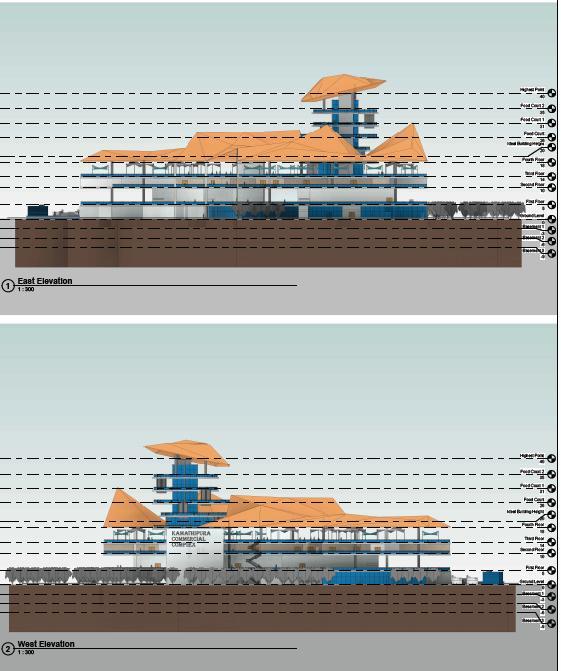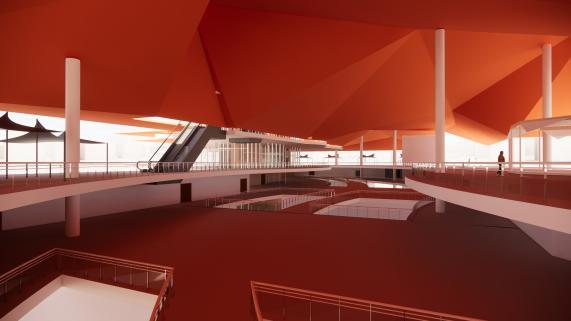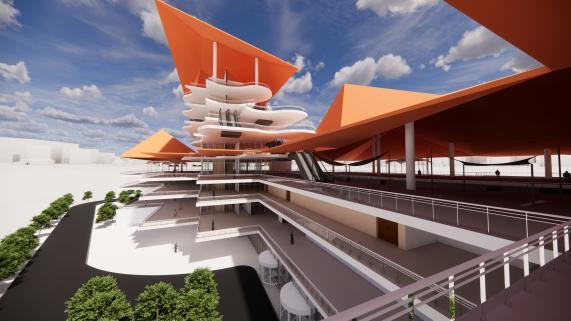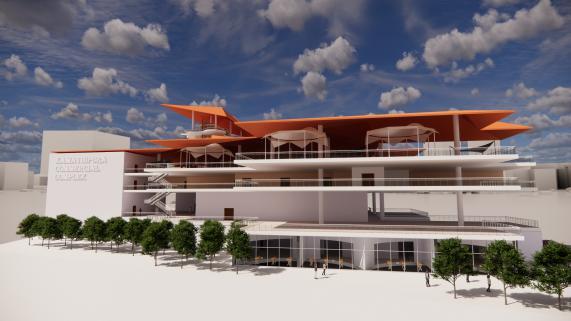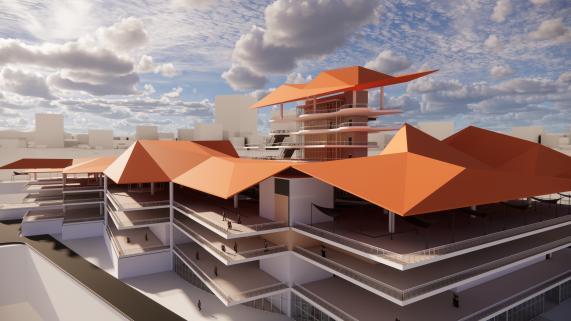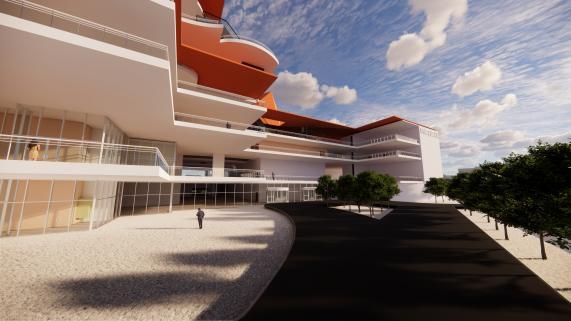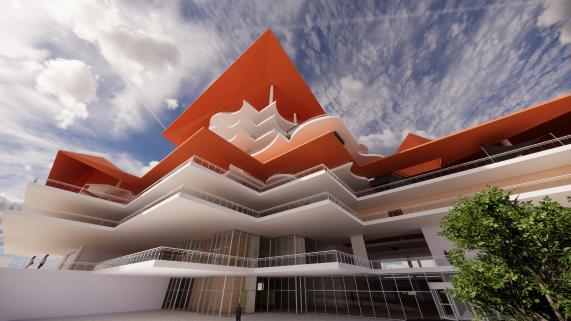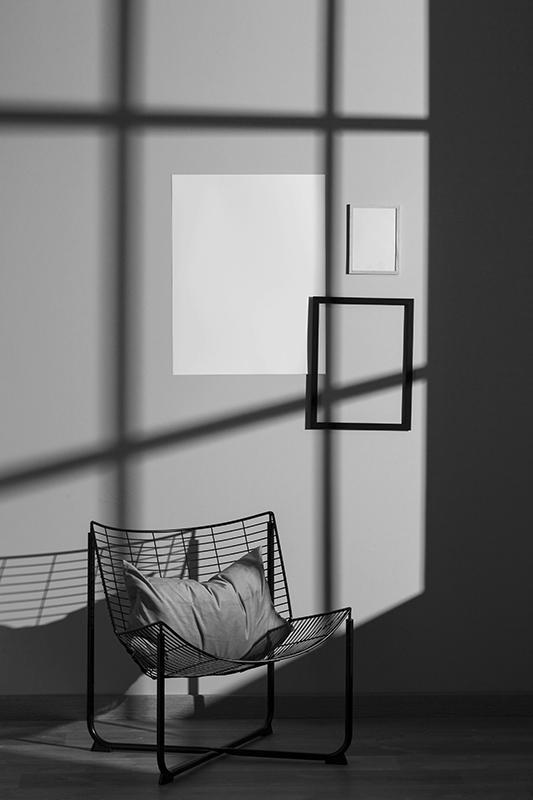ACADEMIC PORTFOLIO
LITHIN KARIKKOTTU NINAN

SELECTED WORKS
CURRICULUM VITAE
CAMPUS DESIGN INTERNSHIP
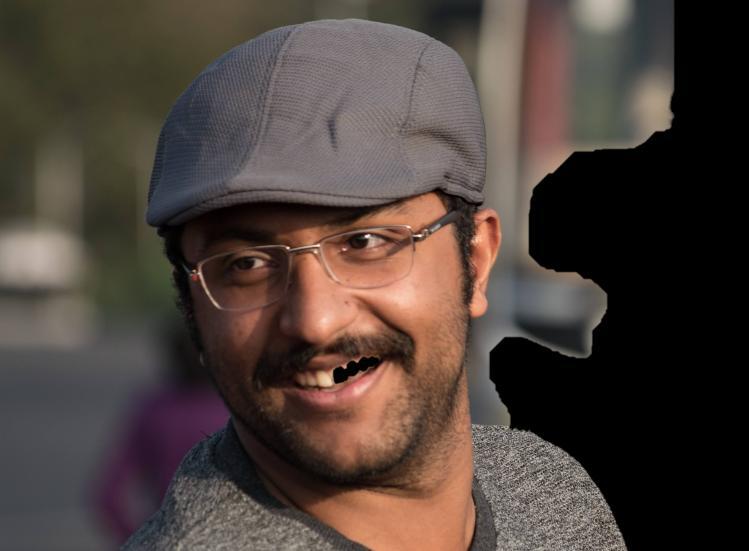


CAMPUS DESIGN INTERNSHIP

I am Lithin, a dedicated architect with a strong foundation in architectural design, BIM, and innovative building solutions. Recently graduating from the Asian School of Architecture & Design Innovations with a B.Arch. degree, I have honed my skills through a variety of projects, including housing design, campus planning, and commercial urban mall development.
English Academic Malayalam Native
Name Lithin Karikkottu Ninan
Date of Birth 4th April 2001 | 23 Years
Address Mavelikara, Alappuzha, Kerala
E-mail lithinkn2001@gmail.com Mobile +91 75610 40277
Architectural Design, Academic Excellence, BIM, Post Design Analysis, Parametric Design, Social Design, Passive Design, Collaborative Workflow
My portfolio showcases my ability to create functional and aesthetically pleasing spaces that meet the needs of diverse users. I am particularly interested in exploring sustainable design practices and incorporating emerging technologies to enhance architectural outcomes. With a passion for research and a keen eye for detail, I am eager to contribute to challenging and rewarding projects that push the boundaries of architectural design.
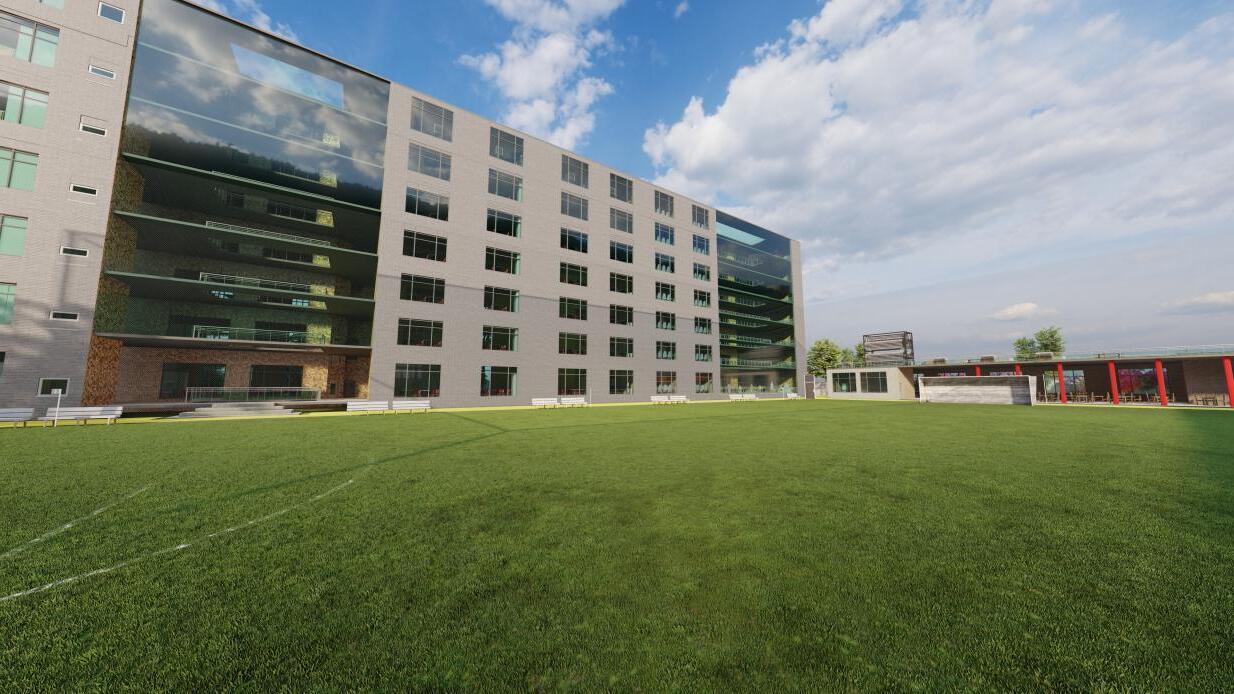
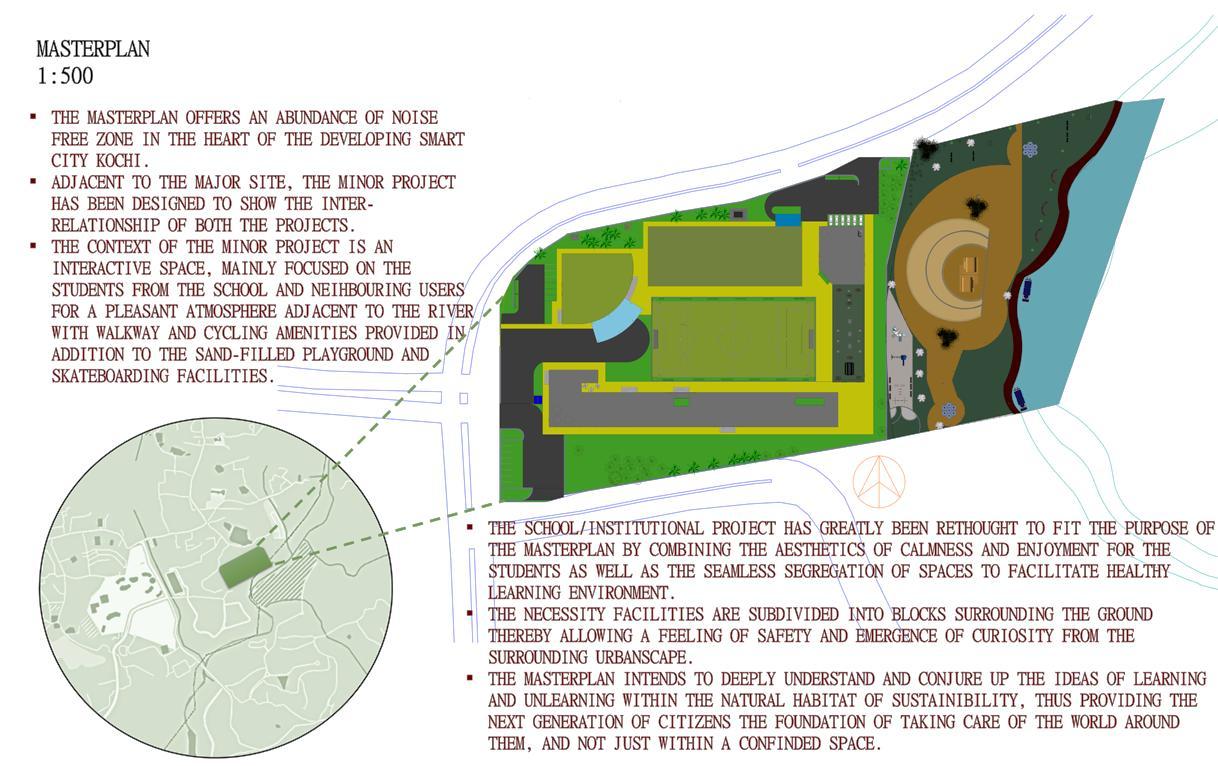
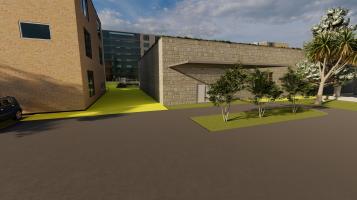
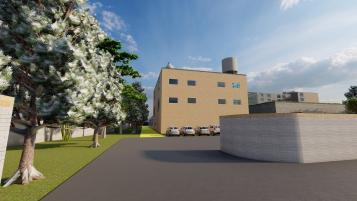
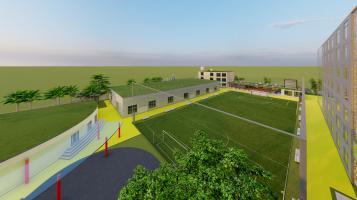
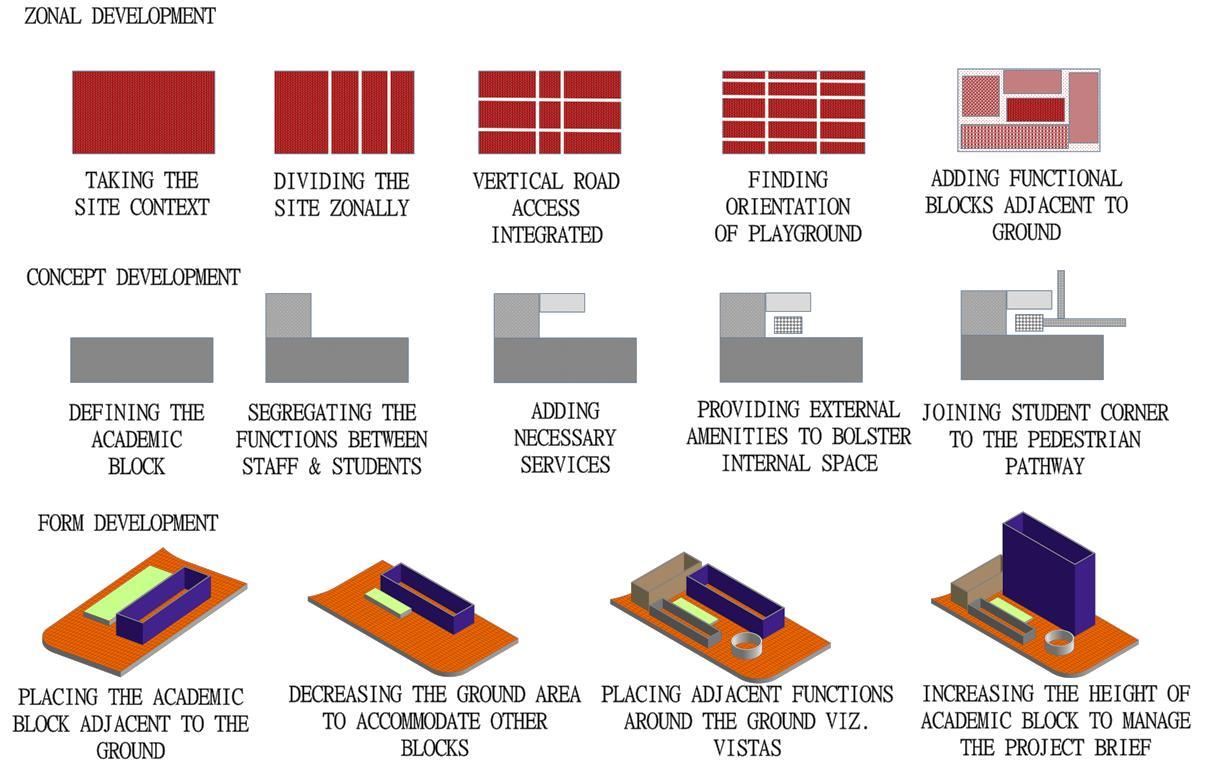
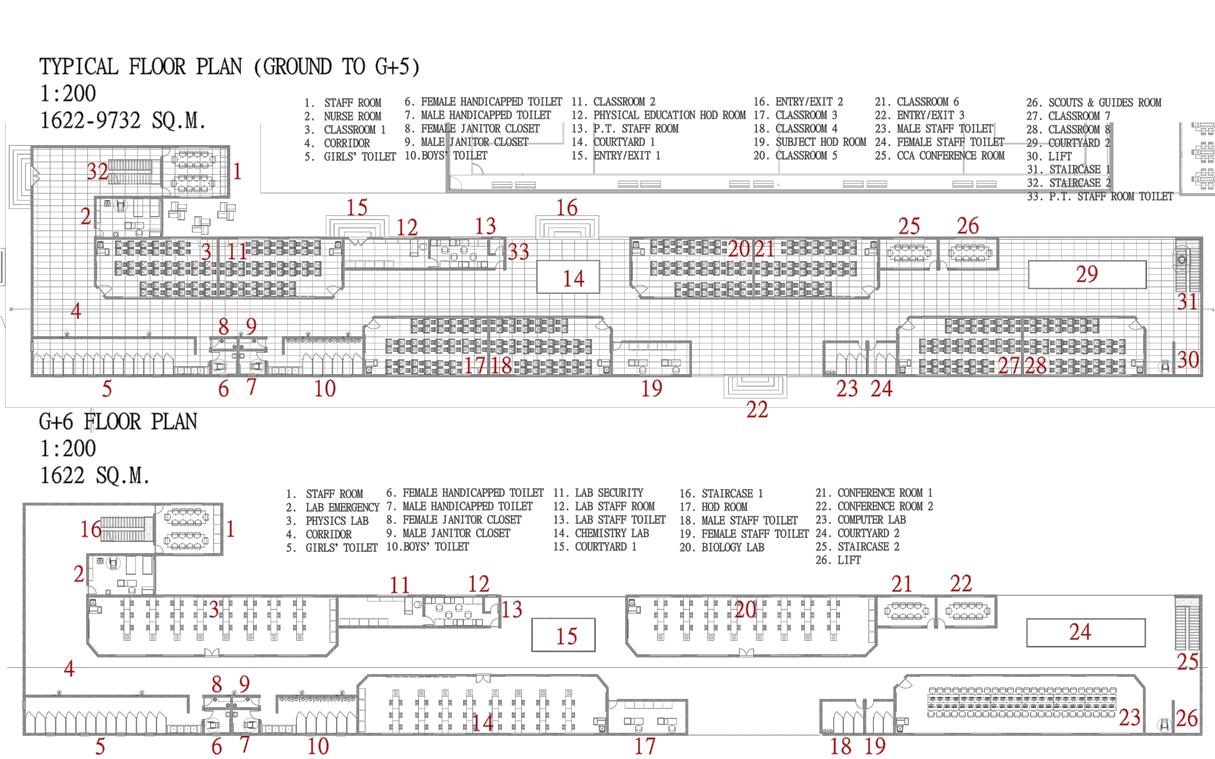
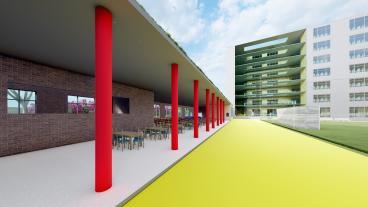
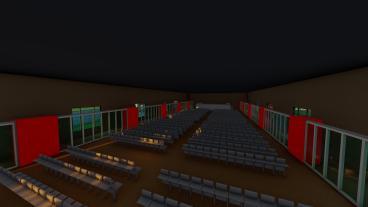
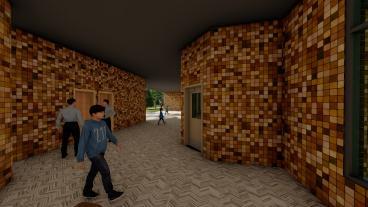
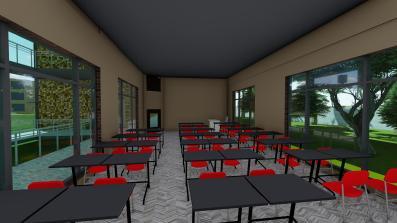
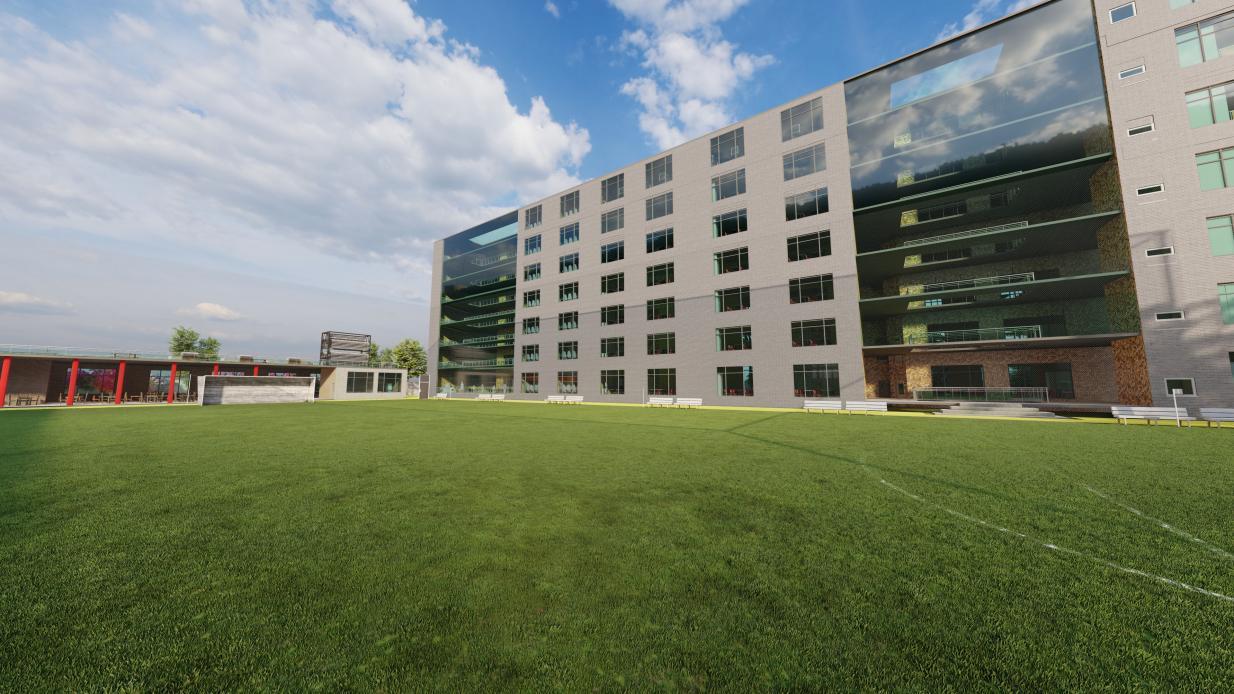
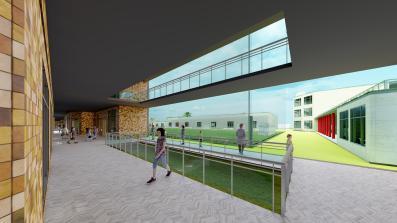
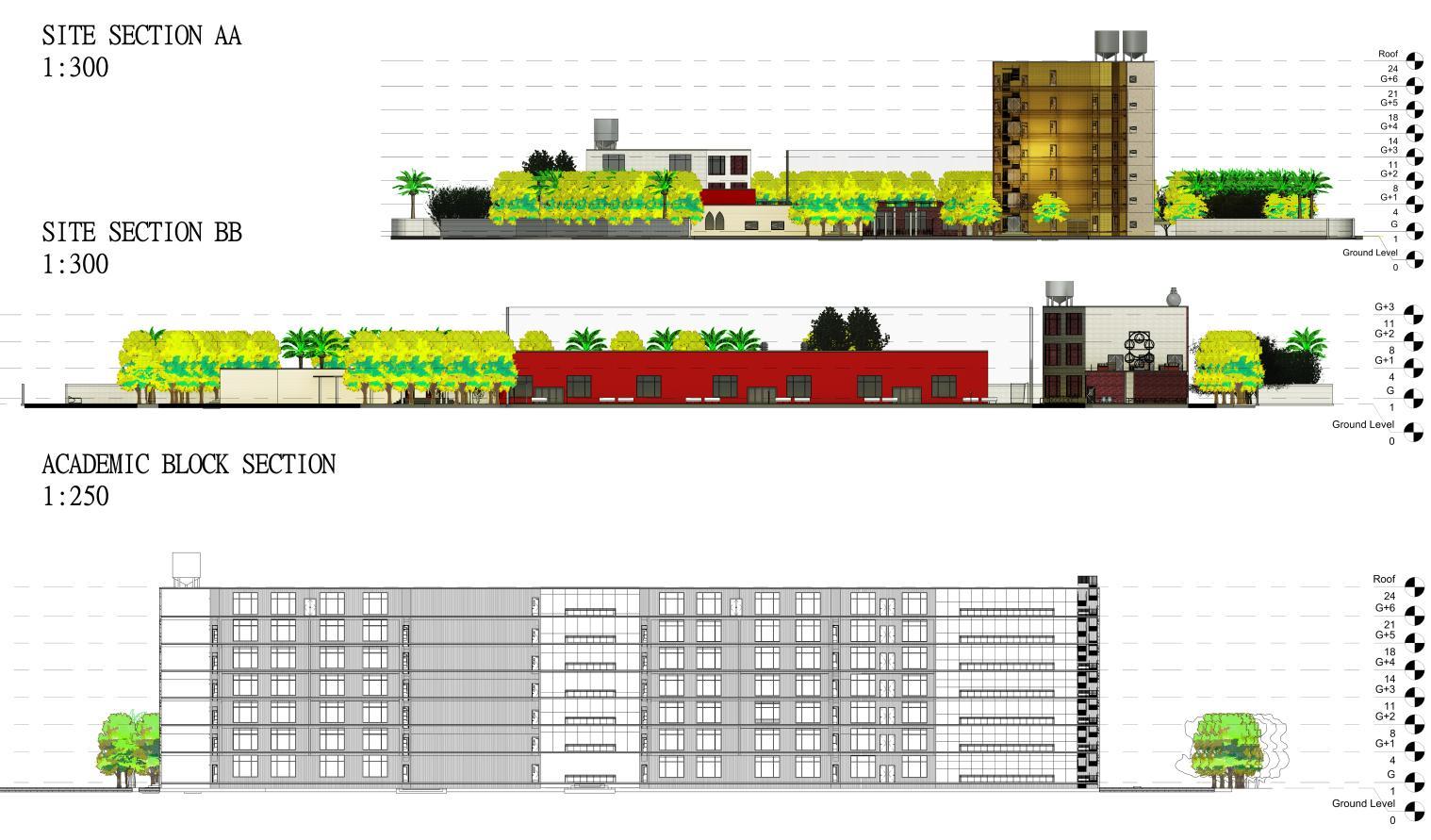
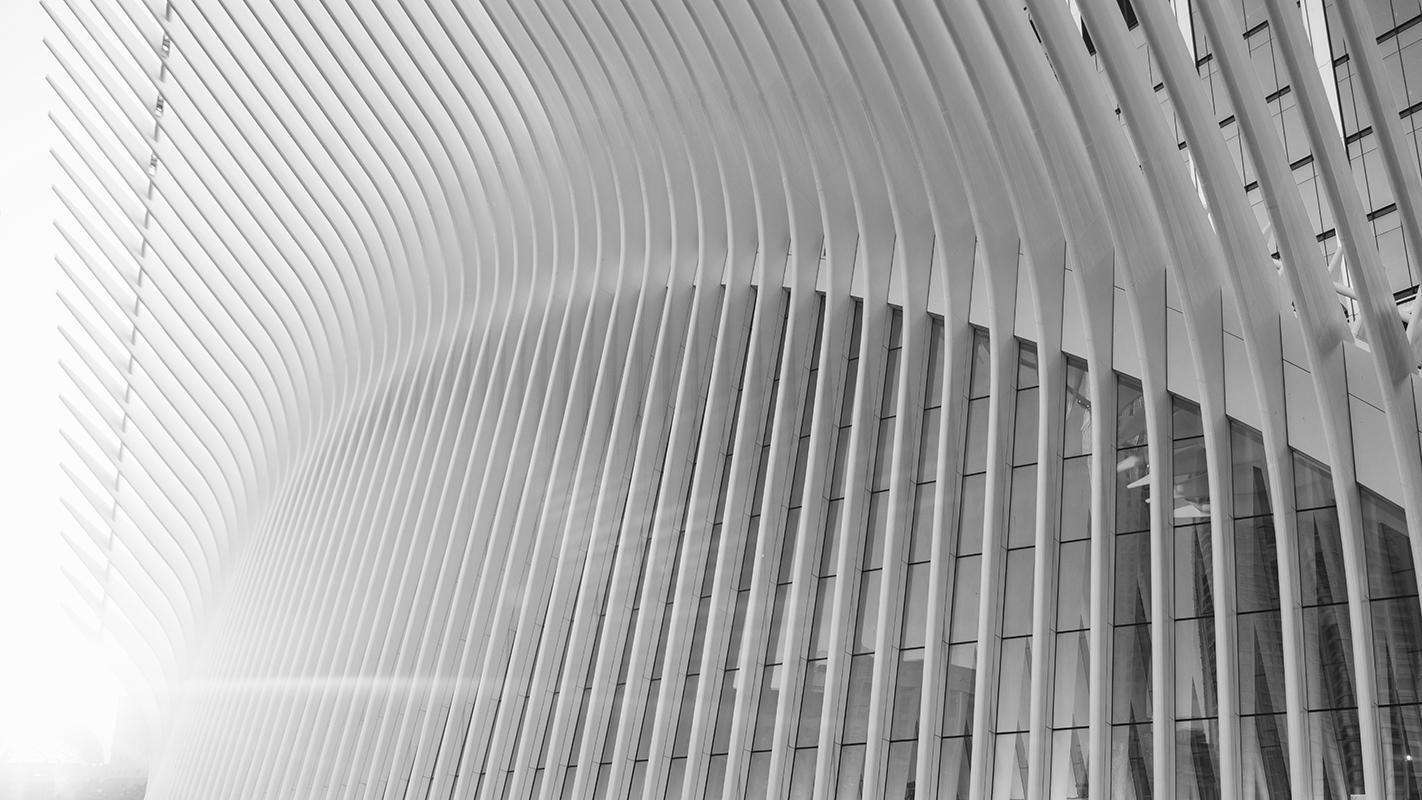
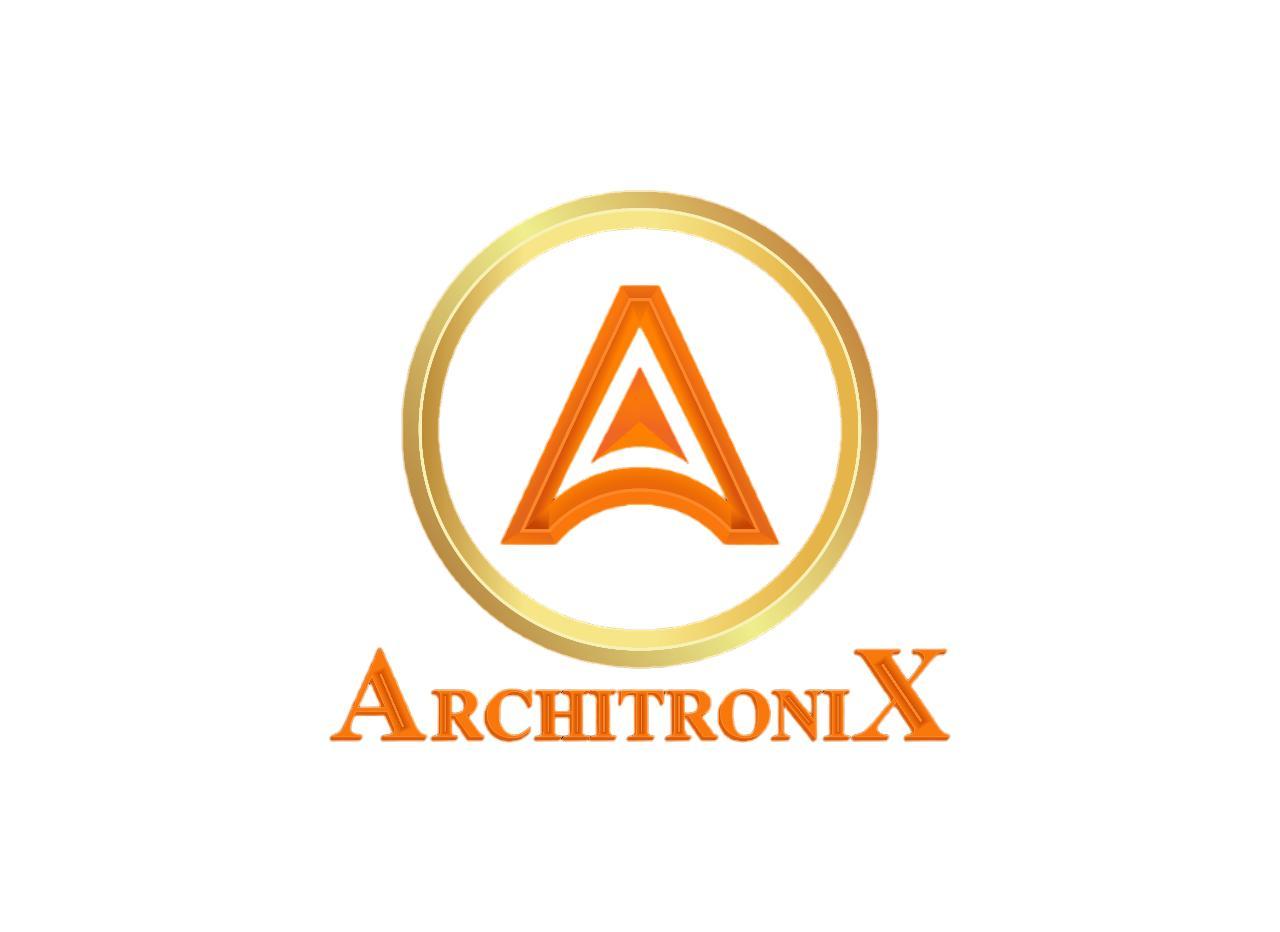
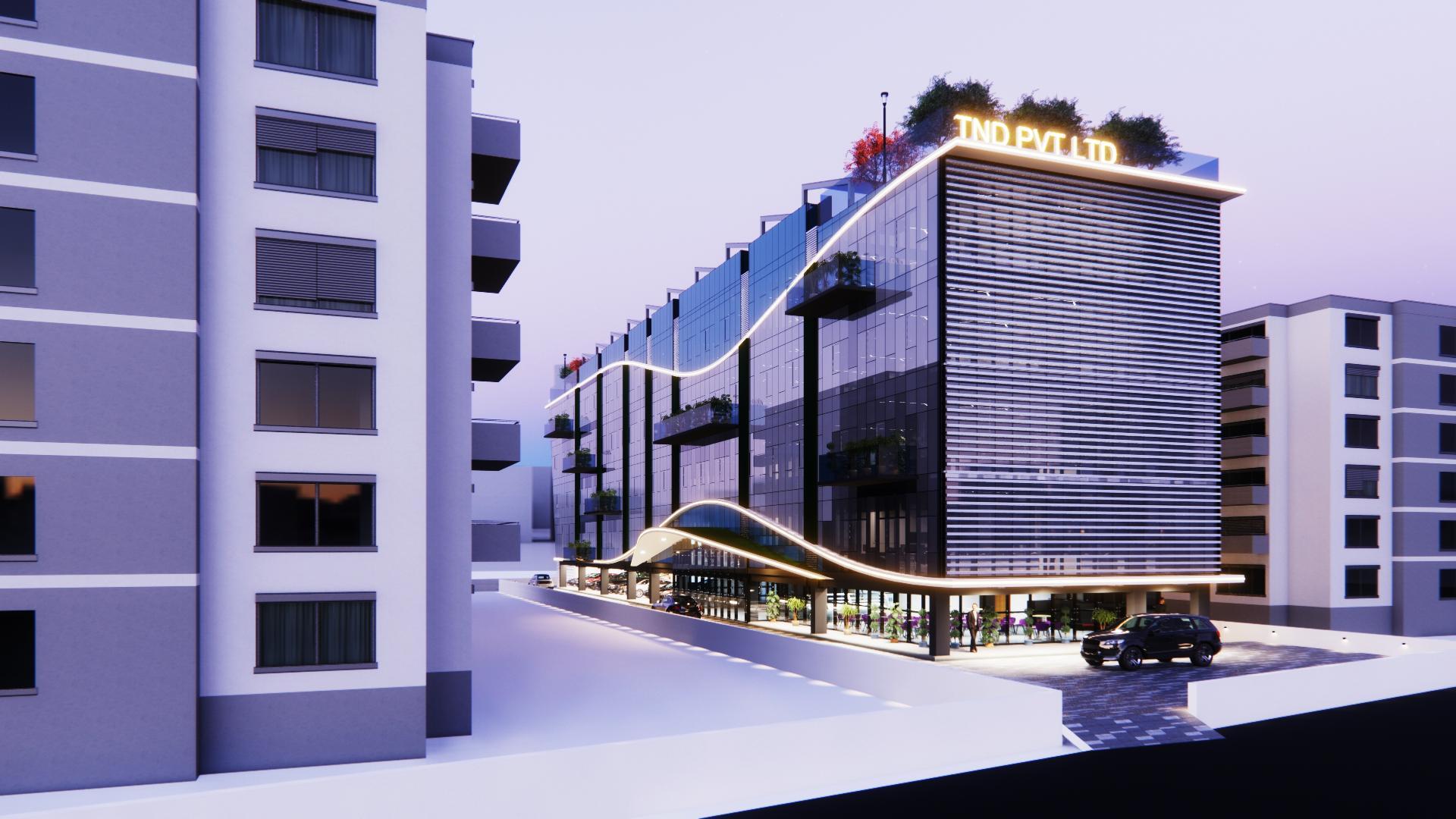
The TND Office Building project exemplified my understanding on external glazing, structures and how a project is delivered across all fields in the industry. It greatly helped me to improve my detailing skills and opened my eyes to see how the marriage between aesthetics and function plays a critical role in determining the efficiency and sustainability of such a project in the real world.
Architecture is the connecting tissue which binds all allied fields of the construction world. Thus it became a vital mission for the team to deliver exceptional work based on the design input.
Multiple iterations led to creating the desired output during the façade treatment phase.
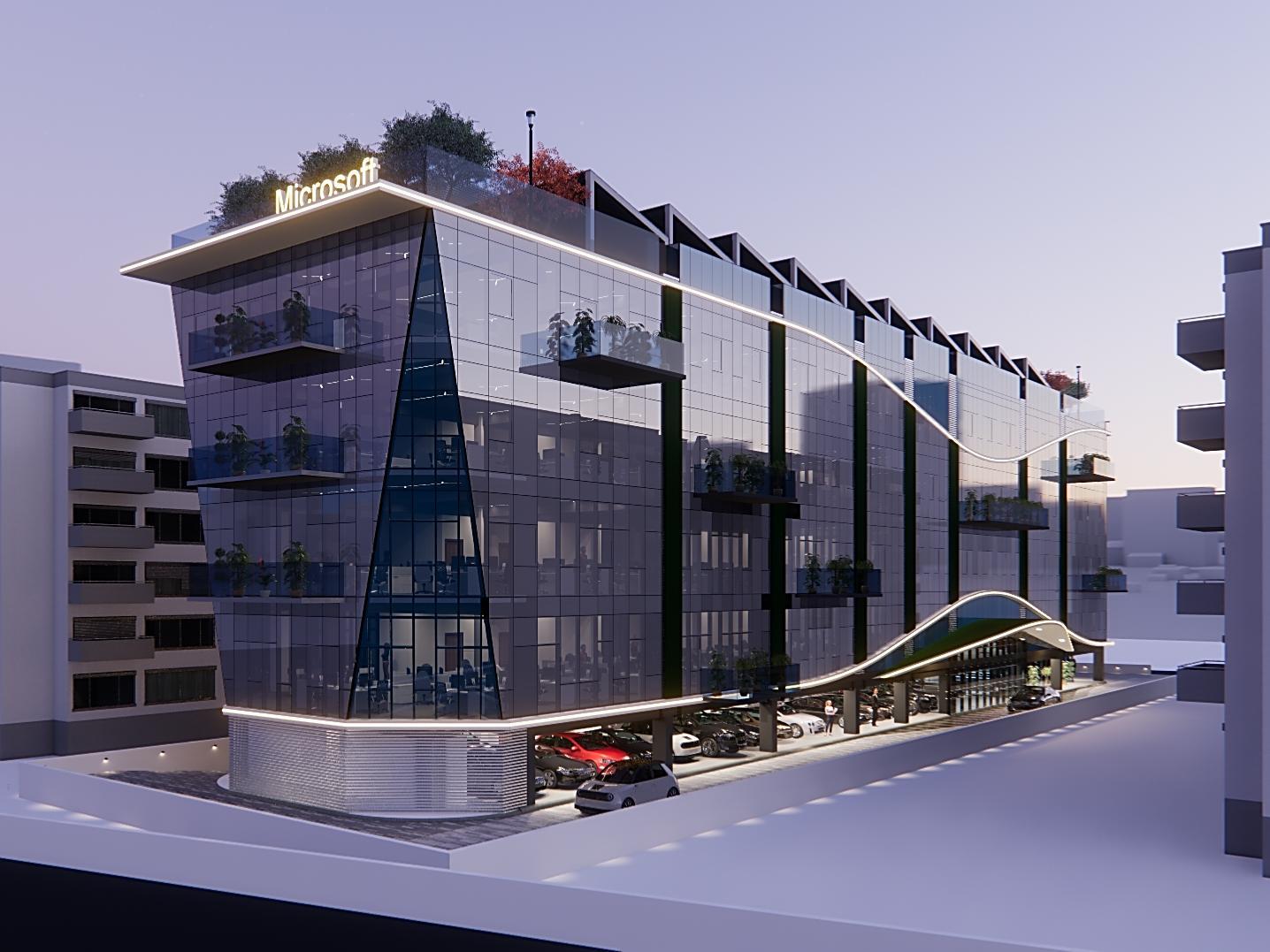
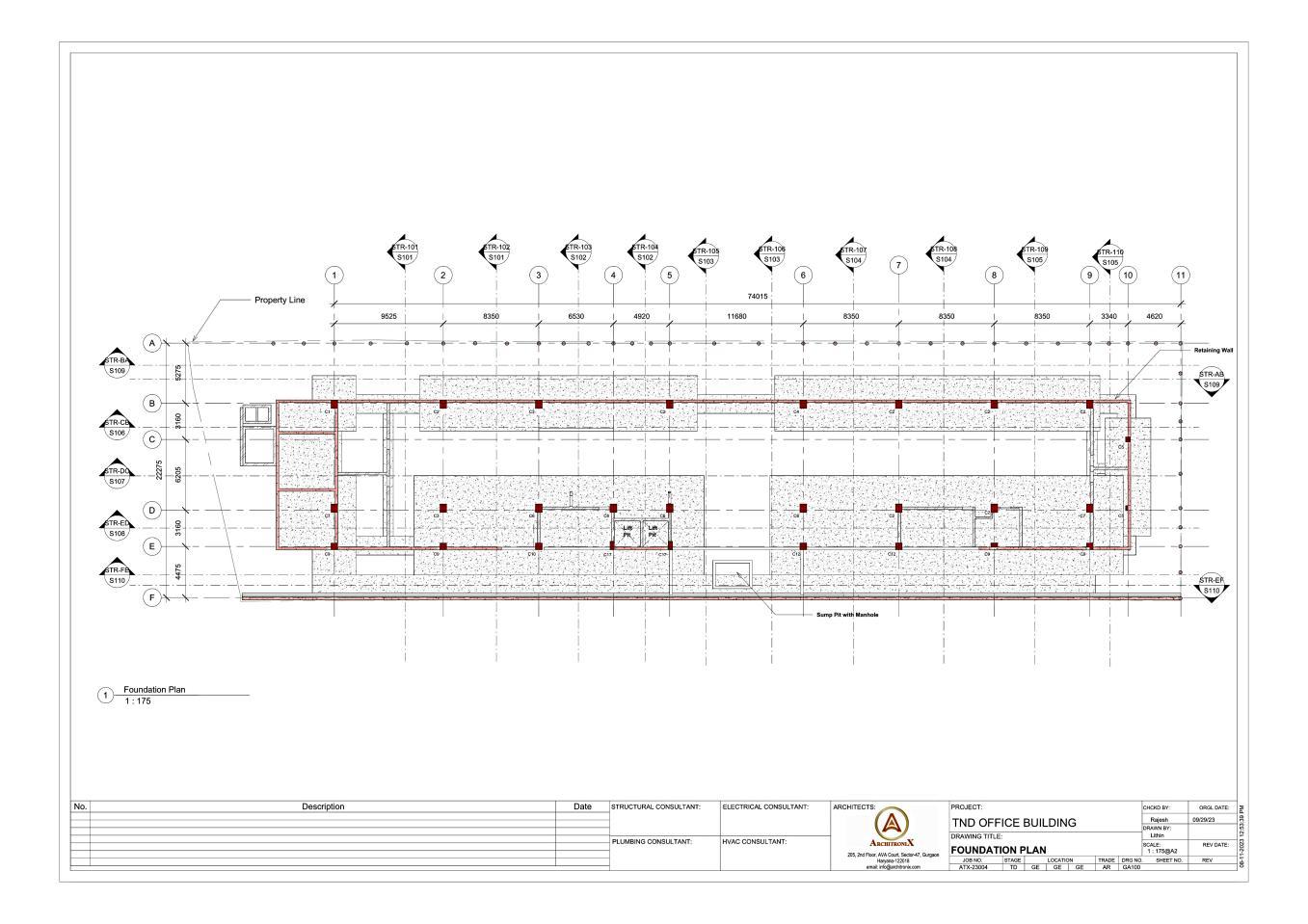
Lighting systems were incorporated to emphasize modern contemporary office buildings internally and externally
Modelling & Rendering is an art of finding the right aesthetic for enabling the look of groundedness & possibilities
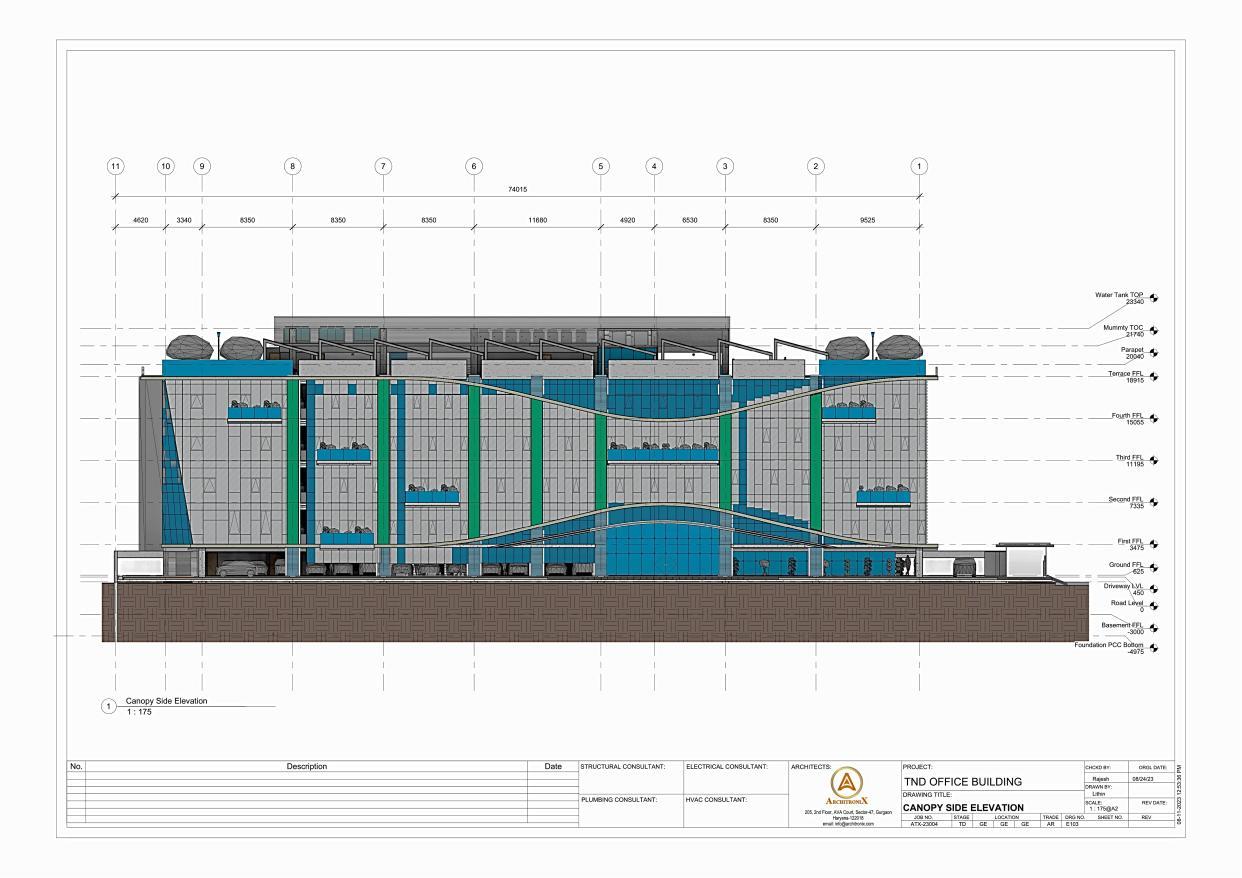
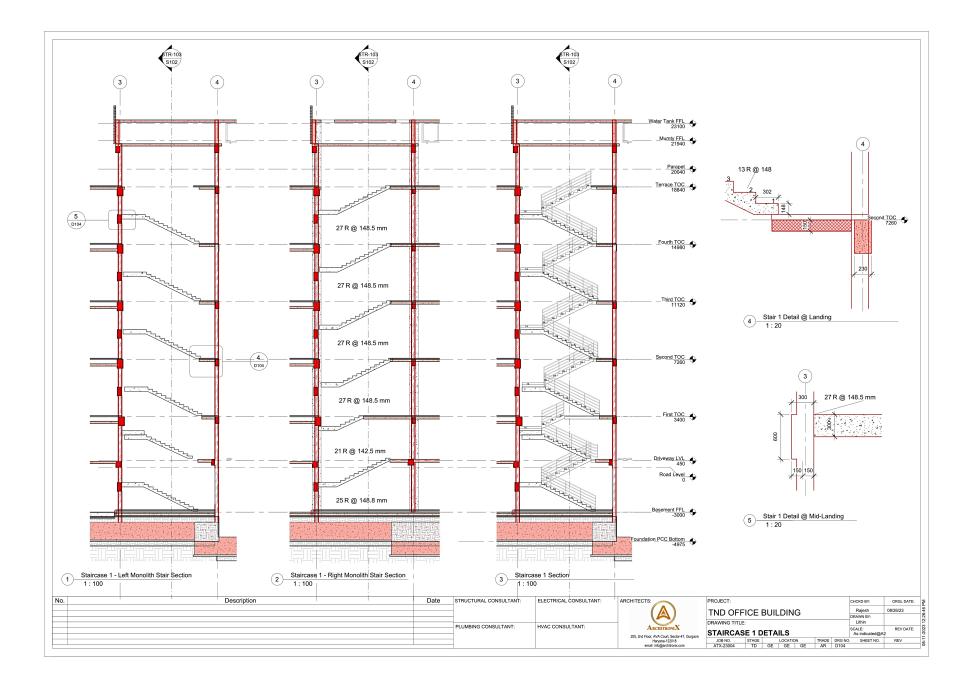
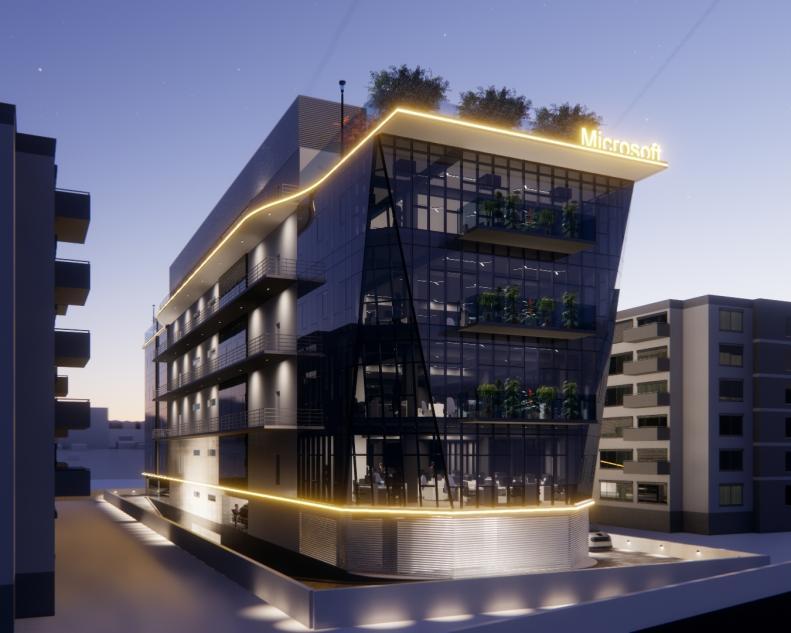
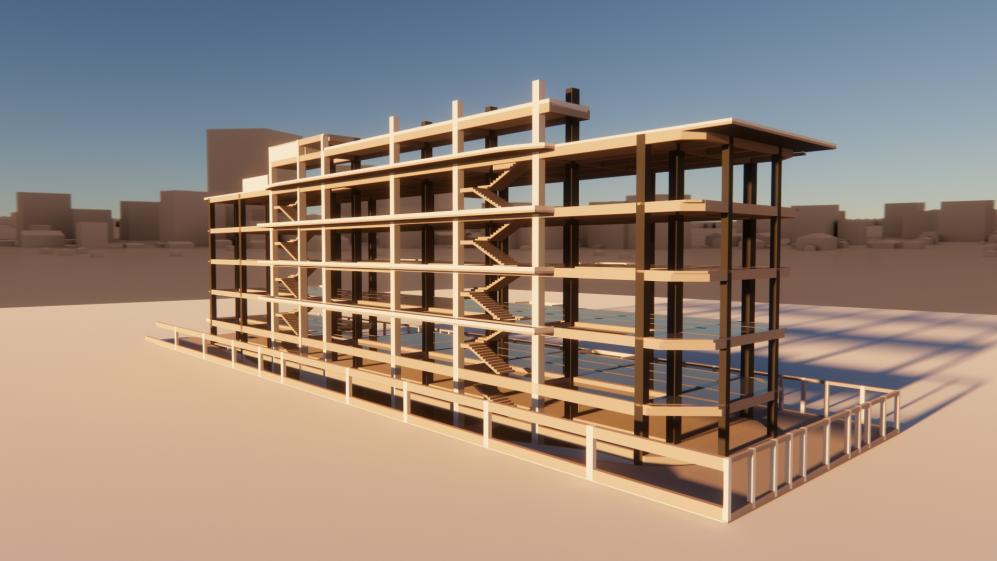
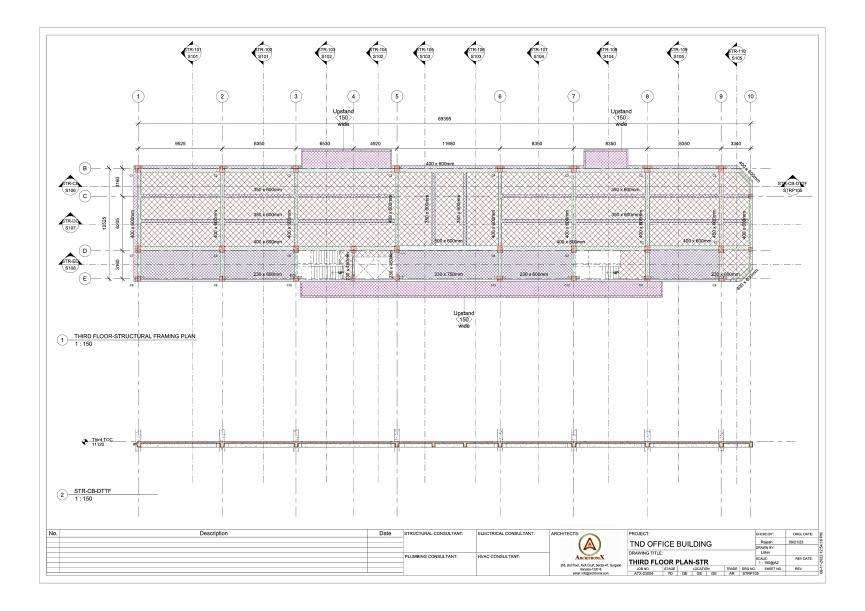
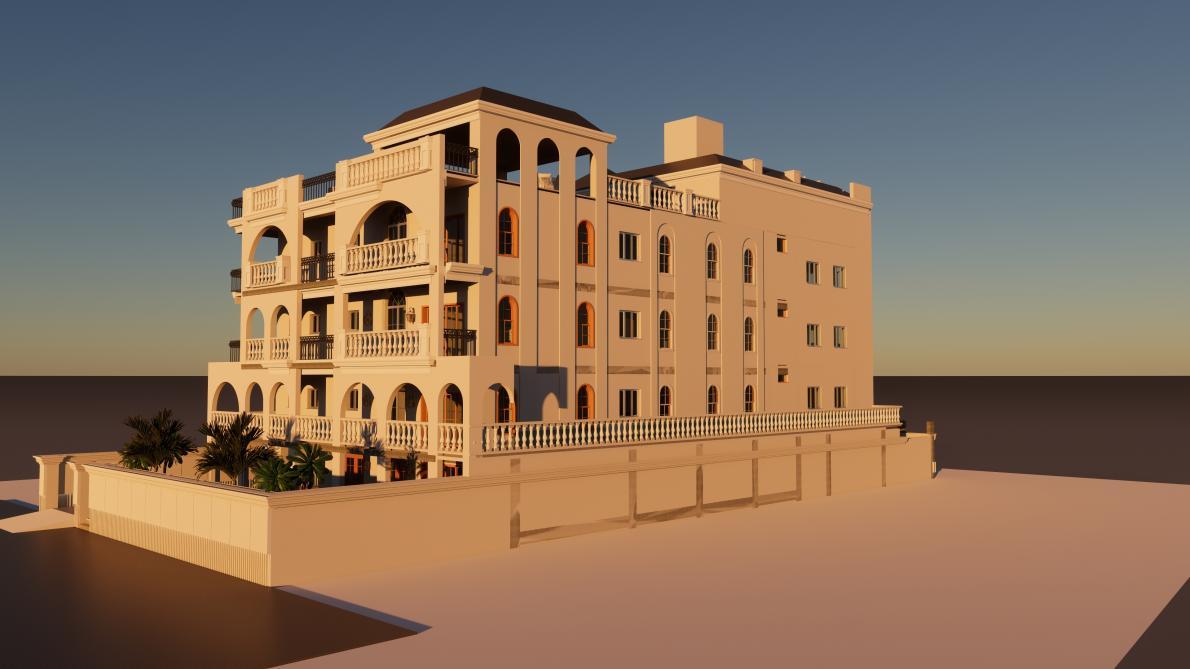
The G7 Residence located in Gurugram, was my first project that paved through the early periods of my internship. The project aimed at a total rebuilding of an existing home within the same constraints of the considered site. Based on the traditional principle of Vastu Shashtra, the building greatly gave its own purpose through functionality and post-modernism.
The ability to bridge that gap of traditionalism and modernism allowed the team to maximize the scope through various iterations for suitable design generation.
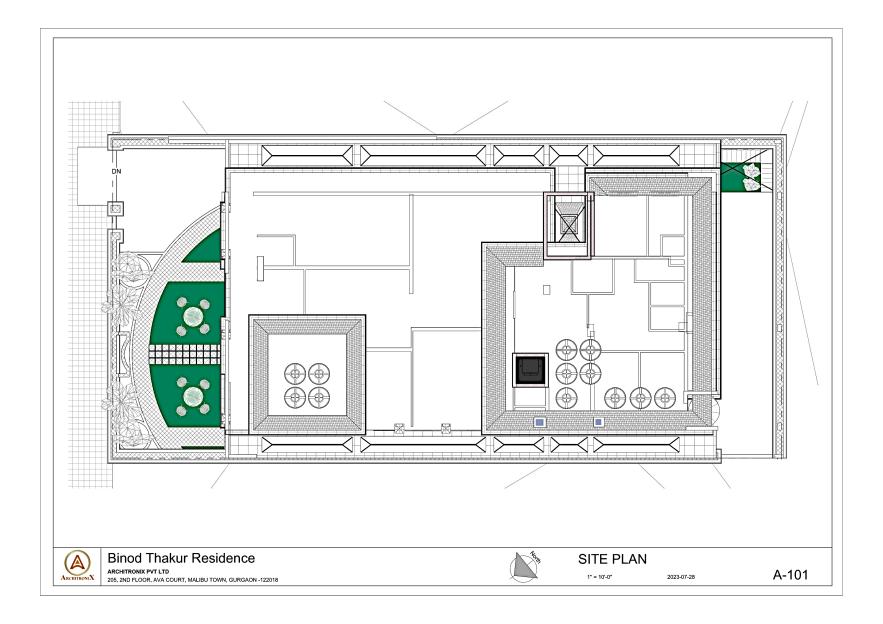
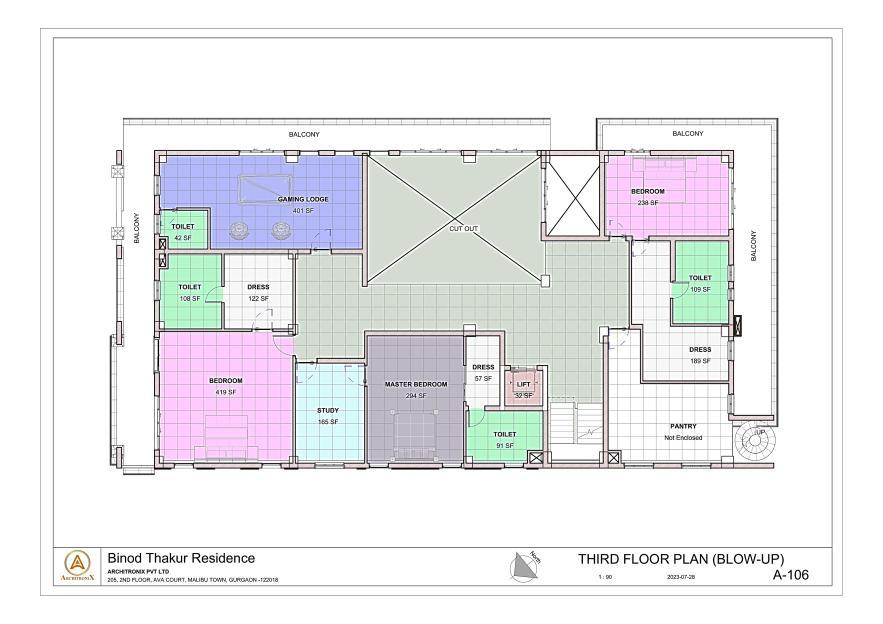
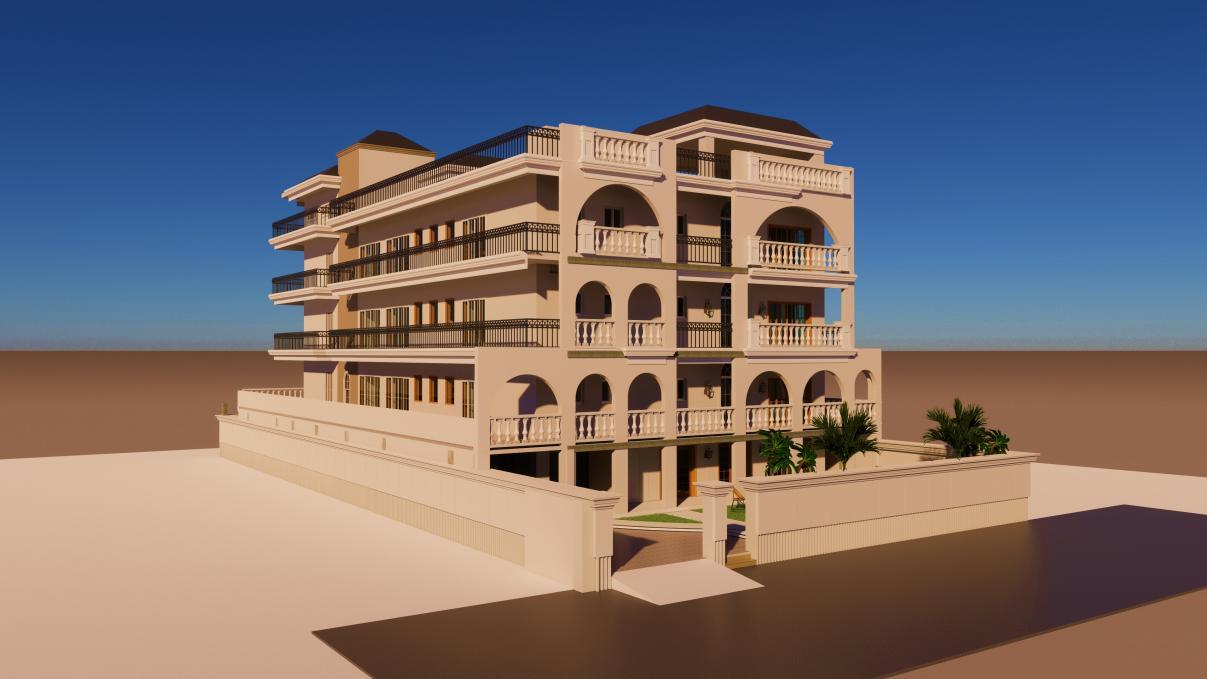
The culmination between inventive and classical architecture is the endless conceivabilities of historical beautification
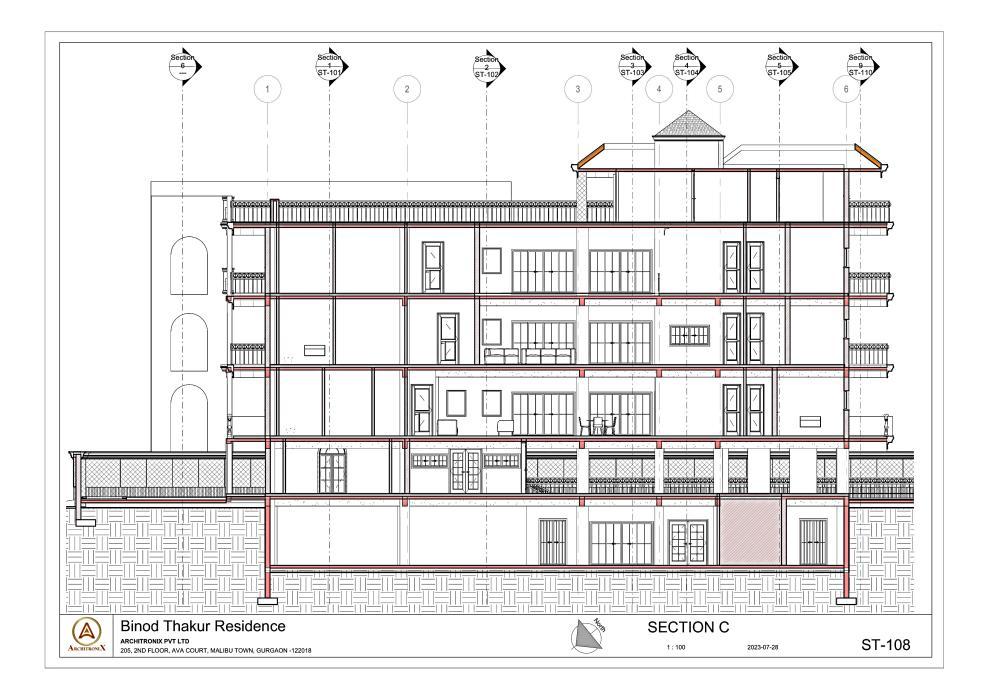
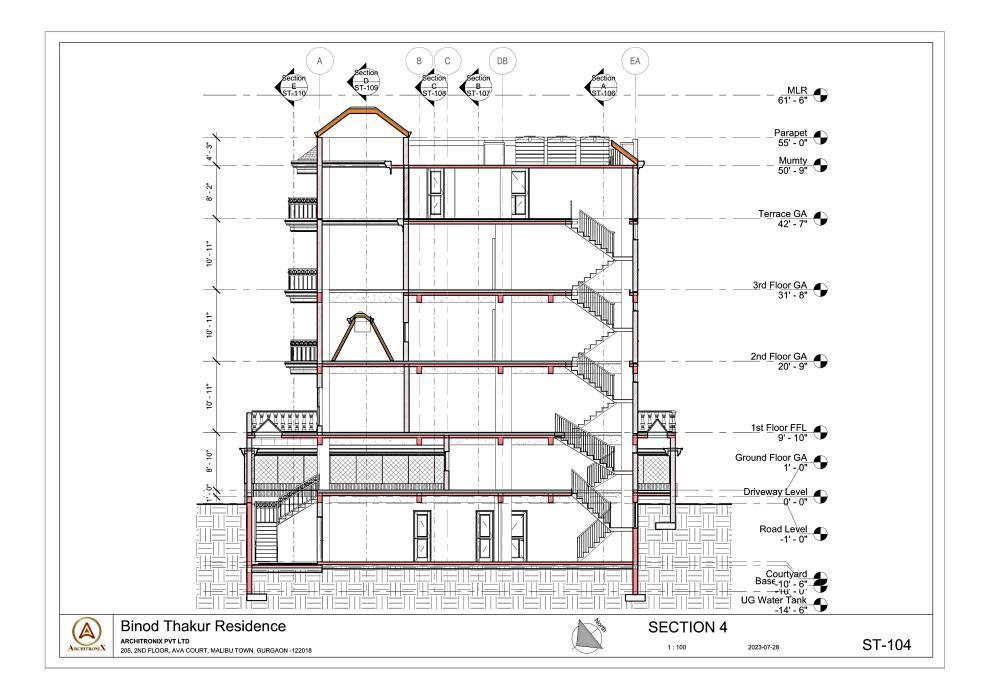
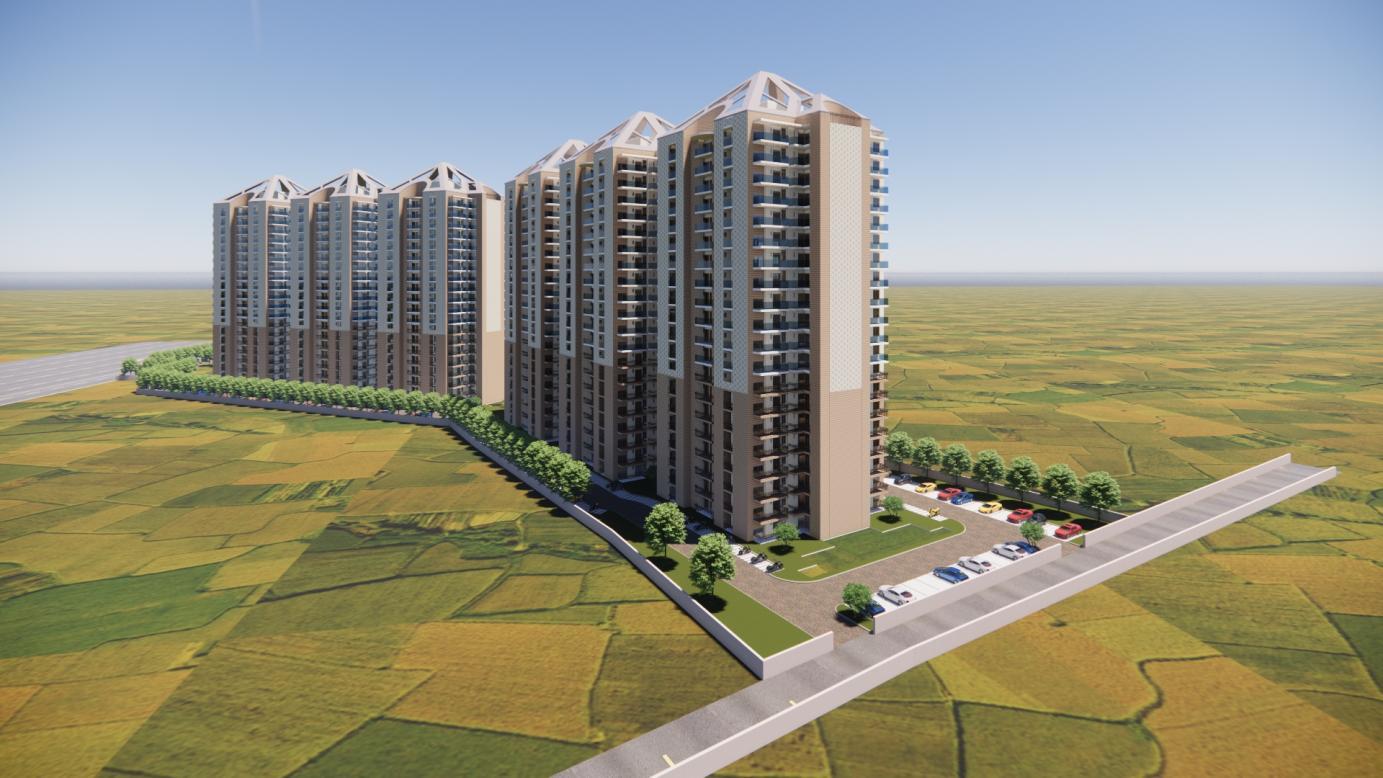
The scope of the project was to provide elevational treatment to an already completed 2-D set of plans and sections. The bridge towards the 3-D modelling allowed multiple interpretations for client satisfaction. The façade and site detailing inclusive of 6 towers, 3 commercial spaces and 1 crèche corresponded to various styles depending on the project requirement.
A total set of 4 options were modelled and rendered for references that paved the road to the next stage of design evolution.
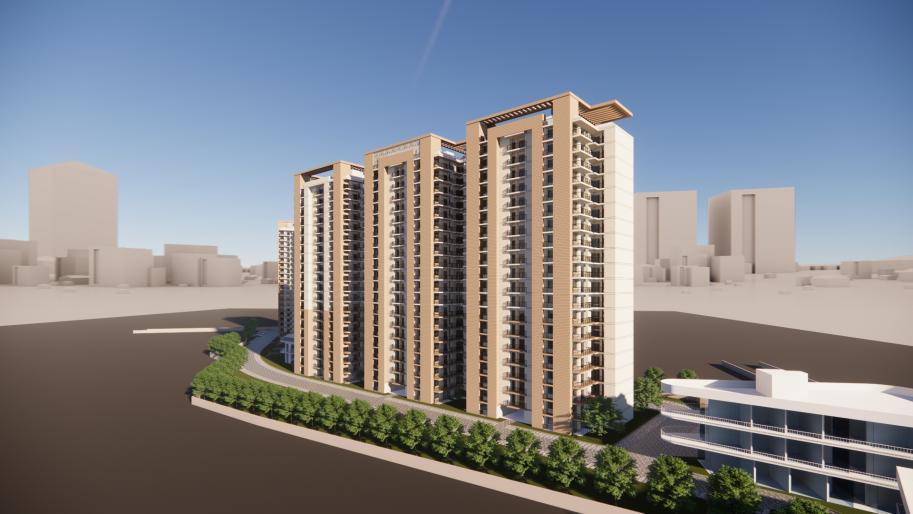
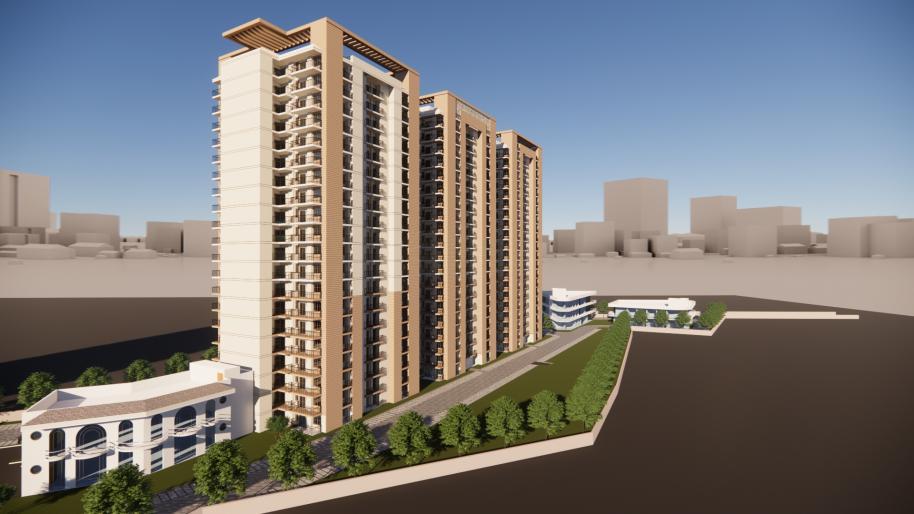
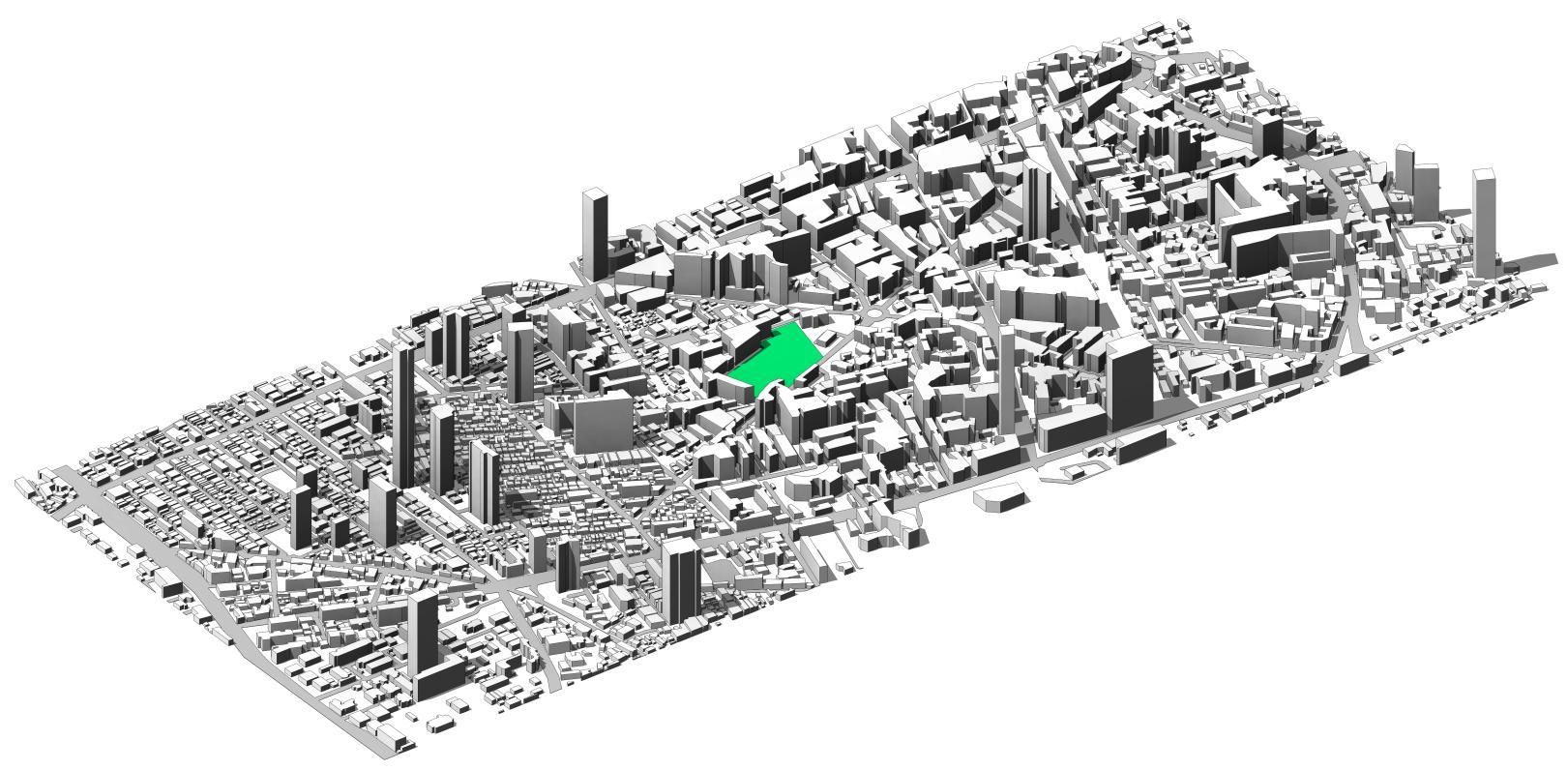



Site Area – 18,000 m² (4.44 acres)




Proposed Built up Area – 24,000 m²





Designed Built up Area – 32,000 m²

Context – Kamathipura, Mumbai, is undergoing a significant transformation from a primarily industrial area to a residential hub with high-rise housing societies. This evolving character necessitates a shift in the area's amenities to cater to the needs of the new residents. An urban lifestyle center, strategically designed on a wellchosen site, can serve as a vibrant focal point, offering a diverse program and fostering a sense of community.
