DECORATING




Lionel is the principal interior designer of Sanchez Design Studio Inc. (SDSI), a full-fledged interior design firm. Having existed for more than ten (10) years in the industry, SDSI develops foolproof themes to suit every personality, lifestyle and budget, and brands its unique aesthetic not only on private residential projects, but hospitality and commercial assignments as well. Lionel’s diverse design portfolio includes the interiors of the Amara, Ayala clubhouse, Ayala Center Cebu chapel, various residences, condominiums and penthouses from high end to mid-end, boutique or design hotels, cafes, restaurants, model units for Johndorf and Winland Development Corp., and the proposed renovation of the Mactan International Airport. Along with his impressive and dedicated team at SDSI, he is profiled in an ever-growing list of the most prolific design industry peers.
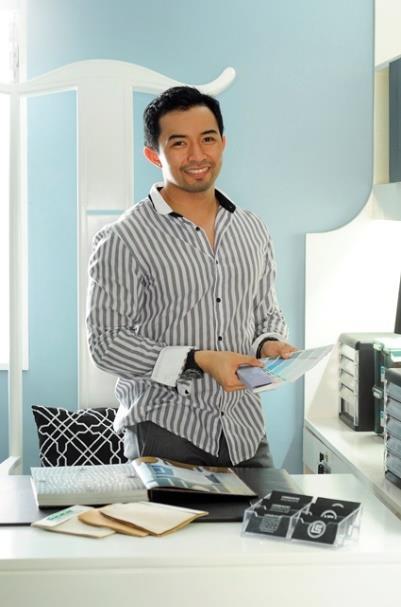

Having always been a consistent dean’s lister, Lionel graduated Magna Cum Laude taking up a Bachelor’s Degree in Interior Design at the University of San Carlos, Cebu City. As a design student, he has decorated the VIP Lounge of the Mactan International Airport and has won two consecutive Design Awards from the university, an award given to outstanding students who excel in their field of study. Lionel’s final project also won him a third Design Award for Best in Thesis. In August 2009, Zee Lifestyle magazine, Cebu’s premiere publication, recognized Lionel as “one of the designers to look out for.” During Cebu Furniture Industry Foundation Inc.’s June 2013 Tubod Show (a furniture show made by designers for designers), Lionel won the “Most Impressive Booth Design” Award. He also received several accolades from the industry including Mandaue Foam’s “Interior Designer of the Month” (April 2014), “Pillar of Interior Design for Advocacy” (Sept. 2014), “Best in Interior Design Advocacy” (Dec. 2015) , “Outstanding Service in the Local Business in Cebu” (July 2016), “Outstanding Contribution to PIID Cebu” (Dec. 2016), and “Outstanding Interior Design Firm” (July 2018).
Lionel has a Master’s Degree in Interior Architecture (M.Arch) from the University of San Carlos, and is also an Assistant Professor of the same university. He has published a research in the “International Journal of Spatial Design & Research”. Currently, he is taking up a Doctorate Interior Design (PhD) degree at the Atlantic International University, a member of the Council of Interior Design Educators (CIDE), and a Founding Member of the Philippine Institute of Interior Designers (PIID) Cebu Chapter. He is also the Philippines’ first Vegan Certified Interior Designer by VeganDesign.org


When most people think about an interior designer, they zero in on beautification and decoration: paint colors, wallpapers, window treatments, and pillows. But that's just scratching the surface of what an interior designer can do. Interior designers go beyond cosmetic concerns to ensure that a space is harmonious, safe, economically viable, sustainable, and code compliant.
One may have a clear vision for your space, but an interior designer can help bring it to life while making sure it satisfies nitty-gritty considerations such as space planning and ergonomics. A trained eye and a creative mind-set allow for devising solutions that you might never have imagined, and attention to the tiniest details will transform a space into a haven that looks polished and pulled together.
Another huge misconception that prevents people from contacting their local designer for professional help is that that only the rich can afford interior designers. The truth is a true and talented interior designer will work within your budget.
The International Federation of Interior Designers (IFI) advocates, “supporting the human dignity of all people through Interior Design by changing the perception that design remains the domain of an elite segment of the world’s population; and encouraging professional designers to use their best abilities as creators and innovators to solve social and environmental problems."
This book was written in the hopes of dispelling the myth that interior design is purely based on aesthetics. Rather, interior design is NOT JUST DECORATING, it is a perspective to improve the quality of life.

This resource is not possible without the efforts of interior design practicioners, academicians, legislators, and experts, both past and present.
The University of San Carlos* administration, staff, faculty and students, for the platform to be able to do what I am passionate about, and that is giving and receiving the knowledge of the interior design discipline.

Thank you to my family and friends for always having my back.
To God be the glory.


Here are chronologically arranged historical events that will get you up to speed regarding the interior design industry in Cebu and the Philippines at large.
The profession of interior design is just over 100 years old. There is no other period in history when the interior design industry has been more fully professionalized and established than it is today. Especially in Cebu, it is a budding industry and profession.
As far back as ancient Egypt and India, architects also assumed the role of interior designers Some figures even deified and glorified, architects such as Imphotep and Vishwakarma. Ancient texts and architectural decorations reveal cues about interior design back in the early days.
1521

When the Spaniards first arrived in Cebu, Cebuanos had dwelling layouts similar to those in Europe even though they were never exposed to Western influences. These influences probably came from bartering with the Chinese and Arabs. The dwelling had a living, dining, and sleeping space, while the kitchen was a separate space. Despite these, the house lacked a bathroom.
1648
The first architecture and decoration school in France was founded called the Academy of Fine Arts.
1804
French designers Charles Percier and Pierre-Francois-Leonard Fontaine are often thought of as the first professional interior designers in the modern sense, conceived interiors under their full control in the manner of modern practice.
1858
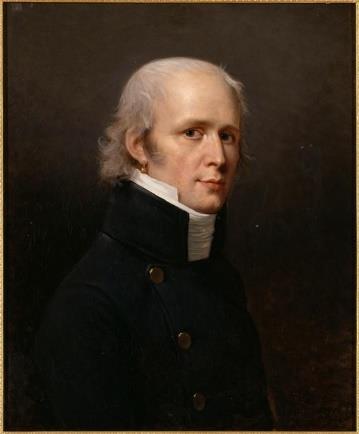
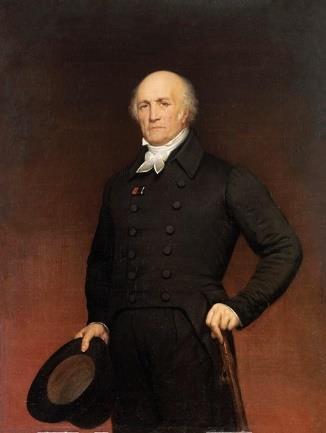
Felix Roxas Y Arroyo, dubbed as the first Filipino Architect, was schooled in Spain and England and worked in Europe for some time before returning to the Philippines to begin his architectural practice. Arroyo was later on employed by the Spanish government as the Municipal Architect of Manila in 1877.
1879

Candace Wheeler is credited as the “Mother of Interior Design” who founded the Society of Decorative Art in New York, and co-founded the interior-decorating firm Tiffany & Wheeler, with Louis Comfort Tiffany.
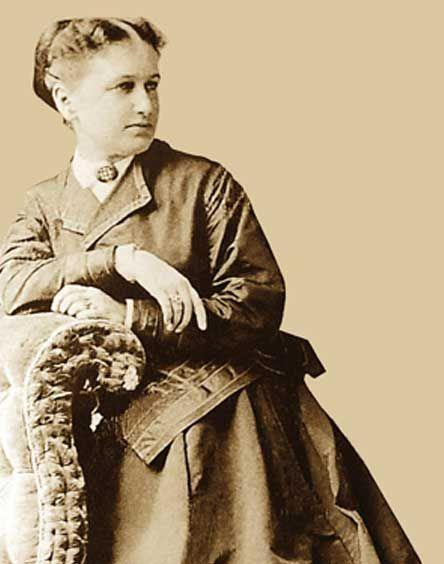
1890
The first school in the Philippines to teach architecture was the Manila Practical and Professional School of Arts and Crafts, founded by the Spanish government.
1904
First documented use of term “interior decoration.” Also, the first American course in interior decoration was offered at the New York School of Applied and Fine Arts (now Parsons).

1905
Elsie de Wolfe is usually thought of as America’s first interior decorator. She became the first American interior decorator to be given a design “commission.”
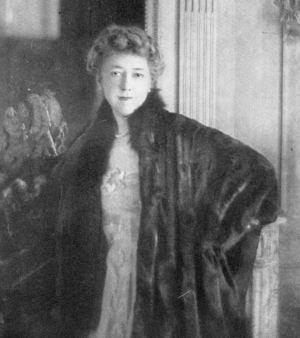
1923
Dorothy Draper was the first documented commercial interior decorator.
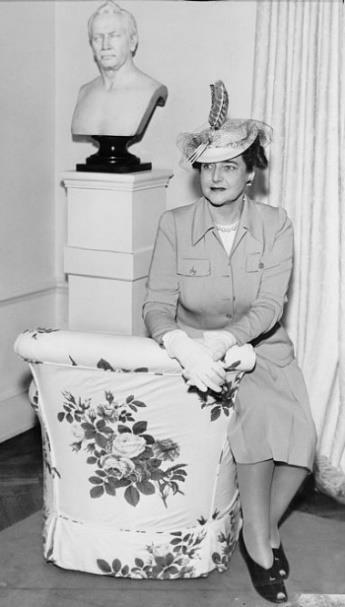
1930s
The term “interior designer” was coined in the 1930’s, by a magazine called “Interior Design and Decoration.” But a competing magazine, “Interiors,” insisted on using only the term “interior designer,” not “decorator.”

1952
Ched Berenguer-Topacio, who was a New York School of Interior Design graduate became known as “The Grand Dame of Interior Design” in the Philippines, designed the first ever interior design course in the country for the University of Santo Tomas.
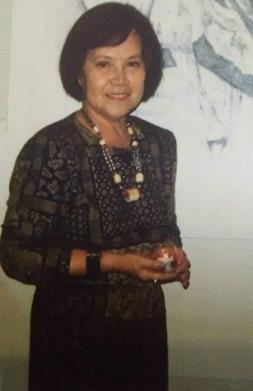
1964
Florence Knoll declared “I am not a decorator,” in a New York Times article (September 1). She does not think of herself as an architect either, the author writes. Her stance promoted a more professional image of the interior designer compared to its titular predecessor, an interior decorator. Knoll combined concepts of architecture, decoration and industrial design.
Meanwhile in the Philippines, a group of concerned practicing interior designers organized the Philippine Institute of Interior Designers (PIID) to guard the interior design profession from untrained craftsmen. The Institute registered with the Philippine Securities Exchange Commission (SEC) on September 30.

1970s
The practice of interior design began to flourish in the Philippines. Prominent figures include Edith Oliveros, Sonia Santiago Olivares, Wili Fernandez, Johnny Hubilla, Gerry Contreras, Manny Castro.
1972
The National Building Code, also known as Presidential Decree No. 1096, a government policy covering technical requirements in constructing or renovating buildings and structures is signed into law on August 26.
1982
The Philippine Specialty Board of Interior Design was created by and under the Board of Architecture. It was a big step towards the recognition of interior design as a profession.
The University of San Carlos (USC) Talamban Campus, opened a Bachelor’s program in interior design, making it the first and only university in Cebu to offer such program to date.
Batas Pambansa Blg. 244 – An Act to Enhance the Mobility of Disabled Persons becomes a law, identifying accessibility standards for all public buildings.
1983
The Specialty Board of Interior Design held its first licensure examinations on August 22.
1986
USC produced its first ever batch of interior design graduates. That same year, interior design graduate Mathle R. Leyes placed 13th during the Specialty Board of Interior Design Exam.
1990
Interior designers felt that a Specialty Board dominated by architects will never be viable, thus, the first Philippine Interior Design Bill was drafted, which will give due recognition to interior design as an independent profession.
1992
On August 10, the PIID was accredited by PRC as the bona fide professional organization for interior designers.

1996
The Philippine Council of Interior Design Educators (CIDE) was conceived on January 26.
1998
On February 2, Congress passed the first Interior Design Bill of the Philippines. (Cañete, 2019). On February 23, Pres. Excellency Fidel V. Ramos signed the “Philippine Interior Design Act of 1998 (Republic Act 8534)” into law.
2008
The Philippine Institute of Interior Designers - Cebu Chapter was officially chartered on July 6.
2012
By virtue of Proclamation No. 390 dated May 25, Pres. Benigno Simeon Cojuangco Aquino III declares the last week of May as National Interior Design Week in the Philippines. PIID Cebu hosted the Third PIID National Convention during the Interior Design Week.
On Monday, July 23, 2012, Congress introduced the second Philippine interior design bill. On December 17, 2012, Pres. Aquino signed the “Act to Regulate and Modernize the Practice of the Interior Design in the Philippines (Republic Act 10350)” into law.

2014
PIID celebrated 50 years of professionalized interior design history in the Philippines on September 30.
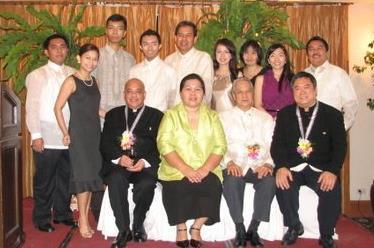
2017
CHED Memorandum Order (CMO) 20, series of 2017, established the need for the revised program for Bachelor of Science in Interior Design with regards to the K12 implementation of and outcomes-based education.
2020
The Coronavirus-2019 pandemic challenged the interior design education and profession with seminars, workshops and classes fully conducted online.

What is interior design?
Interior design is the science and art of planning, specifying, selecting and organizing the surface finishes and materials including furniture, furnishings and fixtures and other interior design elements for the purpose of the interior space allocations to suit, enhance and meet the intended function, movement and character for which the interior of the building is designed (Implementing Rules and Regulations of the Philippine Interior Design Act of 2012).
What is an interior designer?
A person who holds a valid certificate of registration and a valid professional identification card issued by the Professional Regulatory Board of Interior Design (BID) and the Professional Regulation Commission (PRC) pursuant to Republic Act No. 10350 known as the Philippine Interior Design Act of 2012 (Implementing Rules and Regulations of the Philippine Interior Design Act of 2012).
What does an interior designer do?
The practice of interior design is the act of planning, designing, specifying, supervising and providing general administration and responsible direction to the functional, orderly and aesthetic arrangement and enhancement of interior spaces. It shall include, but not be limited to, the following activities:

a. Consultation, advice, direction, evaluation, budgetary estimates and appraisals;
b. Schematic interior design development, design development, execution of professional contract documents and programming of construction phases;
c. Preparation of interior design plans, design drawings, interior construction details, and technical specifications;
d. Interior construction administration, supervision, coordination of alteration, preservation or restoration of interior spaces; and
e. All other works, projects and activities that require the professional competence of the interior designer, including teaching of interior design subjects (Implementing Rules and Regulations of the Philippine Interior Design Act of 2012).
Interior designers make sure your interior spaces are code compliant as they are part of the building professions, including architects and engineers. Professions that involve “building” need to know certain laws and regulations on safety, health and wellbeing; such as ventilation and fire safety. This all the more holds true for interior designing commercial and public spaces like malls, schools, concert halls, and gymnasiums.
How do I address an interior designer?
Using the titles “interior designer,” “interior design consultant,” “interior design stylist,” or “interior design,” or the official appendage title “IDr.” in any signage, calling card, advertisement or any other mode of publicity is regulated and reserved only for professional interior designers (Implementing Rules and Regulations of the Philippine Interior Design Act of 2012).
Why should an interior designer be licensed?
In the Philippines, in some states in the US, and in other European Union countries, interior design (otherwise known as “interior architecture” in the EU) is a regulated profession as per Republic Act No. 10350. Meaning, practice of the profession requires registration and/or license. This regulation is meant to protect consumers from unskilled tradesmen, and separate interior designers from hobbyists and social influencers.

Do interior designers have a liability towards consumers?
The law also holds licensed interior designers liable for their commissioned projects for a maximum of one (1) year, which may not be applicable to unregulated and unlicensed practitioners (Implementing Rules and Regulations of the Philippine Interior Design Act of 2012).
Who are allowed to practice interior design, apart from interior designers?
1 Holders of valid temporary/special permits issued to foreign licensed interior designers pursuant to Republic Act No. 10350. Foreigners intending to work in the Philippines to perform professional services as interior designers or consultants whether employed through official foreign-funded or foreign-assisted projects initiated by the government, or engaged by private Filipino or foreign contractors and/or firms is required to first secure a temporary/special permit from the BID.
2 General professional partnership duly registered with the Securities and Exchange Commission (SEC) as professional partnership pursuant to the Civil Code and composed of partners who are all duly registered and licensed interior designers; and

3. Corporation whose chief executive officer (CEO) and other key officers are all registered and licensed interior designers may be duly registered with the SEC as engaged in the practice of interior design (Implementing Rules and Regulations of the Philippine Interior Design Act of 2012).
Therefore, if the CEO is only an architect or engineer of a certain firm, that firm is prohibited by law to practice interior design. The CEO should be an interior designer.
To make things clear, the words “interior design” and “interior designer” are regulated by the Philippine Government just as the words “architecture” and “architect” are also. Only license holders can use the title appropriately. Architects cannot claim they are interior designers, and vice versa, unless they are a holder of both licenses. For comparison, a Filipino architect only has 2 units of interior design education in college (CHED CMO 71 s.2017), while an interior designer has a total of 4 years of interior design specialized education (CHED CMO 44 s.2017). An interior designer is specifically trained to employ evidence-based interior designs, codes and regulations for interior spaces.
The interior designer prepares and refines the detailed plans, layouts and designs for the architects’s architectural interiors in the form of interior design plans, designs and documents. According to United Architects of the Philippines’ past president Ar. Armando Alli (2008):
The interior designer is the sole professional who may be tasked to give character, refine and detail the architectural interior plans and designs; as such it is still the interior designer who may alter and/or modify such generic architectural interior plans/ designs. The work of the interior designer complements the initial and partial work of architects and is needed to complete the building/ project
There is only so much an architect can do. Clearly, architectural jobs require an architect, while interior design jobs require the expertise of an interior designer. In Cebu, only architects and the firms of Jose Mari Cañizares, Nestor “Boy” Liston, Filna Espina and Kaye Sitoy respectively are legally allowed to put “interior design” as a rendered professional service, and call themselves “interior designer.” The rest of architects are technically not allowed to do so.
Definitely, everybody can design interiors, but not for profit, for regulatory and safety reasons. When you hire an interior designer, it is expected that the person has gone through formal schooling (education), training, apprenticeship (experience), and licensing (examination). Hiring an interior decorator does not guarantee you a person who has gone through the rigors an interior designer is qualified for. All interior designers can decorate, but not all interior decorators are qualified to design. When you hire an interior designer, you are assured of building code competence, civil liability and professional identification. How do you distinguish a decorator from an interior designer? You simply ask for their license.
It should be noted that practicing interior design, rendering work and consultations or rendering equivalent services as interior designer without a valid certificate of registration and/or a valid license is punishable by law (Implementing Rules and Regulations of the Philippine Interior Design Act of 2012), so I would not advise an interior decorator practice interior design work.


How do I check the work of an interior designer?
Every interior designer shall obtain a seal whose design has been adopted and approved by the BID. A duly registered Interior Designer shall sign and affix the seal as approved by the BID on all plans, specifications and contract documents prepared by him/her, under his/her direct supervision during the validity of his/her certificate of registration. The Interior Designer shall likewise indicate his/her professional license number, place and date of issue on documents that he/she signs, affixes his/her seal and use the prefix “IDr.” (Implementing Rules and Regulations of the Philippine Interior Design Act of 2012). Consumers can check with the PRC Licensure Examination and Registration Information System (LERIS) website for verifcation of an individual.
What if I practice interior design without a license?
You will be punished with a fine of not less than three hundred thousand pesos (Php300,000.00) but not more than one million pesos (Php1,000,000.00) or imprisonment of not less than six (6) months but not more than three (3) years, or both fine and imprisonment, at the discretion of the court (Implementing Rules and Regulations of the Philippine Interior Design Act of 2012).
Who enforces the practice of interior design?
PRC shall implement the concerned provisions of Republic Act No. 10350, enforce its Implementing Rules and Regulations as adopted by the BID, conduct investigations on complaints including violations of the Code of Ethics and Professional Standards of Interior Designers and prosecute the same when so warranted.

Officers and/or employees of the government, chartered cities, provinces, municipalities are charged with the enforcement of the laws, ordinances or regulations relating to the construction or alteration of the interiors of buildings shall accept only those interior plans, specifications and contract documents which have been prepared by or under the supervision of a duly licensed interior designer and signed and sealed by him/her and submitted in full accord with the provisions of Republic Act No. 10350 without any substitution by an architect, engineer or contractor. Violation of the foregoing shall be ground for administrative and/or criminal action (Implementing Rules and Regulations of the Philippine Interior Design Act of 2012).
How do I become an interior designer?
You shall be required to pass a professional licensure examination (board exam) for interior design conducted by the PRC.
What are the qualifications of becoming an interior designer?
a Citizen of the Philippines or a foreign citizen whose country/state has a policy reciprocity with the Philippines in the practice of interior design;
b. Of good moral character;
c. A holder of any of the following:
i A degree in interior design obtained from a reputable institution of learning in the Philippines recognized by the government and affiliated with a school/college/university duly recognized or accredited by the CHED;
ii A degree in interior design obtained from a reputable institution of learning in a foreign country/state: Provided, That the same is certified by the CHED as equivalent to a Bachelor of Science in Interior Design obtained in the Philippines; and
d Not convicted of an offense involving moral turpitude by a court of competent jurisdiction (Implementing Rules and Regulations of the Philippine Interior Design Act of 2012).
What are the requirements of becoming an interior designer?
a. NSO / PSA Birth Certificate
b. NSO / PSA Marriage Contract (for married female applicants)
c Transcript of Records with scanned picture and Remarks “For Board Examination Purposes” (First timer and Repeater)
d. Valid NBI Clearance (First timer and Repeater)
e. Payment of P900.00 for application (PRC)
What are the subjects in the interior designer board exam?
a Interior Design;
b Furniture Design and Construction;
c. Materials of Design and Decoration;

d History of Arts and Interior Design;
e Interior Construction and Utilities;

f Color Theory; and
g Professional Practice and Ethics. (PRC)
What is the passing rate of the interior designer board exam?
An examinee must obtain a weighted general average of seventy percent (70%) to qualify as having passed the examination for Interior Designers (Implementing Rules and Regulations of the Philippine Interior Design Act of 2012).

What specific inclinations and attributes can high school students gauge if they are fit for enrolling in BSID?
1 Interest in art and in people
2. Artistic ability and creativity
3. Detail oriented
4. Communication and problem solving skills
5 Interpersonal relationship skills
6 Visualization and spatial reasoning (PRC Primer on Interior Design, 2015)

What is the recommended Senior High School Strand
Students who intend to take up a baccalaureate degree in interior design are encouraged to take up an Arts and Design track to prepare them for the creative field (Edukasyon.ph, n.d.).
What are the basic admission requirements and qualifications for BSID?
The student candidate must be a graduate of high school and pass the Philippine Educational Placement Test (PEPT) to qualify for college level. If not a high school graduate, one can additionally take the Alternative Learning System (ALS). The student candidate should pass the admissions exam of the institution, college or university is planning to apply for (Edukasyon.ph, n.d.).
What are the basic requirements for applying a course in BSID?
1. Form 138 - High School Report Card (Original and Photocopy)
2. Recommendation letter from High school principal and guidance counselor
3. Most recent medical and dental health record
4 Copy of NSO Certified birth certificate
5 Certificate of Good moral character
6 Copy of honorable dismissal
7 Copy of high school diploma
8. Latest 2”x2” ID Picture (Edukasyon.ph, n.d.)
How much does BSID typically cost?
The cost of the 4-year Course of Interior Design normally ranges from P35,000 to P60,000 per semester depending on the type of educational institution. It is about 20-40% less in state colleges and universities. There will be miscellaneous costs for drawing materials and equipment, ranging from P10,000 to 15,000 per year (PRC Primer on Interior Design, 2015).
Does BSID require practicum or apprenticeship?
Yes, prior to the senior year in the BSID program, students are required at least 150 hours of practicum or apprenticeship in an interior design firm.
Senior BSID students apply the knowledge and skills under the tutelage of design firms. BSID schools require students to submit a compiled report of their attendance, learning and experience. Their performance report will be assessed by their immediate head during the internship, and then submitted to their respective apprenticeship coordinator (Edukasyon.ph, n.d.).
What are some of the subjects in the BSID curriculum?
1. Interior Design Studio

2. Furniture Design and Construction
3 Materials of Design and Decoration
4 History of Arts and Interior Design
5 Interior Construction and Utilities
6. Color Theory
7 Professional Practice and Ethics
8 Lighting Design
9 Computer-Aided Design (CHED MO 44 s. 2017)
What skills are expected from a graduate of BSID?
a. Identify, analyze, and solve interior design problems;
b. Formulate and implement design concepts, strategies and/or approaches using new technology in interior design;
c Integrate and understand theories, current issues, and design philosophies
d. Demonstrate knowledge in history of arts and period styles, materials of décor, furniture design, building construction, utilities and legislation, amd color studies;
e Function and assimilate within a collaborative framework effectively;
f Articulate design proposals through visual, oral and virtual communication;
g. Practice ethical professional values;
h. Perform according to interior design global standards;

i. Exhibit sensitivity to cultural, social, and environmental issues and advocacies (CHED MO 44 s. 2017).
What are other career options for a BSID graduate?
a. Interior design educator, researcher and professor
b. Furniture and interior accessories designer
c Visual merchandiser and exhibition designer
d Set or production designer
e Color and materials specialist
f. Interior design journalist or photographer
g Lighting designer
h Professional renderer
i Specifications writer
j Scale model-maker
k. Professional CAD specialist
l. Event planner or stylist
m. Floral designer or interior plantscaper
n Interior design business and project manager

o Cultural heritage conservationist
p Art director
q Museum or art curator (CHED MO 44 s. 2017)
How does interior design education compare between the Philippines and USA?
To summarize, comparisons are made into table format for easy understanding.
Philippines
United States of America
System of Government
Unitary
Republic Act 10350
Federal
Interior Design Law
“An Act to Regulate and Modernize the Practice of the Interior Design in the Philippines” allows exclusive license, exclusive practice and application for building permits for interior designers

There are no federal guidelines, so it varies from state to state.
Updated information regarding state interior design laws is available via International Interior Design Association’s advocacy page.
Professional Organization

(ProRegulation) Philippine Institute of Interior Designers (PIID)
American Society of Interior Designers (ASID)
Requiring Continuing Professional Development / Education Programs
Board of Interior Design under Professional Regulation Commission (PRC)
-International Interior Design Association (IIDA) (commercial interiors)
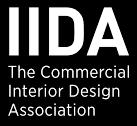

Interior Design Continuing Education Council


Professional Qualification
Board of Interior Design under Professional Regulation Commission (PRC)


(b) Of good moral character; A holder of any of the following:
Each board state differs, but qualification mainly conducted by the Council for Interior Design Qualification (CIDQ)
Eligibility for Qualification Exam
(iii) A degree in interior design obtained from a reputable institution of learning in the Philippines recognized by the government and affiliated with a school/college/university duly recognized or accredited by the CHED;
(ii) A degree in interior design obtained from a reputable institution of learning in a foreign country/state: Provided,
Seven different routes classified by the CIDQ
Foreign Eligibility
Condition for Exam
That the same is certified by the CHED as equivalent to a Bachelor of Science in Interior Design obtained in the Philippines; and
(iii) Not convicted of an offense involving moral turpitude by a court of competent jurisdiction.
“Foreign citizen whose country/state has a policy reciprocity with the Philippines in the practice of interior design”


“Candidates with an interior design education (degree, diploma or certificate) or Bachelor’s degree (minimum) in architecture earned abroad can qualify for the NCIDQ Exam. Candidates must have their transcripts translated and evaluated by an education evaluator such as World Education Services and can be eligible if the evaluation matches one of the education requirements listed above.”
Education Accreditation Technical Committee for Interior Design under the Commission on Higher Education (CHED)
Educators
Council of Interior Design Educators (CIDE)
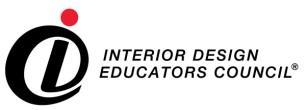
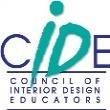
Council of Interior Design Accreditation (CIDA)
Design Educators Council (IDEC)
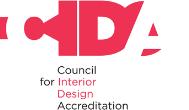
Source: Pertinent information and logos from respective official websites (2020).


Who can teach interior design?
a A faculty who has a Bachelor’s degree in interior design
b. Has a license in interior design
c. Obtained a Master’s degree in interior design or any allied discipline provided that their culminating project, thesis or disserttaion is relevant to interior design (CHED MO 44 s. 2017)


1. The Interior Designer may introduce to a prospective Client the professional services he is able to perform provided it is limited to presentation of examples of his professional experience and does not entail the offering of free preliminary sketches or other services without the benefit of an agreement with the Client for legitimate compensation. The same holds true for an Interior Designer whether employed by or is the proprietor of a furniture, drapery or allied supply firm. A separate interior designer’s fee should always be charged for interior designer services except when this is limited only to consultative advice and minor sketches needed to help sell the products.
2. The Interior Designer shall acquaint or ascertain from the Client at the very inception of their business relationship the exact scope of services and the corresponding professional charges
3. The Interior Designer shall explain the conditional character of estimates other than estimates submitted in the form of actual proposals by contractors and in no case shall he guarantee any estimates or costs of work.
4. The Interior Designer shall consider the needs and stipulations of his Client and the effects of his work upon the life and well-being of the public and the community as a whole, and to endeavor to meet the aesthetic and functional requirements of the project commensurate with the Client’s appropriation.

5. The Interior Designer shall charge his Client for services rendered, a professional fee commensurate with the work involved and with his professional standing and experience based upon the basic minimum fee prescribed by the Philippine Institute of Interior Designers
1. The Interior Designer shall not make any architectural changes in plans or in specifications, without prior consent of the Architect, when an architect is involved,
2. The Interior Designer shall not make malicious criticisms of the structure or plans of the Architect.
1. The Interior Designer shall not render professional services without compensation except for small, civic or community projects. He shall neither offer nor provide preliminary services on a conditional basis prior to definite agreement with the Client for the commission of the projects.
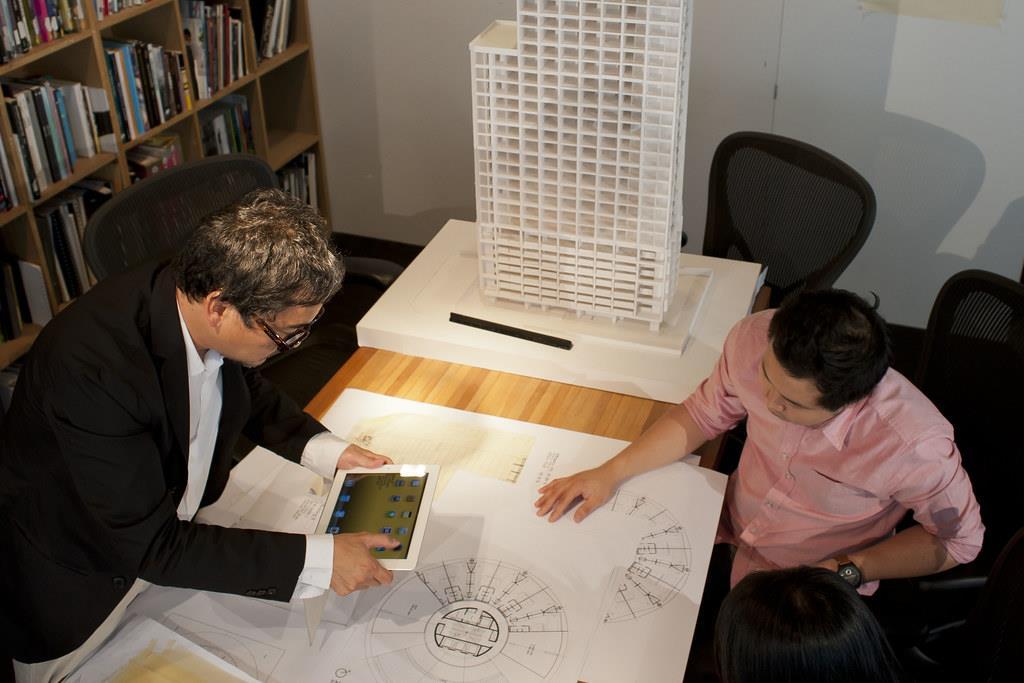
2. The Interior Designer shall not knowingly compete with other interior designers on the basis of difference of professional charges, nor use donation as a device for obtaining competitive advantage except for worthy civic projects. Neither shall he submit solicited or unsolicited sketches or drawings in competition with other interior designers unless agreed upon by architects involved.
3. The Interior Designer shall not under any circumstance nor through any means seek commission already known to him as previously endowed to another Interior Designer whether such endowment has been definitely agreed upon or still in the process of negotiation.
4. The Interior Designer shall not undertake a commission for which he knows another Interior Designer has been previously employed until he has notified such other Interior Designer of the fact in writing and had conclusively determined that the original employment has been terminated and has been duly compensated for.

"Architects use mobile technology and look at building plans"Source: World Bank Photo Collection (Creative Commons), n.d.
5. The Interior Designer shall not knowingly injure falsely or maliciously, the professional reputation, prospects or practice of another Interior Designer for the same project and client, except with the knowledge of such Interior Designer or unless such Interior Design’s work has definitely been terminated, or involving criticism of public projects financed with public funds.
6. The Interior Designer shall not, in any case, engage as a competition in any Interior Designer Competition when he has direct relations with the formulation of the Programs thereof or when he has been engaged to act as professional adviser of juror for such competition. Neither shall the Interior Designer accept and act as professional adviser of juror in any Interior Designer competition when he has any information or has reviewed or assisted in the preparation of any competition design entered. Nor shall an Interior Designer, retained as professional adviser in a competition, accept employment as an Interior Designer for that competition project except as Consulting Interior Designer.
7. The Interior Designer shall inspire the loyalty of his employees and subordinates by providing them with suitable working conditions, requiring them to render competition and efficient services and paying them adequate and just compensation therefore. He shall tutor and mentor the young aspirants towards the ideals, functions, duties and responsibilities of the profession.
8. The Interior Designer shall unselfishly give his share in the interchange of technical information and experience among his colleagues and young aspirants and do his part in fostering unity in the fellowship of the profession.
1. The Interior Designer shall seek opportunities to be of constructive service in civic and urban affairs and, to the best of his ability, advance the safety, health and well-being of the people and the community as well as the promotion, restoration or preservation of the general amenities and other examples of historic and architectural heritage of the nation.
2. The Interior Designer shall promote the interest of his professional organization and do his full part of the work to enhance the objectives and services of the organization. He should share in the interchange of technical information and experience with the other design professions and the building industry.
3. The Interior Designer as a good citizen shall abide and observe the laws and regulations of the profession in the Philippines. He shall, at no time, act in a manner detrimental to the best interest of the profession.
4. The Interior Designer shall not mislead the public through advertisements, signs, or printed matter citing his professional specialization unless such qualifications are well known facts or sanctioned by professional consensus and years of experience.


Proclamation No. 390: Declaring the Last Week of May of Every Year as “National Interior Design Week”

Republic Act (RA) No. 10350, otherwise known as the “Philippine Interior Design of 2012,” recognizes that the practice of interior design contributes to the promotion and enrichment of the quality of life;
The World Interiors Day is an annual worldwide celebration, initiated to provide an occasion to highlight the merits of the interior design profession and its impact on the quality of life; and
It aims to enhance public knowledge and understanding about the interior design profession as well as encourage cooperation among professionals with a focus on the range of work of interior designers and their contributions to society.
On May 25, 2012, in the City of Manila, His Excellency Pres. Benigno S. Aquino III, President of the Philippines, declared the last week of May of every year as “National Interior Design Week.”
All departments, agencies and instrumentalities of the national government, state universities and colleges (SUCs), government-owned and controlled corporations (GOCCs) and local government units (LGUs) are hereby enjoined to support and extend the necessary assistance in the observance of the National Interior Design Week.
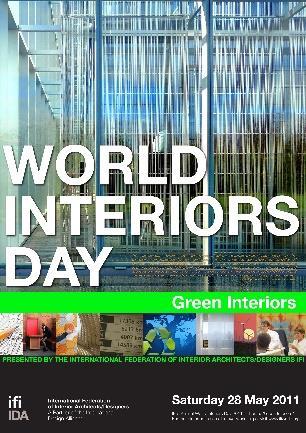
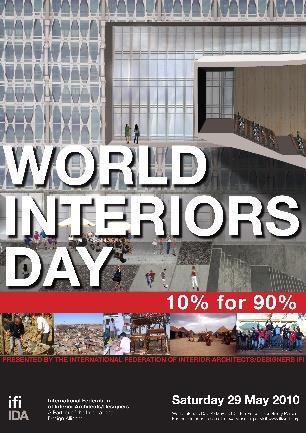

Hosted annually, World Interiors Day is a long-standing program that engages a broad range of people and communities around the world. The program is structured around a theme selected by IFI’s professional community of Interior Architecture/Design associations and their members around the world. Design professionals, students and enthusiasts, together with institutions, agencies and members of the public are invited to organize activities that explore the IFI WID theme for that year. Participation in these activities around the globe bring World Interiors Day to life.
This year’s theme is inspired by the 2009 IFI Design for All Award Winner, 10% Project, run by the Greenside Design Center, South Africa. The 10% project is an initiative that devotes 10% of the college’s annual notional teaching and learning time to community-based design intervention projects. This translates into the college “donating” four weeks of the formal curricula to community development, with the involvement of Interior, Graphic & Multimedia Design students as well as academic staff. This theme aims to encourage 10% for 90% in keeping with IFI’s mandate to improve human living conditions through the improvement of the built environment.
Reflecting a growing awareness and concern for environmental issues, the theme for WID this year addresses the relationship that Interior Architecture/Design has with these vital issues. The community is invited to reflect on how it can contribute to creating spaces that are energy-efficient and earth-friendly.
Reflecting a growing awareness and concern for environmental issues, the theme for WID this year addresses therelationshipthatInteriorArchitecture/Designhaswiththese vital issues. The community is invited to reflect on how it can contribute to creating spaces that are energy-efficient and earth-friendly.
This year’s theme “Celebrating 50 Years of Design Around the Globe”, recognizes the rich history of communication and consensus within the Interiors profession over the past 50 years. This theme coincides with the 50th anniversary of IFI, as it continues to raise awareness, heighten excellence and expand the contribution of the Interior Architecture/Design profession worldwide.

The theme for IFI World Interiors Day 2014, “Design Matters”, promoted the role that design serves as a medium for positive change. Design constitutes to life quality with its pervasiveness and serves the human good though creativity and innovation.
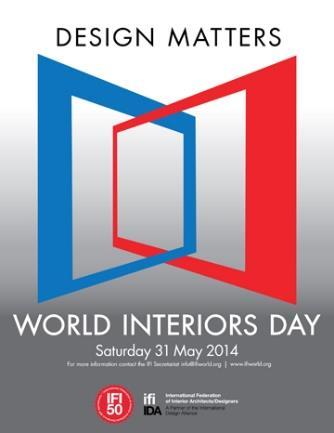
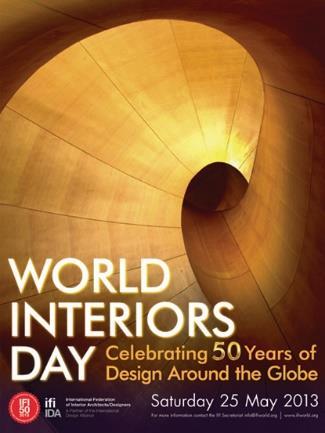
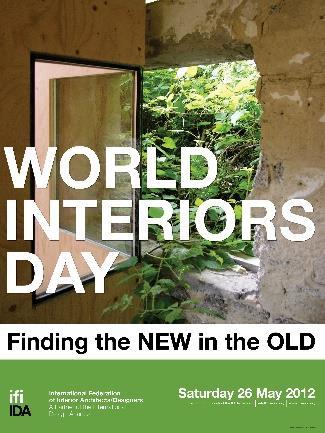
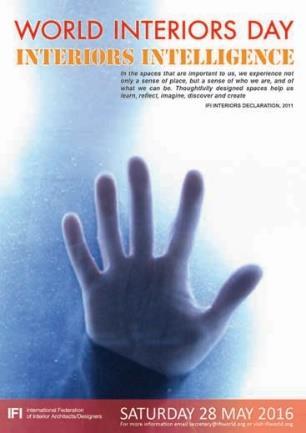
With the theme “Design For All”, IFI aimed to bring the IFI Interiors Declaration to reality and imbed the words – value, relevance and responsibility by applying good design into culture, business and knowledge for the purpose pf improving lives and creating more inclusive environments. Design solutions are reaching a much wider remit within health, ageing communities and wellbeing. Design can change lives and create better places to live, work and play, bringing communities together
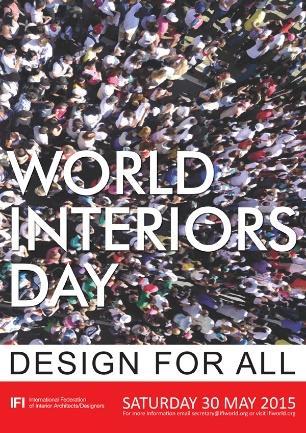

While the degree of challenges faced by countries and populations across the global community may differ, the aspirations are invariably the same. This year’s theme “Interiors Intelligence” taps into the comprehensive knowledge needed to continue to bridge gaps in the Interiors profession and to foster a greater appreciation for, and connection between, the built environment and its occupants. It will engender and promote well-being and facilitate human advancement.
The theme for WID 2017, “Interior Design for Generations”, taps into the comprehensive knowledge needed to foster a greater connection between the built environment, its occupants and time. Asglobal life expectancycontinues to rise, the Interiors profession increasingly faces the challenge of creating spaces that serve many different generations, addressing matters of accessibility, sustainability and functionality that promote well-being and facilitate human advancement.
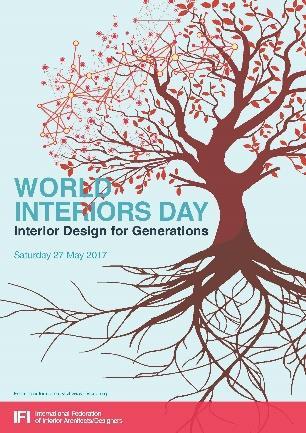
Borders and boundaries—whether drawn physically by governments and institutions, or metaphorically by citizens play an important role in determining how we understand the world and our place within it. While consciously drawn boundaries can foster healthy connections and forge identities, they can also create division. Literal and symbolic borders guide our thoughts and inform our actions. For IFI WID 2018, participants were challenged to create activities that explore the boundaries that interior design can influence to help unite, connect, or divide us. In this exploration we expect to discover many meaningful connections between design and the human/global experience.
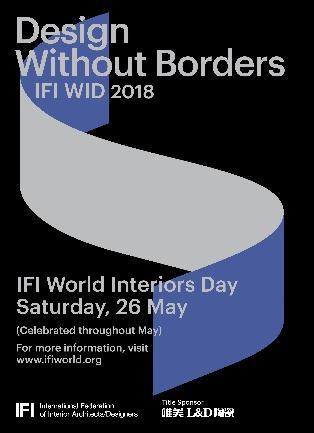
“Impacting the lives of all people”
As agents of change, work of Interior Architects / Designers impacts the lives of all people. These impacts happen on many levels, including the tangible (physical, functional, economic) to the intangible (psychological, social, cultural, and society). Impacts such as these are continuous, from fleeting instances, to spanning generations.
An opportunity to explore all aspects of Interior Architecture / Design, for IFI WID 2019 we encourage you to unleash and playfully showcase Designing Spaces, Changing Lives. Elements to consider when exploring IFI WID 2019’s theme include but are not limited to:
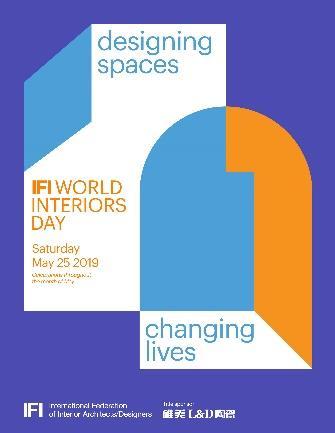

Tangible / Intangible
Functional / Innovative
Necessity / Pleasure
Responsibility / Ethics
Power / Empowerment
Surfaces / Divides
Respect / Validation
Tradition / Future

Exploring the connection of the built environment to shaping relationships and human behavior, Interior Architects/Designers have the ability to push all boundaries. Using this year’s theme of “Nexus Interiors” for inspiration, play with and plan activities which showcase and spotlight your work and the value of our important discipline.
Address the relationships that make up our interior spaces; explore new links and understand the wider network of Interiors’ influence, and seek out new opportunities for positive impact through Interior Architecture/Design.
We invite you to explore the ties between networks, relationships, and more – be it in your interior spaces, communities, or internationally – through the lens of “Nexus Interiors”. Within these realms, consider how interiors play a role in connecting our everyday lives.

The 2021 IFI World Interiors Day (IFI WID) theme, was prophetically selected by IFI members well in advance of the global pandemic which has upended the world as we know it.
At a time when in-person interactions and contacts are limited, interpersonal and community engagement require fresh, dynamic and interactive exchanges. This year, IFI WID celebrates the role of design as a meaningful connector, bringing the world together to discuss and explore the possibilities and opportunities presented today, while providing the support and understanding everyone needs. As we all learn to adapt and change with the times, so too will design evolve.


Architecture
United Architects of the Philippines (UAP)
UAP National Headquarters Building, No. 53 Scout Rallos St. Barangay Laging Handa, Quezon City 1103, Philippines
Contact https://www.united-architects.org/contact-us/
Architectural Preservation
National Commission for Culture and the Arts (NCCA)
National Committee on Architecture and Allied Arts (NCAAA)

633 General Luna Street, Intramuros, Manila 1008, Philippines
Contact https://ncca.gov.ph/contact-us/
Contract Work
Philippine Contractors Accreditation Board (PCAB)
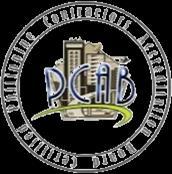

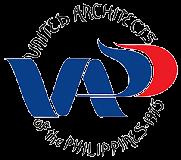
369 Sen. Gil Puyat Avenue cor. Makati Avenue
Makati 1209, Philippines
Contact: http://ciap.dti.gov.ph/content/philippine-contractors-accreditation-board
Education Commission on Higher Education (CHED)

Technical Panel for Architecture, Fine Arts and other Related Programs (TPAFAR)
Higher Education Development Center Building, C.P. Garcia Ave, Diliman, Quezon City 1101, Philippines
Contact https://ched.gov.ph/contact-us/
Education - East Asia
Asia Interior Design Institute Association

Contact *depending on host country held every two (2) years
Educators
Council of Interior Design Educators (CIDE)
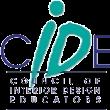
Quezon City 1101, Philippines
Contact https://tinyurl.com/applycide
Electrical Engineering Institute of Integrated Electrical Engineers of the Philippines (IIEE)


41 Monte de Piedad St. Cubao (354.65 mi)
Quezon City 1109, Philippines
Contact https://www.iiee.org.ph/module?id=33&name=Public%20Information
Electronics Engineering



Institute of Electronics Engineers of the Philippines (IECEP)
Suite 712 Cityland Shaw Tower corner St. Francis St. Mandaluyong City 1550, Philippines
Contact https://iecep.ph/contact/
Furniture - Cebu
Cebu Furniture Industries Foundation (CFIF)
2F A-207 City Time Square,
2 Mantawe Ave, Mandaue City 6014, Philippines
Contact https://www.cebufurnitureindustries.com/contact-us
Furniture - Manila
Chamber of Furniture Industries of the Philippines (CFIP)
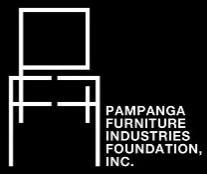
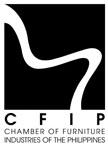
Unit 205 Le Gran Condominium, No. 45 Eisenhower Street., Barangay Greenhills, San Juan City 1504, Philippines
Contact http://www.cfip.ph/contact-us/
Furniture - Pampanga
TRC Complex, Paralayunan (398.62 mi)
Mabalacat, Pampanga 2010
Contact http://furniturepampanga.com.ph/
Industrial Design
National Council of Industrial Designers of the Philippines (NCIDP)

Manila, Philippines
Contact https://www.facebook.com/NCIDP/
Interior Design - Asia Pacific
Asia-Pacific Space Designers Association (APSDA)

C3-3A-11, Solaris Dutamas No 1, Jalan Dutamas 1, Kuala Lumpur 50480, Malaysia
Contact http://apsda.org/contact/
Interior Design - International
International Federation of Interior Architects/Designers


IFI Secretariat – New York Office
155 East 44th Street, 6th Floor
New York City 10017, New York, United States
Contact https://ifiworld.org/about/contact/
Interior Design - Philippines
Philippine Institute of Interior Designers (PIID)

5/F Desigño Atelier, Wilcon IT Hub, Don Chino Roces Avenue, Bangkal, Makati City 1233, Philippines
Contact https://www.piid.org.ph/inquiryIP.php
Landscape Architecture
Philippine Association of Landscape Architects (PALA)

Quezon City, Philippines
Contact info@palaonline.org
Mechanical Engineering
Philippine Society of Mechanical Engineers (PSME)

Room 401, 4th Floor, Don Lorenzo Bldg
889 P. Paredes St.
Sampaloc, Manila 1008, Philippines
Contact https://psme.org.ph/general/?type=contact
Plumbing
National Master Plumbers Association of the Philippines (NAMPAP)

Victorio Cruz street, Block 2, Lot 6, EPVHA, Lower Bicutan, Taguig 1634, Philippines
Contact nampapinc@mgail.com
Professional Regulation
Professional Regulation Commission (PRC)
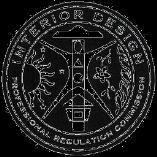
Professional Regulatory Board of Interior Design (BID)

P. Paredes St., Sampaloc, Manila 1008, Philippines
Contact https://www.prc.gov.ph/profession/interior-design
Research
Espasyo: Journal of Philippine Architecture and Allied Arts

History, Theory and Criticism Studio Laboratory
College of Architecture, University of the Philippines Diliman
Diliman, Quezon City 1101, Philippines
Contact espasyojournal@gmail.com
Sustainability
Philippine Green Building Council
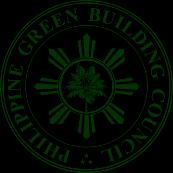
Unit G-4B, One/NEO, 26th Street corner 3rd Avenue
Bonifacio Global City, Taguig City 1634, Philippines
Contact http://philgbc.org/about/contact-us/
Structural Engineering
Association of Structural Engineers of the Philippines (ASEP)


Unit 713 Future Point Plaza Condominium 1 South Triangle (112 Panay Avenue.)
Quezon City 1103, Philippines
Contact https://aseponline.org/
Trade Show for Furniture and Furnishings
Manila FAME

Department of Trade and Industry (DTI) / Center for International Trade Expositions and Missions (CITEM)
Golden Shell Pavilion, Roxas Blvd. corner Sen. Gil J. Puyat Ave.
Pasay City 1300, Philippines
Contact https://www.manilafame.com/Contacts/Email
Trade Show for Furniture and Furnishings
Philippines International Furniture Show (PIFS)

Global-Link Exhibition Specialist Inc.

3973 Yague St., Brgy. Sta. Cruz, Makati City 1205, Philippines
Contact http://www.pifs.ph/?page_id=21

INTERIOR DESIGN PRACTICES
CODE COMPLIANCE
Rule XII, Sec. 708. Minimum Requirements for Group A Dwellings

(Residential building/structure for exclusive use of single-family occupants not operated primarily for gain.)
Sanitation
Stairs
Entrance and Exit
At least one sanitary toilet and adequate washing and drainage facilities.
At least 750 millimeters in clear width, with a rise of 200 millimeters and a minimum run of 200 millimeters.
At least one entrance and another one for exit.
Minimum sizes of rooms and their least horizontal dimensions shall be as follows:
a. Rooms for Human Habitations – 6.00 sq. meters with a least dimension of 2.00 meters;
b. Kitchen – 3.00 sq. meters with a least dimension of 1.50 meters; and
c. Bath and toilet – 1.20 sq. meters with a least dimension of 900 millimeters.
One of the most popular types of home improvement consists of taking down partition walls to create multipurpose spaces. Another way of opening up the interior is to remove non-seismic walls that separate staircase and hallways for main living area. This type of alternation can also help to aid ventilation and improve the quality of light.
Changes to volume, however, which may entail using the roof space, inserting a mezzanine level, or cutting away part of an upper floor after consultation with a structural engineer to create a double-height area, can offer a great deal of potential, both in terms of spatial quality and practicality.
Internal portholes or windows and narrow horizontal or vertical sliders can enhance the feeling of space, create vistas and views, and spread light around.
Knocking down non-seismic walls may not add to the floor area, but it generates a feeling of openness and enhances a sense of space. Consider the element of flexibility, such as sliding partitions and screens, so that it will close off areas that are not in use. Furniture groupings or a change in flooring material or color can help define spaces.

The term “master bedroom” has a masculine connotation, has deep roots to American black slavery, and not racially sensitive. Use primary bedroom or main bedroom instead. “Maid’s quarters” or “servant’s room” are derogatory terms, use househelp’s or housekeeper’s room. “Butler’s pantry” has European origins, a room used to store
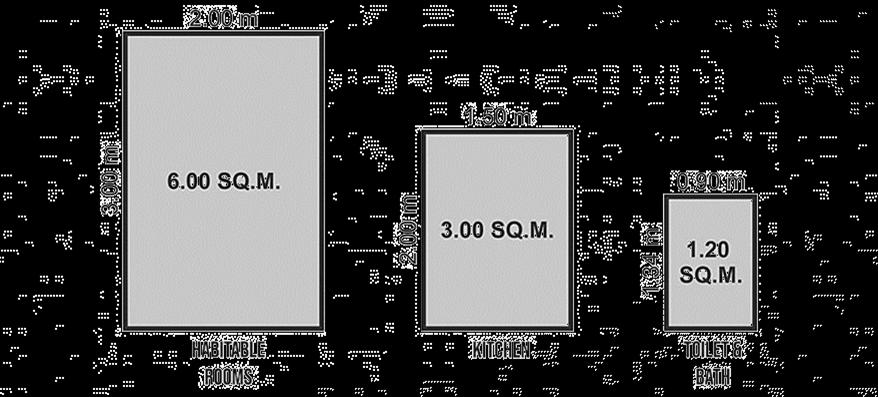
silverware, located between the dining room and the kitchen. Butlers, who were almost always black in American households, actually slept in these rooms to watch over the silverware, implying racial hierarchy. Indicate as service area, pantry or pass-through.
Use sliding doors with stoppers, folding doors with recessed tracks, or at least 900mm width, especially for toilet doors. Use French doors for visual optimization if security is not an issue. Avoid doors that open into traffic areas, with vertical stoppers between doors, and Dutch doors. Toilet doors should open outward , if not, it cannot close once wheelchair is in.
Door hardware that should be specified are double action hinges, rising pin-butt hinges, and offset pivot hinges. Locks should be lever type and low enough for people that are physically challenged. A pneumatic door closer and a door-pull handle at the hinge side is highly recommended.
For kitchen, wheelchair users should have a minimum clear floor space of 1000mm between opposite counters or walls. Railing to the edge of the counter protects it from chipping and can be used to hold towels or to pull up the counters in a wheelchair. Provide 200mm kickboard to clear wheelchair footrests.
When using movable cabinets under an adjustable-height counter, be sure the counter can be adjusted between 850mm above the finished floor for most users, and 600mm for children in wheelchairs. Pull-out drawers with full-extension roller-type slides allow access to deep storage.
Appliances should have controls at counter level. In controls, switches should be qeued with warning lights to show that appliances are on.
Cooking is easier from a wheelchair with a clear floor space below a cooktop, but the danger of accidental burn caused by spill increases. Smooth glass cooktop surfaces work well, and the newer models heat quickly and offer redundant cuing. A refrigerator with the freezer at the bottom and magnetic door catches requires less strength than those with latches.
Interior Design Component
Elevators
Clearance under Tables and Counters
Thresholds
Universal Design Standard
Door width: 900 mm
Depth: 1500 mm for motorized wheelchairs
At least 600 mm clearance and a depth of 400 mm
Maximum of 127 mm (1/2”)
Avoid step thresholds in bathrooms


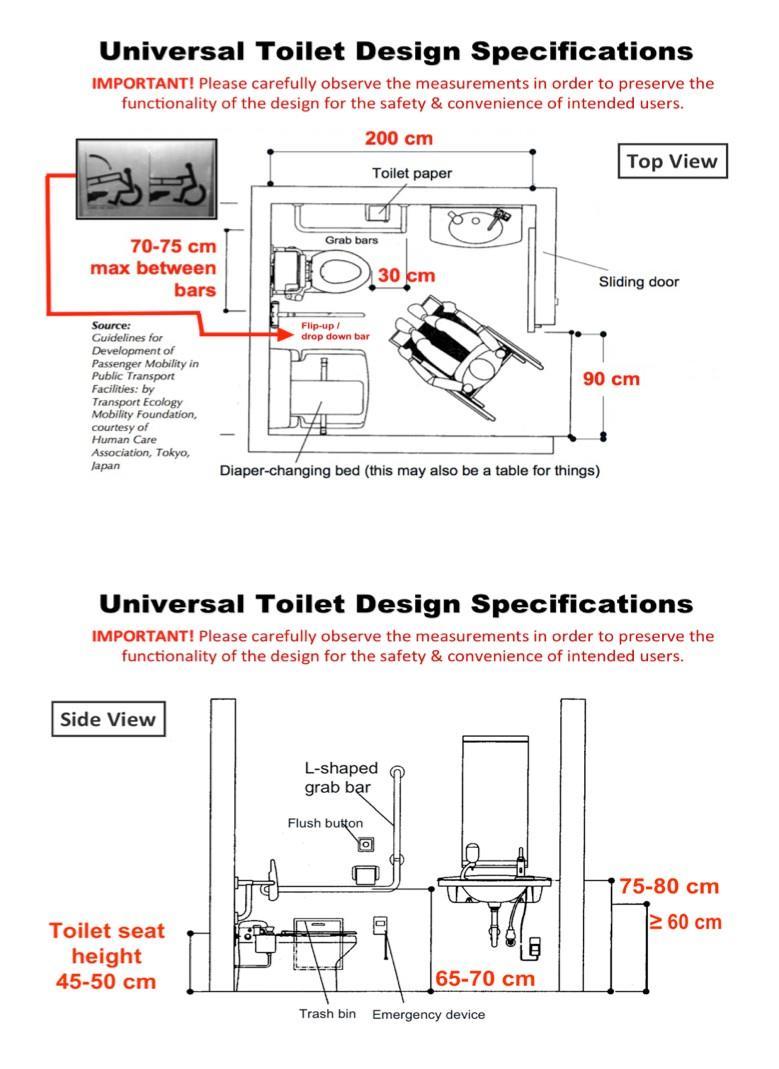

INTERIOR DESIGN PRACTICES
CODE COMPLIANCE
SECTION 403. Requirements on Type of Construction
Fire Resistive Requirements for Interior Wall and Ceiling Finishes
a. Finishes for interior walls and ceilings of any building shall be classified according to their flame-spread characteristic using generally accepted engineering standards. The smoke density shall not be greater than that obtained from burning of untreated wood under similar conditions when tested in accordance with the “Tunnel Test” in the way intended for use. The products of combustion shall be no more toxic than the burning of untreated wood under similar conditions. These finishes include: interior wainscoting, paneling, or other finish applied structurally or for decoration, acoustical correction, frames and trims of doors and windows, surface insulation or similar purposes.
b. Requirements for flame-spread characteristics of finishes shall not apply to frames and trim of doors and windows and to materials which are less than 1.00 millimeter in thickness cemented to the surface of walls or ceilings.
c. Materials required to be flame-spread proofed shall be treated with a flame-retardant having a flame-spread of fifty (50) or less as determined by the “Tunnel Test”.

Standards for materials use in structural framework, exterior walls and openings, floors, exits, stairs & roofs shall be governed by the pertinent provision of the Fire Code of the Philippines.
SECTION 805. Ceiling Heights
1. Habitable rooms provided with artificial ventilation shall have ceiling heights not less than 2.40 meters measured from the floor to the ceiling; provided that for buildings of more than one (1) storey, the minimum ceiling height of the first storey shall be 2.70 meters and that for the second story 2.40 meters and the succeeding stories shall have an unobstructed typical head-room clearance of not less than 2.10 meters above the finished floor. Above-stated rooms with natural ventilation shall have ceiling heights of not less than 2.70 meters.
2. Mezzanine floors shall have a clear ceiling height not less than 1.80 meters above and below it.
Volatile organic compounds (VOC) are found in most conventional synthetic paints and emit gasses into the atmosphere affecting interiority, causing allergies, asthma, skin irritations, and other serious disorders.
Concrete is highly advisable and is 100% recyclable. It has high thermal mass, good benefit from passive solar strategies and aids natural cooling. It is fire-resistant and does not require further coatings.
Linoleum is resilient, non-toxic, biodegradable, antibacterial, antistatic, hypoallergenic, low-maintenance, and fire-resistant.

Bamboo is more environmentally-friendly than wood, lasting 5-6 years. Naturally pest-resistant and requires no fertilizer when farmed. Very stable and resilient, the hardest grades are stronger and more durable than maple or oak.
Stones such as marble or granite are strictly speaking non-renewable. Quarrying can have a degrading effect on natural habitats and landscapes. Another drawback is that they have high carbon footprint via transportation or importation. Greenest option is to use reclaimed or salvaged stone.
Carpets and rugs can harbor dust mites and is not advisable for people with asthma or allergies. Natural fiber coverings are hypoallergenic, such as seagrass, sisal or coir, which is typically grown in tropical areas. These are coarse and generally withstand heavy traffic. Seagrass is naturally water-resistant.
Ceramic tiles have high embodied energy due to production, processing and importation. Tile adhesives also contain high VOC, choose a water-based alternative instead. Ceramic tiles for walls affect moisture regulation and cause build-up of condensation. If a must, only tile one third (1/3) of the wall or a portion thereof way-up.
Plasterboard made of recycled newspaper and gypsum over a recycled gypsum core is a greener alternative. It is a product free of VOC and any formaldehyde, almost dust-free when installed. Gypsum plaster is recommended over cement plaster due to its permeability and low thermal conductivity. Compared to sand cement plaster it cools the home during dry seasons.
Clay paint is renewable, breathable and non-toxic. It has very low emissions and covers exceptionally well, free from chemicals and is water-based suitable for walls and ceilings.
Commercial paint is extremely wasteful containing thousands of harmful chemical and devours fossil fuels. These chemicals last many years in sub-sea applications. Emulsions or latex paints contain high plastic with sealers that prevent surfaces to “breathe.” The plastic content of paint means that it is static, attracting dust and bacteria.
Environmentally-sourced wallpapers are an acceptable surface decoration, provided that adhesives are water-based and natural in origin.

Avoid visually confusing patterns. Limit the contrast between transitions. Wide stripes or high-contrast patterns can be perceived as change in elevation or change in floor height. Contrast the wall from the floor to improve spatial differentiation and wayfinding. Choose flooring color that contrasts with the furniture to prevent collisions.
Carpeting offers several advantages for universal design such as insulation, increased comfort and acoustics (cut pile over loop pile). Carpets should not exceed ½” in pile height. Choose a carpet that are fire-retardant with added biological guard to prevent bacteria. For people with dust allergies, hard-surfaced flooring is a better choice.
Ceramic tiles are appropriate for rolling traffic. Protruding joints or uneven tiles surface can cause extreme discomfort or impose hazard. Although a slightly raised pattern or uneven texture can reduce slipping or rolling. Use moisture-resistant grout and vitreous tile where moisture is present to prevent bacteria. Darker colored tiles do not discolor as easily as lighter colors. Use non-skid tiles for bathrooms to avoid accidents.
Contrasting wall and ceiling color make it easier to identify edges of a room. Contrasting baseboards and door jambs also define boundaries. Research has shown that a monochromatic color scheme can contribute to sensory deprivation. Walls of mirror should not be used making orientation difficult and distorting perception. Avoid heavy patterns.
Protective corners and millwork are necessary to prevent damage from carts and mobility aids.

IN REFERENCE TO THE INTERIOR DESIGN CODE OF THE PHILIPPINES





Comfort requires that the seat slant down toward the rear. The more the back slants to the rear the more important it is that the seat slant downward to the rear. Seat surface should not be set too high. It tends to compress the thigh that results in constricted blood circulation. It also weakens body stability because the soles of the feet are not permitted proper contact with the floor surface. Neither should it be set too low because it tends to extend the legs and be positioned forward, depriving them of stability. Furthermore, it will cause the body to slide away from the backrest that gives proper lumbar support.



No armrest and without armrest refers to the style of the chair; hence the data listed are inside dimensions of seat width.
For rectangular table, an ideal length is to provide an elbow room of 560 mm. to 600 mm. per seater and a space allowance of 300 mm. on each side. Minimum length listed on TABLE II allots 560 mm. per seater. This is recommended when the room or area is small. Chairs without armrest is preferred for this case.
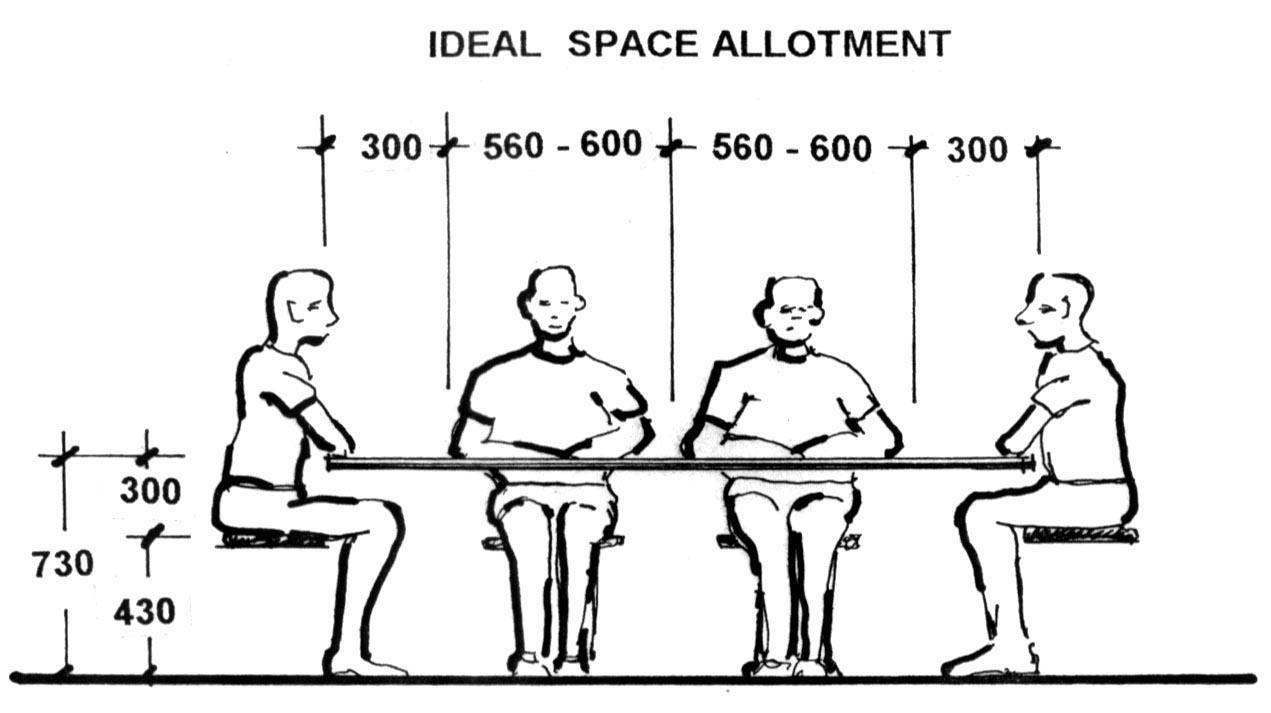
For circular table, space allotment is 560mm. to 600 mm. of the circumference. To determine the diameter of required table, multiply intended capacity by the allotted space or elbow room per seater [ 560 mm. to 600 mm.], then divide the result by 3.14 [ the value of pi ] The final answer will be the approximate diameter of the table required. Minimum recommended sizes on TABLE II are suitable for tables that would use

chairs without armrest. The maximum sizes are recommended for tables that would use bulky type of chairs and chairs with armrest.
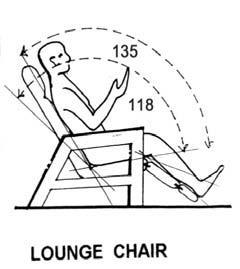
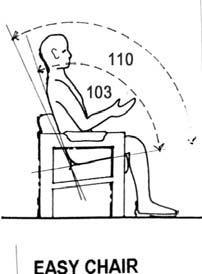
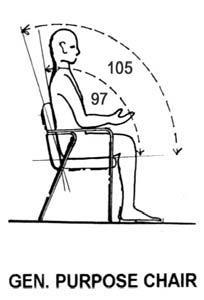
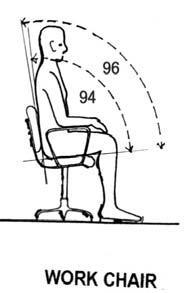
The height of tables should be complementary. Ideal seat level is 300 mm. below the table top. For average Filipino stature, table height of 730 mm. is recommended. Complementing chair with a seat height of 430 mm. is ideal.
SECTION 41. RECOMMENDED ANGLE OF INCLINATION




TABLE III :
WORKING TABLE AND DESK AVERAGE REACH OF PERSON SITTING AT DESK







SECTION
The sizes of side / end tables are generally variable. The size commonly depends upon the basic function, the available space and size or proportion of other furniture pieces that goes with the setting. The maximum height follows the height of armrest, but the most common is 25 mm. to 50 mm. lower than armrest level. The width is flexible, but the depth usually follows the depth of the chair adjacent to it or is slightly shortened.
TABLE
SECTION
The size of center table should be proportionate with other furniture and furniture setting where it is matched. The width and depth are variable. The height usually follows the height of the seat in the furniture setting. Maximum recommended height for center table is 25 mm. to 50 mm. higher than seat height.

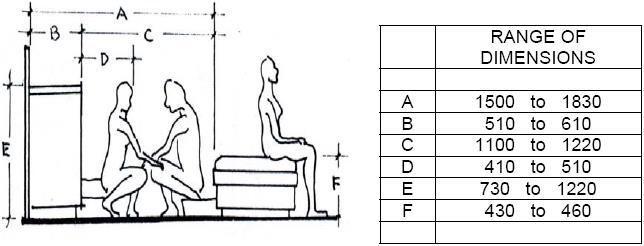
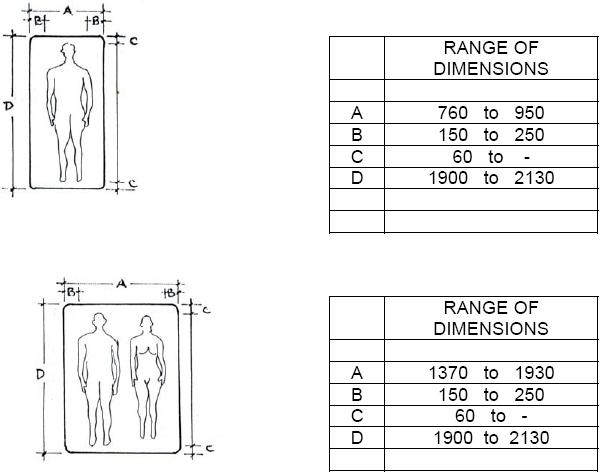

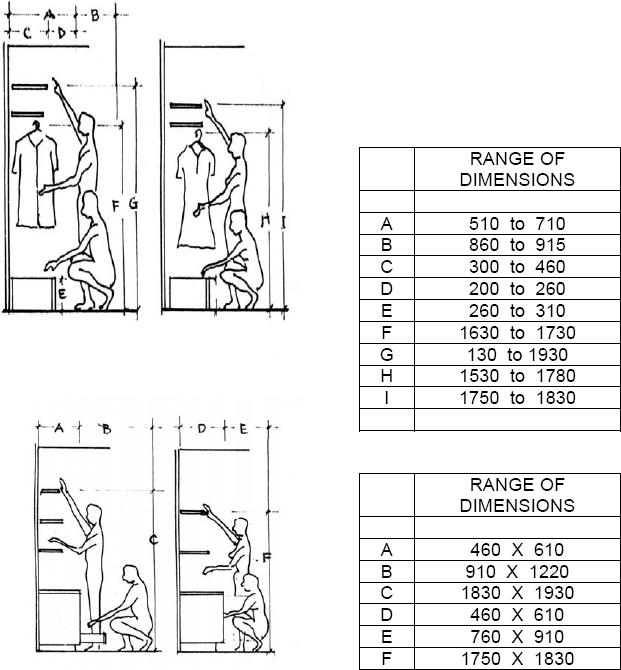


“Green-washing” refers to feel-good claims that may even include indecent or inappropriate certifications. Furniture and fittings can be made of recycled elements or what could be considered waste, such as bottles, or even reclaimed wood. Preloved furnishings are greener compared to new ones. Signs of wear and tear add character to vintage pieces, especially if they are made of natural materials with clean and simple lines or shapes. Junk and charity shops offer the opportunity to try out a product before purchase. Avoid medium density fiberboard (MDF) because it has high formaldehyde content. ZF MDF is formaldehyde-free.
Plants add life, vitality and growth to the space and help absorb unwanted gasses.

Avoid furniture with weird angles. Specify firm cushions for upholstered seating. A 5-seater round table including one person in a wheel chair is advisable. Shelves should be reachable for a person on wheelchair.
For bedframes, a headboard with at least 250mm height above mattress to add support when rising. Footboard with 850-950mm height from the floor provides stability when walking around. Nightstands should be large enough to store assistive devices. Dressers and wardrobes should be opened easily with handles reachable and easily be gripped. Desks can be adjustable with a slanting option to reduce fatigue and discomfort.
Bathroom accessories such as towel racks, hand dryers, soap dispensers, etc. should be 1000 mm (1 m) from the floor Lavatory mirrors should be slanted, or at least low-set from the basin. Should there drinking fountains, at least one should be lowered at 700 mm
Grab bars in toilets should be on both sides and 1 L-bar on the wall L-bar on wall for standing or climbing support, while vertical bar is placed 300 mm ahead of tip of the water closet. The distance of the L and R bars should be at 750 mm maximum for support. Height of horizontal bar is at 700-750 mm. A flip-up bar is an option in case there is no wall for the L-bar. This type of bar is useful for balance and adds to the turning space of wheelchairs because it is not anchored to the floor.
Bathtubs should have a non-slip bench and hand-held shower. A fixed step feature in the bathtub can prevent the wheelchair from getting directly beside the tub. Add L-bars for support in the shower area.
Window treatments must be long enough for easy reach, insulated shades can be used overlapping the window on all sides are advised. Bear in mind that disorientation occurs when people are isolated form natural light and cannot differentiate between night and day.
Art decorations reduce stress and can be a “positive distraction.” Inclusive art
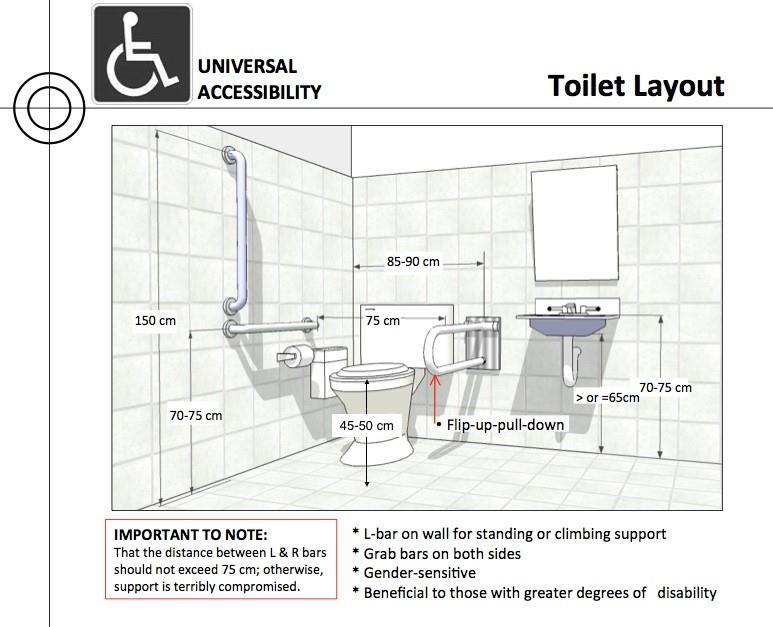


HOW MUCH LIGHT DO I NEED?
What is enough light? The question is difficult enough but when faced with having to calculate how much LED lighting you need to create a well-lit space, it can become a bit more complicated. Whether it’s architectural LED lighting for commercial applications or residential applications, here’s how to determine how many LED Lumens you’ll need to properly light your space.
Lumen
A lumen is a unit measurement of light emitted by a source whether it’s LED, Fluorescent, Halogen, or Incandescent. This is also known as “brightness” or “light output,” defined as the total amount of visible light given by a lamp in any particular direction. It has the symbol lm. Your reference point: A standard 100-watt incandescent light bulb produces about 1,500 – 1,700 lumens.
Lux
Lux is a metric measure of how much light there is over a given surface area and can be described as illuminance. One Lux is equal to one Lumen per square meter.

Watts
Not a measure of brightness; instead, it’s a measure of how much electricity (or energy) a bulb consumes to reach its claimed brightness. Each type of light source, LED, Fluorescent, Halogen, or Incandescent has a different lumen-per-watt ratio. Below we’re going to use lumens as a measurement to make sure we have enough light for a space.
Wattage Equivalence
Since we’ve conflated watts and lumens, it’s easier to talk about bulbs in terms of watts. So if a 100-watt incandescent produces 1,500 lumens, and a 10-watt LED does the same, the 10-Watt LED may advertise “100-watt equivalent” on its label.
Here’s a wattage equivalence chart but note that lumen-per-watt ratios can range mildly, even from LED to LED products, ranging across architectural lighting applications such as linear led suspension lighting, trimless led recessed lighting, or linear recessed lighting.

Color temperature is conventionally expressed in kelvins, using the symbol K, a unit of measure for absolute temperature. Color temperatures over 5000 K are called "cool colors" (bluish), while lower color temperatures (2700–3000 K) are called "warm colors" (yellowish).

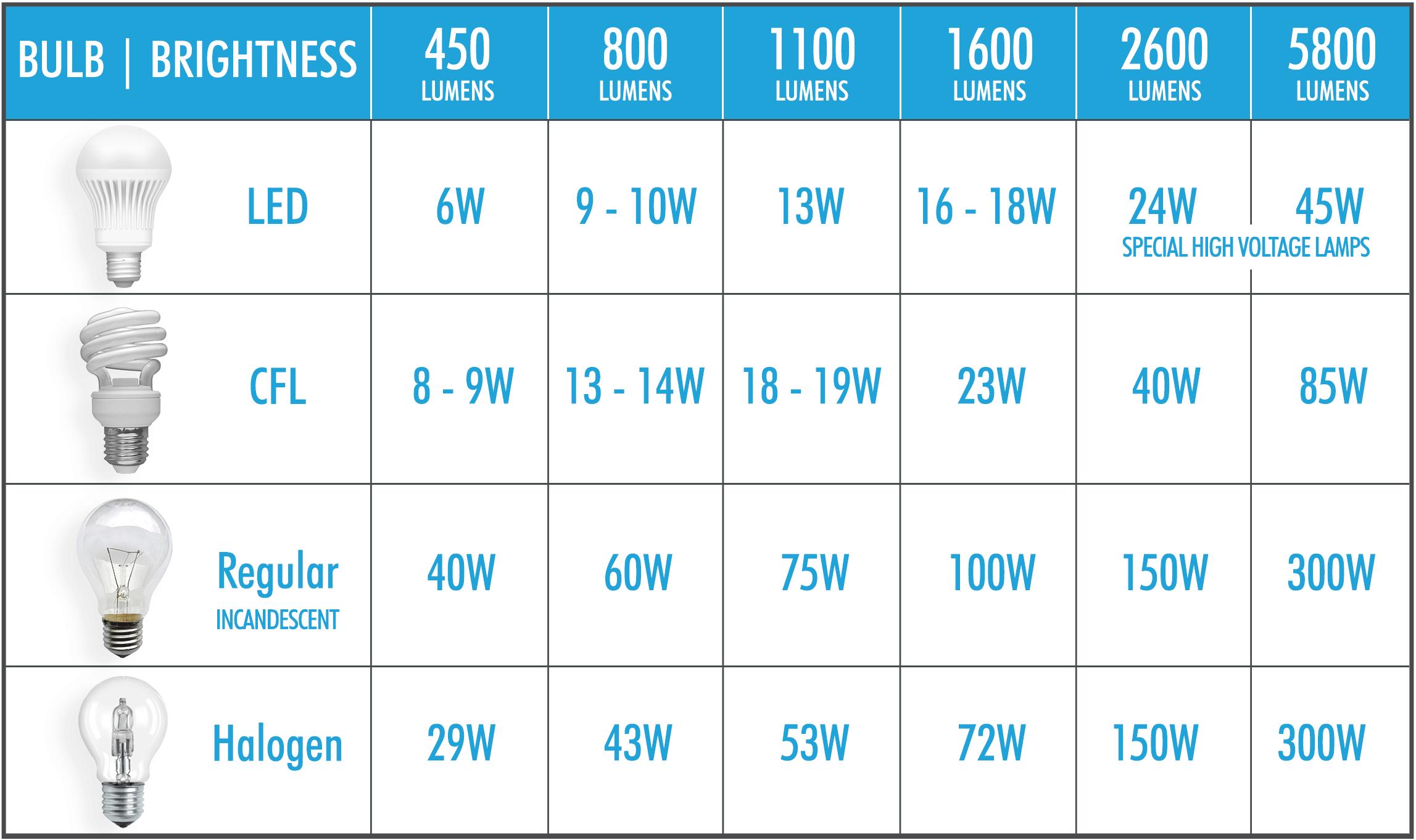
The following image from http://www.westinghouselighting shows how different light colors can affect the mood and where different colors work best.
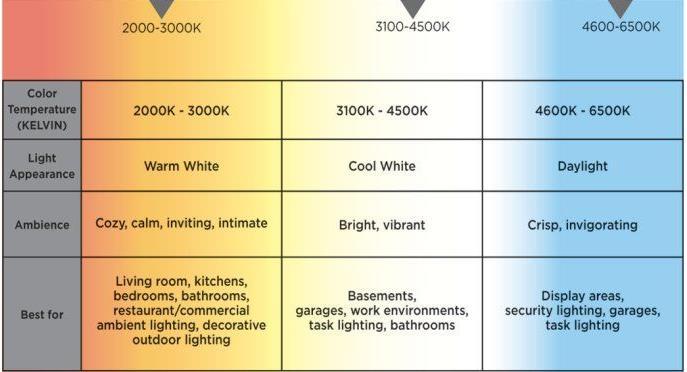
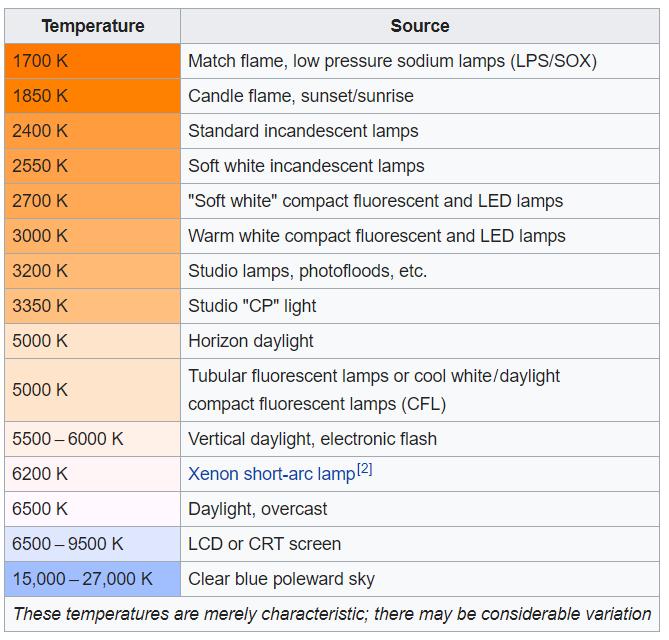

Efficacy
The number of lumens a bulb produces for each watt it consumes. The higher the number, the more efficient the bulb. For example, lighting products that have earned the ENERGY STAR label are high efficacy, meaning they deliver the same features while using less energy.
Determine Room Area
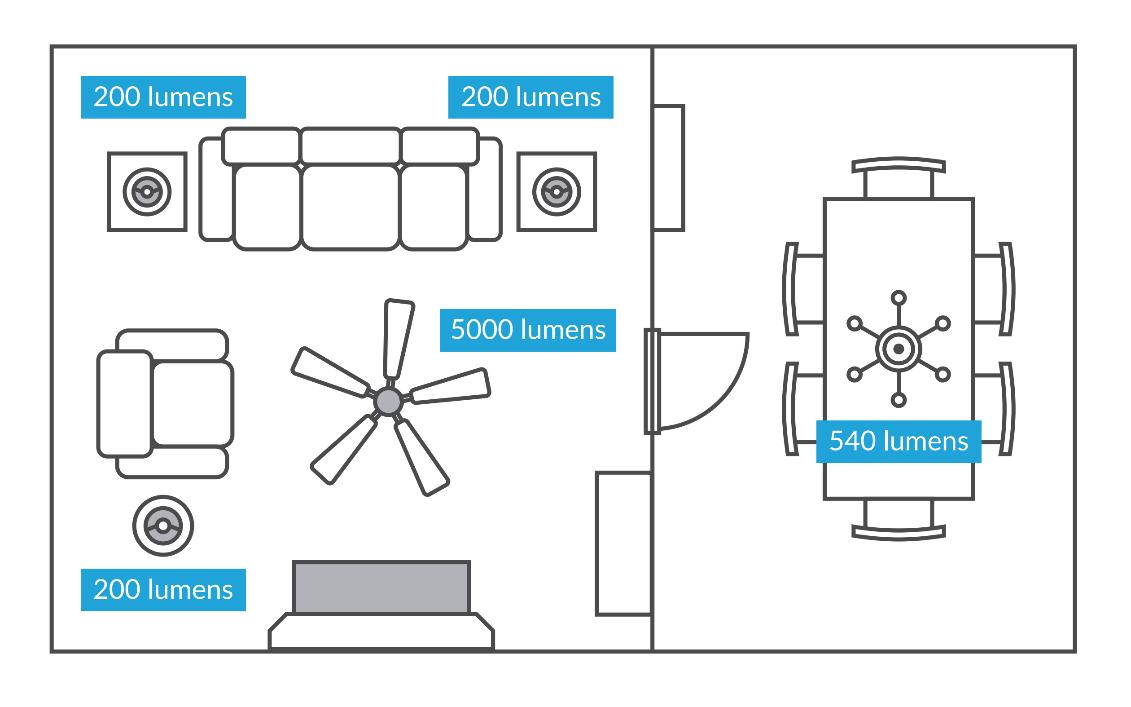

The first step in deciding what lights to put in a room is to calculate its area. Multiply the length times the width of the room, for example if your room is 4 meters by 5 meters
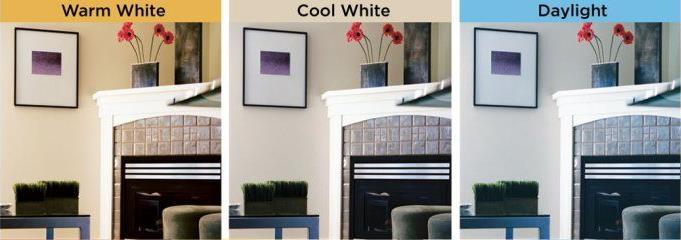
then its area is 4 x 5, which is 20 sq. meters. You can follow the same process for feet/inches.
Determine the Recommended Lumens by Room Type or Room Purpose
Lighting requirements/needs vary depending on the type of room being lit. For example, a bathroom or kitchen will require more lumens than a living room or bedroom.
Determine the Needed Lumens
Next you want to know the number of Lumens you will need. Lumens are a more accurate/modern way of calculating light levels than Wattage and allow us to compare all the different types of lamp. The more lumensa lamp has the brighterit will be. The number of Lumens you will need will also be influenced by the purpose of the room. A basic rule of thumb is:
Floors: 215 Lumens per square meter
Tables and Raised Surfaces: 323 Lumens per square meter
Desks and Task Lighting: 538 Lumens per square meter
If you are changing the lighting in a room it might be worth deciding whether you want to increase or reduce the amount of light you have. There are a variety of different light level apps available for smart phones – although I would only trust them to give an approximate value. You might also consider whether you like to split the lighting into sections or introduce a dimmer so you can adjust light levels depending to create different moods. You could try the Chalston Lights Light Calculator
Keep in mind, however, that these numbers are for typical conditions. If you have especially dark colored walls and furniture or if you’re using fixtures with shades, you’ll need roughly an additional 100 lumen per square meter. We based our calculations on 2.4 meters high ceiling. Finally, personal preference will play the largest part in your

decision. If you like the room to be especially bright, you may want to add an additional 10 to 20% to our numbers.
Down Lights are increasing popular as a form of lighting in houses and for understandable reasons. It is possible to create a spread of light across a room targeting specific areas and on a multiple way system you can create moods throughout a room.
If we know the area of a room, we can use 1 down light per 1.2 square meters to give us an approximate number of units required. We can fine tune this considering: room purpose; shape of the room; height of ceiling; and decoration.


Down Lights shouldn’t be placed in the corners of a room. They should be positioned 600 to 750mm from the walls. The distance between them should be around half the height of the ceiling but this can be adjusted to match the shape of the room. By picking units with suitable beam angles that match the room dimensions and purpose you can keep shadows to a minimum.


It’s really important to make sure the lighting symbols on your blueprints reflect what you want in your lighting plan. Also it’s critical that lighting matches up with the electrical outlets on your electrical plan.
Lighting symbols for fixtures are perhaps the least standardized in architecture offices. There has been so much change over the past few years as LED fixtures and halogens have been added to incandescent lighting. Symbols for switches are very standardized. Remember to check in the legend of your blueprint plans.

Waterproof downlight * Mini spotlight
Under cabinet light
Floor washer light
Wall up and down light
Floor uplight
Track light
Fluorescent light symbol




* For directional downlights the arrow indicates the direction of the beam.




* Waterproof lights are required in some places in bathrooms and outside.
Checklist for lighting symbols on blueprints
Check that the correct type of light fixture is specified.

Check that all the correct fixtures are on the correct circuits with the correct switches. For example, you might want a switch for the central fixture at each end of the room, and a separate switch for the circuit that has the lamp outlets. Is the 3-way switch for the central fixture specified correctly.
Check that the switches are in a sensible place – both the location in the room and the height on the wall.
Check that dimmer switches are specified where you want them.
Check that the switch panel design, or individual switch layout if grouped in one location are properly specified.
Check that there are plug outlets (in the wall or floor) for any table or floor lamps you have planned.
How do you select the right air conditioner for your residential room? The area indicated is based on unloaded space. If a room has a lot of windows and facing direct sunlight, choose the next higher capacity.
Residential building/structure for exclusive use of single-family occupants not operated primarily for gain.
1. Light and Ventilation - Every dwelling shall be so constructed and arranged as to provide adequate light and ventilation...

6. Mechanical Requirements - Mechanical systems and/or equipment installations shall be subject to the requirements of the Philippine Mechanical Engineering Code.
SECTION 807. Air Space Requirements in Determining the Size of Rooms
Minimum air space shall be provided as follows:
a. School Rooms – 3.00 cu. meters with 1.00 sq. meter of floor area per person;
b. Workshop, Factories, and Offices – 12.00 cu. meters of air space per person; and
c. Habitable Rooms – 14.00 cu. meters of air space per person.
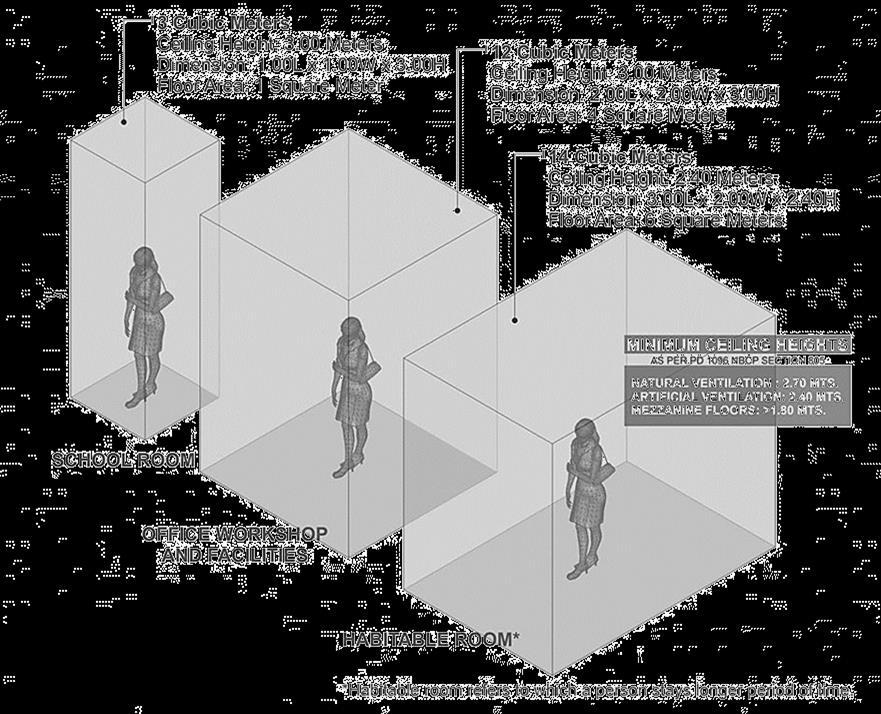

Rooms intended for any use, not provided with artificial ventilation system, shall be provided with a window or windows with a total free area of openings equal to at least 10% of the floor area of the room, provided that such opening shall be not less than 1.00 sq. meter. However, toilet and bath rooms, laundry rooms and similar rooms shall be provided with window or windows with an area not less than 1/20 of the floor area of such rooms, provided that such opening shall not be less than 240 sq. millimeters. Such window or windows shall open directly to a court, yard, public street or alley, or open watercourse.
The more natural light the interior receives, the less reliance on artificial sources. Keeping partition walls transparent and minimal such as light fabrics or glass, which can help spread available light around. White walls or any reflective surfaces and finishes are naturally light-enhancing. Blinds allow light to stream in. Choose light emitting diodes (LED) over compact fluorescents (CFL) or incandescent. Solar tubes help bring daylight into the home.
Mechanical cooling achieved by fans and air conditioners is not regarded as environmentally-friendly. Some types of air conditioners can be efficient, removing more heat than the energy required to operate. Passive ventilation strategies can go a long way to promote a comfortable temperature indoors during the warmer months. Crossventilation makes use of differences in air pressure, opening doors and windows on opposite sides of the house creates a through-draught that cools the interior.
Windows play a key element in green design in terms of passive solar strategies, natural ventilation, and natural lighting. Windows should be shaded to prevent excessive solar gain, most critical for south-facing elevations. At night, windows should be opened to discharge the heat that has built up in the fabric of the house. Windows can be kept small on the side of the house that faces the sun, with screens, verandas, porches and similar fractures keeping the sun off external walls and windows. Single-sided ventilation can be adequate for small rooms, if the window is large enough. Traditional sash windows can drive a good stack effect within a single hot room.
One can improve the energy efficiency to a significant degree by replacing existing windows with low emitting glass and double glazing.
Aluminum as a window material is ideal because it is very durable, of little maintenance once coated or anodized. It is also recyclable with no loss of quality and mostly contain a recycled element. Good for tropical climate as it has low thermal performance. However, aluminum has high embodied energy and derives from nonrenewable resources.

Steel on the other hand is corrosive, while polyvinyl chloride (PVC) is nonbiodegradable and highly toxic.
In terms of window treatments, use lightweight, semi-transparent drapery during the dry season. Natural fabrics are best, avoid synthetic materials or those that require dry-cleaning.
Keep wall fixtures within reach and consider ceiling fixtures that pull down for task lighting. Keep lighting consistent from room to room. Use shades or diffusers on all sources to prevent glare. Help establish a feeling of intimacy and control. Efficacy is especially important to people previously disabled by design. Intimacy is created by lighting the perimeter walls of a room from keeping the center darker. Movable floor lamps with inexpensive touch converters and heavily weighted bases for stability.
Even with air purity and exceptional ventilation, it is entirely impossible to control allergens, mold, mildew, dust mites, pet dandruff, and toxins Toxins typically build up in poorly lit and enclosed spaces such as closets, storage and bathrooms. Dehumidifiers, air purifiers, and some houseplants can help alleviate. If cause of allergies is identified, reactions can be reduced with maintenance, proper specification of products, a filtration system, and a ventilation system allowing at least one air change per hour.
Most advisable windows for a universal design are to use a window control system which can be electrically and manually operated.
Window treatments must be long enough for easy reach, insulated shades can be used overlapping the window on all sides are advised. Bear in mind that disorientation occurs when people are isolated form natural light and cannot differentiate between night and day.


Single pole switch symbol


Double pole switch symbol

Three way switch symbol
Four way switch symbol



Dimmer switch symbol

Pilot light switch symbol
Waterproof switch symbol

Single pole switch - This is the most common type of switch. It allows a light to be turned on and off from a single location.
Double pole switch -This is the same as the single pole switch in that it turns a light on and off from a single location but it has two 'hot' wires so it can handle 220v.
Three way switch - It's not very intuitive but a three way switch allows a light to be turned on and off from two locations. So no prizes for figuring out that they need to be used in pairs. This is really useful for the top and bottom of the stairs.
Four way switch - Used in between two three way switches to controlling a light from three locations.
Pilot light switch - A switch with a little light that indicates that the circuit is on.
• Check that the correct type of light fixture is specified.
• Check that all the correct fixtures are on the correct circuits with the correct switches. For example you might want a switch for the central fixture at each end of the room, and
a separate switch for the circuit that has the lamp outlets. Is the 3 way switch for the central fixture specified correctly.

• Check that the switches are in a sensible place – both the location in the room and the height on the wall.
• Check that dimmer switches are specified where you want them.

• Check that the switch panel design, or individual switch layout if grouped in one location are properly specified.

• Check that there are plug outlets (in the wall or floor) for any table or floor lamps you have planned.



You’ll notice that some of the symbols have a subscript (that small writing at the bottom of the symbol) that helps explain what the outlet is for. You might some across a symbol with a subscript that isn’t explained here. If so, it should be explained somewhere in the key of the blueprint.







All the outlets refer to wall outlets unless they are contained in square which means they're floor outlets.
Wall and floor power socket outlet symbols
GFCI stands for Ground Fault Circuit Interrupter - or circuit breaker for short. These outlets are required in places with water - so that's bathrooms and kitchens and maybe outside - especially near a swimming pool. It's so that if you drop your hairdryer in the bath you won't electrocute anyone!
General outlets

General outlets are where a wire is required to power a fixture where the fixture will be wired in rather than plugged in.

The small horizontal line on the left of the circle indicates that the outlet is wall mounted. A circle without the horizontal line indicates that the outlet is mounted in the ceiling.












Circuits and Panels

More electric symbols
Push button symbol

Bell symbol
Buzzer symbol





Thermostat symbol

Smoke detector symbol
Carbon monoxide detector symbol

Electric symbols checklist
Panic button symbol
Make sure you’re happy with the location of outlets – check against your planned furniture layouts. Make sure they're specified at the right height.
Are you happy with the location of the main fuse box? Is it accessible? Because the last thing you want is to be struggling with a torch and ladder if a fuse blows
These are in addition to those required for non-lighting purposes.
If the symbol was mounted in ceiling this might be shown just as a plain symbol or with cross hairs. The small horizontal line on the left of the symbol indicates that the outlet is wall mounted. A square around the symbol indicates that the outlet is mounted in the floor.












Make sure you know the location of you satellite dish or where the cable for cable TV will come into the house. It might not be as obvious as you think.
Satellite dishes have to point a certain way. It’s pretty easy to figure out roughly where a satellite dish needs to be by looking at others along your street but you have to know how the wire is going to come into the house, particularly if the satellite dish is on an upper floor. Is the wire going through the wall and down inside the house, or down outside the house and in on the bottom floor?
Cable TV might come in under the ground from the street or you could be connected via an overhead cable. So again, it’s important to know how the wiring will make its way from point of entry to each TV.
How does your internet connection enter your home? Where will your modem(s) be located and do you need any wi-fi boosting points?
How does your phone line enter your home? If the phone line is used to deliver internet and television services make sure the appropriate wiring is in place. If your security system is hooked up to the phone line check that wiring is in place as well. With wi-fi and mobile technology becoming more and more ubiquitous maybe it won’t be long before many homes don’t have a phone line at all.
If you have the opportunity (through a new build or major remodel), it’s worth considering having a communications control panel so that all those little ugly boxes can go in a neat little cupboard somewhere rather than be dotted about on your walls.


Residential building/structure for exclusive use of single-family occupants not operated primarily for gain.

5. Electrical Requirements - All electrical installations shall conform to the requirements of the Philippine Electrical Code.


Lowered electrical switches at 1200mm from the floor.For small appliances, install electrical outlet above the surface counter top. For hair dryer or shaver add electrical outlet on side wall. Outlets should be above the table height.
Security systems offer an early warning and can increase reaction time. Consider a home automation system with an electric locking device for entry door with an intercom system.
Remote control devices can be used to accommodate a wide variety of abilities. Specialized devices are available for people with differences in hearing or speech considering people with reduced hearing If an option, appliances that are cordless using advanced technology, operated from a distance by touch control, phone or voice signals.
Telephones with one forward-reach, useful for people with reduced vision, voiceactivated dialing service and programmable speech synthesizer.

FIRE RATING IN RELATION TO TYPES OF CONSTRUCTION
For purposes of the Code and its IRR, all buildings proposed for construction shall be classified according to the following types:
Type I Wood Construction
Type II Wood Construction with protective fire-resistant materials (1 Hour Fire-Resistive Rating)
Type III Masonry and Wood Construction
Type IV Steel, Iron, Concrete, or Masonry Construction (1Hour Fire-Resistive Rating)

Type V Steel, Iron, Concrete, or Masonry Construction (4hours Fire-Resistive Rating)
a. Finishes for interior walls and ceilings of any building shall be classified according to their flame-spread characteristic using generally accepted engineering standards. The smoke density shall not be greater than that obtained from burning of untreated wood under similar conditions when tested in accordance with the “Tunnel Test” in the way intended for use. The products of combustion shall be no more toxic than the burning of untreated wood under similar conditions. These finishes include: interior wainscoting, paneling, or other finish applied structurally or for decoration, acoustical correction, frames and trims of doors and windows, surface insulation or similar purposes.
b. Requirements for flame-spread characteristics of finishes shall not apply to frames and trim of doors and windows and to materials which are less than 1.00 millimeter in thickness cemented to the surface of walls or ceilings.
c. Materials required to be flame-spread proofed shall be treated with a flame-retardant having a flame-spread of fifty (50) or less as determined by the “Tunnel Test”.
Standards for materials use in structural framework, exterior walls and openings, floors, exits, stairs & roofs shall be governed by the pertinent provision of the Fire Code of the Philippines.
For residential building/structure for exclusive use of single-family occupants not operated primarily for gain, every dwelling shall be provided with at least one sanitary toilet and adequate washing and drainage facilities.

For universal residences, smoke detectors should be installed adjacent to each bedroom and at the top of the stairway. Another smoke detector should be installed in the living room more than 4500mm away from the bedroom. Alarms must be provided in rest rooms and other general usage areas.
Provide an option for high and low lavatories, 750-800 mm maximum height from floor for adults, and 700-750 mm for children. Lavatories must have no obstruction underneath. A faucet with a single lever can easily be operated with one hand. Consider a faucet that incorporates infrared sensor to initiate water flow. Shower grating as drain can be very efficient for people in wheelchair.


clean, sanitary, and well-ventilated rooms or areas in the workplace or public places where nursing mothers can wash up, breastfeed or express their milk comfortably and store this afterward. Should not be located in the toilet.
All health and non-health facilities, establishments or institutions shall establish lactation stations. A lactation station can be a corner shielded with screen or a movable divider that will ensure the privacy of the employee while expressing milk. Or, it could be within the clinic but shielded from view by a divider. Lactation stations should have a lavatory for hand-washing, unless there is an easily-accessible lavatory nearby; refrigeration or appropriate cooling facilities for storing expressed breastmilk; electrical outlets for breast pumps; a small table and comfortable seats.
Stations can also include an “Occupied”/“In Use” signage, a clock to monitor use of the room, covered trash can, information about the lactation guidelines and about breastfeeding support services. Promotional ads of using breast milk substitute and infant formula are prohibited within the station.




Over 55, add 1 fixture for each additional 40
Over 400, add 1 fixture for each additional 500 males and 2 for each 300 females
Over 750, add 1 fixture for each additional 500 persons

Add 1 fixture for each additional 25 males (over 10 and 1 for each additional 20 females (over 8)
Over 150, add 1 fixture for each additional 20 males and 1 for each 15 additional females
Over 55, add 1 fixture for each additional 40
Over 55, add 1 fixture for each additional 40
fixture for each additional
Over 150, add 1 fixture for each additional 20 males and 1 for each 15 additional females
Over 55, add 1 fixture for each additional 40 persons
Over 55, add 1 fixture for each additional 40

Whenever urinals are provided, one (1) water closet is subtracted form the number specified on the table, except that the number of water closets in such cases shall not be reduced to less than two-thirds (2/3) of the minimum specified.
1. The figures shown are based upon one (1) fixture being the minimum required for the number of persons indicated or any fraction thereof.

2. Building categories not shown on this table shall be considered separately by the Administrative Authority.
3. Drinking fountains shall not be installed in toilet rooms.
4. Laundry trays. One (1) laundry tray or one (1) automatic washer standpipe for each dwelling unit or two (2) laundry trays or two automatic washer standpipes, or combination thereof, for each ten (10) apartments. Kitchen sinks, one (1) for each dwelling or apartment unit.
5. As required by ANSI Z4 I, Sanitation in Places of Employment.
6. Where there is exposure to skink contamination with poisonous, infectious, or irritating materials, provide one (1) lavato ry for each (5) persons.
7. Wide 6096 mm or wash sink 457.2 mm diameter a circular basin, when provided with water outlets for such space, shall be considered equivalent to one (1) lava tory.
8. Laundry tray, one (1) for each fifty (50) persons. Slop sinks one (1) for each 100 persons.
9. General: In applying this schedule of facilities, consideration must be given to the accessibility of the fixtures. Conformity purely on numerical basis may not result in an installation suited to the need of the individual establishment. For example, schools should be provided with toilet facilities on each floor having classrooms. Temporary workingmen facilities, one (1) water closet and one (1) urinal for each thirty (30) workmen.
a. Surrounding materials, wall ample floor space to a point 0.6 meter in front of urinal lip and 1.2 m above the floor and at least 0.6 m to each side of the urinal shall be lined with non-absorbent materials.
b. Trough urinals are prohibited.
10. A restaurant is defined as a business, which sells food to be consumed on the premises.
a. The number of occupants for a drive-in restaurant shall be considered as equal to the number of parking stalls.
b. Employee toilet facilities are not to be included in the above restaurant requirements. Hand washing facilities must be available in the kitchen for employees.
11. When food is consumed indoors, water stations may be substituted for drinking fountains. Theaters, auditoriums, dormitories, offices, or public buildings for use by more than six (6) persons shall have one (1) drinking fountain for the first seventy-five (75) persons and one (1) additional fountain for each one hundred and fifty (150) persons thereafter.
12. There shall be a minimum of one (1) drinking fountain per occupied floor in schools, theaters, auditoriums, dormitories, offices or public buildings.
13. The total number of water closets for females shall be at least equal to the total number of water closets and urinals required for males.


INTERIOR DESIGN PRACTICE IN CEBU AND THE WORLD AT LARGE
Board of Interior Design History. In Republic of the Philippines Professional Regulation Commission. Retrieved August 20, 2014. From http://www.prc.gov.ph/prb/default.aspx?id=20&content=116

Cañete, R. (2019). History of the Philippine Institute of Interior Designers. Retrieved May 25, 2020, from https://www.piid.org.ph/history.html
Commission on Higher Education. (2017, May 17). POLICIES, STANDARDS AND GUIDELINES FOR THE BACHELOR. OF SCIENCE IN INTERIOR DESIGN (BSID) PROGRAM https://ched.gov.ph/cmo-44-s-2017-2/
Court, J. (2012). Portrait de Pierre-François-Léonard Fontaine [Painting found in Château de Versailles]. In Wikipedia. Paris. Retrieved June 25, 2020, from https://en.wikipedia.org/wiki/Pierre-Fran%C3%A7oisL%C3%A9onard_Fontaine#/media/File:P-F-L._Fontaine_par_JD_Court__Ch%C3%A2teau_de_Versailles.jpg.
Editors of Encyclopaedia Britannica. (2019, September 1). Charles Percier and Pierre Fontaine. Retrieved February 11, 2020, from https://www.britannica.com/biography/Charles-Percier
The House in Good Taste [Photograph]. (1913, January 1). Elsie de Wolfe.
Oliveros, E. L., & Florendo, R. B. (2013). Interior design in the Philippines: A retrospect of spaces and culture. España, Manila, Philippines: University of Santo Tomas Publishing House.
Lefèvre, R. (n.d.). Charles Percier [Painting found in Château de Versailles]. In Wikipedia. Paris. Retrieved June 25, 2020, from https://en.wikipedia.org/wiki/Charles_Percier#/media/File:Charles_Percier_par_Robert_ Lef%C3%A8vre_-_Ch%C3%A2teau_de_Versailles.jpg. (Original work created in 1807)
Litton, C. T. (n.d.). Topacio at Home [Photograph].
Lynch, E. (1942, January 1). American interior designer Dorothy Draper (1889-1969) [Photograph]. Library of Congress's Prints and Photographs division.
Overview of the College. In University of San Carlos College of Architecture and Fine Arts. Retrieved August 20, 2014. From http://beta.usc.edu.ph/cafa/
Philippine Architecture College Notes. (n.d.). United Architects of the Philippines History. Retrieved May 25, 2020, from http://philarchitecturenotes.weebly.com/index.html

Philippine Institute of Interior Designers - Cebu Chapter Inauguration and Induction [Personal photograph taken in Cebu City]. (2008, July 6).
PIID Story. In Philippine Institute of Interior Designers – Cebu Chapter. Retrieved August 20, 2014. From http://www.piidcebu.com/#!__menu/piid-story
Pile, J. F., & Gura, J. (2018). A history of interior design. London: Laurence King Publishing.
Uknown author (before 1923). Photo of Candace Wheeler [Photograph].
United Architects of the Philippines. (n.d.). History of UAP. Retrieved May 25, 2020, from https://www.united-architects.org/about/history-of-uap/
Woman Who Led an Office Revolution Rules an Empire of Modern Design; Florence Knoll Gave Business ‘Living’ a New Look. (1964, September 1). New York Times. Retrieved July 06, 2020, from https://www.nytimes.com/1964/09/01/archives/womanwho-led-an-office-revolution-rules-an-empire-of-modern-design.html.
Alli, A. (2009, July 31). A Professional Delineation: Architecture and Interior Design (Complementation or Competition?) [PDF]. Manila.

Official Gazette. (2012, December 17). Republic Act No. 10350: GOVPH. Retrieved May 25, 2020, from https://www.officialgazette.gov.ph/2012/12/17/republic-act-no10350/
Professional Regulation Commission. (2015). Primer on Interior Design [Pamphlet]. Manila: Author. Retrieved June 08, 2020, from https://www.prc.gov.ph/profession/interior-design
About IDEC. (n.d.). Retrieved June 10, 2017, from https://www.idec.org/i4a/pages/index.cfm?pageid=3288
About IFI. (n.d.). Retrieved June 13, 2017, from https://ifiworld.org/
About ASID. (2017). Retrieved June 10, 2017, from https://www.asid.org/
Asia Pacific Space Designers Alliance. (n.d.). Retrieved June 13, 2017, from http://www.apsda.net/
Building code. (2017, June 13). Retrieved June 14, 2017, from https://en.wikipedia.org/wiki/Building_code#cite_note-7
Cañete, Reuben Ramas (2014). Interior Design in the Philippines since World War II, and a Brief History of the PIID. Quezon City: C & E Publishing. CIDE Officers. (n.d.). Retrieved June 10, 2017, from http://www.piid.org.ph/cide-officers
CIDQ Member Boards. (n.d.). Retrieved June 10, 2017, from https://www.cidq.org/member-boards
Commission on Higher Education. (2017). Policies, Standards and Guidelines (PSGs) for the Bachelor of Science in Interior Design (BSID) Program (CMO 44 s. 2017) (Philippines, Office of the President). Quezon City: Official Gazette.
Edukasyon.ph. (n.d.). BS in Interior Design in the Philippines. Retrieved June 08, 2020, from https://www.finduniversity.ph/majors/bs-in-interior-design-philippines/
Eligibility Requirements. (n.d.). Retrieved June 14, 2017, from https://www.cidq.org/eligibility-requirements-add
ESPASYO JOURNAL ISSUE NO. 6 - CALL FOR PAPERS. (2014, July 14). Retrieved June 28, 2017, from http://upca.upd.edu.ph/blog-upca-research/espasyo-journal-issueno-6-call-for-papers
Historical Background. (n.d.). Retrieved June 10, 2017, from http://www.ched.gov.ph/central/page/historical-background

Interior design [Def. 1]. (n.d.). In Merriam-Webster. Merriam-Webster, Inc. Retrieved June 19, 2017, from https://www.merriam-webster.com/dictionary/interior%20design.
The IIDA Story. (n.d.). Retrieved June 10, 2017, from http://www.iida.org/content.cfm/story

Journal of Interior Design. (n.d.). Retrieved June 28, 2017, from http://onlinelibrary.wiley.com/journal/10.1111/(ISSN)1939-1668
Professional Regulation Commission. (2015). Primer on Interior Design [Pamphlet]. Manila: Author. Retrieved June 08, 2020, from https://www.prc.gov.ph/profession/interior-design
IN REFERENCE TO THE PROFESSIONAL REGULATION COMMISSION BOARD OF INTERIOR DESIGN
Board of Interior Design. (1995, February 11). Interior Designer Code of Ethics. Retrieved May 26, 2020, from https://www.prc.gov.ph/sites/default/files/Board of Interior DesignCode of Ethics_0.pdf

International Federation of Interior Architects/Designers. (2019). PAst IFI WIDs. Retrieved July 31, 2020, from https://ifiworld.org/past-wids/ Philippines, Office of the President. (2012). Proclamation No. 390, s. 2012. Manila: Official Gazette. Retrieved August 03, 2020, from https://www.officialgazette.gov.ph/downloads/2012/05may/20120525-PROC-0390BSA.pdf

AND RELATED
*Please refer to the website for each entry in the directory.

Berk, B. (2020, June 30). Room For Improvement: How Design Terms Can Be More Inclusive. Retrieved July 15, 2020, from https://bobbyberk.com/room-for-improvementhowdesign-terms-can-be-more-inclusive/?fbclid=IwAR2pIIql3zod4jThTMOROARWhQ3EGaZ8IL4BYbz5n_hq9X0yOzTPOxkKx4

Conran, T. (2013). Eco house book. London: Conran Octopus.
Kono, A. (2016, September). United Architects of the Philippines Continuing Professional Development. United Architects of the Philippines Continuing Professional Development. Cebu City.
Leibrock, C., & Terry, J. E. (1999). Beautiful universal design: A visual guide. New York: John Wiley.
Philippines, Department of Public Works and Highways, Office of the President. (1977). Presidential Decree No. 1096, s. 1977. Manila: Philippine Gazette.
Conran, T. (2013). Eco house book. London: Conran Octopus.

Kono, A. (2016, September). United Architects of the Philippines Continuing Professional Development. United Architects of the Philippines Continuing Professional Development. Cebu City.
Leibrock, C., & Terry, J. E. (1999). Beautiful universal design: A visual guide. New York: John Wiley.
Philippines, Department of Public Works and Highways, Office of the President. (1977). Presidential Decree No. 1096, s. 1977. Manila: Philippine Gazette.
IN REFERENCE TO THE INTERIOR DESIGN CODE OF THE PHILIPPINES
Conran, T. (2013). Eco house book. London: Conran Octopus.
Kono, A. (2016, September). United Architects of the Philippines Continuing Professional Development. United Architects of the Philippines Continuing Professional Development. Cebu City.
Leibrock, C., & Terry, J. E. (1999). Beautiful universal design: A visual guide. New York: John Wiley.
Philippine Institute of Interior Designers (2014). Interior Design Code of the Philippines: a referral code of the National Building Code of the Philippines (P.D.1096). Quezon City: C & E Publishing.

Bristol Sparky. (2020). Lighting. Retrieved June 04, 2020, from https://bristolsparky.co.uk/lighting/
Conran, T. (2013). Eco house book. London: Conran Octopus.
Electrical Schematic Symbols - Data - Communications - TV - Sound. (n.d.). Retrieved March 24, 2019, from https://www.houseplanshelper.com/electrical-schematicsymbols.html
Electric Symbols on Blueprints. (n.d.). Retrieved March 24, 2019, from https://www.houseplanshelper.com/electric-symbols.html
Hakimi, D. (2018, July 02). How To Determine How Many LED Lumens You'll Need To Properly Light Your Space. Retrieved March 24, 2019, from https://www.archdaily.com/897277/how-to-determine-how-many-led-lumens-youll-needto-properly-light-your-space
Kolin. (n.d.). Home. Retrieved June 24, 2020, from https://www.kolinphil.com.ph/
Leibrock, C., & Terry, J. E. (1999). Beautiful universal design: A visual guide. New York: John Wiley.
Lighting Symbols. (n.d.). Retrieved March 24, 2019, from https://www.houseplanshelper.com/lighting-symbols.html
Philippines, Department of Public Works and Highways, Office of the President. (1977). Presidential Decree No. 1096, s. 1977. Manila: Philippine Gazette.


Conran, T. (2013). Eco house book. London: Conran Octopus.
Electrical Schematic Symbols - Data - Communications - TV - Sound. (n.d.). Retrieved March 24, 2019, from https://www.houseplanshelper.com/electrical-schematicsymbols.html
Electric Symbols on Blueprints. (n.d.). Retrieved March 24, 2019, from https://www.houseplanshelper.com/electric-symbols.html
Leibrock, C., & Terry, J. E. (1999). Beautiful universal design: A visual guide. New York: John Wiley.
Philippines, Department of Public Works and Highways, Office of the President. (1977). Presidential Decree No. 1096, s. 1977. Manila: Philippine Gazette.
IN REFERENCE TO THE INTERIOR DESIGN CODE OF THE PHILIPPINES
Department of Public Works and Highways (DPWH). (2005). Implementing Rules and Regulations of the National Building Code of the Philippines (PD1096).

LAWS IN RELATION TO INTERIOR DESIGN

Department of Public Works and Highways (DPWH). (2005). Implementing Rules and Regulations of the National Building Code of the Philippines (PD1096).
Housing and Land Use Regulatory Board (2009) Revised Implementing Rules and Regulations for Batas Pambansa Bilang 220 (Philippines)
Housing and Land Use Regulatory Board (2009) Revised Implementing Rules and Regulations for Presidential Decree No. 957 (Philippines).
National Council on Disability Affairs. (2008). Batas Pambansa Bilang 344 (Accessibility Law) and its Implementing Rules and Regulations. Quezon City.
National Master Plumbers Association of the Philippines (2000). Revised National Plumbing Code of the Philippines.
Republic Act No. 9514 - Fire Code of the Philippines of 2008 (Philippines)