


































Home. A simple four-letter word that encapsulates so much of our lives. It serves as our grounding, our base and our launchpad. Home is where we commence and conclude each day, a place that holds different particulars for each of us, yet universally carries undeniable meaning and value.
Author Wendy Wunder beautifully captured the essence of home when she said, “The magic thing about home is that it feels good to leave, and it feels even better to come back.”

Reflecting on the concept of home, we wanted to delve into what makes it special for each of our readers. While we cherish the aspects of food and drinks, the aesthetic and design, there is a resounding emphasis on the people that make a house a home.
In this issue, we aim to explore the vibrant characters and businesses that contribute to the beautiful homes in the Somerset Hills. Our journey involves showcasing the gorgeous tapestry that forms the backdrop of your lives.
As you flip through the pages of this issue, our aspiration is that you feel encouraged and connected to the people around you—whether that is in your city, neighborhood, or most importantly, your home.
Every month, we receive heartfelt messages from readers who treasure this magazine beyond its labeled month. They hold onto it as coffee table art or an accessory in their home, a testament to the value it brings. We take pride in creating a resource that is cherished in the Somerset Hills and strive every month to meet and exceed the expectations of our readers. Thank you for allowing us to be a part of your home.
Happy March!
TIFFANY & JAKE SLOWINSKI, PUBLISHERS @BRIDGEWATER_SOMERSET_HILLS
Jake Slowinski | jake.slowinski@citylifestyle.com
Tiffany Slowinski | tiffany.slowinski@citylifestyle.com EDITOR
Patti Zielinski | patti.zielinski@citylifestyle.com
PUBLICATION DIRECTOR
Kristin Kosmoski | kristin.kosmoski@citylifestyle.com
CONTRIBUTING WRITERS
Kyle Getz, Nancy A. Ruhling
CONTRIBUTING PHOTOGRAPHERS
Karen Kwong (MuSen Photos),
Liz Polo (Havana Photography), Julianne Reynolds, Rich Silivanch, Jimi Smith
Schowengerdt
Perry
OF FIRST IMPRESSIONS Jennifer Robinson
Albers

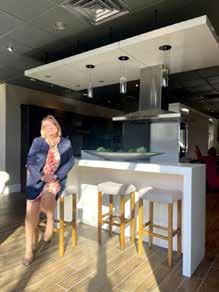
908.938.2525
The real estate market remains decidedly in favor of sellers, as indicated by the chart below However, it's essential for sellers not to become complacent during this advantageous period While some homes are selling swiftly and at premium prices, it's crucial to recognize that achieving such results requires careful preparation and strategy. We are dedicated to assisting you in preparing your home to appeal to potential buyers, ensuring that they see the true value in your property and are willing to pay a premium for it. Call me!

From the year end chart above, while sales were down 16%, new lisitngs were down 28%!
At press time, 1/31, the low inventory of available homes continues to insulate our towns from market fluctuations. In Basking Ridge alone, there are 13 single family homes available for sale, with only 9 as single family Interest rates are off their highs of 8 percent and are expected to drop into the 5 percent range before year end It’s time to list!




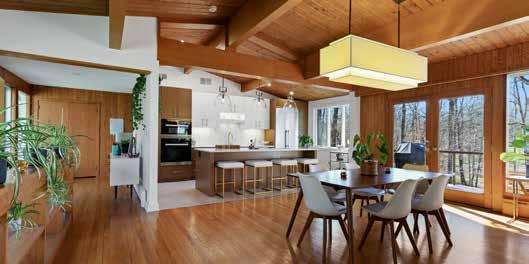
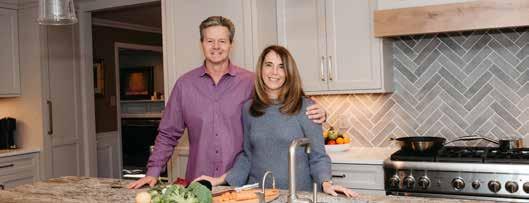




WE HELP PLAN AND TRANSFORM YOUR SINGLE MOST VALUABLE ASSET INTO SPACES OF YOUR DREAMS, FOR YOU, YOUR FAMILY OR YOUR TEAM.
WE’D LOVE TO HEAR YOUR DESIGN DREAMS
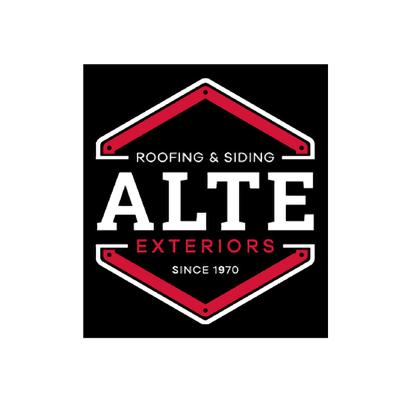



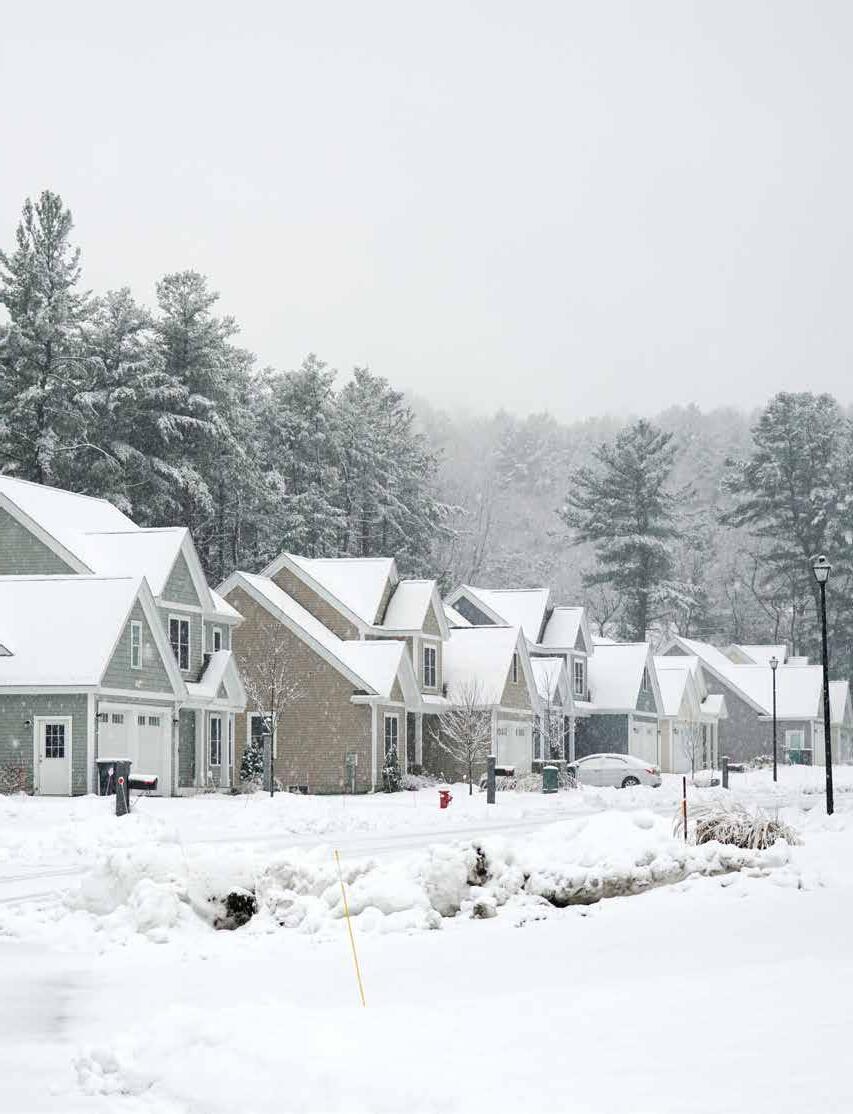


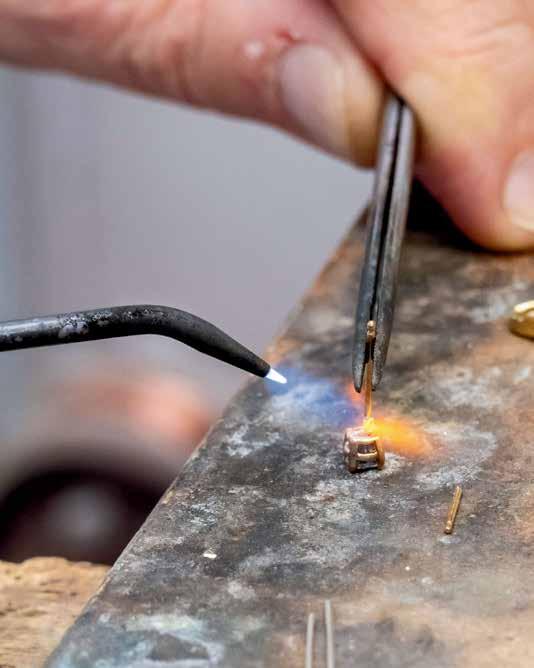
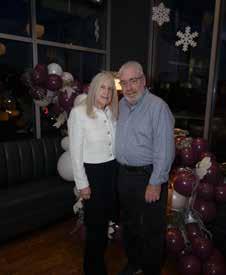
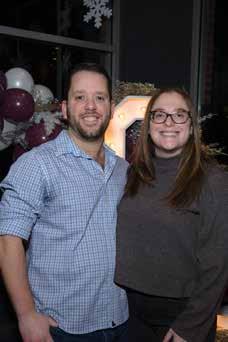

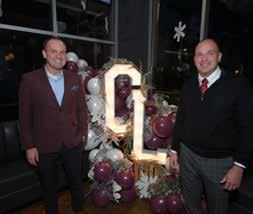


 1-17: Members of the community had a fantastic time at the 2023 Bridgewater & Somerset Hills City Lifestyle magazines‘ holiday party held on December 13 at Nicoletta Pizzeria in Bernardsville. 1: City Lifestyle photographer David Surks and wife, Linda 2: Eric Moore, Assisted Living Locators
3: City Lifestyle photographer Jillian Spencer and husband, Jason 4: Jake Slowinski, publisher, and Chris Zarelli, Promo-Coach 5: Bari Markowitz, The Rebecca Collection, and her husband, Dan Marder 6: Greg Fazio, Embrace Home Loans 7: Osteria Morini and Nicoletta Pizzeria staff
1-17: Members of the community had a fantastic time at the 2023 Bridgewater & Somerset Hills City Lifestyle magazines‘ holiday party held on December 13 at Nicoletta Pizzeria in Bernardsville. 1: City Lifestyle photographer David Surks and wife, Linda 2: Eric Moore, Assisted Living Locators
3: City Lifestyle photographer Jillian Spencer and husband, Jason 4: Jake Slowinski, publisher, and Chris Zarelli, Promo-Coach 5: Bari Markowitz, The Rebecca Collection, and her husband, Dan Marder 6: Greg Fazio, Embrace Home Loans 7: Osteria Morini and Nicoletta Pizzeria staff


• Listing your home at the time that’s best for your needs, NOT rushing you to market

Last year home sales hit their lowest levels since 1995!
With low inventory and interest rates set to drop, home values are poised to surge yet again this year.
What kind of agent will help you the MOST in such a strong sellers market?
One that puts your need first!

• We make life easy with customized showing schedules, handling all town red tape & more
• Complete/partial staging services
• The agent you meet will stay with you through the ENTIRE process
• Pricing makes all the difference! Alongside all the conventional analysis, we cross reference with an analytical “deep dive” into the details giving you an edge!



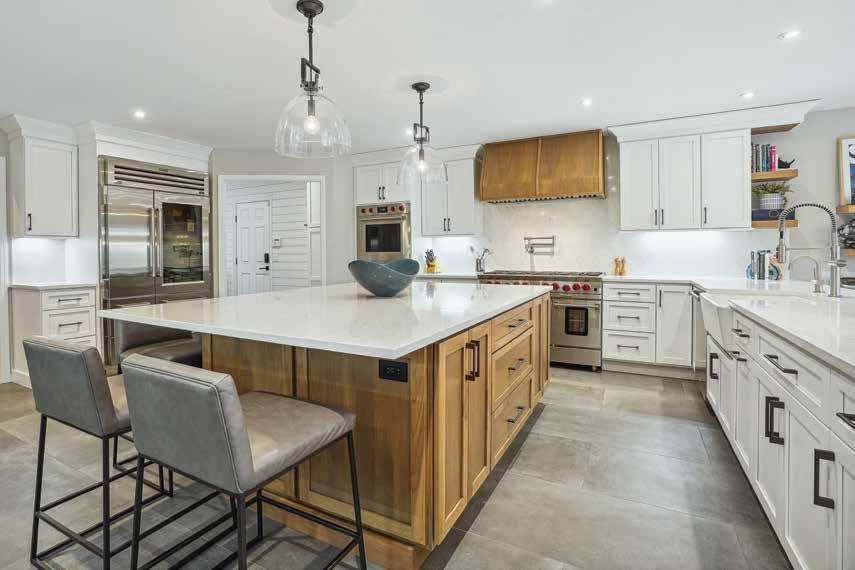
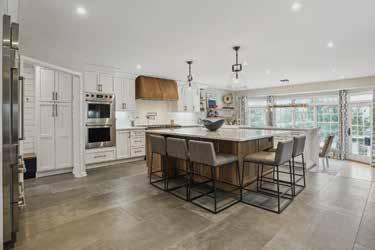






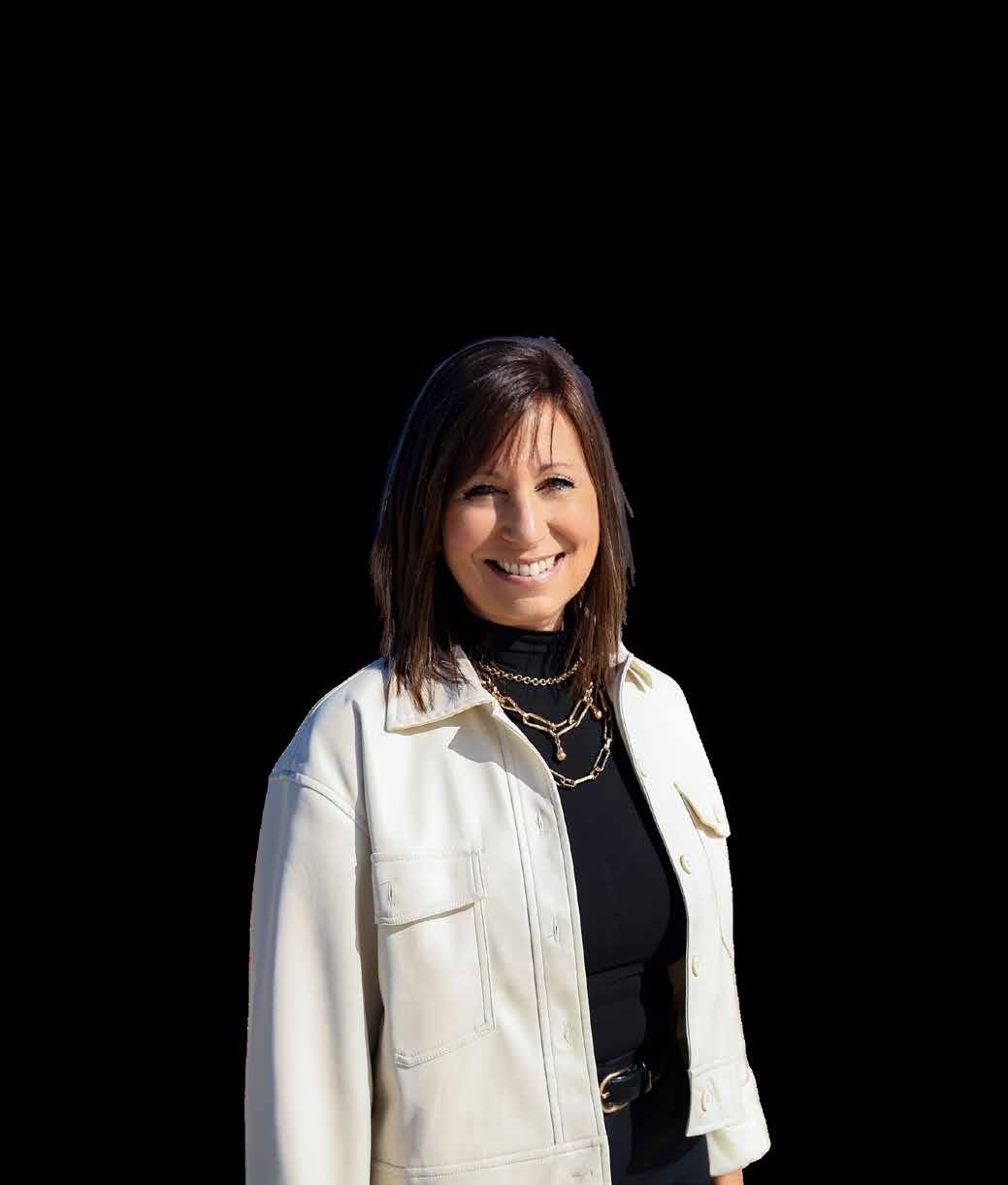
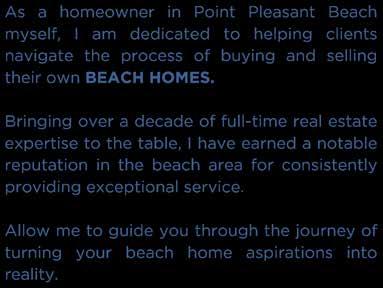




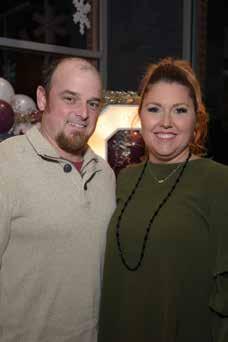



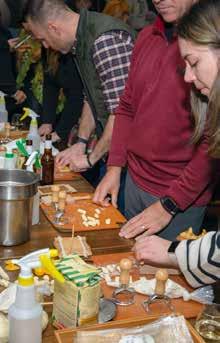
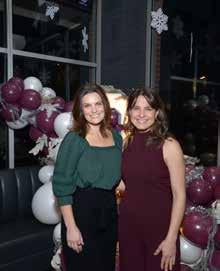

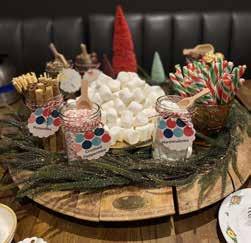








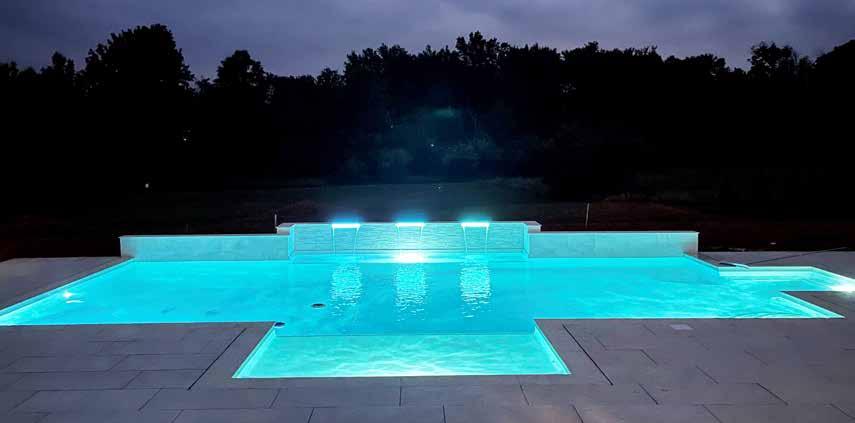

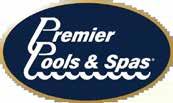
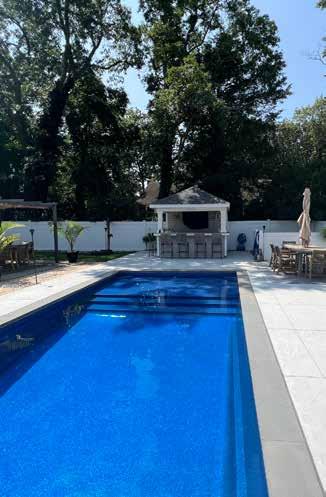





The Zoned Scholarship is a yearly program put in place to assist college bound baseball and softball players. It was formed to help student athletes with college expenses: books, meal plans and room and board.
Our deadline will be May 1st, so get them in as soon as possible!
For more info visit our website at www.zonedinc.com or call us (732) 537-1770
KITCHEN PROS JIM AND EILEEN BARNA TAKE ON A VERY PERSONAL PROJECT: THEIR OWN HOME

During their careers, Jim and Eileen Barna, owners of TrueLeaf Kitchens in Basking Ridge, have renovated more than 1,200 kitchens, including five of their own.
The design process started with the color scheme: The linen/beige cabinets and caviar/eggplant island cabinetry are derived from their Denby dinnerware, a wedding gift from Jim’s parents
In their latest, for the 1930s Basking Ridge house they share with their two sons and Winnie the Westie, they created an open-plan space for effortless cooking and entertaining.
When they moved into the house five years ago, they knew that they were going to renovate the 19-foot by 14-foot kitchen, a 2000s remodel in a 1960s addition.
“We loved the house but not the kitchen,” Eileen says. “It was dated: It had maple cabinets, green granite countertops and, worst of all, no island.”
Although they didn’t raze any walls, the Barnas opened the space to the dining room by removing and widening the swinging door and cutting an opening into the family room, which is appointed with a fireplace.
that is now showcased in easy-toreach-up-and-grab-a-plate oak shelves that bookend the kitchen window.
The soft hue of the cabinets and the mix of brushed nickel and brushed gold hardware and fixtures “make the kitchen timeless,” he says.
“Because of the white quartz Calacatta Mirragio countertops, the kitchen doesn’t feel dark,” Eileen says.
The island’s subtle Blue Dunes granite countertop has a matt-leathered finish that doesn’t reflect light and is easy to keep clean. “Everyone who walks by rubs their hands on it,” she says.
The backsplash is tiled in a gray herringbone pattern that has a wide grout space to add drama. “It has the look of a mosaic, but it’s not nearly as expensive,” Eileen says. “The grout makes the tile pattern pop.”
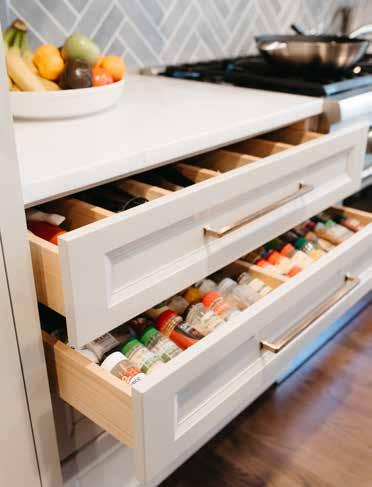
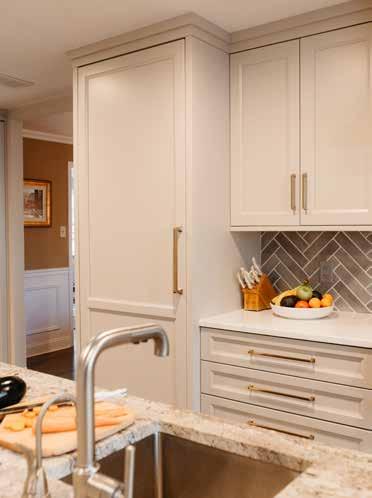
The biggest change—and the one the Barnas love the most—is the island.
“We both love to cook,” Eileen says. “Generally, we trade off—one of us cooks and the other cleans up—so it was important to have separate food-prep and clean-up stations with sinks.”
Using the kitchen table as extra counter space, which is what they had been forced to do, was cumbersome and inconvenient.
“It’s a joy not to get in each other’s way,” Jim says. “We were always working around things.”
And, Eileen adds, having two sinks means there are no dishes on the counter, an important feature because the kitchen is visible from the home’s front door.
The Barnas also placed a priority on storage, creating an appliance garage for bottles of vitamins and a pull-out drawer for spices that allows the bottles to be placed on their sides with the labels visible at first glance and reach.
One of their more innovative decisions was to separate the refrigerator and freezer, covering them with cabinetry doors so they blend in.
“We didn’t compromise on their size,” Jim says. “The refrigerator, which is to the left of the range, is 30 inches, and the freezer, which is 18 inches wide, is by the coffee bar. But they don’t look that large because they are not side-by-side.”
Although the Barnas didn’t encounter any surprises during their kitchen renovation—they are, after all, pros—they did come up with ideas to recommend to future clients.
“We’ve done this five times for ourselves and each time we learn a little bit,” Jim says. “But this time we nailed everything. It functions to perfection.”
Find more design inspiration at TrueLeafKitchens.com.
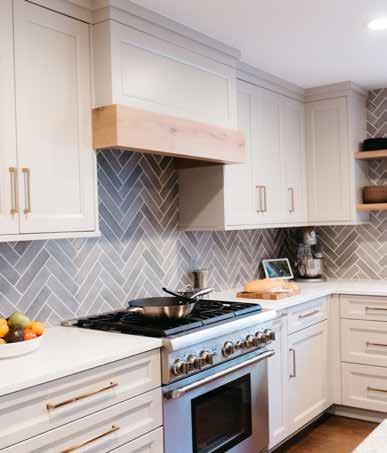
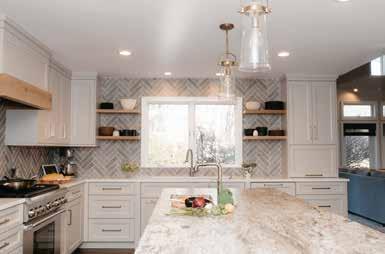
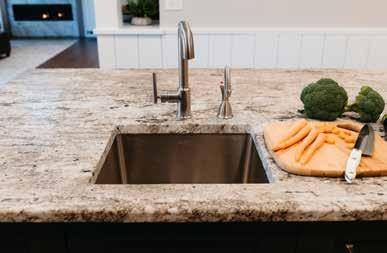









Imagine a maintenance-free lifestyle in a resort-like setting. Grabbing a breakfast to-go on the way to a day packed with meaningful adventures meant to stimulate your mind, body and soul. Taking a quiet walk along manicured paths to get a breath of fresh air, before dining with friends, enjoying a good book, or stopping by the salon for a fresh new ‘do.
Now, imagine having access to just the amount of support you to make sure you enjoy each day to the fullest. At Arbor Terrace Basking Ridge, you will have all this and more.
Experience life at Arbor Terrace Basking Ridge. Call 908-651-9170 to schedule your private tour today!
908-651-9170 | ArborBaskingRidge.com/Connections 3066 Valley Road, Basking Ridge, NJ 07920

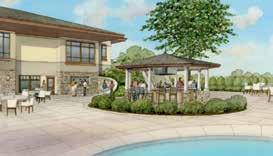
Raritan Valley Country Club members enjoy amenities including golf, racquet sports, youth programs, exquisite dining, a full calendar of social events, and COMING SOON FOR SUMMER 2024our newly renovated patio and pool with poolside bar, updated locker rooms and snack bar.
As a Troon managed private club, our members also receive exclusive access to extraordinary golf and lifestyle benefits throughout the world with Troon Prive Privileges.
It's an exciting time for RVCC! Become a part of our diverse and welcoming community and watch us as we grow. The best is yet to come!
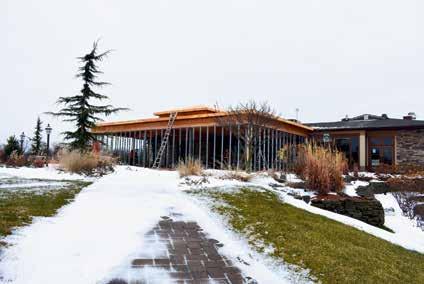
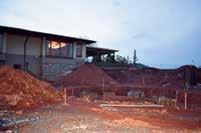
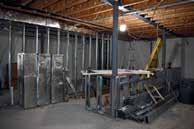
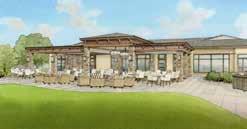

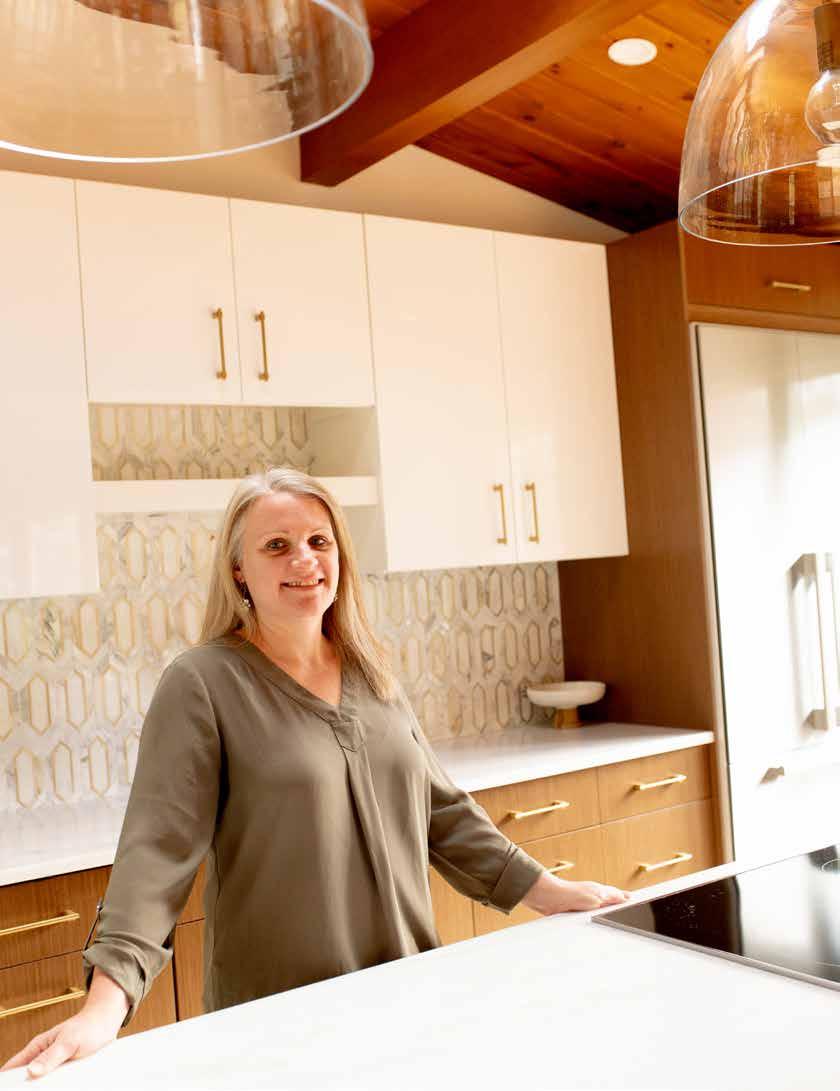 ARTICLE BY PATTI ZIELINSKI PHOTOGRAPHY BY LIZ POLO, HAVANA PHOTOGRAPHY
ARTICLE BY PATTI ZIELINSKI PHOTOGRAPHY BY LIZ POLO, HAVANA PHOTOGRAPHY

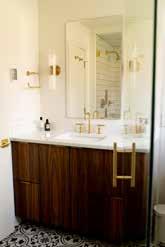
There is something special about making a home your own. Just ask Bob and Colin Lamond, fatherand-son owners of Haus, a remodeling company that is a one-stop-shop for professional design services and construction. Founded in 2017, Haus takes on all types of house projects but focuses primarily on kitchens and baths and has a boutique showroom in Basking Ridge.
The company employs its own project managers, designers and carpenters; electrical and plumbing subcontractors have worked with the Lamonds for over 25 years.
CONTINUED >
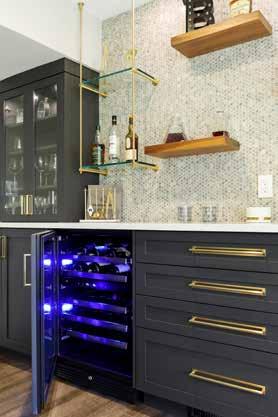
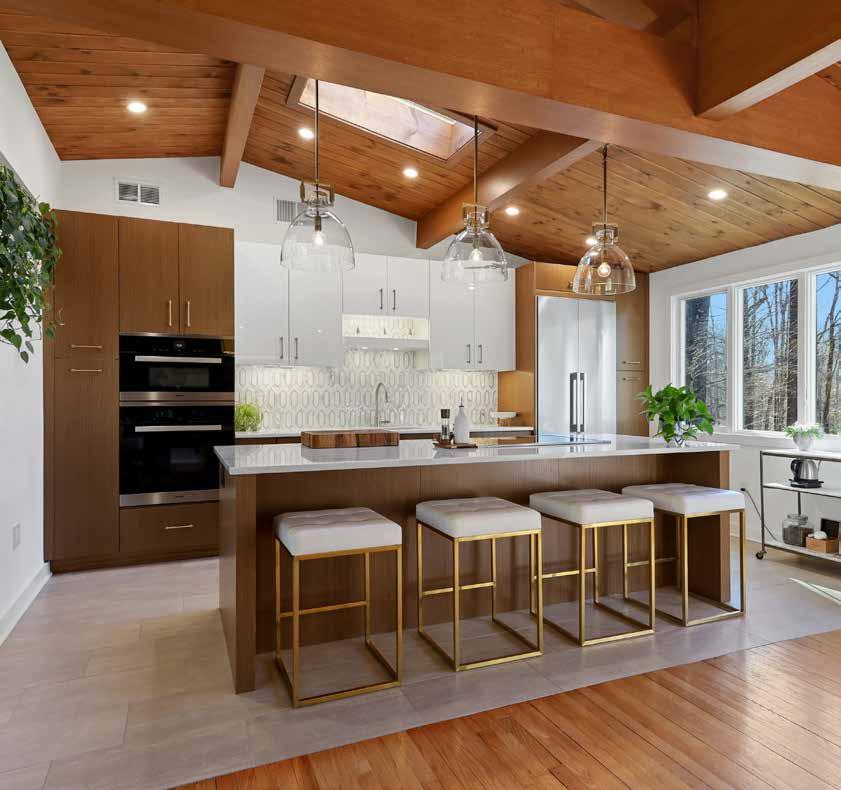
When asked about a favorite project, Colin Lamond and Ali Altieri, Haus’ interior designer and showroom manager, point to a rejuvenated midcentury modern home in Bernardsville. “It was a lovely house on a six-acre wooded lot with a stream, but over the years, its various owners had altered the interior,” Lamond says. “The couple who moved in wanted to restore the home to its former glory.”
Haus started with the kitchen. “It was an unusable space that obviously wasn’t original, with a wall that was put up at one point,” says Lamond, who serves as project manager and lead construction manager.
“We wanted to remove the wall and open up the space.” They enlisted the assistance of an architect to spec out a new supporting beam, designed the cabinetry, selected the appliance finishes and complemented the original white oak millwork on the ceiling by matching the original color stain.
“Since the couple wanted to bring the feeling of their beautiful yard inside, we used a lot of wood to blend with the trees outside,” Altieri says.
A year later, the couple returned to Haus to remodel their basement, which they intended to use for an entertaining space, complete with a wine bar.
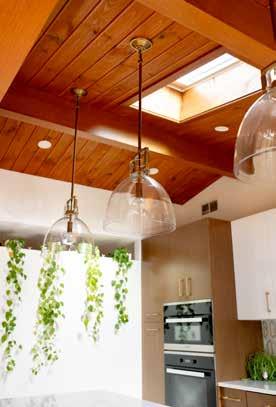
“Since the couple wanted to bring the feeling of their beautiful yard inside, we used a lot of wood to blend with the trees outside.”
—Ali Altieri
The project, which included a laundry room and bathroom, had its challenges. “We wanted a symmetrical wall, but there was a big soffit to navigate,” Altieri says. The solution: Incorporate the soffit into the cabinet design. They disguised the wine coolers as cabinetry and added glass shelving handmade in Turkey for a sleek look. Altieri also created a furniture plan to facilitate wine tasting and playing games.
In the laundry room, they had to take into account a wall of windows the full length of the room.
“The couple now has the midcentury modern home of their dreams with the functionality of a new residence,” says Lamond.
View more work by Haus at HausRemodeling.com.
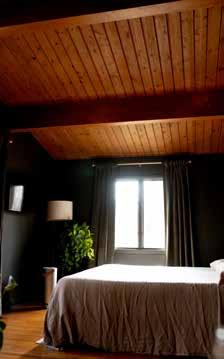
The project, which included a laundry room and bathroom, had its challenges. “We wanted a symmetrical wall, but there was a big soffit to navigate,” Altieri says. The solution: Incorporate the soffit into the cabinet design. They also disguised the wine coolers as cabinetry.




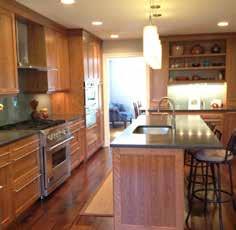

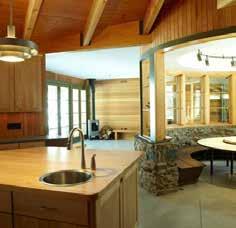





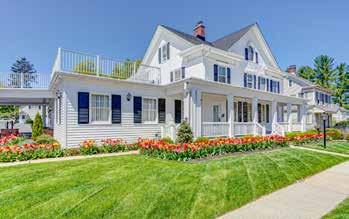
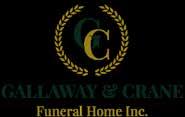





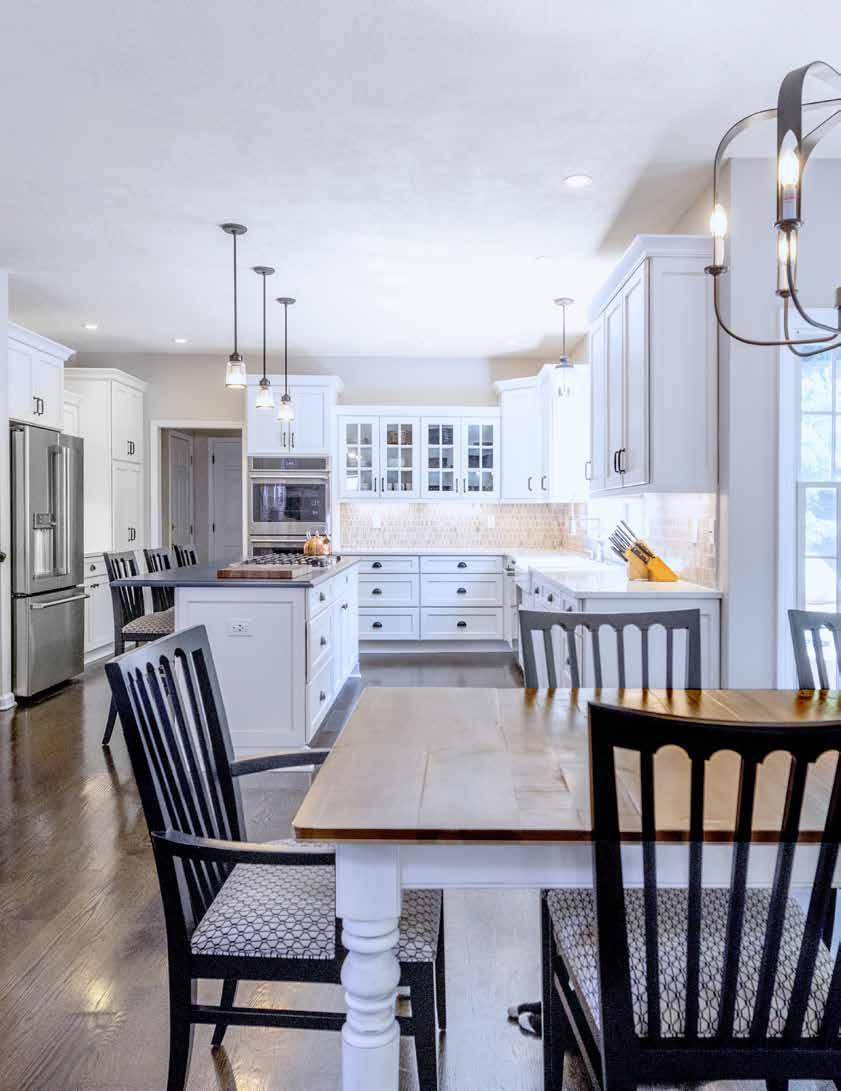
A master plan allows you to see the whole picture.

Design is in Denise Jones’ DNA. An interior designer/planner and owner of J2 Design Studio in Bedminster, the New Jersey native grew up inside of her mother’s home-based interior design firm.
“She ran her business out of our house,” says Jones, adding that their current businesses, while separate, share office space. “By proximity, I developed an innate predisposition for design.”
Although Jones had a fundamental interest in interior design, academically she explored interests in psychology, business and education—she calls it “taking the scenic route”—before eventually earning a degree from her mom’s alma mater, The New York School of Interior Design, and opening her own company.
Like her mother, she worked out of her home in the beginning. In 2018, she acquired a kitchen and bath business and added it to her portfolio.
“I was coordinating and planning architectural projects with interior design, kitchen and bath projects, and the strategic acquisition of a kitchen and bath showroom put everything under one roof,” she says.
Jones, who saw the value in going beyond selecting paint swatches and arranging decorative items on shelves, created a comprehensive design service she refers to “master planning” or “pre-construction planning” because she realized that “interior designers were not consulted until the projects were nearly complete. I saw opportunities that were missed and mistakes that were made with that lack of buildout foresight that led to unhappy homeowners. We set out to change that.”
J2 Design Studio, she says, closes the design loophole by working with clients from early concept and planning stages through final construction.
You will be over the moon
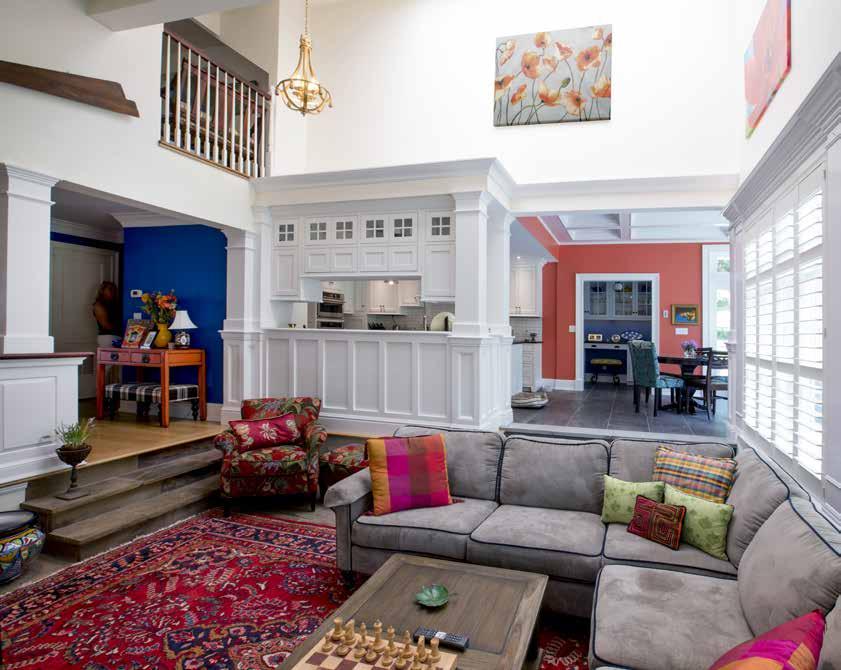

Here, Jones demystifies the design process.
I JUST BOUGHT A HOUSE AND IT NEEDS A LOT OF WORK, INCLUDING A NEW KITCHEN AND BATH. WHERE DO I START?
As master planners, we can help homeowners who want to make sure they maximize the function and utility of their space as well as the aesthetics in any or all rooms of their home, guiding them with projects as large as a kitchen renovation or as small as a closet design. We are a resource for people like you who need guidance.
WHAT DO I HAVE TO DO TO GET THE BALL ROLLING?
Every project starts with a consultation either in our studio or on a phone call. We then go through a reality check where we talk about deadlines, budgets and most importantly, expectations of the process and usefulness of the final space. Budget is key; if you don’t know your investment range, we can help you with that by comparing your goals with other, similar projects we’ve done in the area and what they cost. The budget is the starting point and defines the operating instructions of a project. From there we build a process and develop a road map to reach your project goals.
I JUST WANT TO DO A COUPLE OF PROJECTS. IS A MASTER PLAN REALLY NECESSARY?
Most of the time, yes. It allows you to see the whole picture, and it will make your house worth more when you sell it, which is why we like to get involved in the beginning of projects because everything you do impacts something else. Redoing your kitchen may involve moving doors or even replacing walls, all of which is best done when planned from the beginning. Sometimes, we are called into projects already in progress. For instance, we got a call from empty nesters who were remodeling a kitchen and were struggling with the constraints of the space. We suggested
changes to their architectural plans, specifically in relocating the kitchen from the front of the house to the back; they were thrilled. It was a pivotal decision at a small upfront cost.
YOU HAD ME AT “SMALL COST.” HOW MUCH IS THE MASTER PLAN?
It depends on the number of rooms and their square footage, but generally the investment starts at $2,500, which really isn’t much, considering a major renovation can cost tens of thousands of dollars.
I’VE HEARD THAT HIRING AN INTERIOR PLANNER OR INTERIOR DESIGNER IS EXPENSIVE.
In addition to our design knowledge and on-the-job experience, if you decide to hire us for the entire project, there are resources we can provide that will absolutely save you money. For one thing, with the master plan, we can do things in phases. We also can provide low-budget alternatives for items, such as generic models or pre-owned cabinets that can be purchased at a discount.
ONCE I’VE DECIDED TO WORK WITH YOU, HOW DO I FIND A CONTRACTOR?
We have a team of people—architects, contractors and skilled tradespeople— who we have worked with over our 30 years. Our pool of talent is the absolute best in the business. We all enjoy collaborating, and our role is as an air-traffic controller, navigating decisions from framing to fixtures and finishes, making sure that everything gets done correctly and on time. The team is like an insurance policy that assures you that you will be over the moon when the project is done. Your home is the biggest stock-market purchase of your life; you want to do it right so you can enjoy it while you own it and make money when you sell it.
Learn more at J2CollaborativeDesign.com

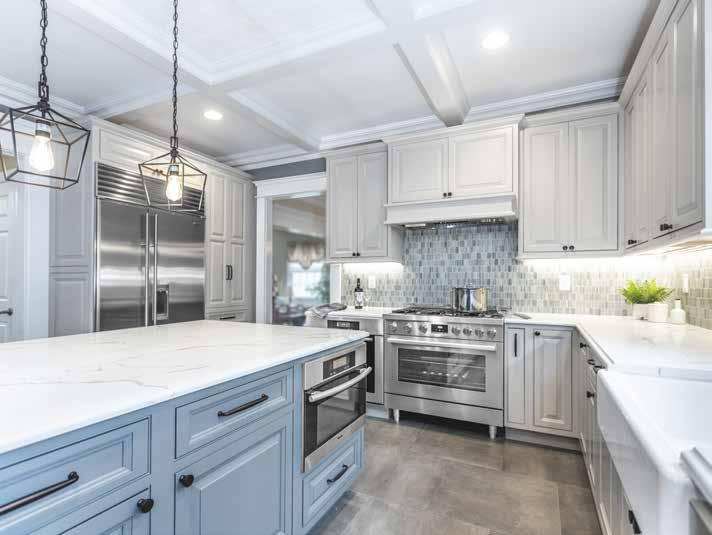
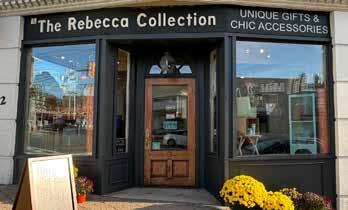



















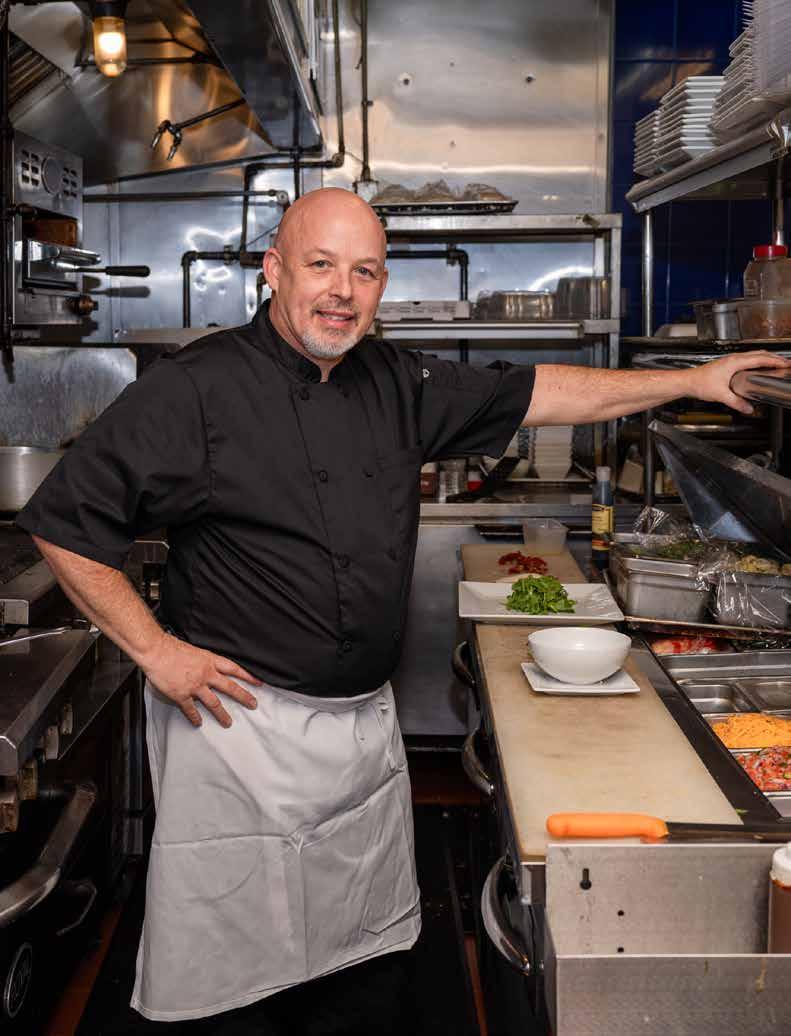
It’s me again, your neighborhood critic, and I recently stopped by The Claremont Tavern (formerly Le Petit Chateau) in Bernardsville for the first time. I had the pleasure of meeting Steven Borton—half of the chef proprietorship—while on site. He gave me a 12-year history lesson since he took over and renovated this cozy and polished staple in town. Rounding out the chef-proprietor duo is Andrew Pantano, who graduated with Chef Borton from the Culinary Institute of America in 1991. Now, they work side-by-side in a joint effort to redefine American comfort cuisine and the casual family dining experience.
Chef Borton hand-selected a few seasonal dishes and favorites for me to try as I sat at the tavern’s bar, which had me feeling like I was on the set of the sitcom “Cheers”—except that not everybody knew my name. A quick glance at the menu will feel like your average tavern menu—small shareable plates, hearty soups, petite salads, handhelds and entrées—but look deeper and you’ll notice these items are far from average. The combined 40-plus years of culinary experience and accolades between the owners is a true differentiator behind the meticulous design of the menu and putting their creative touch on each dish while constantly adapting.
During my visit, it was a colder, rainy day so the chef started me off with a house favorite: the Rustic Chicken Soup. Normally, I don’t go out of my way to order soup, especially if it’s mainly
broth. However, this not only warmed the soul with its flavor profile but almost filled me up! The soup came with a dense cheese tortellini that worked nicely, soaking up the broth and also had a medley of roasted vegetables, which lend some herbal aromas to the broth. I can’t forget the sweet and spicy (I have a low tolerance for heat, so it’s probably not spicy at all) sausage, which finished this dish nicely for me and added to its already hearty base.
Next, I tried the Fried Goat Cheese Fritters, and let me tell you, this might go down as one of my favorite apps I’ve had in recent memory! Lately, I’ve been on a big goat cheese and prosciutto kick, so this played perfectly into my craving. The texture combination between the crispy prosciutto and goat cheese was flawless, and then you have that bite from the balsamic reduction cut with Bosc pears over a bed of arugula that really brought it all together. I highly suggest trying to get a little bit of each ingredient packed into the same bite so you can taste exactly what I’m trying to describe. Insider tip: Go on a Friday night to hear live music, and if you’re lucky, you may just run into Eli Manning and his family.
Food writer Kyle Getz (The Tipsy Critic) discovers New Jersey’s top spots and hidden gems. Follow his blog on Instagram @tipsycritic.
View the menu at TheClaremontTavern.com
• 8 tbsp olive oil
• 1 lb sweet Italian sausage
• 1 onion, diced
• 2 carrots, peeled and diced
• 2 stalks celery, diced
• 3 cloves garlic, minced
• 8 c chicken stock
• Kosher salt and freshly ground black pepper, to taste
• 1 c of baby spinach
• 1 lb boneless, skinless chicken breasts
• 2 ½ c tortellini

1. Heat half of the oil in a large stockpot over high heat.
2. Add the sausage until brown. Remove.
3. Add onion, carrots and celery.
4. Cook, stirring occasionally, until tender, about 3 to 4 minutes.
5. Stir in garlic until fragrant, about 1 minute. Crumble the sausage and add back into the vegetables.
6. Stir in chicken stock, season with salt and pepper, to taste.
7. Simmer for minutes.
8. Roast chicken breast at 350° F with remainder of the oil, salt and pepper for 10 to 12 minutes in the oven, the internal temperature at 165° F. Pull chicken apart into small pieces.
9. Stir in chicken, spinach and tortellini and cook for 3 minutes.
10. Remove from heat.
11. Serve immediately.




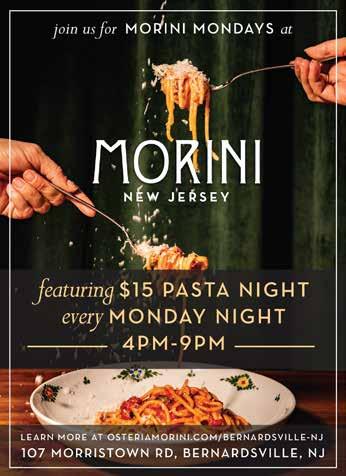






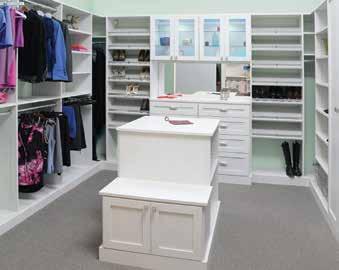

Howard Roberts Educates Clients on What They Need to Know Before Starting Major Outdoor Landscaping and Pool Projects
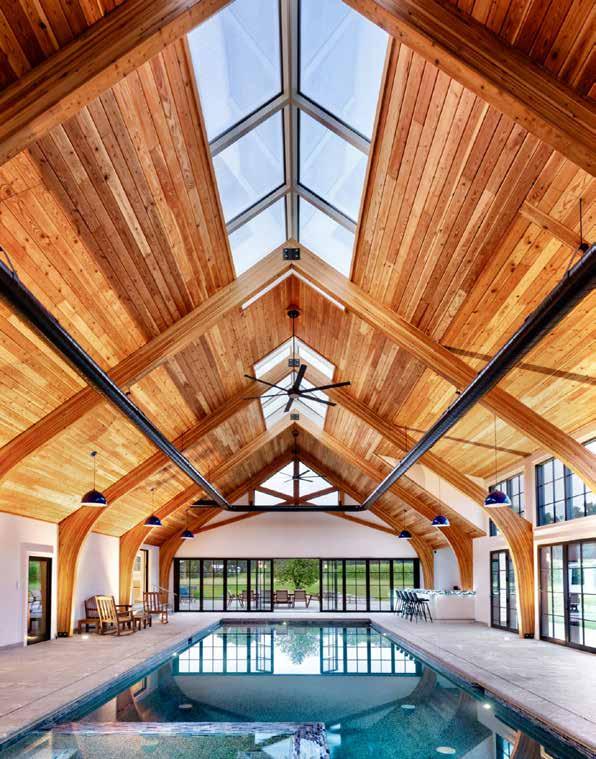
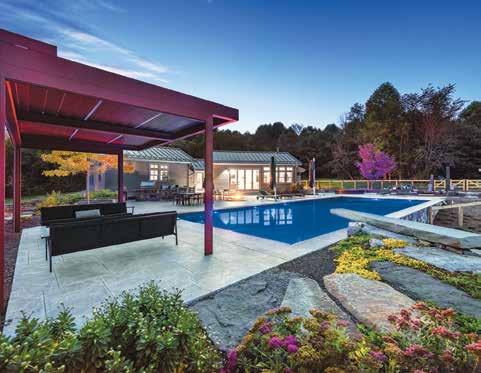
Howard Roberts, owner of the full-service pool and landscape design-and-build firm Liquid Inc. and Liquidscapes in Pittstown, has completed thousands of projects over 45 years—and has a lot to teach.
“As an artist, I fell in love with this industry at a very young age; I started my company at 18. I’m a big believer in doing what you love. I’m also all about quality and consistency over quantity in my professional and personal life,” he says. “If there is one frustration that still lives inside of me after all these years, it is repeatedly seeing constant and costly mistakes made that can be avoided. My approach and goal has always been to educate, inform and raise awareness to anyone I meet, so that they receive the value they deserve and desire.”
Here, Roberts discusses the due diligence people should do before embarking on major outdoor design projects.
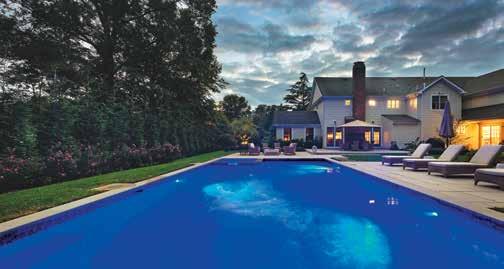
The goal in any business is to get to know your clients, their needs and what answers they need us as professionals to provide. This puts them in a position of strength to make good, “valued” decisions.
I think our industry can do a better job and the consumer/client can have a better understanding of the process so they can achieve the results we all want, which is value—both short- and long-term.
What I find is that most decisions are driven first by emotion, not fact and reality. This is a huge gray area, because we don’t know what we don’t know. Emotions and enthusiasm are wonderful. However, emotions have to be balanced with an understanding of the process.
It’s human nature to oversimplify what we don’t know and understand because we don’t know the extent, layers and steps involved. So, the thought is: How hard, involved and complicated can it be?
Ironically, I’ve also found that all the information available on the internet creates more confusion than it helps to educate people. I’m seeing clients make the same mistakes and I’m having the same conversations regarding the process or what matters as I did 40 years ago.
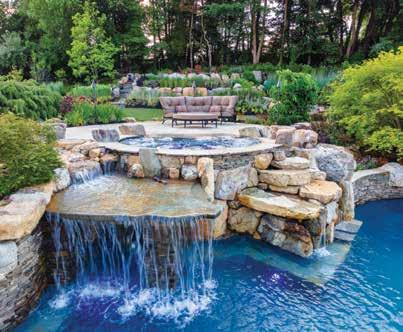
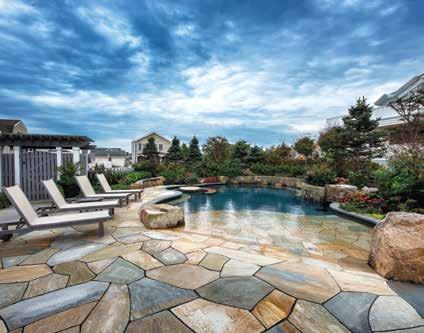
First, they need to slow down, which I find to be the hardest part for most. Second, they should embrace the process and get informed and educated. They should know the critical things that impact their goals, desires, results and pocket.
You can look at the results and consistency of the outcomes of our projects to see that the process is successful. I first provide a 60- to 90-minute consultation and site visit with clients for a nominal fee [$300].
Before we meet, I share our process and explain why the preparation on their end is so valuable to the success of our meeting. The meeting defines the project and allows the client to walk away with great value and insight.
The first item needed is a copy of their most recent and accurate survey. Most of these are very generic. Eventually, we will need an “as-built topographical survey,” which provides all the existing conditions and grades. The town needs this survey to make sure the client is currently compliant with local zoning. We need this survey to ensure that our design and costs will be true and accurate. In addition, we recommend a zoning study to see where the property currently stands with factors such as setbacks, building and impervious coverage and easements.
Yes! I cannot stress this enough: When purchasing a property, no one thinks about zoning or compliance. They see a property,
but don’t think about the limits and what controls those limits. Over the years, I have had to explain to a number of people why they purchased the wrong property or how the limits of their site will greatly impact their intended goals—and be costly.
This is why I have assisted many of our clients in assessing and evaluating a given property before they purchase it.
AFTER ASCERTAINING THAT THE SURVEY AND ZONING ALLOW FOR THE PROJECT, WHAT COMES NEXT?
I ask clients to make a wish list of their needs and wants in order of priority. I call these the “must have,” the “like to have” and considerations that the client wants to share. The goal here is to balance the clients’ wants vs. their financial expectations. We want to capture what is most important to them. Plus, there will be items they are not thinking about or aware of that are required and have costs associated to them as well. It is my job to explain and fill in those gaps.
WHAT ARE OTHER CONSIDERATIONS CLIENTS SHOULD TAKE INTO ACCOUNT?
They should think about functionality and livability. How do they intend to use their new pool? What type of activities will be going on? The responses to these questions are huge in the development of our designs. They want to make sure these outdoor spaces conform to how they intend to actively live with them. The more specifics we can flesh out, the better. I’m a big believer in a lot of upfront dialogue, which eliminates guessing later at the drafting table and surprises.
If they can’t communicate this in words, I ask them to create an image board of pictures that they gravitate toward.


We will discuss the approvals needed, other disciplines and professional services beyond our own—we are certified as landscape architects, pool designers and builders, and landscape contractors—and the amount of time to execute the project.
Once a client has all this information in front of them, I want to know their budget and the comfort level of what they want to spend. I’ve built over 5,000 projects in my career. If they don’t know, I can provide a strong idea and sense of budget.
It is crucial for clients to understand how their goals conform to the property they own or want to purchase. Getting us out to the property early is key to determine if the project is possible, if there are alternatives and what the client would be looking at in terms of time and cost.
Learn more at LiquidScapes.net

“I’m a big believer in doing what you love. I’m also all about quality and consistency over quantity in my professional and personal life.”
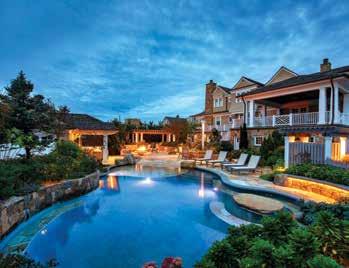
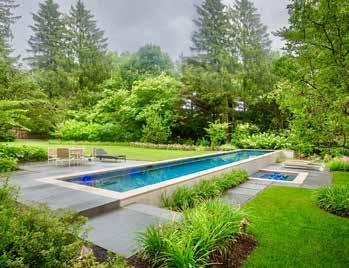














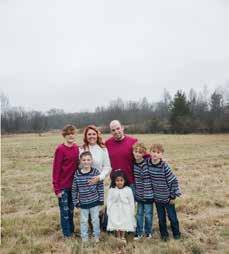


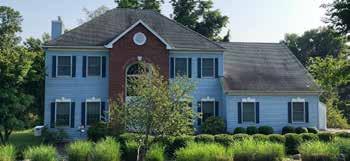


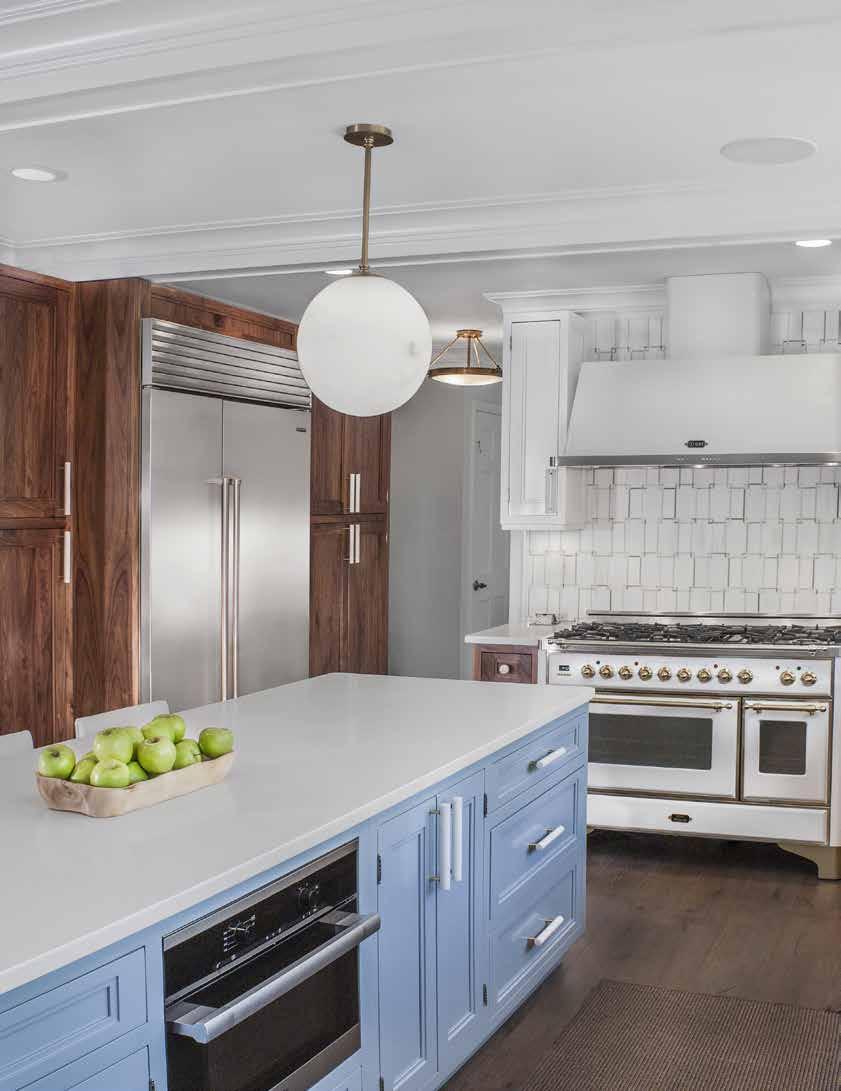
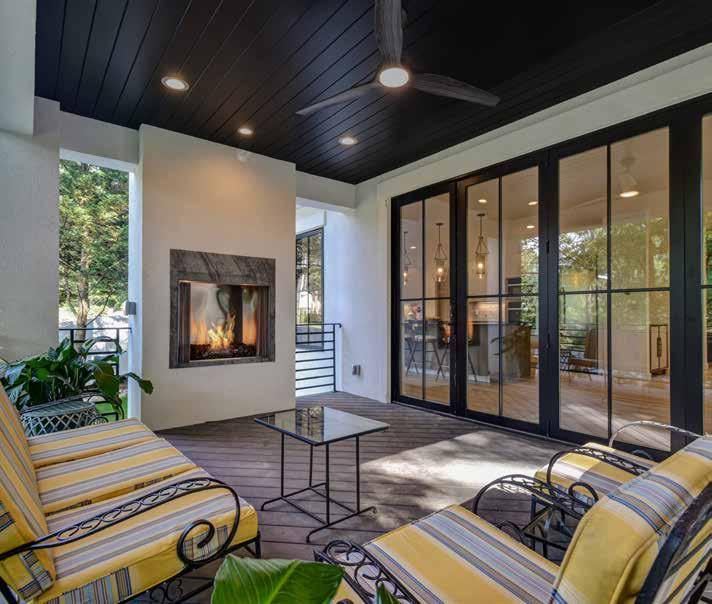
For the past 15 years, GreenRose, the design-build firm founded by Steve Moran and Ken Malian, has been helping homeowners design, renovate and build their dream homes, many of which have been in the Somerset Hills.
The Chester-based company, which has won awards for interior design and service, approaches the process in a concierge-like way by designing spaces that are then turned over to GreenRose's general contracting team to complete. In addition, Moran, a licensed Realtor with Turpin Realtors, works with clients who wish to sell a home and guides them with their staging needs.
CONTINUED >
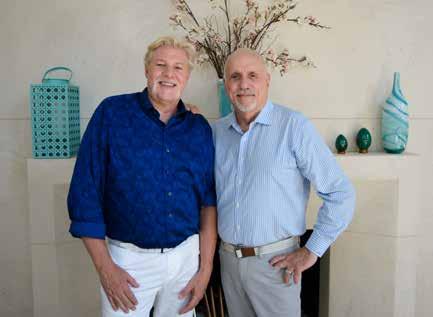
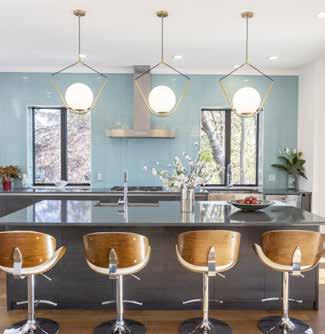
Refreshing your home can be easy and inexpensive, says Malian, who suggests starting with your front door, which is the focal point for curb appeal. “The sun can beat up a door. A simple fix is to first remove any mold and mildew, sand it down and then paint it with a new color,” he says. “Shades of red are classic but not as popular today as shades of periwinkle, lavender and Black Forrest green, for example.”
Finish your door transformation by putting in a new porch light or sconces, which can blend traditional with a more modern twist. Get bonus points for pairing those sconces with larger versions on driveway posts.
Smarten up your home’s exterior by giving it a fresh coat of paint or, at a minimum, power washing. Another gamechanger is replacing any screwed-down window shutters for real, working shutters on hinges and including the “shutter dogs” that hold the shutters in place. “Back in the day, working shutters needed them, plus they add a touch of authenticity,” Malian says. “Then add some whimsy with one of the many available styles.”
“Before you paint, trim or remove overgrown bushes and trees that have grown against the house. You’ll be surprised by how much more light you’ll have and how much larger your house will look,” Moran says. “Add up-lighting on trees and bushes for a sophisticated look.”
Inside your home switch out old light fixtures in kitchens and bathrooms in favor of the more stunning LED choices available.
If new kitchen cabinets aren’t in the cards, Malian and Moran suggest professionally painting them and adding a fresh new tile backsplash. “While there are natural materials for floors like stone or marble, porcelain tiles today are amazing reproductions that are less porous and are at a lower price point,” Malian says.

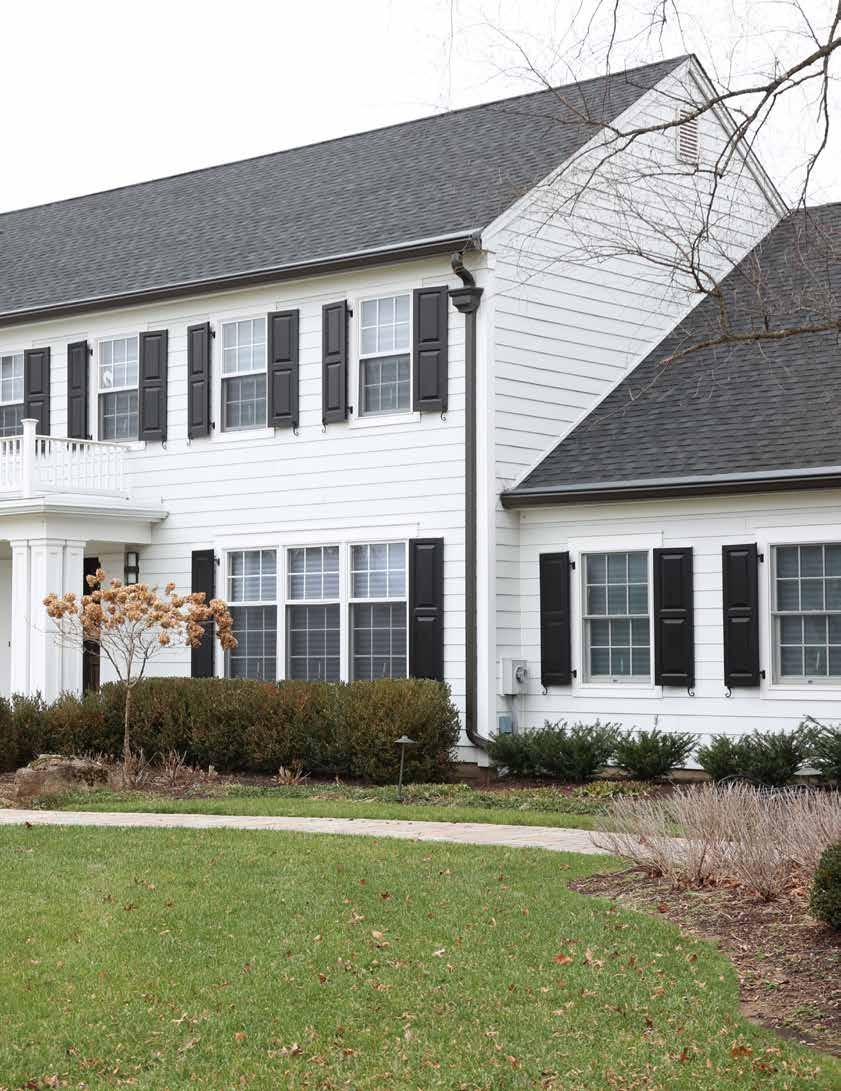

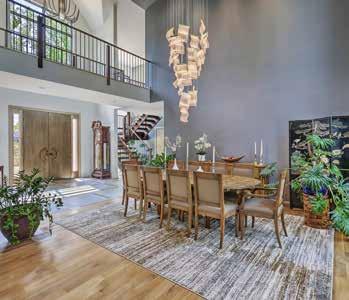
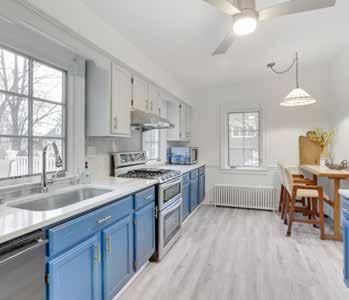
You can revive worn wood floors by refinishing them. “Dark stains are much less au courant in favor of a whitewash with a hint of taupe,” Moran says. “And gone are the days of shiny wooden floors: Today’s preference is for matte—or at least satin—finishes.”
“Your house is often your biggest financial investment, but we get so used to how things look that we live with the scuffs, wear, tear and the other dated components,” Malian says. “When you take care of the details and make your house shine you’ll really ‘Love where you Live.’”
Learn more at GreenRoseEnt.com


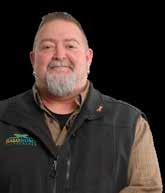











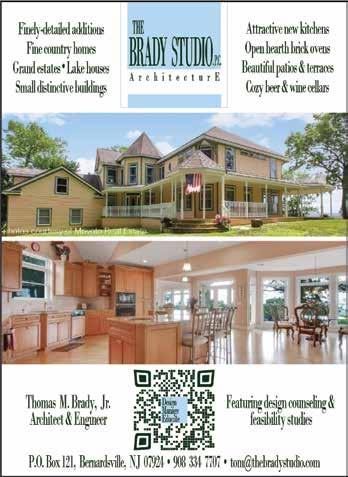

MARCH 2024
A SELECTION OF UPCOMING LOCAL EVENTS
MARCH 1ST - 3RD
25 Olcott Ave., Bernardsville | 5:00 PM
Bernards High School drama program presents the musical “Joseph and the Amazing Technicolor Dreamcoat.” bhs.shsd.org
MARCH 1ST
Ridge Performing Arts Center, Ridge High School, 268 S. Finley Ave., Basking Ridge | 2:00 PM
Ridge High School drama program presents a performance of their spring musical “Something Rotten.” RidgeHigh.BernardsBOE.com
MARCH 2ND
Mountain Park, 1 Mountain Rd., Basking Ridge | 11:30 AM
Meet fellow dog lovers for a brisk or leisurely hour’s walk with furry friends at Mountain Park.
MARCH 4TH
Far Hills Country Day School, 697 U.S. 202, Far Hills
Far Hills Country Day School hosts free monthly Family and Me Music Classes. Come with your child to sing and move to songs and play instruments. fhcds.org
MARCH 7TH
Shimon and Sara Birnbaum Jewish Community Center, 775 Talamini Rd., Bridgewater | 7:00 PM
Win a beautiful designer bag and support the JCC’s Special Needs Programs. Bring your friends and come out for a night full of laughs, luck and beautiful designer bags. ssbjcc.org








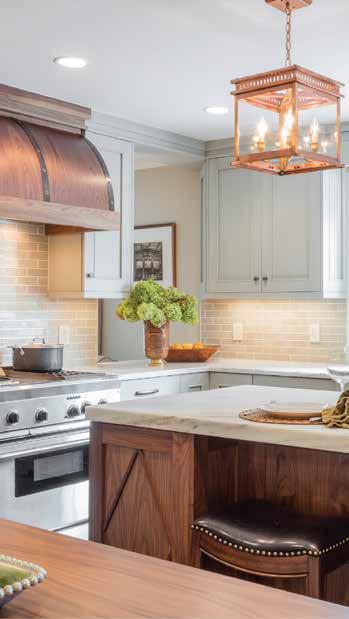
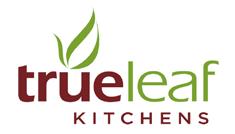


MARCH 9TH
Fairview Farm Wildlife Preserve, 2121 Larger Cross Rd., Bedminster | 3:00 PM
Get ready to spring forward with some outdoor dance moves to lift your spirits, embark on a scavenger hunt and enjoy one last campfire with warm Scandinavian glogg and treats. RaritanHeadwaters.org
MARCH 9TH
The Park Avenue Club, 184 Park Ave., Florham Park
Proceeds from the event benefit Moms Helping Moms Foundation, a New Jersey baby supply, period supply and diaper bank that provides underserved families with the essentials they need. MomsHelpingMoms.org/Snow-Ball
MARCH 9TH
Community of St. John the Baptist, 82 W. Main St., Mendham Township | 7:00 PM
Music in the Somerset Hills presents TENET Vocal Artists, an intimate chamber performance of Pergolesi's seminal work, Stabat Mater, for the Lenten season. MusicSH.org
MARCH 23RD
Bernardsville
Seney Dr., Bernardsville | 8:00 AM
Race day includes a USATF-certified Grand Prix 5K on a challenging and scenic certified course, a two-mile walk, a free kids fun run, music and more. RunSignup.com




We are excited to have closed the year with $60MM in sales volume
With that out of the way, here’s what was really important about 2023:
Bringing clarity to our market - Sellers and buyers alike were confused News outlets left out the part that sales were down because inventory was down. Interest rates didn’t really affect our area. Our message was steady, local, and fact-based, resulting in listings that sold at new price points.

Crossing the finish line together - It’s been an honor! Creating strategies, overcoming obstacles, and the joy of sharing happy stories and photos from new homes was priceless!
Mindfulness - Being mindful that we get one chance at a first impression, we prepared and successfully marketed all of our homes. We rose to challenges together, and I had the privilege of your trust to get it done. This continues to be my “why.”
Details - Reviewing buyer terms and finances, arranging for town sign offs, and resolving inspection items are critical for every transaction, as is taking nothing for granted My job - It is a privilege Thank you everyone for your support - here’s to you and 2024what an adventure!













