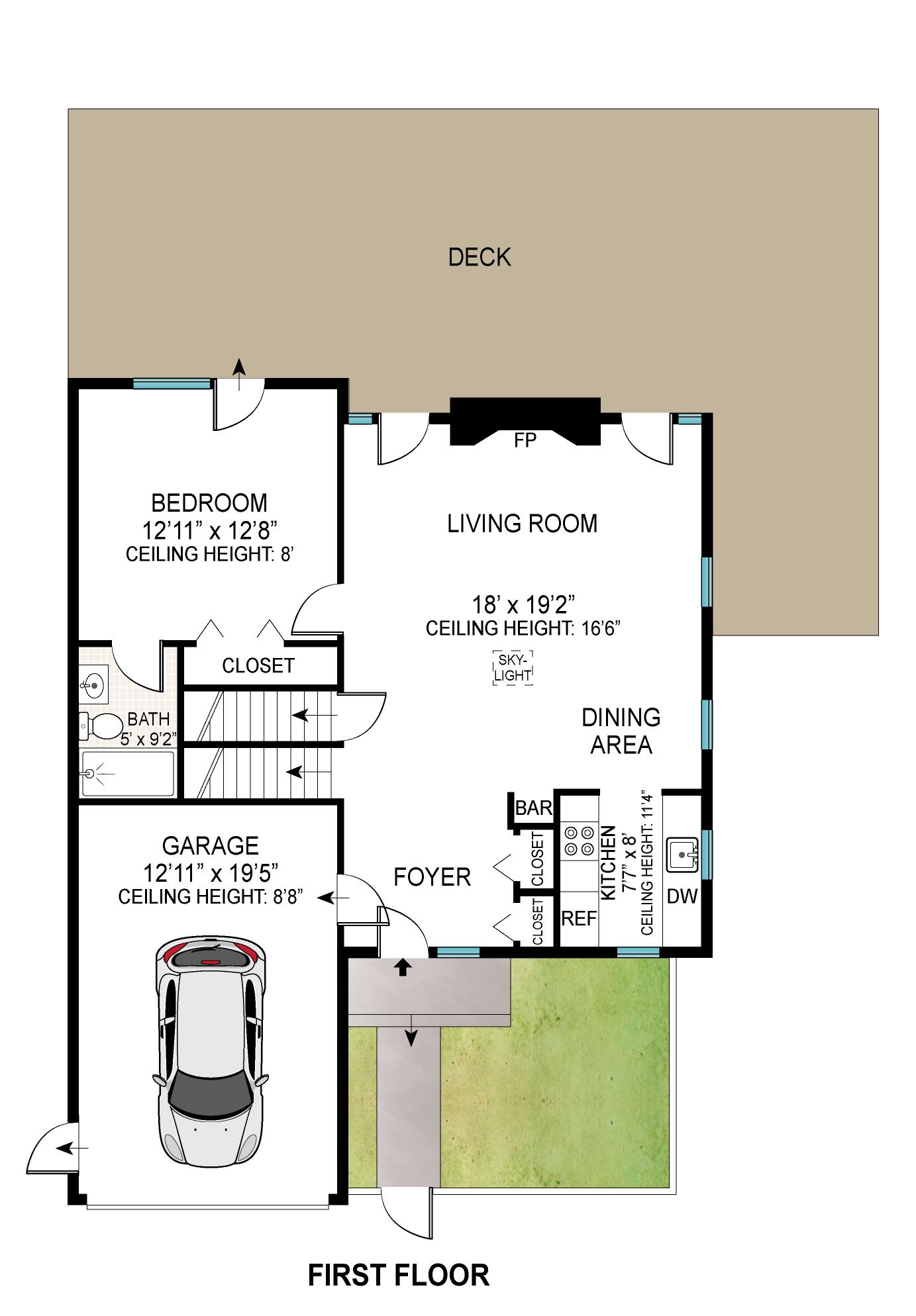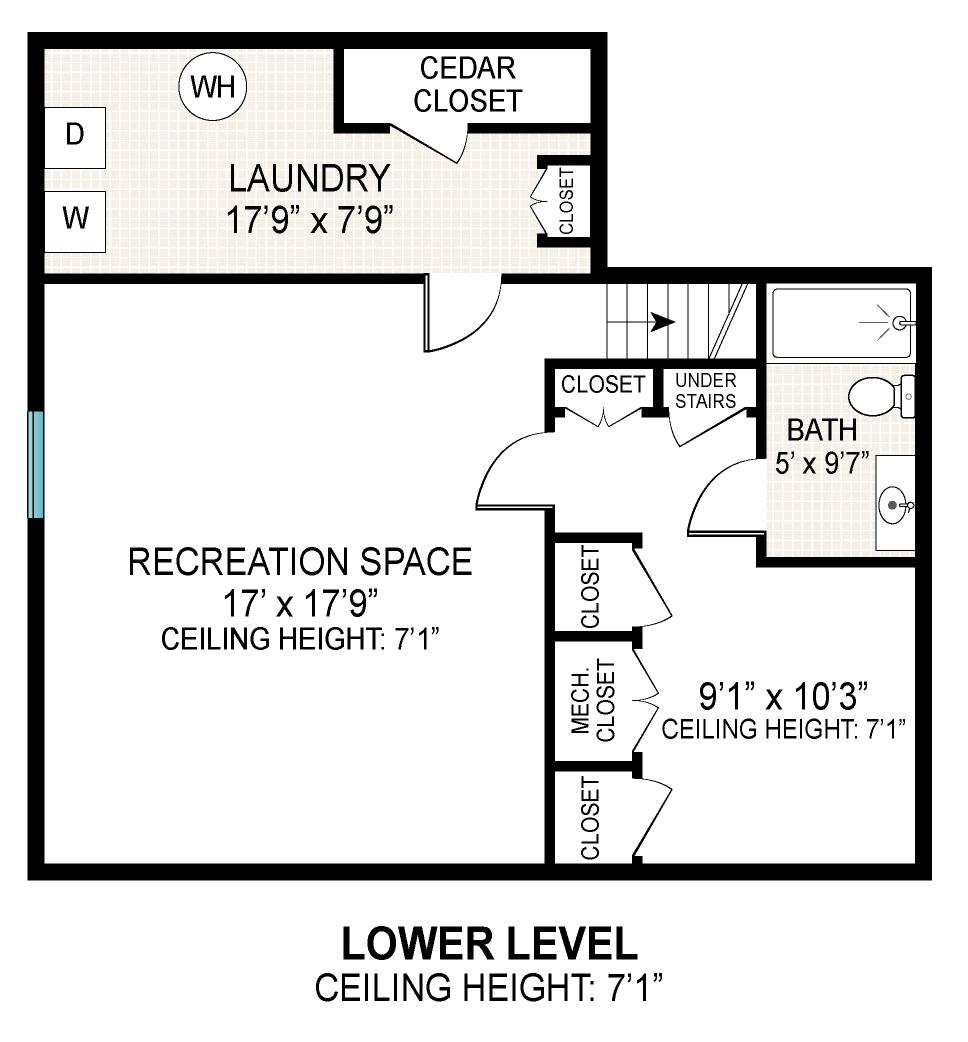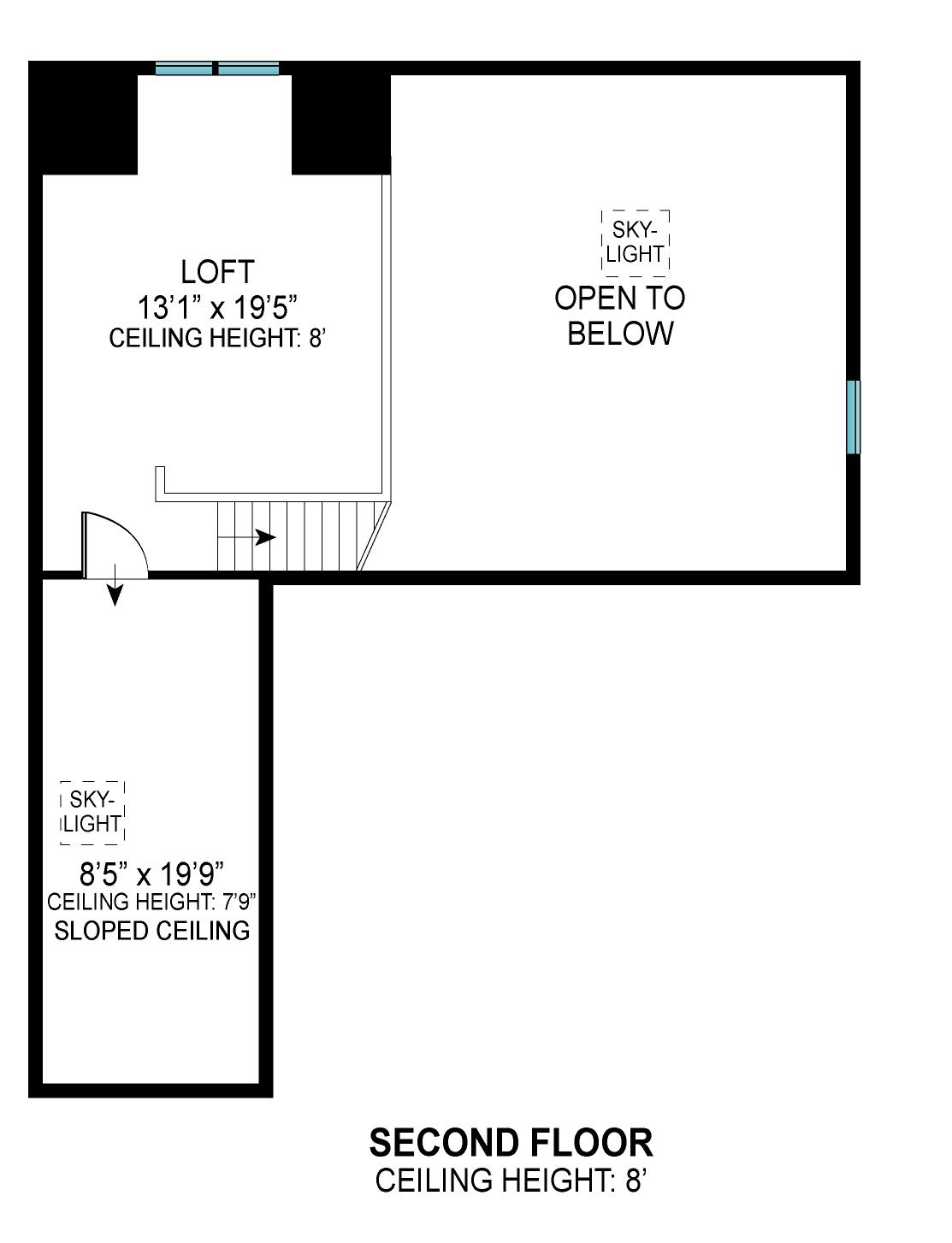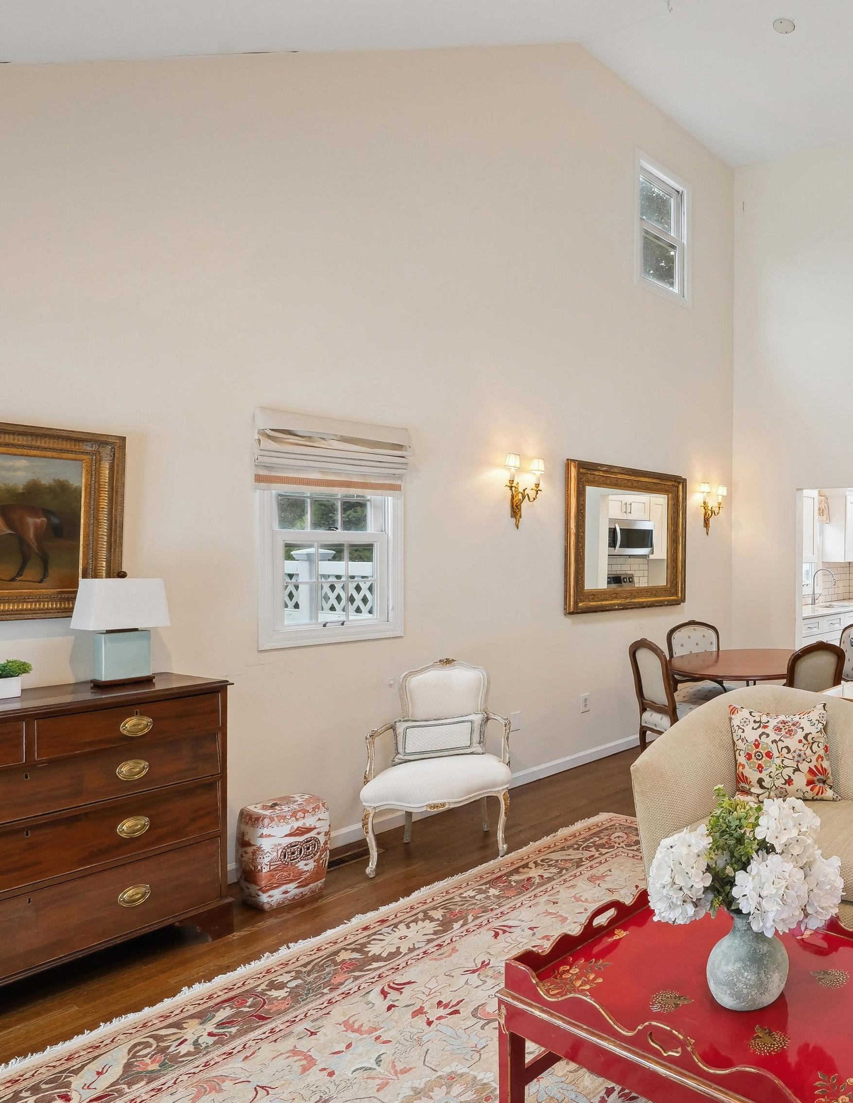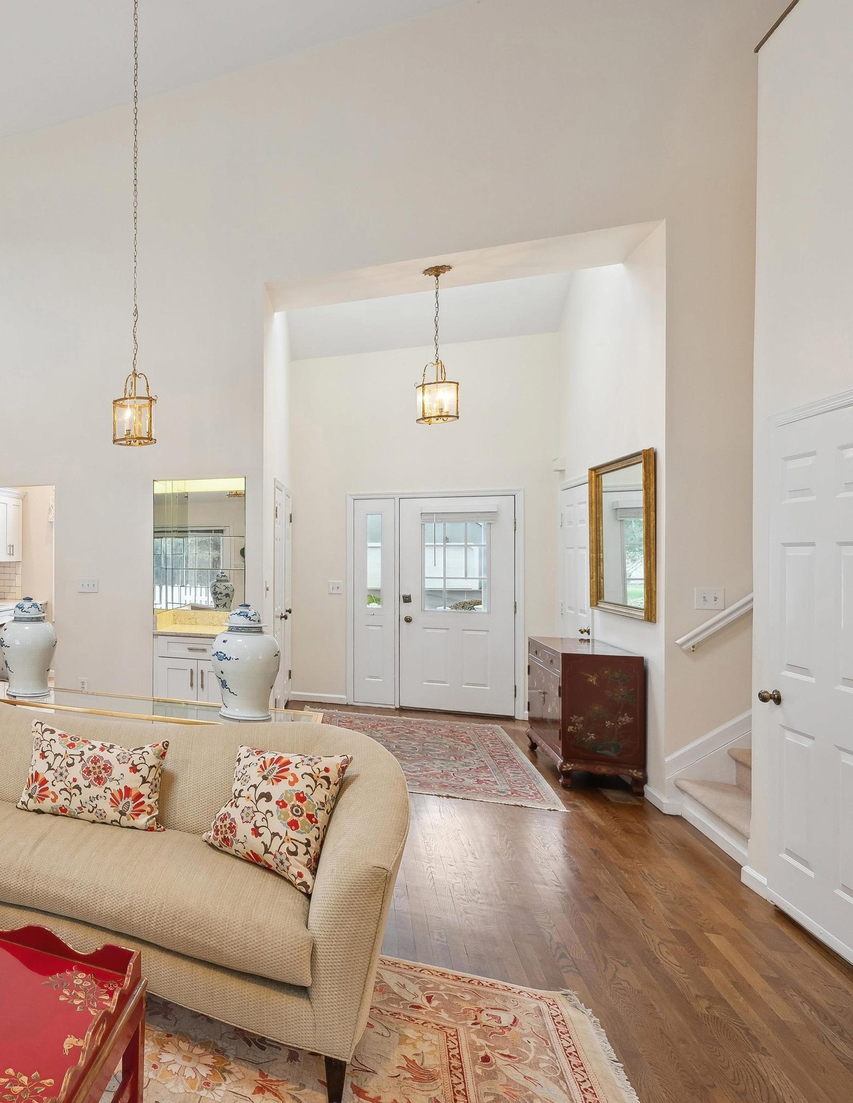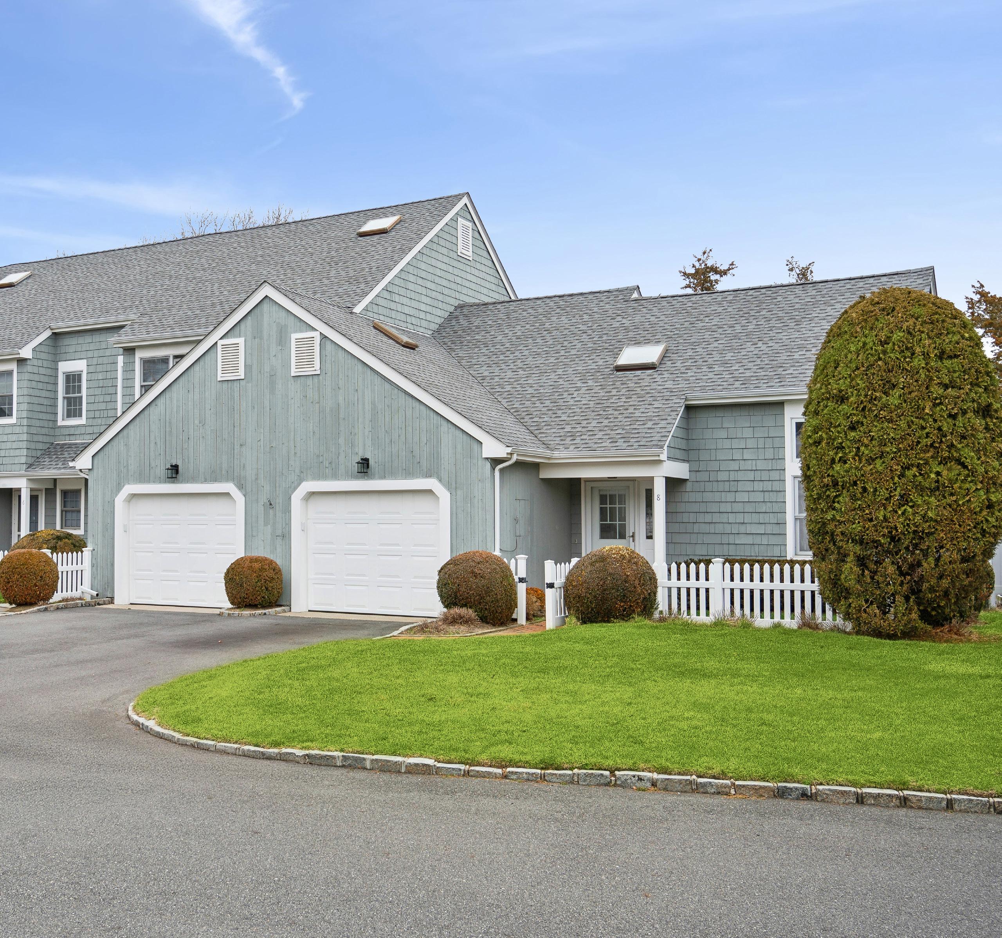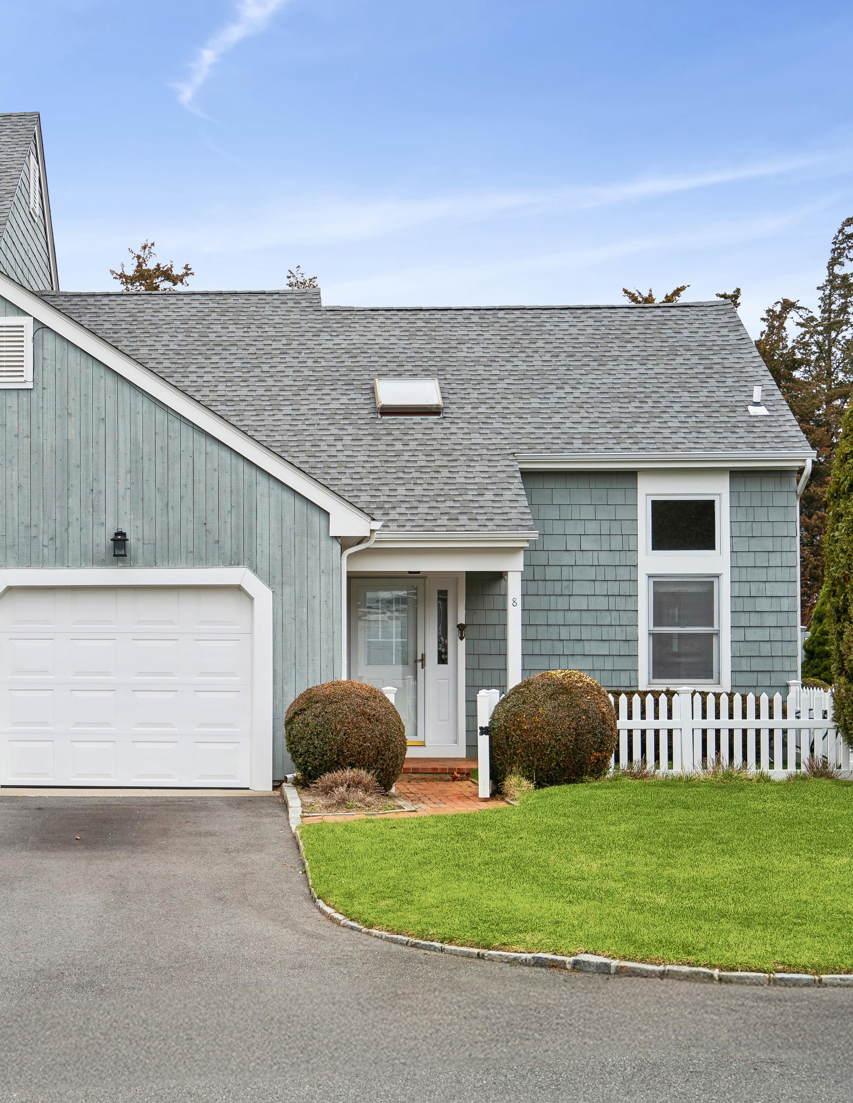

8 BRITTANY LANE
WESTHAMPTON BEACH
THE PATIO VILLAS, A PRIVATE COMMUNITY
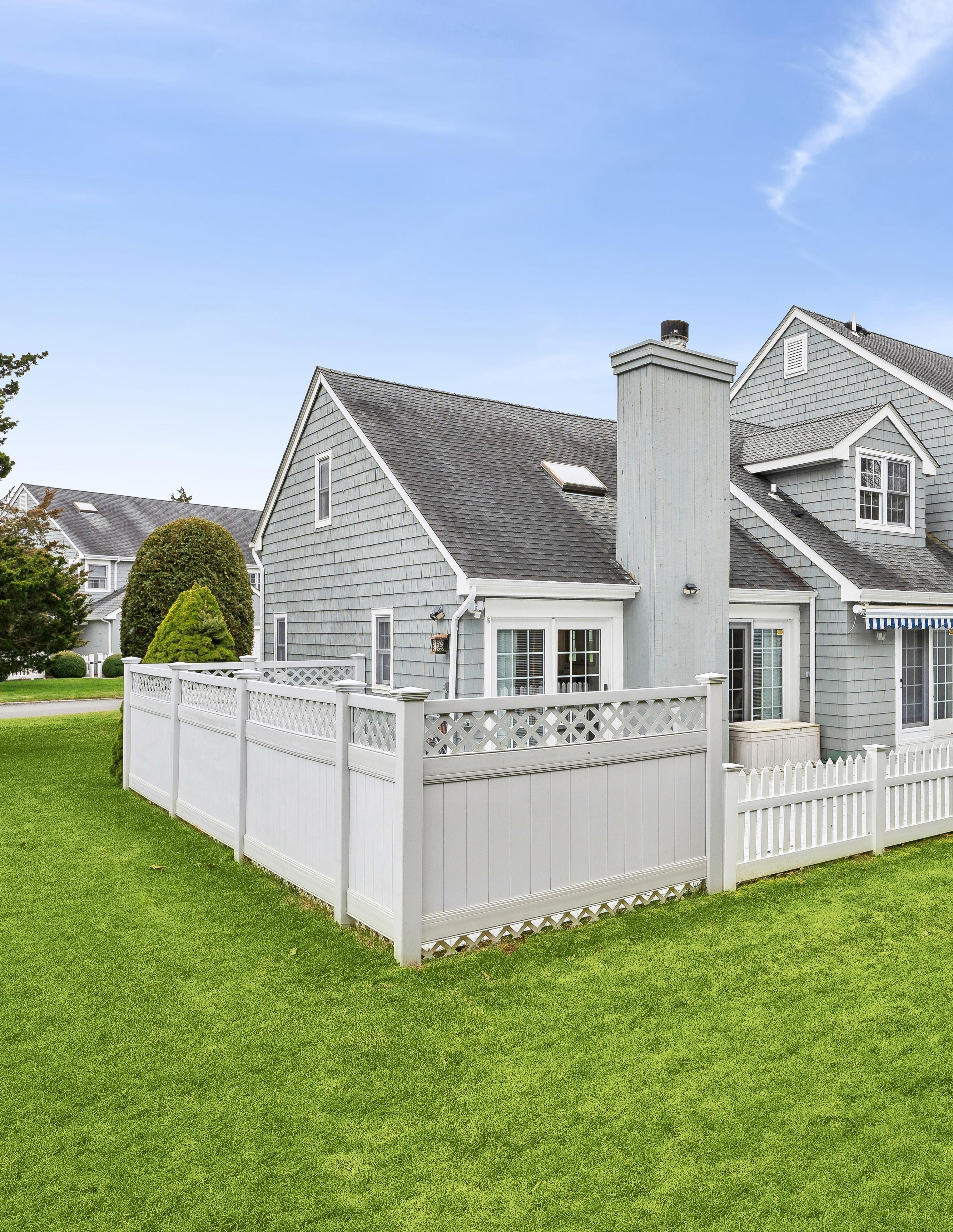
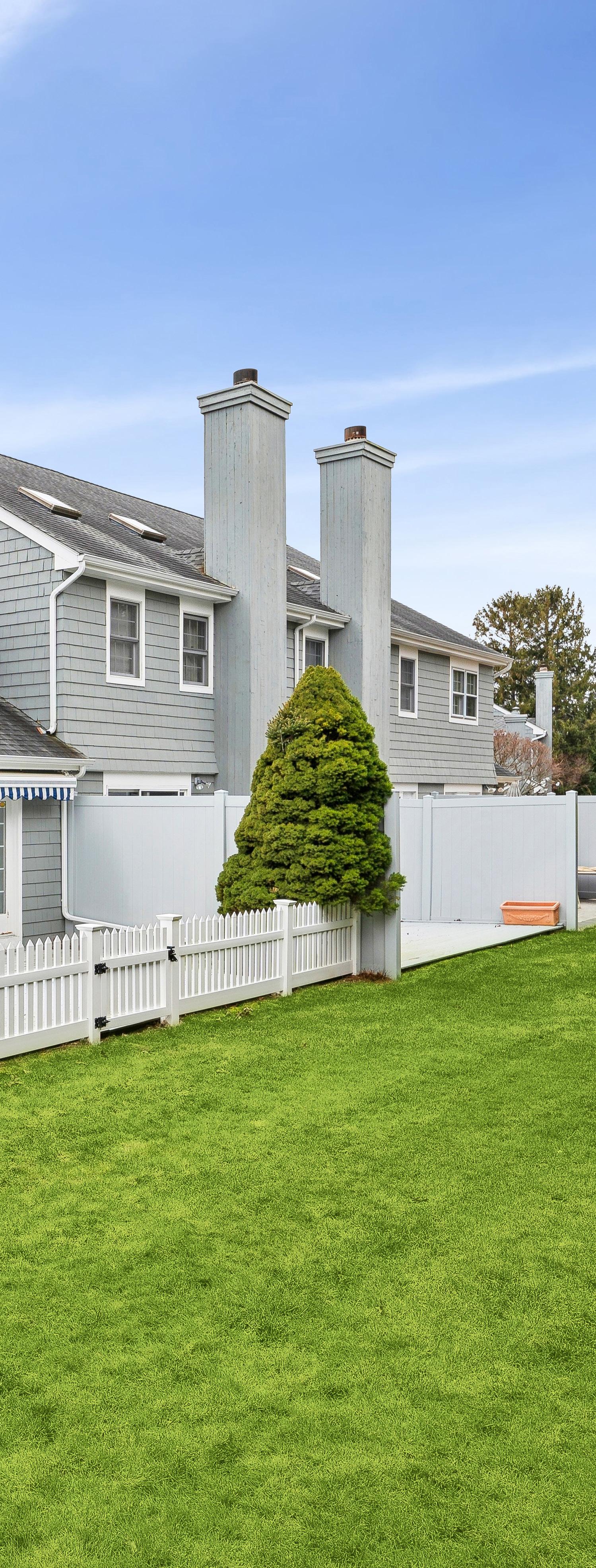

1,197 SQUARE FEET
1 BEDROOM
2 BATHROOMS
1 CAR GARAGE

TAXES $2,440.06 HOA $588/MO
CONDOMINIUM
RARE OPPORTUNITY AWAITS
Don’t miss this rare opportunity to own an end-unit in the highly sought-after Patio Villas condo complex. Enter the foyer, complete with two spacious closets, to be greeted by a light-filled great room featuring soaring double-height ceilings, a cozy wood-burning fireplace, and two French doors leading to an expansive back deck. The open layout easily accommodates a dining area, making it perfect for entertaining or everyday living. The updated kitchen is equipped with stainless steel appliances, including a dishwasher and microwave.
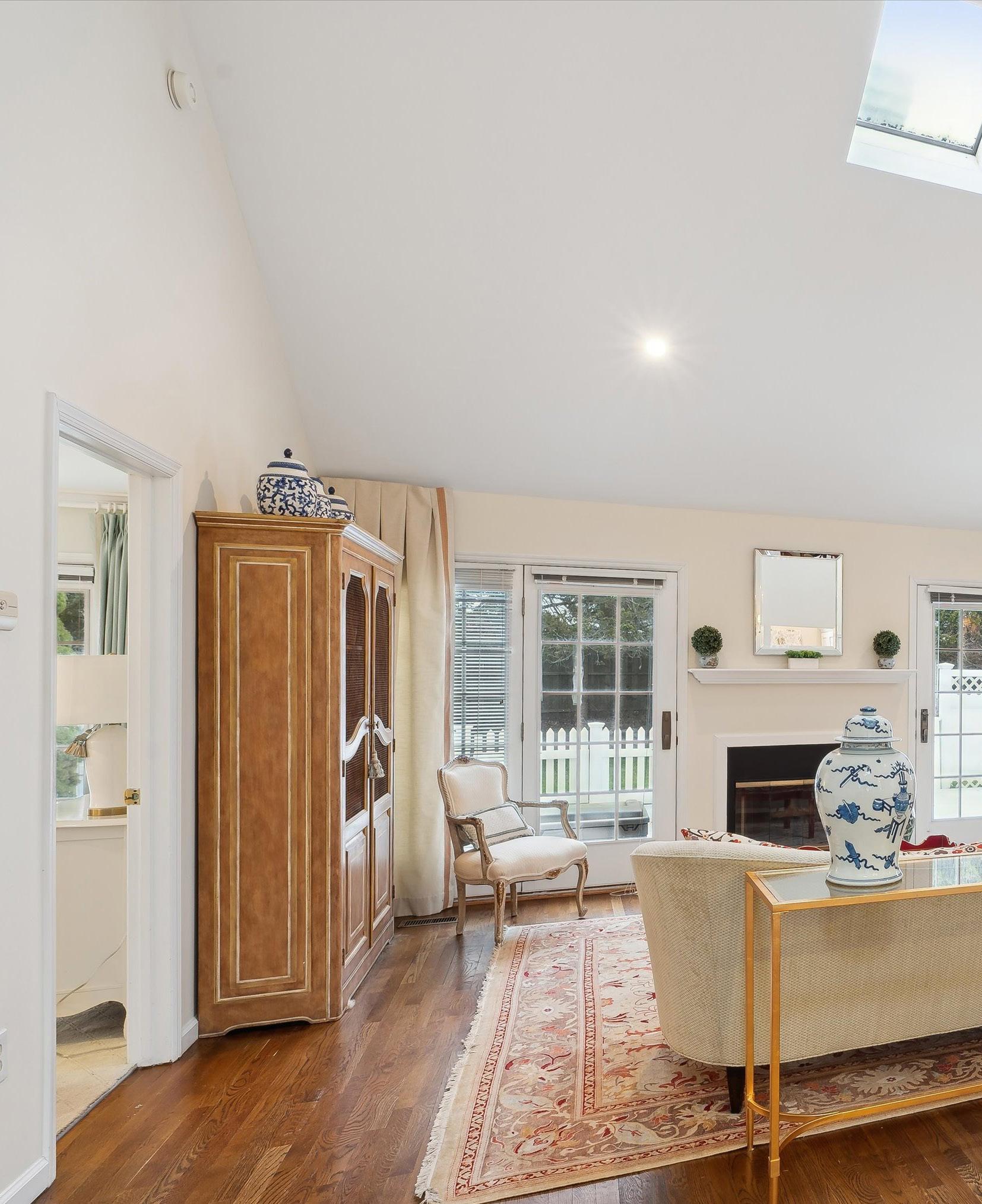
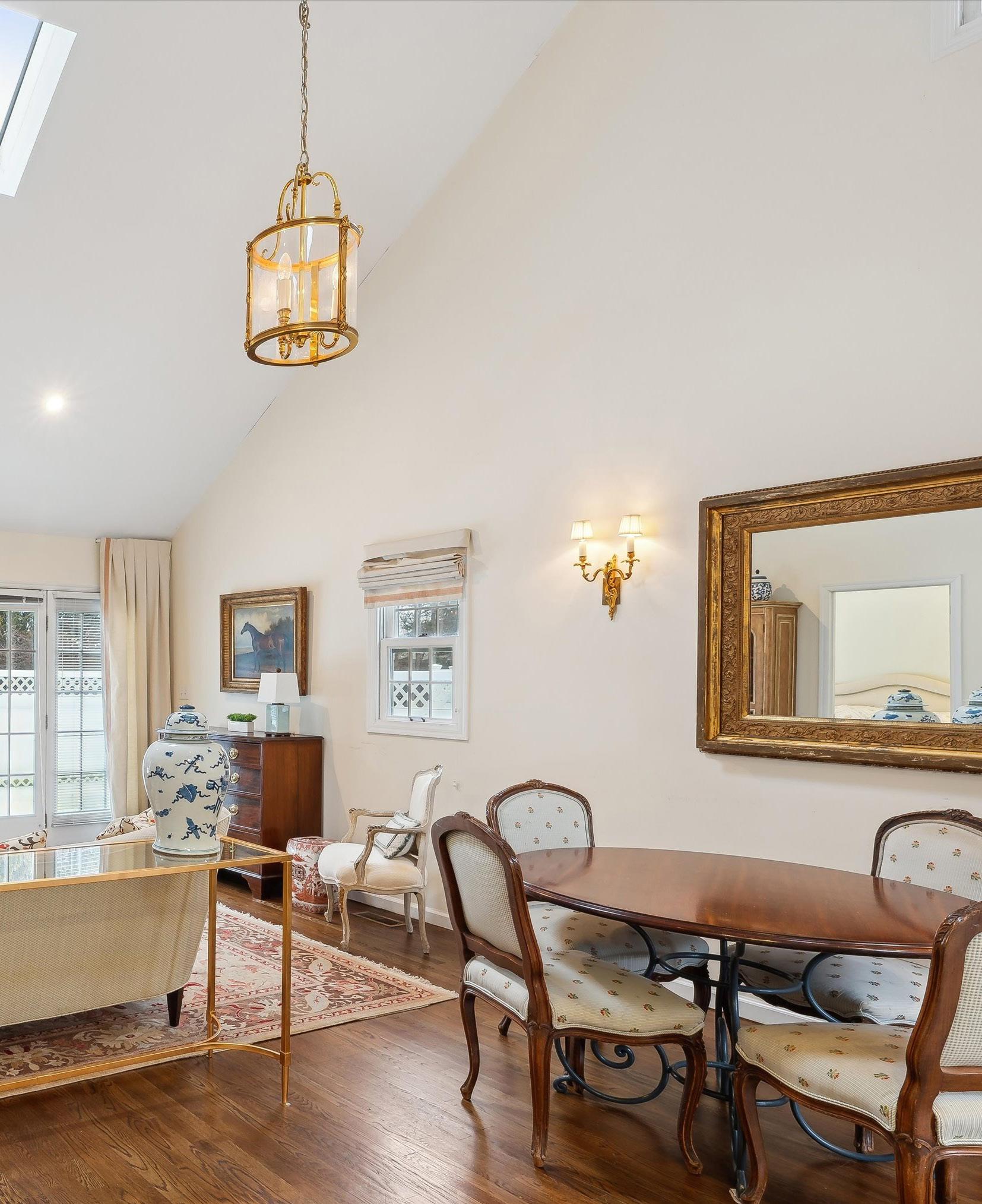
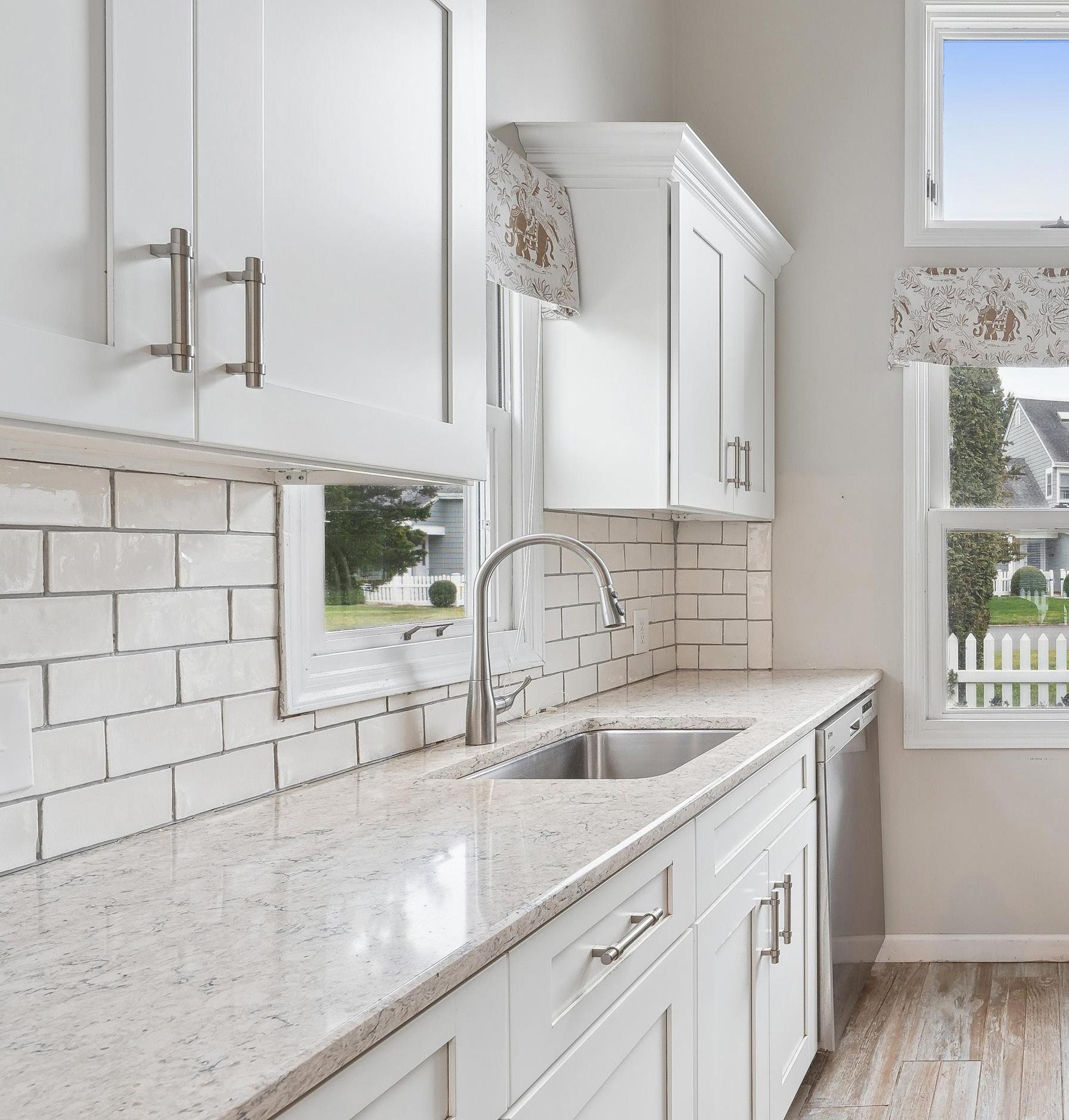
KITCHEN | Updated with Stainless Steel Appliances
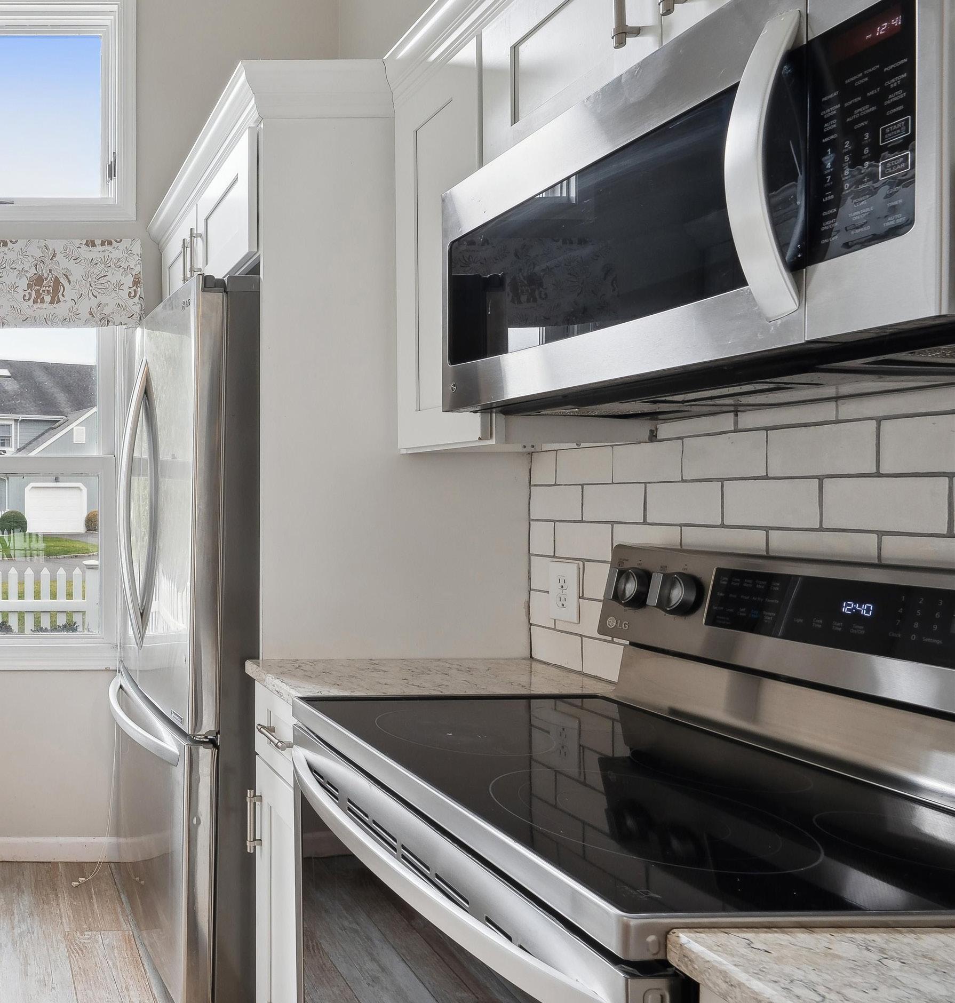
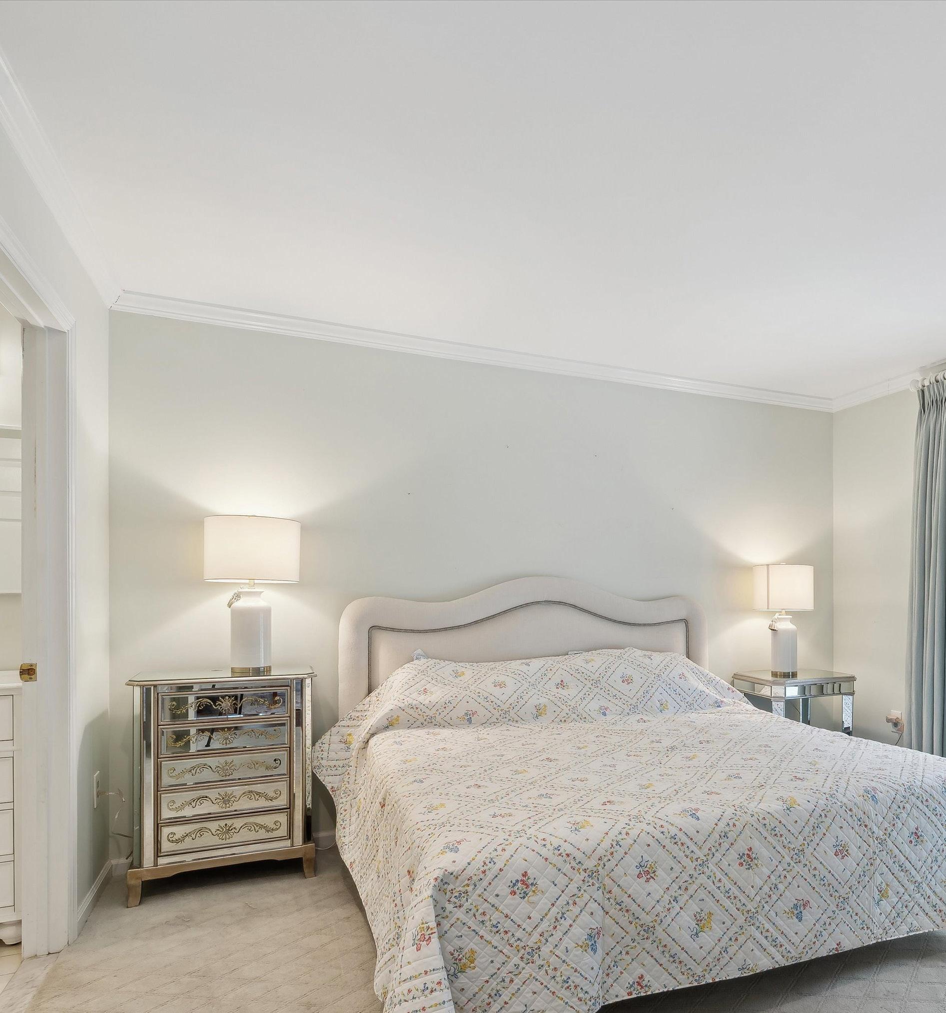
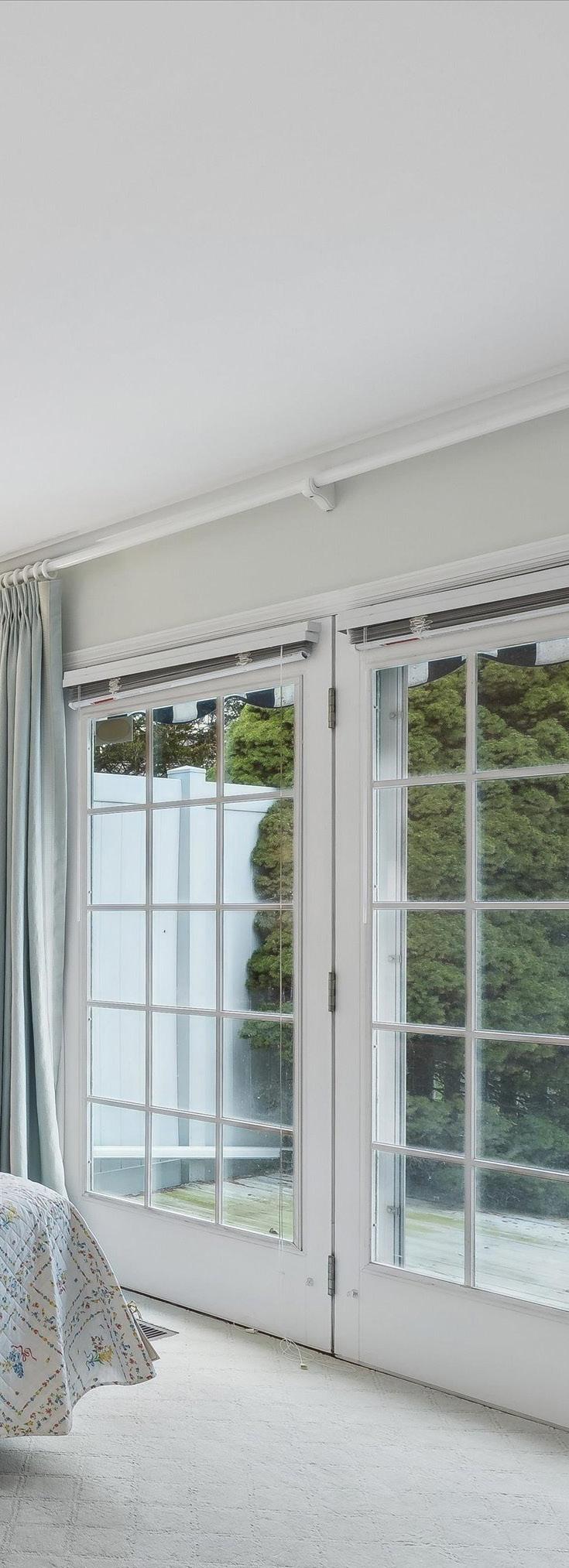
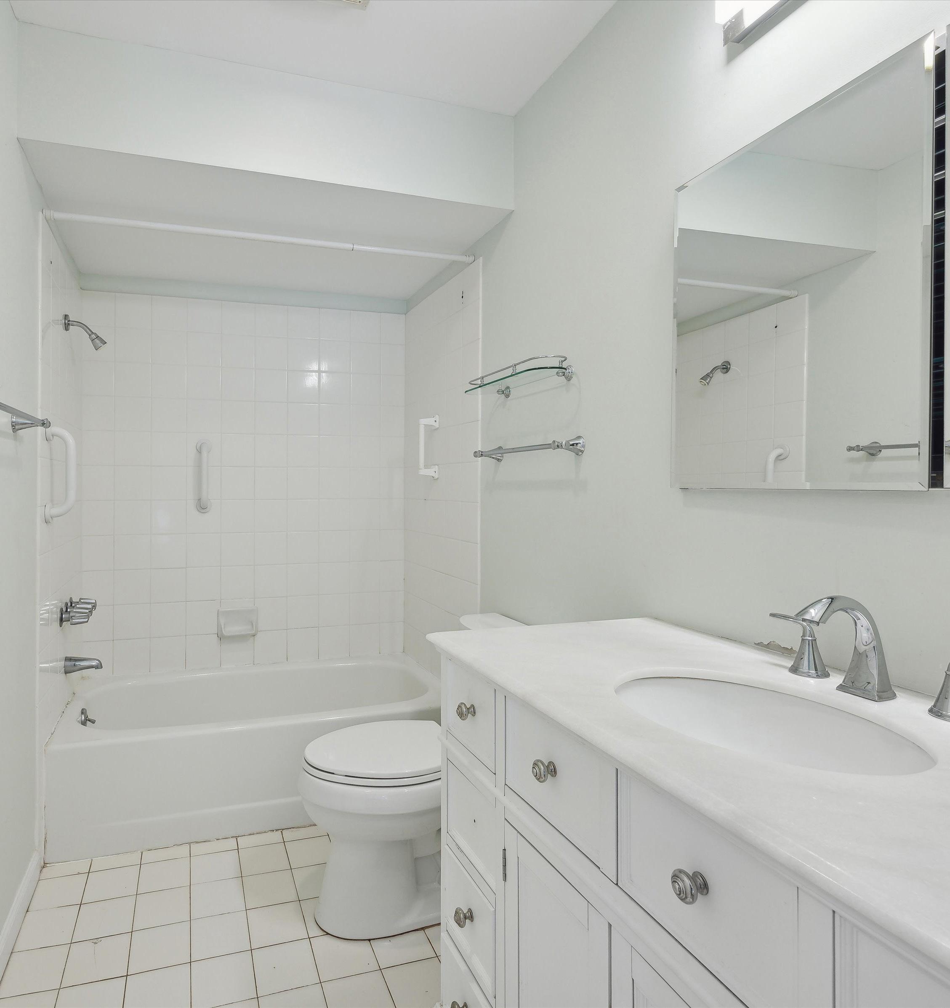
PRIMARY BEDROOM
The first-floor master suite offers a private retreat with its own French doors opening to the oversized deck. Upstairs, a versatile loft and a generous walk-in storage closet over the garage provide endless possibilities.
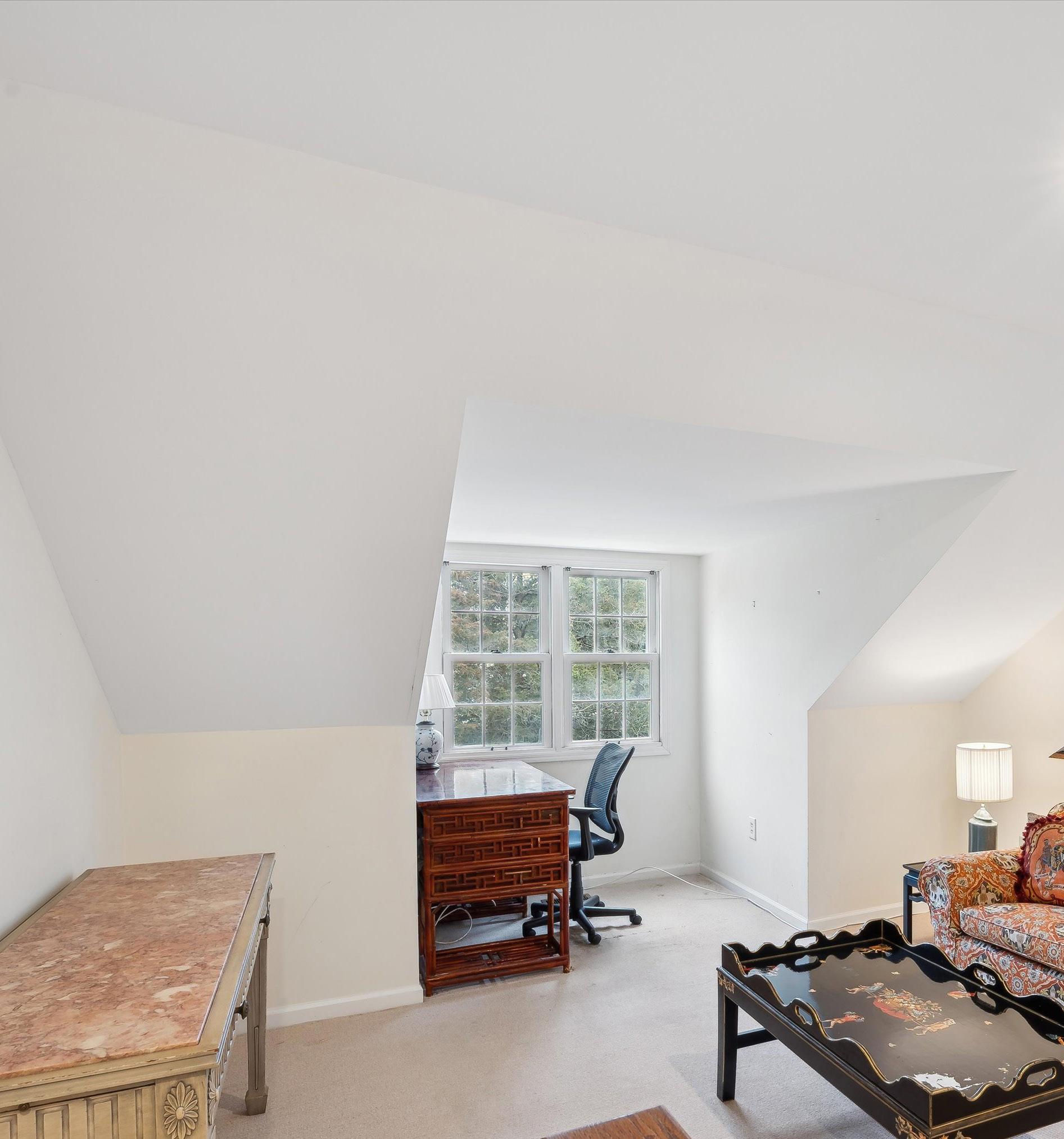
UPSTAIRS | Versitile Loft Space
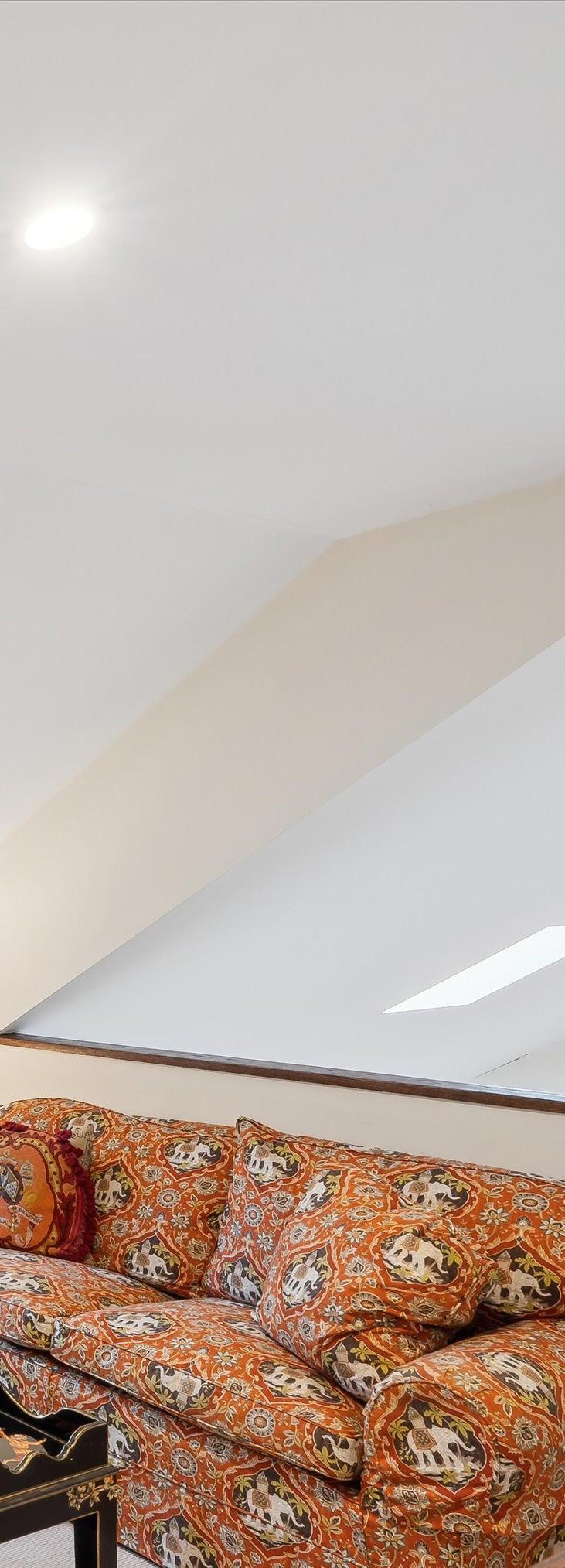
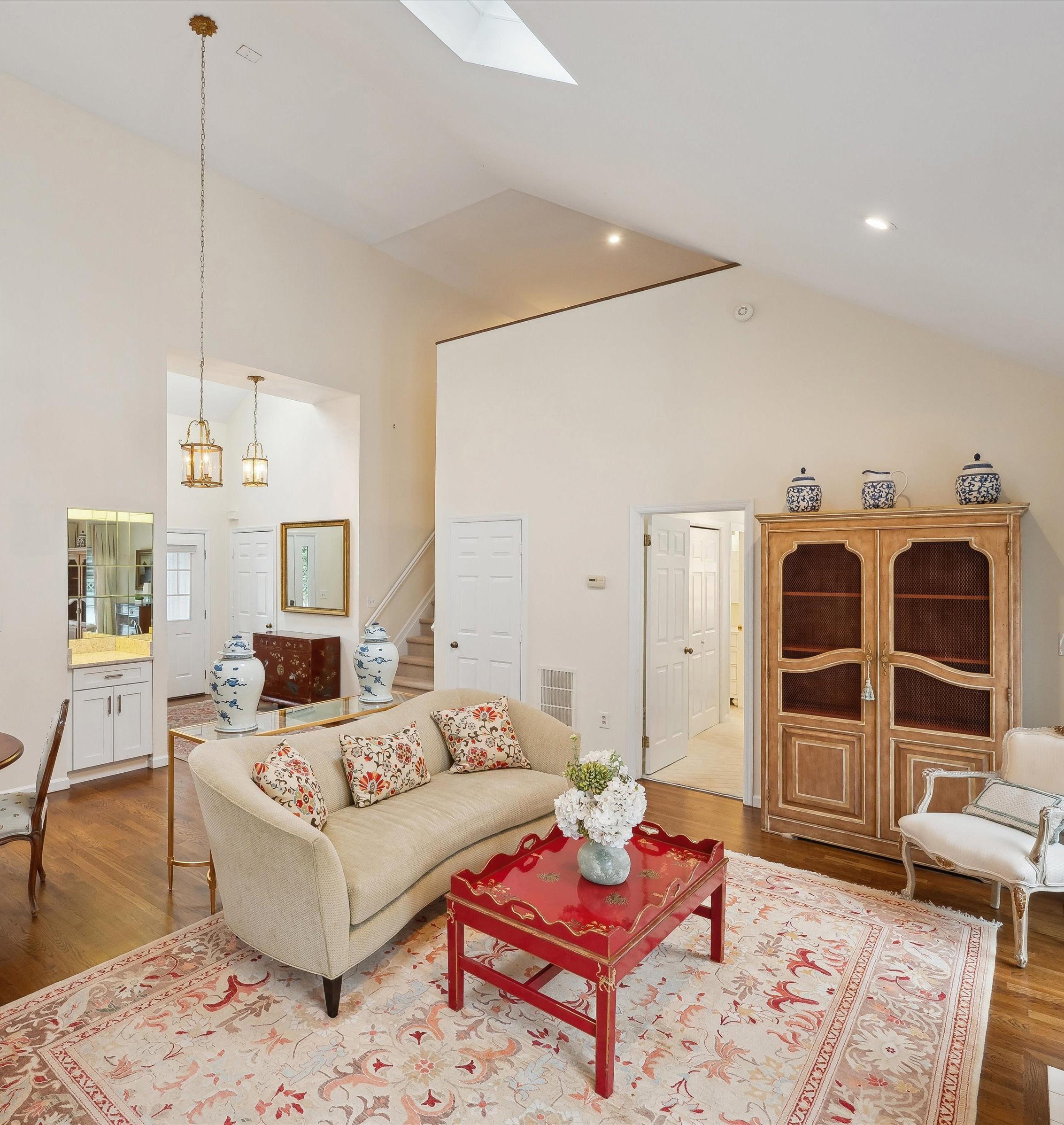
ADDITIONAL AMENITIES
Additional amenities include an attached 1-car garage with a driveway, central air conditioning, and access to community features like the pool and clubhouse. Plus, the community is pet-friendly for owners, allowing one pet per unit. This home has it all-style, convenience, and location. Schedule your showing today and make it yours!
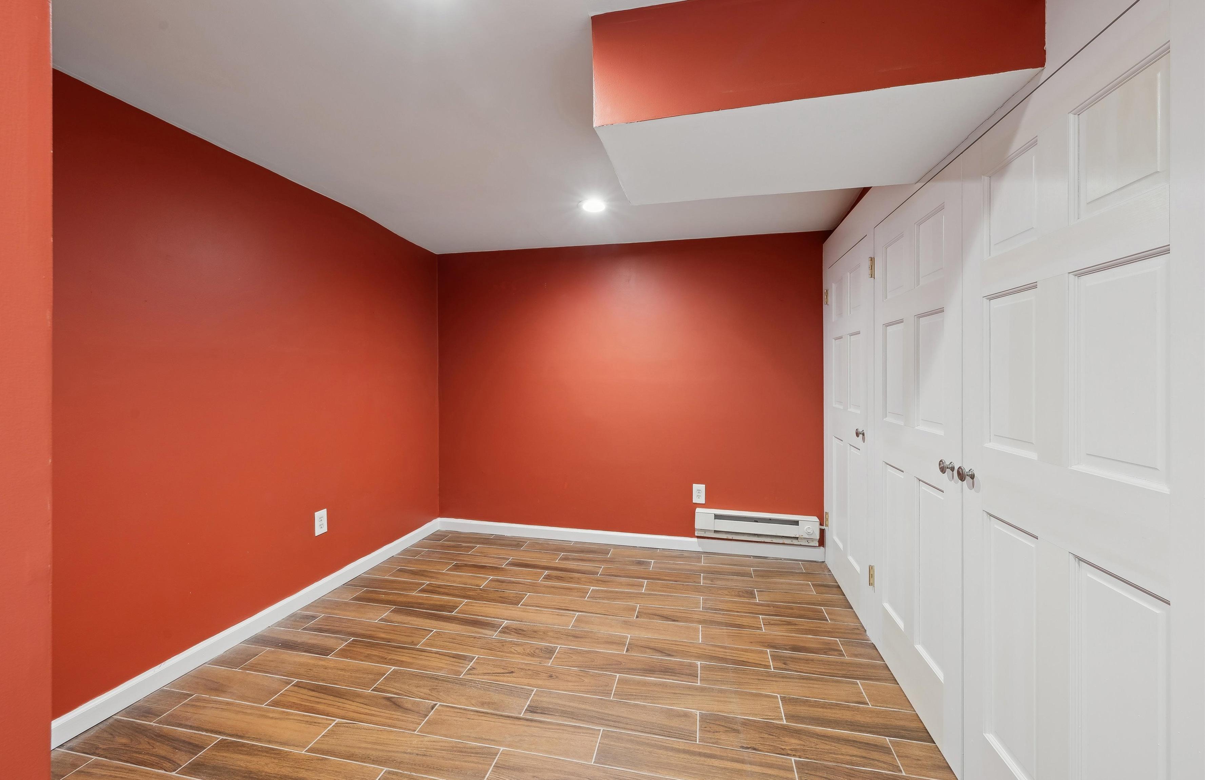
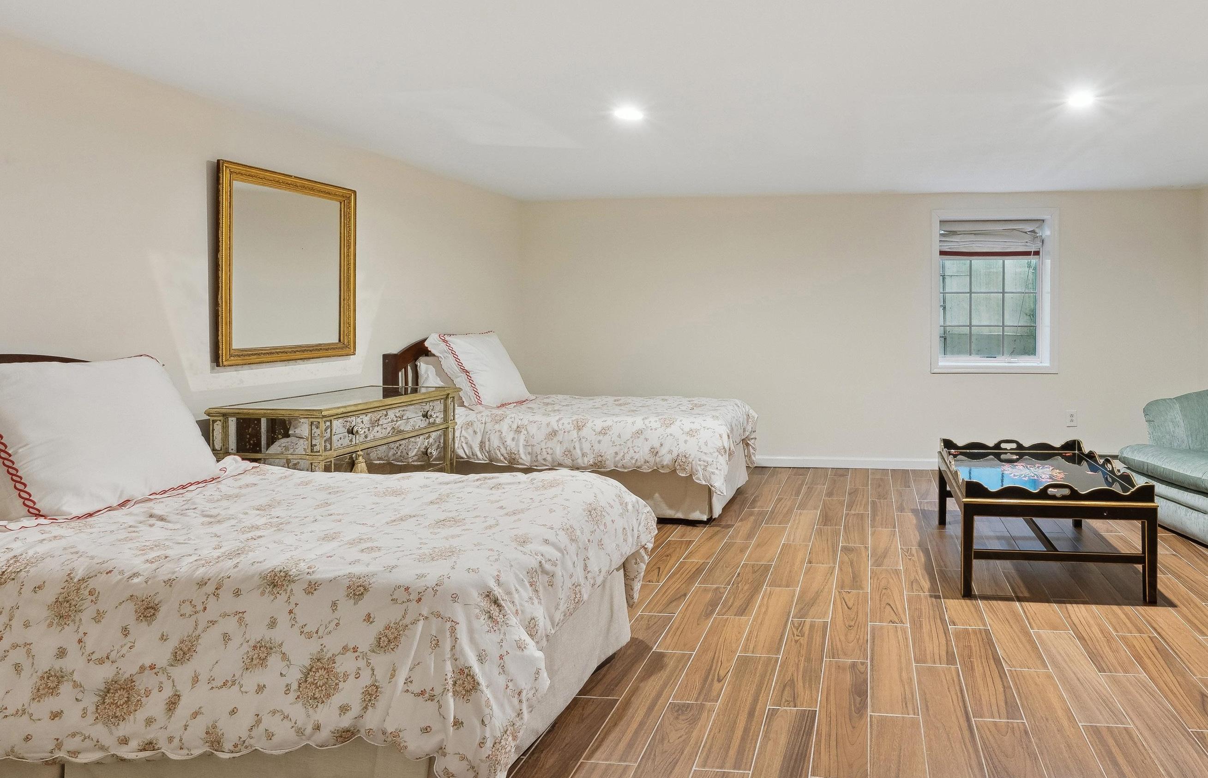
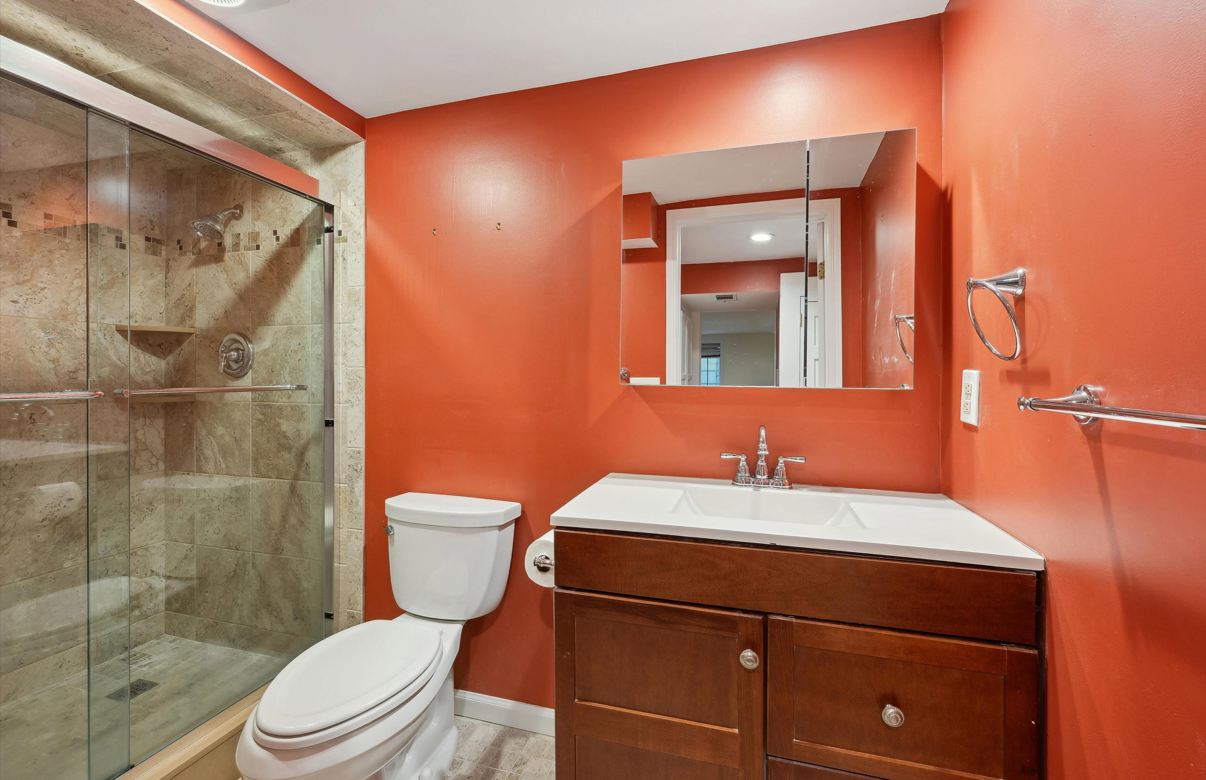
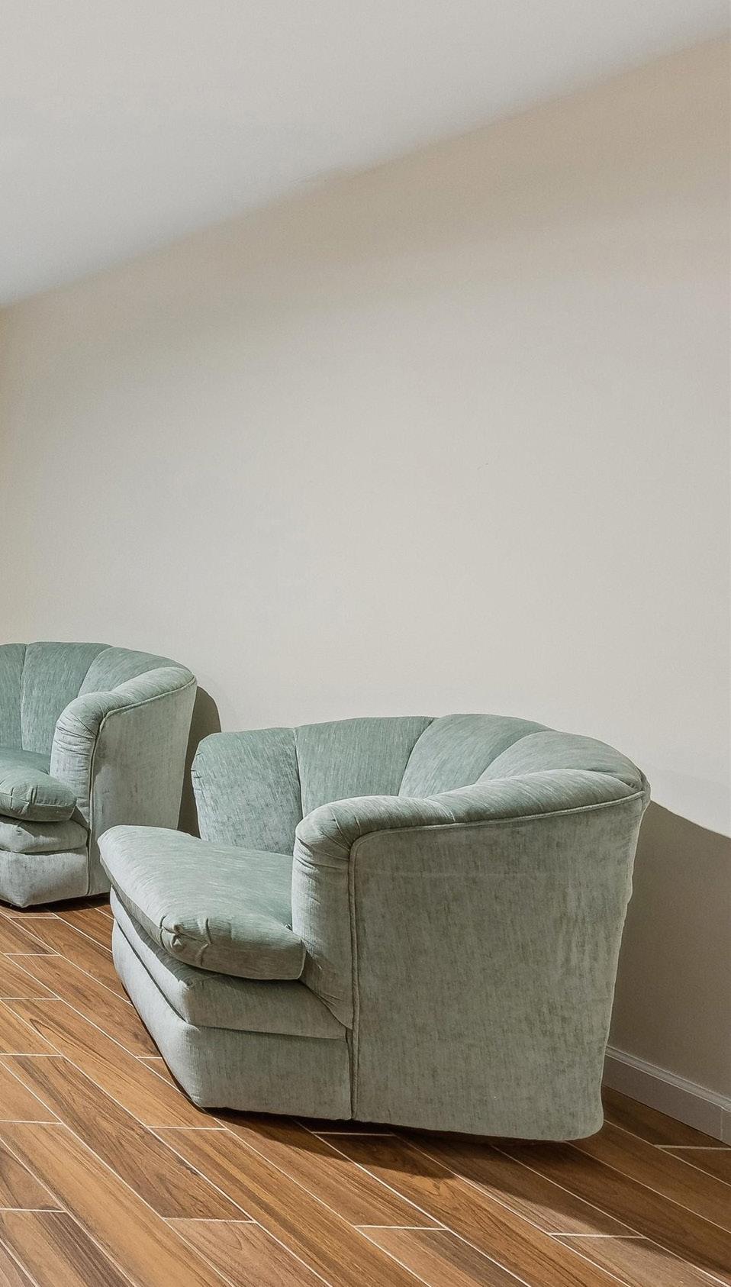
LOWER LEVEL
The finished lower level expands the living space with a recreation room, flexible bonus area, a full bath, and an unfinished laundry room.
PROPERTY DETAILS
8 BRITTANY LANE, WESTHAMPTON BEACH
PROPERTY OVERVIEW
• Year Built: 1987
• 1 Bedrooms
• 2 Baths
• Taxes $2,440.06
- Southampton Town: $1,774.62
- WHB Village: $665.44
• Total Square Footage: 1,197 SF
- Lower Level 840 SF
FIRST LEVEL
• Foyer Entry
- Coat Closet
- Pantry
• Hardwood Floors
• Living Room
- Built-in Bar Area
- Wood Burning Fireplace
- 2 French Doors to Back Deck
- Eating Area
- Double Height Ceiling
• Galley Kitchen
- Granite Countertops
- White Shaker Cabinets
- Stainless Steel Appliances
- LG Dishwasher
- LG Electric Range (2021)
- LG Refrigerator / Freezer* (2016)
*Freezer is not in Working Order
- LG Microwave
SECOND LEVEL
• Loft Overlooking First Floor
• Oversized (8.5’ x 19.9’) Storage Closet
LOWER LEVEL
• Open Recreation Space
- Egress Window
• Dressing Room with Closets
• Tile Flooring
• Full Bath
- Walk-in Shower
• Laundry Room
- Top Loader Washer
- Front Loading Dryer
- Cedar Closet
MECHANICALS & PROPERTY DETAILS
• HVAC
- Central Air Conditioning
- 1 Zone
- Electric Heat
- Forced Hot Air 1st & 2nd Floors
- Baseboard Lower Level
• Hot Water Heater
- Manufactured in 2008
EXTERIOR
• Oversized Back Deck
- Accessible from Master Suite & Living Room
- Deck Alterations Permissible with HOA Approval
- Including Converting to a Patio
- Water Supply Lines Do Run Underground Behind the Units
• Fenced-In
• Automatic Awning
• Hose Hookup
• One-Car Attached Garage
- Access into Foyer
- Garage Doors Replaced in 2021
• Driveway Parking for 2 Cars
• Asphalt Roof
- Replaced in 2014
• Cedar Shingle Siding
COMMUNITY DETAILS
• Current HOA Fee $588/mo.
- Covers Grounds Maintenance, Amenities, Water, Waste Removal, Garbage Removal, Snow Removal for Streets, Driveways, & Walkways
- Garbage Removal 2x per Week
• Community Pool
- Open Memorial Day to Labor Day
- Gunite
• Speed Limit 10mph
• Owners are Permitted 1 Pet (Dog or Cat)
- Renters are not Permitted to have Pets
• Rentals Permitted
- No Less then 30 Days
- Year Round OR Summer, No Winter Rentals
• Guest Parking Spaces Throughout
• Community Insurance Covers Structural / Exterior
- Owners Should Have Their Insurance Representation Review By Laws
- Dedicated Unit Utilities (Wiring / Piping, Including Underground) are the Responsibility of the Owner.
• Community De-Nite Waste Management System
- Services Entirety of the Property
- No Individual Tanks / Pools per Unit
- Owner Responsible for Waste Line for Specific Unit Before the Common/Shared Line
ADDITIONAL LUXURIES
• Brittany Lane is a Quiet, Non-Thru Street
• 1.5 Miles to Main Street & 2.5 Miles Rogers Beach, Westhampton Beach
• Beach Rights
- Westhampton Beach Village (Rogers & Lashley / Jetty 4)
- Southampton Town Beaches
• 80 Miles to Manhattan
• Short Distance to Westhampton Train Station

- 1x per Year
FLOOR PLANS
