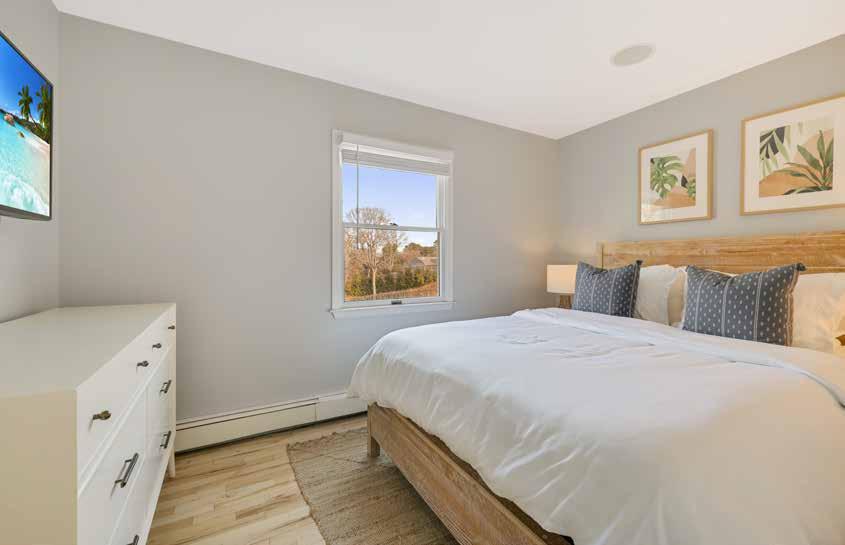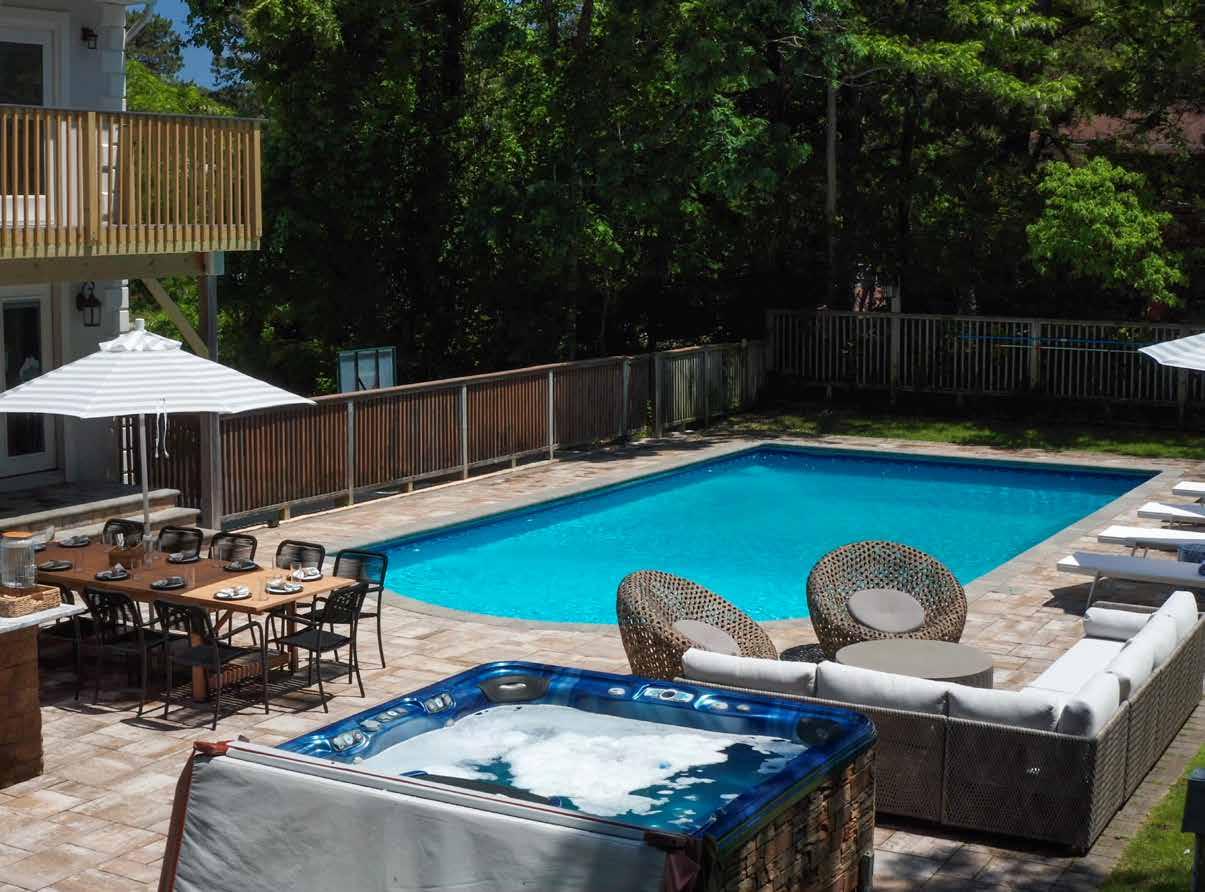

36 CHARLA DRIVE SOUTHAMPTON
MINUTES TO SOUTHAMPTON’S MAIN STREET





HEATED POOL
2,400 SQUARE FEET 6 BATHROOMS 6 BEDROOMS 2 CAR GARAGE 0.57 Acres
$9,940
OPEN LIVING SPACE




KITCHEN | Calcutta Quartz Countertop & Backsplash


SECOND LEVEL
Upstairs, you’ll find the primary suite, an office, and two guest bedrooms, one ensuite and one with a dedicated hall bath.
PRIMARY SUITE | with Ensuite Bathroom





LOWER LEVEL
The finished lower level includes a kitchenette, living room, full bathroom, and direct access to the 2-car garage.


SPACIOUS GROUNDS
Outside, enjoy a heated pool, hot tub, outdoor shower, grill area, basketball hoop, and more. Conveniently located near Southampton Village and Hampton Bays, this home offers the best of Hamptons living.
PROPERTY DETAILS
36 Charla Drive, Southampton
PROPERTY OVERVIEW
• Built in 1975
• 0.57 Acres
• 2,400 Square Feet
• 2-Car Garage
• Heated Pool
• Taxes: $9,940 Annually
• Tuckahoe Common School District
FIRST LEVEL
• Open Layout
• Great Room
- Living Room
- Wood Burning Fireplace
- Dining Area
- Eat-in-Kitchen (2021 Renovation)
- Island with Seating for 3
- Calcutta Quartz Countertop & Backsplash
- LG Range
- Whirlpool Refrigerator & Freezer
- Built-in Sharp Drawer Microwave
- Kitchen Aid Dishwasher
- Soft Close Drawers
• French Doors to Back Patio
• Hardwood Floors
- Refinished in 2021
• 2” Blinds Throughout House (2021)
• Bedroom #1
- Two Closets
- Ensuite with Shower / Tub Combination
- Jetted, Soaking Tub
• Bedroom #2
• Full Hall Bath
- Walk-in Shower
• Bedroom #3
SECOND
LEVEL
• Master Suite
- Elevated Ceiling Height
- Dual Closets
- Including Walk-In Closet
- Wood-Burning Fireplace
- Sitting Area / Open Office
- Sliding Glass Door to Private Balcony
- Ensuite Bathroom
- Walk-in Shower
- Oversized Jetted, Soaking Tub
• Bedroom #5
- Two Closets
- Ensuite with Walk-in Shower
• Office/Den
- Two Closets
• Full Hall Bathroom
- Shower / Tub Combination
• Bedroom #6
- Two Closets
LOWER LEVEL
• Recreation Space
• Wet Bar
- Wine Refrigerator
- Built-in Microwave
• Full Bath
- Walk-in Shower
• Laundry Area
- Front Loader Washer & Dryer
• Tile Flooring
• Auto-Drain Dehumidifier
• Exterior Entrance
• Access to 2-Car Garage
EXTERIOR
• Heated, Vinyl Pool
- 20’ x 40’
- Saltwater
- Heated with Solar Panels & Propane
- Heater Replaced in 2021
- Pool Equipment Replaced in 2021
- Pump, Filter, & Salt Water Distributor
- New Pool Liner 2024
• Patio Surround
• 7-Person, Salt Water Spa (2022)
• Outdoor Kitchen
- 6-Burner Bull Grill
- New Mini-Refrigerator 2024
- Sink
- 15lb. Propane Tank Under Grill
• Built-in Firepit
- Wood-Burning
• Fenced Backyard
- New 2024
• Built-in Basketball Hoop
• Two-Car Garage
- Entrance into Lower Level
• Full Property Irrigation
- 7 Zones
• Asphalt Roof
• Stucco Siding
- Painted in 2021
• Open Air Outdoor Shower
MECHANICALS & PROPERTY DETAILS
• Central Air Conditioning
• Oil Heat, Baseboard
• HVAC 2 Zones
- 1st Level + 2nd Level
- Window Unit in Basement
• Attic
- Upstairs Eastern Most Bedroom Closet
• Septic
- Located in Front Yard
- Last Pumped July 2024
• Well Water
- W.F 260 Well Tank (2021)
- Water Right 1054 Neutralizer & Resin Filter System (2021)
- Salt-based Filter in Garage
• Flo by Moen Water Detection System
- Smart Water Detectors
* Many Insurance Companies Offer Discounted Pricing
• Nest Thermostats
• LED High Hats Throughout
• Tesla Charger
• 4-Security Cameras Surrounding Property + Blink Doorbell
ADDITIONAL LUXURIES
• Beach Rights
- Southampton Town Beaches
- Southampton Village Beaches
• Centrally Located Between Hampton Bays & Southampton
• Choice of HB or SH Train Line
• 5 Miles to Southampton Main Street
• 5.3 Miles to Coopers Beach
• 87 Miles to Manhattan








