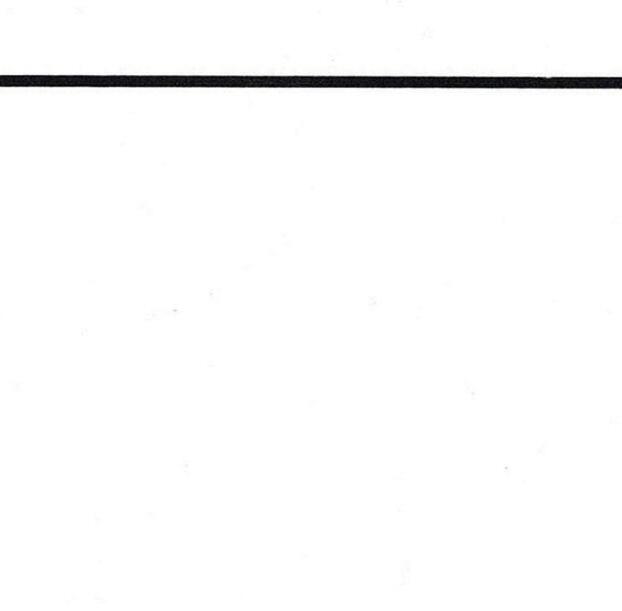

7 EVERGREEN COURT EAST QUOGUE
FULLY REMODELED, ONE STORY LIVING




1,486 SQUARE FEET
2 BATHROOMS
3 BEDROOMS 0.46 Acres TAXES: $7,866
RANCH LIVING
Nestled South of Montauk Highway, this beautifully renovated 3-bedroom, 2-bathroom ranch in East Quogue offers the perfect blend of classic charm and modern convenience. Originally built in 1964 and thoughtfully updated in 2021, this 1,486 sq. ft. home sits on a spacious 0.46-acre lot



EAT-IN KITCHEN | with Granite Countertops & Stainless Steel Apliances


LIVING SPACE
Step inside to an inviting open-layout design with 8’ ceilings, luxury vinyl flooring, and custom shiplap accents throughout. The heart of the home is the eat-in kitchen, featuring granite countertops, stainless steel appliances, a premium 4-burner Wolf range, and a Whirlpool refrigerator and dishwasher. Soft-close cabinetry, a pantry closet, and a convenient laundry area with an LG washer and dryer add to the home’s thoughtful functionality.

PRIMARY BEDROOM | with Ensuite Bathroom

BEDROOMS
The primary suite, a stunning 15’ x 15’ addition, boasts a spacious walk-in closet and an elegant ensuite bathroom complete with a double vanity, oversized walk-in shower with tiled walls and ceiling, and modern finishes. Two additional bedrooms offer ample space, complemented by a full hall bath with a shower/tub combination. Ceiling fans in each bedroom ensure year-round comfort.







OUTDOOR SPACE
The exterior is equally impressive, featuring cedar shingle siding, a charming mahogany front porch, a newly installed (2021) asphalt roof with 25-year shingles, and a fully fenced backyard with 37 lush, new arborvitae privacy trees, hydrangeas, & assorted perennial flowers. Enjoy outdoor gatherings on the mahogany back deck with sleek cable railings.
PROPERTY DETAILS
7 Evergreen Court, East Quogue
PROPERTY OVERVIEW
• Built in 1964, Full Renovation 2021
• 3BR & 2BA
• 1,486 SF
• 0.46 Acres
• Taxes: $7,866
• East Quogue School District
• South of the Highway
RANCH LIVING
• Open Layout
• 8’ Ceilings
• Coat Closet
• Open-Concept Floorplan
• Living Room
• Dining Area
- Sliding Glass Doors to Back Deck
• Eat-in-Kitchen
- Granite Countertops
- Stainless Steel Appliances
- 4-Burner Wolf Range
- Whirlpool Dishwasher
- Whirlpool Refrigerator
- Sharp Drawer Microwave
- Soft Close Drawers and Cabinets
• Pantry Closet
• Laundry Closet
- LG Top Loading Washer
- LG Dryer
• Bedroom #1
- Closet System with Shelving on One Side
• Bedroom #2
- Closet System with Shelving on One Side
• Full Hall Bath
- Shower / Tub Combination
• Master Suite
- 15’ x 15’ Addition (2021)
- Walk-in Closet (with Attic Access)
- Ensuite Bathroom
- Double Vanity
- Oversized, Walk-in Shower
- Tiled Walls & Ceiling
• Ceiling Fans in Each Bedroom
• Luxury Vinyl Floors
EXTRAS & UPGRADES
• Cedar Shingle Siding
• Mahogany Front Covered Porch
• Oil & Stone Gravel Driveway
• Asphalt Roof (2021)
- 25 Year Shingles
• Mahogany Back Deck
- 19’ x 36’
- Cable Railing
• Fully Fenced Backyard (2021)
• 37 New Arborvitae Privacy Trees
• Full Property Irrigation
- 8 Zones
• Unfinished Basement
- 15’ x 15’ Full Basement Under Master Suite
- Access From Exterior Bilco Doors
- West Side of Home
MECHANICALS & PROPERTY DETAILS
• Central Air Conditioning
• Electric Heat Pump & Propane Heat Backup
- Two 120 Gallon Propane Tanks on East Side of Home
• HVAC 1 Zone
- Forced Hot Air
• Attic
- Located in Master Bedroom Closet
• Septic (2021)
- Capacity for 4 Bedrooms
- Located in Front Yard
- Last Pumped Spring 2024
• Public Water
• Bosch Thermostats
• LED High Hats Throughout
ADDITIONAL LUXURIES
• Beach Rights
- Southampton Town Beaches
• Centrally Located Between Hampton Bays & Westhampton Beach
• Choice of HB or Westhampton Train Line
• 6 Miles to Westhampton Beach Main Street
• 7 Miles to Tiana Beach, Dune Road
• 81 Miles to Manhattan

BEDROOM
PRIMARY BEDROOM 16’ x 15’
x 9’
x 12’
CLOSET
BEDROOM
PRIMARY BEDROOM 16’ x 15’ WALK IN CLOSET 6’ x 9’
BEDROOM
14’4” x 16’
CLOSE SPACE
38’ x 23’
CEILING HEIGHT: 4’
CEILING HEIGHT: 7’8” BATH 6’ x 12’ CLOSET
10’3” x 10’10”
BASEMENT
CEILING HEIGHT: 7’8”
BASEMENT: 1104 ft²
FIRST FLOOR: 1486 ft²
TOTAL INT: 2590 ft²
TOTAL: 2590 ft²











































