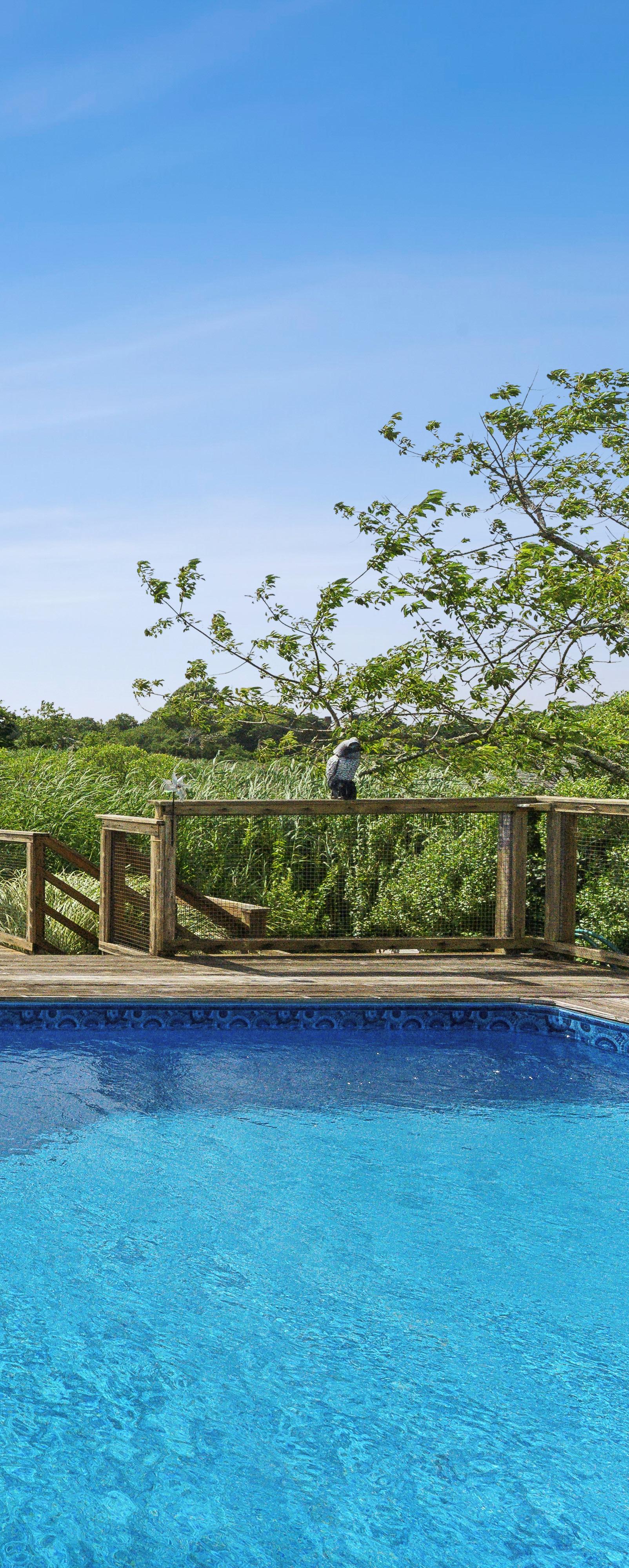

61 HALSEY ROAD
REMSENBURG
BAY VIEWS IN REMSENBURG



0.27 ACRES
2,160 SQUARE FEET
4 BEDROOMS
2 BATHROOMS


HEATED POOL
ATTACHED, 1 CAR GARAGE

TAXES: $5,191 ANNUALly
COSTAL LIVING
Discover coastal living at 61 Halsey Road in Remsenburg. This expansive 2,100+ square foot home boasts water views of Moriches Bay and is nestled beside a tranquil nature preserve.



OPEN FLOOR PLAN | Living Room with Wood-Burning Fireplace & Bay Views


MAIN LEVEL WITH BAY VIEWS
The heart of the home awaits on the third floor, featuring an airy open floor plan encompassing a cozy living room with a fireplace, a stylish dining area, and a modern kitchen complete with quartz countertops, stainless steel appliances, and convenient counter seating.

PRIMARY SUITE | Deck Access + Recently Updated Ensuite Bathroom with Heated Floors


FIRST & SECOND LEVELS
Step inside the first level, featuring two spacious bedrooms with newly renovated bath offering heated floors & Restoration Hardware vanity. Each bedroom offers direct access to the back deck and inviting pool area through sliding glass doors. Upstairs, two additional bedrooms share a beautifully updated hall bath.





BACKYARD OASIS | Heated, Vinyl Pool, 7 FT Deep

POOL SIDE
Step out onto the covered porch to soak in panoramic views of Moriches Bay and the serene preserve. A generous deck with a heated pool beckons outside.




PROPERTY DETAILS
61 Halsey Road, Romsenburg
PROPERTY OVERVIEW
• Built in 1975
• 0.27 Acres
• 2,160 Square Feet
• Taxes: $5,191 Annually
• Remsenburg School District
FIRST LEVEL
• Entry Vestibule
• Interior Coat Closet
• Primary Suite
-Sliding Glass Door to Back Deck
-Carpeted
• Jack & Jill Bathroom
- Renovated in 2022
- Radiant Heated Flooring
- Restoration Hardware Vanity
- Shower / Tub Combination
• Bedroom #2
- Sliding Glass Door to Back Deck
- Hardwood Flooring

SECOND LEVEL
• Bedroom #3
- Built in Bookshelves
- Hardwood Flooring
• Bedroom #4
- Dual Closets
- Hardwood Flooring
• Full Hall Bath
- Renovated in 2022
- Shower / Tub Combination
THIRD LEVEL
• Living Room
- Wood Burning Fireplace
- Sliding Glass Doors to Upper Deck
• Open Dining Area
• Eat-in-Kitchen
- Renovated in 2022
- Quartz Countertops
- Counter Seating
- Walk-in Pantry
• Stainless Steel Appliances
- Samsung Refrigerator
- LG Electric Range
- Whirlpool Microwave
- Kitchen Aid Dishwasher
MECHANICALS
• Trane HVAC
- Oil Heat
- Furnace Replaced in 2024
- Baseboard Heating
- Central Air Conditioning
- 1 Zone
- AC (~2012)
- 1st + 2nd Floors
- Ductless Split Unit on 3rd Level
• Nest Smart Thermostats
• Above Ground Oil Tank in Crawl Space
• Oil Fired Hot Water Heater (Replaced in 2021)
• Whole House Water Filter
• 1-Car Garage
- Front Loader Washer & Dryer
- Washer Replaced in 2024
- Crawl Space Access
- Sump Pumps (2)
• Roof
- Asphalt
- Replaced in 2019
- Resealed in 2024
EXTERIOR
• Views of Nature Preserve & Moriches Bay
• Vinyl Siding
• Heated Pool
- Vinyl Liner Replaced in 2020
- 7’ Deep
- Heated by Propane Replaced in 2024
• Wood Deck
- Accessible on 1st Level of Home + 3rd Floor
Balcony with Stairs
• Full Property Irrigation
• Deer Fencing Surrounding Property
• Septic Located in Front Yard
• AE Flood Zone
• $1,843 Annual Flood Insurance
- Assumable Policy
- $250K Building
- $100K Contents
ADDITIONAL LUXURIES
• Close Proximity to Shore Road, Moriches Bay Access
• 3.8 Miles to Main Street, Westhampton Beach
• Beach Rights
- Westhampton Beach Village (Rogers & Lashley / Jetty 4)
- Southampton Town Beaches
• 78 Miles to Manhattan
• Close to Transportation
- Westhampton Train Station
- Speonk Train Station
FLOOR PLANS














