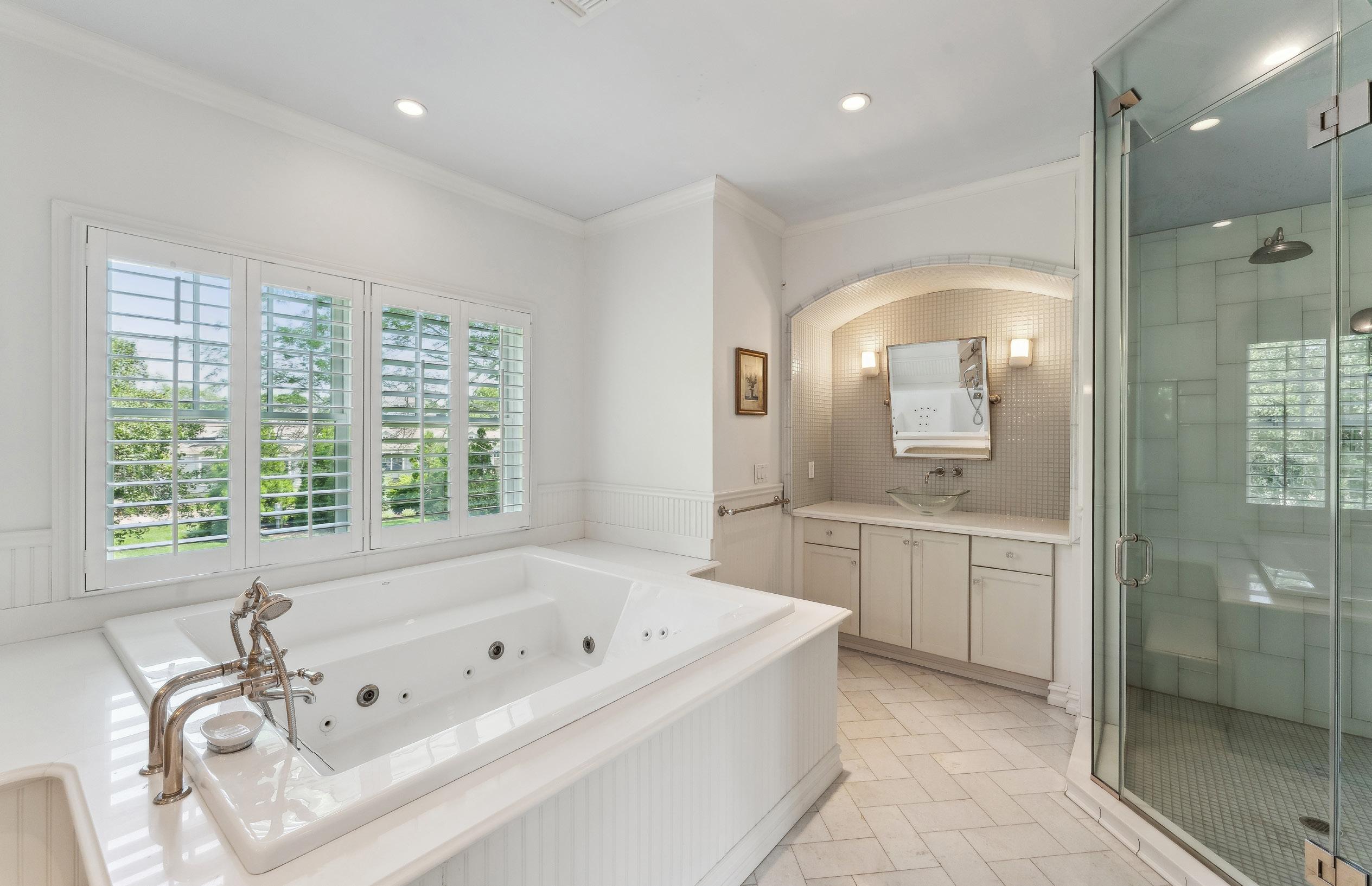

21 ROGERS LANE REMSENBURG
EXPERIENCE QUINTESSENTIAL HAMPTONS LIVING






5 BEDROOMS
1.5 CAR GARAGE 0.92 Acres
3,978 SQUARE FEET
5 BATHROOMS
HEATED POOL
TAXES: $11,931 ANNUALLY
SPACIOUS INTERIORS
21 Rogers Lane was custom-built in 2004, and is nestled on nearly an acre, offering 4,000+/- SF of living space. The first floor boasts seamless flow from the double height, entry foyer to a formal living room, dining room, and an open great room with a stunning stone surround, wood-burning fireplace, and French doors leading to the expansive back deck and pool area.



OPULENT KITCHEN |Custom wood cabinets & granite countertops


CHEF’S KITCHEN
The chef’s kitchen features custom wood cabinets, granite countertops, dual sinks, and top-of-the-line appliances including Sub Zero refrigerator, Bosch & Thermador dishwashers, Thermador double ovens & gas range, and Sub Zero drink fridge. Adjacent is a sunken den with a wood-burning fireplace and closely located full bath with walk-in shower, perfect for guests.

GREAT ROOM | Wood-burning fireplace and french doors to back deck and pool






SECOND LEVEL
Upstairs, the ensuite bedroom features a balcony overlooking the backyard and a bathroom with a luxurious walk-in steam shower. A Jack & Jill bedroom setup offers convenience with separate shower and vanity access. Another bedroom includes a gas-burning fireplace and ensuite bath with shower/tub combination. The master suite is a retreat with a gas-burning fireplace, dual walk-in closets, a spa-like bath with double vanities, 2-person 30 jet soaking tub, walk-in steam shower, and access to a private balcony.





BACK DECK | Pool, hot tub, and large deck for outdoor living and entertaining


OUTDOOR LIVING
Outdoors, enjoy nearly 1 acre of lush grounds with a play set, oversized deck, pool, and hot tub. Curb appeal abounds with the charming covered front porch & cedar shingle exterior. Additional features include a Belgium block lined gravel driveway, radiant heated floors (tile), central vacuum, home security alarm, built-in speakers, a 1.5 car attached garage, and low Remsenburg taxes. Don’t miss out on this exceptional opportunity,
PROPERTY DETAILS
21 Rogers Lane, Remsenburg
PROPERTY OVERVIEW
• Built in 2004
• 5 Bedrooms
• 5 Bathrooms
• 3,978 SF
• 0.92 Acres
• Taxes: $11,931 Annually
• Remsenburg School District
MAIN LEVEL
• Double-Height Entry Foyer
- Coat Closet
- Full Bathroom
- Walk-in Shower
• Tile Floor with Radiant Heat in Foyer, Breakfast Room, & Kitchen
• Formal Living Room
• Formal Dining Room
• Sunken Great Room with
- Wood-Burning Fireplace
- Stone Surround
- French Doors to Back Deck
• Eat-in Kitchen with
- Two Dishwashers (Bosch & Thermador)
- Sub Zero Refrigerator with Two Freezer Drawers
- Sub Zero Drink Refrigerator
- Two Sinks (1 Farm Sink)
- Thermador Double Wall Ovens and Warming Drawer
- 5-Burner Thermador Gas Range
- Thermador Microwave
- Appliance Cabinets
• Laundry Closet with Stackable Electrolux Washer/Dryer
• Breakfast Area
- Sliding Glass Doors to Back Deck
• Sunken Den
- Exposed Wood Beams
- Wood-Burning Fireplace
- Access to Garage
SECOND LEVEL
• Bedroom #1
- French Doors to Balcony
- Ensuite Bathroom with Walk-in, Steam Shower
• Bedroom #2
• Bedroom #3 with
- Walk-in Closet
• Jack & Jill Bathroom
- Walk-in shower
• Bedroom #4
- Gas Fireplace
- Ensuite Bathroom with Shower/Tub Combo
• Primary Suite
- Gas Fireplace
- Balcony
- Dual Walk-in Closets
- Ensuite Bathroom
- Double Vanities
- Walk-in Shower
- Two-Person, 30-Jet Soaking Tub
• Laundry Room
- Whirlpool Front Loaders
- Slop sink
• Two Hall Linen closets
MECHANICALS & PROPERTY DETAILS
• Central Air Conditioning
• 3 Zones
- First Level, Second Level, & Primary Suite
• Propane Heat
- 500 Gallon Tank
• Central Vacuum
• Alarm System
• Honeywell Thermostats in Den & Great Room
• Bosch Tankless Water Heater
• LED Lights
• Built-in Speakers Inside & Out
• Partial Basement, Unfinished with Bilco Doors
EXTERIOR
• Pool with Vinyl Liner (~2022)
• 1.5-Car Garage with Mechanical Room
• Rear Deck
• Full Property Irrigation
• Landscape Lighting
• Covered Front Porch
• Cedar Shingle Siding
• Hot Tub
• Playground
ADDITIONAL LUXURIES
• Close Proximity to Moriches Bay at the End of Rogers Lane
• 4.1 Miles to Main Street, Westhampton Beach
• Beach Rights
- Westhampton Beach Village (Rogers & Lashley / Jetty 4)
- Southampton Town Beaches
• 79 Miles to Manhattan
• Close to Transportation
- Westhampton Train Station
- Speonk Train Station

FLOOR PLANS
GARAGE
20’10” x 22’ CEILING HEIGHT: 9’1”
30’6” x 28’8” CEILING HEIGHT: 8’8”
MECHANICAL
x 19’8” CEILING HEIGHT: 9’1”
BASEMENT CEILING HEIGHT: 8’8”
14’ x 5’ BEDROOM 14’ x 14’9” CEILING HEIGHT: 9’10”
FIRST FLOOR CEILING HEIGHT:
LIVING/ DINING ROOM 31’ x 13’5” CEILING HEIGHT: 8’8”
x 12’ BEDROOM
x 12’5”
x 12’ BEDROOM 13’8” x 11’5” CEILING HEIGHT: 9’10”
x 5’
x 5’
x 15’7”
x 11’6”
x 9’3”
SECOND FLOOR CEILING HEIGHT: 9’10”
x 12’11”
FIRST LEVEL INT : 2068 ft²
GARAGE: 462 ft²
SECOND LEVEL INT : 1910 ft²
BASEMENT: 820 ft²
TOTAL INT: 3978 ft²
















