PHILIP LEVEQUE
ARCHITECT STUDENT PORTFOLIO 2023
TABLE OF CONTENTS Stauffer Communication Arts Building - ARC 501........................................................................................1 Tempe Town Lake Hohokam Museum - ADE 421........................................................................................7 Multi - Family Apartment Complex - ADE 321...........................................................................................11 Orange Build Studio ADE 422............................................................................................................15 Roman Domus - INT 310.....................................................................................................................19 Column Assignment - ALA 225..............................................................................................................21
Stauffer Communication Arts
Building A & B was named after a famous alumnus and was originally designed by Rossman & Associates. A-wing was once the home of The Cronkite School of Journalism and now houses the Hugh Downs School of Human Communication, while B-wing was once a Channel 4 News station and now serves as Arts, Media, and Engineering (AME). The building faces several issues, including fire safety egress, lack of circulation, inadequate daylight, and lack of a main entry. Our team produced several architectural concepts to address these issues and improve the quality
of the building. The project focused on adaptive reuse, with the team addressing the concept through three aspects: creating a centralized entry, extracting the building, and utilizing the urban canyon effect. We also studied the sun direction and angles to determine the best placement for new windows. The proposed changes aimed to improve access, circulation, and the overall functionality and aesthetic quality of the building. The final resulting building was a mix of cyberpunk, tech, and an ancient Greek public speaking forums space that opened to pedestrian route.



2 STAUFFER
Revit • Rhino 7 • Illustrator • Photoshop • Enscape • Vray 5
(CAB) - ADAPTIVE RE-USE
ARC 501: Professor Phil Horton
01
Team Raumplan, Fall 2022

3 2 4 5 7 9 1 1 1 A C G N 1 3 6 8 1 1 16SECOND FLOOR PLAN PROPOSED /16 1 - G H C C 48 32 0 1 3 4 5 A C D E G H N OO 1 16FIRST FLOOR PLAN PROPOSED 1 16 - G H C S A 16 48 32
Revit • Rhino 7 • Illustrator • Photoshop • Enscape • Vray 5 4 2 4 5 7 9 1 1 1 A C G H N 1 3 6 8 1 4 /16 - 0 1 THIRD FLOOR PLAN PROPOSED 1 16 - 0 G A C 16 32 0 3 5 A C D G H 1 3 6 8 1 /161 FOURTH FLOOR PLAN PROPOSED 1 16 - 0 G A C 16 48 32 1 3 6 8 0 1 3 1 5 A D G H /161 FIFTH FLOOR PLAN PROPOSED 1 16 1 - G H C C 16 48 32 Stauffer - Section 1/16” = 1’- 0” A.1 Stauffer - First Floor Stauffer - Second Floor Stauffer - Third Floor Stauffer - Fourth Floor Stauffer - Fifth Floor 1/16” = 1’- 0” 1/16” = 1’- 0” 1/16” = 1’- 0” 1/16” = 1’- 0” 1/16” = 1’- 0” A.2 A.3 A.4 A.5 A.6
STAUFFER COMMUNICATION ARTS BUILDING - ADAPTIVE RE-USE
STAUFFER COMMUNICATION ARTS BUILDING - ADAPTIVE RE-USE





Revit • Rhino 7 • Illustrator • Photoshop • Enscape • Vray 5 5 6
Stauffer - A Panels Existing & New Stauffer - B Panels Existing & New
Stauffer - Exploded Wall Section
Stauffer - Render Existing
Stauffer - Render Proposed
1/16” = 1’- 0” 1/16” = 1’- 0” NTS N/A N/A 1/16” = 1’- 0” A.7 A.8
Stauffer - Exploded Axon
1 1/2” = 1’- 0” 1 1/2” = 1’- 0” N/A A.9 A 10 A 11 A 12 A 13 A 14 A 15
Stauffer - A Panel Model Stauffer - B Panel Model Stauffer - Photo
The project is located beside Tempe Town Lake, between the two bridges that adjoin the famous Mill Ave. The museum project comprises several galleries that pay tribute to the Hohokam tribe of Arizona. The design integrates the bridges as a significant component, with galleries surrounding the columns of the bridges and expanding outward to create a grand space to showcase the tribe’s cultural significance, including their irrigation canal systems. The aim of the design is to honor the tribe with elements such as a large cultural commemoration area,

art appreciation space, and remembrance of the ancient past. The combination of these elements with the two historical bridges creates a powerful and overwhelming experience for any museum guest. All visitors will experience the ancient past and culture of the Hohokam and the contributions to the region. This art and cultural museum in Tempe Town Lake will be an important institution in preserving and sharing the Hohokam’s legacy for future generations.

8
TEMPE TOWN LAKE - HOHOKAM MUSEUM Rhino 7 • Illustrator • Photoshop • Vray 5
02
ADE 421: Professor Jeehyun Choi Fall
2021





1,133ft 673ft 208ft 661ft 664ft 1,000ft 5,669ft 7,970ft 3,400ft 1,650ft 5,960ft 931ft 894ft 864ft 1,029ft 947ft 137ft 139ft 2,641ft 5,219ft 12 1,650ft 5,430ft 55’-4” 45’-0” 88’-8” 116’-0” 35’-7” 12’-0” 340’-8”
LAKE - HOHOKAM MUSEUM Rhino 7 • Illustrator • Photoshop • Vray 5 9 10 Tempe Town Lake - Section Tempe Town Lake - First Floor Tempe Town Lake - Second Floor Tempe Town Lake - Render Tempe Town Lake - Site & Building Model 1/16” = 1’- 0” 1/16” = 1’- 0” 1/16” = 1’- 0” N/A 1/16” = 1’- 0” A.1 A.2 A.3 A.4 A.5
TEMPE TOWN
This project was an assignment with the task of designing a multi family unit complex onto a given site. The challenge of this project was to design multiple units suitable for the community, complementary towards the site, and utilized in its function. The provided site was located at North 8th Avenue and West Roosevelt street in phoenix, Arizona. The design was heavily inspired by the simplistic and spacious architecture of Steven Holl. The multi family apartment units are orientated east for optimal sunlight for every individual unit.

The apartment complex also provides the tenets and the public with plentiful shade from corrugated steel roofing and cantilevered levels. The lighting condition on this site make it ideal for vegetation; the building contains numerous gardens located on the roof, courtyard, and ground floor. The apartment complex has a total of nine individual units and five floors. In addition, the apartment complex has plenty of entry ways for circulation and gated enclosures for security.

MULTI-FAMILY - APARTMENT COMPLEX Revit • Rhino 7 • Illustrator • Photoshop • Enscape • Vray 5
AXONOMETRIC
Fall 2020 03 12
ADE 321: Professor Michael Underhill
W W DN D W D W W DN DN DN DN DN DN DN SECTION PERSPECTIVE - RENDERED 15 SECTION 17 SECTION DN DN UP DN UP MULTI-FAMILY - APARTMENT COMPLEX Revit • Rhino 7 • Illustrator • Photoshop • Enscape • Vray 5 13 14 Multi-Family Apartments - First Floor Multi-Family Apartments - Section Multi-Family Apartments - Second Floor Multi-Family Apartments - Third Floor Multi-Family Apartments - Fourth Floor Multi-Family Apartments - Fifth Floor 1/16” = 1’- 0” 1/16” = 1’- 0” 1/16” = 1’- 0” 1/16” = 1’- 0” 1/16” = 1’- 0” 1/16” = 1’- 0” A.1 A.2 A.3 A.4 A.5 A.6
The Orange Build team took on an exciting and challenging project in 2022, which involved designing and constructing platform seating in Tamesis Columbia for a school. The team worked hard to ensure that the seating was functional, safe, and visually appealing, considering the needs and preferences of the school community. Each member of the Orange Build team contributed their unique skills and expertise, working together towards a common goal. The Orange Build team would not be possible without the the assistance and expertise of Felipe Mesa and Catherine
Spellman’s guidance. The team was able to produce comprehensive construction documents and 3D models of the seating platform. These assets allowed the team to gain valuable insights and practical experience in the professional design process. The new platform seating has provided the school community with a valuable and practical space for events and gatherings and will continue to serve as a reminder of the team’s hard work and achievement.



ORANGE BUILD STUDIO - PLATFORM SEATING Revit • Rhino 7 • Illustrator • Photoshop • Enscape • Vray 5
04 16
ADE 422: Professor Mesa/Spellman Orange Build Team, Spring 2022
ORANGE BUILD STUDIO - PLATFORM SEATING

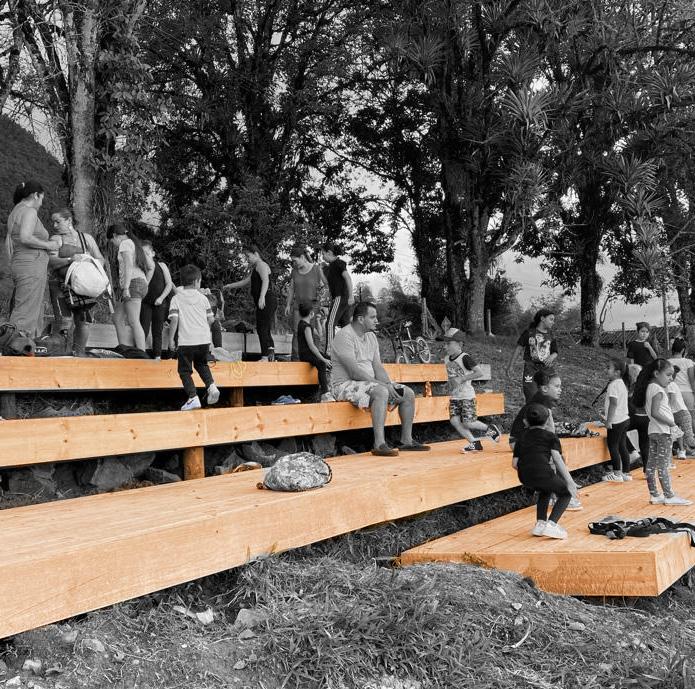




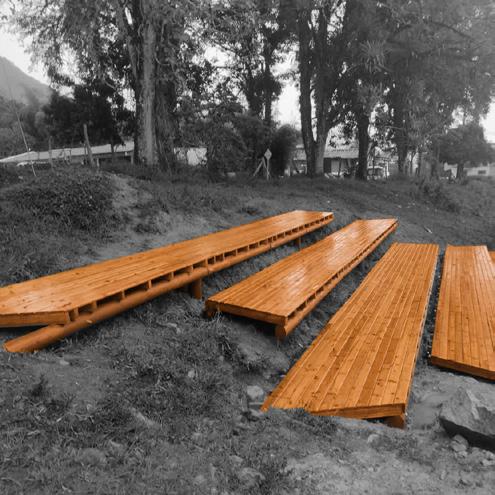



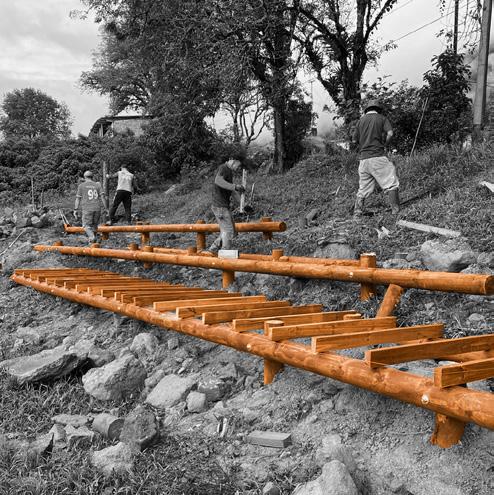




Revit • Rhino 7 • Illustrator • Photoshop • Enscape • Vray 5 17 18 Orange
Orange Build - Construction Document Orange
Orange Build - Construction Document 1/16”
1’- 0” 1/8” = 1’- 0” 1/8” = 1’- 0” 1/8” = 1’- 0” A.1 A.3 A.2 A.4
Build - Isometric View
Build - Construction Document
=
The render features classical elements such as clerestory windows, columns, arcades, arches, and a fountain, inspired by Classical, Roman, Greek, and Romanesque styles. It is a modern-day version of a classical Roman Domus, decorated with timeless materials and furnishings. Clerestory windows create ambiance and flood the interior with light, while capitals represent order. The columns and capitals are a gateway to the courtyard with a symmetrical balance provided by the arcade in the background.
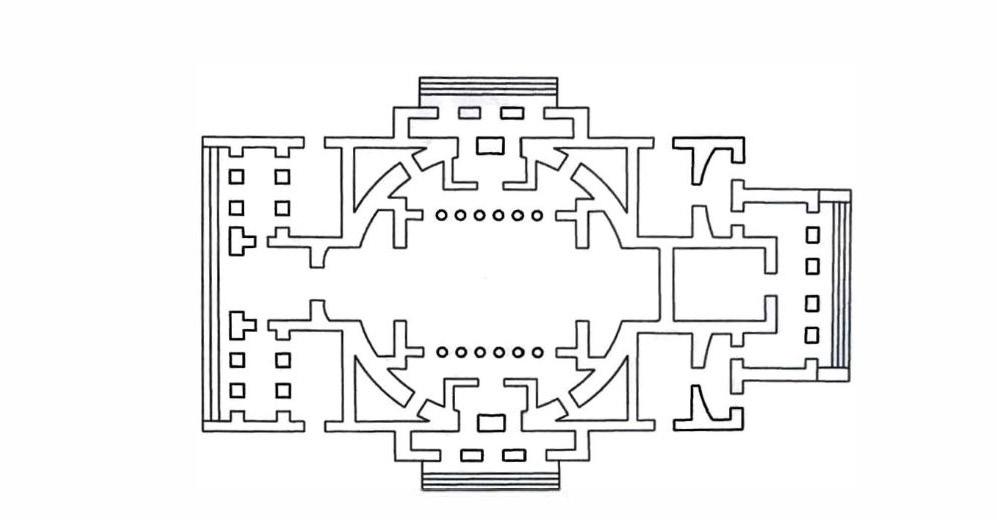
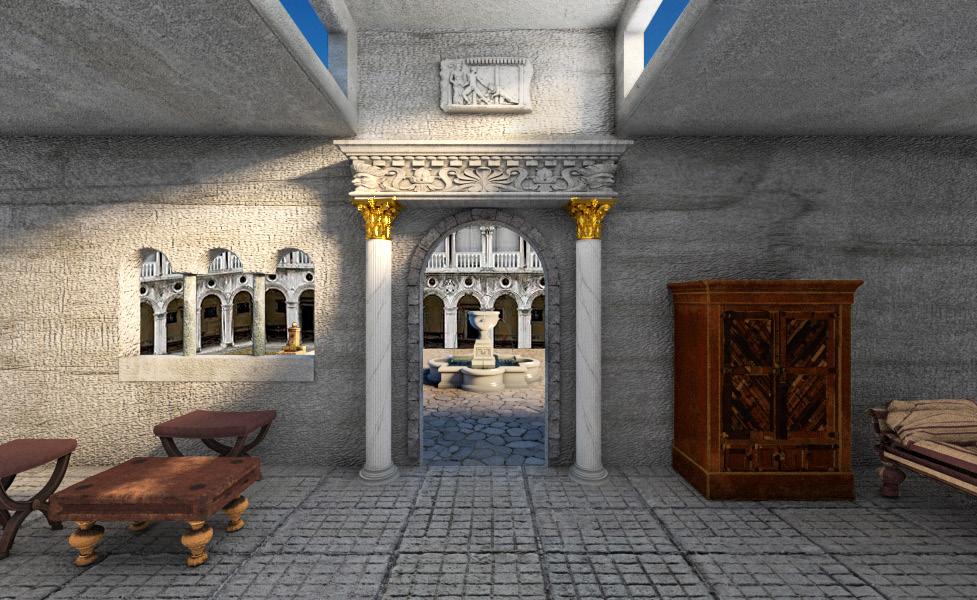

7 •
•
5
ROMAN DOMUS - PATRICIAN
Rhino
Photoshop
Vray
2021 05 20
INT 310: Professor Salvatore Consenza
Fall
Roman Domus - Floor Plan 1/8” = 1’- 0” A.1
The project transformed three columns from Le Corbusier’s Palace of Assembly in Chandigarh into a multi-level building. The columns were bent and arranged in a circular shape with openings cut out for entrances and lighting. Stairs and floors were added to complete the structure, which has three floors, six staircases, and multiple openings. The building is made of concrete, marble, and copper, and evolved from a simple column into a complex structure with unique features.

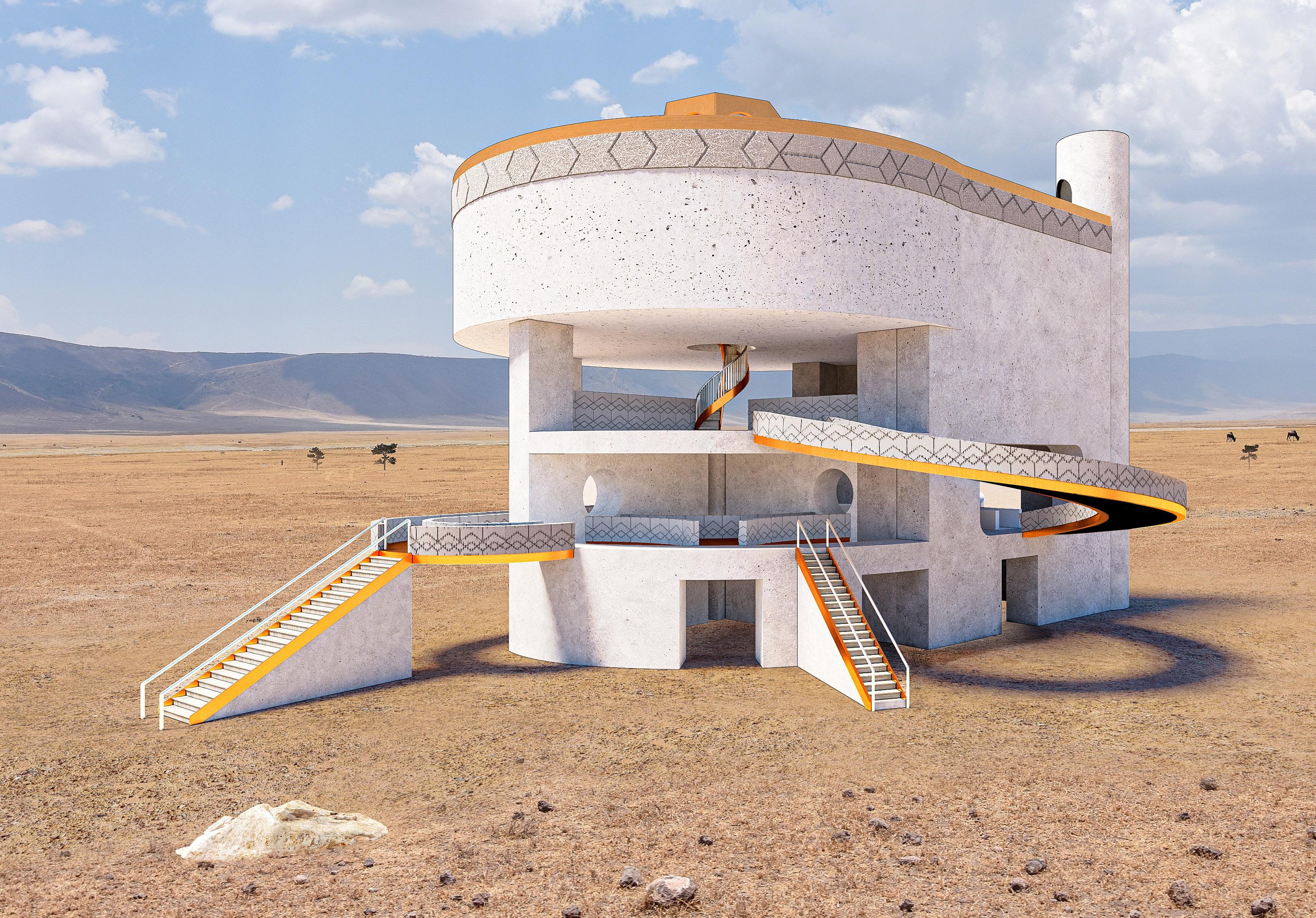
A
Rhino 7 • Illustrator • Photoshop • Vray 5 ALA 226:
Spring 2021 06 22 Column Assignment - Views 1/8” = 1’- 0” A.1
COLUMN ASSIGNMENT - LE CORBUSIER
Professor Sara Yehia









































