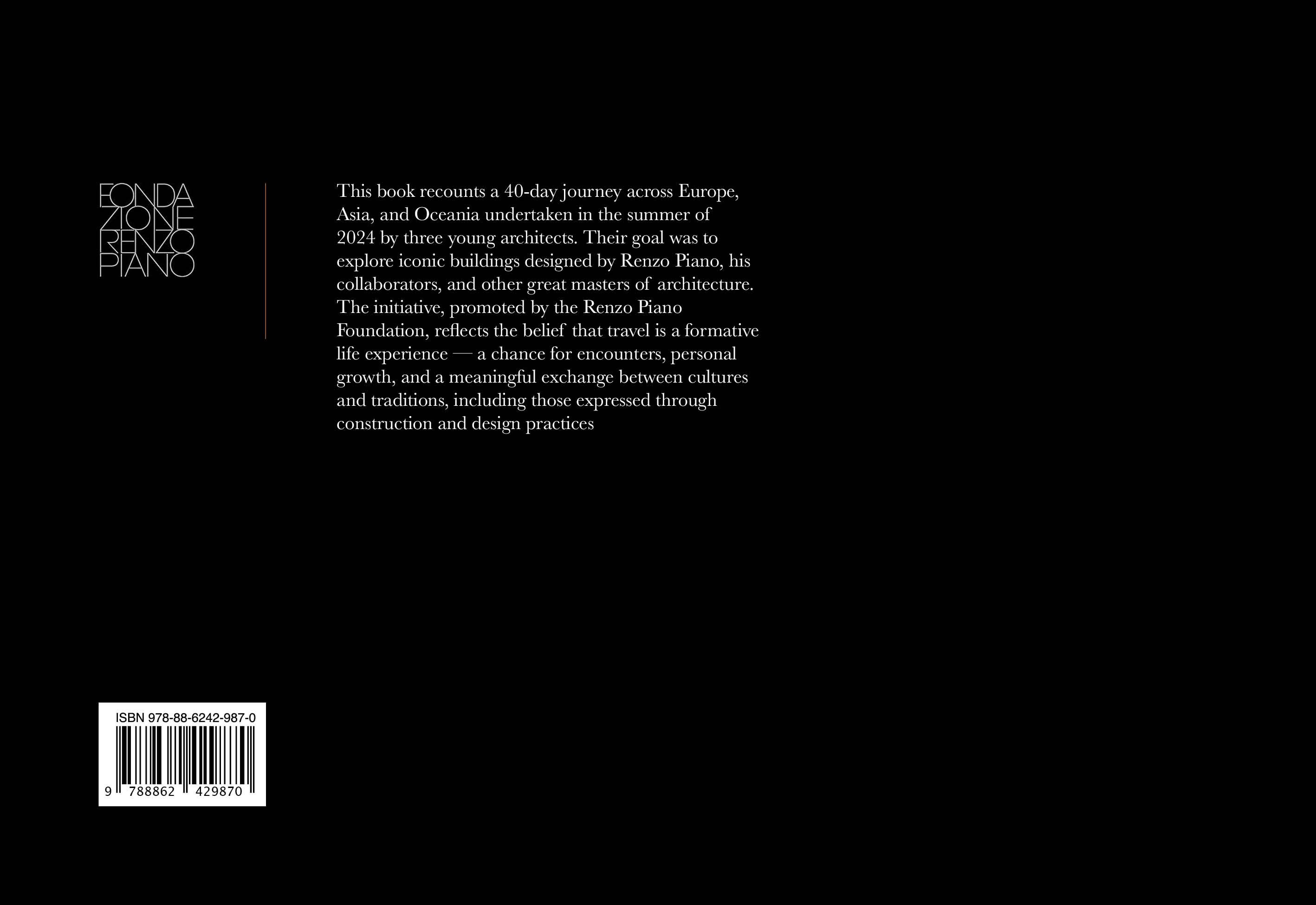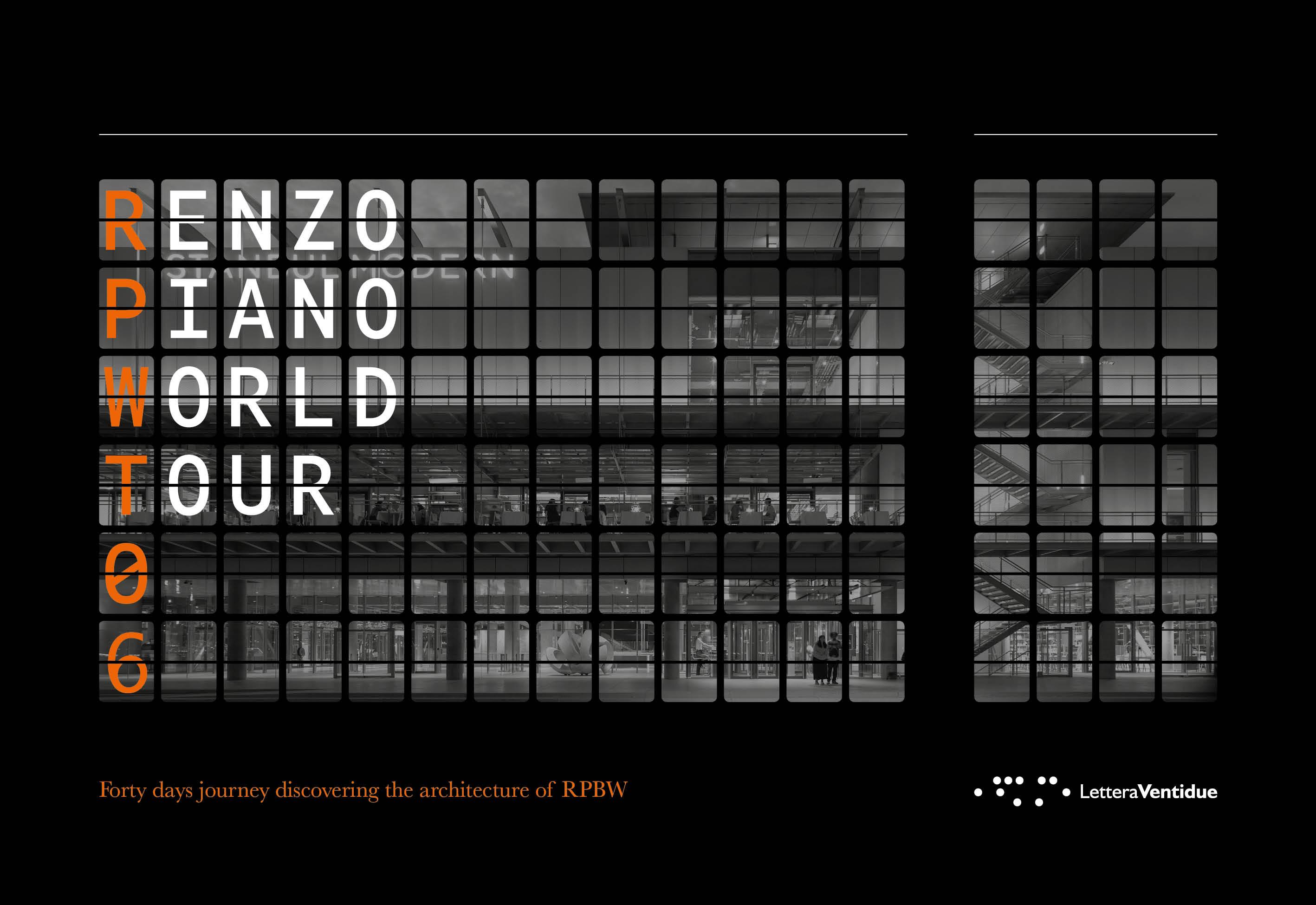
With Ivan and Paola, we embarked on a journey of a rare intensity and endless discoveries. We shared our thoughts, likes and knowledge on architecture, beautiful memories and moments of daily life on the other side of the world.



With Ivan and Paola, we embarked on a journey of a rare intensity and endless discoveries. We shared our thoughts, likes and knowledge on architecture, beautiful memories and moments of daily life on the other side of the world.

Forty days journey discovering the architecture of RPBW
ISBN 978-88-6242-987-0
First edition September 2025
© LetteraVentidue Edizioni
© Fondazione Renzo Piano
© Texts: Lorenzo Ciccarelli, Paola Meneghetti, Iván Rando Campos, Flore Teyssendier de la Serve
© Articles: professionearchitetto.it
© Translations: WorldBridge
Photographers:
© Flore Teyssendier: pp. 20, 31, 34, 42, 49, 52, 55, 58, 69, 82, 116, 143.
© Iván Rando Campos: pp. 16, 17, 22, 23, 25, 27, 31, 33, 35, 40, 41, 43, 44, 49, 51, 53, 54, 57, 61, 62, 63, 66, 67, 68, 75, 76, 77, 78, 79, 105, 108, 110, 115, 117, 120, 122, 124, 126, 128, 129, 130, 132, 134, 135, 136, 141, 142.
© Paola Meneghetti: pp. 8, 9, 18, 19, 21, 24, 26, 28, 29, 33, 36, 37,42, 48, 51, 59, 61, 70, 71, 77, 102, 107, 112, 114, 118, 119, 121, 123, 127, 130, 136.
No part of this book may be reproduced or transmitted in any form or by any means, including photocopying, even for internal or educational use. Italian legislation only allows reproduction for personal use and provided it does not damage the author. Therefore, reproduction is illegal when it replaces the actual purchase of a book as it threatens the survival of a way of transmitting knowledge. Photocopying a book, providing the means to photocopy, or facilitating this practice by any means is like committing theft and damaging culture.
If any mistakes or omissions have been made concerning the copyrights of the illustrations, they will be corrected in the next reprint.
Book conception: Fondazione Renzo Piano
Book design: Francesco Trovato
Book curator: Lorenzo Ciccarelli with Milly Rossato Piano, Chiara Bennati and Maria Luisa Fera
Book layout: Martina Distefano
Printed in Italy by Priulla Print, Palermo September 2025
LetteraVentidue Edizioni Srl
Via Luigi Spagna 50 P 96100 Siracusa, Italy
www.letteraventidue.com

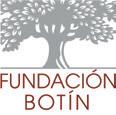



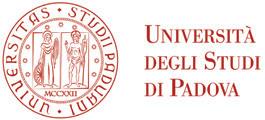


Renzo Piano World Tour Award 2024
(PART 1)
Renzo Piano World Tour 2024: Sixth edition kicks off from Paris 103
109
Europe in photographs [and some sketches]
113
Discovering China, a distant world
125 Istanbul as the synthesis of the journey
Full immersion in the Japan of “ikigai”, “wabi sabi”, “ma” and... Pritzker awards!
Genoa, the last leg of an extraordinary journey

3 people
40 days
3 continents
10 countries
26 cities
135 buildings
The chaos in our suitcases mirrored the infinity of places and realities we would visit, each with its own meaning and history, each with a different story to tell.
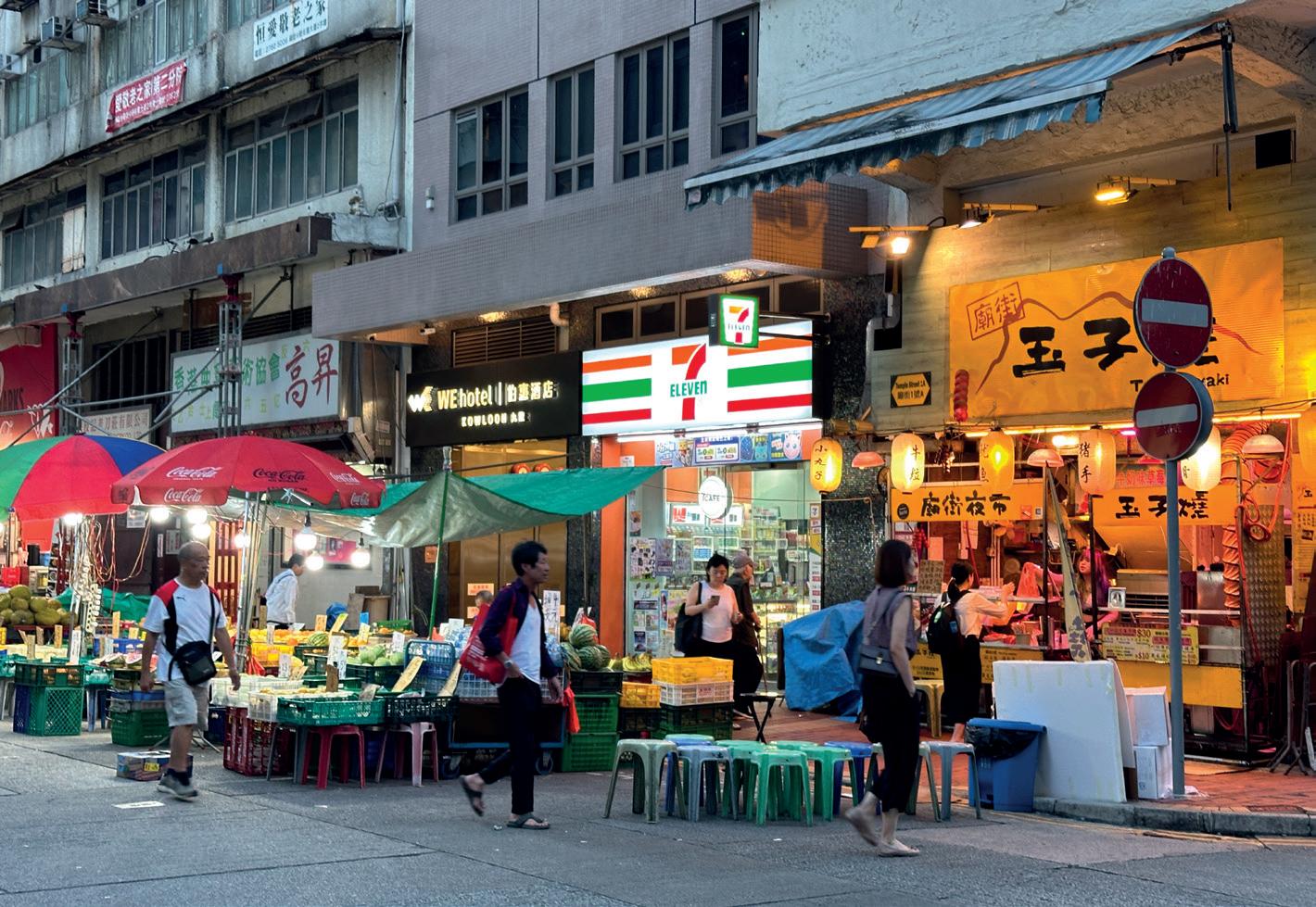
“Travel is discovery, travel is journey, travel is life. In travel you look for one thing and find another. Travel is a bit like going to a large library to look for a book: it is true that you look for that book, but by looking for that book you find many others”.
So wrote Renzo Piano in 2017, when the foundation that bears his name established the Renzo Piano World Tour: a 40-day trip around the world that offers young, recently graduated architects the opportunity to visit some of the buildings of Renzo Piano and the Renzo Piano Building Workshop and other famous works of architecture.
Among the various initiatives promoted by the Renzo Piano Foundation in the realm of education and youth training, the world tour stands out as a uniquely enriching experience. Travel played a pivotal role in shaping the young Renzo Piano. In the 1960s, shortly after graduating from the Polytechnic of Milan, he embarked on a series of explorations beyond Italy's borders. During these journeys, he visited various cities and architectural landmarks, and had the opportunity to meet influential architects and engineers – such as Jean
Young architects on a journey
Prouvé, Zygmunt Makowski, Louis I. Kahn, and Robert Le Ricolais – each of whom profoundly influenced his conceptual development and early construction endeavors. Notably, it was through a trip to London in the late 1960s that he encountered Richard Rogers, with whom he collaborated on the design and construction of the Centre Pompidou between 1971 and 1977. Thus, travel emerged as a vital training ground for life, offering encounters that fostered personal growth and cultural exchange. This spirit of exploration and cultural comparison inspired the establishment of the Renzo Piano World Tour, which kicked off in 2017.
The sixth edition of the award, which took place between June 20 and July 29, 2024, was attended by Paola Meneghetti, Flore Teyssendier de la Serve, and Iván Rando Campos, selected respectively by the University of Padua, the École Nationale Supérieure d’Architecture of Paris-Malaquais, and the Universidad Politecnica de Madrid, through public tenders.
The journey outlined in this book focuses on the East, prioritizing Asia and Oceania, including Japan, Chine, Australia. Unfortunately, the Nouméa stop has been missed depending on the riots erupted in May in New
departures days
After a walk down a narrow street, the public space opens to a wide area and the Centre Pompidou appears in our sight. In the first instant you are struck by the amount of structures, piping and systems that fill the facade. It seems that all the functional elements of the building were pushed outwards without any attempt to hide them. Then you understand that this gesture leads to a complete flexibility of the interior spaces, that can be free from any fixed element. Our journey then begins in the place where it all began, drawing inspiration from the first project of Renzo Piano in Paris.
After a brief view of the models workshop from the street, we are warmly Bourse du Commerce in Paris by Tadao Ando
welcomed at the RPBW Paris office. Here, we learn about their current projects, particularly the Jean-Marie Tjibaou Cultural Center and the Paris Courthouse. These projects highlight RPBW’s core design principles: the dialogue between the place’s identity and construction details, and the pursuit of lightness to integrate architecture delicately into dense environments or natural landscapes. For the Courthouse, elements from the facade to the furniture are designed to appear as if floating, creating an impression of lightness. Next, we visit the Pathé Palace construction site, set to be completed in less than two weeks. This project extends the public space within the Haussmannian building, creating a new
patio that brings in natural light and features a complex interplay of volumes. The structure is notably suspended by large beams, allowing the structure of the patio to be thin and light. Notably, a small projection room on the rooftop can be added or removed, enhancing the flexibility of the space. We conclude our day with a visit to the renovation of the Bourse de Commerce by Tadao Ando, showcasing the latest installation by Kimsooja. This space, which blends historical architecture with contemporary art, serves as a fitting end to our exploration of innovative design and architectural mastery. Special thanks to Quentin, Federico, Dominique and Stefano for guiding us through the projects.
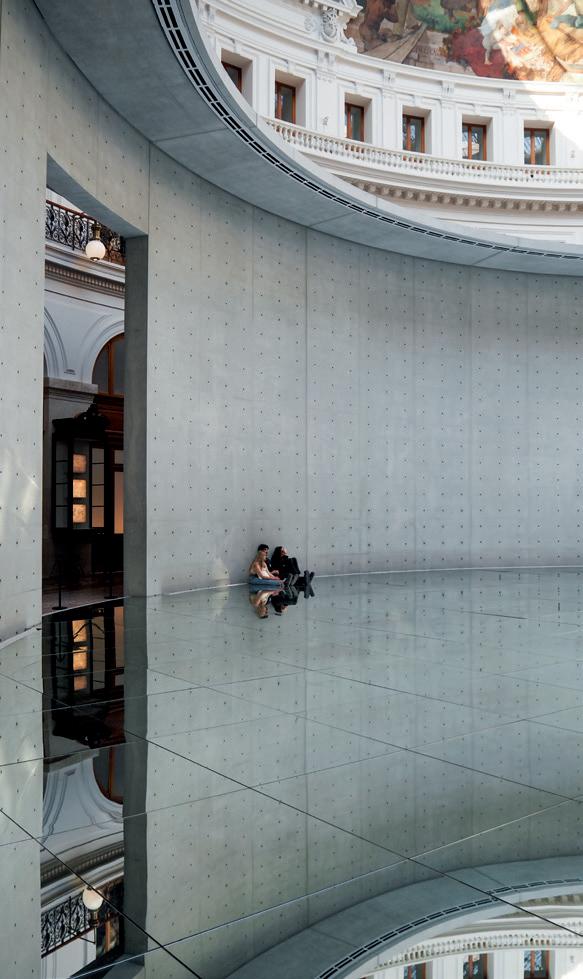
Bringing curiosity inside an existing historic building might seem difficult. In the case of the Fondation Jérôme Seydoux-Pathé, the attraction is inevitable when you notice the glass bubble floating over it, showing through the openings. This place, which houses all the stories of the Pathe cinema, appears both accessible and secret. Crossing the hall on the ground floor you discover an intimate garden shaded by birch trees. The curved volume of the upper floors leans against the existing walls and directs the gaze upward. On the top two levels, light streams through the glazed roof and radiates the rooms. From here “you feel the city but you talk to the sky.”
Visiting the Rue de Meaux residential complex the Paris Courthouse by RPBW
feelings are very similar. Hidden among the tall housing buildings is a garden full of birch trees. From here you can hear the chatter of the inhabitants on the balconies, the noise of the houses... but the feeling is absolute peace. Despite the importance of its volume, the Palais de Justice gives an immediate impression of lightness. This sensation is due to light passing through extended glass panels on the facade and casting shadows between each part of the building. While being strongly connected to the city in terms of orientation and access, the building seems to float in the sky.
Natural light also plays a crucial role in the design of the courtrooms and the hall, where it is harmonized with
artificial lighting designed to resemble fireflies. This thoughtful combination not only enhances visibility but also creates a serene and almost magical atmosphere. The interplay of natural and artificial light ensures that the spaces are both functional and aesthetically pleasing, fostering an environment that is conducive while maintaining an inviting and contemplative ambiance.

In London we dived into a world of architecture in process. From AA bookshop to Bartlett university, we went through many diverse ideas, creative processes and works displays. We then visited the British Library whose design process took more than 30 years. MJ Long and Wilson had to elaborate a design that could easily integrate changes over time. The library displays the archives in its central core and presents a remarkable sense of clarity in uses and flows from the public space to the books.
Our second day in London takes us to different types of architectural interventions rethinking different ways to extend and reinvest the city. When planning the Barbican after
World War Two bombing destructions, Chamberlin, Powell and Bon architects thought of creating a new neighbourhood that could efficiently mixed several types of residential housings, cultural amenities and very diverse public spaces linked by walkways. For the Shard, the different functions development is not horizontal but vertical. This idea originated with London Mayor Ken Livingstone’s will to encourage highdensity development at key transport nodes in London and therefore avoid any need of extra transportation. The Shard progressively gets thinner to adapt to the variety of programs and ends being completely shattered at the last levels. From the street the tower seems to disappear in the
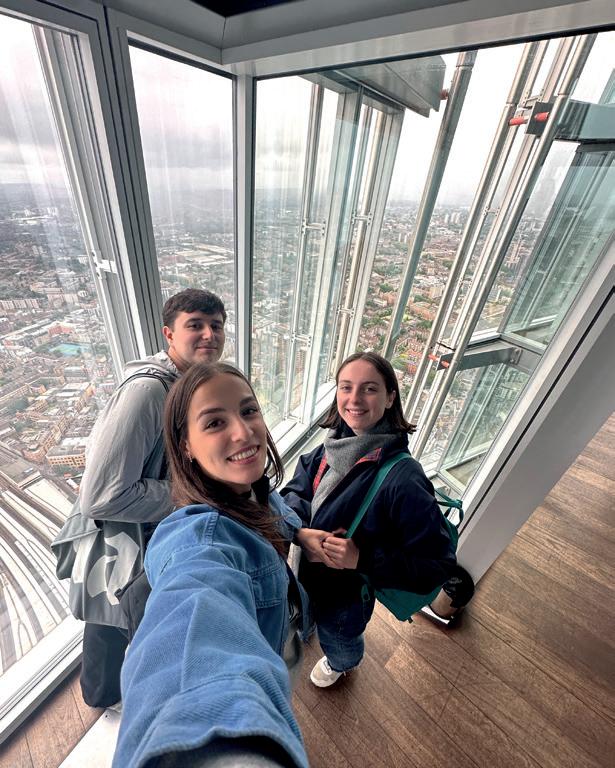
sky and brings a unique skyline to the city.
On Day 14 of our trip, with only a half day before our afternoon flight to Hong Kong, we visited several remarkable architectural sites. Our tour began at the John Soane’s Museum, a neoclassical gem renowned for its eclectic art collection and Soane’s use of natural light. We then explored the LSE Campus, focusing on the Marshall Building by Grafton Architects and the Student Centre by O’Donnell + Tuomey Architects. The Marshall Building impressed us with its striking verticality, while the Student Centre stood out for its seamless integration into the urban landscape. We passed through Trafalgar Square, noting the improvements
made by Foster + Partners’ masterplan, which enhances accessibility and functionality while preserving the square’s historical essence.
Finally, we visited Central Saint Giles, a project by Renzo Piano Building Workshop that combines innovative design with urban regeneration, creating a vibrant mixed-use space.
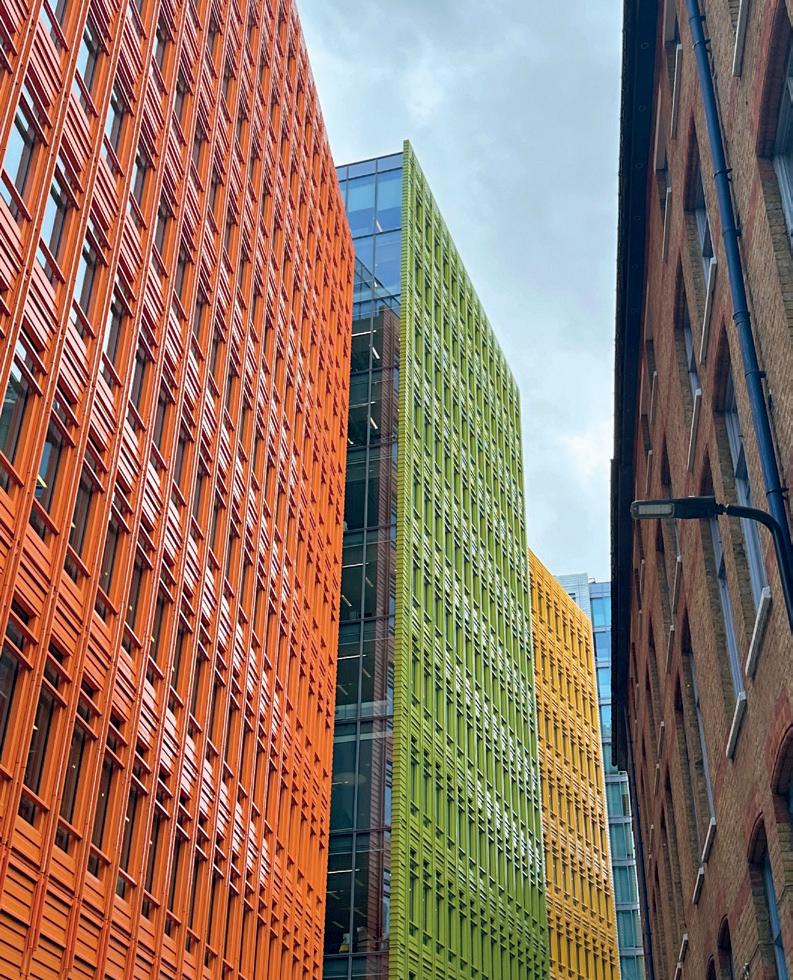
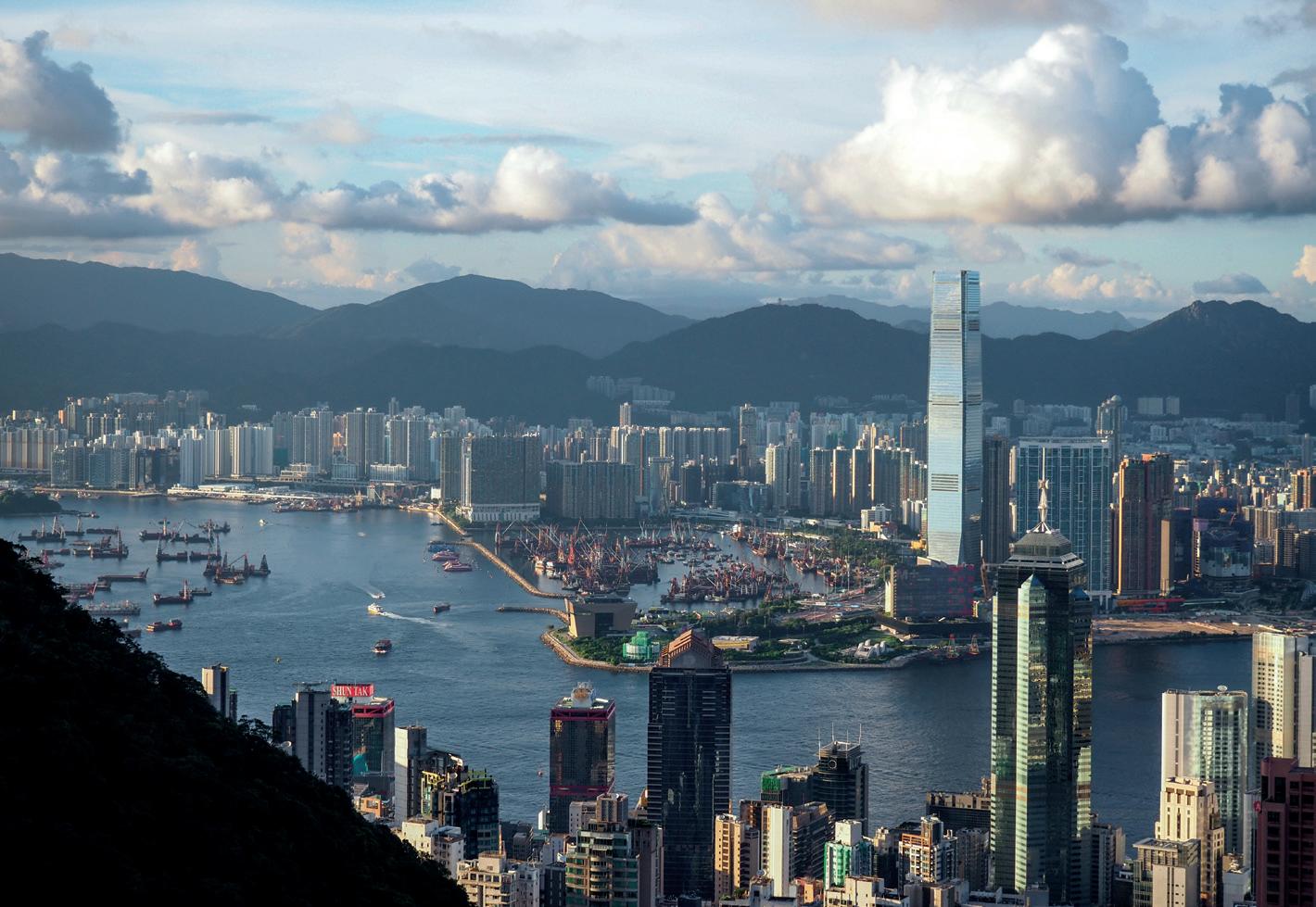
After 12 hours flight we landed in China, in the chaotic city of Hong Kong. Colours, lights and people everywhere. Walking through the busy streets of the city centre we reached the bay, from here you can admire one of the most beautiful skyline in the world.
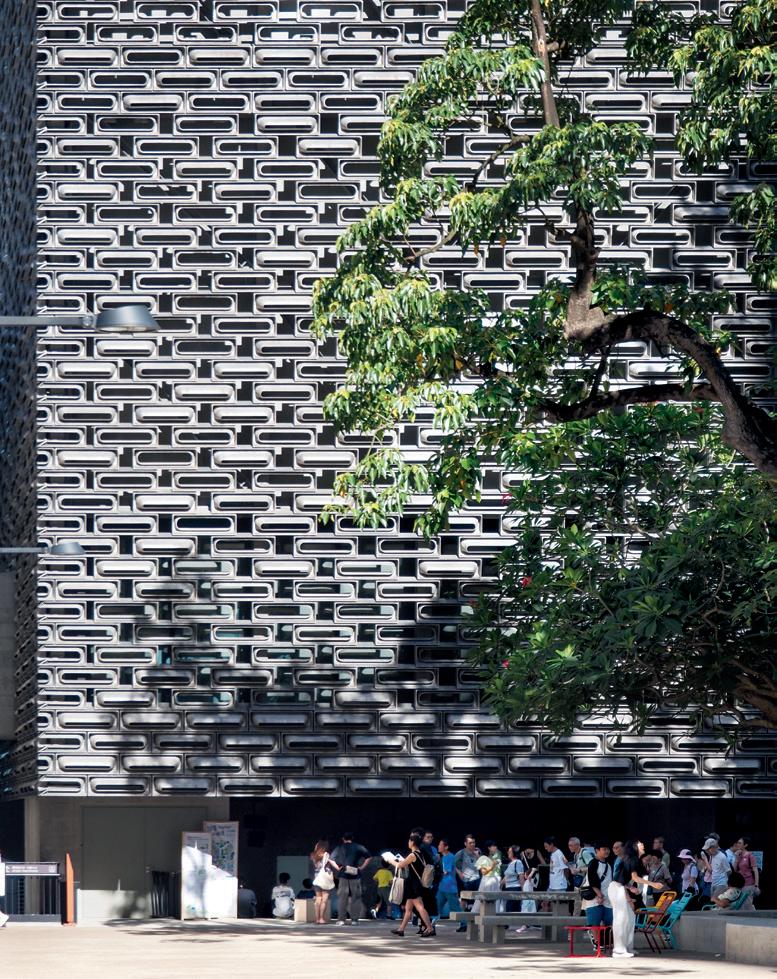
BY PROFESSIONE ARCHITETTO
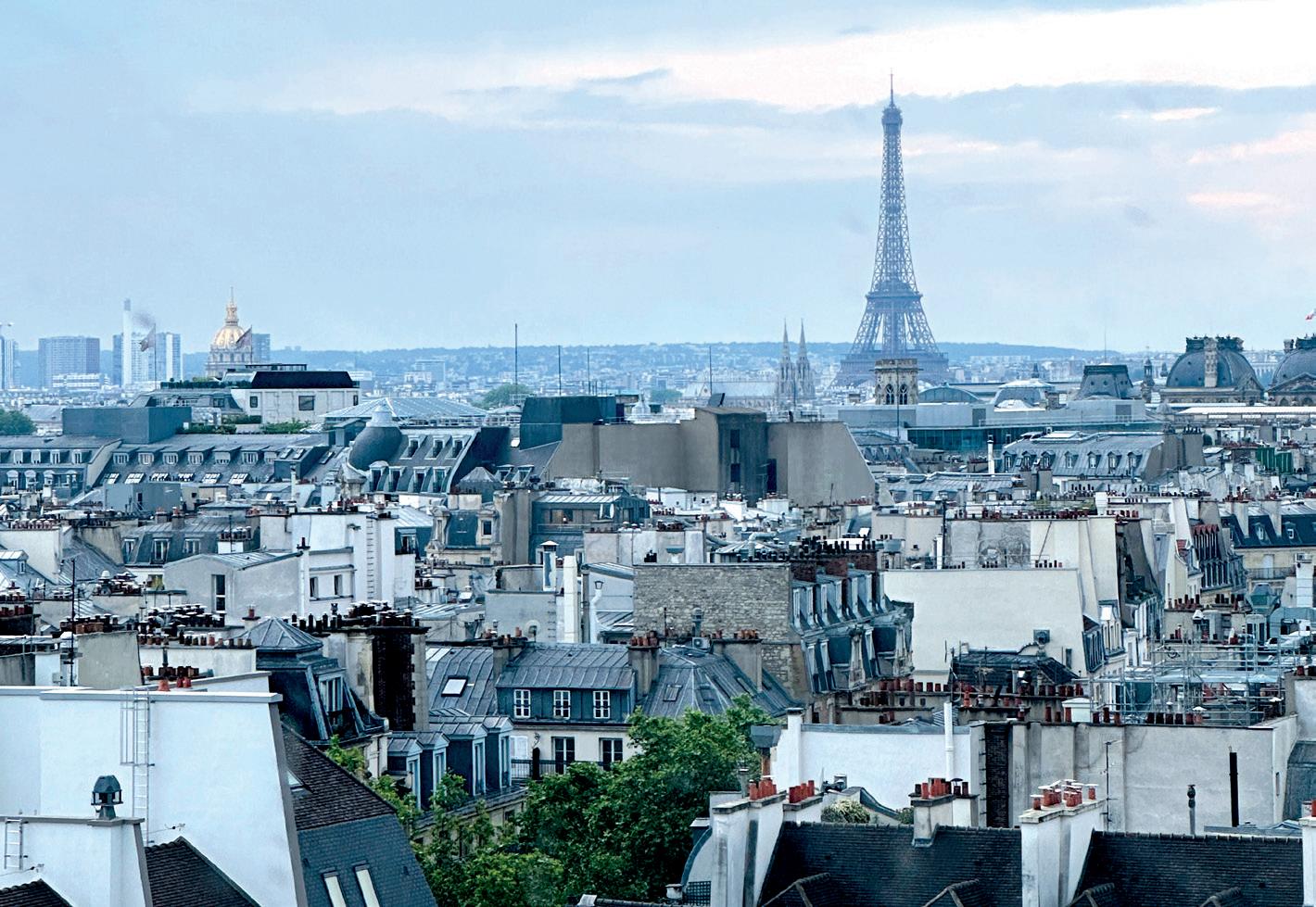
26/06/2024 – Giulia Mura
Flore, Paola and Iván exploring Europe, Asia and Australia
As their departure approaches, we met with the three fortunate young architects who, from June 20 to July 27, will embark on an extraordinary journey around the globe through the Renzo Piano World Tour, an inspiring program dedicated to discovering architecture. They shared their stories, their aspirations for the trip, and their reflections on what it truly means to be an architect. Let’s get to know them.
Past, present, future. By now we’ve figured it
out: the key to aspiring to become a good architect, one who can make a difference, is to travel, to learn, to delve deeper, to be curious, to open one’s eyes to the world, its plurality and its beauty.
“Travel is a bit like going to a big library to look for a book: it is true that you look for that book, but by looking for that book you find many others.” says Renzo Piano.
“Travel is discovery, travel is life. In the journey you look for one thing and find another.”
For the past six unique editions, these principles have been at the heart of the Renzo Piano World Tour.
Since its inception in 2017, this program has given numerous recent graduates the opportunity to embark on a 40-day journey across various parts of the world –utilizing nearly every mode of transportation imaginable. Their mission: to explore the iconic works of the Renzo Piano Building Workshop and other renowned works of architecture. And so again this year, in the belief that the physical exploration of spaces are fundamental experiences for a young architect, Fondazione Renzo Piano, thanks to the synergistic work with Fundacion Botín and Vitra, and through the logistical support of Proviaggiarchitettura, and our media partnership, made it possible again for this path of discovery to happen.
Ready?
This year’s whirlwind itinerary
“Our journey begins in the place where it all began, drawing inspiration from Renzo Piano’s first project.” Indeed, the RPWT 2024 kicked off on June 20 in Paris, where Iván and Paola met up with the French Flore. It felt almost like a ritual – an unmissable and symbolic moment to mark the beginning of this exciting journey.
In the city, the students visited, accompanied by Quentin, Federico, Dominique, and Stefano, the Pompidou Center, the Renzo Piano Building Workshop on Rue des Archives, where “after a brief look at the modeling workshop from the street, we were warmly welcomed and learned about the projects in progress, which highlight

03/07/2024 – Giulia Mura
Beyond the Boundaries of the Page. Paola, Flore & Iván among European architecture. It has already been 10 days since the start of the long 40-day journey around the world. From Paris to London, via Lausanne, Geneva, Bern, Basel, Zurich, Bilbao and Santander. The European itinerary is rich with destinations, offering countless details to absorb – not just visually, but through the creative lens of a notebook, pencil, and camera.
From Grand Tour to Tour de Force is a moment! But how much wonder in just 10 days.
Paola, Flore & Iván traveled across Europe, inhabited architectures studied in books and had the opportunity to observe up close construction details that generate shapes and geometries. Travel is often described as a philosophy of the “inbetween” – the moments that connect staying and leaving, pausing and pressing onward. While reaching the destination may be the ultimate goal, the heart of travel lies in the journey itself, that time lapse that makes one metabolize what was seen in the previous stage, and prepares the mind for the next one.
And for those traveling in groups, it is also the time to get to know each other, to compare and enrich each other, absorbing each other’s lived experiences.
This seems to be happening among the three guys: young and dreamy, architects of the future, from perfect strangers they have become starring actors on the stage of the same concert: the Renzo Piano World Tour!
After the introductory interview, we had left them in PARIS, racing against time as they navigated a whirlwind of architectural stops.
4 | From Paris to Switzerland: first stop Lausanne
The red thread of the short tour of LAUSANNE is what our travelers call “Shapes
for Culture ” And indeed, in recent years, the Swiss city has seen several of them spring up, becoming a playground for lovers of contemporary architecture. Original forms are needed to intrigue and invite knowledge, and here, certainly, there is no shortage of experts in the field: from Barozzi Veiga’s Musée Cantonal des BeauxArts to Aires Mateus’s Mudac Photo Elysée, from SANAA’s Rolex Center EPFL to Kengo Kuma’s Under One Roof Pavilion EPFL, to Office KGDVS’s Campus RTS Construction Site and Karamuk Kuo’s International Sports Sciences Institute, University of Lausanne.
Day 5 - 7 | Switzerland on the road Switzerland probably has the happiest relationship
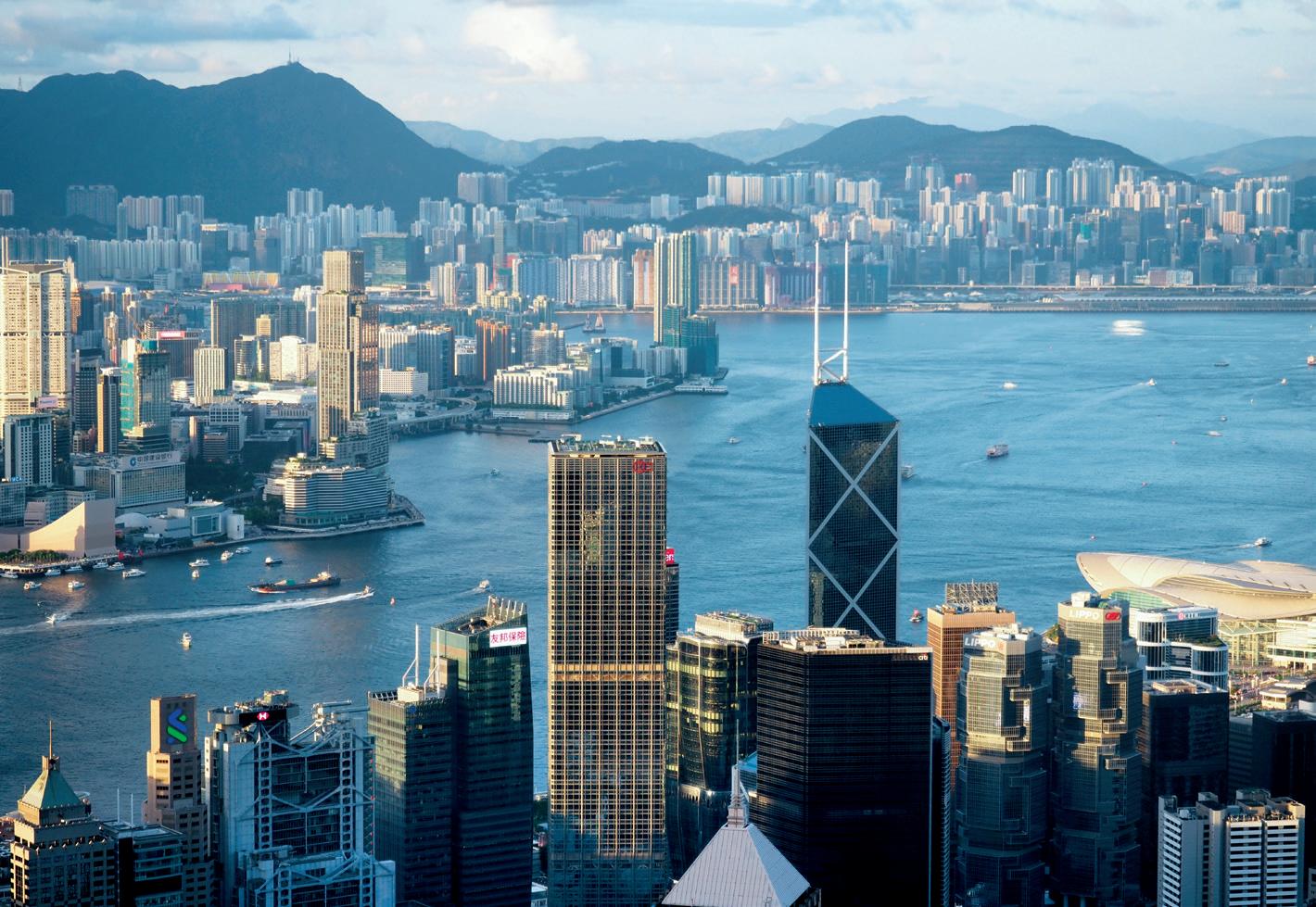
15/07/2024 – Giulia Mura
Hong Kong › Shenzen › Shanghai › Hangzhou
Exactly two weeks into the trip Paola, Flore & Iván have landed in Asia: a nice change of perspective, compared to comforting old Europe. Let's follow them, then, as they discover some of the best contemporary architecture in China.
One of the most fascinating aspects of the Renzo Piano World Tour – much like Paganini's art – is its aversion to repetition, consistently crafting unique itineraries with each edition.
In light of the challenging pandemic conditions that have affected this region
in recent years, the RPWT protagonists had been absent for several editions. Their return is, therefore, a remarkable occasion –both for them and for us – to delve into architectural masterpieces, including some lesser-known works, by visionaries such as Renzo Piano, Foster & Partners, Herzog & de Meuron, Ieoh Ming Pei, KPF, and Atelier Deshaus.
And if dear Europe has been a “sentimental journey” for them, Asia will be pure discovery.
After a 12-hour direct flight from London, Paola, Flore
& Iván landed in China's chaotic HONG KONG. Hong Kong, an autonomous territory nestled in the Southeast between the Pearl River Delta and the South China Sea, is a former British colony renowned as one of the most densely populated regions on Earth. This distinction stems not from its population – which, at under eight million, is modest compared to other Chinese metropolises – but rather from the limited space in which its inhabitants reside: a mere 2,754 square kilometers, translating to less than one square meter per person!
“Colors, lights, and people everywhere,” our travelers recount. “As we wandered through the bustling streets of downtown, we reached the bay. From there, we could marvel at one of the
most breathtaking skylines in the world.”
In fact, the urban center, a major port and global financial hub, features a dense system of skyscrapers, built by some of the most interesting names on the global scene.
Foster & Partners
It’s impossible not to immediately think of Sir Norman Foster, who not only designed the airport here but also completed the HSBC Bank headquarters in 1986 –a landmark of the High-Tech aesthetic that brought him global fame and redefined the office tower.
Tasked with constructing over one million square meters in a short timeframe, the firm employed an advanced level of prefabrication while simultaneously building

23/07/2024 – Elisa Scapicchio
Photographs, drawings and itineraries in search of historic and contemporary architecture Books, movies, food, and life philosophies – Japan has subtly entered and continues to leave its mark on the Western world. Yet only by visiting it can one truly grasp the essence of such a complex and fascinating culture. How lucky are Paola, Flore, and Iván who, after China, have turned their gaze to the Land of the Rising Sun.
“Why Japan? Because it is the country of writing. Of all the places I know, Japan is where I’ve found the
practice of the sign most aligned with my beliefs and ghosts [...]. Signs are not sought in formal institutions but, in the city, the shops, the theatre, gestures of politeness, and the gardens. They appear in gestures, in foods, in poems – but above all, in faces, in eyes, and in brushes that write rather than paint the whole.”
This is how Roland Barthes, the French linguist and semiologist, described Japan, a parallel universe made of symbols and kindness, that island stretched out in the Pacific Ocean that has quietly let its traditions enter
our culture through the books of Murakami and Banana Yoshimoto, origami, Miyazaki's animations, or that projects us into the atmosphere of the Rising Sun as soon as we see a cherry blossom tree or cross the threshold of a restaurant for the pleasure of sushi and sake.
The word “Japan” evokes a universe of concepts steeped in contrasts and timelessness, demanding exceptional sensitivity and interpretative skill. Every gesture carries meaning; imperfection becomes a source of richness; emptiness holds equal value to fullness. Bowing transcends mere tradition, embodying a way of life deeply connected to spiritual beliefs.
Examples of this are the daily routines of its
inhabitants, as in the films Perfect Days by Wim Wenders or Moriyama-San by directors Bêka&Lemoine: the former is a portrait of the serene and composed loneliness of a man who has made peace with his past mistakes and, with dedication, ensures the hygiene of the public baths of the city of Tokyo by devoting himself to the care and photography of plants or to a few exchanges with passers-by. The second, on the other hand, chronicles the life of the tenant of one of the city's most famous houses designed by Ryūe Nishizawa.
And then there is architecture, ranging from ancient structures rooted in Chinese influences to modern and contemporary architecture that incorporates Western
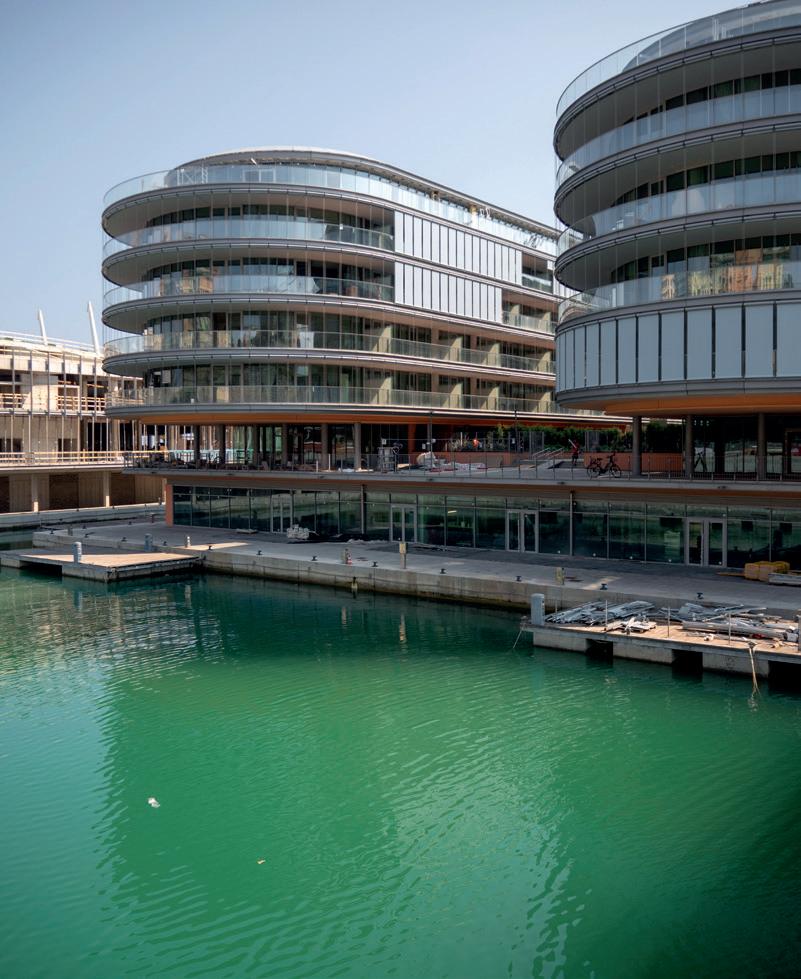
Fairgrounds, pays special attention to people, open spaces and water views, decreasing the pre-existing volume and built area by about 2/3.
The Urban Park is the connective element between the historic walls and the new canals. A linear garden – strongly desired by Piano in place of an expanse of asphalt currently used for parking –designed as a mineral and plant environment, useful for re-naturalizing a piece of the city.
Completing the outdoor public space are a Promenade to the Sea that connects Boccadasse to the Old Port with a bicycle and pedestrian path; a panoramic elevator, a direct vertical connection with landings that are open to view but protected from the weather;
and the Sailing House.
The Palasport, between old and new
Starting from the structure built in 1962 to a design by the grouping led by Engineer Leo Finzi, the redevelopment is based on two pivotal principles: restoring and enhancing the valuable elements, rethinking the interior spaces that have fallen into disuse. The new Palasport will in fact be a multipurpose sports facility with extremely flexible features, hosting two parallel functions: in the center of the building, under the existing large skylight, will be the new Sports Arena developed in collaboration with CONI, capable of hosting different types of events, including musical events.
With a capacity of 4,000 seats (expandable to 5,000),
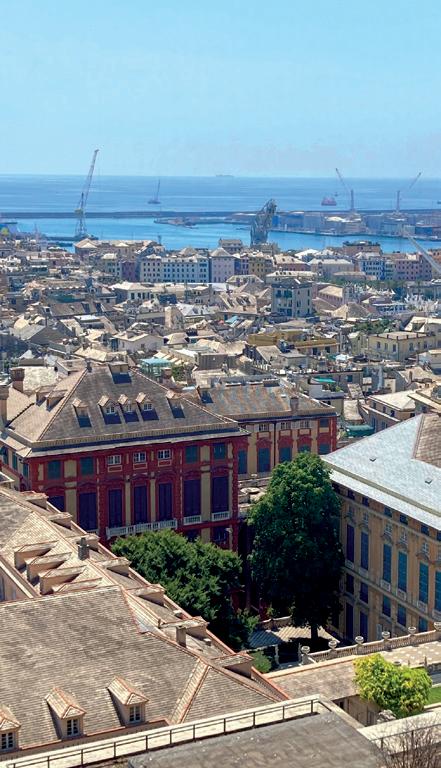
the design, consistent with the original scheme, includes circular bleachers distributed over 8 petal-shaped bleachers, of which 4 are fixed and 4 are retractable. And acoustic panels on the perimeter that will also serve as support for 360-degree video and image projection, transforming the arena into an immersive space. A ring that expands the radius of the existing building by 12 meters also allows the grandiose quadruple-height central space to be totally freed up and create a ring of commercial functions on the outer perimeter. In keeping with the area's overall master plan, the new arena will be able to meet most of its energy needs through the use of renewable sources, first and foremost photovoltaics.
Equal or different from expectations?
Here we are, this is it!
At the end of it all, we always like to figure out which were, for these young designers, the most beautiful architectures seen during the tour. Or at least the ones that-after walking through them-provoked the strongest emotions in them. Yes because often the results are surprising compared to pre-departure and the opinion or idea one had of some works from photos, without having visited them, can change drastically.
But the truth is that, beyond personal tastes and feelings (beautiful Tokyo, beautiful construction sites...), there are once again two great confirmations for this edition: Ronchamp and Punta Nave. Two places,
vastly different from one another, yet equally capable of provoking immense emotional reactions in those who visit them.
In both, particularly appreciated was the quality of light and the role it plays in shaping living spaces, making them deeply human. And that certain aura of sacredness that one breathes upon entering them: something that is hard to forget. Just as it will be hard to forget this and return – literally – with one's feet on the ground, to one's everyday life.
We are sure that whatever the future holds for Flore, Paola and Iván, the Renzo Piano World Tour will have taught them that “The only rule of travel is: don't come back the way you left. Come back different.”
Good luck!
A special thanks to all the people who made this journey possible, starting from the sponsors who joined the Renzo Piano Foundation:
Fundación Botín
Vitra
To Professors and Universities involved in the selection:
Maria Salerno – ENSAPM – École Nationale Superieure d'Architecture
Paris-Malaquais, France
Alberto Pieltain – ETSAM – Universidad Politecnica de Madrid, Spain
Edoardo Narne – Università degli Studi di Padova
Thanks to directors and staff of the museums that opened the doors and welcomed the four architects during the journey and to all the RPBW and Renzo Piano Foundation collaborators and friends that accompanied them.
