






































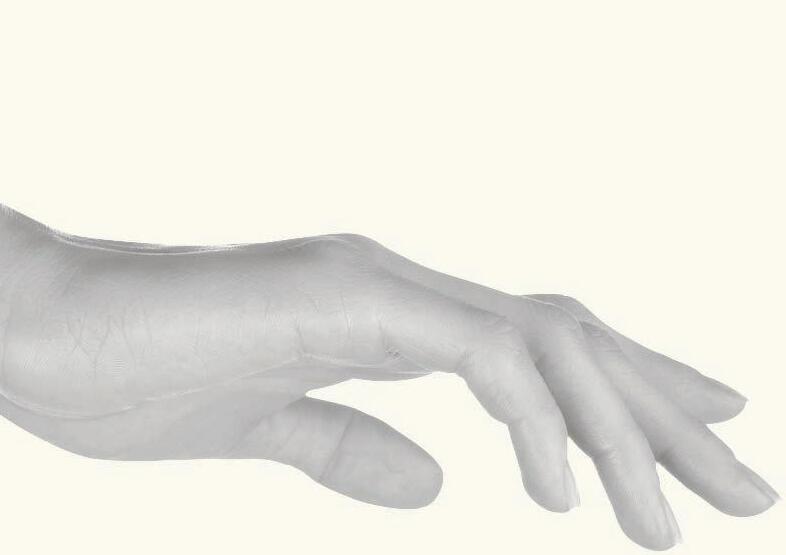
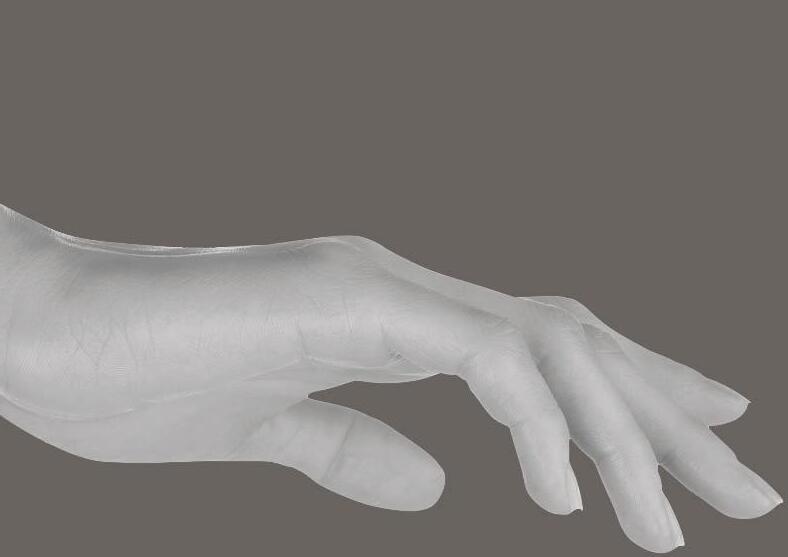
Through this portfolio I wanted to explore and bring together 2 things that I am passionate about more than anything, music and architecture. Apparently they may have little to do with each other, however, they have shown to depend on each other. The root of my creativity and designs, is music.
In this portfolio I selected my most significant works. Each of them is accompanied by a song that inspired me or accompanied me through its development.
Dare to scan them with spotify and have a small glimpse of that passion that´s always with me.
For a long time I also figured out that what i wanted from my career and my projects, had to do with something that moves me inmensly, sustainability and the exploration of human habitation as a way of change or social benefit. This is why I seek to have one or both of these approaches at the heart of the projects I have explored.








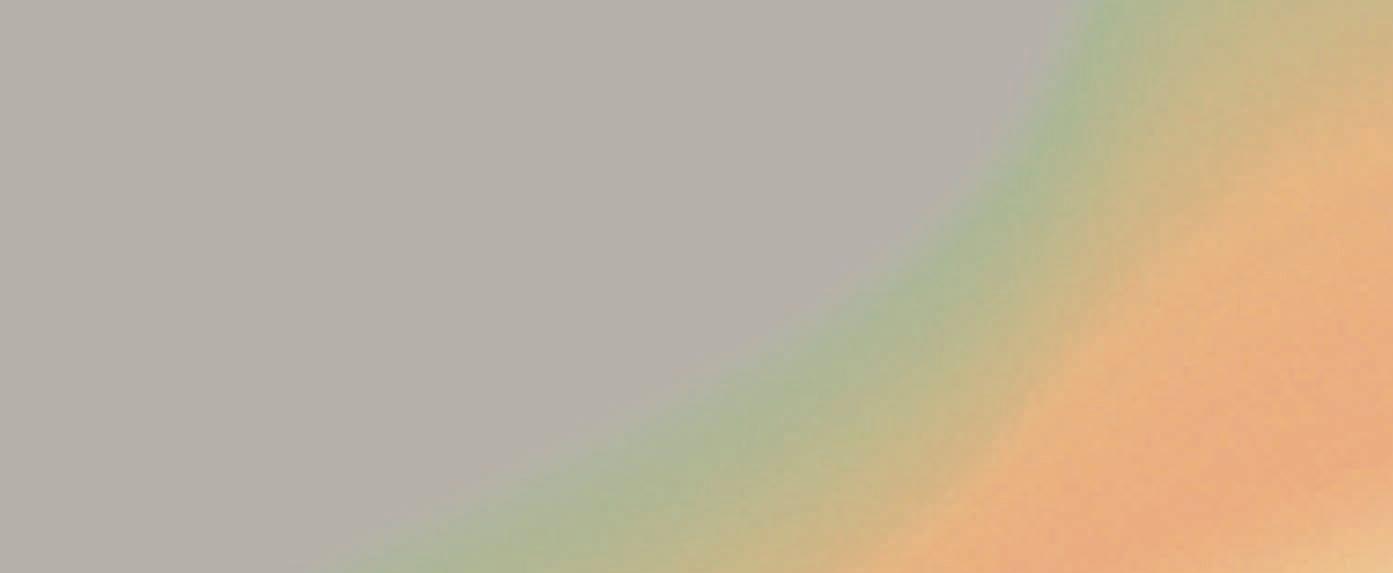
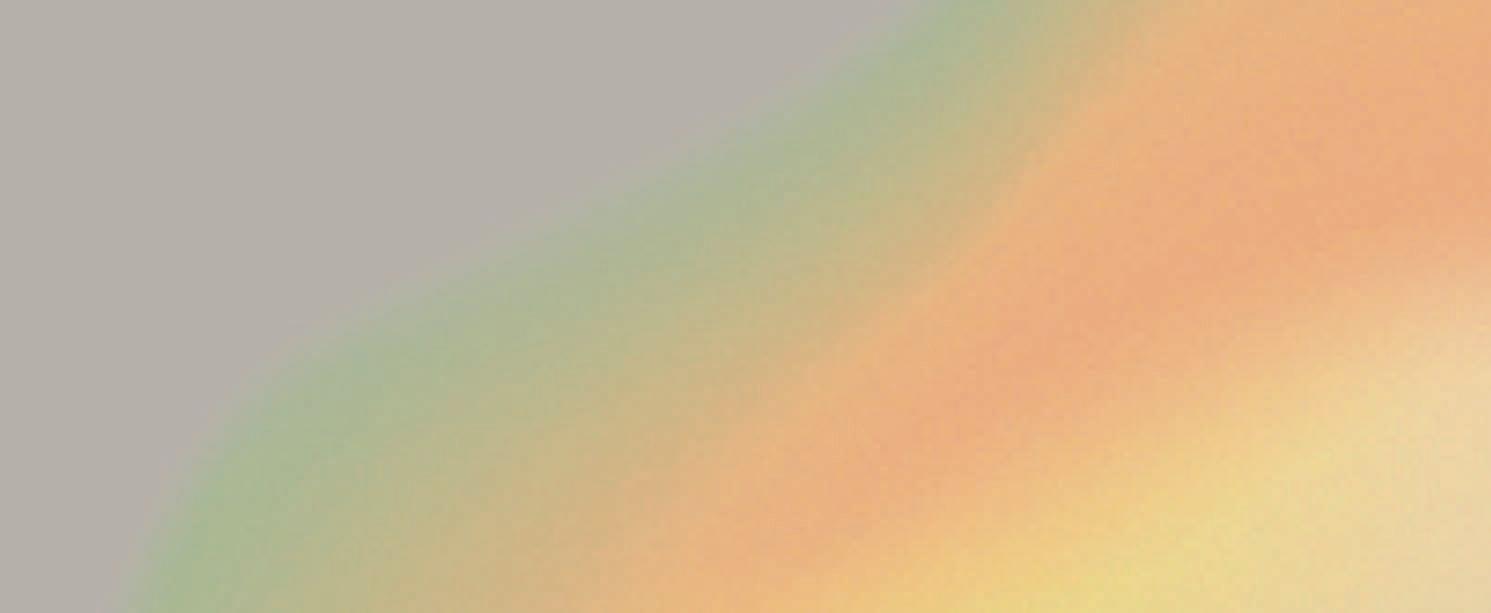

+39 351 3034 602
lecheverri@gmail.com @tryandpicture @adolescentesinfiltro https://issuu.com/lecheverri/docs/portafolio_profesional
Sketchup
Revit
Autocad
Archicad
Adobe Suite
Rhino and grasshopper Lumion
Twinmotion
HIGH SCHOOL- The Columbus School (2004 - 2018)
BACHELORS DEGREE - Pontificia Universidad Javeriana: Architecture (2019 - now)
INTERIOR DESIGN DIPLOMAPontificia Universidad Javeriana (2023)
MASTERS DEGREE - Politecnico di Torino: Architecture for sustainability (2023- now)
HOBBIES
ATRIBUTES
PROACTIVE -
Create and seek creative ways to improve and grow in an organized manner
COMUNICATIVECommunicate effectively and clearly RESTLESS -
Curiosity and desire to know, investigate and learn new things
LEADERLeadership experience in many areas and handling difficult situations
PROFESSIONAL
An architect with a passion for the environment, with an affinity for detail and digital expression. I am an extremely responsible and dedicated person, I love to help, I am passionate about programs, and paradoxically everything similar. I have an attachment to graphic design which allows me to navigate through different programs with ease and flexibility of learning.
My enthusiasm and optimism allows me to have interpersonal and teamwork skills. This also allows me to develop in organizational and project development area
• SOCIAL WORK (2015 - now )
Work with the QUIPU foundation. Children's development and learning Fundación Heroe Camina - Teaching English and functional programs to veterans of the national army with disabilities
Work with Añoranzas (Home for the elderly).
• RESEARCH ASSISTANT - Juan Camilo Osorio (2020-2021)
Editing, transcription and translation of research material collected for a project at Pratt University and a dissertation at MIT, led by Juan Camilo Osorio.
• LA CASA QUIPU DESIGN (2021-2022)
• FACADES PROYECT (C.E.S) (2021)
Design, modeling and detailing of a series of facades for a new concept of structure. It is based on Tetra-pak's reusable material. A series of designs is requested with their respective developments (Planimetry, modeling and rendering. This work is done together)
• BOSQUE ARQUITECTURA (ARCHITECTURAL DESIGNER) (2021)
Architectural design work, project management and development of designs such as children´s playgrounds, remodeling, hotels and housing. Leader of some projects, support of others.
• CREARQ (ARCHITECTURAL INTERN) (2023)
Architectural design work and specification development for diverse housing and commercial projects, such as restaurants, cafeterias, and bars.Creative and complete work that united complex concepts to interior and housing design. Elaboration of complex construction plans.
• FREELANCE INTERIOR PROJECTS (2024-now)
Interior architectural design and organization, managing vendors, details and specifications. Design work focused on creating a coherent concept and elaboration according to the clients likes and preferences.
PORTFOLIO & REFERENCES
REFERENCES
Miguel León (Owner and head architect)+57 322 3757098 mleon@studiocrearq.com
Juliana Ramirez (Owner of Bosque Arquitectura)+57 3105690422 bosquearquitectura@gmail.com




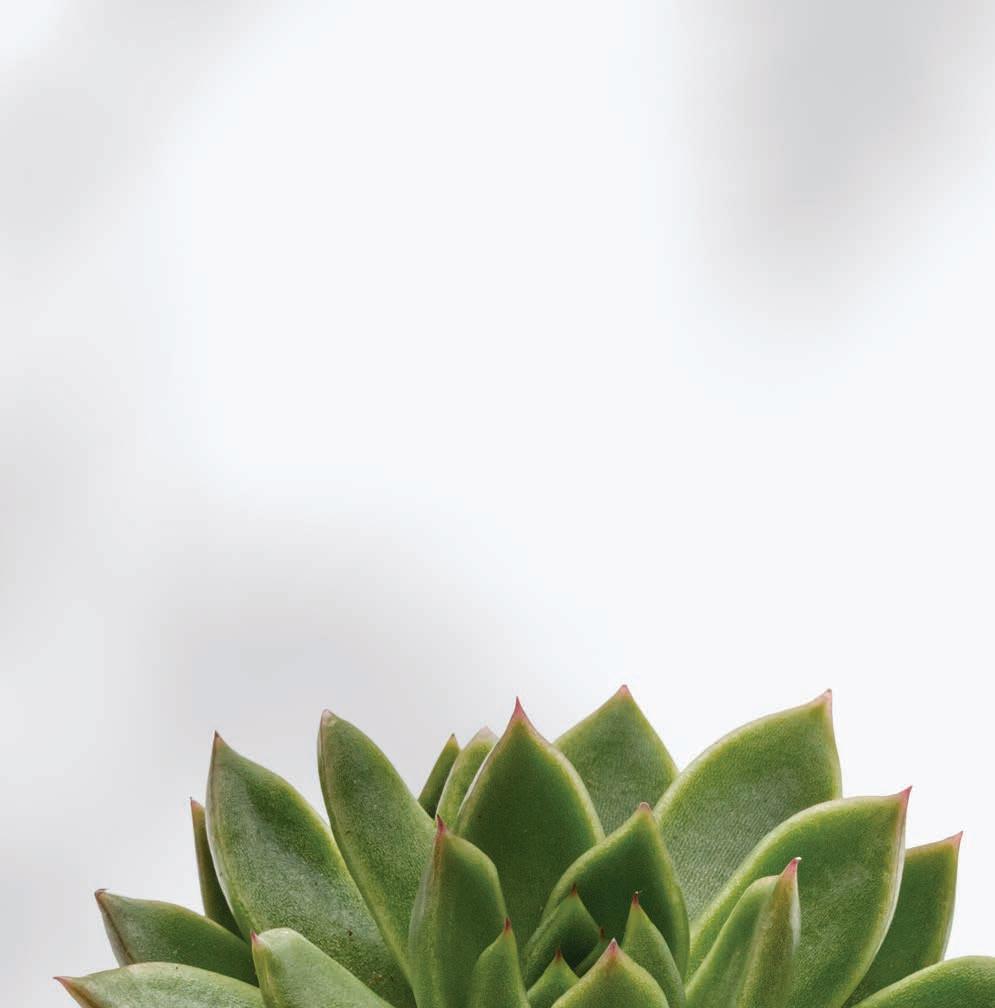

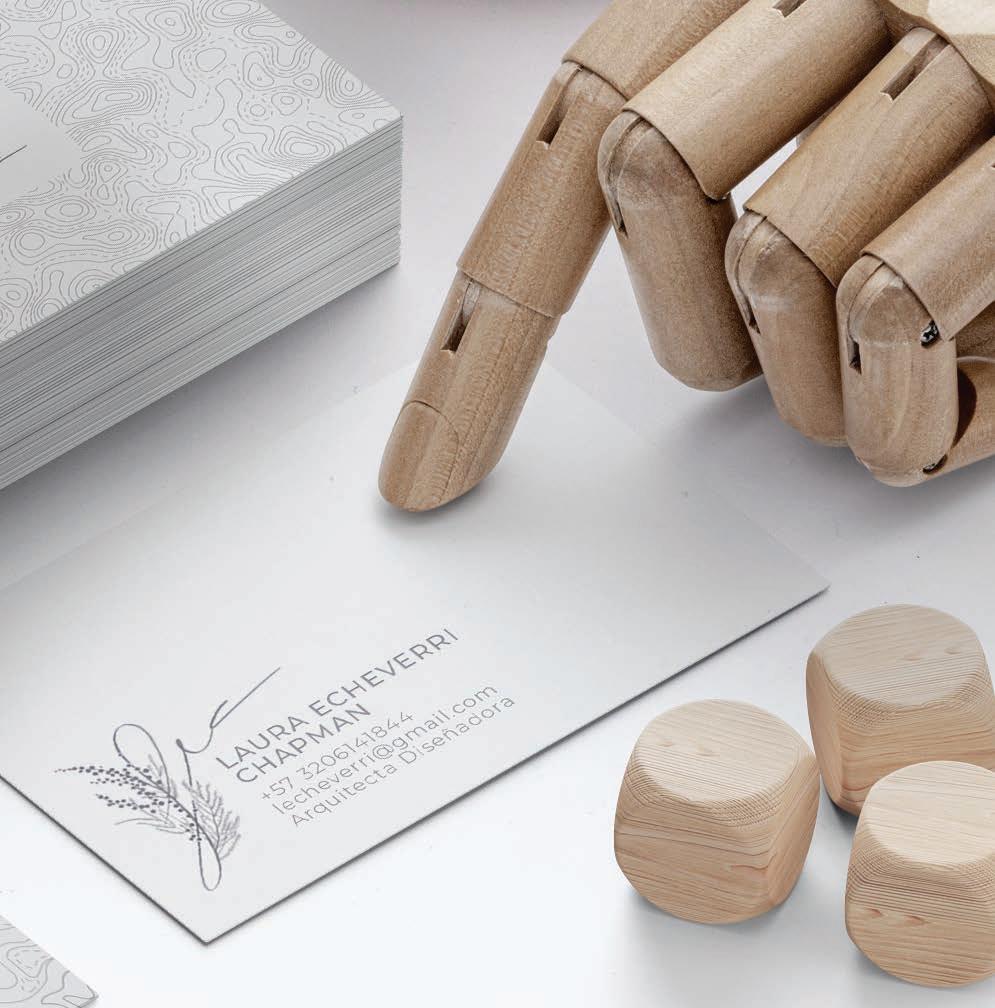



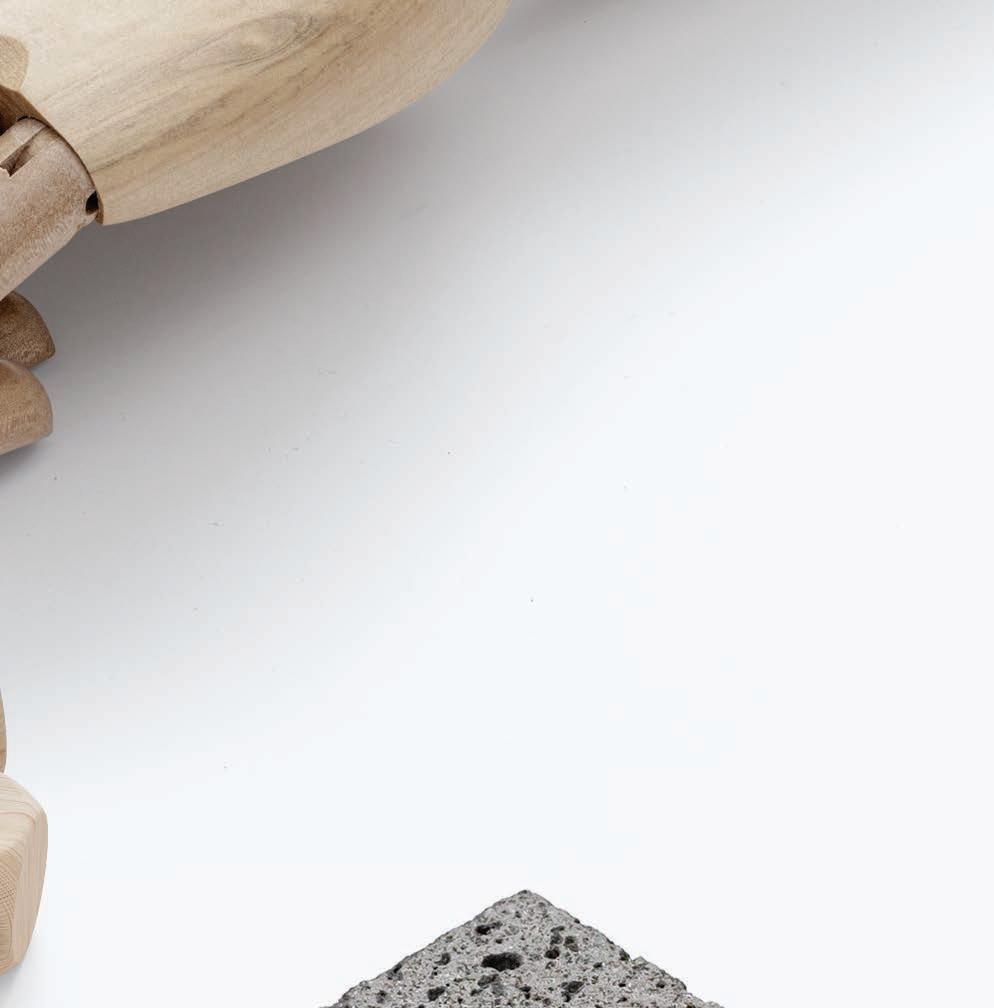





01.
EL TALLER
escape for free souls
02.
CASA EHRAT Y PANADERÍA UNIVERSAL
interior design from the concept
interior design & architecture
embrace history with collaborative spaces
live in the ecosystem
03. 04.
HUNTS POINT
creative district
NIDO VERDE
space as a game
COCINA A LA MESA
undertake and cook passion
micro creations
small projects, big dreams
architecture & urbanism
ECO-SENSITIVE KNOWLEDGE
nature as educator

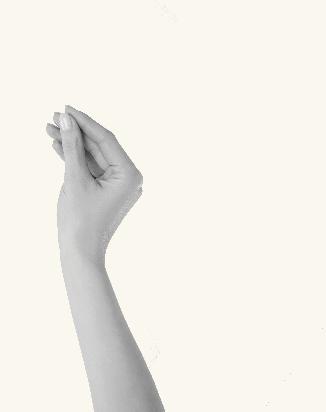








El taller was a conceptual exploration, where we built on an existing restaurant brand, to create a new space. Seeking to maintain a conceptual narrative, el taller was born with a simple premise: “An act of rebellion against the standard.”


The workshop then becomes two worlds converged in the same space, where one evidently seeks to be a space of meeting, patch and freedom, where the everyday becomes extraordinary. And the other explores the mythical, imaginary, forbidden and rebellious, for those who feel the need to lose themselves, not as a way of fleeing but as a way of finding themselves. A world where nostalgia plays and is confused with an event and a meeting space.



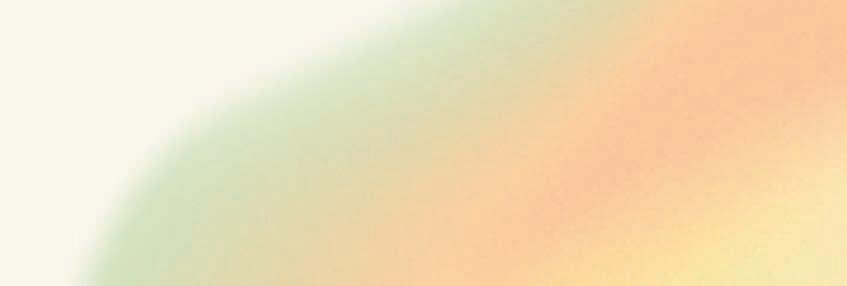


































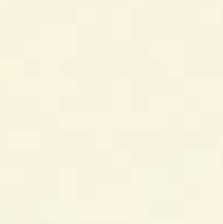







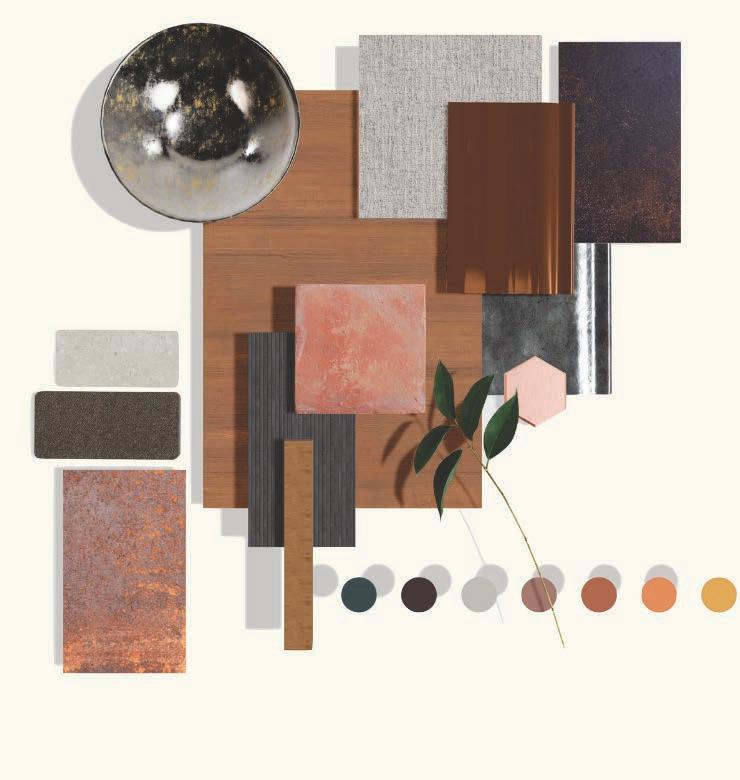
The workshop was a conceptual exploration, where we built on an existing restaurant brand, to create a new space. Seeking to maintain a conceptual narrative, the workshop was born with a simple premise: “An act of rebellion against the standard.”

Designed for a select population interested in an unusual place that provides exclusivity and experiences different from everyday life.


It promotes meetings for people passionate about motorcycles, jazz bands, good food and artisanal cocktails. Sponsor / Ally: La rufina







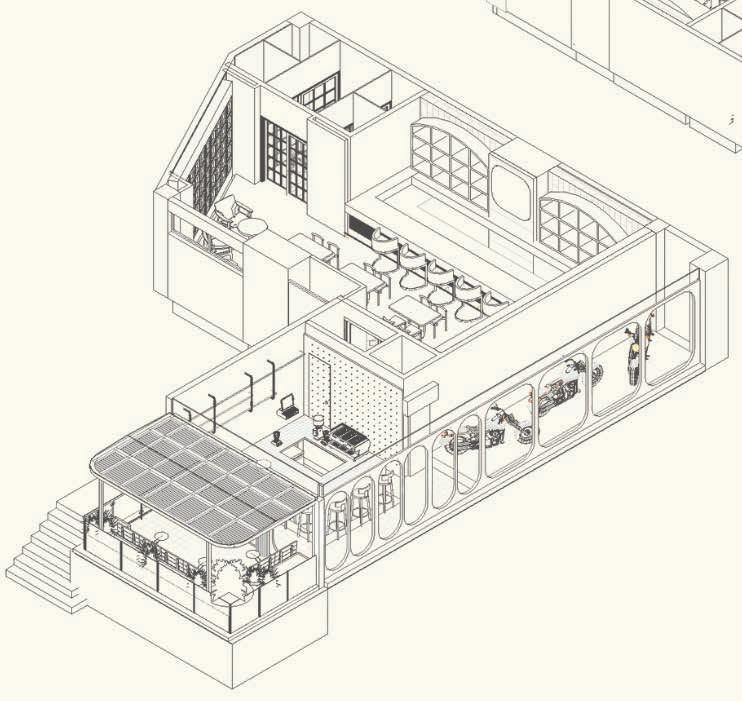
















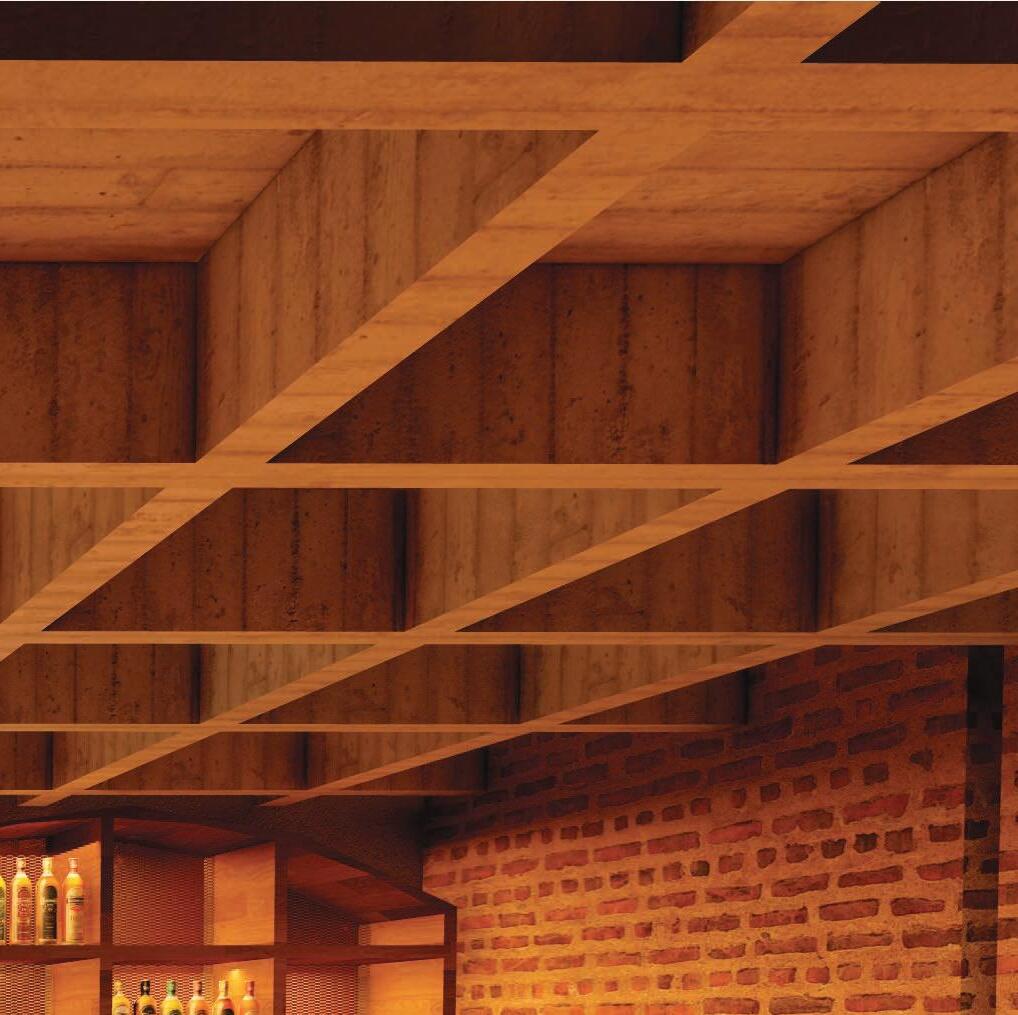
This bar solves a need to be in something different from what is known and traditional. It seeks to call the side of the human being that wants to be part of what is not simple to the eye and that is part of what is secret and hidden.
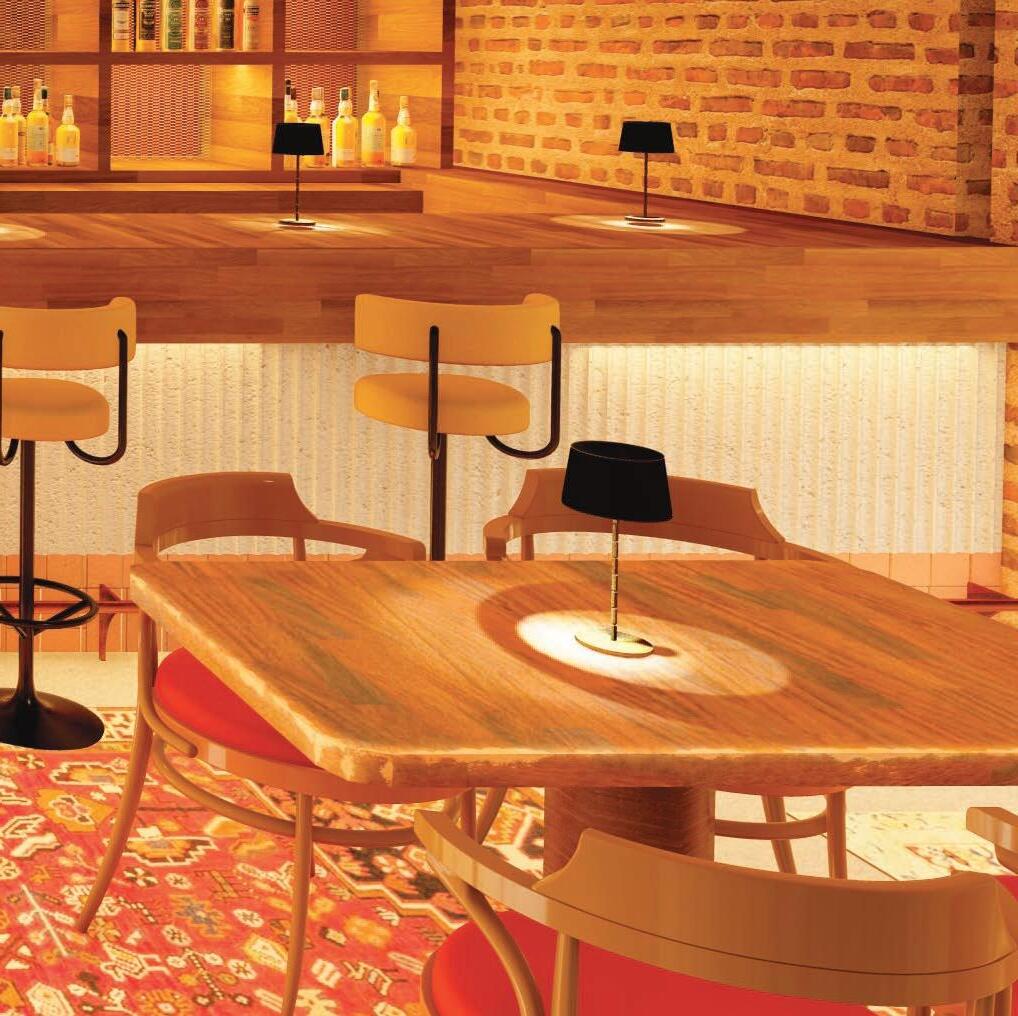












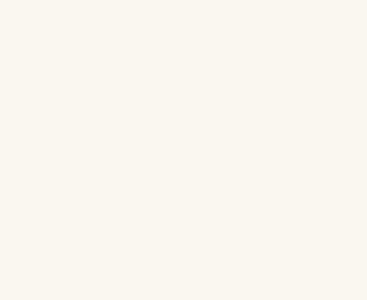








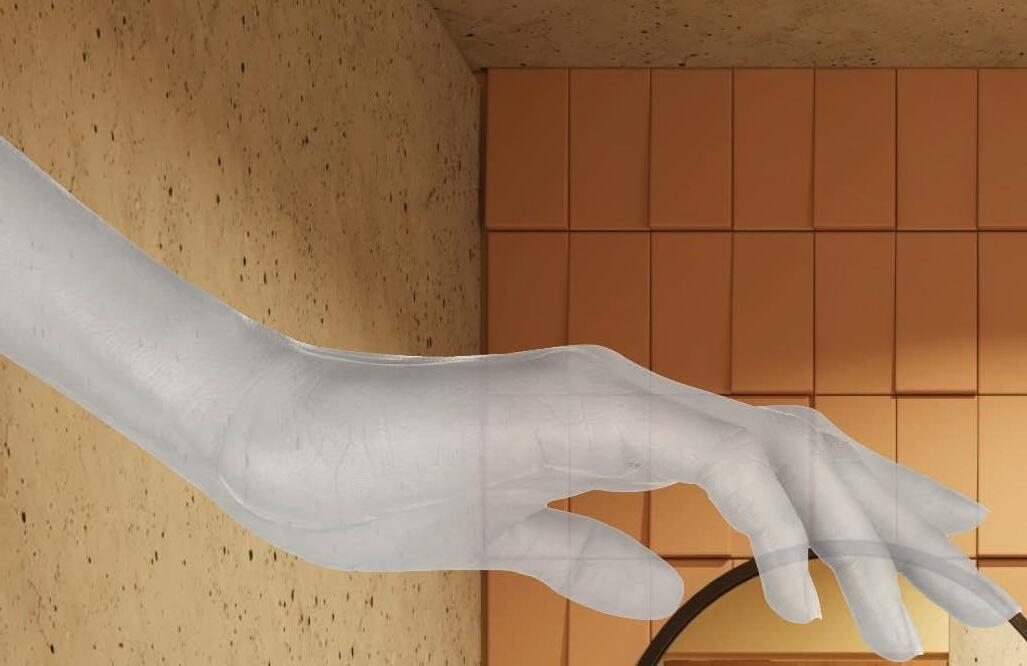

elaborados








The following projects were developed in collaboration with CREARQ designers. These spaces are unique, since they sought to build narratives that respect the stories of each one. Each design was made together with the clients, with the aim of discovering and realizing their dreams through design.


When designing homes, we talk about rituals that we carry out as human beings every day. The aim is to create spaces that create memories accompanied by these rituals. I have made it my mission to create spaces designed for the people who inhabit them, referring to tastes and personalities, while maintaining functionality and style. Each house reflects its human.

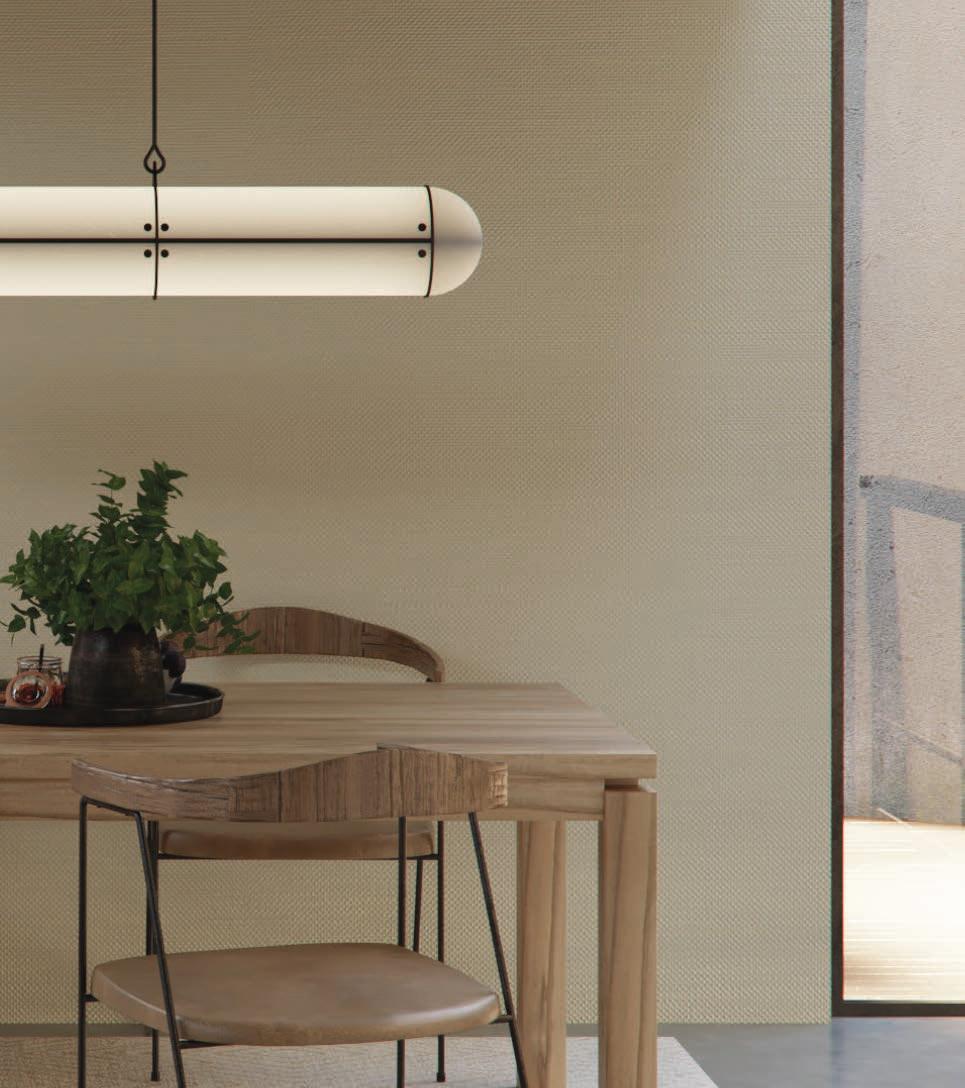






The design of this home focused primarily on the kitchen as a gathering space. The aim was to find a modern but warm vibe, achieving a bohemian balance with a touch of “mid century”.




































The bathing ritual as a design milestone was the key to this space. With the opportunity of a multi-story house in the middle of the city and the forest at the same time, we sought to create interior harmony by playing with light and views.


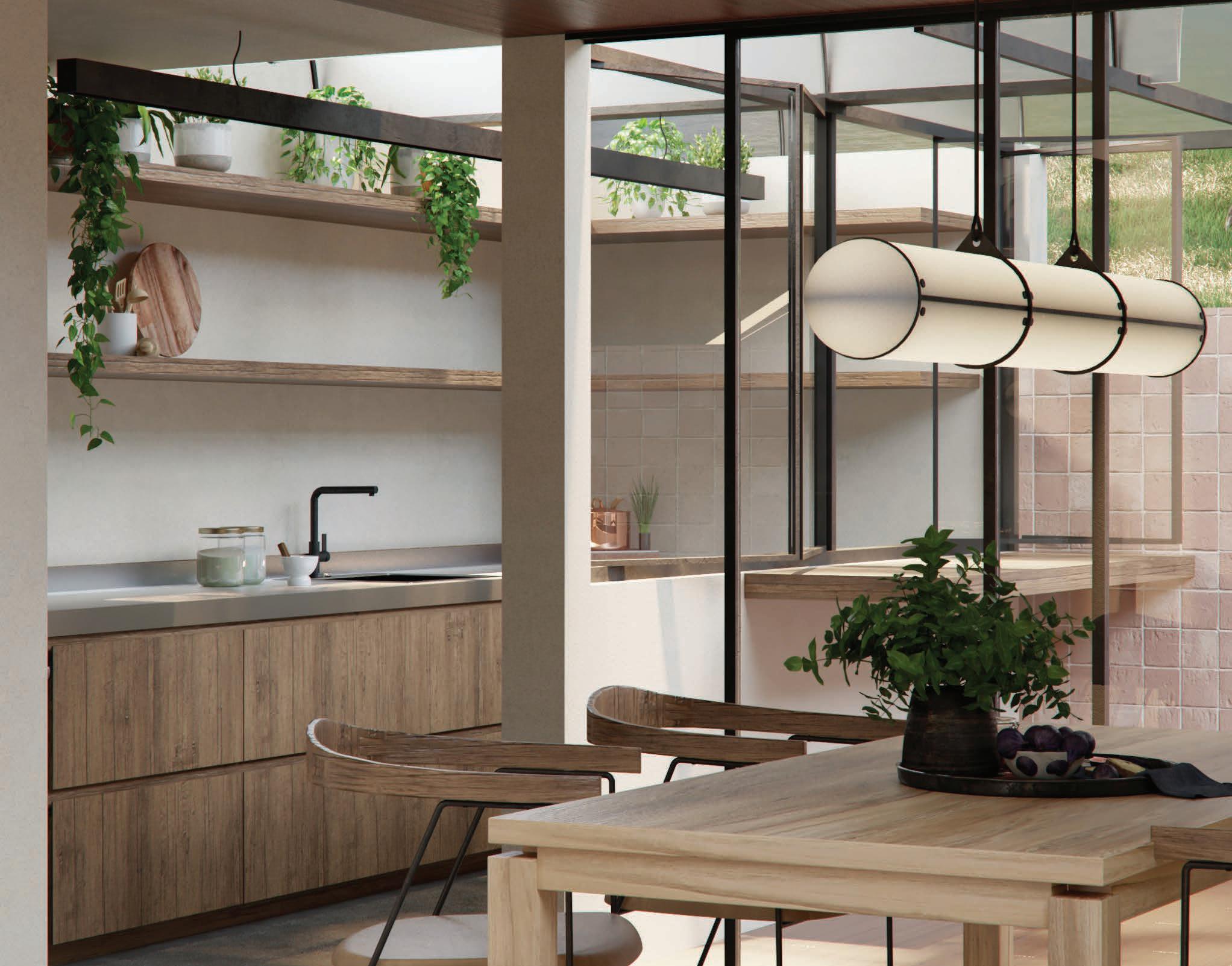
















Finally the relaxation space to end the day in a warm sanctuary. Resting had as its protagonist the wood and the management of the lights, allowing this space to be very cozy but maintaining the language of the house.



































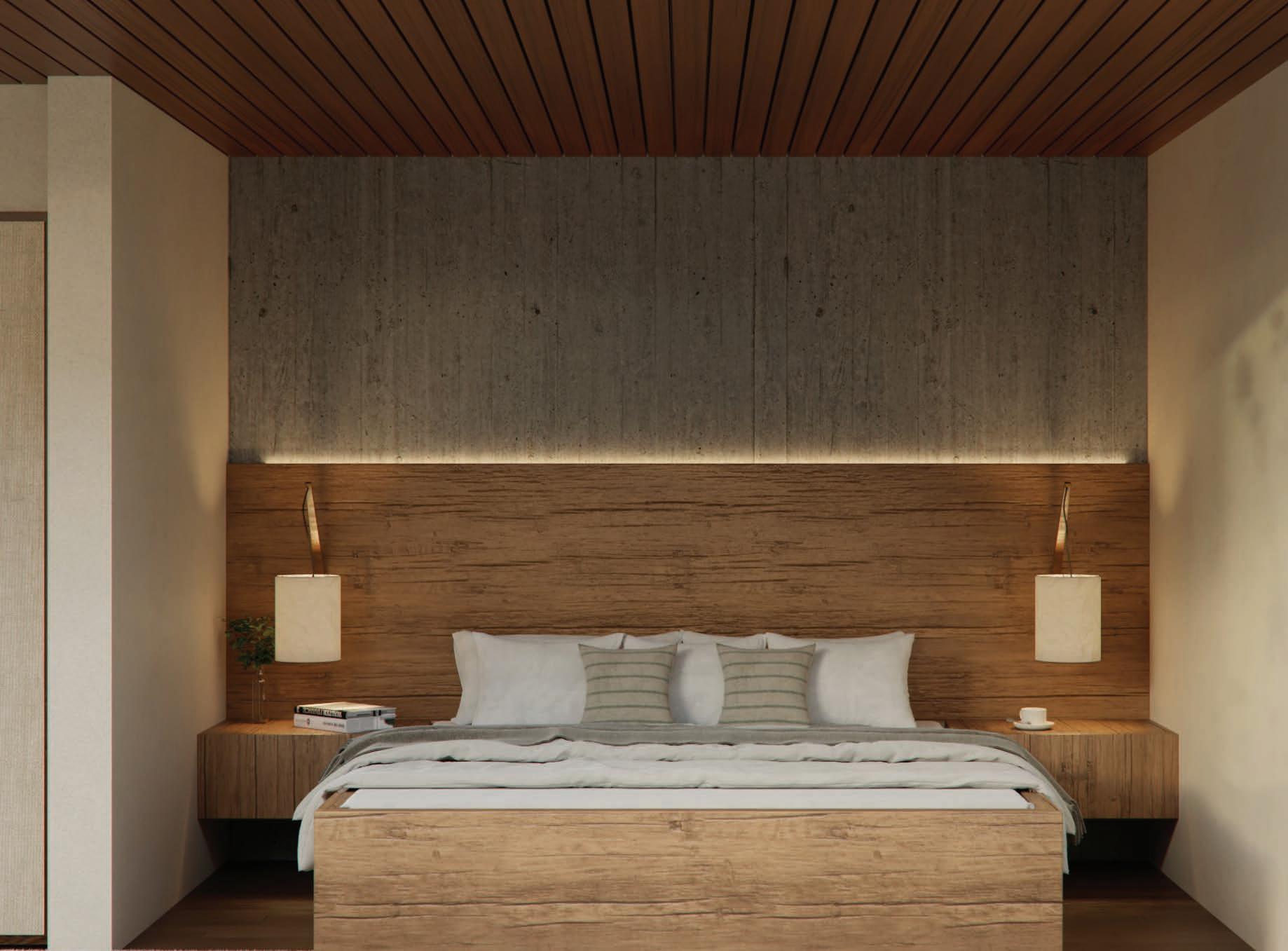
































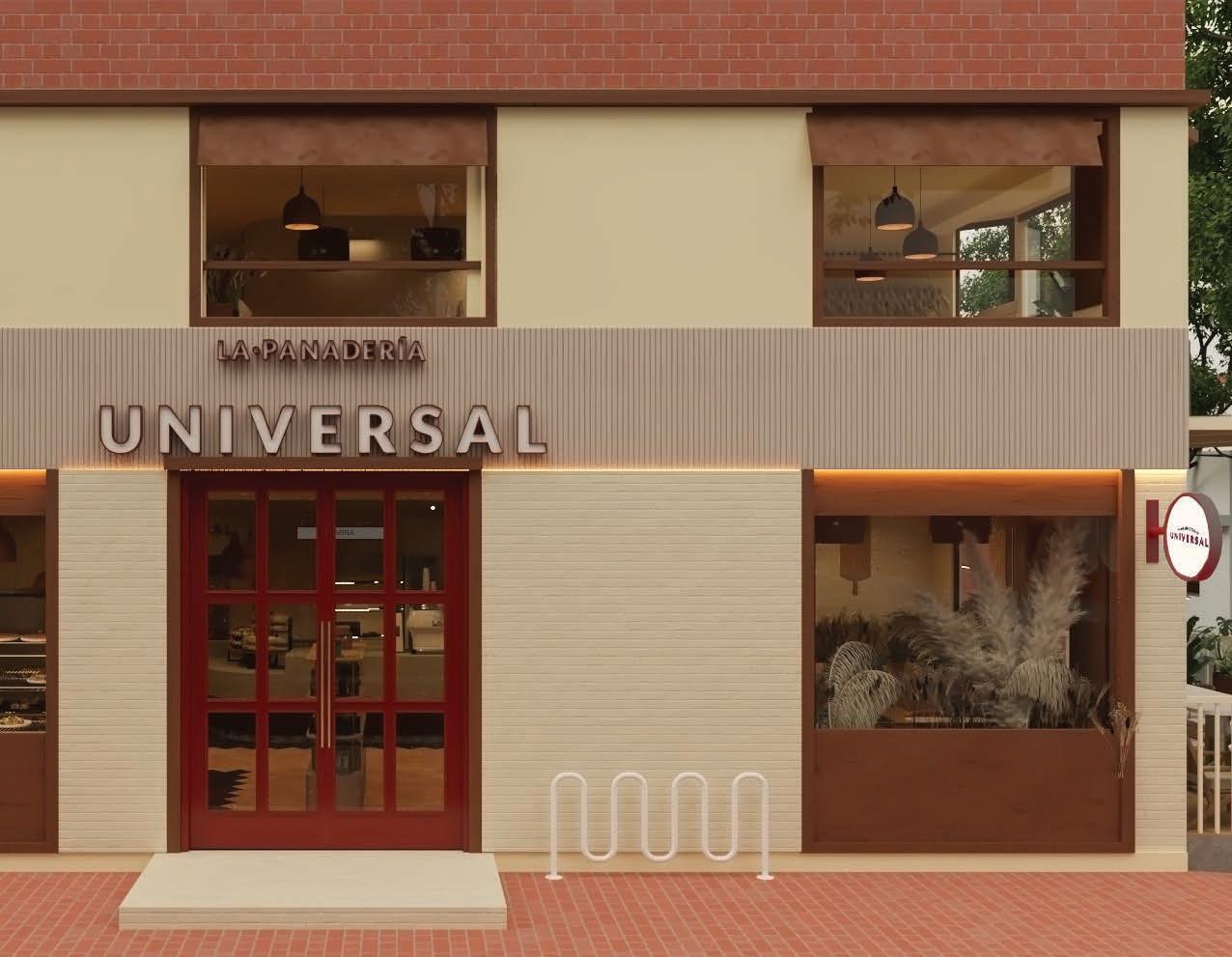














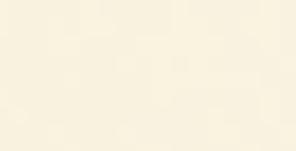

Panadería Universal:














Born from a family business, the universal bakery wanted to turn the Colombian bread tradition on its head to create a new homey experience but of the best quality.














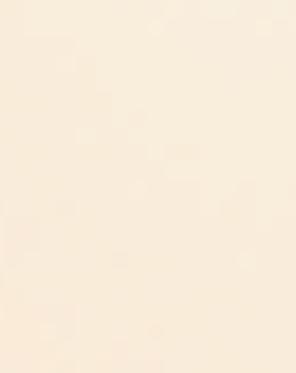

Optimizing and segmenting the types of audiences is key in projects like this. They then play like Express bars with different services that allow the public and the staff to flow much more easily, also allowing a very interesting language.













The new concept of this place was family spaces to eat more than just bread. These spaces for sharing invited a new family audience that was being lost in the current location due to its small industrial tables. In this design we wanted to generate micro spaces for sharing any day of the week













*Los diseños Casa Ehrat y Panadería Universal fueron elaborados por mi, sin embargo los renders fueron elaborados por el equipo de visualización de la firma CREARQ, con indicaciones propias







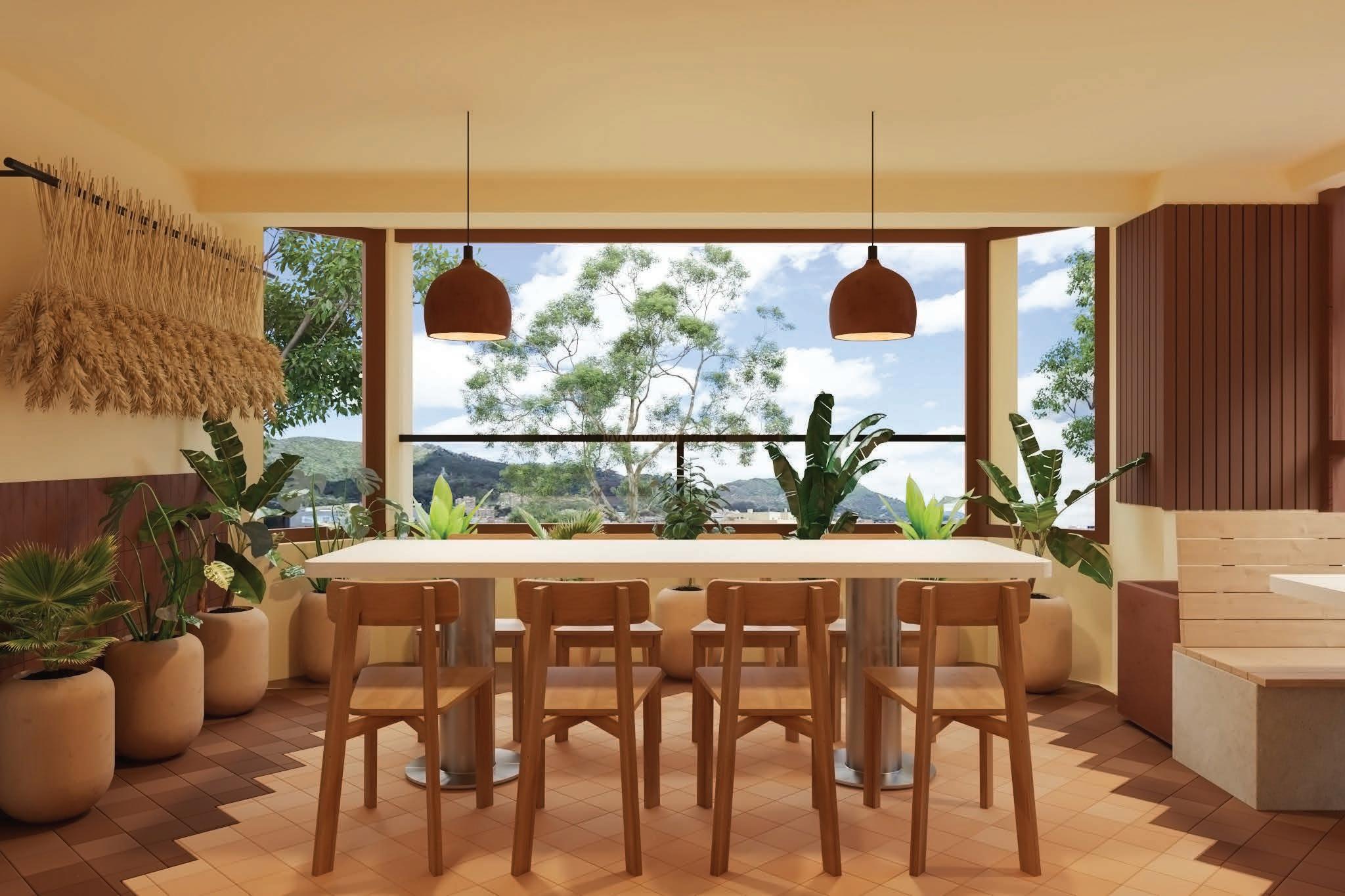
Designing community spaces is exciting because each design is a universe. A new concept is a new story about to be born, with infinite possibilities that allow me to reach not just one family or person, but many. A design can change the course of a person’s day, a design can be unforgettable.



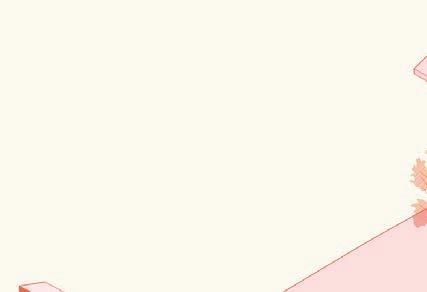
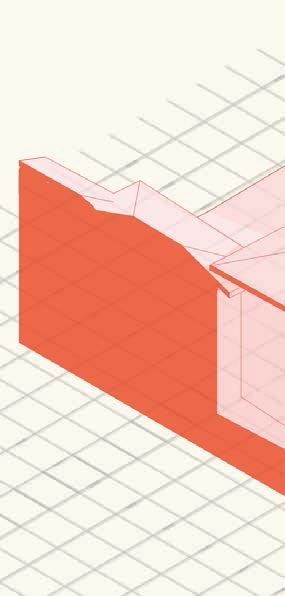



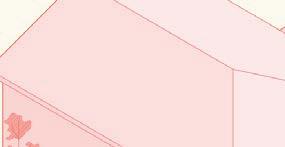



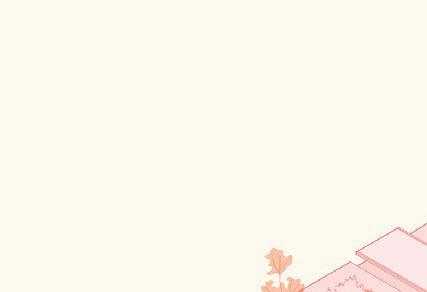



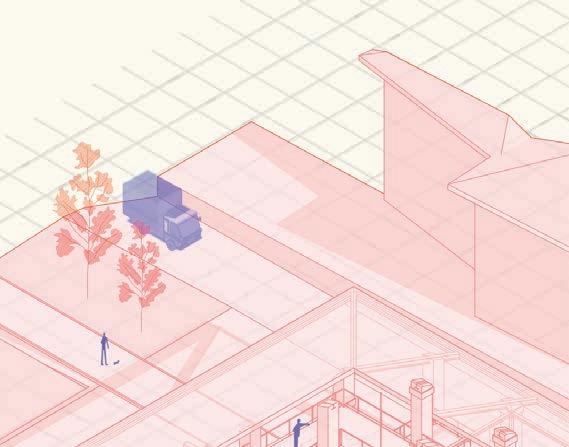
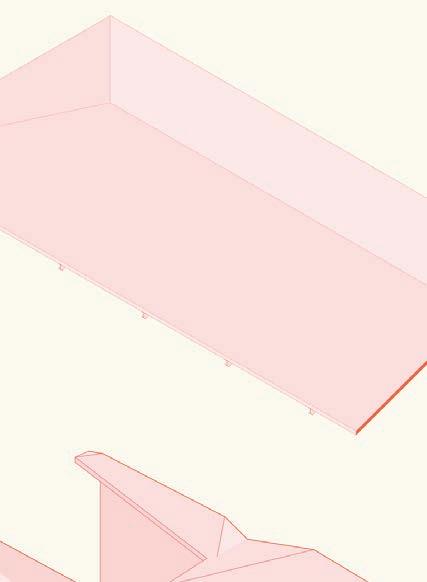



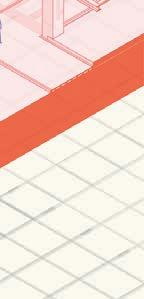
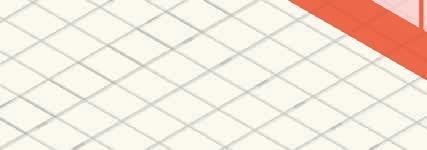

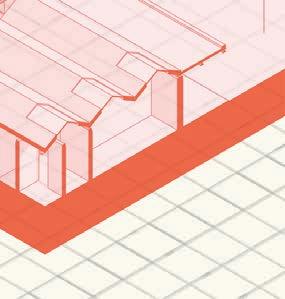
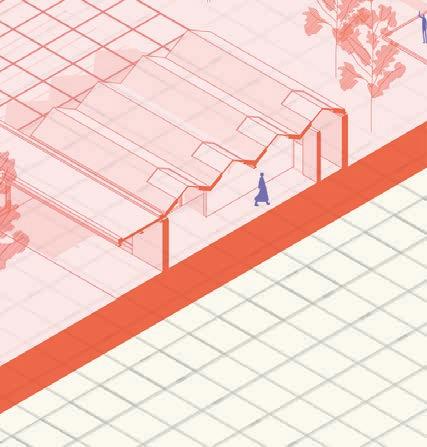
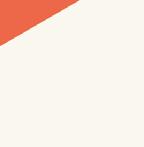
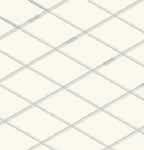





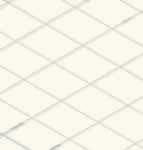
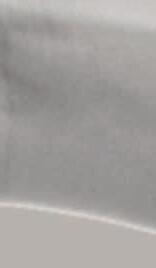
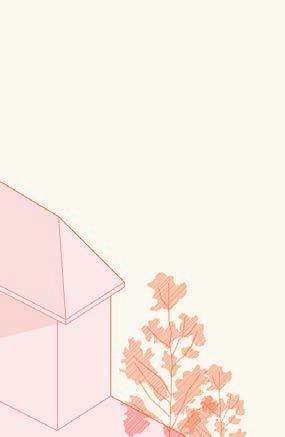



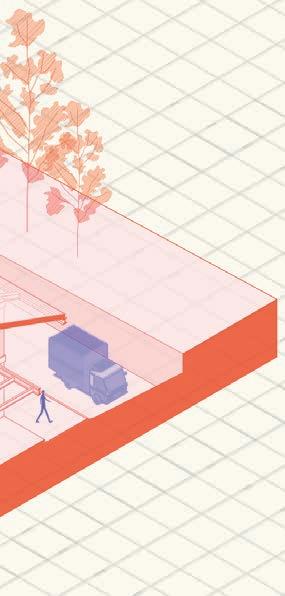




Using the metaphor of the brick production cycle, we want to give a twist to the industries of Dogliani (a town in northern Italy) and meet the needs of future producers and entrepreneurs. The journey of the brick begins in the collection of various materials that undergo metamorphosis when mixed and heated. On their own, the materials work, but when you mix them together you make them stronger and much more useful. From humble beginnings to architectural wonders, the journey of a brick symbolizes the resilience of nature, human ingenuity and the fusion of elemental materials into structures that are a testament to time and craftsmanship.
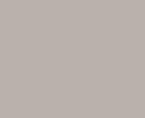


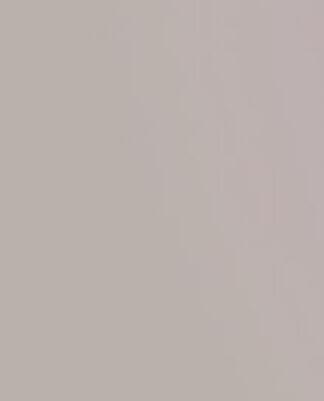


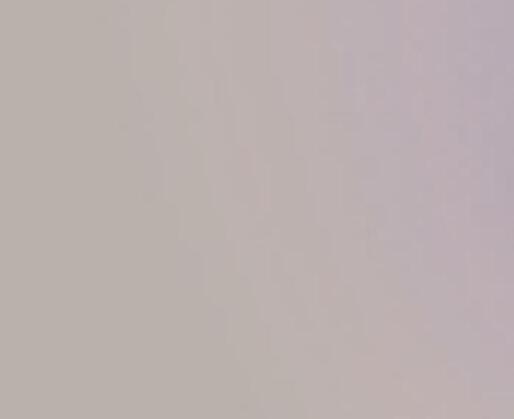



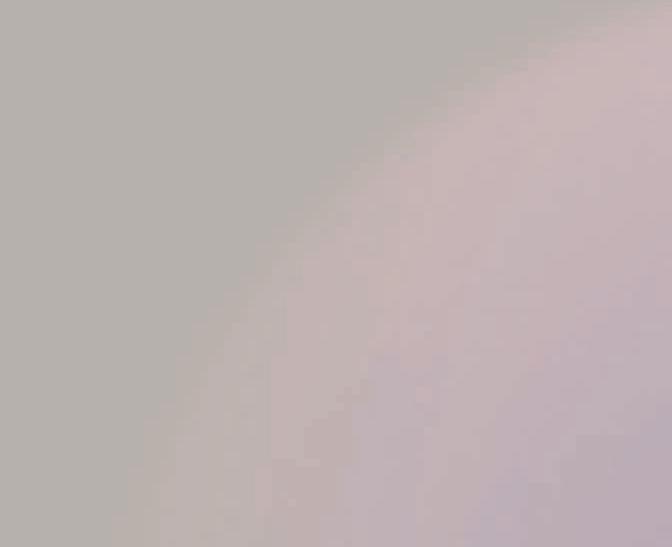



















What we wanted to foster and create in the brick factory is a place where we correlate not only different minds and experiences, but also different trades coexisting and growing together side by side. This will be an ever-changing space that gives space to memory and joins the new and productive Dogliani.
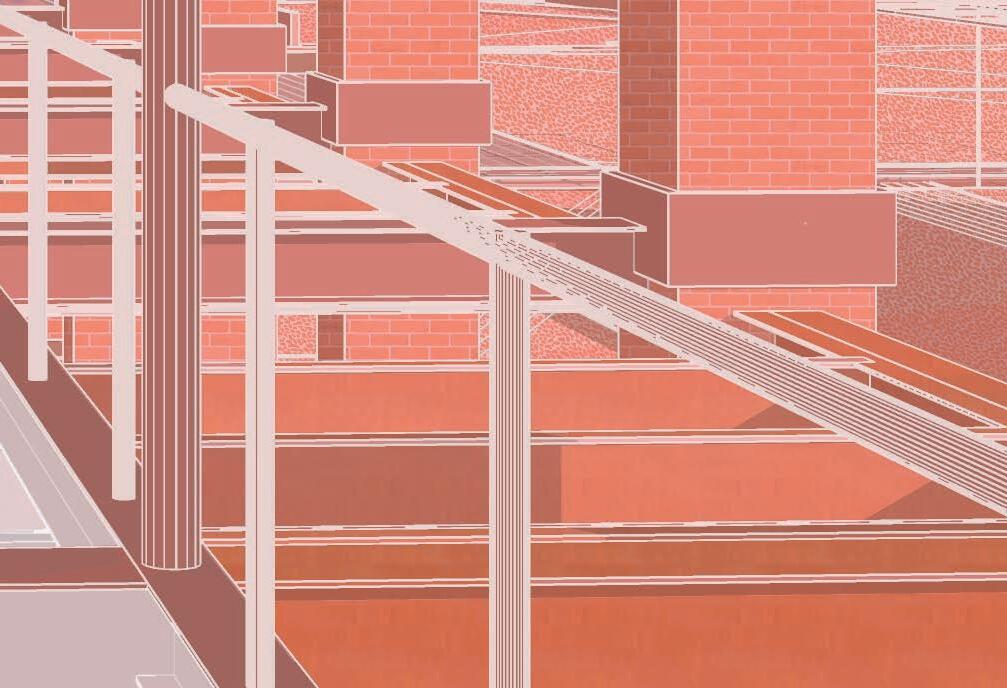



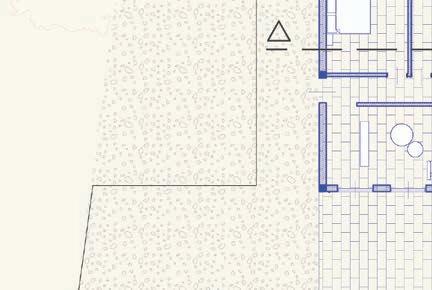

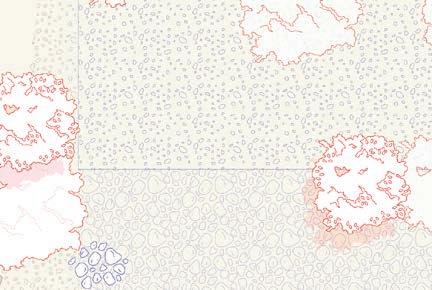



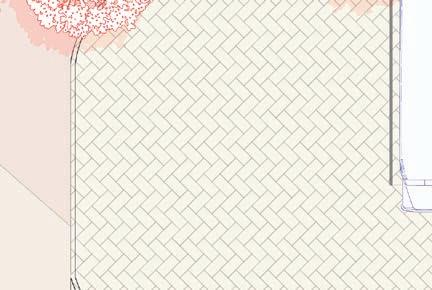



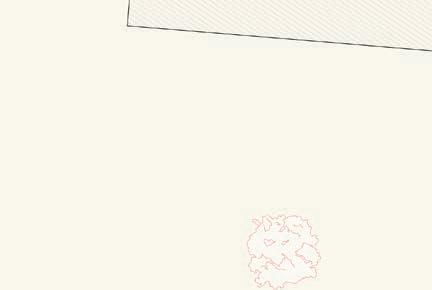
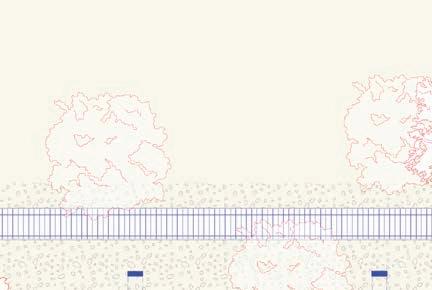
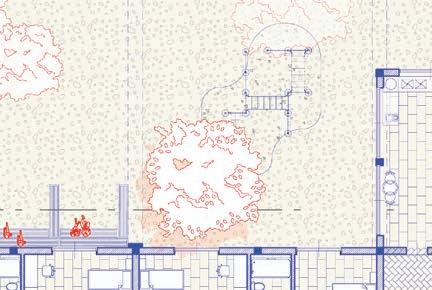







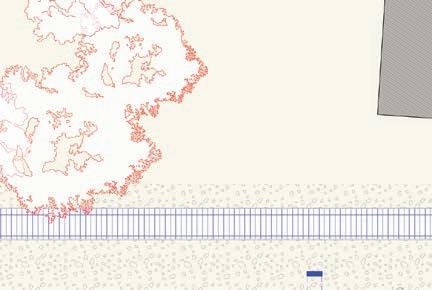

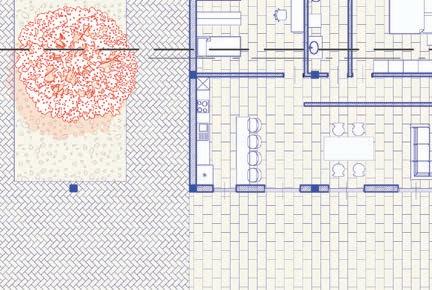
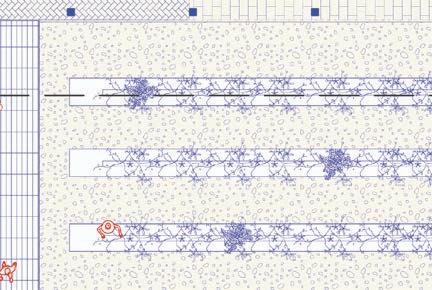
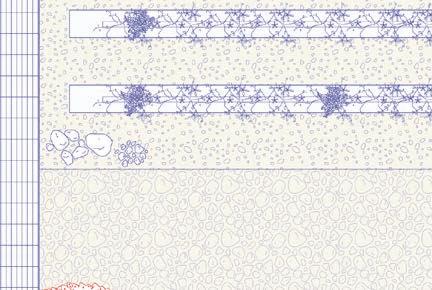
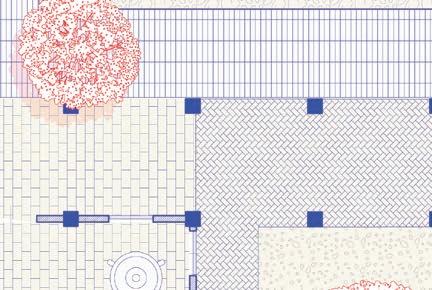
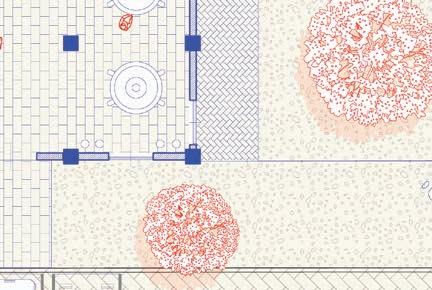

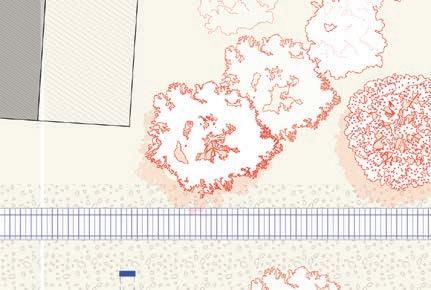
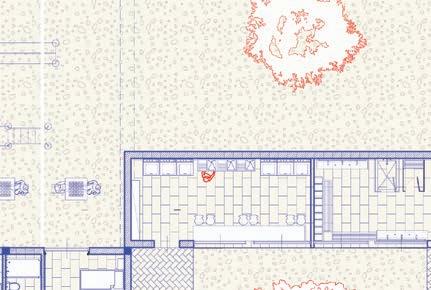




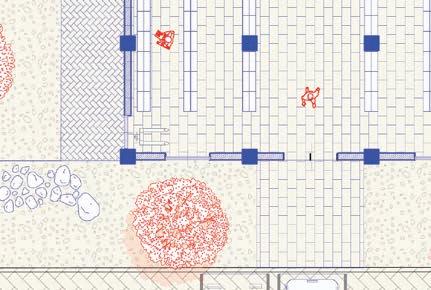



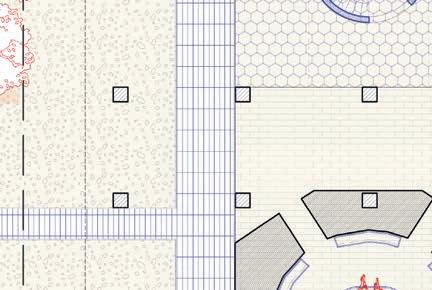

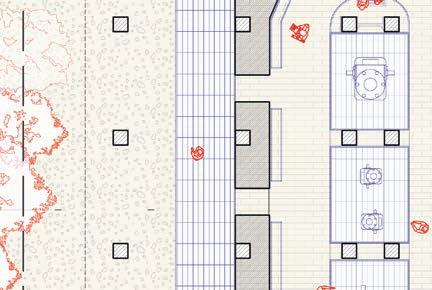
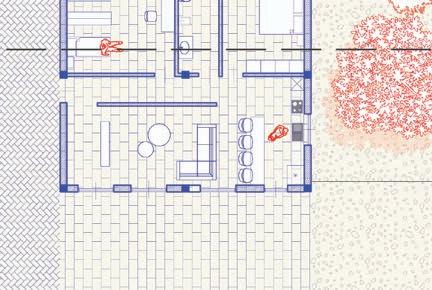
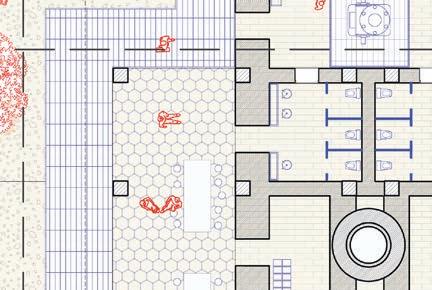
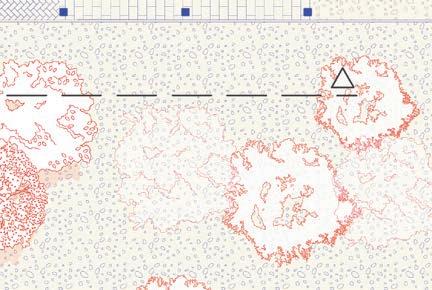



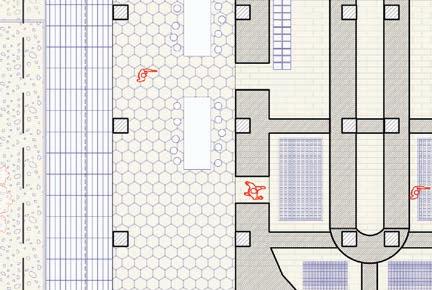


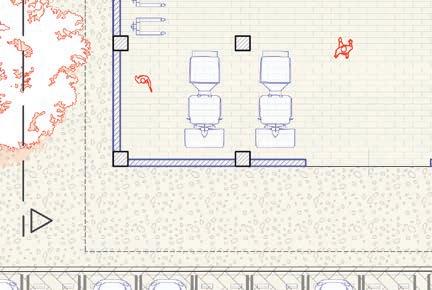
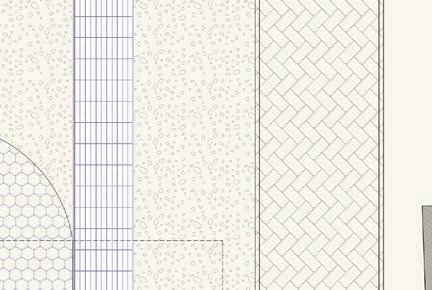
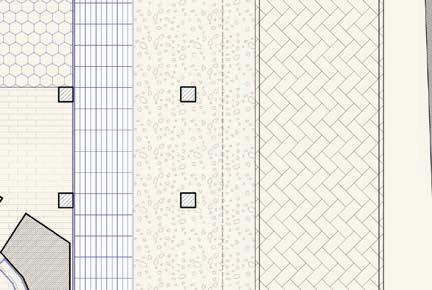
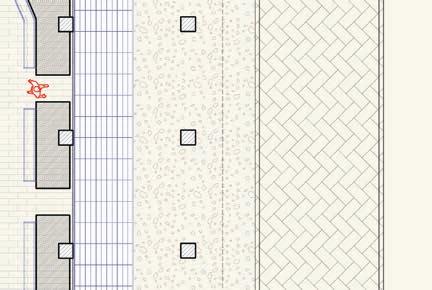
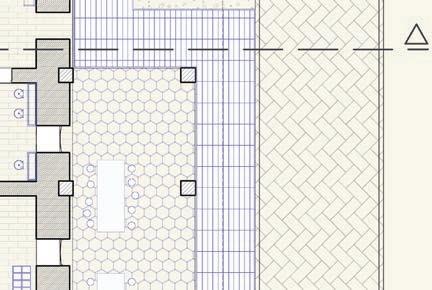








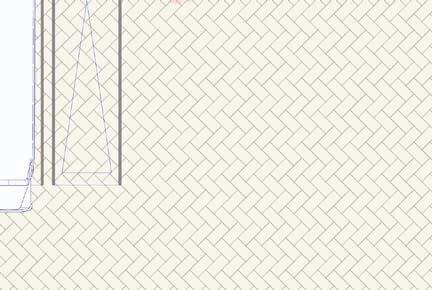

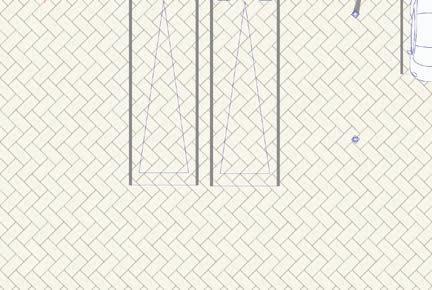
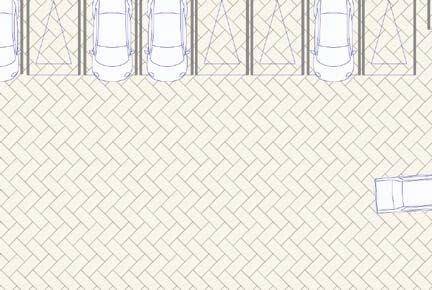






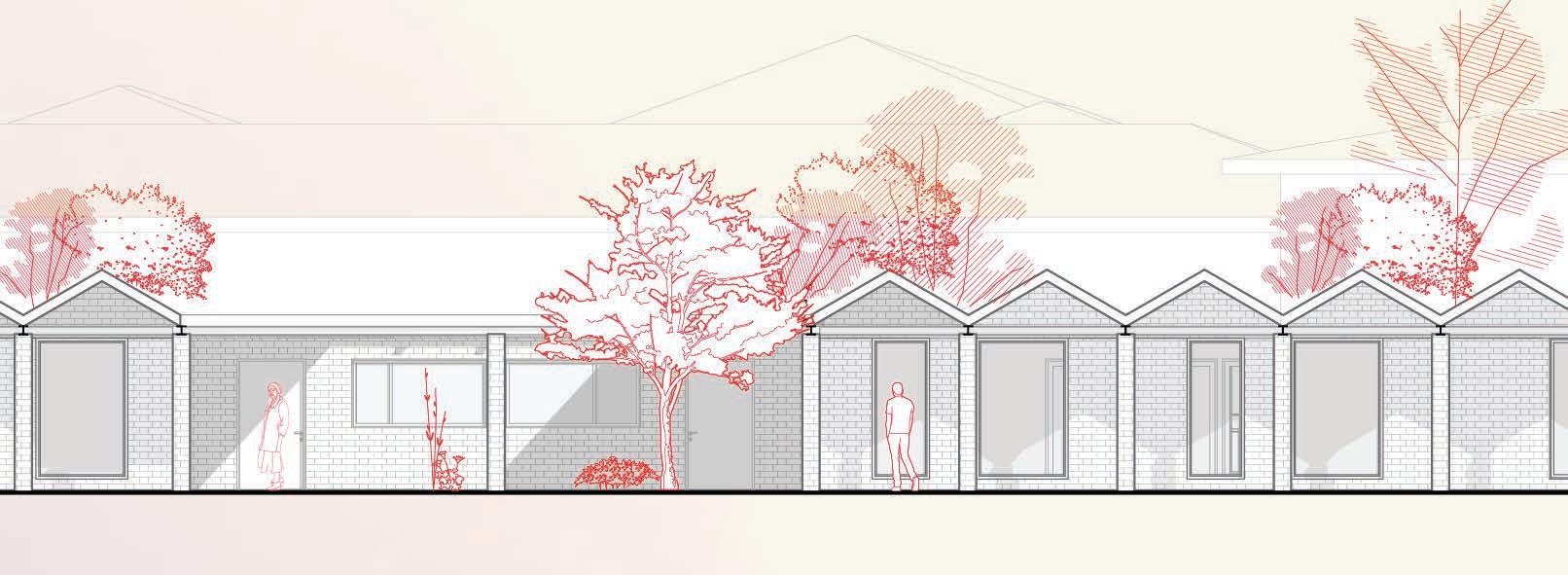
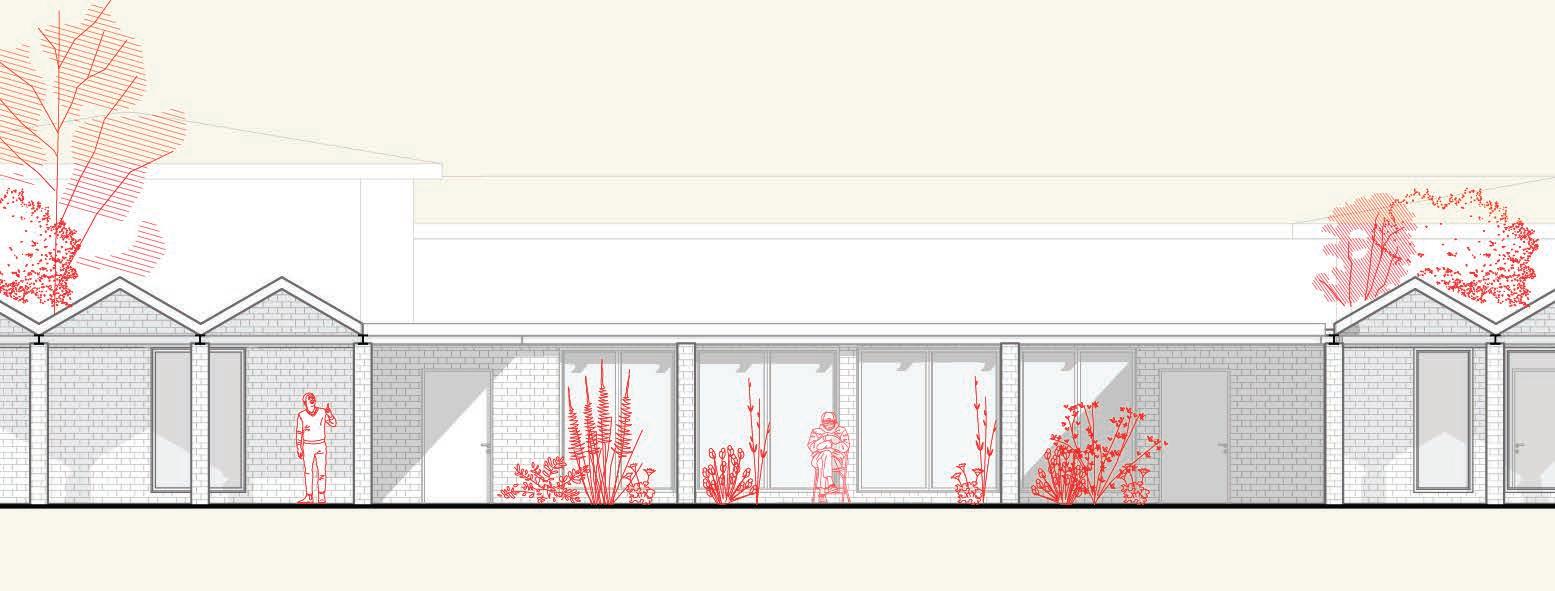
Our perspective on the territory was summarized in: A collaborative, flexible, openly productive and connected space. Taking advantage of empty and forgotten spaces, we wanted to create a virtual network of small producers, focusing on opening the edges and creating logistics corridors. By opening the edges, we also create interstitial spaces that allow production to integrate with the community



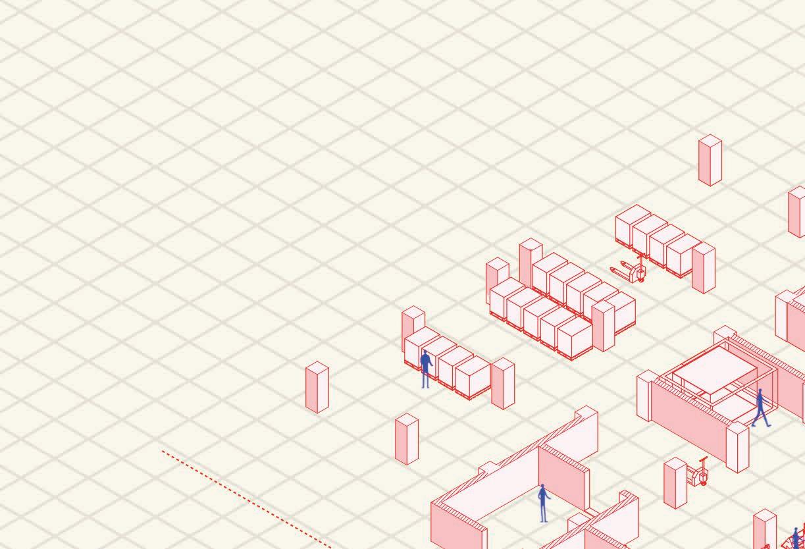
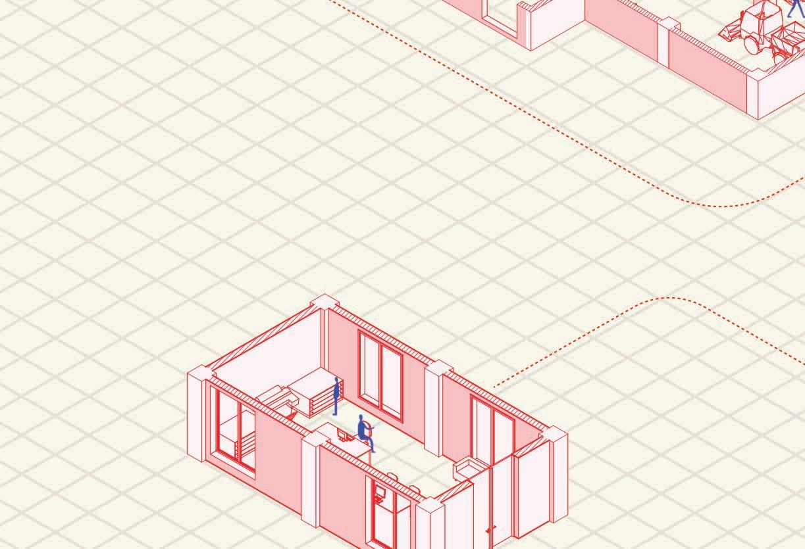

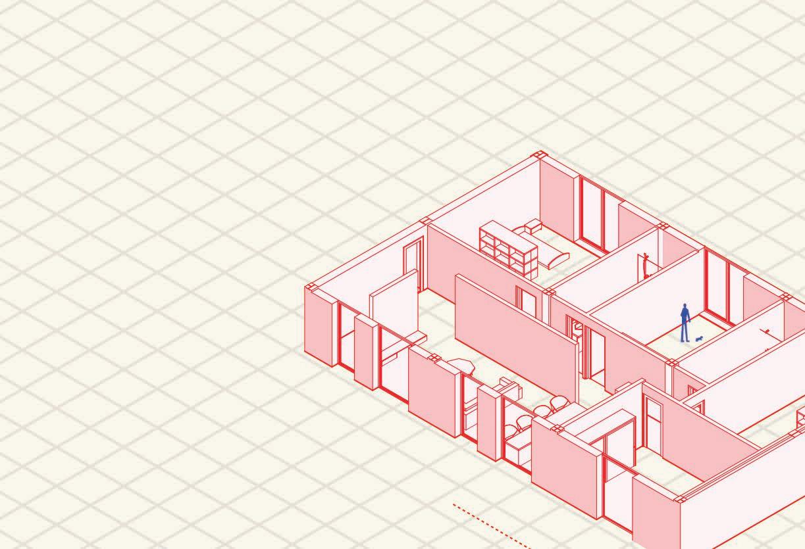
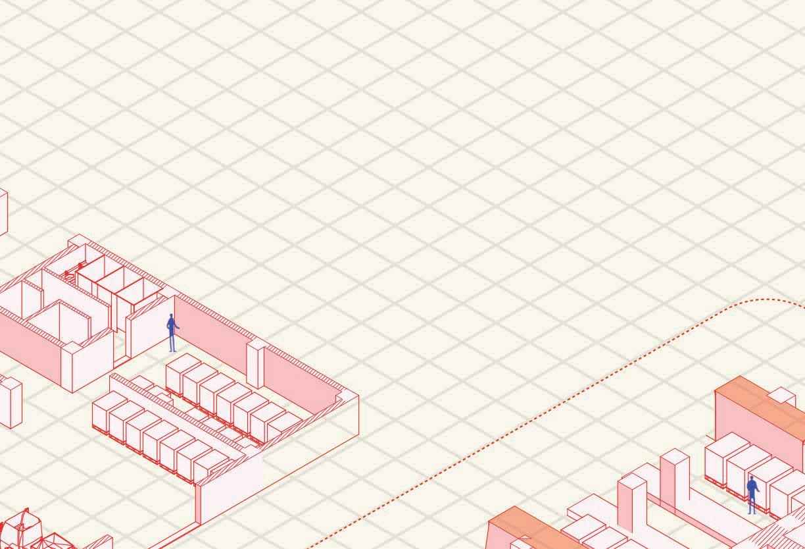
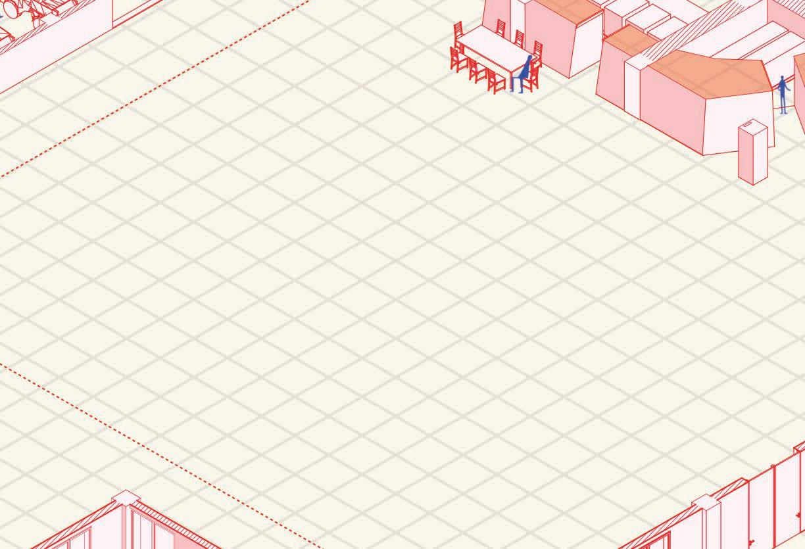
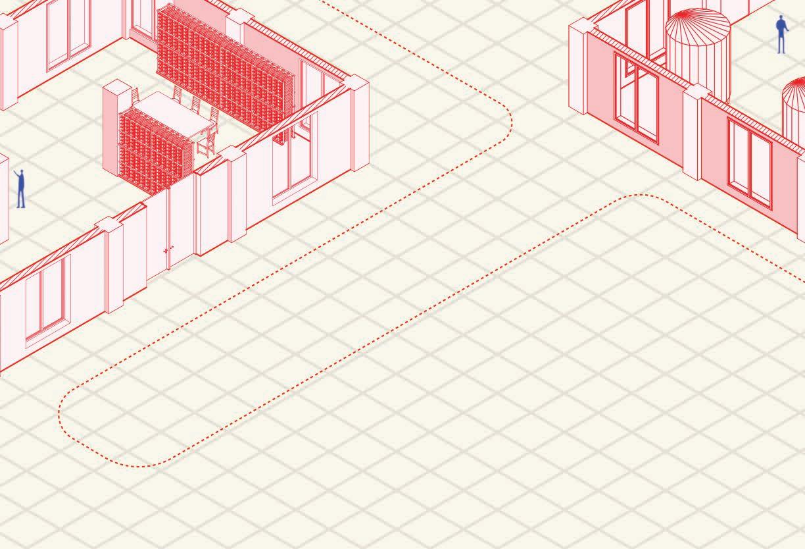
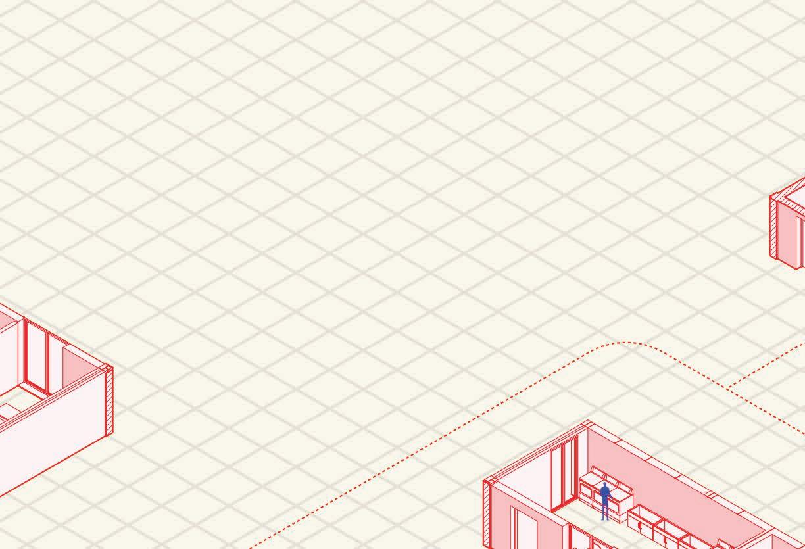
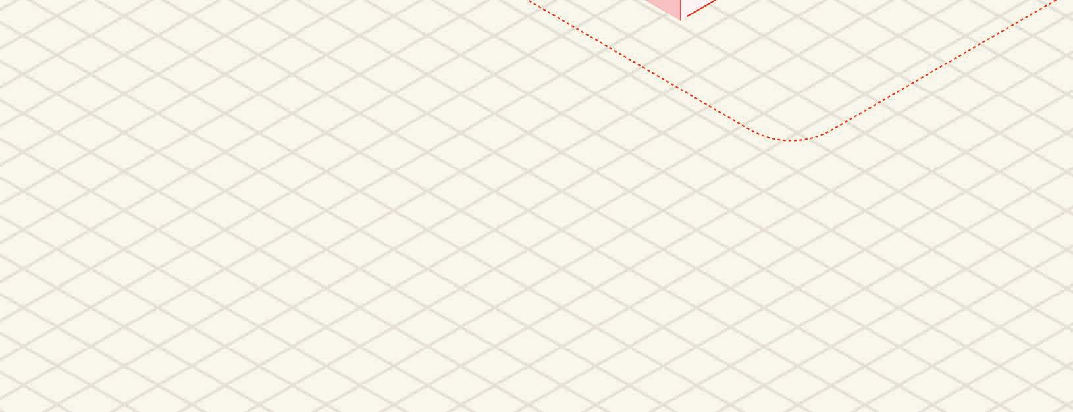
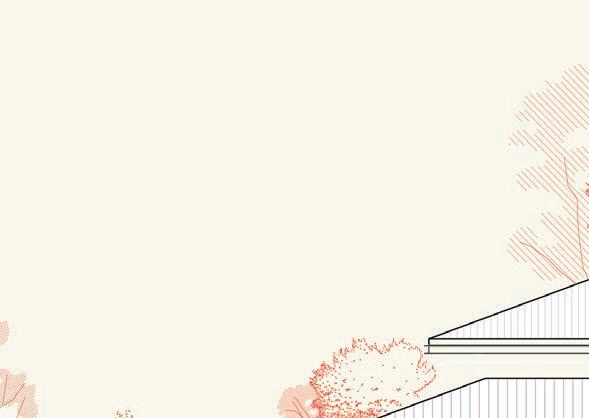


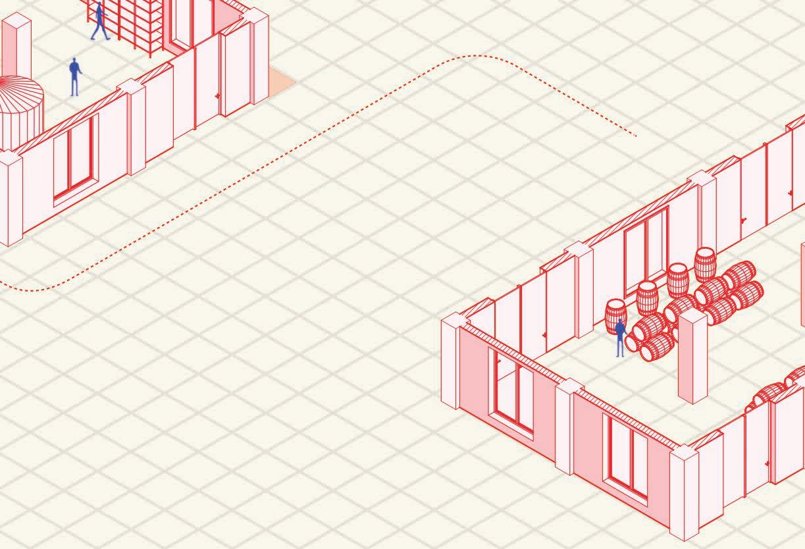
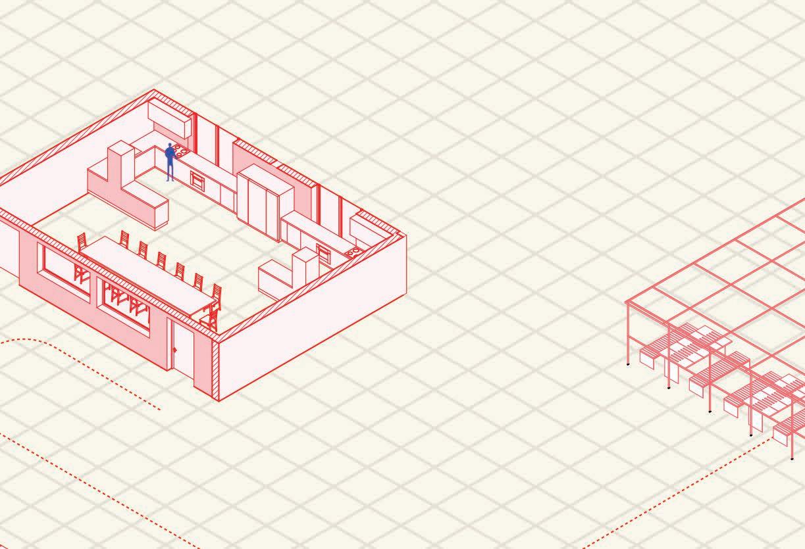
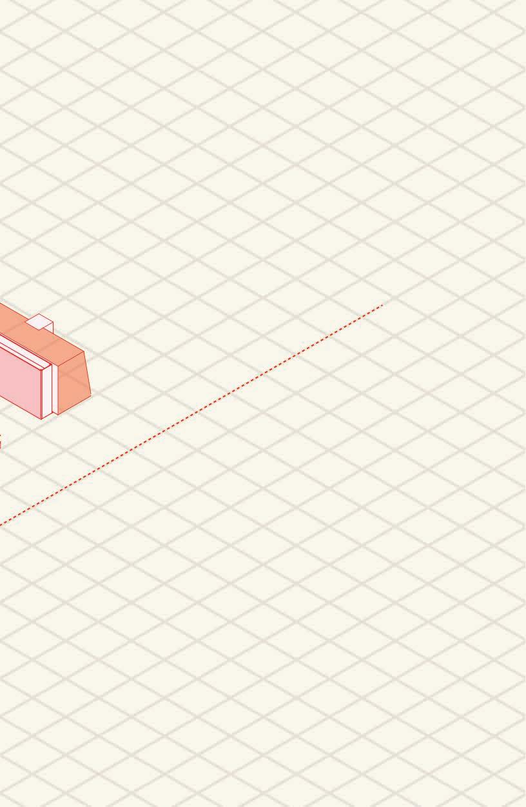
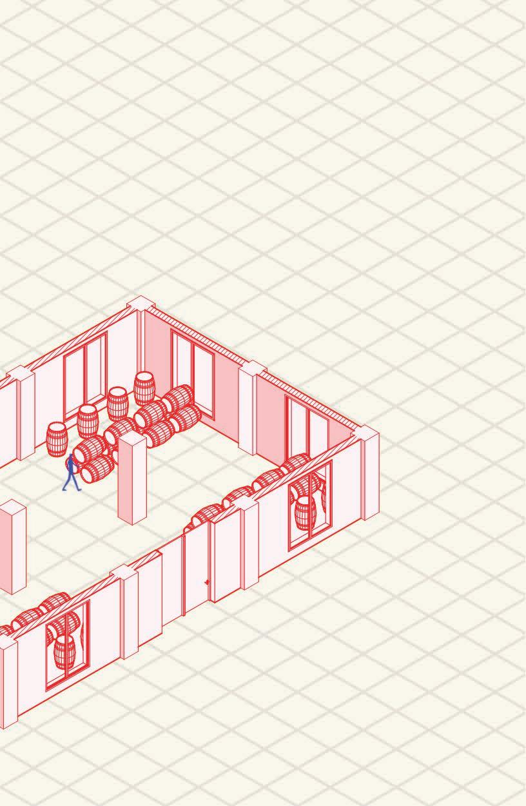

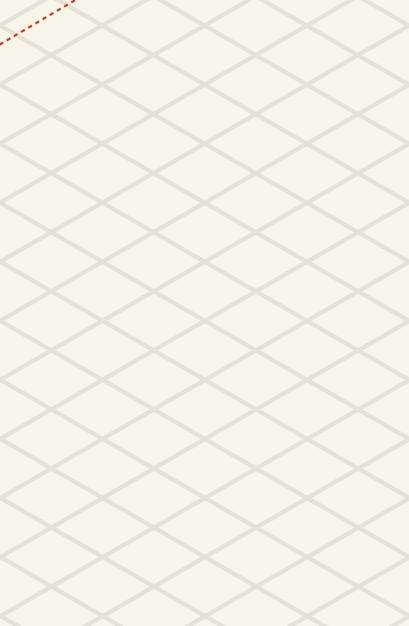
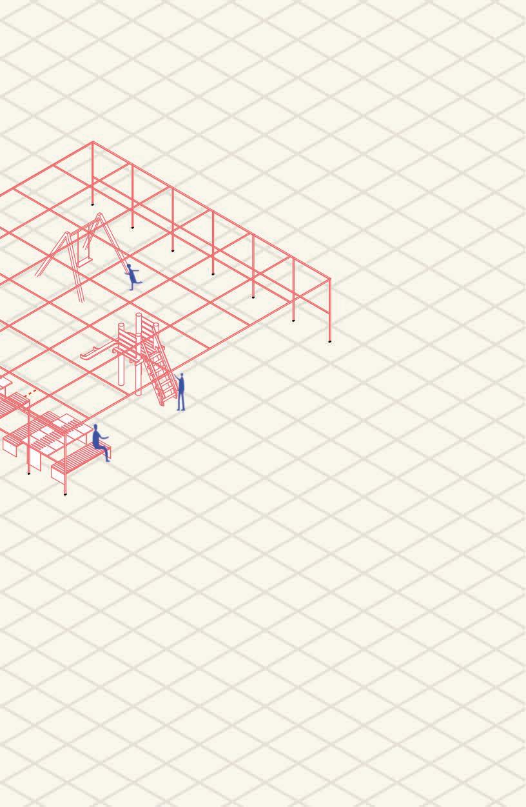



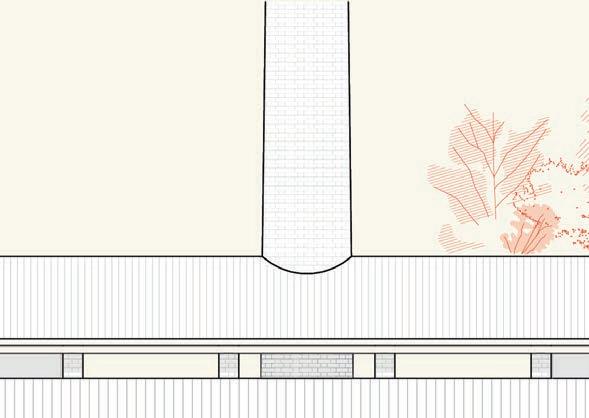


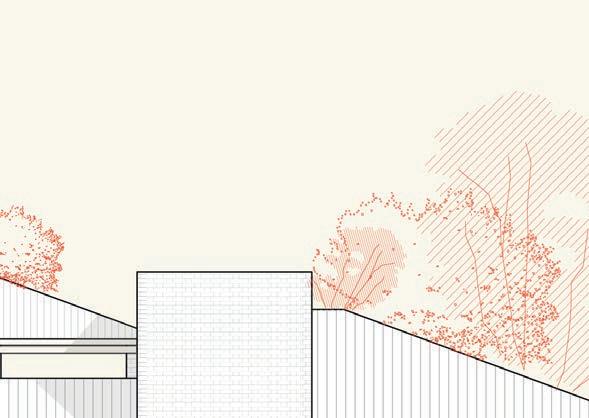


Our goal was to encourage greater connectivity, both for pedestrians and for freight transportation. By introducing these infrastructure improvements, our objective was to streamline the movement of goods from production centers to various production points. This initiative seeks to improve accessibility, reduce logistical barriers and boost economic growth by optimizing transportation networks and facilitating more fluid trade routes.


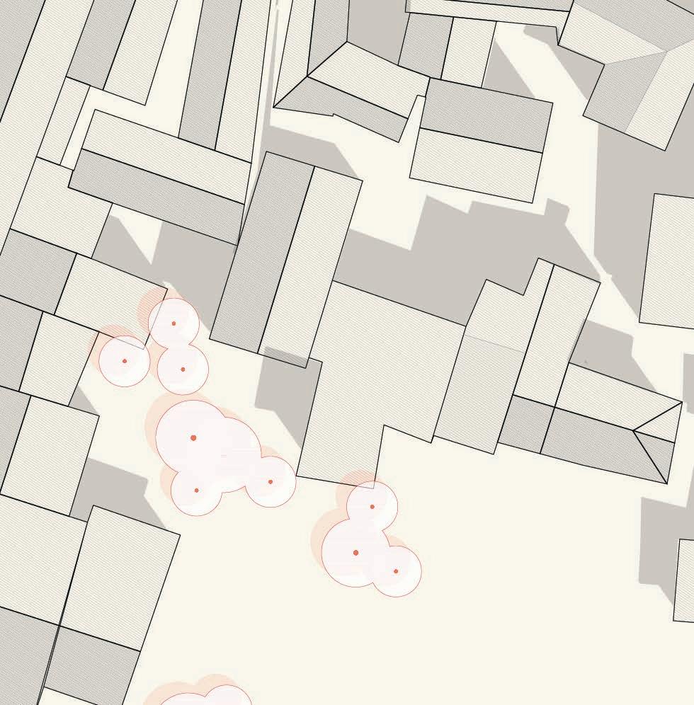
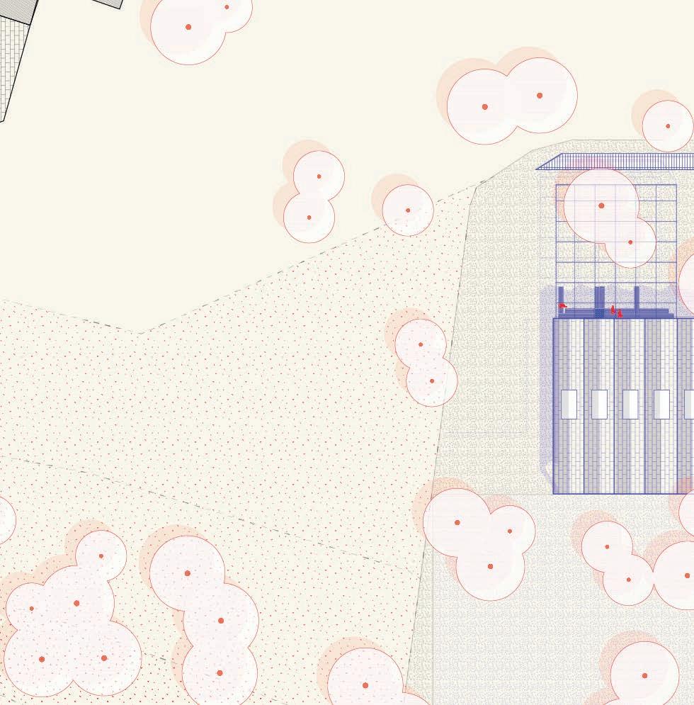


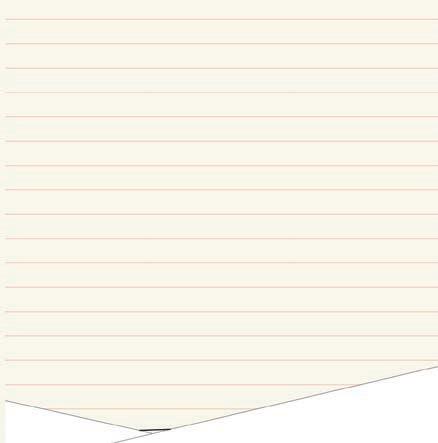


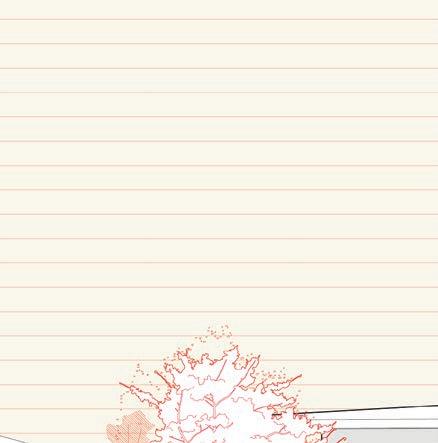







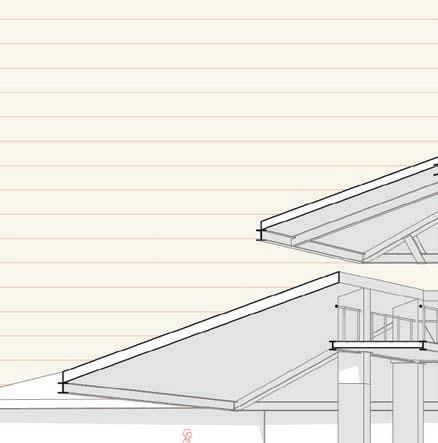
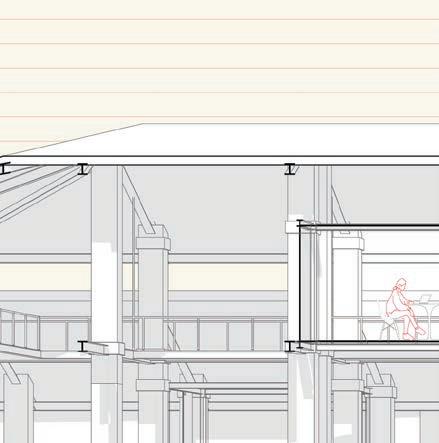
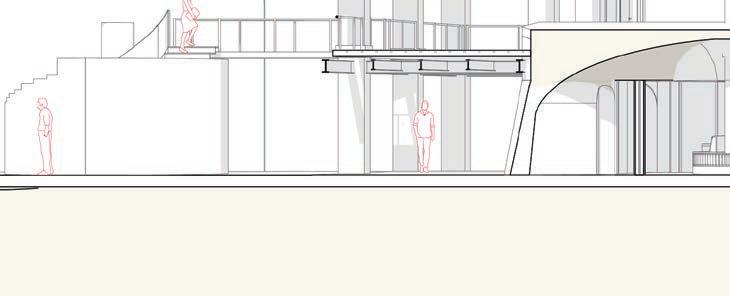

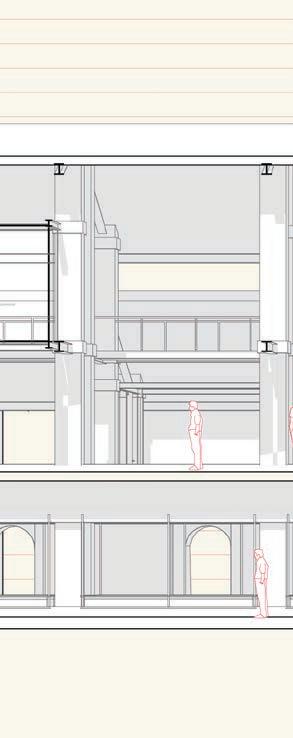
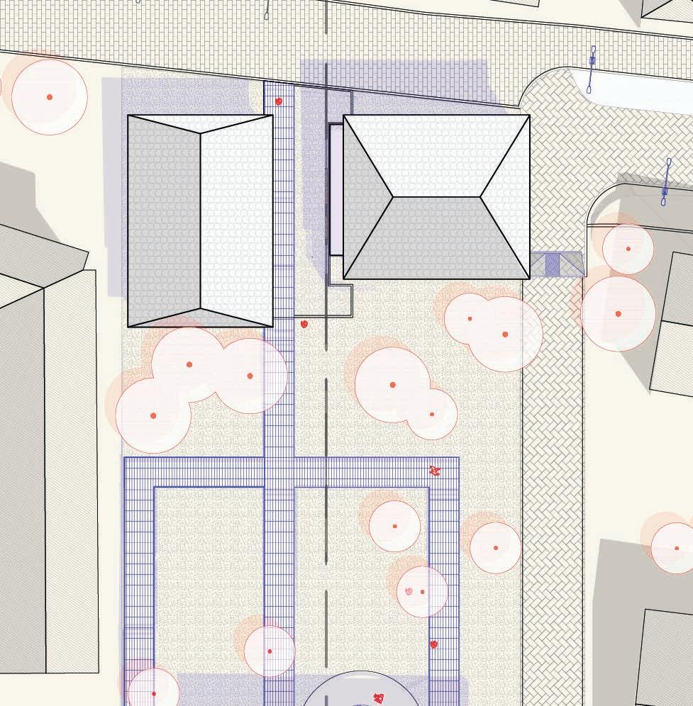
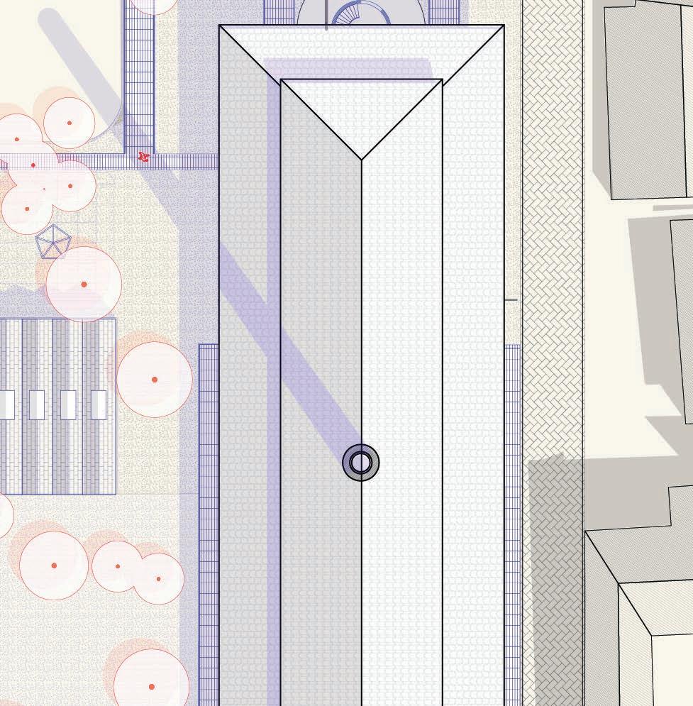
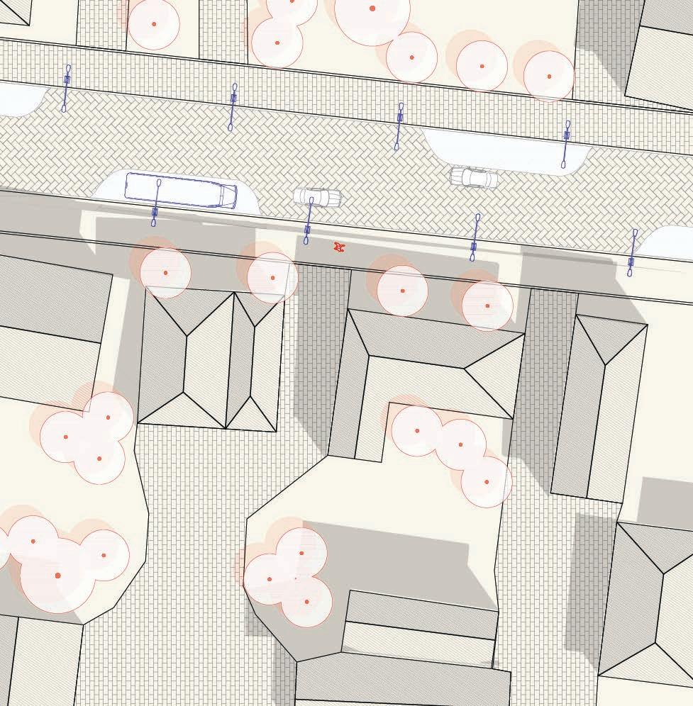



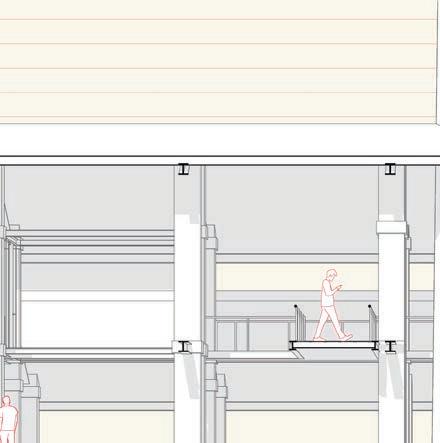

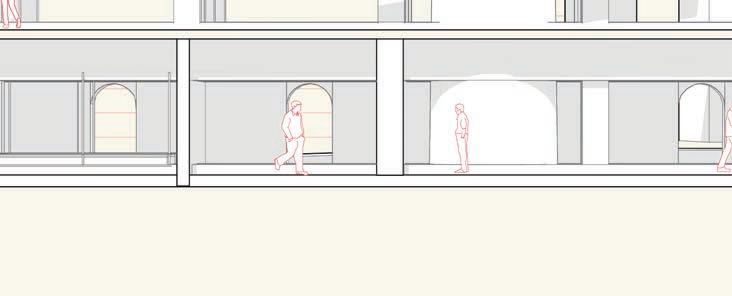
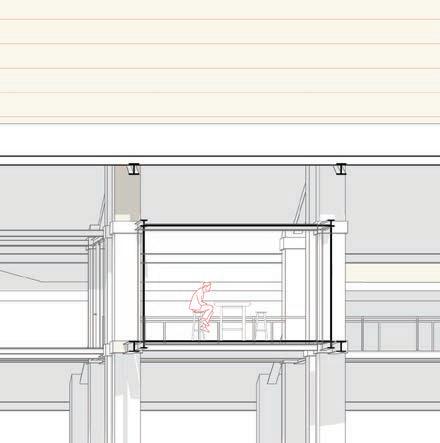

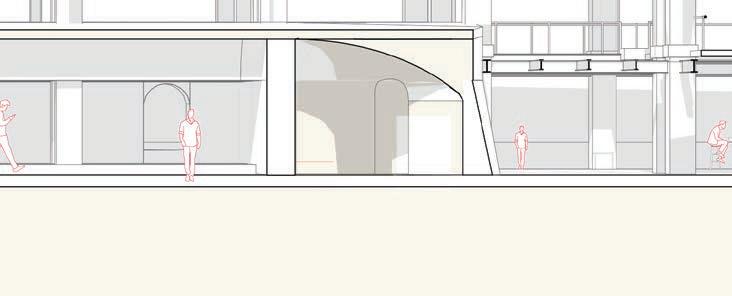


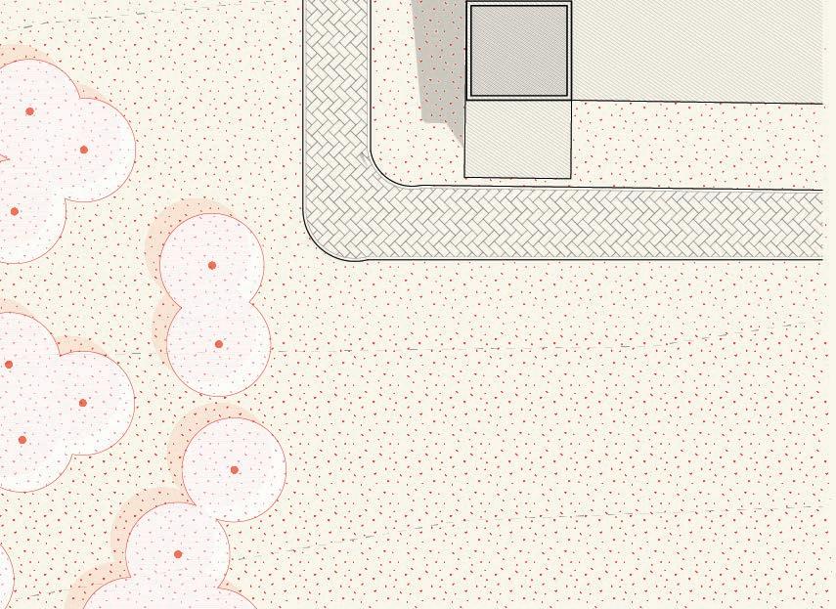
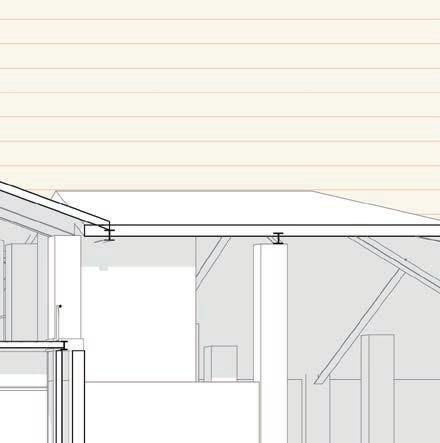
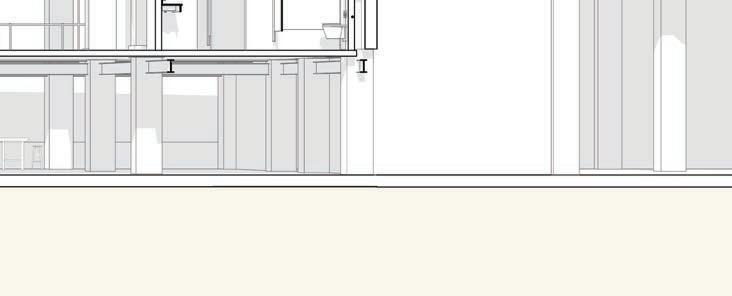
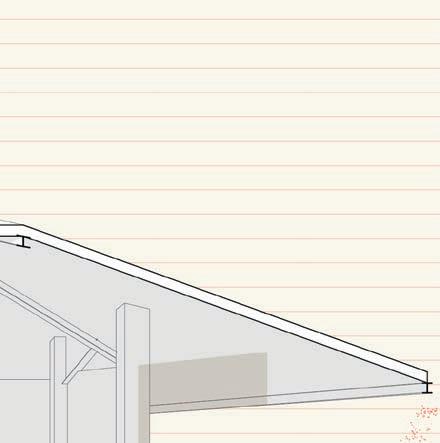



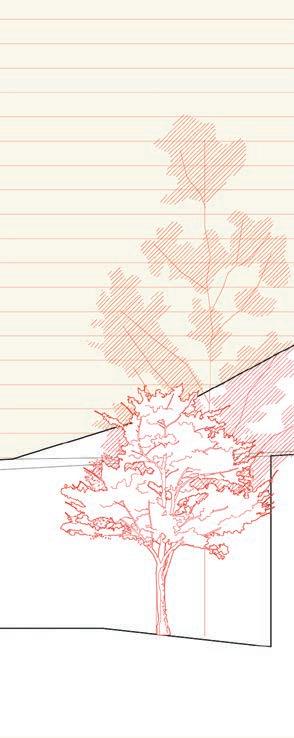













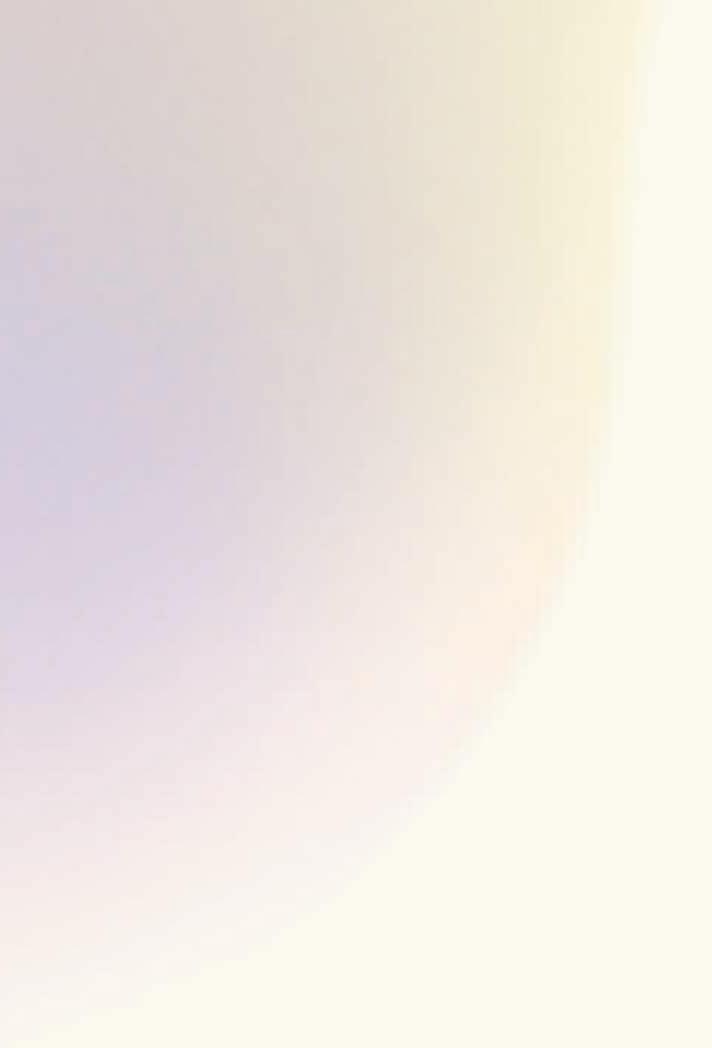













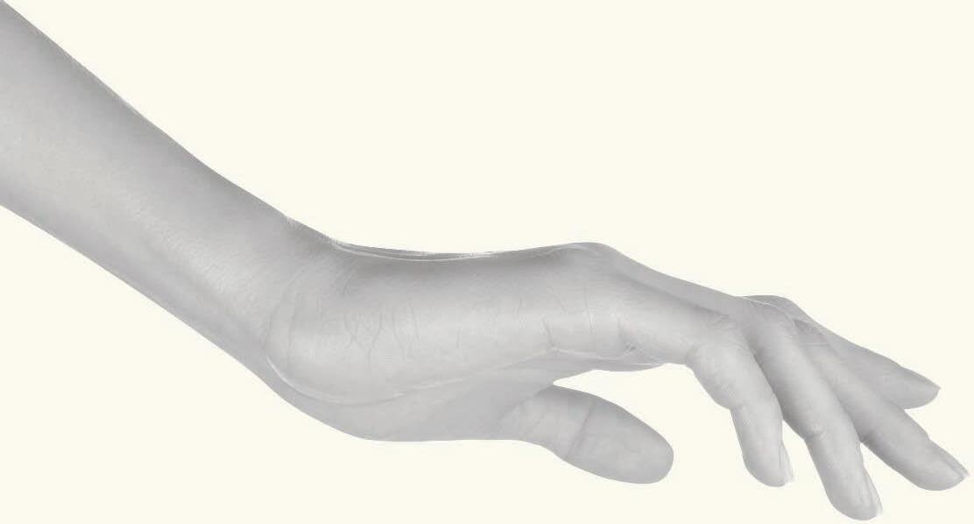



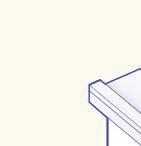





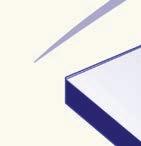


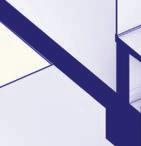

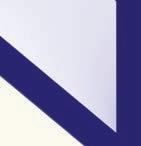
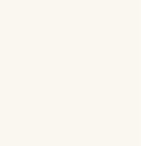








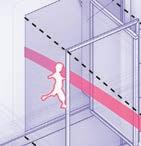


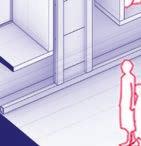
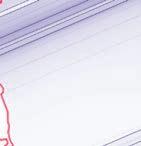


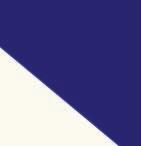





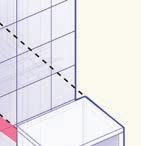


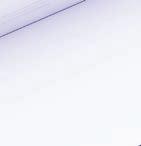






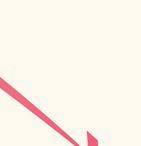














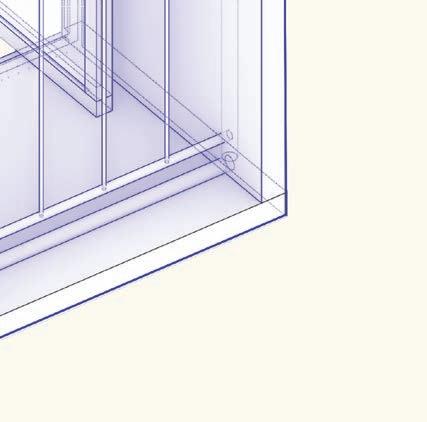

Nido Verde was a restoration project for a school that had serious spatial and technological problems, which affected its energy use and the comfort of the children and teachers. We work to consciously design in order to improve comfort and energy efficiency indicators, in order to create a comprehensive design with a clear concept. We investigated the different spatial strategies that improved the learning of children between 0 and 6 years old, allowing the space to also participate in class dynamics, in order to create a space rich in dynamism and creativity.

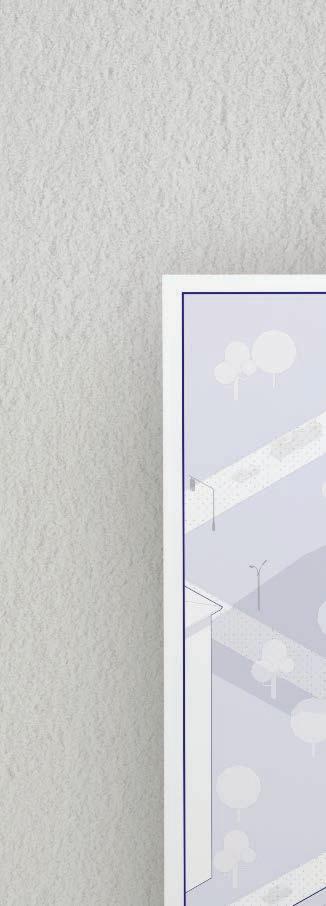

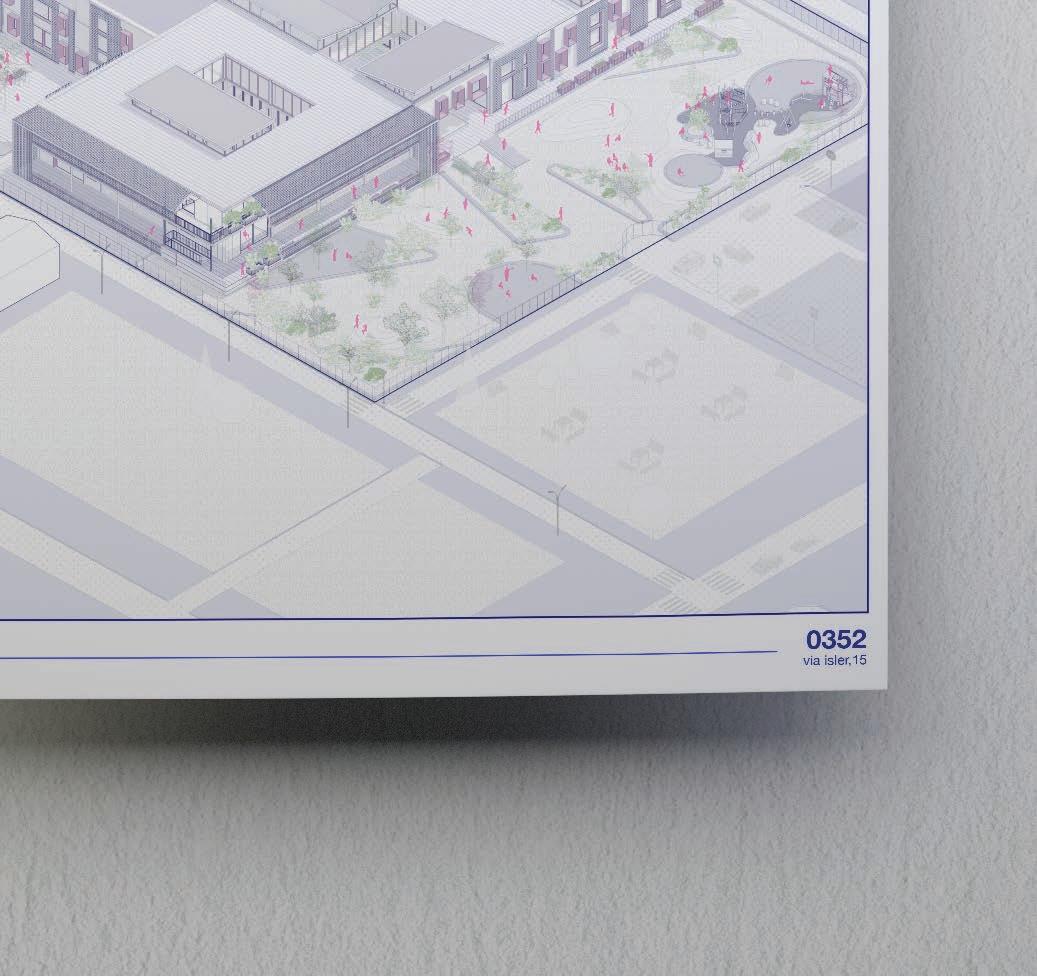
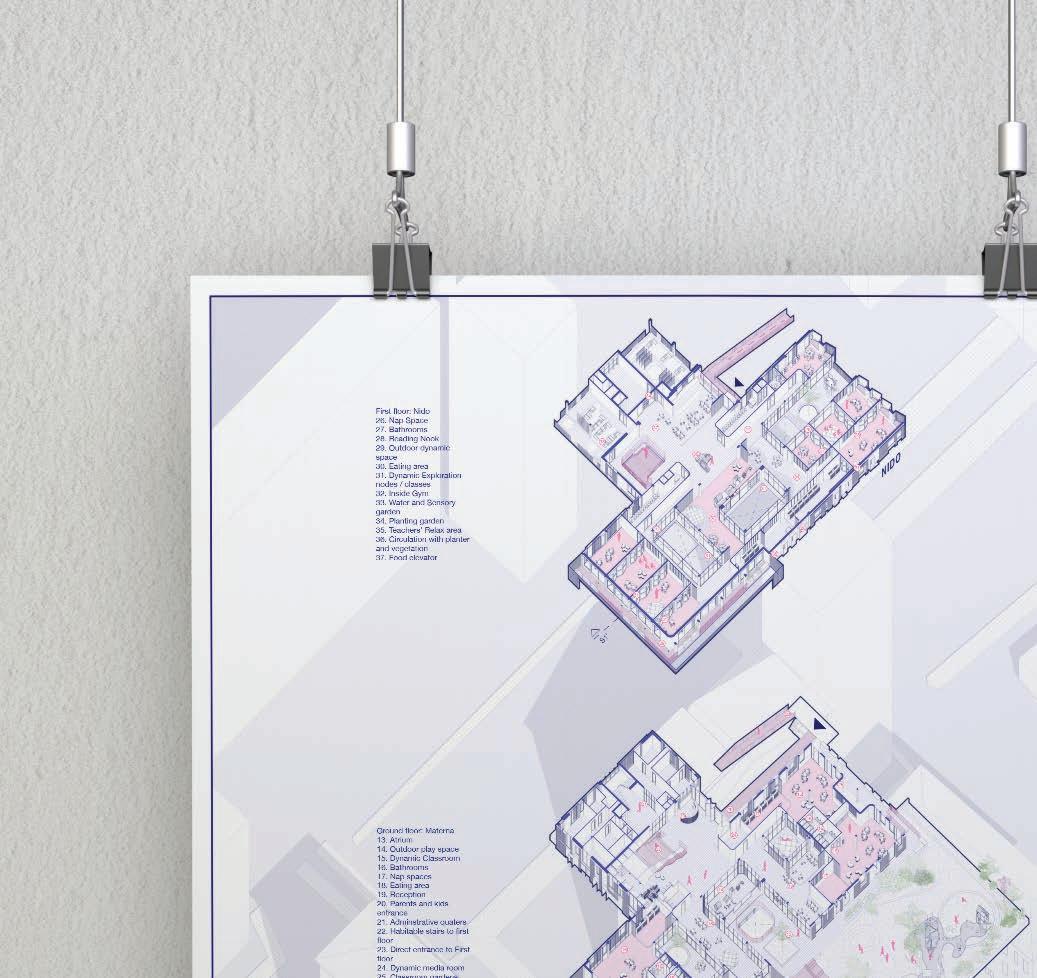
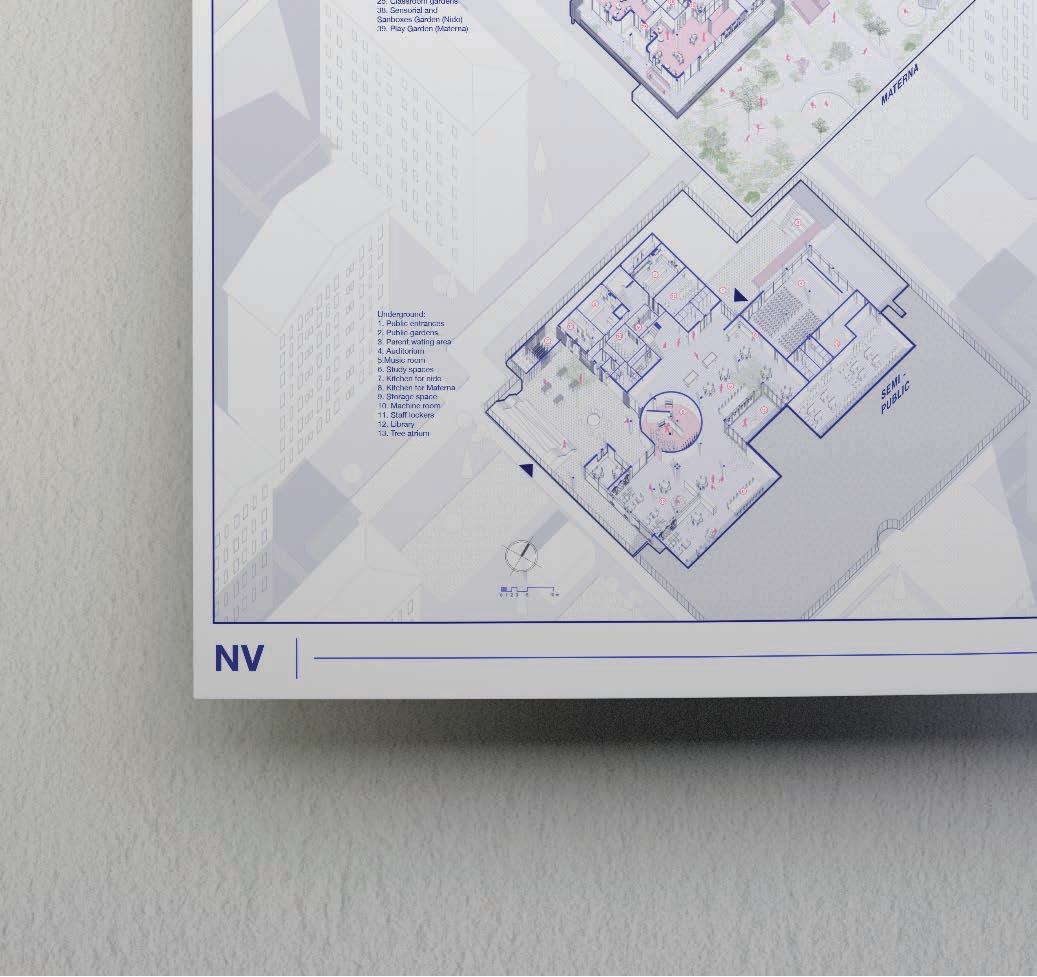

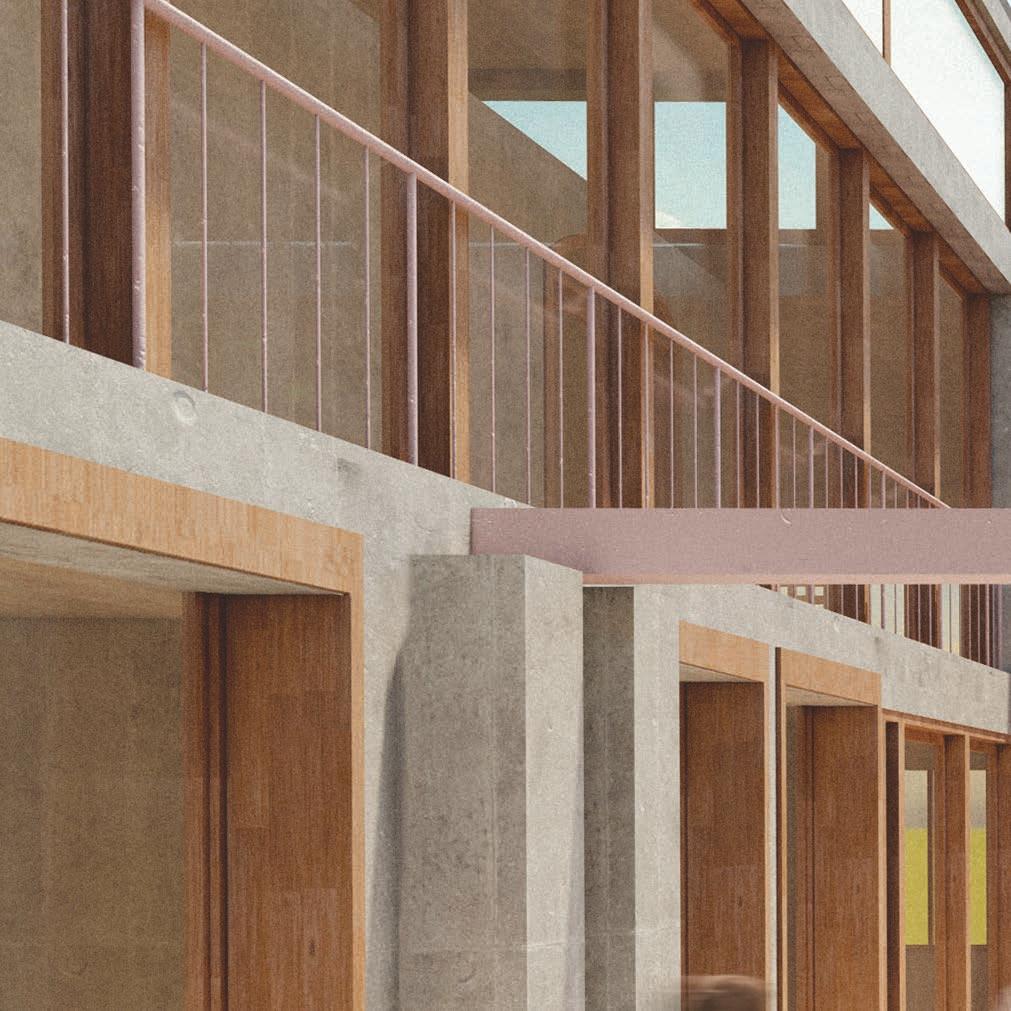
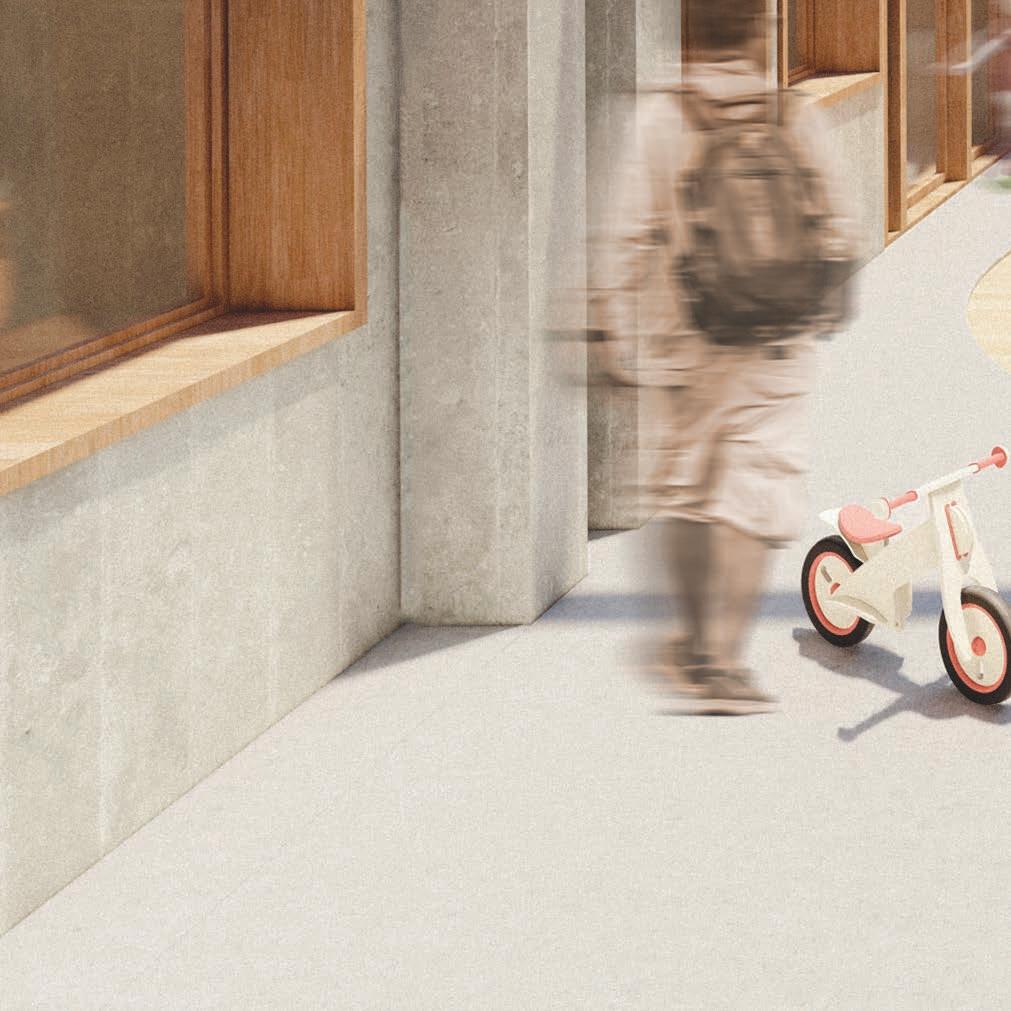


Space as play: This concept considers the school environment not only as functional spaces, but also as dynamic play areas for learning. It encourages creativity, exploration and interaction, making school a place where students can actively interact with their environment in a playful way.
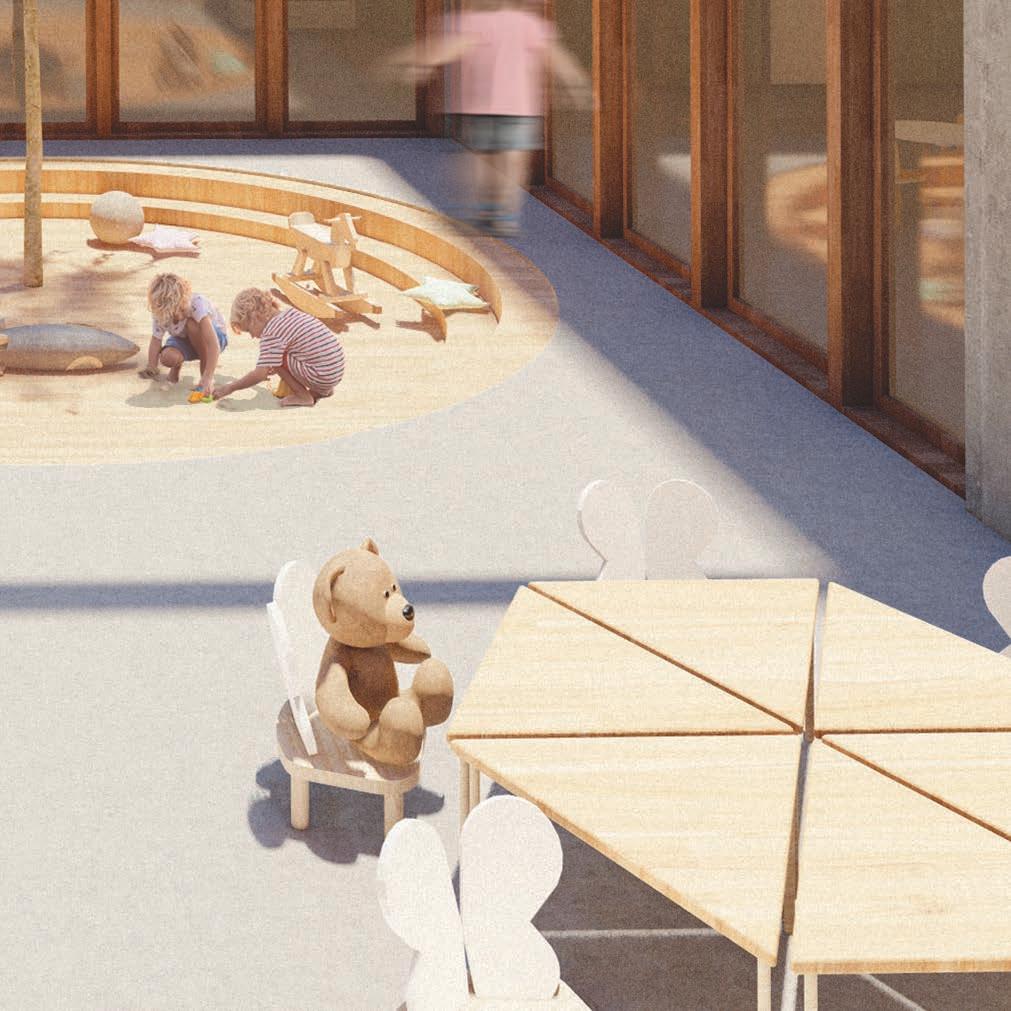


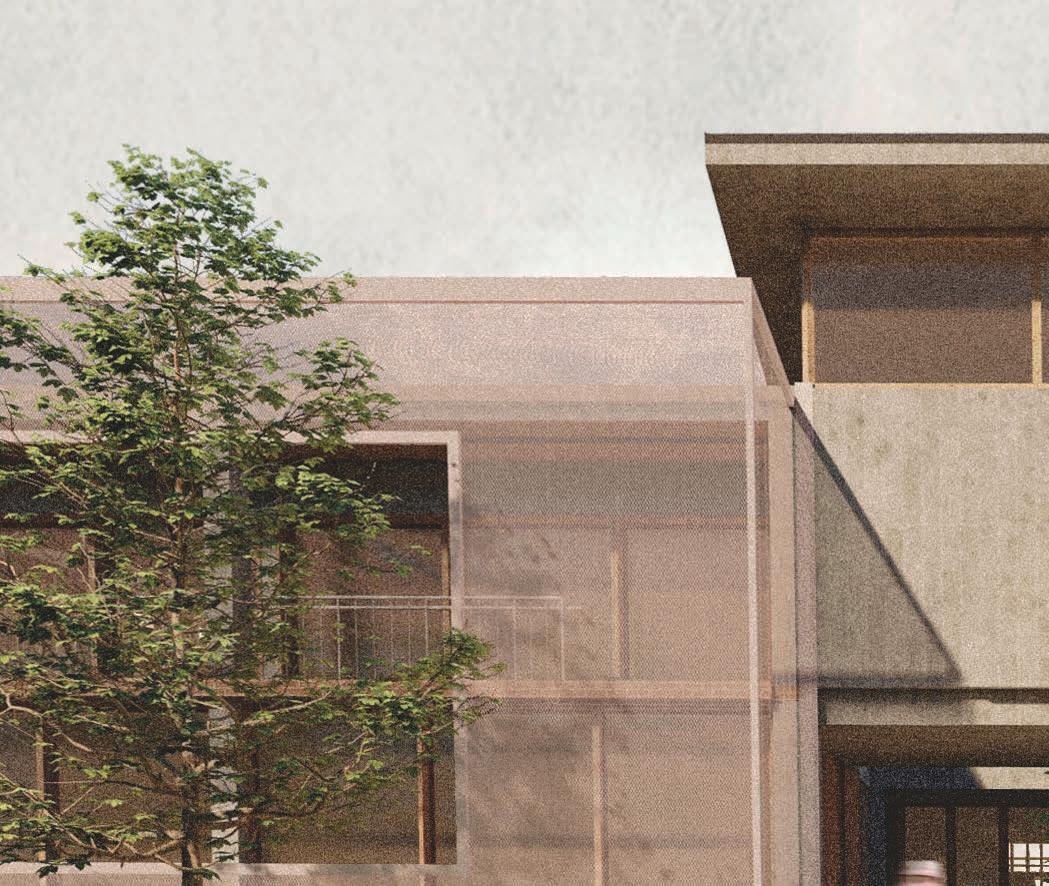

Addition and subtraction: Instead of static structures, the school’s design allows for flexible manipulation of volumes and spaces. Elements can be added or removed as necessary to adapt to changing requirements, such as increasing natural light, optimizing airflow or creating new areas for activities. This adaptability ensures that the school remains responsive to both its users and the environment.
CLASSROOM TYPOLOGIES


Learning



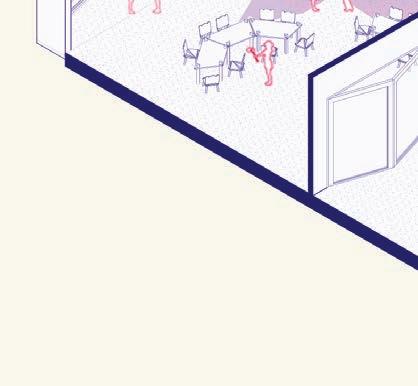



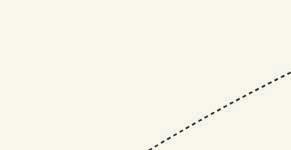
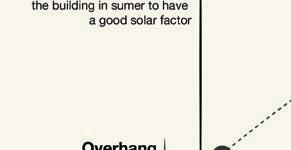

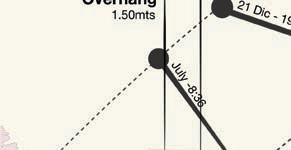
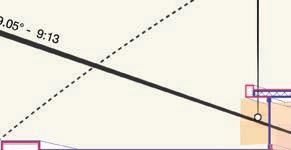

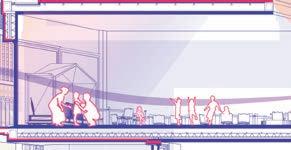


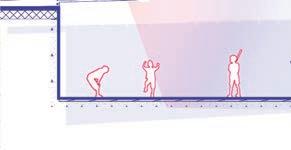
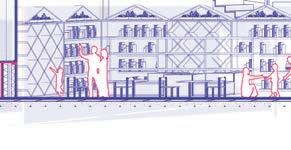


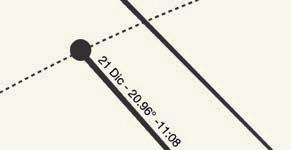


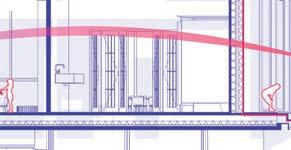

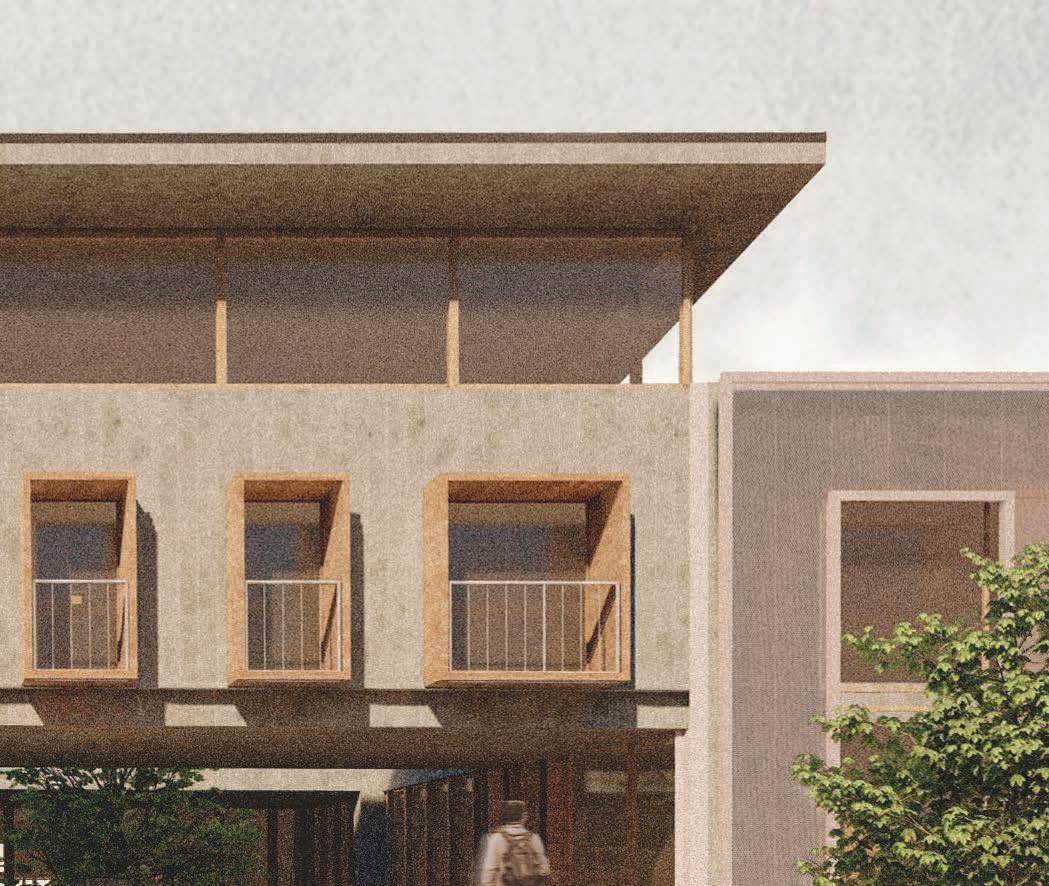
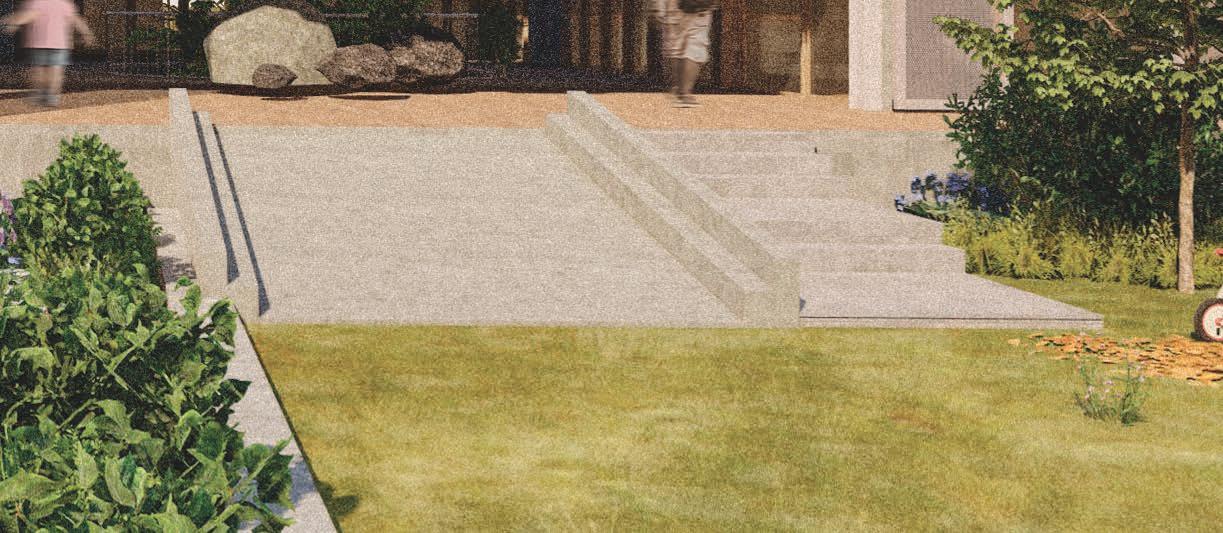
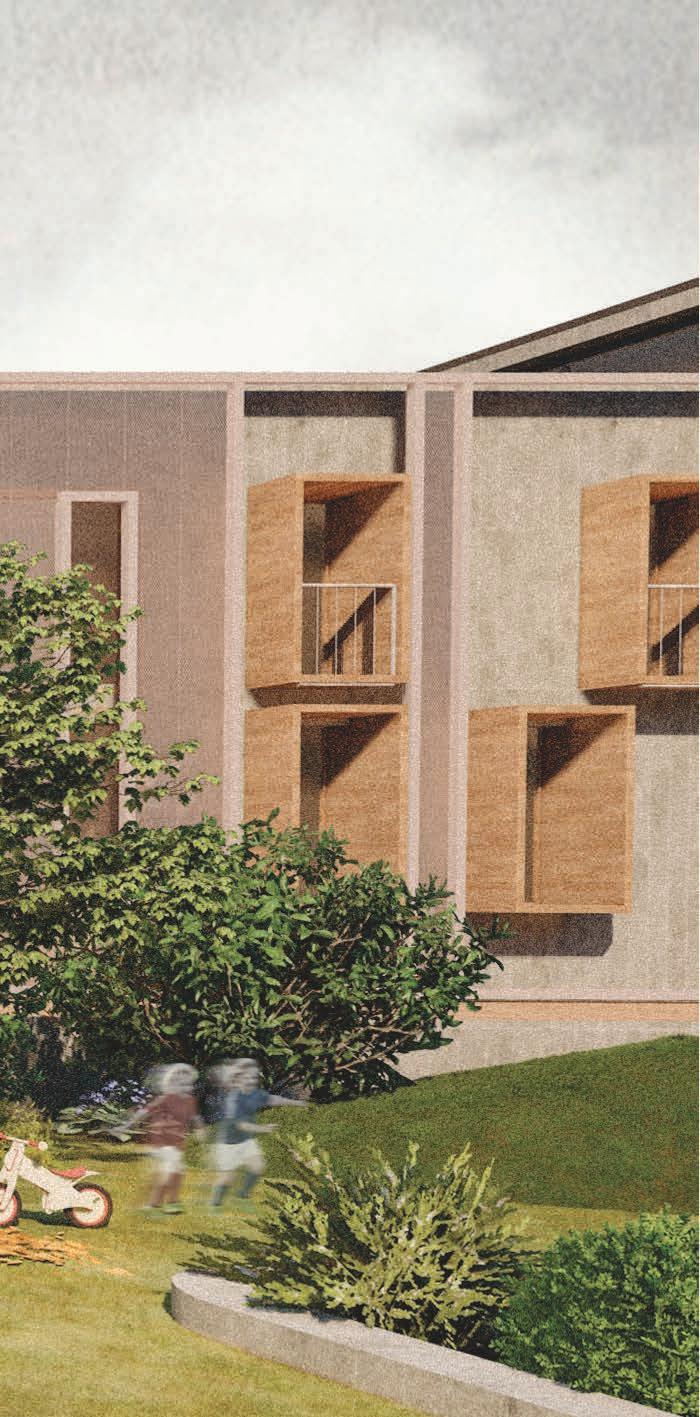
We worked with several passive sustainability strategies, where we worked with facades, ventilation and technologies. For example, on the south façade, we designed an external circulation patio that sought to serve as shade on the façade most affected by the path of the sun. Likewise, all the other facades were thought of, finding a common language in a conscious design.
Dynamic Adapatative Learning

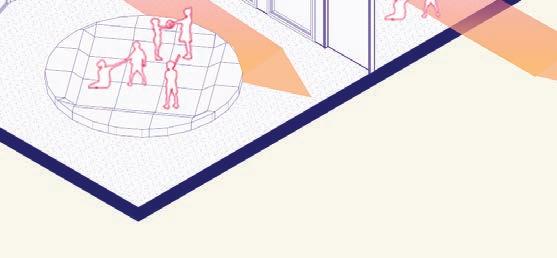

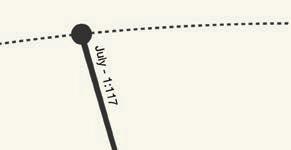



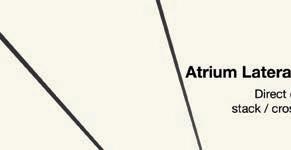

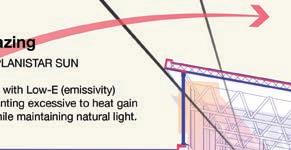



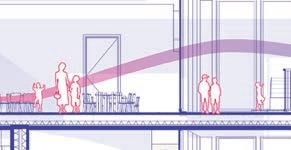
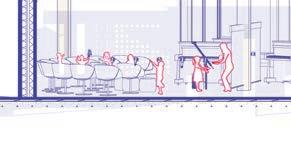
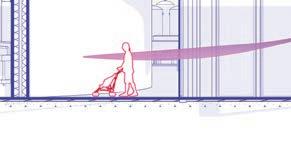







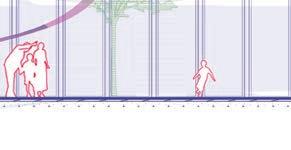


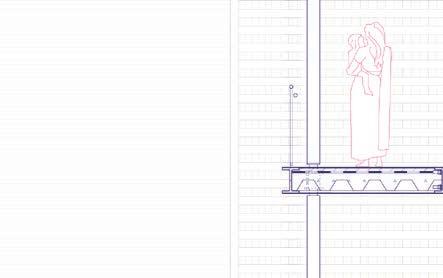

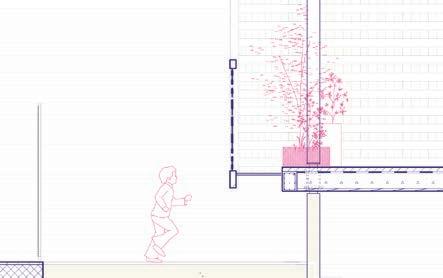







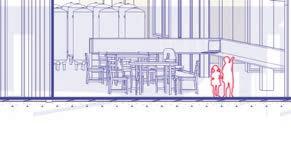


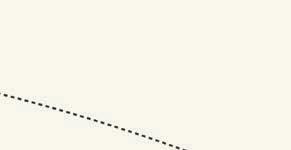



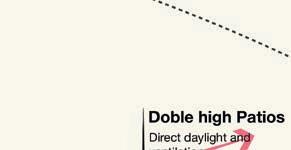
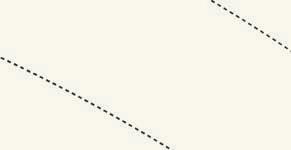





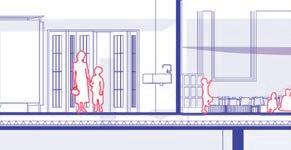
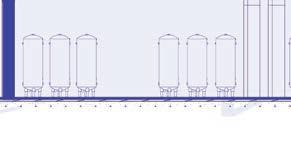


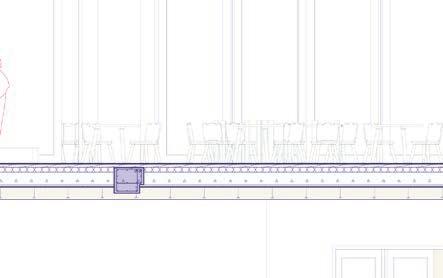




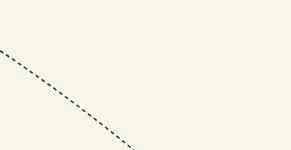

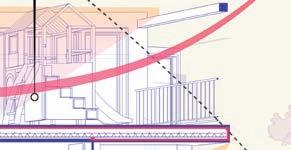



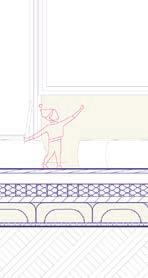





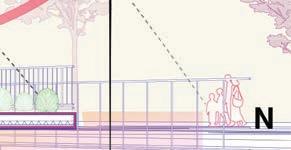

Modulated openings for ventilation and natural light on the north façade, with a monitor for additional natural light and summer ventilation.




Separation of circulations and creation of waiting areas to connect the different audiences of the building.



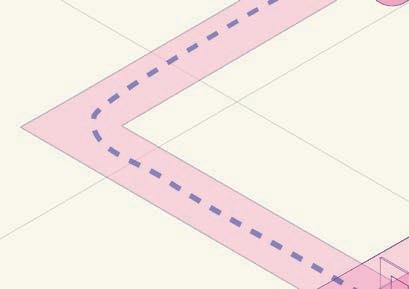

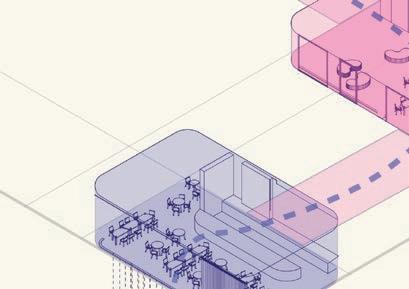
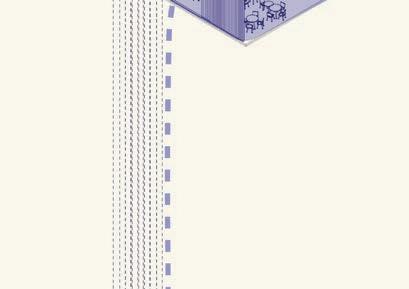



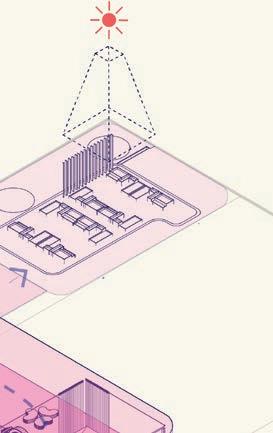




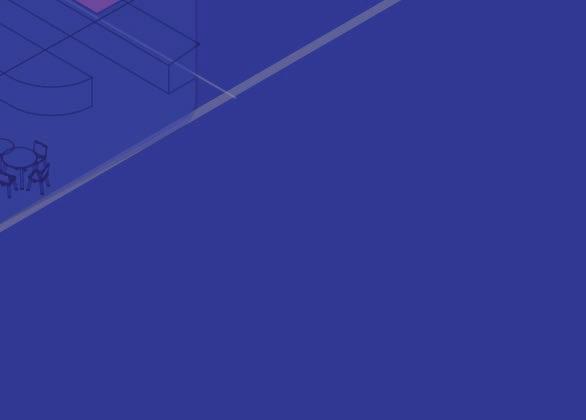
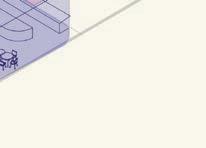




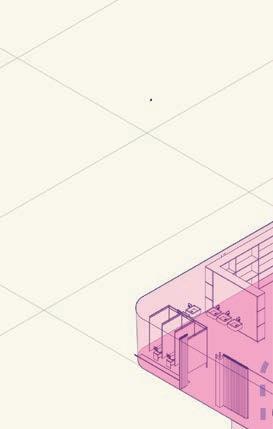




Second skin vertical shading and opaque façade augmentation. East façade and exterior windows placed to receive sunlight in the winter from the north façade
Cantilever calculated for south façade with interior patios for vegetation.

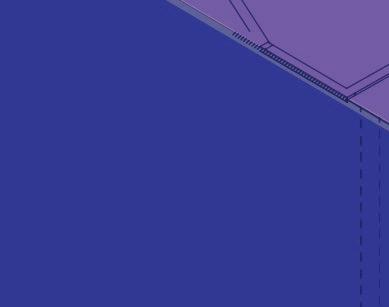











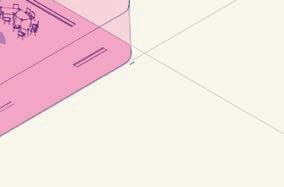
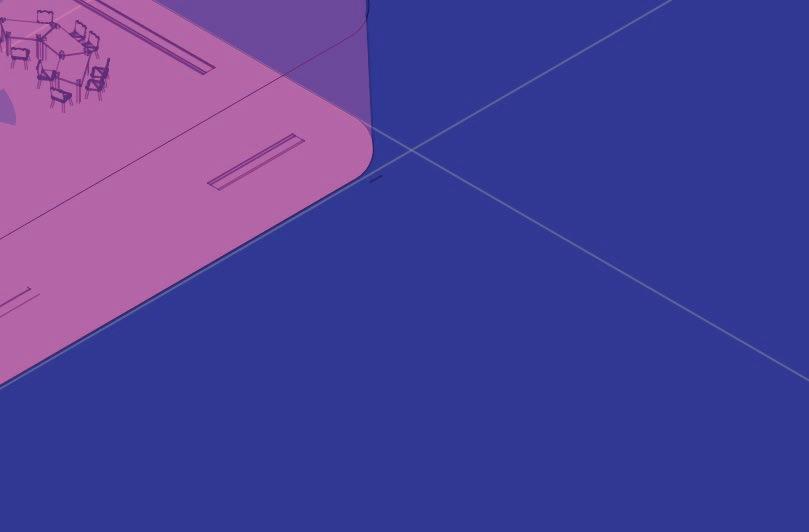

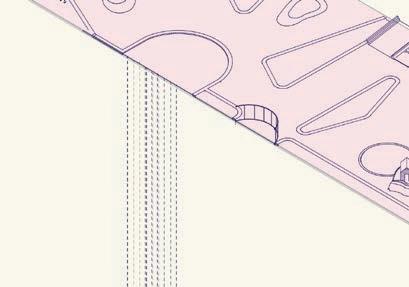


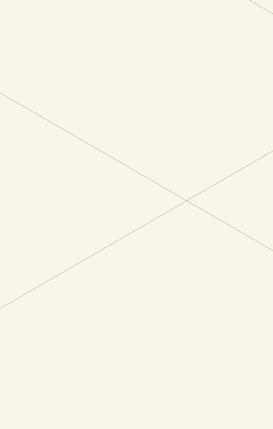
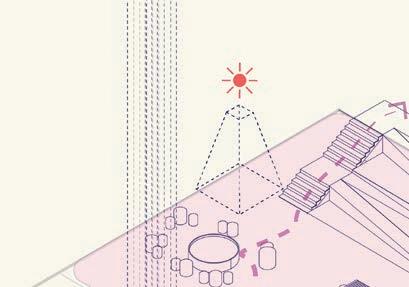

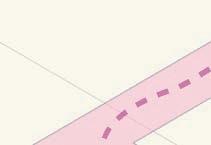


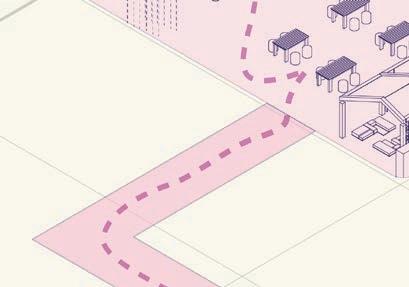
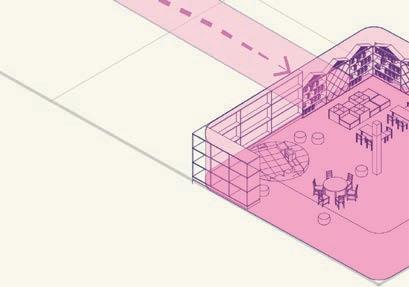






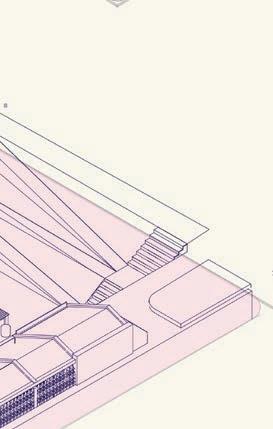
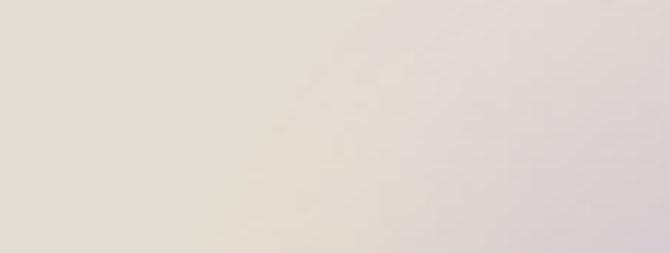


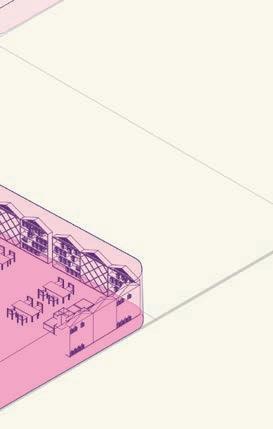


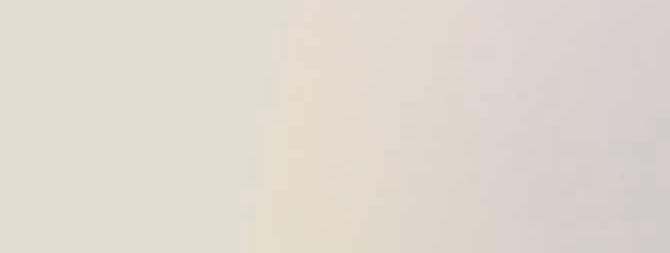




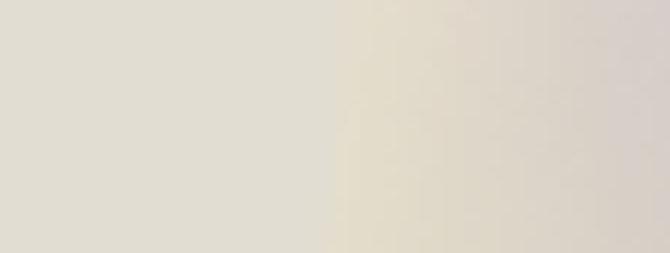
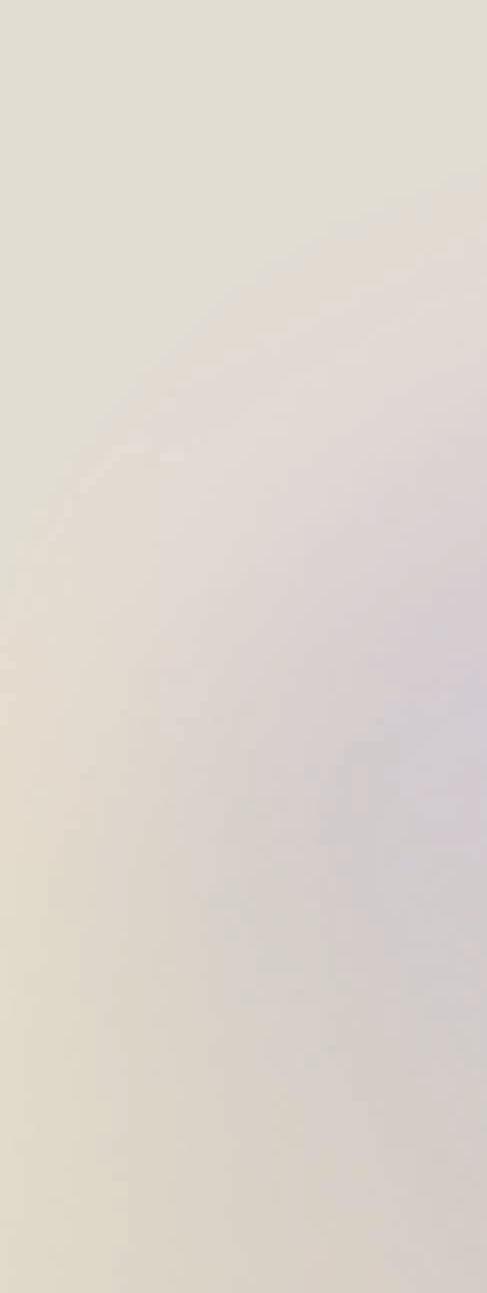
This diagram shows the general relationships between the schools and the relationship of each program to each other.




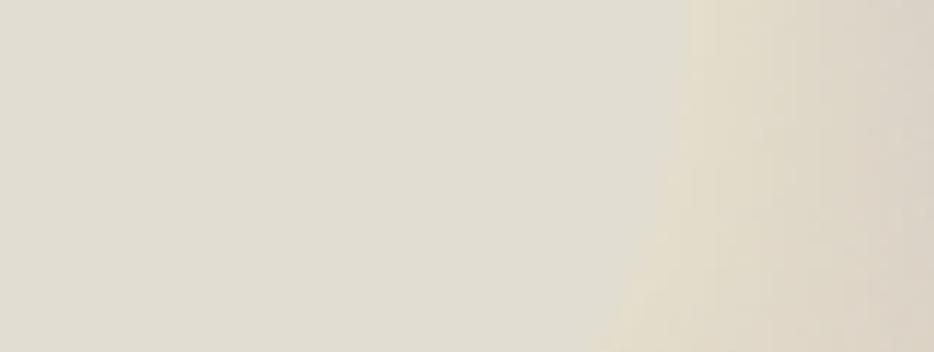




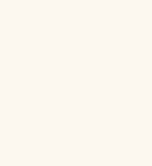

Kitchen at the table is a very special project for me because it brings out my passion for food and cooking. The concept is born from the experience of cooking in comunity, taking it to the professional field. We created a space for collecting knowledge through kitchen co-workings for entrepreneurial chefs, hidden kitchens, and a gastronomic enjoyment site. Public spaces are created to join the pedestrian projection of the sector and liven up the potencial that zone has.







The first floor is going to propose a hybrid space, which opens both on the diagonal side and on the side of 19th. It is a proposal that acts as a business that attracts the public and is opened by a collective public space that will hybridize with the opening of the river tram tracks. Likewise, in the part adjacent to the rear buildings, a system divided into two is proposed, where on the one hand the trucks, general supply and waste collection, and regular public traffic will enter.

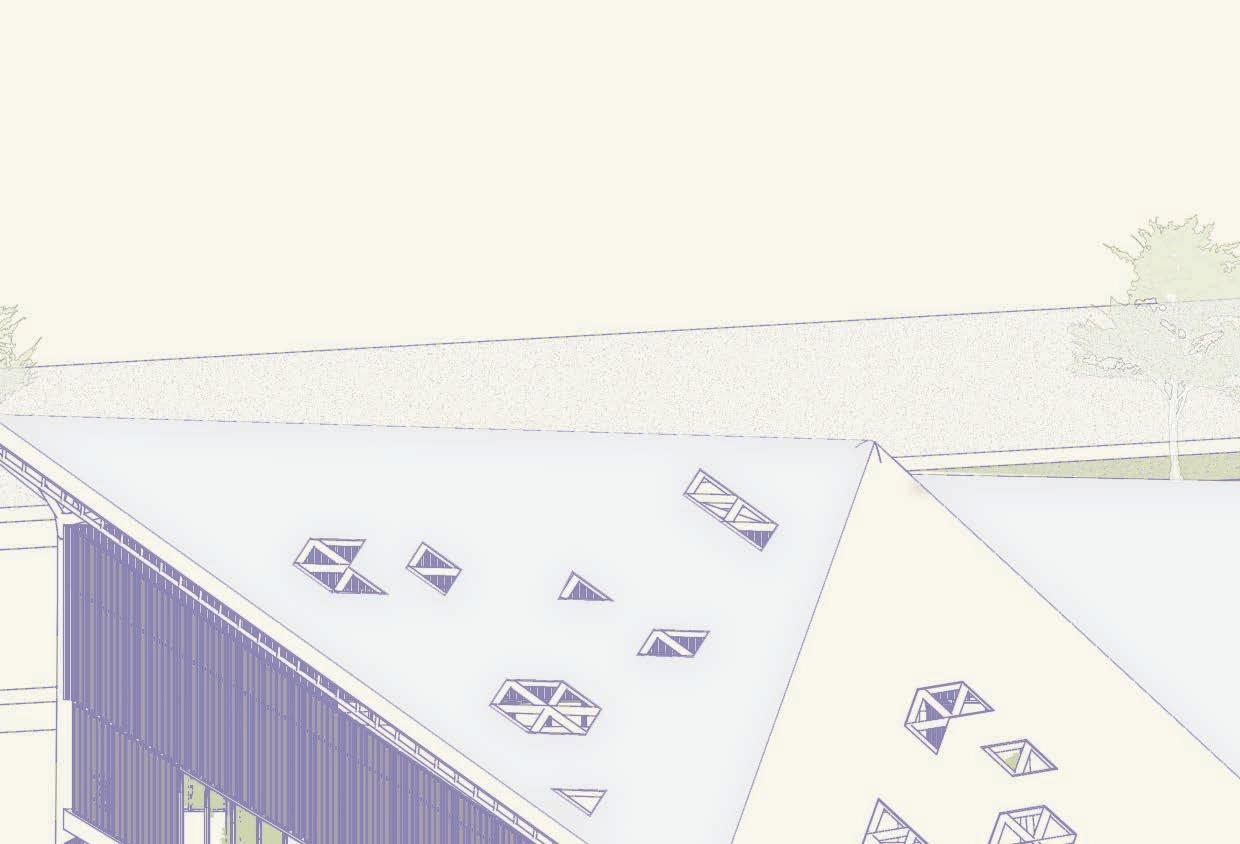



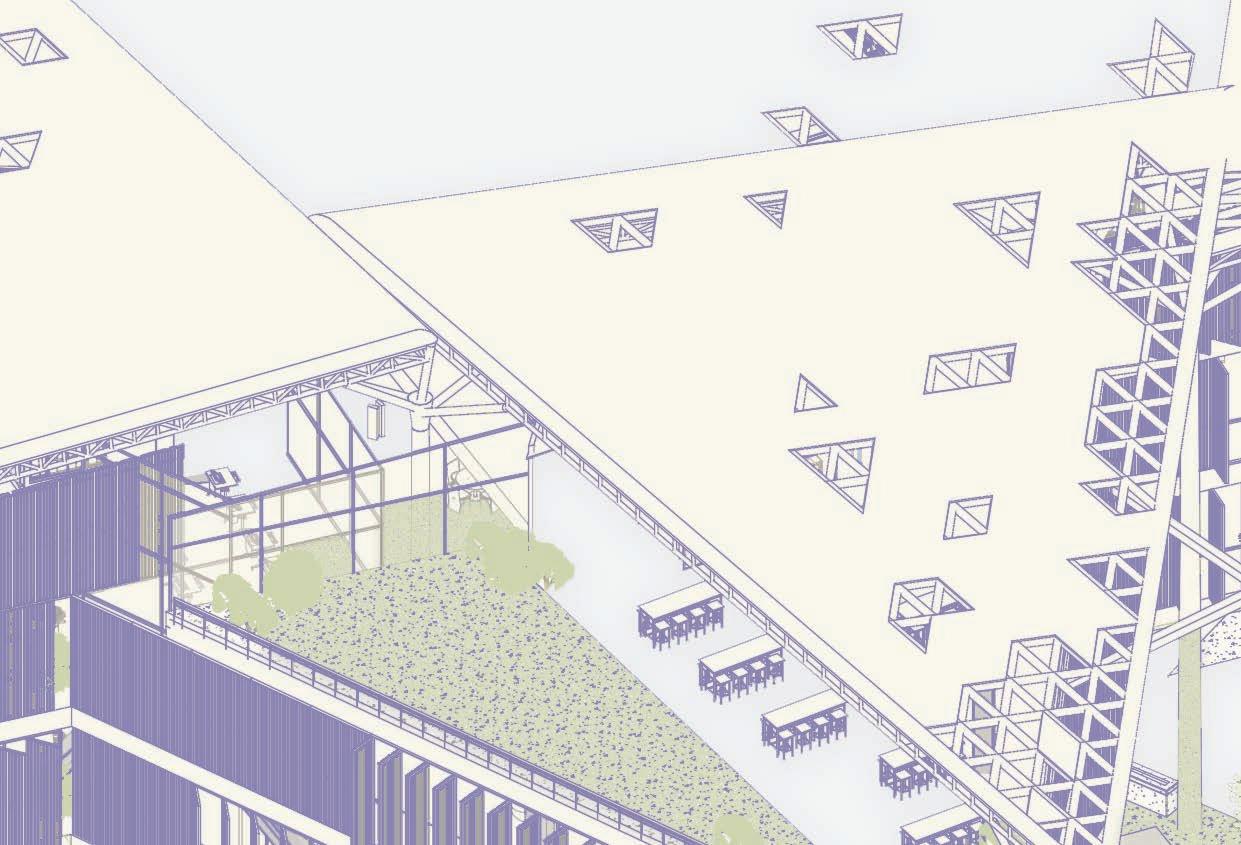
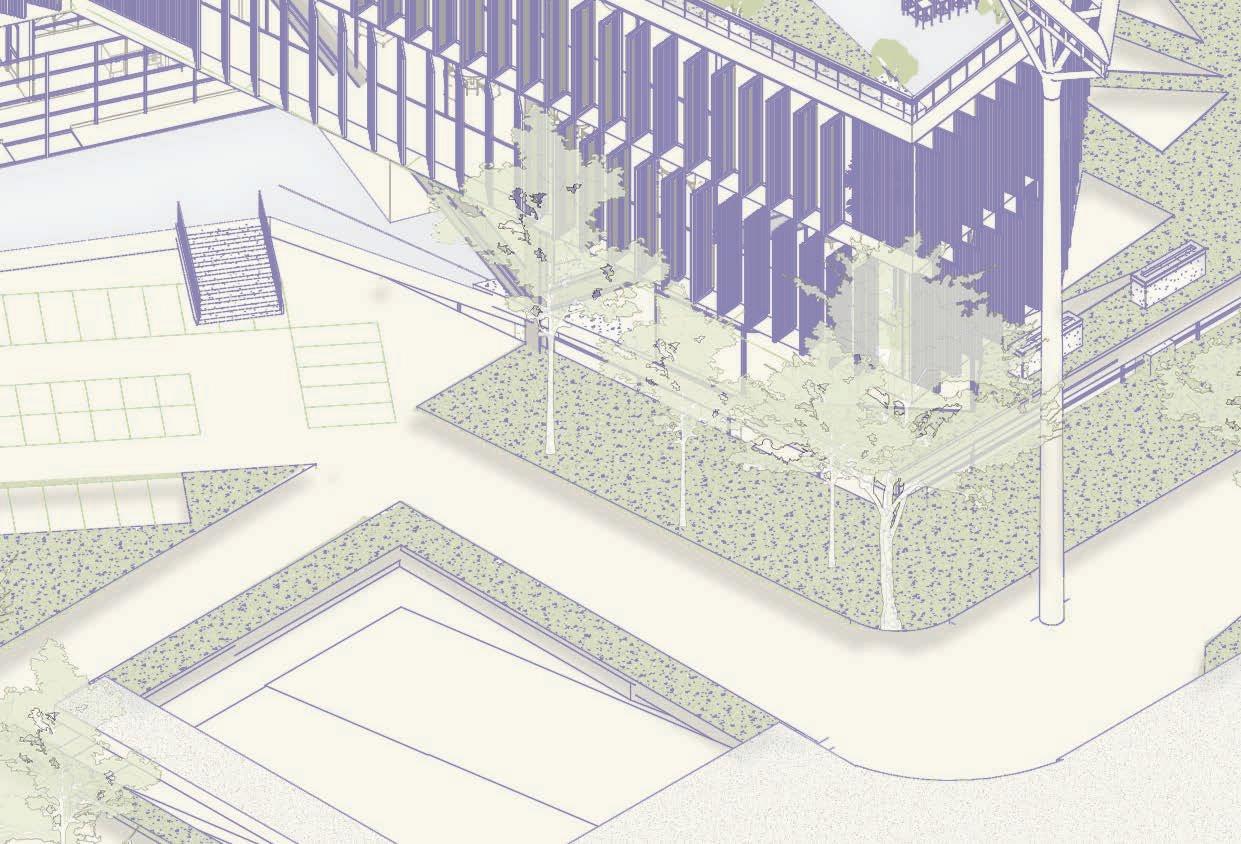
Equipment is proposed that acts parasitically on the paloquemao market so that the kitchen can be modernized and become a means of economic growth and improvement of daily life. It will be done by providing tools and spaces for the growth of these ventures and therefore their immediate economy, through kitchen co-working, retail space and the reactivation and renovation of the Paloquemao Market.


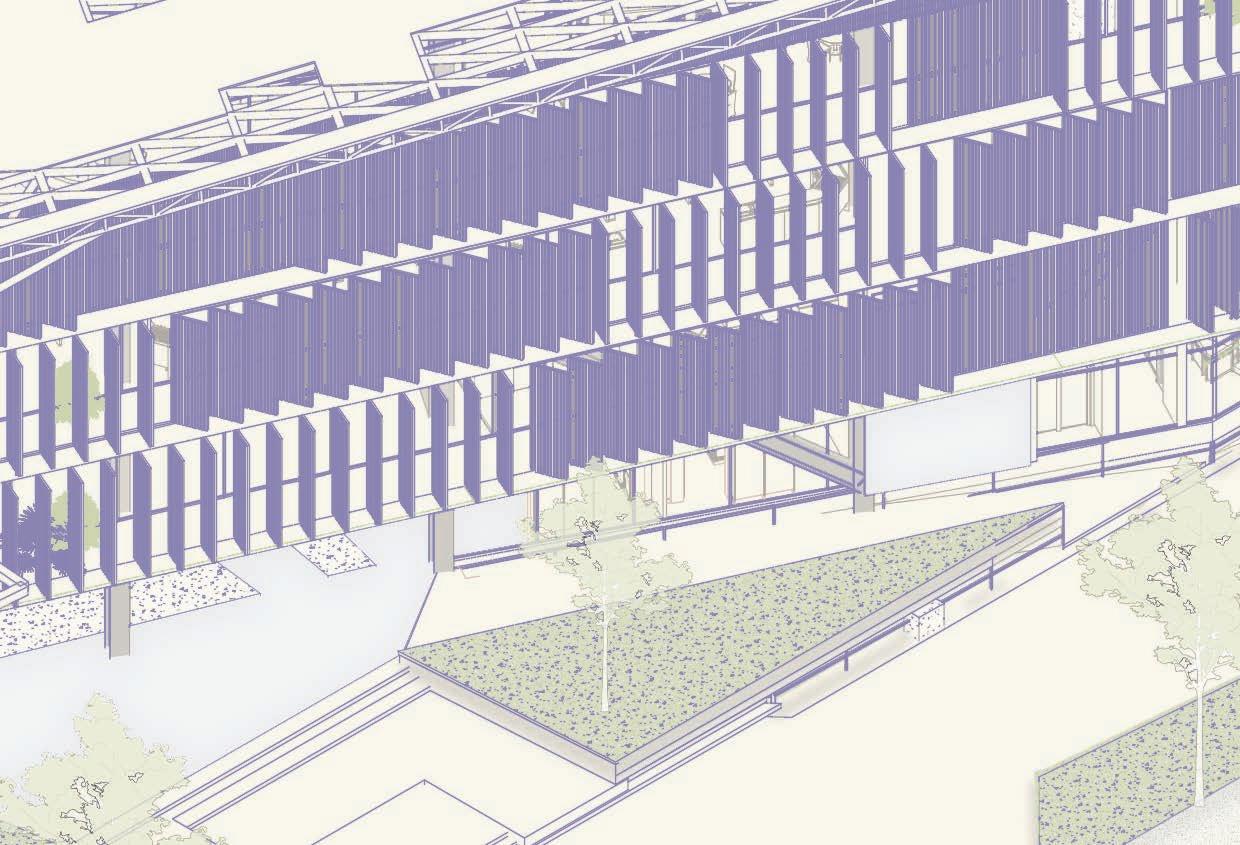
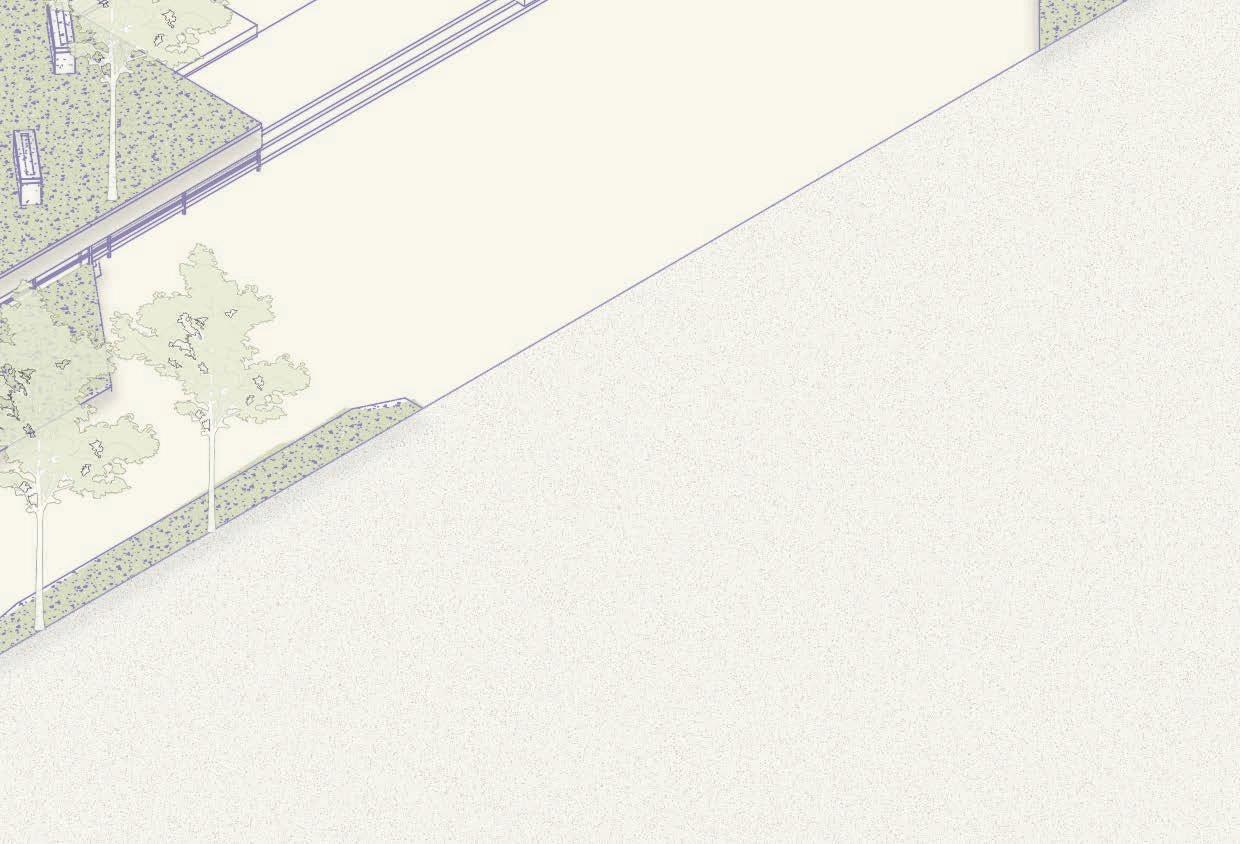


We found the problems and opportunities of the gastronomic economy, and we concluded, with the help of some authors that through the collaborative economy, which would be shown as coworking, and culinary commerce, we could achieve a regeneration of the sector as a passenger car strategy and a sustainable environment for this developing sector


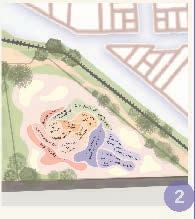
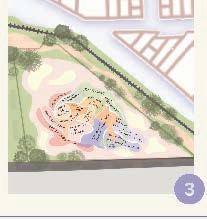
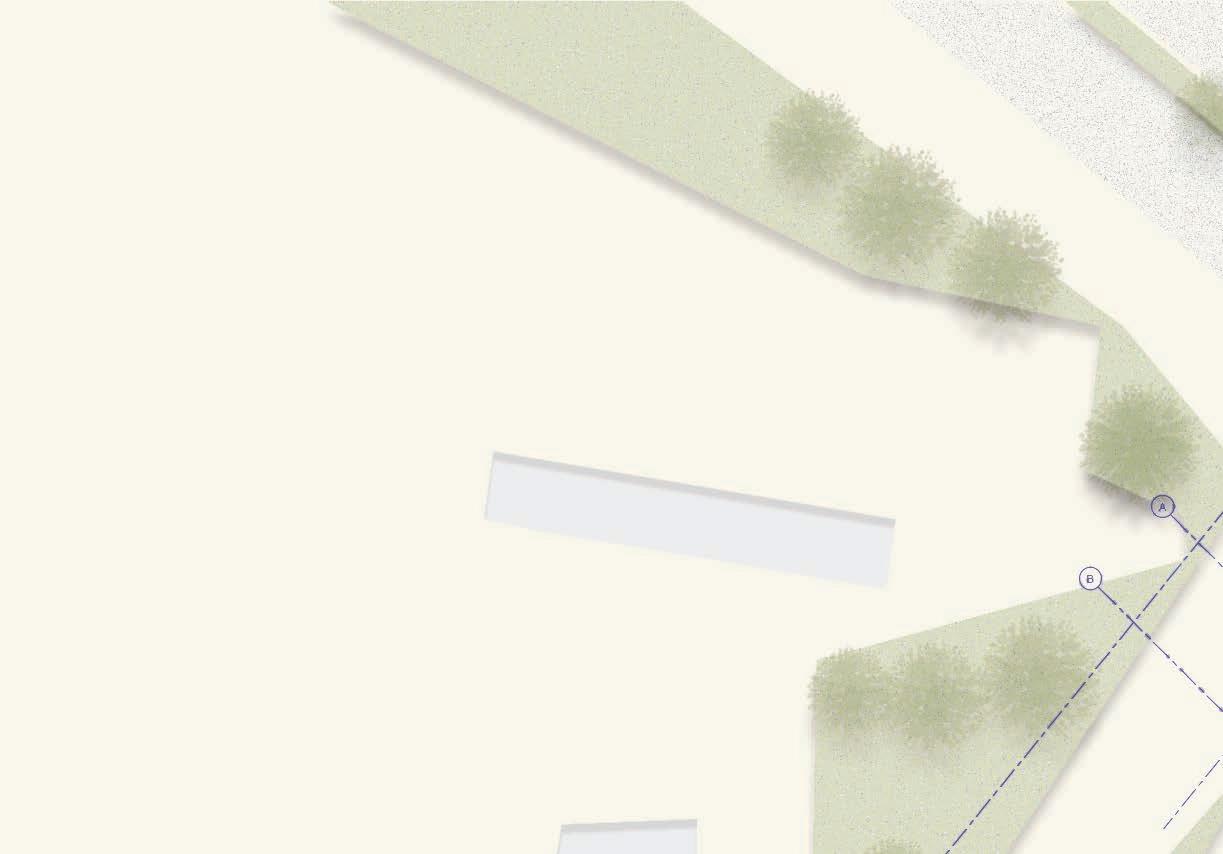



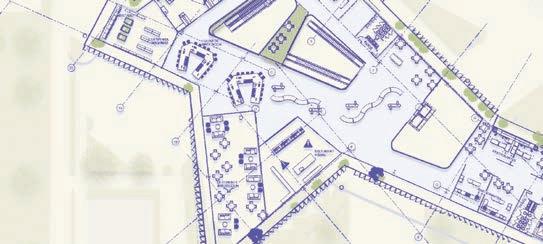















































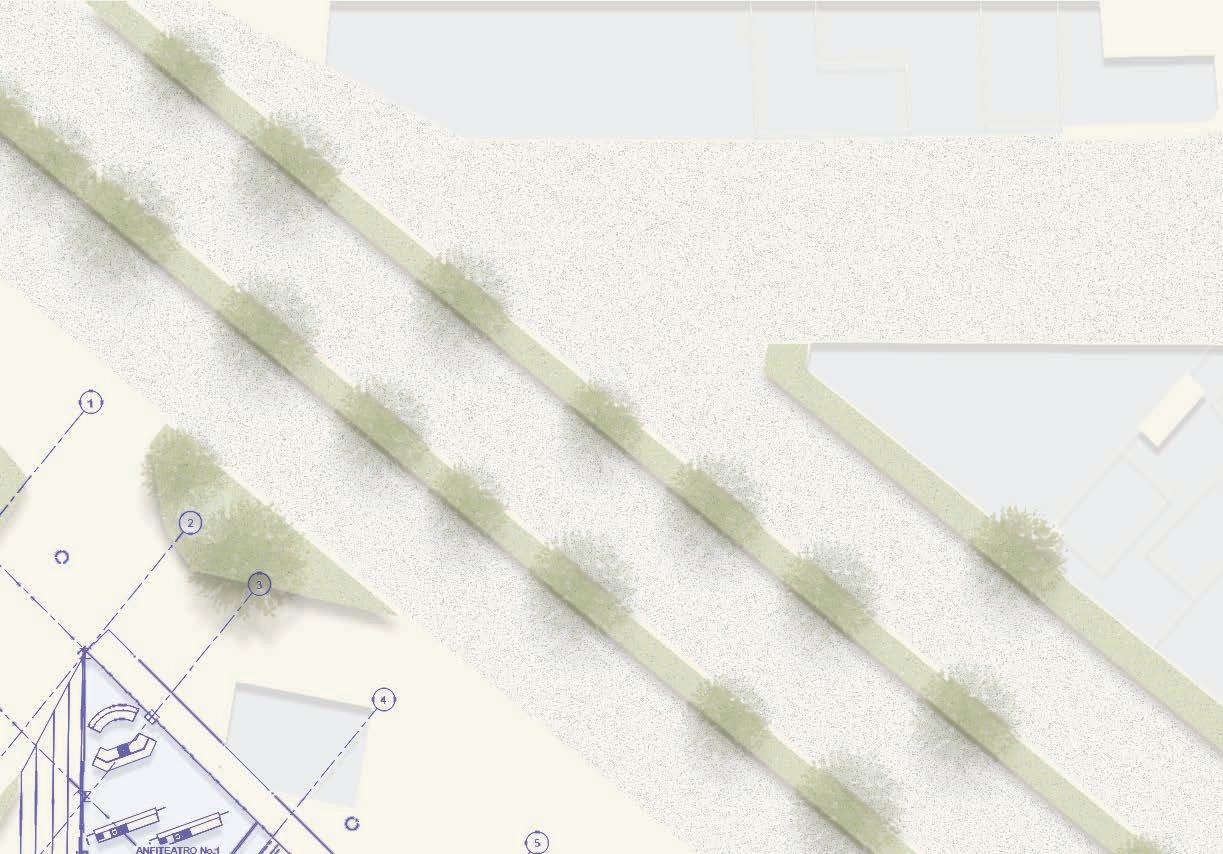



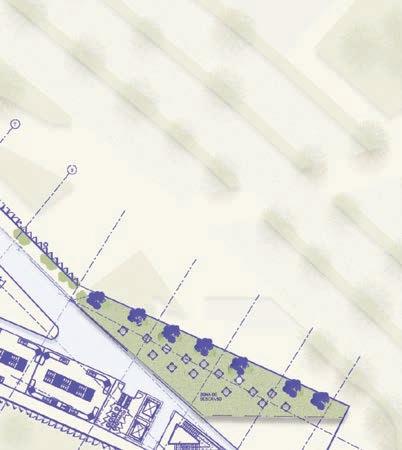











































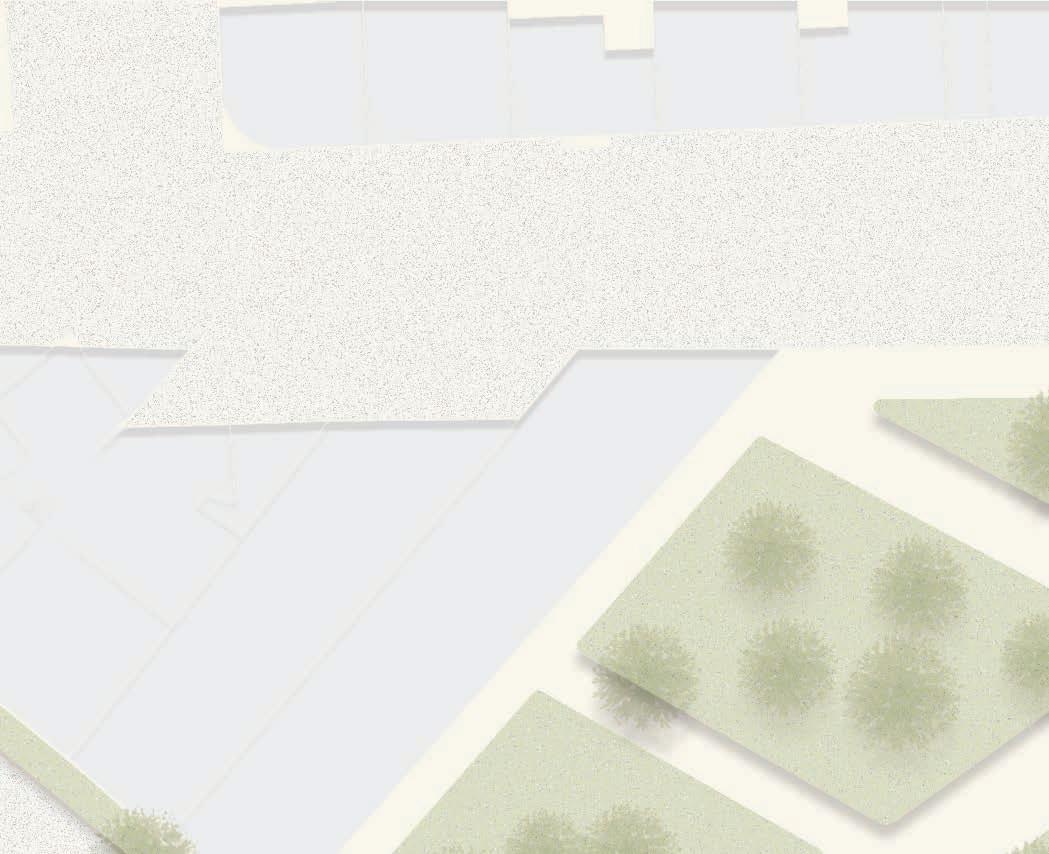



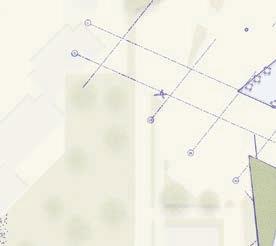



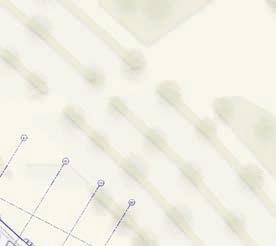















































Based on the design decision and research on the importance of activating the first floor, it was decided to make a central layout that surrounds a collective patio, where a variety of uses will be found. Likewise, the section of the first floor apartments will be elevated, so that it is given a little more privacy. On all floors we can find 7 rooms
KITCHEN SYSTEM WITH ATRIUM FOR RAPPIS COLLECTION AND DISINFECTION




SPACES OF PERMANENCE AND OBSERVATION TOWARDS THE KITCHENS









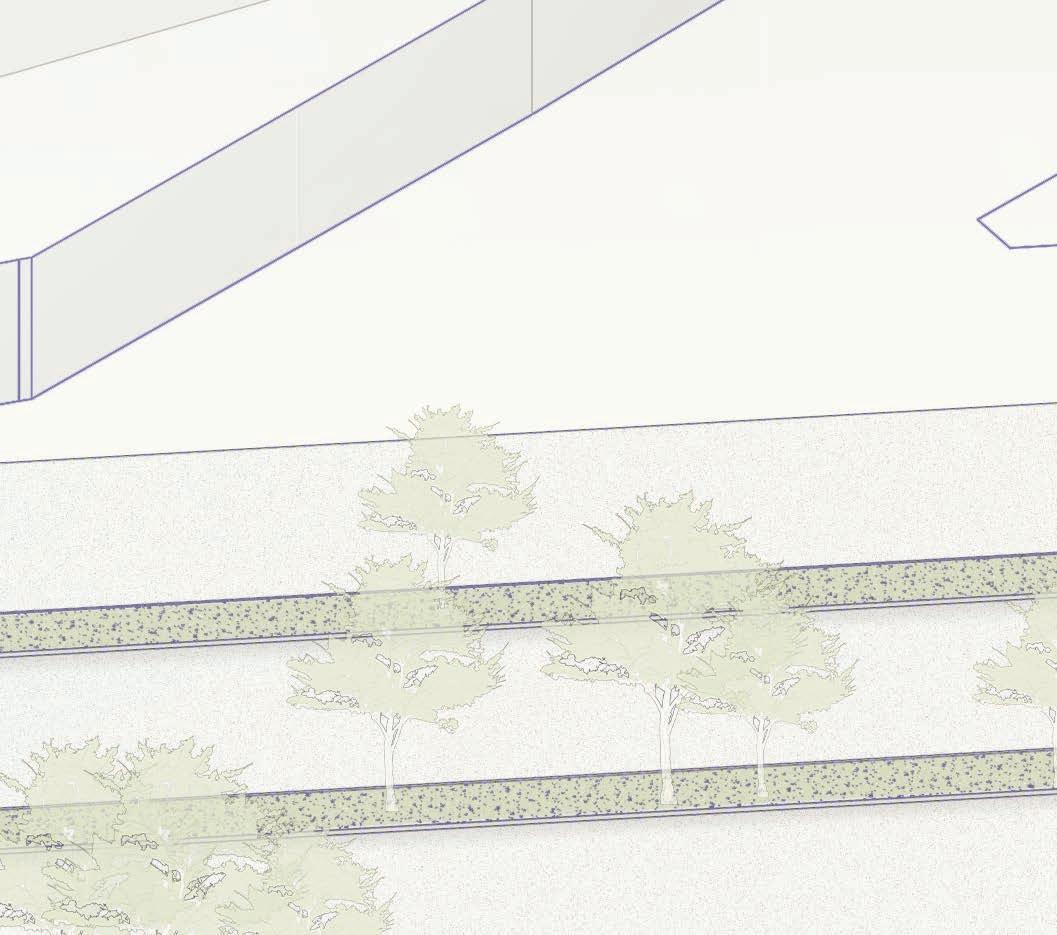



OLFACTORY




















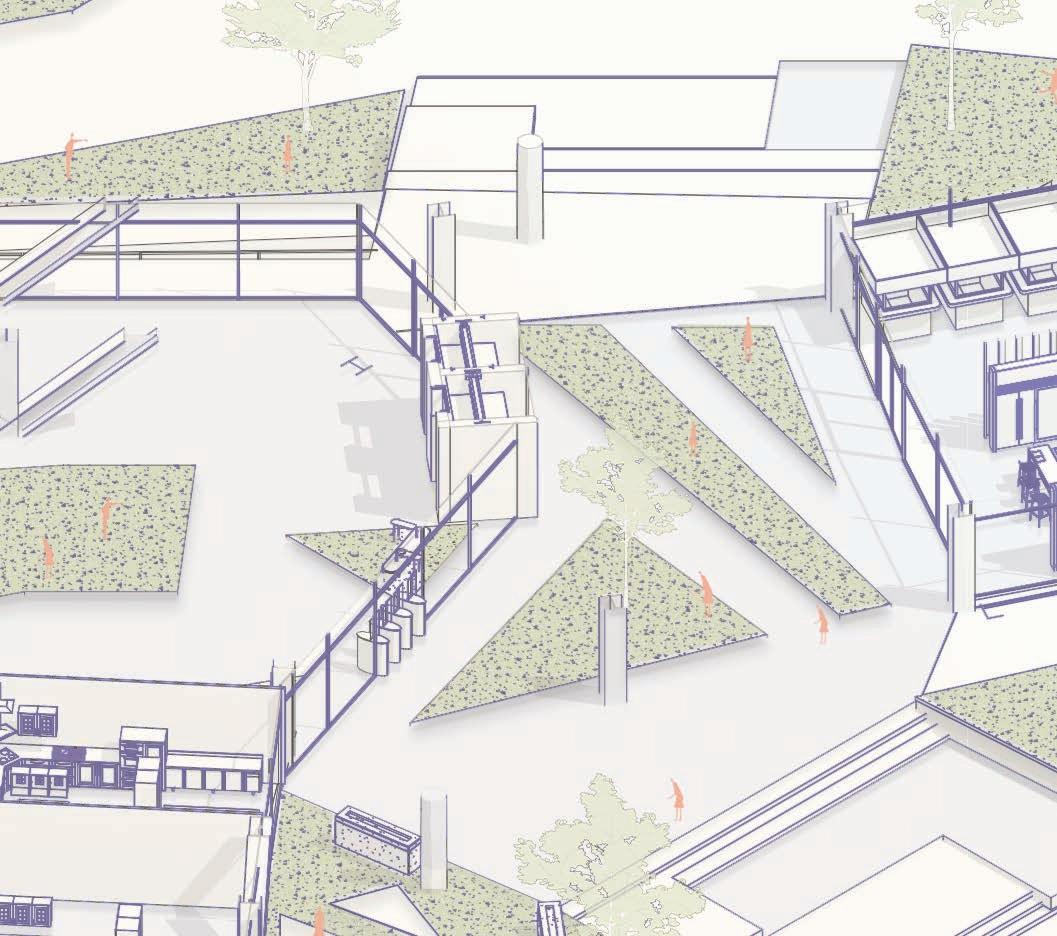
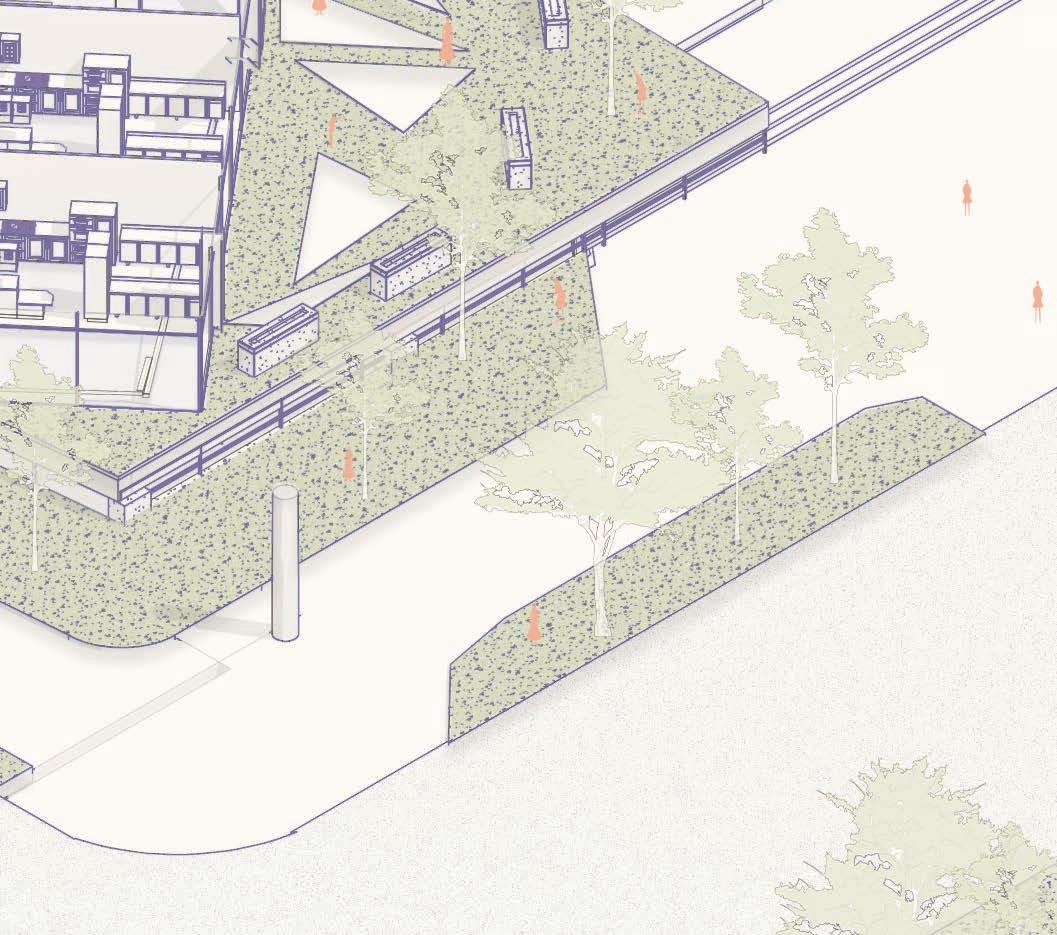
















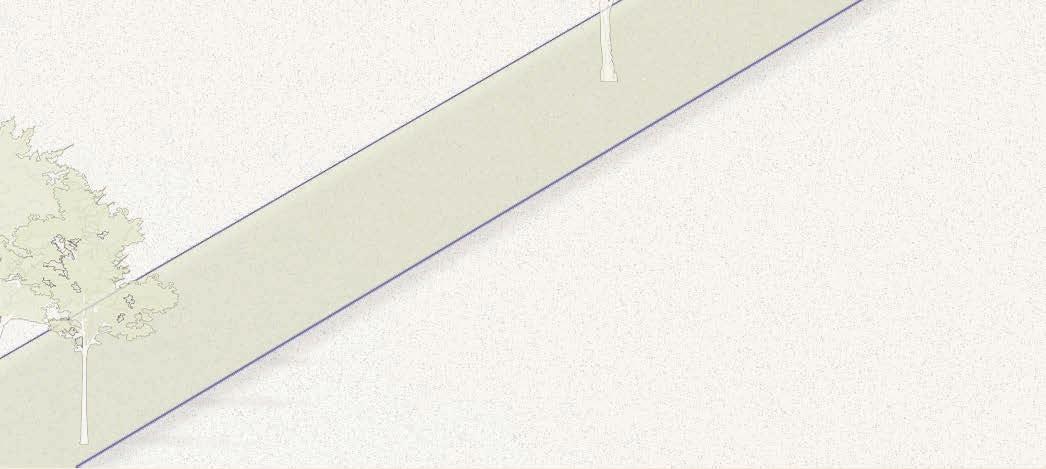




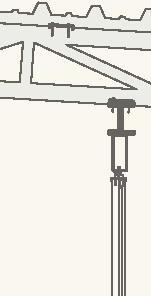


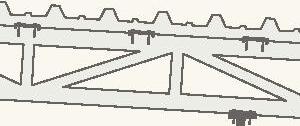












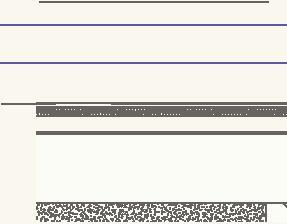

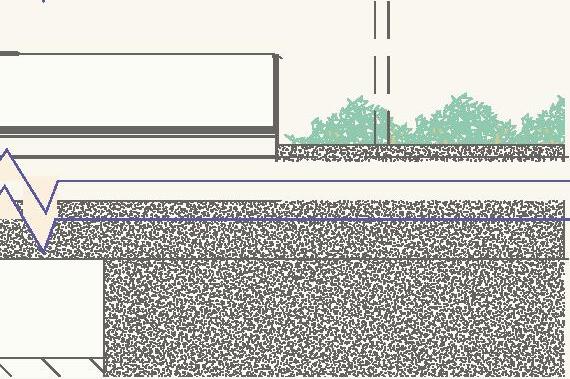
A series of spaces will be thought of that derive from a main structure complementing the existing market:






-Culinary training kitchens
-Training rooms
-Public space connector plaza
-Space for growing raw materials
-Organized trade
It was thought so that the market public and the strategic location would serve as an attraction for vendors who would be relocating.






02.4











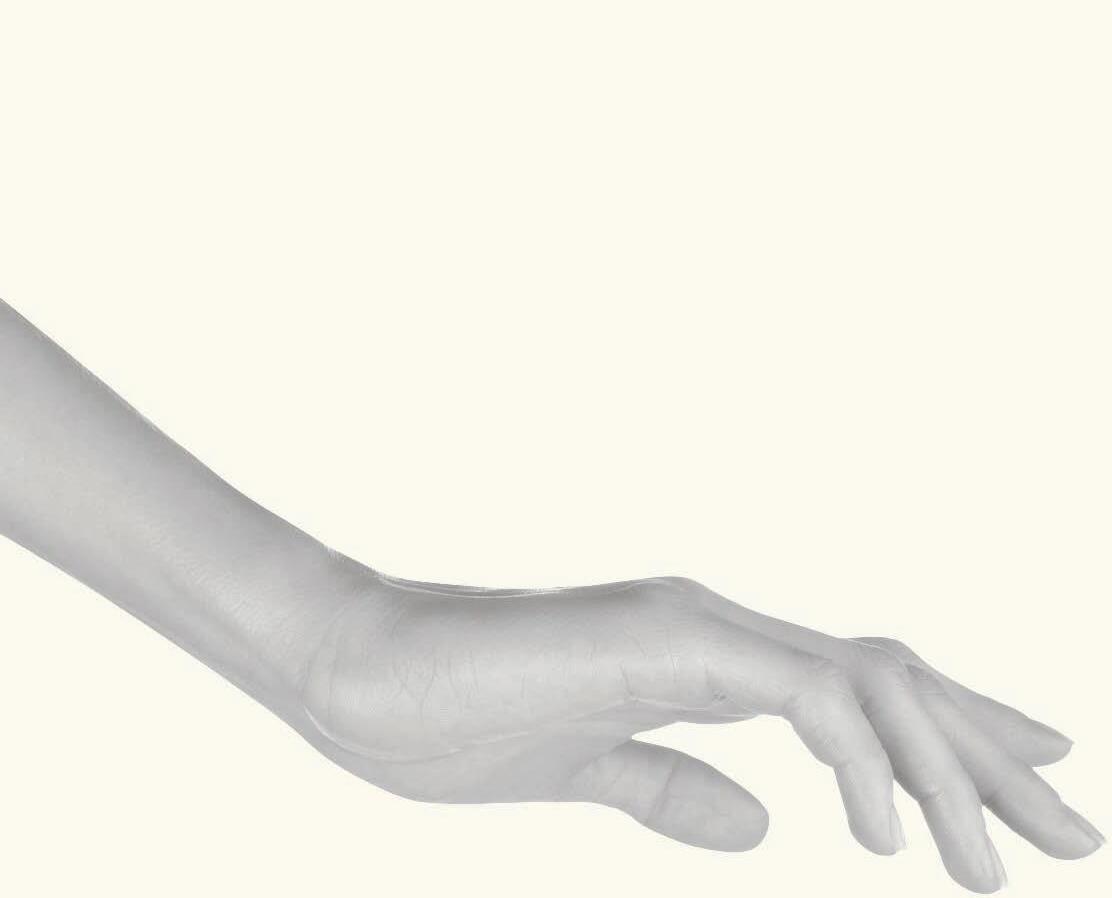




Páramo is born from an exploration of the necessary values of living, which ends in the design and development of a home that seeks to take us back to nature, to innovative and sustainable materials and textures and spaces. It is living in a place with unique conditions, an overwhelming and polluting city.
Our design is the conclusion of an investigation of different theories about living and the rupture of the conventional design of what is established as optimal conditions. The creation of a building that, like the actual colombian páramo, is an entire ecosystem that returns to the city and becomes a living organism.
















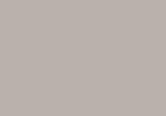

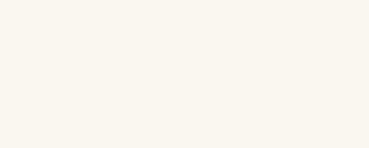






































Inspired by flora and fauna, we find an ecosystem such as the paramo, key to human development and a primary source of clean water. It has a diversity of natural species that enhance it and allow correct natural development. Among them is the frailejon, an important species for its liquid storage capacity and which serves as a water purifier.
In the hills of Bogotá we find the Paramo de las Notas, which in turn allows the emergence of the “La Vieja” ravine.







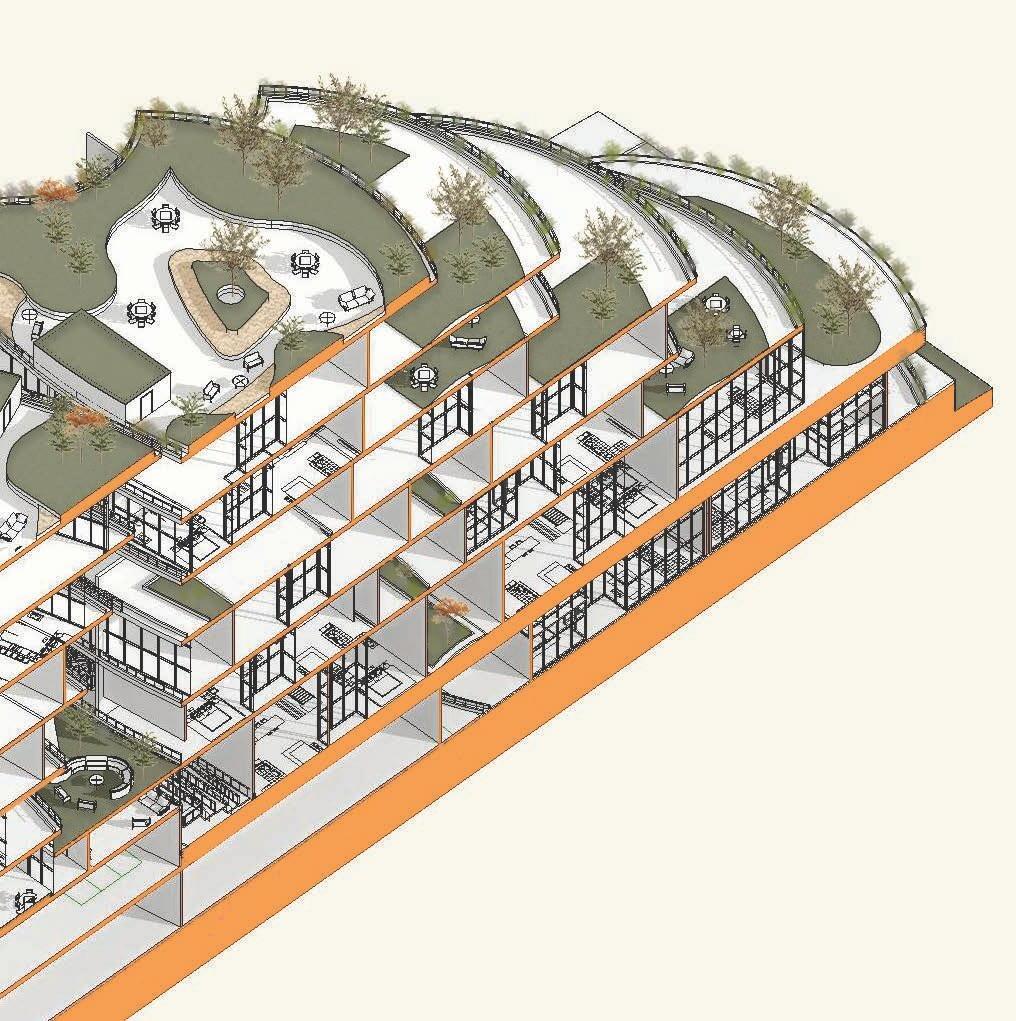

INTERSTICIOS
All this gives the starting point for an architectural project that aims to preserve and enhance the importance of this ecosystem.
This is how PARAMO proposes, starting from the creation of various strategic points in the previously visualized area, that a new corridor be articulated that amplifies the relations between the viceroy and the central area of Chapinero. In addition, PARAMO becomes a main axis for the corridor and also allows it to be its starting and/ or ending point.
ESPECIES NATIVAS
PLANTAS DE CONTROL HIDRICO

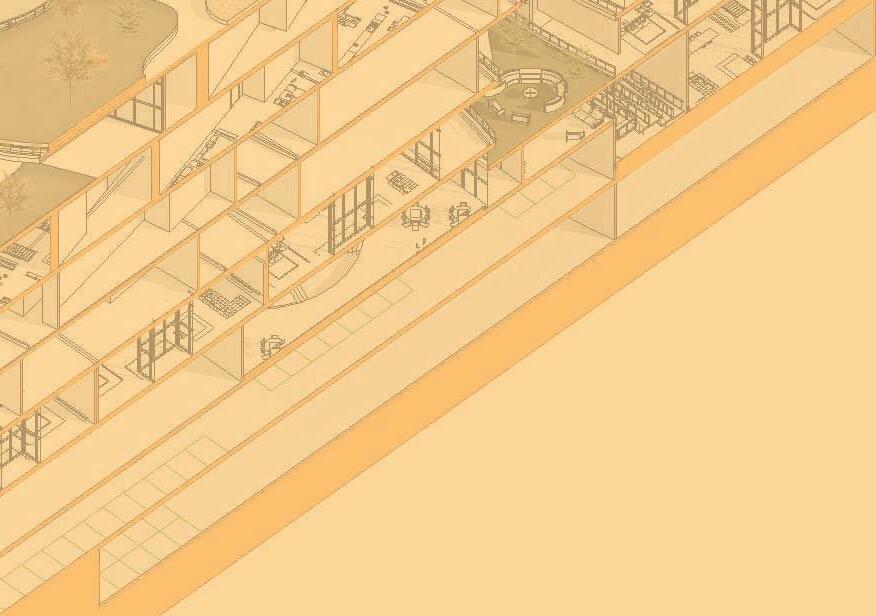

VEGETALES Y DE INTERACCION COMUNAL
HABITACULOS

PARQUEADEROS






Y ESPACIO DE




CIRCULACION VERTICAL COMERCIO







RESTAURANTES Y
TERRAZAS COMUNALES
RECOLECCION DE AGUAS LLUVIAS



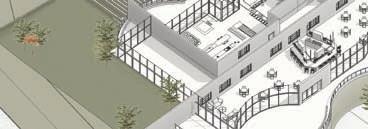


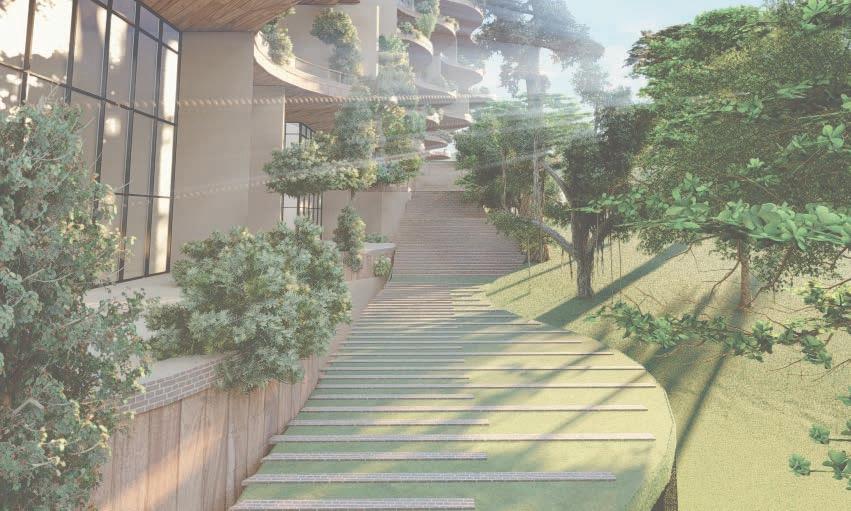



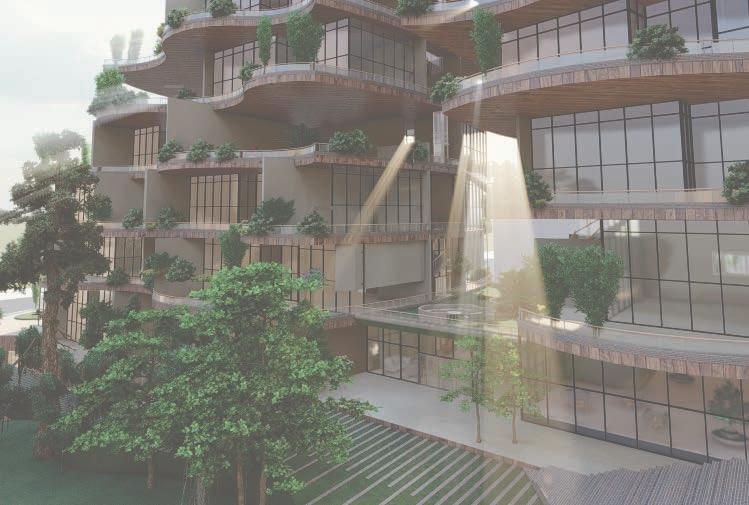
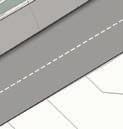



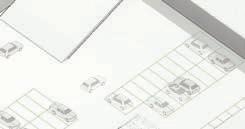
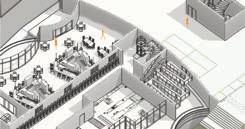
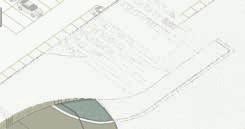

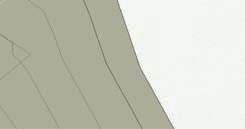




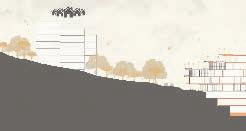

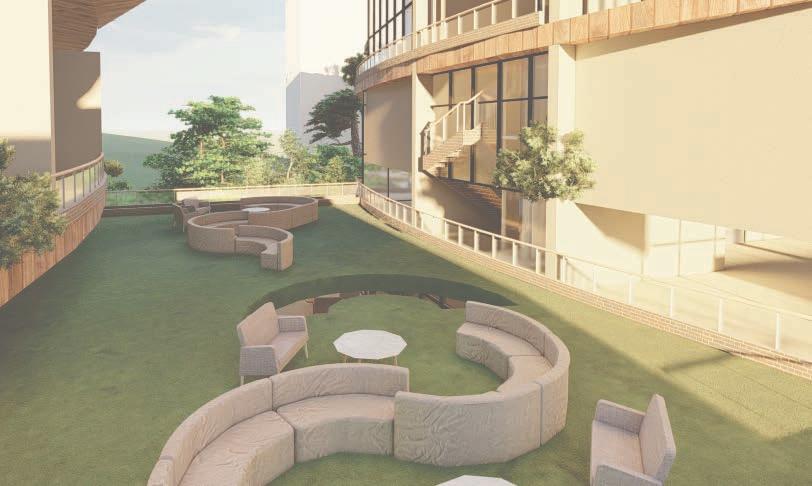
CIRCULANTE / RECOLECCION JARDINES OLFATIVOS








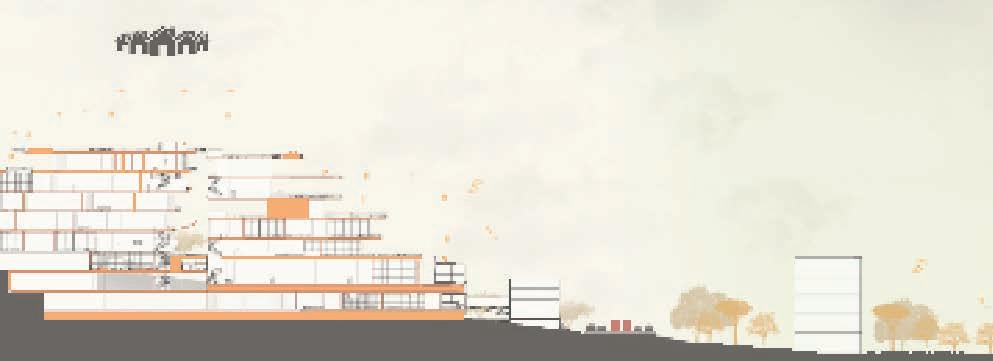






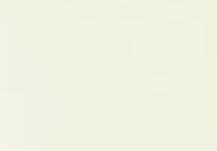















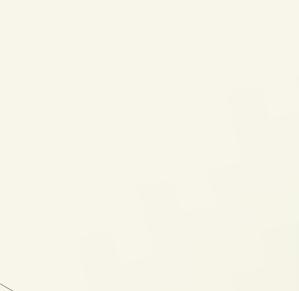
















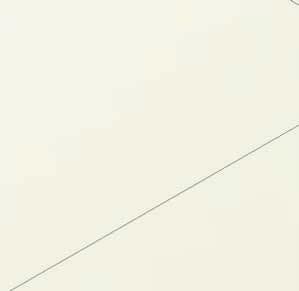


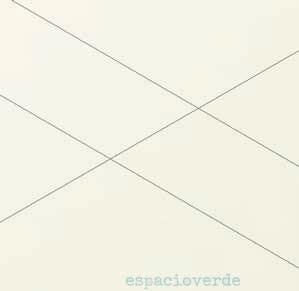


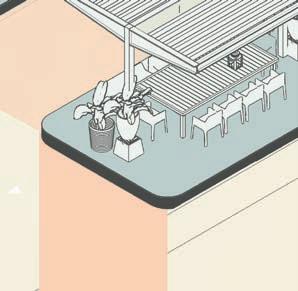
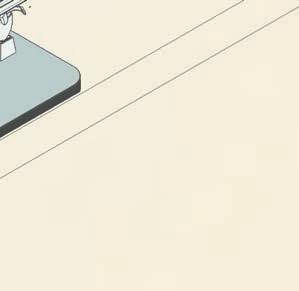







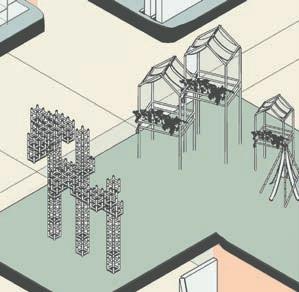

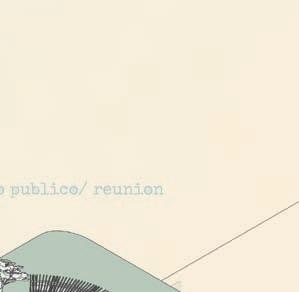

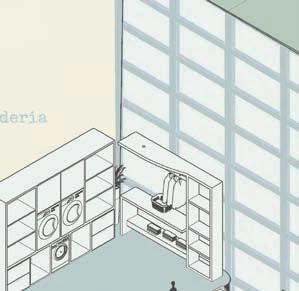


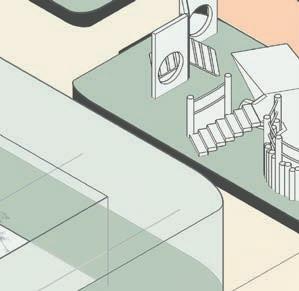

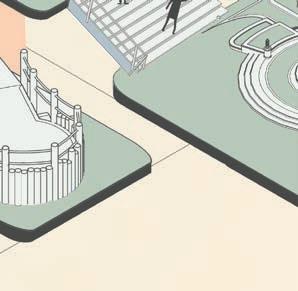

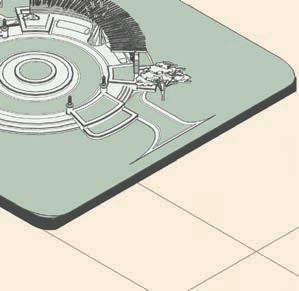
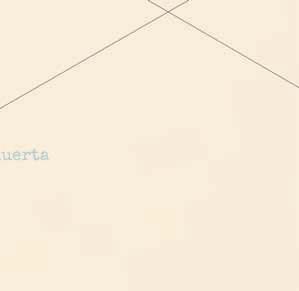
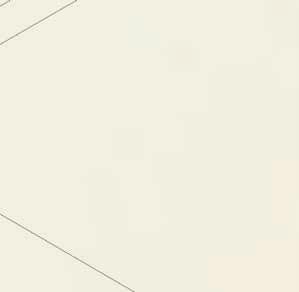
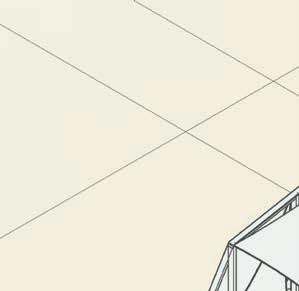




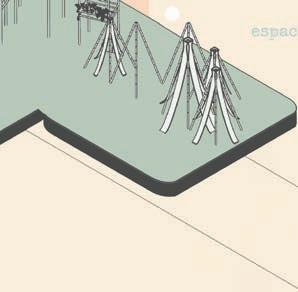




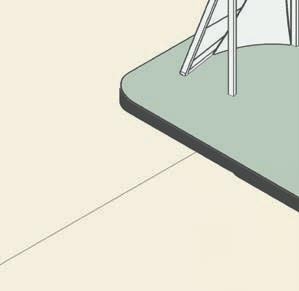








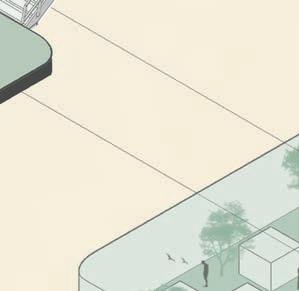

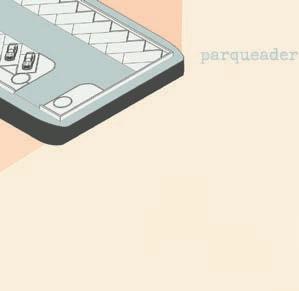
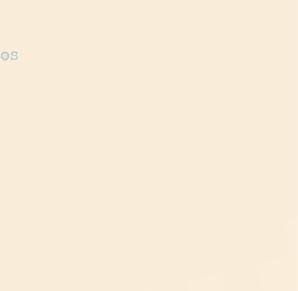



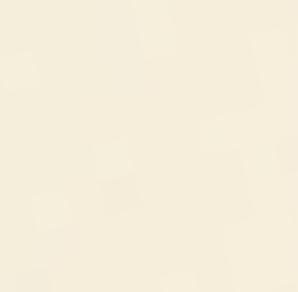


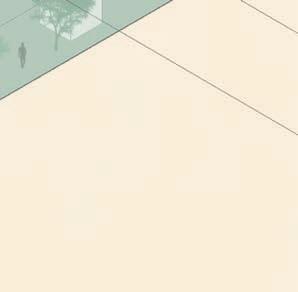
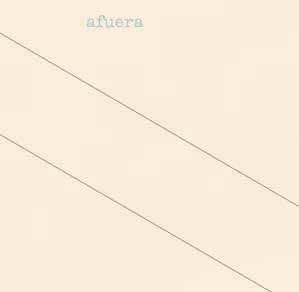

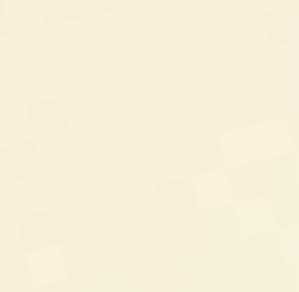













Based on the design decision and research on the importance of activating the first floor, it was decided to make a central layout that surrounds a collective patio, where a variety of uses will be found. Likewise, the section of the first floor apartments will be elevated, so that it is given a little more privacy. On all floors we can find 7 family rooms that will have connections through circulations and balconies. Likewise, there will be 2 fixed points that will allow more privacy for each of the apartments. The circulation will have direct light and in some cases a view to the outside.
On the terrace we will have a series of urban crops, and other machinery that will help imitate the functionality of the paramo, which is to return water to the eco system. Likewise, our green roof allows us to help mitigate the temperature of the city and the building.












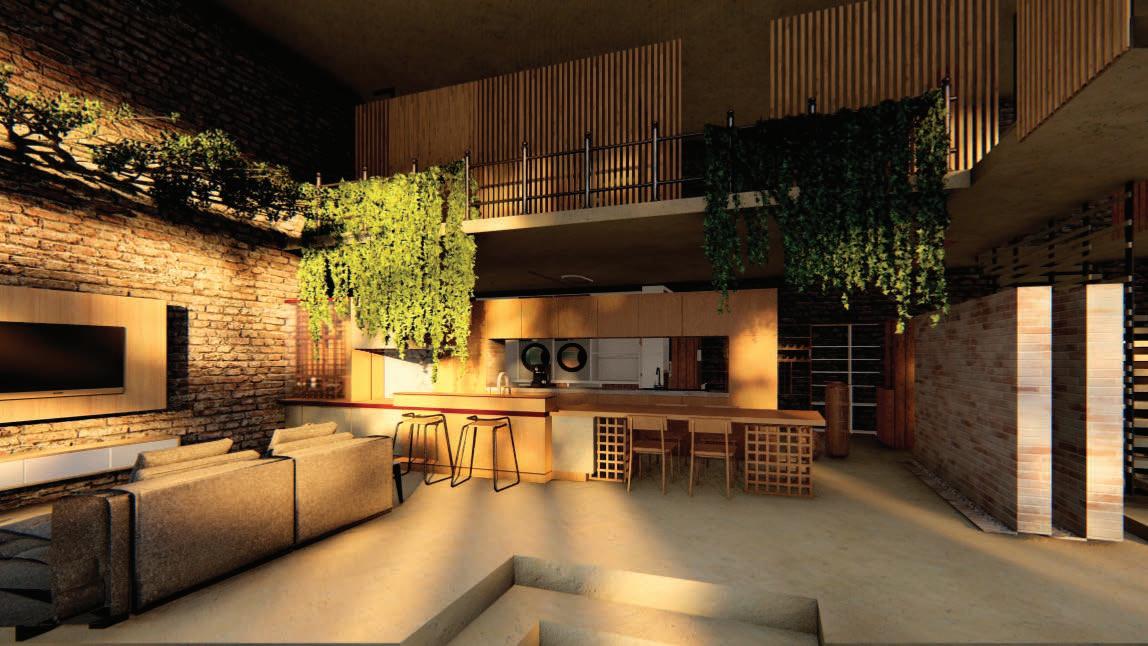

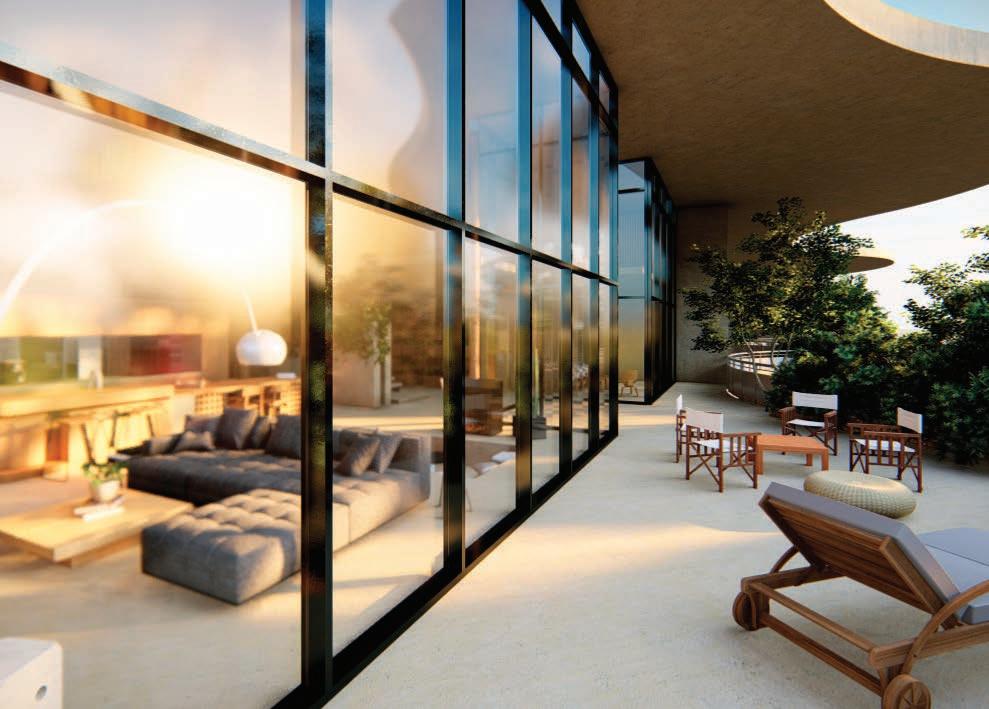
Understood from the concept of living from experience. It becomes a module that allows it to be changeable, that allows the user to make decisions regarding how they want to live and that, based on the senses, the user can live a complete experience. Through the strategic location of the lot, we can propose that the apartments with the long facades, some have morning light and the others have afternoon light.
Likewise, the openings and strategic curvature of the upper part allow us to play with the winds that come down from the hills. The staggered shape allows us to play with the private and the public so that we can interact on floors, generating not only community but also a relationship with the micro environment of the collective habitation.
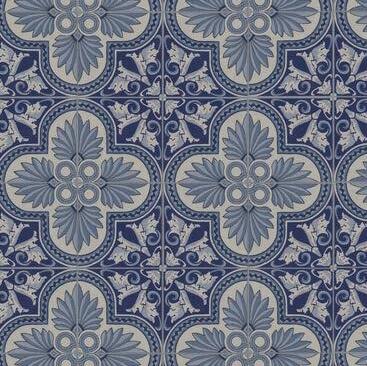

















A series of formal decisions are concluded from the matrix to generate a language that can be adapted anywhere. It is important to have these relationships between spaces and organization in order to generate a minimum space suitable for any family.





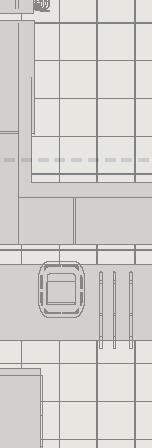


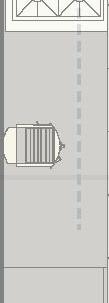
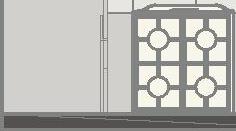








The kitchen is the area of the room where food is prepared. Both appliance and laundry services are presented. A dining room integrated into the kitchen is proposed so that the ritual of cooking is integrated with the socialization of eating.






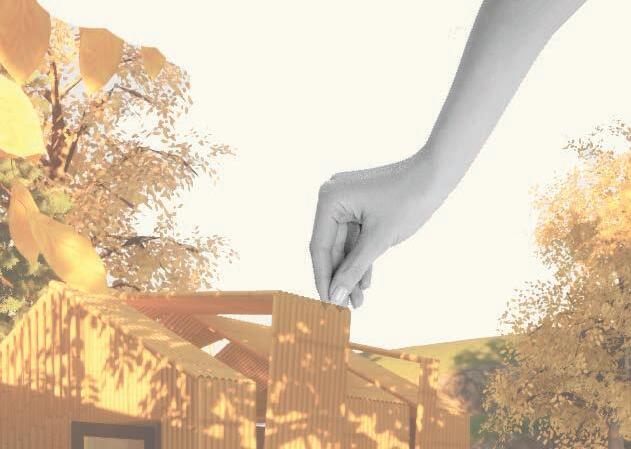
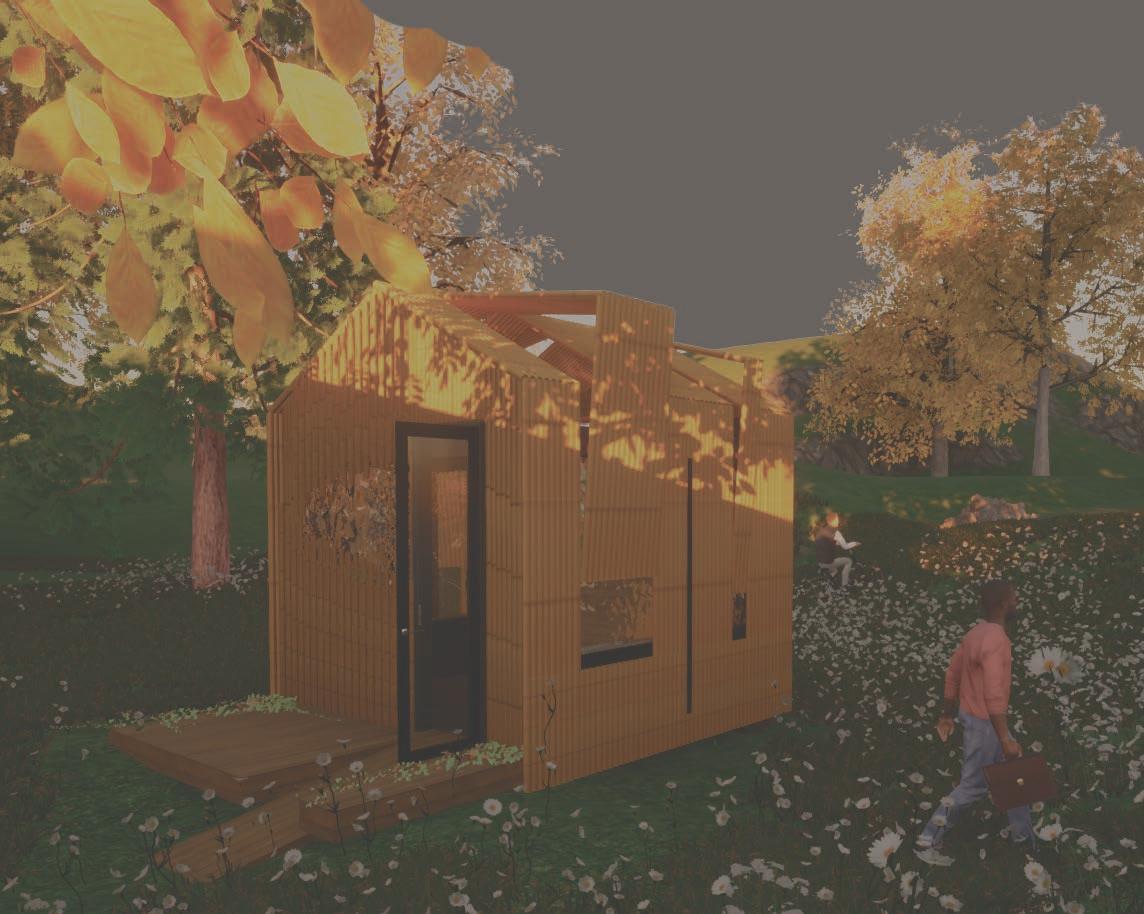
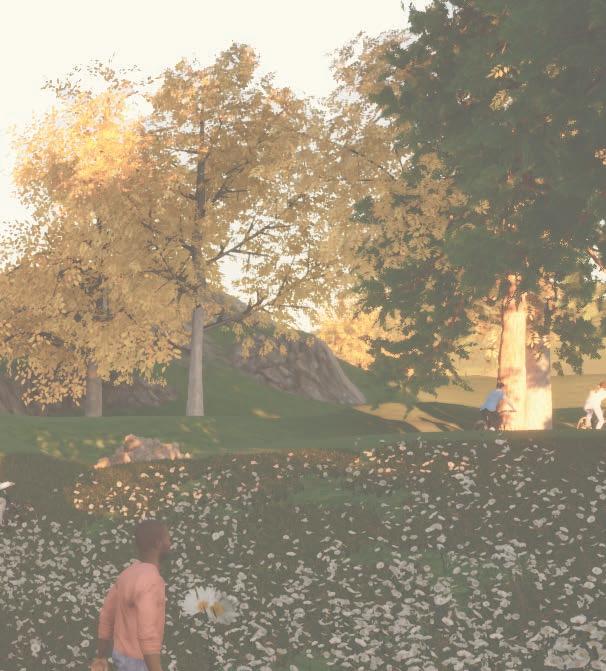
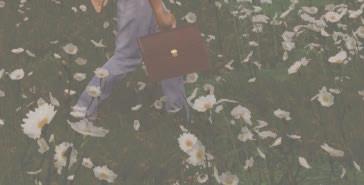



This project is worked from a structure that is the compaction of the used tetrapak material packaging. We are commissioned to explore innovative and sustainable façade designs that serve different purposes. The designs are created together, but the ones shown below are the ones that were mainly created by me.









































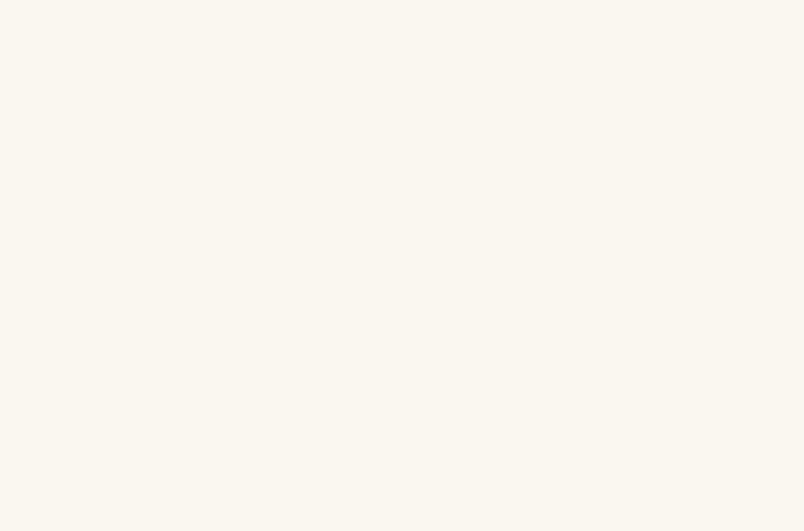



























This project is worked from a structure that is the compaction of the used packaging of tetrapak material. We are commissioned to explore innovative and sustainable façade designs that serve different purposes. The designs are created together, but the ones shown below are the ones that were mainly made by me. me.









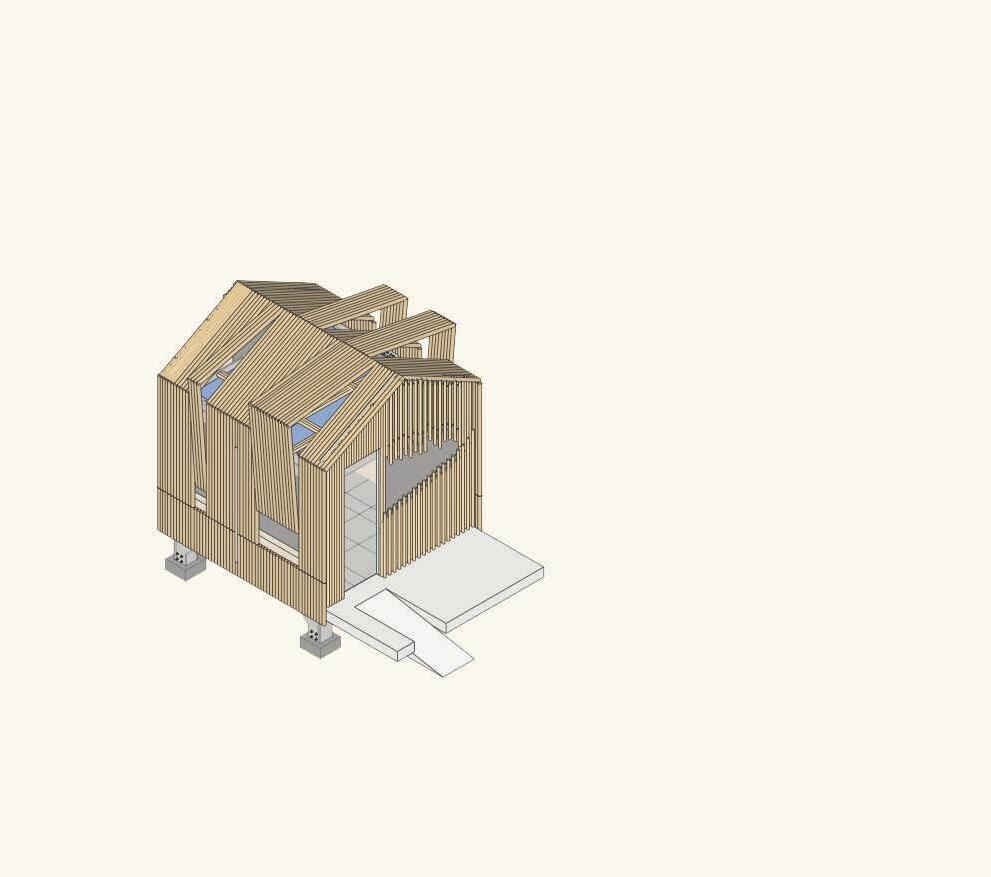



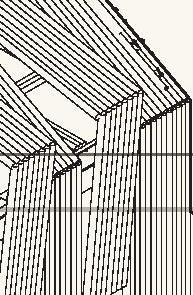













Origami was an elaboration for the Bosque Arquitectura studio, where I was working for a few months. It is born from the name and concept of Origami nurseries, who commission us to create children’s games that represent the company’s innocence and creativity. I then translate shapes into real games.


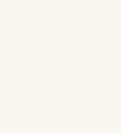

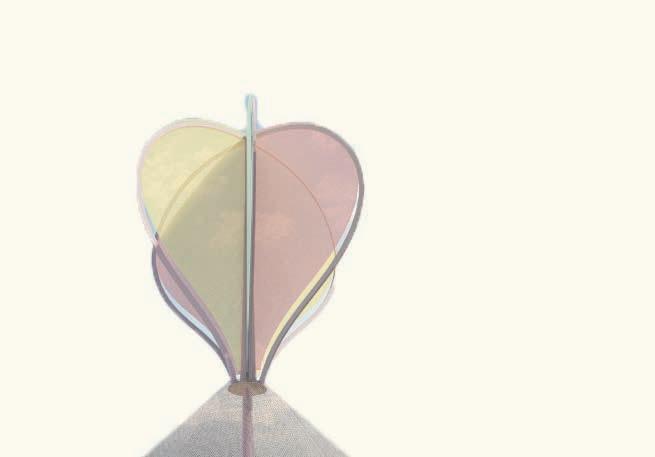



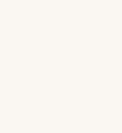



These two ideas arise from sketches presented by me to the architects in charge, elaborated to create atmospheres of creativity and experimentation.

















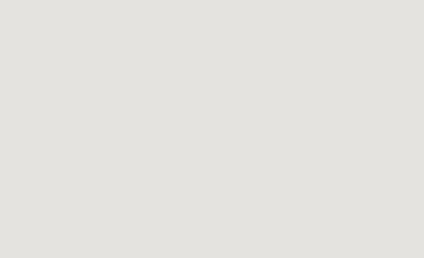
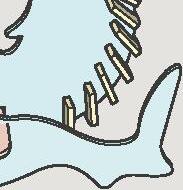







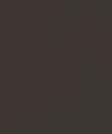




















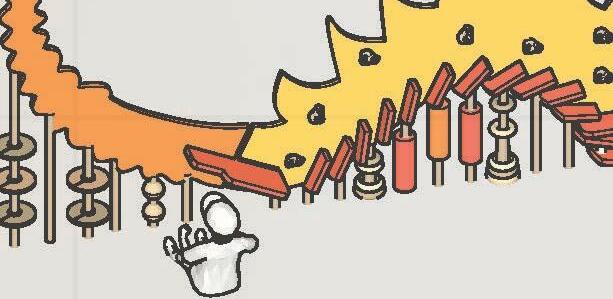







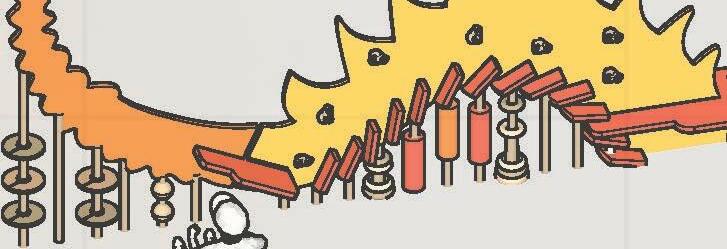











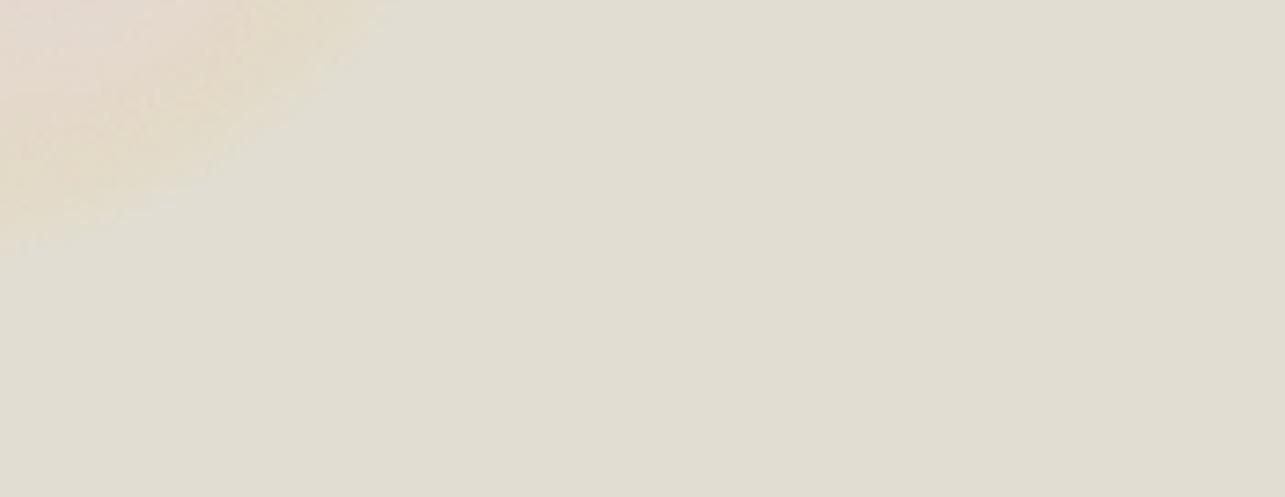
















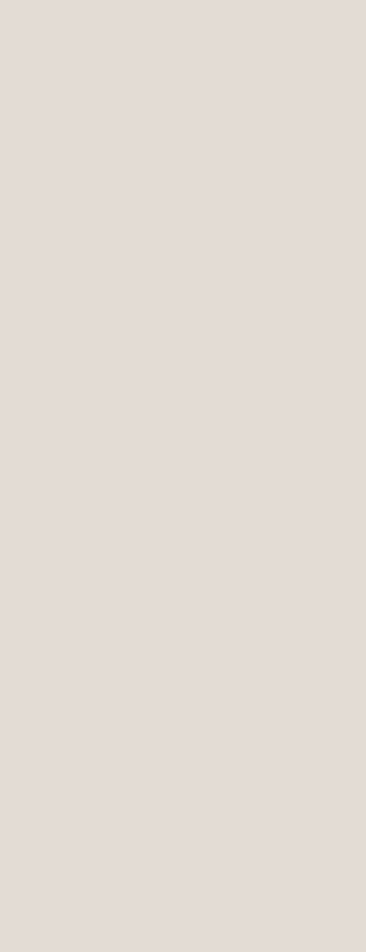
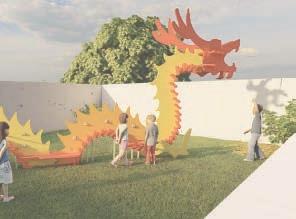
The dragon is a representation of buildable pieces that leave arches that allow music and interactive games. There is also a wall to climb and reach different parts of the game.


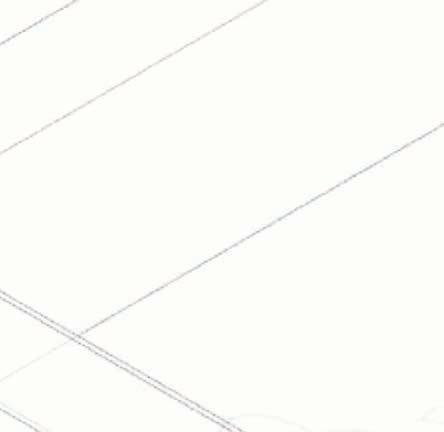

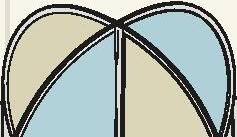

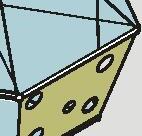
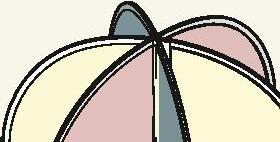
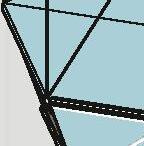

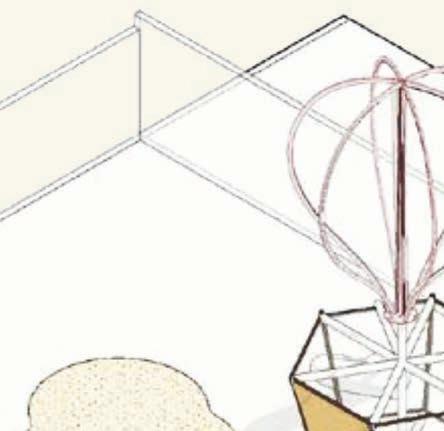

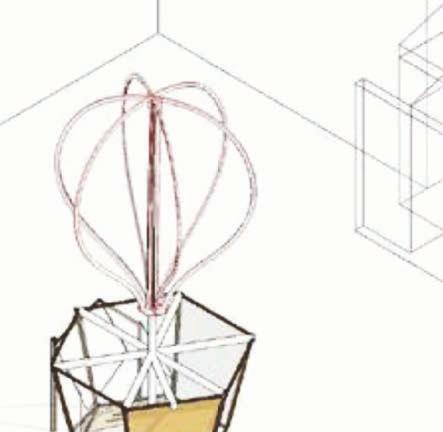




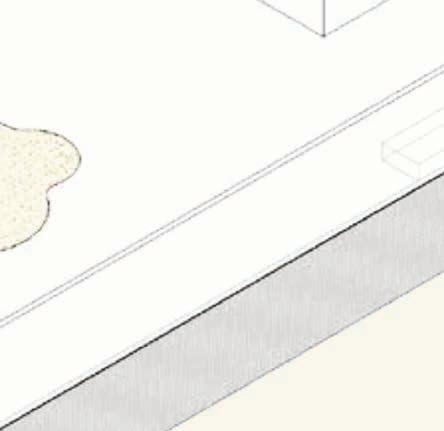
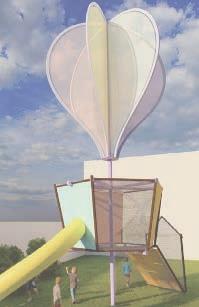
The balloon is a manifestation of freedom and imagination where a series of fins are proposed, tied to a hexagonal base that houses different games and possibilities reaching tubes and climbers.


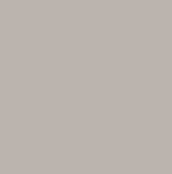



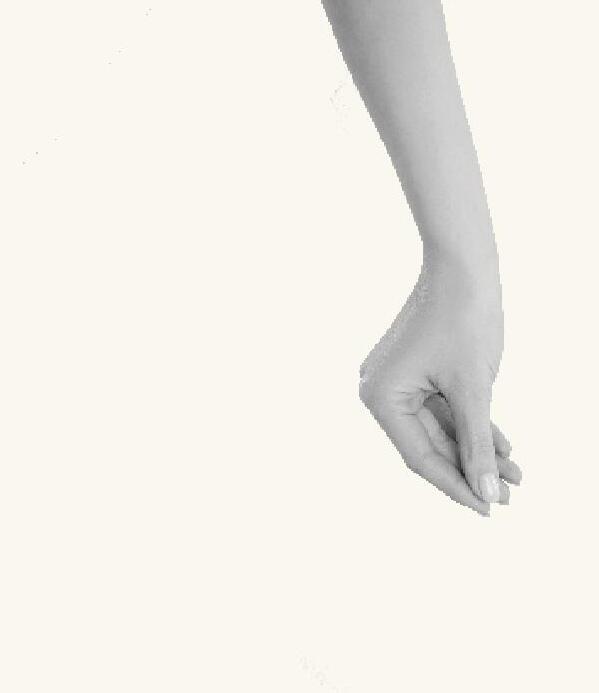

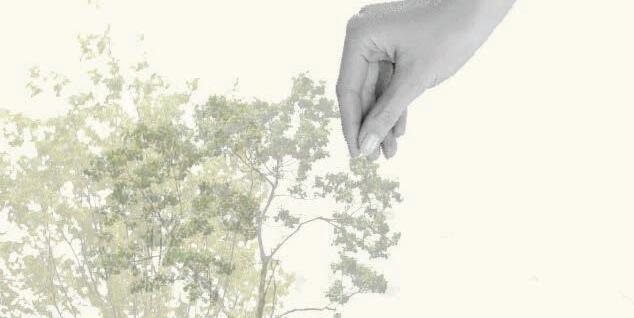


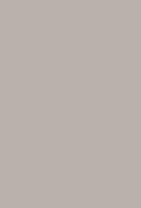

Focused on urbanism, Hunts Point is a proposal for the recovery of an area that has suffered the consequences of overdevelopment of the city. By being excluded, unique circumstances arise that give rise to work with the community and create diversified spaces that unite the industrial character, the need for sustainability and the artistic power, and of hiphop that already exist.

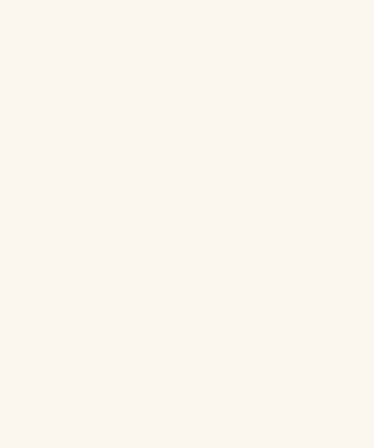

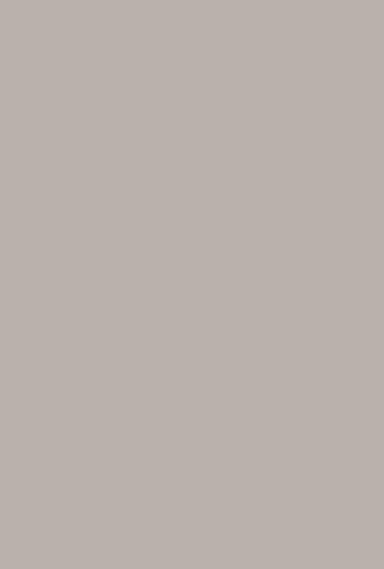

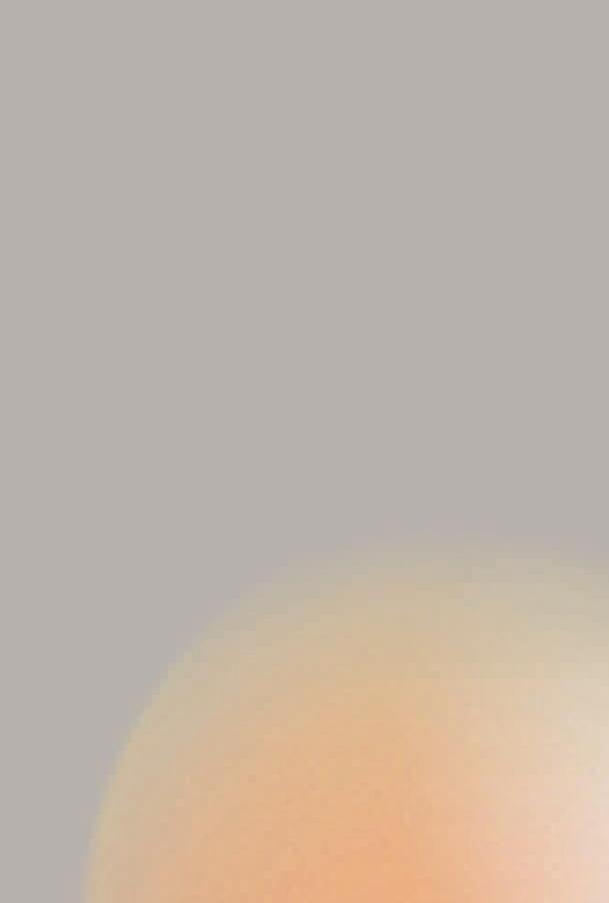

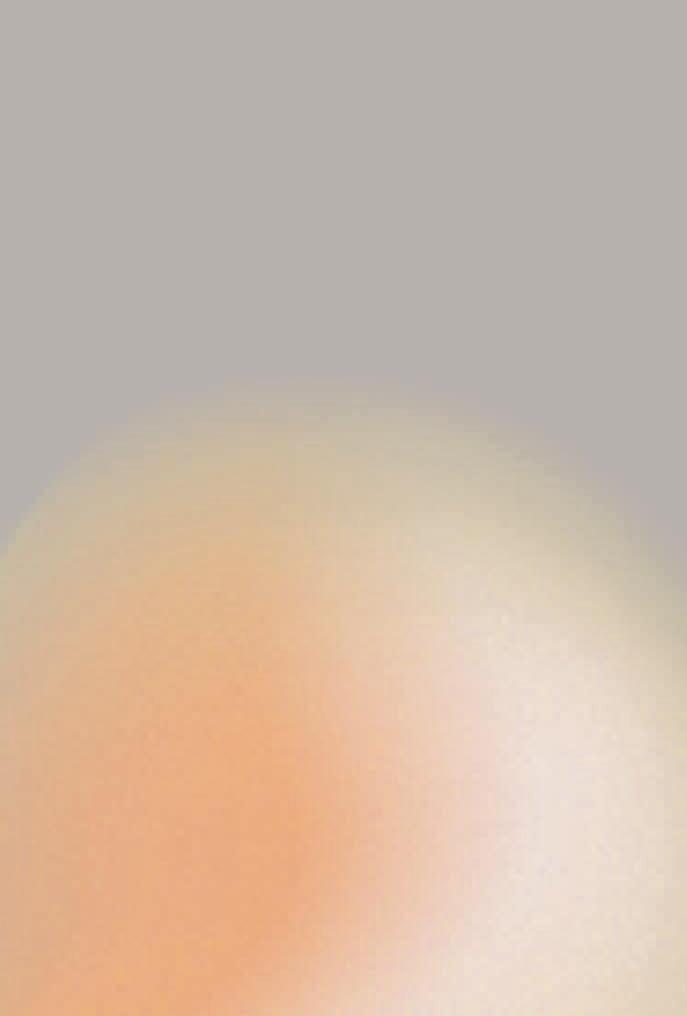

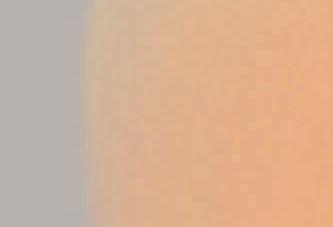












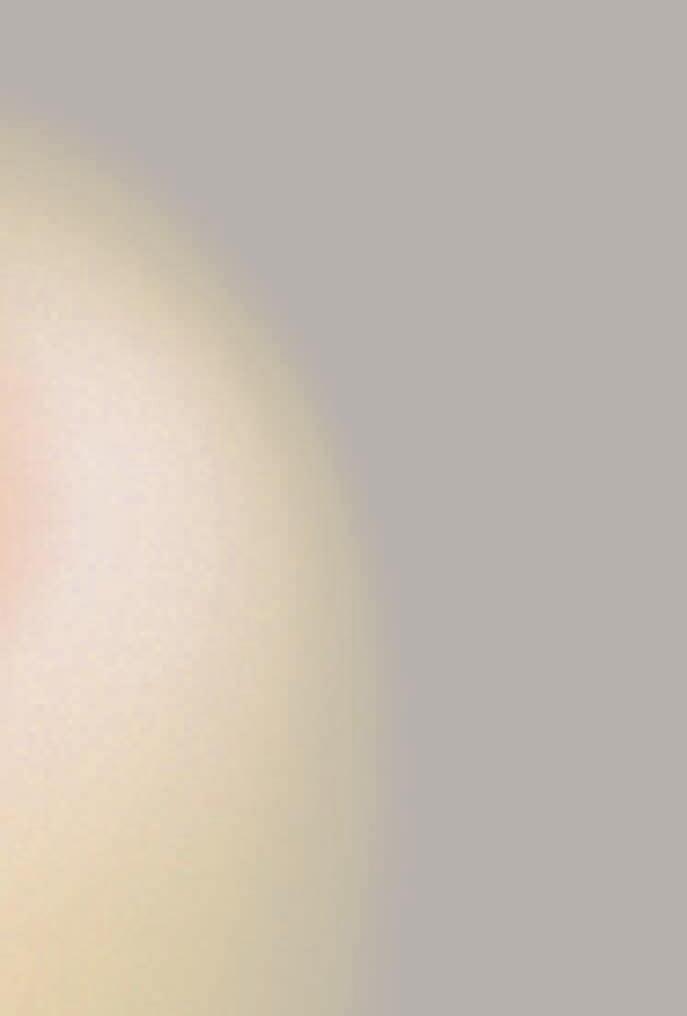


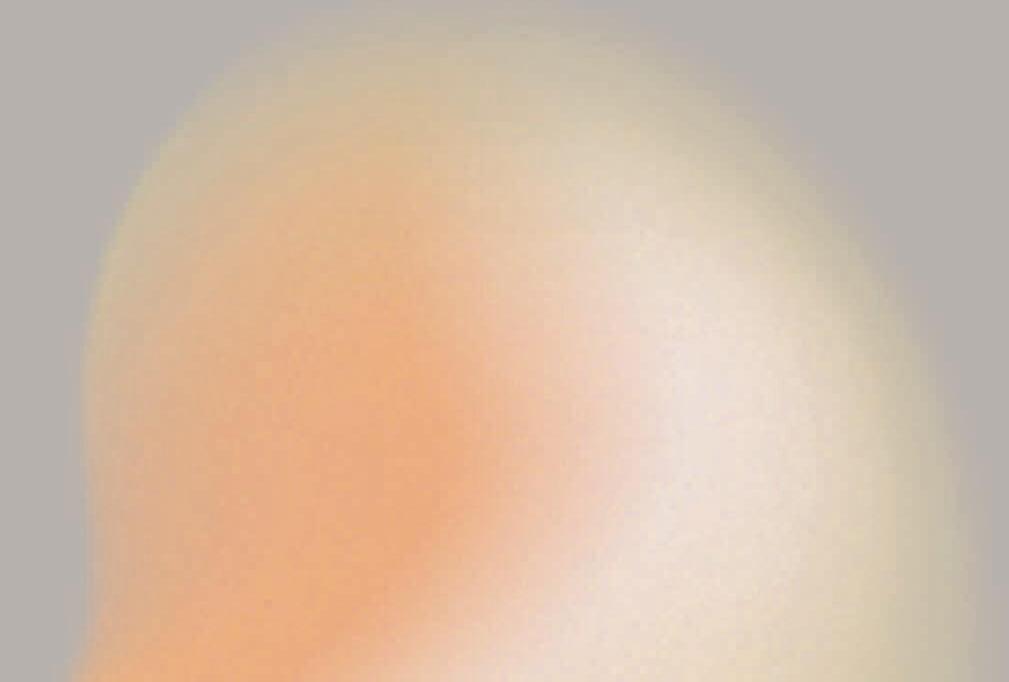





This development of the investigative book or atlas, prepared jointly with two of my colleagues, we create unique spaces that arise from rigorous research and an eclectic look.





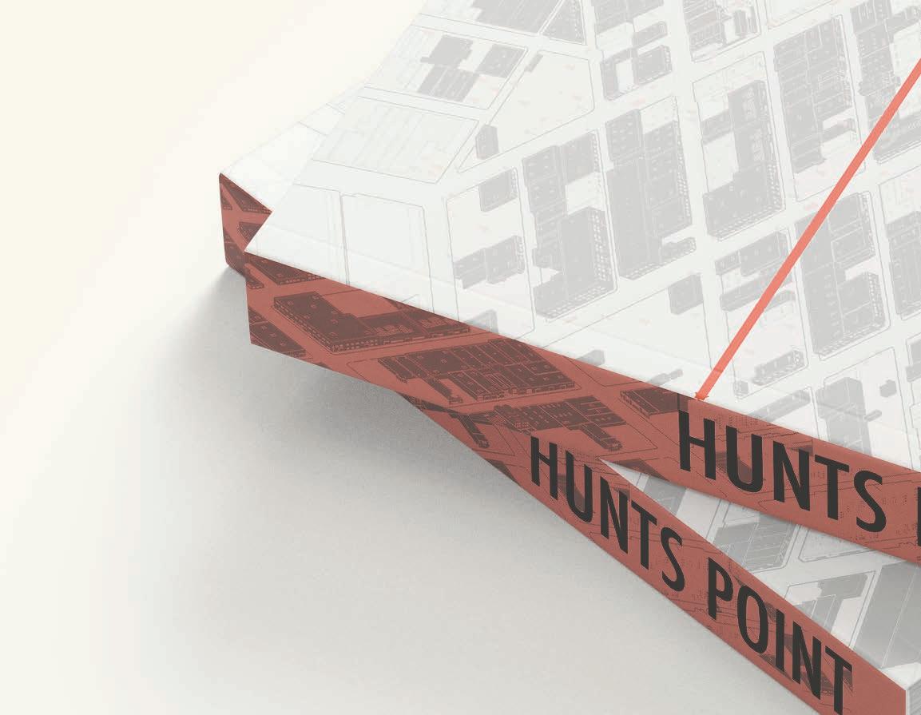




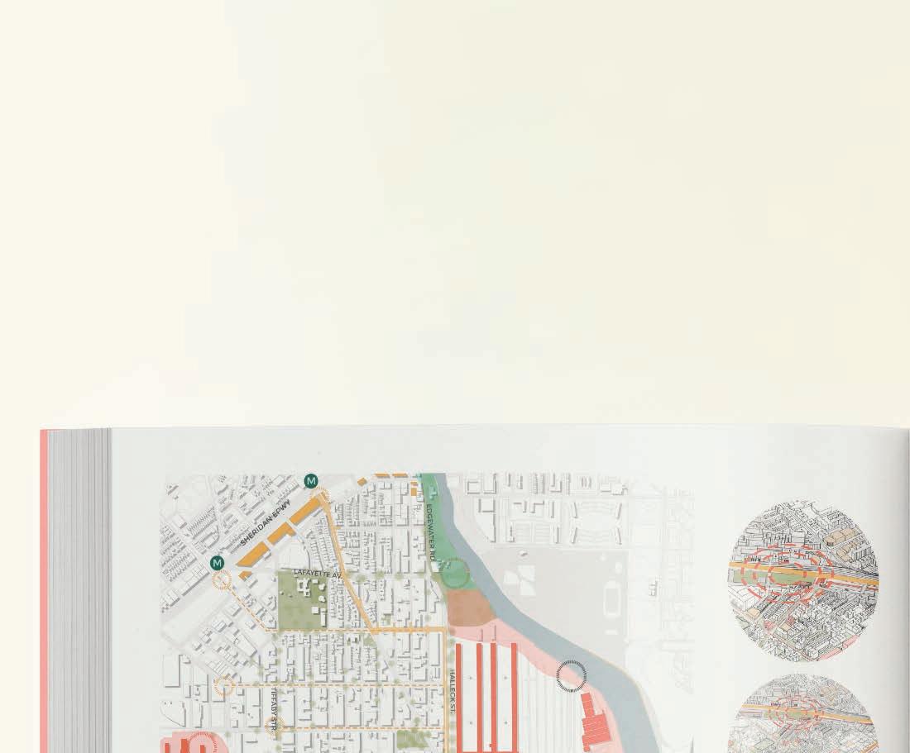

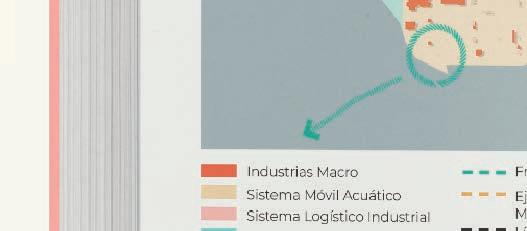
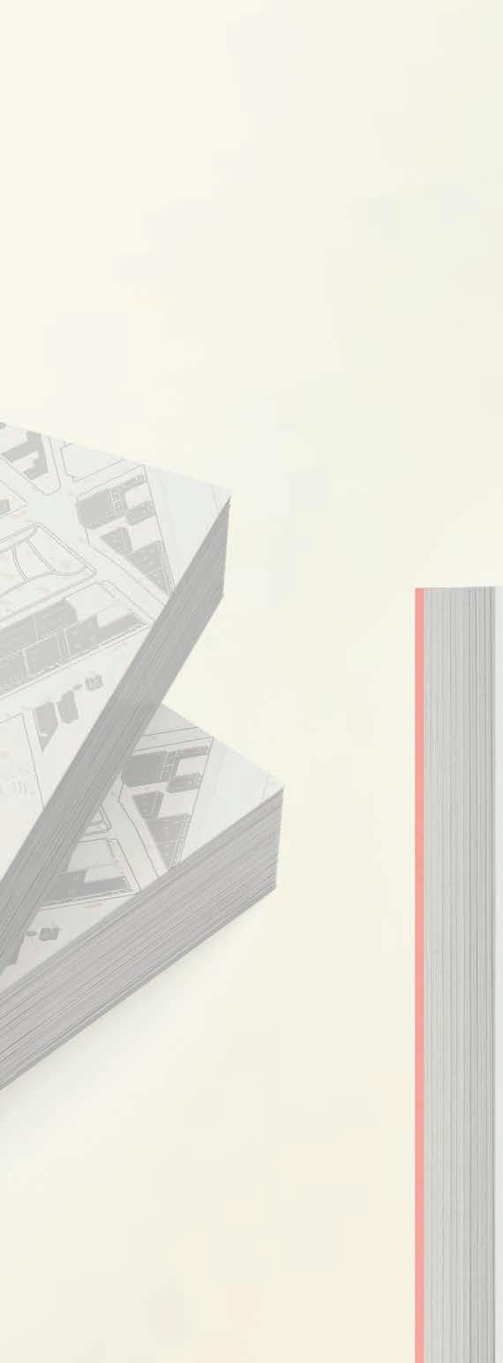
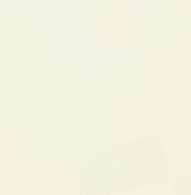

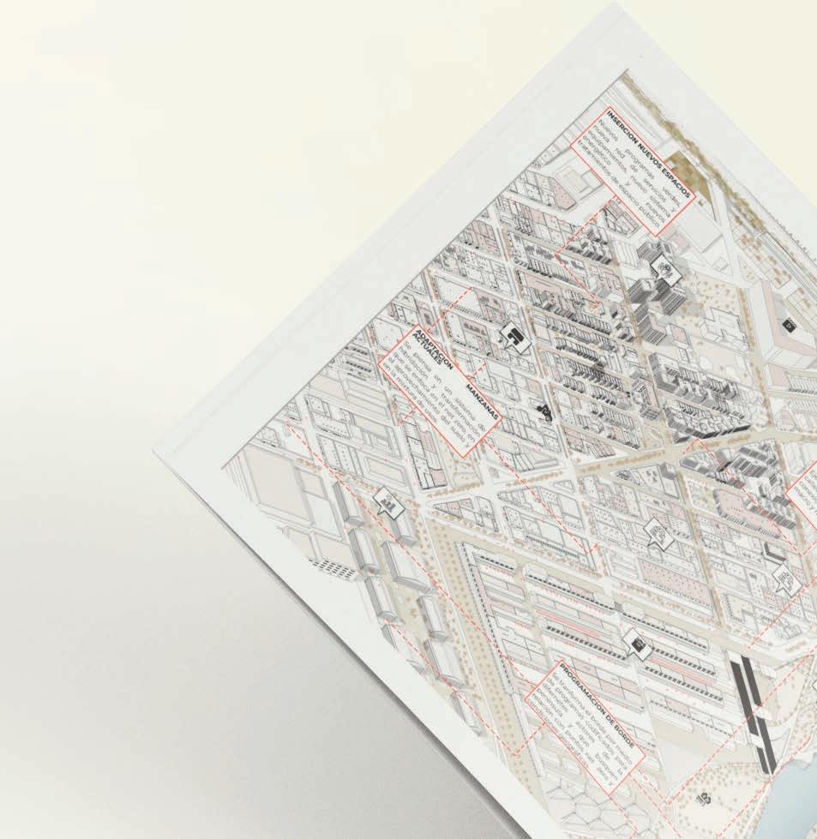


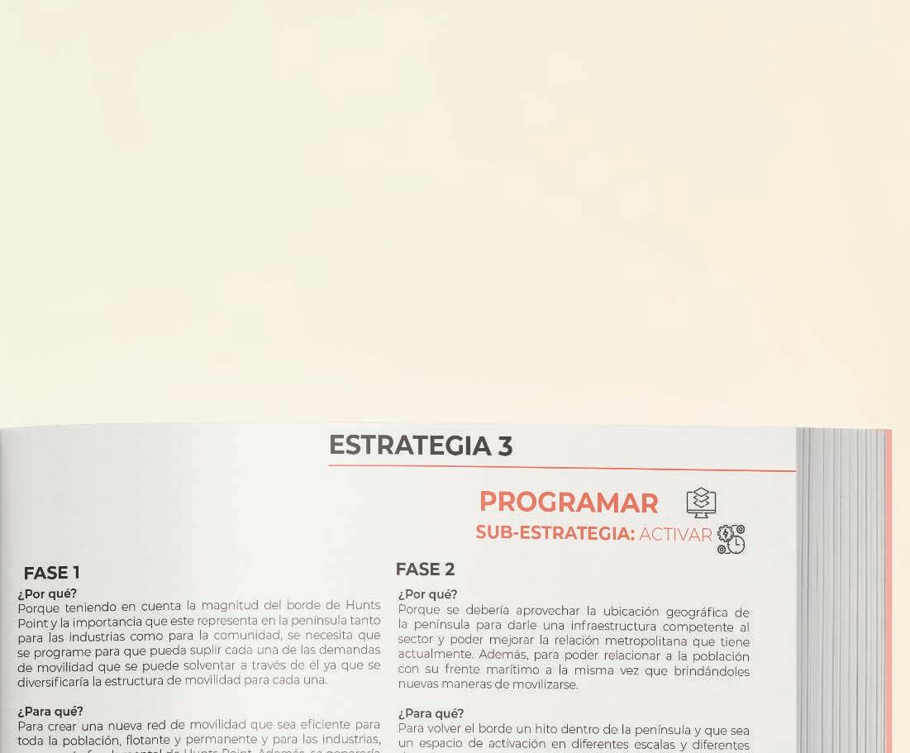



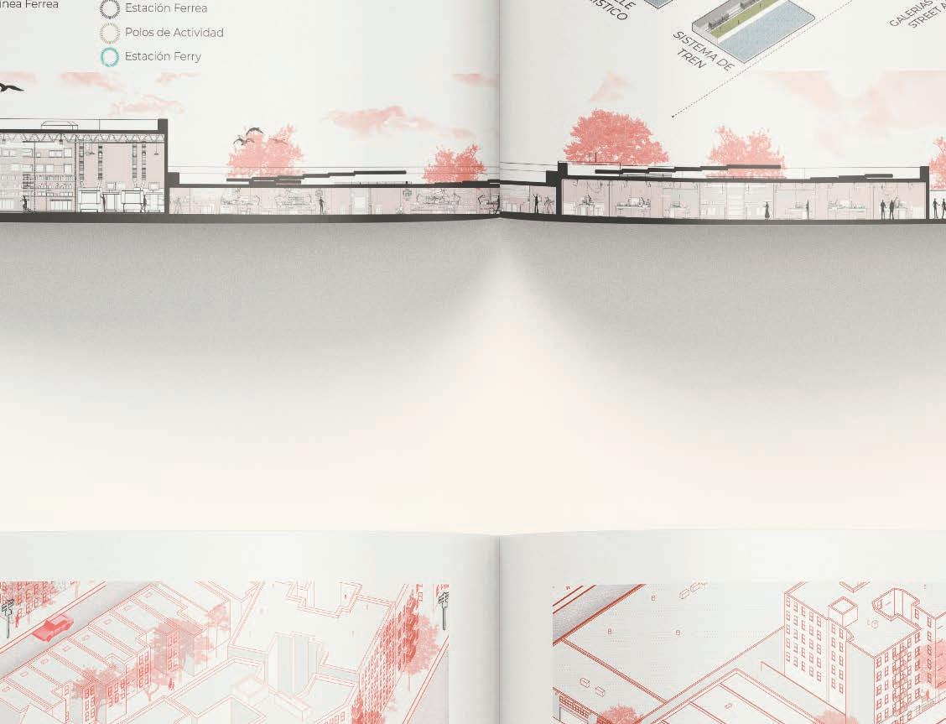
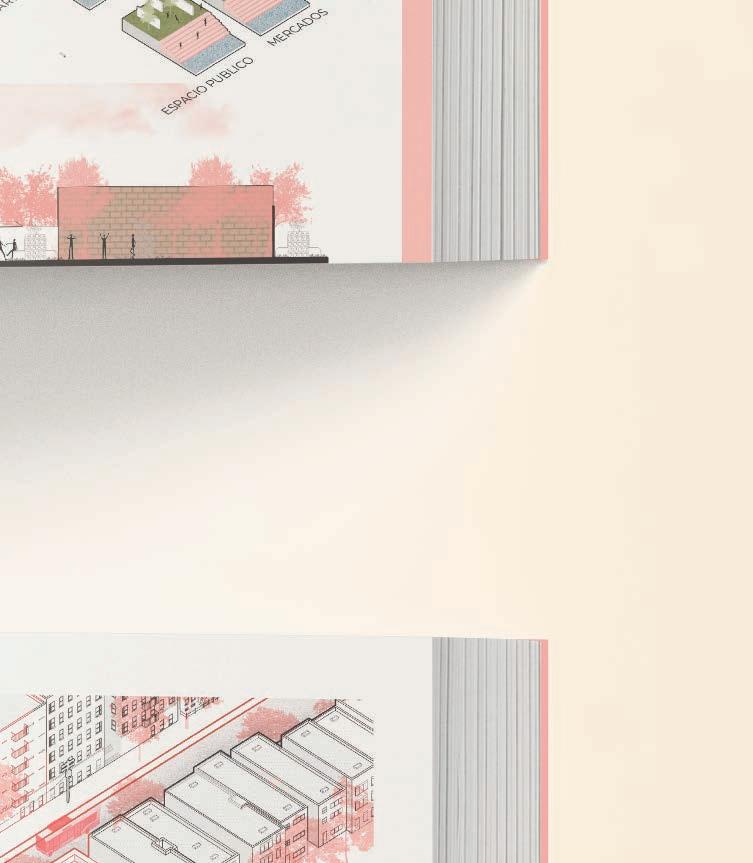




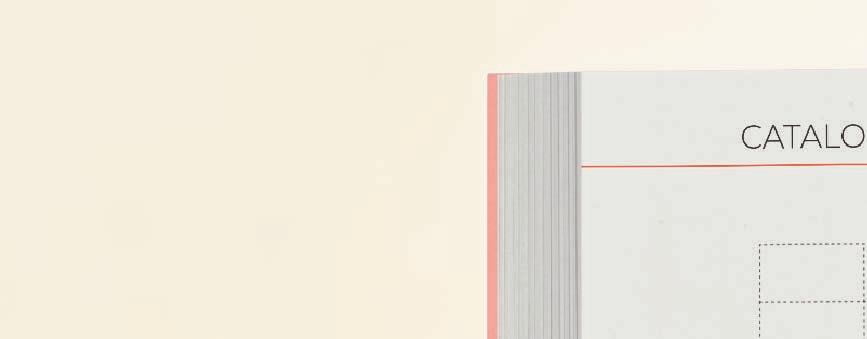
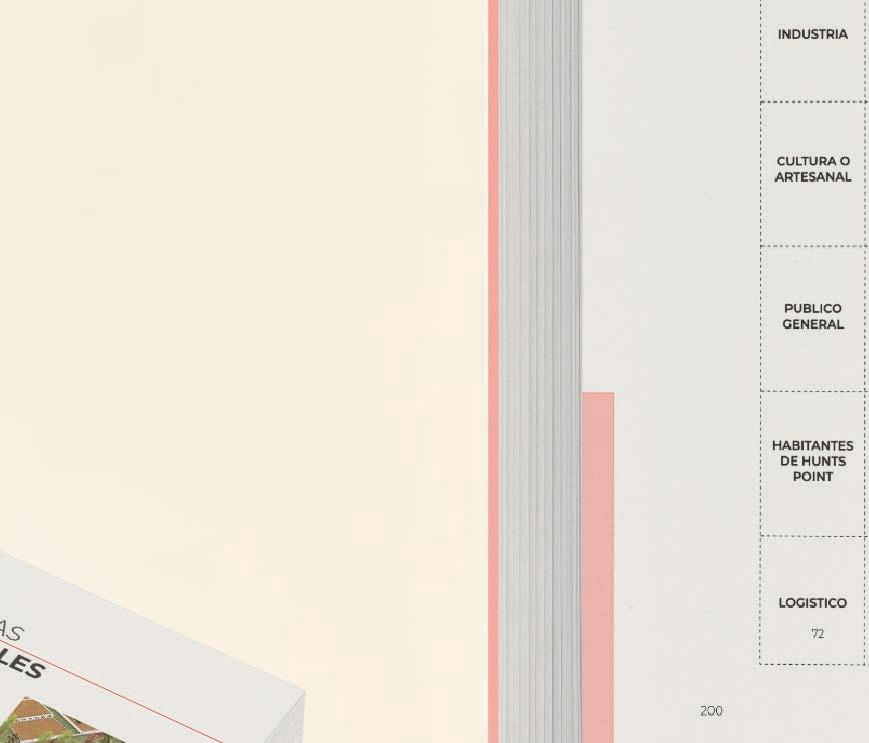
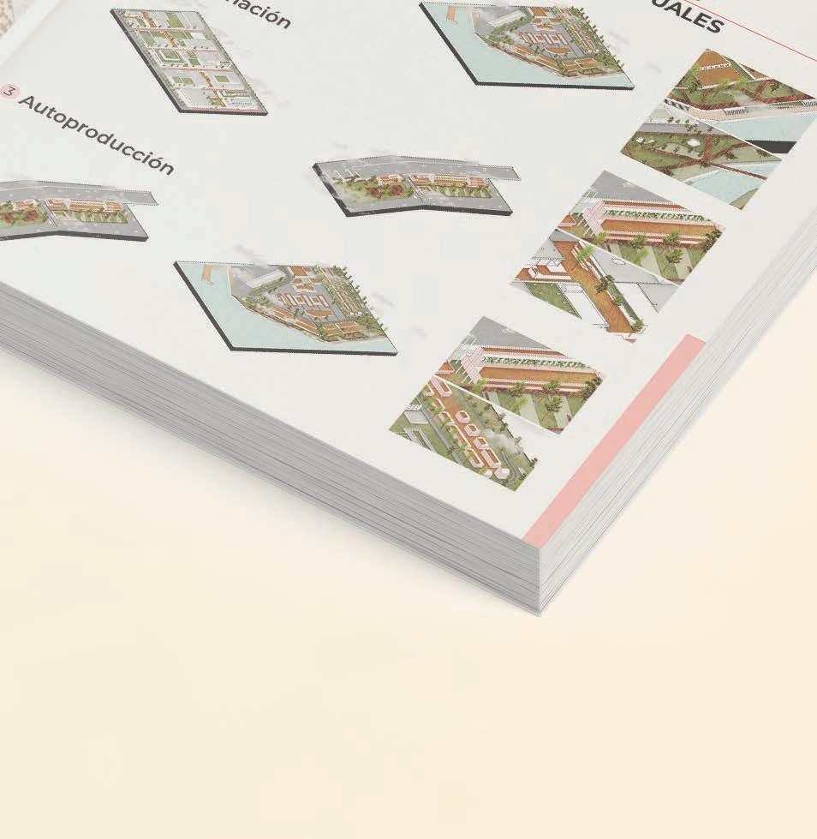

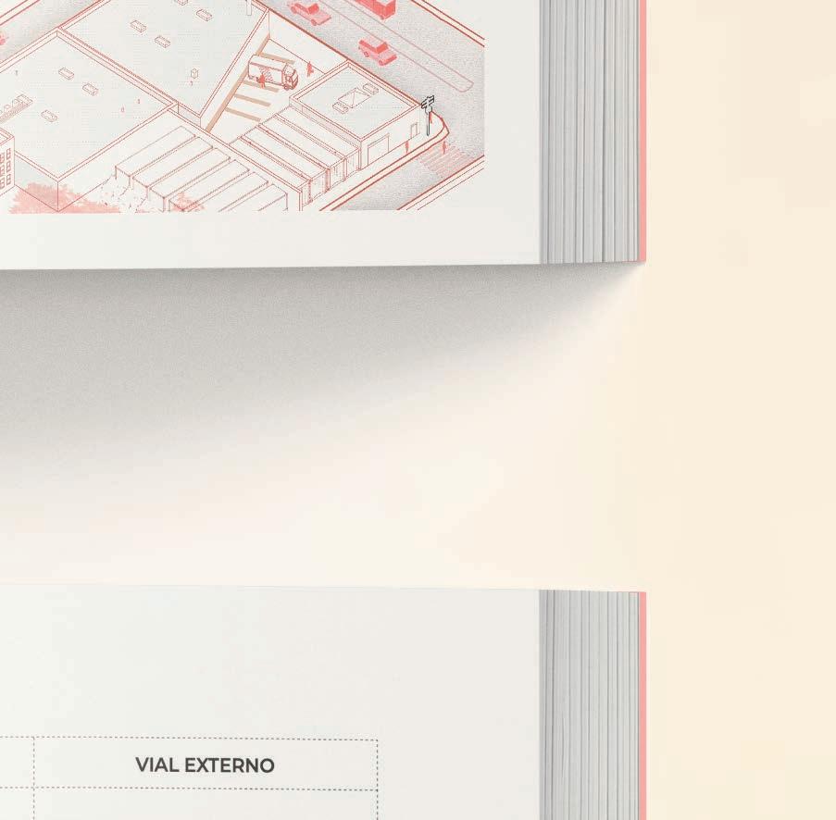






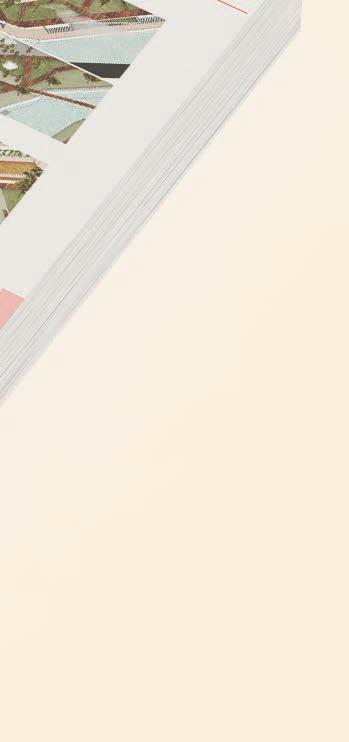
These are some of the pages prepared in the book by me, they show scenarios, collages, designs, axonometrics and conclusions of our project, which shows the infinite possibilities of this sector full of culture and color.









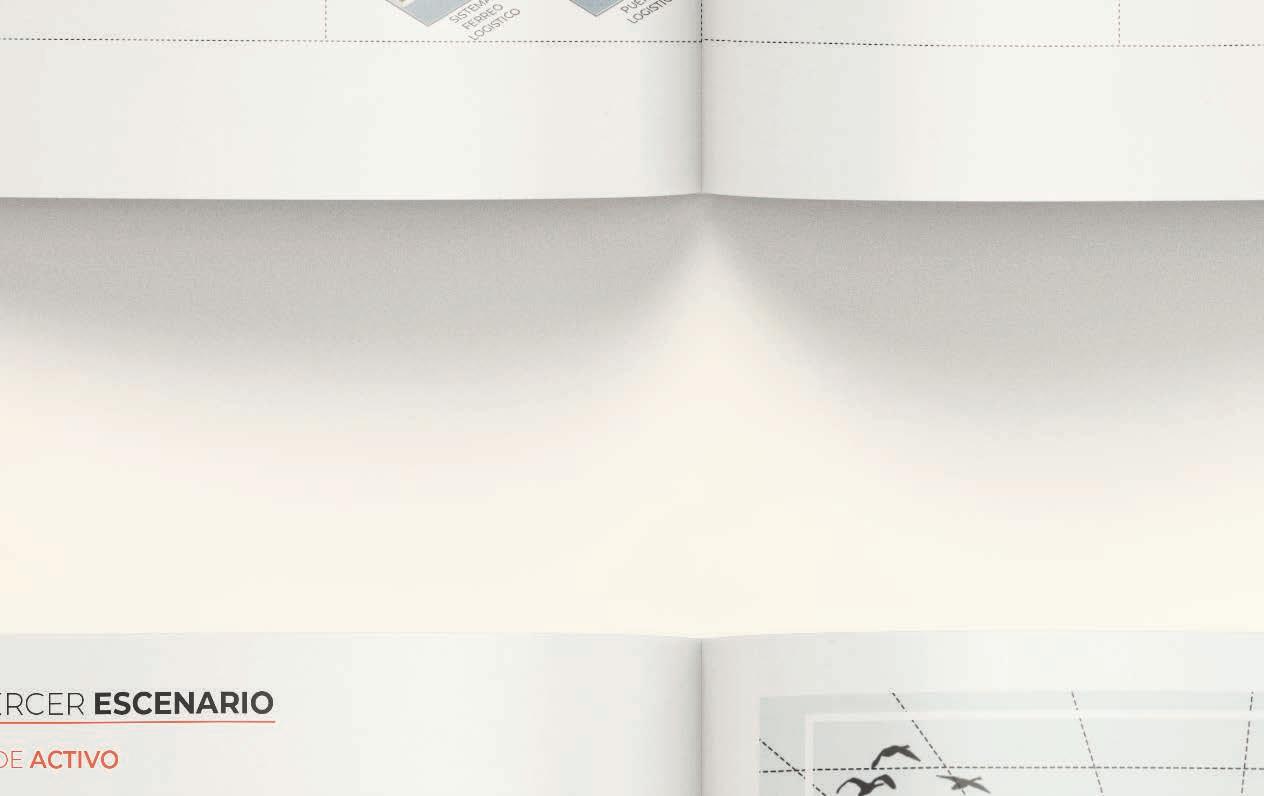










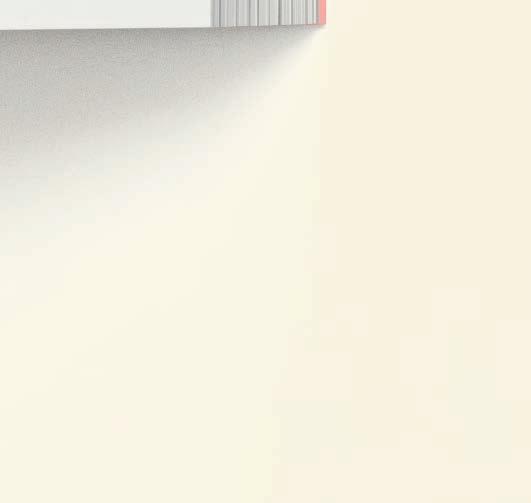


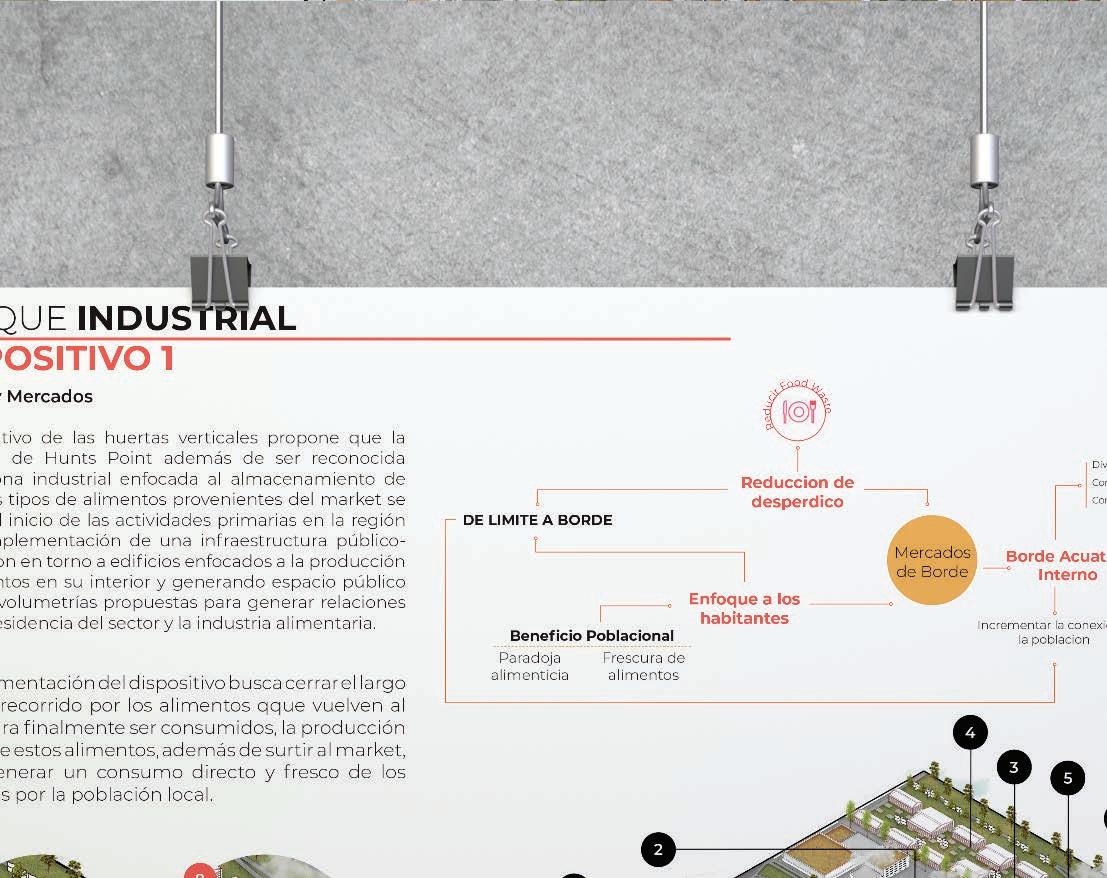





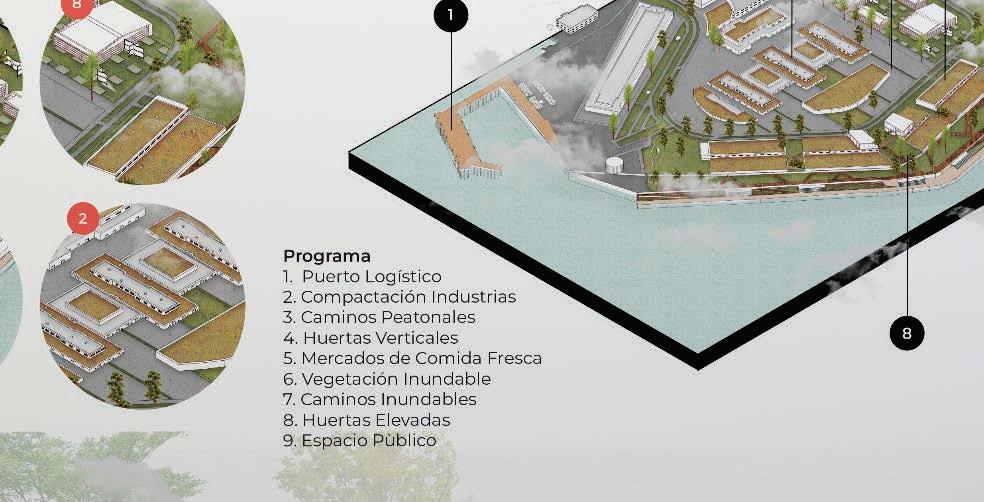
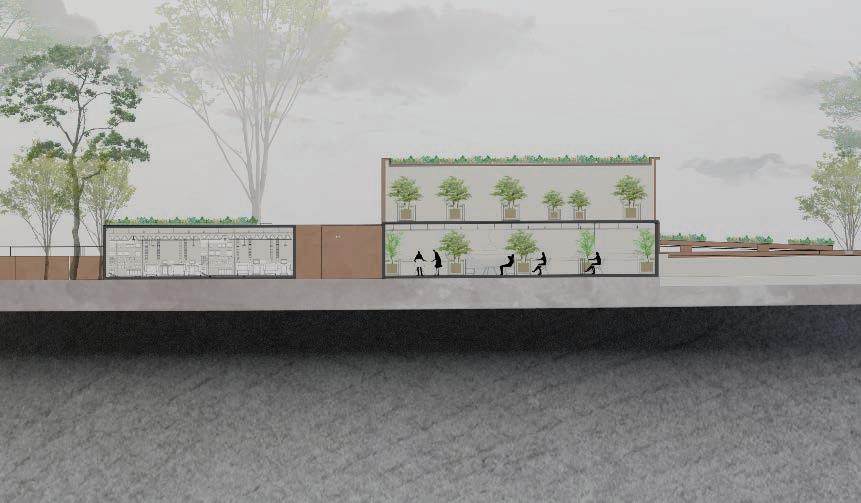



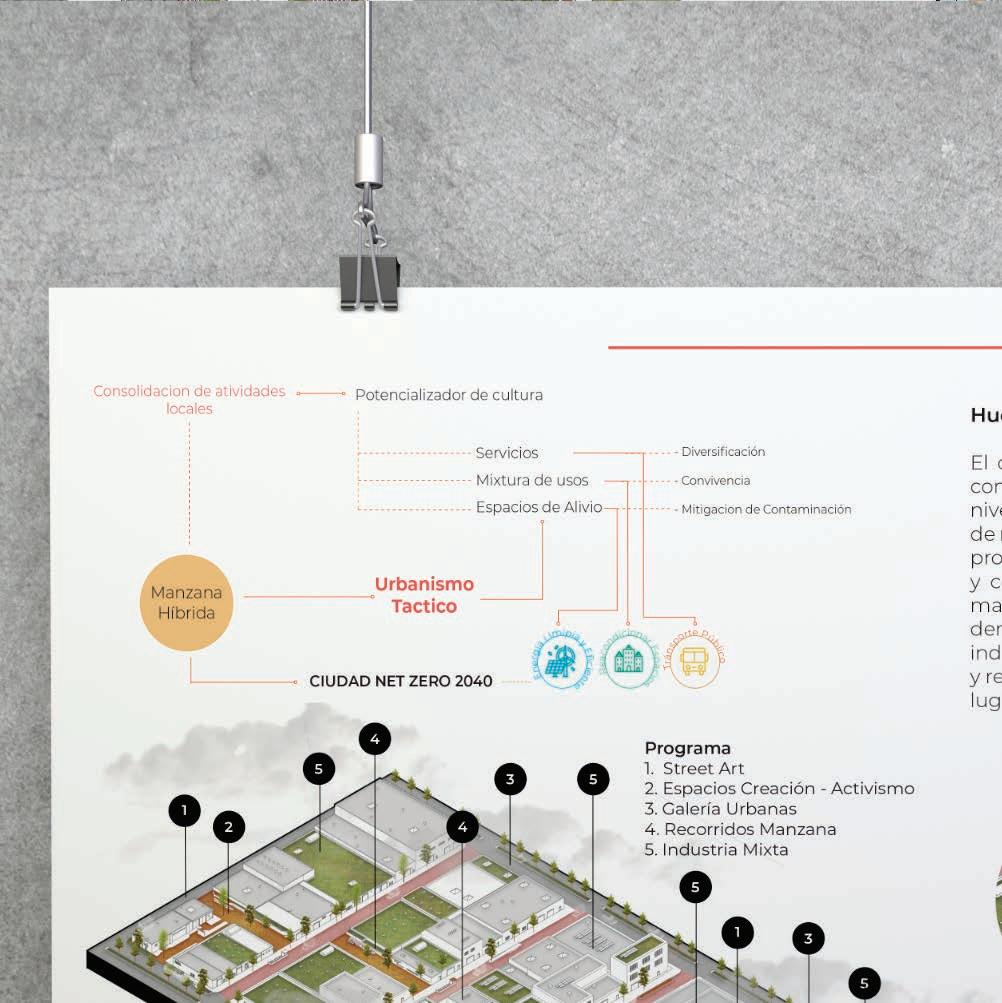
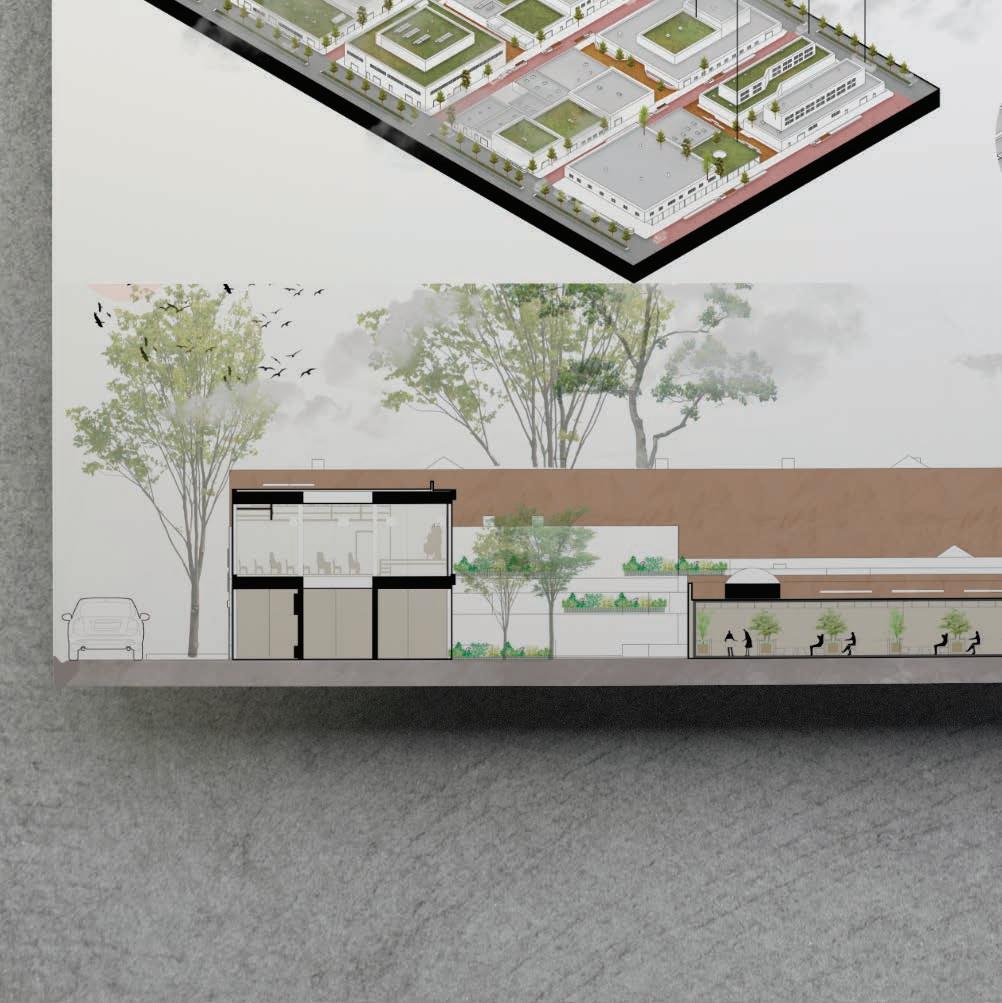








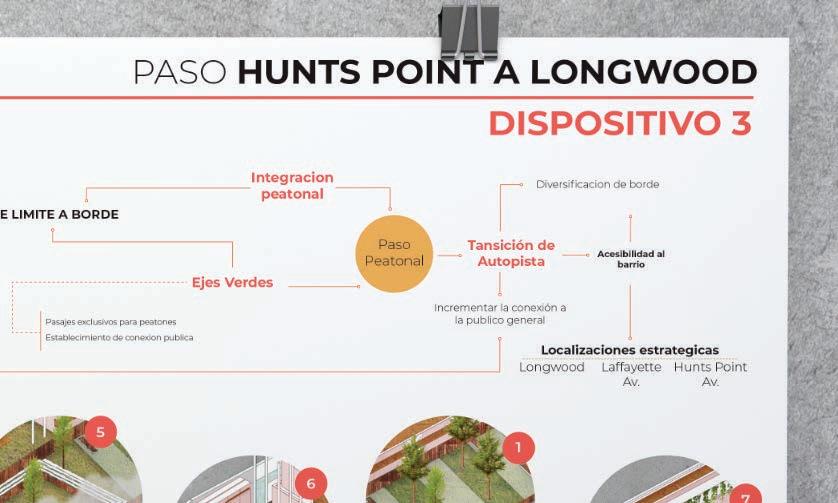

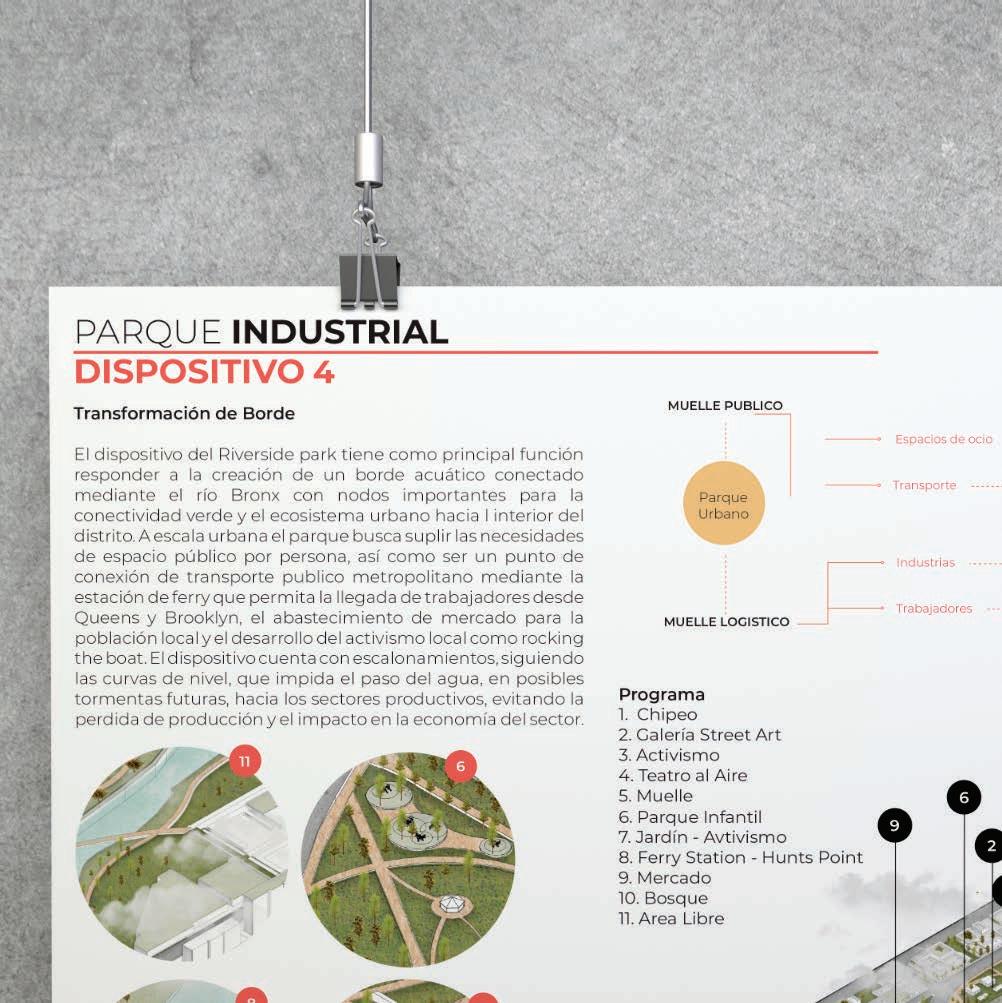






04.2
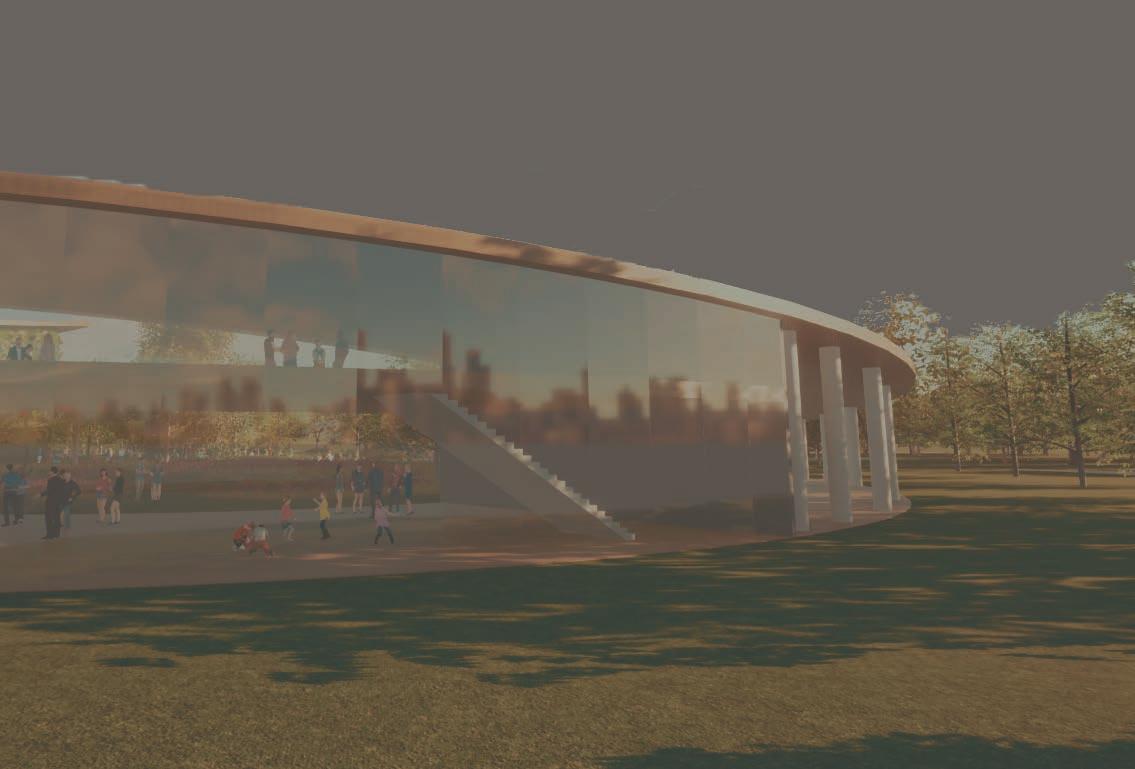






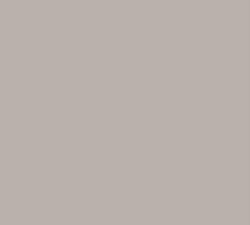

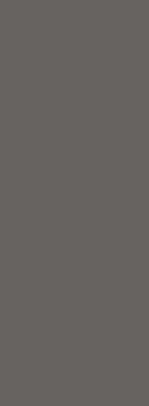
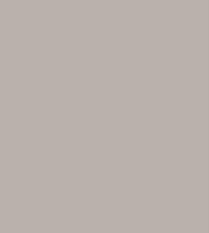
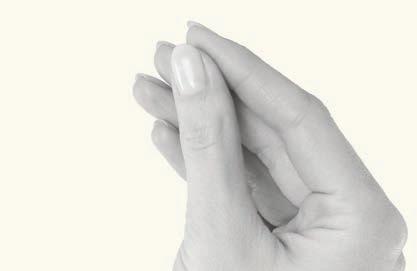

From an urban perspective and the theme of learning, this classroom project arises that focuses learning on the peasantry and on responsible planting and the recovery of ancestral methodologies. Space is worked on as a learning method with the development of paths, classrooms and play spaces that turn the savana of bogotá into a campus of eco-sensitive knowledge. responsible


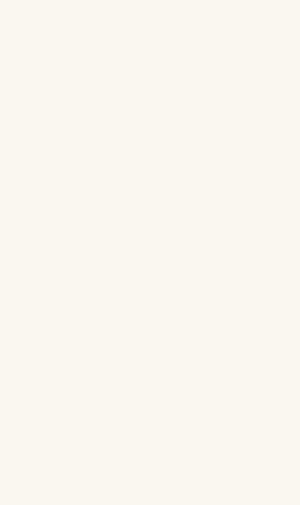

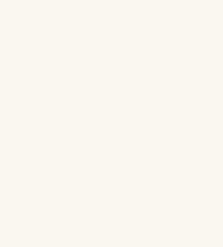




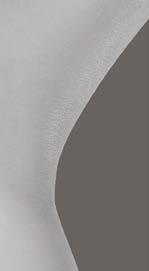


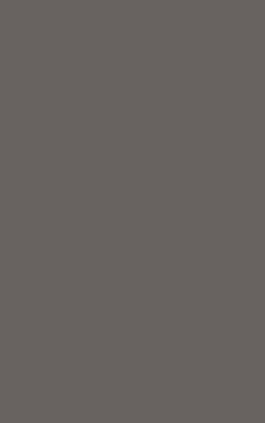

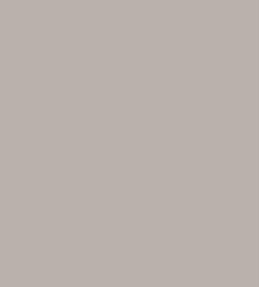

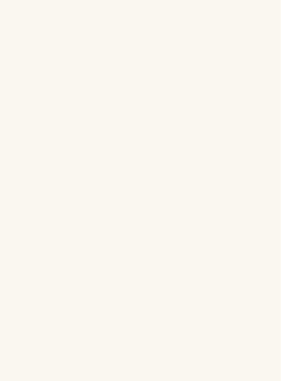

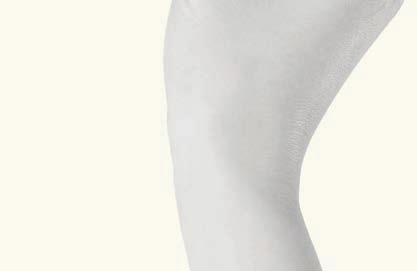

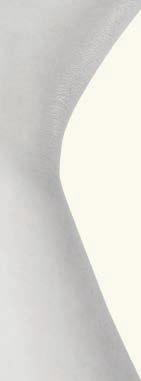





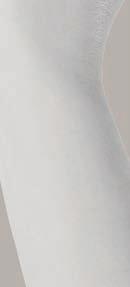

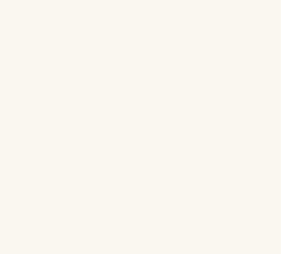













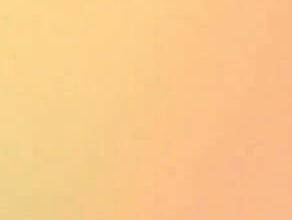




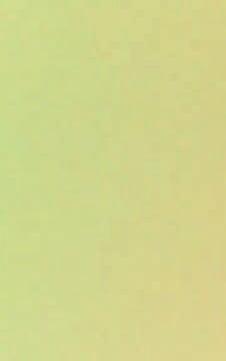






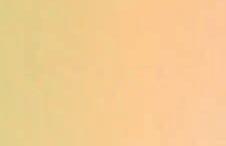








Specific learning centers will be considered for the population. They will be designed in two ways: the first will be complementary classrooms of existing institutions, which will allow us to access the population more easily. The other will be a new space that will help reduce the distance between educational points. Interventions of a natural and investigative nature will also be considered.


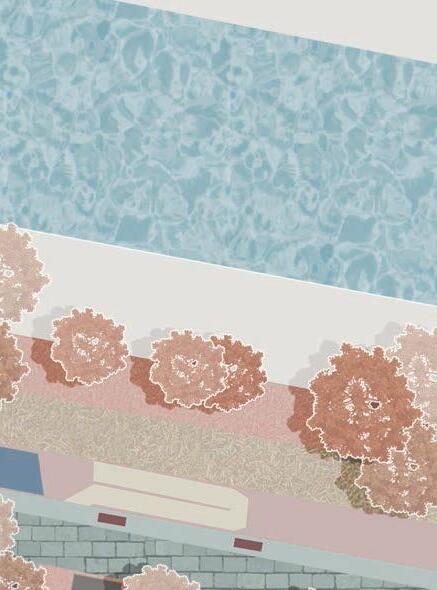
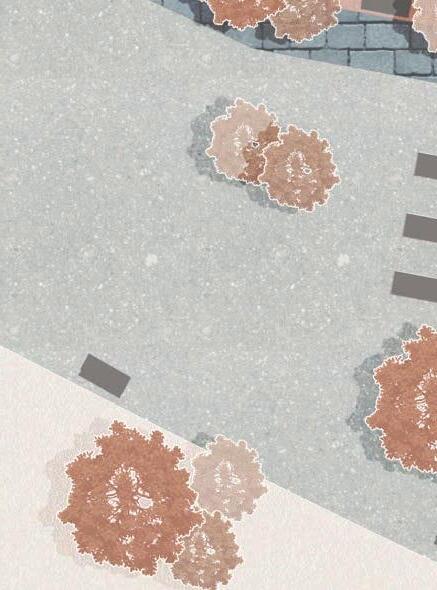
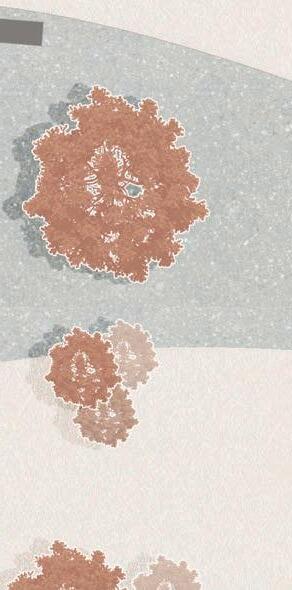

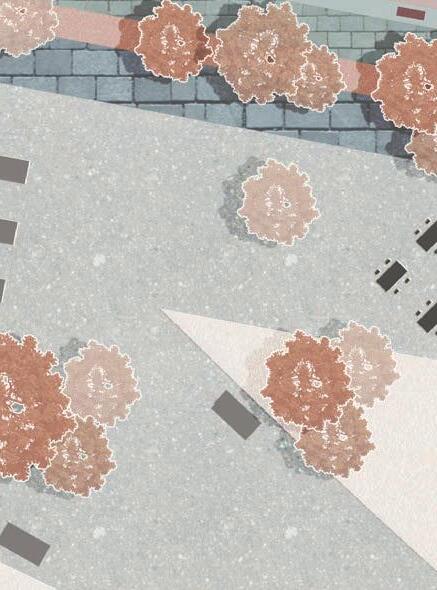
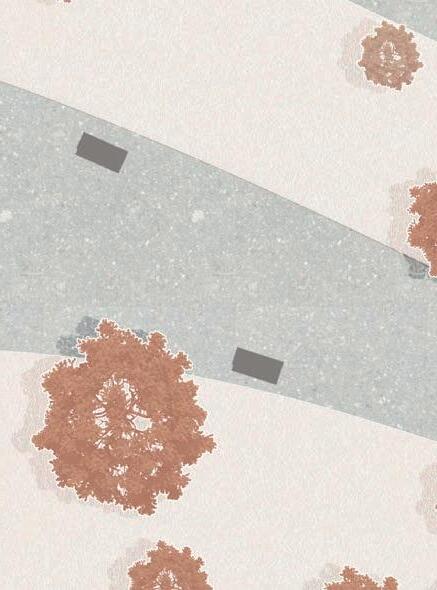

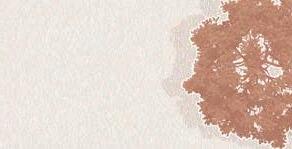










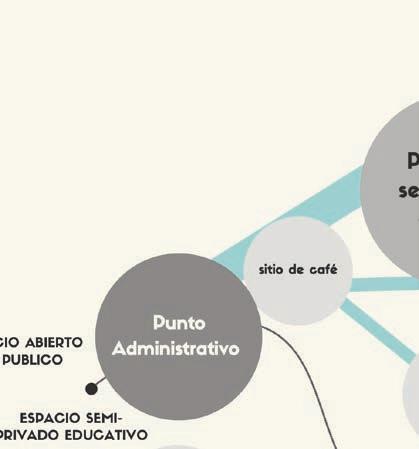
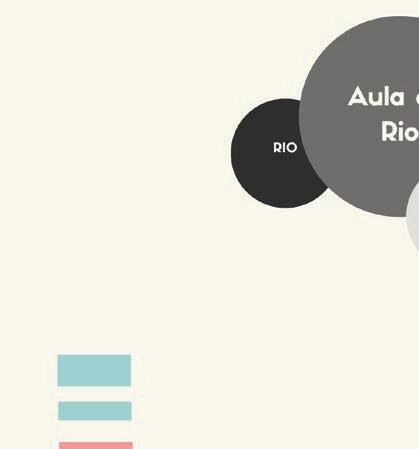

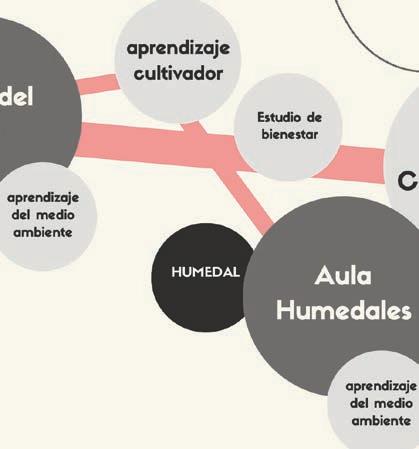




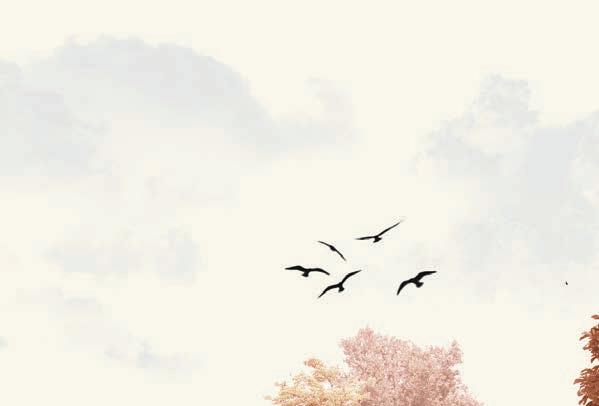




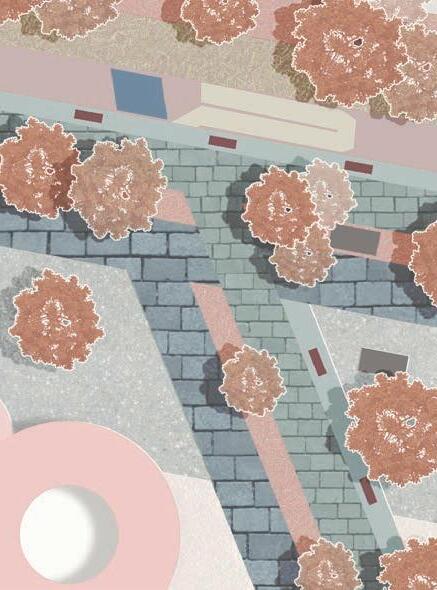
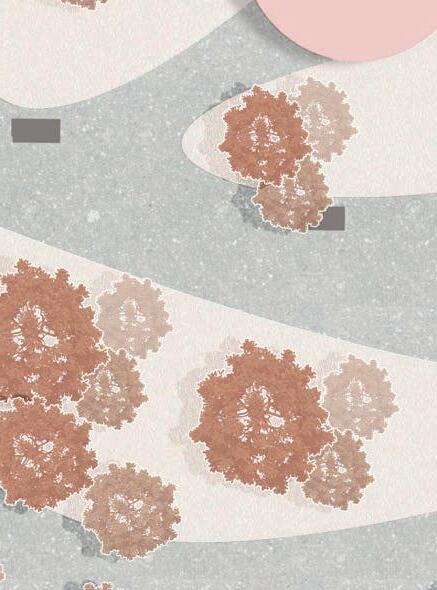




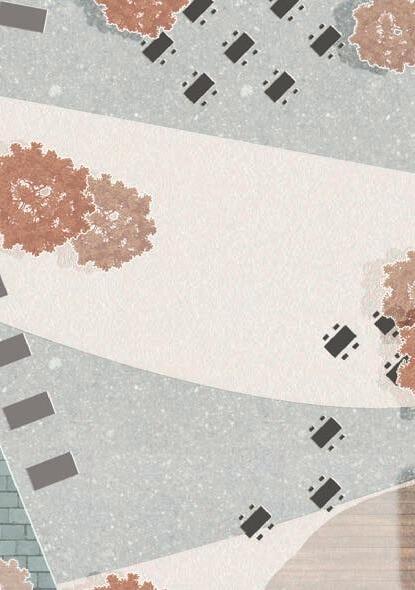

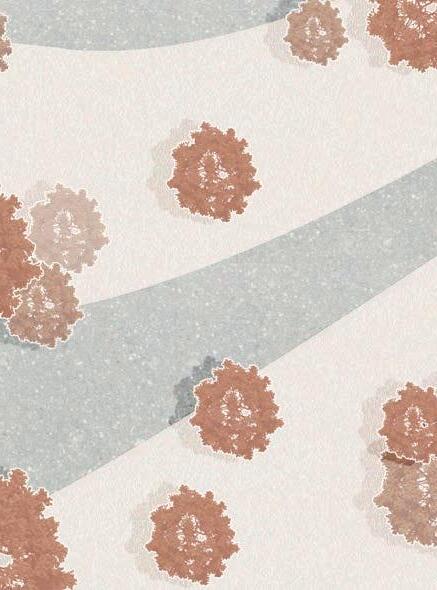

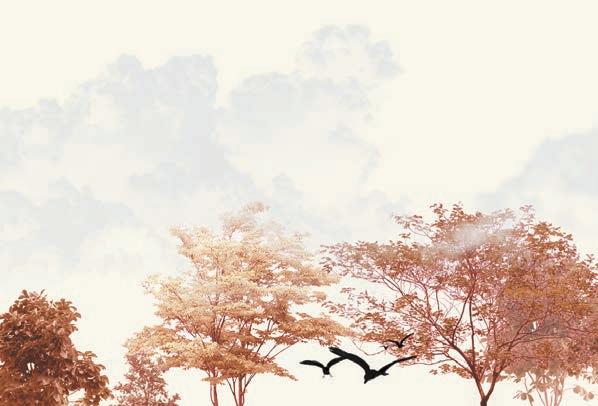




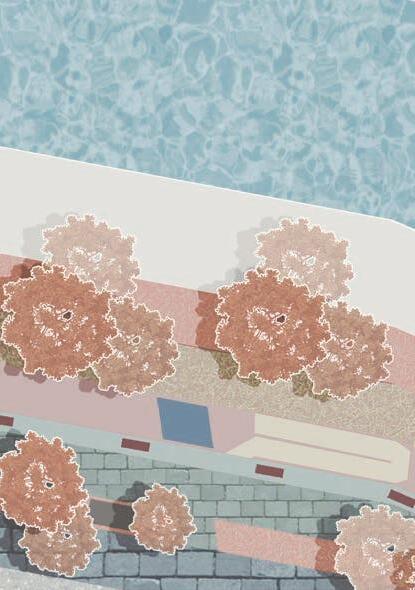
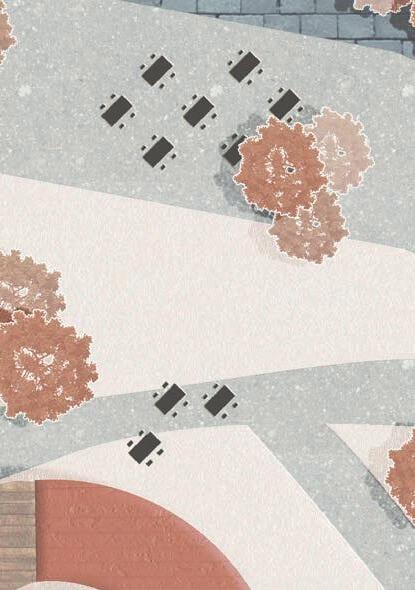



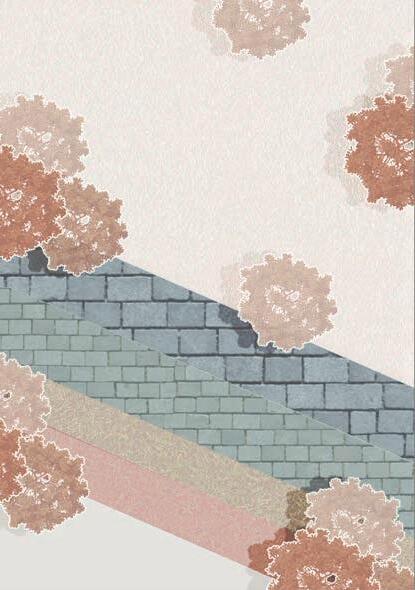



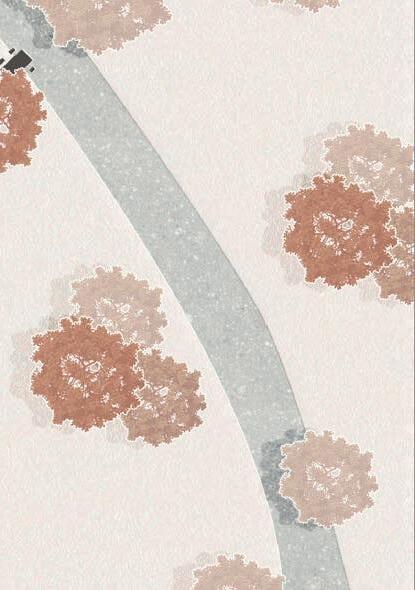


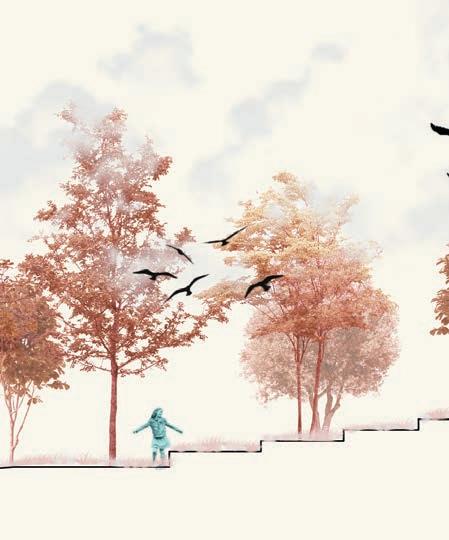


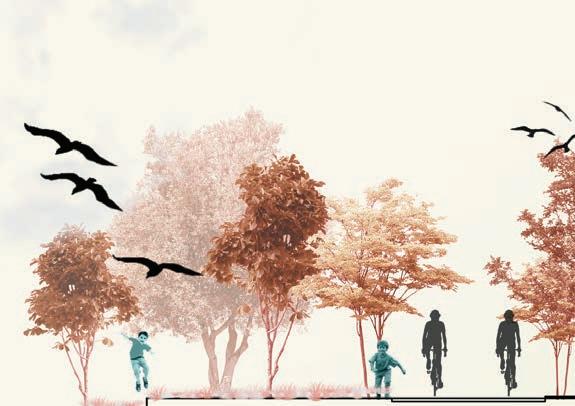

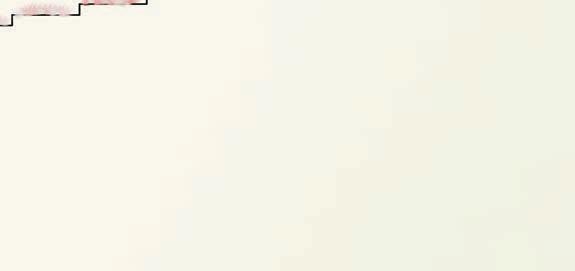



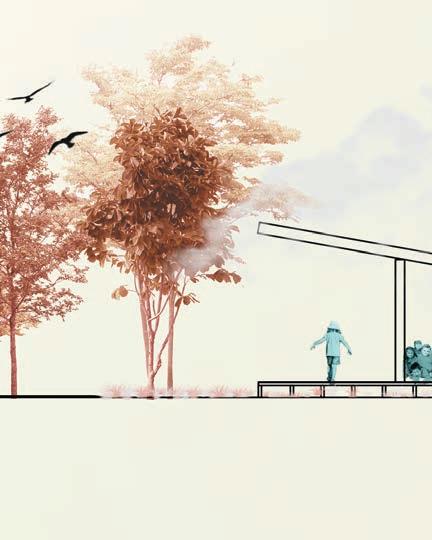












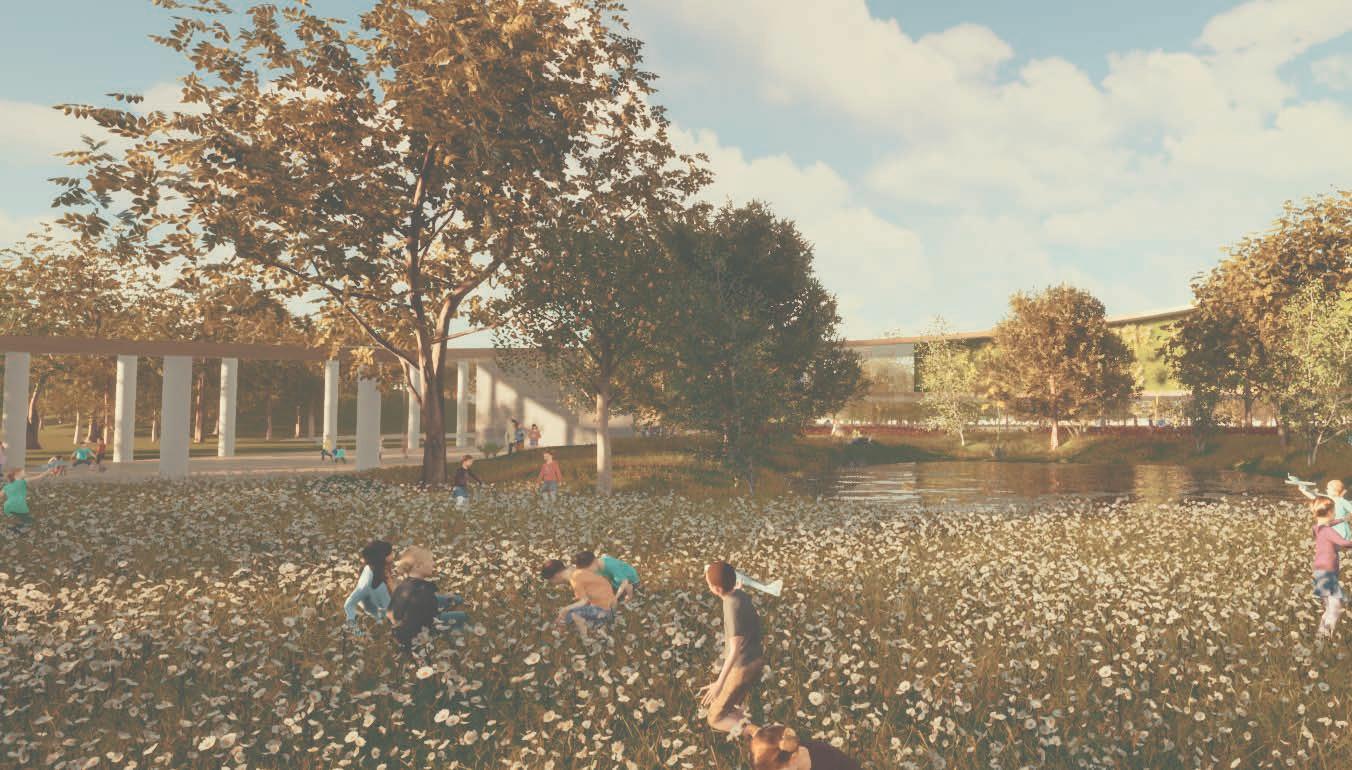
It would also have environmental corridors that will connect the different points with an articulating identity. These will be directly tied to the centers as each center will use these sanctuaries as part of learning.
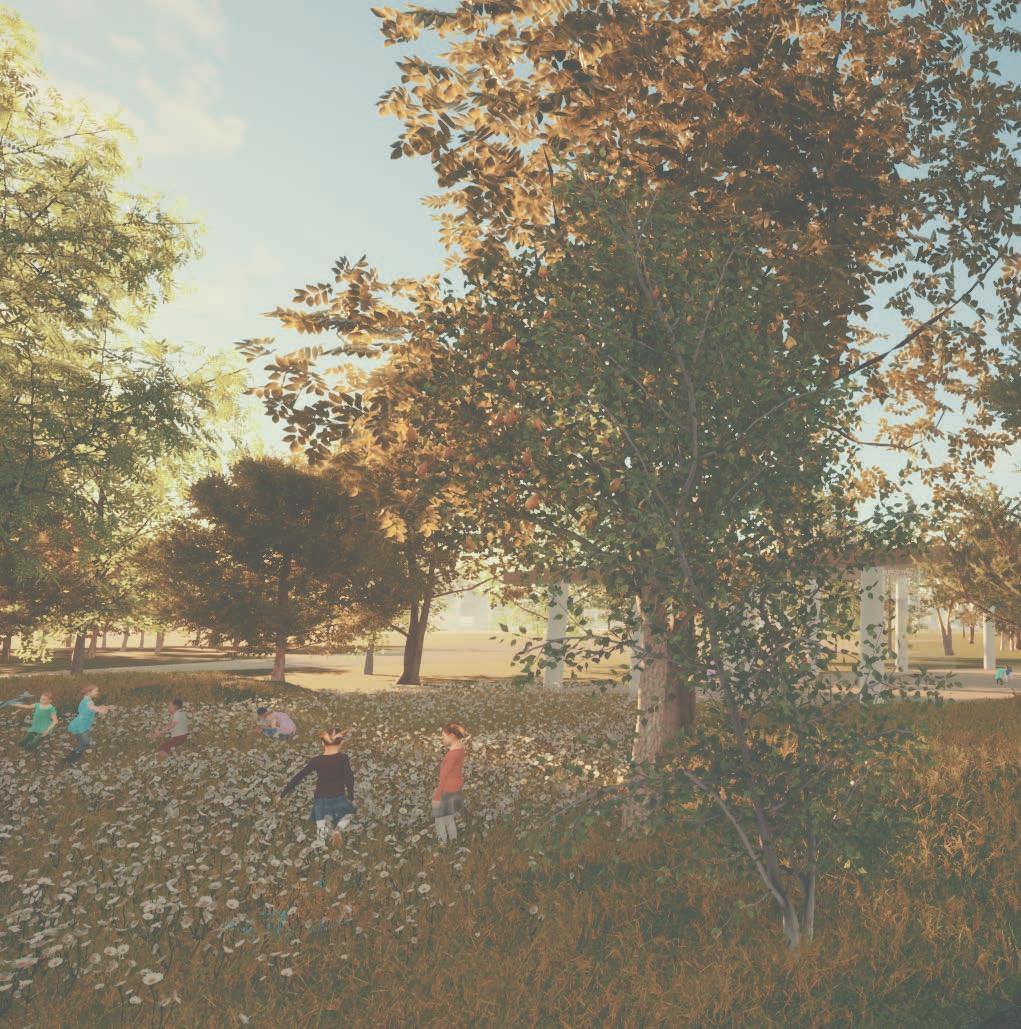









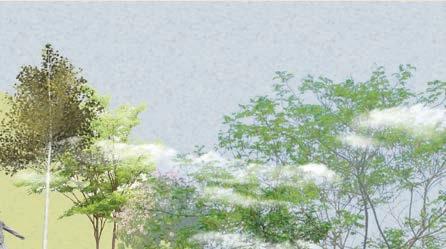










The Bogotá Savannah is located in the geographical center of Colombia, on the Eastern Cordillera, in the southern part of the cundiboyacence plateau, the largest plateau of the Colombian Andes, with an average height of 2,600 meters above sea level.







The destruction of the original vegetation cover of the basin, especially in the hills, the misuse of soil, erosion, overuse of water resources and pollution have produced intense and increasing degradation of the surface and groundwater system of the basin. the upper basin of the Bogotá River.

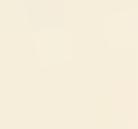
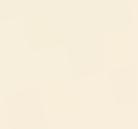




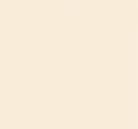
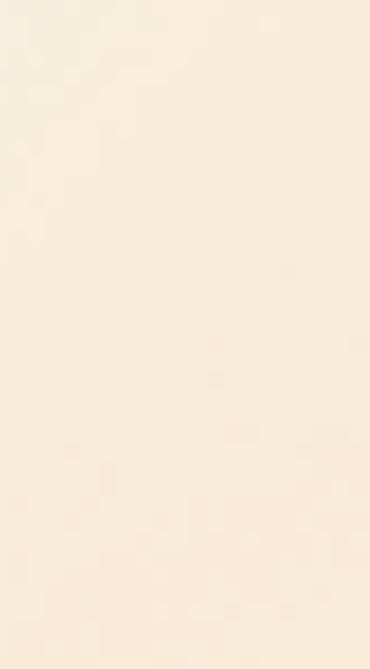
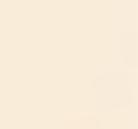



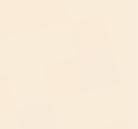

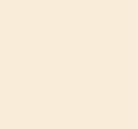


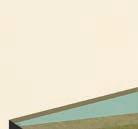



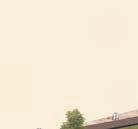



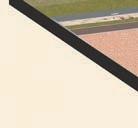

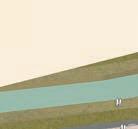

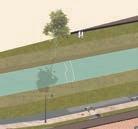

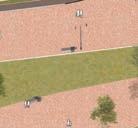




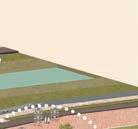




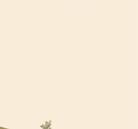






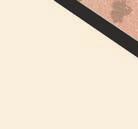
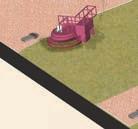

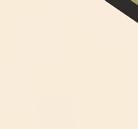
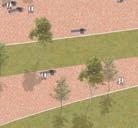




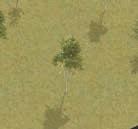


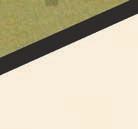






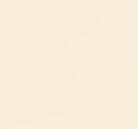
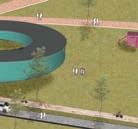
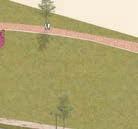




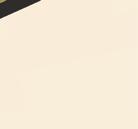
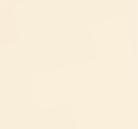






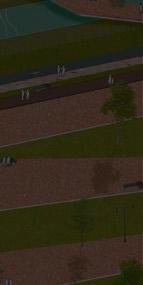

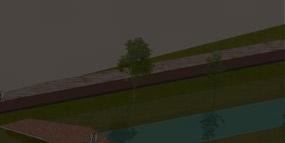



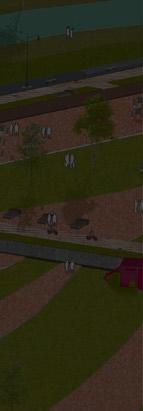
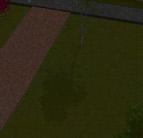

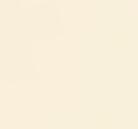







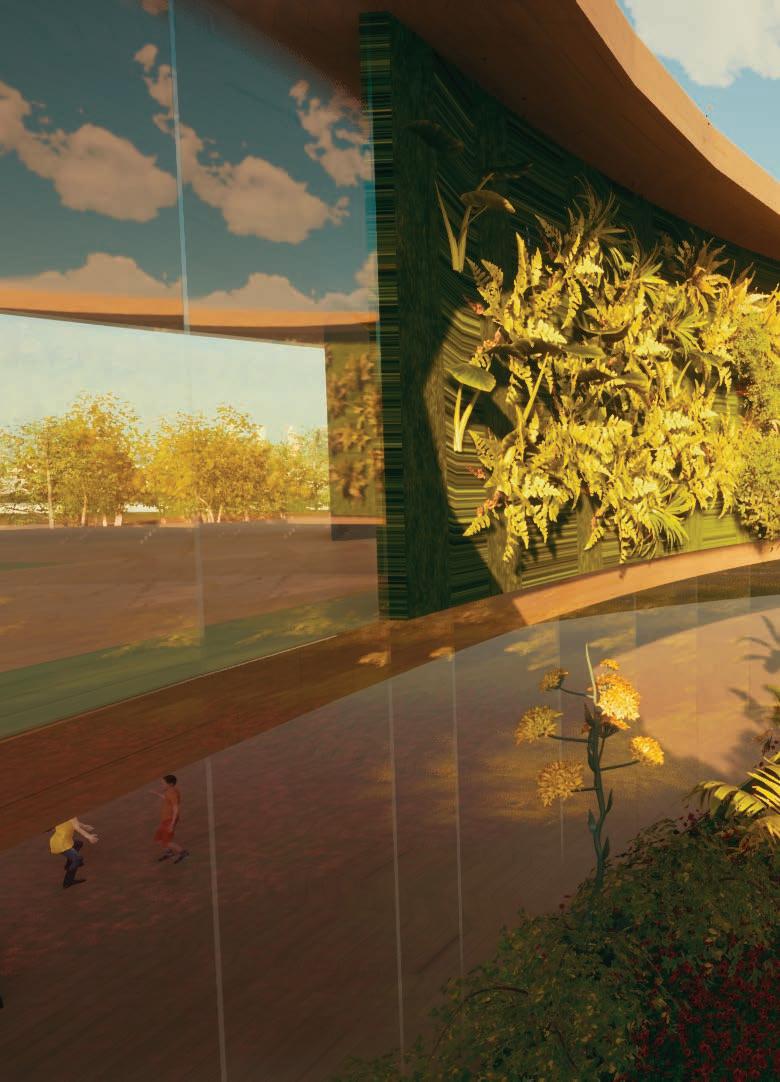
The management of friendly public space (strategies of importance to the pedestrian). The public space and the streets of the interventions must be just as well thought out as the project as such, since if we want the population to inhabit the natural space




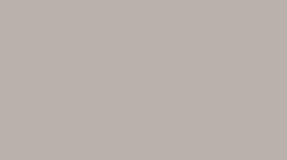





Although all the resources shown in the portfolio are self-made, these projects were designed and developed with different people over time. I then give special thanks and credit to:

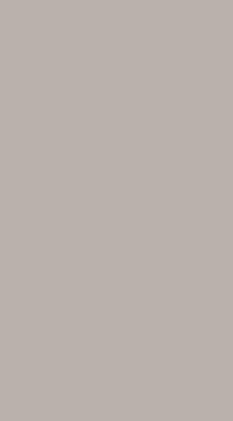

- Maria Andrea Izquierdo
- Santiago Fonseca
- Sofia Moscoso
- Julian Ramos
- Ana Elena Santiago
- Bosque Arquitectura
-CREARQ
-Mónica Garcia




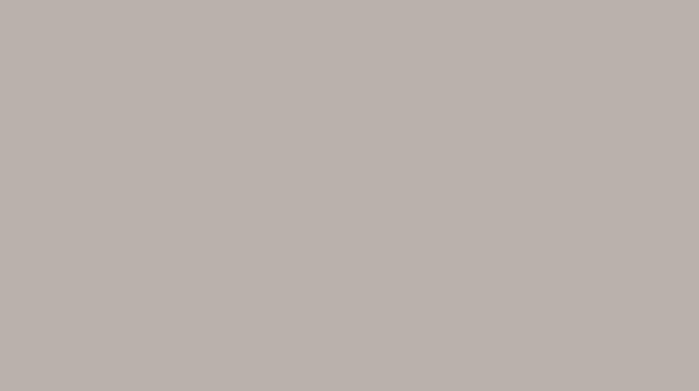
-Fernanda Moreno
- Daniela Velandia


































































