LCLA
PORTFOLIO
LANDSCAPE ARCHITECTURE & GARDEN DESIGN
1
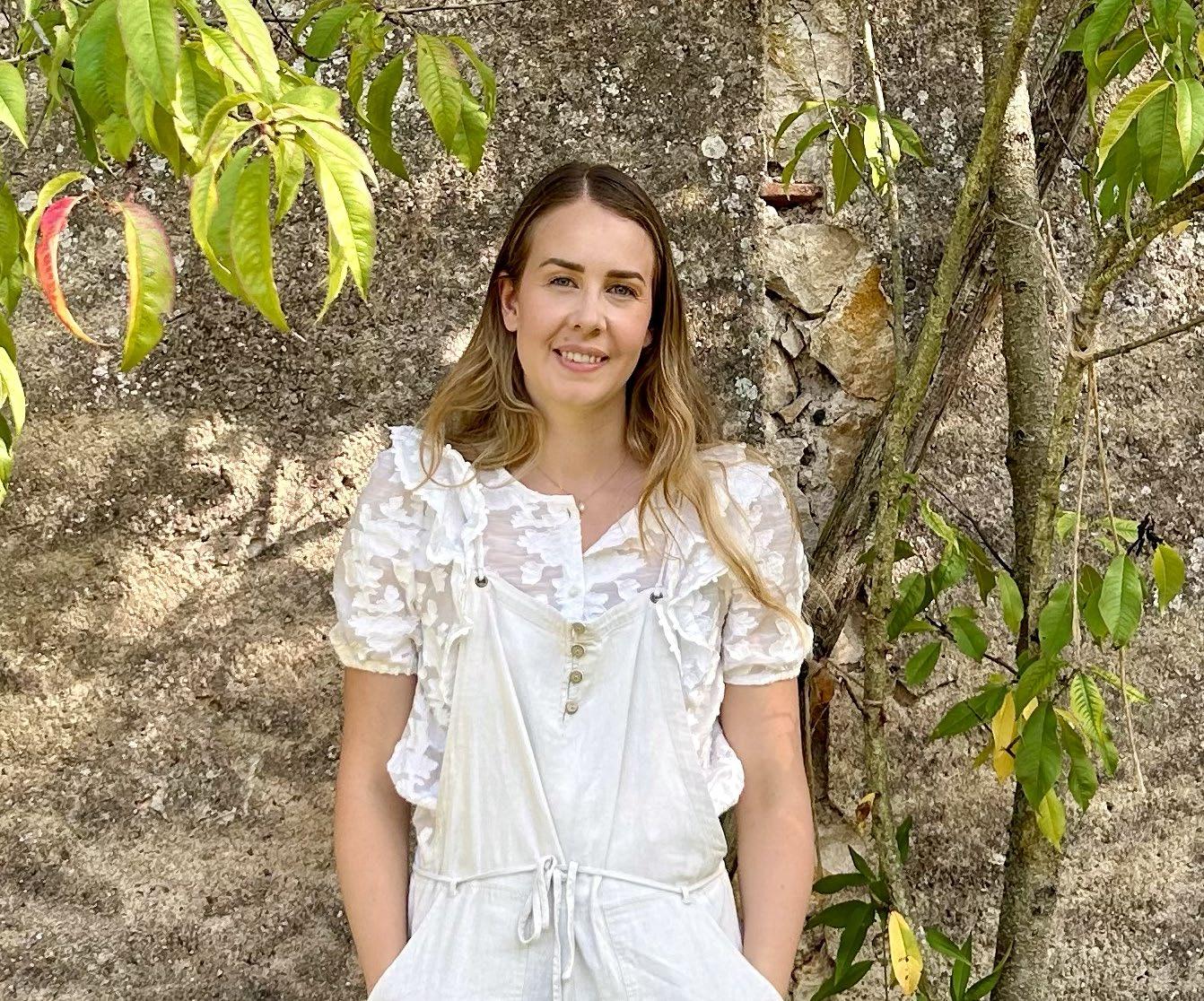

FRENCH
ENGLISH GERMAN
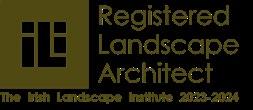

Autocad
Vectorworks
Sketchup Pro
Photoshop
InDesign
Illustrator Office
Louise Checa LANDSCAPE ARCHITECT Co. Offaly, Ireland lc.landscapearchitecture@gmail.com +353 85 155 2268 LANGUAGES SKILLS
SOFTWARES
100 90 40
Native language Advanced level 6 years of expatriation Basic level
knowledge hand drawing
Qgis design thinking graphic design 3d modeling planting
garden design
INFORMATION
urban design landscape architecture
2011
2017

Master’s degree in Landscape Architecture
Graduated with Highest Honours from the ENSNP INSA Centre-Val de Loire, France.
2011
2017
Internships
>Reykjavik Botanical Garden, Iceland
>Nong Nooch Tropical Botanical Garden, Thailand
>Agence TER, Germany
>Atelier de l’Ile, Paris
>Fontana Landschaftsarchitektur, Switzerland
EXPERIENCE
2023
today
2021
2023
Landscape architect & freelance designer
Designing private gardens and public spaces
Alan Rudden Garden Design
Landscape architect for Outside Options Ltd.
Worked on high-end private garden design and construction all across Ireland and France.
2023
2017
2021
Mitchell + Associates
Meeting clients, site visits, landscape design, 3D modeling, presentation documents, design package, construction package, material selection, plant selection,... Dublin, Landscape Architecture and Urban Design all across Ireland. Worked on various range of projects and scales, public & private including universities, public plazas, housing developments, data centres, public parks
>MetroLink(Dublin,TII)
>TrinityCollege,UCD
>ApartoStudentAccomodation
>Librarysquare(Ringsend,DCC
>DataCenter(Clonee,Facebook)
>AbbeyGarden(Kilkenny)
>Housingdevelopments:Fassaroe, TheGrange,Fosterstown,Oakley Kearney’sfield,WoodparkManor
2022
2023
2020
2018
2017
ACHIEVEMENTS
ILI (Irish Landscape Institute) Professional Practice Exam
Achieved with Grade A
ILI Membership
Corporate member
2023-2024
GLDA Garden & Landscape Designers Association)
Pre-Reg Membership
2023-24
Board Bia Bloom
Gold medal winner for medium size garden — Savills while working for Outside Options
International Garden Festival
Chaumont-sur-Loire, France
competition winner, design and construction of the garden : “The Garden of the Soil (R)evolution” with Mitchell+Associates.
Publication : “Les Cahiers de l’École de Blois
N°16 : Métamorphoses Éditions de la Vilette.
Finalist : “Excellence Jury” & “Young Talents 2017
organised by the Fédération Française du Paysage for my end of studies thesis : «Memory, erasure, transgression : building a crossborder territory between Strasbourg (France) and Kehl (Germany)”.
EDUCATION
DESIGN PROCESS

PHASE I - INITIAL CONSULTATION
The design process starts with a site visit and initial consultation. The priority here is to obtain a thorough understanding of your aspirations and needs for the garden, as well as getting a feel for the existing space. Following this, a written brief is sent to you,whichoutlinesthefeestructure,designprocess,andacomprehensivesummary ofyourgoalsforthespace.
INITIAL CONSULTATION
•Analysisofthebrief,coordinationwithdrawingsfromotherprofessionalsinvolved SITE VISIT
•Sitevisit,photographicreport
•Topographicalsurveyofthesite(sitelayout,levels,utilities)mustbeprovided

PHASE II - CONCEPT DESIGN
Inthisphase,conceptdesigninboth2dand3disproduced.3Dimageryisdeveloped togivearealsenseofspace.Adesignbookletisalsosharedtosupporttheconcept. At this stage, the focus is very much on getting the layout right along with feature elements,ratherthanspecificdetails.
SITE ANALYSIS
•Designbookletwithcompletesiteanalysis,moodboard&referencepictures DESIGN
• Concept design with 2D and 3D model, selection of relevant landscape renders to illustratetheproject(axonometry,plan,sections,elevations,perspectives,etc)
•Onlineconsultationtopresentthedesign
•Includesaroundofeditstoadjustthedesignandfinaliseit

PHASE III - DEVELOPED DESIGN
Produced after the concept design has been agreed, these drawings develop the chosenconceptlayoutintoanoverallmasterplanandadditionaldrawings.Thissetof drawingscanthenbepresentedtoabuilderinordertogetaquotefortheconstruction ofthegarden.
Initial material palette, as well as a planting palette with general character of the plantingwillbeproposed.
INITIAL WORKING PLANS
•Generalarrangementplan,measurementsplan,lightingplan
•Coordinationwithotherprofesionnals(architect,engineer,interiordesigner,etc)
DEVELOPED DESIGN BOOKLET
•Initialmaterialpaletteandplantingplalette,lightingschedule
4
CONSTRUCTION PROCESS

PHASE IV - CONSTRUCTION PACKAGE
Once the masterplan is approved, technical drawings are developed in order to guide thebuilderwithprecision.Amaximumofinformationisspecifiedtoinsurethedesign willbebuiltasmuchaspossiblelikeithasbeenaprovedwiththeclient.Theseinclude differenttypesofplans,elevations,crosssectionsandtechnicaldetails.
TECHNICAL DRAWINGS
•Finecoordinationwithotherprofessionals
•Technicalplanswithlevels,measures,key,atdifferentscales
•Elevations,crosssectionswhereappropriate
•Technicaldetails,typicaldetailsforsoftandhardlandscape,bespokedetails

PHASE V - PLANTING PLAN
From the precision of the construction plan, we can then move to a planting plan, coveringalltheplantedsurfacesanddividedintosub-section.Theplantingplanshow the location and size for every plant selected, and the planting schedule lists every plantwithnumbers,size,specifications,latinname,family,floweringperiod,seasonof interest,evergreen/deciduous,andtype.
PLANTING
•Plantingplanwithlocationoftrees,shrubs,climbers,perennials,grasses,ferns, bulbs,etc
•Plantingschedulewithadditionalinformationoneachplant(native,irish-grown, pollinatorfriendly,non-toxictokidsandanimals,seasonofinterest,edible,etc)

5


GARDEN DESIGN
PRIVATE GARDENS PORFOLIO
Projects:
Trinity College courtyard, Dublin
The garden of Soil (R)evolution
Chaumont-sur-Loire, show garden
A gardener’s palette
Dublin, concept garden
A transformative garden
Dublin, Charity large garden
Daring to do things differently
Dublin, medium concept garden
Library square, Ringsend, public plaza
Marist, Laytown, large seaside garden
Bastin, France, large seaside garden
Donnybrook, medium city garden
Other designs
> > > > > > > > > > > > > > > > > > > >

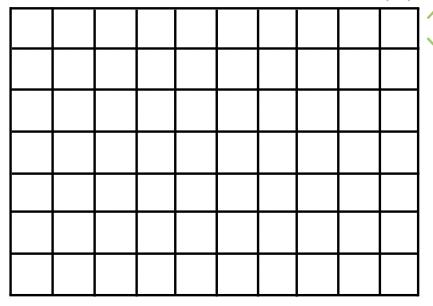
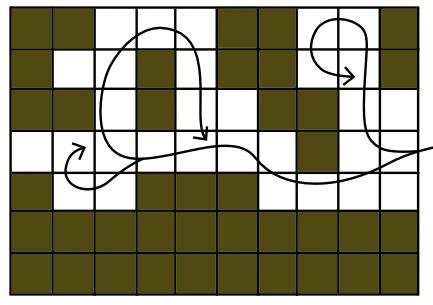
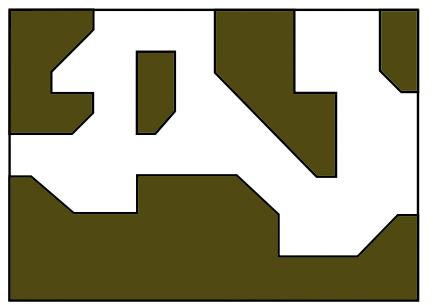
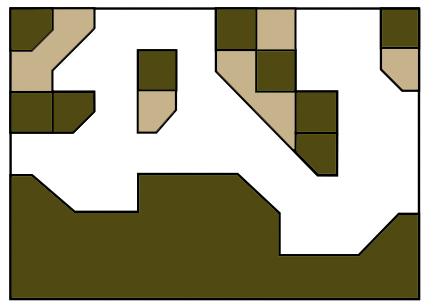
TRINITY COLLEGE COURTYARD
year

location
A courtyard needed to be introduced in the refurbishement plan for the Arts Block in Trinity College between 2017 and 2021. The design is user friendly and divides the space in multiple pocketswithlushplantingandseatingoptions.
7
2021 type courtyard
Dublin stage built team M+A theme students amenity
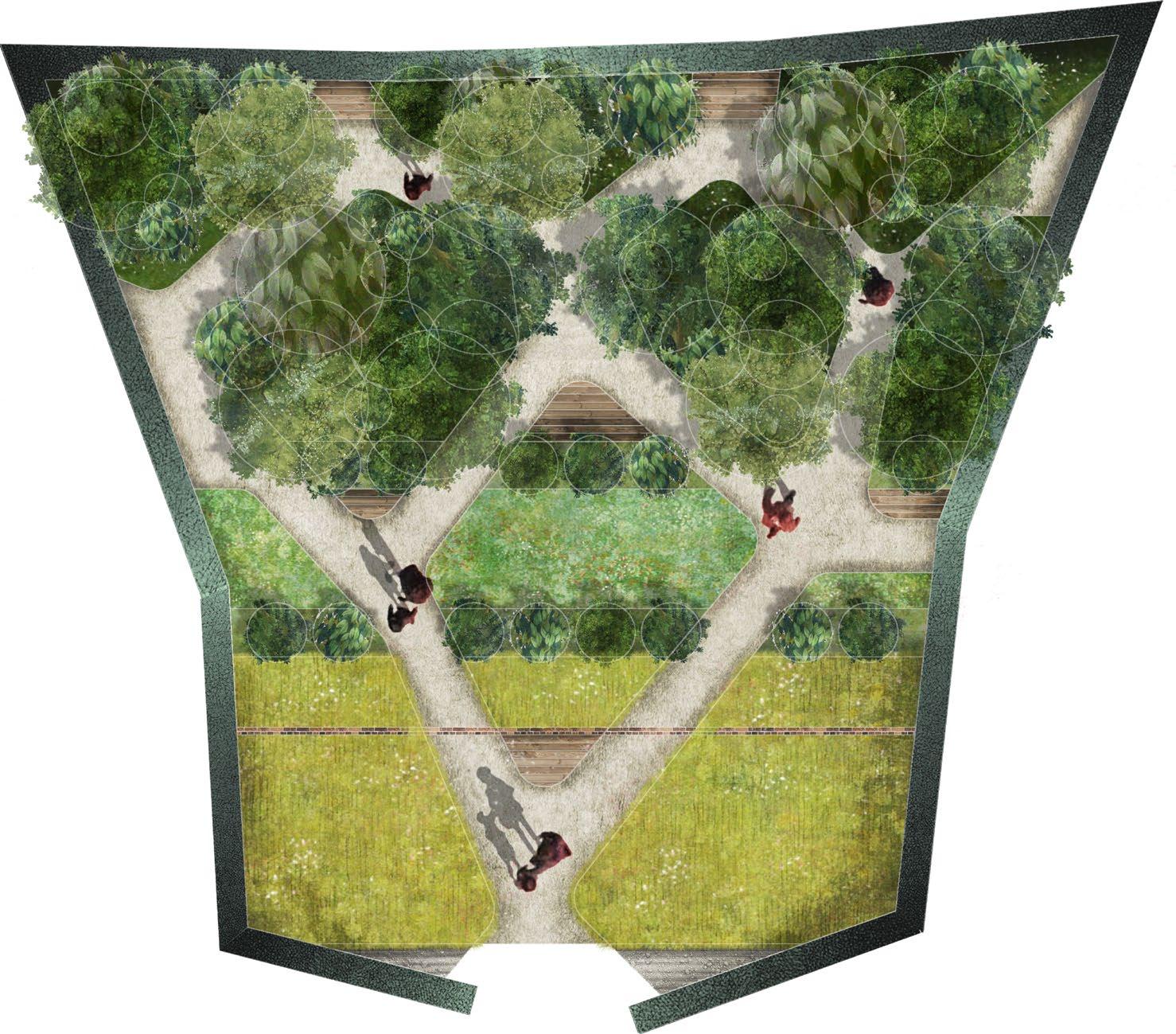

This 5m x 7m garden explores the possibilities of uses within a small-scale garden. A garden canbeesthetic,aniceplacetohostfriendsandfamily,butmoreover it is a place for nature, biodiversity (even in an urban environment) and perhaps a place that stimulatestheimaginaryandthecreativitywithinus.
8 0 1 2 4m
edible
theperennialvegetablegarden the field timber seats brickraisedplanters pleachedfruittrees 4 4 1 1 1 1 5 5 2 2 2 6 6 3 3 3
THE
GARDEN OF SOIL (R)EVOLUTION
year 2020 type show garden location France the
forest
stage built team M+A theme Return to Mother Earth
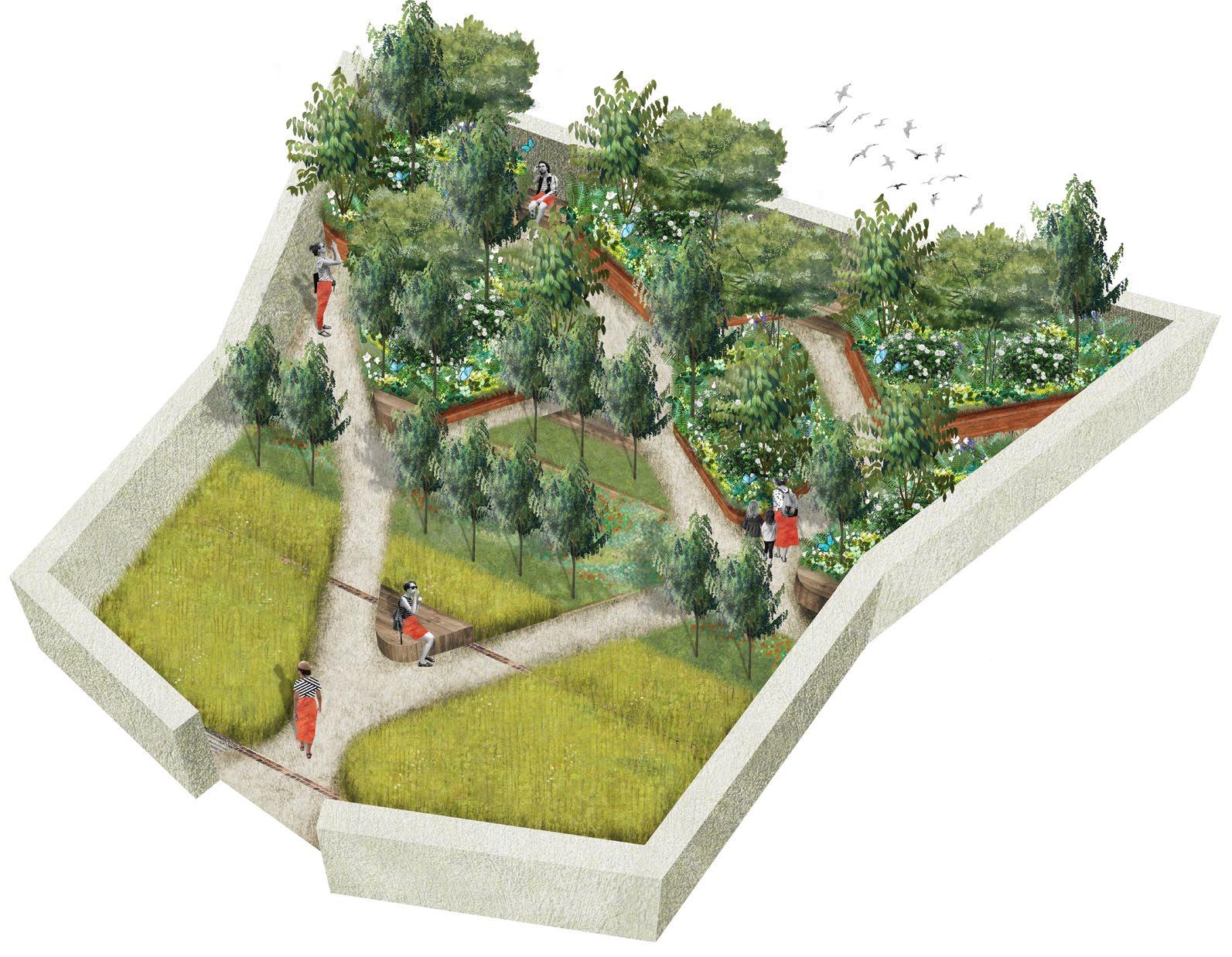
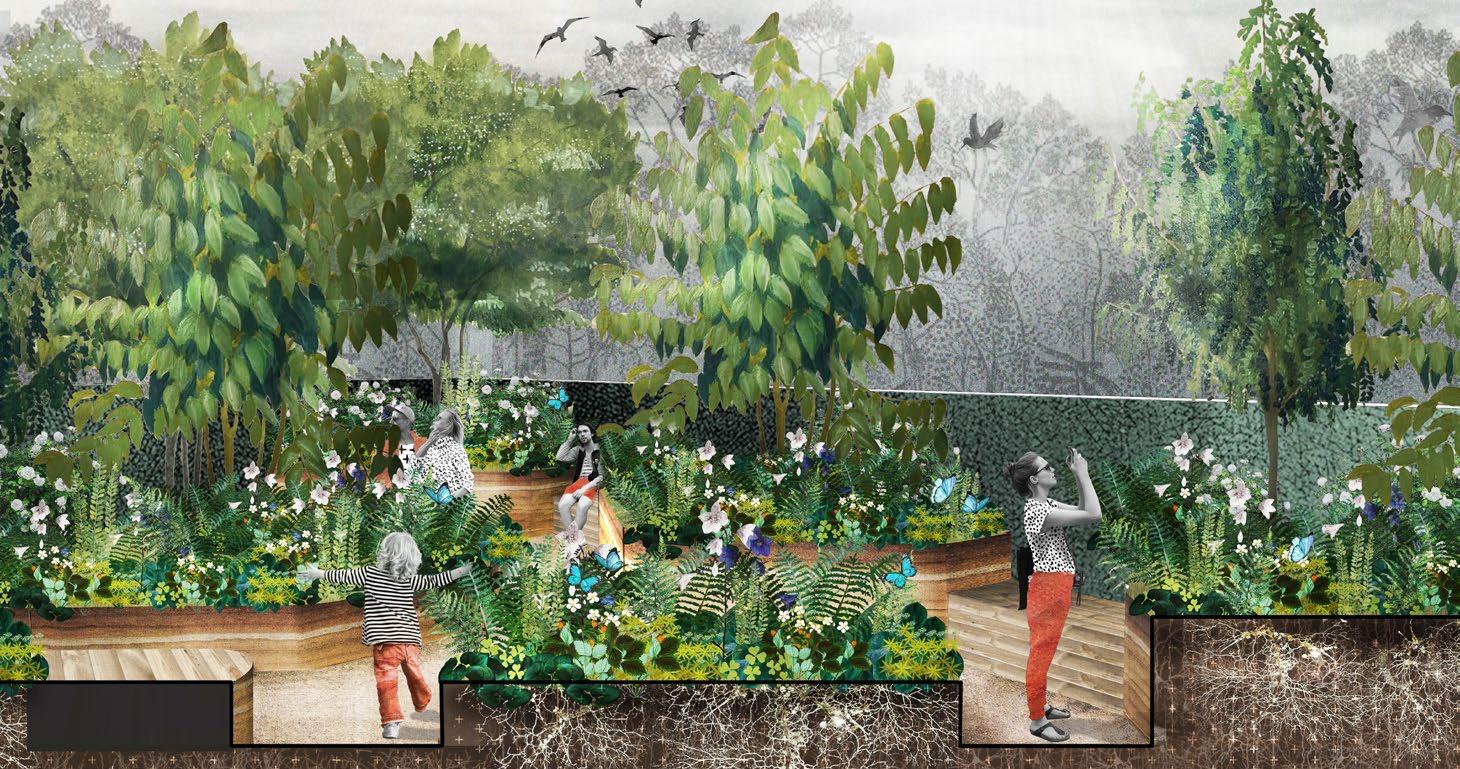
9
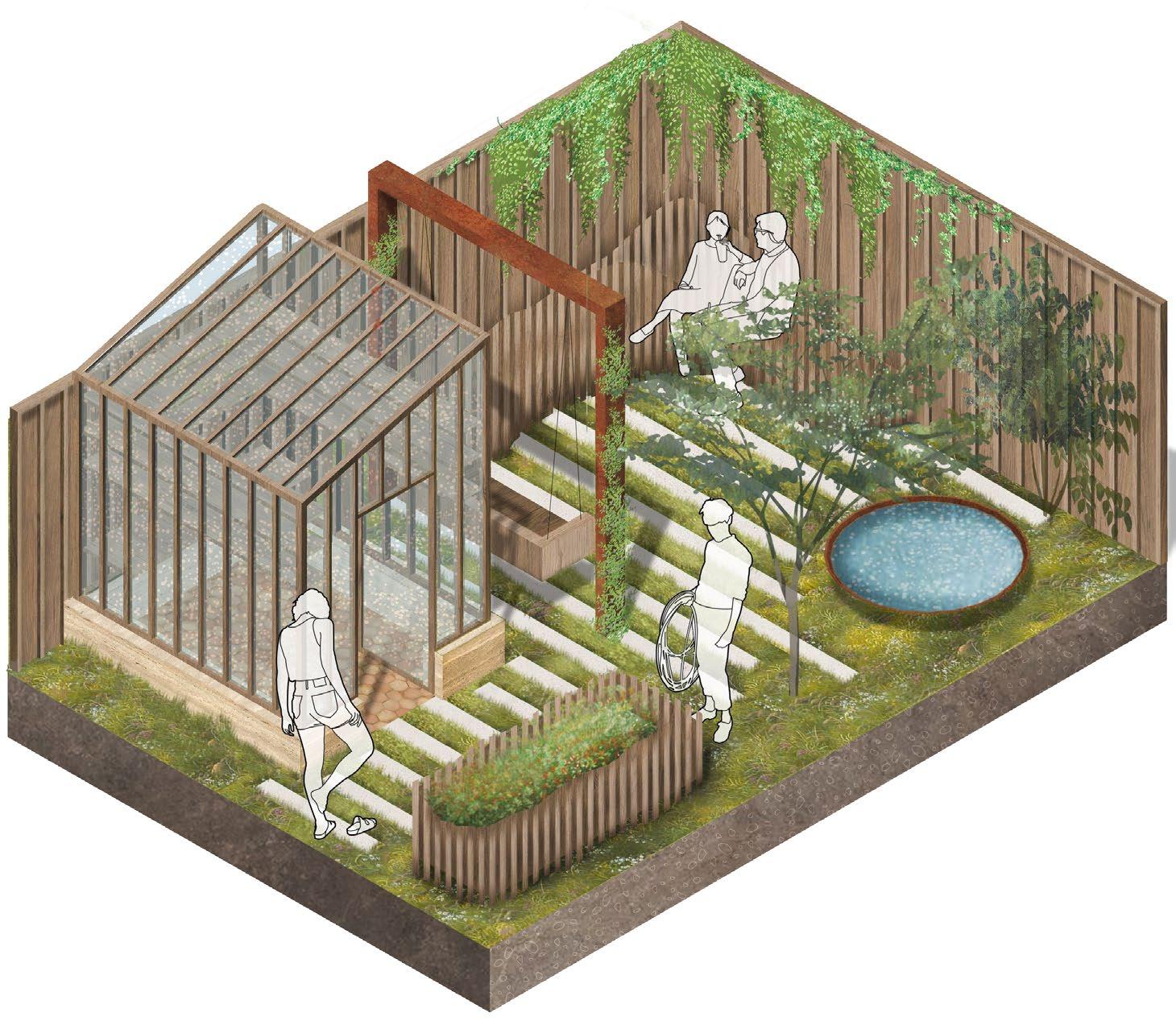

A GARDENER’S PALETTE
This 5m x 7m garden explores the possibilities of uses within a small-scale garden. A garden canbeesthetic,aniceplacetohostfriendsandfamily,butmoreover it is a place for nature, biodiversity (even in an urban environment) and perhaps a place that stimulatestheimaginaryandthecreativitywithinus.
10
year 2023 type concept garden location Dublin stage design team LCLA theme small back garden
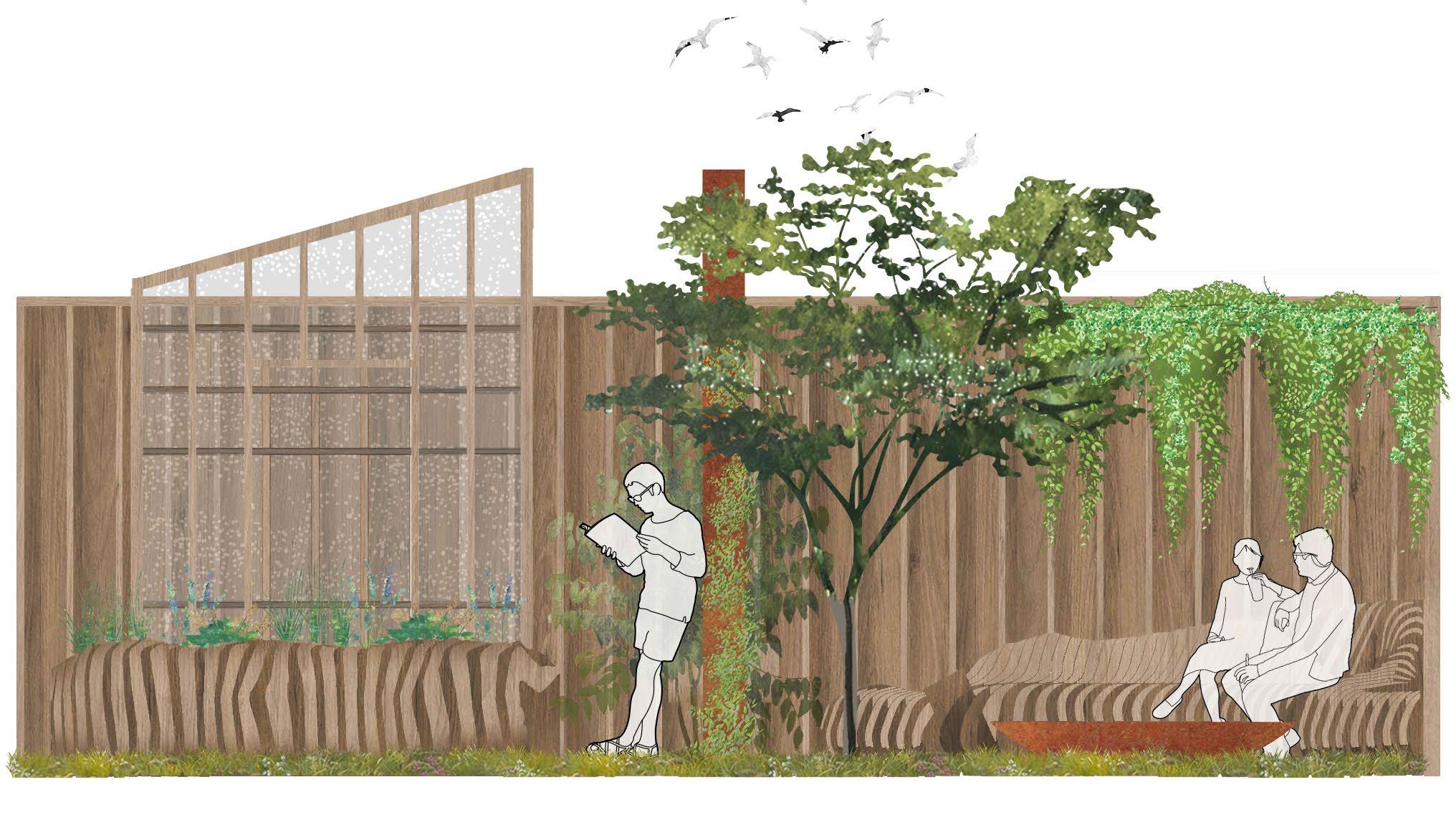
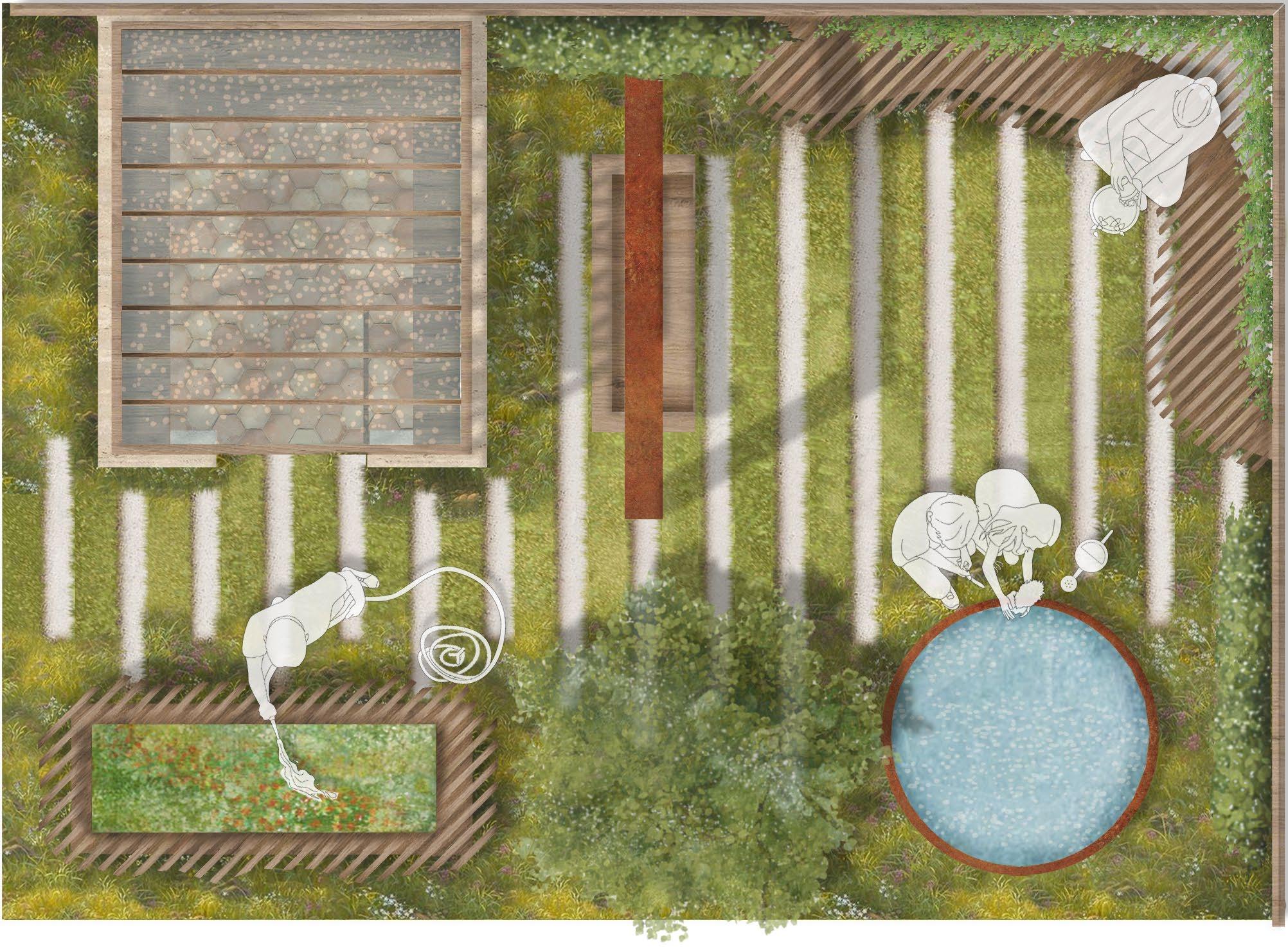
11 0 1 2 4m glasshouse
swing
steppingstones
raisedplanter water bowl feature tree 1 1 4 4 7 7 7 2 2 2 5 5 8 8 3 3 6 6 9 9
timberboundary
pleachedtree
organicbench
A TRANSFORMATIVE GARDEN

year 2024 type concept garden location Dublin stage design team LCLA theme large charity garden
Thisisa16x10mlargegardenproposaldesignedtoillustratetheTuslastrategicplanforfoster
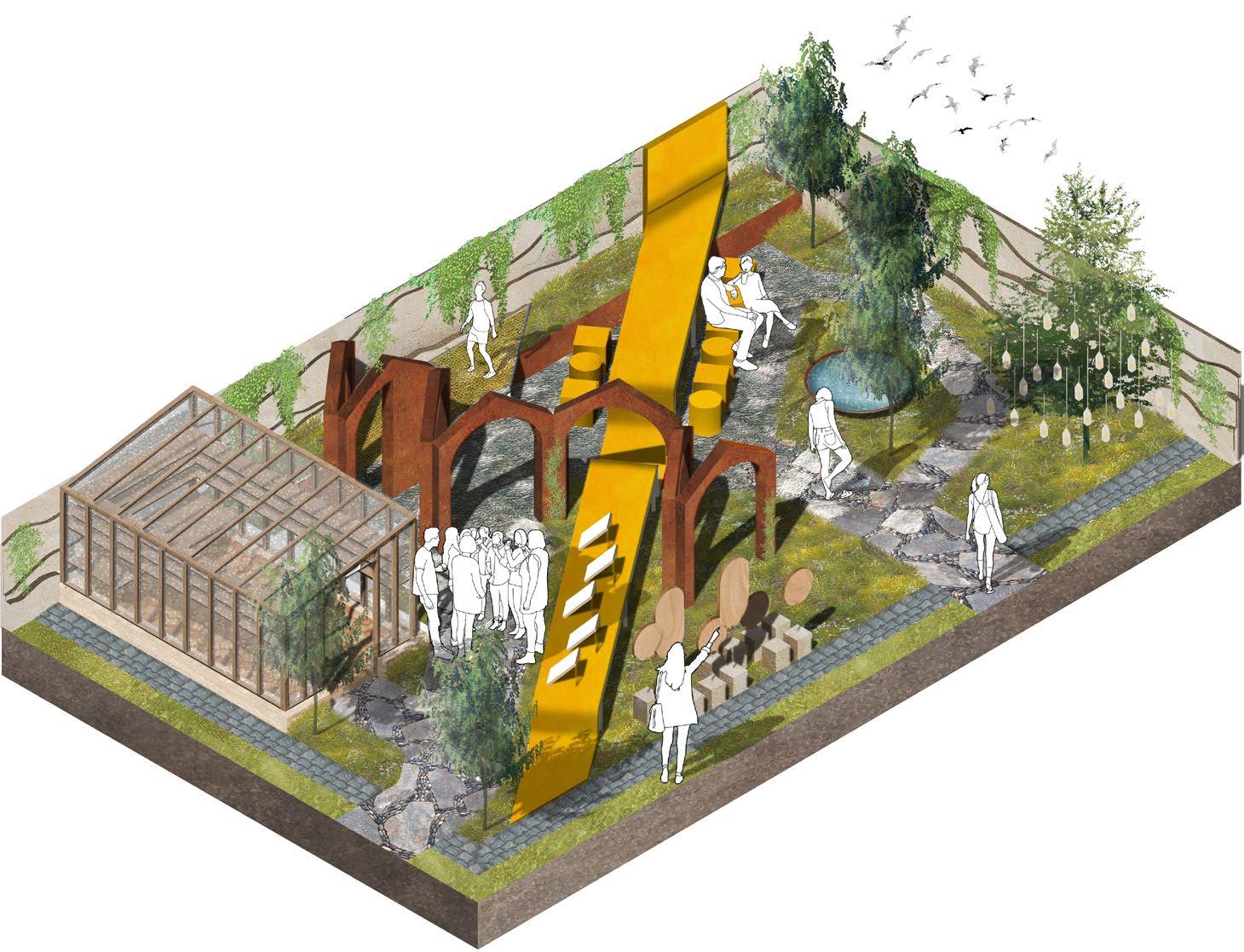
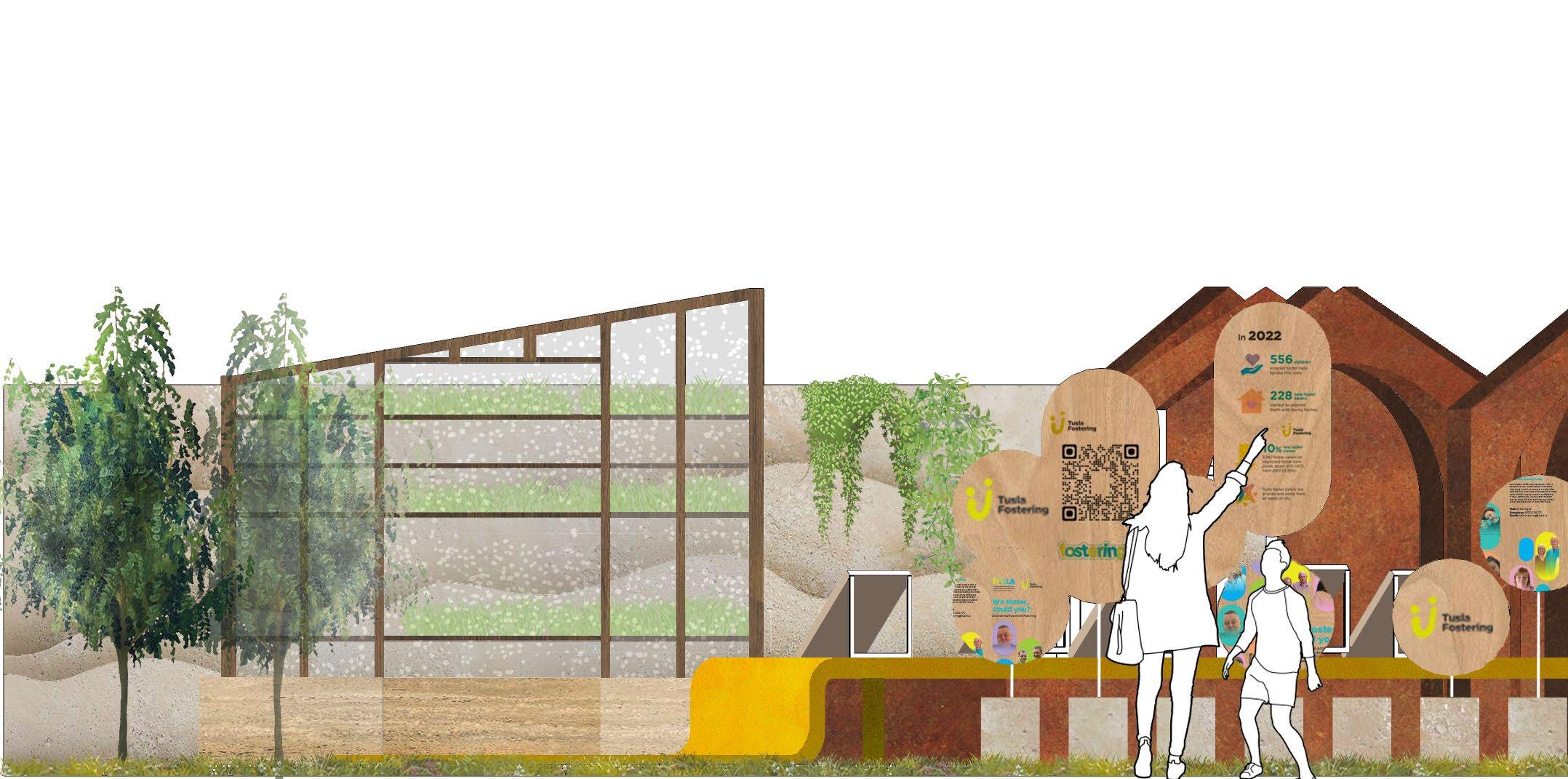
12

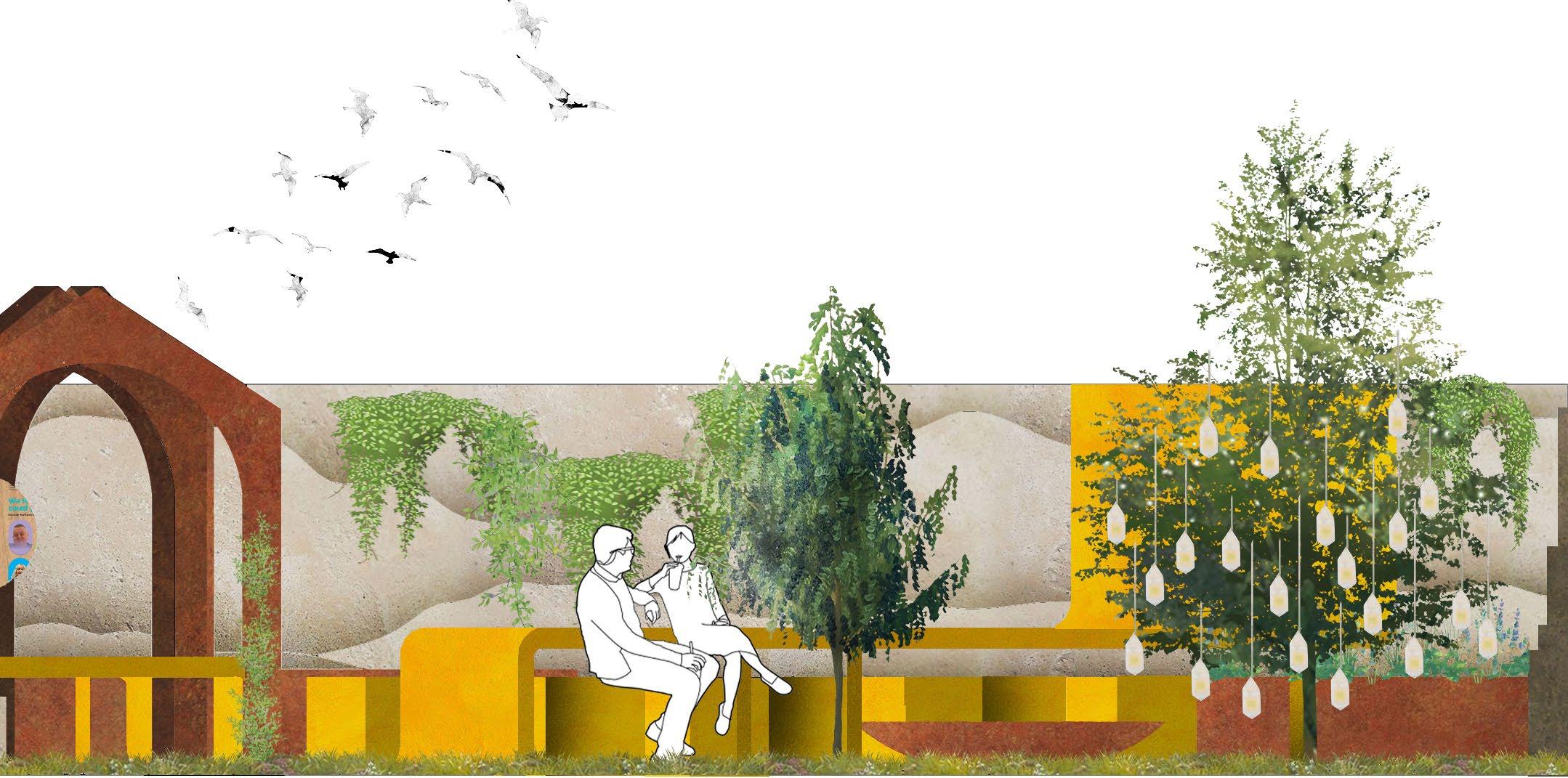
13 4 7 2 5 8 6 9

DARING TO DO THINGS DIFFERENTLY

Thisgardenproposalisa12mx9mmediumsizedgarden,consistingofahighlyplantednatural openwoodland,withafeaturefloatingcanopyandaloungeareainitsheart.Theuseofcurves andorganicshapesgivesthesenseofbeinghuggedandcosy,likeina“zenheaven”.
14
0 1 2m
seats
cloudboundary
water features firepit 1 1 4 4 7 7 2 2 5 5 5 8 8 8 3 3 6 6 9 9 9
year 2024 type concept garden
location Dublin stage design team LCLA theme zen/lounge garden
cocoon
floatingcanopy feature tree feature bench
steelpaths curved walls


15
LIBRARY SQUARE

year 2021 type public plaza location Dublin stage part 8 team M+A theme refurbishment
The Ringsend library needed its surroundings to be refurbished. The goal has been here to introduce a new public plaza, protected from the heavy used road by three corten steel raised planters. A strong identity has been brought by the use of feature ginkgo biloba trees and contemporarypubliclighting.


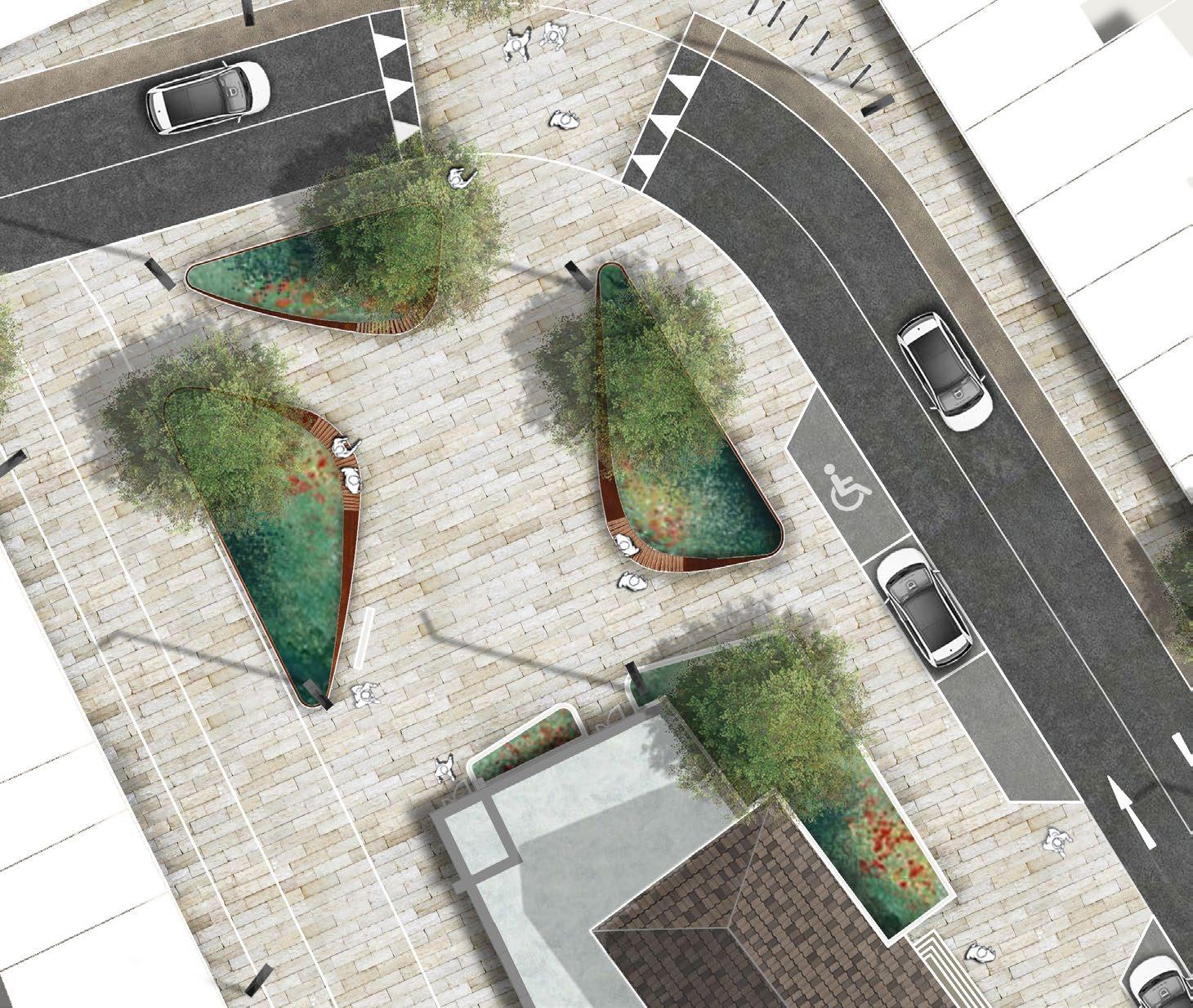
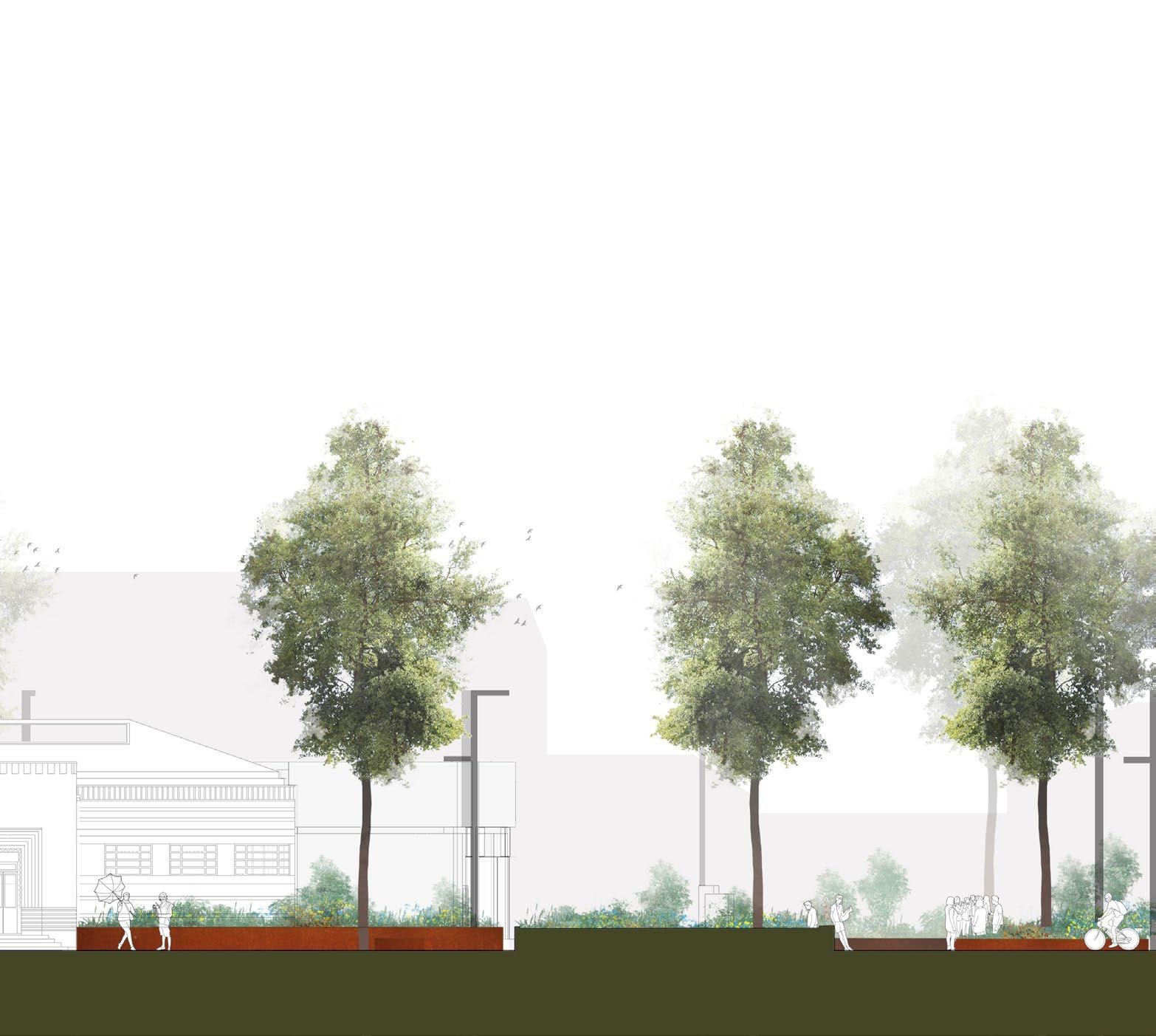
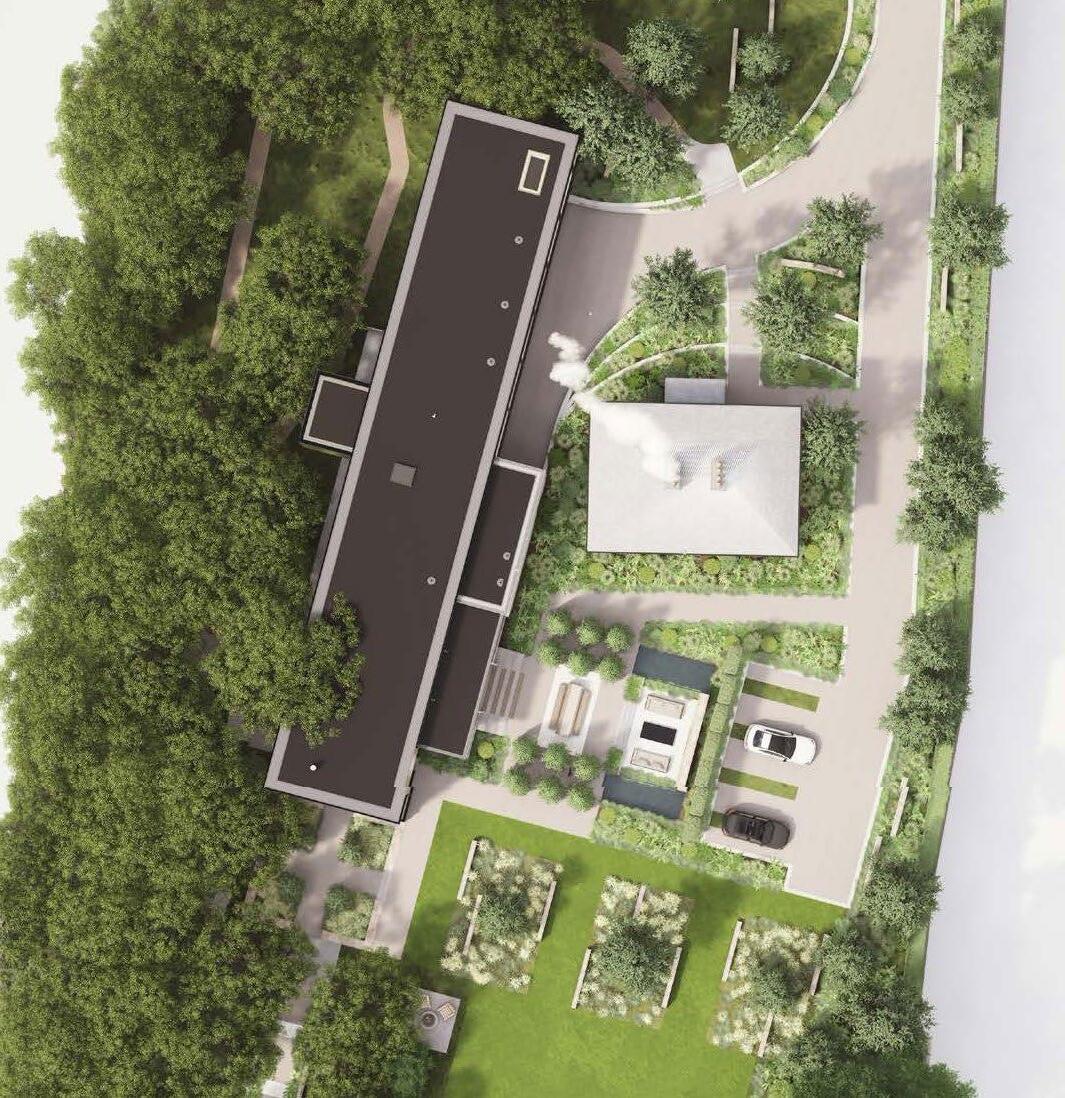
ST MARY’S OLD CONVENT
3DrendersbyReRender

This large piece of land directly adjacent to the beach has introduced a long contemporary floatinghouse.Thegardendesignarticulatesdifferentareasallaroundthebuildingandprovides differentamenitieswhileprovidingprivacy.
18
year 2023 type large garden location Laytown stage construction team Outside Options theme seaside house
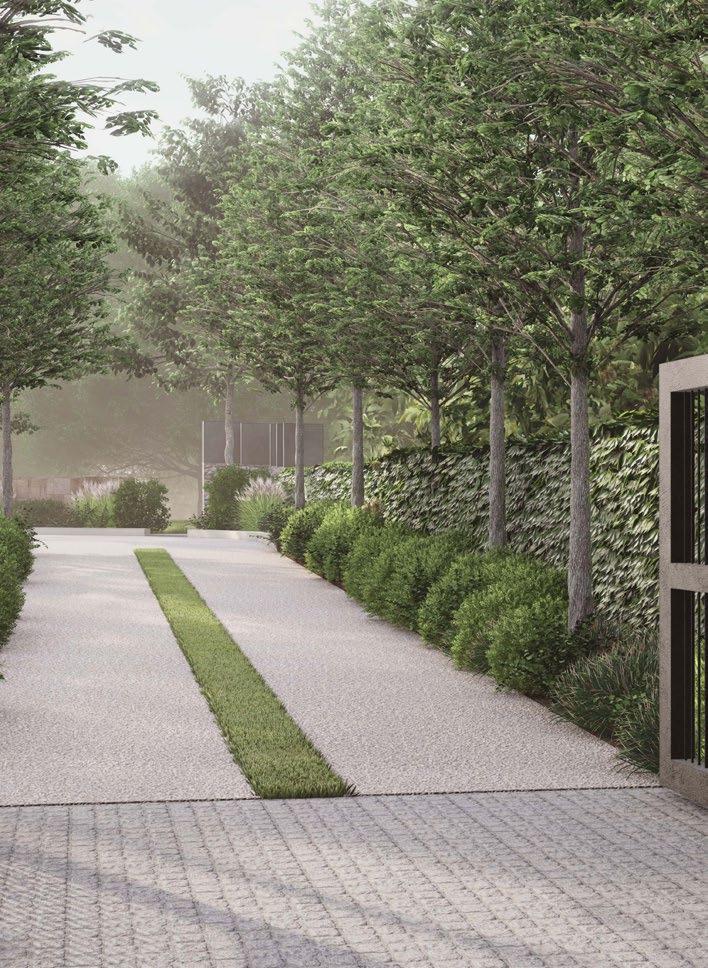


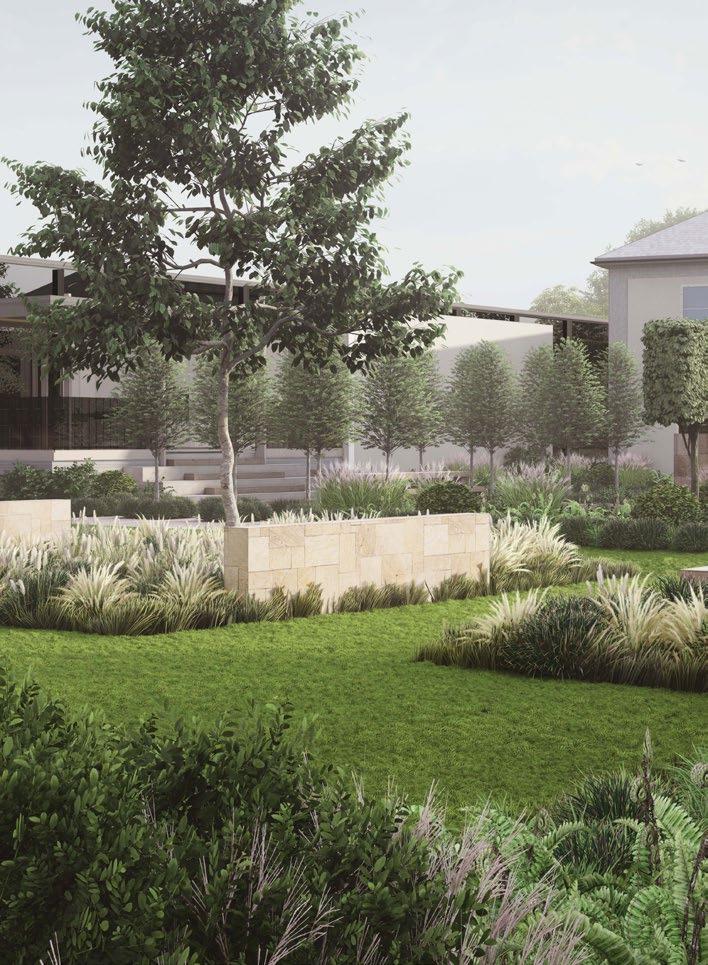
19

BASTIN BEACH HOUSE

3DrendersbyReRender
This garden design has been largely influenced by the different constraints in the South of France,suchasheatwaves,needtoshadeandalsotopographicalchallenges.Itoffersdifferent loungeanddiningoptions,andarelaxingpoolarea.
20
year 2023 type medium garden location France stage construction team Outside Options theme seaside house



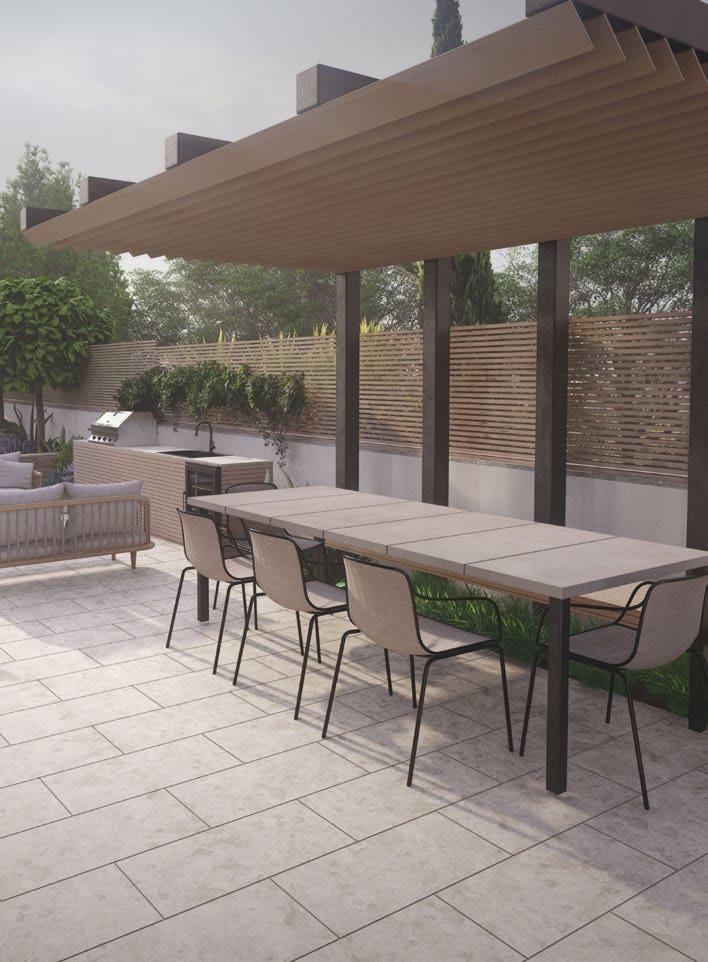
21
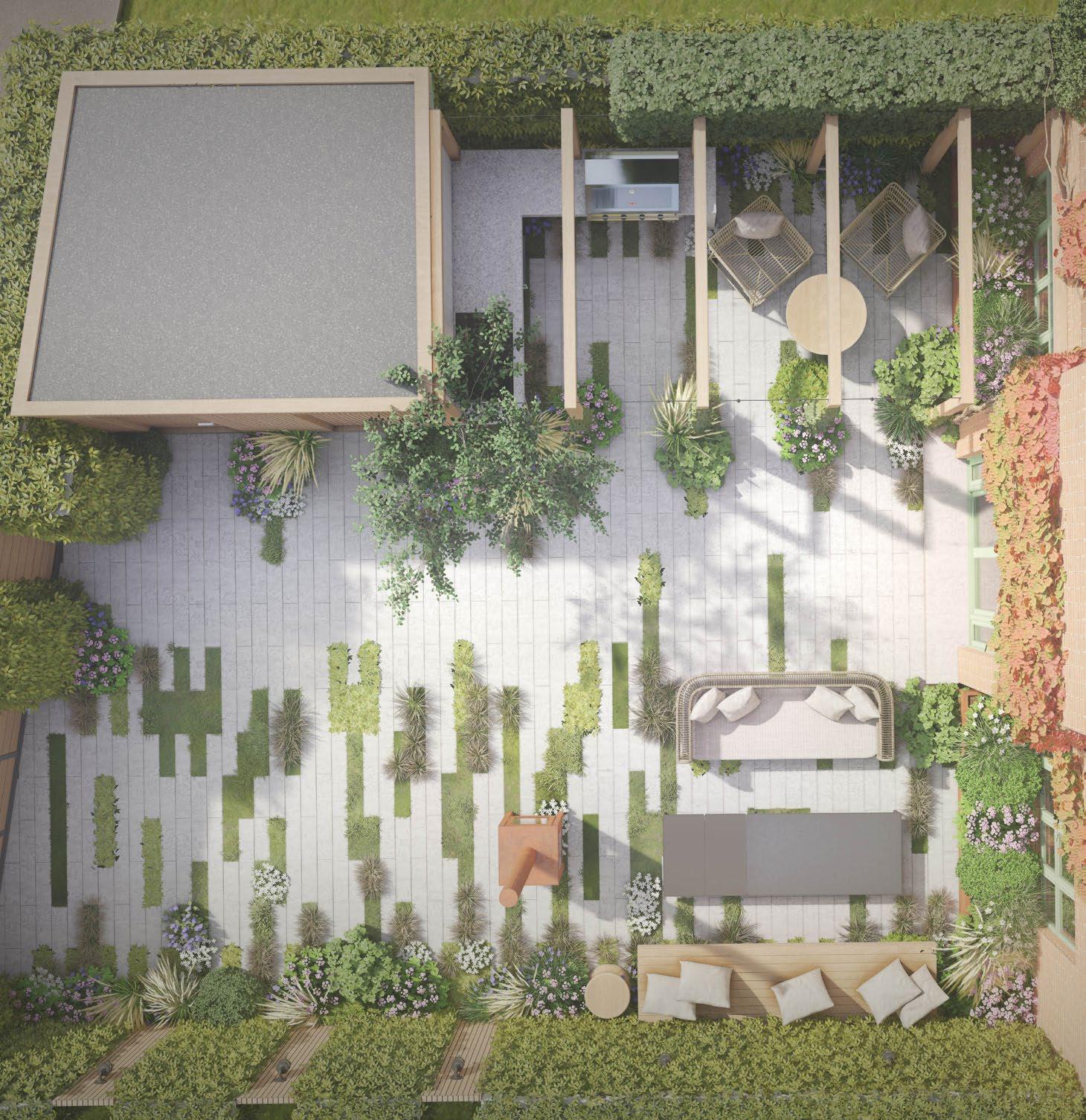

DONNYBROOK CITY GARDEN
3DrendersbyReRender
year 2023 type small location Dublin stage built team Outside Options theme city garden
Thishousehasonlyafrontgarden,whichinfluencedthedesigntohaveamulti-functionspace, abletoparkacarfromtimetotime,hostdinersonabigtable,butalsoofferinganasgreenas possibleloungeandoutdoorarea,withoutforgettingstorage.
22


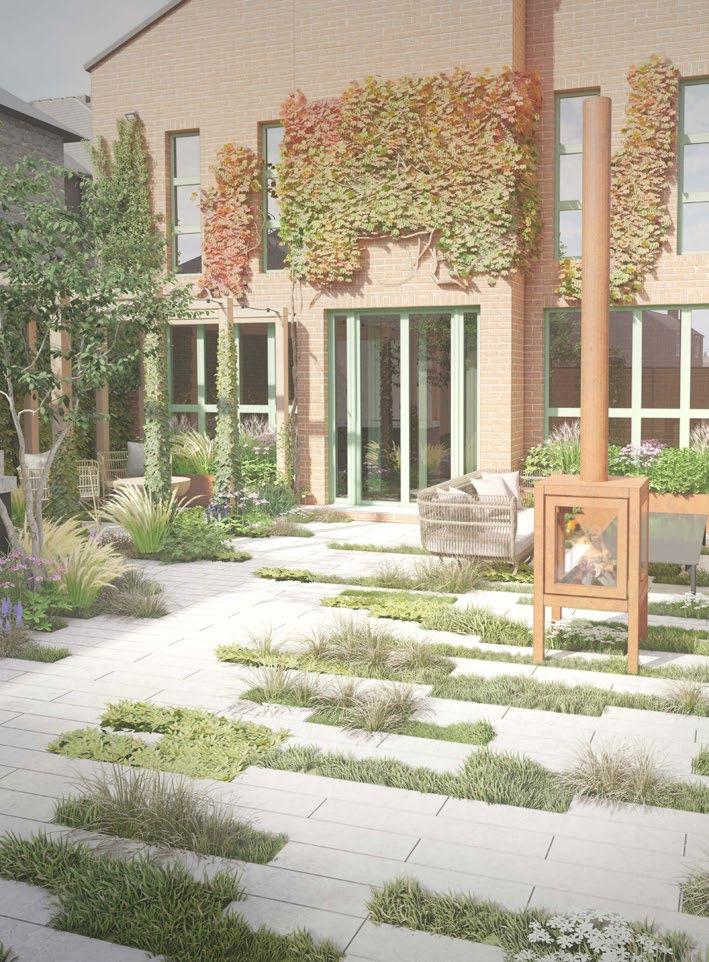
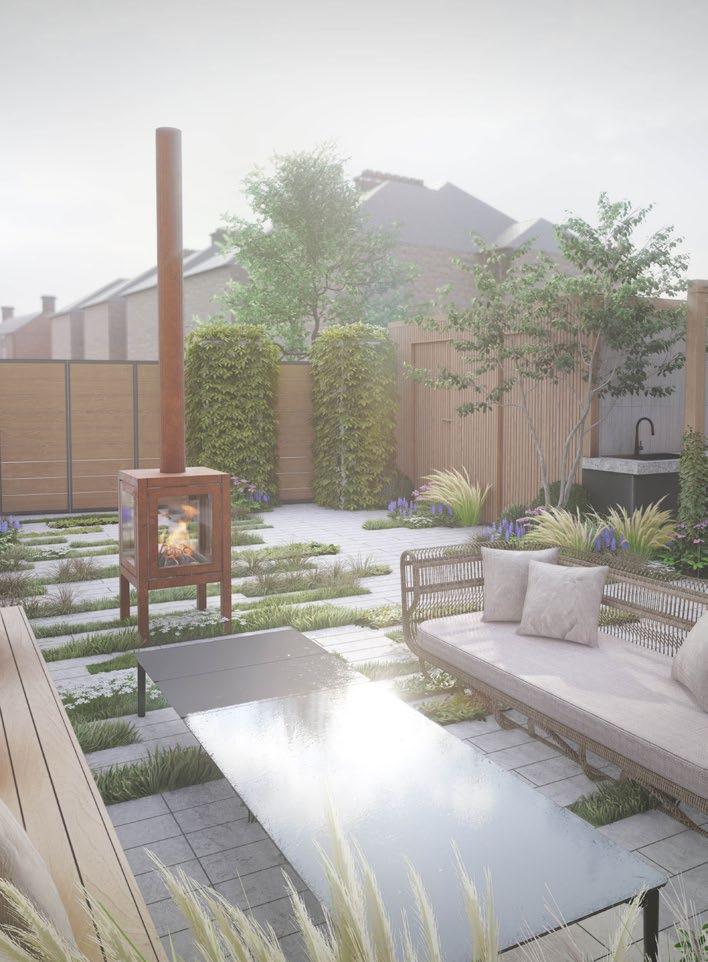
23
OTHER DESIGNS

year 2021-23
stage construction team
Outside Options
3DrendersbyReRender
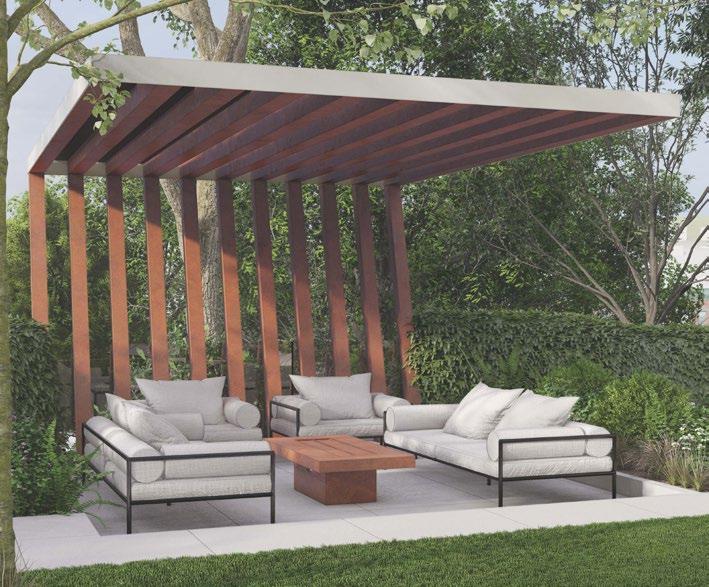



24

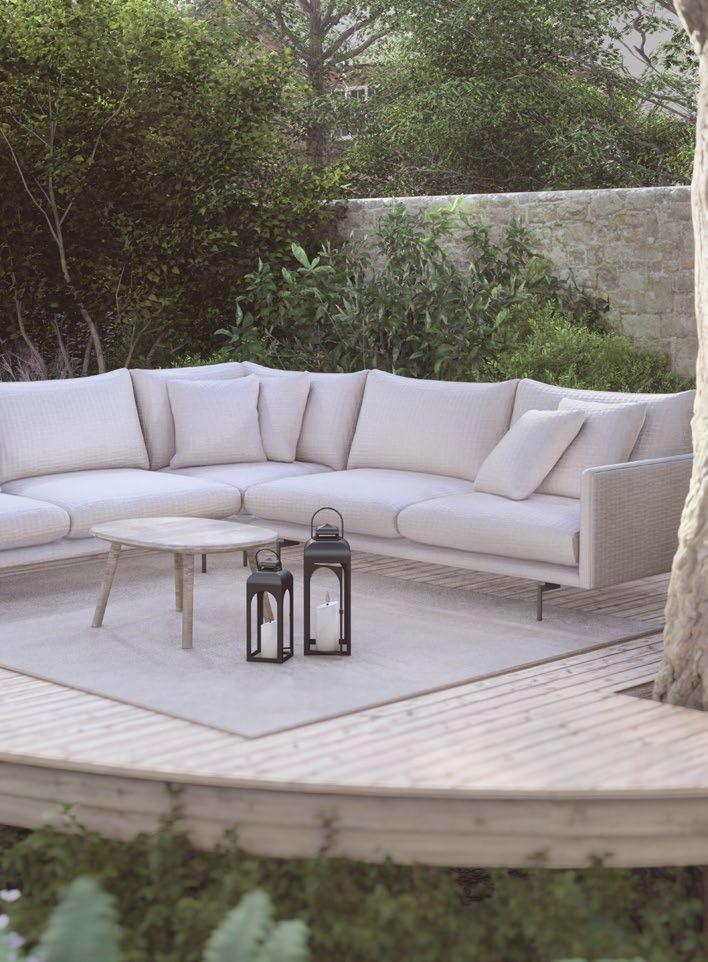

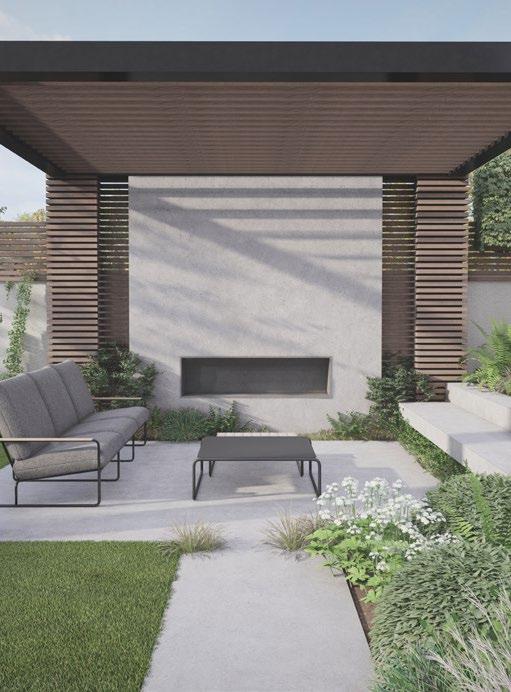
25
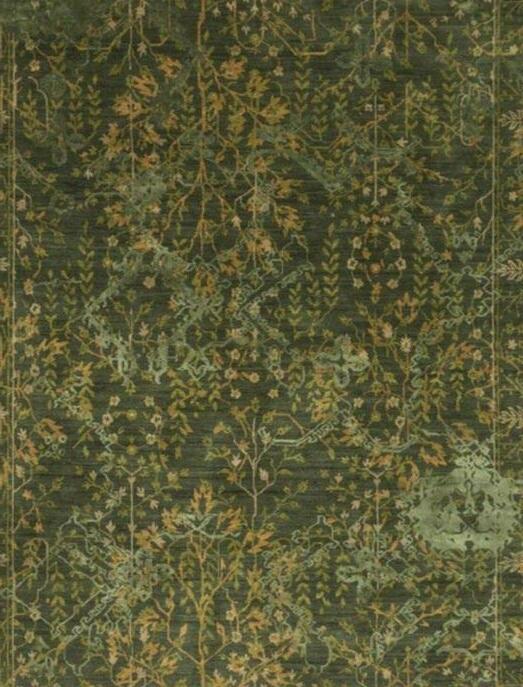
CONSTRUCTION PACKAGE

DESIGN BOOKLET & CONSTRUCTION
Design booklet
Moodboard
Planting moodboard
Construction details examples
Design & construction package
General arrangement plan
Sun analysis plan
Measurements plan
Lighting plan
> > > > > > > > > > > > > >









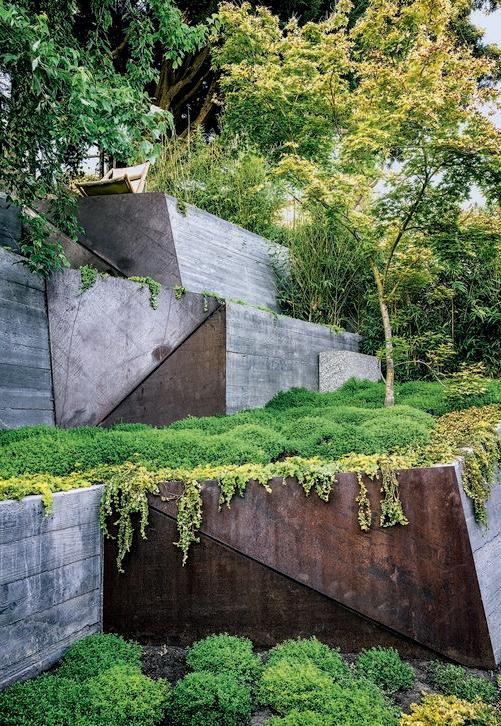
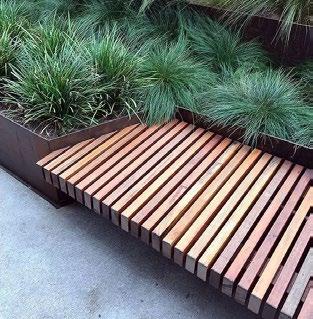
27 MOODBOARD


28
MOODBOARD
PLANTING
corten

plan&elevation1/30 cortensteeltreegrillewith pattern
plan1/30 cortensteeltreegrille withpattern
elevation 1/60 corten steel stairs

tree
corten steel tree grille in twopieces
corten
circularcutforlighting
treeopening250mm
tree
treegrille
weedbarrierlayer groundlevelframe
elevation 1/25 recessedLEDlightingto concreteandsteelsteps
29 900 167 600 1200 1600 102 60 350 50 4030 1393 1310 1310 1600 5050 steel stairs Elevation 1/60 steel stairs Elevation 1/60 Recessed LED lighting to concrete and steel steps Elevation 1/25 3 1300 950 100 40 1000 60 290 950 8950 5300 3530 300 2000 1200 300 400 Stairs, handrail and lighting section Elevation 1/20 1 Corten steel steps pattern Elevation 1/30 3 Corten steel tree ring to the italian cypres Elevation 1/75 2 CONSTRUCTION DETAILS
steel tree grille in two pieces circular cut for lighting
opening ø250mm ground level frame tree grille weed stop layer 800 760 250 380 1200 760 380 Corten steel tree grilles to table top trees Elevation 1/50 2 Corten steel pannels to barbecue area with dotted pattern Elevation 1/30 3 Corten steel tree grille with dotted pattern
tree
steel tree grille in two pieces circular cut for lighting
opening ø250mm ground level frame
grille weed stop layer 800 760 380 1200 760 380 Elevation 1/50 2 Corten steel pannels to barbecue area with dotted pattern Elevation 1/30 3 Corten steel tree grille with dotted pattern tree opening ø250mm ground level frame tree grille weed stop layer 800 760 380 1200 800 760 380 Elevation 1/50 2 Corten steel pannels to barbecue area with dotted pattern Elevation 1/30 3 Corten steel tree grille with dotted pattern 2530 1930 300 1630 1000 2000 850 1800 300 1600 300 1390 450 360 350 350 1500 100 100 150 900 167 167 600 300 300 1200 1600 102 60 350 50 4030 1390 950 1393 1310 5050 Corten steel stairs Plan 1/60 1 Corten steel stairs
1/60 2 Recessed LED lighting to concrete and steel steps Elevation 1/25 3
lightingsection
Elevation
elevation 1/20 stairs,handrailand
1 3 2 4 5


30 0 1 2 4m A3
year 2024 type medium garden location Clontarf stage construction team LCLA theme back garden 1 10 4 7 2 2 2 11 11 5 3 3 6 1
GENERAL ARRANGEMENT PLAN

31
heatpump
feature
walls pleachedtrees vegetablebeds retainedexistingtrees binstorage Shomera 23 retained fruit tree timberpergola sidepassageway RB73 stove featuregreenwall gardenshed diningarea floatingbench outdoor kitchen 1 10 4 13 13 7 7 16 16 2 2 2 2 11 11 11 11 5 14 14 8 8 17 17 3 3 12 12 6 15 15 9 9 18 18
House steppingstones
featureplanting
stone

existing retained trees
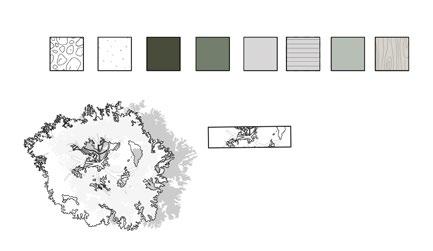
evergreen pleached trees

feature stone walls porcelain tile paving timber decking concrete floor/ micro-cement
timber structures existing retained hedge
GENERAL ARRANGEMENT PLAN
feature planting lawn

32
year 2024 type medium garden location Clontarf stage construction team LCLA theme back garden


33 SUN ANALYSIS year 2024 type medium garden location Clontarf stage construction team LCLA theme back garden N S 0 ° 10 ° 20 ° 30 ° 40 ° 50 ° 60 ° 7pm 6pm LENGTH OF DAY 16HRS SUMMER SOLSTICE JUNE 21 WINTER SOLSTICE DECEMBER 21 SPRING/FALL EQUINOX MARCH 20/SEPTEMBER 23 12HRS 8HRS 5pm 5am 6am 7am 8am 9am 10am 11am 4pm 3pm 2pm 1pm 12am w E House 0 1 2 4m A3


34 400 500 5300 300 400 1500 14700 MEASUREMENT PLAN year 2024 type medium garden location Clontarf stage construction team LCLA theme back garden 0 1 2 4m A3
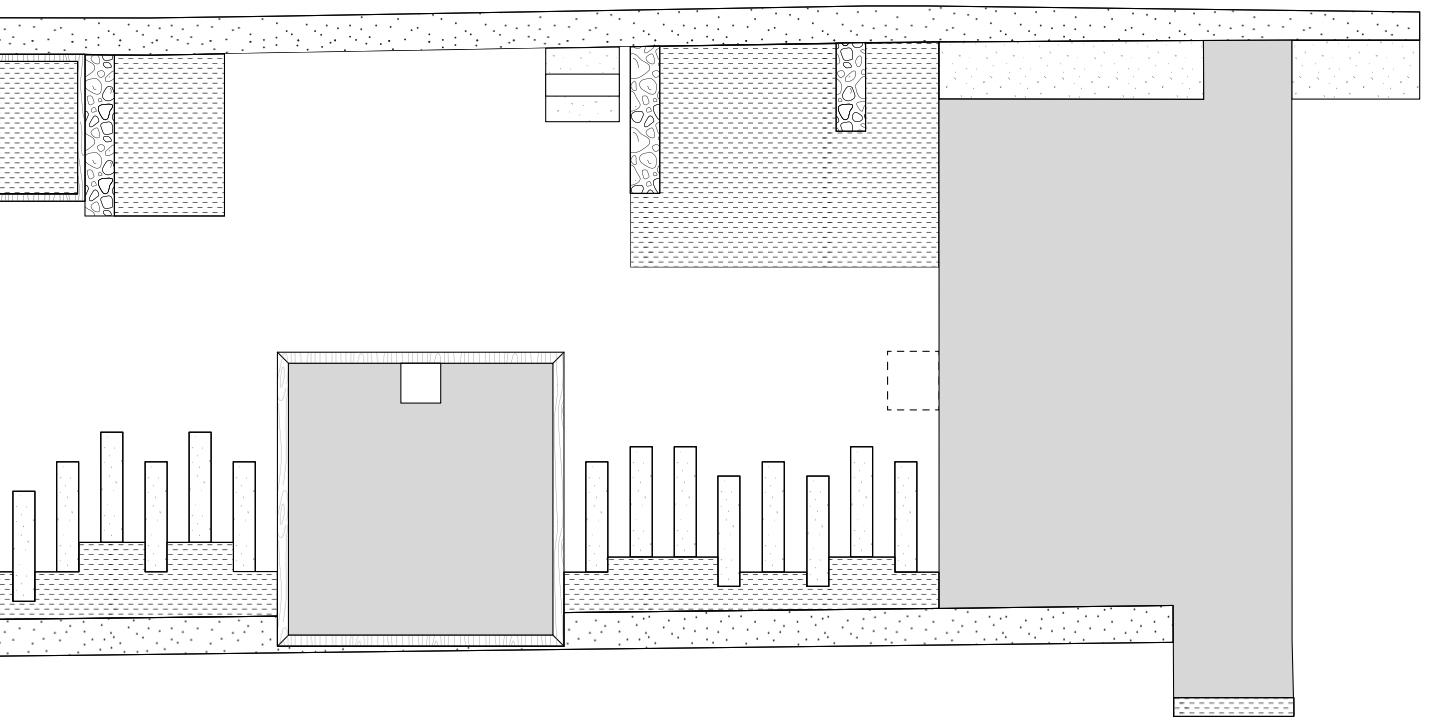
feature stone walls timber decking timber structures feature planting lawn existing retained hedge concrete floor/ micro-cement porcelain tile paving
35 2200 4000 4000 400 1500 5500 4200 1000 1000 2000 3000 4700 7700 1200 800 3900 5100 3200 1600 3600 4800 1200 400 400 House


36 LIGHTING PLAN year 2024 type medium garden location Clontarf stage construction team LCLA theme back garden 0 1 2 4m A3
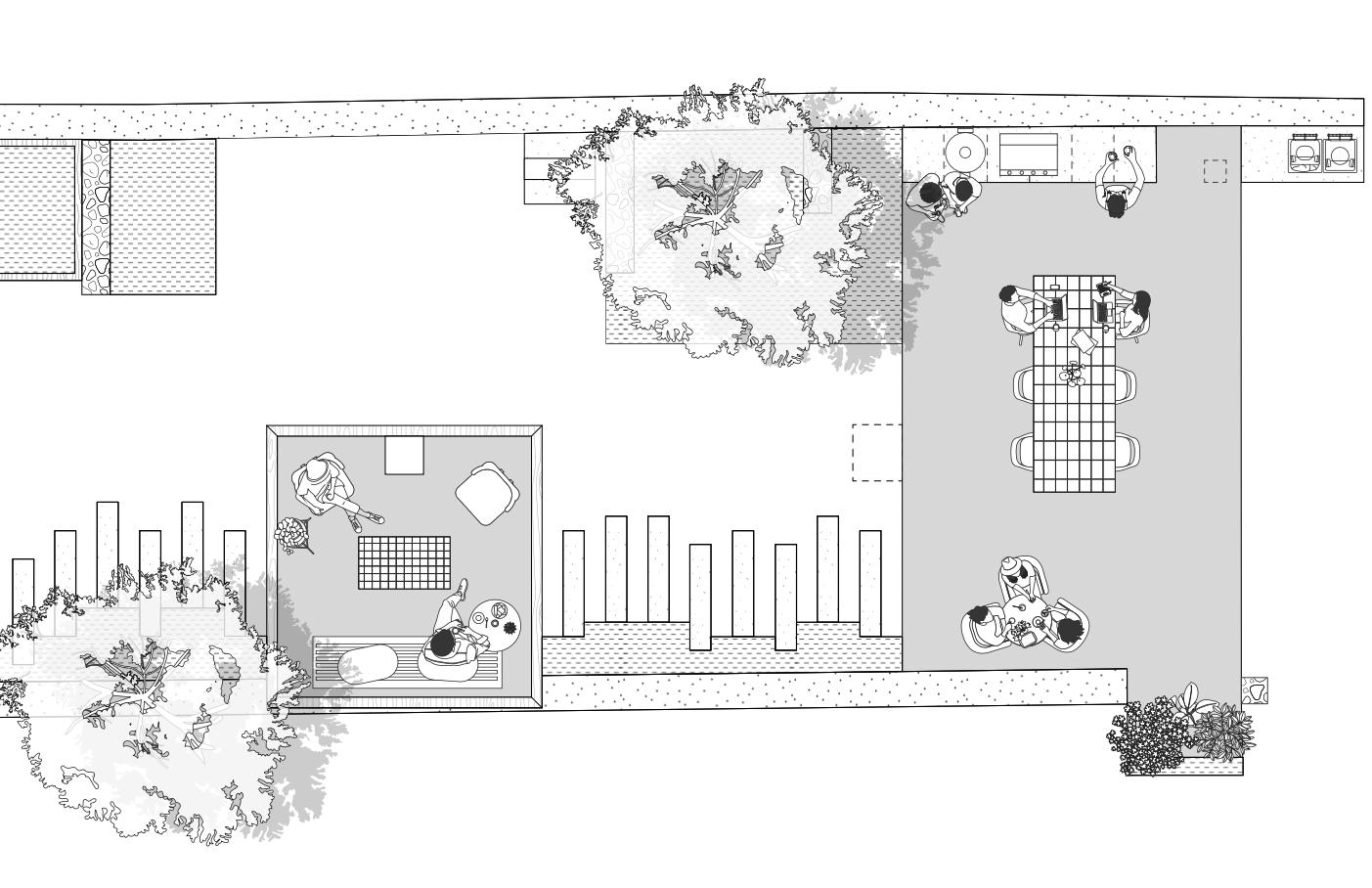




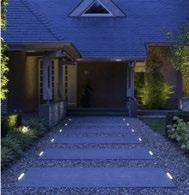
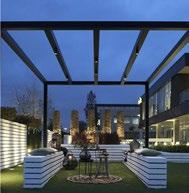
spike uplighters to trees & feature walls
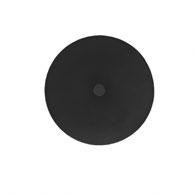
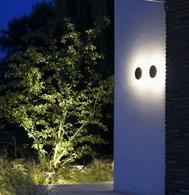
evo ground light
to footpath mini scope ceiling to pergola
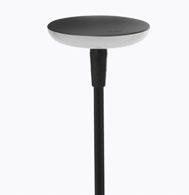

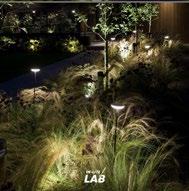
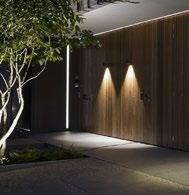
“disc wall” to outdoor kitchen
floating light to feature planting
down light to house, shed & shaumra
37


BUILT DESIGNS
GARDENS & PUBLIC SPACES
Projet type :
Chaumont-sur-Loire International
Garden Festival 2020, France
Trinity College Arts Block
courtyard - Level 5&6, Dublin
Aparto Cork Street student accomodation, Dublin work done while working for Mitchell + Associates
Projet type : Donnybrook, Glasnevin, Dublin
Celbridge, Kildare, Cork work done while working for Outside Options Ltd.
> > > > > > > >
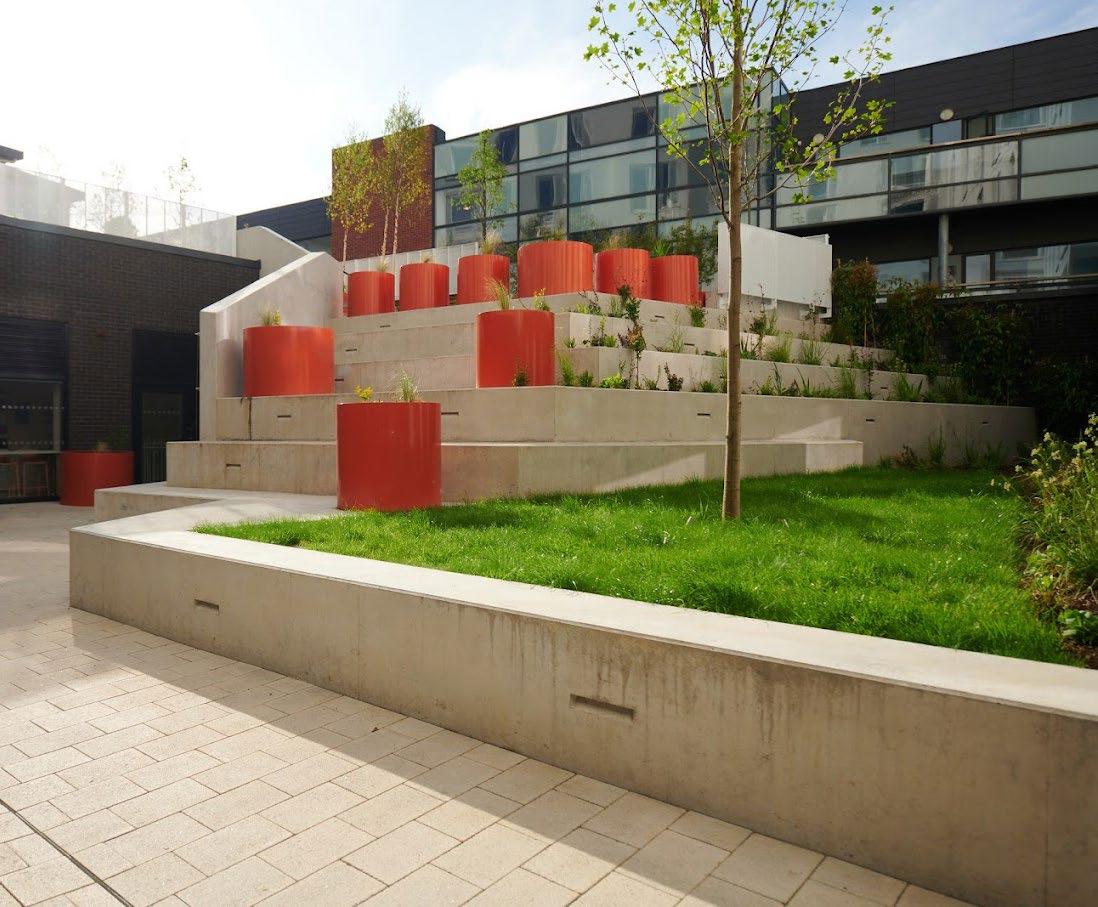

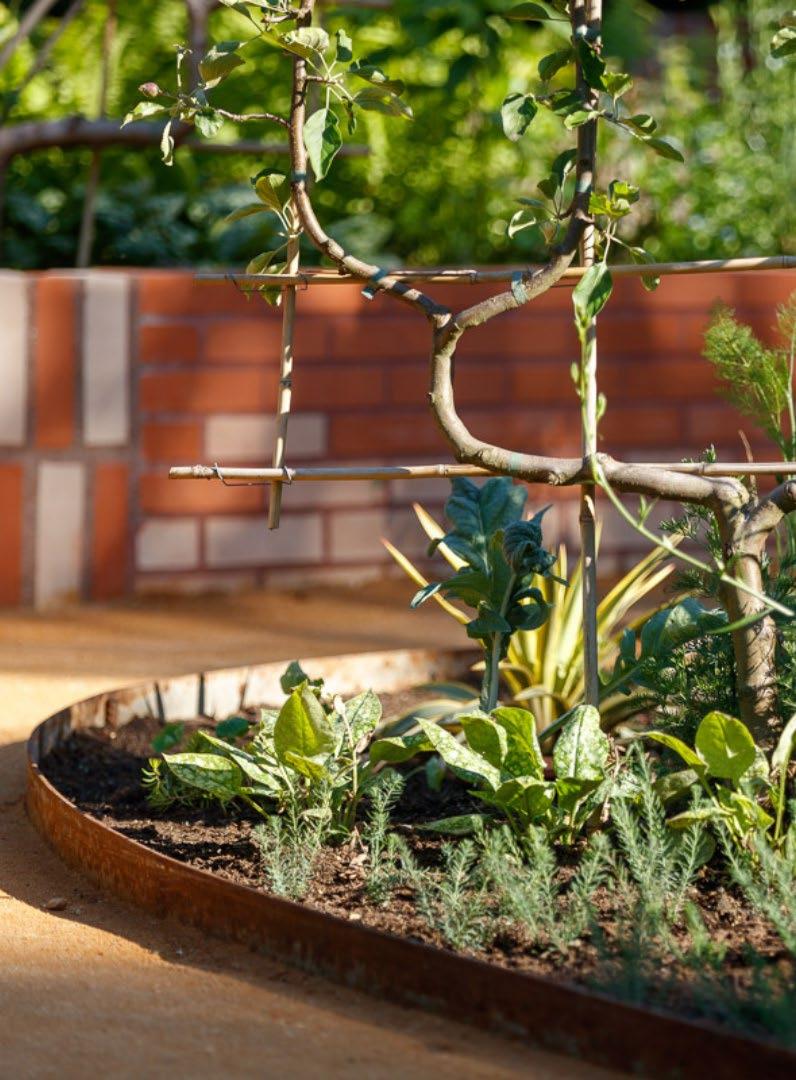

39




40

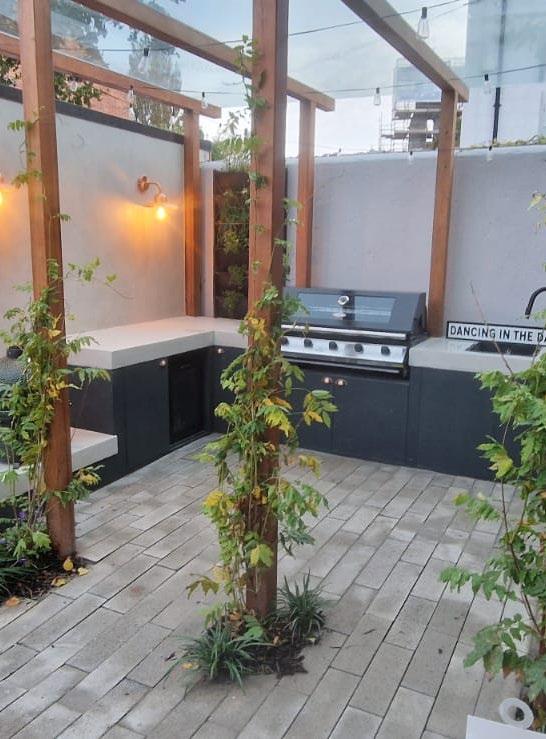
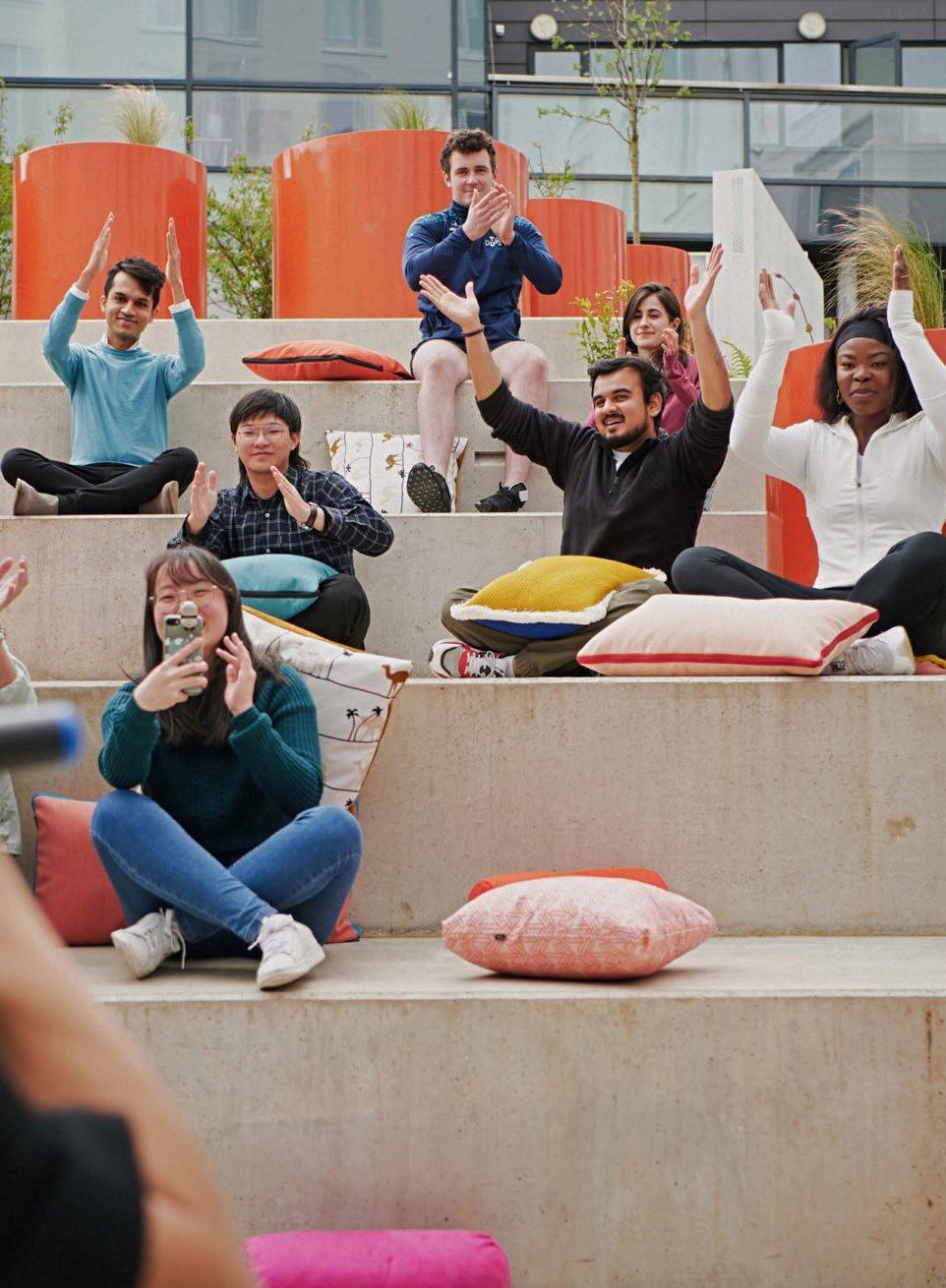
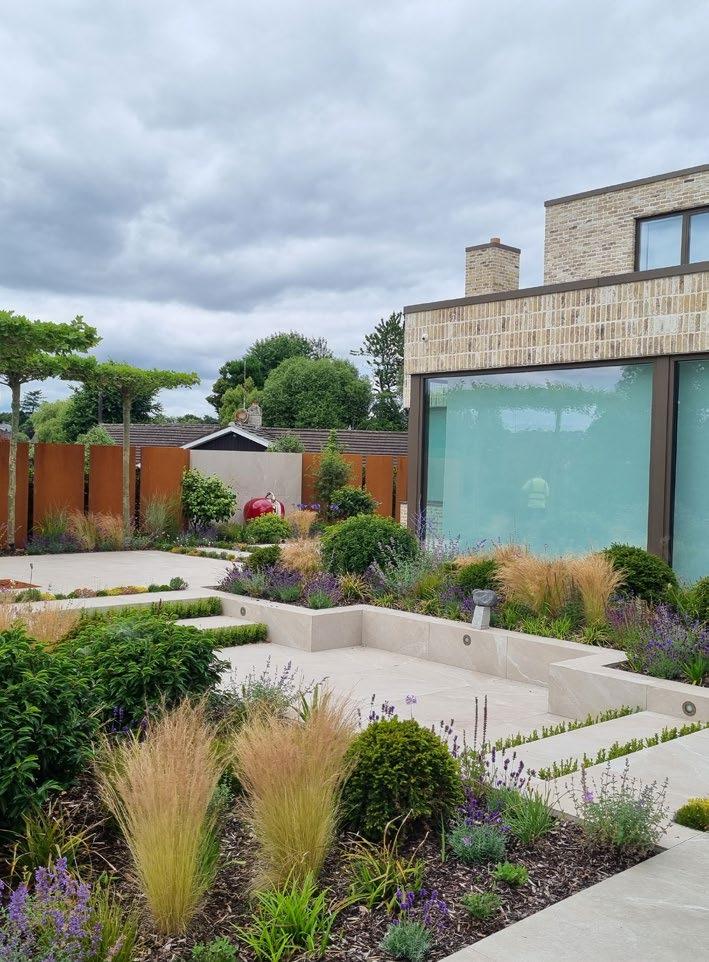
41

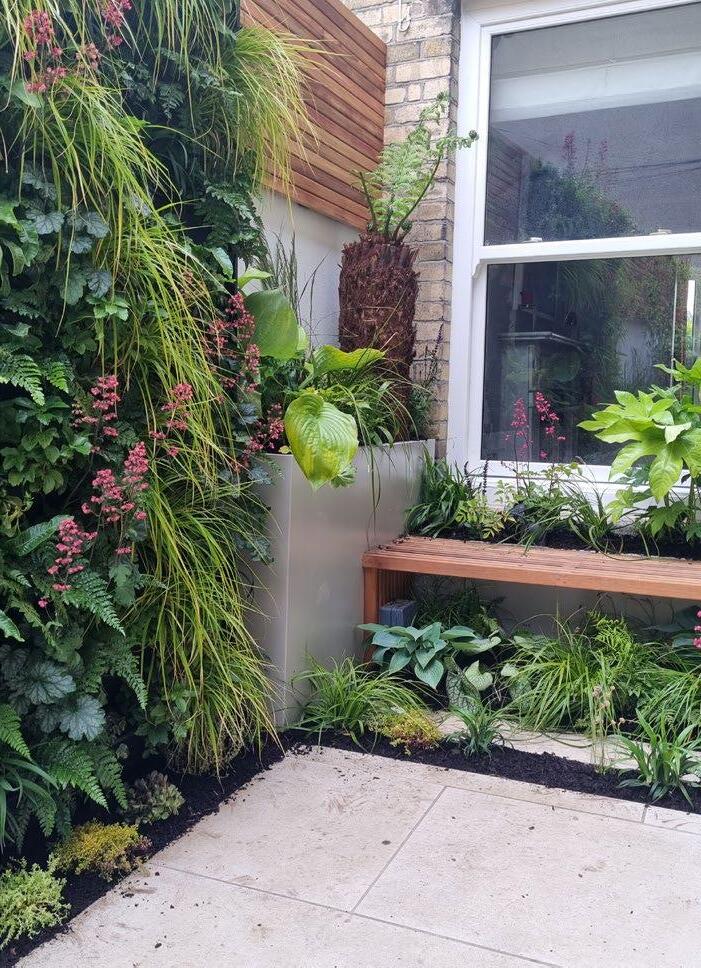


42
43 LCLA lc.landscapearchitecture@gmail.com +353 85 155 2268

















































































































