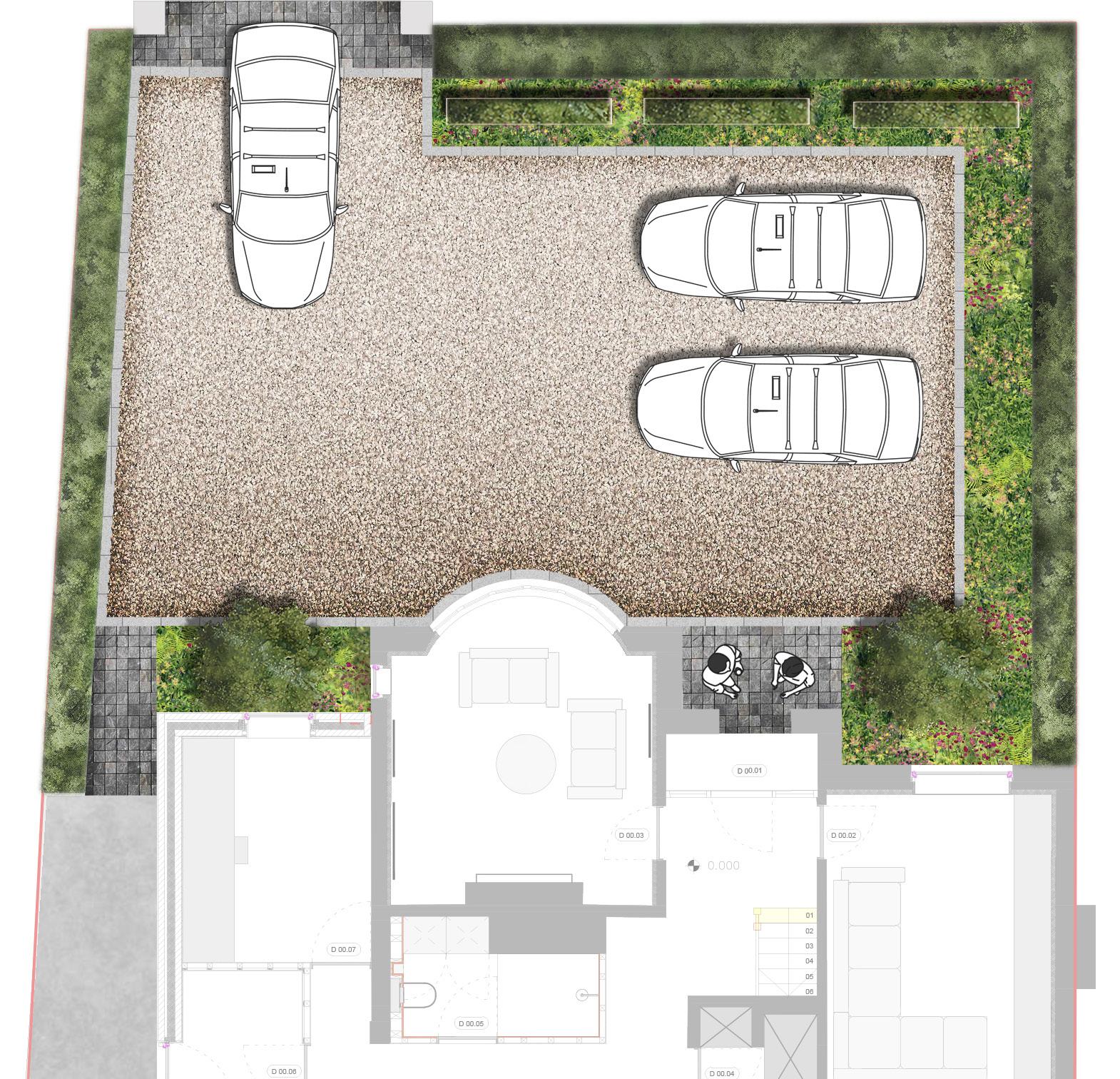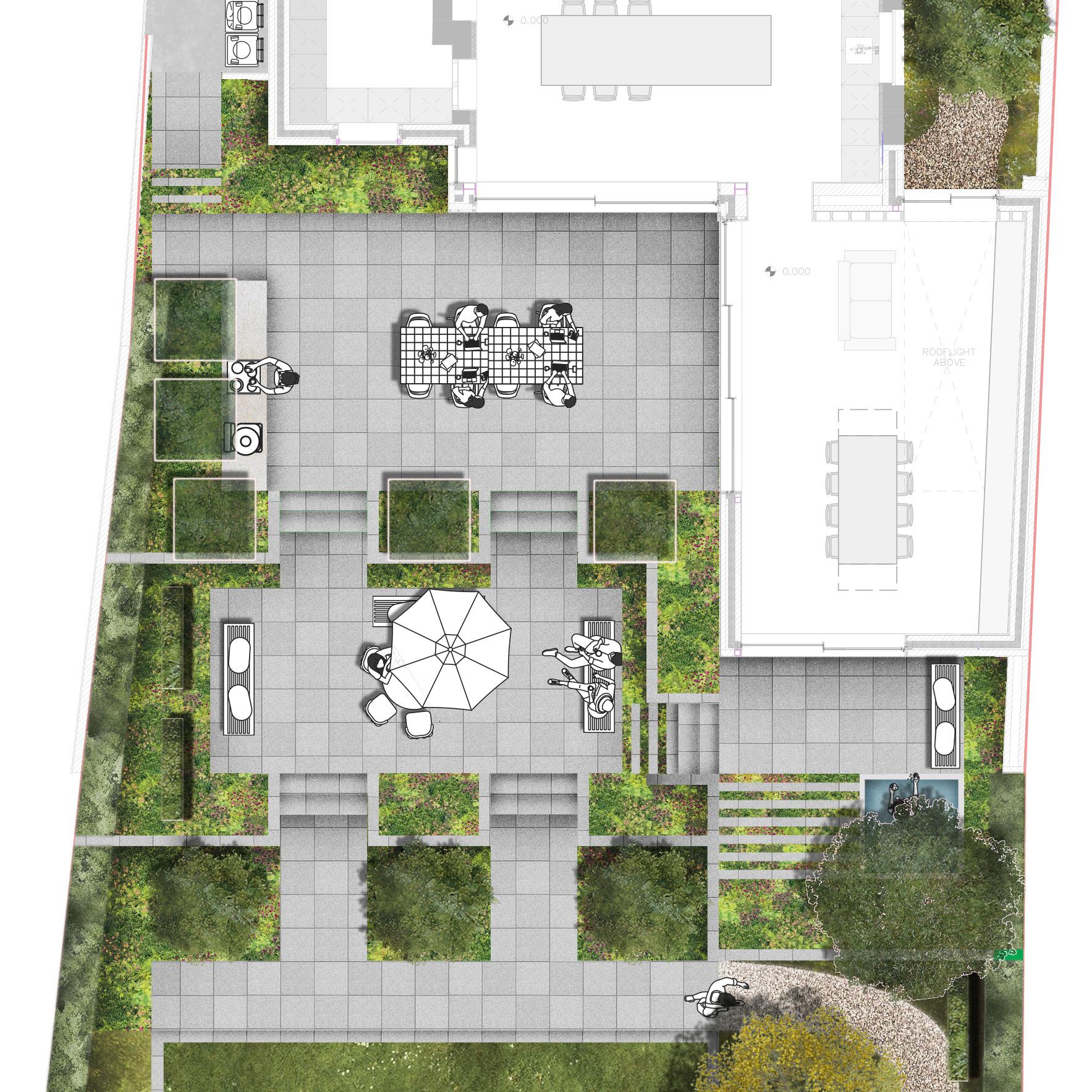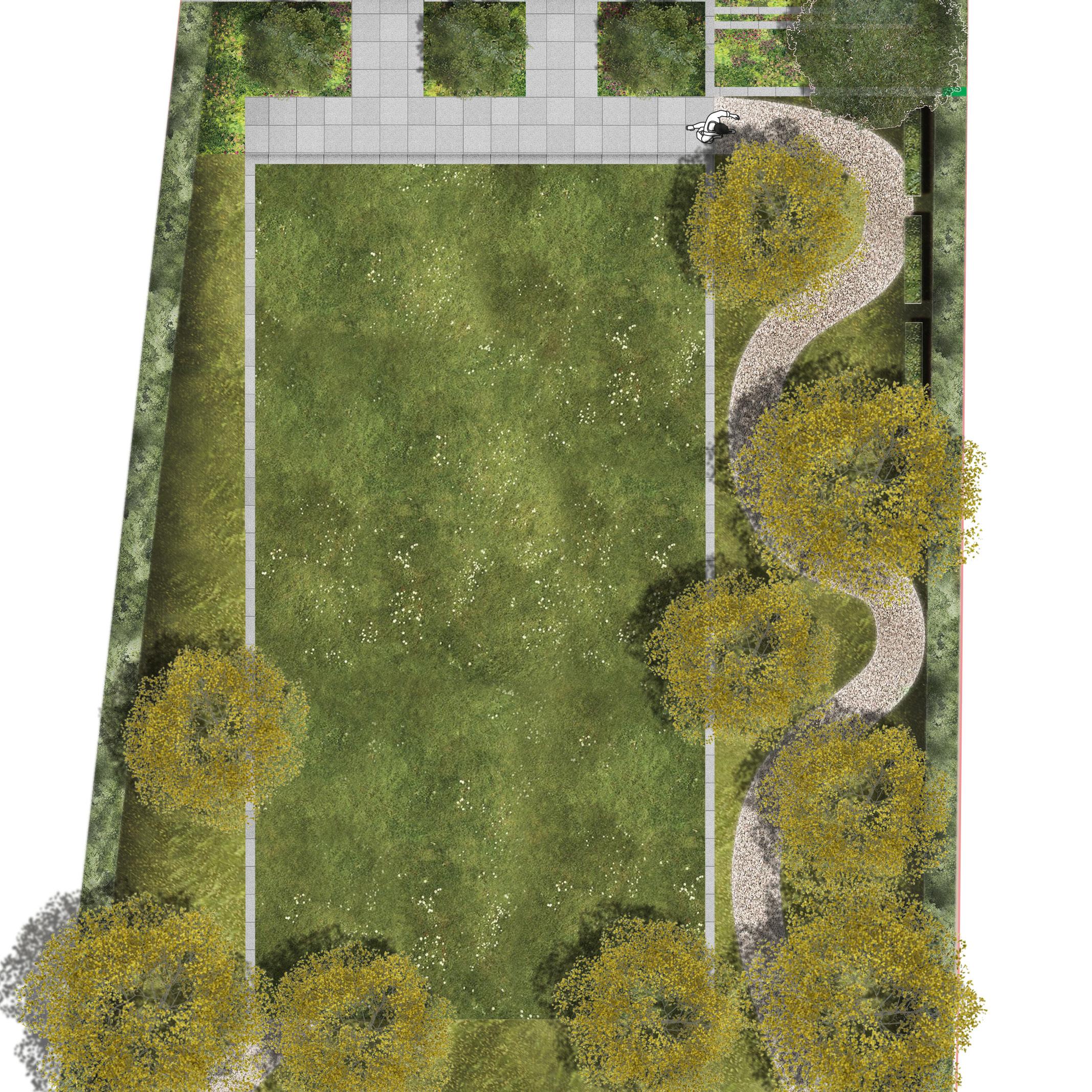GARDEN DESIGN BOOKLET
CORBAN AND FIONA COOKE
84 KINCORA ROAD, CLONTARF EAST, CO DUBLIN
HALO LANDSCAPE ARCHITECTURE

HALO LANDSCAPE ARCHITECTURE
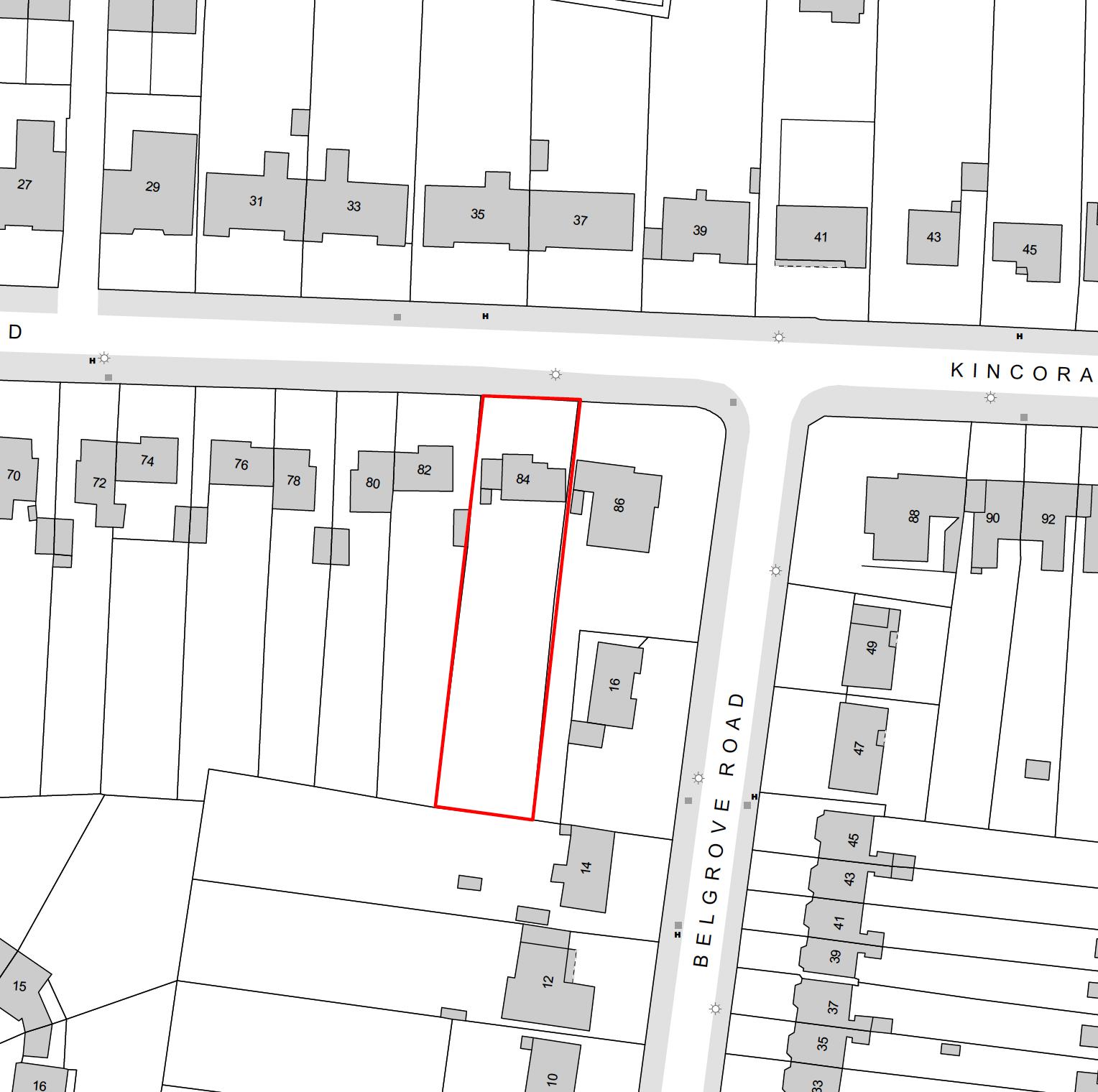 Corban and Fiona Cooke, Clontarf
Corban and Fiona Cooke, Clontarf

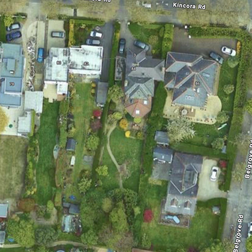

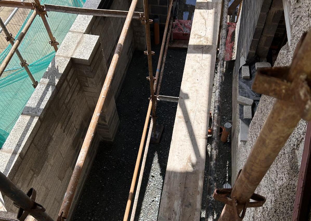
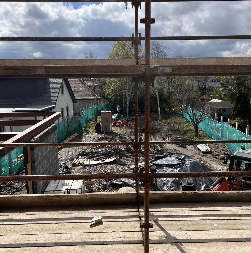
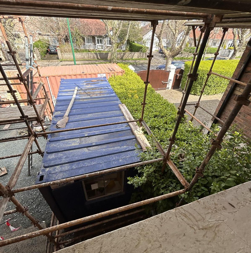
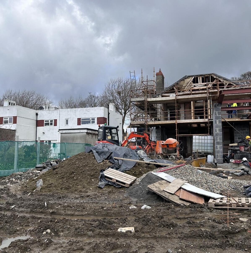
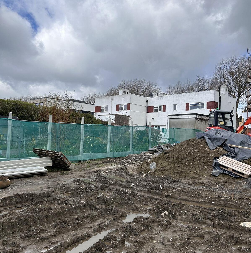

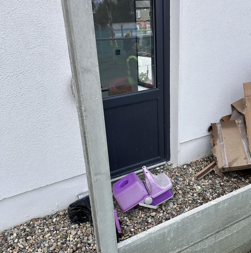
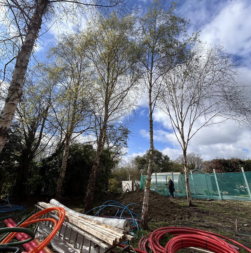
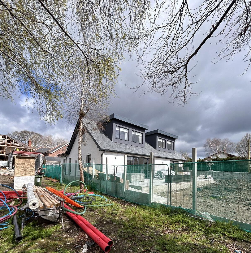
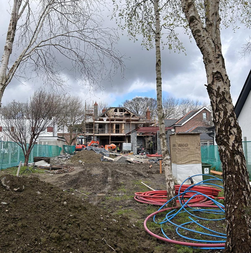
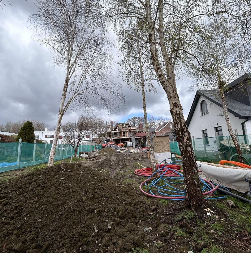
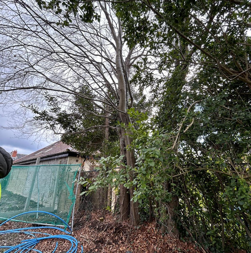
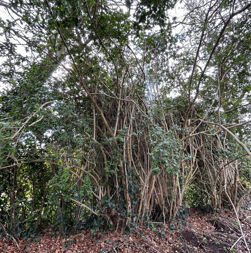

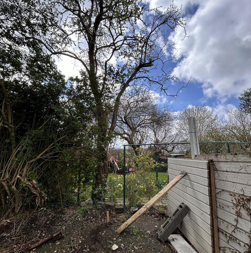
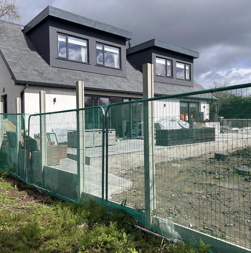
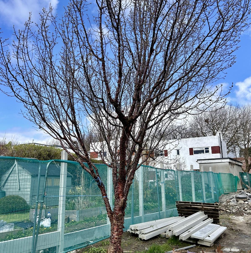
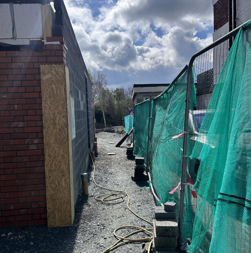

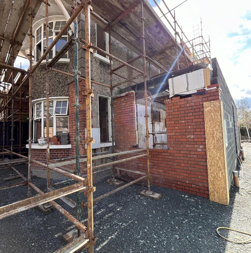
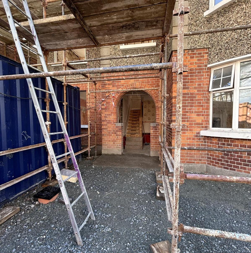
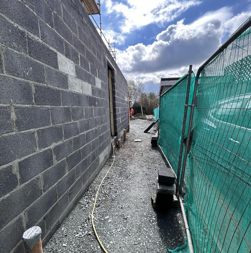
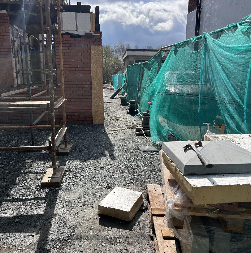
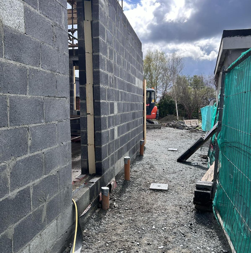
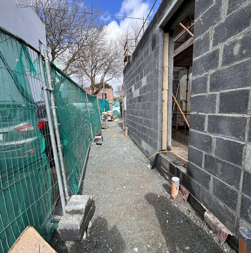
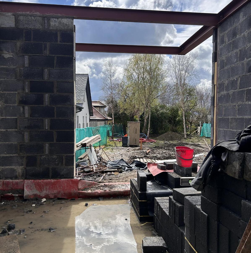
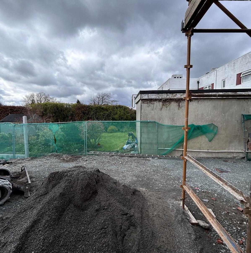
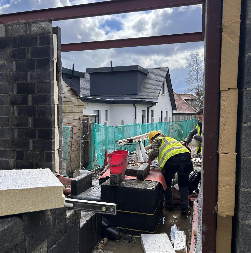
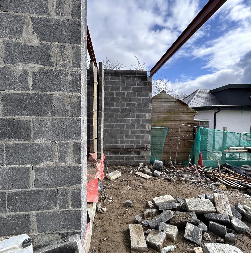


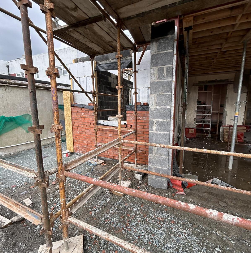
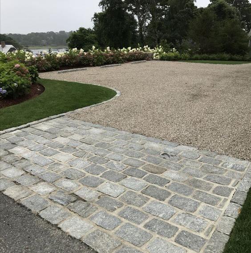
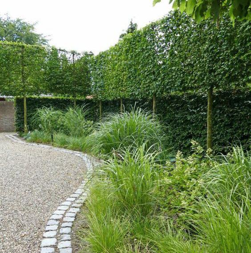

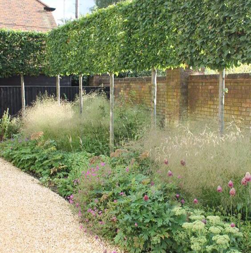
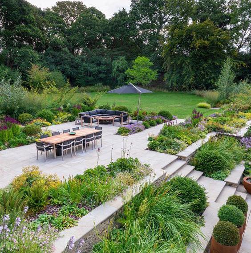
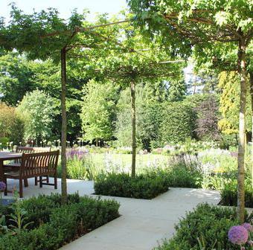
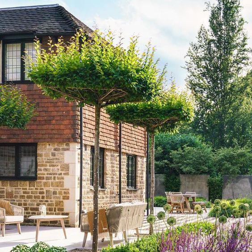
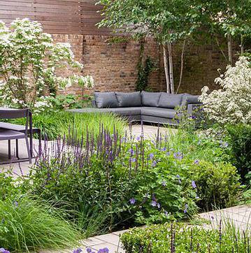
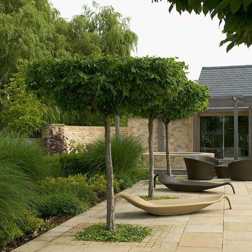
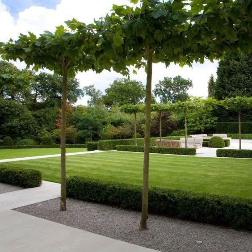
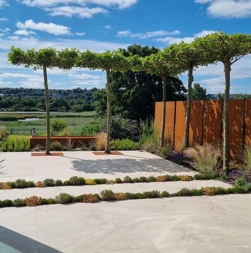

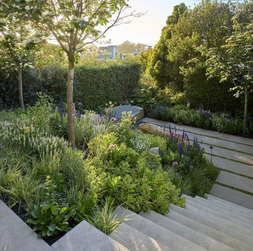

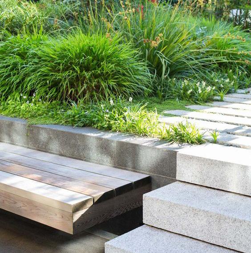
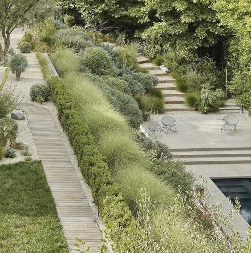
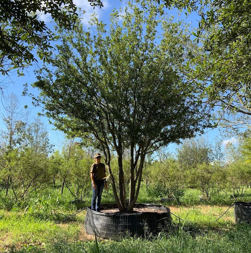
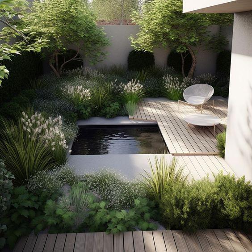
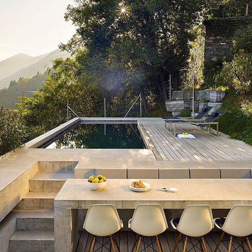

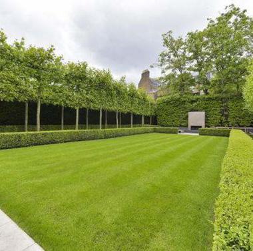
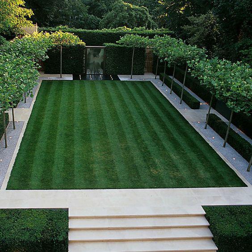
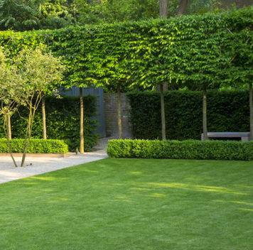


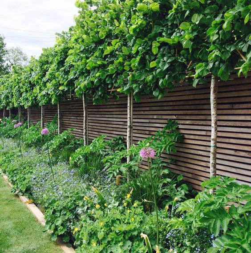

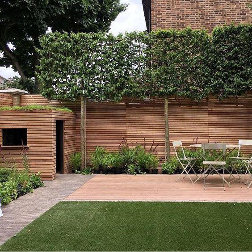
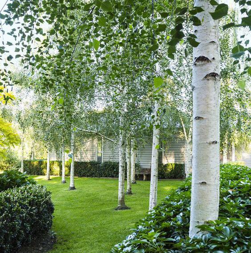

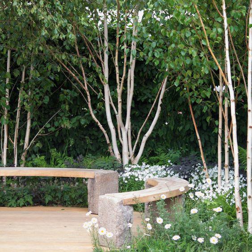
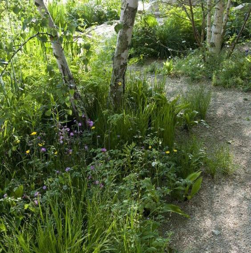
The front gardens’ existing hedges will be supplemented to provide an immediate sense of enclosure and privacy upon entering the driveway. A hedge is also proposed along the western boundary to the front garden. A pleached photinia hedge will provide an additional layer of privacy screening to the newly planted hedge along Kincora road. The raised canopy of the pleached hedge creates a further layer and depth to the front garden and will also give opportunity for a mix of perennial planting below. This additional layer of planting to the boundary will soften the finish to the front garden. Planting is also proposed to the front elevations to soften them. A separation gravel trim will be provided between the planting and elevation. Multi-stem tree planting will soften the elevation further.
The side entrance will provide bin storage and access to the house. A brushed concrete finish will extend from the gate as far as the opening to the back garden.
The internal courtyard along the eastern elevation brings nature into the house and will function as a visual connection rather than a usable space. A multi stem tree with a gravel base and low level shade tolerant planting to the elevations and boundary wall completes this courtyard.
The main terrace will sit at the finished floor level (+00.800) to provide a seamless transition between indoor and outdoor from the glazed elevations north and east of the terrace.
This is proposed as the main outdoor dining area. Table top trees are proposed south and west of the terrace to provide a sense of enclosure and scale
while also retaining a connection and view to the wider landscape. Low level perennial and formal planting below these trees ensures this connection. Planting is proposed along the southern elevation upon entering the main terrace from the side entrance. This provides a separation between the two spaces and also gives opportunity for a south facing planter for culinary herbs.
A bbq area to the west provides space for a built in or freestanding unit.
The mid terrace will address the level change between the main terrace level and lower existing garden level. This will sit at (+00.400) and could provide a lounge area separate to the dining area but is mainly a transitional space between the main lawn and dining terrace. Two sets of 3 no. steps provide access between these spaces.
The mid terrace will step further down to the formal lawn with 3 no. additional steps providing access.
A side terrace to the east will provide access to a hot tub and small seating area. This will sit at (+00.800) providing a seamless connection from the indoor. The hot tub level will be flush with the external paving area. Access to this terrace is also provided from the mid terrace.
Lush low level planting be provided around the hot tub, and a feature mature multi-stem tree to mitigate the view of the neighbor’s house (evergreen oak).
The formal lawn provides an area for kids for recreational use and provides a structure to the boundary planting.
CorbanBoundary planting to the eastern and western boundaries is proposed in the form of an evergreen hedgerow that will provide leaf cover all year round. Pleached photinia hedges create an additional layer of privacy to the mid terrace and side terrace. Further low level planting below these pleached trees will soften the boundaries further. Supplementary native planting is proposed to the southern boundary.
A mature evergreen tree is proposed south of the hot tub. This will provide privacy and soften the view of the adjacent dwellings all year round from the dining area and side terrace. Multi stem tree planting is proposed to the formal lawn level.
A meandering woodland walk is proposed through a series of birch trees and a mix of shade tolerant perennial planting. The will create a more informal landscape in contrast with the terraces. The birch trees will also provide an additional screening to the boundary.
This meandering walkway of hard compacting gravel will link in with the existing mature birch planting at the end of the garden. The walkway will provide access to a shed and possible greenhouse.
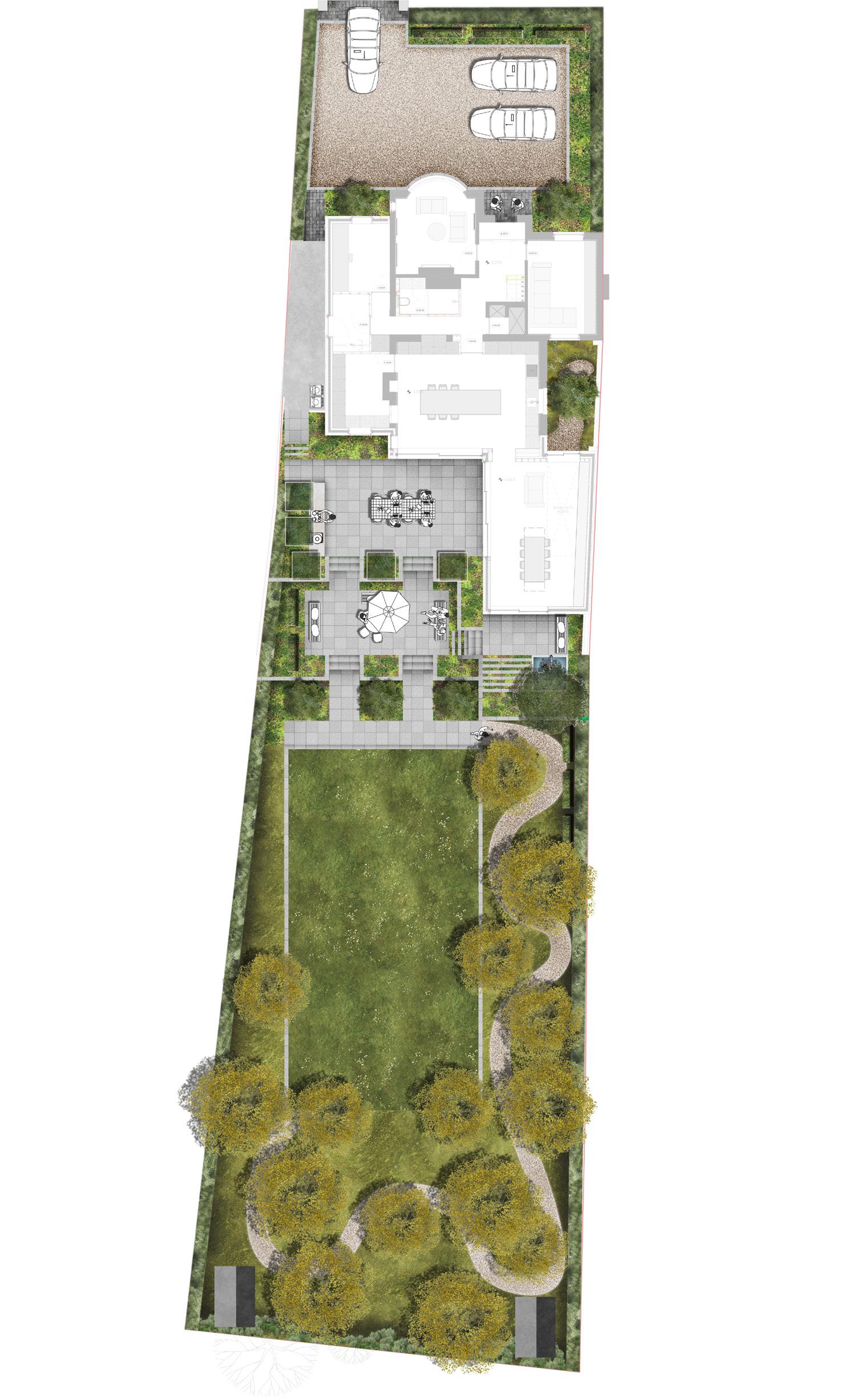
 Corban
Corban
Corban and Fiona Cooke, Clontarf
to sides and front for privacy
PLEACHED TREES
red robin pleached trees layering the boundary & adding feature low shade-tolerant feature planting softening the driveway
FEATURE PLANTING
RESIN BOUND GRAVEL GRANITE KERBS
beige/buff coloured resin bound gravel grey granite kerbs to driveway
GRANITE COBBLES
square grey granite, to main gate, front porch & side passageway
MULTI-STEM TREES
small multi-stem trees softening the house elevation
FEATURE

COURTYARD
internal couryard - shade multi-stem green japanese maple, shadetolerant, autumn interest shade-tolerant planting, groundcover & kitchen herbs
PLANTING
Corban and Fiona Cooke, Clontarf
BOUNDARY
layered boundary treatment with climbers, timber slatted fence, hedging, feature trees where strategic
OUTDOOR KITCHEN
potential location of outdoor kitchen with BBQ
TABLE-TOP TREES
feature table top pleached trees to frame the main terrace
feature red robin pleached trees to mitigate view of the neighbour’s houses from the garden
MAIN TERRACE
main dining area with outdoor kitchen, kitchen herbs
formal rectangular lawn wiht grey granite kerbs merging with woodland planting on the south end
BIRCH TREES
retained existing birch trees & planting of additional specimen
BOUNDARY HEDGE
dense mixed species hedge with timber slatted fence behing
GLASS HOUSE
accessed via woodland walk
SUNKEN HOT TUB GREEN STRIPS
square, sunken
flush green strips with groundcover planting
multi-stem evergreen oak specimen tree, to add feature to the view and mitiage neighbour’s house
intermediate level, acces to main terrace and hot tub terrace
FORMAL LAWN MULTI-STEM TREES
feature multi-stem trees (ex: amelanchier)
BIRCH WOODLAND
birch trees woodland providing a dense boundary to mitigate privacy
WOODLAND WALK

natural woodland walk with forest underplanting
accessed via woodland walk
