




KITCHEN STONE BENCHTOP YDL - JASMINE
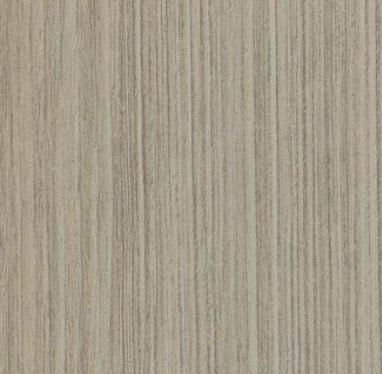
KITCHEN / BATHROOM BASE CABINETRY
POLYTEC - AVION GREY MATT



KITCHEN OVERHEAD CABINETRY
POLYTEC - TESSUTO MILAN MATT
SPLASHBACK
100X300 - WHITE GLOSS TILE





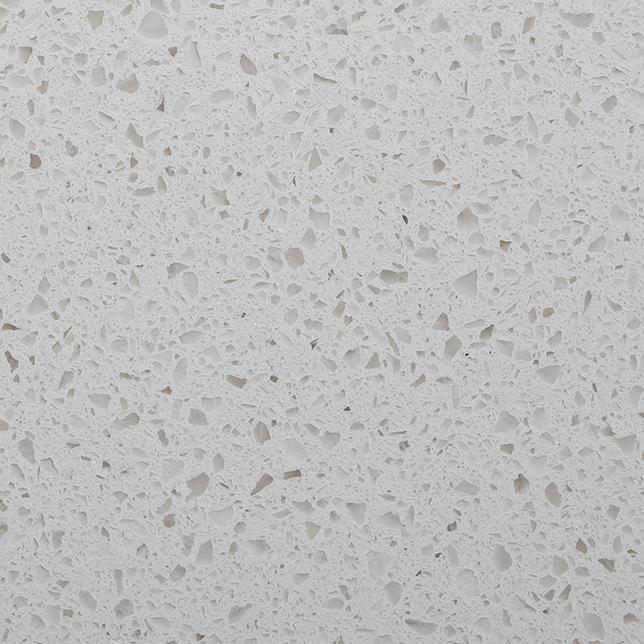

CARPET

FLASH STONE - JORDAN
FLOOR & WALL TILES
500X500 INDUSTRIAL CONCRETE TILE
FLOORBOARDS
OMEGA - DUSK OAK
WALL PAINT
TAUBMANS - JUNE FOG
DOORS/SKIRTS/ARCHS PAINT
TAUBMANS - JUNE FOG
BLINDS
VIBE - CLOUD
KITCHEN STONE BENCHTOP
POLYTEC - SILVER STAR WHITE



PLEASE NOTE: Colours and materials are indicative only and may not accurately represent the final built form of your home. All images are to be used as a guide only. These inclusions are subject to change without notice and New Build Co reserves the right to substitute products to a similar product should it not be available at the time of supply.
CARPET
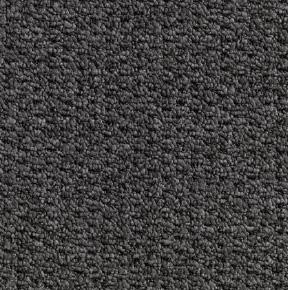
FLASH STONE - OTIS
KITCHEN / BATHROOM BASE CABINETRY
POLYTEC - NOUVEAU GREY MATT
KITCHEN OVERHEAD CABINETRY
POLYTEC - NATURAL OAK MATT


SPLASHBACK
100X300 - WHITE GLOSS TILE





FLOOR & WALL TILES
500X500 INDUSTRIAL STEEL TILE
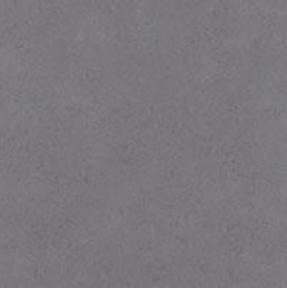
FLOORBOARDS
OMEGA - LATTE OAK
WALL PAINT
TAUBMANS - SILVER PENDANT
DOORS/SKIRTS/ARCHS PAINT
TAUBMANS - SILVER PENDANT
BLINDS
VIBE - CLOUD
KITCHEN STONE BENCHTOP
YDL - BIANCO GENTAL
KITCHEN / BATHROOM BASE CABINETRY
POLYTEC - BLOSSOM WHITE MATT



KITCHEN OVERHEAD CABINETRY
POLYTEC - MAISON OAK MATT
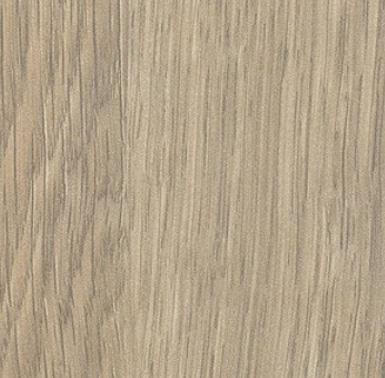
SPLASHBACK
100X300 - WHITE GLOSS TILE





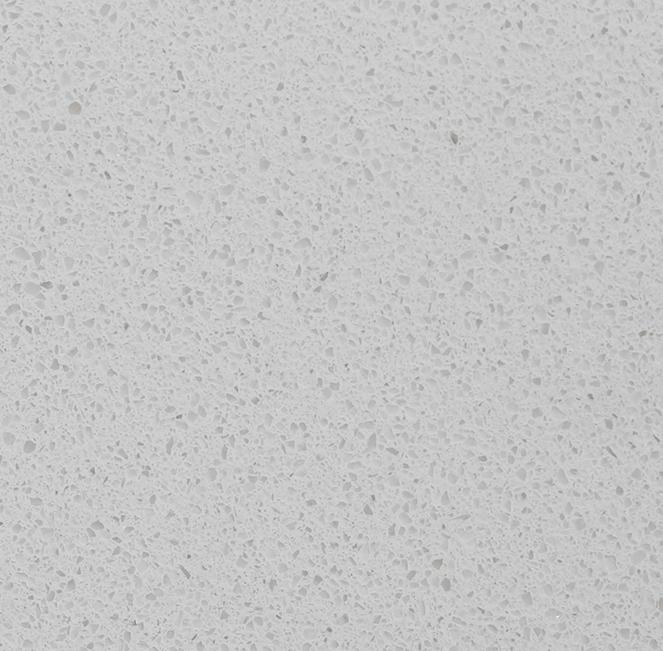
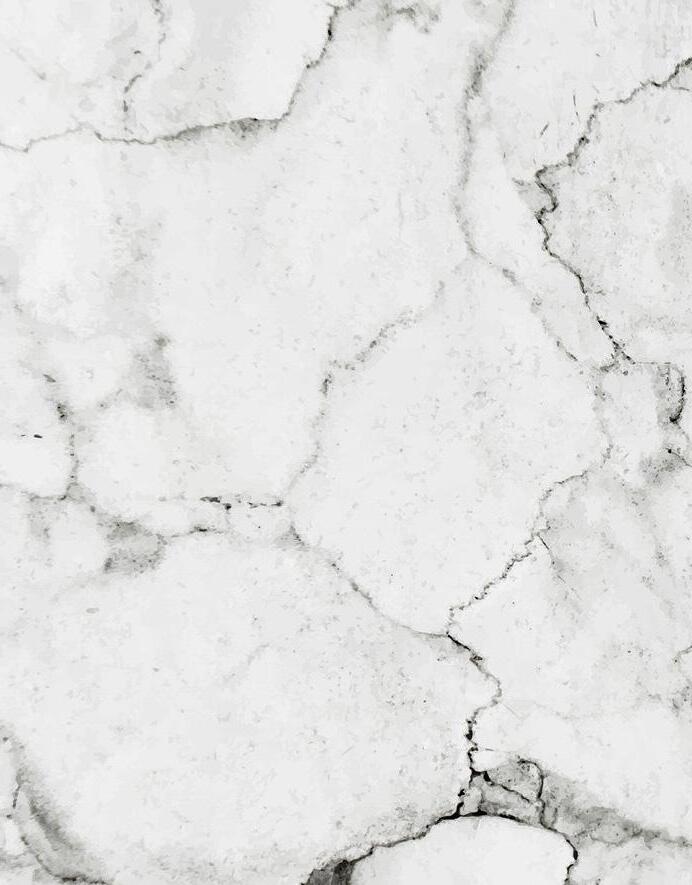
CARPET

FLASH STONE - VAN
FLOOR & WALL TILES
500X500 INDUSTRIAL LIME TILE
DOORS/SKIRTS/ARCHS PAINT
TAUBMANS - MARBLE MIST
FLOORBOARDS
OMEGA - WHISPER OAK
WALL PAINT
TAUBMANS - MARBLE MIST
BLINDS
VIBE - CLOUD
PLEASE NOTE: Colours and materials are indicative only and may not accurately represent the final built form of your home. All images are to be used as a guide only. These inclusions are subject to change without notice and New Build Co reserves the right to substitute products to a similar product should it not be available at the time of supply.





Front landscaping
SHRUBS/GROUND COVERINGS
Up to 20 mixed variety plants in 150mm pots.
FEATURE TREE
Up to 2 feature trees as indicated.
TOPPINGS
Compacted topping or rock configuration as per plan.
TURF
Rolled Turf as per plan.
Rear landscaping
TREES
8 Lily Pillies (or similar) placed around the fence.
PATHS/TOPPINGS
Compacted topping to side of home, and path around rear or home.
EDGING
Timber Edging to garden beds.
REAR CONCRETE
Coloured concrete to Alfresco or Up to 12m2 concrete pad to nominated location.
1300 110 437 hello@purchasehomes.com.au www.purchasehomes.com.au

DRIVEWAY
Up to 35m2 of coloured concrete driveway.
WATERING
Manual Dripline including timer.
GARDEN BEDS
Mulch or Rock to garden beds as per selected plan.
TURF
Rolled Turf.
FENCING
Timber paling fence (half share) up to 448m2 Lot.
WATERING
Manual Dripline including timer.
garden beds

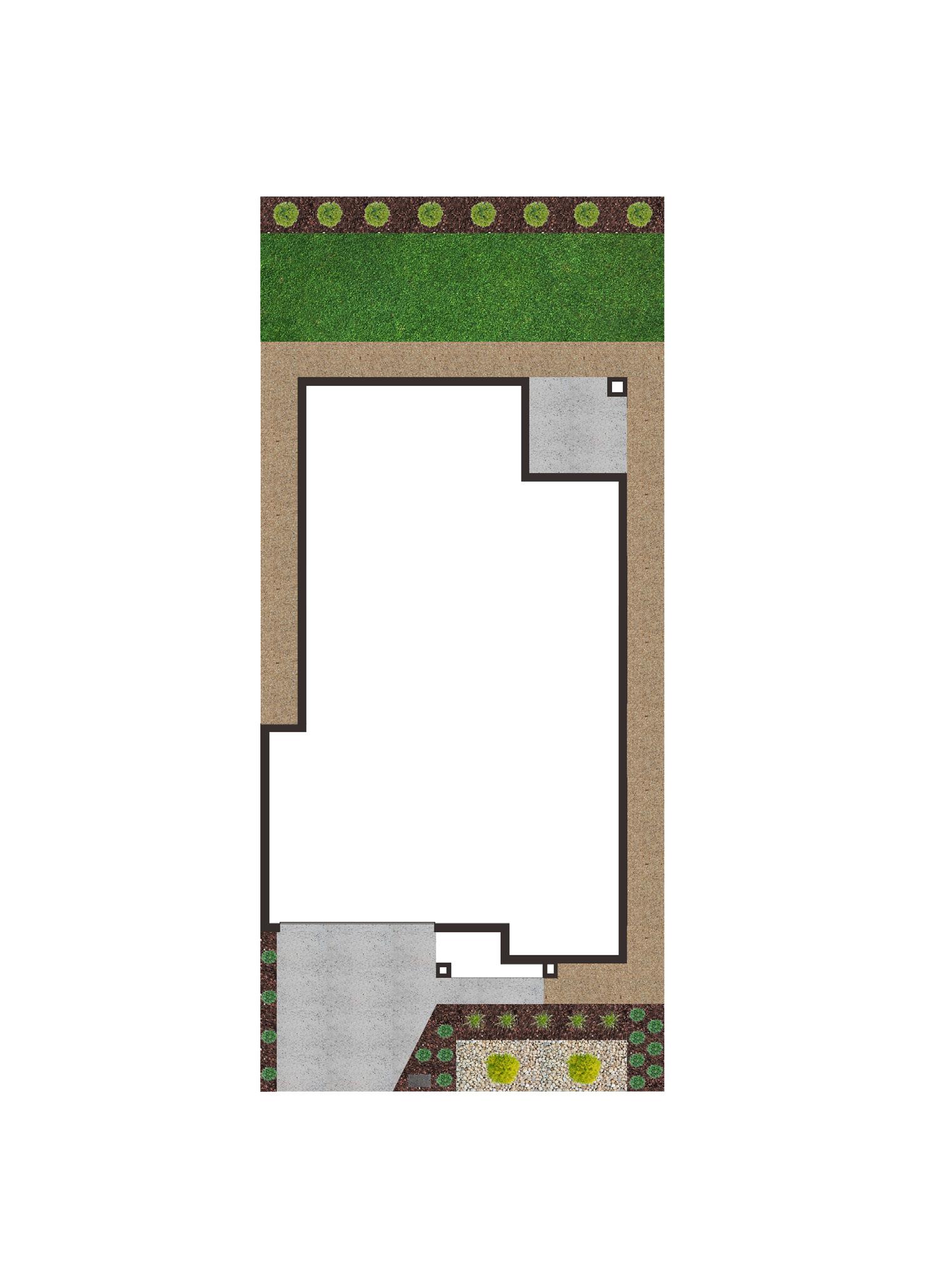

Mulch or Rock to garden beds as per selected plan.
31-33 Gascoyne Circuit, Lara 3212 Victoria



The Small Lot Housing Code is essentially a different set of rules and regulations that builders and home owners must comply with to build a new home. The SLHC was introduced in 2011 to assist in eliminating the need for a planning permit on lots less than 300 square metres by introducing a new set of house design and siting standards.
Some of the requirements that need to be considered are:
Setbacks
Building Heights
Porch Projection Overlooking
Provision of Car Spaces
Direct Sunlight to Private & Open Space
Overshadowing Building Articulation Fences
Your Lot must achieve a minimum of 24sqm of private open space with a depth of 3m. This area must also achieve a minimum of 6sqm of direct daylight at midday with a minimum depth of 2m when the sun is at true North. (New Build Co may need to modify a floorplan to suit these requirements)

Block types subject to the Small Lot Housing Code have been split into TYPE A and TYPE B.
TYPE A
Maximum front setback of the building line is 3m unless it is a declared road then there must be a 4m setback.
Minimum Side setback of 1.5m.
Garage to be 5m.
Private and open space for 3+ bedrooms must have 24sqm with a minimum depth of 3m.
Porch depth to be 800mm from the building line, which can encroach on the front setback.
No less than 25 per cent of the area of the front façade of a building must be setback at least an additional 300mm.
If a wall is more than 10.0 metres in length, 10 per cent of the area of the wall must be setback at least an additional 300mm.
90% site coverage.
TYPE B
Minimum front setback of the building line is 1.5m.
Minimum Side setback of 1m.
Garage to be 5m.
Private and open space for 3+ bedrooms must have 24sqm with a minimum depth of 3m.
Porch depth to be 800mm from the building line, which can encroach on the front setback.
No less than 25 per cent of the area of the front façade of a building must be setback at least an additional 300mm.
If a wall is more than 10.0 metres in length, 10 per cent of the area of the wall must be setback at least an additional 300mm.
100% site coverage.


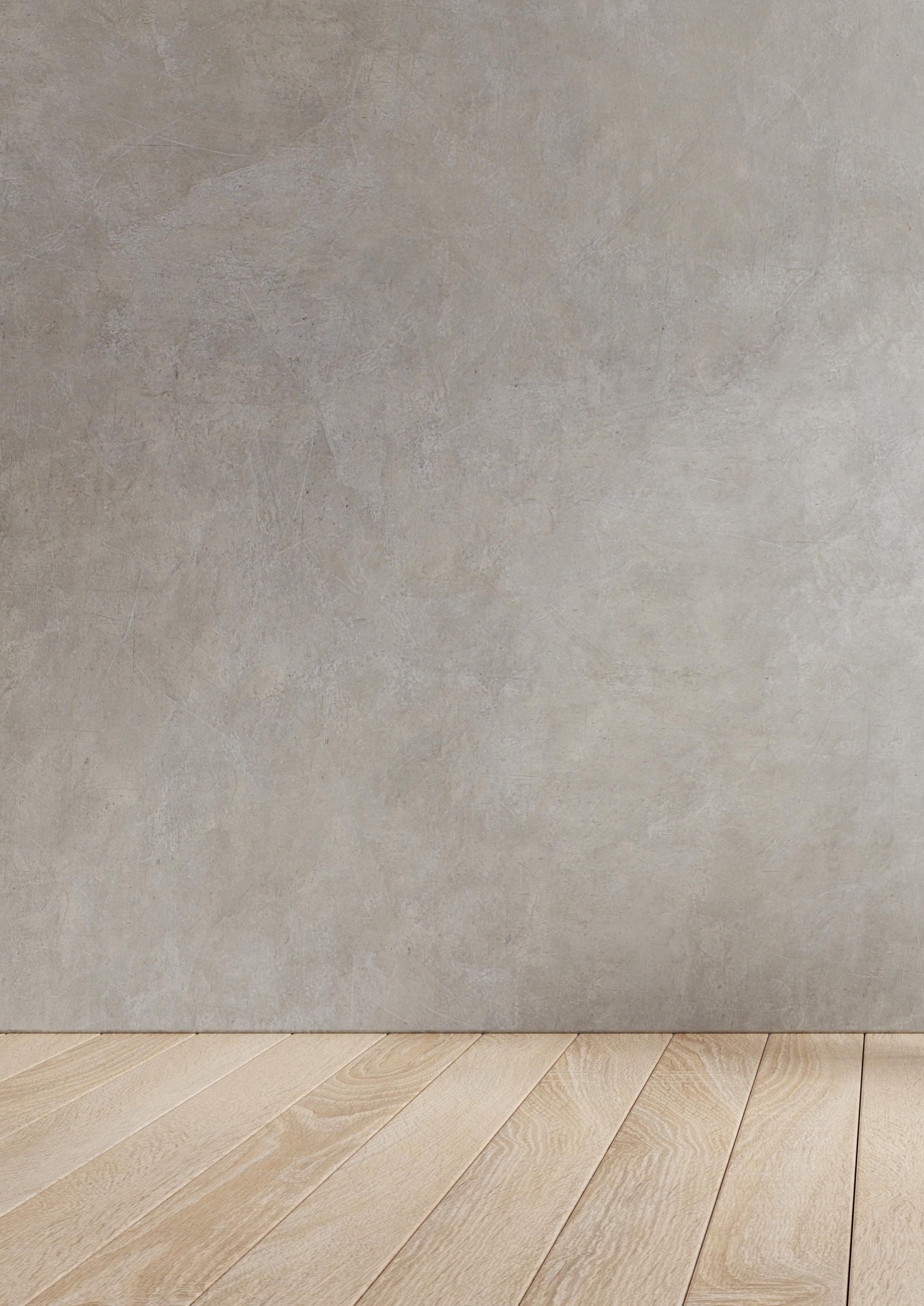
NAPLES 17
ROME 15 MONZA 15 VERONA 16
VERONA 18 COMO 18
SORENTO 18
COMO 19
FLORENCE 17
BRESCIA 17
TUSCANY 18
TORINO 19
MILAN 20
VENICE 20


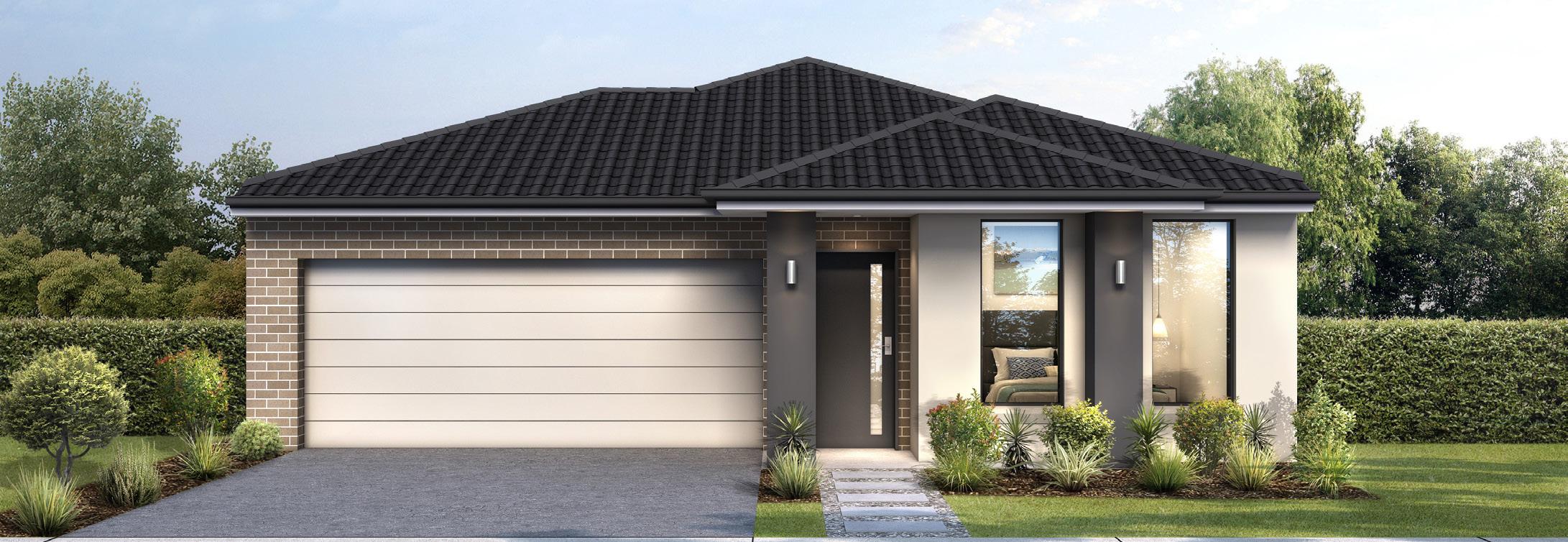

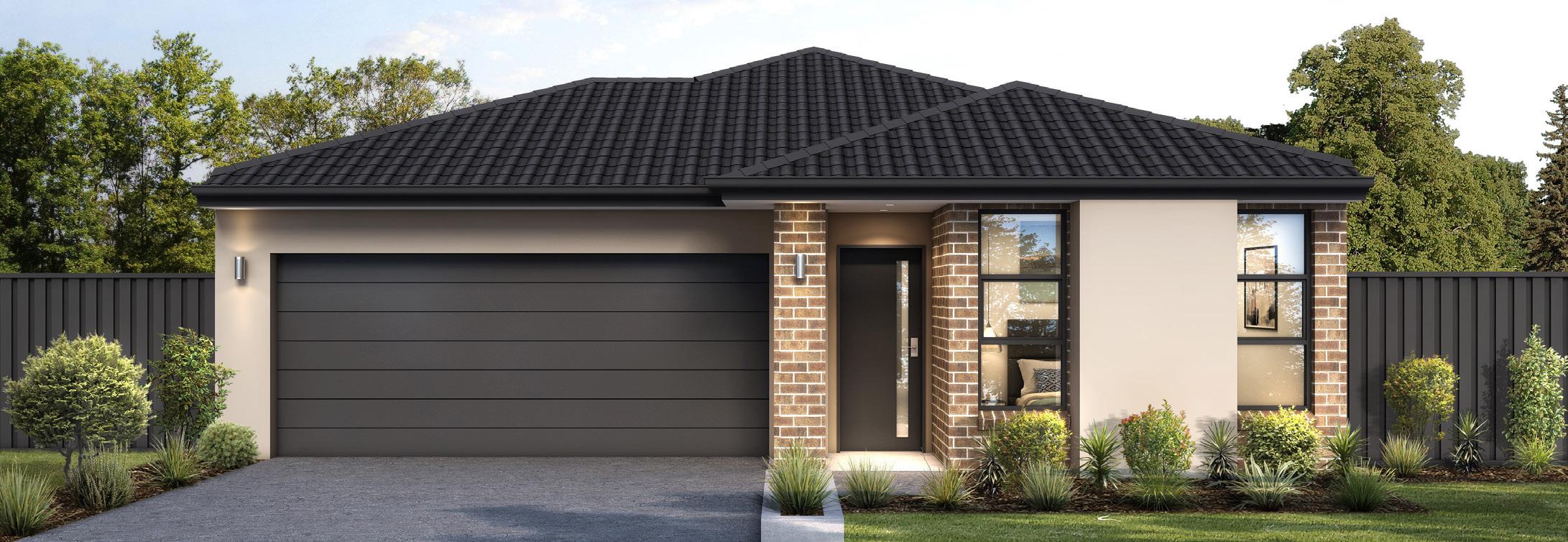

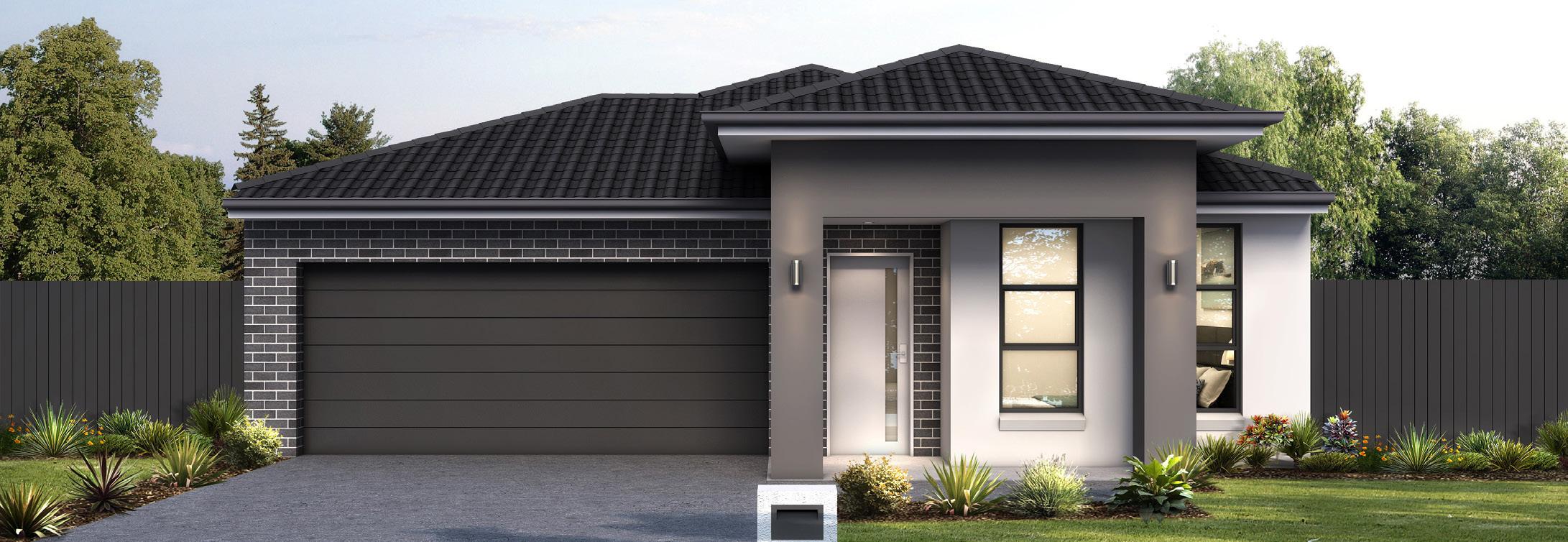

Are you an investor expanding your portfolio or a first home buying looking at breaking into the property market?



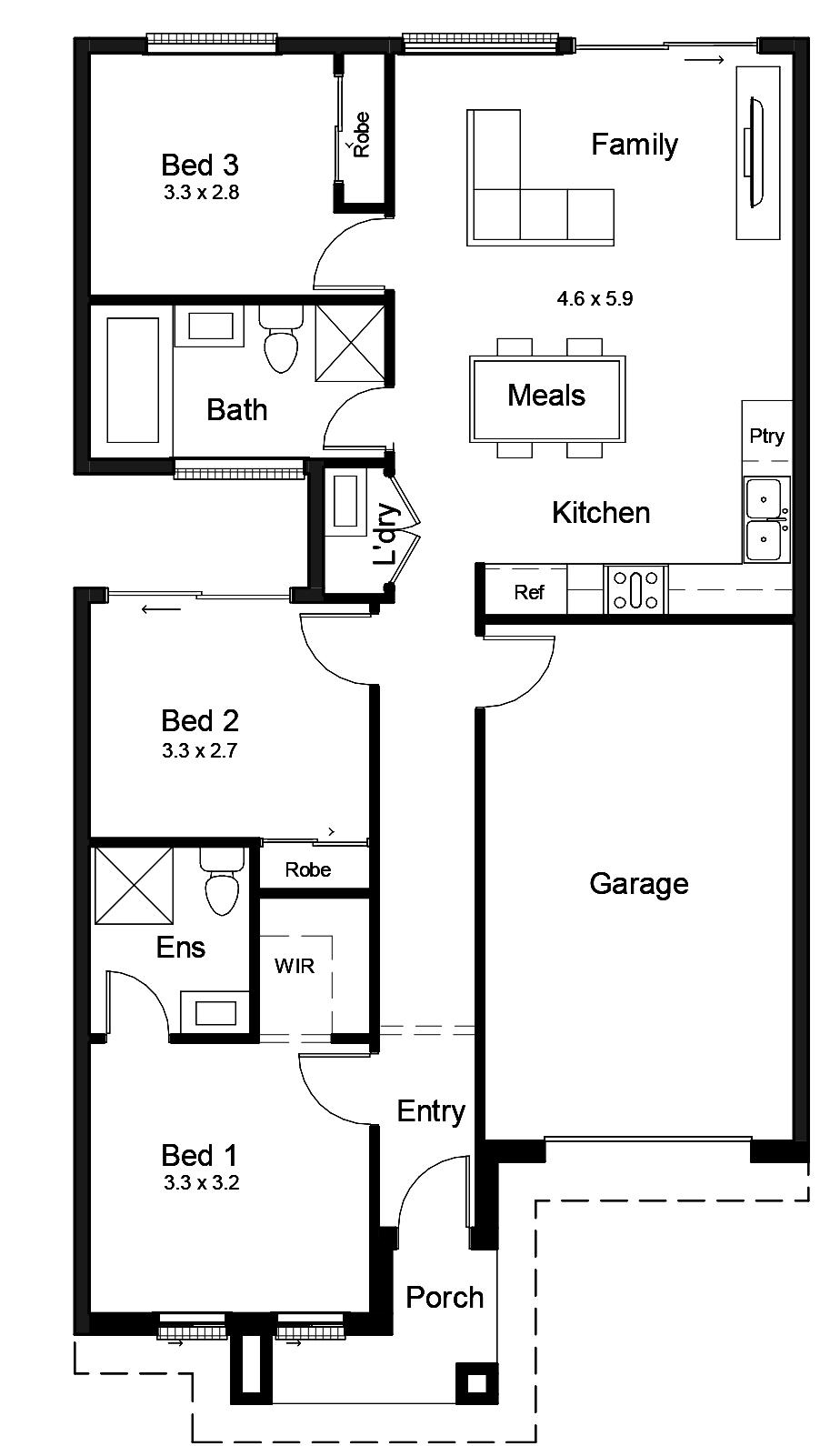
Look no further, The Genoa is the ideal build for you, practical and affordable this design speaks for itself.

Modest and unique, the Naples sits perfectly on an impressive eight and a half meter width block. This cleverly designed narrow footprint delivers an effortlessly functional three bedroom home with ample storage throughout, necessary for every growing family home.

The Naples 14 fits on a 8.5 meter width block. Please contact our team to learn more about the Naples range.
110 437 hello@purchasehomes.com.au www.purchasehomes.com.au



SMALL LOT ready plan
TOTAL AREAS
31-33 Gascoyne Circuit, Lara 3212 Victoria

naples

Modest and unique, the Naples sits perfectly on an impressive eight and a half meter width block. This cleverly designed narrow footprint delivers an effortlessly functional four bedroom home with ample storage throughout, necessary for every growing family home.
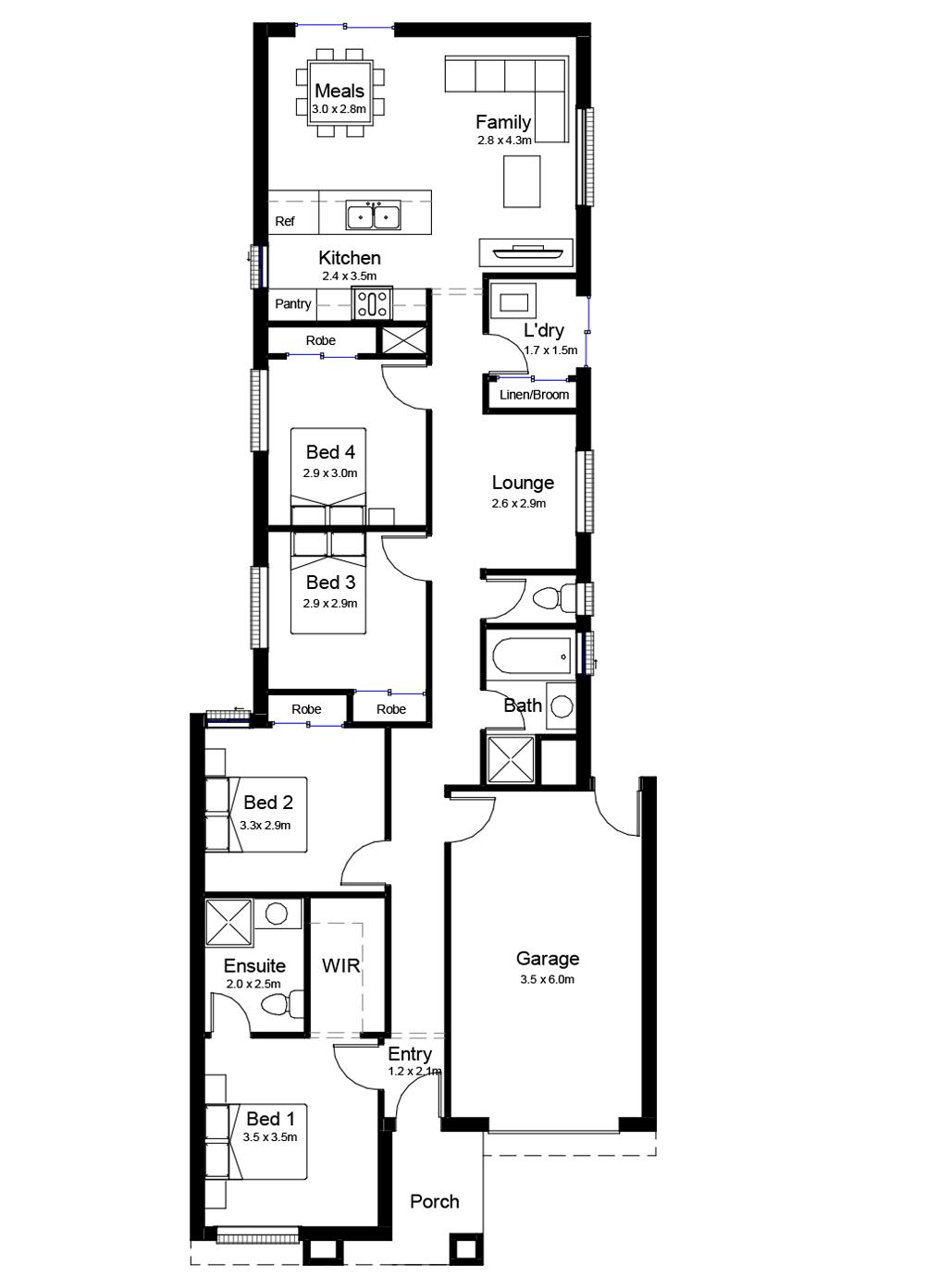
TOTAL AREAS



ROME 15
3 2 1 1
1300


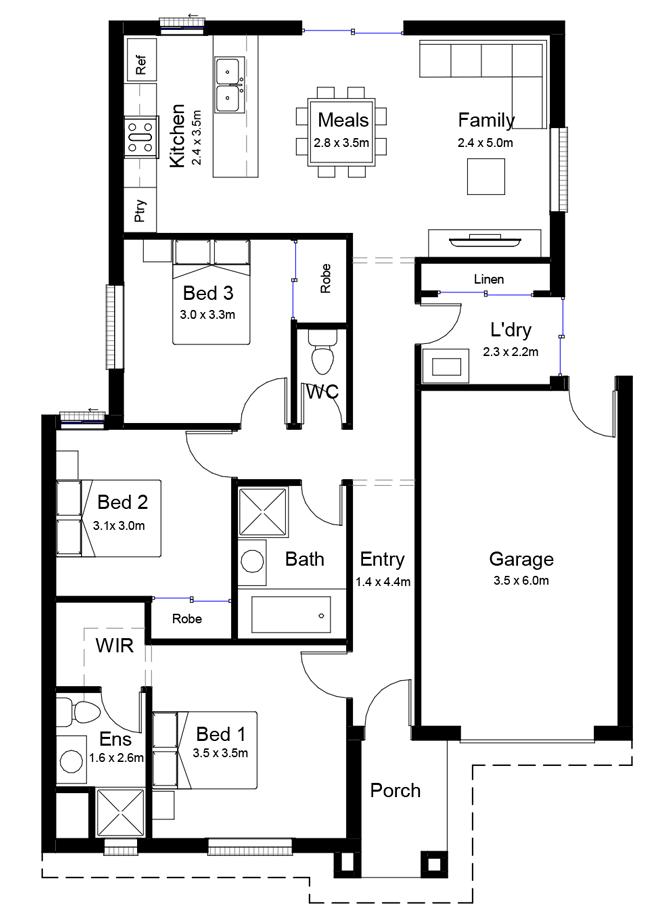
TOTAL AREAS MINIMUM LOT WIDTH 10.5m MINIMUM LOT DEPTH 21m EXTERIOR LENGTH 14.80m EXTERIOR WIDTH 10.50m TOTAL 139.75sqm | 15.04sq 25

10.5M DESIGNS

The Monza offers all that a modern operational family home needs. The single corridor to the end of the home enhances the feeling of space within a small footprint. In addition, the second bedroom includes clever access to bonus side patio that can be used how your family chooses




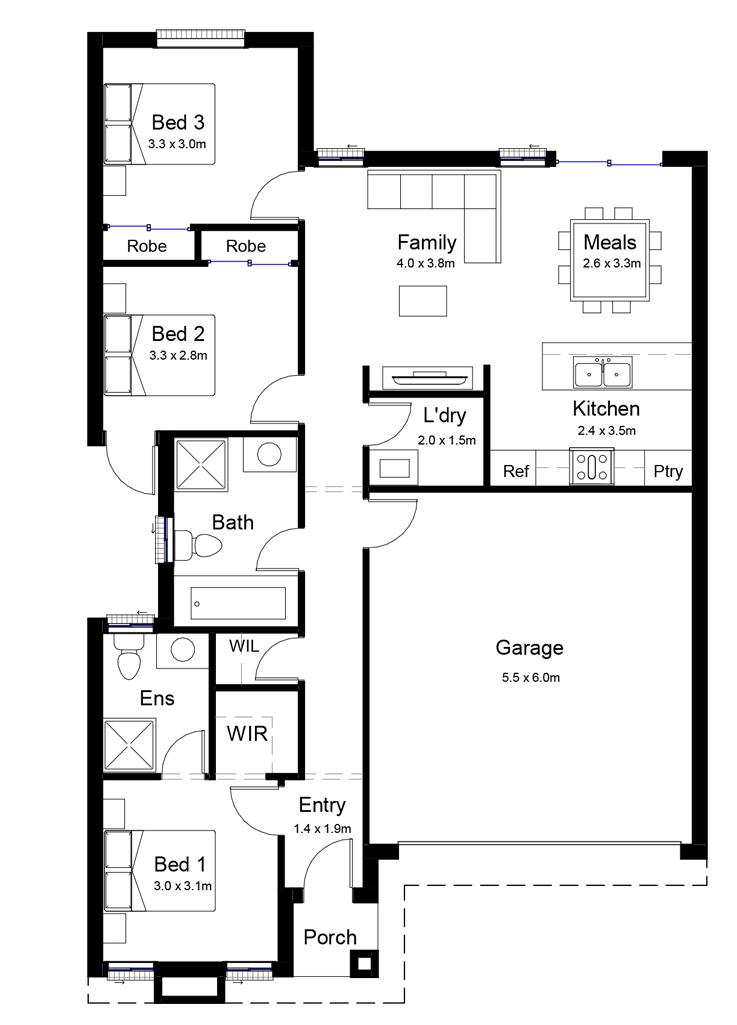
3 2 1 1 VERONA 16 SMALL LOT ready plan

Offering a great lifestyle for growing families, the Verona cleverly delivers all that is needed for the perfect home neatly on a narrow block. The inviting open plan living area at the rear of the home is a peaceful and relaxing hub for the whole family to unite after a long day or entertaining loved ones.
1300 110 437 hello@purchasehomes.com.au www.purchasehomes.com.au
31-33 Gascoyne Circuit, Lara 3212 Victoria
TOTAL AREAS MINIMUM LOT WIDTH 10.5m MINIMUM LOT DEPTH 25m EXTERIOR LENGTH 18.56m EXTERIOR WIDTH 8.90m TOTAL 148.60sqm | 16.00sq 27

10.5M DESIGNS



Offering a great lifestyle for growing families, the Verona cleverly delivers all that is needed for the perfect home neatly on a narrow block. The inviting open plan living area at the rear of the home is a peaceful and relaxing hub for the whole family to unite after a long day or entertaining loved ones.
TOTAL MINIMUM LOT WIDTH 10.5m MINIMUM LOT DEPTH 28m EXTERIOR LENGTH 21.75m EXTERIOR WIDTH 8.90m TOTAL 171.87sqm | 18.50sq 28




31-33 Gascoyne Circuit, Lara 3212 Victoria
4 2 1 1 VERONA 18 SMALL LOT ready plan 1300 110 437 hello@purchasehomes.com.au www.purchasehomes.com.au
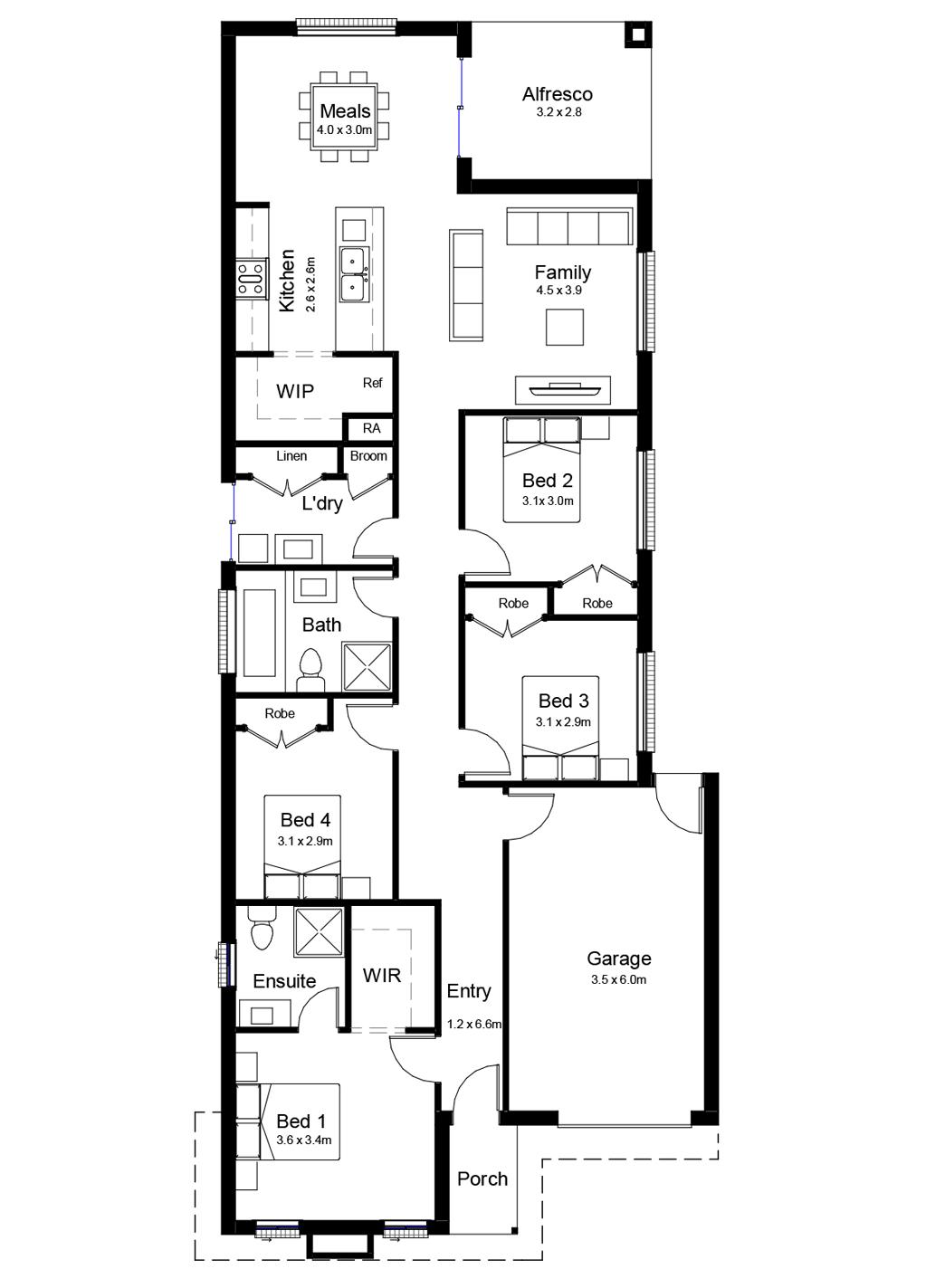
Providing a great lifestyle for growing families, the Como cleverly delivers all that is needed for the perfect home neatly on a narrow block. The inviting open plan living area at the rear of the home is a peaceful and relaxing hub for the family to unite after a long day or entertaining loved ones.

1300 110 437



TOTAL AREAS

This popular and comfortable four bedroom floorplan fits neatly on a narrow block with a hidden courtyard which you can use how your family chooses.




The spacious living area looking out to the yard and expansive kitchen creates an enjoyable atmosphere for entertaining family and friends.
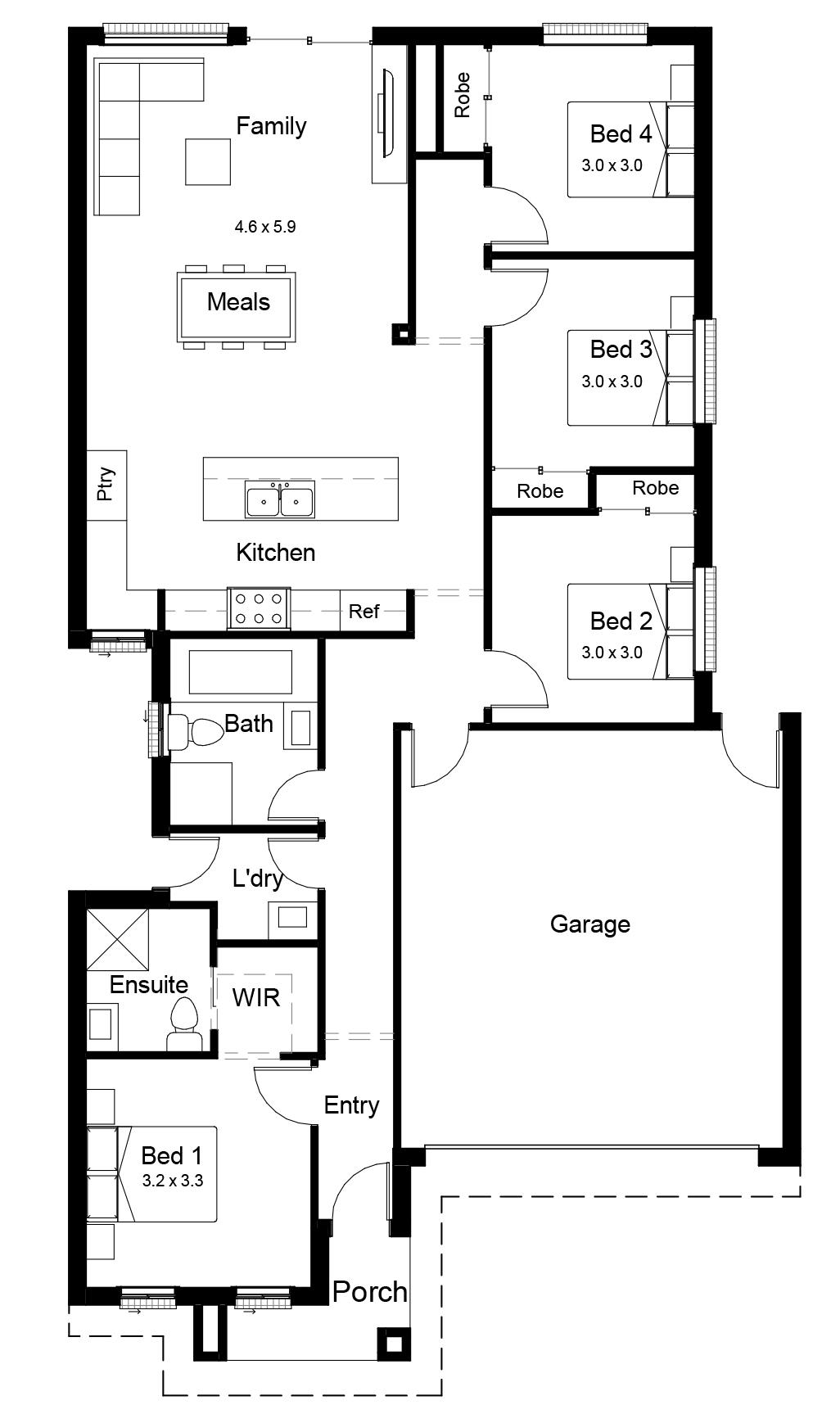
Providing a great lifestyle for growing families, the Como cleverly delivers all that is needed for the perfect home neatly on a narrow block. The inviting open plan living area at the rear of the home is a peaceful and relaxing hub for the family to unite after a long day or entertaining loved ones.
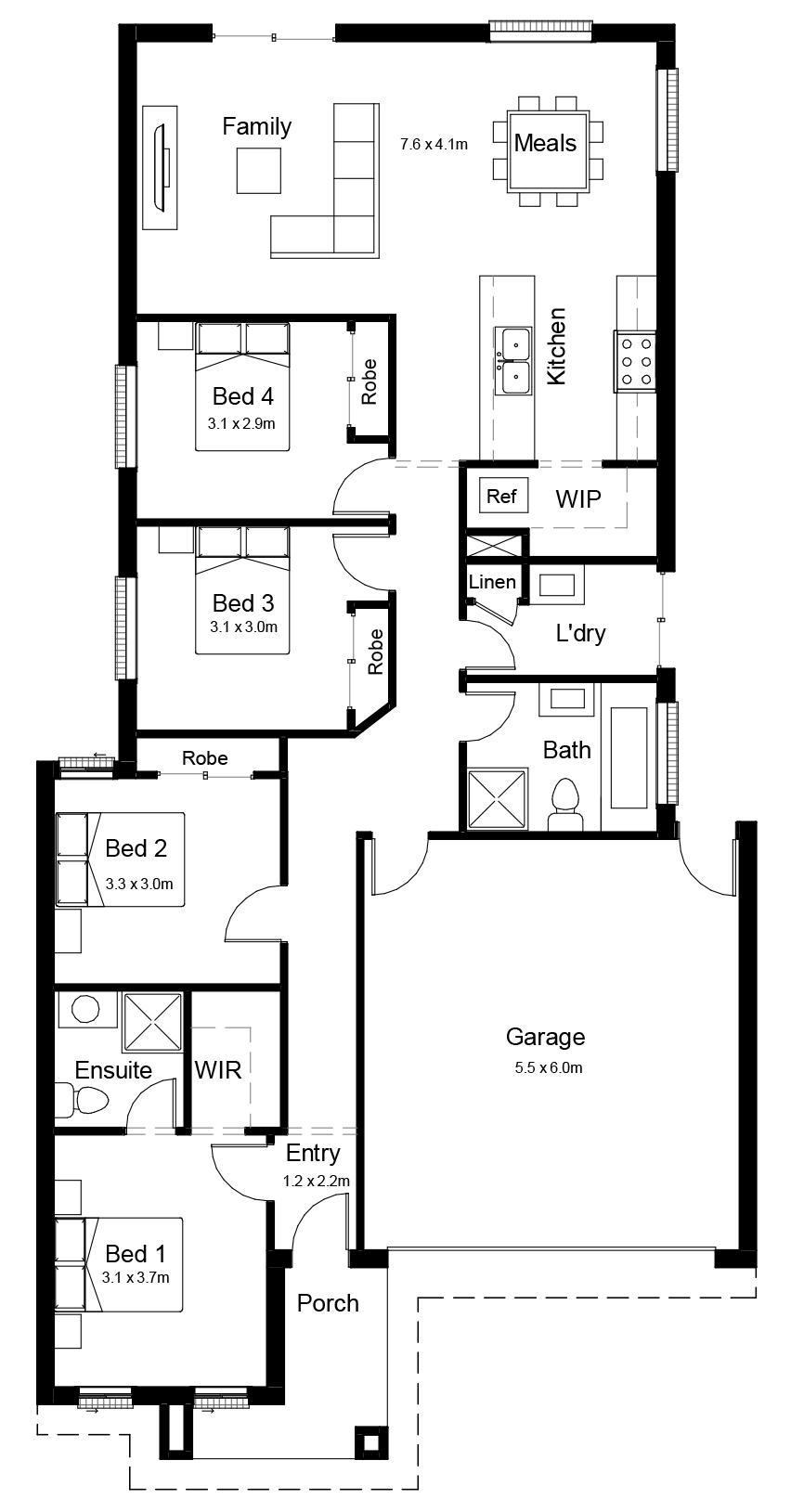
The Como 19 fits on a 10.5 meter wide frontage block. Please contact our team to learn more about the Como range.
TOTAL AREAS




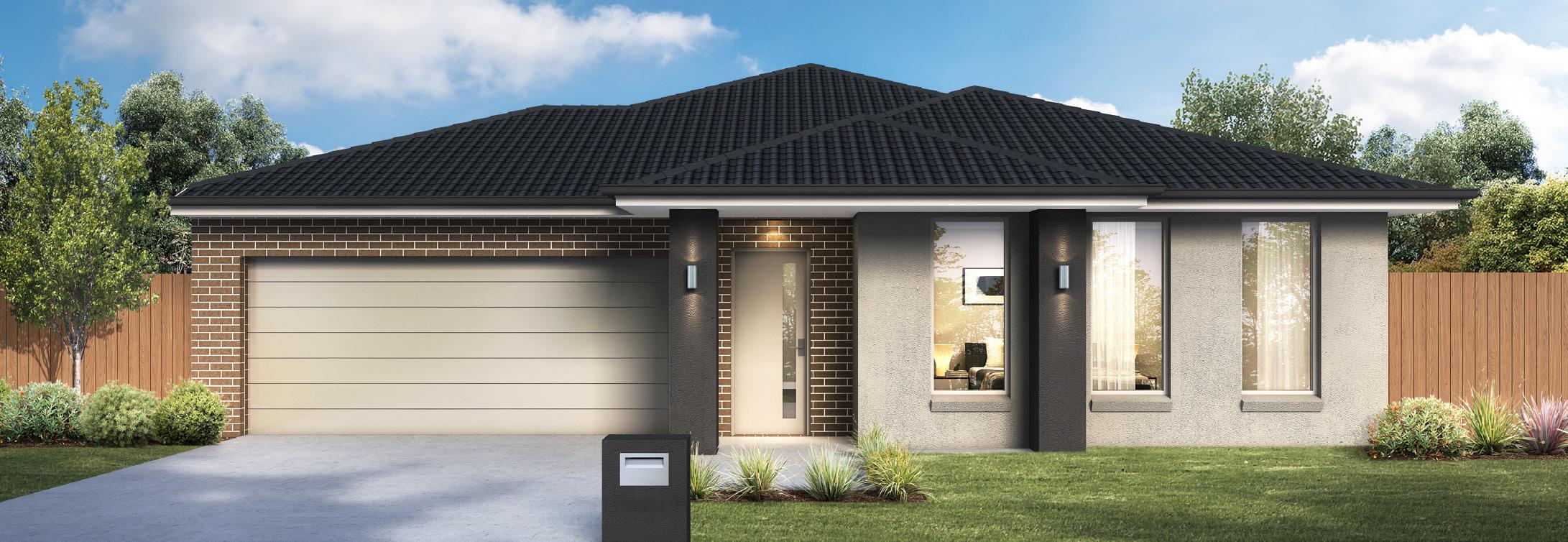




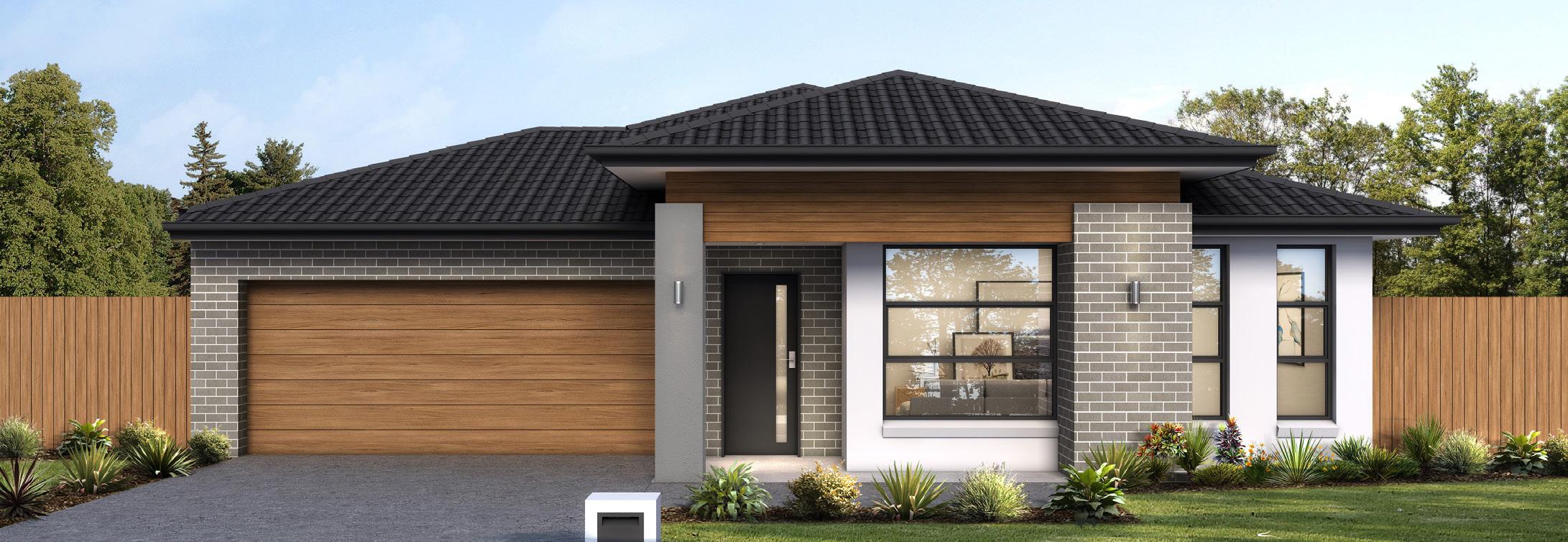
Offering a great lifestyle for growing families, the Florence cleverly delivers all that is needed for the perfect home neatly on a short block.




The inviting open plan living area at the rear of the home is a peaceful and relaxing hub for family to unite, complemented by a u shaped kitchen facing towards the yard.

Offering a great lifestyle for growing families, the Brescia cleverly delivers all that is needed for the perfect home neatly on a short block.



Open plan living along with 4 bedrooms make the Brescia an easy choice to live or to invest in.

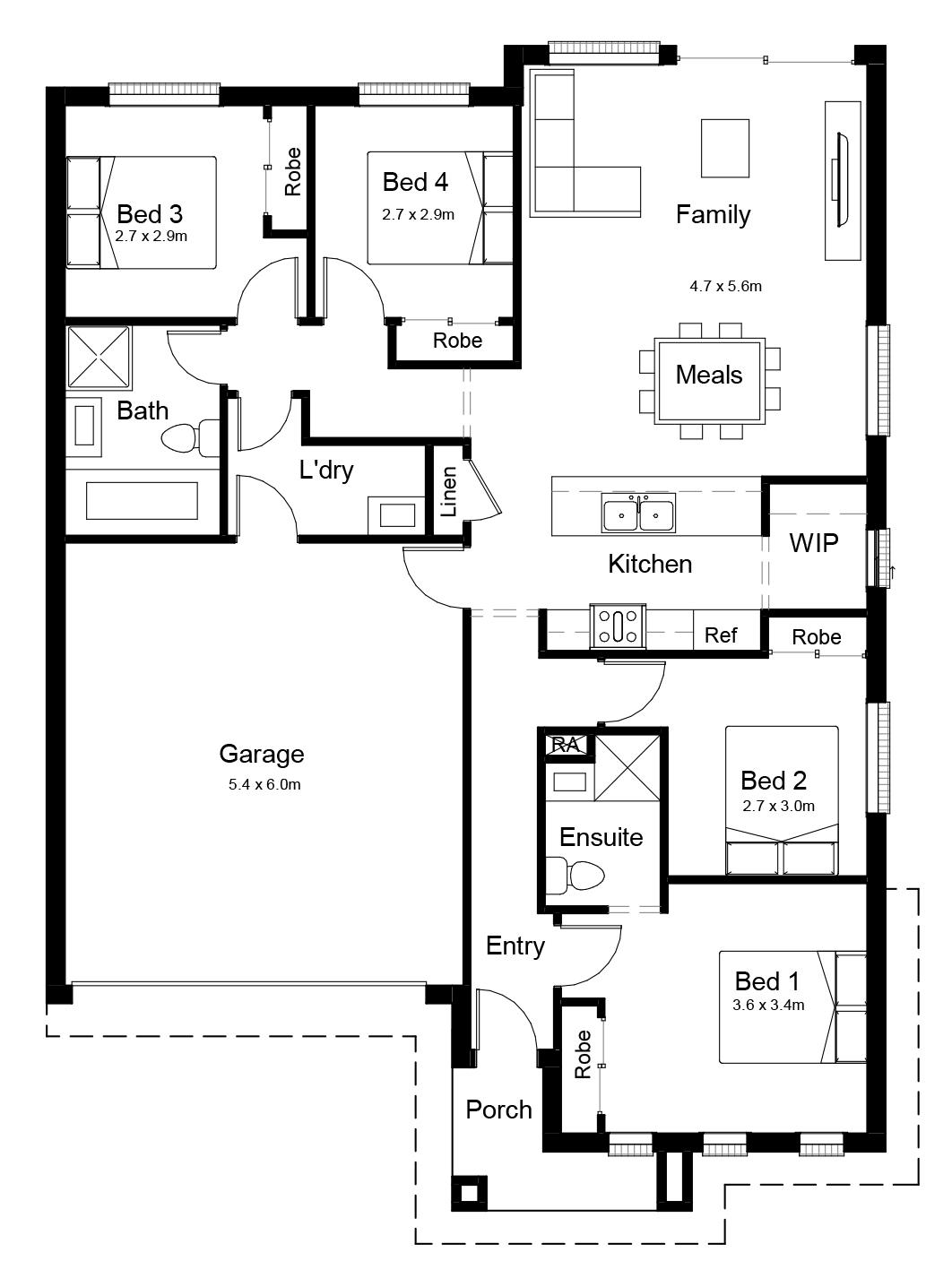
The Tuscany, the ideal petite floor plan for a busy young family.




The central kitchen creates convenience for constantly attending to and nurturing a young family. Furthermore, the kitchen dining and living flow creates a sense of warmth and comfort.

Cosy and innovative, the Torino is perfect for young families. The generous Master suite to the rear offers a private sanctuary, while the versatile study nook provides flexible options of your choice. Conveniently, the spacious walk in pantry behind the kitchen leads out to the laundry and side door.





| 20.00




Spacious and light filled, the Milan delivers a modern open plan living family home. This clever four bedroom layout with dedicated sleep zone, expansive kitchen dining living area, generous master suite and ample storage throughout makes the Milan an easy choice

This functional home design delivers warmth and opulence. The Venice offers an expansive kitchen and dining/living area leading out into the alfresco showcasing a modern open plan living family lifestyle.

The Venice 20 fits on a 12.5 meter width block. Please contact our team to learn more about the Venice range.




This functional home design delivers warmth and opulence. The Venice offers an expansive kitchen and dining/living area leading out into the alfresco showcasing a modern open plan living family lifestyle.

The Venice 22 fits on a 12.5 meter width block. Please contact our team to learn more about the Venice range.




Looking for a home with a master at the rear? Look no further.
AREAS 12.5M DESIGNS


TOTAL MINIMUM LOT WIDTH 12.5m MINIMUM LOT DEPTH 28m EXTERIOR LENGTH 19.80m EXTERIOR WIDTH 11.15m TOTAL 204.30sqm | 22.00sq 41

31-33 Gascoyne Circuit, Lara 3212 Victoria
4 2 2 2 SICILY 22 1300 110 437 hello@purchasehomes.com.au www.purchasehomes.com.au


Effortlessly delivering multiple living spaces and separated sleep wing, this relaxing and inviting design is the ideal entertainer. The Kitchen dining/family flowing out to the undercover alfresco creates the ideal space for uniting family and friends while also providing the functionality a family home needs.

The Palermo 23 fits on a 12.5 meter width block. Please contact our team to learn more about the Palermo range.




4 2 2 2 PALERMO 24 12.5M DESIGNS

Effortlessly delivering multiple living spaces and separated sleep wing, this relaxing and inviting design is the ideal entertainer. The Kitchen dining/family flowing out to the undercover alfresco creates the ideal space for uniting family and friends while also providing the functionality a family home needs.
1300 110 437 hello@purchasehomes.com.au www.purchasehomes.com.au



31-33 Gascoyne Circuit, Lara 3212 Victoria
TOTAL AREAS MINIMUM LOT WIDTH 12.5m MINIMUM LOT DEPTH 30m EXTERIOR LENGTH 21.36m EXTERIOR WIDTH 11.35m TOTAL 222.96sqm | 24.00sq 43
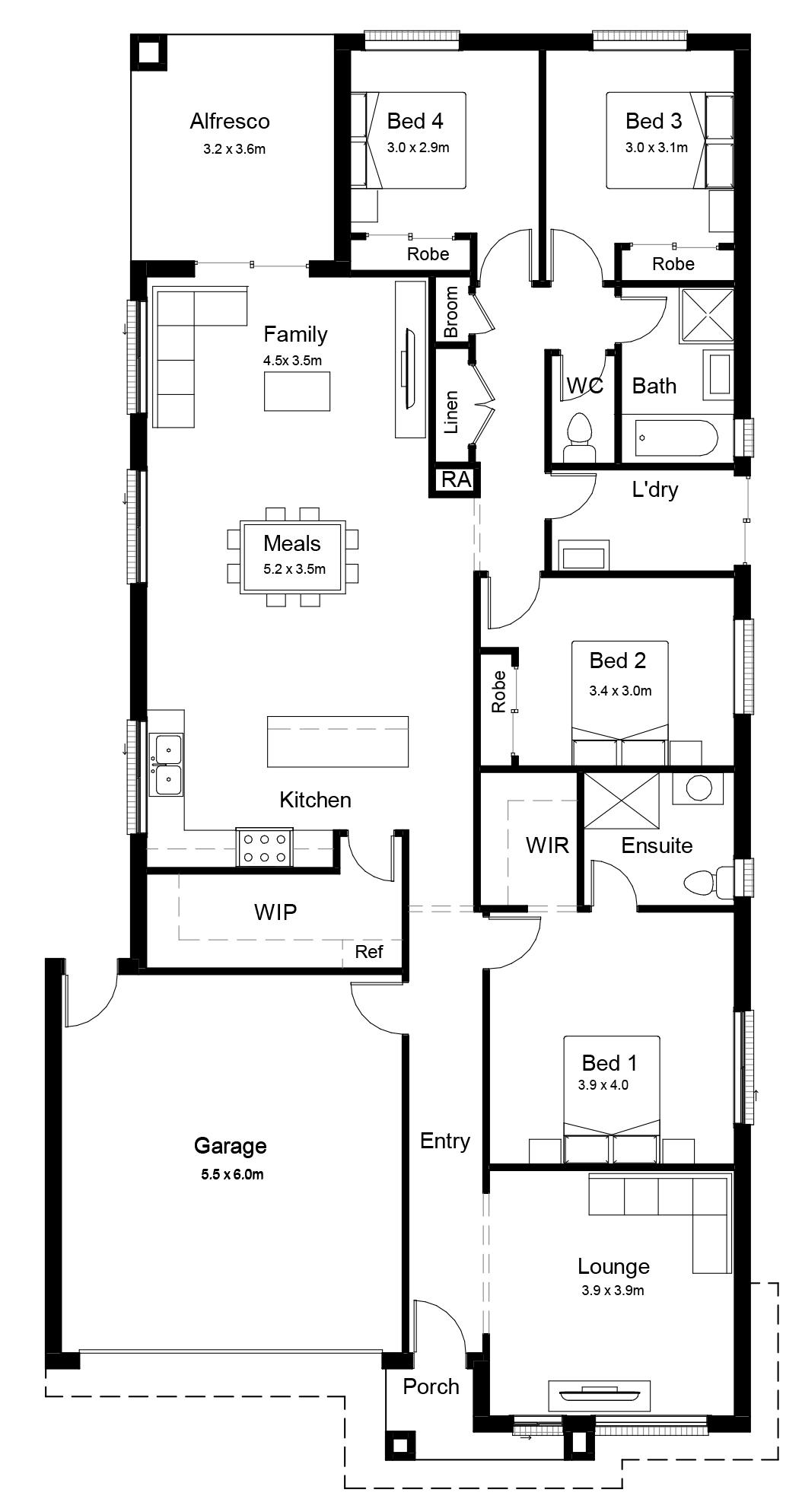
Effortlessly delivering multiple living spaces and separated sleep wing, this relaxing and inviting design is the ideal entertainer. The Kitchen dining/family flowing out to the undercover alfresco creates the ideal space for uniting family and friends while also providing the functionality a family home needs.

The Palermo 23 fits on a 12.5 meter width block. Please contact our team to learn more about the Palermo range.




This charming, light filled four bedroom modern home design makes the Amalfi an attractive choice. The main living area nestled central to the homes overall footprint, captures a sense of relaxation and convenience. In addition, the cleverly designed tranquil master suite is an absolute delightful space to escape and wind down.
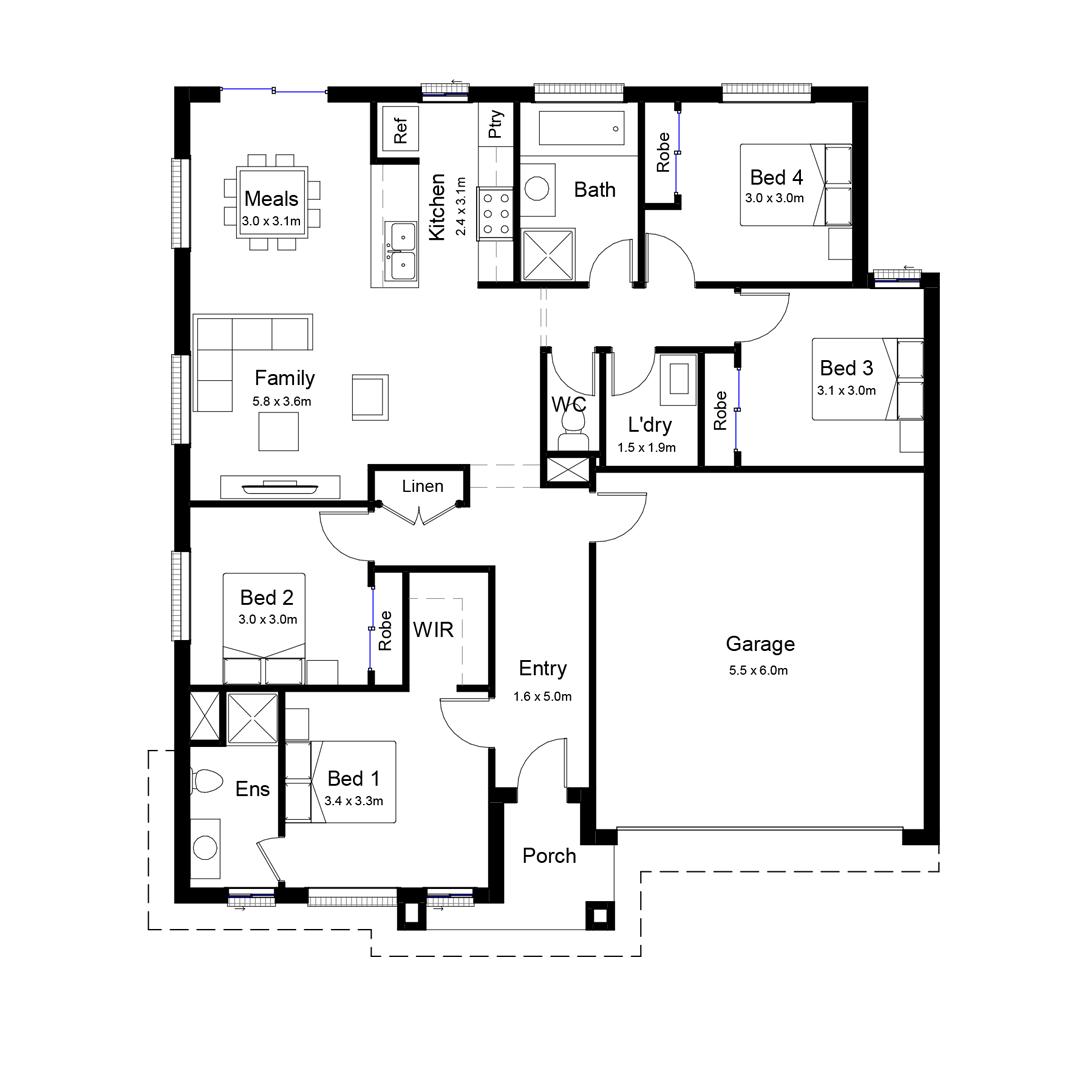
TOTAL AREAS




Spacious and light filled, the Messina delivers a modern open plan living family home with a central kitchen. This clever four bedroom layout with dedicated sleep zone, expansive kitchen dining living area, generous master suite and ample storage throughout makes the Messina a clever choice.





Effortlessly delivering multiple living spaces and separated sleep wing, this relaxing and inviting design is the ideal entertainer. The Kitchen dining/family flowing out to the undercover alfresco creates the ideal space for uniting family and friends while also providing the functionality a family home needs.

The Palermo 25 fits on a 14 meter width block. Please contact our team to learn more about the Palermo range.




VENICE 25


This functional home design delivers warmth and opulence. The Venice offers an expansive kitchen and dining/living area leading out into the alfresco showcasing a modern open plan living family lifestyle.

TOTAL AREAS 31-33 Gascoyne Circuit, Lara 3212 Victoria


This stylish and spacious open plan designed home is the ideal dream space. The kitchen dining/living layout to the side of the home in addition to the large sliding door gives a serene connection to the outside, perfect for entertaining. Escape to the master suite at the rear which is conveniently not too far from the kids rooms making this perfect for all types of families.

The Siena 25 fits on a 14 meter width block. Please contact our team to learn more about the Siena range.

TOTAL AREAS



This stylish and spacious open plan designed home is the ideal dream space. The kitchen dining/living layout to the side of the home in addition to the large sliding door gives a serene connection to the outside, perfect for entertaining. Escape to the master suite at the rear which is conveniently not too far from the kids rooms making this perfect for all types of families.
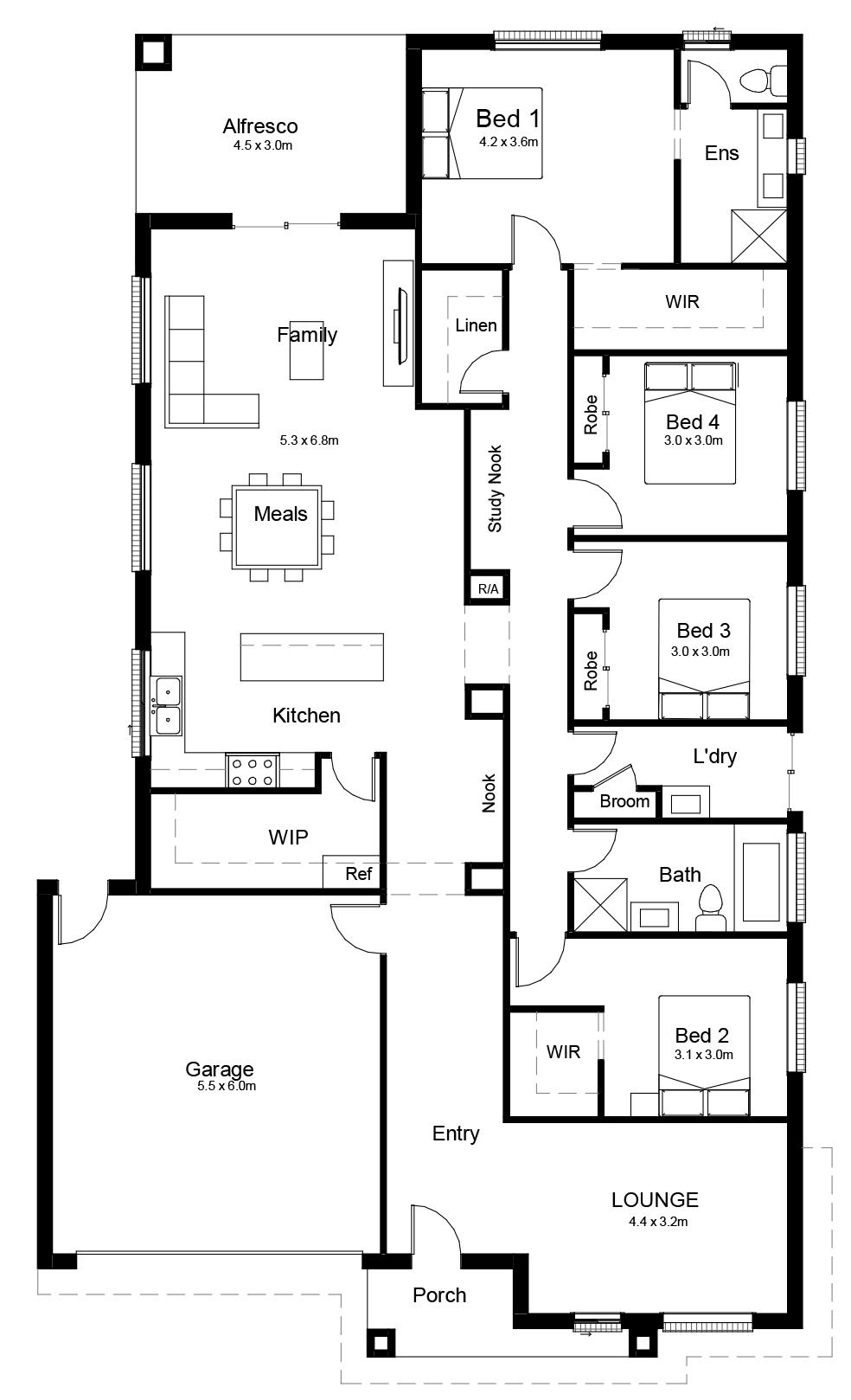
The Siena 27 fits on a 14 meter width block. Please contact our team to learn more about the Siena range.




The grand and ever so popular Pisa was created to ensure it offers customers with the true aspects of the perfect family home. Filled with warmth and flexibility this floorplan will make you feel right at home with multiple living areas, generous storage and a neat/ practical layout.
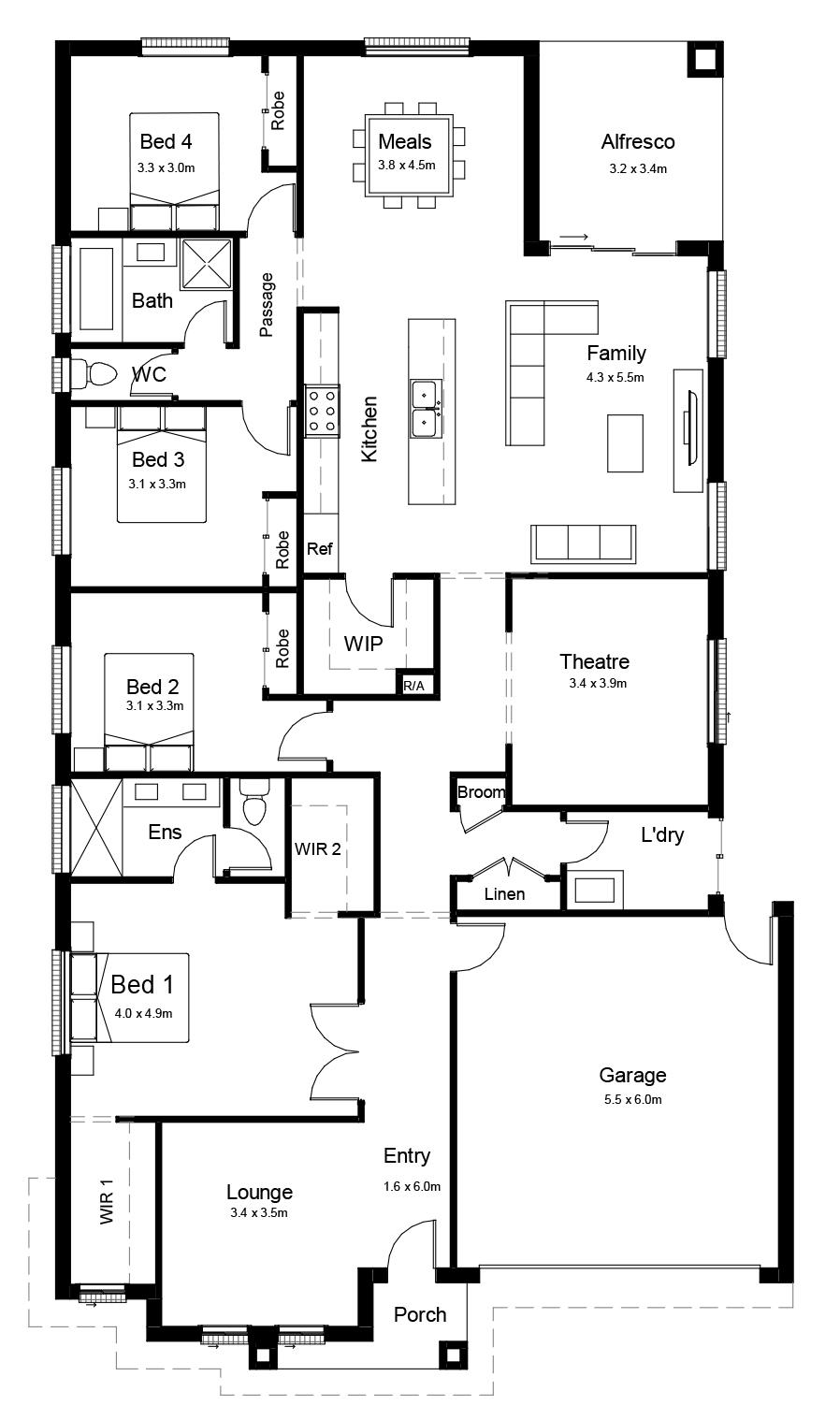
The Pisa 28 fits on a 14 meter width block. Please contact our team to learn more about the Pisa range.




This stylish and spacious open plan designed home is the ideal dream space. The kitchen dining/living layout to the side of the home in addition to the large sliding door gives a serene connection to the outside, perfect for entertaining. Escape to the master suite at the rear which is conveniently not too far from the kids rooms making this perfect for all types of families.

The Siena 29 fits on a 14 meter width block. Please contact our team to learn more about the Siena range.


TOTAL AREAS


Spacious and light filled, the Parma delivers a perfect first or forever family home. With a clever layout, expansive kitchen and dining living area, this home definitely exceeds. There is also a generous master suite and ample storage throughout which makes the Parma an easy choice.





Unique and tranquil, this innovative design is going to make home feel like an everyday escape with the long rear living area viewing the whole yard allowing for natural light to stream through. Separated from the hustle and bustle of the entry and sleep wing you will truly be able to wind down with loved ones.




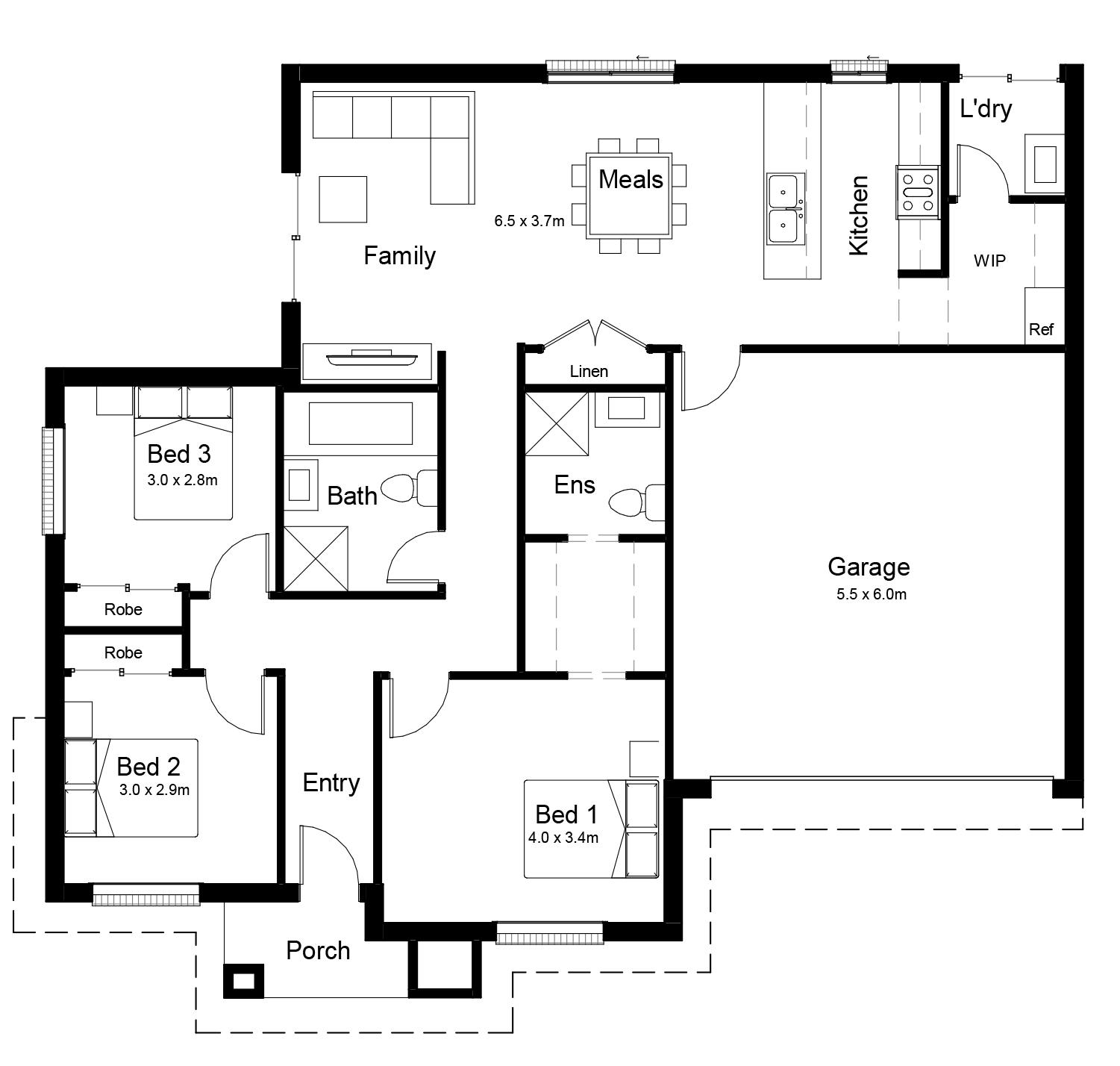
This well thought through, rear master bedroom home design will be eye catching for many.



This unique and comfortable footprint will be a perfect fit for a short block or a family that simply wants larger yard space.


The grand and ever so popular Pisa was created to ensure it offers customers with the true aspects of the perfect family home. Filled with warmth and flexibility this floorplan will make you feel right at home with multiple living areas, generous storage and a neat/ practical layout.


The Pisa 33 fits on a 16 meter width block. Please contact our team to learn more about the Pisa range.





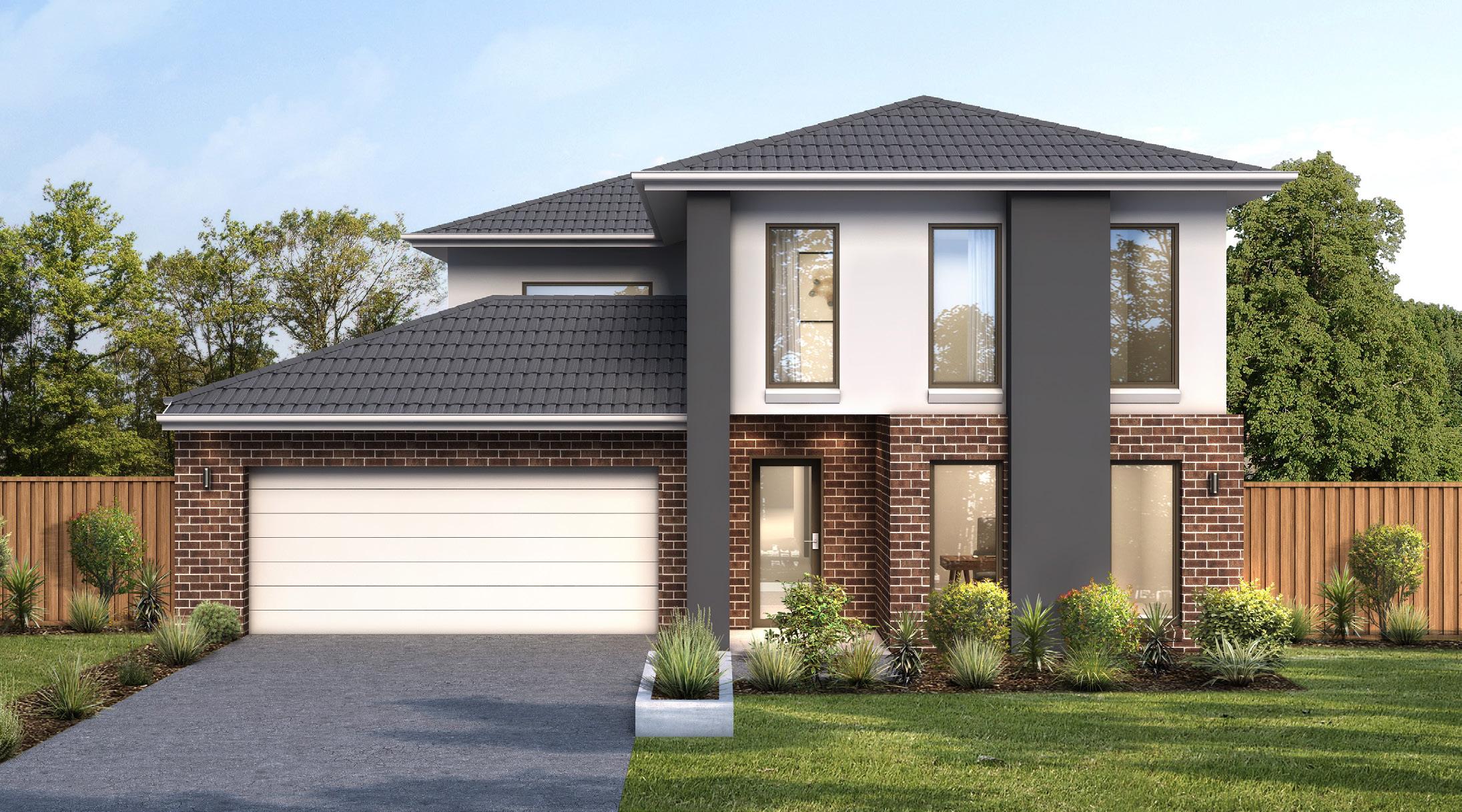
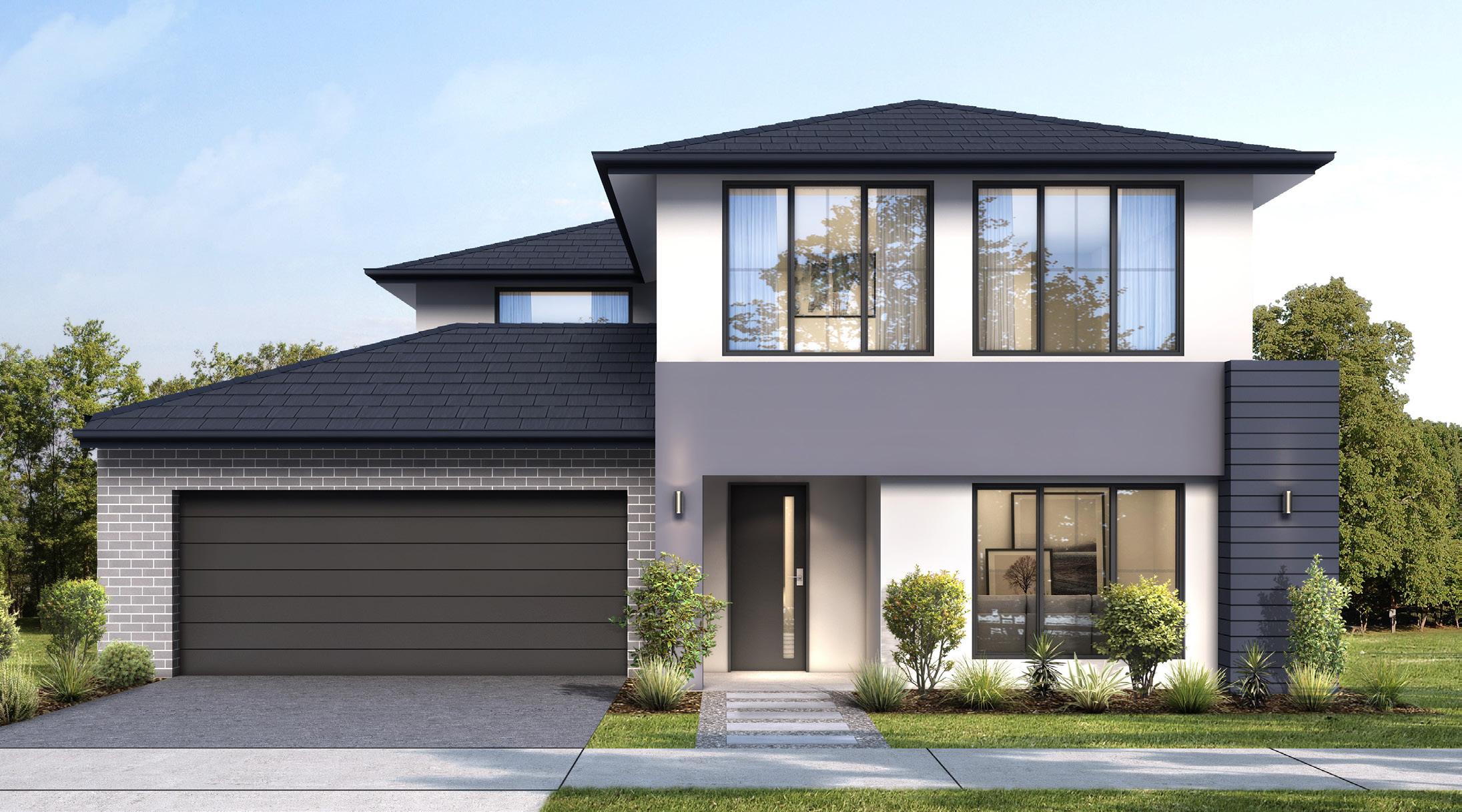


This stylish and clever design makes a double storey home affordable and practical for all, fitting perfectly on a narrow lot. It offers everything you need and more, including 4 bedrooms plus a study, 2 living areas and extra storage.





This double storey has so much to offer for a growing modern family fitting neatly on a narrow block.




Light filled open plan living will make winding down at the end of the day a dream, not to mention the spacious master ensuite upstairs.
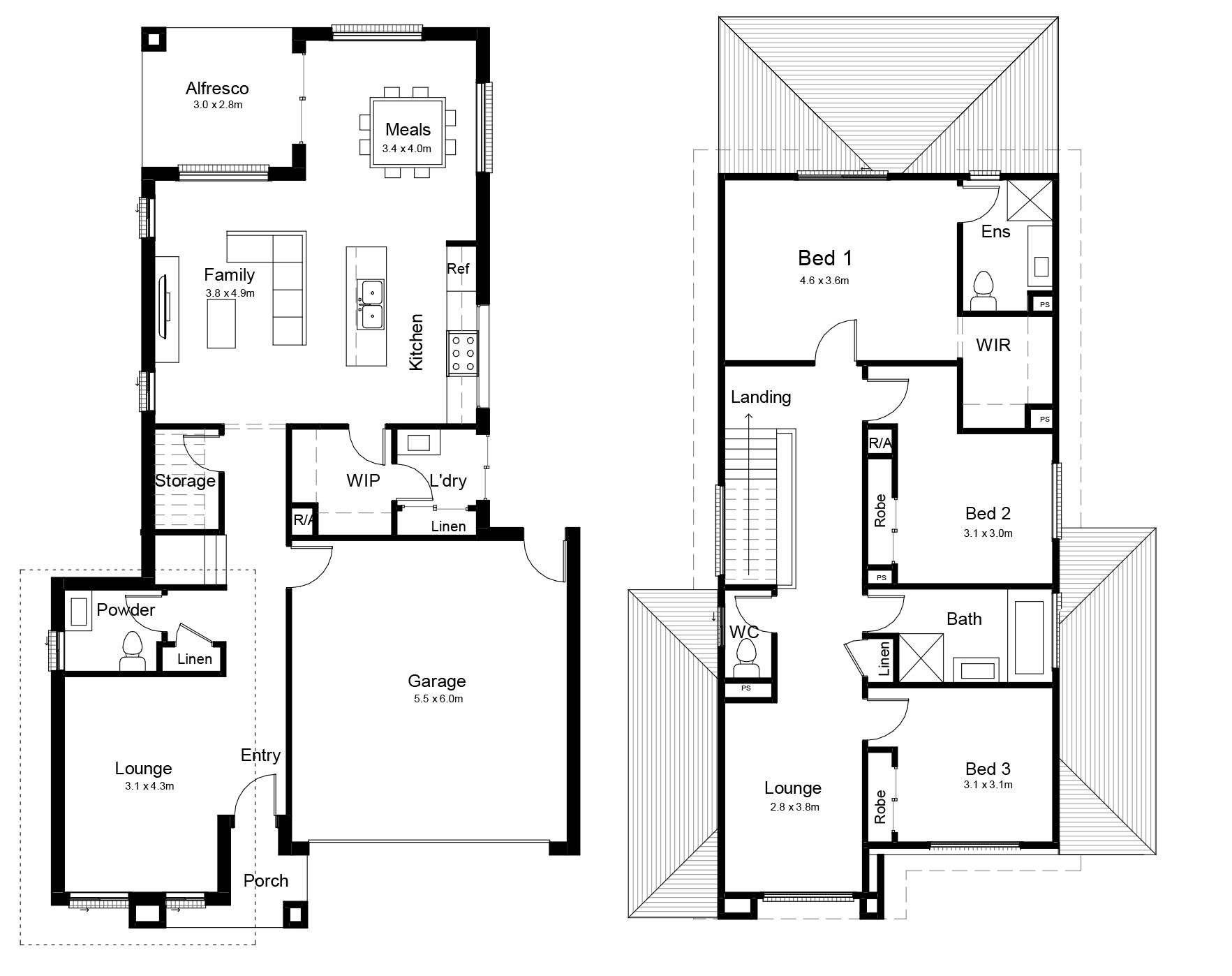
This superb design has details needed to experience convenient and luxury living while also delivering a feeling of warmth and cosiness a home should have. The main living area of the home is pleasingly inviting, while the kitchen footprint is going to make cooking a dream.
The Manchester 26 fits on a 12.5 meter width block. Please contact our team to learn more about the Manchester range.



31-33 Gascoyne Circuit, Lara 3212 Victoria
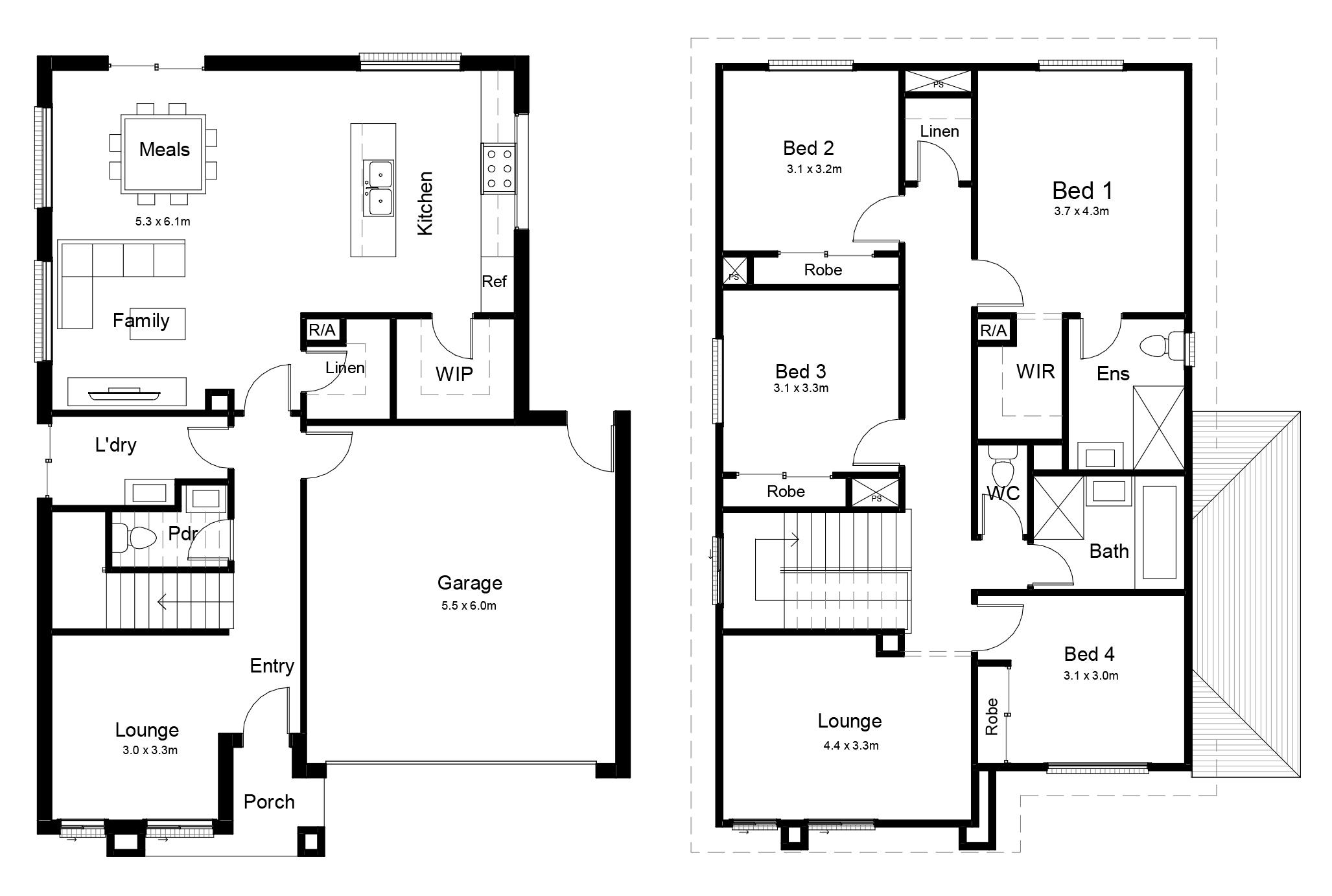

This superb design has details needed to experience convenient and luxury living while also delivering a feeling of warmth and cosiness a home should have. The main living area of the home is pleasingly inviting, while the kitchen footprint is going to make cooking a dream.

The Manchester 31 fits on a 12.5 meter width block. Please contact our team to learn more about the Manchester range.




This superb design has details needed to experience convenient and luxury living while also delivering a feeling of warmth and cosiness a home should have. The main living area of the home is pleasingly inviting, while the kitchen footprint is going to make cooking a dream.
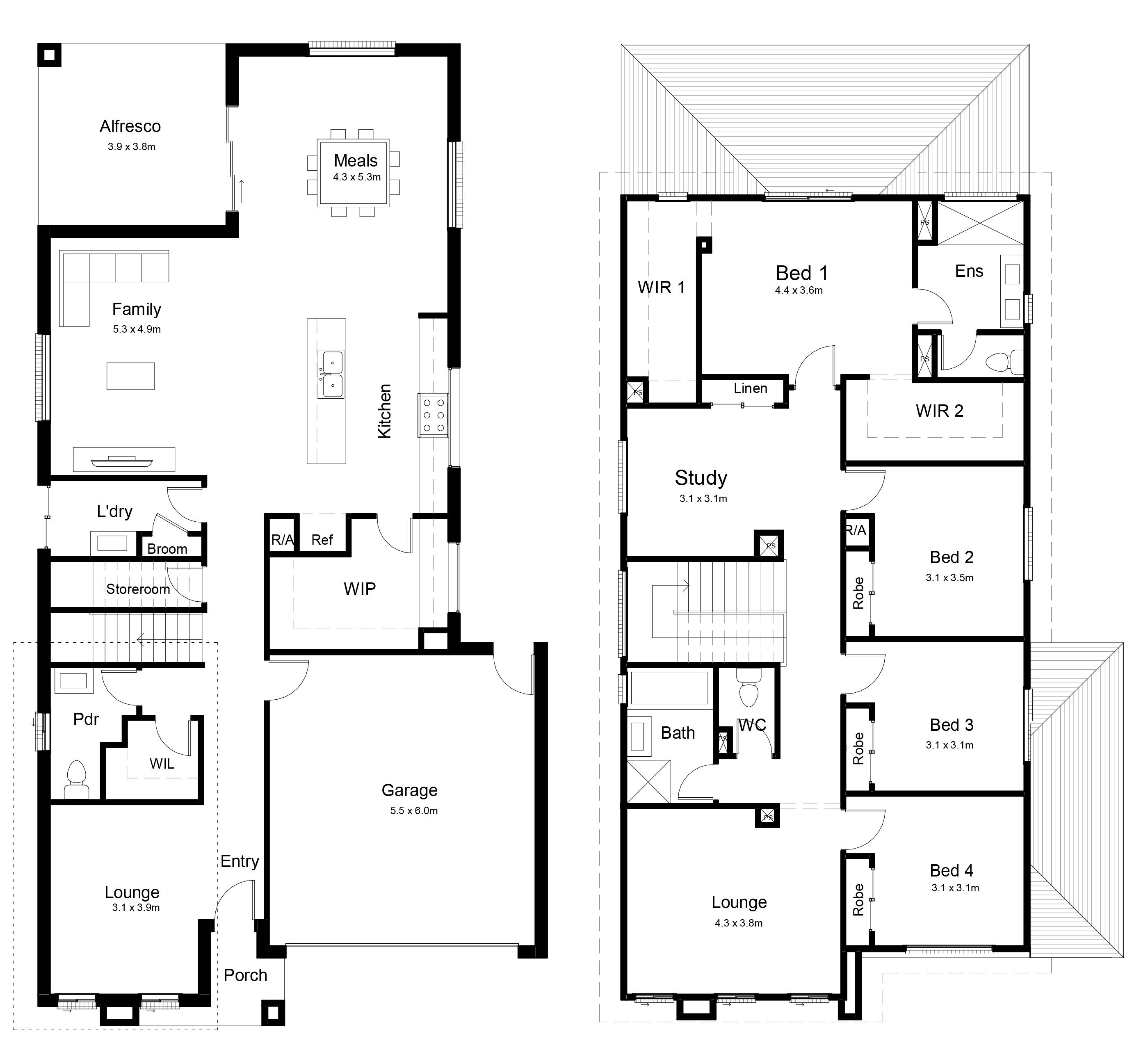
The Manchester 35 fits on a 12.5 meter width block. Please contact our team to learn more about the Manchester range.




The Sheffield delivers a feeling of openness enhanced by the delightfully wide front entry and up stairs landing.

The multiple living areas and short footprint allowing for more backyard space, will be enticing for growing families.




Innovative and functional this home was designed for the entertainer and will be sure to blow your guests away.
With multiple living areas to unite with loved ones and a large Walk in pantry, having large gatherings in your new home will be an enjoyable experience.

The Brighton 34 fits on a 14 meter width block. Please contact our team to learn more about the Brighton range.




Innovative and functional this home was designed for the entertainer and will be sure to blow your guests away.
With multiple living areas to unite with loved ones and a large Walk in pantry, having large gatherings in your new home will be an enjoyable experience.
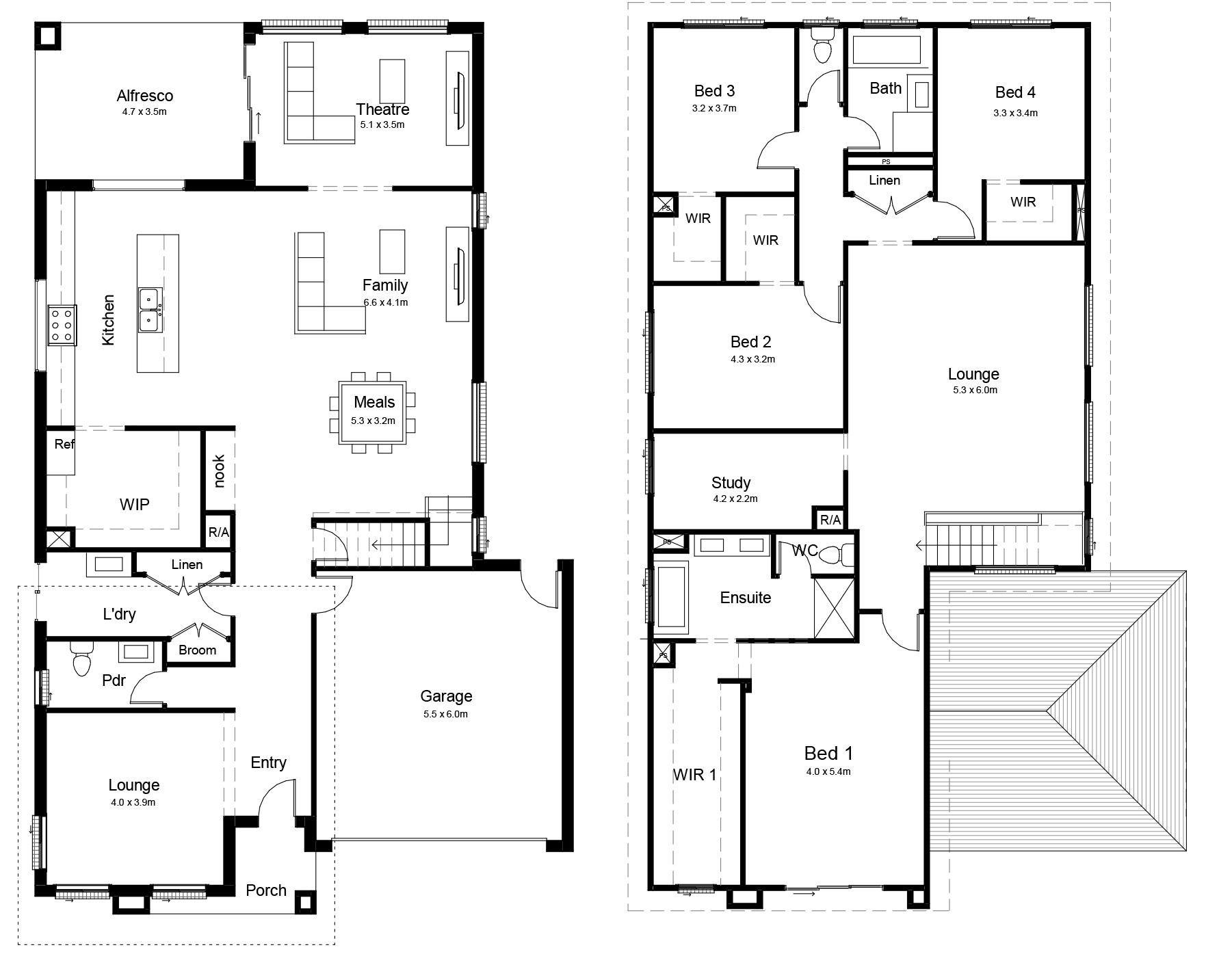
The Brighton 40 fits on a 14 meter width block. Please contact our team to learn more about the Brighton range.




The Rocherster was thoughtfully designed and is an absolute dream come true. Every bedroom has its own ensuite and WIR, providing everyone in the family with their own space and privacy. Not to mention the 5 different living areas this home offers, which you can use how your family chooses.





The ideal design for a tricky 16x16 block, making the best use of space, the Fulham offers features often seen in larger homes. With a huge walk in pantry and multiple living areas this delightful family home will be sure to impress.









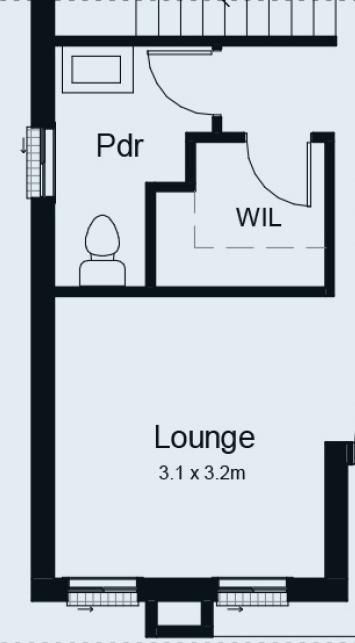
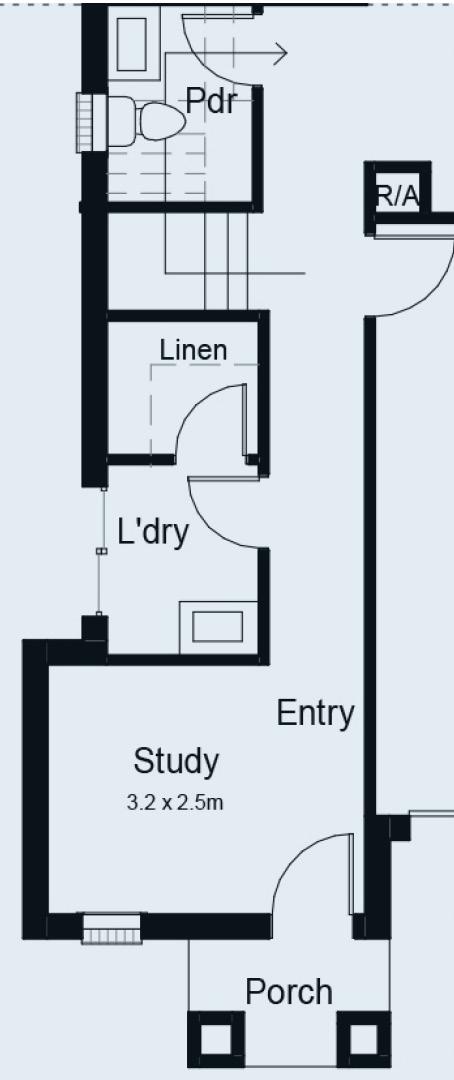
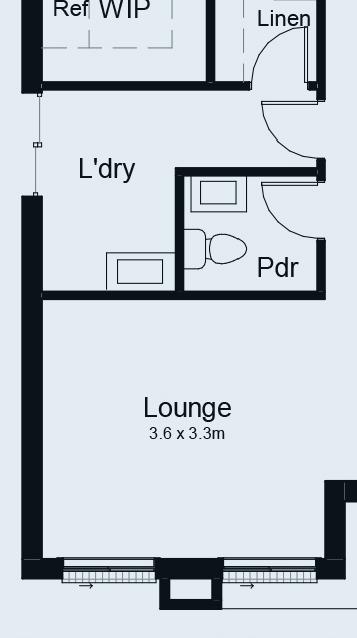

to scale of 1:100. All measurements We reguarly conduct site visits to all quoted Lots to
Terms and conditions: Plans to scale of 1:100. All measurements shown are in millimeters. Floorplan dimensions subject to façade We reguarly conduct site visits to all quoted Lots to ensure our product has not be reproduced by any unauthorised builder. ©New
Plans to scale of 1:100. All measurements shown are We reguarly conduct site visits to all quoted Lots to ensure our product has not
dimensions subject to façade selection. unauthorised builder. ©New Build Co 2020.
Terms and conditions: Plans to scale of 1:100. All measurements shown are in millimeters. Floorplan dimensions subject to façade We reguarly conduct site visits to all quoted Lots to ensure our product has not be reproduced by any unauthorised builder.
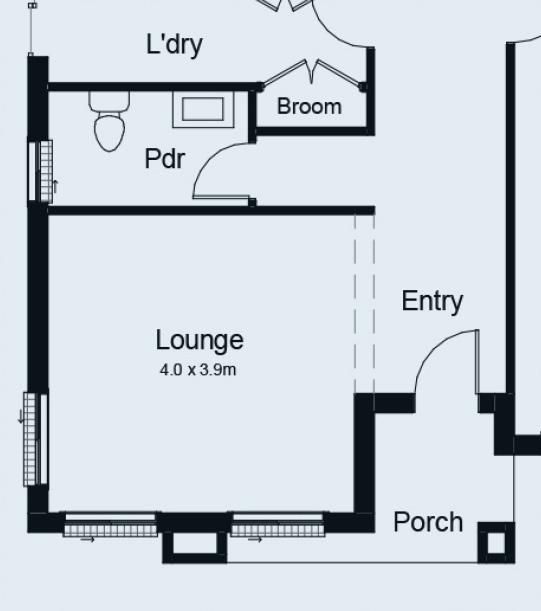

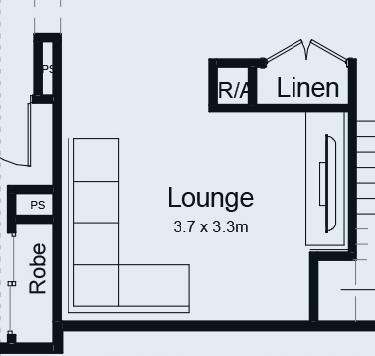


All of our floorplans can be customised to suit your everyday needs. If it’s a small change or a complete custom plan. the team at NEW BUILD CO are here to help!

Please note that all plans shown in this publication are not to scale. All measurements shown are in meters. Floorplan dimensions subject to façade selection. ©New Build Co 2020.
Terms and conditions: Plans to scale of 1:100. All measurements shown are in millimeters. Floorplan dimensions subject to façade selection. We reguarly conduct site visits to all quoted Lots to ensure our product has not be reproduced by any unauthorised builder. ©New Build Co 2020.
1300 110 437 hello@purchasehomes.com.au www.purchasehomes.com.au
31-33 Gascoyne Circuit, Lara 3212 Victoria