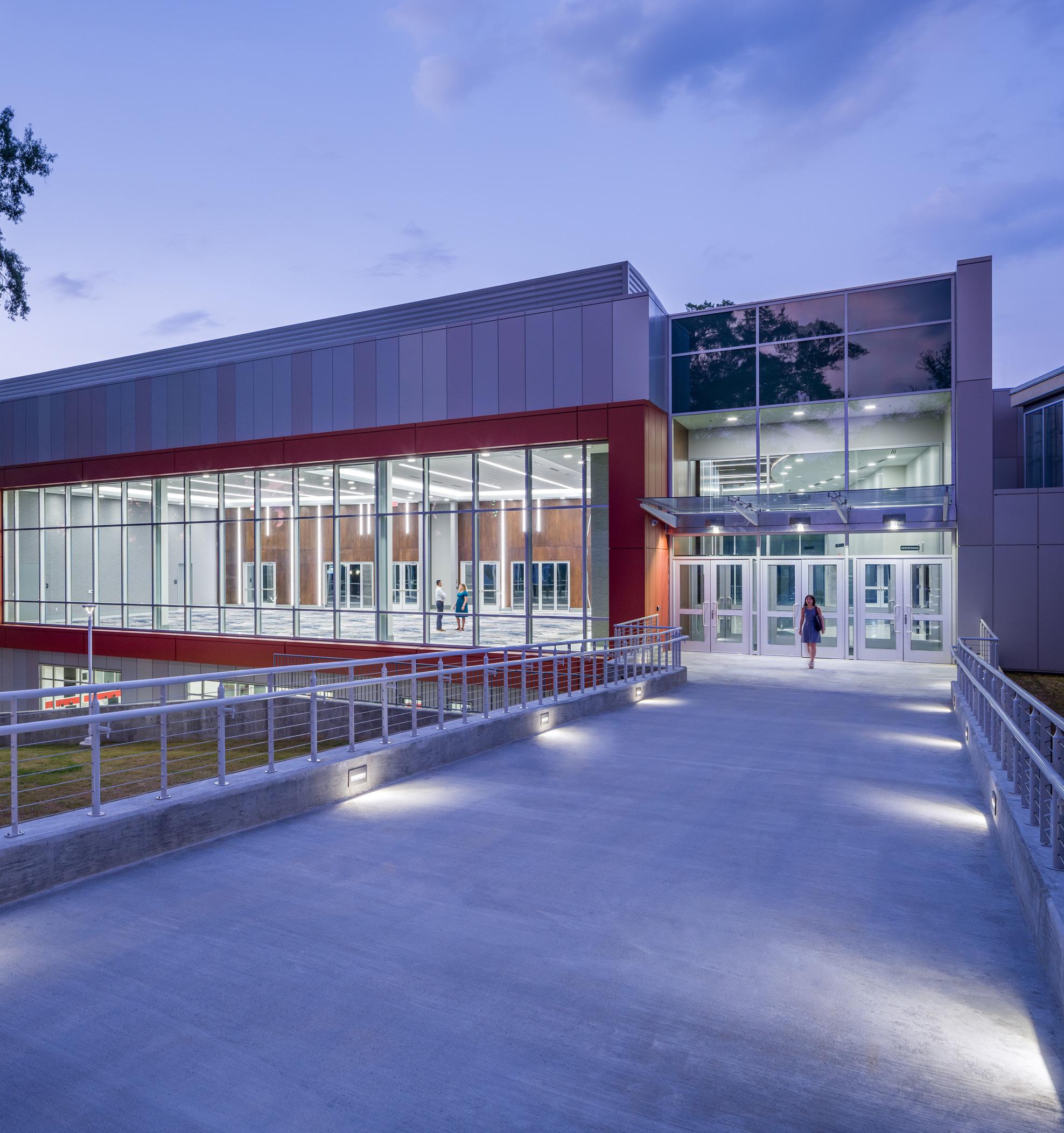




Being adaptable is in our nature. At LaBella, we’re used to adapting—to changing project schedules, weather, deadlines, you name it. Some might say we’re a bit of a chameleon. And if the COVID-19 pandemic taught us anything, it’s that humans are truly the most adaptable species on the planet.

In this issue, we explore how adaptation is crucial to a community’s survival and how making small, low-cost, high-impact adjustments to our public parks and retail operations can have a big impact.
It’s construction season, and that means roadwork. When your community’s underground utility highways become congested, you need an expert. Consider a collaborative approach for your next infrastructure project. We recommend teaming up with your local utility provider to save on construction time and budget.
With each issue of In Office, we present our experience, our expertise, and our forecasting on the topics and trends that affect municipal projects. Let us know if there’s a topic we can explore for you by contacting us at inoffice@labellapc.com.
LaBella has opened a new office in Asheville, NC, further solidifying our local presence since 2018. Marking a continuation in LaBella’s investment in and commitment to North Carolina, the Asheville office benefits clients and community members alike with its local team of seasoned experts, as well as access to the firm’s global resources.

Geographically positioned in West Asheville across the French Broad River from downtown Asheville, the 3,000 sq. ft. building was originally a U.S. Post Office in 1915 and offers natural light with 15-foot-high tin ceilings, terrazzo and concrete floors, exposed brick walls, and a mezzanine space.
The Asheville team is set to serve public, private, and non-profit client organizations in a variety of sectors, including healthcare, multi-family housing, sports and entertainment, office environments, and mixed-use commercial. Leveraging their expertise, the team will explore local trends, and help navigate unique challenges facing Asheville, such as opportunities for urban infill projects brought on by terrain and land ownership constraints.
The addition of the Asheville office extends LaBella’s presence in the southeast region to 14 offices across Alabama, North Carolina, South Carolina, Tennessee, and Virginia.
Land Use and Zoning Code Revisions
 By Derik Kane, AICP, CNUa | Senior Planner
By Derik Kane, AICP, CNUa | Senior Planner
You may have noticed that the retail landscape has undergone some significant changes over the last few years. With the decline of shopping malls and big box retail stores, and the rise of e-commerce and mobile apps, customers increasingly rely on online platforms to do their shopping. These same customers now expect hyper-personal customer service and quick, convenient home delivery.
To bridge the gap between online and in-store experiences, retailers have introduced new features like “buy online, pick up in-store” (BOPIS), “buy online, return in-store” (BORIS), and “reserve online, pick up in-store” (ROPIS).
Engaging customers seamlessly through multiple channels such as websites, mobile applications, and brick-and-mortar stores is called omnichannel retail.
New building types and land uses have emerged to cater to retail’s changing dynamics. Municipal leaders, planners, and zoning code experts face a pivotal decision—adapt to the evolving needs of retail or face potential repercussions such as job losses, missed revenue, and reduced services for residents.
Whether communities embrace omnichannel retail’s effects or wish to limit its impact, the evolving retail landscape necessitates a response. Land use regulations and/or zoning codes may require updates, revisions, or clarifications to address emerging building types and land uses.
Examples of new building types include:
These compact warehouses are usually less than 10,000 square feet in size and are strategically located near densely populated areas to ensure efficient order fulfillment and timely deliveries. Facilities are often located in repurposed spaces such as former car garages to maximize space utilization and minimize real estate costs.
These spaces primarily operate for online order fulfillment rather than serving in-store shoppers. They feature layouts optimized for order picking and packing and offer advantages such as contactfree shopping experiences. However, careful evaluation is necessary to assess their potential impacts on traffic and urban life.
Unlike traditional restaurants, ghost kitchens do not have physical dining areas or front-ofhouse staff and operate solely for online food delivery orders. Calls for increased regulation have occurred due to concerns relating to food safety and the location of their operations.
Other emerging building types include short-term storage facilities, high-cube fulfillment centers, and cold storage (highcube) facilities.

Municipalities must consider whether these building types appropriately fit in the context of current definitions for retail/warehouse/industrial/ commercial use and adjust their regulations accordingly.

With these changing dynamics, retailers are re-evaluating the role of their brick-and-mortar stores. With some retailers opting to reduce their physical footprints or close stores entirely, there is a projected oversupply of retail space nationwide.
Retail destinations are already being transformed into multifunctional lifestyle centers and parking areas are being transformed into community spaces. Renovating these vacant and/or underutilized legacy retail centers will allow municipalities to recapture additional tax revenue and decrease liabilities.
Zoning maps identify where specific land uses are (or are not) permitted. A municipality can consider updating its zoning code to encourage or deter specific land uses or development.
Responding to the changes induced by omnichannel retail takes careful consideration by municipal leaders, zoning code experts, stakeholders, and community members alike. A few things to consider include:
Are these emerging building types and uses permitted? Do they fit current standards or will the zoning and/or building codes require updates?
Site Plan Review
Will new points of egress be required for delivery trucks? With the push for automated delivery, including the use of drones, will centralized, secured mailboxes be necessary for package delivery, or docking stations and launchpads for aerial drones?
With the emergence of drone delivery, municipalities must determine where they will operate—existing bike lanes, sidewalks, dedicated traffic lanes, or car-free zones.
Infrastructure
Investment in infrastructure upgrades may be required to accommodate new building types, transportation systems, and electrical demands related to vehicle and drone charging stations, to name a few.
Price the Curb
Proximity for home delivery is a premium for retailers. Municipalities and business owners can consider pricing systems for curb space and parking areas with premier access to buildings.
Assess best uses and capacity to retrofit old retail spaces through market studies.

An analysis can help determine the level of disruption automation (i.e., robotic sorting and delivery) will have on the local workforce. A workforce development strategy can help workers transition.
Assess traffic and parking demand with new building uses.
Keep up to date on federal, state, and local regulations and approval processes.
Seek funding assistance to implement new infrastructure, retrofit existing retail centers, and retrofit surface parking areas into community spaces.
Preparing to adapt to omnichannel retail in your community starts with contacting local experts.
At LaBella, we are available to assist your community with all aspects of omnichannel retail. Our Planners are well-versed in the many aspects of zoning, land use regulations, economic development, environmental reviews, stakeholder and community engagement, and grant and funding applications. No matter the issue, we’re constantly planning for the future and supporting your community as it adapts to an ever-changing world.
Municipal leaders face a pivotal decision—adapt to the evolving needs of retail or face potential repercussions.
Feature

Interest in outdoor public spaces exploded in 2020. The COVID-19 pandemic pushed people to seek entertainment outside and overall, the trend is continuing. Research led by Penn State’s Department of Recreation, Park, and Tourism Management, in collaboration with the Leave No Trace Center for Outdoor Ethics, found “a 20% increase in outdoor recreation.” However, the study also found “major concerns regarding demographic discrepancies with access and equity.”
Even though half of Americans are now participating in at least one monthly outdoor activity, 13% have stopped. According to the study, “the more than 13% of Americans who ceased to participate in outdoor recreation during the pandemic were significantly more diverse, tended to reside in more urban
environments, and earned less annually than existing or new recreationists.” (Wagner,
2023)These trends pushed municipalities to look at their current outdoor recreation assets and begin planning expansion. Trails are seeing more use, public spaces are getting crowded, and demand for social programs is back. Coupled with American Rescue Plan Act funds, communities are planning for big investments in 2023 and beyond.
As many communities look to utilize the American Rescue Plan Act funds to address their outdoor recreation spaces, it is important they also look to enhance opportunities for all individuals, including the needs of people with disabilities. When creating or enhancing outdoor spaces, small additions can make a huge difference for those with physical or sensory challenges.
The following are some examples of how communities can increase accessibility of outdoor spaces with minimal additional cost.
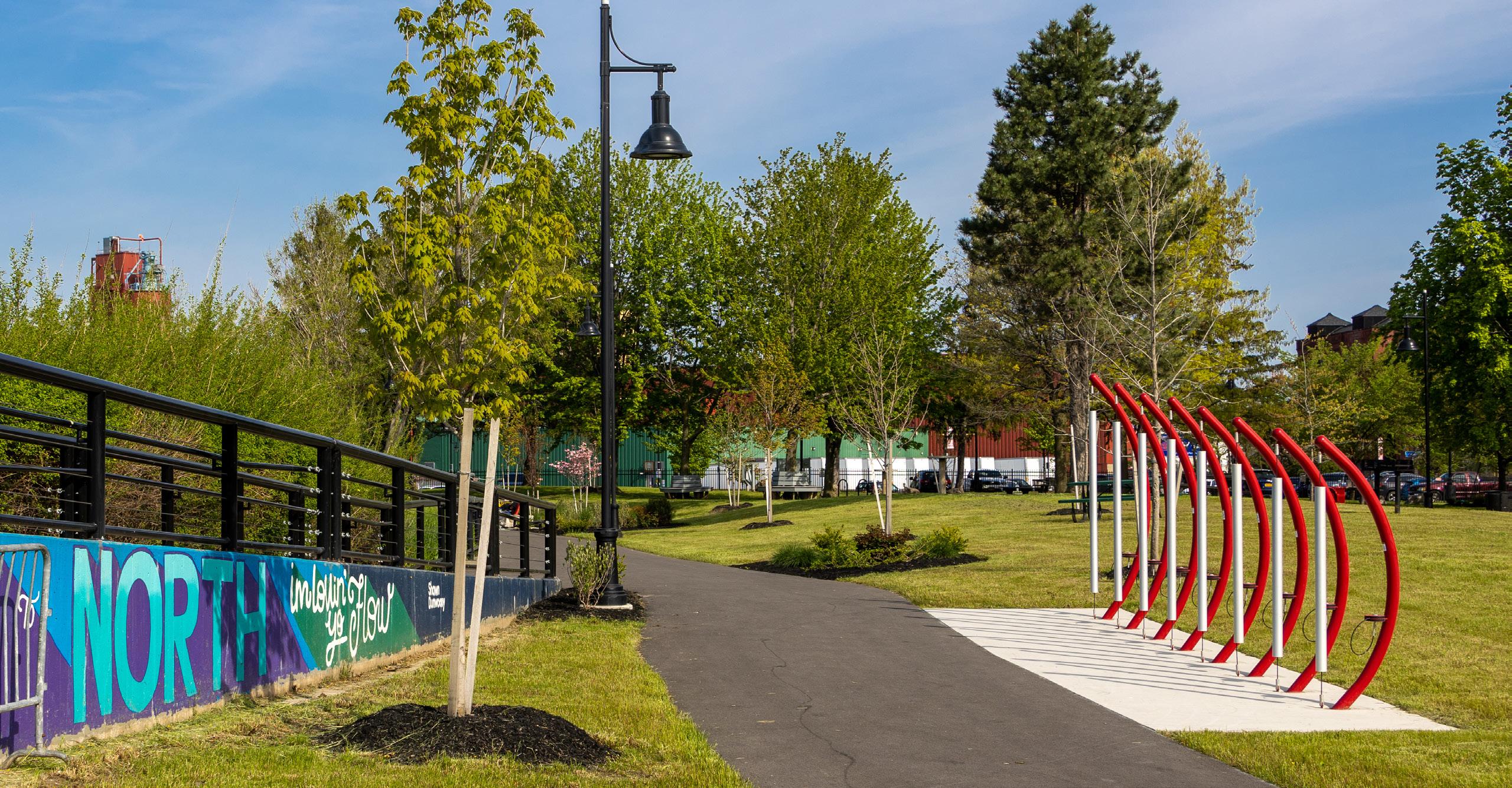
Placing an electrical outlet on the post of a structure can make a world of difference for someone in a power wheelchair looking for a charge. This can extend their day and make the park more convenient.
Many individuals now use electronic tablets as communication devices. Having the ability to recharge while enjoying an outdoor space is better than having to go elsewhere to charge a device or go without.
Many children on the autism spectrum struggle in group environments and benefit greatly from just a few moments away in their own space. A playground element or small clubhouse space distanced slightly from the rest of the playground can block out the noise and visual stimuli so participants can regroup and return to play, rather than needing to leave and end their play session.
Music can enhance any great play space. Musical elements on asphalt or concrete surfaces can provide an excellent sensory experience while also increasing accessible spaces with less expensive surfacing.

For some individuals who have trouble regulating their body temperature, shade is essential. When possible, natural shade from tree canopy is preferred.
In places where this is not possible, or environmental conditions (i.e., the spread of ash borer) have removed mature trees, shade structures can be a great addition in outdoor gathering areas.
As mentioned before, having electrical outlets in public spaces in locations other than restrooms is important to recharge electronic communication devices.
Communication boards are displays of symbols, pictures, or photos that an individual can point to, to communicate with those around them. These boards make visual communication universal and more inclusive. Having them in public spaces gives users an immediate sense of belonging and freedom from communication cards and tablets.
When adding outdoor seating, there are many options that provide increased accessibility for people with mobility challenges. Accessible octagon benches create space for individuals with wheelchairs, walkers, or canes to rest. For individuals with walkers and canes, their equipment can be placed nearby rather than obstructing walkway space or being placed in difficult to reach locations.
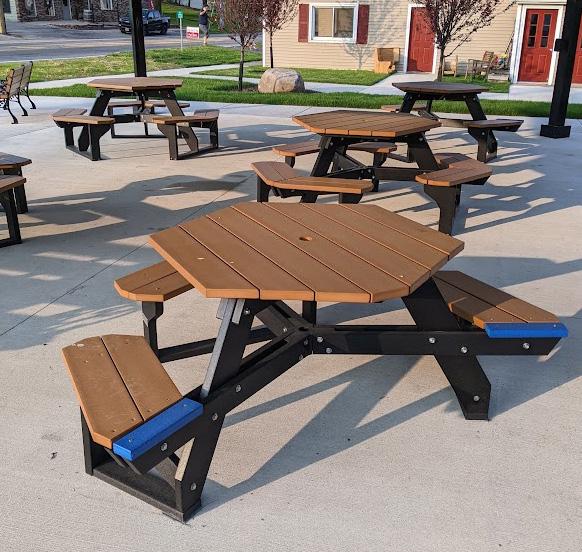
All of these solutions do not require expensive specialized equipment and make the space
better for everyone. An electrical outlet in a shade structure is convenient for anyone looking to charge a device. Having a space on a playground to regroup is appreciated by anyone with a child—regardless of sensory needs, and three-seat octagon benches are wonderful for placing a stroller in a position so you can still see your child while enjoying a meal.
As you can see, small considerations can make a world of difference for people coming to enjoy parks and outdoor spaces in your community, and most importantly keep them coming back.
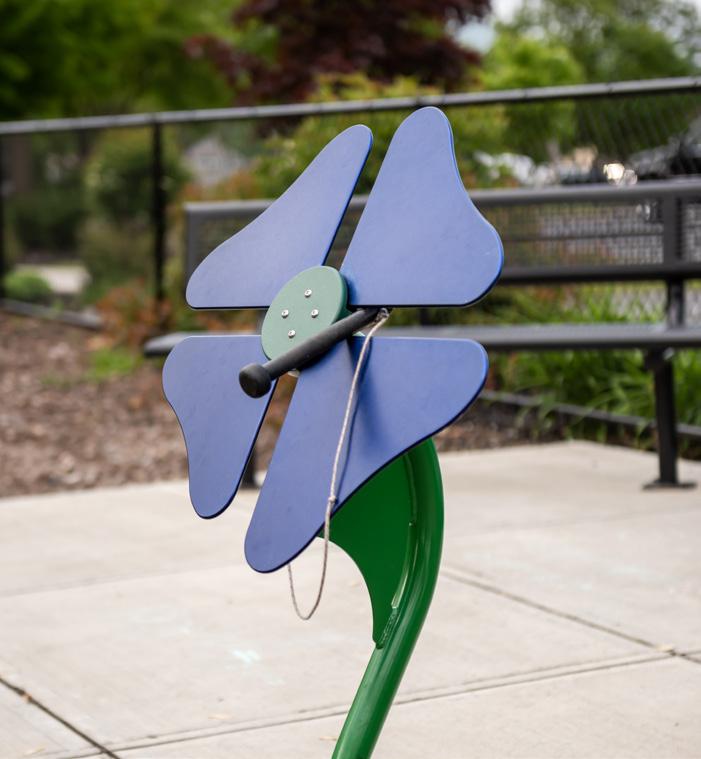
Wagner, A, n.d., Pandemic increases outdoor recreation among some Americans
https://magazine.hhd.psu. edu/2022/03/28/covid-19pandemic-affects-outdoorrecreation/
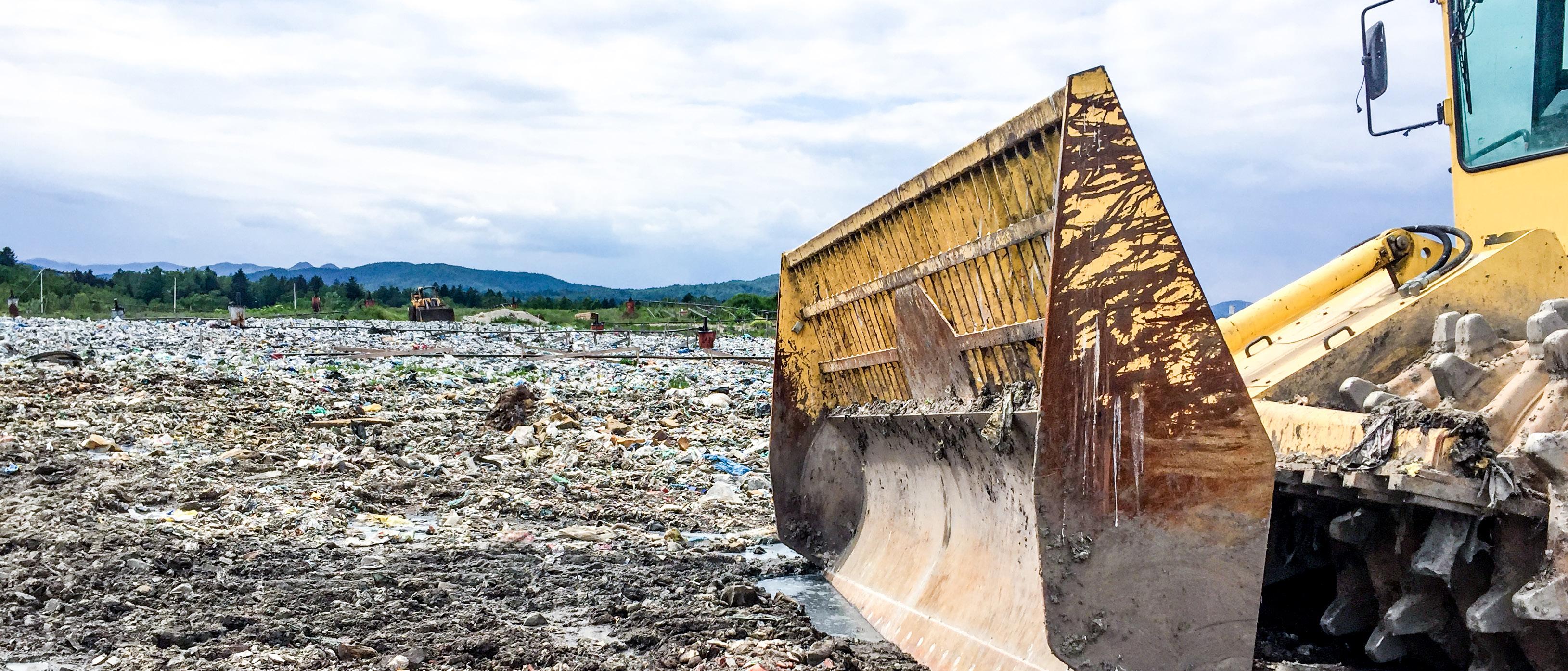 By: John Westerfield, PG | Environmental Director, Waste & Recycling
By: John Westerfield, PG | Environmental Director, Waste & Recycling
Over the past several years there has been a lot of conversation, research, and investigation on emerging contaminants, including chemicals known as Per- and polyfluoroalkyl substances or, PFAS. PFAS are more commonly referred to as “forever chemicals.” These man-made, synthetic chemicals were first created in the 1930’s and now comprise thousands of different types of synthetic chemicals used in industrial and manufacturing applications, as well as commercial and consumer products.
Ongoing legislation and regulations surrounding PFAS are popping up in many states across the U.S. and, recently, the North Carolina Division of Environmental Quality (NCDEQ) released new requirements that all groundwater, surface water, underdrain, and leachate
samples collected at solid waste landfills, as required by their solid waste permit or approved water quality monitoring plan, must be analyzed for PFAS on a semiannual basis. This includes “any active, inactive, or closed sanitary landfill currently conducting and reporting water quality and/or leachate sampling results.” The NCDEQ considers municipal solid waste (MSW), construction and demolition (C&D), and industrial waste landfills to be sanitary landfills.
Throughout the past year, the United States Environmental Protection Agency (US EPA) has been working on establishing monitoring and regulatory protocols (sampling and analytical procedures) to address these emerging contaminants. Most
recently, the US EPA proposed establishing drinking water standards for six PFAS; the US EPA anticipates the regulations to be finalized by the end of 2023. Locally, NCDEQ investigated the presence of PFAS in the air, soil, and waters of North Carolina and conducted several informative public meetings.
In March of 2023, a memorandum released by the NCDEQ’s Solid Waste Section stated that the NCDEQ is not limiting the reporting to the US EPA’s six PFAS mentioned above but is instead requiring the reporting of 40 PFAS. Based on conversations with NCDEQ and their Clarification Memo issued on July 17, 2023, LaBella understands that the intent of this requirement is to
evaluate the prevalence of PFAS at landfills in North Carolina; the data will not be used for compliance purposes but will be evaluated and a determination made as to any additional monitoring requirements. Such decisions will be site-specific and will depend on several factors, including specific laboratory results, the need for confirmation or source determination, and potential impact to human health and the environment.
Obtaining valid PFAS data is critical since NCDEQ will use the data to identify the locations and concentrations of PFAS at North Carolina landfills. A key difference with PFAS sampling not typically considered with regular compliance sampling is the potential for cross-contamination from workers’ clothing, sampling equipment, and sampling containers. Special precautions need to be taken to limit false positives and inaccurate elevated detections during sampling, which drives up labor and equipment costs.
Few laboratories are set up to conduct PFAS analyses and, currently, there is only one laboratory located in North Carolina that provides this service. Interestingly, NCDEQ has not yet certified laboratories in the state for PFAS through its Laboratory Certification Program; accreditation is granted only through the non-governmental American National Standards Institute (ANSI) National Accreditation Board (ANAB).
With the sparse number of laboratories offering PFAS testing, owners/operators should expect delayed turnaround times due to the massive increase in volume now that the new
requirements are in effect. The delay in providing PFAS results by the laboratories may affect the owner/operator’s ability to meet the regulatory reporting deadlines associated with compliance and corrective action monitoring. The NCDEQ will allow submittal of PFAS monitoring reports independently of the compliance monitoring reports provided the section hydrogeologist at the facility is informed of the delay.
The US EPA Draft Method 1633 is the testing method by which NCDEQ is requiring the samples from landfills to be analyzed. It is important to note that the US EPA Draft Method 1633 is not a final, approved method. As such, the method is still being evaluated so that its kinks can be worked out. For example, laboratories currently running the method have identified that in some circumstances related to the particulate content of the groundwater sample, the draft method is unable to report results down to the very low US EPA proposed Maximum Contaminant Level of 4 parts per trillion (ppt). In these cases, the reporting limit may be an order of magnitude higher than 4 ppt (i.e., closer to 40 ppt). If the sample contains PFAS above the adjusted reporting limit, then the higher reporting limit is not an issue. However, if PFAS is not detected above the adjusted reporting limit, it will be impossible to know if PFAS is present in the sample at a concentration between 4 and the new reporting limit. In other words, the data that NCDEQ is requiring to be collectedbefore the analytical method is approved as final - may not result in a complete accounting of the locations and concentrations of PFAS at North Carolina landfills.
As labor, equipment, and laboratory charges increase due to this new requirement, it is more important than ever for landfill owners/operators to scrutinize all sampling points in their monitoring network. Many landfill monitoring programs are based on old or outdated monitoring plans that may include groundwater or surface water monitoring points no longer necessary for compliance or corrective action. Currently, NCDEQ will consider requests to reduce the number of sampling points for PFAS, but these requests must be based on science rather than cost. LaBella has strong working relationships with all seven NCDEQ hydrogeologists and can facilitate requests where appropriate.
The new PFAS sampling requirements for North Carolina landfills have significant implications for the solid waste industry. The increased costs and challenges associated with PFAS analysis and sampling must be carefully addressed. Landfill owners/operators need to consider the limited availability of PFAS analysis laboratories and the potential for reporting delays. Furthermore, the importance of accurate data collection and the need for careful evaluation of monitoring networks are crucial to meet the requirements effectively.
Learn more about LaBella’s work with communities to help successfully monitor and treat contamination caused by forever chemicals.
https://www.labellapc.com/ emerging-contaminants/
Construction
Have you ever seen the underground cross-section of a New York City roadway? Utility lines run in every direction, crisscrossing and zigzagging in layers extending many feet into the earth’s surface.
Whether in a major metropolitan or rural area, projects involving the repair of aging underground infrastructure, separation of sanitary and storm sewer systems, installation of new technology, and new development all require underground utility construction. As underground utility networks become more congested, the complexity of this work increases.

In worst-case scenarios, utility lines are damaged and construction halts, making for delayed construction schedules and frustration.
Anticipating disaster can be as simple as proper subsurface utility engineering and partnership between utility providers and municipalities.
Subsurface Utility Engineering (SUE) is the practice of using civil engineering, surveying, and geophysics to obtain reliable underground utility data and manage certain utility risks.
Underground utility data is categorized in four SUE Data Quality Levels:
QL-D
QL-D, the most basic record mapping, is derived from existing records that may not be verified or include any detail. It can vary from a field sketch to CAD.
QL-C
QL-C includes QL-D plus a field survey showing surface appurtenances.
QL-B
QL-B uses geophysical or other means to mark out or designate the underground utilities, providing an accurate horizontal depiction.
QL-A
With the highest level of accuracy, QL-A provides visual verification of utilities including confirmation of depth, size, and material, usually via vacuum excavation.
When provided SUE QL-B and/ or QL-A utility records, engineers can prepare preliminary designs that avoid utility conflicts.
Gone are the days of locating underground utilities with inaccurate as-builts and backhoes. At the time of construction excavation, utility depth, size, material, and age are known. Engineers need that same level of accuracy in the preliminary design phase to be proactive in avoiding utility conflicts.
The use of inaccurate mapping (i.e., QL-D) in designs can cause unplanned relocations, repairs, and disruption of services to the public, and often multiple parties pay. For example:
A Municipality’s Sanitary Project QL-D utility data shows inaccurate utility lines that force the municipality’s project to shift, leading to additional manholes, fabrication delays, and extra contractor charges. The municipality may pay or argue ownership and force the utility to move resulting in added project delays.
A Utility Company’s Project QL-D utility data shows inaccurate water lines that cause the utility design to shift, crossing over into municipal right-of-way. The contractor requests additional pay for the added complexity, which the utility company pays for. The municipality pays in the form of traffic disruption and unplanned encumbrances.
When municipalities feed engineers the most accurate record of underground utilities (i.e., QL-B and/or QL-A SUE data), preliminary designs will account for the accurate location of these utilities, avoiding conflict and costly errors, delays, or damages during construction.
Partnership
Utility companies typically plan major system improvements years in advance. When municipalities meet regularly with the local utility companies, both parties understand what projects are in the pipeline. Bringing a simple printed list of project timetables to a coffee meeting opens the conversation for maintenance issues, significant projects, paving grants, and even opportunities to collaborate.
If the municipality and utility company have projects occurring in the same location around the same time, both parties should consider collaborating on contracting, sharing trenching costs, sharing paving costs (especially if a municipality has grant funds to offer), and other creative approaches that can be identified when the municipality and utility companies touch base regularly.
Hired engineering consultant(s) may already have relationships with the utility companies, so brainstorm with them on how to maximize project efficiency through utility collaboration.
Proper SUE and partnerships can limit costly construction errors and the need to repeat activities. Trenching and paving just once instead of twice in a brief time frame is efficient, effective, and looks much better to your constituents.
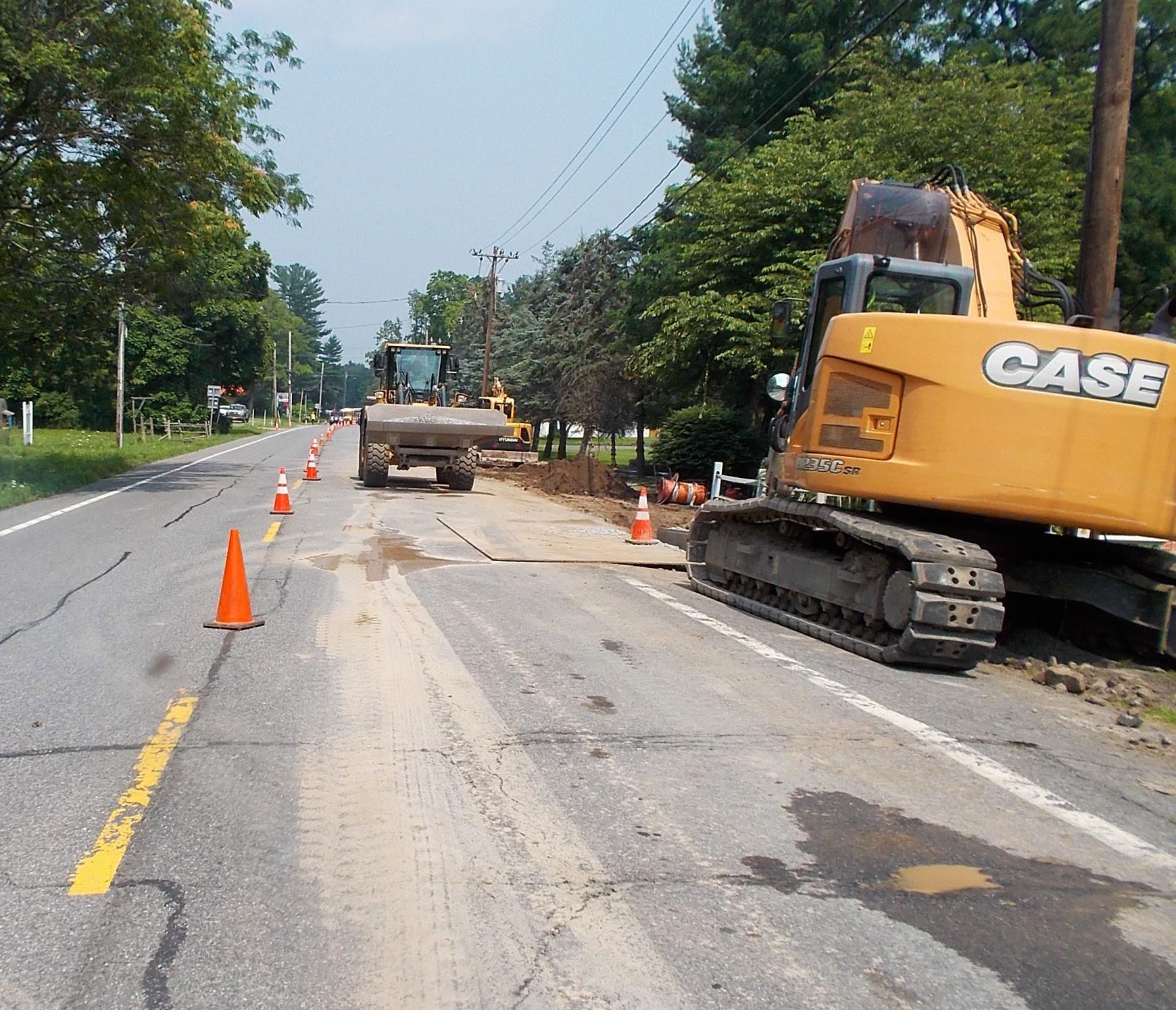
Proper subsurface utility engineering and partnerships can limit costly construction errors and the need to repeat activities.

