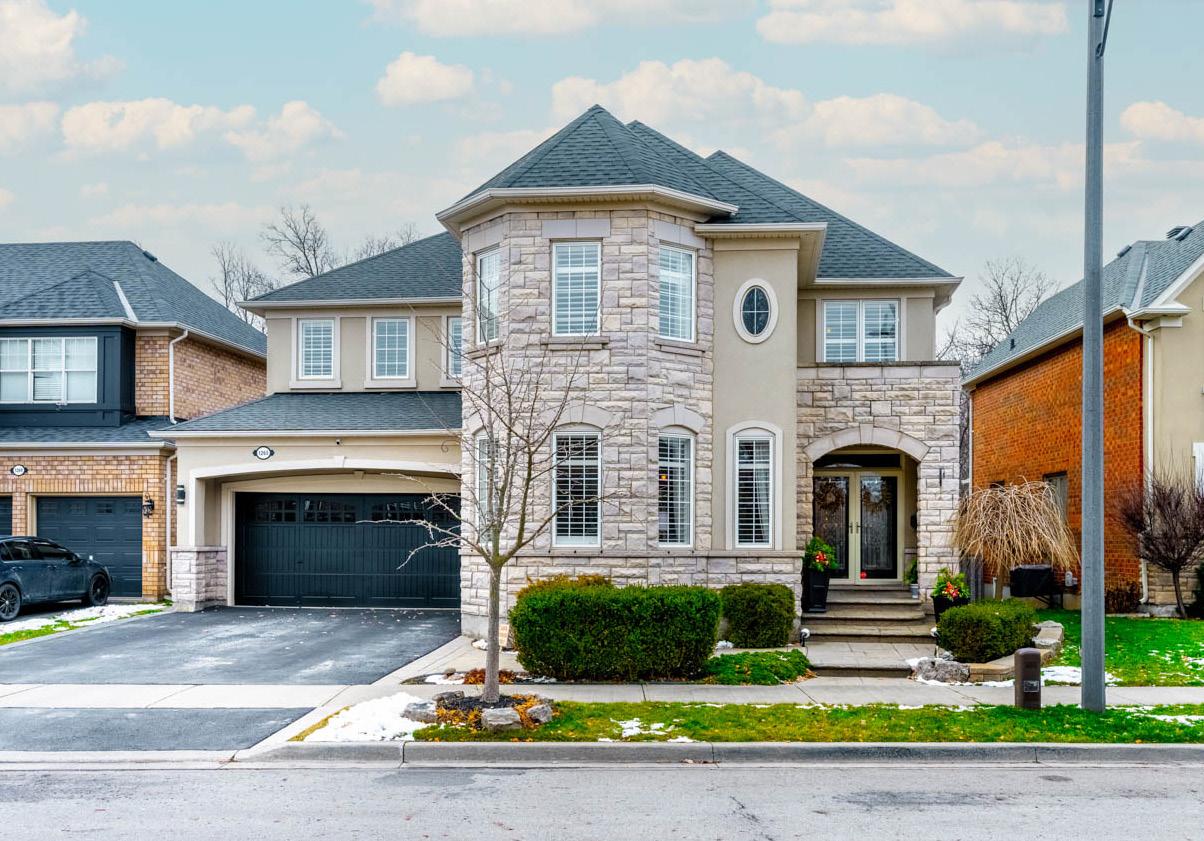

1265 EllENTON CREsCENT
KORMENDYTROTT .COM
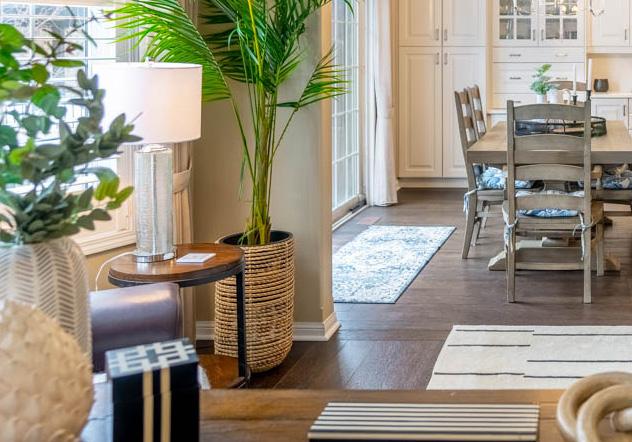


welcome home
Welcome to beautiful Ellenton Crescent in the Beaty neighbourhood. Known for its expansive lots and stately homes, this is one of the most desired streets in the area and provides easy and quick access to schools, parks, transit, and highways.
CONTACT THE KORMENDY TROTT TEAM TODAY FOR MORE INFORMATION: 1 (800) 617-0090 info@kormendytrott.com

This custom kitchen provides you and your family with ample counter and storage space. Sit at the flush island counter or breakfast area and enjoy the gorgeous forest views.
“ThE KiTChEN is ThE hEaRT Of ThE hOME ”


main floor
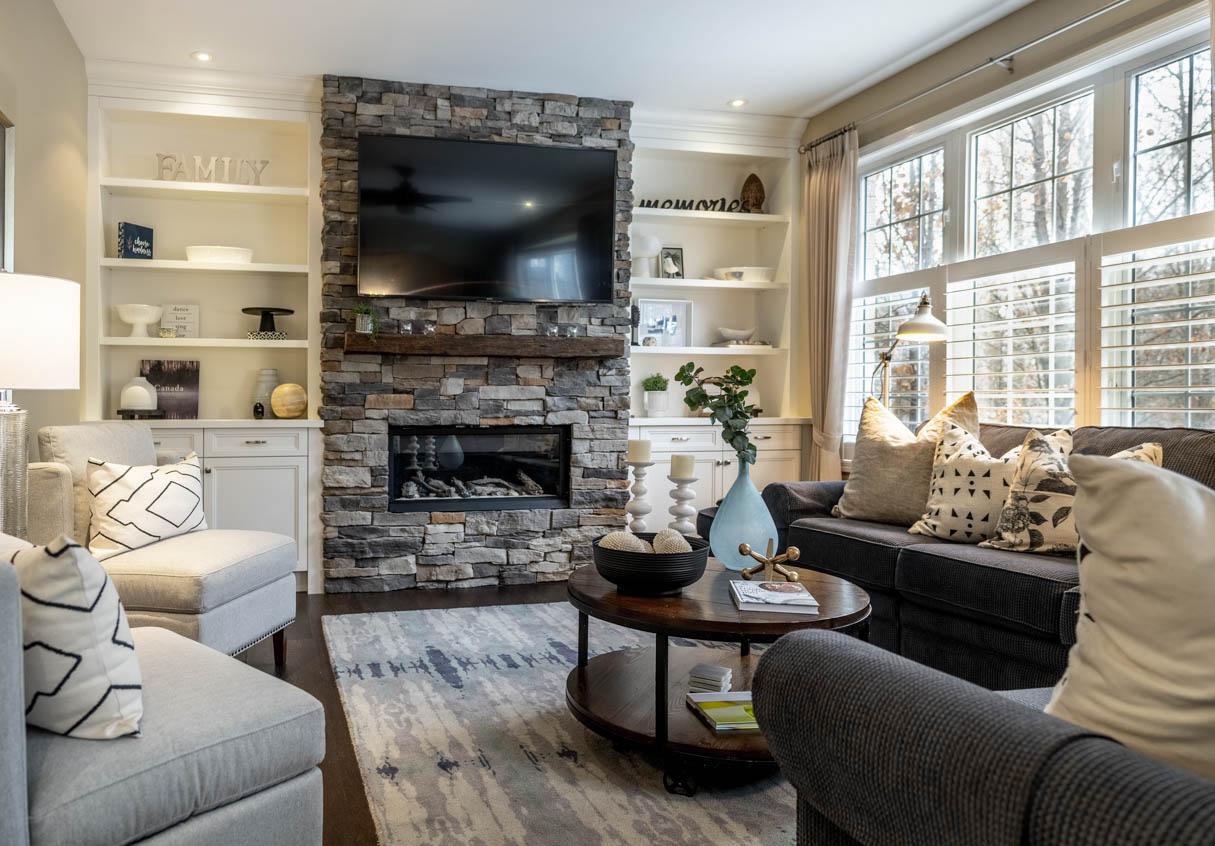
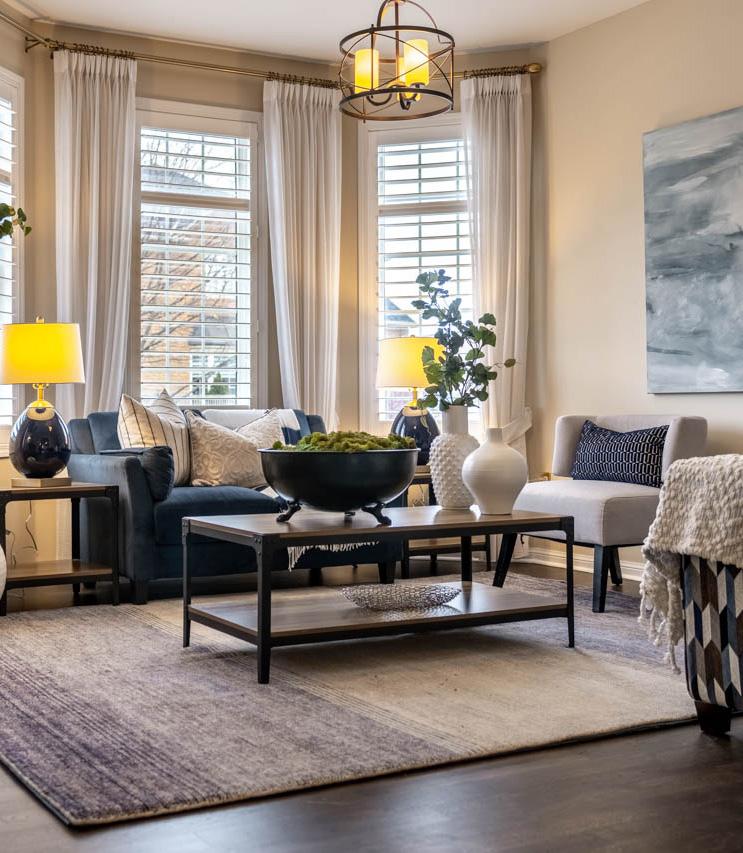
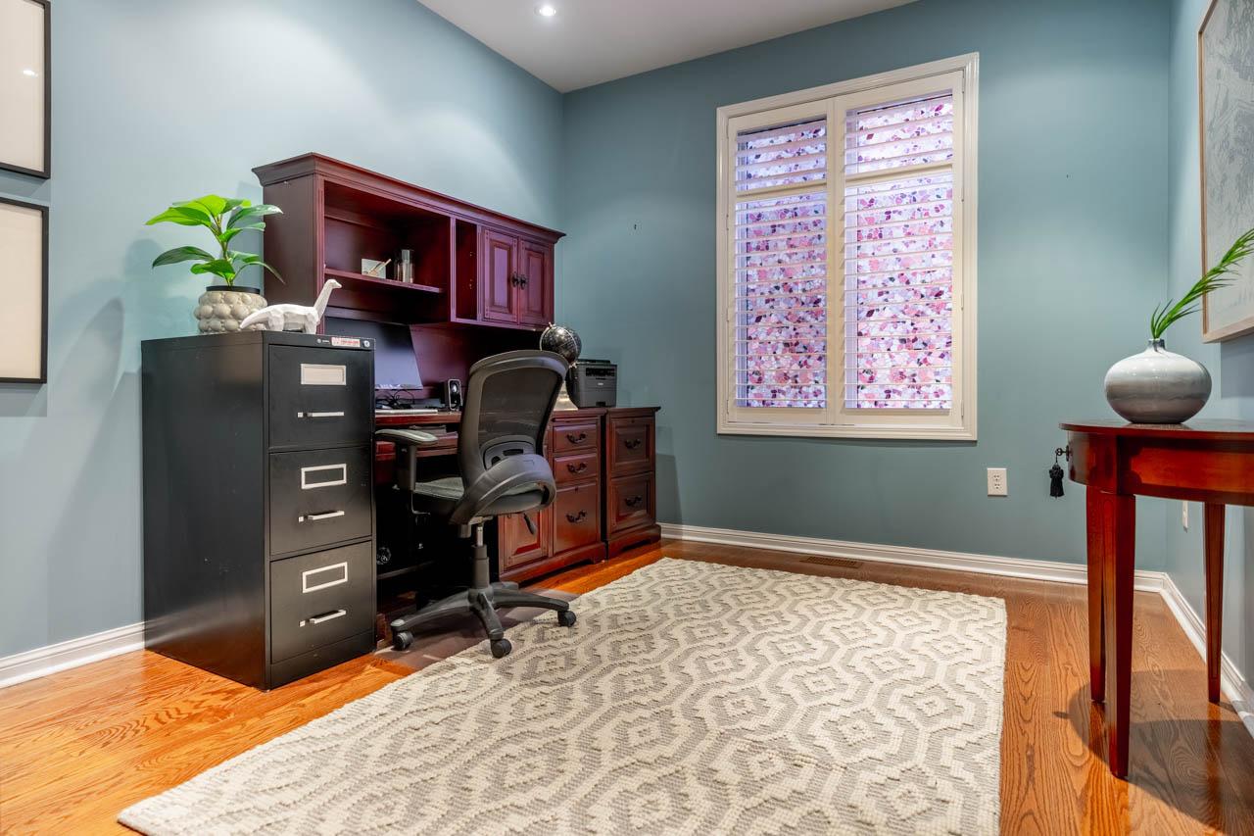
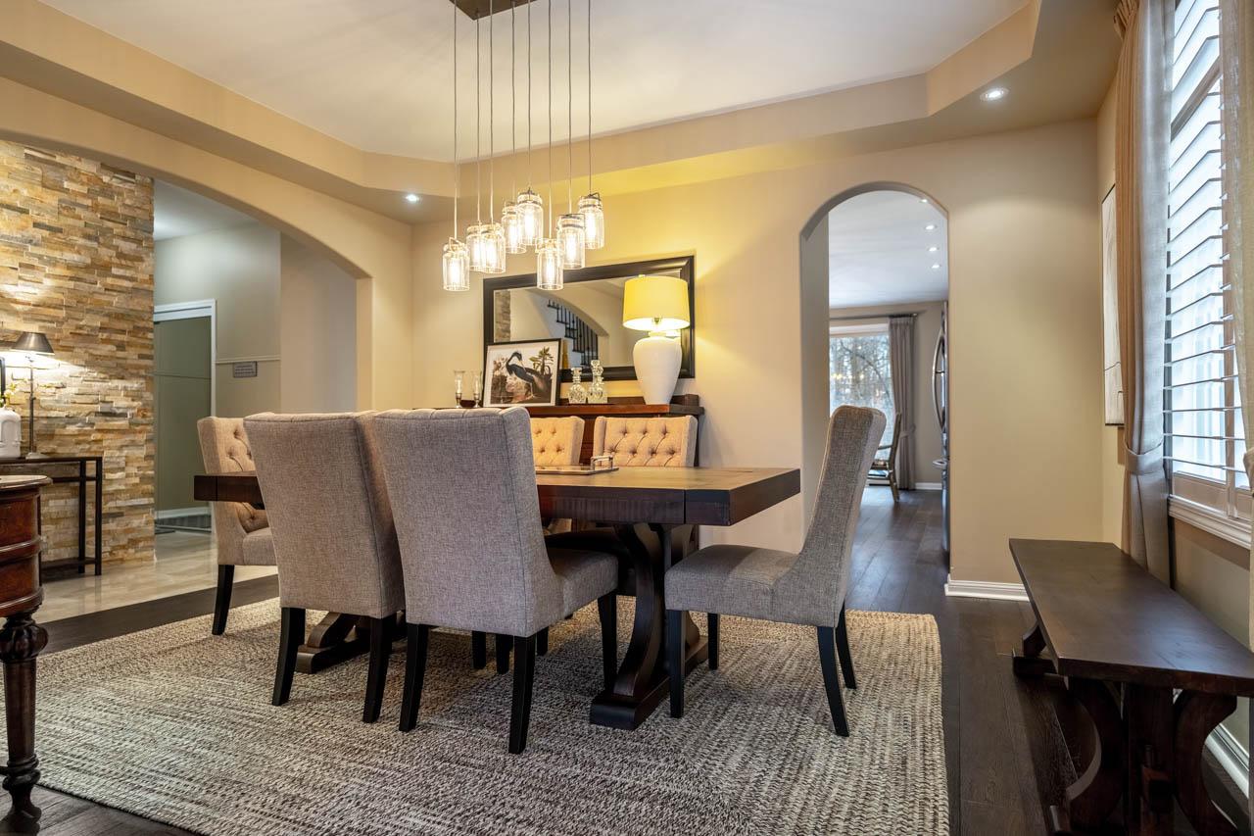
second floor
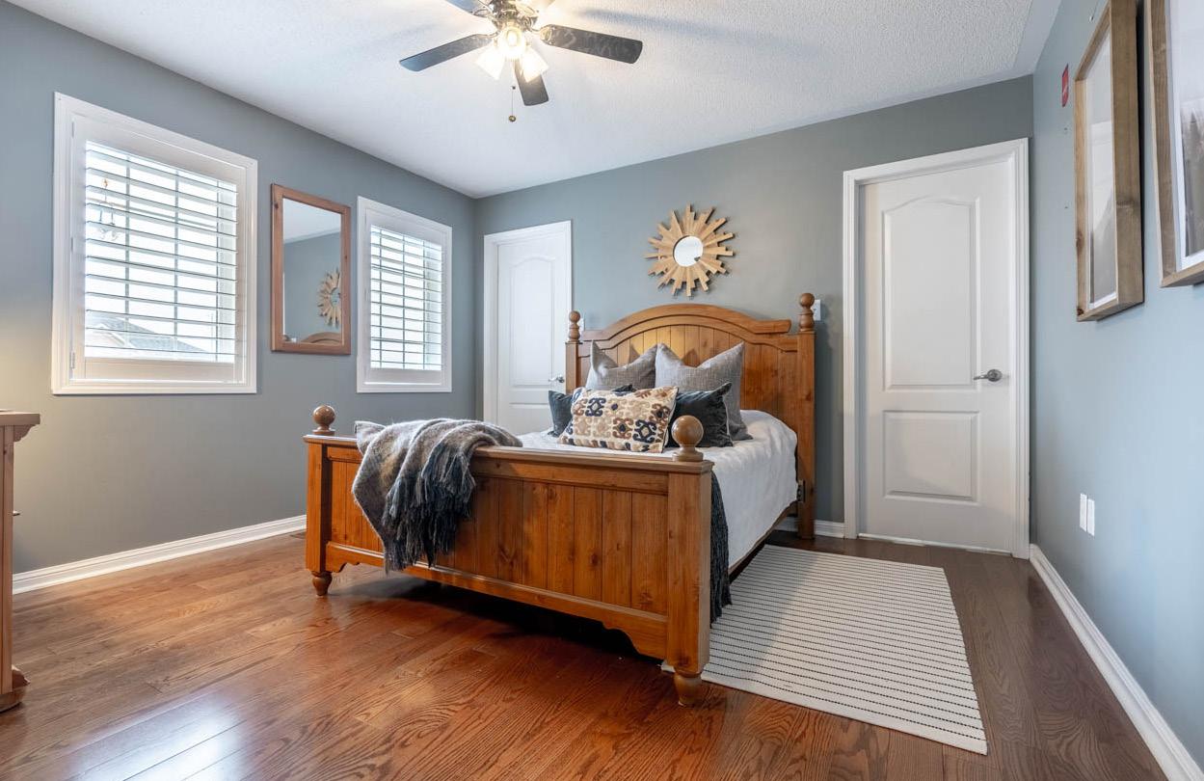

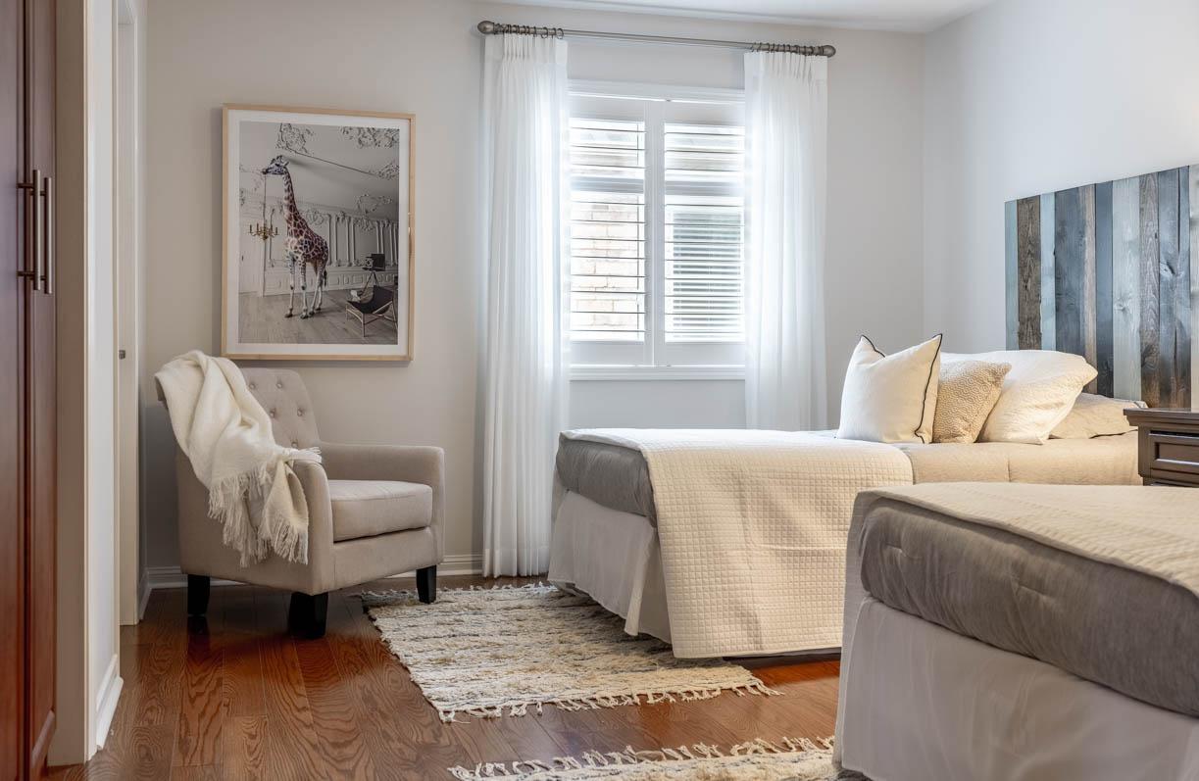
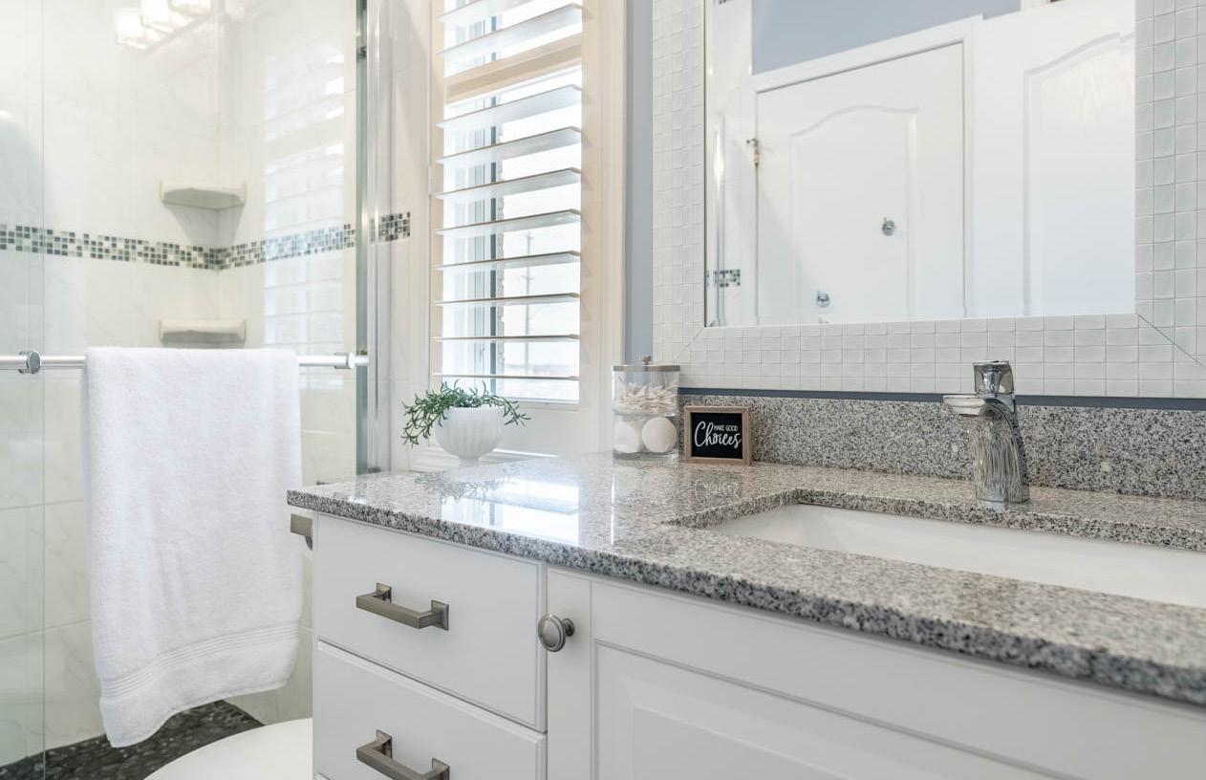
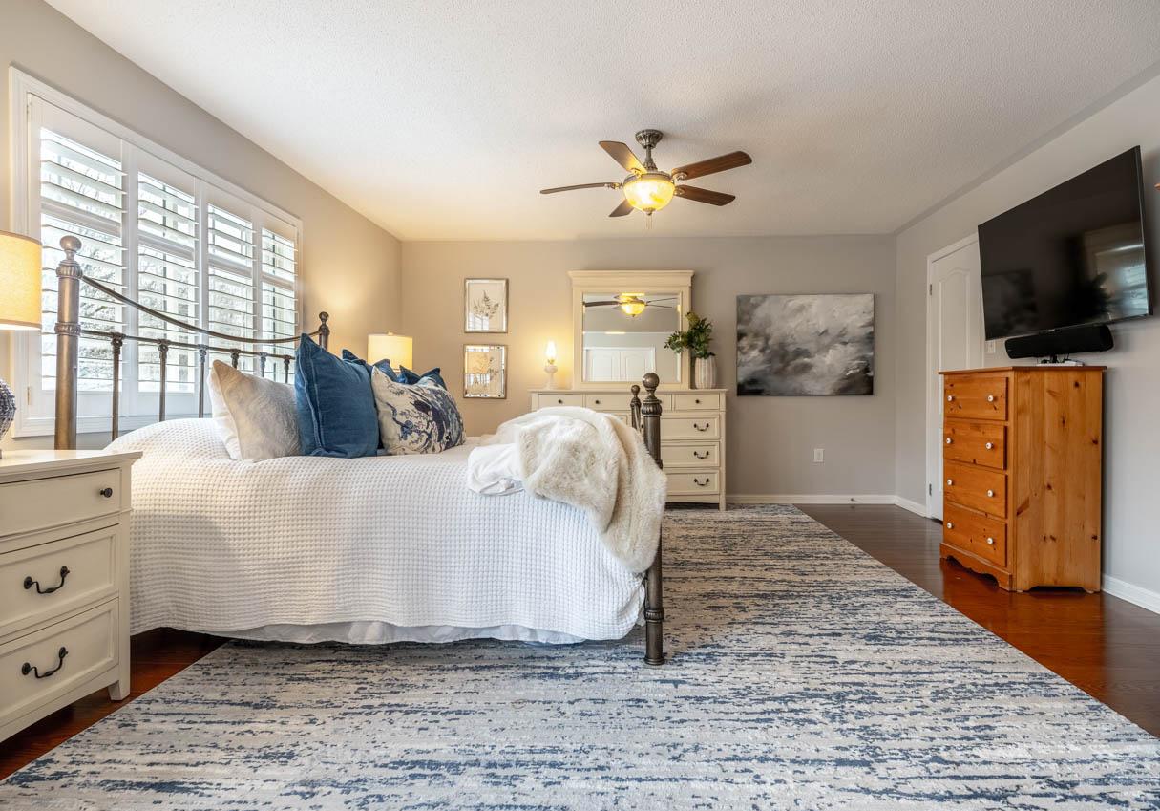
Basement
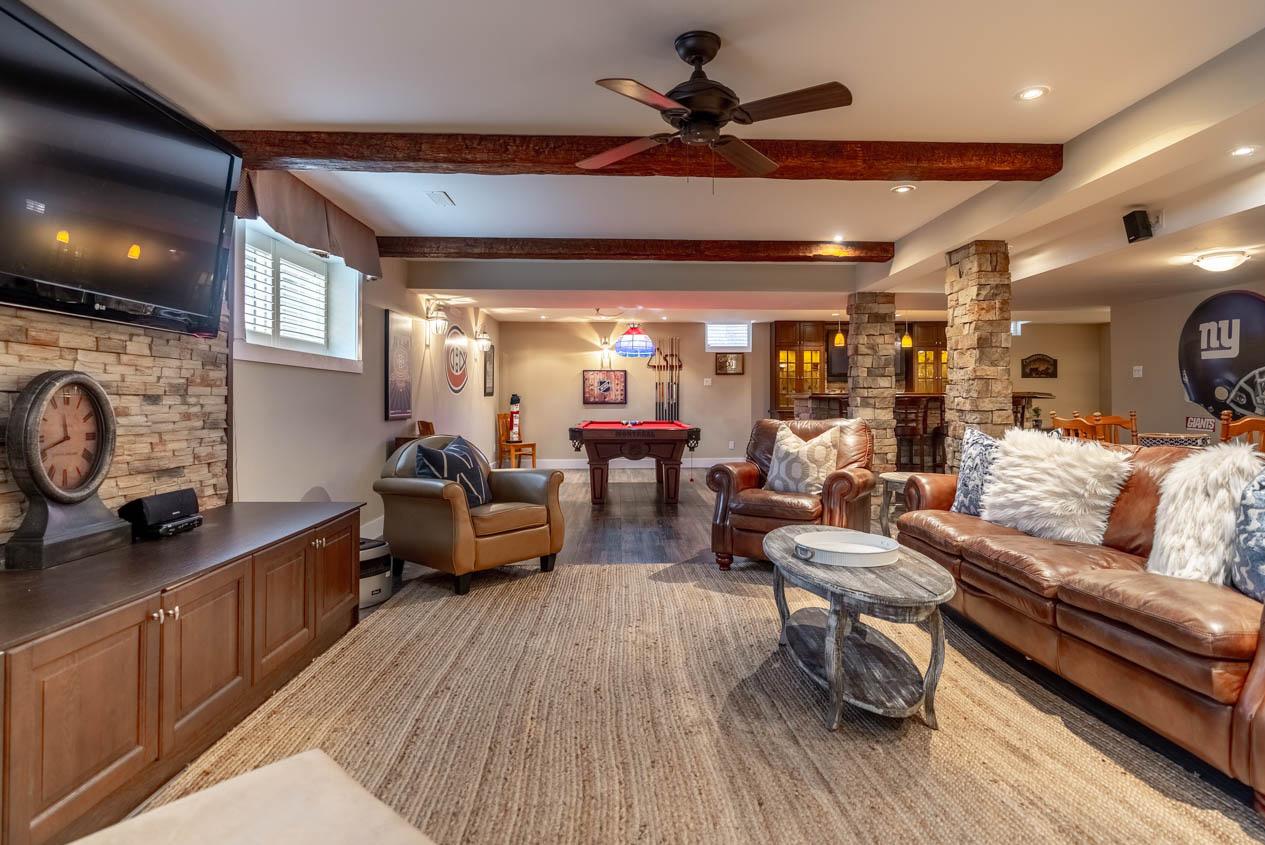

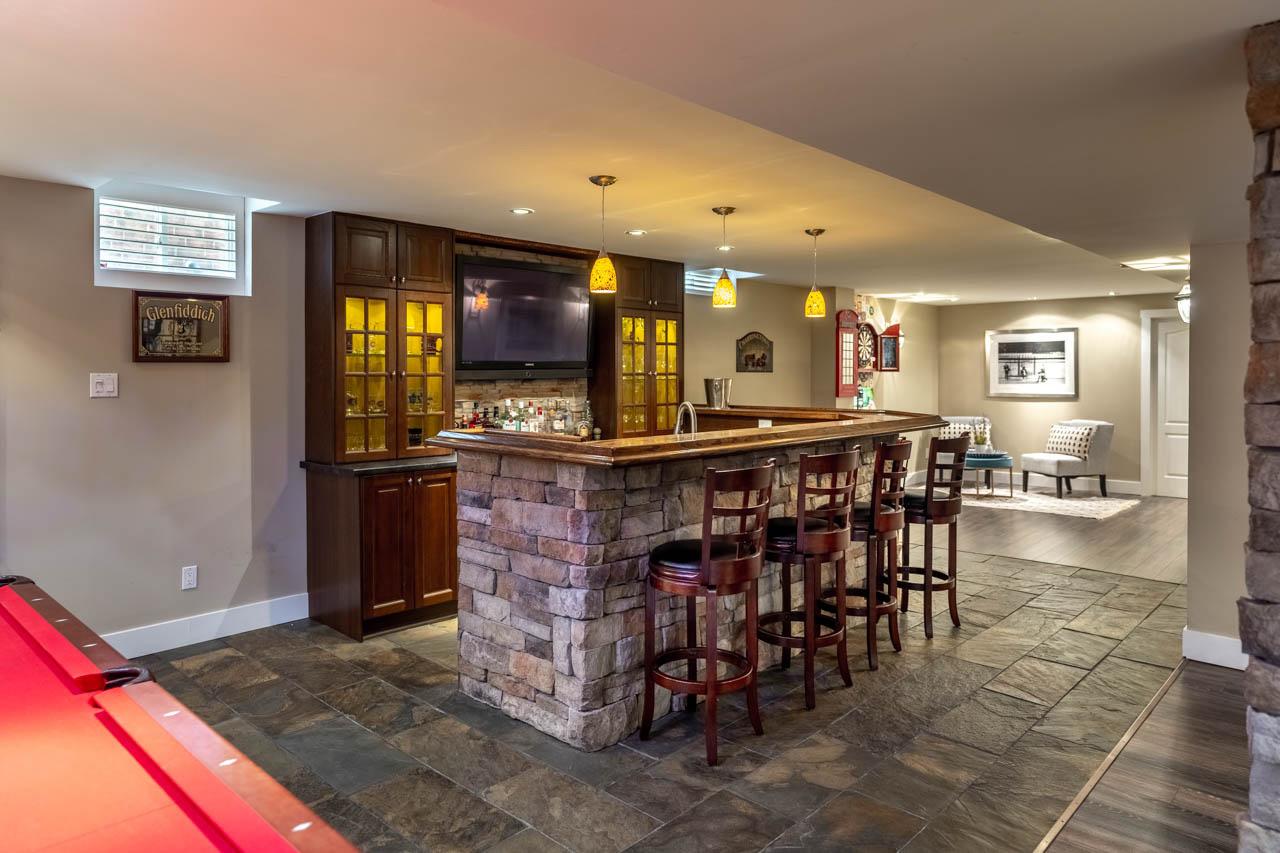

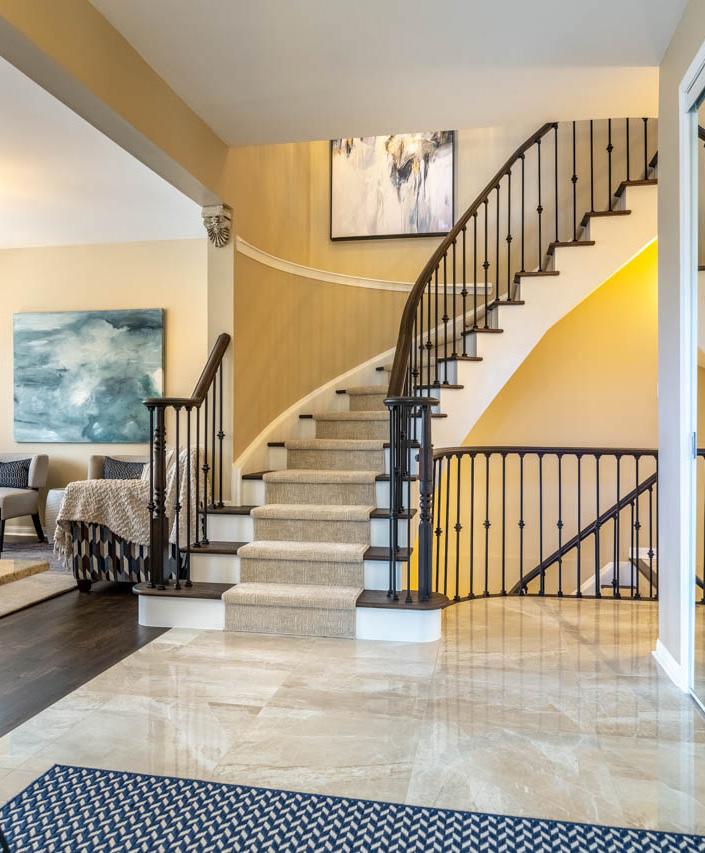
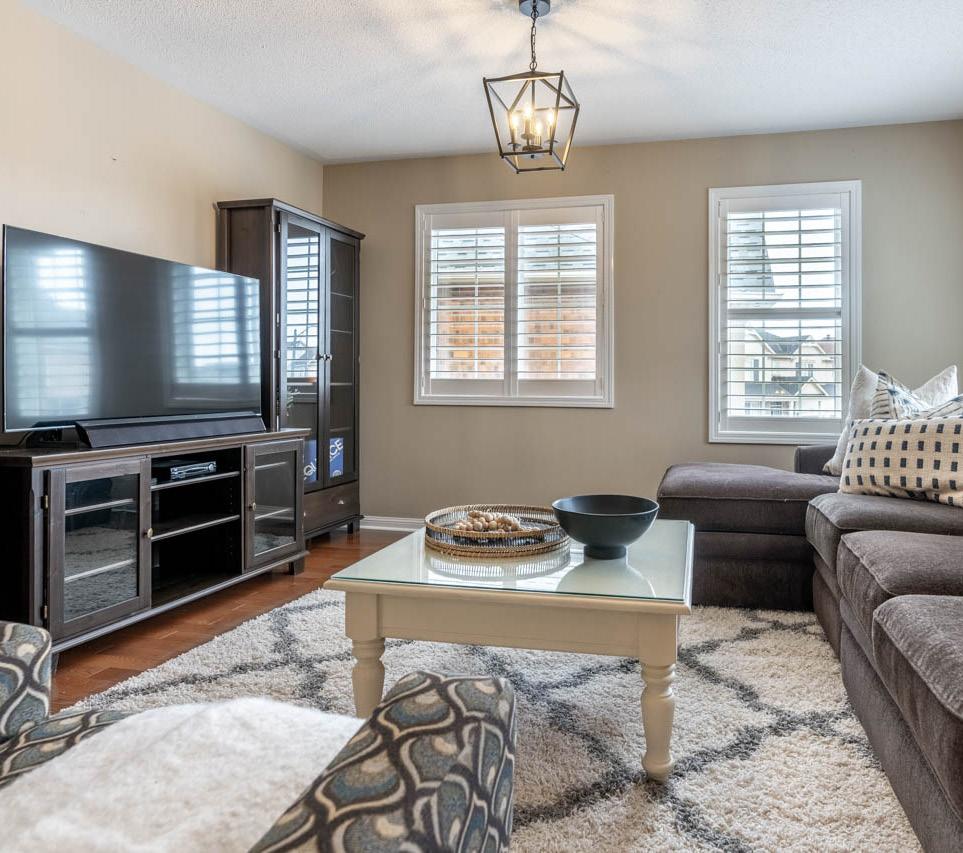
Gr O und Fl OO r
§ Large foyer
§ Double-width entry closet w/custom storage and frameless mirrored doors
§ Kashmir Hueso 24”x24” polished porcelain tile
§ Hardwood stairs w/ iron pickets & carpet runner
§ Stone feature wall in the hallway
§ Powder room
§ Garage entry closet w/custom storage and frameless mirrored doors
§ Oak hardwood floors
§ Separate dining room with archway entries and rounded corners
§ Smooth ceilings
§ Pot lights
§ Family room with a linear gas fireplace, including a custom stone feature/media wall & built-in storage
Kit
C hen
§ Quartz countertops and backsplash
§ Extended upper cabinets with valance and crown molding
§ Pot & pan drawers
§ Angled and glass door display shelves
§ Large island w/flush breakfast bar and bar sink
§ Built-in KitchenAid® double-ovens
§ Built-in Jenn-Air® 5-element glass cooktop
§ Samsung® over-the-range microwave
§ Bosch® built-in dishwasher with custom cover
§ LG® InstaView® Door-in-Door® counter-depth fridge (2021)
§ Breakfast area with sliding door to raised composite deck
§ Pot and pendant lighting
Se CO nd Fl OO r S
§ 4 bedrooms + family room | 3 full bathrooms
§ Oak hardwood floors
§ Family room (easily convertible to 5th bedroom)
§ Laundry room w/front load washer & dryer
§ Main bath
§ Bedrooms 2 & 3 w/Jack & Jill 3pc bathroom
§ Primary Bedroom
- Double door entry w/foyer
- Large sitting area
- Double walk-in closets
- Five-pc ensuite bathroom w/deep soaker tub, separate shower, and dual vanities
Ba S e M ent
§ Fully finished
§ Custom wet bar with microwave, dishwasher, bar, and wine fridges
§ Family room with stone feature wall and builtin cabinetry
§ 3pc bathroom with separate shower
Out S ide
§ Stone, brick, and stucco construction
§ Professionally landscaped with stamped concrete walkway
§ Portico-style front porch w/holiday lights receptacle
§ Double-door entry w/transom window and privacy inserts
§ Walk-out maintenance-free deck w/storage
§ Stone patio with pergola
§ Large storage shed
§ Backing onto a profoundly forested area
§ Electric awning with Sunbrella® fabric and remote extend/retract option
Mi SC ellane O u S
§ Beam® central vacuum
§ Garage entry door with keyless entry
§ Garage door opener with touchpad entry
§ Honeywell® digital thermostat
§ Whole-home humidifier
§ Roof re-shingled in 2018 (50yr singles)
§ New furnace in 2021
§ The driveway was re-paved in 2019
WElCOME TO ThE bEaTY NEighbOuRhOOD.
Development in the Beaty neighbourhood began in 2000 and it quickly became a sought-after location due to its abundance of parks, excellent schools and proximity to major highways and public transportation. Being located in the South-East end of Milton puts this area in close proximity to HWY 401, HWY 407, and a short drive to the Milton Go Station. This family-oriented neighbourhood is anchored by Beaty Neighbourhood Park North & South as well as the expansive green space and trails provided by the Union Gas Pipeline, a great area to walk and cycle.
Milton is one of Canada’s fastest growing municipalities. The population more than tripled from 2001 to 2012 when it exceeded 100,000.
fuN faCTs. - 2017 Median Age: 34 2031 Estimated Population: 228,000 - Average Household Income: $114,495 - Green and Recreational Space are more than double anywhere in the GTA - 73% of residents have post secondary education

HAWTHORNE VILLAGE P.S. (JK - 8)
351 Scott Boulevard 905-878-6176
CRAIG KIELBURGER (9 - 12) 396 Williams Avenue 905-878-2839
GUARDIAN ANGELS CES (JK - 8) 311 Savoline Blvd. 289-851-9329
ST. KATERI TEKAKWITHA CSS (9) 675 Kennedy Circle West
ST. FRANCIS XAVIER CSS (9 - 12) 1145 Bronte Street South (905) 636-8799
Instagram.com/kormendytrott Facebook.com/kormendytrott tiktok.com/@kormendytrott Youtube.com/kormendytrott Pinterest.com/kormendytrott
Issuu.com/kormendytrott
SoundCloud.com/KTRealty

