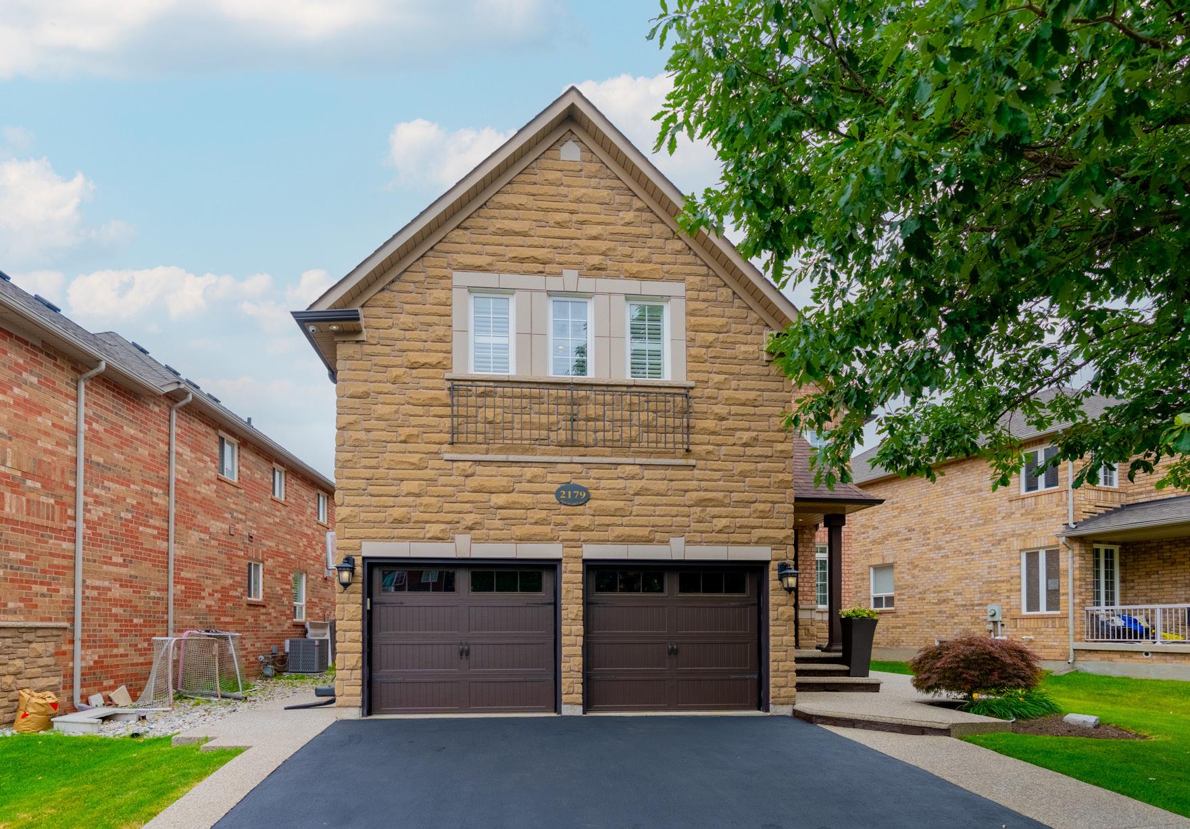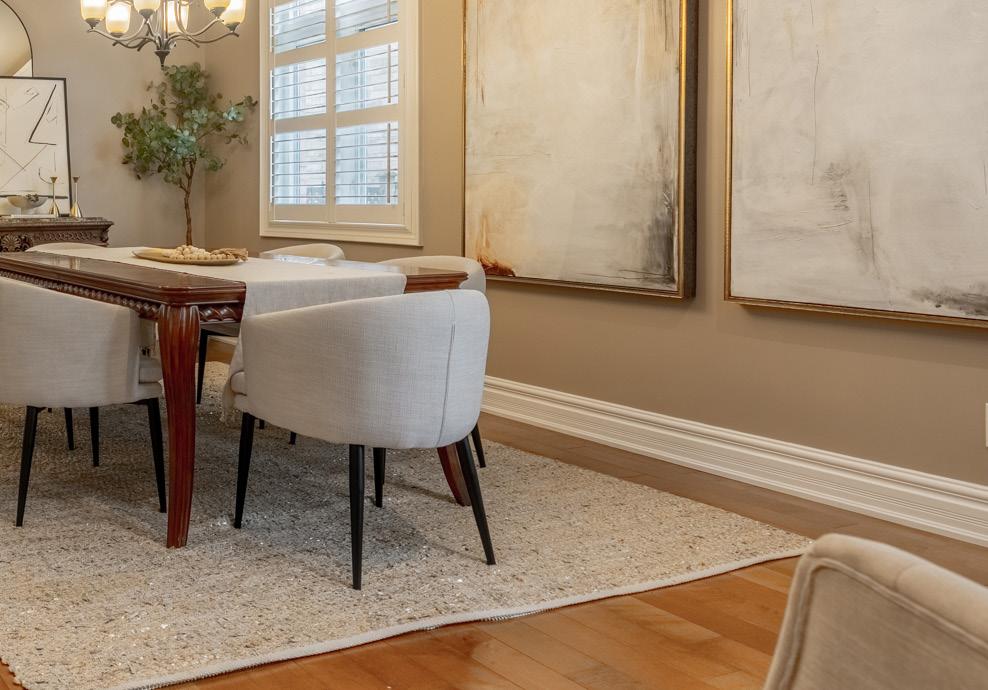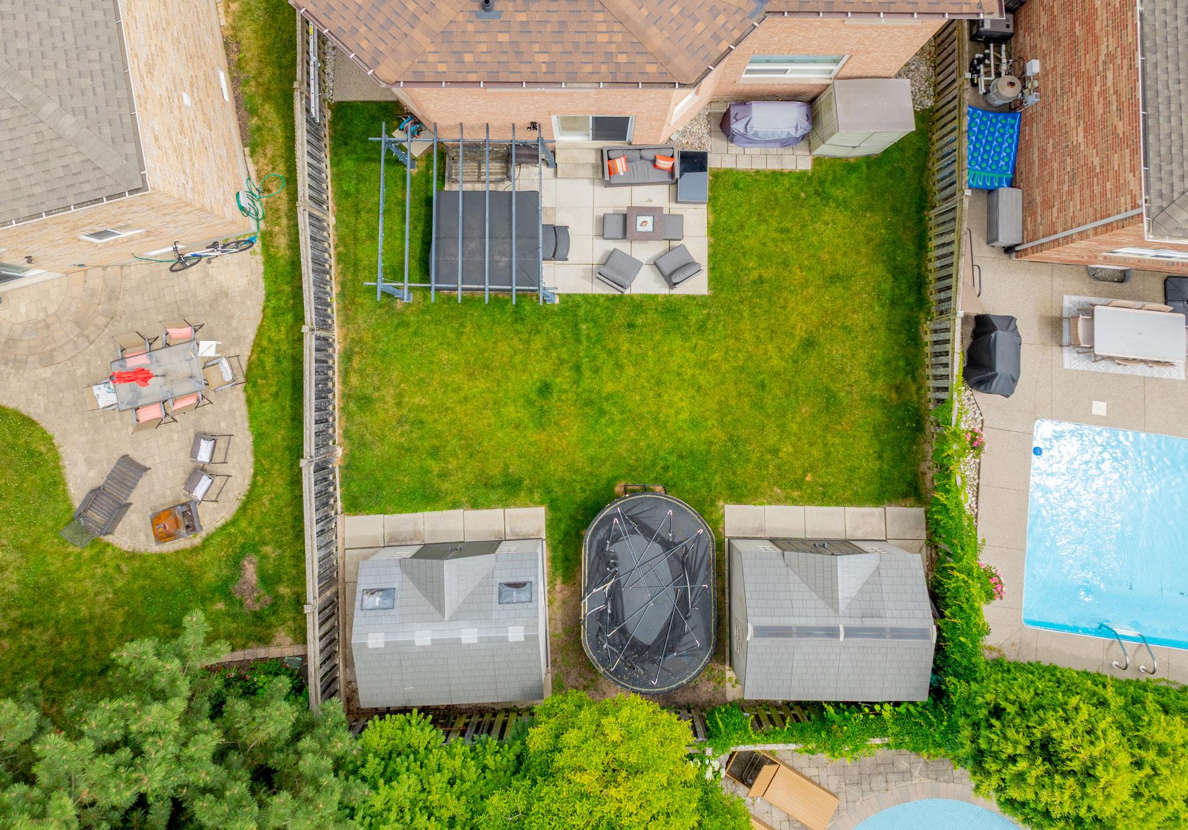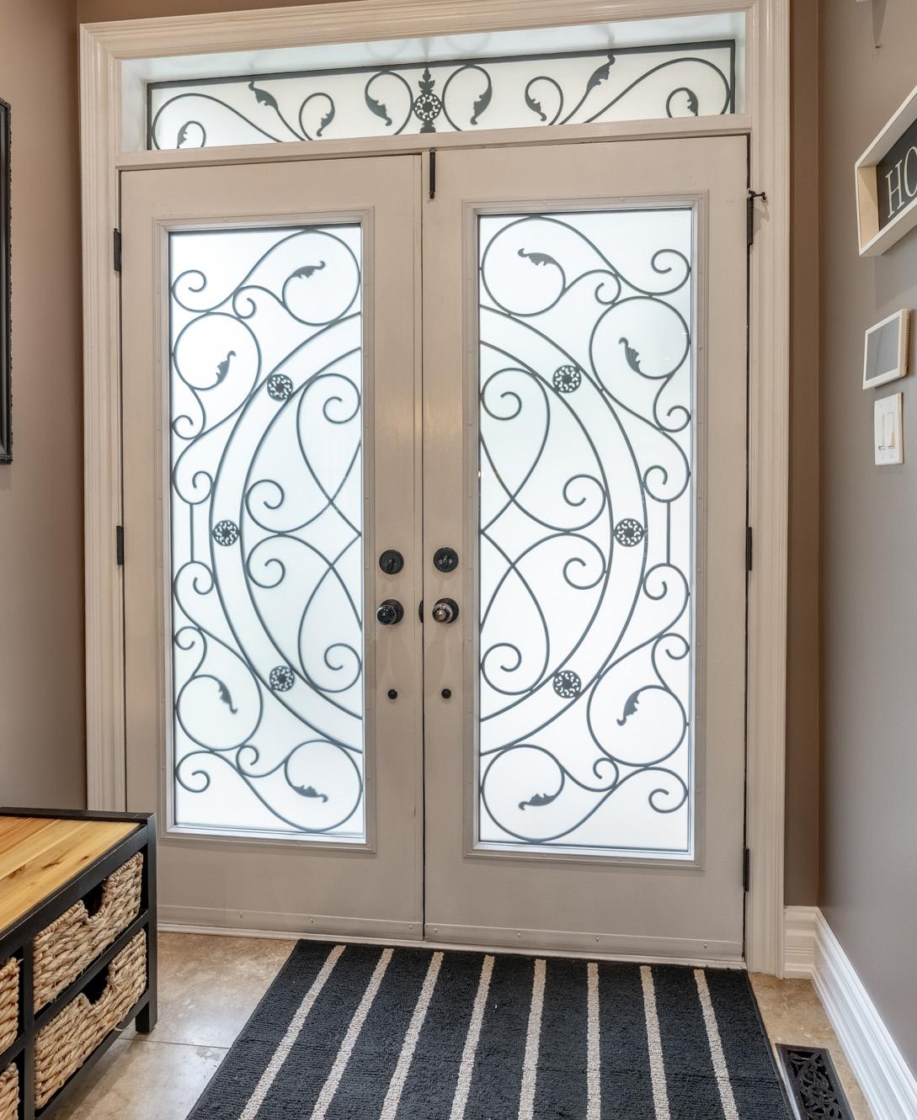


4 bedrooms 3.5 baThs 2,457 sq.fT
6 paRKiNG






4 bedrooms 3.5 baThs 2,457 sq.fT
6 paRKiNG


Welcome to 2179 Glencairn Road – a charming, move-in ready home in one of Oakville’s most sought-after neighbourhoods, Westmount.
This beautifully maintained property offers the perfect blend of comfort and functionality with spacious rooms, an updated kitchen, and a practical layout ideal for everyday living and entertaining. Seamless hardwood flooring and crown molding throughout create a prestigious feel to this 2,457 sqft. home.
Step outside to a backyard retreat—perfect for summer BBQs (with a direct gas line), morning coffee, or relaxing evenings under the stars. Located on a quiet, tree-lined street in a familyfriendly area, you’re just minutes from top-rated schools, parks, trails, and all the essentials Oakville has to offer.
This is more than just a house—it’s the perfect place to call home.
CONTACT THE KORMENDY TROTT TEAM TODAY FOR MORE INFORMATION:
1 (800) 617-0090
info@kormendytrott.com
“ThE KiTchEN is ThE hEaRT Of ThE hOME ”















§ Double-door with wrought iron entryway and transom window
§ 12 x 24-inch travertine tiles in entryway
§ 5-inch maple hardwood flooring throughout
§ Powder room with Kohler sink and wallmounted shelf
§ Laundry room with built-in storage, laundry tub and Whirlpool® Duet front-load washer and dryer
§ Crown molding throughout
§ Potlights throughout
§ Tier-on-tier California shutters
§ LIVING ROOM
- Brick feature wall with electric fireplace and built-in shelving units
- Floating crown molding with indirect LED lighting (colour adjustable)
- Built-in speaker system
- Dimmable potlights
§ DINING ROOM & SITTING AREA
- Floating crown molding with indirect LED lighting (colour adjustable)
- Dimmable potlights
- Traditional candle-style shaded chandelier
§ Quartz countertops and raised panel cabinetry
§ Mosaic backsplash
§ Travertine 12 x 24-inch tiles
§ Moen® stainless steel single-handle pulldown faucet
§ Double-basin, undermount sink
§ APPLIANCES
- Samsung® counter-depth French door refrigerator with ice and water dispenser
- GE® Profile Slide-In Gas range with convection oven
- GE® Profile dishwasher with SmartDispense™ Technology
- Panasonic® Over-the-Range microwave
§ 4 Bedrooms | 2 Bathrooms
§ 5-inch maple hardwood flooring throughout
§ Crown molding throughout*
§ Tier-on-tier California shutters
§ Potlights in main hallway
§ Double-door linen closet
§ Primary bedroom with double-door entry, spacious ensuite four-piece bath and large walk-in closet
§ Upgraded five-piece main bathroom with double sink, quartz counters, tub and showerhead
Ba S e M ent
§ Finished basement & freshly painted living areas
§ Bonus room with ensuite three-piece washroom and walk-in closet
- Rain shower and shower niche
- Floating vanity with ample storage
§ Gym/recreation area
§ TV room
§ Large pantry space with cold room
§ Ample storage space
§ Brick exterior
§ Paved driveway (Painted 2025)
§ Exposed aggregate concrete borders
§ Covered front porch with concrete steps & landing
§ Concrete walkway to the backyard
§ Exterior potlights
§ Two-car garage with Chamberlain® garage door opener with Wi-Fi capabilities
§ BACKYARD
- Concrete patio with seating area
- Natural gas line BBQ connection
- Two sheds
Mi SC ellane O u S
§ Central vacuum
§ Security cameras and receiver included
§ Roof - 2018, Furnace - 2017
*except in east bedroom and bathrooms
§ Alarm system wired
*Room sizes, year built, lot dimensions, taxes and all other specifications are approximate. Square footage source: Floorplan. Buyers and/or their agent are responsible for determining exact figures
Measurements and calculations are approximate To be used as guidelines only
Westmount is a vibrant, family-friendly neighbourhood in Oakville, prized for its blend of green spaces, excellent schools, and modern amenities. The community is surrounded by lush parks and trails—West Oak Trails Community Park, Bloomfield Park, and Castlebrook Park offer playgrounds, splash pads, sports fields, and scenic walking paths, while Bronte Creek Provincial Park is just minutes away for hiking and outdoor adventures. Westmount is home to top-rated public and Catholic schools for all ages, making it a great place to grow a family. Residents enjoy convenient access to plazas, offering grocery stores, cafes, services and more. With Bronte GO a quick drive away and accessible local transit, Westmount is not only a community for growing families, but a commuter’s dream as well.

EMILY CARR PUBLIC SCHOOL (JK-8)
2255 Pine Glen Road (905) 827-3928
GARTH WEBB (9-12)
2820 Westoak Trails Boulevard (905) 847-6875
ST. JOHN PAUL II CATHOLIC ELEMENTARY SCHOOL (JK-8)
2130 Kingsridge Drive (905) 827-8894
ST. JOAN OF ARC CATHOLIC ELEMENTARY SCHOOL (JK-8)
2912 Westoak Trails (905) 847-3581
ST. IGNATIUS OF LOYOLA CATHOLIC SECONDARY SCHOOL (9-12) 1550 Nottinghill Gate (905) 847-0595
WEST OAK TRAILS COMMUNITY PARK
- Sports fields
- Playground
- Splashpad
- Parking
FOXCREEK PLAZA
- Shopper’s Drug
- Starbucks
- FreshCo
- RBC
- Tim Hortons
- And more!
WEST OAK TRAILS PLAZA
- TD Bank
- Dry cleaners
- Pharmacy
- Walk-in - Pizza Depot HWY 403 407 ETR BRONTE GO
