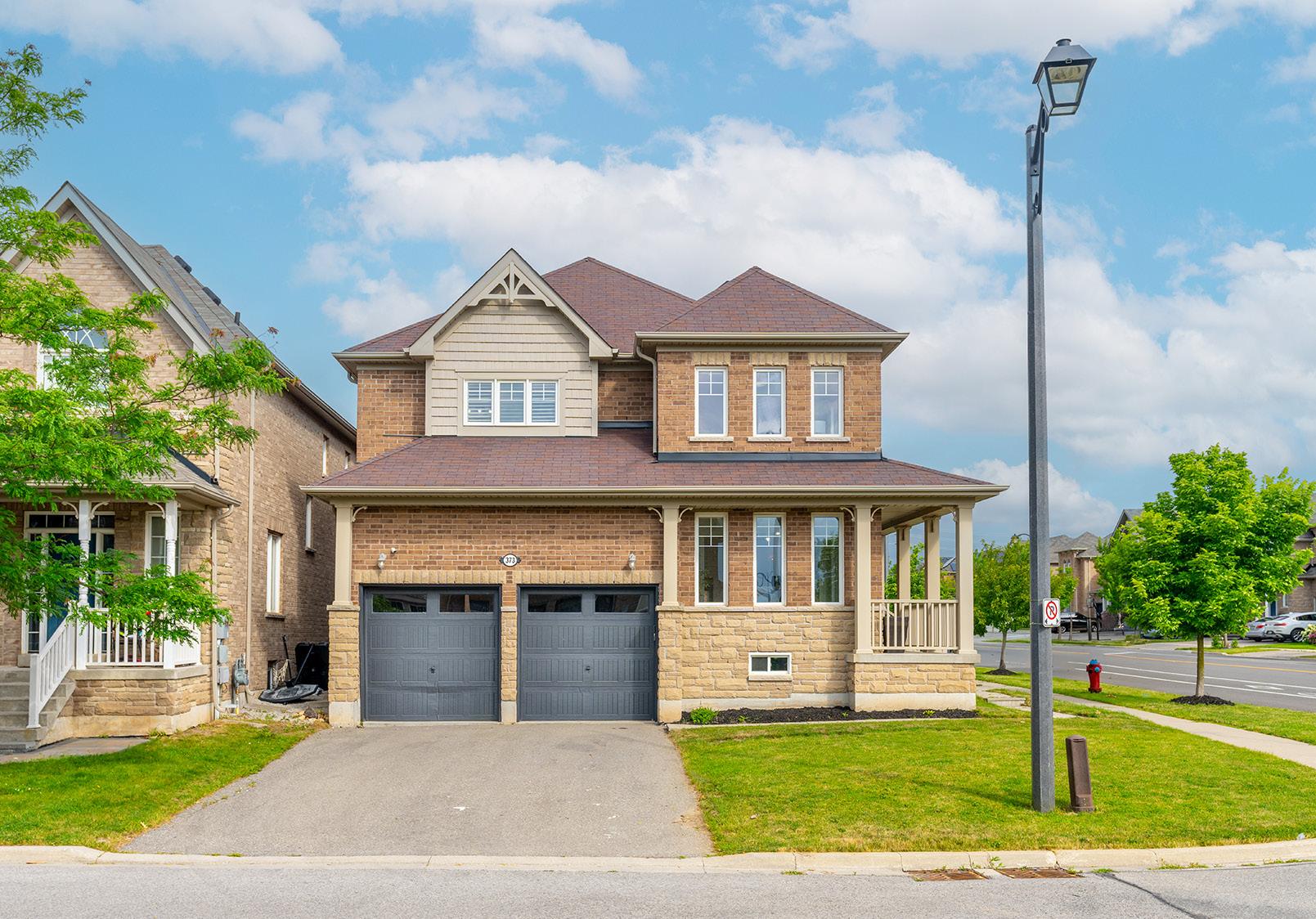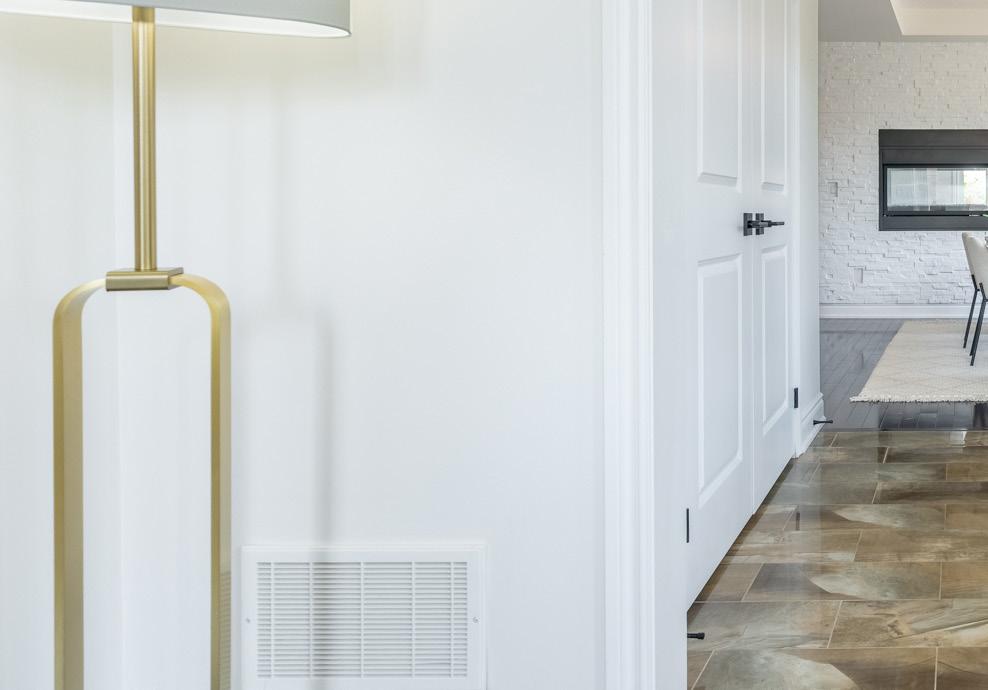





4 bedrooms 3 baThs 2,499 sq.fT 4 paRKiNg


“ThE KiTchEN is ThE hEaRT Of ThE hOME ”












§ Brick and stone façade exterior
§ Covered front porch
§ Fully fenced backyard
§ Wood entertainment deck off patio doors
§ Garden shed
Gr O und Fl OO r
§ 9’ ceilings with extended windows
§ 3 ¼” plank hardwood floors with 5” moderncolonial baseboards
§ Double-door front entry with glass inserts and transom window
§ Tiled foyer (12”x24” porcelain – brick pattern) with double-door closet
§ Den/Office
§ Powder room
§ Pantry Outside
§ Inside garage entry with additional doubledoor closet
§ Separate dining room with stone feature wall and recessed 2-sided gas fireplace
§ Living room with stone feature wall and recessed 2-sided gas fireplace
§ Solid oak staircase—finished in rich espresso stain and matte black wrought iron balusters topped with dual knuckle accents
Kit C hen
§ Jenn-Air® appliance package;
- Convection microwave/speed cook oven
- True convection electric wall oven
- Fully integrated built-in bottom-freezer refrigerator
- Built-in dishwasher
- Drop-in gas range cooktop
§ Stainless steel and glass canopy-style range hood
§ Display cabinets with glass inserts and shelving
§ Granite countertops with beveled edge
§ Island with extended breakfast bar and undermount sink, single-hole faucet
§ Glass and stone backsplash
§ Pot and pan drawers
s e CO nd Fl OO r
- Four bedrooms
- Primary bedroom with sitting area & walk-in closet
- Primary 5-pc bathroom
- Jacuzzi deep-soaker tub with 3-pc faucet
- Extended Vanity with dual sinks
- Corner shower with full seamless glass enclosure and door
- Linen closet
- Laundry room with Samsung® steam washer & dryer with storage pedestals
- 4-pc main bath
- 5” plank hardwood floors with 5” moderncolonial baseboards
Base M ent
§ Unfinished
§ Bathroom rough-in
§ Sump pump
§ Hot water tank (rental)
§ Central humidifier
Mis C ellane O us
§ Insulated garage doors with transom windows
§ Craftsman® garage door openers with remote
§ Silhouette roller-blinds throughout
§ Modern light fixtures throughout
§ Roof, Windows, Doors, Furnace, A/C (2012)
*Room sizes, year built, lot dimensions, taxes and all other specifications are approximate. Square footage source: Floorplan. Buyers and/or their agent are responsible for determining exact
Measurements and calculations are approximate To be used as guidelines only
Scott Neighbourhood exudes a sense of warmth and togetherness. Regular community events—seasonal markets, festivals, and family-friendly mixers—bring neighbours closer, fostering a genuine small-town feel within a major city. With quiet, well-kept streets and close-knit connections, this district is ideal for families, professionals, and downsizers alike.
Situated within walking distance of bus routes and major arteries, 373 Kincardine Terrace makes commuting a breeze. Go shopping for essentials, enjoy a morning coffee, or plan a night out—all just minutes away. The local high school, elementary schools, and library further enhance this location’s appeal for families.
Just a leisurely two-minute stroll from the property, Sherwood Community Centre and Park serves as both a recreational haven and a social hub. The Centre offers an impressive range of amenities, including:
- Fully equipped fitness centre and gymnasium
- Indoor swimming pool with family and lane swim times
- Multi-purpose studio rooms for yoga, dance, and community classes
- Milton Library
Step outside, and you’re in Sherwood Park—an inviting green space with:
- Playgrounds for all ages
- Multi-use sports fields (soccer, baseball, etc.)
- Basketball and tennis courts
- Paved walking trails winding through mature trees
- Picnic areas with benches and tables
Throughout the year, the park buzzes with energy: summer soccer leagues, weekend family playdates, arts in the park, and seasonal outdoor fitness classes. The Community Centre echoes with the laughter of swimming lessons, pottery nights, parent-and-tot groups, and seniors’ social clubs. It’s more than just a facility—it’s where neighbourhood bonds strengthen.
ESCARPMENT VIEW PS (PK-8)
351 Scott Blvd
MILTON DHS (9-12)
396 Williams Ave
ÉÉ DYANE-ADAM (K-6)
500 Cedar Hedge Rd
ÉS GAÉTAN GERVAIS (7-12)
1055 McCraney St E
QUEEN OF HEAVEN CATHOLIC ES (PK-8)
311 Savoline Blvd
ST FRANCIS XAVIER CSS (9-12)
1145 Bronte St S
SHERWOOD DISTRICT PARK
- Playground, Sports Field, Basketball Courts, Ball Diamond, Trail, and Picnic Facilities
SCOTT NEIGHBOURHOOD PARK
- Playground, Sports Field, Basketball Court, Splash Pad, Trail, and Multi-Use Pad
SHERWOOD COMMUNITY CENTRE
- Arenas (2) (ice/floor), Pool (lap & play), Library, Fitness studio, Meeting rooms & event spaces (various)
6000 MAIN ST WPLAZA
- Starbucks, Grillado’s restaurant, D-spot deserts, Shawarma Royale, Pizza Hut, Guac Mexican grill, and more!
DOWNTOWN MILTON
HWY 401 HWY 407
MILTONGO
