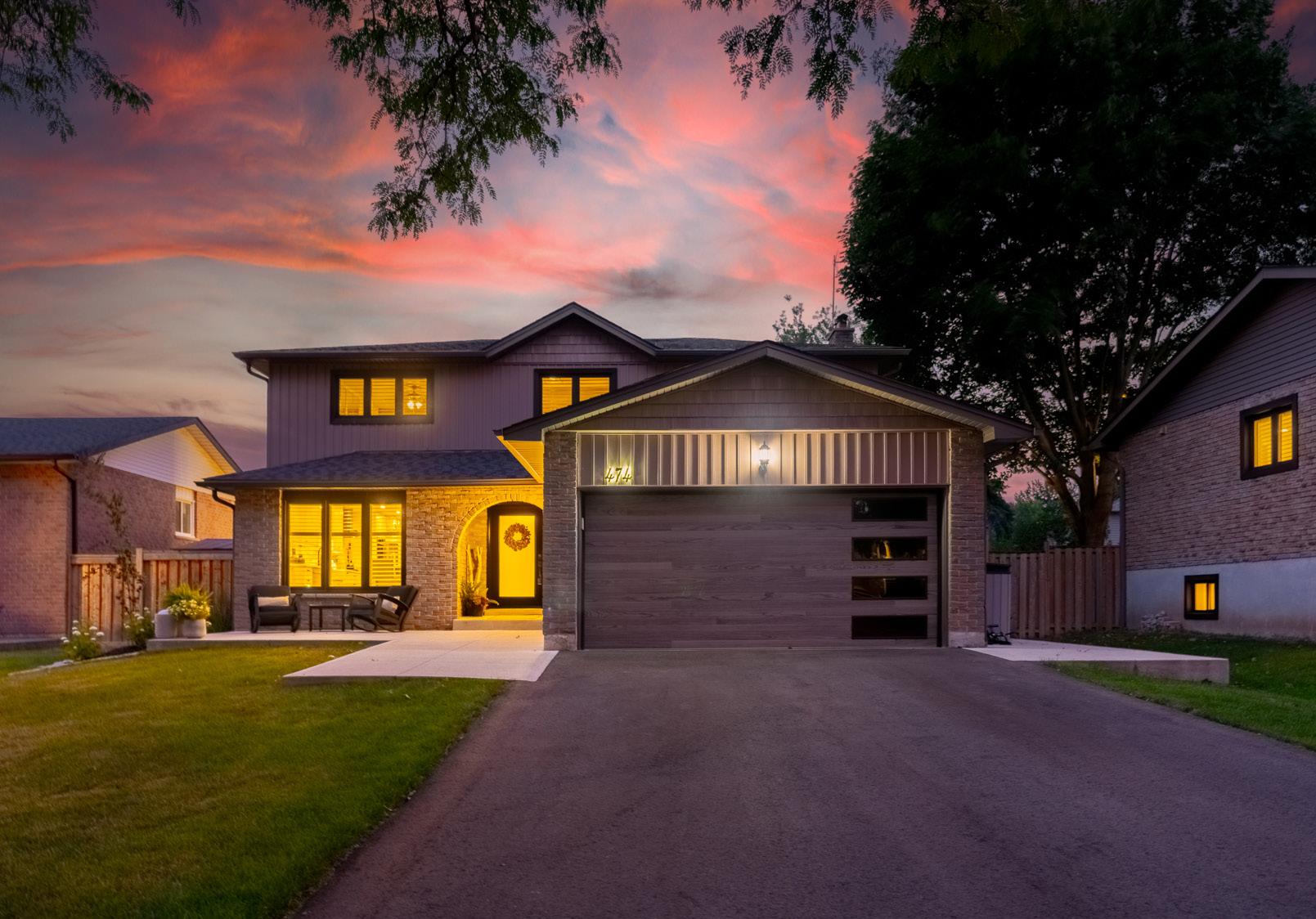
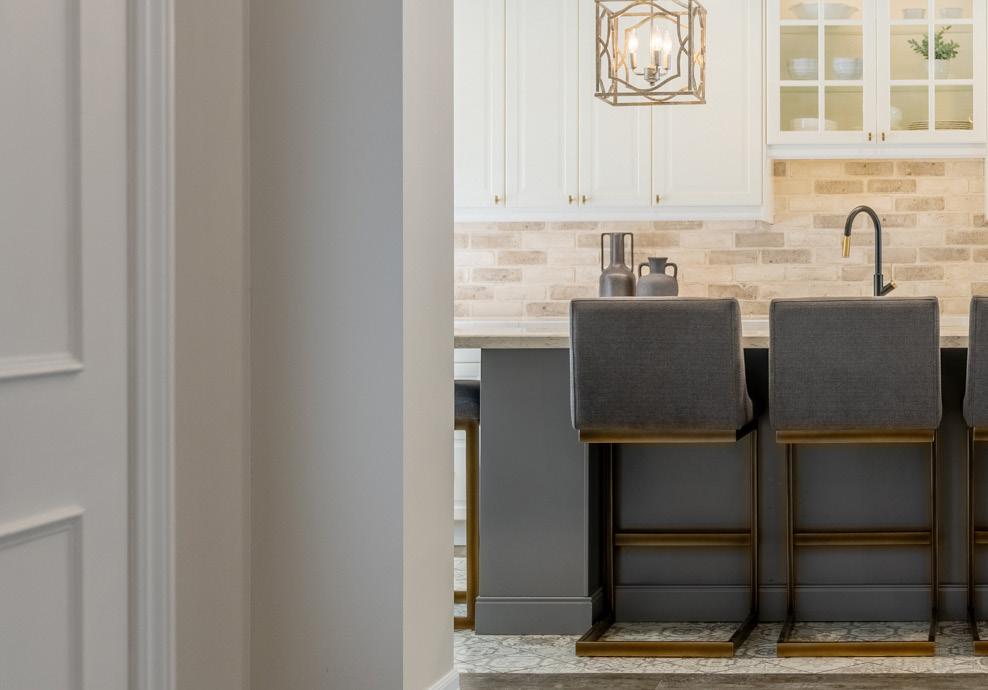
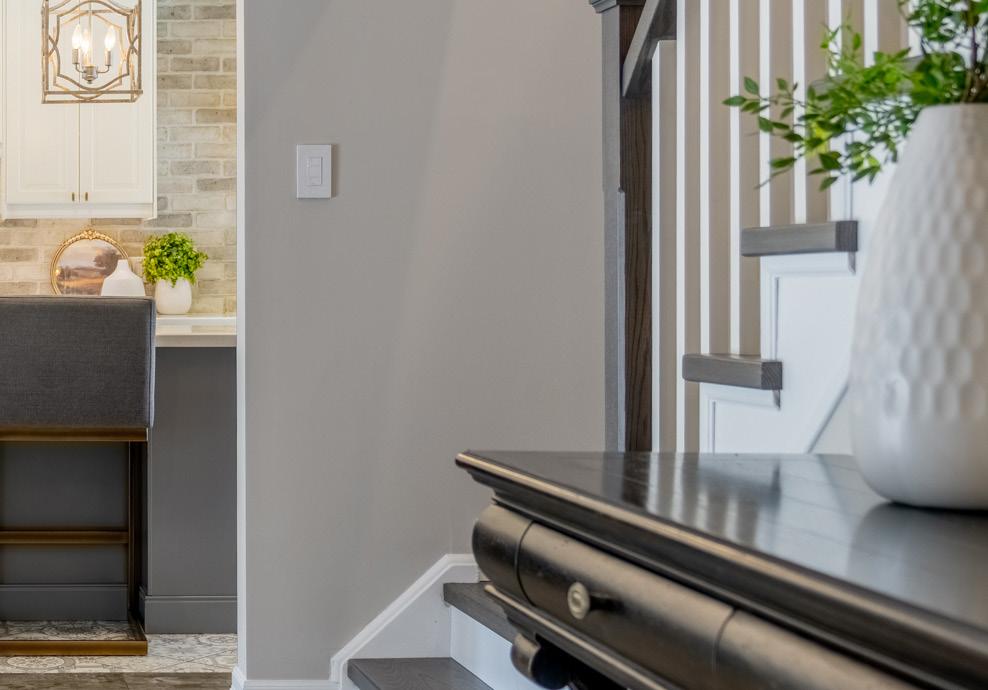
4 bedrooms 4 baThs 1,984 sq.fT 6 paRKiNG
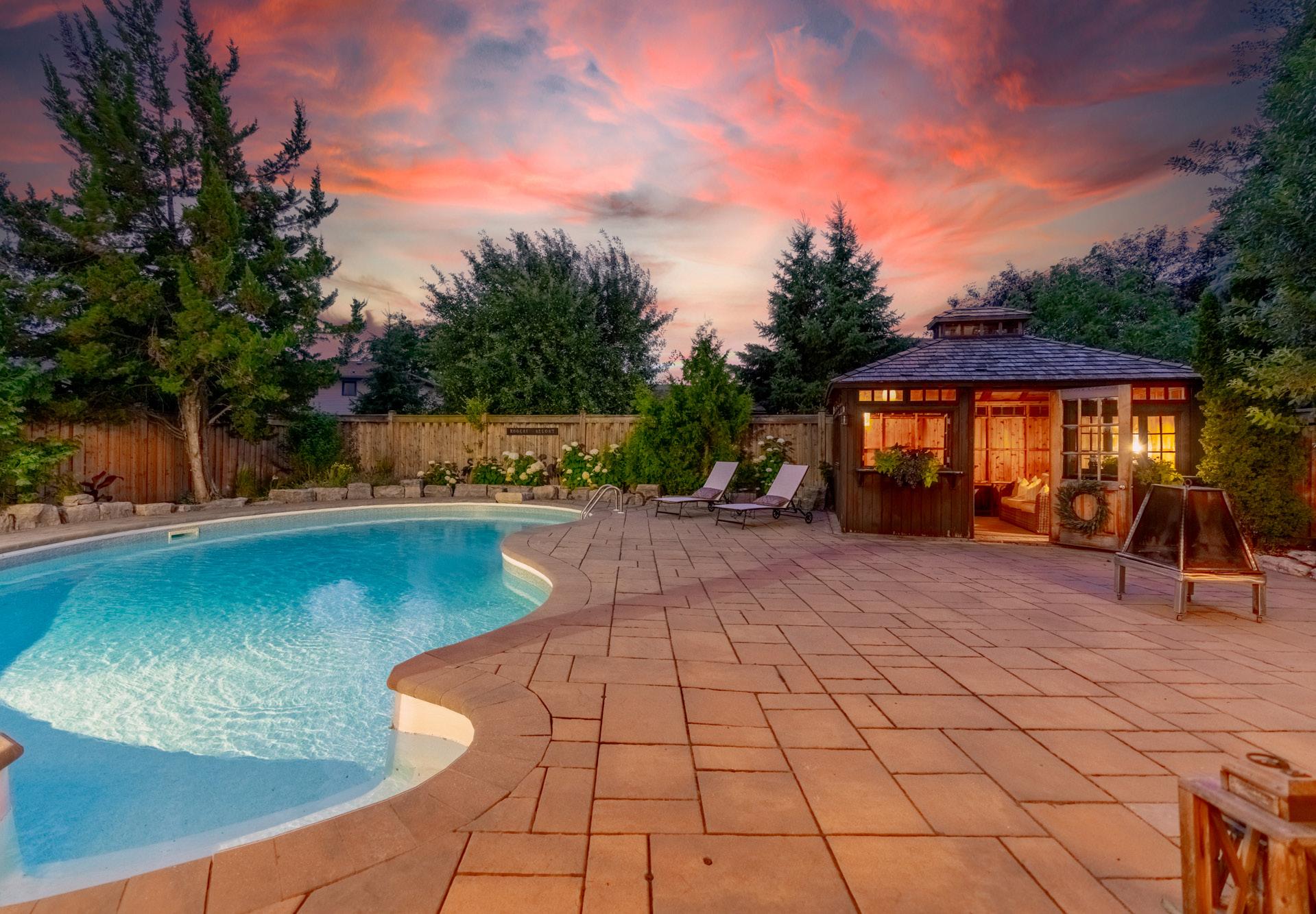
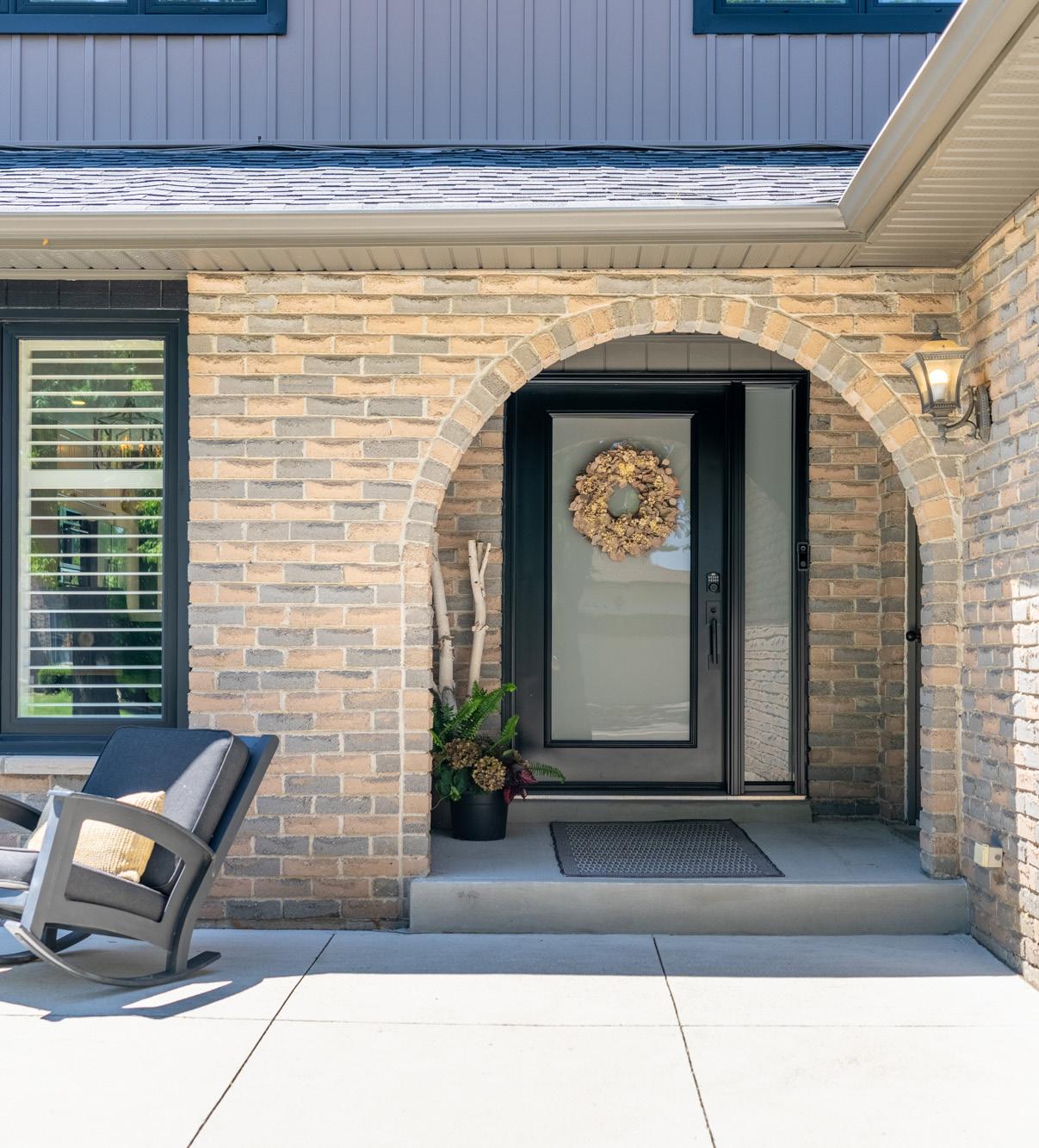




4 bedrooms 4 baThs 1,984 sq.fT 6 paRKiNG


Welcome to one of Timberlea’s most distinguished homes, nestled on one of Milton’s most desirable streets. This beautifully updated 2-storey detached property offers the perfect blend of style, function, and lifestyle. Start your mornings with coffee under the covered awning, overlooking the sparkling pool. Entertain effortlessly in your show-stopping custom kitchen, designed to impress. After a long day, retreat to the finished basement for a cozy movie night or head outside for an evening swim followed by a nightcap in your resort-inspired backyard oasis. Ideally situated close to top-rated schools, parks, and playgrounds, with easy access to highways and transit, this home delivers both comfort and convenience for the modern family.
CONTACT THE KORMENDY TROTT TEAM TODAY FOR MORE INFORMATION:
1 (800) 617-0090
info@kormendytrott.com
“ThE
is ThE hEaRT Of ThE hOME ”
















§ Eye-catching 2-storey brick and siding elevation
§ Generous 57’ x 124’ lot
§ Inviting front porch—perfect for morning coffee or evening chats
§ Outdoor double receptacle
§ Garage entry door, adjacent to front door of home
§ Professionally landscaped front and backyards
§ Concrete walkway wraps the front entry, provides a path to the backyard
§ Gas-heated double-car garage with parking for four additional vehicles on the driveway
§ Private backyard retreat ideal for entertaining or unwinding in style:
- Heated inground pool
- Awning & gazebo
- Mix of hard and softscaping

§ Welcoming front door with decorative glass insert & Weiser keypad lock
§ Durable wood-look plank tile flooring throughout
§ Smooth ceilings with recessed pot lighting for a clean, modern feel
§ Convenient powder room for guests
§ Bright dining area with views of the backyard
§ Comfortable living room featuring a wood-burning fireplace with a stylish stucco surround and mantel
§ Functional mudroom/drop zone with floor-toceiling cabinetry and pull-out storage—perfect for keeping things organized
§ Two backyard walkouts with sliding glass doors: a two-panel slider off the kitchen and a three-panel slider off the dining area, both designed to fill the space with natural light and offer easy access to your outdoor oasis
Showstopping kitchen where style meets function in every detail:
§ Stunning 10-foot island takes center stage with a sleek quartz countertop, breakfast bar seating, and custom cabinetry—perfect for morning coffee or entertaining a crowd
§ Oversized 36” farmhouse sink combines charm and practicality
§ Elegant 12” x 12’ designer tile flooring sets the tone with a unique, high-end finish
§ Square raised shaker-style cabinetry with soft-close doors, under-cabinet lighting, and illuminated glass display cabinets—equal parts beauty and storage
§ Quartz countertops and full-brick veneer backsplash
§ Stainless steel appliance package featuring:
- Side-by-side refrigerator with built-in water and ice dispenser
- Whirlpool® 5-burner gas cooktop
- Built-in oven and microwave
- Dishwasher
- Danby® built-in bar fridge
§ Four spacious bedrooms and two full bathrooms
§ Wide plank luxury vinyl flooring throughout— durable, stylish, and low-maintenance
§ Generously sized secondary bedrooms featuring large closets with built-in organizers
§ Updated 4-piece main bathroom with modern finishes
§ Stunning primary retreat featuring:
- Custom floor-to-ceiling closets and shelving
- Spa-inspired 4-piece ensuite showcasing a sleek glass-enclosed shower
§ Bathroom fans have integrated Bluetooth® speakers
Updat E s
§ 2025 – Basement Finished
§ 2023 – Furnace & A/C (Heat Pump)
§ 2023 – Driveway Paved
§ 2023 – Insulated Garage Door | Debris Screen
§ 2023 – Roof, Concrete Walkways, Pool Heater
§ 2022 – Pool Liner
§ 2021 – Pool Pump
§ 2020 – Kitchen Renovation
Bas EME nt
§ Fully finished lower level offering extra living space and flexibility
§ Wide plank luxury vinyl flooring for durability and visual warmth
§ Stylish 3-piece bathroom for added convenience
§ Dedicated space or bonus room—ideal for an office or hobbies
§ Sleek, moody wine and spirits room—perfect for showcasing your collection
§ Custom wet bar with quartz counters, built in bar-fridge, perfect to keep drinks cold during the game
§ Bright pot lighting throughout
§ Custom cabinetry & hidden doorway to laundry room with ample storage
§ Whirlpool® Washer and Dryer less than one year old
Ot HE r Mis C :
§ California Shutters throughout
§ Water-Softener (Owned)
§ Hot Water-Tank (Owned)
§ IQ Panel Security / Smart Home (Alarm.com)
§ Lift Master® quiet Garage Door Opener
§ High efficiency York ® Heat Pump
*Room sizes, year built, lot dimensions, taxes and all other specifications are approximate. Square footage source: Floorplan. Buyers and/or their agent are responsible for determining exact
Measurements and calculations are approximate To be used as guidelines only
Tucked into the heart of Milton, Timberlea is a well-established neighbourhood known for its charm, character, and exceptional lot sizes. Here, you’ll find double-car garages, wide driveways, and spacious yards lined with mature trees— features that are increasingly rare in today’s newer developments. Families love the abundance of parks and school options, while everyday essentials like shopping, dining, and recreation are just minutes away. And for commuters? The Milton GO Station and quick access to the 401-make getting around a breeze. Timberlea blends timeless appeal with unbeatable convenience.

Milton is one of Canada’s fastest growing municipalities. The population more than tripled from 2001 to 2012 when it exceeded 100,000.
fuN faCTs.
- 2021 Median Age: 36
2031 Estimated Population: 228,000
- Average Household Income: $142,600
- Green and Recreational Space are more than double anywhere in the GTA
- 65% of residents have post secondary education
E.W. FOSTER (JK-5)
320 Coxe Boulevard (905) 878-1953
SAM SHERRATT (6-8) 649 Laurier Avenue (905) 878-0575
OUR LADY OF VICTORY (JK-8)
540 Commercial Street (905) 876-4379
MILTON DISTRICT HIGH SCHOOL (9-12)
396 Williams Avenue (905) 878-2839
CRAIG KIELBURGER (9-12) 1151 Ferguson Drive (905) 878-0575
BISHOP P.F. REDING (9-12) 1120 Main Street East (905) 875-0124
LAURIER PARK
- Splash pad, Soccer field, Paved Walking /Biking Path, Kids Playground
WILLMOTT MARKETPLACE
- McDonalds, Tim Hortons, Sportsclips, Walk In Medical Clinic and Pharmacy, Dollarama
DERRY CENTRE
- Food Basics, Ethnic Supermarket, Dairy Queen, Scotiabank, Mutt Life Pet Store
MILTON SPORT CENTRE
- Ice Rink, Meeting Rooms, Swimming Pool, Expansive parkland with sports fields
LOCAL PUBS AND RESTAURANTS
- Ned Devine’s Irish Pub
- Eggsmart
- St. Louis Bar and Grill
HWY 401 HWY 407
MILTON GO STATION
