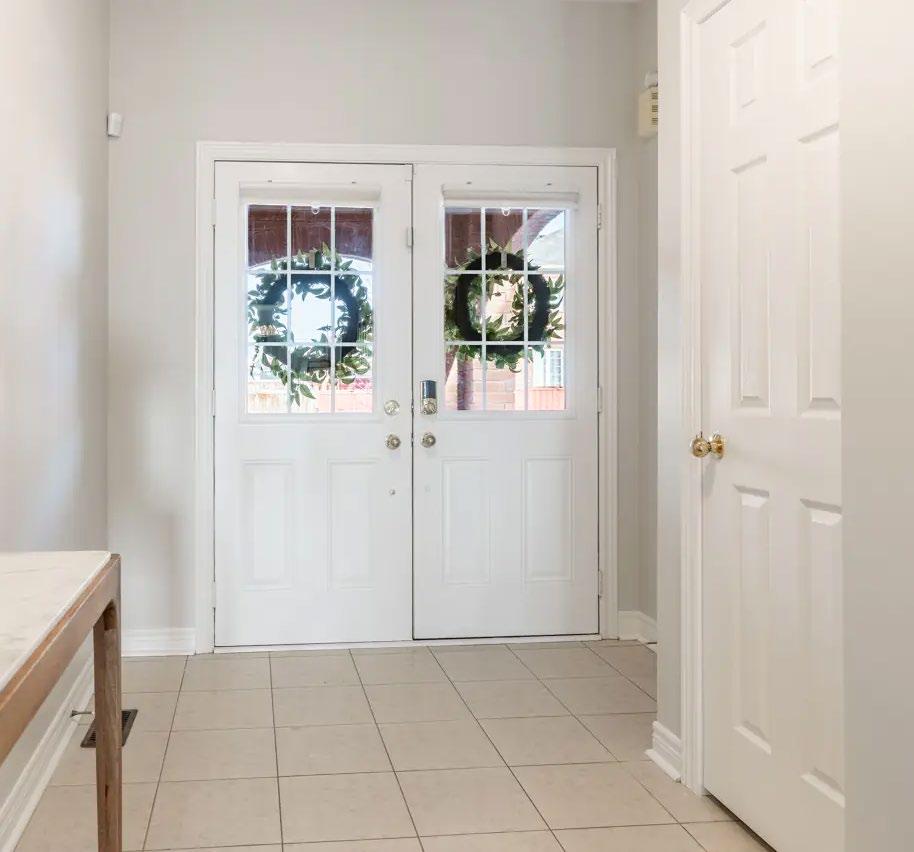


3 bedrooms 2.5 BaThs 1,880 sq.fT 2 paRKiNg


“ThE KiTchEN is ThE hEaRT Of ThE hOME ”







3 bedrooms 2.5 BaThs 1,880 sq.fT 2 paRKiNg


“ThE KiTchEN is ThE hEaRT Of ThE hOME ”















Gr O und level
§ Spacious entrance with 12x12 tiled floor & coat closet
§ Oak hardwood flooring
§ 9’ ceilings
§ Nest thermostat
§ Gas fireplace
§ Oak staircase
§ Powder room Upgraded vanity with quartz countertop
Mirrored frame, mirror Shelving
Kit C hen
§ Extended height, shaker cabinets
§ Granite countertop
§ Mosaic tile backsplash
§ Double, stainless steel sink with pull down faucet
§ Double, sliding doors to backyard
§ Stainless steel appliance package: Kitchen Aid French door refrigerator with external ice & water dispenser
— Kitchen Aid 30inch, convection range
Whirlpool over the range microwave
LG, Smart, built in dishwasher
§ Sunken family room with large windows and hardwood floors
§ Hardwood flooring throughout hallway
§ 2 spacious bedrooms with large closets and plush carpet
§ Main Bath Flat panel vanity 12x12 tile floor Shower/bath combo
§ Primary Suite 2 large closets Plush carpet
§ Primary Ensuite
— Flat panel vanity
— 12x12 tile floor
— Shower/bath combo
Ba S e M ent
§ Fully finished by builder (The Conservatory Group)
§ Lots of storage room
§ Plush carpet
§ Navien, Tankless water heater (Rental)
§ Goodman furnace
§ Whirlpool washer/dryer combo & laundry tub
§ Covered front porch
§ Custom address sign
§ Holiday outlet
§ Ring doorbell camera
§ Keypad entry
§ Double entrance doors
§ Backyard
Double, sliding door to exterior
Wood deck
Interlock stone patio
Fully fenced
Backing onto greenspace
Beautifully landscaped with mature foliage for extra privacy
Mi SC ellane O u S
§ Heat recovery ventilation system
§ Garage door opener with MyQ
§ Garage storage shelf
§ Outdoor camera by garage
Main Building: Total Exterior Area Above Grade 1879.68 sq ft
Main Building: Total Exterior Area Above Grade 1879.68 sq ft
Measurements and calculations are approximate To be used as guidelines only
Nestled in Milton’s south end at the foot of the Niagara Escarpment, this thriving community combines natural beauty with exceptional convenience. Directly across from Milton’s Education Village—soon welcoming expansions by Wilfrid Laurier University and Conestoga College—residents can look forward to a wealth of educational and economic opportunities. Meanwhile, the upcoming Tremaine Road and Highway 401 interchange promises easy, streamlined travel, making this neighbourhood both accessible and highly sought after.

Milton is one of Canada’s fastest growing municipalities. The population more than tripled from 2001 to 2012 when it exceeded 100,000.
- 2017 Median Age: 34
2031 Estimated Population: 228,000
- Average Household Income: $114,495
- Green and Recreational Space are more than double anywhere in the GTA
- 73% of residents have post secondary education
P. L. ROBERTSON (JK-8)
840 Scott Boulevard
905-878-3166
LUMEN CHRISTI CES (9-12)
841 Savoline Blvd.
905-636-9692
ELSIE MACGILL (9-12)
1410 Bronte St. South
289-878-4881
ST. FRANCIS XAVIER CSS (9-12)
1145 Bronte Street South
905-636-8799
MILTON MARKETPLACE PLAZA
- Sobey’s
- The Beer Store
- LCBO
- Pet Valu
- Medical Centre & Pharmacy
- Baskin Robbin’s
- & more
OPTIMIST PARK
- Playground
- Splash pad
- Basketball Court
- Cricket Pitch
- Tennis Courts - & more

call/TExT
1 (800) 617-0090
info@kormendytrott.com
WEBsiTE
kormendytrott.com
sOcial
Instagram.com/kormendytrott
Facebook.com/kormendytrott
tiktok.com/@kormendytrott
Youtube.com/kormendytrott
Pinterest.com/kormendytrott
Issuu.com/kormendytrott
SoundCloud.com/KTRealty