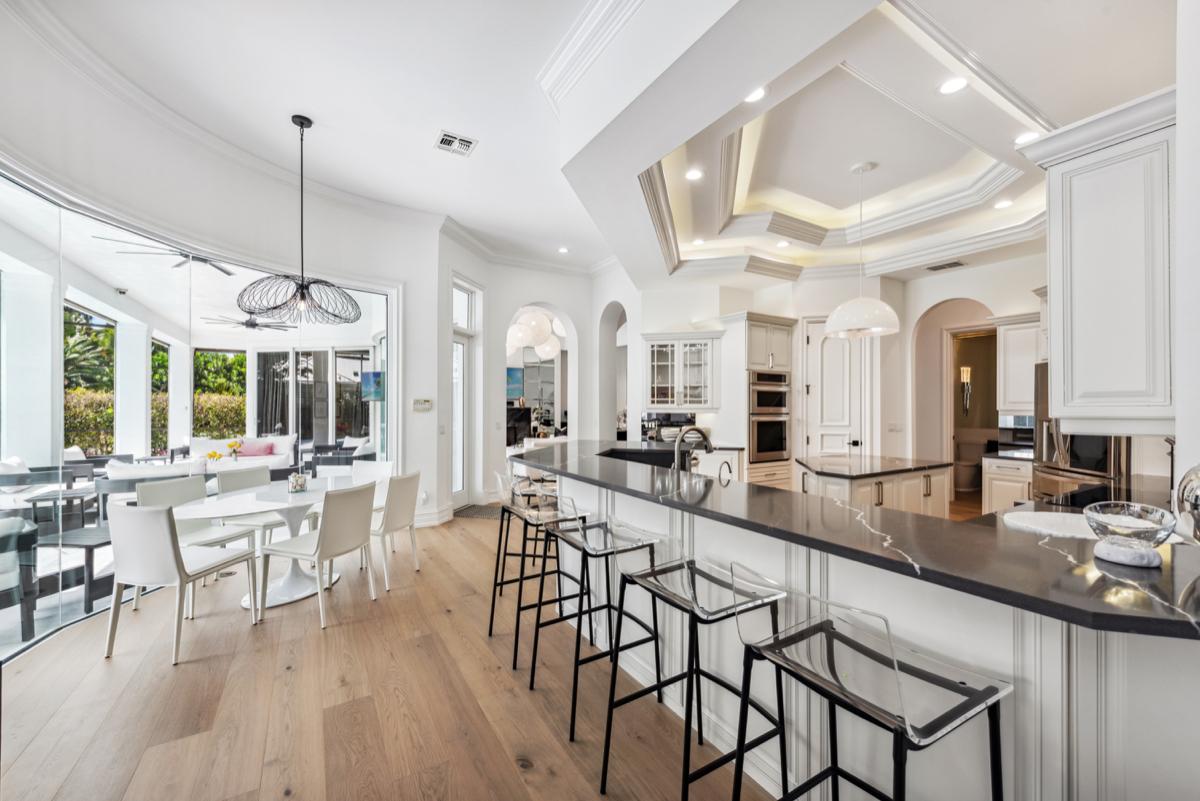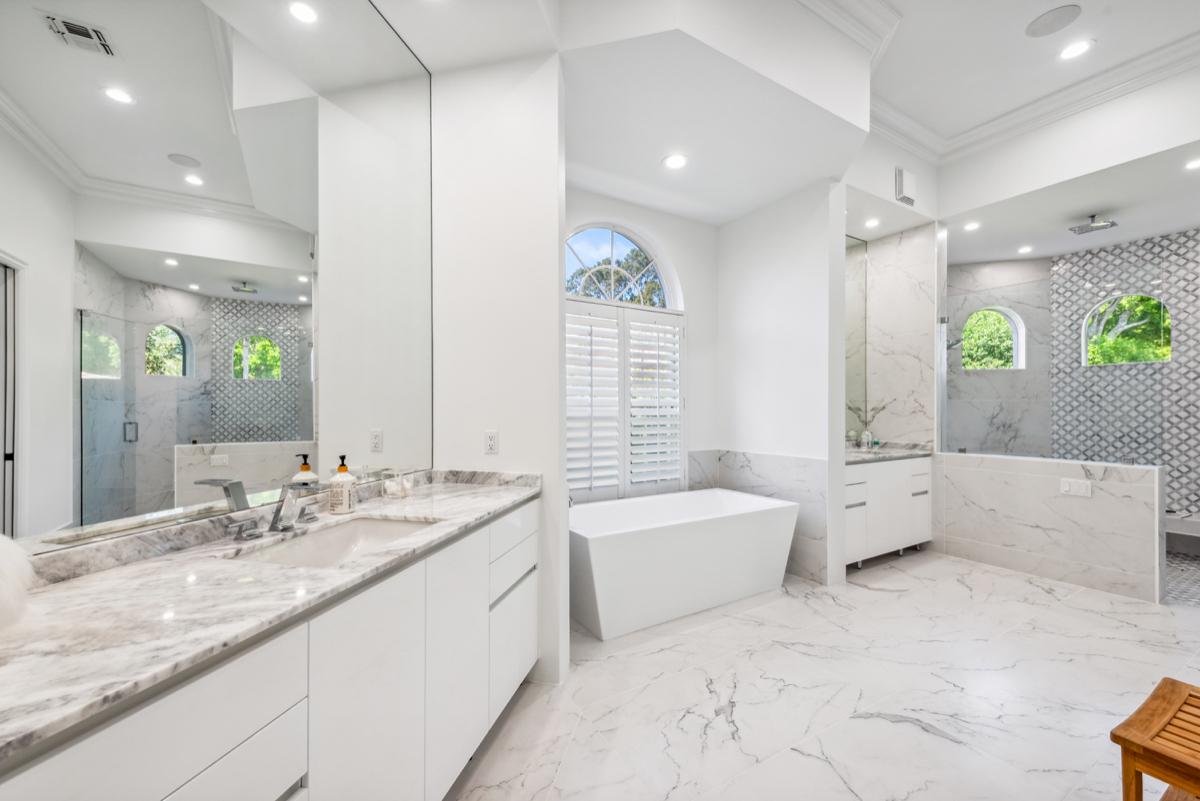
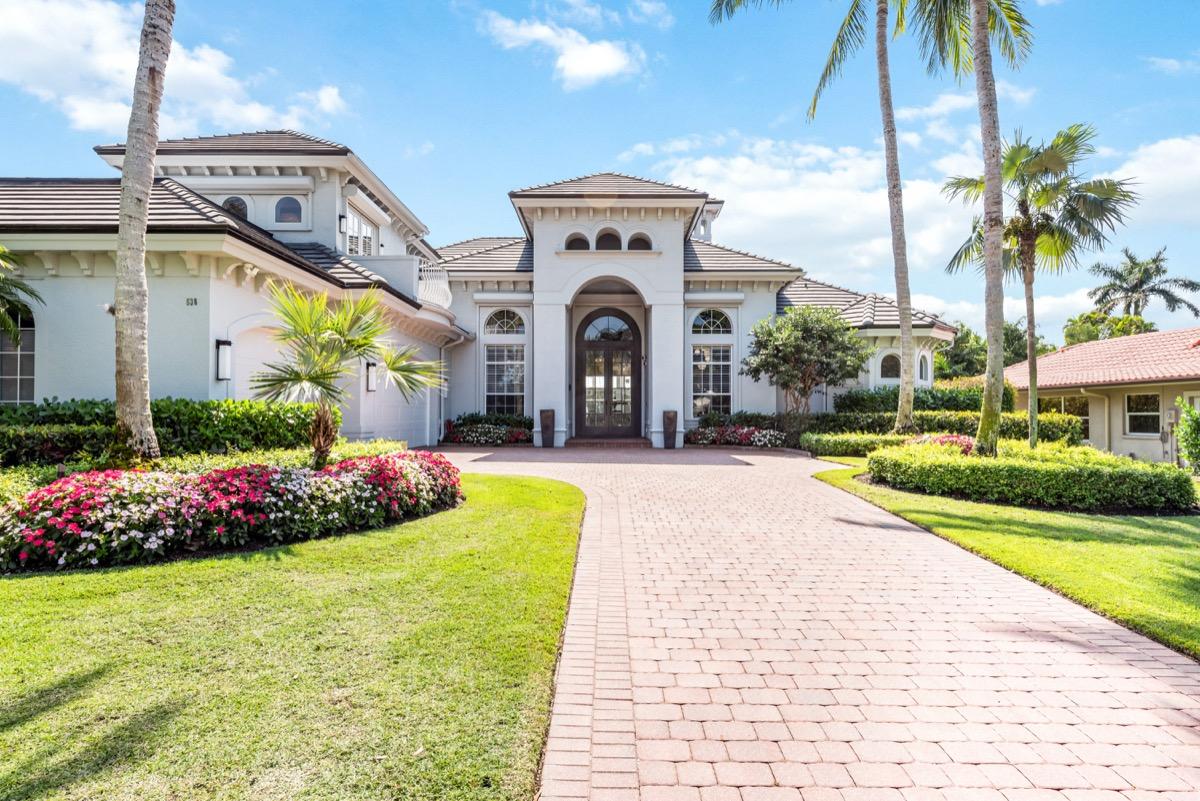
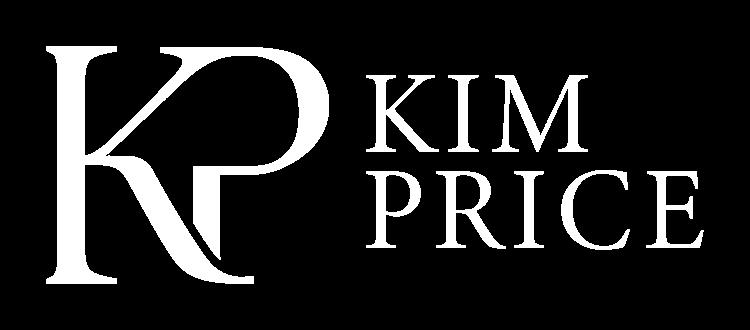

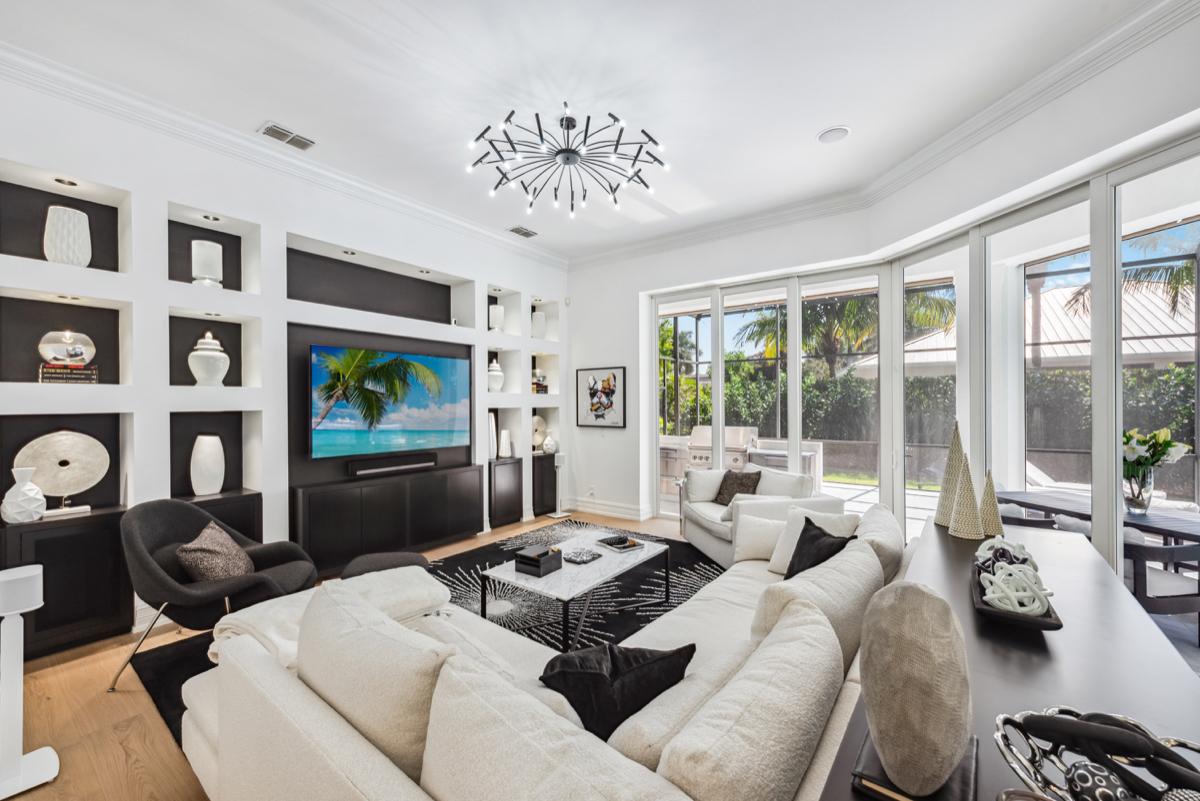
PROPERTY SUMMARY
538 RIVIERA DRIVE
Listing Price $5,800,000
Bedrooms 4+study
Baths 4 full / 1 half
Garage 3 car
Levels 2-story (one guest-suite on second floor)
Approx. Living Area 3,871 sq. ft.
Approx. Total Area 5,716 sq. ft.
Build Date 2002
Storm Protection Electronic shutters
Generator Yes
Lot Size .34 acres
Exposure South
Private Beach Access Yes, Moorings Beach Access
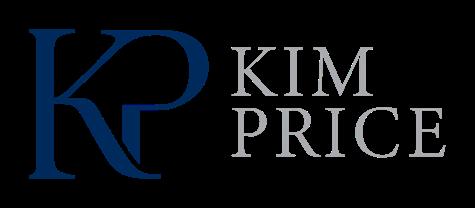


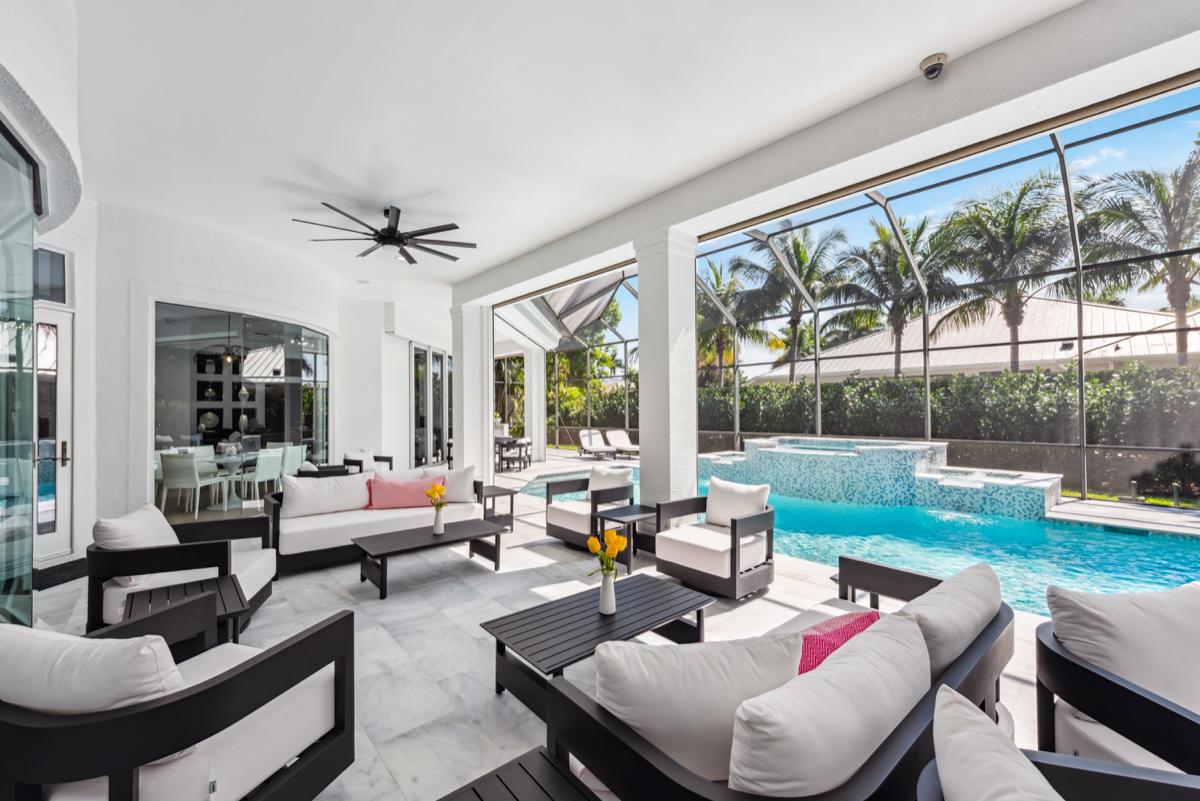
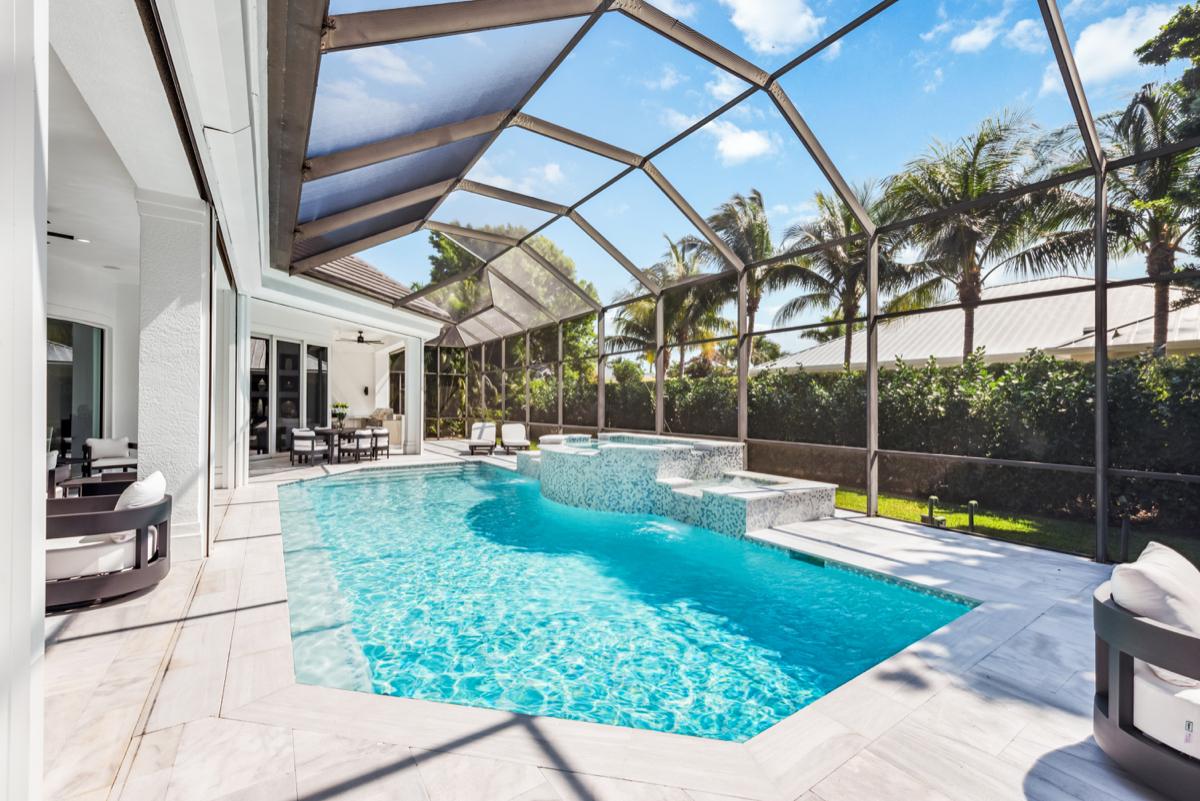
RECENT ENHANCEMENTS
538 RIVIERA DRIVE
• Entire home repainted - walls, doors and trim
• All new flooring installed in the home - 8” wide oak flooring
• New fireplace marble surround
• Home updated with Sonos sound for home and TVs
• Primary suite closets feature custom built-ins
• Updated pool and deck
o New tile in pool and spa
o Upgraded to salt water Pool
o All pool decking updated with new stone paving
• Outdoor Covered Lanai updated
o All new outdoor BBQ Center and bar area installed
• All new light fixtures installed throughout the home
o All recess lighting updated to new LED
o New electrical devices installed throughout the home
• All bathrooms newly remodeled
o Tile flooring and showers
o Vanities and countertops
o Plumbing fixtures
o Shower doors and mirrors
o All new bath hardware
o New toilets
• Laundry room enhancements
o Cabinets
o Countertops, sink & faucet
o Washer and Dryer
o Tile flooring
o Plumbing
• Garage enhancements
o Garage storage cabinets, shelving, and workbench added
o All door hardware levers and hinges upgraded
o New hurricane rated garage doors and openers
