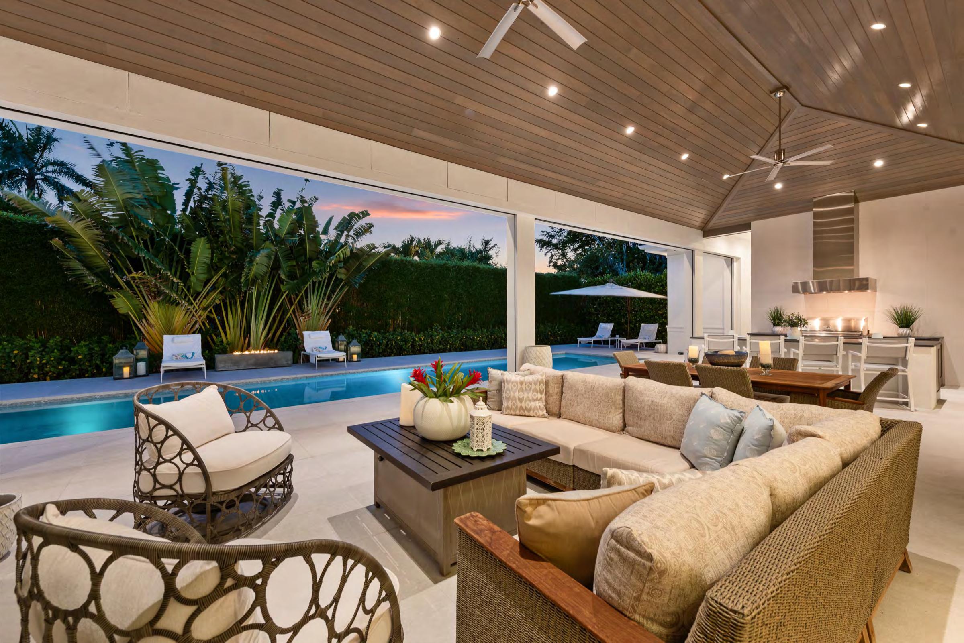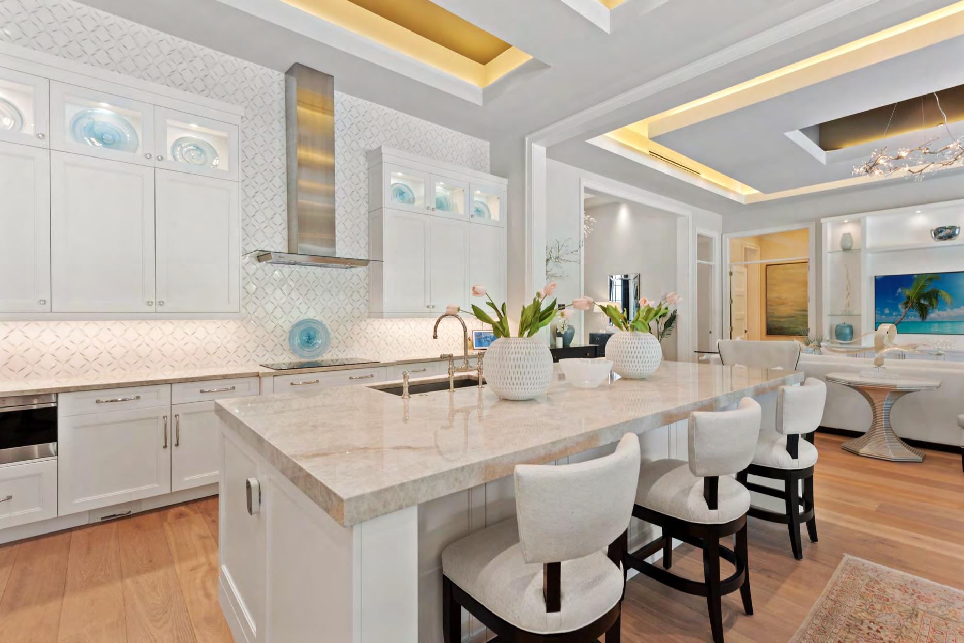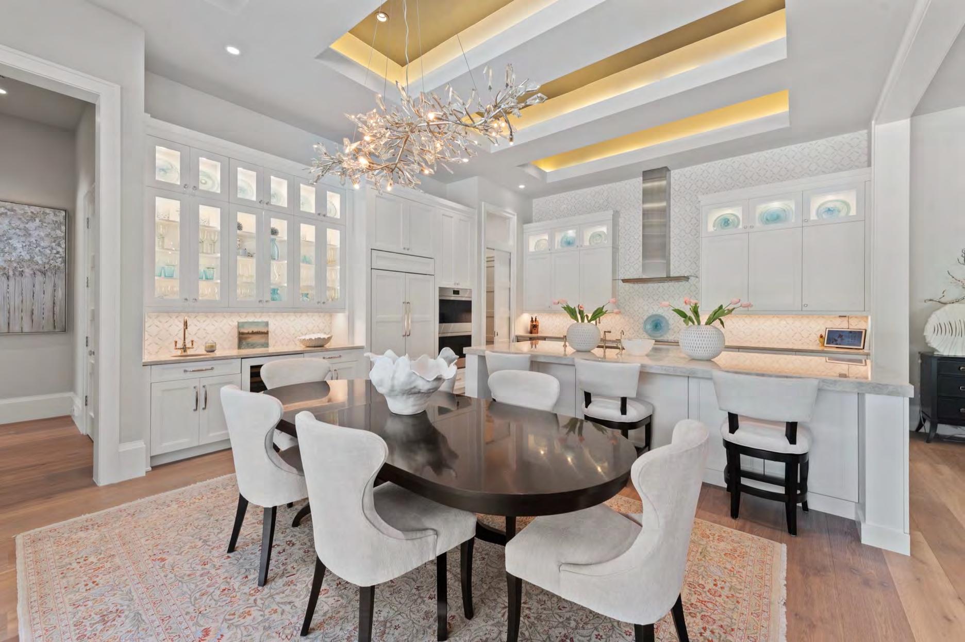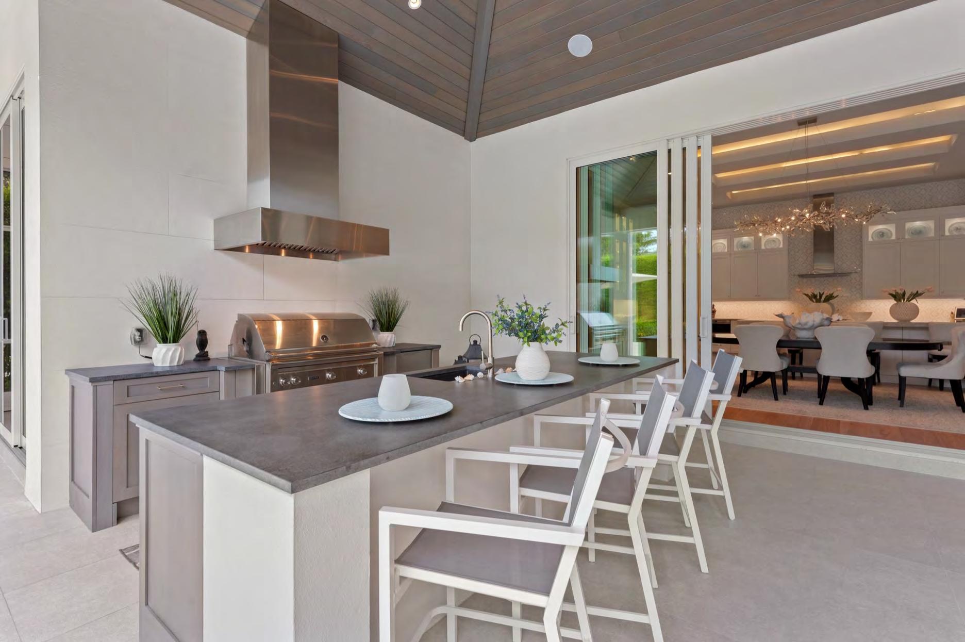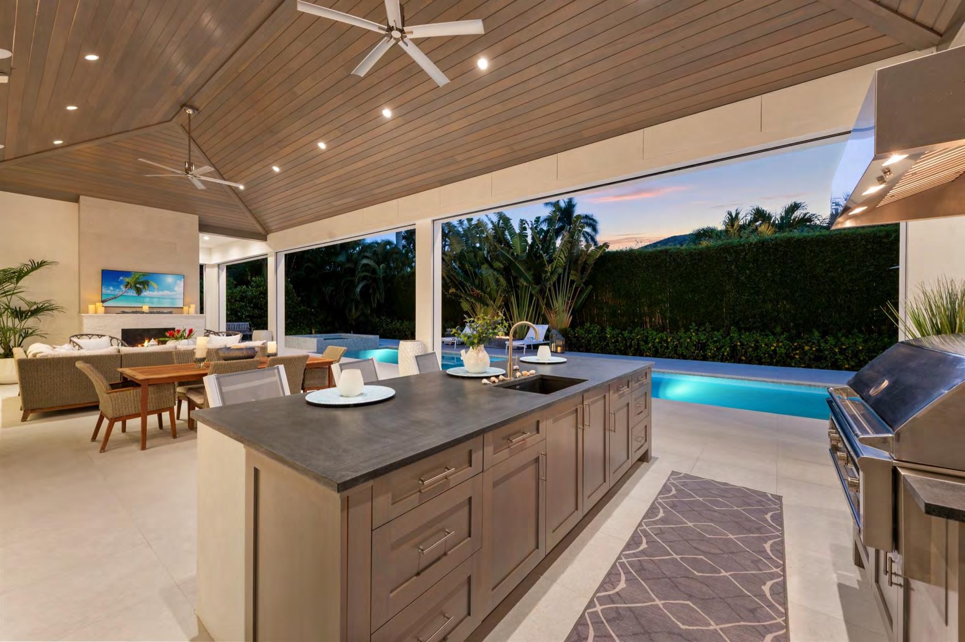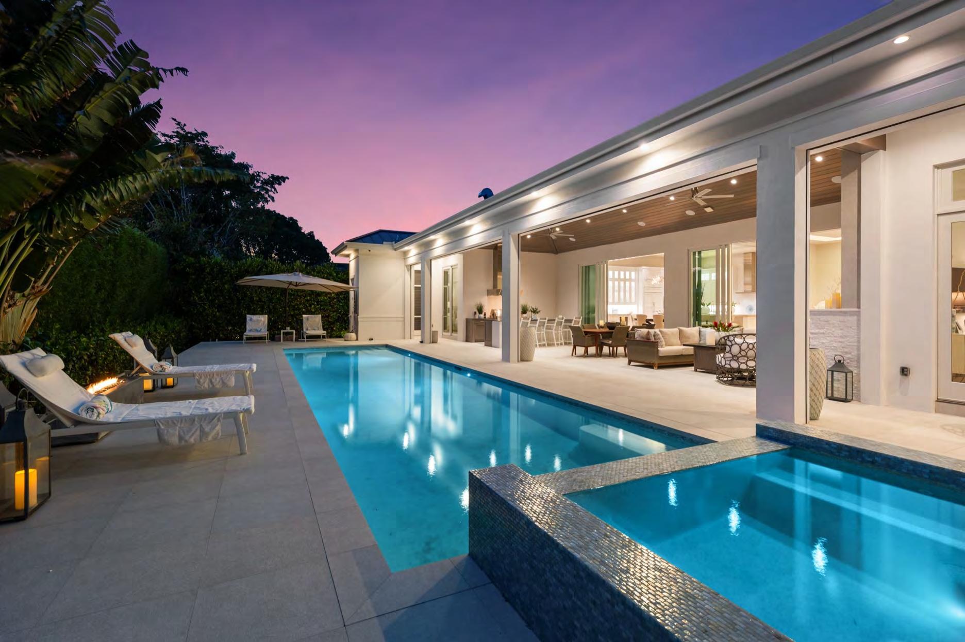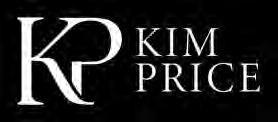3131 REGATTA ROAD
Living Area 3,982 sq. ft.
Total Area 6,411 sq. ft.
Build Date 2021
Furnished Negotiable
Storm Protection
Impact windows, doors, and electronic shutters on lanai
Generator Yes Lot Size .38 acres
Exposure West
Private Beach Access Yes, Moorings Beach Access
HIGHLIGHTS, FEATURES & SPECIFICATIONS
3131 REGATTA ROAD
GENERAL
• Built by Borelli Luxury Homes and completed in 2021
• Four bedrooms, four full bathrooms, two half bathrooms
• Large two-car garage and separate one-car garage finished with epoxy flooring and custom-built-ins (can accommodate lifts)
• Metal roof
• White oak flooring throughout living areas and bedrooms
• Premium glass, tile and natural stone selections in all bathrooms
• Custom ceiling details throughout
• Speakers and cameras throughout key areas of home
• Motorized window shades
• Programmable LED lighting and bespoke light fixtures
• Crestron home automation system (wifi enabled)
• Complete home generator with 1,000 gallon propane tank
• Luxury furnishings are negotiable
EXTERIOR
• Custom landscape package
• Landscape lighting
• Incredible 1,000+ sq. ft. lanai featuring wood ceiling details
• Retractable screens and storm shutters on lanai
• Gas fireplace on covered lanai and gas fire feature on pool deck
• Large heated saltwater pool and spa
• Outdoor shower
• Dedicated pool bath
• Outdoor kitchen with large island, gas grill, sink, and beverage fridge
GREAT ROOM
• Built-in media wall with shelving and storage
• Custom backlit floating ceiling design
• Recessed LED lighting
• Large six-panel sliding glass doors open to the covered lanai creating the perfect blend of indoor and outdoor living
HIGHLIGHTS, FEATURES & SPECIFICATIONS
3131 REGATTA ROAD
KITCHEN
• Custom backlit floating ceiling design
• Premium wood cabinetry with custom hardware selections
• Quartzite countertops
• Wolf & Sub-zero appliances featuring induction cooking
• Dual dishwashers
• Ice maker
• Walk-in pantry
• Wet bar in dining area features Sub-Zero wine fridge, and glass-front cabinetry
OWNER’S SUITE
• Spacious bedroom featuring a private sitting room area which opens to the pool and backyard
• Custom backlit floating ceiling design
• Oversized walk-in closet with center island and luxury closet system
• Large spa-like bathroom featuring premium marble and tile selections, large shower room, and dual water closets
SECONDARY SPACES & BEDROOMS
• Three large and beautifully appointed guest bedrooms each with en-suite baths
• Each bedroom is privately situated
• Family foyer features a built-in desk and bench with hooks and storage
• All secondary bathrooms feature premium tile and glass selections
12'x48'9
COVEREDLANAI 20'x43'3 MASTERRETREAT 10'x15'6 (CLG13') MASTERSUITE 19'x15'6 (CLG13')
LIVINGROOM 23'6x22'9 (CLG13'6)
W.I.C. 14'6x15'
GARAGE 14'6x22'9
BEDROOM 2 14'3x14'6 (CLG14'3)
DININGROOM 13'6x15'6 KITCHEN 11'6x15'6
FOYER 9'9x12'6 (CLG14'6)
BEDROOM 4 13'x14'9 (CLG14'9) COVERED ENTRY 14'9x12'3
6'x5'9 W.I.C.
BEDROOM 3 15'x13'9 (CLG13') LAUNDRY 7'6x12'9
GARAGE 28'3x25'6

