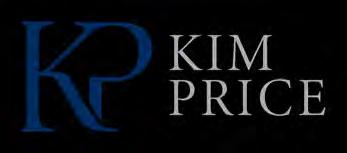371 HAWSER LANE THE MOORINGS

Architect: Stofft Cooney
Builder: Toscana Homes
Designer: Lisa Kahn Designs
Developer: Kipp Luxury Homes
Presented by:




Architect: Stofft Cooney
Builder: Toscana Homes
Designer: Lisa Kahn Designs
Developer: Kipp Luxury Homes
Presented by:



Timeless coastal elegance meets organic sophistication in this newly constructed waterfront residence. With breathtaking views, this bayfront sanctuary o<ers ample space for luxurious yet relaxed living. Experience stunning vistas down Compass Cove and enjoy front-row seats to the famed Naples sunsets. Ideally situated on a quiet street just one block from the available and private Moorings Beach Park, this residence is a testament to the art of living well.

371 Hawser Lane

Listing Price
Price Upon Request
Bedrooms 5 + Study + Second Floor Lounge
Baths 5 full / 1 half
Garage 3 car
Levels
Approx. Living Area
2-story (elevator, first-floor Owner’s Suite)
6,129 sq. ft.
Approx. Total Area 9,097 sq. ft.
Construction
Concrete block (first and second story)
Estimated Completion Summer of 2024
Lot Size
41 acres
92 ft. of water frontage
Exposure West
Private Beach Access Yes, Moorings Beach Access
Gulf Access Yes

Highlights, Features & Specifications






¨ Four bedrooms plus casita (5th bed), study, and second-floor lounge
¨ Five full bathrooms and one half bath
¨ Elevator
¨ Large three-car garage with vertical space for a fourth car
¨ European white oak flooring
¨ Premium marble and natural stone selections throughout the home
¨ Custom ceiling details throughout
¨ Pre-wired for speakers, cameras, and motorized window shades throughout key areas of the home
¨ Programable LED recessed lighting
¨ Control 4 smart home system
¨ Complete home generator with 1,000 gallon propane tank
¨ Three HVAC systems with de-humidifiers and linear diffusers
¨ Two Navien gas water heaters
¨ Maintenance-free synthetic wood plank garage doors
¨ Custom landscape package
¨ Landscape lighting
¨ Retractable screens and storm shutters on lanai
¨ Heated infinity-edge saltwater lap pool featuring a spa, sun shelf, and water features
¨ Outdoor kitchen with gas grill, sink, and refrigerator
¨ Fire-pit
¨ New seawall
¨ Feature wall with stunning shellstone inlays and walnut reeding
¨ 12 ft ceilings with crafted wood beams
¨ Recessed LED lighting
¨ Hidden a/c vents throughout
¨ Ruffino cabinetry featuring walnut selections
¨ Premium hand-selected quartzite countertops
¨ Wolf & Sub-Zero appliances featuring gas cooking
¨ Large Butler’s Pantry with refrigerator, oven, ice-maker, dishwasher, and built-in coffee maker
¨ Custom bar feature with dual wine coolers
¨ Built-in kitchen desk and mudrack located in family foyer
¨ Expansive bay views
¨ Morning bar
¨ 13 ft ceilings with crafted wood inlays
¨ Dual walk-in dressing closets with luxurious custom closet systems
¨ Spacious and luxurious spa-like bathroom suite with walnut cabinets and marble finishes
¨ Toto Neorest toilets in both water closets
¨ Grande two-story foyer featuring a custom ceiling and staircase
¨ Study privately situated off of foyer
¨ First-floor Casita (5th bedroom) with custom ceiling and bay views
¨ Three en-suite guest bedrooms
¨ All secondary bathrooms feature marble countertops and natural stone finishes
¨ Second-floor lounge with wet bar
¨ Second-floor laundry room
¨ Three covered balconies and sunset deck featuring expansive bay and sunset views 239.248.6924


KimPrice 239-248-6924 kim.price@premiersir.com Experience,Expertise,&ExceptionalProperties
PreparedexclusivelyforKimPrice
©2024PrecisionFloorplans,Inc.ThisdocumentisthecopyrightpropertyofPrecisionFloorplans,Inc. Anyotherusermaynotcopy,modify,reproduce,republish,distribute,display,ortransmitforcommercial,nonprofitorpublicpurposesallor anyportionofthisdocumentexcepttotheextentauthorizedby:PrecisionFloorplans,Inc.(239)598-9411/precisionfloorplans@earthlink.net Copyrightinfringement(Title17Chapter5Section501)intheU.S.FederalCourt. ALLINFORMATIONISDEEMEDRELIABLENOTGUARANTEED
6129sq.ft. 917sq.ft. 152sq.ft. 817sq.ft. 178sq.ft.
8193sq.ft. 904sq.ft. 9097sq.ft.












