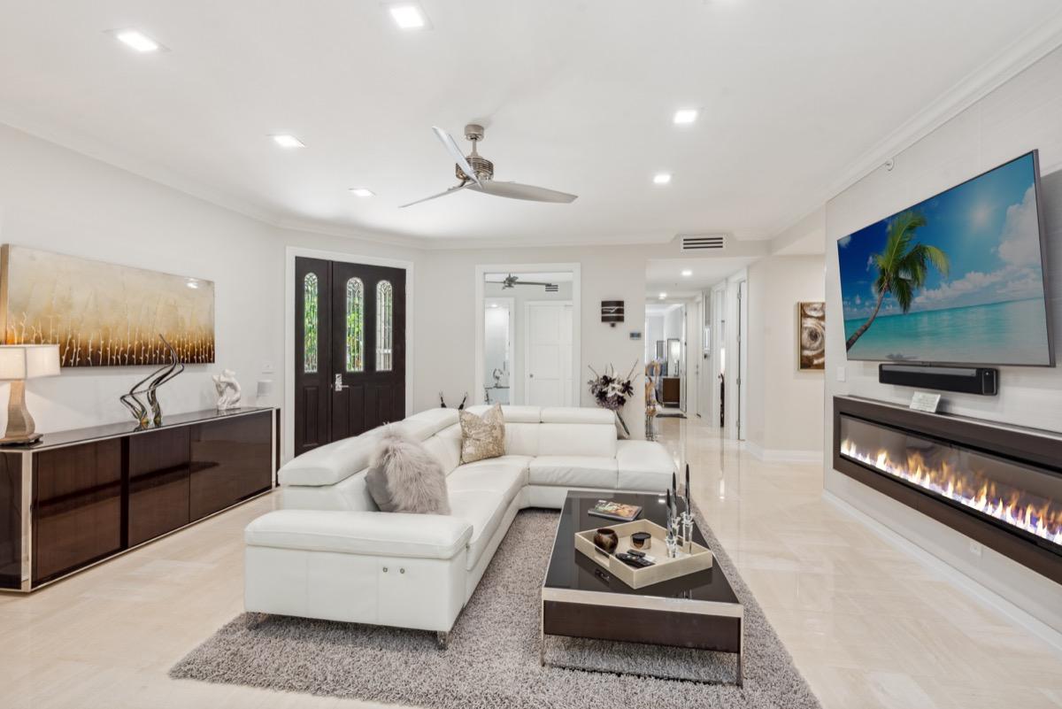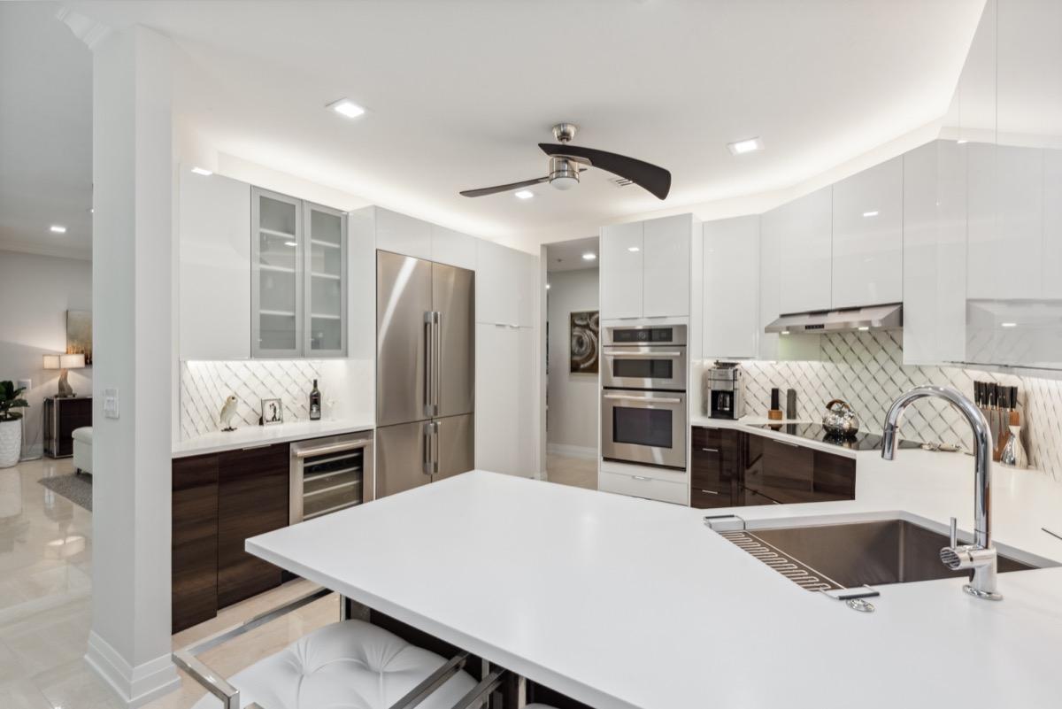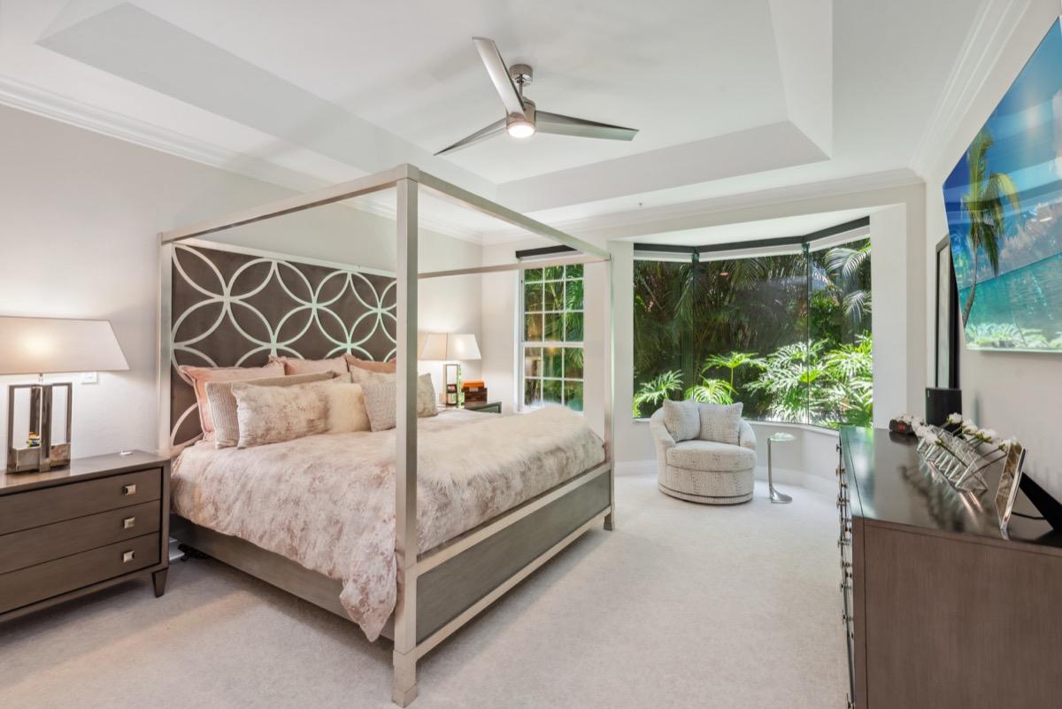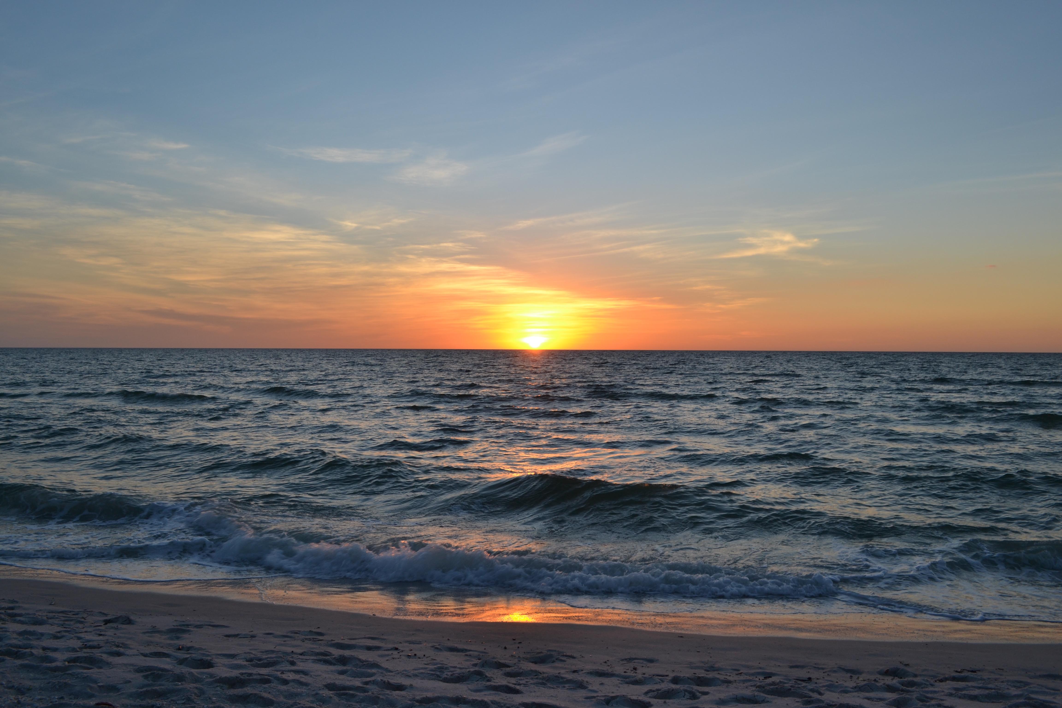






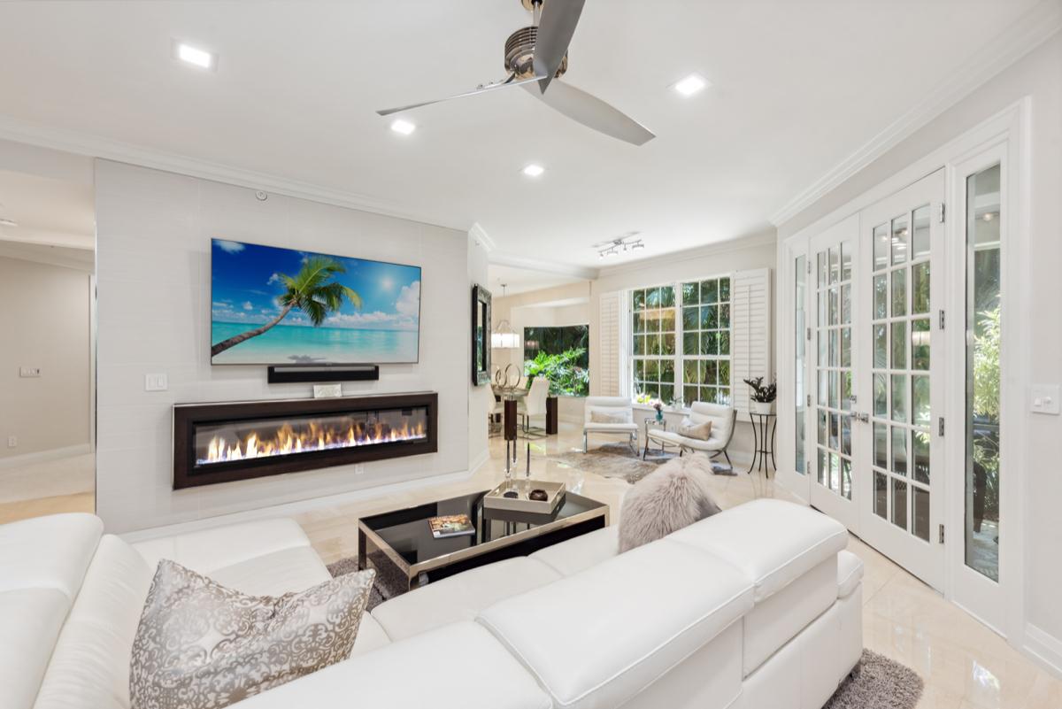
Start living the Neapolitan lifestyle in this sophisticated remodeled residence located in the lush enclave of Colonade at Park Shore. This coveted Athena floor plan presents spacious living throughout this first-floor unit, featuring three bedrooms, three and a half bathrooms, and a one- car garage. Colonade at Park Shore oBers its residents a pool and spa, clubhouse, fitness room, and grilling area, while being ideally situated just a short distance from the available and private Park Shore beach access and park, and just down the street from the famed shopping and dining of Venetian Village.

173 Colonade Circle #1401
• Designer remodeled in 2023 with premium features and finishes
• Luxury furnishings are negotiable
• Polished marble flooring throughout living area
• Recessed LED lighting
• All new baseboards, interior doors and trim
• New paint throughout
• Luxury kitchen featuring elegant wood veneer cabinetry, quartz countertops, marble backsplash and premium appliances included wine fridge
• Living room feature-wall showcases integrated electric fireplace
• Owner’s suite features new carpeting, remote shades and walk-in closet
• Owner’s bath is completely new with premium vanities, tile selections, and an oversized shower with multiple water-features
• Both guest bedrooms each feature new carpeting, new fans, and ensuite bathrooms that feature new vanities and back-lit mirrors
• Private lanai showcases tranquil and lush landscaped views with wood ceiling details and roll-down storm shutters


BEDROOM 3 11'9x13'6 (CLG9'6)
